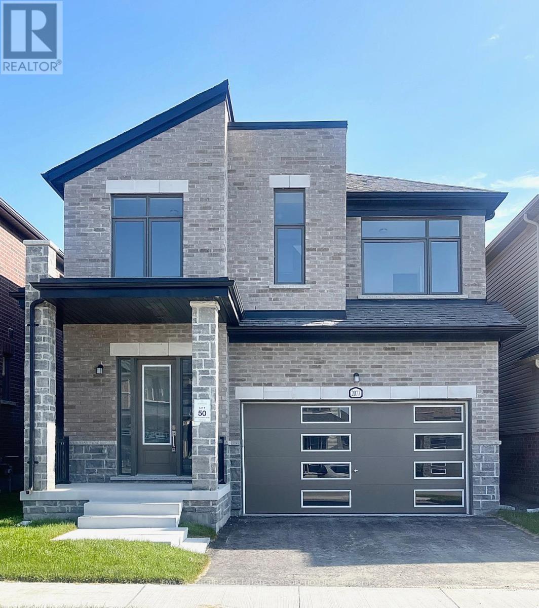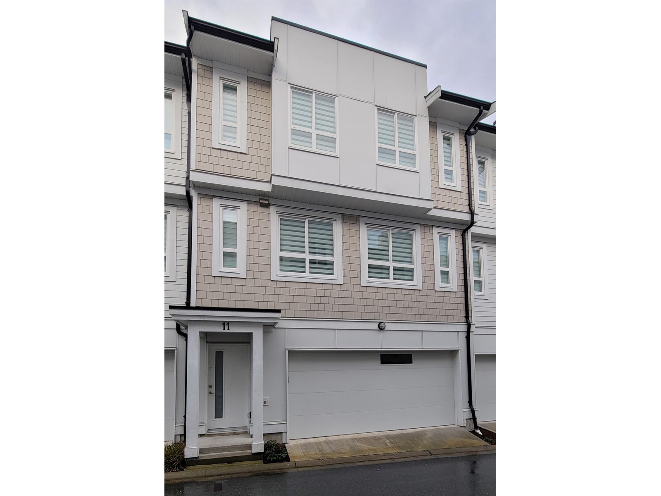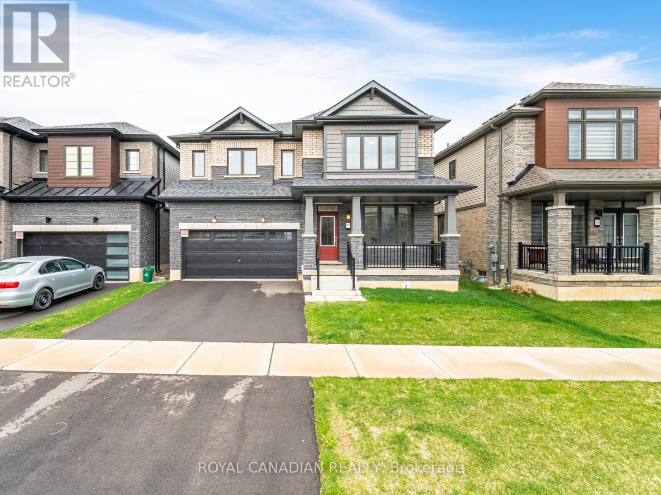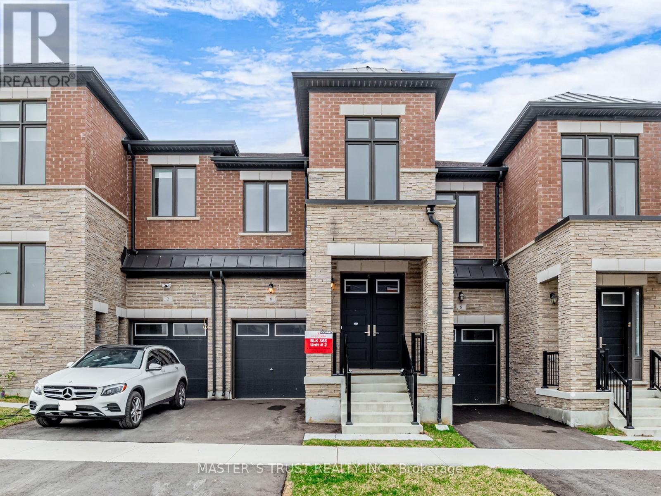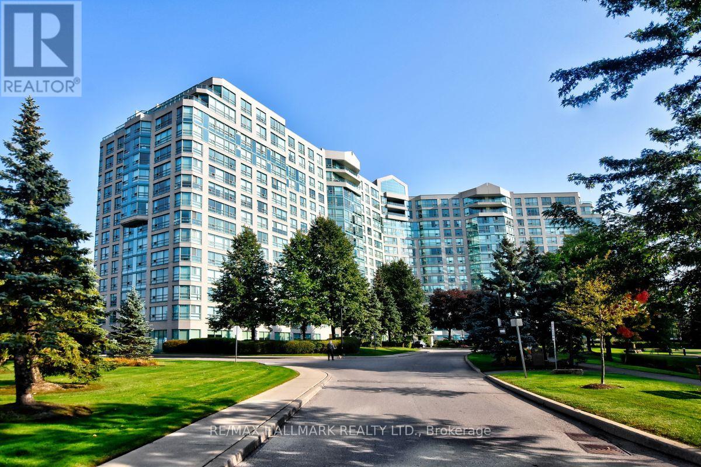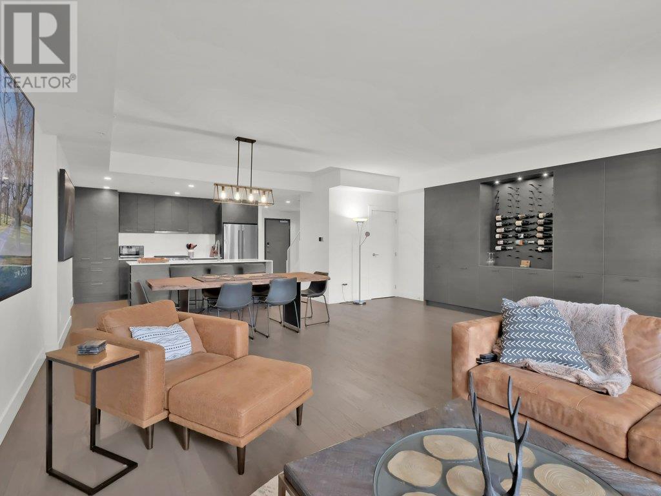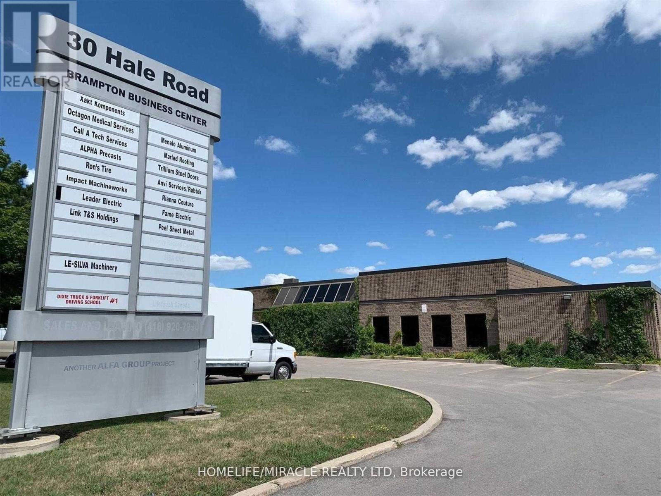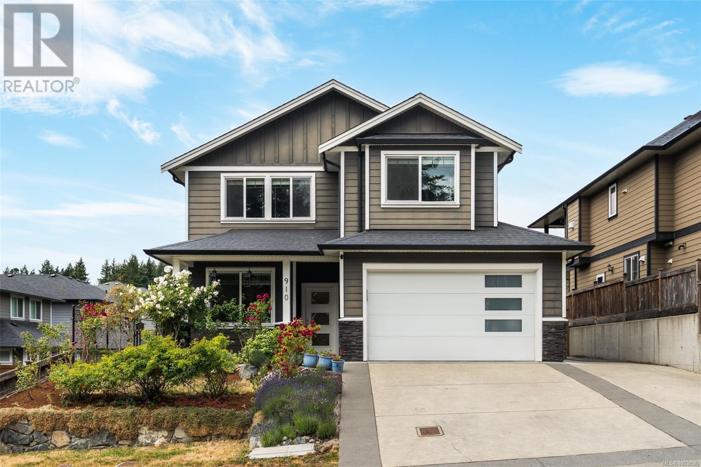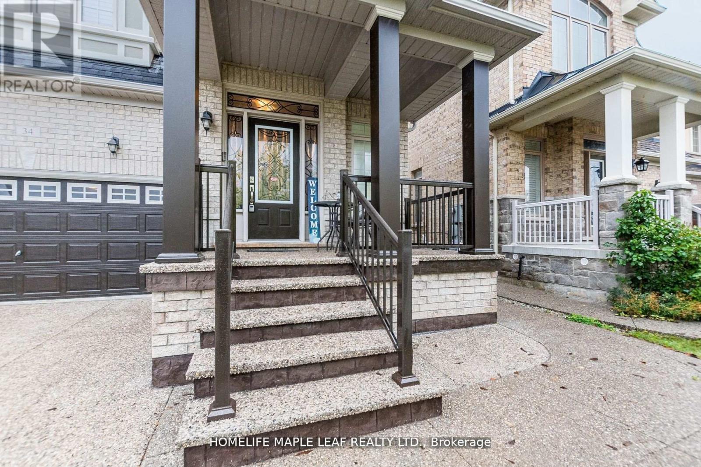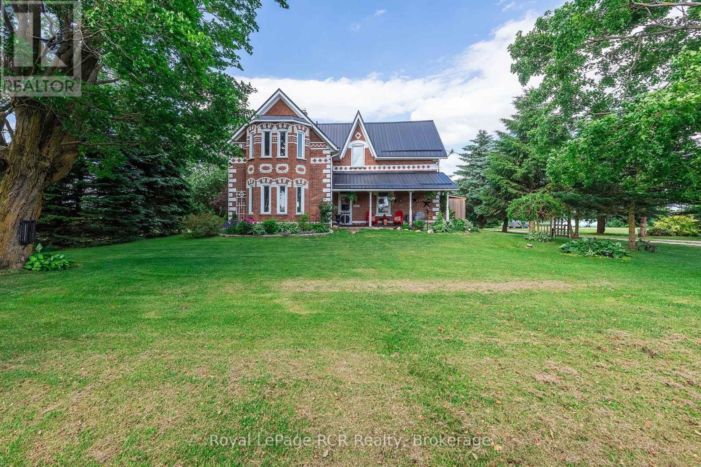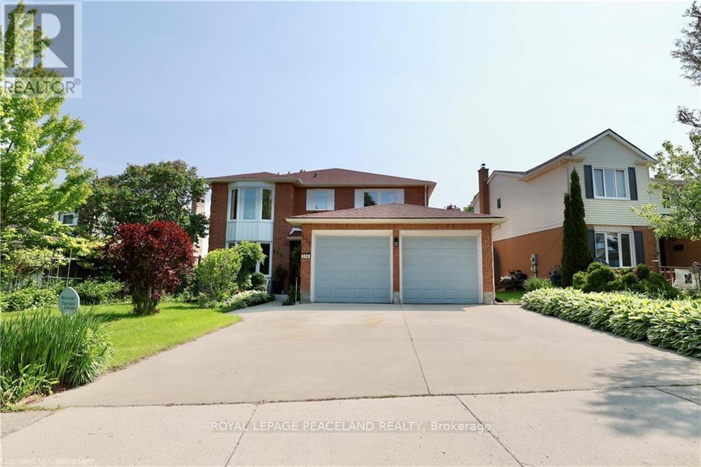208 Benninger Drive
Kitchener, Ontario
OPEN HOUSE SAT & SUN 14 PM AT 546 BENNINGER. Style Meets Comfort. The Hudson Model offers 2,335 sq. ft. of comfortable elegance, with 9 ceilings and engineered hardwood floors gracing the main floor. Stylish quartz countertops, a quartz backsplash, and extended kitchen uppers bring the heart of the home to life. Featuring four large bedrooms, 2.5 baths, and a 2-car garage with an extended 8' garage door, the Hudson includes thoughtful details like soft-close cabinetry, a tiled ensuite shower with glass, ceramic tile floors in bathrooms and laundry, central air conditioning, and a rough-in for a basement bathroom. The walkout lot provides seamless indoor-outdoor living. (id:60626)
RE/MAX Real Estate Centre Inc.
2077 Chris Mason Street
Oshawa, Ontario
Beautiful New Detached Home. This Spacious 4-Bedroom Home boasts a walk-up from the basement to rear yard. Featuring 9 Feet Ceilings On The Main And Second Floors, An Open Concept Floor Plan, Granite Counter Top, Large Breakfast Island, Modern Custom Kitchen and 2nd Floor Laundry Room. Amazing Location, Minutes To Restaurants, Costco, Ontario Tech University, Big Shopping Malls, Hospital, Highway 407 & 401. Move in Ready. A Must See! (id:60626)
Pma Brethour Real Estate Corporation Inc.
15 Thomas Swanson Street
Markham, Ontario
Welcome to Your Dream Home in the Heart of Cornell! This beautifully maintained freehold townhouse offers the perfect blend of modern upgrades and spacious living in one of Markham's most desirable communities. Freshly painted throughout and featuring brand new engineered hardwood flooring on the second floor, this home is move-in ready! The versatile layout includes a ground-level upgraded in-law suite and a massive rooftop terrace ideal for entertaining, relaxing, or enjoying the outdoors. Enjoy the convenience of a full-size double garage with direct access. Located just minutes from Hwy 7 & 407, and close to Walmart, Shoppers Drug Mart, restaurants, and local shopping centers. A short drive brings you to Costco, Canadian Tire, Markville Mall, and major supermarkets. Prime walkable location near Markham Stouffville Hospital, Cornell Community Centre, public transit, and top-rated schools including Bill Hogarth Secondary School and Rouge Park Public School. Perfect for families and young professionals alike. Must See! (id:60626)
First Class Realty Inc.
11 8181 135a Street
Surrey, British Columbia
This 2023 year built home features four bedrooms and three and a half bathrooms, all with luxurious finishes and plenty of natural light. The main floor boasts an open-concept layout, seamlessly connecting the living room, dining area, and kitchen. The kitchen is outfitted with premium appliances, granite countertops, contemporary blinds, and a separate pantry for added convenience. The townhouse also includes a double garage with space for visitor parking and additional storage. Situated in a prime location, you'll be just moments from shopping, dining, public transit, Bear Creek Park, and schools. Everything you need is within reach. The property is easy to show. (id:60626)
Planet Group Realty Inc.
27 Bee Crescent
Brantford, Ontario
Discover this stunning 4-bedroom, 4-bathroom detached home located on a premium ravine lot in one of Brantford most desirable communities. With over 3,000 sq. ft. of elegant living space and built in the last 2 years, this home offers a perfect blend of style, function, and comfort. Enjoy a bright, open-concept main floor featuring rich hardwood flooring, large windows, and seamless flow ideal for entertaining. The modern kitchen is a chefs dream with open concept, stainless steel appliances, upgraded cabinetry, and a large center island. A beautiful oak staircase with upgraded railings leads to a thoughtfully designed upper level with spacious bedrooms. The primary suite includes a walk-in closet and a spa-like 5-piece ensuite with double sinks, soaker tub, and standing shower. A second bedroom features its own private ensuite, while two additional bedrooms share a convenient Jack & Jill bathroom. A main floor den with double French doors offers the perfect workspace or private retreat. Enjoy the ease of an upper-level laundry room with built-in cabinetry. The full-sized unfinished basement offers high ceilings, a bathroom rough-in, and endless customization potential. Step outside to a private backyard with no rear neighbours, backing onto peaceful ravine views. Includes a double-car garage with interior access through mud room and closet, and a long driveway for additional parking. Close to top-rated schools, parks, scenic trails, shopping centres, and quick access to Hwy 403. (id:60626)
Royal Canadian Realty
2600 Paramount Drive
West Kelowna, British Columbia
Perched above vineyards with sweeping lake views, 2600 Paramount Dr offers a lifestyle of peace, space, and thoughtful design. This well-maintained home features an open main living area with large windows framing lake and vineyard views. A gas fireplace anchors the living area, which has high ceilings, while the kitchen is finished with quartz countertops, stainless steel appliances, and a walk-in pantry. Step outside to the backyard, where a covered patio—wired for a hot tub—invites relaxed outdoor living with minimal upkeep. The exterior of the home features astrological-timed lighting that brings the evenings to life. The primary bedroom overlooks the views, while downstairs, a one-bedroom suite with a private entrance adds flexibility for extended family or rental income. Practical features enhance daily life: a heated, oversized garage (large enough to park a truck) with a workbench and storage, room for RV parking, built-in vacuum, and a BreathRite fresh air exchanger for improved air quality. Located minutes from golf, wineries, hiking trails, and amenities, this property combines function, comfort, and timeless views. A rare find offering space to live, grow, and relax in one of West Kelowna’s most desirable areas. (id:60626)
Coldwell Banker Horizon Realty
6 Schmeltzer Crescent
Richmond Hill, Ontario
Step into sophistication at 6 Schmeltzer Crescent, where timeless design meets contemporary luxury in the heart of Richmond Hill. This designer-upgraded freehold townhome welcomes you with an airy, open-concept layout drenched in natural light and styled with soft neutral tones, sleek pot lights, and high-end finishes throughout. The chefs kitchen is a showpiece, featuring a premium KitchenAid stainless steel appliance package with gas stove, custom full-height cabinetry and a gleaming quartz countertop. This home features 3 generous bedrooms with double door entrance master ensuite and 3 stylishly appointed bathrooms, Ideal for a growing family. Upgrades include: 200 Amp electrical service, direct garage access, electric vehicle rough-in, hardwood stair and flooring throughout. Located just minutes from GO Transit, Hwy 404, Lake Wilcox, parks, and everyday conveniences. Seize this rare opportunity to own a slice of paradise in the heart of Richmond Hill .Your dream home awaits! (id:60626)
Master's Choice Realty Inc.
613 - 7825 Bayview Avenue
Markham, Ontario
Elegance and luxury at its best at the "Landmark of Thornhill" located in desirable Bayview Thornhill neighborhood across from the Thornhill Ladies Golf course. Discover a lifestyle in this cozy 1836SF bright and spacious suite creating lasting memories with family and friends. The large living and dining areas are perfect for entertaining and gatherings with a panoramic view of the beautiful park-like courtyard. The eat-in kitchen has been totally renovated equipped with stainless steel appliances. The primary bedroom features a huge walk-in closet and an extra wall unit. The unique solarium combined with a den can be easily converted into a 3rd bedroom, library or office space. Unit comes with 2 side-by-side parking spaces and 3 lockers (rare 2 huge lockers side-by-side in a private room, a truly added value). The condo features expansive grounds with one-of-a-kind beautiful courtyard and modern recreational facilities including 24hrs security, a salt-water pool, sauna, whirlpool, Gym, tennis/pickleball/squash courts, Ping Pong, Library/games room, Party/meeting room, guest suites, bike storage and much more! Excellent location, steps to Thornhill Community Centre & Square, places of worship, parks, Shoppers, supermarket & restaurants. Direct Bus to Finch Subway, minutes to Hwy 7 & 407 and top ranking schools. (id:60626)
RE/MAX Hallmark Realty Ltd.
1046 Lebanon Drive
Innisfil, Ontario
Celebrate This Stunning 75x200ft In Gorgeous Alcona Neighborhood Only Walking Distance from Innisfil Beach Park, Lake Simcoe. This Gorgeous Slice Of Lilac Heaven Boasts A Stunning Private Backyard Oasis With New Deck & Scenery. Enjoy Unparalleled Attention to Details & Finishes Throughout Its 2550+ Sqft Of South Exposure Serene Living Space With Expansive Open Concept Living &Dining Room Equipped With Smart Modern Technology. Live In Modern Style With Luxury Features, Onyx Porcelain Tile Flooring, Engineered Hardwood Flooring, Stunning Smart Lighting Dimmable Fixtures, Floor To Ceiling Fireplace, Gorgeous Gourmet Custom Kitchen Cabinetry With Built In LED Lighting, Backsplash, Oversized Centre Island, Schluter System Wheelchair Accessible Baths, New 4"x6" Framing, Insulation, Drywall, Plumbing & Electrical Systems. This Haven Is Pedestrian Friendly &Centrally Located To Top Rated Schools, Parks, Trails, Golf Courses, Recreational Facilities, Shopping Centers, Highway 400 & Go Station. **EXTRAS** Heat Pump Hot Water Tank Is Owned! View Feature Sheet For Unbelievable Details! (id:60626)
RE/MAX Hallmark Realty Ltd.
2383 Dobbinton Street
Oshawa, Ontario
This IS A Must-See Home!!! Best deal in the growing vibrant Desirable North Oshawa neighbourhood with modern conveniences!!! This stunning 2-storey spacious upgraded (100K) Executive Home on Oversized Corner Lot ! 9 Ft Ceilings on main and 2ND Floor! Featuring Hardwood Floors Throughout on main floor ! Functional Large Eat-In Kitchen.with Bright Open Concept Layout, Gas stove with upgraded backsplash, Stainless Steel Appliances. Second floor bedrooms with full sunny bright open view! Primary Suite With 5-Pc Bath Including Double Vanities, Relax Able Tub & Glass Shower. Covered Front Porch and Corridor! Potential walk out basement , Amazingly located conveniently close to all local amenities including Costco, shopping, restaurants, Ontario Tech University and Durham College, schools, parks, and major transportation routes including 407. All these great features makes it an excellent choice for anyone looking for a move-in-ready home. (id:60626)
Aimhome Realty Inc.
8519 West Coast Rd
Sooke, British Columbia
A rare opportunity to own 400ft of secluded oceanfront just steps from your door! This remarkable 1.18-acre property on the shores of the Juan De Fuca Strait offers stunning views of the Pacific Ocean and Olympic Mountains. Build your coastal dream home overlooking at the water’s edge or renovate the existing south-facing cabin to create your ideal retreat. Optimize the parcel’s length by building a long panoramic view home to maximize the span of the incredible ocean and mountain views. The pebble beach provides a front-row seat to nature and oceanadventure, with Otter Point renowned for its world-class halibut and salmon fishing. Located just 10 minutes to Sooke, 30 minutes to Langford, and an hour to downtown Victoria, this property is the perfect blend of rustic charm and urban convenience. Enjoy nearby trails, dining, and cold-water surfing in Jordan River. This is an incredible investment opportunity to own oceanfront property on southern Vancouver Island in a highly desirable area. (id:60626)
Sotheby's International Realty Canada
1191 Sunset Drive Unit# 401
Kelowna, British Columbia
Welcome to a rare opportunity to own a luxury townhome in one of Kelowna’s most iconic developments, One Water Street. Nestled in the heart of the city’s dynamic cultural and waterfront district, this meticulously maintained 3-bedroom, 3-bathroom, nearly 2,000 square foot residence seamlessly combines high-end design, unbeatable location, and access to resort-style amenities that elevate everyday living to something truly extraordinary. From the moment you arrive, it’s clear that this property is far from ordinary. Unlike typical high-rise units, this townhome offers direct access to “The Bench”, One Water’s signature 1.3-acre outdoor amenity space. With its private gated entry, you can step from your own terrace directly into a landscaped oasis featuring two shimmering swimming pools, inviting hot tubs, dedicated pet-friendly areas, BBQ stations, cozy fire pits, and even a pickleball court—all just steps away from your door. Whether you're entertaining friends, soaking in the sun, or simply relaxing with your dog in a green, serene space, the outdoor lifestyle here is unmatched. (id:60626)
Chamberlain Property Group
16 - 30 Hale Road
Brampton, Ontario
2280 sq. ft. Industrial Condo for Sale in Steeles & Rutherford area in Brampton. Plus additional 150 sq. ft. Mezzanine for extra Storage. M2 Zoning, Warehousing, Light Manufacturing, Storage, Dispatch and many other uses available. No auto related business or place of Worship allowed. Small Office & Washroom in Unit, 14 Ft clear height. 1 Grade Level Drive-in Door with opener. Entrance from inside Corridor as well. 2 Dedicated Parking Spots at the back. Vacant Unit. Immediately available. Condo fees $829.63 includes non-metered hydro and water. (id:60626)
Homelife/miracle Realty Ltd
910 Ancona Ave
Langford, British Columbia
Proudly built by Scansa Construction, this beautifully finished 5-bedroom, 4-bathroom home offers over 2,472 sq.ft. of thoughtfully designed living space in one of Langford’s most desirable neighbourhoods. Located at the end of a quiet no-thru road in Pritchard Creek Estates, this residence offers upscale details throughout, including radiant in-floor heating, quartz countertops, rich hardwood flooring (including stairs and upper level), and tile in the bathrooms and laundry. The main level features an open-concept great room with a cozy gas fireplace, a stylish kitchen with stainless steel appliances, and French doors that open to a fully fenced, beautifully landscaped backyard—complete with fragrant rose bushes, a fig tree, and cherry blossom trees. A front office or fourth bedroom adds versatility on the main floor, while upstairs you'll find three generously sized bedrooms, including a spacious primary suite. A private, legal 1-bedroom suite above the garage provides excellent revenue potential with added privacy. Just minutes to Olympic View Golf Course, the Galloping Goose Trail, and all major amenities, this is a rare offering in a quiet, family-friendly setting. (id:60626)
RE/MAX Camosun
779 Langford Boulevard
Bradford West Gwillimbury, Ontario
We are pleased to present an exceptional 4-bedroom, 3 bathroom family home in the highly sought-after community of Bradford. Situated on one of the areas most desirable streets, this stunning detached residence is set on a generous 36 x 113 ft. lot and offers ample space for comfortable living. The property boasts a double garage and parking for an additional two vehicles, ensuring convenience for your family and guests. As you enter, you will be greeted by a bright and inviting foyer featuring a stylish double door entry. The home is adorned with elegant hardwood flooring throughout, complemented by beautiful oak stairs that enhance its sophisticated appeal. The open-concept design of the main living area is perfect for entertaining and family gatherings. The gourmet kitchen is a culinary enthusiast's dream, equipped with luxurious quartz countertops, a convenient breakfast bar, and a chic backsplash that adds a touch of modernity. The adjoining family room offers serene views of the backyard, creating a perfect haven for relaxation. This space is highlighted by a cozy gas fireplace, making it an ideal spot to unwind after a long day. On the upper level, you will find four generously sized bedrooms, providing ample personal space for family members. The primary suite serves as a tranquil retreat, easily accommodating a king-sized bed, and features a spacious walk-in closet along with a lavish 5-piece ensuite bathroom complete with dual sinks for added convenience. The expansive and serene backyard is designed for both entertaining and relaxation, offering a perfect environment for hosting gatherings or simply enjoying peaceful moments while watching the children play. This remarkable home is located in one of Bradford's most desirable neighborhoods, making it an ideal choice for families seeking a vibrant community. Don't miss the opportunity to make this stunning property your new home! (id:60626)
RE/MAX Community Realty Inc.
192 Amesbury Gate
Bedford, Nova Scotia
There's a certain kind of home that instantly puts you at ease. The kind where light pours in, the energy feels right, and everything just flows. In a world that moves fast, coming home should feel like a reset. 192 Amesbury Gate does just that. From the moment you enter, this meticulously maintained home invites you to relax. The foyer is bright and welcoming, leading to the main living area which blends function and comfort with effortless style. A natural gas fireplace anchors the living room, while a high-efficiency, on-demand natural gas system with integrated hot-water baseboard heating and ductless heat pump ensures year round comfort. The kitchen is polished and practical with quartz countertops, a large centre island, and a walk-in pantry that keeps everything tucked away and tidy. The entire space exudes freshness and flows beautifully through patio doors to a backyard oasis that's been carefully curated for everyday enjoyment and effortless entertaining. Custom-built, multi-level decking leads to an above-ground pool, hot tub, and a green space that stretches well beyond the fence line. With a natural gas BBQ hookup, beautiful landscaping, and room to lounge and play, this backyard truly invites you to stay awhile. Upstairs, the home's layout is bright and breezy with 4 bedrooms, including a truly special owner's suite set behind double doors; a retreat in every sense - spacious, sunlit, with a walk-through closet and an ensuite thoughtfully designed for rest and restoration. Downstairs, the walkout basement is equally inviting, with a fantastic rec room, a flexible 5th bedroom, lots of storage, and another full bath. Located in sought-after West Bedford, minutes from the new school and every amenity, 192 Amesbury Gate is more than a home - it's peace of mind. Whether you're lounging by the pool, curled up by the fireplace, or simply sinking in to the effortless comfort of the space, this is a home that takes care of you. Come feel it for yourself. (id:60626)
Parachute Realty
429 Dockside Drive
Kingston, Ontario
Welcome to Riverview Shores from CaraCo, a private enclave of new homes nestled along the shores of the Great Cataraqui River. The Woodbridge by CaraCo, a Limited Series home offers 1,900 sq/ft, 2 bedrooms + den and 2.0 baths. Set on a premium 50ft lot overlooking the water with no rear neighbours and adjacent to a future park. This open-concept design with ceramic tile, hardwood flooring, gas fireplace and 9ft wall height on the main floor. The kitchen features quartz countertops, a large centre island, pot lighting, a built-in microwave, and a walk-in corner pantry. 2 bedrooms, including a primary bedroom with walk-in closet and a 5-piece ensuite bathroom with tiled shower. Additional highlights include a main floor laundry, a high-efficiency furnace, an HRV system, quartz countertops in all bathrooms, and a basement with 9ft wall height and bathroom rough-in ready for future development. Ideally located in our newest community, Riverview Shores; just steps to brand new neighbourhood park and close to schools, downtown, CFB and all east end amenities. Make this home your own with an included $20,000 Design Centre Bonus! (id:60626)
RE/MAX Rise Executives
34 Jolana Crescent
Halton Hills, Ontario
Spectacular 4+1 spacious Bedroom with 2 Car Garage ready to move in Detached Home with no other houses in the front and Finished of 856 Sqft Main Floor, 1185 Sqft Second Floor & 944 Sqft Basement Area (as per MPAC) built up in the year 2013. With Throughout Hardwood Flooring On The Main And The Second Floor Nestled In The Georgetown Sought Community with a quiet Neighborhood and a Walking distance School. With $80k Spent Recently On Aggregate Concrete On The Porch, Driveway, Backyard Area And Gazebo, Ceiling Fan & Upgraded The Basement With A Newly Built Room With A Walk-in Closet. New Railing Installed On The Porch, Freshly Stained Hardwood Stairs And Newly Painted Rooms, Spacious Kitchen with Granite Countertop And BOSCH Gas Cooktop, Beautiful Built-In Bookcase In The Family Room And Stunning Wainscoting Throughout The Living Room And Entrance Walkway Built-In Speakers In The Ceiling Create A Seamless Audio Experience Throughout The Main Floor. (id:60626)
Homelife Maple Leaf Realty Ltd.
116327 2nd Line Sw
Melancthon, Ontario
Welcome home to this stunning country home! This 3 bedroom, 2 bathroom home sitting on 2.88 acres has all of the bells and whistles you could want! Large principal rooms, updated kitchen and bathrooms, main floor laundry, and heated floors in the upper bathroom are just some of the features inside of this fine home. There is natural gas run to the home, durable steel roof (22), attached 2-car garage, plus a 30 x 60 heated shop/showroom/party room. This home is ideal for running a home based business! Its the best of both worlds being in the country and a 5 minute drive from Shelburne. Incl: fridge, stove, dishwasher, washer, dryer, water softener, bunkie, hot tub, HWT (O) (23), furnace, electric light fixtures, window coverings, 2 electric fireplaces, 2 gas fire places, central vac and related attachements, UV filter. Rentals (2 propane tanks $113.00 per year). (id:60626)
Royal LePage Rcr Realty
3541 Athalmer Road
Kelowna, British Columbia
Welcome to 3541 Athalmer Road - a stunning renovated rancher with a flexible bonus space, located in the heart of Kelowna’s highly sought after Lower Mission. This beautifully maintained home is perfect for any stage of life, offering four spacious bedrooms, two full bathrooms, & a thoughtfully designed layout that combines comfort & functionality. Inside, you’ll find bright, open concept living spaces filled with natural light, high ceilings, & a seamless flow ideal for both everyday living & entertaining. The kitchen overlooks a welcoming living & dining area, creating the perfect atmosphere for relaxing or gathering with family & friends.The bonus space over the garage allows flexibility for a fourth bedroom, office, media room, or home gym. Step outside to your private, fully fenced backyard, a peaceful retreat with mature landscaping, ideal for morning coffee, summer dinners, or a safe space for kids & pets to play. Situated on a quiet street just minutes from some of the city’s best amenities. Many upgrades including new windows, gutters & garage door, new gas stove, fresh paint, and more. Including top rated schools, beautiful beaches, parks, and shopping, this home offers a lifestyle of convenience and comfort. With its single-level living, incredible location, and timeless charm, 3541 Athalmer Road is a rare find that suits young families, retirees, and everyone in between. Don’t miss your opportunity to own in one of Kelowna’s most desirable neighbourhoods. (id:60626)
Real Broker B.c. Ltd
236 Westvale Drive
Waterloo, Ontario
Beautiful 4-Bedroom Home in a Prime Location with Walkout Basement! Welcome to this spacious and well-maintained home located in a desirable, family-friendly neighborhood. Featuring 4 generously sized bedrooms and 3.5 bathrooms, this home is perfect for a growing or multi-generational family. The main floor boasts a functional and well-thought-out layout, including a formal living room, dining room, cozy family room, breakfast area, and a spacious kitchen ideal for both daily living and entertaining guests. Enjoy the convenience of a double car garage and ample driveway space. The walkout basement offers exceptional flexibility with its own bedroom, 3-piece bathroom, recreation room, and a kitchenette perfect for young adults seeking privacy, or as a rental unit for additional income. Located close to shopping centers, medical facilities, a golf driving range, Costco, and with easy access to major transit routes, this home truly combines comfort, convenience, and value. Upgrades: Windows 2023; Heat Pump 2023; Roof 2017; Driveway 2015; Furnace 2012. (id:60626)
Royal LePage Peaceland Realty
481 Bell Street
Milton, Ontario
Now is your chance to purchase in one of Milton's highly desirable neighbourhoods! This 3+1 bedroom, 2-storey home BACKS ONTO BRONTE MEADOWS PARK making no neighbours behind you a huge plus when living in town! Beautiful curb appeal with maintained landscaping, stone walkway, and an insulated double car garage (with separate electrical panel) Inside you will find your updated neutral kitchen with stainless steel appliances, sunk-in dining room perfect for hosting family dinners, 2-piece powder room, and an inviting living room space with access to your backyard deck. Engineered hardwood flooring throughout the main level makes for easy upkeep. Make your way upstairs to find your 3 bedrooms with california shutters, the large primary offers a 4-piece ensuite as well as an additional 4 piece bathroom to service kids or guests. The basement, which was redone in 2019, boasts a cozy rec room with electric fireplace, a fourth bedroom, laundry, and storage space. You are steps away from schools, parks, Milton Hospital and amenities. Book your showing today before it's gone! (id:60626)
RE/MAX Real Estate Centre Inc.
51214 Rge Rd 232
Rural Strathcona County, Alberta
Boosting this Fully Finished Beautiful Bungalow is 3188 sq ft of Living Space & Offering the Best of Both Worlds. It includes Heated Shop 40' x 86' with 4-Car Garage, Plenty of Storage, Enclosed Parking for RV Or Boat. Open Plan Bungalow with in-Floor Heat (Plus Hot Air Circulating System), offers a very functional floor plan, a Large Kitchen with raised eating bar with Fridge & Freezer & Huge Pantry. High Ceilings 9'6, Large Windows, an energy saving Wood Stove, 4 Bedroom & 4 Bathrooms, Laundry room, Office with beautiful Oak cabinetry, Huge Living room with Large dinning area & a cozy Family room with Nook. Attached Heated oversized Single Garage with Loft Storage, Power Gate & Fenced yard, Fenced area for Horses & Concrete pad for Extra Parking. Exceptional 9.86 Acre Property just 10 minutes on paved roads to access the Anthony Henday or Whitemud Freeway. Close to all amenities. Property is well taken care off & gorgeous beyond belief. Make this your private getaway today. !!!!! Must See!!!!! (id:60626)
Royal LePage Noralta Real Estate
248 Mary Street
Guelph/eramosa, Ontario
Minutes walk to a Swimmable Sandy Beach & Conservation Area, this completely restored Side Split Bungalow on a large lot is perfectly located in the highly sought after Rockwood Community and across the street from an elementary school. The perfect blend of comfort, convenience, and potential income, this charming home is nestled in a peaceful and highly desirable area giving you a new home feel with small town charm. Inside you will find beautiful finishes and a fantastic open concept layout, perfect for entertaining family and friends. The main kitchen, the true heart of the home, boasts a beautiful large island with quartz countertops, elegant hardware and lighting, with ample counter space and storage. Steps from GO bus, grocery store and only a short drive to Acton, Guelph and Milton, this 3 bedroom home offers a one bedroom unit in-law suite with own entrance providing additional opportunities. -Home was completely restored with new Plumbing, Electrical, Spray Foam Insulation, Windows/Doors, Ducts/HVAC, Roof, Waterproofing, Stone/Stucco, Soffit Fascia Gutters, Drywall, Flooring, Grading, Fencing & More giving you worry free living for years to come! (id:60626)
Right At Home Realty


