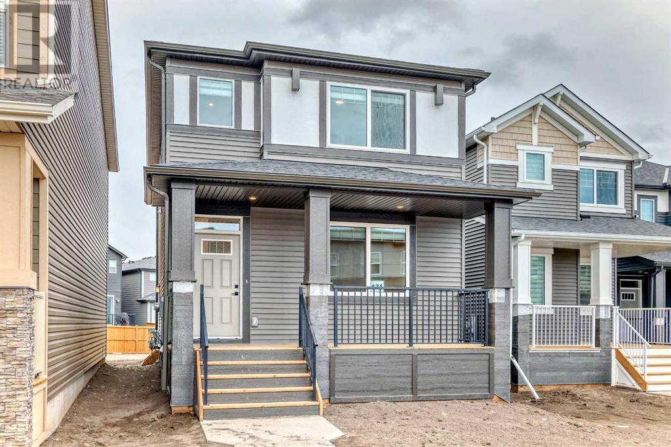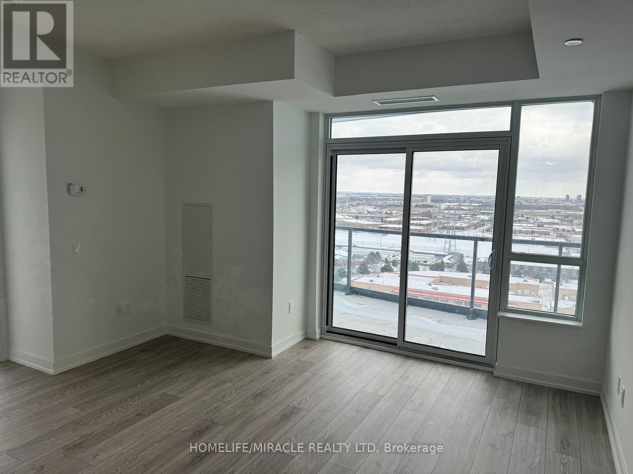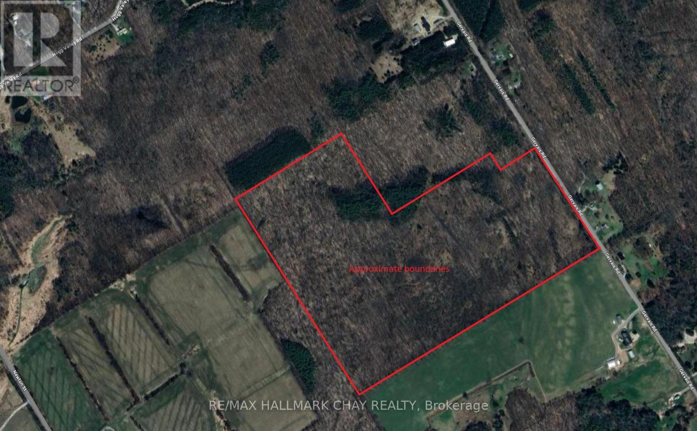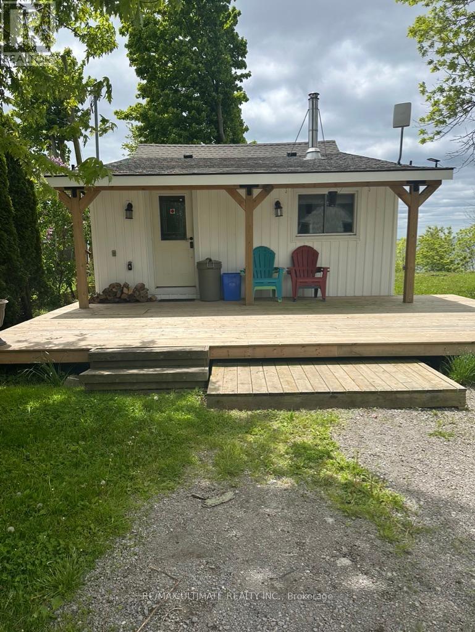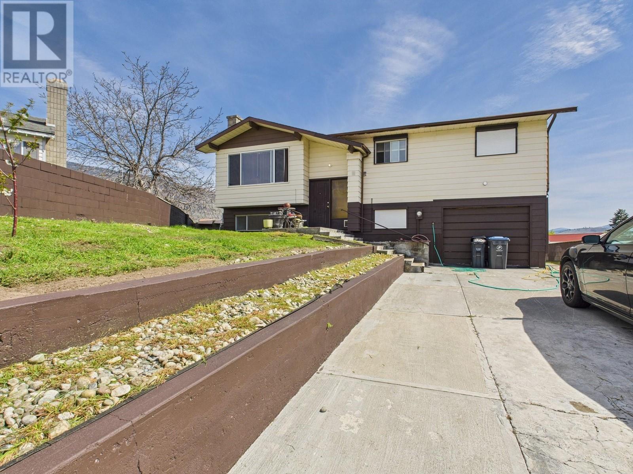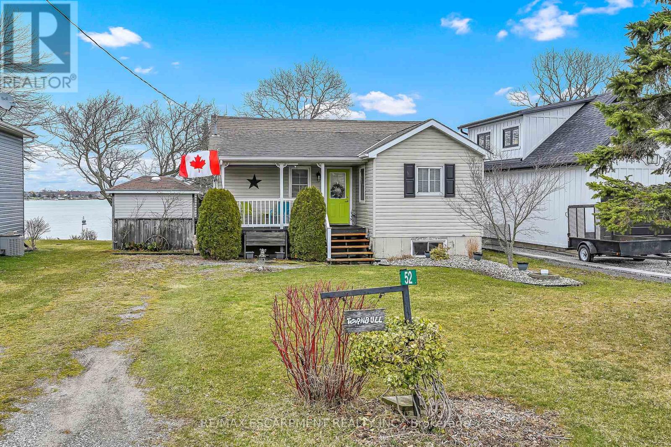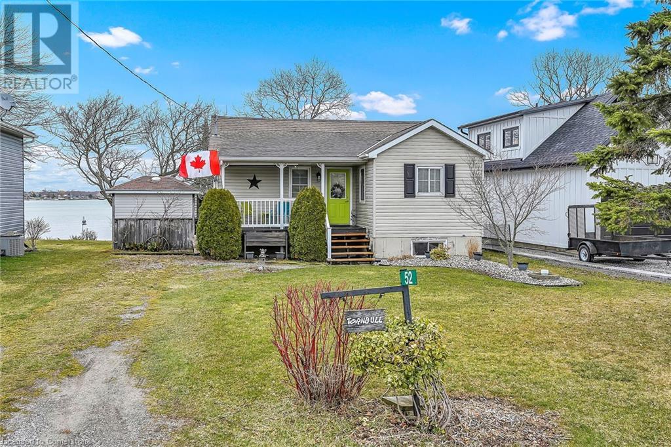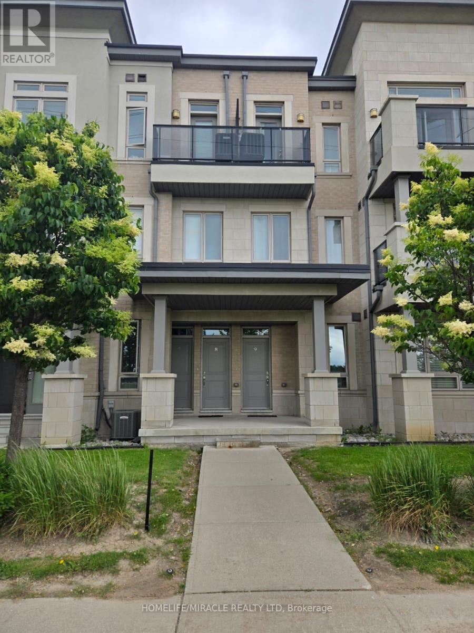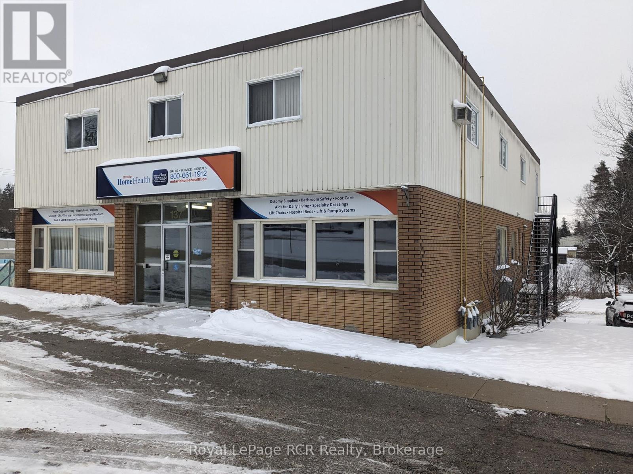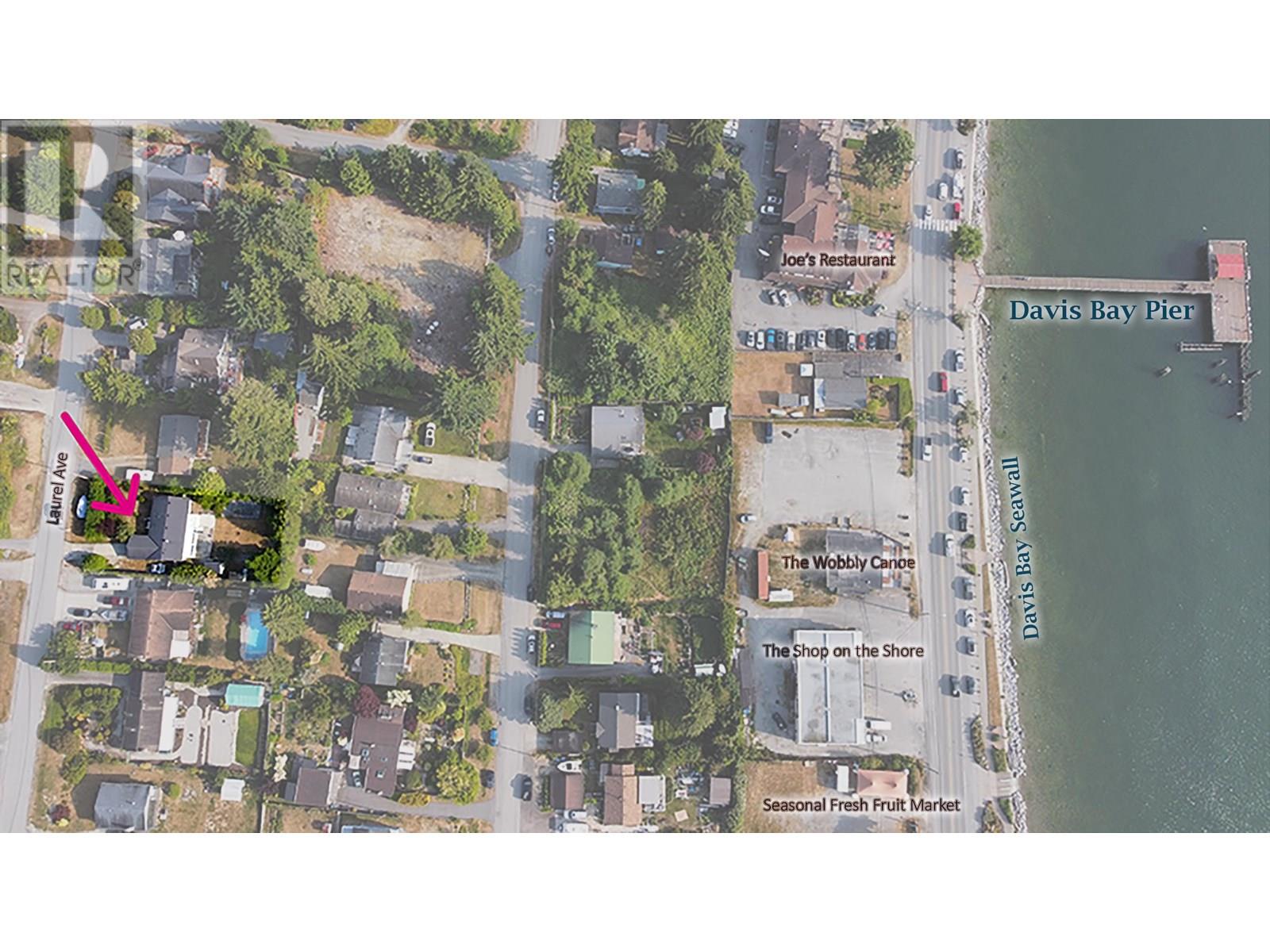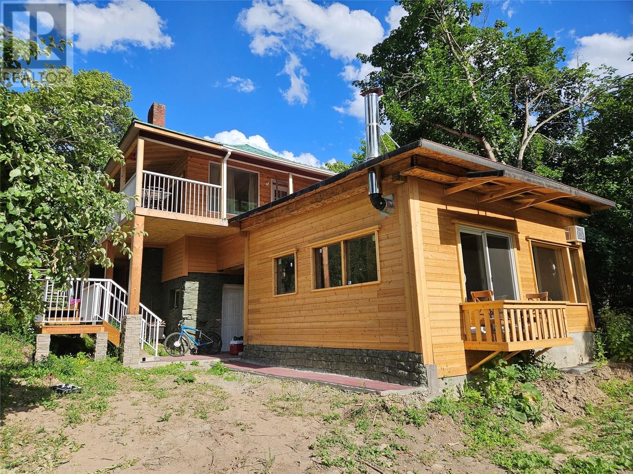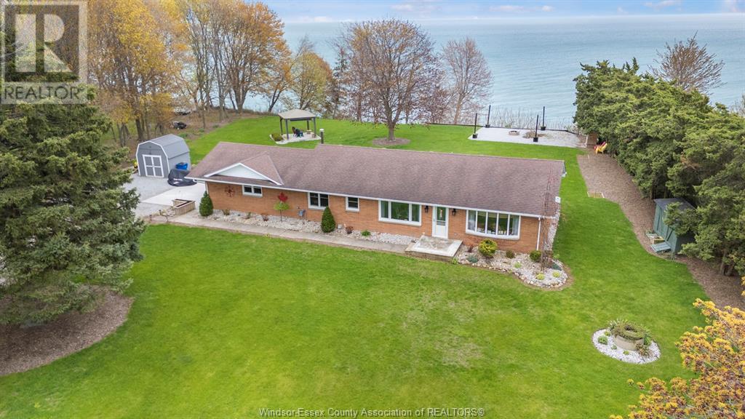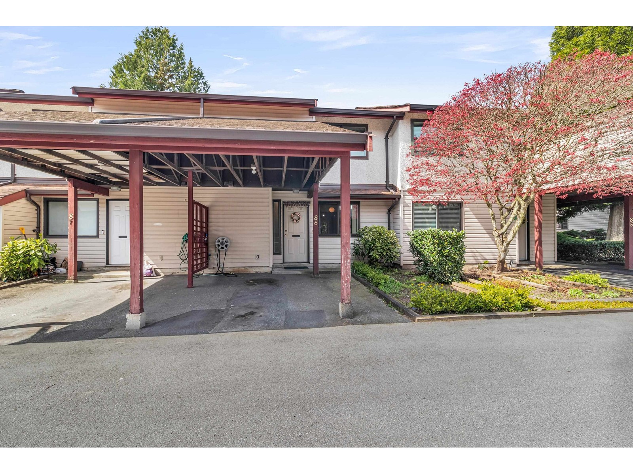88 Courtleigh Square
Brampton, Ontario
Welcome to 88 Courtleigh Square, a beautifully renovated 3+1 bedroom, 3-bathroom townhome located in a family-friendly Brampton neighbourhood. This bright and spacious home offers modern upgrades throughout, including hardwood flooring on the stairs and upper level, an added powder room on the main floor, and a fully finished basement with a separate living space. The main level features an open-concept layout with a family-sized kitchen that walks out to a private backyard finished with low-maintenance stone tiles. The kitchen also includes a custom-built pantry, marble tile countertops, and a matching backsplash, perfect for everyday living and entertaining. Upstairs, you'll find three well-sized bedrooms and an upgraded 3-piece bathroom featuring marble tiles and a sleek glass shower door. The finished basement adds valuable living space with one bedroom, a full bathroom with standing shower, a second kitchen, and a cozy living area ideal for extended family or guests. Additional updates include a new storm door, replaced roof shingles, and pot lights throughout the main floor and basement, adding warmth and style to every room. Included with the home are all major appliances: a Samsung washer and dryer, stainless steel dishwasher, two refrigerators, and an electric stove. Situated in a prime location, this home is walking distance to top-rated schools such as Terry Fox PS, St. Leonard, Robert H. Lagerquist, and Notre Dame CSS. You're just minutes from parks like Loafers Lake and Chinguacousy Park, as well as the Cyril Clark Library. Sandalwood Plaza offers grocery stores, restaurants, and daily essentials nearby. With convenient access to Brampton Transit, Züm routes, and Highways 410 and 407, commuting is quick and easy. Don't miss your opportunity to own this move-in ready home in one of Brampton's most convenient and sought-after communities. (id:60626)
RE/MAX Ace Realty Inc.
131 Legacy Reach Court Se
Calgary, Alberta
BACK TO THE MARKET DUE TO FINANCING. Welcome to this stunning 3 BEDROOM DETACHED HOUSE WITH ONE BEDROOM LEGAL SECONDARY SUITE!! Stepping into this home, the bright large front covered porch welcomes you and ideal for that evening relaxation. This bright open concert is suited in the prestigious SE community of Legacy. It offers a stunning neutral color palate with tons of modern updates. The expansive main level features luxury vinyl plank flooring, electric fireplace, high ceilings, updated lighting package and rare kitchen with lots of natural light. The kitchen boast all stainless steel appliances and 2 tone custom cabinetry, sleek quartz counters with custom tiled backsplash and a large island with breakfast bar. Large windows in the kitchen overlook your back yard. A powder room completes the main level. On the upper floor you’ll find the bright primary bedroom with walk-in closet as well as a massive 5 piece spa-like ensuite. You’ll also find 2 additional bedrooms, a laundry room & a full bath on the upper level. The basement level is fully developed and comes complete with a fully separate 1 bedroom LEGAL SUITE with side entrance. The suite comes equipped with a full upgraded kitchen, 4 pc. bath, bedroom, separate laundry room, storage, and a large family room. The mechanical room is separated from the legal secondary suite making it ideal to access without notifying the basement occupant before entry. (id:60626)
Trec The Real Estate Company
24 Hillcrest Avenue Sw
Airdrie, Alberta
Discover this beautifully maintained home backing onto SERENE GREEN SPACE in the highly sought-after community of Hillcrest! Featuring a fully finished WALK-UP basement with a SEPARATE SIDE ENTRY, this property offers incredible flexibility and functionality for growing families or potential rental income. Enjoy the peace of no rear neighbors while being just steps away from a tot lot/playground, schools, shopping, and public transit—conveniently located with family living in mind.Upgrades and Features You’ll Love: 9’ ceilings on the main floor, Gleaming hardwood flooring, Stunning granite countertops, Upgraded stainless steel appliances, Elegant electric fireplace and Large unit air-conditional. The open-concept main level includes a spacious living room with electric fireplace, a bright dining area, a stylish gourmet kitchen, plus a convenient mudroom and guest bath.Upstairs, you’ll find 3 generously sized bedrooms, including a luxurious primary suite with a spa-like ensuite featuring dual sinks, a soaker tub, and a separate shower. The oversized walk-in closet provides plenty of storage. This level also includes a bonus room, laundry room, and linen closets for added convenience.The walk-up basement is perfect for CONVERSION into one-bedroom legal suite OR can be used for extended family living, boasting a huge recreation room, full bathroom, utility room with tons of storage, and additional space under the stairs.This stunning home offers incredible value and won’t last long—priced to sell! (id:60626)
Exp Realty
72 Prospect Street
Drumbo, Ontario
Welcome to 72 Prospect Street, Drumbo. Tucked into the heart of the charming and sought-after community of Drumbo, this lovingly maintained solid brick bungalow is hitting the market for the very first time. Built in 1998 by its original owner, this 3 Bedroom, 2.5 Bathroom home offers timeless quality, pride of ownership, and room for the next family to make it their own. Set on a quiet, tree-lined street in a family-friendly neighbourhood, this home features a spacious layout with a bright principal room, a well-designed kitchen and dining area, and a cozy living space perfect for gathering. The generous principal bedroom features vaulted ceilings, and a large arched window that brings in an abundance of natural light. There are two additional bedrooms perfect for growing families, guests, or a home office all located on the main floor. Downstairs, the lower level includes a full bathroom, offering endless potential for additional living space, a recreation room, or even an in-law suite. This home has been lovingly cared for, and all major systems—including the roof (2015), furnace (2019), and electrical—have been thoughtfully maintained over the years as well as the back deck (2024). Move in with peace of mind and take your time adding personal updates and cosmetic finishes to suit your style. Drumbo is a hidden gem in Oxford County—quiet, close-knit, and conveniently located just minutes from the 401, with easy access to Woodstock, Kitchener, Cambridge and Brantford. Enjoy the best of rural living with nearby parks, schools, and community amenities all within walking distance. If you’ve been looking for a well-built home with solid bones in a welcoming small-town setting, this is the one. Welcome to 72 Prospect Street—where your next chapter begins. (id:60626)
Real Broker Ontario Ltd.
50 12778 66th Avenue
Surrey, British Columbia
This beautifully updated 2-bedroom, 2-bathroom townhome is located in a family-friendly complex. As an end unit, it offers plenty of natural light and a spacious layout. Recently repainted, it features crown molding, flat ceilings, and new lighting throughout. The kitchen is equipped with stainless steel appliances, a quartz-topped island, and plenty of storage and counter space. The cozy living room includes a gas fireplace, and there's a large balcony to enjoy fresh air. Both bedrooms are generously sized, with the primary offering a double-sink ensuite and ample closet space. The home also includes a fenced yard and a tandem garage with extra storage. Perfectly situated within walking distance to schools, Kwantlen University, transit, Costco, and Superstore (id:60626)
Woodhouse Realty
170 Lakeshore Road
Georgian Bluffs, Ontario
Tucked away in the peaceful beauty of Georgian Bluffs and just moments from the sparkling shores of Georgian Bay, this meticulously updated 2-bedroom, 2-bathroom grey stone bungalow offers timeless elegance and exceptional craftsmanship with over 3,000 sq ft of living space. Set on a beautifully landscaped lot with perennials and a wrap-around deck, this solid stone home is the epitome of low-maintenance luxury living.A sweeping concrete driveway leads to a welcoming front porch, opening into a bright, open-concept interior with 9-foot ceilings, crown moulding, and custom Levolor blinds throughout. Skylights and large windows bathe the home in natural light, enhancing the airy, sophisticated ambience. The heart of the home is the custom-designed kitchen, where solid wood cabinetry pairs beautifully with quartz counter tops, soft-close drawers and premium stainless steel appliances (2021). Whether cooking or entertaining, this kitchen delivers both style and function.The living room features a cozy gas fireplace, while both bathrooms including the luxurious en-suite are appointed with elegant finishes and modern fixtures. The main floor also includes a spacious laundry area with inside access from the insulated garage for added convenience. New central air conditioning (2021). Owned hot water on demand. Gas BBQ hookup. The expansive unfinished basement offers 8-foot ceilings, in-floor water heating, full insulation, roughed-in plumbing and electrical, ready for your personalized touch and additional living space. Deeded water access is just a short stroll away, providing an easy escape to the peaceful waters of Georgian Bay. You're also minutes from Wiarton and a quick drive to the sandy beaches of Sauble Beach. With all the natural wonders and attractions of the Bruce Peninsula within reach, this stunning bungalow is a rare opportunity for those seeking comfort, quality, and connection to nature. (id:60626)
Sutton-Sound Realty
RE/MAX Grey Bruce Realty Inc.
131 Countryside Crescent
Kitchener, Ontario
Welcome to this fantastic legal duplex investment opportunity in the desirable Country Hills neighborhood of Kitchener! This exceptional 4+2 bedroom raised bungalow delivers immediate returns with a fully legal 2-bedroom basement apartment featuring a separate rear entranceperfect for savvy investors and house-hackers. The spacious main level offers four bright bedrooms, a sun-filled living and dining area with large windows, and an inviting eat-in kitchen with oak cabinetry and a tile backsplash. Enjoy direct walkout access to a two-tier concrete patiopartially covered for year-round enjoyment.The basement apartment is a rental goldmine, featuring two generous bedrooms, a full 3-piece bathroom, an oversized recreation room, and a dedicated laundry area. With a single garage and double-wide driveway accommodating up to four vehicles, parking is effortless. Situated on a generous 50' x 115' lot, this home boasts recent updates including: Electrical Panel (2023) Roof (2019), Furnace (2021), AC (2018), Water Heater (2018), and Water Softener (2016). Don't miss this exceptional home in a prime location! (id:60626)
Ipro Realty Ltd
Exp Realty
2110 - 1455 Celebration Drive
Pickering, Ontario
Welcome to this pristine two-bedroom, two-bathroom condo apartment, offering about 900 sq ft of customizable living space. With a large balcony, you can indulge in luxury while enjoying varied views and sun exposure throughout the day. Enjoy a Breathtaking Lake & City View From This High Demanding Corner Unit, With Fully Customized Quartz Countertops. Conveniently Situated Near Pickering Town Centre, Go Station, 401 Highway, Schools, And Lake Ontario. Experience Outstanding Amenities Such As a Gym, Pool, ETC. (id:60626)
Homelife/miracle Realty Ltd
1446 Gervais Road
Tay, Ontario
92 acres of beautiful vacant land in Waubaushene, full of history. The property is a mix of forest and old-growth forest, with a trail that leads you to the back. There are also old apple trees, rock walls from early farming days, and an original well. Its the kind of place where you can really feel the history and the peace of nature all around you. Whether you're thinking about building a private retreat or just holding onto a quiet piece of land for the future, this place has a ton of potential. You're just minutes from skiing at Mount St. Louis Moonstone, and less than an hour from the Muskokas or Parry Sound. Plus, you're close to great communities like Midland, Coldwater, Orillia, and Barrie so you get that tucked-away feel without being too far from everything you need. (id:60626)
RE/MAX Hallmark Chay Realty
456 South Coast Drive
Haldimand, Ontario
Double Lot | Designer Renovated | Airbnb Favourite! Welcome to your private lakefront retreat, where modern elegance meets cozy home charm! This newly renovated stunner sits on a rare double lot with breathtaking panoramic views of Lake Erie and you'll enjoy them from nearly every room thanks to wall-to-wall glass doors that let the outdoors pour in. Step inside to discover a bright, open-concept layout with rich vinyl flooring, a natural wood-burning fireplace, and two tranquil bedrooms that make every night feel like a stay at a boutique resort. The interior blends comfort and style effortlessly ideal for entertaining, relaxing, or escaping city life. But the magic doesn't stop there... - Tucked just steps away is a gorgeous 1.5 -storey bunkie, complete with its own electrical and plumbing, a spacious main room, and a chic loft-style second floor. It's perfect for hosting friends, family, or generating serious income as a private Airbnb suite. Outdoors, soak in the sun on your sprawling deck, then stroll down to the second lakeside deck, where the water awaits - ready for a morning paddle, afternoon dip, or golden-hour glass of wine. With lush green space, plenty of privacy, and a record of glowing Airbnb reviews, this property is more than a home - it's an experience. Whether you're searching for a weekend escape, dream cottage, or income-producing investment, this one-of-a-kind property is the whole package. Just 90 minutes from the GTA, but it feels like a world away. Turn the key, breathe the lake air, and let your waterfront dream begin. (id:60626)
RE/MAX Ultimate Realty Inc.
5 Sunrise Court
Osoyoos, British Columbia
LARGE LOT in quiet CUL-DE-SAC! This wonderful family home features 4 bedrooms and 3 bathrooms. The lower level has received a fresh new layout creating two in-law suites, making extended guests feel right at home! Both suites include a 4-piece modern bathroom and full kitchen. The main floor offers an open and inviting floor plan, with a large deck just off the kitchen, PERFECT for entertaining! Outside, you'll find mature fruit trees and private outdoor living spaces perfect for enjoying Osoyoos' 2,000+ hours of annual sunshine. The property has lots of room to add a pool!! Located just minutes from downtown Osoyoos, you'll enjoy easy access to the area's renowned wineries, golf courses, and the crystal-clear waters of Osoyoos Lake - Canada's warmest lake. 5 Sunrise Court offers not just a home, but a lifestyle embracing all the natural beauty and recreational opportunities the South Okanagan has to offer. If you are looking for an INCOME PROPERTY, it doesn't get better than this!!! DON'T MISS THIS ONE.. MOTIVATED SELLER! CALL YOUR REALTOR TODAY! (id:60626)
RE/MAX Realty Solutions
52 Wilcox Drive
Haldimand, Ontario
Attractive & Affordable waterfront property located in Peacock Point - 45-55 mins to Hamilton/403 -near Selkirk -short walk to General Store, park & beaches. Boasts year round cottage situated on 0.17ac lot extensively renovated w/new poured conc. basement in 2003 incs conc. block break-wall w/stairs to beach. Stylish white kitchen highlights main level segues to living room/dining room accented w/rustic pine T&G walls/ceilings, 3pc bath, 2 bedrooms & rear foyer accessing lake facing deck. Hi & Dry basement comes w/roomy bedroom, RI bath w/sewage pump, utility room + ample unspoiled space - ready to finish. Extras -laminate flooring, n/g furnace03, AC22, vinyl siding03, alum. facia/soffit/eaves03, roof03, windows03, 2 sheds, 2000g holding tank, 2000g cistern, 100 amp hydro/electrical/plumbing/insulation03 & 6 month seasonal water. (id:60626)
RE/MAX Escarpment Realty Inc.
52 Wilcox Drive
Peacock Point, Ontario
Gorgeous waterfront property located in Peacock Point - a hidden gem Community bordering Lake Erie’s Golden South - 45-55 min commute to Hamilton, Brantford & Hwy. 403 - 20 mins E of Port Dover’s popular amenities near Village of Selkirk - short walk to “The Point’s” General Store, Public Park & Local Beaches. Positioned handsomely on 0.17 ac lot is well maintained, year round cottage extensively renovated & firmly mounted on poured concrete basement in 2003 - doubling usable square footage. This “Erie Treasure” reflects pride of lengthy ownership thru-out nautical inspired interior, clean exterior, manicured grounds & solid concrete block break-wall ensuring worry-free shoreline erosion protection ftrs attached beach-front stairway system. Inviting 6 x 16 covered front porch enhances curb appeal w/private back yard boasting large entertainment deck providing the ultimate venue to enjoy Lake Erie’s magnificent morning sunrises or breathtaking sunsets. Open concept main level introduces bright kitchen sporting stylish white cabinetry, matching appliances & sunny skylight - continues to comfortable living room/dining room combination complimented w/rustic pine tongue & groove accent walls/ceilings, oversized windows & low maintenance laminate flooring w/modern 3pc bath, 2 sizeable bedrooms & convenient rear foyer/mud room accessing lake facing deck completing design. Hi & Dry basement ftrs roomy 3rd bedroom, rough-in bath w/sewage pump, utility room plus ample unspoiled space - ready for your personal finish. Desired extras - n/gas furnace-2003, AC-2022, vinyl exterior siding-2003, aluminum facia/soffit/eaves-2003, roof-2003, vinyl windows-2003, 100 amp hydro/electrical-2003, plumbing/insulation-2003, 2 multi-purpose sheds, 2000g holding tank, 2000g water cistern + economical 6 month “Point” seasonal water available. It’s time to make your “Escape” to the “Lake” TODAY (id:60626)
RE/MAX Escarpment Realty Inc.
8 - 9601 Jane Street
Vaughan, Ontario
Welcome to this Beautiful, Well-Maintained, bright and spacious Condo Townhouse in the heart of Maple. Featuring 9-foot ceilings, this cozy and inviting home offers 2 bedrooms, 2 bathrooms, and walkouts to a balcony from both the living room and the primary bedroom. Conveniently situated close to all major amenities, including banks, restaurants, Cortellucci Vaughan Hospital, Highways 400 & 407, Vaughan Mills, Maple Auto Mall and Canada's Wonderland-right across the street! A perfect opportunity for comfortable living in a vibrant, sought-after neighborhood. (id:60626)
Homelife/miracle Realty Ltd
137 George Street W
West Grey, Ontario
Professional Office Building, known as the Bridgeview Centre, located in the rapidly growing municipality of West Grey, in Durham's downtown area with over 9,000 sq/ft of available space. Surrounded by a public wading pool and public park, and next to the police station, fire department and the original Town Hall, it is located on the Saugeen River steps from the main street. This well-maintained location would be ideal for small to mid-sizes retail or an array of professional uses from medical and dental to engineering or daycare. This is a three level structure with all three levels accessible from street level, with the lower level also accessible from the the park and pool area via deeded access making it ideal for deliveries or lower level business activity. There is ample parking available via deeded spaces or public spaces. For investment or sole-use, the property is a great choice in an growing community, with limited, ready-to-use options, primed for new ideas and businesses. (id:60626)
Royal LePage Rcr Realty
21 White Tail Crescent
Brampton, Ontario
Step into this beautifully upgraded and freshly painted 3 bed, 3 bath 2-storey townhouse that combines modern elegance with everyday functionality. The main floor features a bright, open-concept layout with a professionally renovated kitchen, showcasing sleek acrylic double-sided cabinets, quartz countertops, and newer energy-efficient appliances. The living and dining areas are finished with pot lights, roman shades, and large windows that flood the space with natural light, creating a warm and welcoming atmosphere. A brand-new set of hardwood stairs (June 2025) leads to the upper level, where you'll find three spacious bedrooms, including a generous primary suite with a newly renovated 4-piece ensuite (June 2025) and a walk-in closet. The two additional bedrooms are generously sized and each includes its own closet, making them perfect. Fully renovated secondary bathroom with modern finishes adds to the comfort. The finished basement expands your living space with a cozy fireplace, pot lights, and an open layout perfect for a recreation room, media area, or home gym. Additional highlights include: Roof (2018), Owned Water Heater (2017) , Windows (2018), Freshly painted deck, New bedroom closet doors. A brand-new wireless door lock will also be gifted to the new owners. Thoughtfully updated from top to bottom, this home is truly move-in ready and packed with features you'll love. (id:60626)
Century 21 Property Zone Realty Inc.
4781 Laurel Avenue
Sechelt, British Columbia
Welcome to your family´s next chapter! Set on a large lot, with peak-a-boo ocean views, this sun-filled home is nestled in a quiet, family-friendly neighborhood, Davis Bay, which is known for its stunning sunsets, beach, seawall and pier. This area is perfect if you love ocean views and a walkable vibe. Great for families and retirees alike. A 5-minute walk to the Davis Bay Elementary school. Close to public transportation, green spaces, and amenities such as shops, cafés, restaurants and grocery stores. This retro bungalow is move in ready with new flooring and fresh paint throughout. It has two good sized bedrooms, one and a half baths and a versatile flex space great for an office, workshop or guests. Plenty of space to park your toys, and lots of opportunities for personal touches. (id:60626)
Holywell Properties
617 Payne Street
Creston, British Columbia
Secret Paradise in the Heart of Creston Discover an enchanting private oasis at 617 Payne Street, 3 acres of tranquil seclusion nestled within one of Creston's most prestigious neighborhoods. This rare gem offers the perfect harmony of privacy and convenience, where nature's beauty unfolds in your own backyard. Please view the video link. Meander along your personal creek as it flows into a serene pond, creating a peaceful sanctuary shielded from the outside world. Mature trees and lush landscaping provide a natural curtain of privacy, while birds and wildlife add to the property's magical ambiance. The recently renovated bungalow welcomes you with modern comforts and thoughtful touches throughout. Sunlight bathes the inviting interior spaces, creating a warm, sophisticated atmosphere perfect for both everyday living and entertaining. A newly constructed suite offers versatile options, generate rental income or create the perfect guest quarters. Minor renovations are still in progress, including the installation of railings, final flooring work, and landscaping. This exceptional property presents a rare opportunity with its dual residential and rezoning potential. Envision your future: maintain this breathtaking sanctuary as your private estate or recognize its significant investment potential through subdivision into premium building lots. A hidden paradise awaits—where natural beauty meets refined living in perfect harmony. This extraordinary opportunity to own one of Creston's most unique properties won't last long. Contact your realtor today to experience the magic of 617 Payne Street firsthand. (id:60626)
Century 21 Assurance Realty
1315 72 St Sw Sw
Edmonton, Alberta
Welcome to Summerside — a 5-bedroom home with a finished basement and a SIDE ENTRANCE. Upstairs has 4 bedrooms, including a spacious master bedroom with a 5-piece ensuite featuring a jacuzzi tub, plus 3 more bedrooms, another full bathroom, and convenient laundry. The main floor offers a custom kitchen, laminate flooring, an open layout, and a half bathroom—perfect for relaxing or entertaining. The finished basement includes a 5th bedroom, full bathroom, living area, and a storage room—great for guests, extra space, or a future kitchen. Enjoy the backyard with a deck, gazebo, and natural gas BBQ hook-up. This home also features a front double attached garage and is located on a quiet street in the beautiful lake community of Summerside. (id:60626)
Century 21 All Stars Realty Ltd
3356 Talbot Trail
Wheatley, Ontario
This beautifully maintained brick ranch sits on a spacious lot with 152 feet of frontage, offering breathtaking panoramic views of Lake Erie. Featuring 3 bedrooms and 1.5 baths, the home boasts an open-concept layout perfect for family living and entertaining. The large kitchen, dining, and living areas flow seamlessly together, filled with natural light and lakefront charm. Enjoy convenient parking and storage with an attached 1.5-car garage and a detached shed. The meticulously landscaped yard offers multiple outdoor living spaces, including a cozy fire pit gathering area and a charming gazebo. Better yet, there is an enclosed patio with a hot tub-ideal for relaxing evenings by the water. Rare beach access with private steps down to the sandy shoreline, perfect for swimming, kayaking, or casting a line. With municipal water, natural gas, and a quiet location just minutes from town, this is lakefront living at its finest! (id:60626)
RE/MAX Preferred Realty Ltd. - 585
19 Isabel Street
Belleville, Ontario
Massive Legal Duplex 9 Beds, 5 Baths, Turn-Key Investment Opportunity! Welcome to 19 Isabel Street a rare, fully updated legal duplex offering over 2,500 sq ft of living space with 9 bedrooms, 5 bathrooms, and all separate utilities. This property is perfect for investors, multi-generational families, or house hackers seeking flexibility and cash flow. The front unit features 6 spacious bedrooms and 3 full bathrooms, while the rear unit offers 3 bedrooms and 2 bathrooms both with private entrances, modern kitchens and separate hydro, water meters and hot water tanks. Enjoy added privacy and convenience with two separate driveways, a large backyard, and the potential to live in one unit while renting the other. Located just 20 minutes from CFB Trenton, and close to schools, shopping, parks, and public transit. This is a rare, turn-key opportunity to live mortgage-free or watch your investment grow. (id:60626)
Exp Realty
3103 13725 George Junction
Surrey, British Columbia
Welcome to Plaza One at King George Hub by award-winning PCI Developments! This 31st-floor corner unit is filled with natural light and features sleek Fulgor Milano appliances, quartz countertops, and a spacious balcony, perfect for entertaining or relaxing. Enjoy world-class amenities including a rooftop lounge with a BBQ, a huge & fully equipped fitness centre, a theatre to entertain your guests, games room, co - working spaces, business meeting area, concierge, playground for kids', and much more! EV charger included!! Conveniently located next to King George SkyTrain station, SFU, Central City Mall, Save-On-Foods, Holland Park, Schools, Starbucks and much more. Please reach out for more information! Open house June 28 (2:00 - 4:00 pm) (id:60626)
Macdonald Realty (Surrey/152)
86 13880 74 Avenue
Surrey, British Columbia
Welcome to this beautifully maintained 3-bedroom townhome . Walking distance to both levels of school (Frank Hurt Secondary & MB Sanford Elementary) & Offering a spacious open layout generously sized rooms, this home is perfect for growing families or anyone seeking a comfortable, convenient living space. The property is within walking distance to all the essentials-Starbucks, Costco, and a variety of shops and dining options, along with nearby schools, making daily errands and school runs a breeze. With its fantastic combination of space, location, and proximity to everything you need, this home is a must-see. (id:60626)
Sutton Group-West Coast Realty (Abbotsford)
1504 - 88 Scott Street N
Toronto, Ontario
Welcome To The Luxurious Residences Of 88 Scott! A Large One Bedroom Plus Den, Den Can Be Used As A 2nd Bedroom. Minutes Away From Finance District, St. Lawrence Market, Union Station, Path, Eaton Centre, Theatres, Restaurants & More! Perfect For Commuters: Easy Access To DVP, Lake Shore, Gardiner, Two Level Sky Lounge & Bar. **EXTRAS** Building Amenities: 24 Hours Concierge, Indoor Pool, Sauna, Guest Suites, Visitor Parking, Full Gym & Roof Terrace With Bbq. (id:60626)
Homelife Silvercity Realty Inc.


