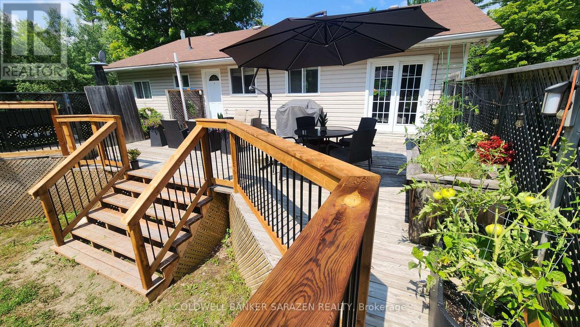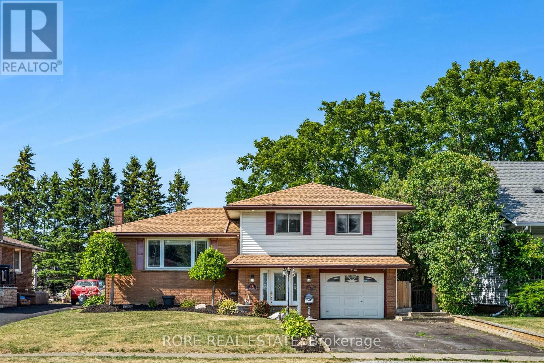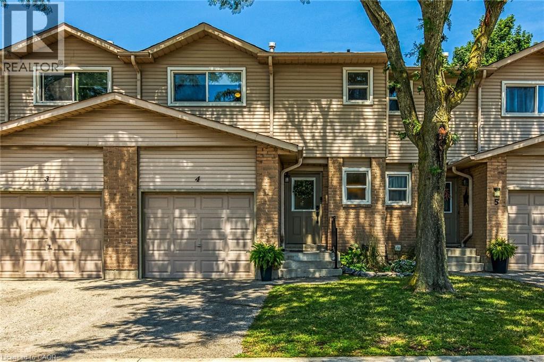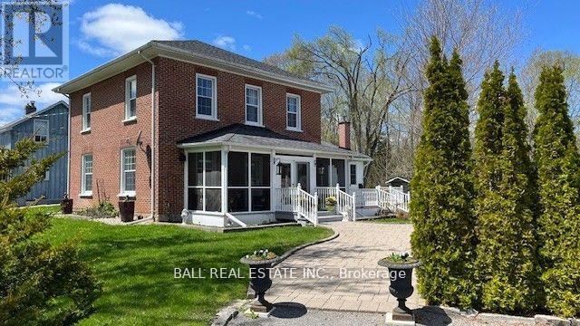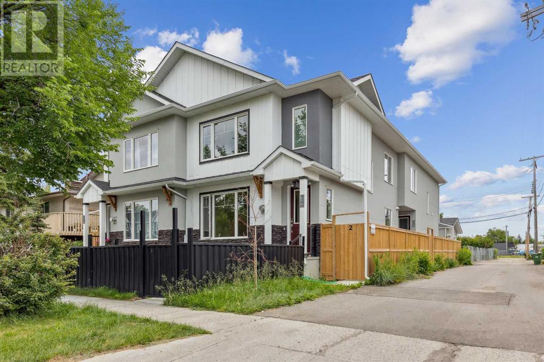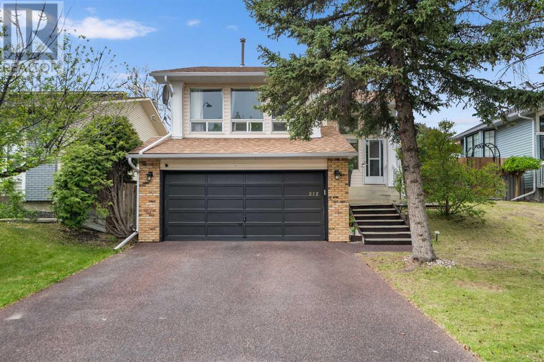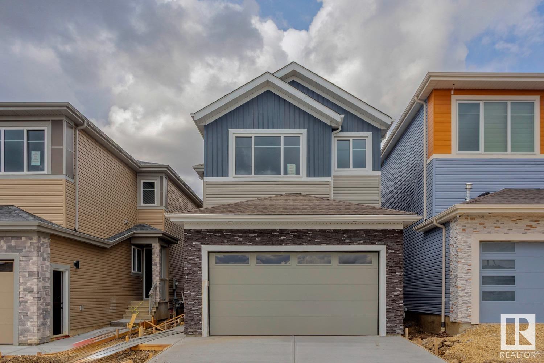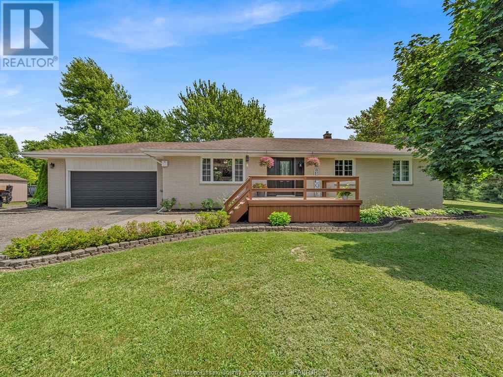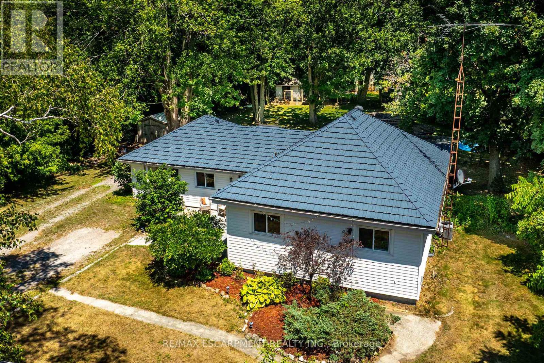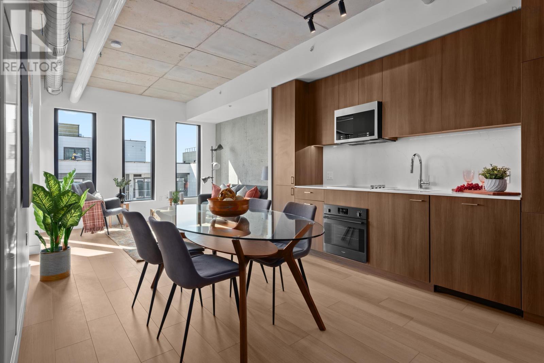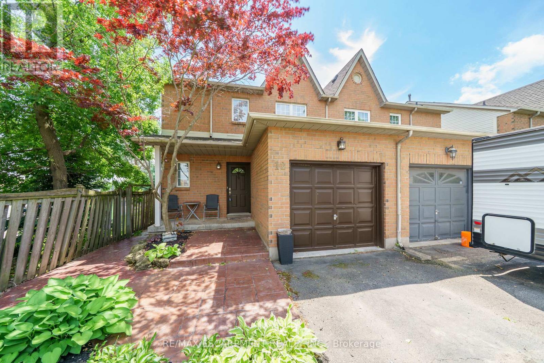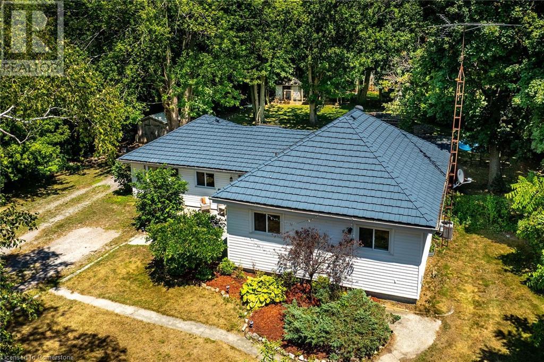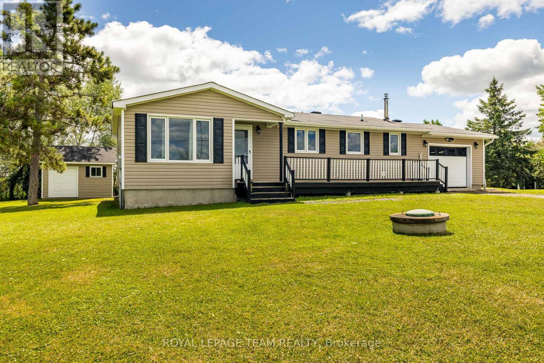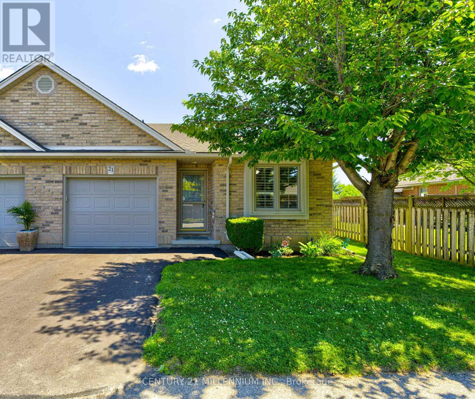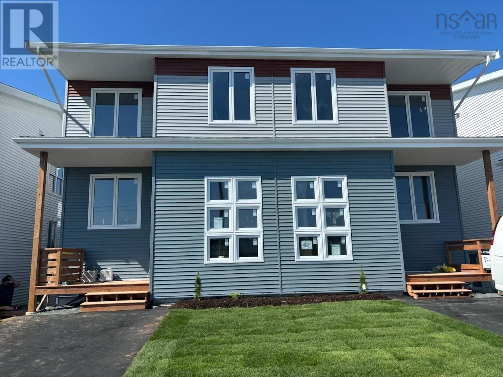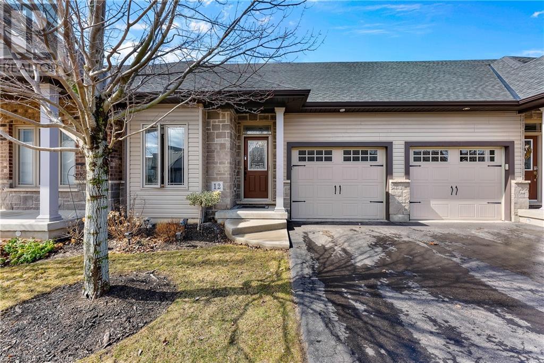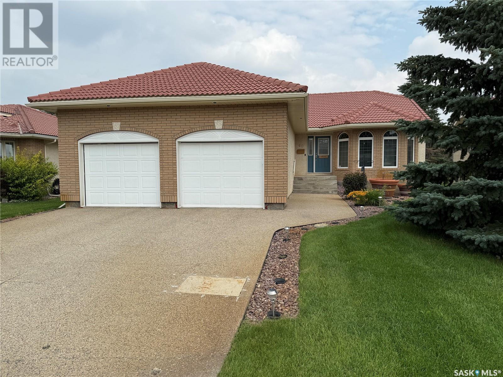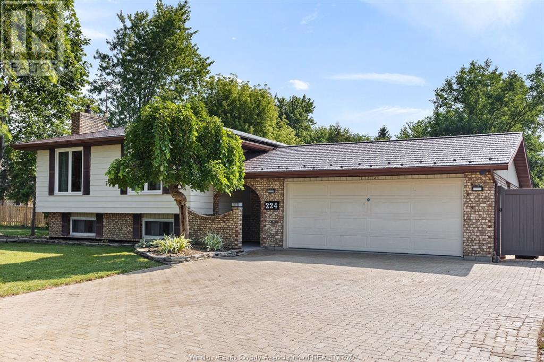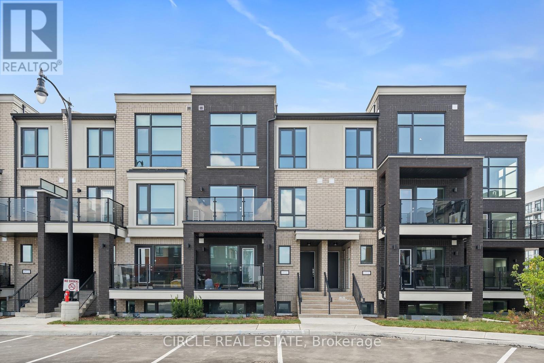875 Usborne Street
Mcnab/braeside, Ontario
Beautiful Bungalow just full of natural light. You will not find this kind of parking in the new developments in town. No need to move your car to let another out!! Pride of ownership is evident in this well maintained home. Inviting covered front veranda surrounded by impressive interlocking brick landscaping perfect for enjoying a cup of coffee in the morning. Open concept design. Oversized maple kitchen with ample cupboards and quartz counter space plus an large island with breakfast bar. Convenient main floor Laundry. Primary bedroom with cheater ensuite including a separate shower and an oversized soaker bath. Another 3 pc bath located close to the back deck as well as entrance to lower level. Two more bonus rooms in lower level to use as you wish - home offices, home gym or play room! Fully finished lower level boast huge family room with a wet bar. Patio doors to generous deck and family size fire pit that would accommodate many friends. Oversized double garage with a loft. Make the move to the country and enjoy one floor living at its best! All showings require 24hrs notice (id:60626)
Coldwell Banker Sarazen Realty
497 Clarence Street W
Port Colborne, Ontario
Welcome to this spacious 3-bedroom, 2-bathroom side-split home, located in one of Port Colborne's most sought-after neighbourhoods just minutes from the lake, shopping, and dining. Step into the expansive foyer, which offers direct access to the backyard and a convenient entrance into the attached garage. Up a few steps, you'll find the heart of the home: a bright and inviting living room with gleaming hardwood floors, and a large eat-in kitchen and dining area designed for comfortable family living and entertaining. Continue to the upper level, where you'll find a generously sized main bathroom and three well-appointed bedrooms, each with ample closet space. The fully fenced backyard is an entertainers dream featuring a spacious deck and an above-ground pool, perfect for summer fun or quiet evenings under the stars. This is the ideal home for families or anyone looking to enjoy life in a peaceful, established neighbourhood close to all that Port Colborne has to offer. (id:60626)
Rore Real Estate
470 Mahogany Terrace Se
Calgary, Alberta
This Beautiful, Move-in-Ready Home is The Perfect opportunity for First-Time Buyers Looking to Settle in one of Calgary’s most exciting and family-friendly Lake communities. With over 2,000 square feet of finished space across three levels, this home is ideally located just steps from Mahogany’s West Beach. From the moment you arrive, you’ll be charmed by the curb appeal, welcoming front veranda, and durable Hardie board exterior. Step inside to a bright, open-to-above foyer with two spacious closets and an airy, loft-like feel. The main floor features warm oak hardwood flooring, a large living and dining space that’s perfect for gatherings, and a stunning 10-foot granite island that anchors the heart of the home. The kitchen is both functional and stylish, with ample cabinetry, a built-in pantry for added storage, and generous counter space—ideal for daily cooking or entertaining.The sunny dining area opens to a beautifully landscaped south west-facing backyard with mature trees for added privacy, a gas line for your BBQ, and a massive 400 sq ft cedar deck—your own backyard oasis for summer evenings and weekend get-togethers. Central air conditioning keeps the home cool and comfortable all summer long.Upstairs, you’ll find three generous bedrooms finished in luxury vinyl plank flooring, including a bright primary suite featuring built-in closet system and a private ensuite. A full main bath, upper-level laundry with new washer and dryer, and a large linen closet offer added functionality for busy lifestyles.The fully finished basement provides even more space to enjoy. With a wide-open layout and a brand-new luxury full bathroom, it’s the perfect spot for a rec room, guest suite, home gym, or cozy movie nights with loved ones. Storage is abundant, and the utility room is spacious and well-organized. The attached single garage and extended driveway make parking easy and add extra convenience.This home has been lovingly maintained, recently painted, and is ready for you to move in and make it your own. The front and back yards are fully landscaped with mature trees that offer both beauty and tranquility.Living in Mahogany means more than just owning a home—it means enjoying Calgary’s largest freshwater lake, 265 acres of parks and open space, two sandy beaches, scenic walking paths, community events, shops, restaurants, and easy access to the South Health Campus, Seton Urban District, and future LRT.If you’re dreaming of your first home in a vibrant, amenity-rich community, 470 Mahogany Terrace SE offers the perfect balance of affordability, space, and lifestyle. Don’t miss your chance to make it yours—book your private showing today and experience Mahogany living for yourself! (id:60626)
RE/MAX Connect
108 - 52 Forest Manor Road
Toronto, Ontario
Lofty 10-foot ceilings(rare), wall-to-wall windows, East, West, and South exposure, all day sun, urban family sized living in a highly desirable neighbourhood. Centrally located at a major artery of Toronto/North York. Within a 600m or 3-minute walk from both Fairview Mall and Don Mills Station, a major transit station in the heart of North York. Across a major grocery chain, parks, schools, and everything that 99% of people need is within a very reasonable distance. (id:60626)
Right At Home Realty
1410 Du Golf Road
Clarence-Rockland, Ontario
Tired of the noise of the city? Craving privacy and tranquility at the end of the day? This charming bungalow awaits. recently built and nestled on approx 16.82 acre lot with it's own private pond- you will love how far you are from your neighbours here! With a modern layout, this open-concept space has high ceilings, huge windows, and a magnificent stone accent wall surrounding the propane fireplace. The kitchen is complete with quartz counters + quartz island breakfast bar. There's 2 bedrooms on the main floor plus a full bathroom complete with custom finishings. Patio door access to the deck which over looks the incredibly private back yard and a view of the pond. The lower level has High ceilings and large windows! The large recreation room is a huge bonus, and may be converted to a 3rd bedroom! Living in the country, you need space for all your toys- the oversized, detached single garage is perfect for this Want privacy- check. Want nothing to do but move in and enjoy- check. Room for your family to grow? check- so come and check out this cute bungalow today. Sold Under Power of Sale, Sold as is Where is. Seller does not warranty any aspects of Property, including to and not limited to: sizes, taxes, or condition. (id:60626)
Solid Rock Realty
4 Maxwell Crescent
London North, Ontario
Welcome to this 4 Level side split in a great family neighbourhood in Northridge London. The main level of this 3+2 bedroom, 2 bathroom home includes a spacious living room with a large bay window (2021), dining room and a large kitchen with 3 appliances included (dishwasher 2022) with a gas range hood (2021). Upstairs you will find a large primary bedroom, 2 good sized bedrooms and a 5 piece bathroom (updated in 2019). The lower level offers two more large bedrooms and a 3 piece bathroom (updated in 2019) and walk-out to the backyard. The basement has a large rec room and large storage/laundry room. The expansive backyard includes a shed and is fenced-in. The private driveway can accommodate up to 4 vehicles. Some updates over the years have included: New roof, eaves, and downspouts in 2021 (Certificate transferable within 12 years). Some areas of insulation updated between 2019-2021. New windows in the dining room, kitchen, both bathrooms, primary bedroom, rear-lower bedroom in 2018. Hardwood flooring (2018). Attic insulation (2017). New windows front upper bedroom (2) & front basement (2) in 2017 (Douglas Window & Door). Furnace (2016) & AC (2015). Fence posts and fence (2015). Located conveniently close to schools, parks, playgrounds, trails, shopping and so much more! Don't miss this opportunity to own this great family home. (id:60626)
Royal LePage Triland Realty
20 Sarah Street
Haldimand, Ontario
This 3+2 bedroom home offers spacious and comfortable living in a beautiful setting. Boasting over 2,900 sq/ft of living space, this large, elevated ranch sits on a fully fenced, oversized 60ft x 200ft lot. The West facing rear yard is a true oasis, complete with an entertainment sized 2-tiered deck with pergola & a 14ft x 22 ft utility shed, perfect for storing tools, toys & equipment. Inside, the main floor features a large country kitchen with oak cabinetry, island & views of the backyard. The dining room has access to backyard opens to living room, providing a comfortable living space for the whole family. The large private primary bedroom boasts double closets, while a large 4 pc bathroom with linen closet & acrylic tub/shower surround & 2 additional bedrooms complete the main floor. The fully finished basement is a cozy retreat, with 9 ft high ceilings, many oversized windows, 2 staircases (access to rear and front yards), large rec room with wood wainscoting & a gas f/p, 2 additional bedrooms & a 3pc bathroom with laundry station. Other features incl: A/C, attached 1.5 car garage w/inside entry & GDO, paved driveway & tons of storage throughout. Located on a quiet, family-friendly street on the outskirts of town, this home is just minutes from local amenities and a short commute to Hamilton, Brantford and the 403. Don't miss out on this lovely home in a great location! (id:60626)
Royal LePage State Realty
20 Sarah Street
Hagersville, Ontario
This 3+2 bedroom home offers spacious and comfortable living in a beautiful setting. Boasting over 2,900 sq/ft of living space, this large, elevated ranch sits on a fully fenced, oversized 60ft x 200ft lot. The West facing rear yard is a true oasis, complete with an entertainment sized 2-tiered deck with pergola & a 14ft x 22 ft utility shed, perfect for storing tools, toys & equipment. Inside, the main floor features a large country kitchen with oak cabinetry, island & views of the backyard. The dining room has access to backyard opens to living room, providing a comfortable living space for the whole family. The large private primary bedroom boasts double closets, while a large 4 pc bathroom with linen closet & acrylic tub/shower surround & 2 additional bedrooms complete the main floor. The fully finished basement is a cozy retreat, with 9 ft high ceilings, many oversized windows, 2 staircases (access to rear and front yards), large rec room with wood wainscoting & a gas f/p, 2 additional bedrooms & a 3pc bathroom with laundry station. Other features incl: A/C, attached 1.5 car garage w/inside entry & GDO, paved driveway & tons of storage throughout. Located on a quiet, family-friendly street on the outskirts of town, this home is just minutes from local amenities and a short commute to Hamilton, Brantford and the 403. Don't miss out on this lovely home in a great location! (id:60626)
Royal LePage State Realty Inc.
231 11a Avenue Ne
Sundre, Alberta
LUXURY, LIGHT & LOCATION - STUNNING 2021 BUNGALOW IN SUNDRE!Welcome to a home that redefines modern elegance and functional luxury, nestled in the heart of the beautiful Town of Sundre and adjacent to the playground and walking trails! This immaculate 2021 bungalow is better than new and absolutely move-in ready - boasting soaring ceilings, open concept design, and premium finishes throughout.Step through the large front foyer and be immediately impressed by the bright, airy ambiance created by oversized windows, remote-controlled blinds, and a flowing floor plan bathed in natural light. The kitchen is a showstopper, featuring crisp white shaker-style cabinetry, quartz countertops, textured subway tile backsplash, and high-end black appliances - all framed by gleaming luxury vinyl plank flooring and stunning white millwork that gives the home a crisp, clean feel.The master retreat is pure indulgence, complete with a luxurious ensuite boasting a marble tile floor,separate soaker tub and walk-in shower, quartz counters, and a massive walk-in closet outfitted with a flexible Freedom Rail system. A second spacious bedroom, beautiful main bath, and a conveniently plumbed hallway closet for optional main-floor laundry complete the upper level.Downstairs, you'll find a professionally finished basement designed to match the upstairs in both color palette and quality with cozy in floor heat. The L-shaped family room is perfect for movie nights or entertaining, while the massive hobby/craft room offers potential for a fourth, or even fifth bedroom - flexibility for whatever your lifestyle needs.Outside, you'll love the beautifully landscaped yard with concrete patios, a covered deck, and new fencing with back alley access. The oversized double garage is a dream with built-in cabinetry, a mounted large screen TV, durable gym flooring! Color changing gemstone track lighting on the front exterior will set the perfect mood all year round. If you've been searching for a hig h-end, low-maintenance home with designer touches and thoughtful upgrades throughout - this is the one.. Book your showing today - this gem won't last! (id:60626)
RE/MAX Aca Realty
15 Derby Street Unit# 4
Hamilton, Ontario
Welcome to 4-15 Derby Street – A Stylish, Fully Renovated Gem on the Hamilton Mountain. This beautifully updated 3-bed / 3-bath townhome offers 1,284 sq ft of modern living in a sought-after family-friendly complex. Step inside and be greeted by a bright, open-concept main floor featuring large windows, pot lighting, and wide-plank style flooring that adds warmth and style throughout. The kitchen is a true showstopper—boasting quartz countertops, stainless steel appliances, a subway tile backsplash, and a walkout to your private deck and no-maintenance backyard. Upstairs, the oversized primary bedroom offers a walk-in closet and ensuite bath, while two additional spacious bedrooms and another full bathroom provide plenty of room for the whole family. The fully finished basement adds valuable living space with pot lighting throughout—ideal for a rec room, home office, or playroom. The outdoor space is ready for any occasion, whether you're relaxing under the gazebo or hosting family and friends. Additional highlights include a newer furnace and owned on-demand water heater (both just 3 years old), and an unbeatable location close to excellent schools, parks, transit, shopping, and highway access. This is truly a 10/10 home in one of Hamilton Mountain’s most convenient and well-kept communities. For first steps, fresh starts, or brand-new stories, this is the one. Not just a house, it's a home-and the beginning of something better. Take the tour. Fall in love. It’s Time to Make YOUR Move. (id:60626)
RE/MAX Escarpment Realty Inc.
70 George Samuel Drive
Hammonds Plains, Nova Scotia
Located in the sought-after Kingswood community, this beautiful home offers the perfect blend of peaceful suburban living and convenient access to the city via Larry Uteck Boulevard. Surrounded by nature, its close to top-rated schools, scenic walking trails, playgrounds, and tranquil lakes. Set on a spacious and private lot, this classic saltbox-style home features freshly painted front and back decks - perfect for relaxing or entertaining outdoors. Step inside to a bright and welcoming main level where the kitchen offers ample space for cooking and gathering. From here, you can move into a formal dining room (currently used as a home office) or enjoy the open-concept living area. Upstairs, youll find a generous primary suite with a walk-in closet and an ensuite bathroom with a water jet tub. Two additional bedrooms and a full bathroom complete the upper level. The fully finished basement includes a large rec room with direct access to both the driveway and the garage, as well as a bonus room perfect for a home office or den. Theres also roughed-in plumbing on this level for a future bathroom. Comfort is enhanced year-round with the addition of three ductless heat pumps (installed in 2022), providing efficient heating and cooling. The home also benefits from an updated septic system (2021) and water heater (2022) offering peace of mind and long-term value. This home is move-in ready and full of potential. An ideal choice for families looking for space, style, and a welcoming neighbourhood. (id:60626)
Exp Realty Of Canada Inc.
2756 Chalmers Avenue
Selwyn, Ontario
Discover 2756 Chalmers Ave, a charming 5-bedroom, 1.5-bath brick home in the heart of Youngs Point. Situated on a double sized lot with views of Lake Katchewanooka, this solid two-story home shines with pride of ownership, featuring updated kitchen and inviting living spaces. Enjoy the convenience of nearby Lakefield, offering shops, schools, and dining, while the Hamlet of Young's Point provides easy access to the Trent-Severn Waterway at Youngs Point Marina, scenic lakes, general store with LCBO, Beer store and post office, and Katchewano Golf Course. With Lock 27 just moments away, you can shop at Lockside Trading or dine at Lock 27 restaurant, watch boats pass by or launch your own for a day on the water. A perfect blend of comfort and location! (id:60626)
Ball Real Estate Inc.
1, 413 13 Avenue Ne
Calgary, Alberta
Welcome to this beautifully designed 2-storey home with a fully FINISHED BASEMENT, offering the perfect balance of modern comfort, upscale finishes, and an unbeatable location. Nestled on a quiet street just one block from Edmonton Trail and minutes from Bridgeland, East Village, and 16th Avenue, you’ll love the vibrant lifestyle this home offers—close to cafes, restaurants, shopping, parks, and more!With 1784 sq ft of thoughtfully designed living space, this home features 3 bedrooms/3.5 bathrooms, a luxury kitchen, and contemporary design throughout.On the main floor, the bright, open-concept layout is ideal for entertaining or relaxing. The kitchen is a true highlight, featuring ceiling-height custom cabinetry, sleek quartz countertops, designer tile backsplash, a central island with bar seating, built-in pantry, and a premium stainless steel appliance package. A cozy dining area easily fits a 4-6 person table, while the spacious living room offers a gas fireplace, large window, and stylish feature wall for the perfect ambiance.Upstairs, you’ll find two generously sized bedrooms, each with its own private ensuite. The primary suite includes a walk-in closet with custom shelving and a 4-piece ensuite with dual sinks and a tiled walk-in shower. The second bedroom features walk-in closet and a 4-piece bathroom with a tub/shower combo. A convenient laundry area and linen closet complete this level.Downstairs, the fully developed basement featuring a spacious recreation room with a full wet bar, a third bedroom with a built-in closet, and a full 4-piece bathroom—perfect for guests or a home office.Located steps from the Renfrew Aquatic Centre, local parks, community skating rinks, schools, walking paths, and lookout points, this is inner-city living at its best. Quick access to Deerfoot Trail makes commuting a breeze, and you’re only minutes from Calgary Zoo, Telus Spark, and all the best the inner city has to offer.This home truly has it all—modern finishe s, a functional layout, and a location that can’t be beat. Don’t miss this rare opportunity—book your showing today! (id:60626)
RE/MAX Complete Realty
9 Hunters Mews
Okotoks, Alberta
This beautiful Air Conditioned family home sits on a massive corner lot, offering the perfect blend of comfort and convenience—just steps from shopping and schools. Upstairs, you’ll find three spacious bedrooms, including a primary complete with a walk-in closet and updated private ensuite. The upper level features hard surface flooring. On the main floor you will find the bright, modern kitchen boasts brand new flooring, stainless steel appliances, and a cozy eating area—perfect for morning coffee or family dinners. Two inviting living rooms provide flexible space for relaxing or entertaining one with a fireplace and another connected to the formal dining room. Downstairs, discover a private in-law setup with a comfortable sitting area, bedroom, and full bathroom—ideal for extended family or guests. There’s also an expansive rec room, ready for movie nights, play space, or your dream home gym. This home also comes with the cozy wood fireplace for cool evenings and chill winter nights to read or enjoy a glass of wine in warmth. Additional highlights include a double attached garage with pad perfect for all your parking and storage needs, as well as a huge corner lot with plenty of room to play, garden, or unwind outdoors. The Furnace, AC, Water Softener, Fence and Roof were recently updated. This is the one you’ve been waiting for, ready for final touches and perfectly located. Don’t miss your chance to call 9 Hunters Mews home! For more details or to book your private tour, contact your favourite agent today! (id:60626)
Cir Realty
53 Grono Road
Dutch Settlement, Nova Scotia
Welcome to 53 Grono Road a beautifully upgraded and expansive home set on a cleared 1.01-acre lot in the peaceful community of Dutch Settlement. With over 3,200 sq. ft. of finished living space, this property offers a thoughtfully designed layout featuring 3 spacious bedrooms, 3 full bathrooms, a large games room, and multiple living and family areas perfect for entertaining or multigenerational living. The kitchen includes a full pantry and opens into a bright dining area. The primary bedroom is a true retreat, complete with a walk-in closet and a luxurious 5-piece ensuite. Outdoors, the home boasts two detached garages a wired 2-car garage and a heated, fully finished 3-car garage with its own bathroom and metal roofing, perfect for car lovers or small business owners. Cozy up inside with three ductless heat pumps, a wood stove, and a propane fireplace, offering comfort in every season. The property also features vinyl windows, ample parking for multiple vehicles and guests, and great curb appeal. Only 10 minutes to Elmsdale, close to schools, shopping, and just a short drive to the airport ,this home offers the best of country charm and modern convenience. (id:60626)
Harbourside Realty Ltd.
188 Ingle Close
Red Deer, Alberta
Spacious 1,400 sq. ft. bungalow in desirable Inglewood, one of southeast Red Deer’s most sought-after communities. This fully finished home offers 5 bedrooms, 3 full bathrooms, and a functional open-concept layout with 9 ft. ceilings and hardwood floors. The main floor features a large living space, main floor laundry, and a generous primary suite with a 4-piece ensuite. Downstairs includes in-floor heat and a fantastic entertainment room, perfect for movie nights or gatherings. The heated triple car garage has two floor drains, ideal for Alberta winters. Central A/C keeps things comfortable in summer, and the extra-large bedrooms and bathrooms offer room to grow. A well-maintained, quality home in a great neighbourhood close to schools, parks, and walking paths. (id:60626)
Coldwell Banker Ontrack Realty
212 Woodbine Boulevard Sw
Calgary, Alberta
***** PRICE IMPROVEMENT ***** Welcome to this inviting bi-level single detached family home located in the desirable Woodbine neighborhood. As you step inside, you'll be greeted by a bright and welcoming living room with vaulted ceilings and large windows that flood the space with natural light. The upper level has been upgraded with brand new flooring, classic subway tile backsplash and modern quartz counter top, there's 2 bedroom up and 1 bedroom down. The primary bedroom, located at the end of the hallway, offers a private retreat with a 5 piece bath ensuite, the second bedroom is conveniently located nearby as well as an extra bathroom just outside of the bedroom. Just off the kitchen, you'll find a beautiful deck that's perfect for entertaining, along with a spacious backyard ideally for children to play and families to enjoy outdoor time together. This property also offers exceptional convenience with a double attached garage at the front of the home for easy access. In addition, there is an extra parking space at the back that can also be used as a RV parking, ideal for families with multiple vehicles or those who love to travel and explore. A private entrance to the basement making it a fantastic bonus that offers a full kitchen, large windows, a cozy living room and a good sized bedroom. It also includes a full bathroom and its own furnace for independent temperature control. This home is made for family memories from bedtime stories to birthday celebrations. The only thing better than owning this beautiful home is sharing it with the ones you love. Welcome home! (id:60626)
Cir Realty
823 Cannell Road Sw
Calgary, Alberta
Your dream home is just a remodel away in Canyon Meadows. This charming bungalow has over 2335 sq ft of finished space and sits on a massive south facing and absolutely stunning lot backing onto green space. This is a rare opportunity to hand pick the meticulously maintained character elements you want to keep, then renovate to your heart’s content. Manicured curb appeal invites you inside, where original details like parquet floors make a quaint statement as you move through the mudroom – shared with the single-attached garage – and into the entryway. A gas fireplace in a brick hearth is the epitome of cozy in the living room, which also features an open flow into the dining area. Huge windows across both spaces look out to the peaceful, treed front yard. Classic design has the kitchen with its breakfast nook at the back of the home, and a mix of updates with earlier finishes gives the room cottage vibes and great functionality. The stove, oven, and dishwasher are all new. The primary bedroom is spacious and well-appointed with a modern layout that includes a full ensuite and a big closet. The main bathroom is generous, as are the secondary bedrooms; one of which would make an excellent office with patio doors leading to the deck. Downstairs, the finished basement could easily accommodate all your activities, with tons of room for your home theatre, gym, games table, and more. A wet bar makes this level prime for entertaining, and there is another office or den here, as well as a full bathroom. The hobby room or additional storage space adds even more possibilities, and the utility room includes a laundry area on this level. A newly upgraded electrical panel is a bonus. Whether you head outside through the side door or through the patio doors, your breath will catch when you glimpse the oversized, south-facing backyard oasis. This yard alone is worth it; the lot is over 6000 sq. ft.! Sheltered by mature trees and edged with a variety of evergreen and flowering foli age, the deck and patio will easily be your favourite spots in the warm months. A huge stretch of lush lawn begs for kids and pets to play on it, and a gate opens directly onto the soccer field and Babbling Brook Park, which provides lovely walking paths throughout the area. Another added bonus, deer are frequent visitors to this street and can be observed all year round! Schools and local shops are within walking distance. Bow Tie Pizza is a resident favourite and Canyon Meadows golf course and the Shaw Charity Classic! You can even walk to Fish Creek Provincial Park for hours of hiking and mountain biking fun. In just minutes, you can access the plethora of amenities along Macleod Trail, and commuters will love the quick and easy drive to downtown, or walk through the park to the Canyon Meadows LRT station to and leave the car at home. Other primary routes, like Anderson Road, connect this south-central community easily to the rest of the city. See this one today! (id:60626)
RE/MAX House Of Real Estate
32 Willow Park Point
Cochrane, Alberta
Nestled close to the majestic mountains and scenic walking paths, this spacious sanctuary awaits! Welcome to this inviting 3-bedroom, 2000 + sq. ft. home designed with the modern family in mind. The main floor boasts an open-concept layout, offering generous central living space with gas fireplace and built in cabinets, which is perfect for gatherings and adding convenience to everyday life. The spacious kitchen is a chef's dream, complete with ample full height cabinetry quartz countertops and a massive walk through pantry for all your food storage needs and a generous $8,000 Trail Appliance package for you to pick out and upgrade your appliances. Entertaining is a breeze with the kitchen seamlessly flowing into the great room, where a built-in fireplace creates a cozy ambiance for hosting guests or relaxing with loved ones. Upstairs, a central bonus room awaits, providing flexible space for family enjoyment and relaxation. Whether it's a movie night, game day, or a quiet reading nook, this versatile area caters to your every need. Step into luxury with a spa-like 5-piece primary bathroom and an expansive walk-in closet, providing a retreat within your own home. The basement is undeveloped awaiting your vision and comes with a separate side entrance. With its thoughtful design and family-friendly features, this home offers both comfort and style for the modern homeowner. Step outside onto the expansive pressure-treated back deck, where you'll find the ideal spot for outdoor entertaining, summer barbecues, or simply basking in the sun with your morning coffee. This versatile space extends your living area, providing endless opportunities for relaxation and enjoyment. Don't miss the opportunity to make it yours today! (id:60626)
Exp Realty
3612 Triomphe Bv
Beaumont, Alberta
Welcome to this beautiful 4 bedroom, 3 bathroom home that includes a SPICE KITCHEN, OPEN TO ABOVE IN LIVING ROOM, SIDE SEPARATE ENTRANCE and STAINLESS STEEL APPLIANCES. This home features beautiful luxury vinyl plank, upgraded plumbing and lighting and more. The functional layout offers a bedroom on the main level which can also be used as a den, a full bath, generous dining area, huge living room with fireplace and a breathtaking kitchen. The custom kitchen features soft close cabinets, quartz countertops and fully equipped with stainless steel appliances. Not to forget, the kitchen also includes a spice kitchen that walks through to the mudroom. The upper level is where you will find the additional 3 bedrooms, 2 full bath, bonus room and laundry. The primary bedroom is absolute stunning and includes its own walk-in closet and beautiful 5pc ensuite with his and her sinks. (id:60626)
Royal LePage Arteam Realty
120 Ward Crescent
Fort Mcmurray, Alberta
LOOKING FOR 4-6 CAR PARKING? NEED RV PARKING? IF YOU LIVED HERE YOU'D BE HOME NOW! This exquisite executive-style home boasts six bedrooms and a legal suite with a private entrance, cleverly divided into two rental units, each equipped with its own bathroom—one featuring a kitchenette and the other a full kitchen, generating a monthly cash flow of $1,850 to assist with mortgage payments. The custom-built residence showcases stunning porcelain tile floors, elegant crown moldings, and high-end hardwood flooring throughout the main and upper levels, with laminate in the basement. Upon entering, you are welcomed by a spacious foyer that leads to a versatile flex room and an open-concept main floor, highlighted by a luxurious kitchen complete with soft-close cabinetry, a massive island offering ample storage, and a built-in wall oven/microwave combo alongside a double oven stove. The kitchen's under-cabinet lighting creates a warm ambiance, perfect for the home chef, while a generous walk-in pantry adds convenience. Adjacent to the kitchen, the dining area and great room, featuring a cozy gas fireplace, provide an inviting space for family gatherings. A back door opens to a fenced backyard, and another door leads to a heated double car garage, complemented by a convenient powder room for guests on the main floor. The upper level houses a laundry area near four bedrooms and two bathrooms, with the primary suite boasting a spacious walk-in closet and a luxurious five-piece ensuite. The second and third bedrooms also feature their own walk-in closets, making this home a must-see for any discerning buyer. Within walking distance to schools, bus route and future shopping and only minutes to all amenities! Don’t miss out—call now to schedule your showing! (id:60626)
RE/MAX Connect
39 - 9 Michael Boulevard
Whitby, Ontario
Amazing price for a 4 bedroom home plus a basement with a rec-room. Lots of room for a family. This great 4 Bedroom End Unit Townhome In located in Whitby. This Property features an updated Kitchen With A Finished Basement. Walking Distance To Public School/Catholic School and Henry Street High School! Lynde Creek Is Close To Downtown Whitby Making It Close To All Amenities. Mins Away From The 407/412/401 and Go Transit. Beautiful area near downtown Whitby. (id:60626)
Sutton Group-Heritage Realty Inc.
633 Woodward Avenue
Milton, Ontario
Presenting 633 Woodward Avenue A move-in ready condo townhouse in Milton's mature and family-friendly Dorset Park neighbourhood, backing directly onto Fay Court Park. This 3-bedroom home features a bright and functional layout with an updated kitchen showcasing granite countertops, a refreshed main bathroom, and a comfortable flow throughout. The fully decked backyard feels like an extension of the park itself, with a gate leading directly to green space, perfect for kids, pets, or enjoying a quiet morning outside. Forced air gas heating and central air conditioning are rare upgrades in this complex, offering efficient year-round comfort. Tucked into the quiet and well-maintained Wilwood Park community, this home offers dedicated parking right out front, plus visitor spots and 15-hour street parking. Walk to nearby schools (both English and French), parks, a splash pad, shopping, restaurants, the library, movie theatre, and more. Easy access to the GO train and major highways make this a smart and convenient choice. A great opportunity to get into an established neighbourhood close to everything Milton has to offer. (id:60626)
Royal LePage Meadowtowne Realty Inc.
210 1518 W 70th Avenue
Vancouver, British Columbia
This original condition 2 bed 2 bath with 1042 square feet is a CLEAN SLATE perfect for your RENOVATION IDEAS! Featuring a huge open concept space, large south-east facing balcony, 1 storage and 2 side by side parking stalls, gas fireplace, in-suite laundry. Located in the heart of Marpole, you are just a few steps away from everything you need including Safeway, restaurants, banks, amenities! School catchment includes David Lloyd George Elementary and Magee Secondary. Don't miss this fantastic opportunity! (id:60626)
Royal Pacific Realty Corp.
826 Talbot Trail
Wheatley, Ontario
A WONDERFUL 4 BEDROOM RANCH HOME SITTING ON 1.2 ACRES JUST OUTSIDE OF WHEATLEY. FEATURES AN UPDATED KITCHEN, FULL DINING ROOM, LIVING ROOM. LOWER LEVEL FEATURES A SECOND KITCHEN, BEDROOM, FAMILY ROOM AND STORAGE AREA. 2 CAR GARAGE, LARGE SUNDECK, GREAT GARDEN AREA, NO REAR NEIGHBOURS WITH A TREED AREA BEHIND THE PROPERTY. 2 MINUTE WALK TO TALBOT TRAIL GOLF CLUB, CALL TODAY FOR YOUR OWN PRIVATE VIEWING. (id:60626)
Royal LePage Binder Real Estate
8241 Highway 3
Haldimand, Ontario
Beautifully updated, Attractively priced 3 bedroom Bungalow situated on private & mature treed .50 acre lot just outside of Dunnville. Great curb appeal with sought after metal roof, ample parking, premium vinyl sided exterior, oversized shed, large back yard entertaining area complete with refinished on grade deck & covered gazebo area as well. The flowing, open concept interior layout includes 1851 sq ft of tastefully updated living space highlighted by gorgeous family room with vaulted ceilings with beamed accents, fireplace, & custom designed floor to ceiling built ins, updated eat in kitchen with island, backsplash, S/S appliances, & coffee bar, 3 MF bedrooms including large primary bedroom with walk in closet, primary 4 pc bathroom, desired MF laundry, & welcoming foyer. Updates include premium flooring throughout, modern decor, lighting, & fixtures, metal roof, n/gas furnace 2017, & hot water heater 2024. Enjoy Dunnville Country Living at a realistic price! (id:60626)
RE/MAX Escarpment Realty Inc.
39 East Bend Avenue S
Hamilton, Ontario
This charming 2.5-storey home is perfectly situated in the heart of Central Hamilton, just steps from the vibrant beauty of Gage Park. This thoughtfully updated residence blends timeless character w/ modern conveniences, offering 3 bdrms, 2.5 baths, & quality upgrades throughout. The inviting covered front porch sets the tone for this warm & welcoming home. Step into a spacious foyer that flows seamlessly into the open-concept living & dining room, where pot lighting illuminates rich updated flooring & a striking feature wall adds depth & style. The updated kitchen features white cabinetry, S/S appliances, butcher block countertops, & a classic yet modern aesthetic - ideal for family meals or entertaining. A piano-style staircase leads to the 2nd level where you’ll find two generous bedrooms, including one with a charming bay window that floods the room with natural light. An exterior door on this level offers access to the flat roof over the kitchen - a space brimming with potential. The gorgeous 3-piece bathroom features an oversized glass shower with elegant finishes. The third level is a true primary retreat, offering two closets and a spa-inspired 3-piece bathroom with a luxurious stand-up glass shower. The unspoiled lower level provides excellent storage space, laundry facilities, and a finished 2-piece powder room. Enjoy a low-maintenance rear yard with turf and a deck, leading directly into the oversized 1.5-car garage with an updated door. Recent updates include windows, roof shingles & eavestroughs (2017), flooring & light fixtures (2020), central air conditioning (2020), electrical panel (2020), replaced main cast iron drain (2020), and furnace (2023). California shutters and oversized mouldings throughout preserve the home’s original charm while offering modern functionality. With a walkable lifestyle at your doorstep - cafés, shops, and quick access to major transit - 39 East Bend Avenue South is the perfect blend of location, character, and upgrades. (id:60626)
Royal LePage State Realty Inc.
702 5511 Bilby St
Halifax, Nova Scotia
Welcome to unit 702 at NRTH the newest modern statement in Halifaxs vibrant North End. This stunning 679 sqft east-facing unit is designed for elevated urban living, blending minimalist style with thoughtful finishes, clean lines, and a sleek, contemporary aesthetic throughout. With only 71 units in this boutique building, youll enjoy the ideal mix of privacy and community in one of the citys most culturally rich enclaves. Enjoy water views from your suite and access to premium amenities, including a fully equipped fitness room and an expansive social terrace perfect for entertaining or relaxing in style. NRTH is a quietly striking presence at the corner of Gottingen and Bilby, marrying industrial elements with warm modern interiors. The buildings refined design is a respectful nod to the character of the North End polished, creative, and unmistakably cool. (id:60626)
Keller Williams Select Realty
770 Cook Crescent
Shelburne, Ontario
Lovely "Sunflower" Model End-Unit Townhouse Bright, Spacious, and Move-In Ready! This beautiful 3-bedroom, 3-bathroom family home offers comfort, style, and unmatched convenience in a sought-after community. Desirable end unit with a fully fenced lot for your outdoor enjoyment. Key Features include: Bright, Airy Living Spaces, The open-concept main floor seamlessly blends the living room, breakfast area, and kitchen perfect for entertaining or everyday living. Large windows flood the home with natural light. With it's Modern Kitchen, Enjoy cooking with stainless steel appliances and easy access to your backyard through a walkout from the dining area. All three upstairs bedrooms are spacious, ideal for family or guests. The primary suite features a large walk-in closet and a 4-piece ensuite bathroom for added luxury. Fresh Upgrades include Brand new broadloom carpet enhances the staircase and the entire upper level, adding a warm and cozy touch and freshly painted throughout. A handy 2-piece bath is located on the main floor for guest use. Additional Highlights include Parking for 3 Vehicles, 2 in driveway plus a single-car garage. The Unfinished Basement is A blank canvas for your future rec room, gym, or home office dreams. (id:60626)
Royal LePage Rcr Realty
309 Pine St
Nanaimo, British Columbia
Discover the charm & comfort of this extensively updated & meticulously maintained two-bed, two-bath home nestled on a generous 0.17-acre lot in the heart of Nanaimo’s desirable Old City. With 1,093 sqft of thoughtfully designed living space, this property offers exceptional convenience & versatility with income-generating potential. Location is everything, and this home delivers with unbeatable proximity to the Nanaimo Aquatic Centre, University Village Mall, & the vibrant Old City Quarter, all just a two-minute drive away. Families & students will appreciate the proximity to Nanaimo District Secondary School & Vancouver Island University, both within a three-minute drive, while a five-minute drive will have you strolling along the picturesque Harbourfront Walkway. Inside, each floor features one bedroom & a four-piece bathroom. The main floor is wheelchair-accessible, while the lower level includes a separate entrance & patio, making it ideal for a suite or accommodation for extended family. This property also offers carriage house potential (buyer to verify), making it a smart choice for investors or homeowners seeking added room or income. Extensively renovated by the current owners over the years, updates include the addition of a new porch, updated exterior siding, new windows & skylights that flood the home with natural light, updated plumbing, & electrical. More recently, the covered deck has been enclosed, creating an inviting sunroom for all-season use with views of Mount Benson. Outside, the property features a private backyard offering a tranquil outdoor space for relaxation & recreation, a shed for extra storage, & an open area for off-street parking. Vacant & ready for immediate occupancy, whether you’re seeking a charming, conveniently located residence, a smart investment, or both, this home is sure to impress. Data & measurements have been provided by ProPhotoVI, BC Assessment, & the Property Report, & should be verified if important. (id:60626)
Royal LePage Nanaimo Realty (Nanishwyn)
32 Royal Oak Drive
Welland, Ontario
Welcome to 32 Royal Oak Dr, a newly renovated (2025) 3 + 2 bedroom, 2 bathroom detached bungalow in the heart of North Welland's serene, family oriented community. This priced to sell turn key, move in home showcases a stunning open concept layout, featuring a brand new kitchen with gleaming countertops, an abundance of quality cabinetry with soft close doors, drawers and a spacious island ideal for gatherings. Freshly installed luxury vinyl floors, new pot lights with modern light fixtures. neutral paint tones amplify the natural light, creating a warm and inviting atmosphere. A brand new living room window with casement openings showcases the front room. A fully accessible separate entrance to the lower level offers incredible potential for a legal 2 bedroom in law suite, perfect for rental income or multi-generational living. Ideal for families, investors or downsizers. Situated on a well manicured lot with a charming front porch, ample parking, and a private backyard, this home balances curb appeal with functional outdoor space. (id:60626)
The Agency
32 Royal Oak Drive
Welland, Ontario
Welcome to 32 Royal Oak Dr, a newly renovated (2025) 3 + 2 bedroom, 2 bathroom detached bungalow in the heart of North Welland's serene, family oriented community. This priced to sell turn key, move in home showcases a stunning open concept layout, featuring a brand new kitchen with gleaming countertops, an abundance of quality cabinetry with soft close doors, drawers and a spacious island ideal for gatherings. Freshly installed luxury vinyl floors, new pot lights with modern light fixtures. neutral paint tones amplify the natural light, creating a warm and inviting atmosphere. A brand new living room window with casement openings showcases the front room. A fully accessible separate entrance to the lower level offers incredible potential for a legal 2 bedroom in law suite, perfect for rental income or multi-generational living. Ideal for families, investors or downsizers. Situated on a well manicured lot with a charming front porch, ample parking, and a private backyard, this home balances curb appeal with functional outdoor space. (id:60626)
The Agency
12 Jordan Court
St. Catharines, Ontario
This home has it all! A charming 2 Storey, brick, 3-bedroom, 4-bathroom is located in a serene cul-de-sac in the North End Neighbourhood of Lakeport. Ideal for those who prefer a quieter lifestyle without sacrificing access to city conveniences. With a Tranquil, family-friendly vibe and an abundance of Mature tree-lined streets, it is in one of the nicer neighbourhoods in St. Catharines. Easy to get to the highway and close proximity to trails. This semi-detached home has a 1 car garage with additional parking in the driveway for 2 cars. With a large eat-in Kitchen you can either keep the open concept dining room or make the living room larger to suit your preference. The main level floorplan also has a convenient 2 pc bath. Upstairs you will find a generous Master Bedroom with a big walk-in closet and 4 pc ensuite. The 2nd floor also has 2 other sizable bedrooms and a second full 4 pc bathroom. The basement adds an additional 490 sq ft of finished space that has a massive rec room and a 2 pc bath. The layout of the home is well thought out and very desirable. (id:60626)
RE/MAX Escarpment Realty Inc.
8241 Highway 3
Dunnville, Ontario
Beautifully updated, Attractively priced 3 bedroom Bungalow situated on private & mature treed .50 acre lot just outside of Dunnville. Great curb appeal with sought after metal roof, ample parking, premium vinyl sided exterior, oversized shed, large back yard entertaining area complete with refinished on grade deck & covered gazebo area as well. The flowing, open concept interior layout includes 1851 sq ft of tastefully updated living space highlighted by gorgeous family room with vaulted ceilings with beamed accents, fireplace, & custom designed floor to ceiling built in’s, updated eat in kitchen with island, backsplash, S/S appliances, & coffee bar, 3 MF bedrooms including large primary bedroom with walk in closet, primary 4 pc bathroom, desired MF laundry, & welcoming foyer. Updates include premium flooring throughout, modern decor, lighting, & fixtures, metal roof, n/gas furnace – 2017, & hot water heater – 2024. Conveniently located minutes to amenities, shopping, golf course, schools, & Grand River! Relaxing commute to Hamilton, Niagara, & Lake Erie. Flexible possession available. Enjoy Dunnville Country Living at a realistic price! Shows Incredibly well. (id:60626)
RE/MAX Escarpment Realty Inc.
12 Jordan Court
St. Catharines, Ontario
This home has it all! A charming 2 Storey, brick, 3-bedroom, 4-bathroom is located in a serene cul-de-sac in the North End Neighbourhood of Lakeport. Ideal for those who prefer a quieter lifestyle without sacrificing access to city conveniences. With a Tranquil, family-friendly vibe and an abundance of Mature tree-lined streets, it is in one of the nicer neighbourhoods in St. Catharines. Easy to get to the highway and close proximity to trails. This semi-detached home has a 1 car garage with additional parking in the driveway for 2 cars. With a large eat-in Kitchen you can either keep the open concept dining room or make the living room larger to suit your preference. The main level floorplan also has a convenient 2 pc bath. Upstairs you will find a generous Master Bedroom with a big walk-in closet and 4 pc ensuite. The 2nd floor also has 2 other sizable bedrooms and a second full 4 pc bathroom. The basement adds an additional 490 sq ft of finished space that has a massive rec room and a 2 pc bath. The layout of the home is well thought out and very desirable. (id:60626)
RE/MAX Escarpment Realty Inc.
1234 Kinburn Side Road
Ottawa, Ontario
Welcome to this lovingly maintained 3-bedroom, 2-bathroom detached bungalow, oversized single garage nestled on a private 0.5-acre lot with tranquil views of the Gatineau Hills and surrounding farmland in the peaceful community of Woodlawn.The main floor features hardwood flooring throughout the living room and hallway, a spacious eat-in kitchen with solid oak cabinetry, and two bedrooms, including a primary bedroom with direct access to the back deck. The main floor also includes a full bathroom with closet and a convenient laundry/mudroom with access to both the garage and backyard deck.The fully finished basement offers excellent in-law suite potential with a third bedroom, 3-piece ensuite, a large recreation room, and an oversized built-in wet bar ideal for entertaining. Laminate flooring runs throughout the lower level for easy maintenance. Extensively updated in 2013: roof; windows; doors; back garden shed, kitchen; and both bathrooms. Along with upgraded insulation in the attic, basement, and exterior walls. Additional upgrades include a 200 amp electrical service with a 60 amp pony panel for a generator, propane furnace conversion in 2012, an owned hot water tank, and a comprehensive water treatment system complete with UV light and reverse osmosis in the kitchen & wet bar. The oversized single-car garage provides access to the side and back yards, and a large garden shed adds bonus storage space. Enjoy your morning coffee on your front porch or unwind while taking in the peaceful scenery from the back deck. This home is ideal for families, downsizers, or multi-generational living offering country charm just a short drive to city amenities. (id:60626)
Royal LePage Team Realty
21 - 385 Park Road N
Brantford, Ontario
Welcome To This Sophisticated Bungalow Townhome Backing Onto Private Green Space -A True Showstopper in Brantford!!This Impeccably renovated 2+1 Bed End-Unit Bungalow Offers You The Perfect Blend Of Elegance, Comfort, And Privacy Backing Directly Onto Green Space. From The Moment You Enter, You're Welcomed By A Perfectly Designed Open-Concept Layout Featuring A Chef-Inspired Kitchen With Gas Stove, Numerous Speciality Cupboards ie Pot Drawer, Baking Tray Cupboard, Under Mount Lighting, A Sleek Island With Sink, Seating, Pendant Light Fixtures, Pot Lights and Seating - Offering A Seamless Flow For Entertaining. The Dining Room With Hardwood Flooring Can Accommodate A Large Table & Buffet! The Living Room Is Highlighted By A Corner Gas Fireplace With A Thermostat & A Walk-Out To The New Deck! The Primary Bedroom Features Newer Broadloom-Large Closet-Ceiling Fan & California Shutters, The 2nd Bedroom on This Level Also Offers The Newer Broadloom, Ceiling Fan & Closet - Perfect To Use As A Bedroom Or At Home Office! The Bathroom On This Level Was Completely Gutted And Features A Luxurious Walk-In Shower Fully Tiled - Glass Doors - Showerhead & Handheld - Temperature Control New Vanity With New Lighting & Pot Lights. The Fully finished Lower Level Is A Retreat Of Its Own Featuring A Generous Rec Room With Remote Gas Fireplace , Spacious Guest Bedroom, Stylish 3-piece Bath, & An Expansive Storage Area That Could Be Finished If You Wished To Do so! Acorn Chair Lift To The Lower Level! The Furnace/ Central Air & Both Fireplaces Have Been Serviced Yearly & Was Just Done In April Of This Year! There Is A Owned Water Softener, Water Filter, CVAC (As Is), Garage Door & Remote, Microwave, & Door From The Laundry To The Garage! Step Outside & Enjoy Al Fresco Living With A Natural Gas BBQ Hookup And Perfect Sized New Deck! This Beautiful Home Locate In A Quiet Sought-After Community Is The Definition Of Turnkey Luxury Living. Mtc Fee Also Includes Grass Cutting & Snow Removal (id:60626)
Century 21 Millennium Inc.
117 Waters Edge Lane
Cornwall, Prince Edward Island
This beautiful newly constructed home is located in the sought after West River Estates community of Cornwall. With a completion date of late August this home offers a unique blend of comfort and elegance. Step into the spacious foyer, designed with custom built seating and storage. The first bedroom awaits on the left hand side. The layout flows seamlessly as the home opens into the custom built kitchen complete with a large walk in pantry. Quarts countertops run throughout and an island boasting over 7 feet in length for all your entertaining needs. The space then flows into the open concept living and dinning area equipped with a 18,000 BTU's heat pump for all your heating and cooling needs. To the right of the home you will find two more bedrooms and bathroom complete with custom tiled surround tub and shower. A bonus room sits off the main living area, it allows for further flexibility for your families needs. The expansive primary suit boasts a generous walk-in closet and a spa-like en-suite bathroom showcasing a custom tiled shower. This thoughtfully designed home also includes a separate mud/laundry room with ample storage and a heated two car garage. Do not miss this chance to take in stunning water views of the West River and the breathtaking sunsets from the comfort of the rear deck. This exquisite home in the subdivision of Waters Edge is a must see. All measurements are approximate and should be verified by purchaser if deemed necessary. NOTE: Tax assessment values to be determined at closing. HST included in the price, HST rebate to be assigned to vendor upon closing. 8 year new home warranty included. Listing agent is related to the Vendor. (id:60626)
Exit Realty Pei
Lot 29a 43 Berm Street
Herring Cove, Nova Scotia
Legal secondary suite in the basement to support the mortgage! Now roof tight with time to choose your finishes before a May completion. This lovely large, super bright, brand new semi-detached home is 2335 sqft and has lots of character. Enter the private feeling side entrance to a dropped foyer with designer ceramic tile flooring and a glass rail from the main floor above creating a wonderful first impression. An absolutely beautiful main floor features a spacious Great Room with the open kitchen featuring white gloss cabinets with wood accent details & quartz countertops, a massive fixed kitchen window bringing in so much light, a walk in pantry and fabulous island to gather around making this a chef's & entertainer's dream. Access to a nice deck to take the living space outside, the convenience of a discrete powder room, and comfort of a ductless heat pump complete this level. Up the solid hardwood stairs you'll find a large master retreat with walk in closet & an ensuite featuring a double vanity & shower. Two additional nice sized bedrooms up, upper floor laundry, & a 4 pc main bath. All hardsurface countertops in bathrooms. The basement offers a legal secondary suite with separate HRV, soundproofing, separate entrance from the back, great kitchen with peninsula, nice living area, good sized bedroom full bath & its' own separate laundry. This home is carpet free with quality ceramic & laminate floors throughout. Located in the fabulous new Birchdale subdivision on the edge of Halifax/Herring Cove near the supervised beach at Long Pond & within 20 minutes to downtown Halifax. Come visit the furnished model home! Tremendous value in these Provident homes. Additional lots & layouts to choose from. (id:60626)
Plumb Line Realty Inc. - 12234
9 Beach Road
Oro-Medonte, Ontario
Act now to own this private waterfront lot on Bass Lake, minutes west of Orillia and 75-minutes from the GTA. This is a rare opportunity to build your dream home in peaceful, treed setting. The property is located at the end of a cul-de-sac turn around, adjacent to a pedestrian entrance near the south side of Bass Lake Provincial Park. The lot has had significant shoreline improvements that include a sheet pile retaining wall spanning the width of the property, a covered wet-slip supported by steel pillars, a channel dredged in front of the wet-slip and a permanent concrete & aluminum framed dock ready for your finishing touches. Property is being sold 'AS IS' by a non-occupying estate trustees with no representations or warranties. Easy to show, offers considered any time. (id:60626)
RE/MAX Right Move
9440 Eagle Ridge Drive Unit# 12
Niagara Falls, Ontario
Welcome to easy living in this charming 2-bedroom bungalow-style condo townhouse. With its soaring vaulted ceiling and open-concept design, the space feels light, bright, and welcoming from the moment you walk in. Set in a quiet, well-established neighbourhood, this home is ideal for down-sizers, first-time buyers, or anyone who wants a low-maintenance lifestyle without giving up comfort. The kitchen has great flow, with plenty of counter space and storage perfect for everyday cooking or casual entertaining. The attached single-car garage adds extra convenience and peace of mind. Each bedroom offers generous space and a quiet spot to unwind. Close to parks, schools, and all your everyday essentials, this place nails that rare combo of comfort, simplicity, and community. (id:60626)
Exp Realty (Team Branch)
60 St Andrews Bay
Edenwold Rm No. 158, Saskatchewan
Excellent bungalow with a great location in Emerald Park, backing the 11th hole of the golf course and green space. This home has been very well kept with the main floor featuring nice open floor plan. Beautiful engineered hard wood floors run throughout the oak kitchen with center island, corner pantry, with granite counter tops, dining area, living room with gas fireplace, all bedrooms/den, and hallways. The large master bedroom has a huge ensuite with a walk-in shower, soaker tub, bathroom vanity, and a handy walk-in closet right in the ensuite. 2nd bedroom is a good size, and there is also a den, which does have a closet so could be used as a 3rd bedroom. The main floor does feature another 4-piece bath, a handy laundry room which leads to the double attached garage, and good-sized front foyer complete the main floor. The basement is finished with a large rec room, another bedroom, a 3-piece bath, and a large utility/storage area. Off the dining room, there is a garden door which leads to a large deck with extra storage bins under the deck, a patio area, and a great view of the golf course. The double attached 24’x24’ garage has 2 over head doors, and is insulated and drywalled, could easily be heated. This home is in a great location, close to all the amenities that Emerald park has to offer. Call your realtor today to schedule a showing. (id:60626)
Century 21 Dome Realty Inc.
520 - 120 Varna Drive
Toronto, Ontario
Stylish and modern 2-bedroom, 2-bath w/ Parking & Locker condo ideally located in the Yorkdale area, offering a smart private split-bedroom layout perfect for both families and professionals. Enjoy an unobstructed east-facing view that faces opposite direction from Allen Road and the subway line, providing rare peace and privacy in a connected urban setting. Only 4 years old offering clean finishes and bright natural light throughout. Just steps from Yorkdale Subway Station for a stress-free commute, and within walking distance to Yorkdale Mall home to top-tier shopping, dining, and entertainment. Across the street, unwind at Baycrest Park, or take a short drive to Costco, LCBO, Best Buy, Home Depot, and more. Live in comfort and convenience with every essential at your doorstep in one of Toronto's most accessible neighbourhoods (id:60626)
RE/MAX Realtron Yc Realty
224 Willowwood Drive
Lakeshore, Ontario
Located in Lakeshore! 1315 SF main flr +lwr level, 3 bed, 2 bath, bi-level, 107.04 ft x 178 ft (irreg lot per Geo Warehouse) near Belle River Marina, Lakeview Park & west Beach! Main flr - Lrg foyer, lrg living rm, din rm & newly painted kit, lrg primary bedrm & 2 lrg bedrms, 4 pc bath w/newer facets & Safe Step walk-in tub(2021). Lwr - lrg fam rm w/fp, lrg games rm w/pool table, 3pc bath, lrg laudry rm leading to back yard grade entrance. School bus stop in front, walk to near by schools & walking trails, lrg 2 1/2 car garage, garage door (2015), metal roof (w/warranty), tankless HWT (2008),sump pump alarm/battery backup(2013), furnace(2008), solar panels (total rev for 2024 was $4186.79 which paid for 2024 property taxes & then some!), duct cleaning 2023, newer windows, outdoor shed w/steel roof. (id:60626)
RE/MAX Preferred Realty Ltd. - 585
9 Beach Road
Oro-Medonte, Ontario
Act now to own this private waterfront lot on Bass Lake, minutes west of Orillia and 75-minutes from the GTA. This is a rare opportunity to build your dream home in peaceful, treed setting. The property is located at the end of a cul-de-sac turn around, adjacent to a pedestrian entrance near the south side of Bass Lake Provincial Park. The lot has had significant shoreline improvements that include a sheet pile retaining wall spanning the width of the property, a covered wet-slip supported by steel pillars, a channel dredged in front of the wet-slip and a permanent concrete & aluminum framed dock ready for your finishing touches. Property is being sold 'AS IS' by a non-occupying estate trustees with no representations or warranties. Easy to show, offers considered any time. (id:60626)
RE/MAX Right Move Brokerage
410 - 1 Rowntree Road
Toronto, Ontario
Rarely Available chestnut Model- 1240 Sq.ft. of Bright, Spacious Living! This beautifully maintained 2-bedroom, 2-bathroom unit features new broadloom throughout, and a welcoming foyer with mirrored wall and tile flooring. Enjoy two open balconies with walk-outs from both the solarium and master bedroom, offering serene views of greenery and the street. The fully renovated Kitchen boasts stainless steel appliances, and both bathrooms have been tastefully updated, including a private ensuite in the primary bedroom. Located on the ideal 4th floor, you can conveniently access the unit via elevator or stairs. This unit includes 5 appliances, 1 owned parking spot, and 1 owned Locker. Situated in a well-managed, well Kept building with 24-hr gated security and concierge, 2 elevators, and its own private children's park and scenic walking trail-perfect for families, couples, and seniors alike. Located in a quiet cul-de-sac, with no through traffic, yet close to everything: schools, plaza, Library, 24/7 Rabba, community centre, mall, York University & Humber College. Minutes to Finish LRT (under construction), and Highways 407, 27, 427, 401, and 400. Exceptional Value- Must see! (id:60626)
Intercity Realty Inc.
20 - 175 Veterans Drive
Brampton, Ontario
Beautiful Rosehaven Homes Built Townhouse, Modern Exterior Brick Elevation, Open Concept Layout Features 2 BEDROOMS + 2 BATHS & 2 PARKING!! Great Open Concept Layout with lots of natural Light, Modern Kitchen w/ Quarts Countertop & Stainless Steel Appliances, Balcony to Enjoy the view, Great Location! Close To All Amenities! Banks, Daycare Shopping Plaza, Mount Pleasant Go Station, Schools, Soccer Field, Park. Perfect for first-time buyers, downsizers, or anyone seeking a low-maintenance lifestyle in a vibrant community! (id:60626)
Circle Real Estate
161 Wakita Street
Kitimat, British Columbia
Check out this stunning brand-new 3-bedroom, 2-bath rancher, built by Cedar Ridge Builders - Northern BC's premier builder! With just over 1700 sq ft of modern living space featuring an open-plan layout with vaulted ceilings in the living area, creating a bright and inviting atmosphere. The spacious kitchen boasts a feature island, quartz counters and stainless appliances, a stylish space for entertaining guests. The primary bedroom includes a generous walk-through closet that leads to a luxurious ensuite! With great curb appeal, this home is a perfect blend of style and functionality! (id:60626)
Century 21 Northwest Realty Ltd.

