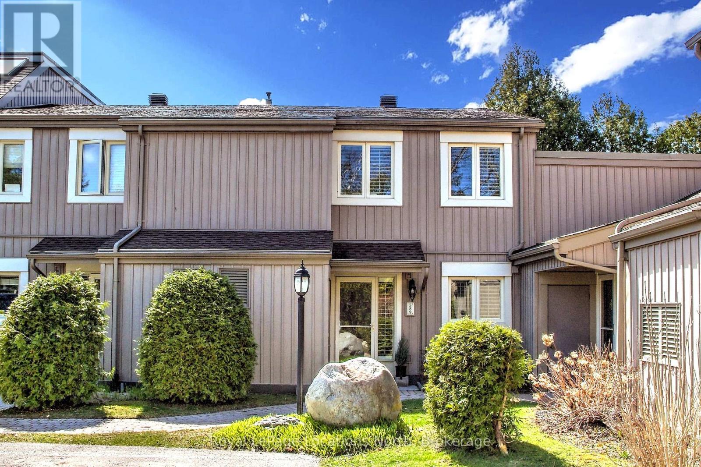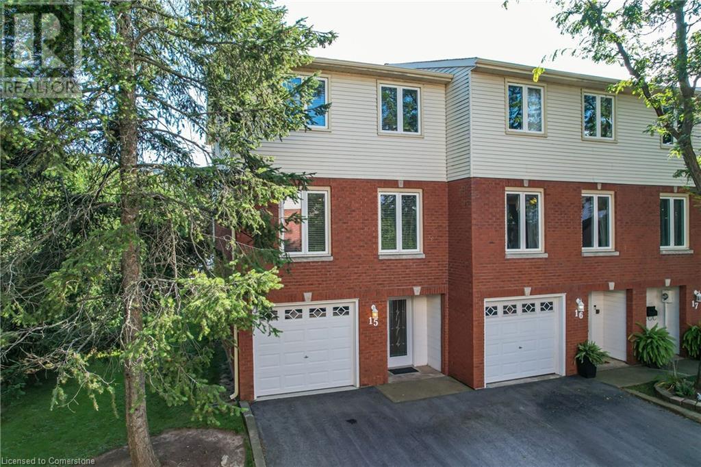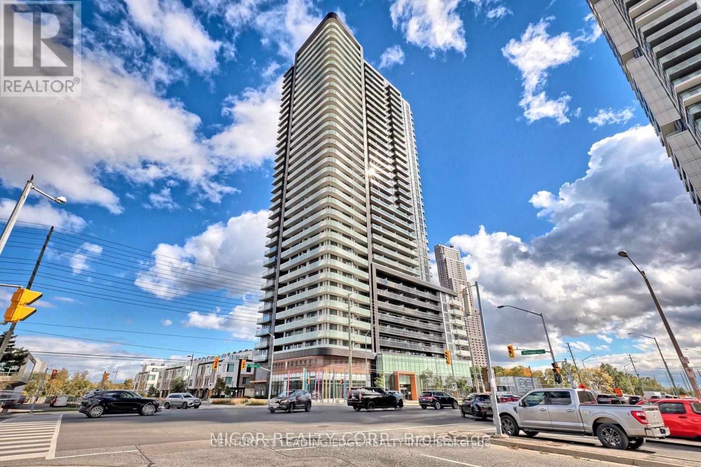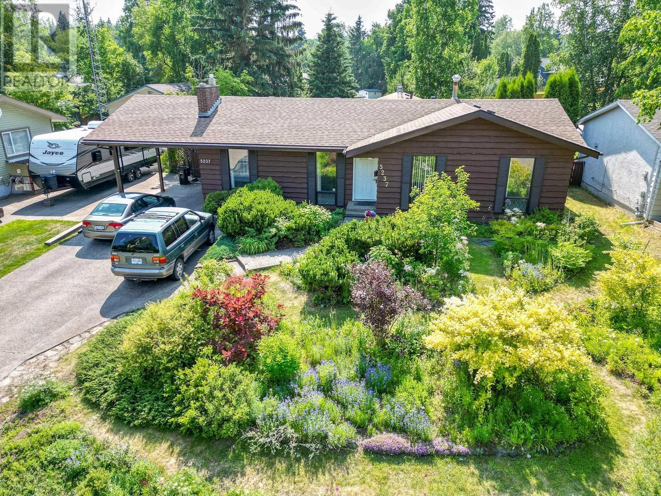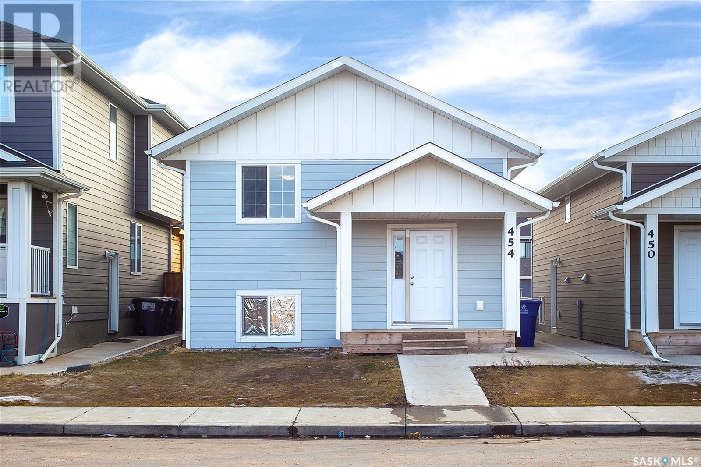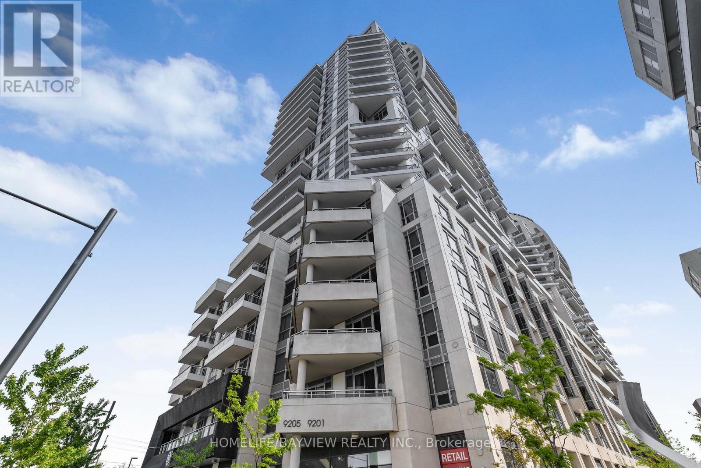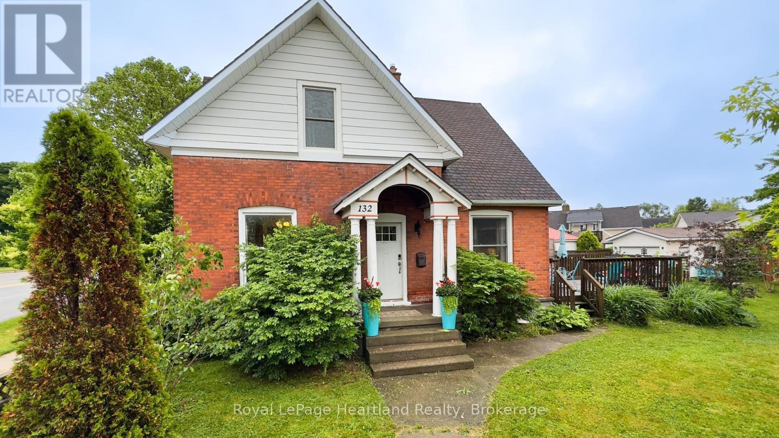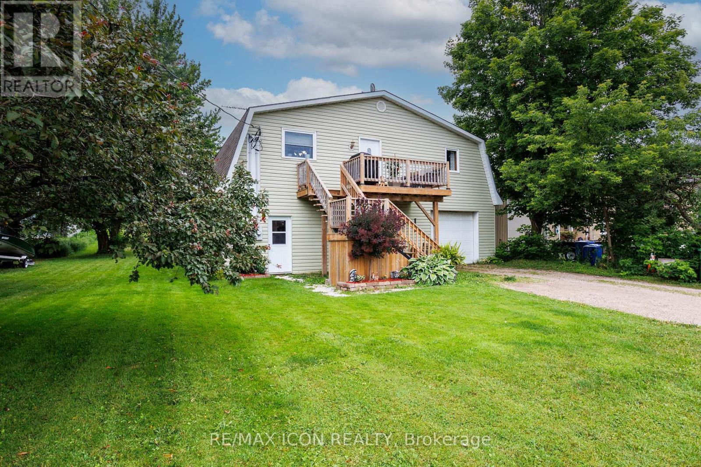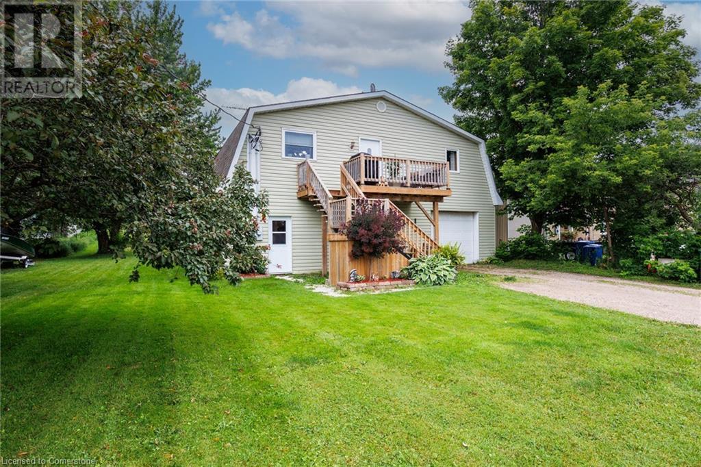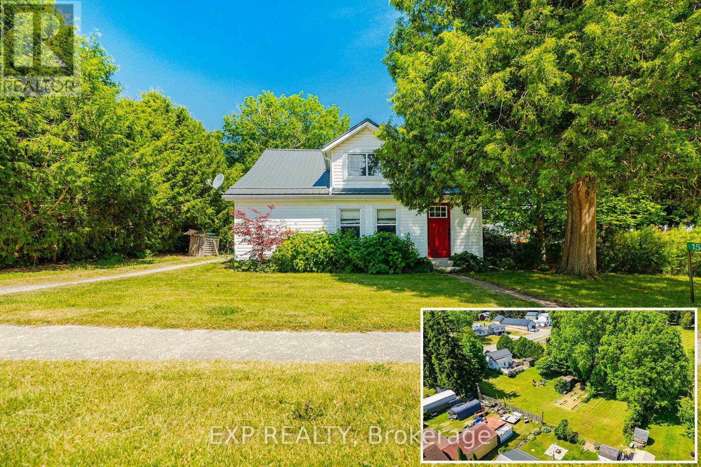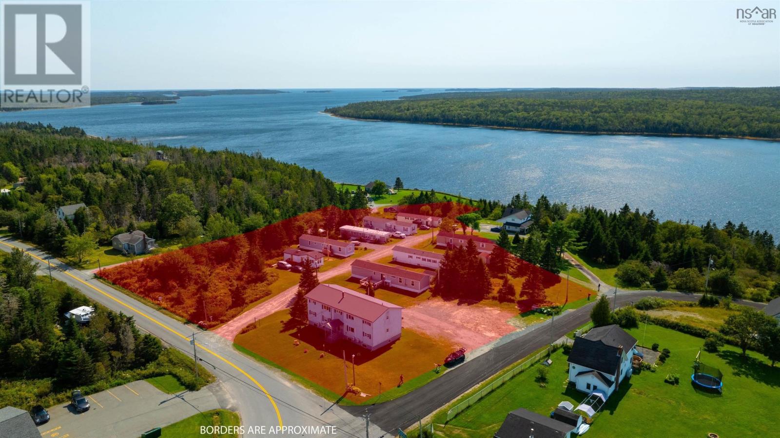589 Oxbow Crescent
Collingwood, Ontario
**PRICE REDUCTION - We have reduced the asking price to give you flexibility for future improvements and personalization** Welcome to Collingwood's four-season playground offering everything from skiing and snowshoeing in the winter to hiking, biking and paddling in the warmer months. Situated in the heart of it all, this beautifully maintained 3-bedroom, 3-bath condo townhome puts you right in the centre of the action while providing peace, privacy, and easy living. Lovingly cared for by the original owners, this spacious home offers an open-concept layout with thoughtful upgrades throughout -- including updated windows and doors for improved efficiency and comfort. Step inside to a bright main floor featuring warm hardwood flooring and an inviting flow perfect for both entertaining and everyday living. The kitchen includes a convenient breakfast bar overlooking the dining and living areas, while the cozy gas fireplace and sliding doors to the private patio make for a perfect hosting space. A renovated 2-piece powder room, large pantry/laundry/mudroom and hidden storage neatly tucked under the stairs offer additional functionality. Upstairs, the large primary suite is a true retreat with a renovated 3-piece ensuite, fresh new carpeting, walk-in closet, an additional full closet, and sliding doors leading to a private deck with views of mature trees. Perfect for quietly sipping your morning coffee. Two additional bedrooms and a beautifully updated 4-piece family bath round out the upper level. With numerous upgrades over the years this home is move-in ready. A private outdoor storage locker and plenty of visitor parking right outside the door add extra convenience. Whether you're seeking a weekend escape or a full-time home base, this townhome offers the perfect blend of location, lifestyle, and low-maintenance living -- just minutes to downtown, trails, Georgian Bay, and Blue Mountain. This one is not to be missed! (id:60626)
Royal LePage Locations North
130 Livingston Avenue Unit# 15
Grimsby, Ontario
FULLY FINISHED END UNIT IN PRIME GRIMSBY LOCATION! Welcome to Unit 15 at 130 Livingston Avenue - a hidden gem nestled in a quiet, beautifully maintained condo complex in the heart of Grimsby. This 3-storey END-UNIT townhome offers extra privacy while being just steps from downtown amenities, schools, parks, restaurants, the Recreation Centre, pharmacies, and the Grimsby GO Station. With the QEW only minutes away, convenience is at your doorstep. Freshly painted and move-in ready, this 3-bedroom home is perfect for families, professionals, or downsizers looking for comfortable, low-maintenance living. The ground level features a spacious bedroom or home office with a 2-pc bath, garage access, and sliding doors that open to a covered patio and private yard framed by mature cedars. On the main level, enjoy a bright and spacious living/dining area with NEW flooring and paint, a cozy layout, and an eat-in kitchen with a WALK-OUT to a newer deck - perfect for morning coffee or summer BBQs. The upper level offers two generously sized bedrooms, a 4-pc bath, and convenient bedroom-level laundry. Additional highlights include a double driveway, attached garage, new bedroom ceiling fan, and freshly updated paint in the living area and bedrooms. Condo fees include Cogeco cable TV & highspeed internet, parking, snow removal, lawn care, and insurance -providing worry-free living in a sought-after neighbourhood. Don’t miss your chance to own this stylish, well-located end unit in one of Grimsby’s most desirable communities! CLICK ON MULTIMEDIA for virtual tour, floor plans & more. (id:60626)
RE/MAX Escarpment Realty Inc.
908 - 4 Lisa Street
Brampton, Ontario
Very Spacious 3 Bedrooms With 2 Baths And Huge Balcony, Most Sought Location Close To Bramalea City Center, Close To All Amenities, Open Concept Living / Dining, 5** Parking Spots***, Nice Panoramic View Of & Filled With Natural Light. Bright And Well Maintained Building. (id:60626)
Ipro Realty Ltd
517 - 7895 Jane Street
Vaughan, Ontario
Welcome to the Met Condo's. This spacious and modern 1+1-bedroom condo offers the perfect blend of comfort and convenience. Featuring two full bathrooms and an open balcony. Located in the heart of downtown Vaughan and close to every desired store and facility, you'll have easy access to shopping, dining, entertainment, public transit/subway To Downtown. Many amenities included, fitness room, spa, party room, games room, theatre room, outdoor barbeque & lounge, 24-Hour concierge. A Must See! Dedicated parking space and locker for extra convenience. Don't miss out on this incredible opportunity to own a beautiful condo in one of Vaughan's most desirable locations. (id:60626)
Century 21 Leading Edge Realty Inc.
5237 Cambridge Road
Prince George, British Columbia
* PREC - Personal Real Estate Corporation. Prime Location, Unlimited Potential with almost 3000 ft2 of living space! Located in a highly coveted neighborhood, this spacious rancher with a full basement presents an outstanding chance to personalize and modernize your living space. Enjoy beautiful flower gardens in both the front and back yards. Location is everything, and this home delivers! You'll be just steps away from a playground, tennis/pickleball courts, and picturesque walking trails. Plus, it's only minutes to a French immersion elementary school, high school, shopping, and all the amenities you could desire. Don't miss your chance to live in one of the most desirable areas! (id:60626)
Royal LePage Aspire Realty
454 Stilling Way
Saskatoon, Saskatchewan
Welcome to 454 Stilling Way, a fully finished bi-level with a legal 2-bedroom suite in the sought-after community of Rosewood, Saskatoon. Perfect for first-time buyers or investors, this home features a bright and open main floor with a spacious living room, modern kitchen, dining area, pantry, and a 4-piece bathroom. The primary bedroom includes a walk-in closet and 4-piece ensuite, while two additional well-sized bedrooms complete the main floor. The basement offers a fully legal 2-bedroom suite with a 4-piece bath and an open-concept kitchen, dining, and living area—ideal for rental income or extended family. Additionally, there is a separate 4th bedroom in the basement with its own 2-pc ensuite. The home includes stainless steel kitchen appliances as well as finished front landscaping with concrete walkways to both entrances. The home features two furnaces and two water heaters, with a separate furnace and separate water heater dedicated to the basement legal suite, ensuring independent heating and hot water. Conveniently located near schools like Colette Bourgonje and St. Thérèse of Lisieux, walking trails, parks, Costco, and Rosewood’s commercial amenities, this home blends comfort, functionality, and excellent opportunity in one of Saskatoon’s premier neighborhoods. (id:60626)
RE/MAX Bridge City Realty
811ne - 9205 Yonge Street
Richmond Hill, Ontario
High Demand Luxury Building In The Center Of Richmond Hill. Steps From Hillcrest, Tons Of Plazas W Shopping, Entertainment, And Much More. Close To Go Station & Hwy 7 & 407. Features Den, Hardwood, S/S Appliances, Granite Counters, 9' Ceilings, Laundry, Large Windows, Alarm, & More. Amenities Include Yoga Studio, Fitness Gym, Billiard, Indoor/Outdoor Pool, Sauna, Visitor Parking, Concierge, Security & More. Locker Owned (id:60626)
Homelife/bayview Realty Inc.
71-77 Lake's Road
Dunville, Newfoundland & Labrador
Take in luxury oceanside living in this beautifully unique log style home nestled in the desirable community of Dunville, Placentia Bay. With an industrial structured dock and unobstructed views and frontage of the Northeast Arm of the Placentia Bay, this property is any water lovers dream. This immaculately landscaped property provides lots of privacy and is truly peaceful. The home welcomes you with a very spacious and inviting foyer with plenty of storage. The open concept living area boasts vaulted ceilings, a dream kitchen, large dining area, as well as a breakfast nook. Enjoy the option of the cozy wood stove heat for those winter days in the main living room. The main floor also features a full main bathroom and one spacious bedroom. Upstairs features a loft bedroom that could be used as a space of your choice. The fully developed basement presents a large family room, 3 spacious bedrooms, and an additional full bathroom. The 2-car garage boasts an additional full bathroom on the lower level and an upper loft bedroom area, for those extra guests or could even provide as a rental income. The garage had recently received brand new siding, giving it a fresh new look. This property has very minimal wear and tear and has received an abundance of proper TLC over the years with cleaners and landscapers. (id:60626)
Exp Realty
971 Eagle Crescent
London South, Ontario
Fully Renovated And Freshly Painted Semi-Detached Home In The Glen Cairn Area, London ON, Bedroom And Bathroom Floors 2023, Flooring On The Main Level 2022, Full Kitchen Remodel 2022 With Mosaic Glass Backsplash, Under-Counter Lights, Silignant Sink, Dimmable Pot Lights, And All New Stainless Steel Samsung Appliances. The 3rd Bedroom On The Lower Level Has An Updated Bathroom And A Basement Recreation Room. It Is Beautifully Done With French Doors, A Fireplace, And Built-In Shelves With Pot Lights. Backyard Has A Huge Covered Deck With Skylights, Fan, & Heater For Relaxation And Outdoor Enjoyment All Year Round. Location Is Key: Victoria Hospital & Hwy 401 Is Only Minutes Away, White Oaks Mall, And Downtown London. Don't Miss This Special Home (id:60626)
Century 21 Legacy Ltd.
2217 Old Mill Road
South Farmington, Nova Scotia
Welcome to 2217 Old Mill Road! This picturesque 28-acre property features a mix of forest, hay fields, greenhouse, barns, sheds, and a small garage. The character-filled farmhouse offers a cozy and rustic feel with exposed beams, a wood stove, spacious pantry, and open-concept living/dining area. The second level features a bedroom/rec area plus loads of extra storage. Additional spaces include a workshop and wood storage room. Towards the back of the property there is access to the Black River - a great spot to fish! This place has loads of potential, book a private tour to see for yourself! (id:60626)
RE/MAX Nova
132 Elgin Avenue E
Goderich, Ontario
Welcome to this beautiful brick home located in the vibrant lakeside town of Goderich, Ontario just moments from the shores of Lake Huron. Full of charm and character, this versatile property offers both timeless style and modern function. Step inside to find a stunning walnut kitchen, original stained glass windows, hardwood floors, Italian marble tiles and detailed wood trim that speaks to the homes rich history. Currently set up as a multi-family residence, the main floor features a bright one-bedroom unit. Upstairs, with its own private entrance, is a second unit that can function as either a one or two bedroom space, complete with a brand new kitchen and a fully renovated bathroom. The property also features a 1 car garage for the hobbiest and mature trees to add privacy. This is a fantastic opportunity for retirees looking to generate rental income, investors seeking a well-located property, multi-generational home or families wanting to convert the home back into a spacious single-family residence. Just a short walk to local shops, restaurants, parks, markets, and community events this location is hard to beat. This is your chance to own a flexible and charming home with a convenient detached one car garage, in one of Ontarios most scenic communities. (id:60626)
Royal LePage Heartland Realty
392008 Grey 109 Road
Southgate, Ontario
Country charm meets endless potential in this one-of-a-kind Holstein property! Nestled in the heart of this picturesque rural village, this 3-bedroom, 1.5-bath home blends comfort, function, and versatility - all on a spacious lot with room to grow. Whether you call it a barndominium, shouse, or shop house, this unique setup caters beautifully to tradespeople, creatives, hobbyists, or anyone craving flexible live-work space. The impressive shop/garage is ready for your projects, passions, or business ideas, with a new insulated overhead door and high-efficiency 2-stage furnace added in September 2024.Outside, there's something for everyone - a large yard for kids or pets, an above-ground pool with a brand-new liner (May 2024) for summer fun, and a generous vegetable garden just waiting for your green thumb. It's the kind of space that invites connection - with the land, your neighbours, and the slower pace of small-town life. Holstein is full of heart, offering a true sense of community. Wander down to the historic dam, mill pond, and charming Holstein General Store, where you'll find both essentials and locally made goodies. Year-round events like Maplefest, Canada Day fireworks, the beloved Holstein Drama Club, and the famous Non-Motorized Santa Claus Parade keep the village spirit alive and well. With peaceful surroundings, strong community roots, and just a short drive to nearby amenities, this property is more than a home - its a lifestyle. Come see what makes Holstein such a special place to live. (id:60626)
RE/MAX Icon Realty
392008 Grey Road 109
Holstein, Ontario
Country charm meets endless potential in this one-of-a-kind Holstein property! Nestled in the heart of this picturesque rural village, this 3-bedroom, 1.5-bath home blends comfort, function, and versatility—all on a spacious lot with room to grow. Whether you call it a barndominium, shouse, or shop house, this unique setup caters beautifully to tradespeople, creatives, hobbyists, or anyone craving flexible live-work space. The impressive shop/garage is ready for your projects, passions, or business ideas, with a new insulated overhead door and high-efficiency 2-stage furnace added in September 2024. Outside, there’s something for everyone—a large yard for kids or pets, an above-ground pool with a brand-new liner (May 2024) for summer fun, and a generous vegetable garden just waiting for your green thumb. It's the kind of space that invites connection—with the land, your neighbours, and the slower pace of small-town life. Holstein is full of heart, offering a true sense of community. Wander down to the historic dam, mill pond, and charming Holstein General Store, where you’ll find both essentials and locally made goodies. Year-round events like Maplefest, Canada Day fireworks, the beloved Holstein Drama Club, and the famous Non-Motorized Santa Claus Parade keep the village spirit alive and well. With peaceful surroundings, strong community roots, and just a short drive to nearby amenities, this property is more than a home—it’s a lifestyle. Come see what makes Holstein such a special place to live. (id:60626)
RE/MAX Icon Realty
921007 Highway 35
Rural Northern Lights, Alberta
REDUCED!!!! A beautiful acreage located minutes from the Town of Manning. This 1408 sq. ft. bi-level home offering 6 bdms and 3 bathrooms has everything a growing family needs. Features include large entryway and island in kitchen, French Doors leading onto the covered back deck, recently installed new shingles, new vinyl plank flooring in the upstairs living room, large primary bedroom offers a 3 piece ensuite, fully finished basement with large open rec area as well as 3 bedrooms and 4 piece bathroom, underfloor heat and new vinyl plank flooring throughout. This home is hooked up to municipal water co-op. A 40 x 60 shop with underfloor heat, ceiling fans and large overhead door, a washroom and office can be found in the mezzanine. The yard is beautifully landscaped with a garden spot, fire pit as well as underground pet fence around the perimeter of the property, a well graveled yard leads to the shop. Only 2 miles North of the Town of Manning. (id:60626)
RE/MAX Manning
B 106 Mitchell Pl
Courtenay, British Columbia
No Strata Fees! With 1,217 sqft of living space spread out over two levels, this inviting half-duplex offers a functional and family-friendly layout in one of Courtenay’s most sought-after neighbourhoods, Puntledge Park. Just a short stroll to the river, parks, and trails, this location is perfect for families who love the outdoors. Inside, you’ll find a spacious main living area with large windows that bring in natural light, and updated kitchen with stainless appliances. The newer pressure-treated deck just off the dining space is perfect for BBQs or enjoying quiet evenings outdoors. There's even room to park your RV or boat outside. Upstairs, the laundry is conveniently located near the bedrooms, no more hauling laundry up and down stairs! Located near a top-rated French immersion school, city bus routes, and shopping, this home combines comfort, convenience, and lifestyle. Come see the potential and picture your family enjoying everything this wonderful neighbourhood has to offer. For more information please contact Ronni Lister at 250-702-7252 or ronnilister.com. (id:60626)
RE/MAX Ocean Pacific Realty (Crtny)
1567 Old Brock Street
Norfolk, Ontario
Welcome to 1567 Old Brock Street -- a charming 1.5-storey home situated on a beautifully oversized 0.46-acre lot in the heart of the quaint and peaceful hamlet of Vittoria. This tastefully updated and move-in-ready home blends cozy comfort with stylish touches, offering the perfect retreat for first-time buyers, downsizers, retirees, investors, or those seeking a serene getaway near the shores of Lake Erie. The main floor features a bright and inviting layout, including a spacious eat-in kitchen with ample cabinetry and stainless steel appliances, a cozy living room, and a modern bathroom equipped with a rainfall showerhead. Notably, the original third bedroom on the main floor was opened up to create a larger living room area -- adding a sense of openness and flow. This space can be easily converted back into a third bedroom if desired. Additional main floor highlights include a large front foyer, mudroom with backyard access, pantry, main floor laundry, and a versatile second bedroom. Upstairs, you'll find a charming primary bedroom, a cozy third bedroom, and a flexible space that's perfect for a home office or reading nook. Step outside to your entertainers dream backyard featuring a large deck, ideal for hosting friends and family. The partially fenced yard includes a fire pit, two storage sheds, garden beds, clothesline, and plenty of green space -- offering a perfect balance of functionality and relaxation. Located just minutes from Turkey Point and Port Dover, with their beautiful beaches, marinas, local shops, restaurants, and entertainment options. Enjoy easy access to Long Point, walking and biking trails, live theatre, wineries, and craft breweries throughout Norfolk County. Whether you're looking for a full-time residence or a relaxing countryside escape, this property offers charm, space, and unbeatable value. Book your private viewing today and experience the lifestyle this delightful home has to offer! (id:60626)
Exp Realty
3202 - 4978 Yonge Street
Toronto, Ontario
Live in One of the Highest Levels of Ultima Building With Clear View of East. This Vacant & Upgraded suite in the prestigious Ultima Tower is located in the heart of North Yorks vibrant downtown core. Offering direct underground access to the subway, Sheppard Centre, groceries, dining, entertainment, and everyday conveniences, this residence combines unmatched urban accessibility with modern comfort no need to step outside during Torontos cold winters.Perched on the 32nd floor, one of the highest and rarely available levels in the building, this east-facing unit boasts panoramic, unobstructed views, flooding the space with natural light by day and offering a breathtaking city skyline by night. Unlike lower-floor units that face other buildings, this suite offers complete privacy and a true sense of elevation.The functional open-concept layout features a bright living and dining area with a large window, perfect for everyday living or entertaining. Newer laminate flooring throughout (excluding tiled areas) lends a fresh, modern feel to the space. The spacious den with a door, closet, and ceiling light is ideal as a second bedroom or a quiet home office, providing great versatility.This is a bright, clean, and exceptionally maintained suite in a well-managed building with recently renovated hallways and an upcoming newly designed lobby, adding further appeal and long-term value.Includes one parking space and one locker. Rarely do opportunities arise to own on such a high floor elevate your lifestyle with this spectacular view, exceptional privacy, and premium location. (id:60626)
Homelife Landmark Realty Inc.
1567 Old Brock Street
Vittoria, Ontario
Welcome to 1567 Old Brock Street -- a charming 1.5-storey home situated on a beautifully oversized 0.46-acre lot in the heart of the quaint and peaceful hamlet of Vittoria. This tastefully updated and move-in-ready home blends cozy comfort with stylish touches, offering the perfect retreat for first-time buyers, downsizers, retirees, investors, or those seeking a serene getaway near the shores of Lake Erie. The main floor features a bright and inviting layout, including a spacious eat-in kitchen with ample cabinetry and stainless steel appliances, a cozy living room, and a modern bathroom equipped with a rainfall showerhead. Notably, the original third bedroom on the main floor was opened up to create a larger living room area -- adding a sense of openness and flow. This space can be easily converted back into a third bedroom if desired. Additional main floor highlights include a large front foyer, mudroom with backyard access, pantry, main floor laundry, and a versatile second bedroom. Upstairs, you'll find a charming primary bedroom, a cozy third bedroom, and a flexible space that's perfect for a home office or reading nook. Step outside to your entertainers dream backyard featuring a large deck, ideal for hosting friends and family. The partially fenced yard includes a fire pit, two storage sheds, garden beds, clothesline, and plenty of green space -- offering a perfect balance of functionality and relaxation. Located just minutes from Turkey Point and Port Dover, with their beautiful beaches, marinas, local shops, restaurants, and entertainment options. Enjoy easy access to Long Point, walking and biking trails, live theatre, wineries, and craft breweries throughout Norfolk County. Whether you're looking for a full-time residence or a relaxing countryside escape, this property offers charm, space, and unbeatable value. Book your private viewing today and experience the lifestyle this delightful home has to offer! (id:60626)
Exp Realty
1201 - 10 Capreol Court
Toronto, Ontario
One Bedroom + Den/Study Unit W/Balcony and Lake view, Sunny Western Exposure. Lovely & Modern Design, Great Open Layout. Newly upgraded Washer/Dryer and Dishwasher. Underground parking and spacious private storage included. This unit delivers outstanding value in both design and location. Enjoy an impressive list of amenities: 24/7 Concierge, Yoga Studio, Billiards, Gym, Lap Pool, Hot Tub, Sauna, Squash court, Pet Spa, Theatre Room, Children play area, Internet/Wi-Fi Lounge, Guest suites and Communal laundry facilities. Located in The Heart of Cityplace neighborhood! Live steps from Canoe Landing Park & Community Centre, with its off-leash dog park, splash pad, sports fields, and playground, 24 hours Sobey Grocery Store and Spadina Streetcar. Steps to the Lake, Waterfront trails, Toronto Music Garden, TTC, CN Tower, Rogers Centre, Scenic Parks, Banks, Shopping and Restaurants. Just minutes to Billy Bishop Airport, King West, the Harbour front, Fashion District, Toronto's Entertainment District and Union Station. Plus, easy access to highways for commuters. Additionally, this location has a 97 Transit Score, 95 Bike Score & 87 Walk Score. A vibrant lifestyle, unbeatable location (id:60626)
Nu Stream Realty (Toronto) Inc.
46 7428 14th Avenue
Burnaby, British Columbia
Unique corner unit: move in to your 1 bedroom + Den townhome, with huge private patio. Ideal for pet lovers, first time home buyers or investors. Step into your Southeast facing garden home with 638 square ft of living space. Spacious home with large house size kitchen, stainless steel appliances, granite counters, breakfast bar. Living/dining area with laminate floors, bay window, a large bedroom, plus den with window. Offers 160 square ft patio for BBQs with quiet courtyard setting. Pet and rental friendly, one parking is included. Low maintenance fee. Kingsgate Garden is conveniently located along Kingsway and 14th Avenue, in one of the most developing areas of Burnaby, close to shopping, restaurants, library, Edmonds Community Centre and minutes to Sky train station, transit. By appointment. (id:60626)
Renanza Realty Inc.
805 - 2050 Bridletowne Circle
Toronto, Ontario
Location, Location, Location! $$$ New Renovated And Spacious 3 Bedrooms Corner Unit. Updated Kitchen With Quartz Countertops And Breakfast Area. Brand New Appliances. Large Primary Bedroom With Updated Ensuite Washroom And Walk-In Closet. Large Balcony with Open View. Ensuite Laundry And Plenty Of Insuite Locker Room. Security, Outdoor Pool, Gym And Party Room. Minutes To Hwy 401/404, Transit, Schools, Hospital, Shopping Mall, Library, Parks. (id:60626)
Power 7 Realty
236 King Street W
Hamilton, Ontario
Turnkey Profitable Franchise Business for Sale !!!! Only 3 min walking distance to the Hamilton's well known HESS VILLAGE ****Don't miss this rare opportunity to own a successful, well-established franchise in one of Hamilton's busiest and most sought-after areas. This turn-key operation is located in a high-traffic, high-visibility location, surrounded by residential neighborhoods, schools, and major retail anchors**** . Strong and consistent sales with room to expand, Low rent, LLBO Licensed, Excellent lease terms help keep overhead cost low. Whether you're an experienced operator or a first-time buyer, this business offers stability, growth potential, and excellent brand recognition in a high-traffic location. Ideal for owner-operators or investors looking for a solid, stable business with brand power and growth potential. (id:60626)
Homelife/miracle Realty Ltd
320 1211 Village Green Way
Squamish, British Columbia
Spectacular panoramic views of the Squamish Chief, Shannon Falls, and surrounding mountains from this bright and spacious 1-bedroom condo in the sought-after concrete-built Rockcliff building. The open-concept layout flows seamlessly to a private patio-perfect for relaxing or entertaining with a stunning natural mountain view backdrop. Building amenities include a guest suite, secure underground parking, bike storage, and a dedicated storage locker. Located just steps from the estuary trails, waterfront, shops, restaurants, yoga studios, and downtown Squamish. Strata fees include gas and hot water. Don´t miss this rare opportunity to own a view-filled retreat in the heart of Squamish! (id:60626)
Royal LePage Black Tusk Realty
2 Smith Lane
Watt Section, Nova Scotia
With 3 recently fully-renovated units, this property is both a 4 unit apartment building and an 8 lot mobile park, located in the charming village of Watt Section and close to all amenities in nearby Sheet Harbour. Numerous recent upgrades in the building include: new roof, 3 fully renovated units, new washers & dryers in 3 units, new electric baseboard heaters, new hot water heaters, electrical upgrades and heat pumps in all 4 units. Additionally, there's potential for a fifth unit in the lower level of the building. Revenue streams from both the apartment rentals and mobile-home lot fees will make this a profitable venture for years to come. Contact your REALTOR® for more information. (id:60626)
Century 21 Trident Realty Ltd.

