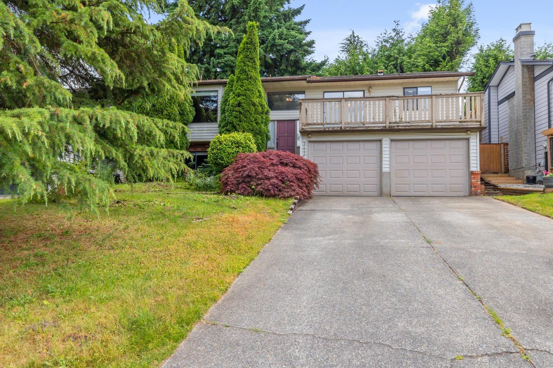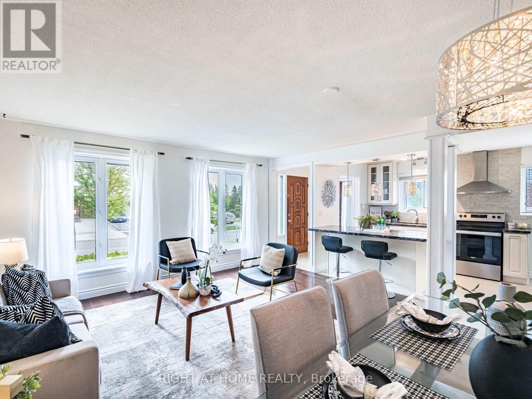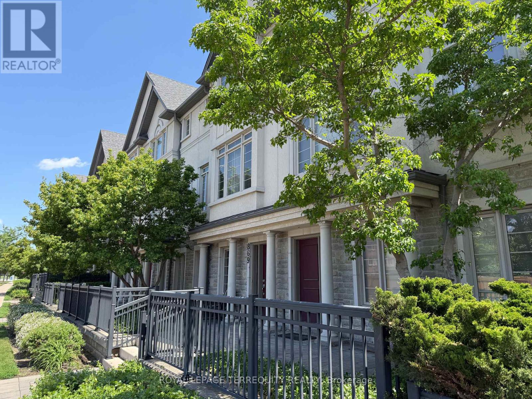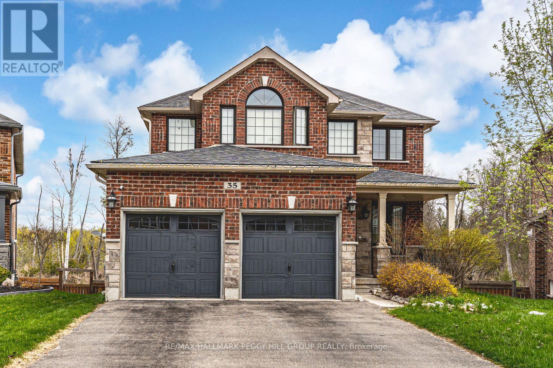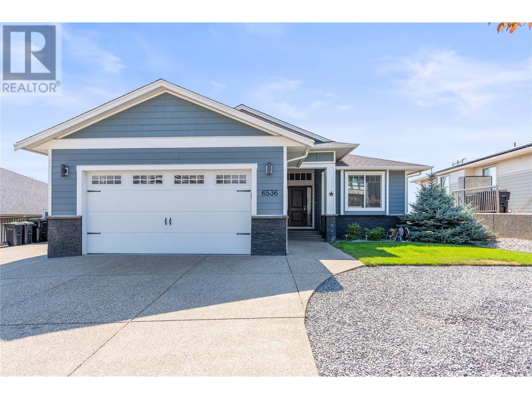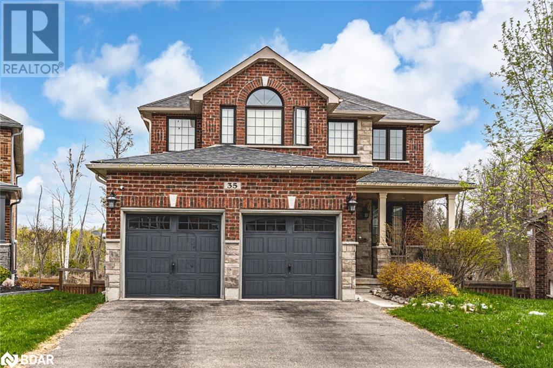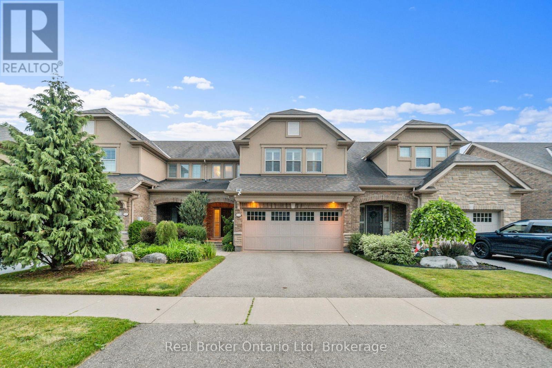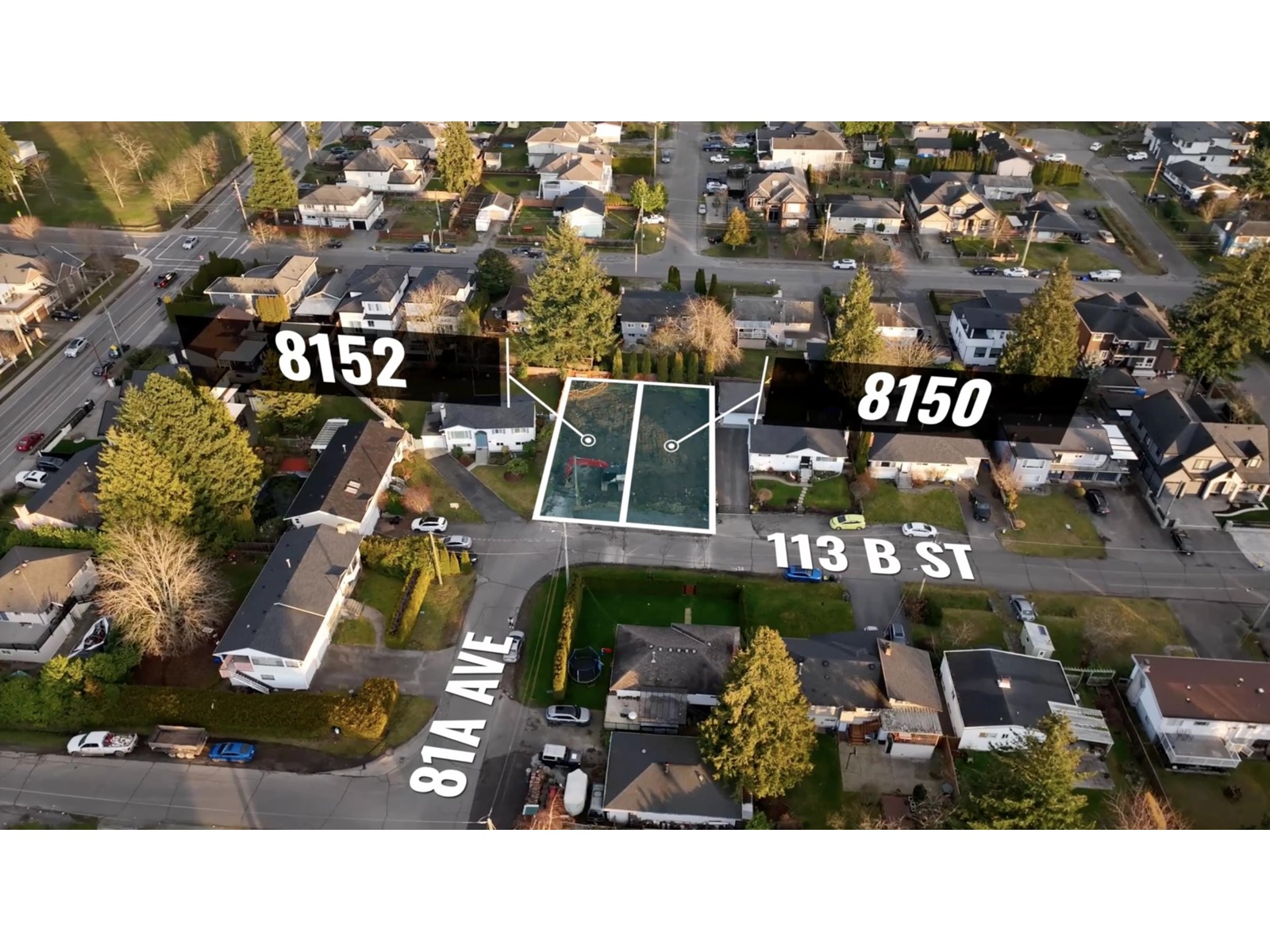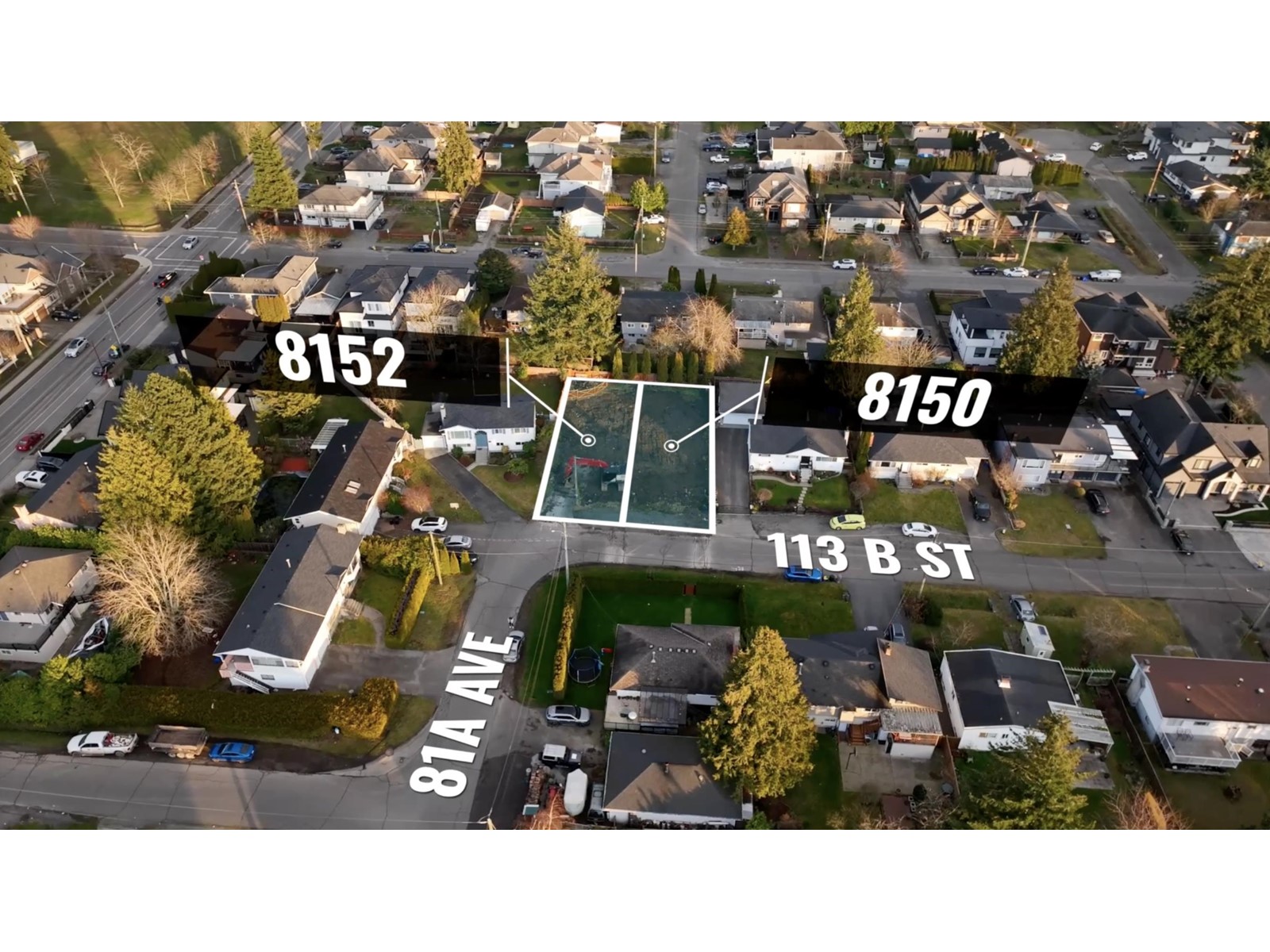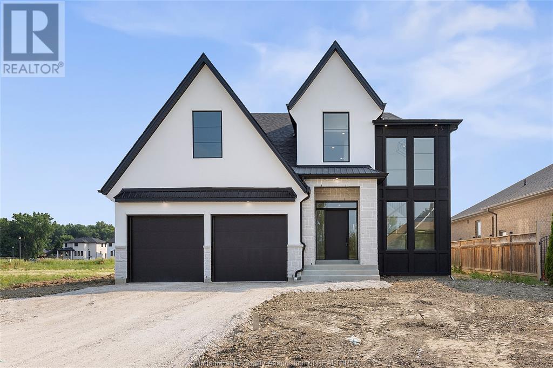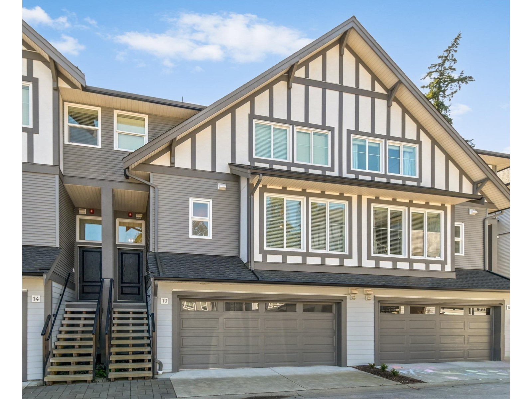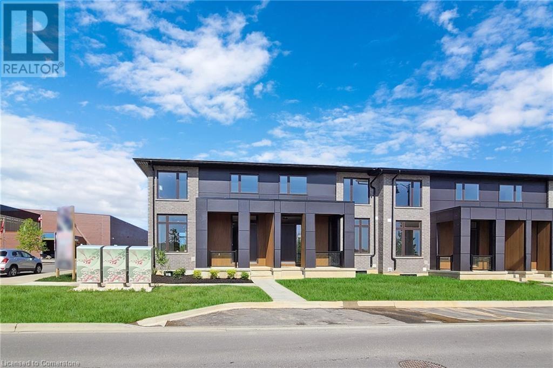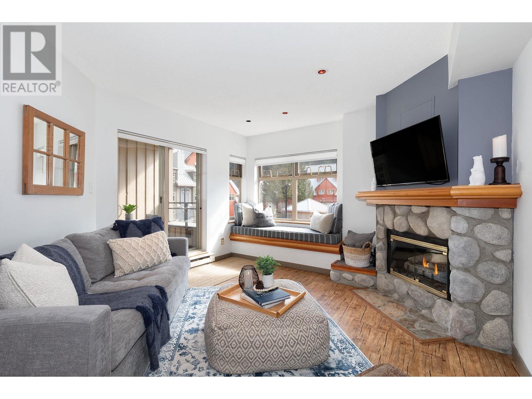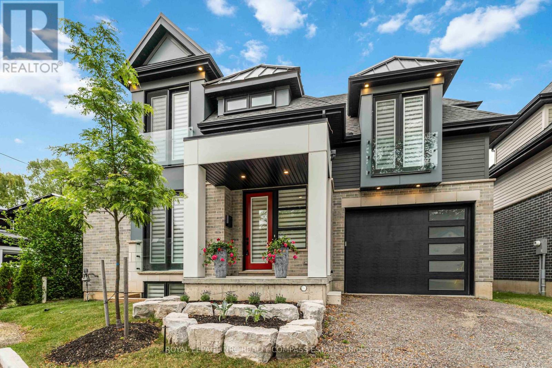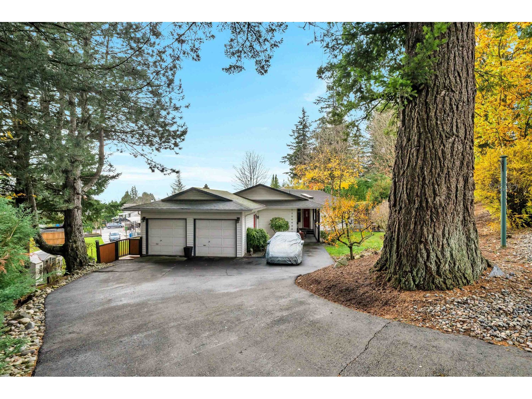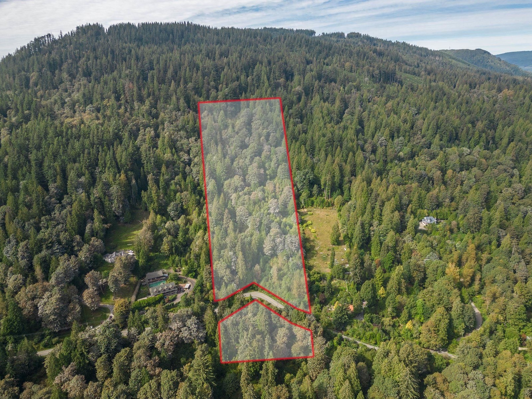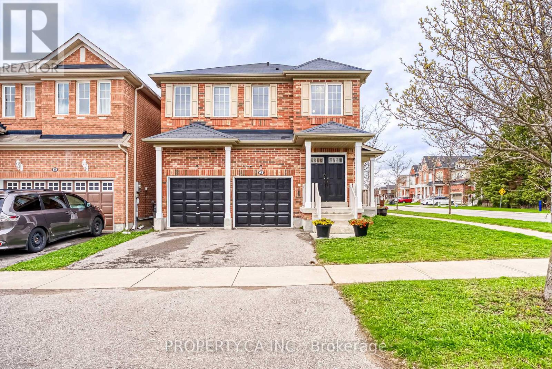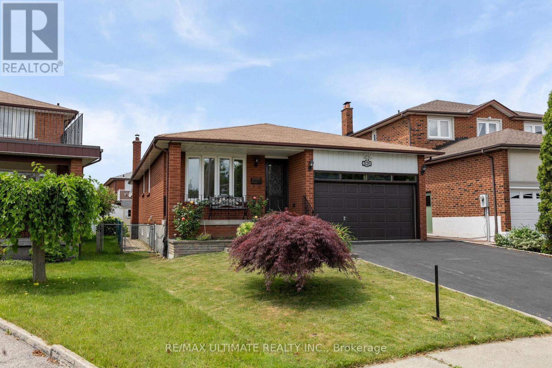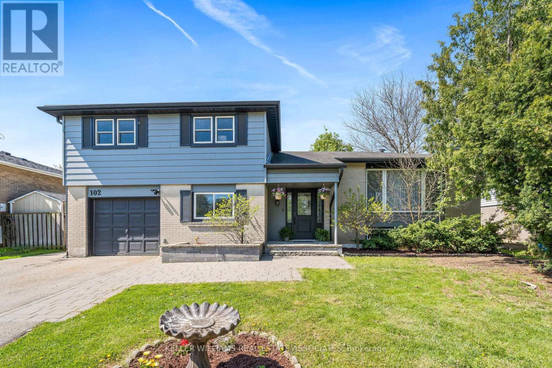21220 93a Avenue
Langley, British Columbia
Welcome to this spacious 4-bedroom, 3-bathroom split-entry home in desirable Walnut Grove. Offering 2,185 sq ft of living space on a generous 5,745 sq ft lot, this property features a functional kitchen with stainless steel appliances, wood-burning fireplace, and a double car garage. The fenced backyard with wrap around deck is perfect for outdoor gatherings. Located in a great neighborhood near all schools, shopping and amenities. This great family home presents a fantastic opportunity to personalize and add value in a very sought-after area. Don't miss your chance...Call today! (id:60626)
Royal LePage Sterling Realty
118 Bonham Boulevard
Mississauga, Ontario
Most desirable neighborhood! Welcome to this well-maintained bungalow nestled in Streetsville Mississauga. Above grade sqft 1050 . Total approximately 2000 Sqft including basement. This beautiful bungalow comes with 3+2 bedrooms, open concept living and dining. Kitchen with center island. Stainless steel appliances. Wine cellar in the kitchen. Freshly painted main floor. Separate entrance to the basement. Basement comes with two bedrooms and kitchen providing more space to larger families. Newer driveway Asphalt (2025). Newer Furnace (2024). This spectacular home situated in the prestigious vista heights school district. Close To French Immersion Elementary and Secondary School. Walking distance to go station, and easy access to major highways. Streetsville is home to the largest number of historic buildings in the city and blends old world charm with its 300+ unique and inviting restaurants, cafes, pubs, and more. Be the part of this vibrant community. (id:60626)
Right At Home Realty
25 - 871 New Westminster Drive
Vaughan, Ontario
Discover exceptional living in this bright and inviting 3+1 bedroom townhouse located at 871 New Westminster in highly sought-after Thornhill. Perfect for families and professionals alike, this home offers a fantastic blend of comfort, style, and convenience. Step inside and be greeted by a thoughtfully designed layout that maximizes space and natural light. The main floor boasts generous living areas, ideal for entertaining or relaxing with loved ones. Upstairs, you'll find three spacious bedrooms, including a tranquil primary suite, providing ample room for everyone. A versatile finished ground level offers a valuable extra bedroom or an ideal space for a home office, recreation room, or gym the possibilities are endless! One of the true highlights of this property is the large private terrace, offering a fantastic extension of your living space. Imagine enjoying your morning coffee, al fresco dining, or simply unwinding outdoors in your own private sanctuary. (id:60626)
Royal LePage Terrequity Realty
1700 Sandner Frontage Road
Christina Lake, British Columbia
Turn-Key Automotive Business with Comfortable Living: Work, Live, and Thrive All in One Place! This property offers an excellent opportunity with both residential and commercial appeal. The separate comfortable 3-bedroom, 2-bathroom home features an open-concept kitchen and living area, with updated furnace and appliances. Ideal for personal use or as a rental property. The buildings on-site are fully equipped to support a growing automotive business, including a spacious showroom, office, mechanics shop, and ample storage space. This turnkey business comes with all the necessary equipment and inventory, allowing for a seamless transition. With a solid reputation built over more than a decade and consistent profitability year after year, there’s still tremendous potential for new growth. The loyal and expanding customer base ensures ongoing business success wiith many week days fully booked. Reach out to your agent today to get the listing package with more information. (id:60626)
Coldwell Banker Executives Realty
35 Marta Crescent
Barrie, Ontario
UPSCALE HOME IN ARDAGH WITH LUXURIOUS FINISHES, A WALKOUT BASEMENT & BACKING ONTO EP LAND! Nestled on a quiet, family-friendly street in the sought-after Ardagh neighbourhood, this striking 2-storey Grandview Abbey II model boasts over 3,400 sq ft of upscale living space designed for comfort and style. Every detail makes a statement, from its grandeur curb appeal and charming brick and stone façade to the covered front porch and double car garage. Discover open-concept principal rooms with 9-ft ceilings, pot lighting, and high-end modern finishes. The stunning kitchen is a true showstopper, showcasing quartz countertops, travertine backsplash, an expanse of rich-toned cabinetry, and a centre island with seating - flowing into a bright breakfast area with a double garden door walkout, plus a separate formal dining room. The inviting family room features a gas fireplace with a floor-to-ceiling stone surround that adds warmth and charm. The lavish primary retreat upstairs includes a walk-in closet and a spa-like 4-piece ensuite with a soaker tub and an oversized walk-in shower. The partially finished walkout basement presents incredible in-law suite potential, complete with a kitchenette, spacious rec room, home gym, and a newly remodelled bathroom with dual vanity and a glass-enclosed shower. Set on a pie-shaped lot backing onto mature trees and environmentally protected land, it offers privacy and a beautiful natural backdrop. Enjoy easy walking access to nearby schools, parks, and scenic trails. With thoughtful design, upscale finishes and a coveted location, this is a rare offering youll be proud to call home! (id:60626)
RE/MAX Hallmark Peggy Hill Group Realty
2 Ravenscraig Place
Innisfil, Ontario
Welcome to 2 Ravenscraig Lane, Cookstown, Where Comfort Meets Community! Discover the perfect blend of modern living & small-town charm in this stunning brand-new 4-bedroom, 3-bathroom detached home, built by the highly reputable Colony Park Homes. Situated on a prime corner lot in a thriving new community in Innisfil's desirable Cookstown area, this thoughtfully designed residence offers over 2,000 sqft of bright, open-concept living space ideal for families, professionals, or anyone craving more room to live, work, & entertain. The spacious main floor features durable vinyl flooring, a large modern kitchen with breakfast area & walk-out to the balcony, & a sun-filled living/dining room combo made for memorable gatherings. Upstairs, you'll find 3 generous bedroomsincluding a primary retreat with a walk-in closet & ensuiteoffering the ultimate in comfort and privacy. The home also includes a partially finished basement, rough-ins for a bathroom and laundry, and a detached double garage providing parking for up to four vehicles. But this home is more than just beautiful, it's functional & low-maintenance, with a POTL fee that covers snow removal, garbage collection, visitor parking, and street lighting making everyday life easier & more enjoyable. Why Cookstown? Cookstown is one of Simcoe County's hidden gems, known for its quaint charm, vibrant local shops, community events, & unbeatable convenience. You're just minutes from Hwy 400 & 89, making commuting a breeze. Spend weekends golfing at nearby courses, exploring parks & trails, or enjoying the local recreation centre, top-rated schools, & family-friendly atmosphere. It's a place where neighbours know your name & community truly matters. Don't miss this rare opportunity to own a brand-new home in a growing, family-oriented community where lifestyle & location come together. Whether you're a first-time buyer, upsizing, or investing 2 Ravenscraig Lane is ready to welcome you home! (id:60626)
RE/MAX Realtron Turnkey Realty
6536 Blackcomb Place
Vernon, British Columbia
Custom Rancher with Walk-Out Basement & Legal Suite | Spectacular Lake Views! Impeccably crafted in 2014, this custom-built Rancher features a bright walk-out daylight basement and a fully self-contained legal one-bedroom suite—perfect for extended family or income potential. Thoughtfully designed with high-end finishes throughout, including custom kitchen cabinetry, a brand-new gas range, stainless steel appliances, a mix of granite and quartz countertops, engineered hardwood floors, and both a heat pump and in-floor heating for year-round comfort. Enjoy outdoor entertaining with a gas BBQ hook-up on your view-facing deck. Freshly installed carpet adds a like-new feel. The open-concept main living area offers breathtaking, unobstructed views of both Okanagan and Kalamalka Lake. The primary suite is a private retreat with a deluxe ensuite. Directly across the street, access the scenic Grey Canal walking trail, with schools, Silver Star Mountain, and downtown Vernon all just minutes away. This home blends quality, comfort, and location—come see the difference for yourself! (id:60626)
RE/MAX Vernon Salt Fowler
1995 Macdonald Drive
Fort Erie, Ontario
This sandy beach is truly exceptional! Located on MacDonald Drive, this expansive waterfront property features nearly 100 feet of lakefront and approx. 1.2 acres, surrounded by stunning waterfront estate homes. The possibilities are limitless whether you opt to renovate the seasonal cottage or construct a new residence, this lot is unmatched. Known for its safe, shallow sandy shore, this beach also provides the convenience of mooring your boat or jetski right in front of the cottage. The living room boasts a warm wood burning fireplace, vaulted ceilings and breathtaking lake views. A spacious screened porch flows along the rear of the home, perfect for enjoying summer meals. And the wrap around porch overlooking the lake is ideal for entertaining. Conveniently located near the US border, Niagara-on-the-Lake and charming Ridgeway, the Niagara Region provides plenty to explore! ** This is a linked property.** (id:60626)
D.w. Howard Realty Ltd. Brokerage
Century 21 Heritage House Ltd
35 Marta Crescent
Barrie, Ontario
UPSCALE HOME IN ARDAGH WITH LUXURIOUS FINISHES, A WALKOUT BASEMENT & BACKING ONTO EP LAND! Nestled on a quiet, family-friendly street in the sought-after Ardagh neighbourhood, this striking 2-storey Grandview Abbey II model boasts over 3,400 sq ft of upscale living space designed for comfort and style. Every detail makes a statement, from its grandeur curb appeal and charming brick and stone façade to the covered front porch and double car garage. Discover open-concept principal rooms with 9-ft ceilings, pot lighting, and high-end modern finishes. The stunning kitchen is a true showstopper, showcasing quartz countertops, travertine backsplash, an expanse of rich-toned cabinetry, and a centre island with seating - flowing into a bright breakfast area with a double garden door walkout, plus a separate formal dining room. The inviting family room features a gas fireplace with a floor-to-ceiling stone surround that adds warmth and charm. The lavish primary retreat upstairs includes a walk-in closet and a spa-like 4-piece ensuite with a soaker tub and an oversized walk-in shower. The partially finished walkout basement presents incredible in-law suite potential, complete with a kitchenette, spacious rec room, home gym, and a newly remodelled bathroom with dual vanity and a glass-enclosed shower. Set on a pie-shaped lot backing onto mature trees and environmentally protected land, it offers privacy and a beautiful natural backdrop. Enjoy easy walking access to nearby schools, parks, and scenic trails. With thoughtful design, upscale finishes and a coveted location, this is a rare offering you’ll be proud to call home! (id:60626)
RE/MAX Hallmark Peggy Hill Group Realty Brokerage
221 Millview Court
Guelph/eramosa, Ontario
Welcome to 221 Millview Court, where refined living meets natures quiet charm in the heart of Rockwood. Part of a vibrant community designed for carefree, maintenance-free living, this executive townhome offers a peaceful retreat with panoramic views that stretch for miles, a rare blend of elegance and tranquility. Inside, 9-foot ceilings and hardwood floors set the tone for the main level. The open-concept layout is ideal for entertaining, anchored by a chefs kitchen with granite counters, stainless steel appliances, and a generous island with bar seating. The dining area opens to an upper deck, perfect for sunset dinners or morning coffee above the treetops. A cozy gas fireplace brings warmth to the living space, while main floor laundry adds everyday ease. Upstairs, the primary suite is a true haven, featuring a walk-in closet and ensuite with glass shower, and soaker tub. Two additional bedrooms, a second full bath, and a built-in office nook complete the upper level. Downstairs, the fully finished walkout basement expands your living space with a second gas fireplace, a full bath, and direct access to the lower deck and tranquil outdoor setting, ideal for hosting or unwinding. Beyond the peaceful views and stylish interiors, this home is all about comfort, convenience, and the freedom to enjoy more of what you love. With no grass to cut and no snow to shovel, year-round maintenance is handled for you. Whether you're downsizing, escaping winters, or seeking a lifestyle upgrade, this home checks every box. All of this is only 10 minutes to Guelph or Acton, 17 minutes to the 401, and within walking distance to conservation trails, local eateries, and small-town charm. This isn't just a home. Its a lifestyle. (id:60626)
Real Broker Ontario Ltd
8152 113b Street
Delta, British Columbia
POTENTIAL DUPLEX + SINGLE FAMILY OPPORTUNITY | Attention Builders & Investors! Prime opportunity in Scottsdale's NORTH DELTA for a single family home or duplex w/ suites. This desirable family neighborhood features nearby parks, transit, and shopping. The 4,000 SQFT rectangular lot conveniently located within walking distance to McCloskey Elementary & North Delta Secondary, making it a promising investment in a rapidly growing area. Public transit is just a 3-minute walk away, and excellent local public schools are nearby, providing top-notch education for your children. Additionally, the property is close to a park paradise, with 4 parks and various recreational facilities within a 10-minute walk. (id:60626)
Royal LePage Global Force Realty
8150 113b Street
Delta, British Columbia
POTENTIAL DUPLEX + SINGLE FAMILY OPPORTUNITY | Attention Builders & Investors! Prime opportunity in Scottsdale's NORTH DELTA for a single family home or duplex w/ suites. This desirable family neighborhood features nearby parks, transit, and shopping. The 4,000 SQFT rectangular lot conveniently located within walking distance to McCloskey Elementary & North Delta Secondary, making it a promising investment in a rapidly growing area. Public transit is just a 3-minute walk away, and excellent local public schools are nearby, providing top-notch education for your children. Additionally, the property is close to a park paradise, with 4 parks and various recreational facilities within a 10-minute walk. (id:60626)
Royal LePage Global Force Realty
2512 Mayfair South
Lasalle, Ontario
WELCOME TO SIGNATURE HOMES WINDSOR NEWEST 2 STORY MODEL ""THE SEVILLE "" NOW UNDER CONSTRUCTION IN TRINITY WOODS IN LASALLE SURROUNDED BY NATURE AND CONSERVATION AREAS . THIS 2 STY DESIGN HOME FEATURES GOURMET KITCHEN W/LRG CENTRE ISLAND FEATURING GRANITE THRU-OUT AND WALK IN KITCHEN PANTRY AND BEAUTIFUL DINING AREA OVERLOOKING REAR YARD. OPEN CONCEPT FAMILY ROOM WITH WAINSCOT MODERN STYLE FIREPLACE. 4 UPPER LEVEL BEDROOMS. STUNNING MASTER SUITE WITH TRAY CEILING, ENSUITE BATH WITH HIS & HER SINKS WITH CUSTOM GLASS SURROUND SHOWER WITH FREESTANDING GORGEOUS TUB. 2025 POSSESSION. SIGNATURE HOMES EXCEEDING YOUR EXPECTATION IN EVERY WAY! . TRINITY WOODS LOTS AVAILABLE LOTS 12-14 OKE, LOTS 16-21 MAYFAIR SOUTH .PHOTOS AND FLOORPLANS NOT EXACTLY AS SHOWN , PREVIOUS MODEL. 2508 MAYFAIR SOUTH IS ABLE TO BE VIEWED AS A PRE-SOLD MODEL CALL TO INQUIRE ! L/S RELATED TO OWNER FLOOR PLAN / LIST OF LOTS AVAILABLE AND MAP OF LOTS AVAILABLE UNDER DOCUMENTS OR REQUEST TO L/S . (id:60626)
Manor Windsor Realty Ltd.
13 9567 217a Street
Langley, British Columbia
Gorgeous 4-bed, 4-bath, craftsman-style Townhome in prestigious REDWOOD PARK, backing onto quiet, lush greenspace & the 5th hole of Redwood Golf Course. This executive home is in the highly desirable Walnut Grove neighborhood, just minutes to Fort Langley. Open concept layout has hardwood throughout, designer fixtures, soaring 18'ceiling, gas fireplace, built-in shelving, and L deck off Great rm. The chef's kitchen boasts a large island, shaker cabinets, elegant stone counters, & SS appliances including gas stove. Primary bedroom on the main has walk-in closet & deluxe ensuite w 5' wide shower. 3 generous bedrooms upstairs + open work space. Fully finished lower level is bright & spacious, full bath + covered patio with fenced yard + Double S/S Garage. A rare beauty in a prime location! (id:60626)
Homelife Benchmark Titus Realty
39 Wellspring Way
Pelham, Ontario
A new meaning to luxurious living can be found at our beautiful two in one townhomes in Fonthill. We are offering two separate units in one: A primary unit between 2004 and a secondary unit between 520 sqft + an uncovered balcony. This project is one of a kind with exceptional touches and details throughout this multi-generation design. This development is seconds away from the Meridian Community Centre, 3 minutes away from Glynn Green Public School, 8 minutes away from E.L. Crossley Secondary School, 5 mins from the 406 highway, less then 40 mins to all the beautiful wineries in Niagara-on-the-lake, 23 mins to Niagara falls and the Rainbow Bridge to USA. (id:60626)
RE/MAX Escarpment Realty Inc.
212 2050 Lake Placid Road
Whistler, British Columbia
SKI-IN/SKI-OUT! Experience the ultimate Whistler getaway with this beautifully updated one-bedroom apartment in the highly sought-after Lake Placid Lodge. Steps away from the Creekside Gondola, this property offers unparalleled convenience for skiing and biking enthusiasts, as well as Creekside Market stores and restaurants. This unit faces the courtyard with southern exposure for maximum sunlight, and features new paint and furniture throughout including bed, dining set and pullout couch. The property features an outdoor heated pool, hot tub, sauna, BBQ area and garden. Zoned for short-term rentals and/or unlimited owner use with excellent revenue potential. Sold as fully furnished, ready for living or rentals. (id:60626)
Sotheby's International Realty Canada
10 Paxton Avenue
St. Catharines, Ontario
Live the Dream in Port Dalhousie Custom 2-Storey SanctuaryWelcome to this stunning custom-built 2-storey home tucked away in a charming, private enclave in Port Dalhousie where small-town charm meets lakeside luxury. Here, the entire community becomes your backyard. Step outside and immerse yourself in the quintessential Port Dalhousie lifestyle: swim in the lake, stroll to the historic carousel, set sail from the marina, enjoy lakeside yoga, or indulge in gourmet dining all just moments from your door.Designed with professional couples in mind, this home offers the ideal blend of comfort and convenience. With generous, open-concept living spaces perfect for entertaining, its also effortlessly low-maintenance ideal for those who love to travel or enjoy weekend escapes.The home features a spacious primary suite and a private guest suite, complete with a balcony where you can soak in breathtaking sunset views over the lake. The custom kitchen is a chefs dream, with room for every culinary gadget and indulgent impulse buy. Sunlight streams through oversized windows throughout, filling the home with warmth and energy.Downstairs, the finished basement offers incredible versatility perfect for a future home theatre or office space.This is more than a home. Its a sanctuary. A lifestyle. A rare opportunity to live in one of Niagaras most beloved communities.Welcome to your forever escape in Port Dalhousie. (id:60626)
Royal LePage NRC Realty
115 Medici Lane
Hamilton, Ontario
This bright and spacious home in a prime location features 3 bedrooms and 3 bathrooms. Open concept with 9 foot ceiling on main floor makes it ideal for entertaining. Basement completely finished with a Kitchen, Recreation room, bathroom and laundry. Seller does not warrant retrofit status. Conveniently, located near many grocery stores and minutes away from Upper James Street which stores a variety of good eats! Walking distance to schools & some amenities, extra privacy with no rear neighbours! Close to hwy access and much more! (id:60626)
RE/MAX Champions Realty Inc.
248 Lakeshore Dr
Rural Wetaskiwin County, Alberta
This BEAUTIFUL home is situated on 1.11 acres at Pigeon Lake! Welcomed by the open living room with vaulted ceilings and lots of windows allowing in natural light following suit with the entire home. A full height stone fireplace joins to the first of two dining rooms and leads you into the Kitchen. The Primary bedroom has a 5 pc ensuite, walk-in closet, electric fireplace, and a patio door to the composite deck that runs the length of the home. The exercise room has an indoor hot tub and built in sauna. Another bedroom with a custom murphy bed unit, 4 pc bath, 2 pc bath, and laundry room conclude the main level. The upper level hosts 2 bedrooms, 5 pc bath, and den with a wet bar and patio overlooking the beautifully landscaped yard. The basement has two more bedrooms, 3 pc bath, and a HUGE family room with a gas fireplace and is roughed in for a wet bar. The finished garage is kept warm with in-floor heat. Lake access to the front and open field to the back this property must be appreciated in person! (id:60626)
RE/MAX Real Estate
34386 Fraser Street
Abbotsford, British Columbia
This charming 6-bedroom, 3-bathroom rancher with a basement in East Abbotsford sits on a spacious immaculately landscaped fully fenced 10,000+ sq ft corner lot with a stunning Mt. Baker view! Located on a quiet dead end street and featuring a basement suite with a walk-out patio, this home combines convenience and tranquility, surrounded by mature trees. Perfectly located near transportation, highway, shopping, recreation, and all levels of schools, it's an ideal spot for families and commuters alike. Don't miss this gem! (id:60626)
Pathway Executives Realty Inc.
10545 Stave Lake Road
Mission, British Columbia
Amazing 12+ acre parcel, build your dream home! (id:60626)
RE/MAX Lifestyles Realty
2 Horn Street
Whitchurch-Stouffville, Ontario
A Must See!!! Fabulous Detached Home, Corner Lot 43.32*83.97*18.7*32.85*60.74 total 3484, Full Brick, 4 Bedroom, 4 Bathroom, 1908 Sq Ft Of Living Space above ground plus 9 Ft. Ceilings On Main Floor. *Finished Basement* by the Builder with 4 Piece Bathroom Offers Amazing Living Space for Entertainment, and Potential For Rental & In-laws suit with possible separate entrance, Double Car Garage, 2nd Floor Laundry, Double Door Entry, Hardwood Floors Throughout except basement, Chandeliers in The Hallway and Kitchen. Master bedroom Features 5 Piece Ensuite, Beautiful Layout. Owned Water Softener. Close To Go Station (5 Min Drive), Schools, Parks, Transit, Conservation, Shops And So Much More! (id:60626)
Cityscape Real Estate Ltd.
3126 Nawbrook Road
Mississauga, Ontario
Charming 3-Bedroom Bungalow with In-Law Suite in Desirable Applewood! Welcome to this beautifully maintained, move-in-ready bungalow nestled in the sought-after Applewood community. This sun-filled home offers a bright and spacious main floor with three generously sized bedrooms, a renovated full bathroom, and an inviting dining area perfect for hosting family and friends. Walk out from the main level to a private backyard oasis ideal for relaxing or entertaining. The fully finished lower level features a versatile in-law suite with a separate entrance, complete with its kitchen, bathroom, bedroom, and generous living spaceperfect for extended family or additional income potential. Enjoy the convenience of a private driveway with parking for multiple vehicles and a location that puts you minutes from top-rated schools, parks, shopping, and public transit. A fantastic opportunity to own a lovingly cared-for family home in one of Mississauga's most established neighbourhoods. Don't miss out book your private showing today! (id:60626)
RE/MAX Ultimate Realty Inc.
102 Moore Park Crescent
Halton Hills, Ontario
If you've been searching for a fully renovated home with character, function, and a pool to dive into this summer, this is it! Welcome to 102 Moore Park Crescent, a charming 4-level sidesplit tucked into a well-loved Georgetown neighbourhood. The open-concept main floor is anchored by a chef-inspired kitchen featuring quartz countertops, a custom backsplash, stainless steel appliances, a built-in microwave, an oversized sink, and a premium Wolf gas range. A bar-height centre island offers the perfect spot for casual meals or hosting, while pot lights keep the space bright and welcoming. Upstairs, you'll and four good-sized bedrooms, three with double closets, and a shared 4-piece renovated bathroom. The lower level offers in-law suite potential with a kitchenette, cozy breakfast area, and a family room that includes pot lights, access to the garage, and a walkout to the backyard. There's also a rough-in for a bathroom, which could easily double as a pantry or extra storage. The finished basement includes a bright rec room with above-grade windows, wall-to-wall closets, and a 5-piece ensuite, ideal for a guest space or extra entertainment, plus there is a dedicated laundry room with a laundry sink & storage. Outside, enjoy your fully fenced backyard oasis featuring a cabana and an inground pool with a glass filtration system. The home also includes a single-car garage, a private double driveway, and best of all, no rental items. Located just minutes from schools, parks, the GO Station, and downtown Georgetown, and more! Extras: Laminate Flooring in Bsmt (2025). Renovated Kitchen (2020). New Carpet in Bedrooms (2025). Renovated Main Bath (2025). Freshly Painted (2025). Pool Heater (2024). Lighting (2025). Shed (2024). (id:60626)
Royal LePage Real Estate Associates

