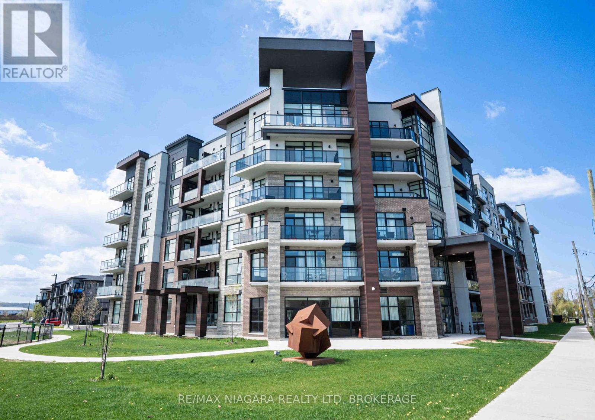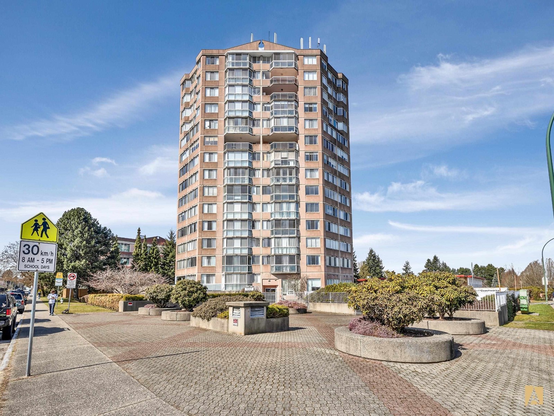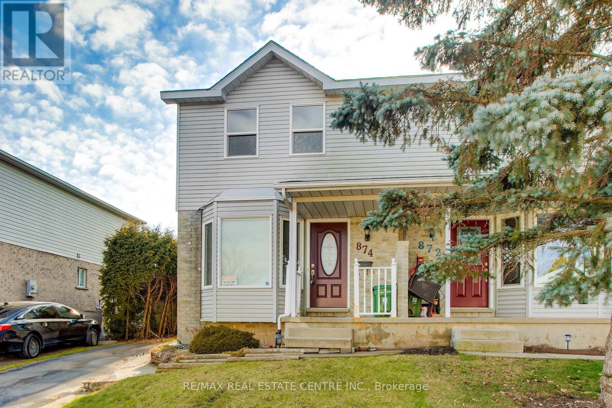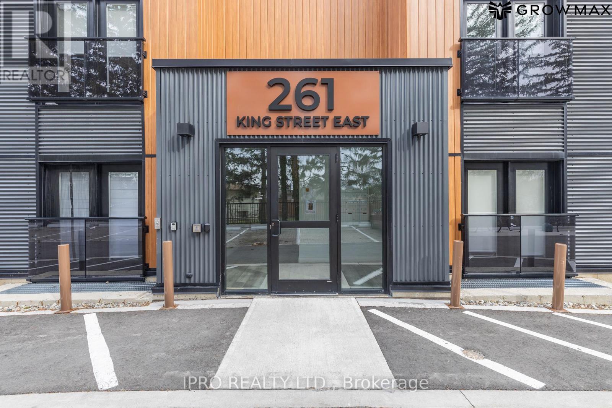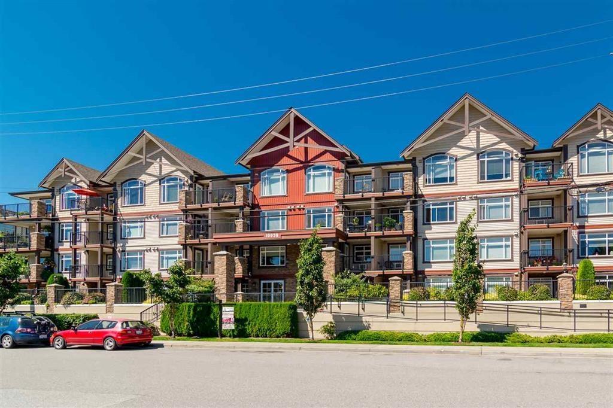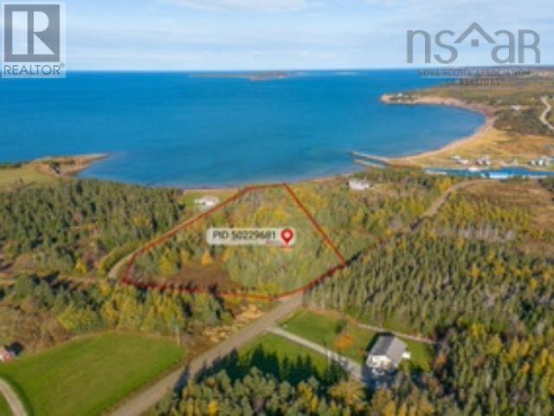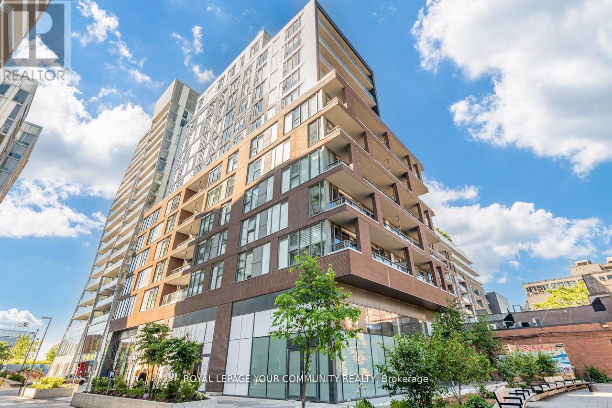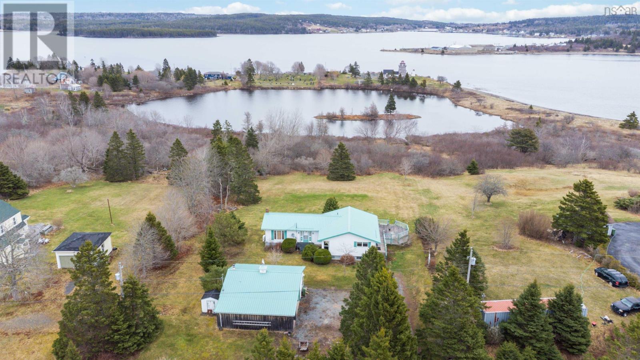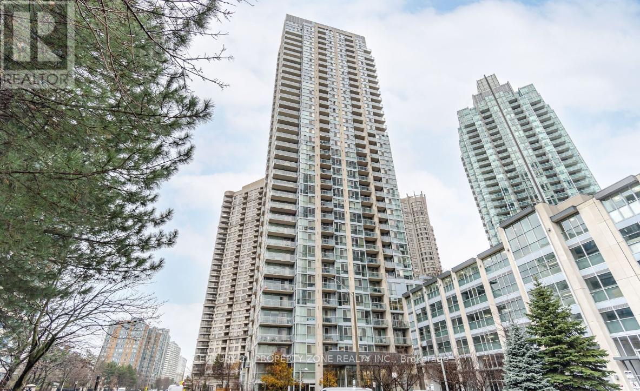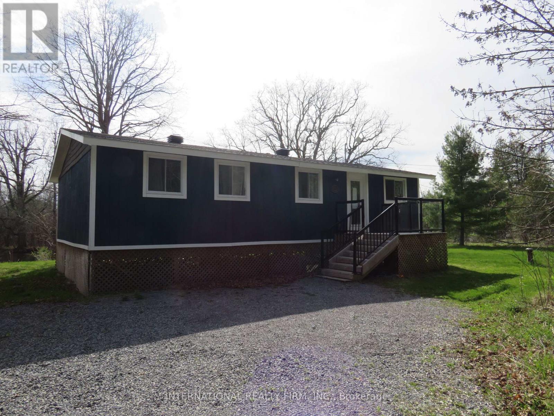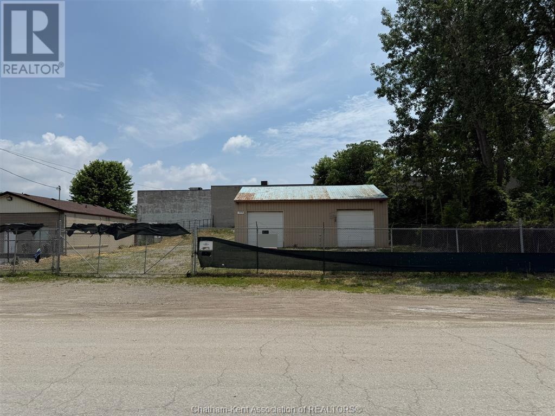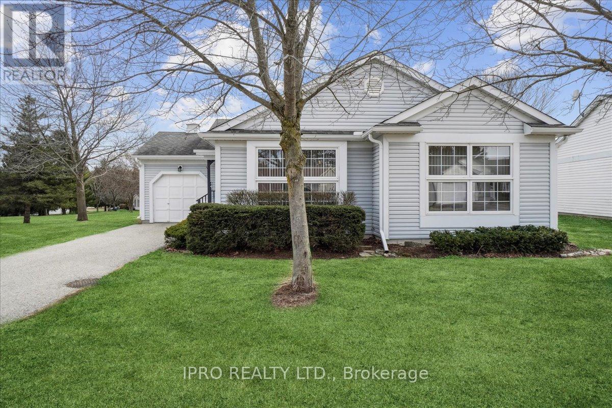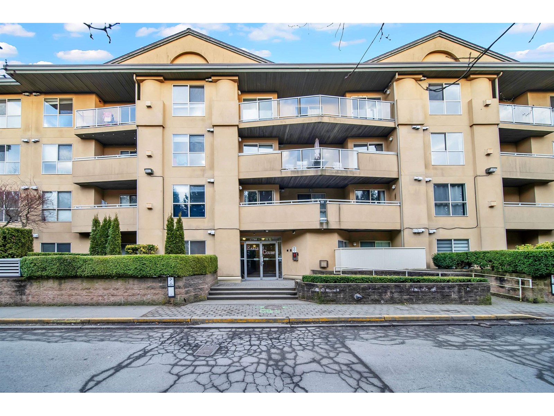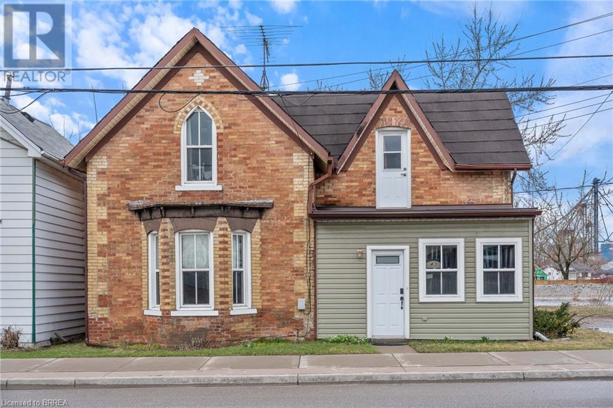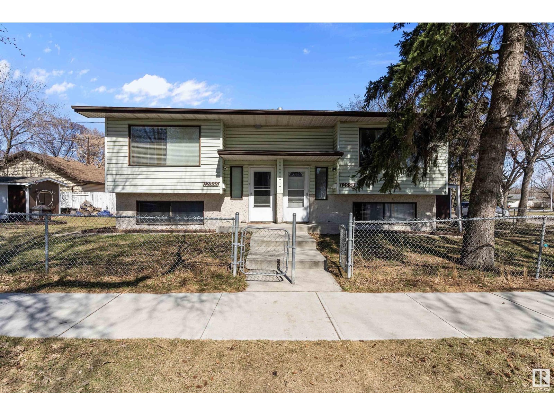202 - 600 North Service Road
Hamilton, Ontario
LIFE BY THE LAKE STARTS HERE! Welcome to Unit 202 at 600 North Service Road where modern finishes, thoughtful design, and a prime waterfront location come together to create an exceptional place to call home. This 1-bedroom + den, 1-bathroom condo offers the perfect mix of style, function, and flexibility. Step inside and enjoy 9 ceilings, luxury vinyl plank flooring, and a bright, open-concept layout that flows effortlessly from kitchen to living space. The kitchen overlooks the living area, making it the perfect space to relax and entertain. Need a home office or guest space? The bonus den offers that extra room youve been looking for. Step out onto your private glass balcony and enjoy fresh air and relaxation. The primary bedroom is a true retreat, featuring a walk-in closet and a modern 3-piece ensuite. In-suite laundry and smart storage options round out this comfortable and efficient layout. Enjoy underground parking and full access to amazing building amenities including a rooftop terrace with BBQs and garden seating, a party room, media lounge, secure bike storage and pet spa! Located in a commuter-friendly area just minutes from the QEW, Winona Crossing Shopping Plaza, walking trails, parks, and more this is lakeside living made easy. Book your private tour today and start your next chapter in style! (id:60626)
RE/MAX Niagara Realty Ltd
814 - 20 Richardson Street
Toronto, Ontario
Step into refined urban living where design, culture, and convenience converge welcome to Daniels Waterfront: City of the Arts. This beautifully crafted east-facing residence offers an inspired lifestyle, drenched in natural light with expansive windows and sleek roller shades. The open-concept layout showcases a modern eat-in kitchen with a wide island and integrated appliances, flowing effortlessly into the living area and out to your private balcony the perfect spot to take in glowing sunrise views. Experience unmatched walkability (92/100) and transit connectivity (100/100), with Sugar Beach, George Brown College, the Distillery District, St. Lawrence Market, Union Station, and the Ferry Terminal just steps away. Also nearby are Toronto's top hospitals and universities, including UofT, TMU, Mt. Sinai, SickKids, and Toronto General. Enjoy five-star amenities including 24-hour concierge, accessible design with wider bathroom doors, and curated lobby art that welcomes you home. With the upcoming Ontario Line and transformative Port Lands revitalization underway, this is more than a home its a front-row seat to the future of downtown living. (id:60626)
Century 21 Property Zone Realty Inc.
901 11881 88 Avenue
Delta, British Columbia
Bright and spacious 2-bedroom, 2-bathroom condo in Kennedy Tower with stunning mountain views. This well-maintained home features an open layout filled with natural light and a functional floor plan. Enjoy the enclosed south east-facing balcony year-round. The building offers excellent amenities including a bike room, exercise room, workshop, and a rooftop deck with a pickleball court. Conveniently located close to schools, parks, shopping, restaurants, and transit-everything you need is just steps away. Don't miss this fantastic opportunity in the heart of North Delta. Sat 2pm to 4pm. (id:60626)
Grand Central Realty
874 Shelborne Street
London South, Ontario
Beautiful 3 Bed, 3 Bath Semi-Detached in Great Location. Surrounded by Lush Parks, Ponds and Scenic Trails, Perfect for Nature Lovers and Outdoor Enthusiasts. Well Maintained & Updated Interior with Hardwood & Tile Floors. Bright Clean Kitchen with Lots of Storage & Window Over Sink. Adjacent to Open Concept Dining & Living Room with Large Bay Window to the Front & Patio Doors to the Fully Fenced & Private Back Yard. Three Good Size 2nd Flr Bedrooms Plus Main 4pc Bathroom. Basement with Large Finished Recreation Room, Laundry/ Utility Rm & 3pc Bath. Perfect Extra Space for Family Time, Office or Hobbies. Walkout to BBQ Deck & Spacious Backyard with Storage Shed. Great Spot to Relax or Entertain with Family & Friends. Close to Victoria Hospital, Convenient for Medical Professionals and Healthcare Services. Nearby Shopping, Dining & Amenities. Just Minutes Away from the 400 series Hwy's for Easy Commuting. Move in Ready, Carpet Free Family Home. A Must See! (id:60626)
RE/MAX Real Estate Centre Inc.
1242 Wyandotte Street East
Windsor, Ontario
This unique mixed-use property offers the best of both worlds: a vibrant commercial space on the main floor and a fully renovated residential unit in the rear. Currently operating as a modern café with great rental income, the commercial unit benefits from excellent visibility and consistent foot traffic in this high-demand area. A great opportunity for investors or entrepreneurs. In the rear, you'll find a beautifully updated 4-bedroom, 2-bathroom residential unit, currently tenanted by an A+ tenant on a month-to-month lease at $2,100++ per month. Perfect as a turnkey investment or a live/work opportunity, this property is ideally situated in a high-exposure Central Windsor location. Don't wait – reach out to the listing agent today to schedule a private viewing and explore the potential this rare property has to offer! (id:60626)
Jump Realty Inc.
202-2b - 261 King Street E
Hamilton, Ontario
Stunning Brand-New 2-Bedroom Condo in Cherry Heights Never Lived In! Welcome to this brand-new, never-lived-in 2-bedroom condo, 1 bathroom comes with 1 surface parking perfectly situated on the 2nd floor in the sought-after community of Cherry Heights, Stoney Creek. Offering the same price as a resale unit, this is a rare opportunity to own a fresh, modern home in a prime location! This stylish unit features an open-concept layout, high-end finishes, and large windows that bathe the space in natural light. The sleek kitchen boasts granite/quartz countertops, stainless steel appliances, and contemporary cabinetry, while the spacious living area is perfect for relaxation. Located at the footsteps of the breathtaking Niagara Escarpment, this condo offers easy access to nature while being close to all essentials. Families will love the proximity to St. Francis Xavier Catholic and South Meadow Elementary School, while shoppers will appreciate being just minutes from Eastgate Square. Commuters will love the quick 10-minute drive to the QEW, ensuring seamless connectivity. (id:60626)
Ipro Realty Ltd.
114 19939 55a Avenue
Langley, British Columbia
Quick possession possible! Welcome to Madison Crossing by Quadra Homes! This beautiful 1 bedroom + Den ground floor unit has bright southern exposure with lots of windows and your own private entrance! Open concept kitchen with cherry cabinets, stainless steel appliances, granite countertops & a large island. Perfect for entertaining! Master bedroom with ensuite. Use the den as an office or 2nd room! Large outdoor patio, great for those with kids or pets! In-well air conditioning included. Located on a quiet street and near Willowbrook Mall, schools (Nicomekl Elementary & Global Montessori), transit, near future Skytrain Station, restaurants, and parks. Rentals allowed, no restrictions. Perfect for first time buyers or investors. (id:60626)
Sutton Group Seafair Realty
103 3994 Shelbourne St
Saanich, British Columbia
Well-established Asian restaurant for sale in a prime location! Located near both vibrant residential communities and the University of Victoria, this popular restaurant enjoys a steady stream of loyal customers and strong local recognition. Known for its delicious food and generous portions, the restaurant features a spacious, welcoming dining area ideal for both casual meals and group gatherings. A rare opportunity to take over a thriving business with proven success and growth potential. Come make it your DESTINED business! Do not approach staff or business owner regarding the sale of the business.* (id:60626)
Pemberton Holmes Ltd.
Lot 4b Lower Shore Road
Little Judique, Nova Scotia
Welcome to 6 acres of oceanfront paradise, featuring 250 feet of pristine, sandy swimming beachan unmatched setting for your dream home, private retreat, or collection of cottages. From this property, enjoy sweeping ocean views and awe-inspiring sunsets over a protected, crescent-shaped beach on the tranquil waters of the Northumberland Strait, known for being the warmest north of the Carolinas. A marina is within walking distance, and the nearby Celtic Shores Coastal Trail offers scenic exploration. Not affected by the Foreign Buyer Ban, this blank canvas invites you to create an idyllic escape along Cape Bretons coveted West Coast. With gently sloping land protected by Armour stone, this stunning property also offers unobstructed views of Port Hood and Henry Islands, making it a rare gem in one of Canadas most sought-after coastal regions. (id:60626)
Royal LePage Atlantic
415 - 30 Baseball Place
Toronto, Ontario
***Attention to First Time Home Buyers And Investors! VERY RARE UNIT WITH ONE BEDROOM AND 1 PARKING!*** Steps to TTC, Restaurants, Bars, Cafes, Entertainment. Grab This Chance To Live In Toronto's Beloved East Side With Great Neighbours And Local Businesses. Featuring Bright And Spacious Open Concept Layout With High 9Ft Exposed Concrete Ceiling. Modern Kitchen With Built In Appliances, Walk Out To South Facing Balcony. Just Steps To Queen St, 1 Min To DVP And Enjoy Your Short Commute To Downtown Core! Amazing Amenities With Sun Deck, Guest Suites, Party Lounge, Fitness Centre, Rooftop Patio And Outdoor Pool. Low Maintenance Fee Covered Most Of Utilities Except Hydro. (id:60626)
Royal LePage Your Community Realty
3619 Highway 331
Lahave, Nova Scotia
Charming Bungalow with Stunning Water Views in Sought-After LaHave Welcome to this spacious and well-maintained bungalow, circa 1973, nestled in the picturesque village of LaHave. This incredible property boasts expansive views of the LaHave River, Ritceys Cove, Dublin Bay, and overlooks the historic Fort Point Museuma local gem rich in heritage. Step inside to find a thoughtfully designed main level, featuring a generously sized primary bedroom with wall-to-wall closets, fabulous water views, and convenient access to a Jack & Jill bathroom. The second bedroom offers built-in cabinetry and ample closet space, perfect for guests or family. A large eat-in kitchen provides a cozy spot for casual meals, while the sunken living roombright and spaciousfeatures sliding glass doors leading to a cosy deck where you can soak in the breathtaking waterfront views. For larger outdoor gatherings there is a show-stopping 500 sq ft deck with amazing water views. The lower level offers amazing additional living space including a large bedroom with plenty of storage, a sprawling open-concept office, and a rec room designed for entertainingcomplete with a wet bar. A half bath and laundry area add to the functionality, and there's a generously sized storage room with direct walkout access to the private backyard. Outdoors, you'll find a wired garage/workshop with a lean-to shedperfect for hobbyists or additional storage. The garage features a wood stove (currently at the end of its lifespan), and both the house and garage have durable metal roofs, offering peace of mind for years to come. With waterfront on Lily Pond and close proximity to the ferry, beaches, and local attractions, this property offers a rare blend of privacy, space, and lifestyle. Whether you're looking for a year-round home or a weekend getaway, this LaHave gem is ready to welcome its next chapter. (id:60626)
Exit Realty Inter Lake
1 Terrace Hill Street
Brantford, Ontario
Opportunity Knocks at 1 Terrace Hill in the thriving city of Brantford, this Home offers a rare investment opportunity with immense potential. Situated on a huge lot on a main artery, this property features C8 commercial zoning and it is located in the City's new Intensification Corridor providing additional future value and or development opportunities. The properties central location is ideal, positioned close to key amenities, Hospital, University, Colleges, public transportation routes including Via train and the possible future GO trains, making it highly attractive to both tenants and businesses. Whether you are an investor looking to maximize your rental income or a developer with a vision for mixed-use or commercial expansion, this property presents a fantastic chance to capitalize on Brantford's growing market. Don'tmiss this opportunity to own a prime piece of real estate with great potential! (id:60626)
Chase Realty Inc.
3305 - 225 Webb Drive
Mississauga, Ontario
Welcome to Suite 3305 at Solstice Condos Elevated Living in the Heart of Mississauga! Perfectly situated in the vibrant City Centre, this beautifully designed 1-bedroom + den, 2-bathroom suite offers the ideal blend of comfort, style, and convenience. Just steps from Square One Shopping Centre, Celebration Square, major transit lines, and minutes to the 401, 403, and QEW, you will enjoy seamless connectivity to everything the city has to offer. Inside, the thoughtfully designed open-concept layout is enhanced by a stunning eastern exposure, flooding the space with natural light and showcasing breathtaking views of the Mississauga skyline from your private balcony. Solstice Condos offers an exceptional range of amenities, including a fully equipped gym, pool, 24-hour concierge, and ample visitor parking. Whether you're entertaining or unwinding, this is condo living at its finest where luxury meets location. (id:60626)
Century 21 Property Zone Realty Inc.
1011 - 4460 Tucana Court
Mississauga, Ontario
Enjoy Stunning Views and Natural Light in this Spacious 2+1 Bedroom Condo! This beautifully updated 948 sq. ft. unit features a renovated kitchen with quartz countertops, tile flooring, brand new stainless steel appliances and a modernized bathroom. The layout is functional and spacious, perfect for comfortable living or entertaining. Situated in a fully renovated building in the heart of Mississauga, you'll love the expansive views and abundant sunlight throughout. Enjoy a full suite of amenities including a concierge, gym, tennis court, meeting room, and more. Conveniently located near public transit, Square One Shopping Centre, Hwy 403, Hurontario, the airport, entertainment, and restaurants. A must-see in a rime location with the CN Tower View! (id:60626)
Sutton Group-Admiral Realty Inc.
1255 Upper Gage Avenue Unit# 6
Hamilton, Ontario
Spacious End Unit 3 bedroom 1.5 bath end unit townhouse conveniently located in a small, quiet complex on the east mountain. Updated kitchen + bathrooms with granite counters. Close to bus routes, Linc, shopping & schools. Updates include kitchen (2018), bathrooms (2018), entry way and lower level flooring (2019), roof (2016), windows & sliding door (2014). New Front Door (2025) (id:60626)
Platinum Lion Realty Inc.
175 Borden Road
Carleton Place, Ontario
This 3 bedroom home is located on the water, minutes to Carleton Place and Almonte. Private yard that backs on to the Mississippi River. Sold As Is. Buyer and Buyers agent to do their own due diligence. (id:60626)
International Realty Firm
3715 Russell Street
Windsor, Ontario
Endless possibilities in this light industrial zoned property. Approx 40x50 foot building sitting on just under 1/2 acre - 94 x 209ft lot. Two - 15' high bay doors, fully fenced, lots of parking. Building includes 2 piece bathroom, loft/office area, 2 new furnaces (2020). Just minutes to Ambassador and Gordie Howe International Bridge to USA. Perfect for business or hobby shop. (id:60626)
Royal LePage Peifer Realty Brokerage
36 White Bark Way
Centre Wellington, Ontario
Pine Meadows - A Retirement Lifestyle Beyond Your Expectations! This is a Land Lease community at $682.91 per month. The convenience of main floor living is amplified by the accessibility features the builder made standard for this community. A trail to Belwood lake steps from your door and Community centre has indoor pool, library, exercise room, sauna and hot tub, tennis courts/ pickle ball, wood working shop, and so much more! Maintenance fees $600 / month ( includes water/sewer, snow removal from road and driveway, grass cutting and front garden maintenance) . Sit back and relax. Retirement at it Best!! Metz B model 1344 square feet (id:60626)
Ipro Realty Ltd.
311 13780 76 Avenue
Surrey, British Columbia
Spacious and beautiful 2 bedroom 2 bathroom unit which comes with 2 covered parkings. Unit consists of large bedrooms and living room, in suite laundry. Convenient location-walkable distance to school, grocery stores, parks and public transit. (id:60626)
Nationwide Realty Corp.
51 Katrina Crescent
Halifax, Nova Scotia
Welcome to 51 Katrina Crescent a bright, well-maintained semi-detached home located in a walkable Spryfield neighbourhood, close to amenities, parks, and public transit.Step inside to a thoughtfully laid-out main floor, where a roomy front entry offers a practical and pleasant welcome perfect for busy households. The living room is filled with natural light, and the kitchen offers a functional island, great cabinet storage, and a dining area thats ideal for daily use or small gatherings. Upstairs, you'll find three bright, spacious bedrooms. The primary suite features a walk-in closet, and the laundry is located on this level for added convenienceno more trips to the basement for clean clothes. The unfinished lower level is a blank canvas with a full-sized window and excellent potential for future living spacewhether you envision a family room, home office, or guest area. The backyard is flat with a raised deck for enjoying the warmer months. Just steps from schools, shops, trails, and Route 20 transit, this is a location that makes life easy. (id:60626)
RE/MAX Nova (Halifax)
8 - 5 Mcmurchy Avenue N
Brampton, Ontario
**HIDDEN GEM!** Calling All Bakery, Cafe, Deli, Catering, Pastry, and Dessert Business Owners! Continue The Same Profitable Business or Start Your Own / Rebrand! Presenting A Highly Successful & Established Business Opportunity In The Thriving City Of Brampton. Real Pride of Ownership, A One-of-a-Kind, Well Established Portuguese Bakery That Has Been In Operation for the Past 43+ Years since 1981! Highly Praised & Recognized Over Generations, With HIGH PERFORMING Annual Sales! Long-Time Customers Come From Near & Far Across the GTA for These Mouth-Watering Baked Goods! Fresh Baked Bread, Delicious Pastries, Preserved Meats, and a Large Variety of European Grocery and Seafood Products Keep Customers Coming! You Truly Have To See How Busy This Business Gets For Yourself! Recently Awarded By City of Brampton! Located On a Major Street In the Mature and Well-Known Neighbourhood of Downtown Brampton, This Business Benefits From High Visibility And Consistent Foot Traffic with STRONG Weekly, Monthly, and Yearly SALES. With The Same Dedicated Family Owners Since 1981, Who Are Now Planning Retirement. ***Do Not Miss Your Chance To Continue The Same Thriving Business or Convert to a Restaurant/QSR/Franchise of Your Choice*** (id:60626)
Homelife Superstars Real Estate Limited
43 Main Street N
Hagersville, Ontario
Welcome to this delightful home nestled in the vibrant heart of Hagersville. This charming residence is ideally situated just moments away from a variety of amenities, including inviting grocery stores, cozy local restaurants that serve up delicious meals, reputable schools, and serene churches. Enjoy the convenience of having everything you need right at your doorstep while embracing the warm, welcoming atmosphere of this lovely community. The property features a beautifully reimagined interior, highlighted by a spacious oak kitchen, a separate dining room, and a comfortably sized living room. Additionally, there is a 2-piece bathroom (2019), a utility room, and a bright sunroom . The owners are currently using the separate dining room as a 3rd bedroom on the main level tons of potential with this property . A carpeted staircase leads to two spacious bedrooms on the upper level, along with a 4-piece primary bath. Upgrades include main floor laminate flooring , vinyl clad windows, a new 200-amp electrical service ,On-Demand tankless water heater. The property also includes an 8x10 shed and a double driveway adjacent to the dwelling. (id:60626)
Peak Realty Ltd.
12004 & 12006 128 Av Nw
Edmonton, Alberta
INVESTMENT OPPORTUNITY!! Unlock the potential of this side-by-side duplex, 2 SEPARATE UNITS ON 1 TITLE, each a mirror image of the other. Total of 6 BEDROOMS, 4 BATHROOMS, 2 KITCHENS, 2 LIVING ROOMS. 2 units = double the living space OR rent 1 side, live in the other. EACH UNIT is a comfortable bi-level layout with 3 bedrooms & a full bath downstairs and a nice sized south facing living room, bright kitchen & dining area, 1/2 bath and laundry area upstairs, as well as a good sized storage room. With a few cosmetic updates this 2 UNIT DUPLEX has the potential for substantial appreciation. Shingles (2012), PEX waterlines throughout (2020), New furnace in 12006 (2023). Nice sized yard with storage shed, large parking pad plus street parking. Front Corner lot across from a park. Perfect investment property or mortgage helper for a savvy home buyer. Centrally located, near amenities & transit. (id:60626)
Initia Real Estate
10 - 914 Mohawk Road E
Hamilton, Ontario
Welcome to 10-914 Mohawk Road E, a fully renovated 2-bed, 2-bath townhome in Hamilton's family-friendly Lisgar neighbourhood (Mountain). Professionally redesigned with modern living in mind, this turnkey home features custom upgrades and high-end finishes throughout. Step into a bright open-concept layout with new herringbone hardwood flooring and a stylish kitchen complete with sleek cabinetry, peninsula with pendant lighting, and brand-new stainless steel appliances perfect for entertaining. The living room is anchored by a custom media wall with built-in electric fireplace and updated lighting for a warm, inviting feel. Upstairs, the spacious primary bedroom includes expanded walk-in closets, a designer fluted panel accent wall, and pendant lighting over nightstands offering a boutique hotel vibe. The fully finished basement adds even more living space with a versatile office or playroom, upgraded laundry area with cabinetry and countertop, and a custom wine storage nook under the stairs. Enjoy summer evenings on your private front yard with the possibility of installing a privacy fence, or relax inside with smart thermostat comfort. Fresh paint, new trim, an updated powder room, and a sleek full bathroom complete this beautiful home. Located in a well-managed complex close to schools, parks, shopping, and transit. This custom-finished gem wont last. *For Additional Property Details Click The Brochure Icon Below* (id:60626)
Ici Source Real Asset Services Inc.

