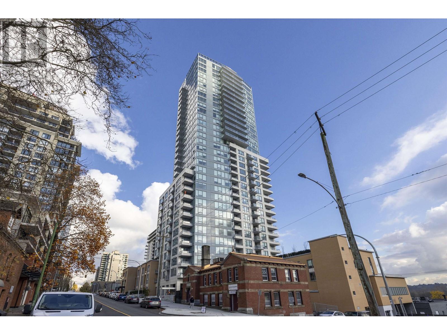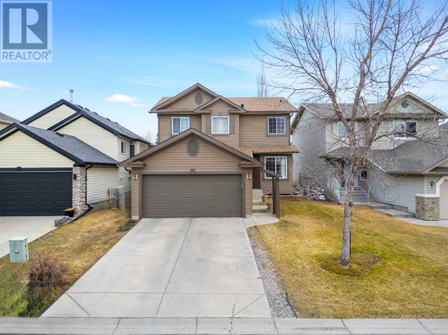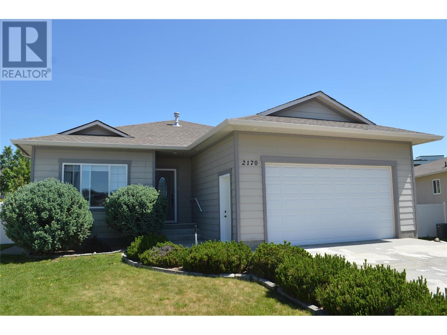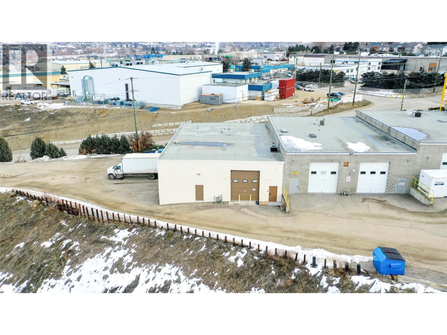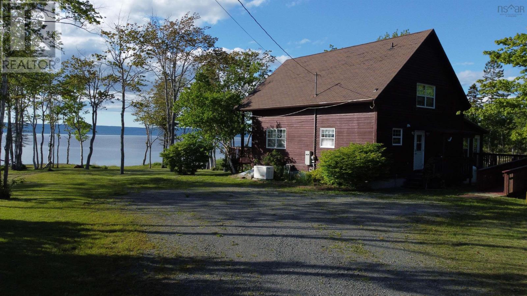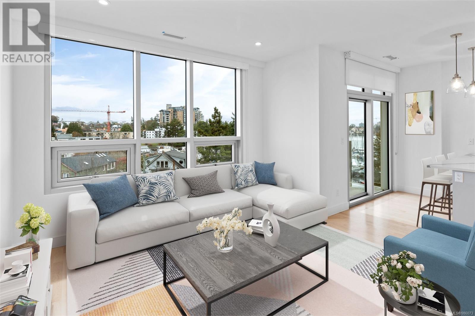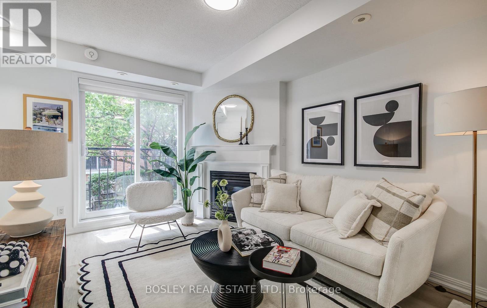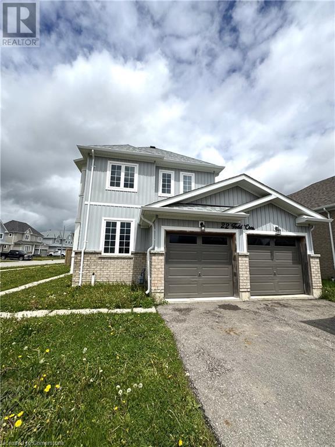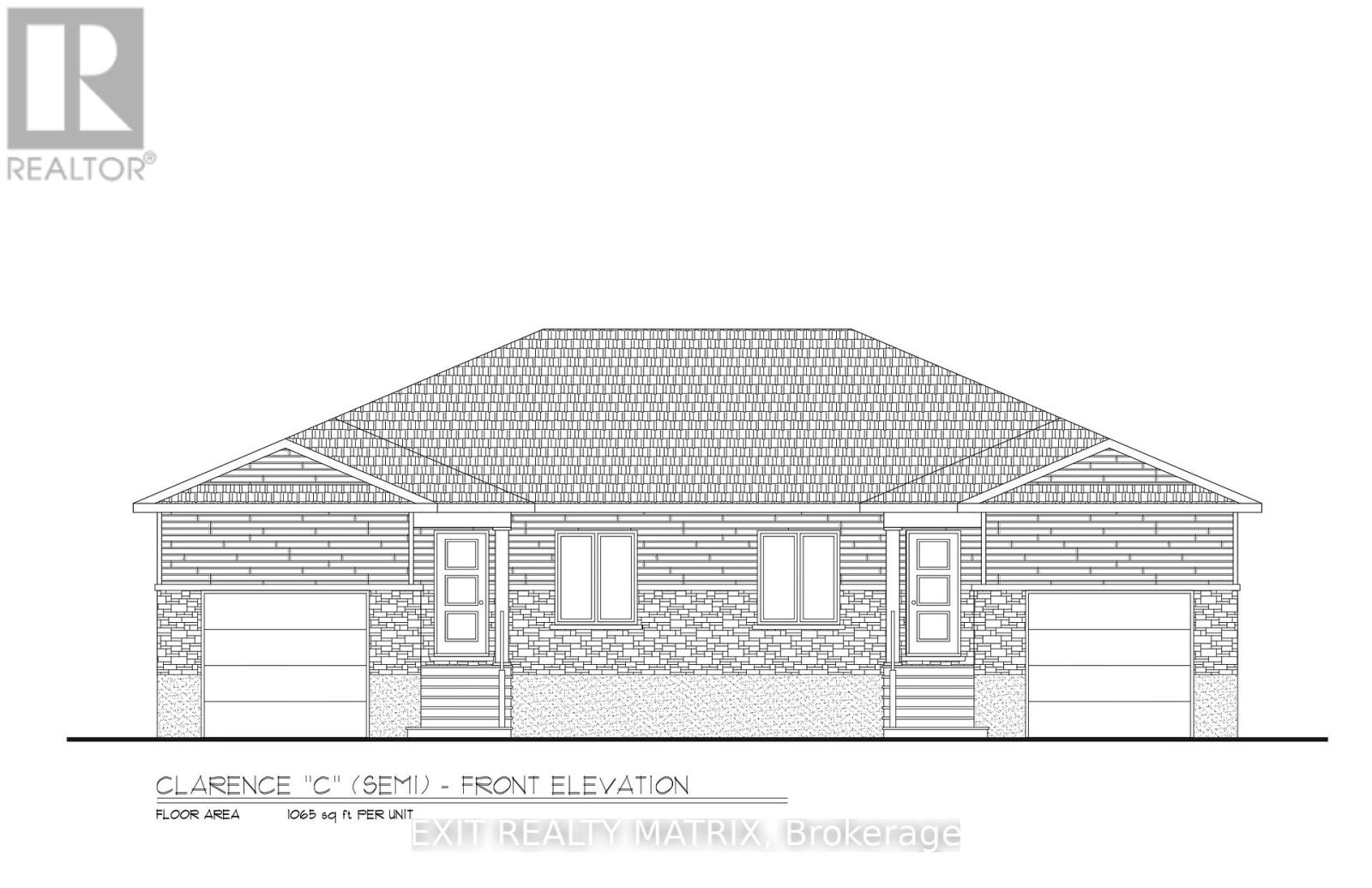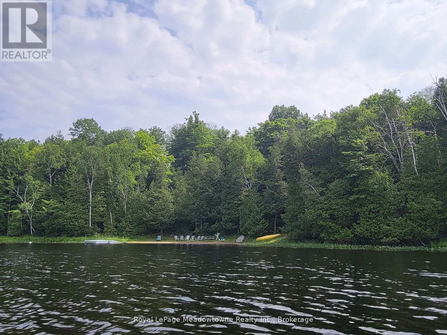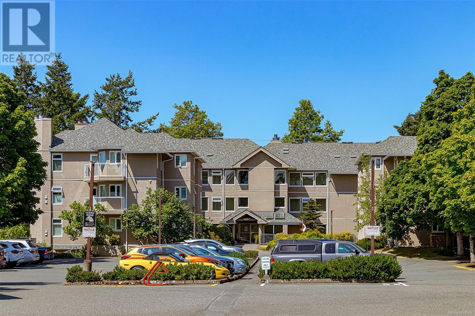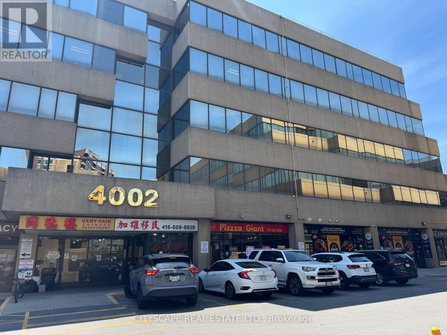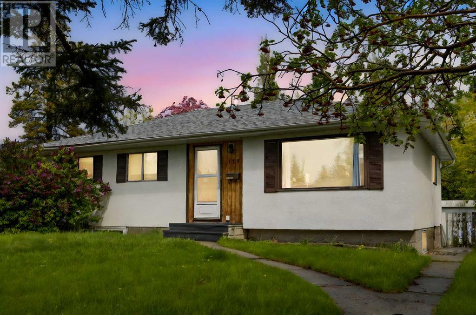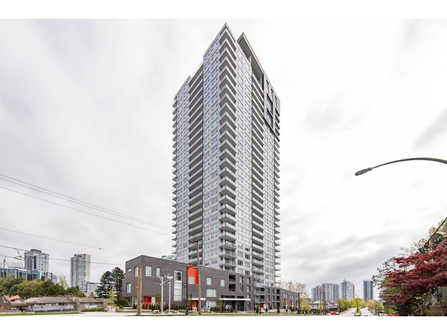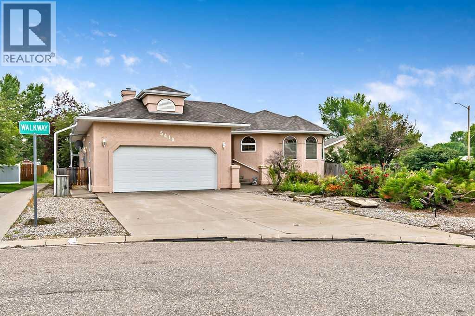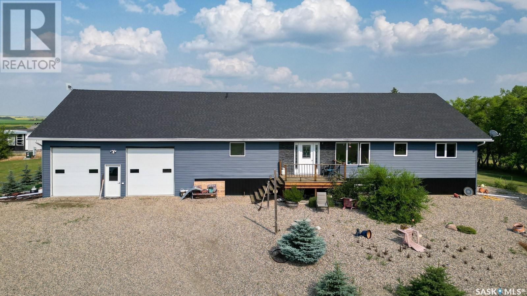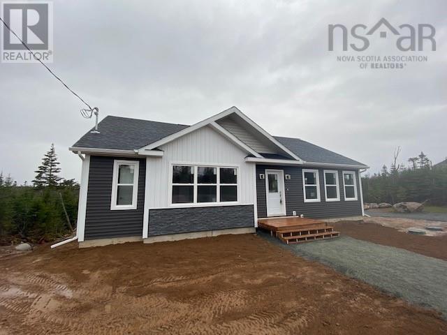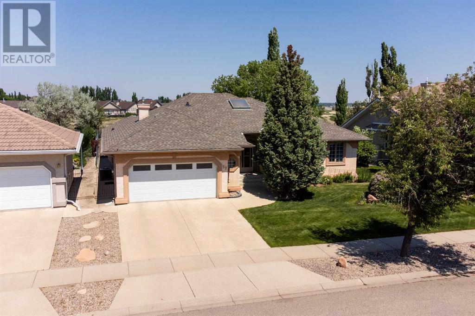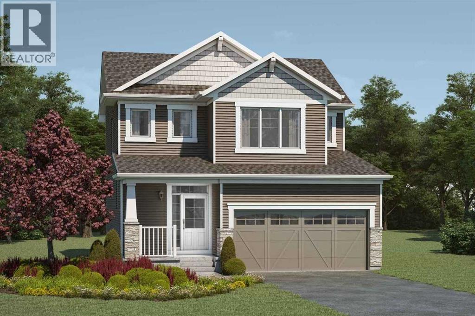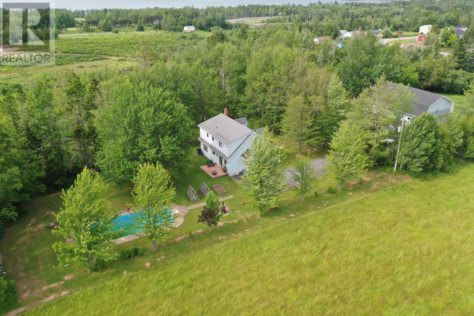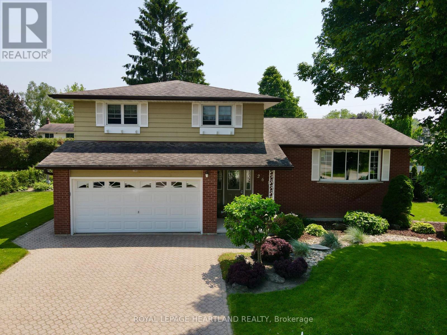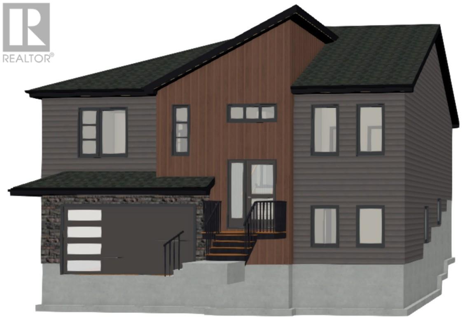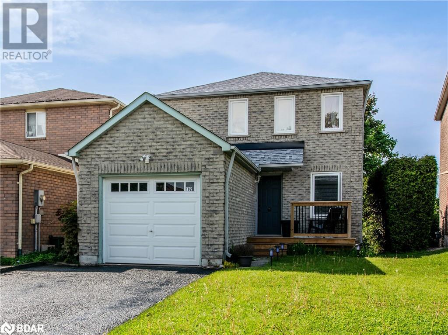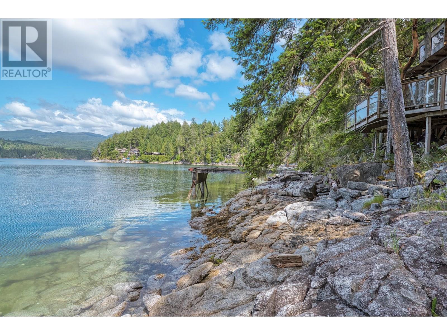2002 618 Carnarvon Street
New Westminster, British Columbia
Beautiful Junior 2 bedroom/ 1 bathroom unit, open and functional layout offers a U-Shape Kitchen overlook your the living and dining area. This spacious kitchen is integrated with Bosch stainless appliances (gas cook top, oven, fridge and dishwasher), Panasonic microwave, polished quartz counter-tops, high-end cabinetry, Kohler double under-mount sink. Bathroom is featured with Koehler fixtures, porcelain tiles, contemporary cabinetry and polished Caesarstone countertop. Located at the heart of Downtown New Westminster: minutes to skytrain station, restaurant, groceries, Cineplex. (id:60626)
Nu Stream Realty Inc.
55 Somercrest Grove Sw
Calgary, Alberta
Welcome to this charming 4 bedroom, 3.5 bathroom home with a NEW AIRCONDITIONING UNIT, NEW SHINGLES AND NEW EXTERIOR (2022) located in the family-friendly community of Somerset. This home is FRESHLY PAINTED and you won't want to miss it!Walking in, you’re greeted by an airy and open floorplan where the dining room, living room, and kitchen flow seamlessly together, creating an ideal space for both everyday living and entertaining. The kitchen truly serves as the heart of the home, featuring NEWER stainless steel appliances (FRIDGE 2025) a spacious pantry, and a perfectly placed island—ideal for meal prep, casual dining, or gathering with family and friends. The living room offers a warm and inviting atmosphere with its gas fireplace, making it the perfect space for family movie nights or unwinding at the end of the day.Just off the living area, step into the large backyard where TWO expansive decks provide the perfect setup for summer BBQs, outdoor dining, or relaxing in the sun.Upstairs, you’ll find two generously sized bedrooms and a well appointed 4 piece bathroom ideal for growing families or guests. The primary suite is a true retreat, featuring large windows that fill the room with natural light, a luxurious 5 piece ensuite, and a walk-in closet. It’s the perfect place to relax and recharge.The FULLY FINISHED basement offers even more living space with a spacious rec room, a 3 piece bathroom, and an additional bedroom—perfect for guests, older children, or a home office setup.Located in the established and sought-after community of Somerset, this home is just minutes away from - 2 bus stops, from where the Somerset C Train station is just 3 minutes away. A strip mall which contains shops like Circle K, Dominos Pizza, an Indian cuisine, and a dental clinic, schools, parks, shopping and amenities. With easy access to McLeod Trail, commuting throughout the city is quick and convenient and minutes away from Fish Creek Park!Don’t miss your chance to ca ll this beautiful home your own—book your private showing today! (id:60626)
Exp Realty
2170 Brycen Place
Grand Forks, British Columbia
Well maintained family home in one of Grand Forks nicest neighbourhoods! This 4-bedroom, 3 full bathroom property features a contemporary style open plan kitchen/dining and living room area on the main floor with a large master bedroom and ensuite, a second bedroom and a full bathroom. The finished basement allows for numerous options depending on your needs. There is a huge 35 x 13-foot room which could be used as an extra large bedroom, or would be perfect as a games and recreation room with an additional attached office/storage/den space, ideal for a pool table, home cinema, music room or gym. The basement is completed by a third large full bathroom and another bedroom. The utility room includes a new gas-powered hot water tank (April 2025), a Payne Gas Furnace (installed in April 2020), water softener and a reverse osmosis system. The extensive garden is well sized and offers beautiful mountain views and comes complete with underground sprinkler system, garden shed, flower beds, and is fully fenced with gate access at the front and rear. The double garage and double driveway allow for ample car parking and storage. To fully explore the home, be sure to check out the ""Multimedia"" link on the Realtor.ca listing or click the ""Virtual Tour"" tab on Xposure version of the listing for a full virtual tour, 3D model and floor plan. (id:60626)
Grand Forks Realty Ltd
740 Waddington Drive Unit# 11
Vernon, British Columbia
Why be tied up in a GIC when alternatively you could invest & hold a recently updated commercial real estate property with a 4.50% CAP RATE on Middleton Mountain Vernon! Great location in a very popular 12 unit commercial strata complex with 2273 sqft of space. Multiple access points from Waddington Drive and 11th Ave, including a dedicated back lane to the bay area. Plus, the light industrial zoning offers a multitude of future usage. Current lease in place until October 15, 2027 with optional dual 3-year term extensions. Call us today for more information on this next investment into your portfolio! (id:60626)
RE/MAX Vernon Salt Fowler
"0na" "0na" Av Nw
Edmonton, Alberta
This turn key franchise sale includes all equipment, trained staff and management. Situated in a high foot traffic area. This location provides a strong nationally recognized brand, loyal customer base and profit ready business with minimal start up delays. (id:60626)
Square 1 Realty Ltd
17 Spring Street
Quinte West, Ontario
Solid cash-flowing 4-PLEX in the heart of Trenton generating over $4,200/month in rental income, plus additional revenue from coin laundry, with tenants covering their own hydro and water. This well-maintained building features two 2-bed, 1-bath units and two 1-bed, 1-bath units, each with separate entrances. Fully separately metered with 5 hydro meters, 5 water meters, and 4 hot water tanks. Stable tenant profile with consistent, timely rent payments. New Metal roof installed 2 years ago. Situated on a large 66x132 lot with 2 driveways, a fenced yard, and future development potential. Walkable to Trenton Memorial Hospital, downtown shops, grocery stores, banks, restaurants, City Hall, Trent Port Marina, Quinte West Public Library, and more! Plus just a 10-minute drive to CFB Trenton. Trenton is ranked 4th in the fastest growing cities in Canada - this is your opportunity to secure a low-maintenance, income-producing asset in a strong rental market with long-term upside. (id:60626)
Exp Realty
4155 West Bay Highway
The Points West Bay, Nova Scotia
Looking for an incredible Bras d'Or Lake beach? As you wind along the driveway to the shore, out of view by a nice mixed forest, you drive through the gate to an open area. An incredible beachfront find on the Bras d'Or Lake. 4 acres +- to enjoy. Tastefully landscaped and the home nestled in the trees. Main floor open concept living room/kitchen/dining, large enough for a Ceilidh. Cathedral ceiling in the living room section. Loads of cabinets and room for the family. A gorgeous den to sit and read and a recent attached sun room, great for all seasons and a 3 piece bath. The upper floor contains the master bedroom, a huge 3 piece bath with lots of built-ins, along with a large sitting area which opens to a second floor deck with incredible views. The basement of the home has two guest bedrooms along with additional 3 piece bath and laundry with the best of finishes. The home has a large front deck that can seat the whole family. The grounds has a 2 storey garage for his projects and the upper floor contains a studio apartment that just needs some finishing touches. Large separate shed for all your garden supplies and tools. (id:60626)
Harvey Realties Limited (St.peters)
202 10065 133 Street
Surrey, British Columbia
Welcome to CITY CORNERS - In the heart of Surrey City Centre. Studio, 1 & 2 Bedroom homes, proudly built by the award winning Zenterra Developments priced from the 300's. CITY CORNERS is just steps away from everyday essentials - from the SkyTrain for easy commuting, to UBC and SFU campuses, as well as the serene 25 acre Holland Park. Everything is just around the corner. Homestore & Showhome Open daily 12-5pm (closed Fridays) at 3438 146a St, South Surrey. (id:60626)
RE/MAX Westcoast
510 10065 133 Street
Surrey, British Columbia
Welcome to CITY CORNERS - In the heart of Surrey City Centre. Studio, 1 & 2 Bedroom homes, proudly built by the award winning Zenterra Developments priced from the 300's. CITY CORNERS is just steps away from everyday essentials - from the SkyTrain for easy commuting, to UBC and SFU campuses, as well as the serene 25 acre Holland Park. Everything is just around the corner. Homestore & Showhome Open daily 12-5pm (closed Fridays) at 3438 146a St South Surrey (id:60626)
RE/MAX Westcoast
992 Copperfield Boulevard Se
Calgary, Alberta
Welcome to 992 Copperfield Blvd SE — a beautifully maintained home nestled in the heart of the vibrant, family-friendly community of Copperfield. This exceptional residence offers the perfect blend of comfort, style, and functionality, thoughtfully designed to suit the needs of today’s modern homeowner.Boasting 3 spacious bedrooms and 2.5 bathrooms, the open-concept layout seamlessly connects the living, dining, and kitchen areas—ideal for both everyday living and effortless entertaining. Large windows fill the home with natural light, creating a bright and welcoming atmosphere throughout.The fully equipped kitchen features stainless steel appliances, laminate countertops, a central island with a breakfast bar, and a pantry. The main floor impresses with Brazilian Cherry hardwood floors, a stylish tile backsplash, a gas fireplace with a tile surround, and the convenience of main-floor laundry.Upstairs, a generous bonus room with vaulted ceilings provides the perfect space for a media room or family retreat. The primary suite includes a large walk-in closet and a luxurious 5-piece ensuite with a jetted soaker tub. Two additional bedrooms and a full bathroom complete the upper level.Step outside to enjoy the landscaped, fenced backyard with a spacious deck—perfect for summer gatherings or peaceful relaxation. The unfinished basement offers endless potential to customize and expand your living space.Located at the quiet end of Copperfield Blvd with minimal traffic, this home is just steps from parks, schools, the lake, walking paths, and Calgary Transit. All major amenities are within easy reach, offering both convenience and connectivity in one of Calgary’s most desirable neighbourhoods.Don’t miss your chance to make this exceptional property your new home. Call today for your private viewing! (id:60626)
Cir Realty
207 916 Lyall St
Esquimalt, British Columbia
GST INCLUDED!! Nestled in the vibrant, community-oriented Esquimalt neighbourhood, Westbay Quay is a sleek, modern development designed to captivate even the most selective buyer. Step into Unit 207, and you’re greeted by an atmosphere of refined elegance and urban sophistication. This corner unit boasts a thoughtfully crafted floorplan that optimizes every square foot, featuring a meticulously designed kitchen that’s a dream for both budding chefs and seasoned entertainers. Equipped with a premium Fisher Paykel/Blomberg appliance package—including a gas cooktop, integrated fridge, and dishwasher—the kitchen offers unrivaled counter space for its size. Ample closet storage and a spacious, contemporary 4-piece bathroom make this home ideal for two. Built with steel and concrete, and prioritizing environmental sustainability, Westbay Quay reflects a forward-thinking vision in this sought-after development. Call today to schedule your private tour—price includes GST. (id:60626)
Exp Realty
1018 - 18 Laidlaw Street
Toronto, Ontario
I bet you already have friends nearby! And if not, you soon will. This is the kind of neighbourhood where friendships happen naturally. You'll know your neighbours by name in no time. This lovely, updated townhouse gives you the chance to settle in, join a community, and make great memories. With fresh paint and new floors, it's move-in ready, no stress. Your new home welcomes you with a coat closet before you step into the charming living area with gas fireplace. Maybe leave it off and enjoy fresh breezes through the sliding doors and Juliette balcony. Nature is right there with a tree offering shade and spring blossoms! The kitchen has stainless steel appliances. The microwave (2022), Bosch dishwasher (2025), and oversized fridge (2021) are all recent upgrades. Don't miss the amazing pantry/storage area! Next is the dining area, easily used as an office, playroom, or flex space. There's even more storage in the utility room. The second bedroom is perfect for a child or home office, with a big window and flexible closet. The primary bedroom is unexpectedly awesome with a walk-in closet and full-width balcony. And yes, you can BBQ out there! Blackout blinds in both bedrooms offer privacy and sleep comfort. Of course there's ensuite laundry and a tidy 4-piece bath. The unit includes a parking spot just steps from the courtyard stairs. Around the corner: play areas for two- and four-legged family members. You didn't think we'd forget about pets, did you? Check out the splash pad at Rita Cox Park! Need to venture out? You've got 5 grocery stores, 3 transit lines, restaurants, home stores, daycare, a farmers market, you name it. Honestly, this is a great find. Aren't you smart for spotting it! (id:60626)
Bosley Real Estate Ltd.
22 Todd Crescent
Dundalk, Ontario
Welcome to 22 Todd Crescent — a 4-bedroom, 3-bathroom detached home nestled on a premium corner lot in the heart of Dundalk. Boasting approximately 1,700 sq ft of thoughtfully designed living space, this residence offers a harmonious blend of comfort and functionality. Step inside to discover an open-concept main floor that seamlessly connects the family room, dining area, and kitchen — perfect for both daily living and entertaining. The fully fenced backyard features a spacious deck, with a generous 76.87 ft frontage and a lot depth of 111.58 ft, the property offers ample outdoor space for gardening, play, or simply enjoying the fresh country air. The home includes a double car attached garage and a driveway accommodating up to four additional vehicles, ensuring plenty of parking for family and guests. The unfinished basement presents a blank canvas, ready for your personal touch — whether you envision a home gym, office, or additional living quarters. Situated in Dundalk, a growing community known for its friendly atmosphere and scenic surroundings, residents enjoy access to local amenities such as shops, cafes, and parks. Outdoor enthusiasts will appreciate the proximity to trails and recreational facilities, including the nearby Bruce Trail and Dundalk Lions Park. With its combination of small-town charm and convenient access to larger urban centers, Dundalk offers a balanced lifestyle for families, retirees, and professionals alike. Don't miss the opportunity to make this exceptional property your new home. (id:60626)
The Agency
8 Elizabeth Avenue
Garlands Crossing, Nova Scotia
Meet the Gala , one of the largest of the garden home collection with 3 bedrooms and 2 full bathrooms. This property shines with its desirable layout and design. The heart of this home is an attractive, light, and bright kitchen, fully equipped with ample cupboards and plenty of counter space with beautiful quartz countertops. The layout allows for everyday functionality overlooking the dining and living area. Transition seamlessly with the great flow to the primary suite, boasting a walk-in closet with ample storage and an ensuite featuring a sleek tiled walk-in shower and ensuite laundry. Two great-size bedrooms, beautiful covered back deck with a great sized yard. Heat pump for heating and cooling ,plus an attached garage. Lux Home Warranty included! Located moments to the golf course, the hospital, groceries, and Windsor, and only 30 minutes to Halifax and even less to the desirable Wolfville. Come check out this vibrant retirement community today! Book your viewing & start enjoying the Annapolis Valley retirement lifestyle. (id:60626)
Engel & Volkers (Wolfville)
772 Walton Street
Cornwall, Ontario
***HOUSE UNDER CONSTRUCTION***Welcome to this stunning, brand-new duplex featuring two beautifully designed 2-bedroom, 1-bathroom units, each offering an ideal blend of modern style and functional living. Each unit has its own separate entrance and utilities, providing the perfect balance of privacy and convenience. Step inside to discover spacious, open-concept living areas that are bright and inviting. The modern design is highlighted by high-quality luxury vinyl flooring throughout, offering both durability and elegance. The kitchens are designed with quartz countertops, adding a sleek and practical touch, and feature ample counter space for cooking and entertaining. Each unit includes good size bedrooms and a stylish bathroom, featuring contemporary fixtures and finishes. The layout and attention to detail ensure that every room feels spacious and thoughtfully designed. With separate entrances and utilities, each unit offers a high degree of independence, making this duplex ideal for renters or those seeking a property with flexibility. Whether you're looking for a smart investment or a home that offers both comfort and style, this brand-new duplex is an excellent opportunity. Schedule a showing today to see how these thoughtfully designed units can meet your needs! ***Listing price is for half of the building which includes an upper unit and lower unit*** (id:60626)
Exit Realty Matrix
1412 - 3985 Grand Park Drive
Mississauga, Ontario
Experience modern urban living in this bright and spacious 2-bedroom unit located in the heart of Mississauga's City Centre. This beautifully designed condo offers 929 sq. ft. of interior living space, featuring 9-foot ceilings and stunning unobstructed southeast views through floor-to-ceiling windows. Enjoy a functional open-concept layout with laminate through floor-to-ceiling windows. Enjoy a functional open-concept layout with laminate flooring throughout, a modern kitchen with granite countertops, and two full bathrooms. Located just steps from Square One Shopping Centre and T&T Supermarket, with quick access to Hwy 403. Residents also enjoy 24-hour concierge service and a range of amenities including a gym, pool, party room, BBQ area, and more.. (id:60626)
RE/MAX Real Estate Centre Inc.
28424 Highway 7 S
Frontenac, Ontario
*Escape to Your Private Cottage Paradise on Kennebec Lake!* Discover the ultimate retreat from the hustle and bustle of everyday life with this stunning3-bedroom bungalow, nestled on over 19 acres of pristine land along the breathtaking shore of Kennebec Lake. With a remarkable 200 feet of private waterfront, this property offers an idyllic sandy beach that beckons you to unwind and soak in nature's beauty. Imagine spending your days swimming in crystal-clear waters, casting a line for fish, or gliding across the lake in your canoe or kayak - both included with this turnkey paradise! Whether your an avid boater or simply enjoy leisurely afternoons by the firepit, this cottage is designed for relaxation and adventure alike, The spacious layout comfortably accommodates up to 10 guests, making it perfect for family gatherings or weekend getaways with friends. This charming bungalow comes fully furnished and ready for you to move right in. From stylish outdoor furniture that invites you to savor sunsets by the water's edge to all essential appliances and cozy window treatments that enhance your living experience - every detail has been thoughtfully curated. The BBQ is perfect for summer cookouts while enjoying the serene surroundings. Currently operating as a three-season cottage, there's potential for year-round enjoyment should you wish to transform it into a four-season haven. Whether you're looking for a personal escape or an investment opportunity with rental potential, this property checks all the boxes! Don't miss out on this rare opportunity to own your slice of paradise on Kennebec Lake! Start envisioning your new lifestyle surrounded by nature's tranquility. Your dream getaway awaits! (id:60626)
Royal LePage Meadowtowne Realty Inc.
303c 4678 Elk Lake Dr
Saanich, British Columbia
Welcome to Royal Oak Estates! This bright and spacious 2-bedroom, 2-bathroom corner condo offers 1,155 sq ft of comfortable living with a smart layout that places bedrooms on opposite ends for added privacy. The large living room with fireplace is next to the dining room that has direct access to the deck overlooking a treed greenspace. There's a generous kitchen that features a charming eat-in nook overlooking the deck. The primary bedroom includes a 4-piece en-suite and access to a private balcony with peaceful views of surrounding greenery. Additional highlights include in-suite laundry with storage, a separate storage locker, and an assigned parking stall. This well-managed building is ideally located just steps to the Commonwealth Pool, top-rated schools, Elk/Beaver Lake Regional Park for hiking & swimming.The neighbourhood is hard to beat with transit at your door step & Broadmead/Royal Oak Shopping Villages with all the shopping as well as amazing restaurants & coffee shops. (id:60626)
Royal LePage Coast Capital - Chatterton
11,12 - 4002 Sheppard Avenue E
Toronto, Ontario
The Unit is located close to the elevator. There are 8 office rooms, Plus 1 kitchen, 1 storage, and 1 Washroom (id:60626)
Cityscape Real Estate Ltd.
24 Helen Street
North Stormont, Ontario
OPEN HOUSE ~ HOSTED AT 17 HELEN IN CRYSLER ~ FRIDAY AUG 1@ 5-7pm. Welcome to the RHONE. This beautiful new two-story home, to be built by a trusted local builder, in the new sub-divison of Countryside Acres in the heart of Crysler. With 3 spacious bedrooms and 2.5 baths, this home offers comfort & convenience The open-concept first floor offers seamless living, with a large living area that flows into the dining/kitchen complete a spacious island ideal for casual dining/entertaining while providing easy access to the back patio to enjoy the country air. Upstairs, the primary features a luxurious 4-pc ensuite with a double-sink vanity, creating a private retreat. The open staircase design from the main floor to the 2nd floor enhances the home's spacious feel, allowing for ample natural light. Homebuyers have the option to personalize their home with either a sleek modern or cozy farmhouse exterior. NO AC/APPLIANCES INCLUDED but comes standard with hardwood staircase from main to 2nd level and eavestrough. Flooring: Carpet Wall To Wall & Vinyl. (id:60626)
Century 21 Synergy Realty Inc
3 Father David Bauer Drive Unit# 202
Waterloo, Ontario
Welcome to Seagram Lofts—Waterloo’s iconic hard loft conversion in the heart of Uptown! This stunning two-level unit features a spacious upper-level primary bedroom with a sitting area, plus a second bedroom or flex space on the main floor—perfect for guests or a home office. Enjoy a modern, updated kitchen, soaring ceilings, and a Juliette balcony that brings in natural light and Uptown charm. This unit includes one garage space and a second surface parking spot—a rare find! The building offers top-tier amenities including a fitness centre, rooftop patio with BBQ area, party room, guest suite, and secure bike storage. Live steps from the best of Uptown Waterloo—boutique shopping, cafes, restaurants, and the ION LRT. Enjoy nearby Waterloo Park, the Perimeter Institute, and the city's tech and university districts. With a walkable, transit-friendly location, this is urban living at its best .Whether you're downsizing, investing, or looking for a stylish home in the city's core, this unique loft delivers on space, location, and lifestyle. (id:60626)
Real Broker Ontario Ltd.
103 Clayton Street
Mitchell, Ontario
Beautiful curb appeal for an equally beautiful Mitchell countryside setting. The ‘Graydon’ semi detached model is our best layout yet!! It combines successful design elements from previous models to achieve a configuration that fits the corner lot. Modern farmhouse taken even further to enhance the entrances of the units and maintain privacy. Large windows and 9’ ceilings combine perfectly to provide a bright open space. A beautiful two-tone quality-built kitchen with center island, walk in pantry, quartz countertops, and soft close mechanism sits adjacent to the dining room from where you can conveniently access the covered backyard patio accessible through the sliding doors. The family room also shares the open concept of the dining room and kitchen making for the perfect entertaining area. The second floor features 3 bedrooms and a work space niche, laundry, and 2 full bathrooms. The main bathroom is a 4 piece and the primary suite has a walk in closet with a four piece ensuite featuring an oversized 7’ x 4’ shower. The idea of a separate basement living space has already been built on with large basement windows and a side door entry to the landing leading down for ease of future conversion. Surrounding the North Thames river, with a historic downtown, rich in heritage, architecture and amenities, and an 18 hole golf course. It’s no wonder so many families have chosen to live in Mitchell; make it your home! (id:60626)
RE/MAX Twin City Realty Inc.
103 Clayton Street
West Perth, Ontario
Beautiful curb appeal for an equally beautiful Mitchell countryside setting. The Graydon semi detached model is our best layout yet!! It combines successful design elements from previous models to achieve a configuration that fits the corner lot. Modern farmhouse taken even further to enhance the entrances of the units and maintain privacy. Large windows and 9 ceilings combine perfectly to provide a bright open space. A beautiful two-tone quality-built kitchen with center island, walk in pantry, quartz countertops, and soft close mechanism sits adjacent to the dining room from where you can conveniently access the covered backyard patio accessible through the sliding doors. The family room also shares the open concept of the dining room and kitchen making for the perfect entertaining area. The second floor features 3 bedrooms and a work space niche, laundry, and 2 full bathrooms. The main bathroom is a 4 piece and the primary suite has a walk in closet with a four piece ensuite featuring an oversized 7 x 4 shower. The idea of a separate basement living space has already been built on with large basement windows and a side door entry to the landing leading down for ease of future conversion. Surrounding the North Thames river, with a historic downtown, rich in heritage, architecture and amenities, and an 18 hole golf course. Its no wonder so many families have chosen to live in Mitchell; make it your home! (id:60626)
RE/MAX Twin City Realty Inc.
3 Belgian Court
Cochrane, Alberta
** Open House at Greystone showhome - 498 River Ave, Cochrane - August 4th 1-4pm, August 8th 2-5pm, August 9th 1-4pm and August 10th 1-4pm ** Welcome to The Willow by Rohit! This stunning home offers an open-concept living space designed for modern living. The spacious living room that seamlessly flows into the kitchen and dining area—perfect for entertaining or everyday family life. The kitchen features a walk-through pantry for easy access and additional storage. The double attached garage provides convenience and direct entry into the home through the mudroom. Upstairs, you'll find the luxurious primary bedroom, offering a peaceful retreat. Just down the hall, there’s a versatile office space, ideal for working from home. The upper floor also includes a spacious laundry room, plus two additional bedrooms, perfect for family or guests. The unfinished basement presents an excellent opportunity to customize the space to your liking, whether you envision a home gym, theater room, or additional living area. Experience the perfect blend of style, function, and comfort in The Willow—your new dream home! (id:60626)
Exp Realty
173 Gordon Drive Sw
Calgary, Alberta
ATTENTION INVESTORS! Turn-key 6 bed/2 bath bungalow on a 52 × 100 ft lot, only minutes to Mount Royal University. Updates include kitchen & full electrical w/ new panel (2010), shingles (2014), plus luxury vinyl plank flooring, full interior paint and 2 windows (2024). Separate rear entrance makes a future legal basement suite straightforward. Currently rented by the room with projected gross rents of ˜$4,960 / mo at full capacity. Sunny, usable yard offers excellent outdoor space today and R-CG land-use gives long-term redevelopment potential. Walk to campus, transit, grocery, cafés and major routes. Solid cash-flow now—future upside later. Book your showing! (id:60626)
Exp Realty
60037 Twp Rd 725
Clairmont, Alberta
GREAT OPPORTUNITY TO HAVE AN ACREAGE CLOSE TO TOWN! 6.42 acres located right on the lake.... the POTENTIAL is AMAZING! You have an amazing view in this desired location. You could buy it, live in it, up grade it, or subdivide, or both. The land is great for gardens, or growing your family. You have the shop of your dreams, 40 x 26 garage/ shop with 2 overhead doors, and 2 beautiful attached green houses. one is 40 x 16, the other is 20 x 9. You also have another incredible shop, 20 x 65. both have cement floor. You also get an 18 ft octogan gazebo, perfect for enjoying the out doors. There is a watering system for the gardens, and covered patio. Inside this home has had many upgrades and features hardwood flooring in the gorgeous south facing living room, huge master bedroom with en suite, and main floor laundry. The kitchen is open to the living room and patio, with lots of cupboards. The main bath is huge with soaker tub and shower. The full basement has vinyl plank flooring and is great for entertaining or family time. You must view this property to appreciate all it has to offer. This home is leased and is Available June 1. 2025 Book your appointment today. (id:60626)
Sutton Group Grande Prairie Professionals
107 Laidlaw Drive
Barrie, Ontario
Immaculate 3 Bedroom 2 Bathroom DETACHED 2 Storey home in Barries' Northwest area. Move in ready" Upgrades include, crown molding, hardwood flooring. Basement finished with 3 piece bathroom and Separate entrance. INLAW CAPABILITY WITH SEPARATE PRIVATE ENRANCE. Recreation room. Bright kitchen / dining room / living room with walk out to private fenced yard and decking. Upstairs boasts 3 spacious bedrooms and large 4 piece bathroom. Great location with Mature trees and only 5 Minutes to highway access and shopping and Schools. This home will not dissapoint. (id:60626)
Century 21 B.j. Roth Realty Ltd.
1709 13387 Old Yale Road
Surrey, British Columbia
High on the 17th floor, this bright 2-bedroom, 2-bath corner unit at Holland Two showcases breathtaking mountain and city views. Featuring an open-concept design with floor-to-ceiling windows, the home is filled with natural light. The contemporary kitchen boasts sleek cabinetry and integrated appliances, offering stylish, low-maintenance living. Ideally situated steps from Holland Park, SkyTrain, SFU, and Central City Mall, this residence is perfect as a primary home or investment property in Surrey's rapidly growing urban core. Residents enjoy access to premium amenities, including a fitness centre, lounges, and co-working spaces. A fantastic opportunity for first-time buyers or investors seeking long-term value.** (id:60626)
Exp Realty
5410 2a Street W
Claresholm, Alberta
Welcome to 5410 2A Street W. In the Town of Claresholm. This 1480sqft Bungalow is incredible. Custom built in 2000 on one of the largest lots in town and on the very end of a quiet culdesac. Not only is the large yard a gardeners dream, the large lot also features incredible garage space with a heated attached garage as well as full 24x24 detached garage. With even more room for RV parking and plenty more. Inside the home you will find a well cared for 2 bedroom up Bungalow with large room sizes in a functional layout. The basement is fully developed with 2 additional bedrooms, A very large rec room and another large flex space that could easily be used as another bedroom, as well as another full bathroom. Plenty of space to enjoy the outdoors here with a large wrap around deck in the rear as well as more lower deck space off the detached garage. With back lane access there is plenty of additional parking space which RV parking and room for more. If you are looking for a home with space then this one must be seen. (id:60626)
RE/MAX Irealty Innovations
1071 Marcombe Drive Ne
Calgary, Alberta
Well-maintained, move-in ready bungalow with a fully developed basement and separate entrance! Located on a quiet street in Marlborough, this 3 + 2 bedroom home has seen thoughtful upgrades throughout. The main floor features an updated kitchen with quartz countertops, stylish backsplash, and a new stove. Large, sun-filled living and dining areas make it ideal for gatherings. There are two bathrooms on the main floor, including a convenient 2-piece ensuite in the primary bedroom, offering added comfort and privacy. Nearly all windows were replaced in 2023 with triple-pane units—offering excellent efficiency and comfort—and come with a transferable 25-year warranty. The basement is accessed through its own private entrance and includes a newly renovated kitchen with custom cabinetry, corian countertops, soft close drawers, and a second new stove. There are also two additional bedrooms rooms, a large living space, a full bathroom, with a newly installed vanity, and a shared laundry room conveniently located in a neutral area so there's no need to disturb either level. Please note: basement bedrooms may not meet current egress window requirements. Additional features include a newer hot water tank (2023), an oversized double garage, a landscaped yard, and great curb appeal. Convenient location close to schools, shopping, transit, and more. This is a solid, upgraded home in a well-established neighbourhood, don’t miss your chance to view it! (id:60626)
RE/MAX House Of Real Estate
Horvath Acreage
Longlaketon Rm No. 219, Saskatchewan
Welcome to Horvath Acreage — Where Space, Style, and Serenity Collide. Break free from city chaos and step into 25 acres of pure Saskatchewan countryside, just 15 minutes north of Southey off Hwy 6. At the heart of the property is a modern 2,400 sq. ft. bungalow with a sleek open-concept design. The main floor features a spacious living area, a chef-inspired kitchen with a massive sit-up island, quartz countertops, and custom maple cabinetry. You’ll also find a bright home office, convenient laundry room, two bedrooms, and a generously sized primary suite with a 4-piece ensuite and direct access to the back deck. The partially finished basement offers serious potential: a huge rec room/family space, roughed-in bathroom, 4th bedroom, and a layout ready for a wet bar or kitchenette — perfect for entertaining or multigenerational living. The 30’x40’ heated and insulated garage is ideal for storing toys or tackling big projects. Outside, enjoy two large decks, a sprawling yardsite with a firepit, a garden, and all the room you need for RVs, boats, or your dream outdoor setup. Want more? There’s a rented mobile home providing additional income, plus a shop and quonset for extra storage or business use. This is rural living — redefined. Private, peaceful, and packed with value. A recent appraisal came in above the asking price making this a smart choice for buyers who want a peaceful lifestyle or investment opportunity! Contact your real estate professional to book a private tour today. (id:60626)
Realty Hub Brokerage
44 Innesbrook Court
Ottawa, Ontario
Tucked away in a serene, park-like setting, this charming bungalow offers the perfect blend of peace and convenience. Just steps from the scenic Amberwood Golf Course and a tranquil walking trail, it's a dream spot for outdoor enthusiasts and those who crave a connection to nature. Inside, the warmth of vaulted ceilings welcomes you into the open-concept living room and kitchen, where sunlight pours in through large windows. A cozy gas fireplace adds a touch of comfort, making chilly evenings feel extra special. The main floor features two spacious bedrooms and two full baths ideal for restful nights and easy mornings.Downstairs, the finished basement provides generous space for guests, hobbies, or hosting movie nights and game days. Step outside to a private patio where you can sip your morning coffee in peace or entertain under the summer sky. This home offers the best of both worlds, quiet community charm with quick access to recreation, dining, and everything you need. A rare gem waiting to be discovered. OPEN HOUSE SUNDAY JULY 27TH 2-4PM (id:60626)
Century 21 Synergy Realty Inc
71 Harrow Lane
St. Thomas, Ontario
This charming semi-detached bungalow (currently under construction with a completion date of July 30, 2025) located in Harvest Run, features 1,752 square feet of thoughtfully designed living space, perfect for those looking to downsize or seeking a cozy condo alternative. Enter through the covered porch into the main level, which includes a den ideal for a home office, a spectacular kitchen with an island (& quartz counters), a butler pantry, a great room, a primary bedroom with a 4pc ensuite and walk-in closet. The main floor also offers a convenient powder room (with linen closet) and a mudroom with laundry (& laundry tub). The lower level provides a second bedroom with a spacious walk-in closet, a 3pc bathroom, and a rec room. Luxury vinyl plank flooring throughout the main living areas and cozy carpets in the bedrooms, along with a 1.5 car garage for added convenience. This home is a must see for those seeking both comfort and style! This High Performance Doug Tarry Home is both Energy Star and Net Zero Ready. A fantastic location with walking trails and park. Doug Tarry is making it even easier to own your first home! Reach out for more information on the First Time Home Buyers Promotion. Welcome Home. (id:60626)
Royal LePage Triland Realty
43 Norfolk Street
Waterford, Ontario
TO BE BUILT: Welcome to Norfolk St., Waterford. Whether starting out or downsizing, this 1266 Sq. Ft. semi-detached home is the perfect option! The perfect answer to having your own yard and your own home, at an affordable price. This is one of 6 units that will be available on Norfolk St. These bungalow homes make living on one floor easy. From the covered front porch right to the back deck you will have all the comforts that a new home offers. Worried about noise from the attached neighbor?....Don't be! This custom home builder separates the units with a poured concrete wall for your added comfort and security. The open concept home has a large great room with patio doors, adjacent to a dinette which flows right to the kitchen with custom cabinetry/quartz counters, Island with seating, pot lights and more. A large primary bedroom has a walk through closet and 3 piece ensuite with tiled shower. The second bedroom can be used as a bedroom or a den and guests have access to the 4 pc main bath. Main floor laundry/mudroom is adjacent to the garage entry for your convenience. The unfinished basement has large windows and a rough in bath for your future development. Tankless water heater (owned), central air, forced air gas furnace, utility sink, sump pump and fiberglass shingles are just some of the features of this quality home. Call now to build to suit! (taxes not yet assessed) (id:60626)
Coldwell Banker Big Creek Realty Ltd. Brokerage
51 Norfolk Street
Waterford, Ontario
TO BE BUILT: Welcome to Norfolk St., Waterford. Whether starting out or downsizing, this 1266 Sq. Ft. semi-detached home is the perfect option! The perfect answer to having your own yard and your own home, at an affordable price. This is one of 6 units that will be available on Norfolk St. These bungalow homes make living on one floor easy. From the covered front porch right to the back deck you will have all the comforts that a new home offers. Worried about noise from the attached neighbor?....Don't be! This custom home builder separates the units with a poured concrete wall for your added comfort and security. The open concept home has a large great room with patio doors, adjacent to a dinette which flows right to the kitchen with custom cabinetry/quartz counters, Island with seating, pot lights and more. A large primary bedroom has a walk through closet and 3 piece ensuite with tiled shower. The second bedroom can be used as a bedroom or a den and guests have access to the 4 pc main bath. Main floor laundry/mudroom is adjacent to the garage entry for your convenience. The unfinished basement has large windows and a rough in bath for your future development. Tankless water heater (owned), central air, forced air gas furnace, utility sink, sump pump and fiberglass shingles are just some of the features of this quality home. Call now to build to suit! (taxes not yet assessed) (id:60626)
Coldwell Banker Big Creek Realty Ltd. Brokerage
55 Norfolk Street
Waterford, Ontario
TO BE BUILT: Welcome to Norfolk St., Waterford. Whether starting out or downsizing, this 1266 Sq. Ft. semi-detached home is the perfect option! The perfect answer to having your own yard and your own home, at an affordable price. This is one of 6 units that will be available on Norfolk St. These bungalow homes make living on one floor easy. From the covered front porch right to the back deck you will have all the comforts that a new home offers. Worried about noise from the attached neighbor?....Don't be! This custom home builder separates the units with a poured concrete wall for your added comfort and security. The open concept home has a great room with patio doors, adjacent to a dinette which flows right to the kitchen with custom cabinetry/quartz counters, Island with seating, pot lights and more. A large primary bedroom has a walk through closet and 3 piece ensuite with tiled shower. The second bedroom can be used as a bedroom or a den and guests have access to the 4 pc main bath. Main floor laundry/mudroom is adjacent to the garage entry for your convenience. The unfinished basement has large windows and a rough in bath for your future development. Tankless water heater (owned), central air, forced air gas furnace, utility sink, sump pump and fiberglass shingles are just some of the features of this quality home. Call now to build to suit! (taxes not yet assessed) (id:60626)
Coldwell Banker Big Creek Realty Ltd. Brokerage
15 Kincora Crescent Nw
Calgary, Alberta
Welcome to this STUNNING SEMI-DETACHED HOME in the highly sought-after community of KINCORA, known for its family-friendly charm and convenient Northwest Calgary location. This WELL-MAINTAINED HOME features a BRAND NEW ROOF AND SIDING, offering peace of mind and great curb appeal. With 4 BEDROOMS and 3.5 BATHROOMS across a BRIGHT AND FUNCTIONAL LAYOUT, this home has space for the whole family.The main floor features a SPACIOUS FOYER, OPEN-CONCEPT LIVING AND DINING AREA, and a MODERN KITCHEN with STAINLESS STEEL APPLIANCES, GRANITE COUNTERTOPS, LARGE ISLAND, and WALK-IN PANTRY. A HALF BATHROOM completes the main level.Upstairs, the PRIMARY BEDROOM includes a 4-PIECE ENSUITE and WALK-IN CLOSET, along with TWO ADDITIONAL BEDROOMS, a FULL BATHROOM, and a CONVENIENT LAUNDRY ROOM.The FINISHED BASEMENT, set up as an ILLEGAL SUITE, includes a FOURTH BEDROOM, 4-PIECE BATHROOM, REC/FLEX ROOM, and a KITCHENETTE – perfect for extended family, guests, or rental potential.Enjoy the PRIVATE BACKYARD and SPACIOUS DECK (10'2" x 8'10"), ideal for outdoor gatherings.Located minutes from SAGE HILL PLAZA, SAGE HILL CROSSING, BEACON HILL, and CREEKSIDE SHOPPING CENTRE, with easy access to COSTCO, WALMART, T&T SUPERMARKET, and more. Quick access to STONEY TRAIL, schools, parks, and walking paths make this an UNBEATABLE LOCATION.Don’t miss this opportunity to live in a VIBRANT, WELL-CONNECTED COMMUNITY. BOOK YOUR SHOWING TODAY! (id:60626)
2% Realty
Lot 15 Old Renfrew Road
Upper Rawdon, Nova Scotia
Welcome to The Aurora, a beautifully designed 1,504 sq. ft. modular home that blends modern style with functional living. Set on a sprawling 4.54-acre lotthe largest currently available in The Lots at Renfrewthis home offers privacy, space, and contemporary comfort. Designed for both everyday living and entertaining, The Aurora features a bright, open-concept layout filled with natural light. The L-shaped kitchen boasts quartz countertops, a 5-foot island, and ample storage, making it a dream for home cooks and hosts alike. The spacious living and dining areas flow seamlessly to the outdoors, where a sharp-looking exterior and private deck provide the perfect setting for relaxation. This thoughtfully designed home includes three bedrooms and two full baths, with a primary suite featuring an ensuite bath and a generous closet. A dedicated home office space offers convenience for remote work, while spacious closets in all bedrooms provide plenty of storage. Single level living adds to the homes practicality. Equipped with a ducted heat pump, The Aurora ensures year-round comfort and energy efficiency. This turn-key package also includes a brand-new well and septic system for peace of mind. Priced at $641,245 (HST included), this exceptional home offers a rare opportunity to own a modern, spacious retreat in a tranquil setting. (id:60626)
Exit Real Estate Professionals
57 Canyon Boulevard W
Lethbridge, Alberta
Welcome to Paradise! Stunning Bungalow with Breathtaking Coulee & City Views! With 1,614 sq. ft. main floor and a fully finished basement (2007), this thoughtfully designed bungalow with 3+1 bedrooms, 3 full bathrooms, and a soundproof tiered theatre room offers the perfect blend of comfort, luxury, and functionality. Natural light pours through the skylight and expansive windows, showcasing stunning views from multiple rooms. Step outside to the large rear Trex deck (2015) overlooking the magnificent park-like landscaping to experience peace and tranquility. The property has been meticulously updated with standout features including Taj Royale quartz countertops (2022), modernized bathrooms (2023), updated windows (2013-2017), doors (2021), shingles (2014), Gemstone lighting (2021), and a Phyn Plus Smart Water System (2021) that monitors usage, detects leaks and mitigates costly damage through automatic water shutoff. Natural eco-friendly cork flooring (2007) on the main floor is backed by TORLYS 25-year wear guarantee and Lifetime Structural Warranty. Hidden upgrades like Roxul sound dampening insulation between floors, insulated doors in the theatre room and cold storage, plus high-efficiency furnace (2014) and A/C (2014), further enhance the home’s quality. Many additional features include a cozy gas fireplace, main floor laundry, double garage with additional space for a golf cart, underground sprinklers and drip system, two gas lines on the deck plus tons of storage space adds to the home’s convenience and charm. Nestled in a quiet location, this well-loved home is a rare opportunity to enjoy spectacular views and thoughtful upgrades in a truly exceptional setting. It backs onto Protected River Valley Parkland so there will be no future development behind the home. All renos and upgrades were completed by professionals. Pet & smoke free. Home Inspections (2006 & 2025) revealed no major issues or deficiencies. Total livable sqft is just under 3000! Paradise Canyon—one of Lethbridge’s most peaceful and scenic communities.Perfect for those seeking a quiet, safe, and relaxed lifestyle, this neighbourhood offers easy access to nature with three nearby parks and two tranquil lakes all within walking distance. Residents can enjoy a shale walking and biking trail just beyond the backyard gate, connecting you directly to the University of Lethbridge, the river valley, and an extensive trail system beyond.Despite its proximity to amenities, Paradise Canyon offers serene surroundings with very low noise levels. Plus, for golf enthusiasts, the Paradise Canyon Golf Resort is just down the hill—making it easy to fit in a quick round or enjoy a meal with a view. If you don't want to miss out contact your realtor today to set up a time to view this beautiful home! (id:60626)
Grassroots Realty Group
1027 Southwinds Manor Sw
Airdrie, Alberta
The Cypress is uniquely designed to reimagine livability, with shorter hallways, brighter windows and a grand foyer leading to a charming open-concept main floor. Entertain in your great room and make the most of a spacious kitchen designed for preparing your favourite meals. On the upper floor you’ll find the stacked laundry is conveniently close to the bedrooms and main bath. Escape to your primary bedroom with a walk-in closet and ensuite. A separate side entrance and 9' foundation has been added to your benefit for any future basement development plans. Mattamy includes 8 solar panels on all homes as a standard inclusion! This New Construction home is estimated to be completed November 2025. *Photos & virtual tour are representative. (id:60626)
Bode Platform Inc.
56 Blue Haven Lane
Abercrombie, Nova Scotia
Can you say Endless Possibilities!?! Nestled on 5.86 acres of privacy, this stunning property offers so many OPTIONS and UPDATES in the last 5 years. Whether you envision a charming family residence with a versatile workshop space, or a hobby farm with two fields perfect pasture for horses... This property is a DREAM COME TRUE! Embrace the warmth of a beautiful family home, complete with modern updates and a cozy living space. Immaculately clean, modern and stylish with durable flooring upgrades, updated light fixtures and more! Electric DUCTED heat and air conditioning will cause you to stay comfortable year round with the NEWER efficient heating and cooling system! Propane for the newer tankless on-demand hot water, plus the chef can enjoy cooking on the propane range! Enhanced energy efficiency and aesthetics with the updated windows and doors plus the front 8 ft wide verandah was completely re-built! The basement boasts a high ceiling, offering endless possibilities for expansion and customization. In the summer, dive into a refreshing 18X40 inground pool, perfect for gatherings. The massive TWO STOREY barn/garage 30 x 60 with it's own power meter, has plumbing and is wired- ideal for storage, a workshop, garage, home office, there's 9 horse stalls... the list goes on! PLUS attached enclosed lean-to for large equipment is 20X60! There was extensive driveway fill added with drainage improvements for a solid and robust driveway. Experience the BEST OF BOTH WOLRDS with the privacy of a secluded estate, yet just minutes to town amenities AND major highways offering easy access travel routes. THIS PROPERTY MUST BE SEEN to appreciate all the VALUE that lives here! (id:60626)
Blinkhorn Real Estate Ltd.
261 Churchill Drive
South Huron, Ontario
Excellent family home close to schools, parks, and the Morrison Trail. Built by the present owners and being offered for the first time. A quiet street in Exeter's sought after Dow subdivision. Generous foyer entrance with a large family room down the hall, overlooking the private "Shangrila" backyard with attractive landscaping and natural perennial beds. Lovely deck for entertaining and catching the afternoon sun. Most windows have been replaced with "Centennial" windows. Three generous bedrooms with a master ensuite and a 5 piece common bath on the upper floor. The main floor includes a lovely kitchen with loads of storage. The main floor boasts a large front living room and good sized dining room. A few steps down to the family room, featuring a newer hardwood floor. From there you'll find a convenient 2 piece powder room beside your access to the large double garage. The lower level has a spacious rec room with endless possibilities, as well as a laundry room with ample storage, a separate bar room, and lots of space for storage or a workshop. Outside you'll find a picture perfect shed (almost 200 sq ft) equipped with hydro and a storage loft. (id:60626)
Royal LePage Heartland Realty
25 Colorado Street
Paradise, Newfoundland & Labrador
Beautiful fully developed home on an oversized service lot in a popular Paradise neighbourhood. Amazing finishes throughout this Ginraltar Fine Home, built to the highest energy efficient standards under the Mike Holmes, Holmes Approved Homes program. The spacious floor plan offers generous room sizes and a very smart design with rear porch! (id:60626)
Exp Realty
102 Ferguson Drive
Barrie, Ontario
Ideal First Home or Investment Opportunity! This well-maintained 3 bed, 3 bath home offers incredible value for first-time buyers and savvy investors alike. Proudly cared for by the original owner, with key updates already done including shingles, furnace, A/C, garage door, windows and front and rear decks. The elevated deck and lower patio overlook a private backyard, perfect for outdoor enjoyment. No sidewalks mean easy snow removal and parking for up to 6 cars. A cooperative long-term tenant is in place and willing to stay, offering built-in rental income potential. Located close to schools, public transit, shopping, Georgian College, RVH, and downtown, with quick access to Hwy 400 for commuters. A smart move no matter your goal! (id:60626)
Royal LePage First Contact Realty
102 Ferguson Drive
Barrie, Ontario
Ideal First Home or Investment Opportunity! This well-maintained 3 bed, 3 bath home offers incredible value for first-time buyers and savvy investors alike. Proudly cared for by the original owner, with key updates already done—including shingles, furnace, A/C, windows, garage door, and front and rear decks. The elevated deck and lower patio overlook a private backyard, perfect for outdoor enjoyment. No sidewalks mean easy snow removal and parking for up to 6 cars. A cooperative long-term tenant is in place and willing to stay, offering built-in rental income potential. Located close to schools, public transit, shopping, Georgian College, RVH, and downtown, with quick access to Hwy 400 for commuters. A smart move no matter your goal! (id:60626)
Royal LePage First Contact Realty Brokerage
6761 Sandy Hook Trail
Sechelt, British Columbia
Have you dreamed of the perfect oceanfront cabin in the woods? A tranquil, affordable slice of heaven just minutes from amenities by car or a short boat ride to the local pub. This vintage west-facing cabin sits on 1.3 acres and offers easy access in and out of the water via a flat granite rock outcropping - perfect for launching a kayak or enjoying a swim. The open-plan cabin with a loft and separate sleeping bunkie has been lovingly enjoyed by the same family for decades and is now ready for the next generation. Watch whales and unforgettable sunsets from this quintessential retreat. Accessed via Sandy Hook Trail or by boat. Owners park at the trailhead and follow the well-developed path for a 10 minute hike through the forest to your private getaway on beautiful Sechelt Inlet. (id:60626)
Sotheby's International Realty Canada
9733 150 St Nw
Edmonton, Alberta
Welcome to this spacious detached single-family bi-level home in the heart of West Jasper Place! Featuring 7 bedrooms and 4.5 bathrooms, this property offers over 3,000 sq ft of living space—ideal for large or multi-generational families. The oversized front entrance opens to a bright sitting area and formal dining room. The kitchen is equipped with oak cabinetry, walk-in pantry, large windows for natural light, and garden doors leading to a spacious deck—perfect for outdoor entertaining. Elegant pillars connect the kitchen to the cozy living room with an electric fireplace, creating an open yet inviting atmosphere. The private primary suite occupies the entire upper floor, complete with a walk-in closet and a full ensuite bathroom—a true retreat! The fully finished basement features high ceilings with big windows, 2 additional bedrooms, a full second kitchen, and a flex/workout room with its own half bathroom, plus a Separate Entrance . Don't miss only 10 drive to Downtown & West Edmonton Mall. (id:60626)
Maxwell Polaris
802 - 00 Sunnidale Road
Wasaga Beach, Ontario
Experience Luxury Beach Town Living LOCATED MINUTES FROM GEORGIAN BAY WATERFRONT! Welcome to Wasaga Beach Lux - An exclusive residence with all the amenities you could ask for: Indoor pool, Tennis courts, Gym, Media and Party Rooms, Roof Top Terrace & Bar and 24-hour concierge - all at your finger tips! With lots of green spaces for outdoor enjoyment and close proximity to the waterfront, this is a great location to live and relax in all seasons throughout the year. Spacious, open concept two bedroom condo (855 square feet) with private balcony, 9' ceilings, pre-selected Designer Finish Palette includes a beautiful combination of laminate & ceramic/porcelain tile floors, and paint options that have been chosen to flow together. Modern designed kitchen with quartz counters and stainless steel appliances. In- unit laundry. Spa like bathroom with quartz counters and frameless glass shower doors. This is truly elegance and luxury at it's best. Live just minutes from the World's Longest Fresh Water Beach! Underground parking available to purchase. Don't miss out on this incredible opportunity! (id:60626)
Exp Realty

