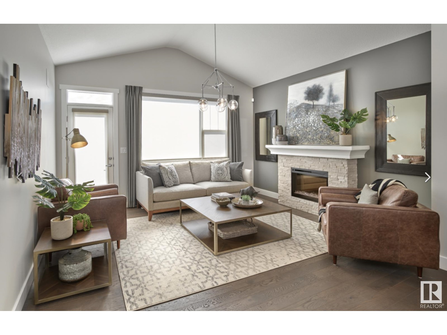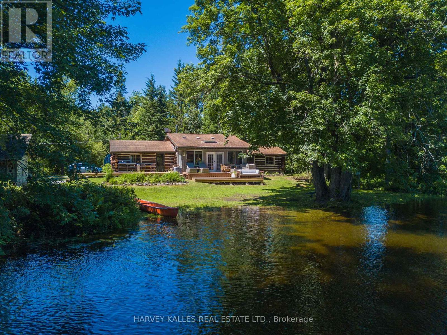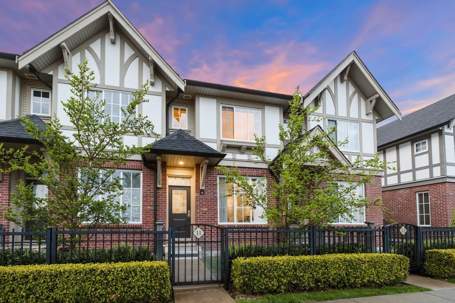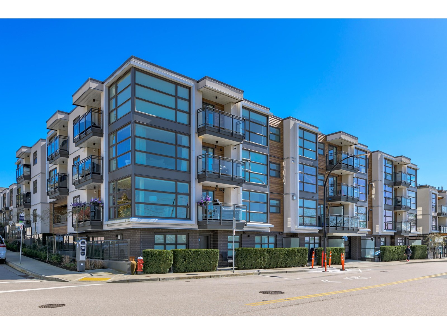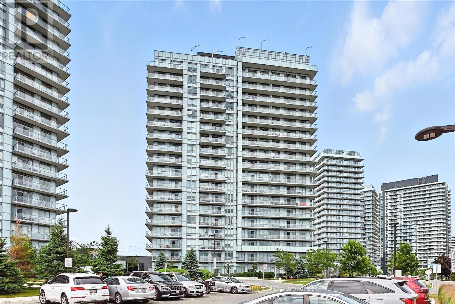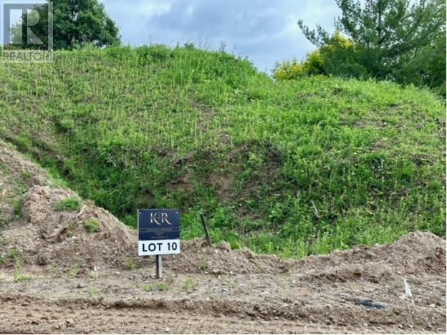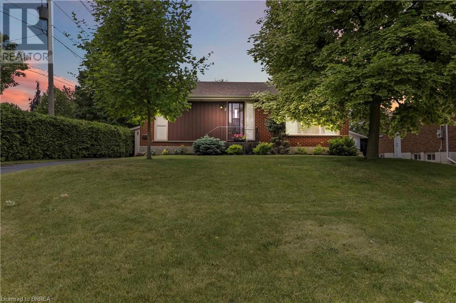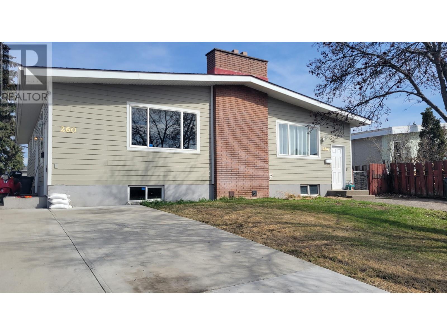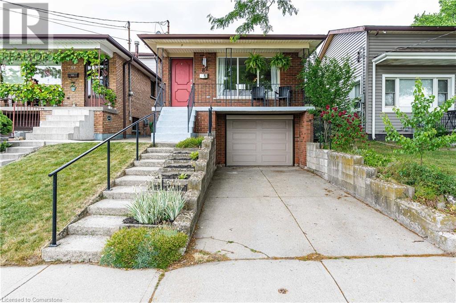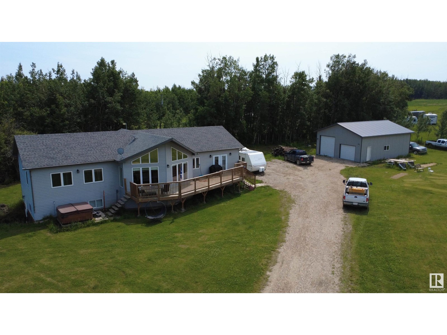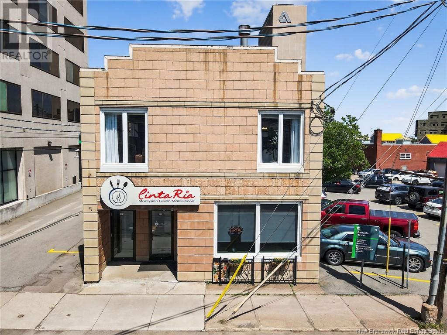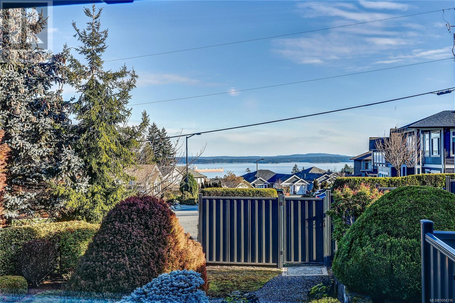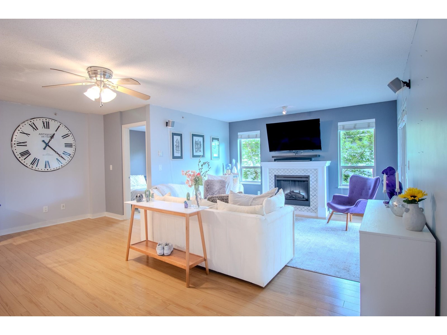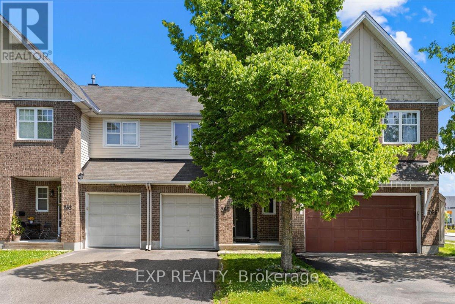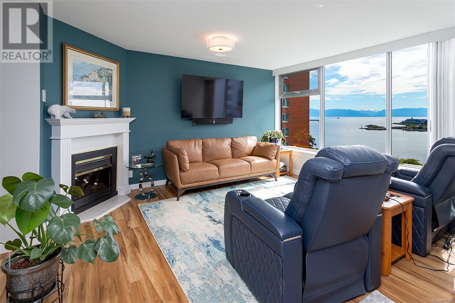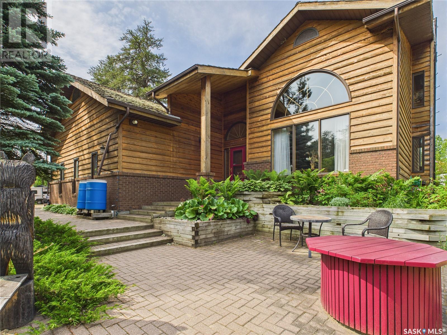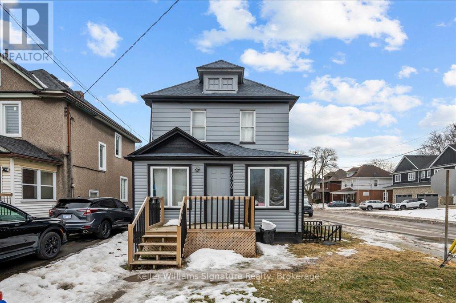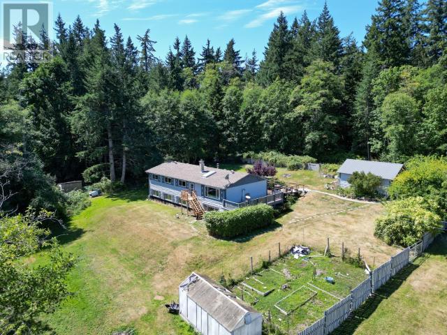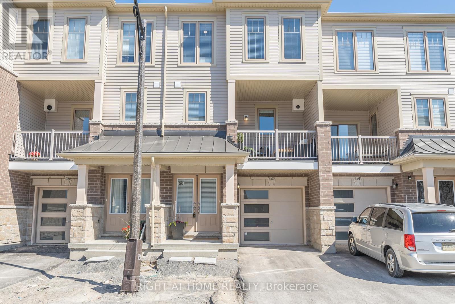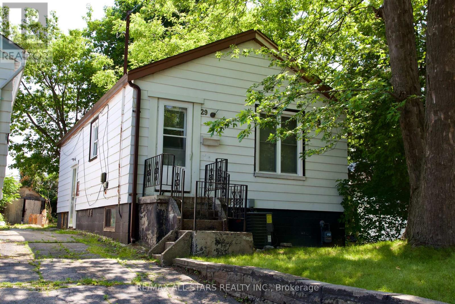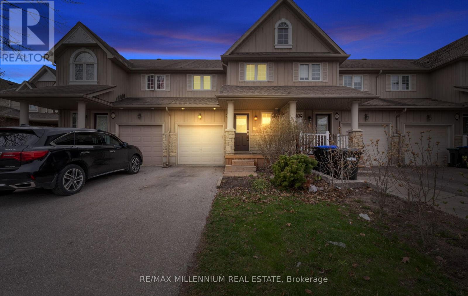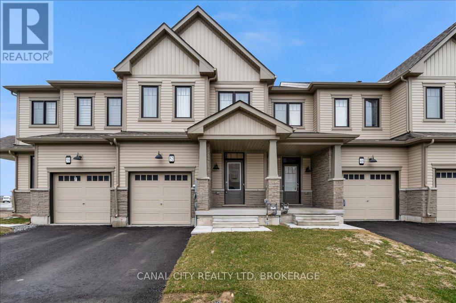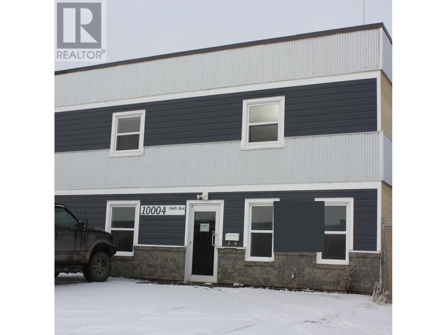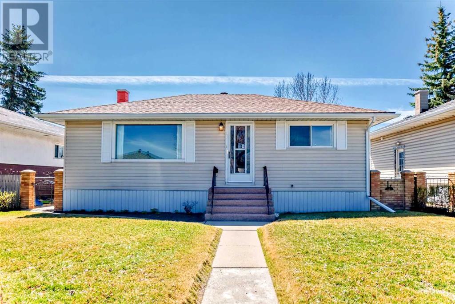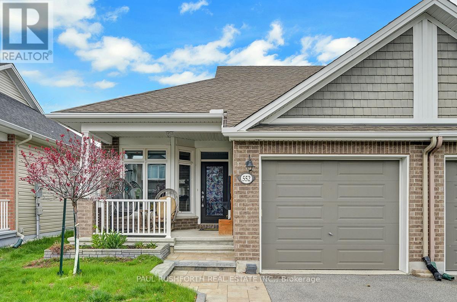415 - 205 The Donway W
Toronto, Ontario
The Hemmingway Building. An eloquent and well maintained mid rise condo in Don Mills boasting a large indoor swimming pool, a well equipped gym, a party room and stunning rooftop gardens with community barbecues. This 2 bedroom 2 bathroom North facing unit with upgraded countertops and Stainless Steel appliances is ready for your modern living. 24 hr Concierge and in suite security system exude safety. The Hemmingway is perfectly located steps away from The Shops Of Don Mills. Minutes from The Don Valley Parkway plus public transportation steps from your door, the Hemingway is perfectly situated and has one of the highest walk scores in the GTA. Enjoy your morning coffee on the balcony at tree top level. 1 parking spot and locker is included ;/) (id:60626)
Century 21 Miller Real Estate Ltd.
205 The Donway W Unit# 415
Toronto, Ontario
The Hemmingway Building. An eloquent and well maintained mid rise condo in Don Mills boasting a large indoor swimming pool, a well equipped gym, a party room and stunning rooftop gardens with community barbecues. This 2 bedroom 2 bathroom North facing unit with upgraded countertops and Stainless Steel appliances is ready for your modern living. 24 hr Concierge and in suite security system exude safety. The Hemmingway is perfectly located steps away from The Shops Of Don Mills. Minutes from The Don Valley Parkway plus public transportation steps from your door, the Hemingway is perfectly situated and has one of the highest walk scores in the GTA. Enjoy your morning coffee on the covered balcony at tree top level. 1 parking spot and locker is included ;/) (id:60626)
Century 21 Miller Real Estate Ltd.
24 Spraggins Lane Unit# 12
Ajax, Ontario
Welcome to 24 Spraggins Lane a bright and inviting townhome nestled in a family-friendly community in the heart of Ajax. This well-cared-for home features 3 spacious bedrooms, an open-concept living and dining area, and a finished walk-out basement that opens to a private fenced yard perfect for relaxing or entertaining. Enjoy the ease of everyday living with an eat-in kitchen, direct garage access, and a warm, welcoming layout ideal for growing families. Located just steps from top-rated schools, playgrounds, sports fields, community centres, and walking trails, as well as convenient access to shopping, transit, and the GO station. A wonderful place to call home, where comfort, connection, and convenience come together. (id:60626)
Exp Realty
213 - 00 Sunnidale Road
Wasaga Beach, Ontario
Experience Luxury Beach Town Living LOCATED MINUTES FROM GEORGIAN BAY WATERFRONT! Welcome to Wasaga Beach Lux - An exclusive residence with all the amenities you could ask for: Indoor pool, Tennis courts, Gym, Media and Party Rooms, Roof Top Terrace & Bar and 24-hour concierge - all at your finger tips! With lots of green spaces for outdoor enjoyment and close proximity to the waterfront, this is a great location to live and relax in all seasons throughout the year. Spacious, open concept two bedroom condo (957 square feet) with private balcony, 9' ceilings, pre-selected Designer Finish Palette includes a beautiful combination of laminate & ceramic/porcelain tile floors, and paint options that have been chosen to flow together. Modern designed kitchen with quartz counters and stainless steel appliances. In- unit laundry. Spa like bathroom with quartz counters and frameless glass shower doors. This is truly elegance and luxury at it's best. Live just minutes from the World's Longest Fresh Water Beach! Underground parking available to purchase. Don't miss out on this incredible opportunity! (id:60626)
Exp Realty
53 Rhea Cr
St. Albert, Alberta
IT’S YOUR TIME NOW!! Introducing the “MARICOPA” by Master Builder, Homes By Avi. This Half-Duplex, Bungalow-Villa w/back 185 sqft deck, has EVERYTHING YOU NEED TO LIVE COMFORTABLY. Includes front & rear landscaping PLUS 1 year of yard maintenance…PRICELESS! Features dual zone heating furnace for improved comfort w/tailored temperature settings. Showcases 3 bedrooms, 2.5 bathrooms, main level flex room & full-sized laundry room that has walk-thru access to mudroom off dble garage. (2 bedrooms, 4pc bath & Rec Room in FULLY FINESHED BASEMENT w/9’ ceiling height). Handsome upgrades throughout entire home featuring quartz countertops, eat-on centre island with undermount sink, abundance of kitchen cabinetry with soft close pot & pan drawers, chimney style hood fan, pantry & generous appliance allowance. Vaulted ceiling & electric fireplace in open concept great room. Love where you Live in scenic Riverside, ST. Albert. Welcome Home! (id:60626)
Real Broker
1053 Sherwood Forest Road
Bracebridge, Ontario
Charming and fully updated 4-season round log cottage on the Muskoka River, set on a rare double lot with 3.8 acres and 390 feet of private sandy shoreline. This 1,350 sq ft cottage features a new kitchen (2020), spacious living room with 13' cathedral ceilings and WETT-certified wood stove, two bedrooms, an insulated Muskoka Room, and a 4pc bath. Includes a cozy 500 sq ft 3-season cordwood bunkie, new decks (2021 & 2024), carport cover, upgraded electrical panel, heated crawlspace, washer/dryer hookup, RO system, energy-efficient baseboard heaters with WiFi controls and a firepit for outdoor gatherings. Year-round access on a municipally maintained road, great internet and only 17 minutes to Bracebridge or 1hr 45 min to the GTA. Excellent fishing, shallow sandy entry and a peaceful setting make this a true Muskoka gem. (id:60626)
Harvey Kalles Real Estate Ltd.
302 - 205 Hilda Avenue
Toronto, Ontario
Welcome to this beautifully maintained and upgraded unit. This spacious suite features brand new, scratch-resistant vinyl flooring throughout and elegant chandeliers in the dining and living areas, offering a stylish and modern feel. The enclosed balcony provides flexibility, ideal as a home office or additional living space. The kitchen is updated with quartz countertops and stainless steel appliances, while a separate laundry room adds everyday convenience. Freshly painted and filled with natural light, the unit boasts a desirable west-facing view. Bonus features include - 2 parking spots, Enclosed balcony/solarium, Dedicated laundry room. Prime location with easy access to TTC & YRT, Centerpoint Mall, groceries, shopping, and schools. Don't miss this exceptional opportunity move-in ready and centrally located. (id:60626)
Exp Realty
Range Rd 40 Township Road 360
Rural Red Deer County, Alberta
This 74.44-acre parcel offers highly productive cultivated farmland in the heart of Red Deer County, with stunning Rocky Mountain views on the horizon. Whether you're expanding your existing agricultural operation or seeking a strategic investment in Alberta farmland, this property delivers outstanding value and flexibility.Land Highlights:74.44 acres of high-quality cultivated croplandFlat, open fields ideal for a variety of cropsEasy access via well-maintained gravel roadFully perimeter-fenced Located in a strong agricultural region with a history of consistent yieldsAdditional Value:Part of a larger 158-acre holding—this total parcel can also be purchased as a full package, see mls A2185495. (which includes an adjacent 83.45-acre homestead with extensive livestock infrastructure)Excellent drainage, natural shelterbelts, and panoramic views make this an incredibly valuable parcel.Location & Accessibility:Just 8 minutes from Spruce View, 20 minutes to Innisfail, and under 1.5 hours to both Calgary and Edmonton International AirportsClose to major highways, yet private and peaceful. (id:60626)
Real Estate Centre - Coaldale
11 30989 Westridge Place
Abbotsford, British Columbia
Amazing 2 bedroom/3 bathroom townhome in BRIGHTON at WESTERLEIGH! This beautiful home has street level front access. Inside you'll find the open-concept living room, dining room, kitchen and nook, with the huge bonus of a POWDER ROOM ON THE MAIN! Upstairs the primary suite has an extra large closet and ensuite with double vanity. The oversized second bedroom, another bathroom, and laundry area complete the upper floor. Ownership at Brighton comes with exclusive access to the 8,400+ sq ft of resort-style amenities at Club West, including outdoor pool and hot tub, fireside lounge, theatre and games rooms. (id:60626)
Homelife Advantage Realty (Central Valley) Ltd.
#553 52327 Rge Road 233
Rural Strathcona County, Alberta
Live the Good Life at Sherwood Park Golf & Country Club Estates! This 1/3-acre executive lot, with a huge frontage of 92 feet and a building pocket of 64 feet plus its backing onto a lush green space, is the perfect canvas for your dream home. Nestled in the prestigious Sherwood Park Golf & Country Club Estates, this community offers a tranquil retreat with the convenience of municipal water and sewer services. Located just 2 minutes from Anthony Henday & Wye Rd., commuting is effortless while still enjoying the peace of this sought-after neighbourhood. Nearby, you'll find Walmart, Canadian Tire, Safeway, and other essential amenities. Families will love the proximity to top-rated schools, scenic parks, and beautiful walking trails. Don't miss this rare opportunity to build your dream home in a community that blends luxury, nature, and modern convenience! (id:60626)
Exp Realty
203 1160 Oxford Street
White Rock, British Columbia
Discover coastal charm in this spacious 721 sq.ft 1-bedroom condo, perfectly located just steps from the sandy beach, miles of scenic ocean-side trails, and a lively mix of restaurants, boutique shops, and ice cream parlors. Enjoy south-west exposure with stunning, direct ocean views that fill the home with natural light. The open-concept living room features a cozy gas fireplace, a large dining area for gatherings, and a unique nook framed by floor-to-ceiling windows showcasing the breathtaking surroundings. The modern kitchen is a chef's delight, equipped with sleek quartz countertops, a gas cooktop, and top-notch appliances-perfect for entertaining guests. The oversized bedroom comfortably fits a king bed, complemented by a stylish ensuite bathroom with all the modern conveniences. This pet-friendly building shines with its distinctive brick and wood exterior, a serene courtyard for socializing, plus secure parking, storage, and bike storage. Your White Rock oasis awaits at 1160 Oxford St! (id:60626)
Exp Realty Of Canada
164 Snug Harbour Road
Kawartha Lakes, Ontario
Welcome to 164 Snug Harbour an exceptional log-sided waterfront retreat that delivers breathtaking views, spectacular sunsets from your private deck, and no waterfront taxes. Offering lakeside living at its most accessible and carefree. Situated on a generous, fenced corner lot just minutes from Lindsay, this one-level, 3-bedroom, 2-bathroom gem is tailor-made for those seeking relaxation without compromise, blending the tranquility of waterfront living with the convenience of modern amenities. Inside, a spacious, updated, chef-inspired kitchen gleams with an island, vaulted ceiling, skylight. French doors open to principal living and sitting areas create a seamless flow for entertaining or quiet everyday moments. With year-round comfort assured by central air, a propane furnace, and a cozy woodstove, this home is as inviting in winter as it is in summer. Step onto your front deck to enjoy direct water access, a private dock (for just $60/year), and an easy launch for your boating adventures. All within the warm, tight-knit Snug Harbour community. For peace of mind, park fees of only $100/year cover essential amenities such as park insurance, common grounds, and maintenance, leaving you free to savor the benefits of waterfront living without added tax burdens. Whether youre looking for an affordable lakeside escape, a vibrant yet low-key seasonal retreat, or a year-round haven with unbeatable lifestyle value, 164 Snug Harbour presents a truly rare opportunity to live your waterfront dreams, without compromise, and only a short drive from all of Lindsay's conveniences. (id:60626)
Century 21 Leading Edge Realty Inc.
1914 159 St Sw
Edmonton, Alberta
Like new gorgeous upgraded Morrison 2 story nestled on a quiet street in Glenridding Ravine, just steps to the pond & ravine. Approximately 2600sf of total living space as the basement is professionally finished! Upgrades galore w/ over $75,000 in extras. Dream kitchen w/ upgraded Bosch appliances including a gas stove & two ovens. There's even a Butler's pantry w/ a beverage cooler! Upgraded cabinetry & flooring throughout. Open concept plan is the perfect main floor entertaining space. Plus main flr den. Upstairs find a bonus rm & laundry. 3 bedrms incl a luxurious primary suite featuring an ensuite w/an oversized tiled shower & dual sinks. LPV flooring in the bedrms! Lower level has a family rm, bedrm, 3 pc bath, storage & a flex area. Huge mudrm, lots of storage built-ins & a dbl garage w/extra depth on one side (can accommodate an extended cab pickup). Large exterior patio w/ pergola as well! Restaurants & shops close by incl Windermere Currents & Edm South Cm. Easy access to EIA & the Anthony Henday (id:60626)
RE/MAX Elite
311 55504 Rr 13
Rural Lac Ste. Anne County, Alberta
IMMEDIATE POSSESSION! 2.62 ACRES enveloped by a majestic treed paradise! Quality custom built walkout bungalow, just under 1600 sq ft, nestled in nature. Modern country charm, featuring a grand floor to ceiling wood burning stone fireplace. Beautiful vaulted ceilings, an open concept living, kitchen and dining that flow functionally and beautifully. Three bedrooms up, featuring a 5 pc spa-like ensuite, and a full 4 pc main bath. Unspoiled walkout basement is framed in for a 4th bedroom, laundry and a large future family room! The backyard oasis in donned by the massive 12 x 22 deck on a concrete pad overlooking your trees of many varieties! The builder provides Progressive New Home Warranty. GST is included in the purchase price. Enjoy the breathtaking landscape, it’s not as far out as you think! *some photos are taken from a mirrored floorplan to highlight virtual options for placement of furniture* (id:60626)
RE/MAX Preferred Choice
701 - 4699 Glen Erin Drive
Mississauga, Ontario
LUXURY LIVING IN THE HEART OF ERIN MILLS! Welcome to Mills Square by Pemberton! Nestled in a prime Erin Mills location directly across from Erin Mills Town Centre and just a short walk to Credit Valley Hospital, this impressive designer two bedroom plus den, two bathroom condominium offers the perfect blend of style, comfort, and convenience. Step inside and discover a contemporary layout enhanced by luxury vinyl plank flooring (waterproof), 9' ceilings, and floor-to-ceiling windows that flood the space with natural light. The modern kitchen features white cabinetry, quartz countertops, elegant glass tile backsplash, stainless steel appliances, and a functional island with breakfast bar - ideal for both casual meals and entertaining. The living room seamlessly flows from the kitchen and offers access to a private balcony. The primary bedroom includes a spa-inspired three-piece ensuite, while the second bedroom is equally inviting. A versatile den with custom built-in cabinetry provides the perfect space for a home office or reading nook. A luxurious four-piece main bathroom and convenient in-suite laundry complete the suite. Additional highlights include a security system, two side-by-side underground parking spaces, and a storage locker. The monthly condo fee of $738.59 includes heat, water, central air, building insurance, common elements, and parking. Residents of Mills Square enjoy exclusive access to a spectacular 17,000 square foot amenity centre featuring an indoor pool, fully-equipped fitness centre and yoga studio, sauna and steam room, party room with kitchen, meeting room, multiple lounge areas, rooftop terrace with barbecues, outdoor patio with gazebo, outdoor mini-golf, children's playground, and visitor parking. Whether you're downsizing, investing, or searching for the perfect place to call home, this stunning suite delivers a refined lifestyle with resort-style amenities in one of Mississauga's most desirable neighbourhoods. (id:60626)
Royal LePage Real Estate Services Ltd.
105 Gravelstone Road
Fort Mcmurray, Alberta
SPACIOUS 2-STOREY HOME WITH JUST UNDER 3000 SQ FT OF LIVING SPACE, 5 BEDROOMS, 4 BATHROOMS, BACKING THE GREENBELT AND SITUATED ON A 7200+ SQ FT LOT, PLUS A BONUS ROOM, GRANITE COUNTERTOPS AND MORE! Introducing 105 Gravelstone Road, the home that checks off all the boxes for a perfect family home. Located on Stone Creek's most desirable streets with one of the largest yards on the block. The exterior of this home features a fully landscaped and fenced yard with a huge 2-tiered deck that overlooks your beautiful yard, greenbelt, and offers direct gated access to the groomed trail system. Step into a large front foyer where you are immediately greeted by the greenbelt views from the bank of windows at the back of the home. The foyer offers a large coat walk-in closet. The main level offers an open-concept living area where you will enjoy entertaining your family and friends. This space offers 9ft ceilings with pot lights, hardwood floors in the great room, and a gas fireplace. The spacious kitchen features a large island, eat-up breakfast bar, granite countertops, large corner pantry, and new stainless steel fridge in 2024. The kitchen overlooks the dining room that features garden doors leading to your yard and deck. This main level is complete with large mudroom with direct access to your attached heated garage. The upper level is the perfect layout for families. The large bonus room separates the generously sized bedrooms, all with Luxury vinyl plank flooring. This upper level has the continued 9ft ceilings. There are 3 bedrooms, all bedrooms offer walk-in closets, large windows, so this upper level is filled with loads of natural light. The Primary bedroom has greenbelt views, a full ensuite with tile floors and granite countertops. To complete this excellent design, you have an upper-level laundry room. The lower level of this home features a separate entrance to the basement to give you the option to create a mortgage helper if desired. Currently it is fully fini shed with a large rec room, with vinyl plank, 9 ft ceilings, pot lights, 2 large bedrooms, and a full bathroom, all finished with modern finishings. Other features of this family home include central a/c, and a ton of storage space. This prime location in Stone Creek is within walking distance to Stoney Creek Plaza, close proximity to site and city bus stops and more. Call today for your personal tour. (id:60626)
Coldwell Banker United
7100 Kilbourne Road Unit# Lot 10
London, Ontario
KILBOURNE RIDGE ESTATES, PEACEFUL, PRIVATE & PERFECT; YOUR DREAM HOME AWAITS! WELCOME TO AN OPPORTUNITY TO BUILD YOUR DREAM HOME IN A SERENE, PRIVATE, LOW-DENSITY HAVEN, ADJACENT TO DINGMAN CREEK IN LAMBETH, ONT. KILBOURNE RIDGE ESTATES IS MORE THAN JUST A PLACE TO LIVE; IT'S AN UNPARALLELED LIFESTYLE CHOICE, INVITING YOU TO DESIGN YOUR PERFECT HOME IN AN ENVIRONMENT THAT VALUES TRANQUILITY, PRIVACY & ELEGANCE. A SMALL EXCLUSIVE SETTING THAT EMBODIES THE CHARM OF OLD EUROPEAN COUNTRY AESTHETIC COMBINED WITH CONVENIENCE OF BEING LESS THAN 5 MIN.TO SHOPPING RESTAURANTS, HIGHWAYS & OTHER AMENITIES. EACH BUYER RECEIVES A PROFESSIONALLY-CURATED SET OF ARCHITECTURAL & LANDSCAPE DESIGN GUIDELINES TO HELP GUIDE YOUR BUILD & ENSURE ALL OWNERS ENJOY AN OVERALL COHESIVE NEIGHBOURHOOD. DESIGNS CAN BE PERSONALIZED TO REFLECT YOUR PREFERENCES, ALLOWING FOR MODIFICATIONS THAT SUIT YOUR SPECIFIC NEEDS WHILE MAINTAINING THE COMMUNITY'S OVERALL ELEGANCE. PRICE + HST. PROPERTY TAX & ASSESSMENT NOT SET. (id:60626)
Streetcity Realty Inc. (Sarnia)
2 Barbara Street
Brantford, Ontario
Nestled on the corner of Varadi Ave & Barbara Street, the heart of Greenbrier in the north end of Brantford, you are very welcome to 2 Barbara Street, a brick bungalow built in 1958 and lovingly cared for by the same family for nearly 70 years! Offering 3 bedrooms on the main floor (one with a sliding walk out to the back yard / deck), a 4 piece bath, eat in kitchen with cherry wood finish cabinets, (all appliances included in 'As-is' condition). All three bedrooms have new luxury vinyl flooring. In the basement, you will find a cozy Rec Room with gas fireplace as well as an abundance of unfinished space that is great for storage, workshop, more recreation/hobby space, adding another bathroom or even an in-law/granny suite - the possibilities are many! The electrical service and panel were upgraded to 100 amp in May 2025, there is a newer Hot Water Heater (rental from Reliance), Lennox furnace (all HVAC equipment & fireplace serviced annually by Modern Heating). Always looking to upgrade the efficiency of the home, the owner upgraded insulation in the attic a number of years ago. On this oversized lot you will find a detached 'car and a half' garage built in 2003 with remote to open the main door - there is also a side door with a ramp convenient for lawnmowers, motorbikes and other wheeled equipment! You will be impressed with how well this house has been maintained as pride of ownership is apparent throughout! (id:60626)
Coldwell Banker Homefront Realty
271 Lakeland Crescent
Brock, Ontario
Wonderful In Town 3 + 1 Bedroom, 1 Bath Sidesplit Located In A Quiet Family Neighbourhood On A Large 75 x 159 Ft Lot, Open Concept Kitchen/Living/Dining Rooms, Hardwood & Ceramics On Main Level, Good Size Bedrooms With Double Closets, Updated Kitchen & 4 Pc Bath, Newer Trim - Doors - Crown Moldings, Walk Out To The Spectacular Rear Deck Entertainment Area W/2 Canopies & Private Hot-tub area, Finished Rec Room W/ Gas Fireplace To Keep You Cozy On Those Cool Nights, Full Laundry Room W/Direct Access To Huge Crawl Space Storage, Shingles (2015) Gas Furnace(2021) HWT(2021) Electrical Panel(2021), Electric Dryer & BBQ, CAC, Insulated 1 Car Garage, New Public School Around The Corner and a 5 Minute Walk To Lake Simcoe or Downtown Amenities, This Home Is Ready For You, Come And Check It Out Today! (id:60626)
RE/MAX Country Lakes Realty Inc.
2365 Abbeyglen Way Unit# #8
Kamloops, British Columbia
Discover the charm and comfort of this beautiful 3-bedroom, 4-bath home nestled in a tranquil neighborhood. Designed with a semi open-concept layout and partially updated floors, this home offers two spacious bedrooms alongside a generous master suite featuring a stylishly renovated private bath. The modern kitchen, equipped with newer Kitchen-Aid appliances, is perfect for creating culinary delights. Step onto the expansive deck off the family room, ideal for entertaining guests or unwinding after a long day. A fantastic gym space with its own bathroom is conveniently located off the garage, providing a dedicated area for workouts. Situated close to top-rated schools, local shops, and scenic parks, this property is a great choice for families and professionals alike. All measurements are approximate. Don't miss the opportunity to make this inviting home yours—schedule your showing today (id:60626)
Royal LePage Westwin Realty
260-264 Ruggles Street
Prince George, British Columbia
Attractive Side-by-side duplex with potential opportunity to create suites. Tons of updates including (260 side) concrete driveway, all new flooring (vinyl plank), baseboards, interior doors, paint, fridge, stove, etc. Vinyl windows throughout. (264 side) new furnace Dec '24. Current rents are $2650/mo +utilities and $2,000/mo +utilities. Backyard has chain-link fence and separates the two yards. (id:60626)
Century 21 Energy Realty (Pg)
82 East 36th Street
Hamilton, Ontario
Parkside backsplit fully renovated, carpet free, stunning kitchen with attached garage! Does that sound like your next house? Look no further than this exceptional 1970's built brick backsplit. Featuring 4 levels of living space perfect for growing families, hobbyists, separate living - this home is solid and well located near amenities, Juravinski hospital, and is DIRECTLY across from Peace Memorial Park, also recently overhauled! The unique floorplan provides interiors access from the basement level garage, find also a clean laundry space, cold cellar, upgraded furnace and lots of storage. Otherwise, enter through the front door under your spacious, recently painted covered front patio into a bright open concept main floor, spotlessly clean with a huge front window view of the park. Also on this main living level find an upgraded kitchen with stainless appliances and modern, white cabinetry. Upstairs, two bedrooms, including a primary stretching the width of the home with new PAX wardrobe and room for a king sized bed! The main bath is updated with a new vanity, modern lighting and exhaust fan. Still need more space? The on grade lower level is its own family room/gym/office with bright windows steps to the side door. With professionally installed barn doors this space can easily double as a bedroom, and with an upgraded powder room right beside, a great option for guests! Newer concrete work out the side door the fenced yard with storage shed, grass space and patio! New garage door and wifi opener, updates to windows, solid home in a family focused neighbourhood! (id:60626)
RE/MAX Escarpment Realty Inc.
82 East 36th Street
Hamilton, Ontario
Parkside backsplit fully renovated, carpet free, stunning kitchen with attached garage! Does that sound like your next house? Look no further than this exceptional 1970’s built brick backsplit. Featuring 4 levels of living space perfect for growing families, hobbyists, separate living - this home is solid and well located near amenities, Juravinski hospital, and is DIRECTLY across from Peace Memorial Park, also recently overhauled! The unique floorplan provides interiors access from the basement level garage, find also a clean laundry space, cold cellar, upgraded furnace and lots of storage. Otherwise, enter through the front door under your spacious, recently painted covered front patio into a bright open concept main floor, spotlessly clean with a huge front window view of the park. Also on this main living level find an upgraded kitchen with stainless appliances and modern, white cabinetry. Upstairs, two bedrooms, including a primary stretching the width of the home with new PAX wardrobe and room for a king sized bed! The main bath is updated with a new vanity, modern lighting and exhaust fan. Still need more space? The on grade lower level is its own family room/gym/office with bright windows steps to the side door. With professionally installed barn doors this space can easily double as a bedroom, and with an upgraded powder room right beside, a great option for guests! Newer concrete work out the side door the fenced yard with storage shed, grass space and patio! New garage door and wifi opener, updates to windows, solid home in a family focussed neighbourhood! (id:60626)
RE/MAX Escarpment Realty Inc.
50230b Rge Road 72
Rural Brazeau County, Alberta
Spacious 5-bedroom, 3-bath bungalow on 5.19 acres in a private, peaceful setting just minutes from Drayton Valley! Offering over 1,700 sq ft of well-designed living space, this home features a massive primary bedroom with direct access to a large front deck, an open concept kitchen and living area with chalet-style front windows, and a very large main floor laundry room for added convenience. With 3 bedrooms up, 2 down, a huge rec room, and a walk-up basement entrance, there’s room for the whole family. The beautifully maintained yard enhances the serene atmosphere, and the property includes a drilled well, high-efficiency furnace and hot water tank, and a recently serviced septic system with new pumps and high-level alarm. A 28' x 36' shop completes this ideal country retreat! (id:60626)
RE/MAX Vision Realty
163 Robinson Street
Moncton, New Brunswick
Welcome to this stunning, modern condo offering bright and spacious living just minutes from all downtown amenities. NO CONDO FEES. Designed with an open-concept layout, this home is perfect for entertaining family and friends in style and comfort. A standout feature is the expansive outdoor patioideal for summer BBQs or relaxing evenings outdoors. Inside, unwind by the elegant stone fireplace in the inviting living room, a perfect spot to relax after a long day. The contemporary kitchen boasts ample cabinetry and generous prep space, complete with a large island thats perfect for hosting. A second living area on the opposite end of the unit offers additional space for entertaining or relaxing. The primary suite includes a well-appointed 3-piece ensuite and ample closet space. A second bedroom, a full 4-piece main bathroom, and a separate laundry room complete this impressively large unit. This turnkey property combines modern design with functionality, offering an exceptional downtown lifestyle. A must-seecontact your REALTOR® today to schedule a private viewing. (id:60626)
Exit Realty Associates
127 Victoria Avenue E
South Huron, Ontario
Welcome to the next exciting phase of development in the growing community of Crediton. Introducing The Olivia, a thoughtfully designed two-storey home built by Robinson Carpentry, a Tarion-licensed builder known for quality craftsmanship. This 1,944 square foot home offers a practical yet stylish layout, perfect for families or those looking to settle into a brand-new build.The main floor features an open-concept design ideal for both entertaining and everyday living. The kitchen is a standout, complete with a central island and walk-in pantry, making meal prep a breeze. A main floor office provides a convenient space for working from home, while a two-piece powder room adds functionality for guests. Step onto the charming covered front porch and enjoy peaceful evenings in this quiet neighbourhood.Upstairs, you'll find three generously sized bedrooms, including a primary suite with a walk-in closet and a private four-piece ensuite bathroom. Another full four-piece bathroom and the added convenience of second-floor laundry round out the upper level. The double car garage offers ample parking and storage, and the unfinished basement provides plenty of potential for future development.This is a fantastic opportunity to own a brand-new home in a welcoming community (id:60626)
Coldwell Banker Dawnflight Realty Brokerage
24 500 Russell Rd
Ladysmith, British Columbia
Discover this stunning 3-bedroom, 3-bathroom home in the highly desirable Quail’s Gate community. Now offered well below assessed value! This beautifully maintained home blends luxury, comfort, and incredible value. Enjoy views of the Strait from your kitchen and dining areas, where natural light pours in through skylights and vaulted ceilings. Rich red cedar hardwood floors and a cozy gas fireplace create an inviting, warm ambiance—ideal for everyday living & entertaining alike. The spacious kitchen features granite countertops and a large island, perfect for cooking enthusiasts and hosting gatherings. The primary suite is conveniently located on the main floor, with two additional bedrooms upstairs for privacy and flexibility. Additional highlights include: Efficient natural gas heating, Heat pump for year-round comfort in a Secure, gated community. Seize this remarkable opportunity before it’s gone! (id:60626)
Royal LePage Nanaimo Realty (Nanishwyn)
D410 8929 202 Street
Langley, British Columbia
Welcome to The Grove! This wonderful open concept, south facing, top floor, corner unit provides 3 spacious bedrooms and 2 bathrooms including an ensuite for a total of 1052 sq.ft. Enjoy your spacious kitchen with granite countertops, stainless steel appliances and vinyl flooring throughout the living and dining area. The balcony also provides ample space for enjoyment all year round. Walking distance and close proximity to Dorothy Peacock Elementary, trails, and several amenities including restaurants, shopping, gyms, grocery stores and public transit to name a few. Centrally located and has easy access to Hwy 1. This complex is gated for maximum privacy and includes 1 underground parking stall and plenty of visitor parking. Book your showing today! (id:60626)
Real Broker B.c. Ltd.
1798 Olympus Way Unit# 15
West Kelowna, British Columbia
Ideal 3 bed and office end unit townhome in Rose Valley Neighbourhood. This well cared for townhome has so many desirable features. 2 car garage and 1 extra parking spot on the drive create the perfect start to this home. The main floor features a half bath, open kitchen/dining/living room area. The kitchen supplies ample room and counter space for every cook. The living room opens out to the front deck that have mountain views. The rear yard offers space for bbq's and entertaining. The upper floor gives you 3 bedrooms and 2 full bathrooms. On the lower floor there is a half bath and rec room and office. Plenty of space for a family to spread out and enjoy. The well managed strata is the icing on the cake. This home is located withing the school catchment area for Rose Valley Elementary School. Tour the home with the I-guide digital tour or request your own private viewing today! (id:60626)
Coldwell Banker Horizon Realty
264 Bradwell Way
Ottawa, Ontario
Welcome to this beautifully maintained townhome located in the heart of Findlay Creek, one of Ottawa's most sought-after family-friendly neighborhoods. This spacious 3 bedroom/3 bathroom property offers a warm, functional layout that's perfect for modern living. The floor plan allows lots of natural light to pour in throughout the day, creating a bright and inviting atmosphere. The heart of the home is the kitchen, featuring rich maple cabinets, granite countertops, ample storage and a generous eating area ideal for busy family mornings or casual dinners. The main floor also boasts gleaming hardwood flooring and a cozy natural gas fireplace, making it the perfect spot to unwind or entertain guests. Upstairs, the primary bedroom offers a peaceful retreat with a large walk-in closet and a stylish 4-piece ensuite. Two additional large bedrooms, a convenient second-floor laundry room and a full bath complete the upper level. The fully finished basement adds extra versatility whether you need a home office, rec room or play area. Step outside to enjoy a fenced backyard that offers a huge deck, garden, privacy and a secure place for kids or pets to play. Located just moments from parks, shopping, transit, and the new Findlay Creek elementary school, this townhome delivers comfort, style, and convenience in one unbeatable package. (id:60626)
Exp Realty
906 327 Maitland St
Victoria, British Columbia
Stunning South West WATER VIEWS from this tastefully updated condo in the Concrete and Steel Sea West Quay building.Located just steps from the oceanfront and the beautiful Songhees Walkway leading to Victoria's downtown core. This paved walkway is a fantastic way to enjoy a walk beside the ocean or take a Harbour Ferry at your doorstep to many stops in the harbour and enjoy all the best of Victoria. Stop at Spinnakers Pub, the new Luxury Yacht Marina, Boom & Batten Restaurant, and more. You'll enjoy Great Light with Large Windows for views of the Outer Harbour, Olympic Mountains, and Juan de Fuca Strait from this beautifully updated 2-bedroom condo with a great layout. Watch the yachts, cruise ships, fishing boats, kayakers, seals and the occasional orca pass by. Well situated close to Downtown Victoria yet in a quiet location allowing for quick access to bike trails and steps to a quiet beach area. Underground secure parking, seperate storage locker and lots of gated visitor parking, a workshop, gym and kayak storage. (id:60626)
Team 3000 Realty Ltd
460 Lempereur Road
Buckland Rm No. 491, Saskatchewan
Welcome to this stunning 5-acre property just 7.7 km from Prince Albert, where timeless craftsmanship meets peaceful country living. Tucked behind a canopy of mature trees, this beautifully maintained 2,732 sq ft home offers the perfect blend of privacy, space, and high-end finishes, all just minutes from the city, Red Wing School, and Mark’s 9 Golf Course. With 2,732 sq ft of living space, this home has been thoughtfully designed and cared for. A curved staircase makes a stunning first impression as you enter the foyer, and from there, the main floor opens up with both formal and casual living and dining spaces, a den, a 2-piece bath, main floor laundry (with a laundry chute from upstairs!), and direct entry to the double attached garage. The kitchen is filled with custom cabinetry and plenty of prep space overlooking the casual dining area that flows into the sunken family room - perfect for game nights or cozy evenings in. Upstairs, the primary suite features two walk-in closets and a spacious ensuite with double sinks and a combined tub and shower. Two additional bedrooms, a 4 piece bathroom, and a large open loft with skylights complete the upper level, offering a flexible space with a view over the formal living room below. The basement includes a large rec room, a bathroom, and an abundance of storage space for whatever your lifestyle needs. Outside, the cedar shakes and siding add to the home’s timeless charm. Interlocking brick paths run from front to back and connect to a generous pad in front of the garage. The yard is extremely private—lined with mature trees and full of quiet corners to relax and enjoy nature. A heated and powered workshop gives you space for hobbies or extra storage, and there’s also a Quonset for all the toys. This property is perfect for nature lovers, families looking for room to grow, or anyone craving peaceful country living with hi... As per the Seller’s direction, all offers will be presented on 2025-06-30 at 1:00 PM (id:60626)
Exp Realty
5000 Bridge Street
Niagara Falls, Ontario
Attention Investors! Don't miss this incredible opportunity to own a legal triplex with a non-conforming 4th unit in a prime Niagara Falls location! Situated near Clifton Hill, Lundy's Lane, and all amenities, this GC-zoned property offers versatile investment potential, including Short-Term Rentals & Airbnb. Featuring two 2-bedroom units and two 1-bedroom units, this property has seen significant updates, including renovated units, a nearly finished basement, and a full exterior makeover. Plus, permits are in place for a basement storage unit, adding potential for extra income. With multiple new developments nearby on Victoria Avenue, this investment is only getting better! (id:60626)
Keller Williams Signature Realty
3008 Ash Street
Texada Island, British Columbia
Charming 4-bed, 2-bath family home on over 1 acre in the heart of Gilles Bay, Texada Island. Full of character with original parquet wood floors, wood-beamed ceilings, and a sunny deck perfect for relaxing. Spacious layout with a primary bedroom featuring walk through closet and a 3pc ensuite. Full-height unfinished basement with separate entrance offers excellent potential for an income producing suite, multi-generational living, home-based business or large hobby space. The private lot includes a detached carport/workshop, large fenced garden and plenty of room to expand. On the community water system with septic. Surrounded by nature, just minutes to the beach and other amenities. Ideal for families, homesteaders, or anyone seeking a self-sufficient lifestyle in a peaceful, welcoming community. Affordable opportunity to own a large home with great development potential on beautiful Texada Island. A rural retreat with room to grow, create, and thrive. (id:60626)
2% Realty Pacific Coast
173 Grayson Lane
East Grand Lake, New Brunswick
This beautiful year round home sits on a 180 ft water frontage of the pristine water of 22 mile east grand lake where the boating is awesome and if you like to fish you will be in heaven as there is land locked salmon, pickerel, perch and trout. The lake also connects with North Lake and is minutes from 2 border crossings. The home is heated with a geothermal system and a wood burning fireplace. The main floor has open concept kitchen living room. Main floor primary bedroom and ensuite with an air jet tub. here is a 3 season porch across the front of the home. Two other bedrooms , laundry and office area complete that level. If you have an overflow of guests the bunkhouse is ready. There you have 2 more bedrooms a 3/4 bath kitchen with counter top stove and living room and eating area as well as a room for laundry. Garage is heated. Two electrical panels and 1 meter. The bunkhouse has been renovated including floors, plumbing, electrical, new kitchen and electric fireplace. Arsenic filter, iron filter, water softener system including UV filter last serviced 2023. Geo thermal serviced in 2023. Septic emptied 2023. Property only occupied 2 months since then. Both units painted through, New deck and stairs at front door and new porch steps at back door, installed bedroom closet. Grayson Lane is maintained by a community group costing $200 a year. Taxes reflect non owner occupancy. (id:60626)
Century 21 All Seasons Realty
63 Parkside Crescent
Essa, Ontario
This end unit townhouse has a large pie shaped lot that backs onto a park. Backyard is private, no back neighbour and fenced and located on a quiet street. This home has a really great layout. Open concept eat in kitchen and family room with a walkout to deck and yard. The next level up offers a private Large primary suite with 3 pc ensuite and walk in closet. The upper level offers two more bedrooms and another bathroom. The basement is finished with lots of windows and a recreation room and laundry room. This home has a newer furnace and A/C. Updated bathrooms, inside entry from garage, shed in yard and All appliances included. Security camera above door. Inground sprinkler system and water softener. (id:60626)
RE/MAX Hallmark Chay Realty
63 Parkside Crescent
Angus, Ontario
This end unit townhouse has a large pie shaped lot that backs onto a park. Backyard is private, no back neighbour and fenced and located on a quiet street. This home has a really great layout. Open concept eat in kitchen and family room with a walkout to deck and yard. The next level up offers a private Large primary suite with 3 pc ensuite and walk in closet. The upper level offers two more bedrooms and another bathroom. The basement is finished with lots of windows and a recreation room and laundry room. This home has a newer furnace and A/C. Updated bathrooms, inside entry from garage, shed in yard and All appliances included. Security camera above door. Inground sprinkler system and water softener. (id:60626)
RE/MAX Hallmark Chay Realty Brokerage
50 Ambereen Place
Clarington, Ontario
Welcome to 50 Ambereen Place! This stunning executive-style freehold townhome offers over 1,700 sq. ft. of bright, functional living space with thoughtful upgrades throughout--and it's still under Tarion Warranty. Located in a highly desirable, family-friendly Bowmanville community near Scugog Street and Concession Road 3, this immaculate 3+1 bedroom, 4-bath home is close to top schools, parks, grocery stores, and major highways (401/407). Enjoy the convenience of a den or optional 4th bedroom on the main floor--perfect for a home office or rec room--along with 9-ft ceilings, a powder room, inside garage access, and upgraded laminate flooring. The open-concept second level boasts a large family room with walkout to a private covered balcony, a second powder room, and a gorgeous eat-in kitchen featuring quartz countertops, custom backsplash, centre island, stainless steel appliances, and pot lighting. The third floor includes three spacious bedrooms, including a luxurious primary suite with walk-in closet and a spa-like 5-piece ensuite. Additional features include upgraded oak staircase with wrought iron spindles, on-demand hot water, no carpet, quality flooring throughout, upgraded window coverings, indoor garage entry, and a backyard with deck. Parking for two cars, plus guest parking on-site. Basement includes laundry, cold cellar, and potential to finish. Simply move-in ready--this one checks all the boxes! (id:60626)
Right At Home Realty
18416 Erie Shore Drive
Blenheim, Ontario
Welcome to Lake Life Living at Its Finest! Nestled on the pristine shores near Erieau, this exceptional 4-bedroom, 2-bathroom lakefront retreat offers over 2,200 sq. ft. of beautifully designed living space, plus 300+ sq. ft. of workshop and storage. With panoramic water views, thoughtfully landscaped grounds, and direct access to the lake, this home blends comfort, elegance, and the ultimate waterfront lifestyle. Inside, you’ll find a bright, open-concept layout filled with natural light, where expansive picture windows frame postcard-worthy views and a spacious living room opens seamlessly to a well-appointed kitchen and dining area—ideal for both everyday living and lakeside entertaining. Imagine waking to the sound of waves, sipping morning coffee with panoramic views, and ending your day on the multi-tiered deck as the sunset paints the sky. Outside, the manicured yard leads straight to the shoreline—perfect for swimming, fishing, kayaking, or simply relaxing by the water. Designed for low-maintenance living, the home also includes ample storage for water gear and toys. Located just minutes from the charming village of Erieau and close to Rondeau Provincial Park, you’ll enjoy the perfect balance of peaceful retreat and community charm. Whether you're looking for a full-time residence or a seasonal escape, this lovingly maintained home offers serenity, space, and style in a truly breathtaking setting. Every sunrise feels like a fresh start, and every sunset, a reward—don’t miss your chance to make this stunning lakefront property your own. (id:60626)
Royal LePage Action Realty
29 North Woodrow Boulevard
Toronto, Ontario
EXTRA DEEP (25*140 FT) LOT DETACHED HOME IN HIGH DEMAND CLAIRLEA-BIRCHMOUNT, CLOSE ACCESS TO TTC, GO TRANSIT, SCHOOLS, SHOPPING AND MORE. OPPORTUNITY FOR BEGINNERS, INVESTORS, BUILDERS, HANDY PEOPLE. THIS BUNGALOW HAS GREAT BONES AND JUST NEEDS THAT SPECIAL TOUCH TO MAKE IT A PERFECT HOME. POTENTIAL BASEMENT WITH SEPARATE ENTRANCE. PROPERTY WILL BE SOLD AS-IS CONDITION NEITHER SELLERS NOR AGENTS WARRANT THE RETROFIT STATUS OF THE BASEMENT (id:60626)
RE/MAX All-Stars Realty Inc.
48 Milne Street
New Tecumseth, Ontario
Gorgeous Freehold 3 Bedroom 4 Washroom Townhouse, Over 2000 sqft Living Space, 2 full Bathroom on 2nd Floor, Fully Finished Basement with 3Pcs Bath, Fully Fenced Backyard, Sprinkler System in backyard, Open Concept Main floor, Spacious bedroom. No carpet in the house, No sidewalk so you can park 2 cards on driveway (and extendable) Tons of Pot-lights, Garage Entry from the house, Storage shed in backyard, Located in the Beautiful City of Alliston in very convenient Family Oriented neighbourhood. (id:60626)
RE/MAX Millennium Real Estate
9943 88 Av Nw
Edmonton, Alberta
Nestled on a quiet, tree-lined street in one of Edmonton’s most vibrant & walkable communities, this beautifully preserved & thoughtfully upgraded character home offers the best of historic charm & modern comfort. Just steps from the river valley, Whyte Avenue, and the University of Alberta, the location is truly unbeatable. Set on a large, south facing lot, the property boasts a sunny backyard oasis complete with a spacious deck, established garden, and a double garage. Inside, you’ll find a bright and airy layout: living room with fireplace, dining room, upgraded kitchen with back deck access, powder room & storage. Upstairs: three bedrooms and a deluxe bathroom. Basement has a LEGAL SUITE! Every room is filled with natural light & showcases tasteful upgrades that complement the home's original character. This is a rare opportunity to own a truly turnkey property in a coveted central location. A must-see for those seeking timeless charm Upgrades: roof, porch, HWT, furnace, landscaping & more! (id:60626)
RE/MAX Excellence
52 Keelson Street
Welland, Ontario
Welcome to this stunning 1602 sq/ft 2-storey freehold townhouse located in a desirable new subdivision. Built in 2023, this beautifully finished home offers contemporary living with thoughtful design throughout. The main floor features a spacious great room, perfect for entertaining, alongside an open-concept kitchen and dining area with a sliding patio door leading to the backyard. Enjoy modern flooring, a convenient main floor powder room and a large walk-in front entrance closet for extra storage. Upstairs, you will find 3 generously sized bedrooms, including a 4-piece bathroom and walk-in closet in the primary bedroom. The second floor also boasts a laundry room and an additional 4-piece bathroom. Additional features include an attached single car garage with interior access, central air and stylish, modern finishes throughout. This is an excellent opportunity to own a move-in ready home in a growing family-friendly neighbourhood. Located close to trails, Welland Canal, beaches, parks, schools and amenities. Minutes to Niagara-On-The-Lake, Niagara Outlet Mall, Niagara Falls and Niagara College. Don't miss out. Book your showing today! (id:60626)
Canal City Realty Ltd
10004 94 Avenue
Fort St. John, British Columbia
This concrete block building features over 2,800 sq ft of space. Located in a great location just off of 100th Street it has an office/reception area at the front entry with a storage area as well. The shop features a 10' and a 12' door the main shop features a mezzanine for storage, overhead radiant heat, sumps in the floor and three exhaust fans. The yard has access, front and rear access and small fenced compound. Also available for lease - see MLS #C8068358 * PREC - Personal Real Estate Corporation (id:60626)
Century 21 Energy Realty
2433 25 Avenue Nw
Calgary, Alberta
*****Attention Investors ***** Excellent opportunity for redevelopment here in Banff Trail. This well loved, one owner, self constructed home is straight out of the 1950's. This 13.7 m x 36.58m south facing backyard property is zoned R-CG which allows for single detached home with a legal basement suite or 2 attached single family homes (attached side by side) with each having a legal basement suite.Purchase to live in or rent it out this 1180sq ft 2 bedroom bungalow until it is time for you to develop the property or purchase and develop right away. The choice is yours. Situated within walking distance of McMahon Stadium, LRT station, University of Calgary and SAIT. It is minutes away from downtown, Foothills and Children's Hospitals, the vibrant University District, Confederation Park Golf Course and Confederation Park. This property offers an unbeatable location.Call your realtor to have a look (id:60626)
Purpose Realty
552 Silverbell Crescent
Ottawa, Ontario
Rarely offered semi-detached bungalow on a quiet crescent in Findlay Creek. This open concept floorplan offers a spacious eat-in kitchen with loads of cabinet and counter space, a handy breakfast bar, granite counters, stainless appliances including a gas stove. The ample living and dining room allows for any size dining set and a comfy family room. The primary bedroom has tons of space bring your king bed and night tables and offers a three piece ensuite with oversized shower and a walk-in closet. The lower level is fully finished with a large bedroom with a second walk-in closet, a full bath, a giant rec room, a convenient murphy bed and plenty of storage. The fenced yard offers a lovely composite deck with gazebo. With an option for main floor laundry, hardwood floors and in fantastic condition all in a growing neighbourhood with easy access to shopping, parks, transit and restaurants this home is ready to go. (id:60626)
Paul Rushforth Real Estate Inc.
303 Stiles Wy
Leduc, Alberta
BRAND-NEW, MOVE-IN-READY & SMARTLY DESIGNED FOR TODAY’S MODERN LIVING! Homes By Avi welcomes you to Southfork Leduc! Community rich surroundings with Father Leduc School, parks & local amenities just a hop away! 4th bedroom, 4 pc bath & back mud room are conveniently located on main-level to meet the requirements of extended/generational family members. PLUS, separate side entrance for future basement development. Open concept main level floor plan w/stunning design highlights welcoming foyer, spacious living/dining area w/feature wall electric F/P, deluxe kitchen w/centre island, granite countertops, chimney hood fan/built-in microwave (+ robust appliance allowance) & walk-thru pantry/mudroom/garage. Impressive upper-level flaunts open-to-below loft-style family room, large laundry room, 4pc bath & 2 jr bdrms each w/WIC’s. Owners’ suite is complimented by luxurious 5 pc ensuite w/dual sinks, soaker tub, private stall & enormous WIC. Incredible opportunity with this Forever Home-2-LOVE! DON'T MISS OUT!!! (id:60626)
Real Broker
41 - 1559 Albion Road
Toronto, Ontario
Stunning End-Unit Townhome Feels Just Like a Semi! Welcome to this impeccably maintained 3+1 bedroom, 3-bathroom condo townhouse, thoughtfully upgraded to offer the ideal combination of modern comfort, style, and convenience. Bright and spacious, this multi-level home features a sun-filled open-concept living and dining area with contemporary finishes throughout. Enjoy a renovated kitchen and bathrooms, along with a fully finished basement complete with a kitchenette and 3-piece bath perfect for extended family or guests. Prime Location! Situated directly across from Albion Mall, with Finch West LRT and TTC transit at your doorstep. You're just steps away from groceries, dining, parks, schools, places of worship, and all essential amenities. Plus, youre only minutes to Humber College, local hospitals, and major highways for effortless commuting. A rare opportunity you wont want to miss! (id:60626)
Modern Solution Realty Inc.





