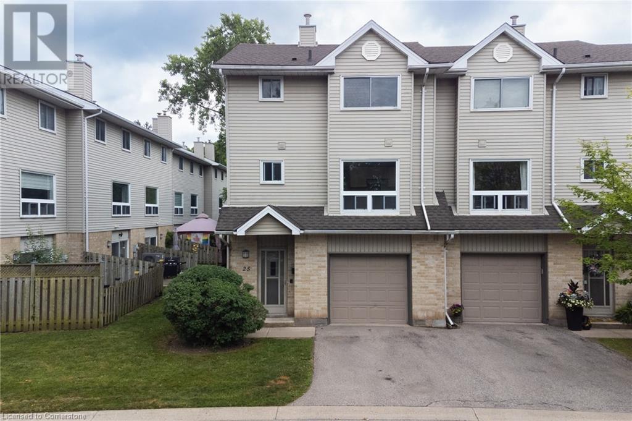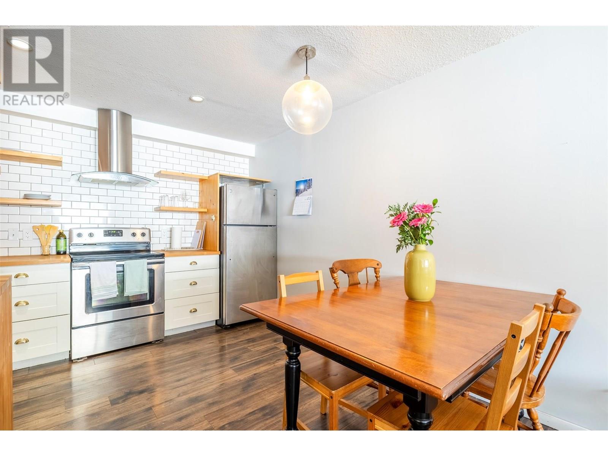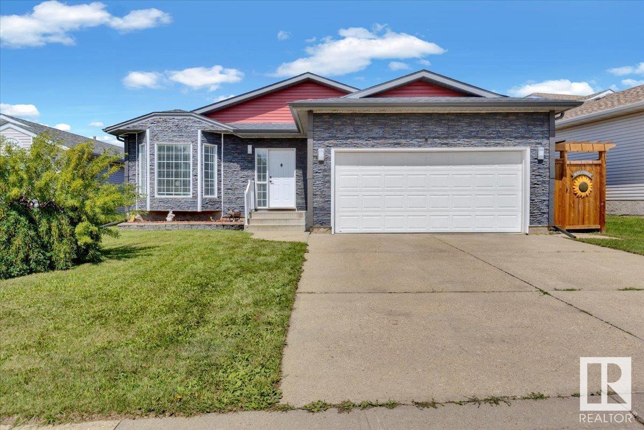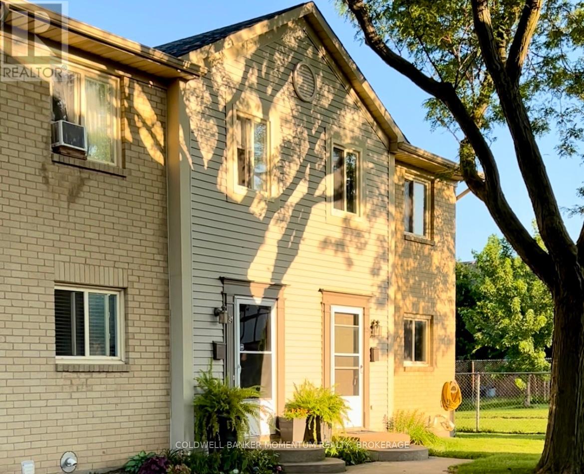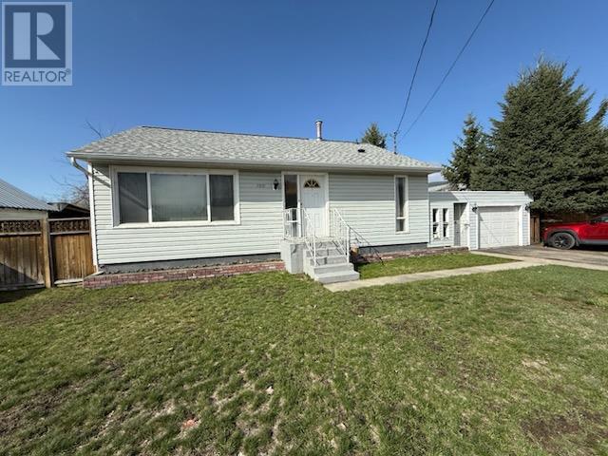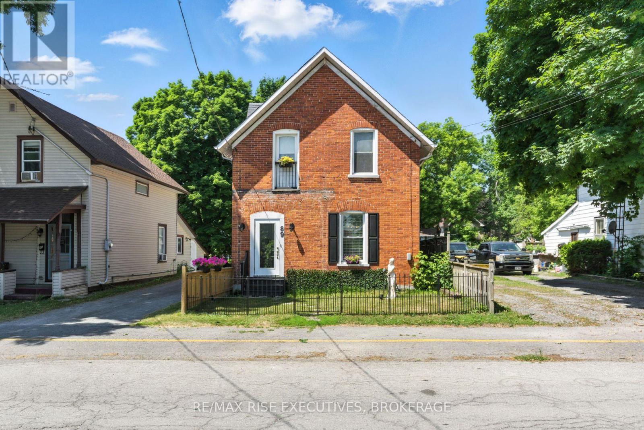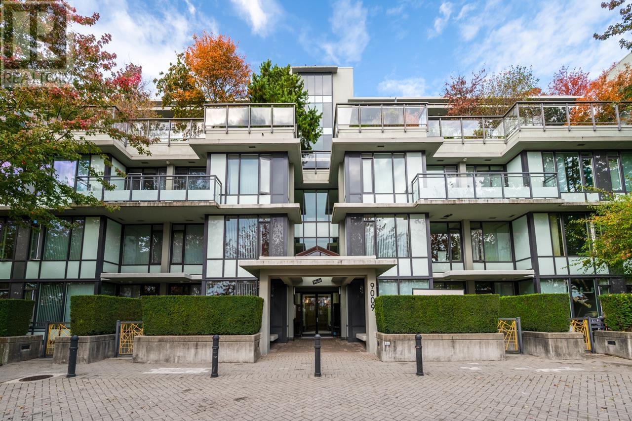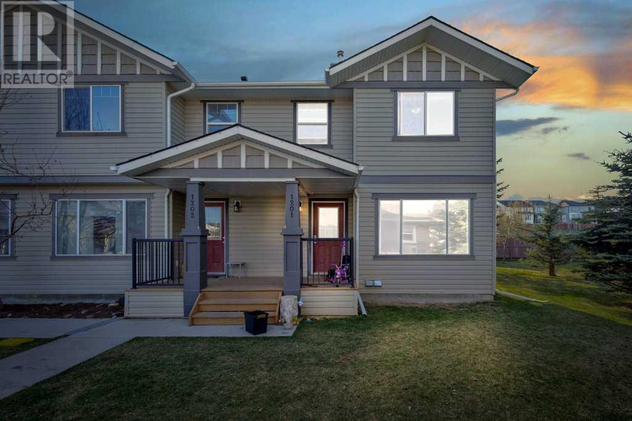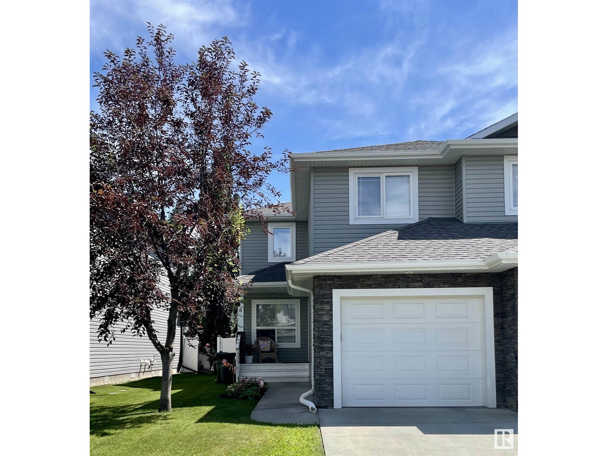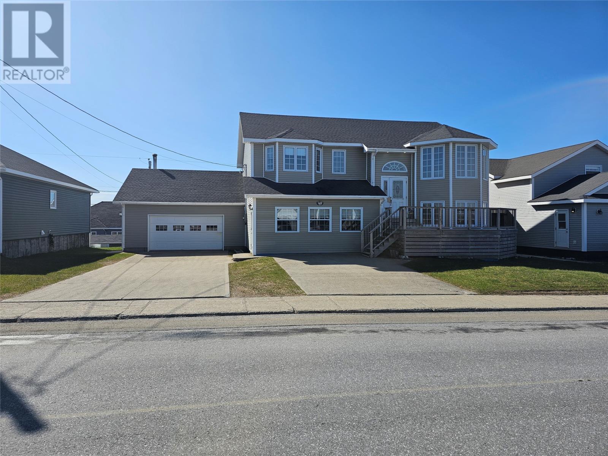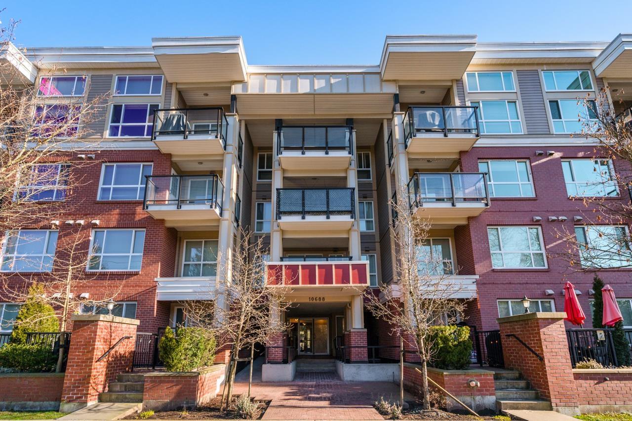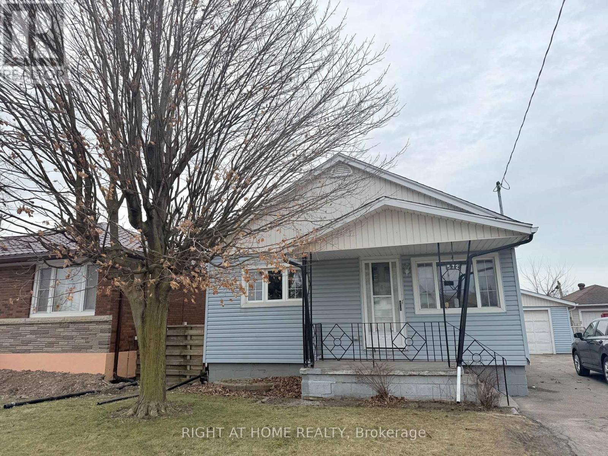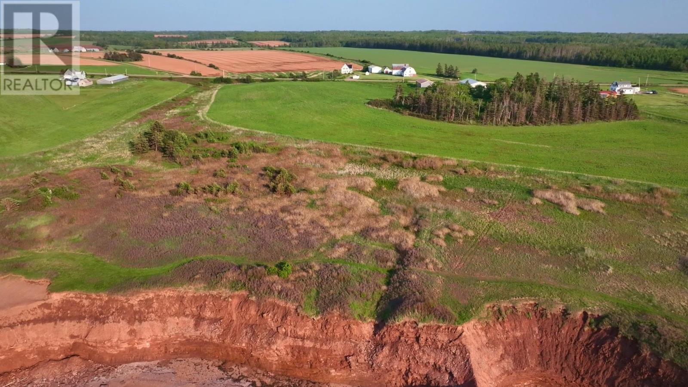603, 115 Sagewood Drive Sw
Airdrie, Alberta
Discover this beautifully maintained townhouse in the heart of Sagewood, Airdrie. With over 1,250 sq ft of living space, this home is perfect for first-time buyers or those looking to downsize. The open concept main floor seamlessly connects the living, dining and kitchen areas, creating an inviting space for everyday living and entertaining. The kitchen features stainless steel appliances, quartz countertops, a classic subway tile backsplash and a peninsula island with a breakfast bar. Large patio doors flood the area with natural light and lead to a sunny south facing deck, ideal for summer BBQs and relaxation. Upstairs, you will find two spacious bedrooms, including a master suite complete with a generous walk-in closet and a private ensuite bathroom. A second full bathroom and a conveniently located laundry area add to the home’s functionality.The property also boasts a large tandem garage, the biggest in its class—offering secure parking and additional space for storage or a workshop. Situated close to schools, parks, and all the amenities Airdrie has to offer, this townhouse presents a fantastic opportunity to own a stylish and practical home in a vibrant community.Directions: (id:60626)
Exp Realty
20 Fourth Avenue
St. Thomas, Ontario
Presenting an exceptional investment opportunity with this well-maintained duplex, ideally situated in a sought-after area of St. Thomas, offering proximity to essential amenities. This versatile property provides numerous possibilities whether as a full investment or owner-occupied with rental income the choice is yours. Recent updates include a new metal roof (2020), along with renovations to the bathroom, kitchen, and porch. (id:60626)
The Realty Firm Inc.
9 Mcintyre Street
St. Thomas, Ontario
A UNIQUE OPPORTUNITY FOR INVESTORS OR OWNER OCCUPY IN ST. THOMAS. CHARMING 2 BEDROOM, 1 BATH, WITH DETACHED GARAGE, TERRACE ROW HOUSE (CALLED ALMA TERRACE), ONE AND ONLY BUILDING LIKE THIS IN THE CITY, NOT A CONDO, AND NO FEES. QUIET STREET WITH EASY ACCESS TO DOWNTOWN. EXTERIOR OF BUILDING WELL KEPT, ROOF REPLACED 2018, HOT WATER GAS BOILER, (VERY EFFICIENT) WATER HEATER OWNED, MOSTLY NEWER WINDOWS, INVITING FRONT PORCH GREAT PLACE TO SPEND TIME AND RELAX. CHARACTER OF OLD WITH WOOD BANISTER, 9.3 FT HIGH CEILINGS AND HARDWOOD FLOORS, MAIN FLOOR LAUNDRY. HOME IS CURRENTLY TENANT OCCUPIED. CURRENTLY MONTH TO MONTH RENT $976.00 PLUS UTILITIES. TLC REQUIRED BUT LOTS OF POTENTIAL FOR EITHER OWNER OCCUPY OR RENTAL. (id:60626)
Sutton Group Preferred Realty Inc.
1990 Wavell Street Unit# 25
London, Ontario
Prime East London end-unit condo in a mature, well-located complex. This spacious home offers convenience with proximity to major shopping, schools, and variety of restaurants, plus easy 401 access for commuters. Inside, you'll find three good-sized bedrooms and 1.5 bathrooms. The main level features a large living and dining area, and a practical eat-in kitchen. A huge bonus recreation room on the lower level provides valuable extra space for hobbies or family activities. Enjoy the privacy of your single-car garage and private backyard, enhancing the detached home feel. A fantastic opportunity for buyers seeking space, privacy, and location! (id:60626)
Royal LePage Wolle Realty
30 Ridgemont Avenue Unit# 103
Fernie, British Columbia
Check out this updated 2 bed condo in the popular Ridgemont neighbourhood! This updated 2-bedroom, 1-bathroom ground-level condo is ready to move in. The bright, open-concept unit features a modern kitchen and bathroom, large additional storage, and comes partly furnished. The clean, stylish, and move-in ready, and ideal for first-time home buyers or as an excellent investment property. Convenient location close to downtown Fernie, trails, and local amenities. Book your showing today! (id:60626)
Exp Realty (Fernie)
215 Pine Street
Belleville, Ontario
This cozy 1 1/2 storey home welcomes you with bright, inviting spaces and a comfortable layout. The main floor features an open-concept living and dining area, with a large bay window that brings in tons of natural light and highlights the updated flooring throughout. The functional kitchen offers a lot of beautiful quartz countertop space for everyday cooking or weekend baking. A four-piece bathroom adds convenience on the main level. Upstairs, you'll find two charming bedrooms and storage space. The basement includes a potential additional bedroom and plenty of room to expand-whether you dream of a family room, hobby space or extra storage. Enjoy a generously sized backyard, perfect for outdoor entertaining, gardening, or simply relaxing in your own private space. The home also features a convenient gutter cover installed at the front, helping to reduce maintenance by preventing leaves and debris from clogging the system. The hot water tank is owned. (id:60626)
Royal LePage Proalliance Realty
56 Lunnon Dr
Gibbons, Alberta
You'll be excited to view 56 Lunnon Dr in the growing Town of Gibbons! FULLY Renovated Bungalow with modern & stylish features done throughout. Everything has been checked off the list! Just move in & enjoy! Furnace 2022, HWT 2021, Shingles 2021, Central AC 2024. This home has amazing curb-appeal with the updated siding, Celebright LED lighting & front driveway leading to the insulated attached garage with access to the front foyer. Bright & open layout on the main floor. The living room has a brick feature wall w/ an electric FP & live edge mantle. The new kitchen offers great cabinet space, eat-up island, SSA, side door to the deck & dining area. 2 bedrooms, 4pc bathroom, primary bedroom has a walk-in closet, electric FP & 3pc ensuite w/ a claw foot tub. The basement features an amazing rec room area, large dry bar, 3pc bathroom, a huge 3rd bedroom, utility room & laundry area. Enjoy the private yard, deck & pergola, pond, fire pit, raised flower beds, new fencing & back gate to the alley. Welcome Home! (id:60626)
RE/MAX Edge Realty
125 Clenell Crescent
Fort Mcmurray, Alberta
Welcome to 125 Clenell Crescent: This beautifully updated and charming home is located in the heart of the desirable neighbourhood of Dickinsfield. Set on an expansive 6,517 sq ft fully fenced and landscaped lot, the property offers exceptional outdoor space complete with a large upgraded composite deck, above-ground pool, and a heated drive-through garage with both front and rear overhead doors—perfect for the hobbyist, outdoor enthusiast, or anyone who values functional space.Fully renovated inside and out in 2022, the home features fresh, modern finishes that make it truly turn key. Exterior upgrades include beautiful red vinyl siding with sleek black trim, new shingles, and the spacious composite back deck overlooking a gorgeous backyard. Inside, luxury vinyl plank flooring runs throughout the main floor, setting the tone for the updated white kitchen where quartz countertops, an eat-up breakfast bar with pendant lighting, and a full-height mosaic tile backsplash surrounding the hood fan create a polished, high-end aesthetic.The main floor layout is bright and open with large windows that fill the space with natural light. The seamless connection between the kitchen and living room creates an ideal space for entertaining or relaxing in a beautiful, cohesive living area. Down the hall, you’ll find an updated four-piece bathroom and two comfortable bedrooms on the main level.The lower level offers even more living space with two additional bedrooms, each with large windows that allow the space to feel bright and inviting. A spacious family room offers a second living area for movie nights or playtime, and the lower bathroom features double sinks and a large glass shower—adding both style and functionality.Major system updates include a new electrical panel, furnace, and hot water tank (2019), along with the addition of central A/C—giving you peace of mind with all the big-ticket items already taken care of.Located on a quiet street just steps to schools, park s, and the beloved Birchwood Trails, this home offers not only modern comfort but an unbeatable lifestyle. Schedule your private tour of 125 Clenell Crescent today. (id:60626)
The Agency North Central Alberta
24 - 65 Dorchester Boulevard
St. Catharines, Ontario
Tucked into a quiet, tree-lined corner of the complex, this 3 bedroom townhome offers a rare blend of privacy, green space, and thoughtful updates. Located in a quiet corner of the complex surrounded by mature trees, this home features a shaded front lawn and no rear neighbours perfect for relaxing or entertaining. Enjoy the ease of carefree condo living with exterior maintenance included. Inside, the home offers updated attic insulation, newer patio door, and basement windows for added comfort and efficiency. Laminate flooring flows through the living and dining rooms, with newer vinyl flooring in key areas and newly carpeted stairs and upper level. The second-floor bathroom has been fully renovated with a modern acrylic tub/shower surround and upgraded plumbing. The main floor powder room also features an updated toilet and new sink. Recent plumbing and fixture updates in the kitchen and basement laundry area add further value. Enjoy beautiful sunset views from your living room or step outside to a private patio with new stonework and a custom enclosure complete with flower pot hooks and an opening for added convenience. Located just steps from scenic walking and biking trails along the Welland Canal, and only 20 minutes from Niagara-on-the-Lake and wine country, this move-in ready townhome offers comfort, nature, and low-maintenance living all in one. (id:60626)
Coldwell Banker Momentum Realty
536 Canals Crossing Sw
Airdrie, Alberta
This beautifully maintained townhome, offered for the first time by the original owners, is centrally located in the Canals, close to downtown Airdrie, shopping, schools and endless walking paths. Here is your chance to own an immaculate townhome with one of the best locations in the development. Overlooking park and green-space. Built by Slokker Homes, this modern and stylish townhome is flooded with natural light from both the East and West. The ground floor features a spacious office, perfect for working from home. Upstairs, the main living area is open and functional, showcasing 9-foot ceilings, upgraded flooring. This contemporary kitchen features plenty of cupboard space, stainless steel appliances and large island. The upper level offers a comfortable primary bedroom complete with a 3-piece ensuite and dual closets, as well as a second bedroom and a 4-piece main bathroom. The laundry room is conveniently located on this floor as well. This beautiful home offers exceptional value and is sure to sell fast. Book your showing today! (id:60626)
Century 21 Masters
7571 Donaldson Drive
Grand Forks, British Columbia
Charming starter home or ideal for downsizing, this centrally located property boasts a spacious fully fenced backyard, a single detached garage, and a separate in-law suite with its own entrance. Well-maintained and in great condition, this home offers a perfect blend of comfort and convenience. Call your agent to view today! (id:60626)
Grand Forks Realty Ltd
89 Mill Street
Deseronto, Ontario
Looking for an adorable renovated brick Victorian at a really affordable price? Check out this 2 storey 3 bd., 1.5 bath home in the quiet town of Deseronto. Many updates in the past few years. New kitchen with island 2025. This home is perfect for first time buyers, young family or downsizers looking to escape the hustle and bustle of the city. Lovely fully fenced backyard with privacy patio area, fire pit and landscaping make this a turn-key move-inexperience. Blending quaint Victorian charm with modern conveniences and updates such as new roof shingles (2013), removal of veranda, removal of huge tree in front yard and new front lawn, newer fencing in front and back yards. Only steps from scenic waterfront parks, public boat launch and docking plus the Deseronto Yacht Club on Lake Ontario. Installation of central air, fire pit, back-yard landscaping, installation of patio door to new backyard patio. Dining room added via re-design of existing room space including new ceramic tile flooring with patio door walk out to private patio. Re-design of front entrance hallway. Closets added to all 3 bedrooms. Recent installation of high efficiency gas furnace and hot water tank, electrical panel and outlets upgraded. Newly renovated kitchen (flooring, cupboards, plumbing, sink, baseboards, door &light fixtures). New flooring in both bathrooms including new toilet, new light fixtures in all bedrooms, living, dining rooms and upper and lower hallways. What a perfect entry level or downsizer home. Just move in and enjoy. (id:60626)
RE/MAX Rise Executives
82440 Range Road 221
Rural Northern Sunrise County, Alberta
This immaculate acreage is sitting on a quiet and peaceful 41.67 acres with ample quadding, hunting and hiking trails, it just may be jut what you are looking for! This property has over 1660 sq ft of living space that includes a large open concept living room and kitchen perfect for entertaining guests. A large master bedroom with full ensuite and walk in closet. 3 more additional large bedrooms on the other end of the home with 2 more bathrooms. If you have large family then the huge covered porch that is perfect for a mud room and and additional storage. Outside you have a large partially covered deck, beautifully landscaped yard, dugout, cement pad ready to have a garage or other building built on, multiple newer outbuildings and to top it all off a 42x30 SHOP with a 12' overhead door! This property is waiting for you so call today to view! (id:60626)
Grassroots Realty Group Ltd.
417 9009 Cornerstone Mews
Burnaby, British Columbia
Welcome to The Hub by Liberty Homes! This concrete building is built to LEED Silver standards and is located in the heart of the Simon Fraser University community. Enjoy convenient access to transit, restaurants, trails, banks, and just a short walk to campus and Nester's Grocery Market at street level. This North-facing studio unit is perfect for first-time buyers or investors. It features a spacious balcony, floor-to-ceiling windows, quartz countertops, and brand-new 72-hour waterproof laminate flooring and fridge. The unit also includes stainless steel appliances, one parking space, and one storage unit. Don´t miss your chance to explore this beautiful home and discover the vibrant lifestyle it offers! (id:60626)
RE/MAX Crest Realty
1201, 2384 Sagewood Gate Sw
Airdrie, Alberta
Welcome to this Extraordinary 3-bedroom, 2.5-bathroom END UNIT Townhouse with 2 TITLED PARKING STALLS!. Nestled in the serene community of Sagewood South West Airdrie. This 1241 sqft home provides excellent living for those seeking a modern and well-designed home. The main floor features a large living area, a dining area, and a large kitchen equipped with modern appliances and storages. The upper level boasts a spacious primary bedroom with a closet and a full ensuite bathroom. Two additional bedrooms and another full bathroom complete the second floor. This property has quick access to anywhere in Airdrie and multiple nearby shopping options, including CrossIron Mills etc. The basement is unfinished however it is an excellent space for an extra family room. This house is tenanted and the tenant is willing to stay beyond the lease expiry. It is a great opportunity for first-time buyers, and or Investors. This stunning home is a MUST-SEE! Don't miss out. BOOK YOUR VIEWING TODAY! (id:60626)
Exp Realty
8 Austin Ct
Spruce Grove, Alberta
Charming 1450 sq ft duplex featuring a single attached garage and a low-maintenance, fully fenced yard—perfect for easy outdoor living. Enjoy the spacious back deck ideal for BBQs or relaxing in the sun. Inside, you’ll find 3 generously sized bedrooms with the master having a nice sized walkin closet. Plus a versatile den, perfect for a home office or playroom. The home offers 2.5 bathrooms and plenty of storage throughout. Featuring laundry upstairs for easy convenience. Freshly painted with new ceiling fans, this home feels bright and refreshed. The kitchen is equipped with newer appliances, making move-in a breeze. A fantastic opportunity for comfortable, modern living! Near Links Golf Course, schools and playgrounds. (id:60626)
Century 21 Leading
40 Smallwood Drive
Port Aux Basques, Newfoundland & Labrador
Now offering, this executive-style home in the Smallwood Drive area of Channel-Port aux Basques! Built in 2007, this 3+1 bedroom is a must-see. The combination of quality craftsmanship, spacious rooms, and unique features like the Spanish ceilings, heated floors in the ensuite, and the walk-in closet in the master bedroom sets this property apart. Plus, the views of the town and the Gulf of St. Lawrence, which can be enjoyed from the back decks, are amazing! A completely upgraded fitness/playroom as well as a games room with a pool table complement the home. The added perks of a family-friendly neighbourhood with playgrounds and walking trails, as well as the access to outdoor recreation like snowmobiling and ATV adventures, make it a perfect choice for an active family. The attached garage with a bar and woodstove is a great place to store the larger items or relax at the end of the day. All major appliances are included in this rare find! (id:60626)
Hanlon Realty
113, 2802 Kings Heights Gate Se
Airdrie, Alberta
Welcome to this stylish and freshly painted spacious end unit townhome located in the vibrant community of Ravenswood in Airdrie. Perfectly situated close to schools, scenic walking paths, shopping, restaurants, and offering quick access to Deerfoot Trail, Costco, CrossIron Mills, and the airport, this home blends comfort and convenience seamlessly. Step inside to discover a beautiful open-concept design with modern finishes throughout, including upgraded granite countertops, sleek cabinetry, and low-maintenance hard surface flooring. The entry-level features garage access, a versatile front office or den, and a convenient 2-piece bathroom—ideal for those working from home or running a home-based business. The main living area boasts a bright kitchen, spacious living room, and dining space that opens to a private south facing balcony—perfect for relaxing or entertaining. Upstairs, you’ll find three bedrooms, including a generously sized primary suite with its own ensuite, as well as two additional bedrooms and a full bathroom. Additional features include air conditioning, in-unit laundry, and an attached single garage. This home checks all the boxes for comfort, style, and location—don’t miss out! (id:60626)
Real Broker
116 Egypt Road
Pleasant Lake, Nova Scotia
One of a kind house built by local carpentry Gordie Gavel. Slightly used 14 year old large bungalow with 2 bedrooms and one bath, tucked away down a long driveway with a 30'0" x 50'0" double car garage situated on 19.5 acres of land only 6 minutes to Yarmouth. Upon entering the home, you will discover a large mud room with laundry, then into the open concept living space. The large kitchen has 2 lazy susans, a built-in pantry and broom closet, soft door closing and stunning cabinets. The dining room opens to the large outside deck, making it easy to entertain and the living room has a skylight. The bedrooms are at each end of the house with the custom bathroom in between them. Bathroom has in-floor heat and a urinal. Some built-in cabinets can be found in bedroom and hallway. House has been wired for sound, even in the bathroom. (id:60626)
RE/MAX Banner Real Estate(Yarmouth)
211 10688 140 Street
Surrey, British Columbia
Well-built Trillium Living located in central Surrey! This home is beautifully maintained and is perfect if you are looking to buy your first home or for investment! It features laminate flooring, Open concept kitchen with quartz countertops & soft close cabinets, stainless steel Frigidaire appliances! Amenities include a Recreation room/party room, a private outdoor basketball court, an indoor table tennis. Including a parking stall and a storage locker. Walking distance to Surrey Central Skytrain, close to SFU, KPU, library and many other city amenities. It's a great starter home or a valuable investment property. Call today for private showing! (id:60626)
Ra Realty Alliance Inc.
572 Lincoln Street
Welland, Ontario
**Prime Investment Opportunity!**Discover the potential in this spacious 2+2 bedroom, 2 bath bungalow, ideal for savvy investors. This property features a separate basement entrance, allowing for dual rental income.**Main Floor:**- Ample living and dining spaces- Functional kitchen- Two bedrooms and a 4-piece bathroom- Sunroom with basement access**Basement:**- Two bedrooms and living area- 3-piece bathroom- Combined kitchen and laundry area**Property Highlights:**- Detached garage for extra storage- Updated windows, central air, and furnace- New roof installed in 2021.This property offers a unique opportunity to renovate and capitalize on its dual income potential. Don't miss out! There Has Been Sewage Backup In The Basement. The Property Is Sold As Is. (id:60626)
Century 21 Heritage Group Ltd.
6204 60 St
Beaumont, Alberta
Welcome Home to Dansereau Meadows, one of Beaumont’s most sought-after neighbourhoods. This former Landmark show home offers 1830 sqft of living space and is sure to impress! Step inside to gleaming hardwood floors and a bright, open layout. The spacious kitchen features granite countertops, stainless appliances, walk-through pantry leading to the main floor laundry & attached garage. The dining area flows into the cozy living room, complete with corner gas fireplace. Upstairs, you’ll find an oversized Primary Suite with a generous walk-in closet and Ensuite bath. A second Extra-large Bedroom and another Full Bathroom provide ample space for guests or family. The fully finished basement offers additional living space—ideal for a family room, movie room, or home gym. Outside, enjoy a fully fenced and landscaped yard, ready for summer BBQs and outdoor fun. Just one block from École Dansereau Meadows (K–9), plus parks and scenic walking trails, this home is move-in ready and awaiting its new owner. (id:60626)
RE/MAX Elite
326 - 101 Shoreview Place
Hamilton, Ontario
Freshly Painted 1-Bedroom Condo by the Lake! Welcome to this beautiful, freshly painted 1-bedroom condo in the popular Sapphire building by award-winning New Horizon Homes. Live steps from the lake and enjoy scenic walking and biking trails right outside your door. This modern unit features stainless steel appliances, stylish finishes, and energy-efficient geo-thermal heating and cooling. Relax on the rooftop patio with amazing lake views, work out in the gym, or entertain friends in the party room. Located just minutes from the QEW, Costco, Walmart, and more this condo is perfect for first-time buyers, couples, or professionals looking for comfort, convenience, and lakeside living at a great price! (id:60626)
Ipro Realty Ltd.
Rte#14 Lady Slipper Drive
Burton, Prince Edward Island
Stunning Oceanfront Acreage with Panoramic Views of the Northumberland Strait Located on the picturesque shores of the Northumberland Strait, this breathtaking 27.5 acre oceanfront property offers unparalleled views and endless potential. Subdivided into 4 separate lots, each with its own prime waterfront access, this property provides the perfect opportunity to build your dream home, vacation cottage, or simply invest in a rare and valuable piece of coastal real estate. (id:60626)
RE/MAX Harbourside Realty




