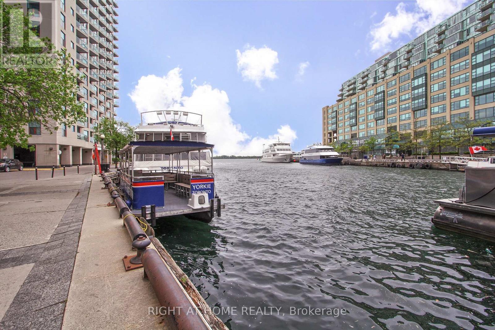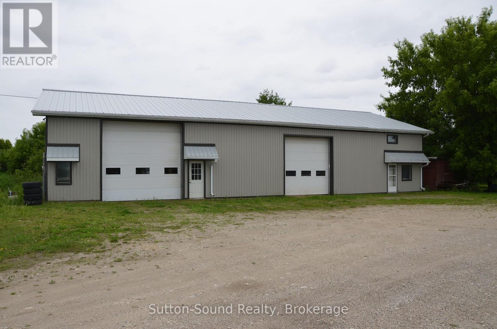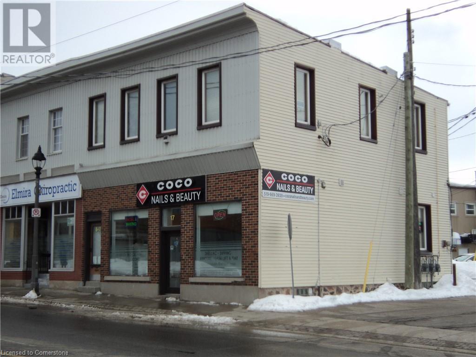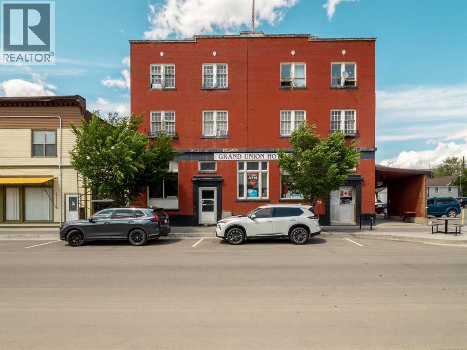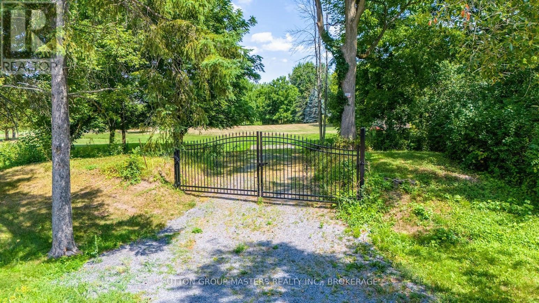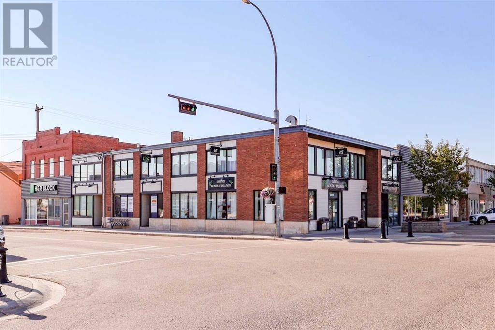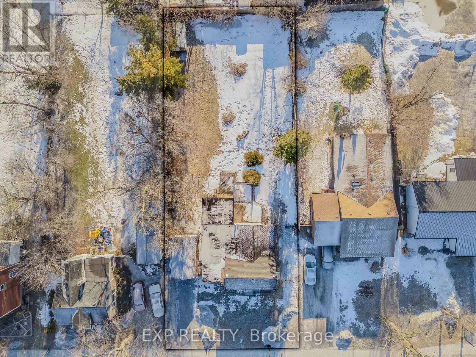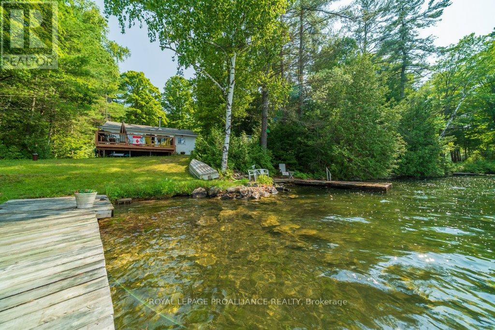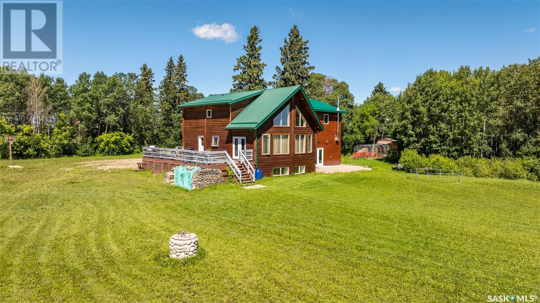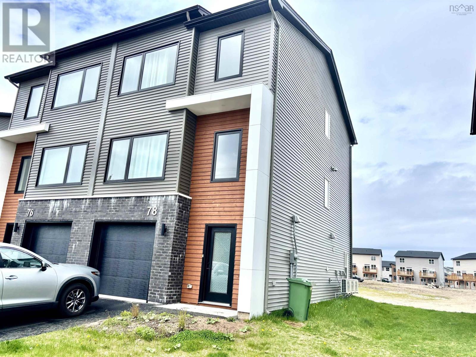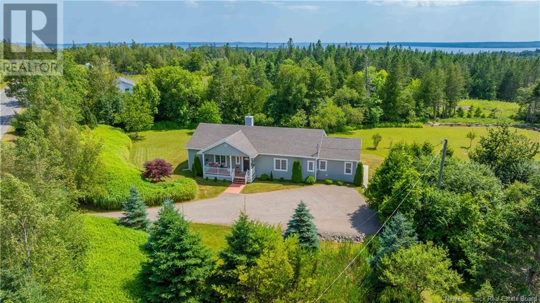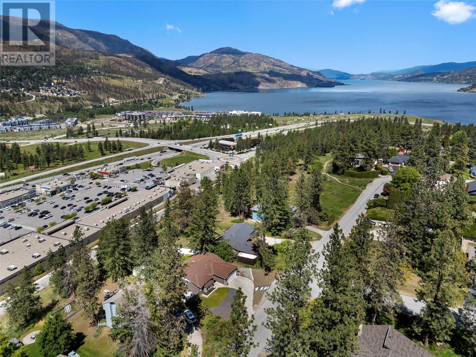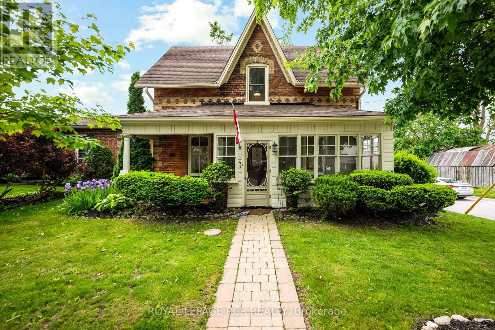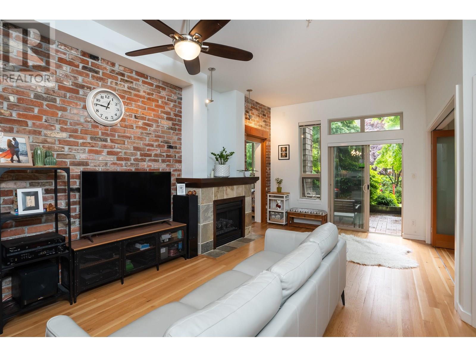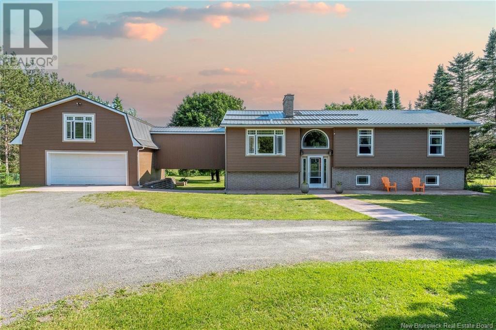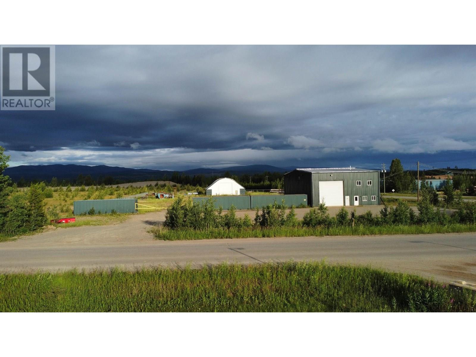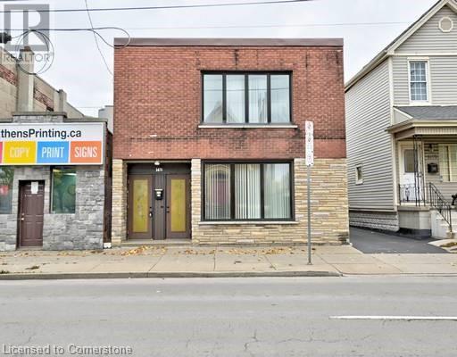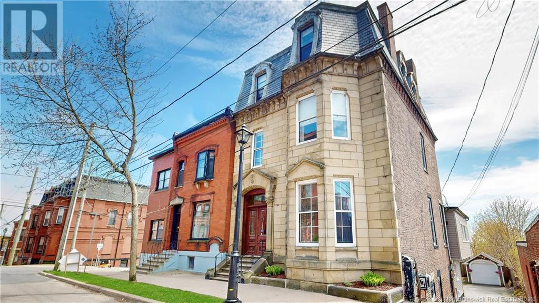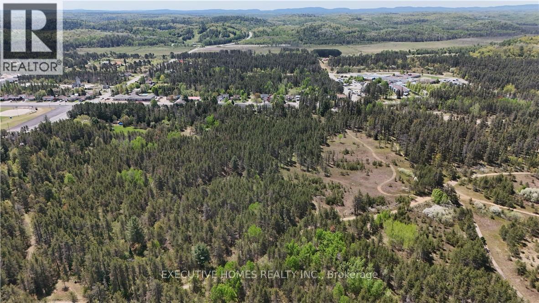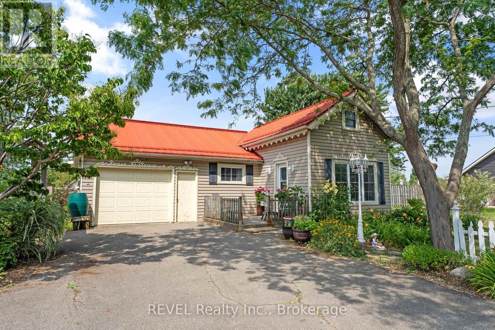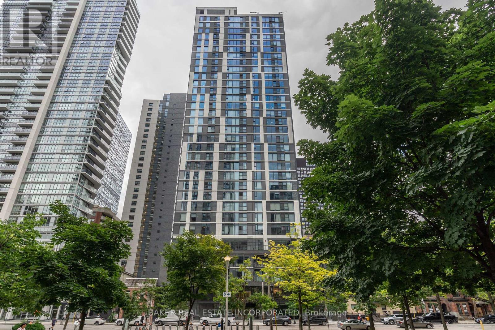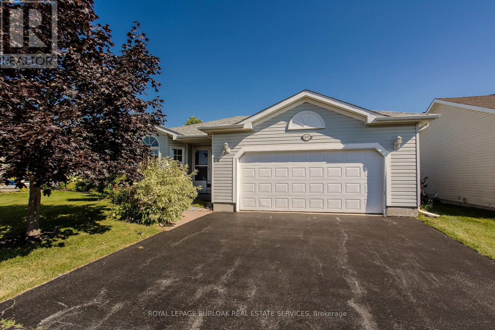504 - 77 Harbour Square
Toronto, Ontario
Exceptional opportunity to own a beautifully updated waterfront residence with unobstructed lake views in one of Toronto's most established and sought-after communities.This bright & cozy suite features a practical layout with Bedroom + large storage that can be used as a separate den. Natural light fills the unit. Located just steps from Toronto premier attractions including Toronto Islands, Rogers Centre, Scotiabank Arena, Ripley's Aquarium, and Union Station this building offers unmatched access to both lifestyle and convenience. Walking distance to financial district . Residents enjoy access to an impressive array of amenities: an oversized fitness centre, squash court, indoor pool, rooftop patio with BBQ, in-building restaurant, 24-hour concierge, fast elevators, visitor parking, and a complimentary shuttle service to key downtown destinations. Parking and locker are conveniently located on the same floor. Maintenance fees include heat, hydro, water and cable TV representing incredible value in a prime waterfront location. For those seeking comfort, convenience, and an unbeatable urban lifestyle, this property is not to be missed. (id:60626)
Right At Home Realty
28a Ashburn Drive
Ottawa, Ontario
Welcome to this exceptionally well-maintained semi-detached home, offering a solid brick exterior and thoughtful living spaces in a prime location close to schools, parks, pathways, transit, shopping, and more. This home exudes pride of ownership and provides the perfect canvas for both immediate enjoyment and future updates.Step into the inviting foyer where a curved staircase and generous closet space set the tone for the homes warmth and functionality. The spacious living room features oak hardwood flooring, flowing into the dining area. The closed kitchen offers ample cabinetry, storage potential, and the opportunity to open the space to suit a more modern layout.Upstairs, the primary bedroom features access to a private north-facing balcony and a direct entrance to the four-piece main bathroom. Original oak hardwood lies beneath the carpet, ready to be uncovered. Three additional bedrooms also feature oak hardwood and share access to the main bathroom.The lower level offers direct access to the one-car garage and includes a laundry/storage area, second stove, and a recreation room with tiled flooring plus a cantina for cold storage. Outside, the south-facing backyard offers a mix of patio and green space, perfect for relaxing or gardening. The interlock driveway accommodates two vehicles in tandem.Whether you're looking to move right in or customize to your taste, this home offers exceptional value, charm, and potential in a sought-after location. (id:60626)
Engel & Volkers Ottawa
N/a Birch Point Road
Trent Hills, Ontario
47 Acres Of Land Along The Trent Severn With Approximately 360Ft Of Water Frontage. Enjoy Great Fishing, Boating And Watersports, All While Being At The Perfect Getaway Surrounded By Wildlife And Nature. Located 35 Minutes From Peterborough And 10 Minutes Just Outside Of Campbellford. Property Is Accessed By A Year-Round Municipally Maintained Road. (id:60626)
Exp Realty Brokerage
16 429329 Folding Av
Rural Yellowhead, Alberta
Located just two minutes east of the Jasper National Park gate and only 40 minutes from the Jasper townsite, this beautiful mountain-view property in Folding Mountain Village offers a rare opportunity to enjoy both recreation and relaxation in a serene, forested setting. This well-maintained home features a spacious two-storey design with soaring vaulted ceilings and expansive windows that capture the surrounding forest and breathtaking views at the base of the iconic Folding Mountain. Inside, you’ll find two bedrooms, two bathrooms, a full kitchen, and a beautiful living room filled with natural light. A large breezeway mudroom connects the home and garage, keeping you out of the elements while adding functional space for gear, coats, and storage. There is extensive storage throughout the home, with the added flexibility of a loft area in the bedrooms—ideal for extra storage, sleeping space or a cozy reading nook. The garage was thoughtfully designed with tall ceilings, offering exceptional storage a (id:60626)
Maxwell Heritage Realty
206 Parkview Estates
Strathmore, Alberta
Immediate Possession. Move In NOW! Estate Living Across from the PARK. PARKVIEW ESTATES established subdivision. Oversized treed lot. 6 BEDROOMS. 3 Up, 3 Down. Loaded with CUSTOM MAPLE HARDWOOD FLOORING, Custom Cabinets are Maple. High End. All kitchen aid appliances, 2 refrigerators in the kitchen, Open Concept. DREAM KITCHEN, cabinets and drawers galore. Large pantry, Kitchen Island overlooks the living room with Gas Fireplace, Bright and Spacious. Large windows to soak in the beautiful backyard. Mature Trees, super large back deck with forever decking. Central Air conditioner, in floor HEATING IN BASEMENT. Oversized Tandem Garage with enormous height for a mezzanine. Master bedroom has soaker tub walk in closet with built in drawers, closet organizers. Basement is massive with 3 good sized bedrooms large 3 pc bathroom. Brilliant Home located close to downtown area, with a very large soccer field/park across the street, quiet neighborhood. Exposed aggregate driveway only enhances the quality of this home. All Decked outside 11'4x10'2 + Deck 16'8x14.2 West Back Yard. Shed. Treed..Private Backyard. (id:60626)
RE/MAX Landan Real Estate
14201 Woodbine Avenue
Whitchurch-Stouffville, Ontario
GREAT Opportunity to purchase approx. 0.5 acre property in the country! Situated on private laneway just north of Bloomington & HWY 404. Property is being sold in "AS IS WHERE IS" condition WITH NO REPRESENTATIONS OR WARRANTIES OF ANY KIND.There is approx. 900 SF dwelling that is on the land, Large 20'x 40' block workshop.The well is on the left of the house, the septic to the back right side. Buyer to perform their own due diligence regarding measurements, taxes and development of the property (id:60626)
Homelife Frontier Realty Inc.
402432 Grey Road 4
West Grey, Ontario
Perfect opportunity to have your home and work together. 1600 sq ft residence with 3 bedrooms and 1.5 baths attached to a 4800 sq ft commercial space, all on 1.44 acres. Could be many uses. Shop heated by forced air natural gas furnace (2021). Bay 1: 12 ft x 12 ft door. 24 ft x 19 ft shop. 3 to hoist. Bay 2: 14 ft x 14 ft door. 38 f x 19 ft shop. Also a 12 x 12 work space and a 26 ft x 14 ft closed shop. Tons of storage. New metal roof and siding. Could rent out shop or residence. Tools, supplies and equipment negotiable. (id:60626)
Sutton-Sound Realty
17 Church Street W
Elmira, Ontario
Main street Elmira investment opportunity, rare find. This well maintained two storey building in the heart of downtown. Two income streams, commercial on the main floor and residential on the second floor. Both tenants long term occupants. Seperate hydro meter, seperate heating/A/C, seperate entrances, parking in the rear for two. Great location for home or business book your viewing today. (id:60626)
Peak Realty Ltd.
7719 17 Avenue
Coleman, Alberta
Welcome to the historic Grand Union Hotel, a true landmark that embodies the rich heritage of Coleman. Originally built in 1904 as a wooden structure, it was later reconstructed into its current magnificent brick form in 1924. This iconic establishment holds a significant place in the town's history and offers a unique opportunity for ownership. Under the current ownership, the Grand Union Hotel is thriving with multiple revenue streams. The property features seven Video Lottery Terminals (VLTs) and a vibrant bar on the main level, known for hosting live music events. Additionally, a separate street-facing space is leased for salon services, adding further value to this exceptional property. Ascending to the top floor, you'll discover a beautifully remodeled manager's suite. This spacious suite boasts a comfortable living room, a well-appointed kitchen, three inviting bedrooms, and a bathroom. The top floor also houses ten rental rooms, each equipped with sinks, and two additional bathrooms to cater to the needs of the guests. These rooms are currently operational and generating rental income. Moving to the second floor, you'll find six rental rooms complete with private bathrooms, ensuring the utmost convenience for guests. Additionally, six more rooms are available, each featuring sinks, with two bathrooms specifically designated to serve these rooms. The rooms have been well-maintained, with recent updates enhancing their appeal. The basement of the Grand Union Hotel offers a range of amenities, including coin laundry facilities, two bathrooms, and ample storage space. Mechanical systems have seen recent upgrades, particularly in the heating system, ensuring efficient operation. With the growing trend of development and revitalization in historical downtown Coleman, this property presents a remarkable opportunity for investors. Embrace the chance to be part of the ongoing transformation and capitalize on the potential this esteemed establishment holds. Don't miss your chance to own a piece of history and become a steward of the Grand Union Hotel. Contact your favorite REALTOR® to schedule a viewing today and explore the possibilities that await in this thriving and historically significant location. (id:60626)
Lpt Realty
751 Rundleridge Drive Ne
Calgary, Alberta
OPEN HOUSE THIS SATURDAY June 14 from 1-4pm - MASSIVE PRICE DROP - Fully Renovated and Spacious Bi-Level Home with 6 Bedrooms and Separate Illegal SuiteWelcome to this beautifully transformed bi-level residence offering a total of 6 bedrooms, 2.5 bathrooms, with a thoughtfully designed illegal suite with a private entrance and its own in-suite laundry. Perfectly positioned for both comfortable family living and investment potential, this home combines modern updates with classic charm. Private parking at the back of the house along with ample street parking.Main Level Highlights:Bright and spacious layout featuring 3 well-sized bedrooms.1.5 completed renovated bathrooms with new tub and plumbing for added comfort.Open-concept kitchen with stylish updates, ideal for the home chef and in-suite laundry closet.Formal dining room, perfect for family gatherings and entertainin.Inviting living room centered around a charming stone-faced fireplace.Lower Level Features:Fully developed illegal suite with private entrance for enhanced privacy.3 additional bedrooms offering space for extended family or rental income.Large family room with a cozy brick fireplace – perfect for relaxing.Full bathroom with new tub and separate laundry facilities for added convenience.Enjoy unparalleled access to amenities in a Prime Location: – just a 10-minute walk to Rundle LRT station, Superstore, and Sunridge Mall. Whether commuting, shopping, or dining, everything is within easy reach, while the quiet residential setting offers a peaceful retreat.This move-in-ready home is ideal for large families, multi-generational living, or savvy investors. Don’t miss your chance to own this versatile and beautifully updated property in a vibrant and convenient neighborhood! Check out virtual 3D walkthrough! (id:60626)
Synterra Realty
0 Cardiff Lane
Greater Napanee, Ontario
One of a kind 12.6-acre estate building lot with over 1600' of riverfront is available within the town of Napanee, offering a unique combination of privacy and proximity to town amenities. The property is secluded yet is at the end of a quiet paved street of estate homes, providing an ideal setting for the home of your dreams within a natural park like environment and nature preserve. Town services at the lot line and a security gate entrance. A mixture of manicured lawns, woods and trails throughout with numerous picnic sites along the river. All of this and yet only minutes away from all the downtown Napanee conveniences including fine dining, coffee shops, riverfront boardwalk walking trails and so much more. Greater Napanee is a town within Lennox & Addington County in Eastern Ontario, serving a a gateway to the Land O' Lakes region and located near Lake Ontario and other lakes and rivers. The town has a population of 16,000 and is within a 30 minute drive of over 300,000 people. Napanee is on the 401 Highway and 20 minutes west of Kingston. Napanee is located midway between Toronto , Montreal and Ottawa. Video Link: https://vimeo.com/1106280928 (id:60626)
Sutton Group-Masters Realty Inc.
3840 Glen Canyon Drive
West Kelowna, British Columbia
This charming two-storey home at 3840 Glen Canyon Drive is perfect for young families, featuring an open-concept living and kitchen area with upgraded laminate flooring and newer countertops. Step out to a covered patio and custom-built pergola, providing natural privacy perfect for outdoor relaxing. Upstairs, you'll find three bedrooms, including a spacious master suite with a large walk-in closet, a generous ensuite, and a balcony offering beautiful mountain views. The double GarageBand drive way parking. The home has been recently updated with fresh paint, new carpet, and features a large fenced side yard with plenty of room to park your RV and boat. Ready for quick possession. Enjoy proximity to hiking trails along Powers Creek and easy access to all that Central West Kelowna has to offer, including schools, parks and shopping. No strata fees! (id:60626)
Vantage West Realty Inc.
65 Belleview Avenue
Kitchener, Ontario
Welcome to 65 Belleview Avenue, locatted in the desirable Heritage Park neighborhood. This beautifully updated bungalow offers 3 bedrooms and 2 full bathrooms, perfect for those seeking convenient one-level living without compromising on style. The heart of this home is its updated kitchen, featuring stainless steel appliances, quartz counters, and an open flow into the living area. The living room is warm and welcoming with built-ins and a cozy fireplace—ideal for both quiet evenings and entertaining guests. Situated on a generous 130x50 ft lot, this home provides a private backyard oasis, with a flagstone patio, lush gardens, and mature trees that create a peaceful retreat. A detached garage adds convenience and storage, while the home’s location near schools, parks, and shopping makes day-to-day living a breeze. Whether you’re a downsizer or simply love the bungalow lifestyle, 65 Belleview Avenue blends modern updates with natural beauty, making it the perfect place to call home. (id:60626)
Exp Realty
Keller Williams Innovation Realty
40e Goodman Crescent
Prince Edward County, Ontario
Lovingly built and treasured by one family for over 50 years, this finely crafted timber frame home is a true reflection of intention and authenticity. Vaulted beam ceilings, a classic wood-burning fireplace, and uninterrupted waterfront views create a space that feels both timeless and welcoming.Surrounded by mature sugar maple and white oak trees, the property offers exceptional privacy. The forest floor is richly layered with ferns and native woodland foliage, creating a peaceful, immersive connection to nature. Inside, an open-concept kitchen, dining, and living area offers a warm and inviting space to gather all framed by vaulted ceilings and stunning views of the bay.With three comfortable bedrooms and a fully renovated bathroom, the home blends rustic charm with modern convenience in all the right places. A large wrap around deck provides multiple spots to relax and enjoy quiet moments. Meandering paths wind through the property, leading to the breathtaking waterfront and offering countless opportunities to enjoy the natural beauty of Smiths Bay. While the setting feels worlds away, you're just minutes from local markets, wineries, sandy beaches, and the charming shops and restaurants of historic downtown Picton. An oversized shed provides an abundance of storage and a purpose-built wood shelter for drying and seasoning wood round out this rare waterfront offering. *Note: The reeds at the shoreline are being cut back to create a 10ft opening to allow the dock to be installed and accommodate Smiths Bay Access by watercraft/kayak/canoe* (id:60626)
Keller Williams Energy Real Estate
76 - 6 Esterbrooke Avenue
Toronto, Ontario
A Rarely Offered, spacious 4+1 Bedroom Condo Townhouse in North York! Don Mills & Sheppardneighbourhood, impeccably maintained 2-storey home blends function, style, and everydayconvenience with good bones. Beautiful and Peaceful Front Yard, giving you lot of privacy. Oversize wall windows, walk-out to back yard.featuring hardwood floors, a sun-filled living roomcombine with family room. beautiful gas fireplace, upgraded kitchen with custom cabinetry,stone counters, Off the kitchen, enjoy a Luxury dining space perfect for family dinners orhosting friends. Upstairs, four generous bedrooms include a spacious primary retreat with amplestorage and natural light. The fully finished basement offers a fifth bedroom, a bonus spaceideal for an office, gym, or guest suite, a laundry/storage area with new higher-efficiencywasher and dryer.Step outside to your private back patio - perfect for BBQs, coffee mornings, or warm summerevenings. Everyday errands are easy with underground parking just steps from your door, plusplenty of visitor and extra parking throughout the complex. This well-run, family-friendlycommunity is packed with value: water.Cable, Residents enjoy resort-style amenities like atennis court, outdoor pool, and beautifully maintained green space. The roof was recentlyreplaced (Summer 2024),A/C (2023), Minutes to Don Mills Subway Station, Fairview Mall, TTC,parks, schools, grocery stores, and major highways. Zoned for top-rated schools and nestled ina quiet enclave surrounded by trees and trails, this is a rare chance to own a home in one ofNorth York's most connected communities. (id:60626)
Royal LePage Signature Realty
1501 - 85 Mcmahon Drive
Toronto, Ontario
Welcome to this exceptional east-facing 01-unit executive condo in the heart of the sought-after Bayview Village community. With a thoughtfully designed open-concept layout, this spacious suite features a seamless flow between the living, kitchen, and dining areasideal for professionals, creatives, or those who value flexibility in their living space.The large den, currently set up as an office, can easily be converted into a second bedroom or guest room, offering multiple options to suit your lifestyle.Enjoy resort-style amenities including a yoga studio, indoor swimming pool, tennis courts, BBQ area, state-of-the-art fitness centre, and beautifully landscaped walking paths for daily relaxation. (id:60626)
Prompton Real Estate Services Corp.
5002 50 Street
Stettler, Alberta
Located at the high-visibility corner of 50th Avenue and 50th Street—Stettler’s Main Street—this 6,340 sq. ft. commercial building offers an outstanding investment opportunity. The property is fully rented and demised into 8 individual tenant spaces, providing diverse income streams and reduced vacancy risk. With a current Net Operating Income of $50,782, this property boasts a strong 7.8% cap rate, making it an attractive option for investors seeking reliable cash flow in a growing community. The building has recently received a facelift, giving it an attractive and refreshed exterior that enhances curb appeal and draws positive attention from both tenants and visitors. In addition to the main and upper level tenant spaces, the basement includes two bathrooms and ample storage, offering added functionality and support for tenant operations. Stettler’s Main Street is a thriving hub of activity, lined with cafés, retail shops, and professional offices, contributing to consistent foot traffic and long-term tenant appeal. This central location supports strong local business and makes this property a smart, income-generating asset in one of central Alberta’s key service centers. (id:60626)
RE/MAX 1st Choice Realty
3053 Highway 56 Highway
Hamilton, Ontario
ATTENTION INVESTORS: Prime Investment Opportunity in Downtown Binbrook!Unlock the potential of this expansive lot in the heart of Binbrook's growing commercial district! Zoned C5A for mixed-use, including residential, this property offers endless development possibilities whether you envision a residential home, retail storefront, office space or a multi-use complex.With a high-visibility location and a growing community, this is a rare chance to invest in a versatile property that can adapt to various business and residential needs. The true value is in the land don't miss out on this exceptional opportunity! (id:60626)
Exp Realty
3053 Highway 56 Highway
Hamilton, Ontario
ATTENTION INVESTORS: Prime Investment Opportunity in Downtown Binbrook!Unlock the potential of this expansive lot in the heart of Binbrook's growing commercial district! Zoned C5A for mixed-use, including residential, this property offers endless development possibilities whether you envision a residential home, retail storefront, office space or a multi-use complex.With a high-visibility location and a growing community, this is a rare chance to invest in a versatile property that can adapt to various business and residential needs. The true value is in the land dont miss out on this exceptional opportunity! (id:60626)
Exp Realty
1133b North Star Lane
Frontenac, Ontario
Discover your own serene oasis at this stunning 3-season recreational property nestled on the picturesque shores of Mississagagon Lake, with 100ft of waterfront. This charming, 1200 sqft, retreat features 2 bedrooms and 2 bathrooms, complete with an eat-in kitchen, spacious living room for gathering friends and games night, and a sunroom that invites the beauty of nature indoors. The walk out to the front deck provides beautiful sun set evenings for cocktails or outside dining with family while you enjoy the views across the lake and the sounds of the loons under the dusk light. When the evening sets in you can gather your fire sticks at the outdoor firepit for starry night s'mores. The waterfront beach is perfect for waders or those that like to mosey into the waters depths, 2 docks provide ample space for all swimmers and dock loungers alike. Canoe & kayaks can be stored on the shore, while your bigger motorboat has its own boathouse equipped with marine rails, can be secured on the south side of the property. The cottage itself has loads of storage and main floor laundry, a kitchen pantry and a full-size basement, including a workshop, utility services (well pump, hwt tank, furnace) and ample storage space, providing endless potential for personalization of spaces, away from your living areas. Surrounded by natures embrace, enjoy outdoor activities from boating and fishing to swimming and hiking right at your doorstep, this property offers endless opportunities for adventure in all four seasons. Don't miss out on this chance to experience the opportunity to create lasting memories in a private haven where nature flourishes while enjoying the comforts of home! Your dream retreat awaits! (id:60626)
Royal LePage Proalliance Realty
9611 144 Av Nw
Edmonton, Alberta
Welcome to your new home. 'BECK MANOR' is an over 2600 sq. ft. oasis in the amazing community of Northmount. A European style mansion with tons of modern upgrades including 2 New Furnaces (2023), New Shingles in 2020, Gem Soffit Lighting, $40,000 worth of Solar Panels, New Hot Water on Demand (2023), a Gorgeous Arctic Spa, Spa Boy Hot Tub, plus both a water softener and water purifier system. SEPARATE ENTRANCE to BASEMENT. The spa like bathrooms have been fully renovated and have heaters floors. The back yard is like your own private oasis with tons of trees, large deck and a massive pond. There is also a large double detached garage to keep your vehicles warm and safe. Inside the basement is fully finished with a massive Rec Room and KITCHENETE / BAR area, 2 extra rooms and a full bath. The home has 2 fireplaces and 2 laundry set-ups. The location is second to none and close to Yellowhead and Anthony Henday drive plus parks, schools and all amenities. Just move in and enjoy. (id:60626)
Maxwell Challenge Realty
34 Glendale Avenue
Wasaga Beach, Ontario
This well-maintained home offers excellent in-law potential with a fully self-contained one-bedroom unit, with a separate walk-down entrance,complete with its own modern kitchen, updated bathroom, in-suite laundry, and cozy living room with an electric fireplace. The main level features an inviting open-concept layout with two bedrooms, main floor laundry, and a bright living room with a second electric fireplace. Walk out from both the living room and the primary bedroom to a spacious 12' x 24' deck - perfect for entertaining or relaxing. The fully fenced backyard offers privacy and space for pets or children to play. Additional highlights include a single garage and parking for four vehicles. Located in a peaceful neighbourhood, this property offers flexible living arrangements ideal for extended family, guests, or potential rental income opportunities. (id:60626)
RE/MAX By The Bay Brokerage
Shipman Acreage
Torch River Rm No. 488, Saskatchewan
Stunning 2 storey A-frame home with 8 bedrooms and 4 bathrooms near the White Fox River. The main level greets you with an open concept floor plan that effortlessly blends the kitchen, dining and living areas. The space is adorned with beautiful wood paneling and dramatic round wood support beams, creating a warm and inviting atmosphere. The chef inspired kitchen features stainless steel appliances, elegant wood cabinetry and a spacious island with bar seating. The cozy living room with a wood burning fireplace as its focal point and maple hardwood flooring offers direct access to a large deck where you can unwind and enjoy breathtaking country sunsets. This level also includes a large bedroom and a stylish 5 pc bathroom with dual sinks. Upstairs, the loft overlooks the main floor and leads to two additional bedrooms and a 4 pc bathroom, complete with a large soaker tub, stand-up shower and a modern vanity. The basement adds even more living space with a large family room, kitchenette, two bedrooms, a 3 pc bathroom and a laundry/utility room. In 2024, a large addition was completed featuring a 2 car attached garage with a finished interior including a kitchenette and wood stove. The second level of the addition includes four bedrooms and a 4 piece bathroom with laundry hookups. The water supply is a 100ft well with a 6 inch casing and the septic system is a septic tank to a surface discharge. The property is well equipped for horses or farm animals with some fenced in areas, a 24ft x 16ft barn and a 16ft x 10ft shed. A charming garden, firepit, and large deck create an ideal space to relax and take in the surroundings. The property is also just a short distance from the renowned Fort La Corne Forest known for excellent hunting, quading and trail riding. Whether you are seeking a family home, recreational retreat or hobby farm this property truly has it all. Don't miss out on this opportunity to embrace country living at its finest! (id:60626)
RE/MAX P.a. Realty
78 Honeygold Drive
Halifax, Nova Scotia
Welcome to 78 Honeygold drive, a beautiful semi-detached home in the new phase of McIntosh Run Estates. This gorgeous home will blow your mind away. Its a 4-bedroom, 3.5 bathroom three-level home. The design of this home is one that works beautifully well as the kitchen is right in the centre of the living room and dining room with lots of cabinet space and a sit-up island. When its summer, you will enjoy relaxing on your large rear deck. Upstairs is host to a large primary bedroom with a walk-in closet, a stunning ensuite with double vanity, laundry closet, and two more bedrooms . The lower level is grade-entry and walks out to the backyard. A 4th bedroom, rec room, and full bathroom complete this level and is a perfect inlaw suite with a stove top, fridge and microwave included. Are you a first time home buyer ,this energy efficient home with ductless heat pump, high-end water resistant laminate floors on all 3 floors, large back yard is the right home for you . (id:60626)
RE/MAX Nova (Halifax)
703 Bayview Drive
Saint Andrews, New Brunswick
Stunning 3-Bedroom, 3-Bath Sprawling Ranch Bungalow with Pond & Private Oasis. Nestled on an expansive 2-acre lot, in St. Andrews by the Sea, only steps to golf course and walking trails, this meticulously maintained bungalow offers the perfect blend of tranquility, privacy & natural beauty. Having lush, vibrant shrubbery, colorful flowers, a frog pond & wildlife adds a special touch. There is plenty of room for gardening. Offering one-level living, large, bright high ceiling rooms provide a sense of openness yet with privacy. Every detail has been thoughtfully considered, from the gleaming hardwood floors to the expansive windows that let in natural light & frame panoramic views of the landscape, including a water view. The heart of the home is its open-concept living space, where you'll find a generous living room perfect for entertaining or simply unwinding. Huge kitchen is a chefs dream with ample counter & cabinet space, island, charming walk-in pantry & large dining area. Spacious master suite offers a peaceful retreat, while the two additional bedrooms are equally bright & spacious, every bedroom has it's own bathroom! 3rd bedroom, with separate entrance, can also function as office, be expanded as an in-law suite or bring in potential income. Ideal location, private yard, meticulous upkeep, and a one-owner home that offers both comfort & functionality, this property is truly a rare find! (id:60626)
Coldwell Banker Select Realty
17 32615 Murray Avenue
Abbotsford, British Columbia
Super central yet hidden & quiet in Morning Side Park. Just a few blocks from 7 Oaks & West Oaks Shopping Centres, and lovely Mill Lake! Large oak kitchen boasts bay window, tons of cupboards & eating area. Primary bedroom has cool Eastern Exposure + 5 piece ensuite. Bsmt is fully finished. Long completion dates preferred. (id:60626)
RE/MAX Treeland Realty
2036 Tomat Avenue
West Kelowna, British Columbia
Welcome to a beautiful family home in Lakeview Heights! One of West Kelowna’s most sought after neighbourhoods. Perfectly positioned just over the bridge, this location offers unmatched convenience, with quick and easy access to both downtown Kelowna and all the amenities of the Westside. Whether you're commuting into the city, enjoying the nearby beaches, or exploring the Westside Wine Trail, everything you need is just minutes away. This 3 bedroom, 2 bathroom home has seen numerous thoughtful renovations and upgrades over the past years, making it move in ready. You’ll find a bright and functional layout with modern upgrades. The living spaces are warm and welcoming, ideal for both everyday life and entertaining guests. One of the standout features of this home is the outdoor space including a massive new deck, which extends your living space outdoors and creates the perfect place to relax, entertain, or soak in the sunshine. The yard has also been newly landscaped, offering a beautiful and low maintenance outdoor setting with room for kids, pets, or a garden. The double car garage provides secure parking and extra storage space, while the extended driveway adds flexibility for visitors or RV/boat parking. Whether you're a first time buyer, a young family, a couple looking for single storey living, or just looking for a move in ready home in a fantastic location, this property offers incredible value and lifestyle in a desirable and connected community. (id:60626)
Real Broker B.c. Ltd
1409 - 7 Golden Lion Hts Avenue
Toronto, Ontario
Welcome to this stunning modern corner suite at M2M Condos, perfectly situated at the intersection of Yonge and Finch in the dynamic heart of North York. From the moment you enter the sleek, contemporary foyer, you're greeted by a thoughtfully crafted open-concept layout that seamlessly merges sophistication and practicality. The living space is bathed in natural light, courtesy of floor to ceiling windows with custom window coverings that offer breathtaking northwest-facing panoramic views of the city skyline. Enjoy not one, but two private balconies one flowing from the living room, ideal for evening cocktails under the stars, and another exclusive to the primary bedroom, the perfect retreat for peaceful sunrises with your morning coffee. The primary suite is a private haven, featuring a spa-inspired 4-piece ensuite designed for ultimate relaxation. At the heart of the home, the chefs kitchen is a masterpiece of form and function, boasting sleek modern appliances, stone countertops, and clean lines that invite both culinary creativity and casual conversation. A generously sized laundry area with extra storage ensures day-to-day ease and organization. Step outside and discover everything at your doorstep just minutes from Finch Station, top-ranked schools, lush parks, and an array of shopping and dining options. Plus, the M2M community offers integrated green spaces, retail, and lifestyle amenities, all designed for the way you live today. With one parking space and locker included, this residence is more than move-in ready, a lifestyle upgrade waiting to happen. (id:60626)
Exp Realty
143 First Avenue W
Shelburne, Ontario
Step inside the enclosed front porch, welcoming you into a beautifully maintained & updated century home that exudes historic charm with today's amenities. The sun-filled living room leads seamlessly into the modern kitchen located at the back of the home, which opens to a mudroom providing access to the back deck. Adjacent to the kitchen, you will find the perfect space for a home office. The formal dining room is ideal for family gatherings. The upper level features 3 functional bedrooms and a 4-piece bathroom. Step outside to the fully fenced, beautifully landscaped backyard, which is surrounded by mature trees and extensive perennial gardens. A spacious deck offers an ideal spot for outdoor dining and relaxation. Ideal for the gardening enthusiast. For golf enthusiasts, the backyard features its very own putting green, making it a unique and enjoyable space for all. This home boasts a fantastic location, just a short stroll from downtown Shelburne, where you will find charming shops, local cafes, and restaurants. Everything you need is within walking distance, including schools, parks, and essential amenities, making daily errands and outings a breeze. Whether you are looking to enjoy Shelburne's vibrant community or simply appreciate the convenience of having everything close by, this location truly offers the best of both worlds. New flooring (2025), radiators (2025), freshly painted (2025), updated light fixtures (2025) (id:60626)
Royal LePage Rcr Realty
107 250 Salter Street
New Westminster, British Columbia
GROUND-FLOOR riverfront living at Paddler´s Landing! This 955 square ft 2-bed/2-bath home blends heritage charm with modern comfort: soaring 10' ceilings, reclaimed fir floors & doors, an exposed brick feature wall, and a chef-ready kitchen with granite countertops. Patio doors open to your private 145 sqft patio great for BBQs-with direct access to Port Royal´s 1.7 km riverfront boardwalk, parks and Port Royal beach. Bedrooms are well-separated for privacy; the spacious primary features a walk-in closet and spa-style ensuite. Cozy fireplace, large. flex-space and secure parking. Recent updates: new stove, gas cooktop, microwave, washer/dryer (2023), and fridge (2023); dishwasher and flooring refinished approx 5years old. Call your trusted Realtor. (id:60626)
RE/MAX Select Realty
295 Mollins Road
Salisbury, New Brunswick
Fed up with homes that look great in photos but disappoint in person? Looking for a move-in-ready property without a long list of repairs? Your search ends here! Welcome to 295 Mollins Road, a beautifully maintained riverfront home in Colpitts Settlement. This turnkey 4 bed, 3 bath raised ranch is sure to impress! Inside, a spacious foyer leads to an open kitchen with an eat-in area, stainless steel gas stove, large fridge, dishwasher, soft-close cabinetry, sleek countertops, and a unique Italian tile backsplash. Behind the kitchen is a bright sunroom/dining area with access to the backyard. The upper level also features a spacious living room with a stunning fireplace. A catwalk above the garage hosts the laundry and storage area, and leads to a cozy office plus a large bonus room, perfect for a gym, hobby space, etc... On the other side of the home is a 4pc bath, large bedroom, and the pièce de résistance: the generous primary bedroom, complete with a 3pc ensuite and a walk-in closet the size of a bedroom, fully outfitted with sturdy custom shelving. The lower level includes a large family room with walkout to a 3 level composite deck, 2 bedrooms with built-in closets, a beautiful 3pc bath with Italian tile, and an unfinished storage/workshop area. Outside youll notice an array of beauty, raised flower beds, fruit trees, river views, storage shed, circular driveway, and incredible privacy from mature trees. Dont wait, call your REALTOR® to book your showing today! (id:60626)
Royal LePage Atlantic
13 Hillside Drive
Rural Clearwater County, Alberta
Tranquil Country Living on 4.70 Acres – Perfect for Hobbyists or Nature Lovers!Discover peaceful, modest living in this well-maintained 2-bedroom, 2-bathroom mobile home nestled in the heart of nature. Surrounded by serene forest views and set on a spacious 4.70-acre lot, this property offers privacy, comfort, and space to pursue your passions—indoors and out.The home features an open-concept layout with a bright and airy living room, dining area, and kitchen that flow seamlessly together under vaulted ceilings, recently painted for a fresh look. Beautiful hardwood flooring extends throughout the home, complemented by large windows that flood the space with natural light. The kitchen is a standout, offering ample oak cabinetry, generous counter space, a gas stove, stainless steel appliances, and abundant storage—ideal for everyday living or entertaining. The spacious primary bedroom is a true retreat, offering room for a full furniture set, generous closet space, and a private 4-piece ensuite for your comfort and convenience.Step through the dining room onto a spacious deck, perfect for BBQs, relaxing, or enjoying the peaceful forest backdrop. A wood-burning stove adds warmth and charm in cooler months, while a wall A/C unit keeps things comfortable in the summer. One of the two bedrooms is currently set up as a cozy sitting room, but can easily be converted back to a bedroom if needed.You'll love the convenience of the attached heated garage, and the true gem of the property: a massive 40x46 heated shop, ideal for a tradesperson, car enthusiast, or hobbyist in need of serious workspace. Lots of out buildings for mixed use. This property is showcasing true pride of ownership.Outside, enjoy a fire pit area, plenty of room for outdoor activities, and extensive exterior storage for all your tools, toys, or seasonal items. Whether you're looking to escape the city, start a hobby farm, or simply enjoy the great outdoors, this property offers a rare combination of function, beauty, and tranquility. (id:60626)
Royal LePage Network Realty Corp.
1201 Mill Road
Mackenzie, British Columbia
Situated on 2.47 acres, this industrial property features a spacious main building designed for versatility and efficiency. The structure includes dedicated office and meeting spaces, complemented by a large, open shop area with soaring ceilings and a 5 - ton overhead crane for heavy lifting. A second- floor lunchroom, positioned above the office space, provides a convenient break area for staff. Additionally, the property includes a fully engineered Quonset hut, strategically set atop 40-foot containers for added durability and storage capacity. All outbuildings are equipped with hydro, ensuring seamless operations across the site. (id:60626)
Crosina Realty Ltd.
213 6800 Eckersley Road
Richmond, British Columbia
Bright and spacious corner unit at saffron developed by Ledingham McAllister facing the unobstructed view of the park, Located in a quiet cul-de-sac, directly across from an elementary school and quiet park. Central location within walking distance to Richmond centre, the Canada Line, excellent schools and community centre. This 2 bedroom & 2 baths with Northeast facing features an open concept floor plan, a stunning gourmet kitchen with granite counter tops and stainless steel appliances. 1 parking and 1 locker included. (id:60626)
Lehomes Realty Premier
801 1500 Howe Street
Vancouver, British Columbia
FULLY RENOVATED, spacious suite with an ideal layout at THE DISCOVERY. Open kitchen with breakfast bar, stone countertops, stainless appliances, contemporary lighting, rich hard surface flooring, gorgeous spa-like bathroom, and comfortable view patio - it shows beautifully. With a long term live-in building manager, this is a rare concrete tower that feels like a community. It's immaculately kept with sensible upgrades including windows, elevators, exterior maintenance, well equipped gym, amenity room, guest suites, and one of the most lovely gated gardens in the downtown core. Steps to the seawall, it's quiet and peaceful in the most convenient and central Yaletown location. Includes in suite laundry, secure underground parking, storage locker, and bike storage. Showings by appointment. (id:60626)
Stilhavn Real Estate Services
65 Belleview Avenue
Kitchener, Ontario
Welcome to 65 Belleview Avenue, located in the desirable Heritage Park neighbourhood. This beautifully updated bungalow offers 3 bedrooms and 2 full bathrooms, perfect for those seeking convenient one-level living without compromising on style. The heart of this home is its updated kitchen, featuring stainless steel appliances, quartz counters, and an open flow into the living area. The living room is warm and welcoming with built-ins and a cozy fireplace, ideal for both quiet evenings and entertaining guests. Situated on a generous 130x50 ft lot, this home provides a private backyard oasis, with a flagstone patio, lush gardens, and mature trees that create a peaceful retreat. A detached garage adds convenience and storage, while the homes location near schools, parks, and shopping makes day-to-day living a breeze. Whether you're a downsizer or simply love the bungalow lifestyle, 65 Belleview Avenue blends modern updates with natural beauty, making it the perfect place to call home. (id:60626)
Exp Realty
1476 Barton Street E
Hamilton, Ontario
Detached legal duplex with beautifully landscaped, fully fenced back yard in the Homeside community. Close to public transit, Freshco, Walmart, Hamilton General Hospital, parks and all other amenities. Excellent investment property with positive cash flow. Currently used and taxed as residential, but in Zone C2 Neighbourhood Commercial with potential for live work, office, medical clinic, retail and other commercial uses. Solid building. No basement to be concerned with. Water service upgraded with city permit ($6K cost). Double car single-wide driveway at the side of the building. Two electricity meters. Powered storage shed in the backyard. Carpet free. Furnace, air conditioning and stove on ground floor are relatively new. Two stoves, two fridges, two washers, two dryers, one dishwasher, one microwave, window coverings and electric light fixtures included. (id:60626)
Leaf King Realty Ltd.
118 13 Street
Nobleford, Alberta
This great commercial property is centrally located in the Town of Nobleford with direct access to Highway 3 via Highway 23. Just a 20 minute drive from the City of Lethbridge, this property offers an excellent opportunity to become an owner-user and lower your operating costs with lower taxes and expenses. This site offers the flexibility to scale your operations without the high costs associated with larger urban areas. A few of the many features include: 2 - 16 foot Overhead Doors, 1 - 12 foot Overhead Door, Radiant Heat, Office, Mezzanine, 17 foot ceiling height, large open shop area, a huge 1.2 acre yard / lot and so much more! (id:60626)
Grassroots Realty Group
149 Joseph Street
Kitchener, Ontario
Excellent opportunity in the heart of downtown Kitchener. The main floor offers a 2-bedroom unit with access to a lovely fully fenced backyard, patio, and a basement with plenty of additional space—ideal for storage or a workshop. Rent out the bright and spacious upper suite as a mortgage helper or income-generating unit. Both units feature separate hydro meters, in-suite laundry, updated kitchens and bathrooms, and fresh paint throughout. Enjoy living just steps from Victoria Park, Kitchener Market, Google, The Aud, LRT, restaurants, and all the amenities of vibrant DTK, with easy access to Highway 7/8. A turnkey property with income potential in an unbeatable location. Property is virtually staged. (id:60626)
RE/MAX Solid Gold Realty (Ii) Ltd.
2708 - 190 Borough Drive
Toronto, Ontario
1019ft Living Area Condo Next To Scarborough Town Center! Brand New Vinyl Floor Throughout & Brand New Painting! Excellent SW Exposure With Magnificent Open Panoramic View Of Down Town & CN Tower & Lake Ontario! Open Concept Liv/Din & Kitchen! Large Master With 3Pc Ensuite And Closets. Convenient Access To TTC, Mall & 401. State Of The Art Facilities Include Pool, Gym, Roof Top Terrace & Much More! Ready to move in & Enjoy! (id:60626)
Master's Trust Realty Inc.
78 Orange Street
Saint John, New Brunswick
Properties like this define what Saint John New Brunswick is - a house that has stood the test of time - designed & built to last with thought that rarely exists in todays newer generation of housing. This stunning 3 storey brownstone is located on one of the citys most beautiful streets in the uptown Saint John area - featuring off street parking, detached garage & a fenced yard offering privacy rarely found here. Elegant wide stone steps, hand-carved double front doors to a bright foyer with original stained glass & a grand staircase surrounded by intricate woodwork welcome you. The main level offers a timeless double parlour layout with 14ft ceilings, ornate crown mouldings, stag-head chandeliers, brass accented fireplaces & gleaming hardwood floors. Enjoy a spacious & sun-lit kitchen plus a tranquil sunroom overlooking the garden. The 2nd level features a grand primary suite with stone fireplaces, attached office/library with built-ins, an incredible space - additional bedroom with water views & walk-in closet, spacious main bathroom & additional office space. The top floor provides an incredible flex space with views of Orange St in front & the Atlantic ocean behind. The lower level is a bonus suite with its own entrance, kitchen, bathroom. bedroom & sitting room. Walkable access to local cafes, galleries, theatres & a beautiful waterfront walking trail. This property offers endless possibilities from family living to rental income or a home office - call today! (id:60626)
RE/MAX Professionals
693 Mead Boulevard
Espanola, Ontario
Strategic Development Opportunity 55 Acres Across from Espanola Hospital (Sudbury, Ontario). A rare opportunity to acquire 55 acres of prime development land directly across from the Espanola Regional Hospital on Queensway Boulevard -situated within one of the town's most strategic and high-demand corridors. The property offers frontage on Queensway Boulevard and access via two fully municipally serviced roads, with streamlined permit access to water, sanitary sewer, stormwater, and electrical infrastructure already in place. With the **Town of Espanola prioritizing residential growth, especially senior, this site aligns seamlessly with municipal development goals and is ideally suited for: Senior-focused housing to accommodate a growing demographic, over 50 bungalow-style residential homes, and commercial space for healthcare, wellness centers, assisted living, and therapeutic services. Its proximity to the hospital makes it an ideal location for a health-oriented, age-friendly community, appealing to both local residents and those from the broader region. With full servicing and strong municipal support, this shovel-ready site offers developers and investors a unique chance to build a vibrant, sustainable residential and mixed-use community that addresses both present and future housing needs. (id:60626)
Executive Homes Realty Inc.
1555 Merrittville Highway
Thorold, Ontario
This quaint rural retreat is ready for its next family to write their story here; with just over an acre of country living, located minutes from Welland and Fonthill! The two main floor bedrooms and bathroom offer stair free living at its best; plus a bonus upper bedroom and living space offer plenty of room for the entire family or guests. There is a 1 car garage and large shed for all your storage needs, plus parking for 7-8 cars in the paved driveway. The beautiful light filled rooms, freshly painted, hardwood floors (carpet free), and stunning gardens are just some of the reasons you should call this place home! (id:60626)
Revel Realty Inc.
2905 - 65 Mutual Street
Toronto, Ontario
Brand new building located in the Church-Yonge Corridor. Fully equipped fitness room and yoga studio, games and media room, outdoor terrace and BBQ area, garden lounge, dining room, co-working lounge, pet wash and bike storage. Steps to shops, restaurant, parks and public transit. (id:60626)
Baker Real Estate Incorporated
109 Emerald Court
Hamilton, Ontario
Welcome to this impeccably maintained bungalow nestled in the vibrant Antrim Glen 55+ community. Ideally situated on a quiet court with picturesque curb appeal. Featuring 2+1 beds 2 baths & a rare double car garage this true ground floor level bungalow is ideal for downsizers. Ideal open concept layout is flooded with natural light from the abundance of windows. The living room, adorned with a cozy fireplace (propane), invites relaxation with a versatile den/sitting area with walkout to the backyard patio. The open concept dining room is adjacent to the eat-in kitchen with ample counter and cabinet space. Main floor primary suite includes a 3pc ensuite & walk-in closet. Additional bedroom offers easy access to the 4pc bath with modified tub entry & convenient laundry on the main. Finished lower level boasts a recreation room, bedroom, workshop, sitting area and additional storage/utility spaces awaiting your personal touch. Embrace this opportunity for refined living in a supportive community with an inground pool, clubhouse, community events & more. Very reasonable Monthly Land lease of $950 + taxes of $217.38 (estimated). Don't delay on this turnkey gem! (id:60626)
Royal LePage Burloak Real Estate Services
109 Emerald Court
Hamilton, Ontario
Welcome to this impeccably maintained bungalow nestled in the vibrant Antrim Glen 55+ community. Ideally situated on a quiet court with picturesque curb appeal. Featuring 2+1 beds 2 baths & a rare double car garage this true ground floor level bungalow is ideal for downsizers. Ideal open concept layout is flooded with natural light from the abundance of windows. The living room, adorned with a cozy fireplace (propane), invites relaxation with a versatile den/sitting area with walkout to the backyard patio. The open concept dining room is adjacent to the eat-in kitchen with ample counter and cabinet space. Main floor primary suite includes a 3pc ensuite & walk-in closet. Additional bedroom offers easy access to the 4pc bath with modified tub entry & convenient laundry on the main. Finished lower level boasts a recreation room, bedroom, workshop, sitting area and additional storage/utility spaces awaiting your personal touch. Embrace this opportunity for refined living in a supportive community with an inground pool, clubhouse, community events & more. Very reasonable Monthly Land lease of $950 + taxes of $217.38 (estimated). Don't delay on this turnkey gem! (id:60626)
Royal LePage Burloak Real Estate Services
606 8555 Capstan Way
Richmond, British Columbia
Galleria Da Vinci Collection by Concord Pacific. This bright SW corner 1 Bed offers an elegant floor plan with beautiful city, mountain & river views. Smart thermostat with central Air-Conditioning. High-end kitchen with marble backsplash/countertop and Miele appliances. Bedroom with built-in walk-in closet organizers w LED lights. Spa inspired bathrooms w the Kohler Veil Intelligent toilet. World class amenities include Concierge, Party room, Billiards lounge, Karaoke, Card room, Co-working study room, Outdoor BBQ & Garden, Playground, plus Indoor Pool, Steam/Sauna, Gym, Yoga etc. Walking distance to Union Square, Yaohan, Aberdeen, shops & restaurants! Few steps to the New Capstan Skytrain Station. Includes 1 Parking & 1 Bike Locker. (id:60626)
Luxmore Realty
55 Pond Road
Kelligrews, Newfoundland & Labrador
Would you like your new home to have a pond view? Or would you prefer an ocean view? How about both? Welcome to 55 Pond Road! This unique registered 2-apartment home offers the layout & feel of a duplex, yet functions as one complete property. Side by side, each unit features its own main floor & fully developed basement, making it ideal for generational family living, or an excellent opportunity to generate additional rental income, with 2 separate meters & full privacy between the units. Built in 1999, the 2000+ sq ft main home boasts a spacious living room w/propane fireplace installed just last year — creating a cozy atmosphere while you relax to take in the exceptional views through the bay windows. The oversized kitchen features an abundance of cabinetry & center island, making it a pleasure to entertain in this open-concept space w/mini split for added comfort. The back foyer conveniently offers main floor laundry & leads to a patio deck — here you can sit back with your favourite beverage & enjoy even more of those incredible blue views. Stepping back inside, 2 spacious bedrooms, full bathroom & an ensuite off the primary, complete the main floor of the main home. Down the hardwood stairs to the fully developed basement you’ll be pleased to find another 2 bedrooms, 1/2 bathroom & not only a huge family room, but a fantastic bar to entertain in this fully finished space w/2nd mini split, above ground windows, storage space & exterior access. The side/second unit of this home boasts a comfortable main floor w/mini split in the open concept kitchen & living area, laundry, patio, bathroom & bedroom on the main, & another fully developed basement providing a 2nd bedroom, 2nd full bath, family room, storage & a mudroom w/access to the massive mature backyard with lots of parking & huge potential for future development! 6 Bedrooms, 5 Bathrooms, 4 Patio Decks, 3 Mini Splits, in this rare 2 apartment home makes for 1 incredible property with a million dollar view! (id:60626)
Hanlon Realty

