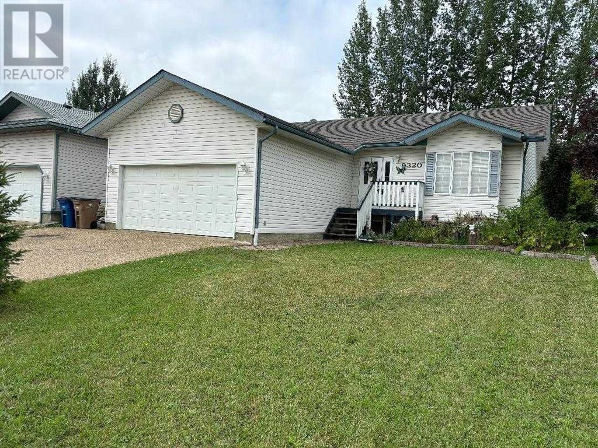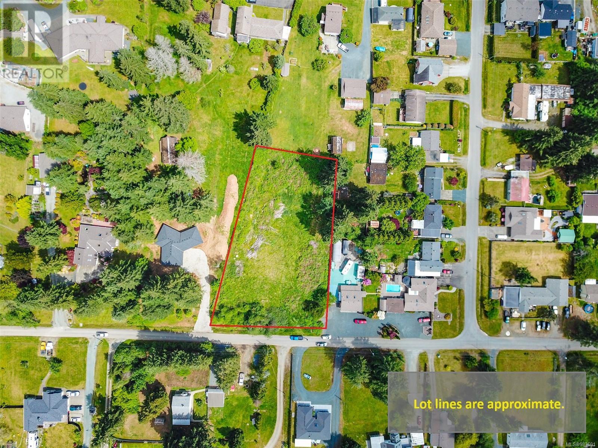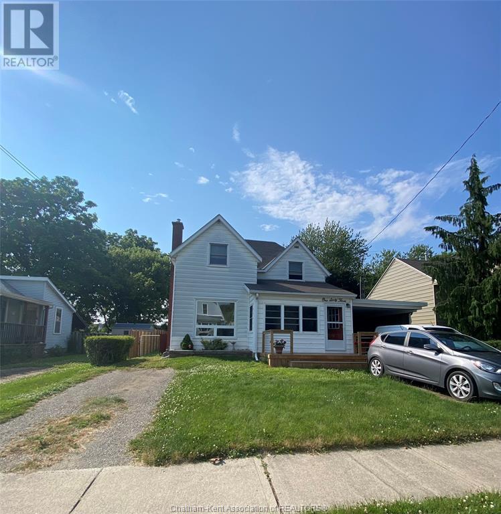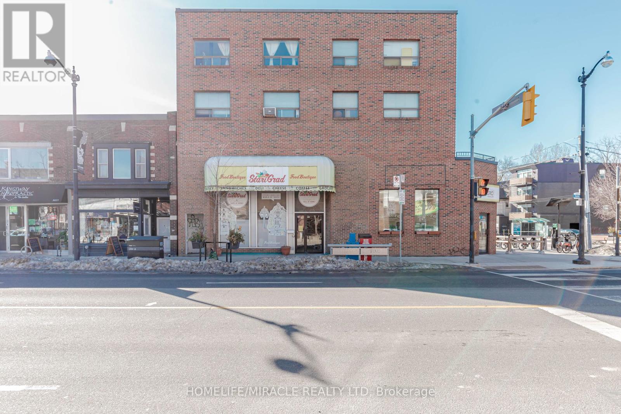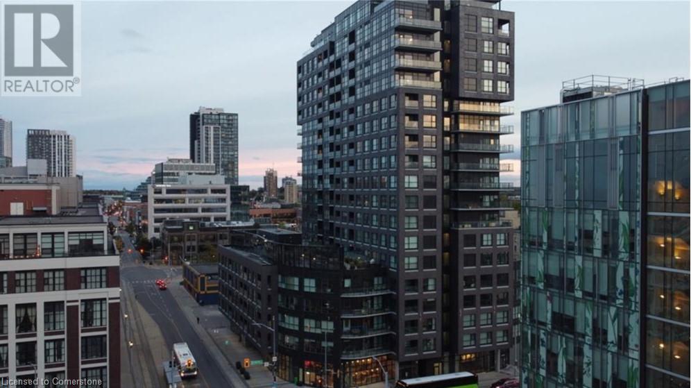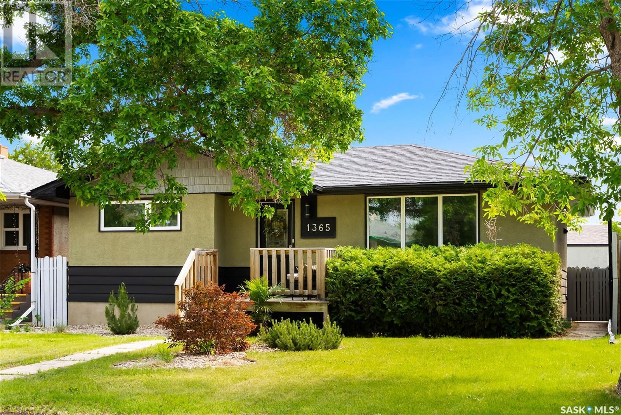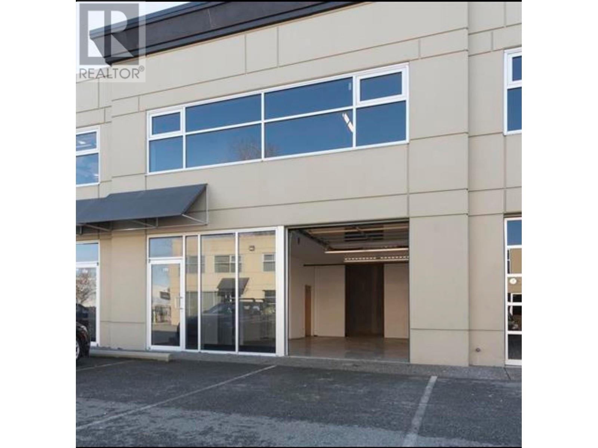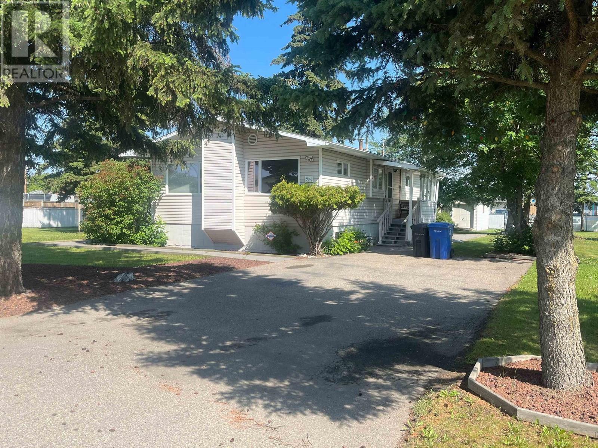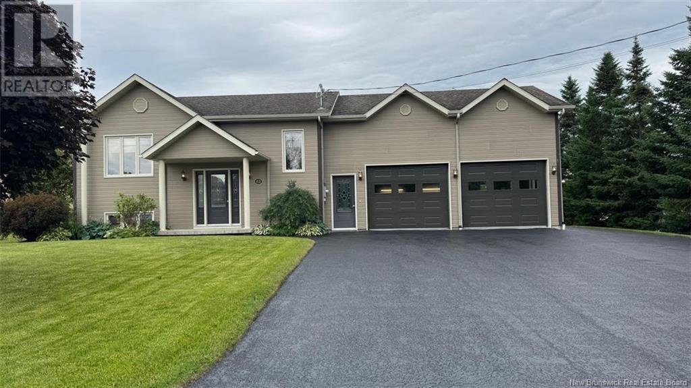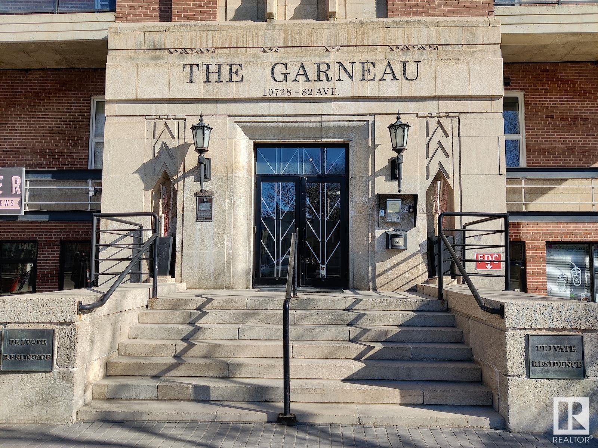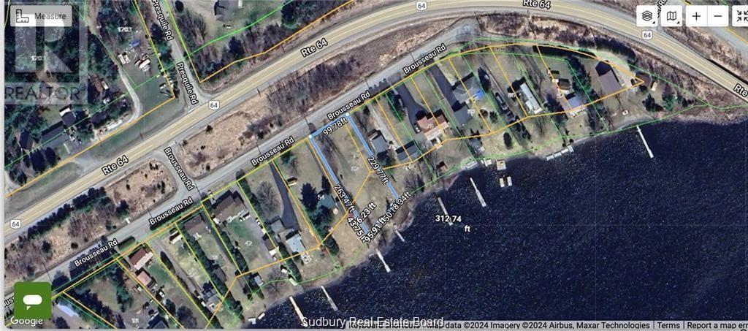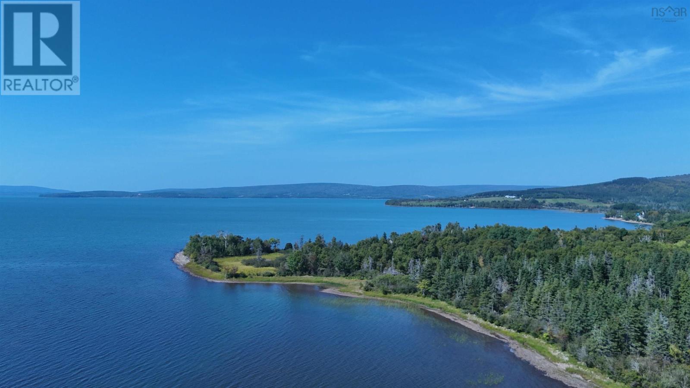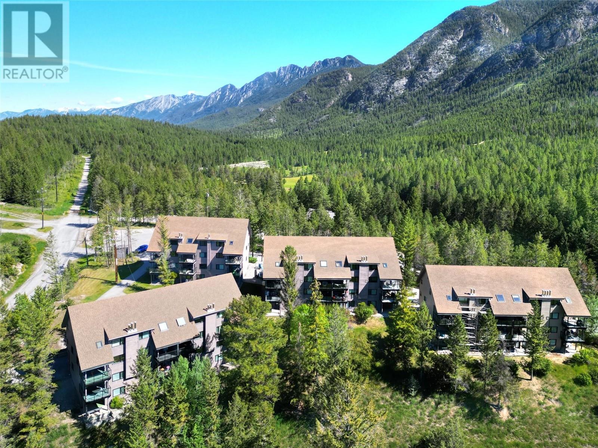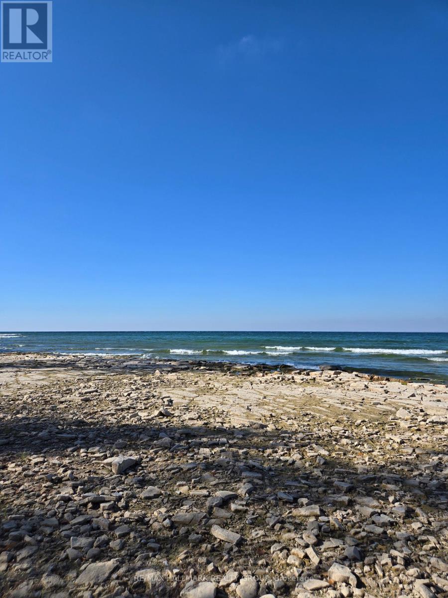9320 91 Ave
Lac La Biche, Alberta
Beautiful home situated in the Dumasfield area in Lac la Biche, AB. Home boasts 6 bedrooms (3 on main floor, 3 in basement) and 3 bathrooms. Very large kitchen, with a spacious island. Patio doors off of kitchen onto back deck area. Fully developed basement, with new windows. Large storage room in the basement and an additional cold storage room. There is a spacious back yard with a deck, storage shed and fire pit area. This is home with ample rooms to do with as you wish!!! This residence is close to the hospital, schools, shopping, Portage College, the community recreation center, playgrounds and much much more!! (id:60626)
People 1st Realty
Lot 1 Renton Rd S
Port Alberni, British Columbia
A great deal and a rare find!! Cherry Creek building lot! Not only is this one acre property in an incredible location, but the lot itself is fabulous too and has amazing views of Mount Arrowsmith! Country living, close to town. (id:60626)
RE/MAX Mid-Island Realty
163 Patteson Avenue
Chatham, Ontario
Welcome to this charming 2-storey, 4-bedroom, 2-bathroom home. Enjoy the convenience of main floor laundry and a dedicated office space. Relax in the sunroom boasting a cozy gas fireplace, perfect for year-round comfort. Step outside to your own private oasis with an inground cement pool, ideal for summer gatherings. This property also offers two driveways, one with a convenient carport. Don't miss the opportunity to make this beautiful home yours today! (id:60626)
RE/MAX Preferred Realty Ltd.
3029 Dundas Street W
Toronto, Ontario
Solero Bakery Cafe + Stari Grad Grocery Store in Toronto is For Sale. Located at the busy intersection of Dundas St W/High Park Ave. Surrounded by Fully Residential Neighborhood, Schools, Parks, Highway and more. Monthly Sales: Approx. $80,000 - $120,000, Rent: Approx. $11,729/monthly including TMI, HST & Water, Store Area: Approx. 3621sqft + Basement: Approx. 4000sqft, Lease Term: Existing till Dec. 2025 + 10 + 5 Years Option to Renew, Utilities: $350/monthly, Hydro: Approx. $2000/monthly and water bill is included in the rent. Popular Bakery Store Operating Since 2004. Excellent Business with High Sales, Long Lease, and lots of opportunity to grow more. The patio offers outdoor seating for approximately 20 people. (id:60626)
Homelife/miracle Realty Ltd
1 Victoria Street S Unit# 812
Kitchener, Ontario
Priced to move, exceptional value—this is your chance to own in one of Kitchener’s most sought-after locations before it’s gone. Welcome to the corner of King & Victoria, where modern living meets unmatched convenience. Just steps from Google, The Tannery, and the heart of the Innovation District, this stylish 1-bedroom condo puts you at the centre of it all—with the LRT right at your doorstep. Inside, enjoy a bright open layout with floor-to-ceiling windows, sleek kitchen with stainless steel appliances, and a spacious living area built for both comfort and entertaining. The spacious bedroom offers a walk-in closet and oversized windows, while the spa-like bathroom adds a touch of luxury—plus in-suite laundry for total convenience. Top-tier building amenities include a gym, theatre room, party lounge, and rooftop BBQ terrace. Heat, water, a storage locker, and owned parking are all included. Whether you’re a professional craving connected city living or an investor eyeing the booming tech core, this opportunity won’t wait. Act fast—this condo is ready to sell. (id:60626)
RE/MAX Icon Realty
41 Allee Borgitte
Beaubassin East, New Brunswick
Cute cottage in a Terrific Area of HIGH END HOMES & you're enclosed in on 3-Sides with Trees for EXTREMELY HIGH PRIVACY for anyone interested in this spot that's wanting a Private Spot to enjoy the SUMMERTIME FUN. Spray-foamed with Heat underneath it, but nobody's ever lived year round here, but that could happen with a few adjustments perhaps. This Immaculate Spot sits on a quiet road & there are multiple Expensive Homes living Year Round down here as well. Open Concept with Kitchen, Eating Area & Living Area across the front. 2 Bedrooms & a Bathroom with Shower and Washer/Dryer runs across the back of this spot. Nice 30' Deck across the front that's a Great spot to sit & enjoy a day of Thunder/Lightning & a Heavy Rain Storm. Second Deck on the side with a Canopy that simply rolls out, similar to a Trailer kind of Setup where you can sit out under the shade on a sunny day. Comes FULLY FURNISHED & it has 3 Out-Buildings to play with. One is all insulated & boarded in and could easily be Re-modelled up for the kids sleepovers with their friends & is in Excellent Shape. Then there's the shed with the pump/pressure tank & great spot for the mower & gardening tools. Great view from the front porch of the water. Sits on a quiet road and only traffic would be the locals as it's off the beaten path. Loads of Room for all Gardeners. Or load up for a day at the BEACH & there's access down to the water not far away. Nice Enclosed in Fire Pit for those late night Bonfires as well~ (id:60626)
RE/MAX Quality Real Estate Inc.
11406 66 St Nw
Edmonton, Alberta
Charming character home in sought-after Highlands! Nestled on a beautiful tree-lined street, just steps from trendy restaurants, Concordia University, and the River Valley, this 1.5-storey gem offers space, charm, and investment potential. Inside you’ll find an updated kitchen, 2.5 bathrooms, and a rare 8-foot basement with massive windows—flooding the lower level with natural light. The layout includes 2 bedrooms upstairs, 1 on the main floor, and 3 additional bedrooms in the basement, making this a great fit for multi-generational living, roommates, or rental. Whether you're a first-time buyer looking for an affordable entry into an amazing neighbourhood, or an investor seeking a solid opportunity close to schools and amenities, this home delivers both character and flexibility. Don’t miss your chance to own in one of Edmonton’s most historic and vibrant communities! (id:60626)
Exp Realty
1365 Rupert Street
Regina, Saskatchewan
Welcome to this inviting bungalow tucked away on a quiet street in east Regina. A cozy front deck and mature shrubs give the home great curb appeal and a welcoming feel from the moment you arrive. Inside, you’ll find a bright and open main floor with a spacious kitchen, dining, and living area featuring easy-care vinyl plank flooring. Down the hall are three comfortable bedrooms and a stylishly updated bathroom with a deep soaker tub. The fully finished basement offers more living space, with a convenient kitchenette, a fourth bedroom, and a second bathroom—ideal for guests, extended family, or added income potential. Step out back to a private, fully fenced yard with plenty of space to enjoy. There’s a custom gazebo wired with power, two handy sheds, underground sprinklers, and a massive 22' x 37' heated four car garage—a rare find! With valuable updates like a hi-efficiency furnace, newer triple-pane windows, upgraded electrical, and a replaced sewer line from the house to the city connection, this home is move-in ready and full of charm. Come see why this Glen Elm gem might just be the perfect place to call home! (id:60626)
Realtyone Real Estate Services Inc.
205 4 Avenue N
Champion, Alberta
Discover this spacious and well-maintained bungalow. This home offers 1,543 square feet of living space, with three bedrooms upstairs and two bedrooms downstairs, along with three full bathrooms. It is perfectly located within walking distance of a school and playground in the charming rural community of Champion.As you enter this home, you are greeted with a large living room space and a huge front windows. The highlight of this room is the wood-burning fireplace set in an oak-paneled feature wall. The house comes with a full appliance package and main floor laundry for added convenience. There is a sunroom off the dining room that leads to your back deck and yard.Speaking of the yard, this home sits on a double-wide lot featuring a deck, two sheds plus a wood shed, and a garden patch in the backyard, which is partially fenced for protection. There is plenty of room to park a holiday trailer in the back. In addition to this, the beautiful backyard has perennials, Velosa lilac tree, crabapple trees, hops vines, Saskatoon bushes, 2 Nanking cherry trees, a Catoni Aster hedge, 4 Blue spruce, 2 flowering crab ornamental trees, a green ash, and a laurel leaf willow! The 2 bushes in the front bloom pink flowers in the Spring. The backyard also has a gas line for a barbecue area, and the Napoleon natural gas barbecue comes with the home.The basement offers ample space for a nice sitting area and games room, and the storage in this home is unbelievable! The large full bath in the basement also features an infrared sauna.There is a double attached garage with access to both the front and rear of the home, along with a large concrete parking pad out front.Updates to this home include newer windows in 2004, a metal roof in 2020, a hot water tank in 2021, and the furnace, which was installed in 2003, with air conditioning added in 2005. There are leaf guard gutter guards that come with a lifetime warranty for easy maintenance. A metal shed built in recent years measur es 10 x 12.Champion isn’t just a location; it is a lifestyle, with the elementary school nearby, an outdoor swimming pool, outdoor hockey facilities, Senior Centre (Champion Pioneer Club), Campground (close to the Little Bow Provincial Park), Grocery Store and ice cream shop as well as wifiber company. The Public Libray and Chess lessons are just a few of the things Champion has to offer. The town is also in close proximity to Little Bow Provincial Park and Lake McGregor, so your options for recreation and leisure are endless. Embrace a life where community and convenience meet. Don't miss out on this opportunity for peaceful, small-town living. Contact your REALTOR® today to schedule your private showing! (id:60626)
RE/MAX Real Estate - Lethbridge
68 - 6767 Thorold Stone Road
Niagara Falls, Ontario
LOVELY TOWNHOME COMPLEX IN A WONDERFUL COMMUNITY OF NIAGRA FALLS. THIS COMMUNITY HAS SO MUCH TO OFFER. BRAND NEW ALMOST EVERYTHING. HAS BEEN COMPLETELY RENOVATED TOP TO BOTTOM. KITCHEN IS TO DIE FOR. DOUBLE SLIDING BACK PATIO DOOR BRAND NEW. THIS UNIT COMES WITH 1 EXCLUSIVE PARKING SPOT AND LOADS OF VISITOR PARKING., 3 BEDROOMS AND 1.5 BATHS. UNFINISHED BASEMENT IS READY FOR WHATEVER YOU WANT. ALL AMENITIES CLOSE BY. GREAT WALK SCORE. NEW WATER HEATER. WATER IS INCLUDED IN THE CONDO FEE of $363. CONDO FEE IS $463 FOR THE NEXT 4 YEARS TO COVER CAPITOL EXPENDITURES BEING DONE NOW. WILL BE DROPPED AFTER 4 YEARS. THE OUTSIDE OF THE CONDOS ARE BEING HEAVILY UPGRADED. NEW EVES TROUGHS AND DOWN SPOUTS JUST DONE LAST WEEK. CONDO CORP IS REPLACING WINDOWS SOON. FRONT ENTRANCE DOOR WILL BE REPLACED AS PART OF CONDO EXTERIOR UPGRADING. THIS IS A GREAT OPPORTUNITY. (id:60626)
Century 21 First Canadian Corp
253 12520 Horseshoe Way
Richmond, British Columbia
On top of its convenient location that grants easy access to many key highways and passages, this warehouse+office property is one of the only three units, in the complex, under which the main floor warehouse (unit 153) and the upstairs office (unit 253) are having separate unit/door numbers, strata lot numbers, and PID numbers. The open warehouse space on the main floor has a mix of high and low ceilings, and together with IB-1 zoning, it allows great flexibility for various light-industrial business varieties. Both units are currently occupied by the same tenants. Please do not disturb the tenants. Kindly contact the listing agent for all inquiries. To be sold in conjunction with unit #153 (MLS# C8069662) (id:60626)
Sutton Group Seafair Realty
9012-9016 101 Avenue
Fort St. John, British Columbia
* PREC - Personal Real Estate Corporation. This Home with double lot in a great neighborhood, and Its like living in the country but with all city amenities. Lots of room for the entire family with 5 bedrooms and 2 baths. An open living room and dining area has access to an amazing 12' X 26' covered sundeck overlooking a country type view. The basement has a concrete walls and offers 2 bedrooms a bath and an unfinished family room area ready for your touches. There is also a vented cold room, newer furnace, Newer water softener. Newer windows throughout the house & newer shingles. Woodstove not certified. Outside there's a shed chain link fence as well as a paved driveway. Extra 50'x150' lot on the East side is included with the home and another on the West side on the market for $79,000 (id:60626)
Century 21 Energy Realty
15 Banville
Saint-Quentin, New Brunswick
Construite en 2012 avec des matériaux de qualité supérieure, cette propriété se distingue par son design soigné et sa durabilité. Située dans lun des quartiers les plus recherchés, elle offre un environnement paisible, sécuritaire et prestigieux, idéal pour une vie de famille ou pour ceux en quête de tranquillité sans compromis sur le confort. Chaque détail de la maison reflète un souci de qualité et de bon goût une occasion rare dacquérir une demeure clé en main dans un secteur de choix. Built in 2012 with high-quality materials, this property stands out for its thoughtful design and lasting durability. Located in one of the most sought-after neighborhoods, it offers a peaceful, safe, and prestigious environmentideal for family living or for those seeking tranquility without compromising on comfort. Every detail of the home reflects quality and good tastea rare opportunity to own a move-in-ready home in a prime location. (id:60626)
Keller Williams Capital Realty
#406 10728 82 Av Nw
Edmonton, Alberta
OWN A PIECE OF HISTORY IN THE HEART OF GARNEAU! This extraordinary 2-storey loft in the ICONIC GARNEAU BUILDING is a perfect fusion of vintage charm and modern sophistication. With 2 bedrooms, 2 bathrooms, 2 titled parking stalls, and over 1,300 sqft of exceptional living space, this home is truly one of a kind. Prepare to be captivated by the exposed brick walls, soaring 9ft ceilings, and a cozy corner gas fireplace. Step out onto your spacious balcony and take in city views. The bright and airy living room boasts oversized windows that flood the space with natural light, the well-appointed kitchen offers ample cupboard and counter space for your culinary creations. Descend the trendsetting spiral staircase to find two generous bedrooms, a spa-like 5pc bathroom, and a convenient laundry room. Just steps away from the vibrant pulse of Whyte Avenue, the University of Alberta, trendy shops, acclaimed restaurants, bustling farmers' markets, and exciting festivals- this is The Ultimate Urban Lifestyle! (id:60626)
Schaaf Realty Ltd
62 Brousseau Road
Alban, Ontario
Waterfront lot on the French River. Flat, year round accessible property with a driverway and septic system already in place. Perfect spot to build your cottage or dream home. (id:60626)
RE/MAX Crown Realty (1989) Inc.
993 Fisher Rd
Emo, Ontario
ONE LEVEL LIVING!! FOR THE AVID GARDENER!!! SERENE LOCATION!! A wonderful place to escape the noise and bustle of town living, this delightful country property is calling for you! 3 bedroom, 2 full bathroom home on ONE LEVEL which has been meticulously maintained and features a several established greenhouses on a 2.37 acre property for those with a green thumb. The home has a practical layout with spacious kitchen, separate living room, spacious bathroom, master bedroom with ensuite bathroom, 2 further bedrooms and super convenient main-floor laundry. Convenient carport for covered parking and direct access to the home, and patio doors to a great location for a future deck on the rear of the home overlooking the impressive gardens. The series of greenhouses will make a FABULOUS opportunity for you to go all out or even potentially start a future business growing and selling produce - everything is setup and ready to go! Wonderful and unique opportunity, don't wait to come and see for yourself! (id:60626)
Century 21 Northern Choice Realty Ltd.
100 Acres On East Lake Ainslie Rd
East Lake Ainslie, Nova Scotia
Discover over 100 acres of pristine land on the tranquil shores of East Lake Ainslie, just a short drive from the charming town of Inverness and its renowned golf courses, including the famous Cabot Links. This exceptional property features approximately 1,000 feet of stunning lakefront shoreline, offering breathtaking panoramic views and unmatched access to nature's beauty. With power and high-speed internet readily available, this property perfectly combines seclusion with modern conveniences. It's conveniently located near Whycocomagh, Judique, and Mabou, ensuring easy access to local amenities and attractions. Outdoor enthusiasts will love the direct access to the Coastal Trail, ideal for hiking, biking, and exploring. The property boasts beautiful mature woods, a picturesque brook, and abundant wildlife, making it a true sanctuary for nature lovers. Additionally, it's just a short distance from Baddeck and the scenic Cabot Trail, along with the picturesque Brad Dor lakes. Don't miss this opportunity to own your own piece of paradise. Take a scenic drive south of the museum on East Lake Ainslie Road and keep an eye out for the sign to experience this remarkable property firsthand. (id:60626)
Cape Breton Realty (Port Hawkesbury)
Cape Breton Realty
8040 Radium Golf Course Road Unit# 9
Radium Hot Springs, British Columbia
Charming, modern, corner condo with stunning views, blending elegance with comfort. Updated throughout with contemporary finishes, it features a ground-level entrance and a convenient access driveway to the front door to drop off your groceries and open parking. The main floor includes a bright living room, dining area, well-appointed kitchen, a 3-piece bathroom, and a covered balcony. Imagine relaxing by the electric fireplace, which adds a touch of warmth, colour and class with just the flip of a switch. Sit and sip your coffee while gazing at the stunning mountain and golf course views from the balcony and living room. Catch an afternoon movie by drawing the stylish window blinds. The lower level has two cozy bedrooms, an additional 3-piece bathroom, and a family/recreational room currently set up for extra sleeping space. The primary bedroom is bright with a large window, while the guest bedroom is spacious. Both bedrooms have open closets and walk-out doors to the covered deck. The basement hallway features a bookshelf with a WiFi door lock that opens to additional storage! LVP flooring throughout the entire condo. Conveniently located between Radium Hot Springs and Invermere, with easy highway access. Close to the Radium Golf Course, Hot Pools, and village amenities like restaurants, shops, and gas stations. Experience this delightful condo designed for comfortable living. Make it your new home today! (id:60626)
Royal LePage Rockies West
154 County Road 28
Prince Edward County, Ontario
A unique opportunity awaits you to transform this charming property into your dream home. Nestled on a spacious lot measuring 80 feet by 193 feet on a beautiful, quiet country road, this home offers ample room for expansion and creativity. Imagine the possibilities: a beautiful garden, an outdoor entertaining area, or even an additional guest suite. The lot's generous dimensions provide an ideal canvas for your vision, whether you want to renovate the existing structure or build something entirely new. This is not just a home; it's a chance to create a space that perfectly reflects your style and meets your needs. Some updates to the home include an oil furnace in 2022, a sump pump in 2022, and an electrical panel in 2020. Just a short drive into Belleville offers a variety of things to do. You can explore many shops and restaurants that provide local products. History lovers can visit the Glanmore National Historic Site. Nature enthusiasts will enjoy the trails in the parks, which are perfect for walking or biking in beautiful surroundings. Belleville has something for everyone to enjoy. (id:60626)
RE/MAX Hallmark Realty Ltd.
6, 284 Cougar Way N
Lethbridge, Alberta
Adult living at it's finest in this beautifully cared for condo in Aspen Village! The main floor is bright and open with large south facing windows. Thoughtfully designed, this 40+ adult condo has main floor laundry, a single attached garage, nice sized Den and a lovely kitchen and dining area. The Den is perfect as a guest room, office or craft room! The primary bedroom is spacious with a walk in closet and full ensuite. Your back deck offers a serene view of Legacy park with plenty of pathways, playgrounds and a lake! Downstairs you get a large storage room, another full bedroom and bathroom and a huge living room to enjoy. Aspen Village is a beautifully cared for community for peaceful enjoyment in a quiet area. (id:60626)
Real Estate Centre - Lethbridge
406 1405 Esquimalt Rd
Esquimalt, British Columbia
The Martello -1405 Esquimalt Rd is a well managed strata building that offers a workshop, parking spot, 2 dogs or cats with no size restrictions and has one of the largest rooftop patios around. Located near the naval base entrance, this is the quiet part of Esquimalt Rd. A short walk takes you to Esquimalt Town Square, which is home to the popular Saxe Point Pub, the new public library, Country Grocer, coffee shops and the Recreation Center. Transit is right at your doorstep for an easy option to get to downtown Victoria or park your car in covered parking spot included with the suite. If you are into getting out fishing or kayaking, the boat launch is only a couple blocks away. Large modern studio suite located on the top floor. This is a pretty incredible deal given it's location, well run strata, included parking, separate storage, massive roof top patio, workshop and its size. Check out the two videos below and click on the Sales Brochure for more information. (id:60626)
Royal LePage Coast Capital - Chatterton
1010 405 Waverley St
Thunder Bay, Ontario
New Listing. Easy Living with a Million-Dollar View – Waverley Park Towers Step into comfort, convenience, and breathtaking Lake Views from the 10th floor of Waverley Park Towers. This 2-bedroom, 2-bath condo offers over 1,174 sq ft of well-planned living space and showcases sweeping eastern views of Lake Superior and the Sleeping Giant—best enjoyed from your private balcony, living room, or spacious primary suite. The oversized primary bedroom features a walk-in closet, an additional full-height closet, a cozy sitting area, and its own 2-piece ensuite. The generous living and dining areas are perfect for entertaining, while the bright eat-in kitchen provides ample cabinetry and space to enjoy your morning coffee. A second bedroom, previously updated 3-piece bathroom, and an abundance of in-suite storage complete the layout. No more winter snow removal—this unit includes secure indoor parking. Condo fees cover all utilities except for cable, phone, and internet, making budgeting simple. It’s ready for your personal touch—bring your ideas and make it your own. Waverley Park Towers is more than just a home—it’s a lifestyle. Enjoy access to a heated pool, sauna, well-equipped fitness room, and a social lounge where neighbours become friends. Host gatherings in the building’s spacious common room or take advantage of the common area outdoor BBQ patio in warmer months. Laundry facilities are also available for your convenience. Located in the heart of Thunder Bay’s north side, you’re just a short walk from the marina, local shops, dining, and scenic trails. Whether you're downsizing, retiring, or simply ready to enjoy life with fewer responsibilities—this is a place you’ll love to call home. Come experience the best of low-maintenance living with a view you’ll fall in love with every single day. Call Now to book your viewing (id:60626)
RE/MAX First Choice Realty Ltd.
266 Easy Lane
Frontenac Islands, Ontario
This exceptional double-wide waterfront lot is located on the western tip of Wolfe Island, where Lake Ontario meets the St. Lawrence Riverright in the heart of the world-famous 1000 Islands. Offering approximately 200 feet of natural, clean shoreline, this level and well-maintained property is ideal for swimming, fishing, kayaking, and sailingperfect for those who love life on the water.A serene grove of mature trees lines the waterfront, creating a peaceful and private setting. Wake up to sunrises over open countryside and unwind with breathtaking sunsets across Reeds Bay. Whether you're looking to build a year-round residence or a seasonal retreat, this lot is a rare opportunity to create your dream home in one of Canada's most scenic regions.Located just 10 minutes from Marysville and the ferry to downtown Kingston or the U.S., and a short walk to beautiful Big Sandy Bay. Come experience the natural beauty, vibrant community, and laid-back lifestyle of Wolfe Islandyour gateway to life in the spectacular 1000 Islands. (id:60626)
RE/MAX Hallmark Realty Group
7005 50 Avenue
Camrose, Alberta
Gorgeous quality built (by what is now Ridgeline Homes) 2 Storey in desirable location. You will love the curb appeal of this beautiful home. The main floor features an open concept living/dining/kitchen area with impressive stonework and beautiful hardwood floor, a 2 pc bathroom and plenty of closet/storage space. The upstairs offers 2 master suites with massive walk-in closets and 4 pc en-suite bathrooms, as well as extra closet space and laundry area. The basement is ready for your finishing touches. Located in a beautiful community that offers a man made lake and a newer playground. Close to the golf course and West End shopping. (id:60626)
Central Agencies Realty Inc.

