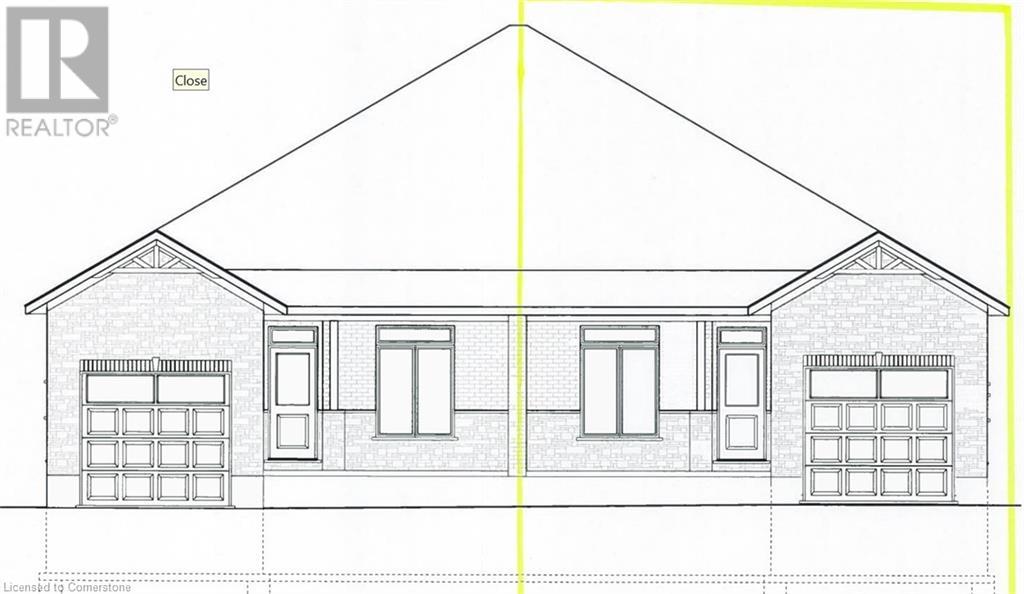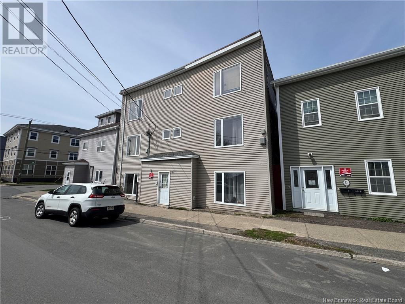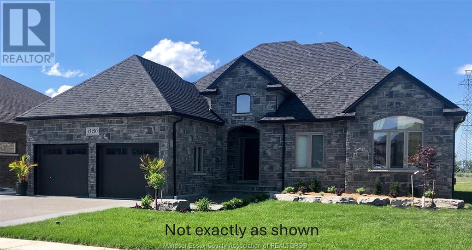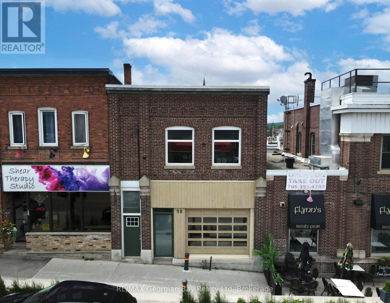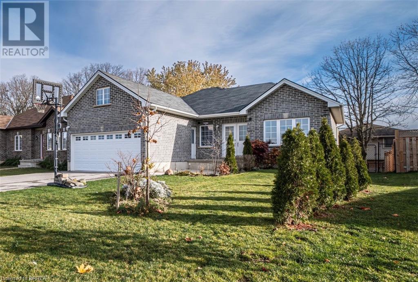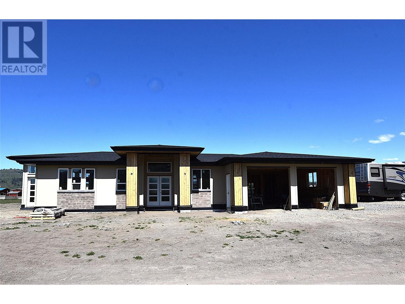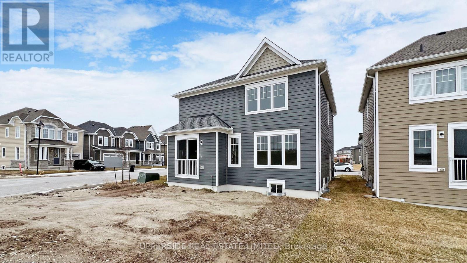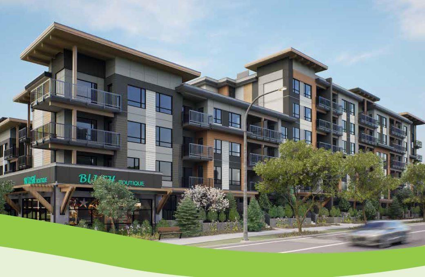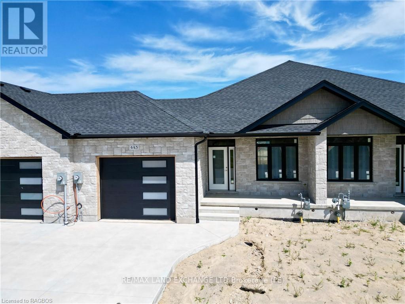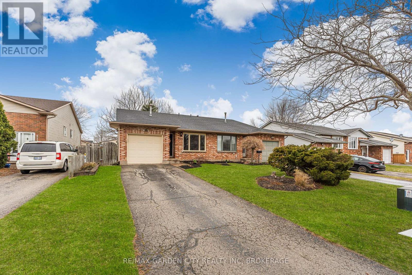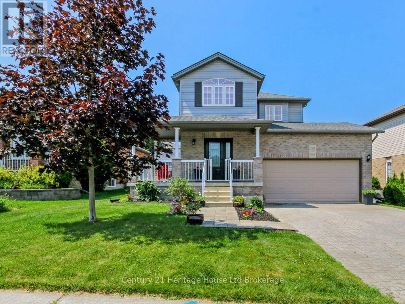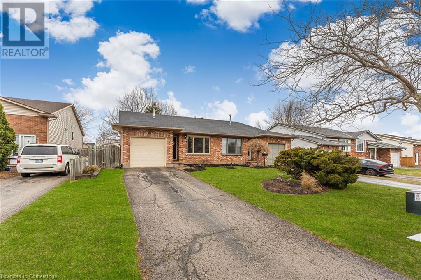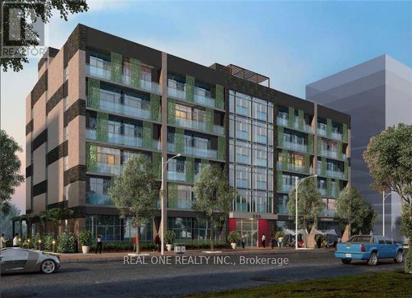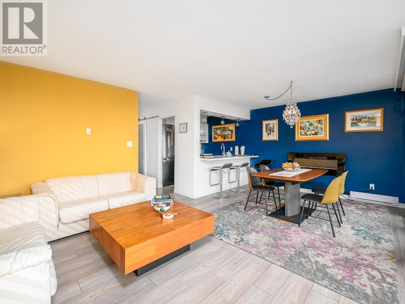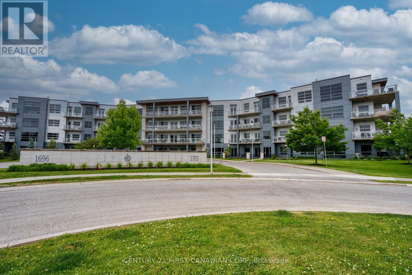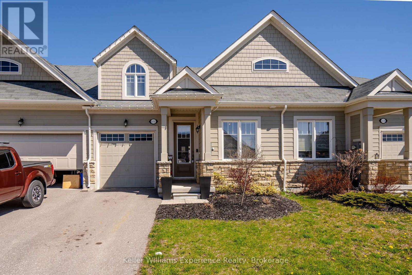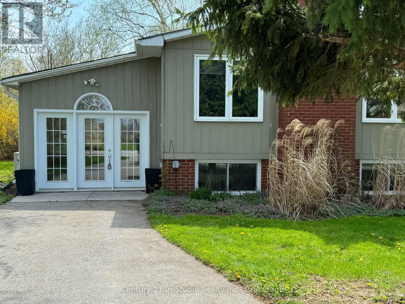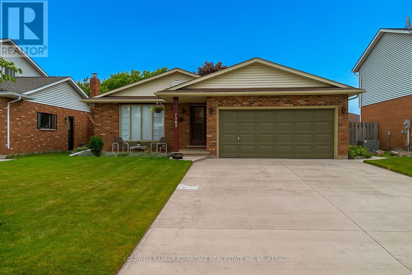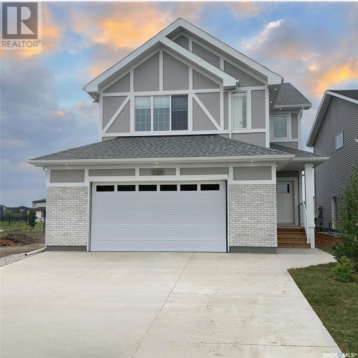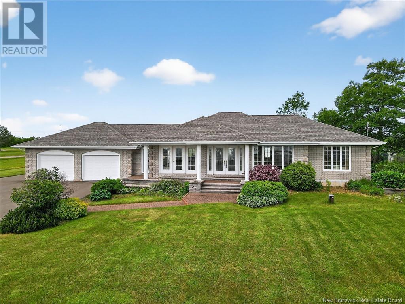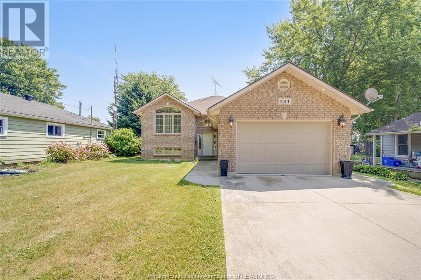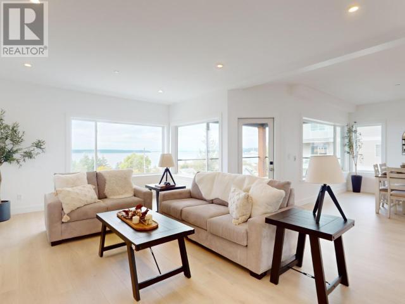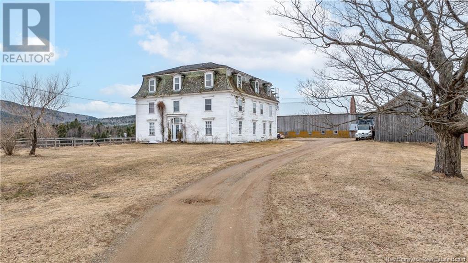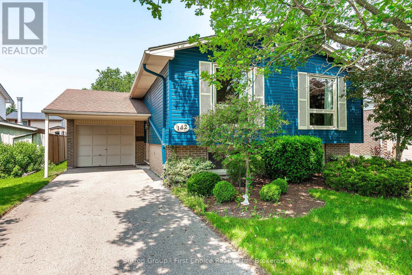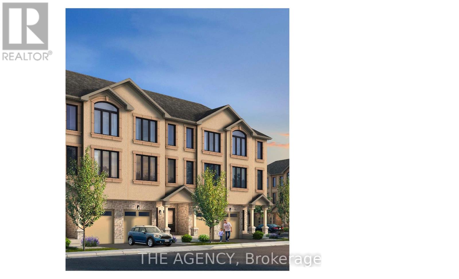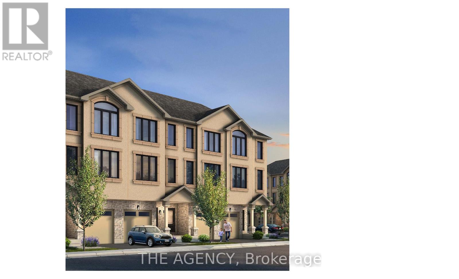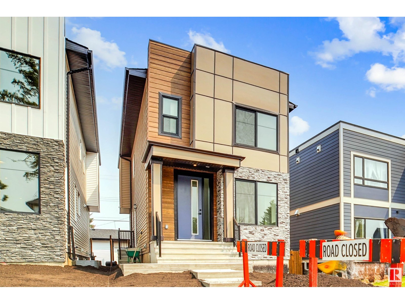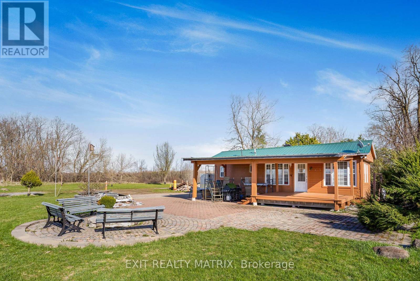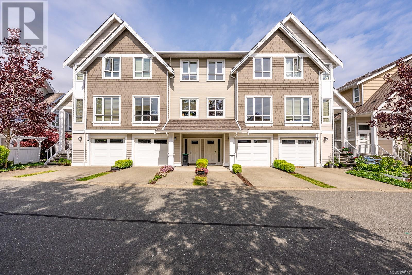383 Argyle Avenue
Delhi, Ontario
To be built! Discover the joy of a new construction with this stunning semi-detached, full-brick home. Its impressive size and high-end finishes make it not just an ideal dwelling but also a wise investment. The main floor boasts two bedrooms and two bathrooms, while the finished basement adds another bedroom, a four-piece bathroom, and a recreation room. The sizable primary bedroom features a tray ceiling, walk-in closet, and an ensuite bathroom with a tiled shower. The kitchen is professionally designed with quartz countertops and under-cabinet lighting. A spacious living room and dinette area open onto a covered rear deck made of composite materials. This home is to be built and finishes will be based on Buyer choices. Taxes are not yet assessed. (id:60626)
Coldwell Banker Big Creek Realty Ltd. Brokerage
89 Adelaide Street
Saint John, New Brunswick
Welcome to 89 Adelaide Street! With solid numbers, this 6-unit building offers good sized units, and has plenty to offer. On the bus route, close to many amenities, and has some long-term tenants. There is a coin-op laundry and has a low vacancy rate. Rents are: 4 @ $975, $995, and $1010. Total rental income: $70,860. Laundry income-$1200. Approx. expenses: insurance-$2544, snow removal-$487, heat-$5580, water/sewar-$3542, electricity- $2459, and taxes-$4058. Approx. total expenses- $18,670. Approx. net income- $53,390 (id:60626)
Royal LePage Atlantic
27 Wilsonview Avenue
Guelph, Ontario
This move-in ready 4-bedroom, 4-bathroom townhome offers nearly 2,500 sq. ft. of finished living space in a prime Guelph location. The main floor features hardwood throughout, a bright living/dining area, and an eat-in maple kitchen. Upstairs offers four generous bedrooms, including a primary with 3-piece ensuite, walk-in closet and balcony. Plus convenient second-floor laundry. The finished basement includes a large rec room, full bathroom, and ample storage. Enjoy a shaded front sitting area, backyard garden, and parking for three (garage + 2 driveway) along with plenty of visitor parking. Just minutes to the University of Guelph, top-rated schools, shopping, dining, transit, and Hwy 401. Booking your showing today. (id:60626)
The Agency
57 Cottonwood Drive
Belleville, Ontario
Welcome to 57 Cottonwood Drive, located in the Heritage Park Development just North of the 401 in Belleville. This to-be-completed home can be ready a quick 6 months from firm offer. The Portland is a 3 bedroom, 2.5 bathroom turn key bungalow with a bright and spacious open concept living space. This home was designed for entertaining with 6' patio doors from the dining area to the rear covered deck and level grassy partially fenced rear yard. The custom kitchen features a large island, and pantry with ample storage space. The primary bedroom is completed with a walk-in closet and spa like 4-piece ensuite bathroom. The second and third bedrooms located on the opposite side of the home share a private bathroom. All this with main floor laundry, powder room and attached two car garage. Just move in and enjoy! (id:60626)
Royal LePage Proalliance Realty
280 Panora Close
Calgary, Alberta
Front Garage 3-Bedroom Home in Desirable Panorama Hills!Situated on a quiet street in the prestigious Panorama Hills community, this well-maintained 3 bed, 2.5 bath home offers a bright and functional layout. Enjoy a spacious family room with a cozy gas fireplace, a large kitchen with island and ample counter space, plus a sunny dining nook that opens to an open deck. Upstairs features a bonus room and 3 generous bedrooms. Includes a front-attached double garage, laundry, and an unfinished basement ready for your future development. Close to parks, schools, shopping, and transit—this is an ideal family home in a prime location! (id:60626)
Exp Realty
109 Bedfield Court Ne
Calgary, Alberta
Imagine stepping into a real estate investment that checks every box—location, renovations, strong rental income, and future growth potential. Welcome to this fully renovated 4-level split home nestled in the well-established, highly sought-after community of Beddington Heights in Calgary’s northwest.From the moment you arrive, the property stands out with its corner lot positioning, double detached garage, and smart layout across four functional levels. But it's what’s inside that truly sets this investment apart. In 2023, the entire home was professionally renovated from top to bottom with investor foresight in mind. The upgrades include luxury vinyl plank flooring throughout, durable and stylish for long-term wear, quartz countertops in both kitchens, and brand-new double pane windows for energy efficiency, as well as new paint throughout both legal suites. Additionally, major systems were modernized: new roof (2023), two new hot water tanks (2023), two new furnaces (2023), all new gas lines (2023), all new wiring (2023), and PEX water meter lines (2023) were installed, minimizing future capital expenditures. Amazingly there are also two separate electrical meters, two separate gas meters and two separate water meters with the City so tenants can operate in complete autonomy.What makes this home especially attractive is its 3 bedroom basement legal suite—brand new and fully permitted—complete with a private back entrance. Currently, basement legal suite brings in $1,650/month, Tenants pay the utilities! That’s a turnkey cash-flowing asset with minimal overhead and no renovation costs—perfect for the investor looking to plug and play.Beyond the numbers, Beddington Heights itself adds another layer of long-term value. It’s a vibrant, family-friendly neighborhood with easy access to Deerfoot Trail, transit routes, and the Calgary International Airport. Tenants love the proximity to Nose Hill Park, schools like John G. Diefenbaker High School (with a 91% graduat ion rate), and the growing list of community-driven features like the local garden, arts centre, and sustainability initiatives.Whether you're expanding your portfolio or securing your first income property, this home offers the rare combination of immediate income, zero deferred maintenance, and long-term neighborhood stability. It's not just a smart buy—it's a strategic move. (id:60626)
Trec The Real Estate Company
120 Fenceline Drive
Chatham, Ontario
OPEN CONCEPT RANCH MODEL LOCATED IN NEW PROMENADE SUBDIVISION FEATURES 3+1 BEDROOMS,3 BATHROOMS,KITCHEN W/WALK IN PANTRY ALSO FEATURES A LARGE ISLAND,MAIN FLOOR FAMILY ROOM W/GAS FIREPLACE,PRIMARY BEDROOM W/ENSUITE FEATURES ROMAN GLASS SHOWER,2 BEDROOM & BATHROOM,HARDWOOD FLOORING THROUGHOUT.GRANITE COUNTERTOPS,CERAMIC IN ALL BATHROOMS.LOWER LEVEL FEATURES LRG FAMILY ROOM,BEDROOM & BATHROOM & LOTS OF STORAGE SPACE,POTENTIAL 2ND BEDROOM/OFFICE/DEN IN LWR LVL.LWR LVL CARPET,CONCRETE DRIVEWAY. (id:60626)
Deerbrook Realty Inc.
98 Main Street
Penetanguishene, Ontario
98 Main Street, Penetanguishene - Prime Downtown Investment Opportunity! Located on a high-traffic corner in the heart of Penetang, this fully renovated commercial property offers endless potential. With approx. 1300 sq. ft. of street-level commercial space, this location is ideal for a variety of business ventures. The main storefront features hardwood floors, two bathrooms, and flexible space for retail, office, or service use. A rear area offers additional room for a lunchroom, storage, or expanded sales/retail area. Upstairs, you'll find a beautifully updated open-concept apartment, complete with a modern kitchen and living space, stylish 4-piece bathroom, and option of two bedrooms or second room as a home office area, plus a covered porch with views of stunning Georgian Bay. The entire building has been renovated from top to bottom, including a dry, full-height basement offering excellent storage, gas heating, central air, heat pump, and all appliances included. Zoned for a variety of commercial uses, refer to the local bylaw for details. With excellent visibility, walkability, and proximity to Penetang's waterfront, this is a rare opportunity in a thriving tourist destination. (id:60626)
RE/MAX Georgian Bay Realty Ltd
8455 Mayday Link Sw
Edmonton, Alberta
Welcome to this beautifully upgraded home in the heart of Orchards ,backing onto green space and walking trail. This spacious and modern property features an open-to-below concept with high ceilings and beautiful finishes throughout. The main floor offers full bedroom and full bathroom, perfect for guests. Upstairs, you’ll find master bedroom with 5pc ensuite another 2 perfect sized bedrooms, full 3 pc bath, a decent bonus room, and plenty of natural light. Enjoy the added value of a SEPERATE SIDE ENTRANCE to basement, ideal for future development or rental potential. located close to schools, parks, shopping, and other amenities — this is the perfect place to call home. (id:60626)
Maxwell Polaris
1110 - 397 Front Street W
Toronto, Ontario
Discover elevated urban living in one of Torontos most distinguished addresses. This rare corner suite showcases breathtaking panoramic views of the CN Tower, Rogers Centre, and Lake Ontario an offering reserved for only a privileged few. Bathed in natural light, this stunning 1-bedroom + den residence sits in the vibrant heart of downtown, with the city's top destinations just moments away. Located in the sought-after Apex building, residents enjoy a luxury lifestyle with access to premium amenities including a rooftop BBQ terrace, indoor pool, jacuzzi, sauna, fitness centre, basketball court, and a stylish media/party lounge. This condo comes complete with a prime parking spot conveniently located right next to the entrance plus a generous storage locker and all-inclusive utilities, offering true move-in-ready ease. Residents also enjoy a host of on-site amenities, including EV charging stations, a car wash, 24-hour concierge and security, and a full-service salon and spa. Situated steps from The WELL, 24-hour Rabba, lush parks, and major transit lines, this location delivers unbeatable access to everything downtown has to offer. Its urban living, redefined with style, ease, and sophistication. (id:60626)
Cityscape Real Estate Ltd.
53 Dennis Drive
Norwich, Ontario
Beautiful Bungalow in the Heart of Norwich! Welcome to this stunning, move-in-ready bungalow nestled in the charming town of Norwich. Impeccably maintained and thoughtfully updated from top to bottom, this home offers the perfect blend of modern comfort and timeless style. The open-concept main floor features a bright and airy living room with a large panoramic window, a cozy family room, a stylish kitchen with direct access to a spacious backyard deck, and a dedicated dining area—ideal for entertaining and family gatherings. The main level also includes a generous primary bedroom with a private 3-piece ensuite, a second well-sized bedroom, and a full 4-piece bathroom. The fully finished basement expands your living space with a large recreational room, an additional bedroom with closet, a versatile den or office space, and another 3-piece bathroom—perfect for guests or a growing family. Enjoy the warmth of beautiful hardwood floors, ceramic tile accents, and a neutral color palette that lets the natural light shine through oversized windows. The expansive deck in the backyard is perfect for summer BBQs and outdoor entertaining. Located close to schools, shopping, walking trails, and all the amenities Norwich has to offer, this home truly has it all. Don’t miss your chance—schedule your private showing today! (id:60626)
Century 21 Grand Realty Inc.
403 - 40 Museum Drive
Orillia, Ontario
Nestled in the heart of the scenic Leacock Village Community, this beautifully cared-for 2 bedroom 2 bathroom condo townhome offers a rare combination of comfort, convenience, and charm. Just a short stroll from the historic Leacock Museum, the serene shores of Lake Couchiching, Tudhope Park, and a network of picturesque walking and biking trails. Boasting nearly 1,700 sq. ft. of thoughtfully designed living space, this bright and airy home features a welcoming front porch and a spacious, sunlit layout. The living room is highlighted by soaring vaulted ceilings and an elegant bay window, creating a perfect space for relaxing or entertaining. A separate dining room offers a seamless flow for gatherings and opens onto a private deck, ideal for enjoying morning coffee or summer evenings. The updated eat-in kitchen showcases timeless white cabinetry and ample counter space, while beautiful hardwood flooring flows through most of the main level, adding warmth and character. The main floor also includes a generously sized bedroom, a full 4-piece bathroom, and a convenient laundry room with inside access to the attached garage. Upstairs, the spacious primary bedroom features a walk-in closet and a well-appointed 4-piece ensuite bath. A versatile loft area overlooks the main level and offers the perfect setting for a home office, reading nook, or guest area. The large unfinished basement presents an opportunity for future customization and additional living space. Residents enjoy exclusive access to a private community clubhouse and a low-maintenance lifestyle with condo fees that include Rogers Ignite phone, cable, and internet, as well as snow removal, lawn care, and upkeep of common areas. Whether you're looking for a peaceful retreat or a turnkey property with minimal upkeep, this home is ready for you to settle in and start making memories. (id:60626)
Sutton Group Incentive Realty Inc.
75 Antoine Road Unit# 42
Vernon, British Columbia
Welcome to Sunset Villas, where comfort meets natural beauty just 10 minutes from downtown Vernon. This brand-new 1,853 sq. ft. rancher (Unit #42) offers 3 bedrooms and 2 bathrooms with modern finishes and stunning surroundings. Key Features: Open-concept layout with 11 foot ceilings and a gas (propane) fireplace Elegant luxury vinyl plank flooring throughout Heated double garage and built-in central vacuum system Spacious ¼-acre lot, fully fenced and landscaped Covered patio with breathtaking lake and mountain views Lifestyle Perks: Private beach access to Okanagan Lake – perfect for boating, kayaking, or relaxing summer swims Prepaid land lease until 2068 Low monthly community fee: $550 No property transfer tax LIMITED TIME OFFER: Includes a 1-year unlimited golf membership for 2 at Spallumcheen Golf Course Customize your dream home! Work with the developer to select your ideal finishes and personal touches. Perfectly located near golf courses, parks, and recreation, Sunset Villas is more than a home—it’s a lifestyle. Don’t miss out—schedule your viewing today and explore the lifestyle waiting for you at Sunset Villas! (id:60626)
RE/MAX Vernon
26 Shapira Avenue
Wasaga Beach, Ontario
**Builder's Inventory** In highly coveted Georgian Sands Master planned community by Elm Developments. "The Breakers" Model is a Great 4 bedroom Family Home, Large Corner Lot with 60' Frontage. Bright and Spacious, Sunfilled Main Floor, Lovely large Master bedroom with 5 pc Ensuite and Oversized Walk-in Closet. Laundry room on the second floor. Georgian Sands is Wasaga's most sought after 4 Season Community with Golf Course on site, just minutes from Shopping, Restaurants, the New Arena & Library and of course the Beach! (id:60626)
Upperside Real Estate Limited
16268 137 St Nw
Edmonton, Alberta
Absolutely Stunning 2622 sf 2 storey home situated in the desirable community of Carlton, next onto BEAUTIFUL GREEN SPACE! Features 4 bedrooms/den room/2.5 bathrooms/kitchen/living rm/family rm & a double attached garage. Main floor greets you with open to below high ceilings foyer. Living room boasts cozy fireplace & hardwood floorings throughout enhance the sophistication & elevate the allure of this home. Dining area overlooking to lovely yard & nice GREEN SPACE. Chef-inspired kitchen w high-end kitchen cabinets/nice backsplash tiles/large centre kitchen island/granite kitchen counter tops & walk-in pantry. Convenient main floor bathroom/laundry area & den room (can be function as 5th bedroom). Gorgeous staircase w unique textured stone leads you to a large & bright family room & FOUR sizable bedrooms. King-sized master bedroom offers walk-in closet and a 5 piece ensuite w double sinks & jacuzzi. Easy access to public transp/Henday Dr/schools/park/playground/shopping & all amenities. Don't miss! (id:60626)
RE/MAX Elite
318 741 Anskar Court
Coquitlam, British Columbia
Welcome to The Oaks in West Coquitlam - situated in a family friendly neighbourhood of Burquitlam! This 2-bed, 2-bath condo offers a bright and open concept living space, creating an airy and inviting atmosphere. The chef's kitchen is equipped with high-quality stainless-steel appliances, perfect for preparing delicious meals. Step outside to the spacious outdoor balcony, that faces the quiet street. Indulge in resort-style amenities that include a party room, games room, theatre, gym, spin studio, dog wash, outdoor courtyard, and BBQ area, ensuring there's always something to do right at home. Convenience is at your fingertips with schools, parks, SFU, SkyTrain, Lougheed Shopping Centre, and Port Moody all within easy reach. OPEN HOUSE MAY 4th 2-3PM (id:60626)
Oakwyn Realty Encore
Country Acres
Vanscoy Rm No. 345, Saskatchewan
Welcome to Country Acres. Located just 15 minutes west of the city down Highway 14 in the RM of Vanscoy. This bungalow boasts almost 1300 ft.² built by award-winning Fraser homes in 2005. Just 17.5 km west of the Rona in Blairmore. This wonderful home sits on a little more than 30 acres of private forested land. This home features 3+1 bedrooms, 3 Baths, Primary ensuite features an Onyx jetted tub, custom kitchen, under cabinet lighting, upgraded appliances, vaulted ceilings, gas fireplace, private fenced in yard, covered deck, insulated, boarded ,heated garage with direct entry. Pride of ownership is very evident. This property has been very well maintained and developed by the original owners. This home has also operated for many years as a Level 1 Care Home and has all the safety guidelines to continue with a new business. All this with 31 acres with the potential to subdivide. John Deere tractor included with 3 attachments. Conveniently located right before the SandyRidge Grocery store and Domo gas bar. Affordable gas, home baking, and most things you might need in a pinch. Acreage living with a corner store. It doesn’t get much better. Outstanding access to the west side of Saskatoon. Paved highway all the way to the property. Call your Realtor today to book a private showing. To view the full 3-D virtual tour and floorplan just click on the multimedia or virtual tour tab. Thanks (id:60626)
RE/MAX Saskatoon
A516 8233 208b Street
Langley, British Columbia
Discover Walnut Park by Quadra Homes, completing in December. This 2-bedrom assignment offers modern living in Langley's prime location at 208 St & 83 Ave, close to shopping, dining, schools, and transit. This stunning unit features 9-foot ceilings, large energy-efficient windows, and upgraded oak-toned vinyl plank flooring throughout (no carpet!). The sleek kitchen boasts stainless steel appliances, quartz countertops, and ample cabinet space. Included are two portable A/C units, a spacious balcony, a storage locker, and underground parking pre-wired for an EV charger. With low strata fees and pet friendly, this is your opportunity to secure a stylish, high-quality condo in an Junbeatable location. (id:60626)
Sutton Group - 1st West Realty
443 Ivings Drive
Saugeen Shores, Ontario
The exterior is almost complete for this 1228 sqft freehold townhome at 443 Ivings Drive in Port Elgin. The main floor features an open concept living room, dining room and kitchen, with hardwood floors, Quartz kitchen counters, & 9ft patio doors leading to a 10'11 x 10 covered deck, primary bedroom with a 4pc ensuite bath and walk-in closet, laundry room off the garage and a 2pc powder room. The basement will be finished with 2 bedrooms, 4pc bath, family room including gas fireplace and utility room with plenty of storage. This home will be heated with a gas forced air furnace and cooled with central air. HST is included in the asking price provided that the Buyer qualifies for the rebate and assigns it to the Builder on closing. (id:60626)
RE/MAX Land Exchange Ltd.
5065 Canim-Hendrix Lake Road
Forest Grove, British Columbia
Welcome to your own piece of paradise on Bridge Creek! This charming 2-bedroom, 2-bathroom log home sits on over 1500' of picturesque Bridge Creek frontage, complete with a private peninsula. Nestled on over 18 acres of beautifully treed and secluded land, this unique property offers three detached workshops and a spacious carport, providing ample space for all your toys and equipment. Conveniently located just minutes away from Forest Grove and a short 15-minute drive to 100 Mile House on a well-maintained paved road. (id:60626)
Exp Realty (100 Mile)
6716 Ayre Rd
Sooke, British Columbia
Gardeners delight! First Time Home Buyers! Investors! Single-family dwelling on a large lot for just $689,900 in the core of Sooke! This 2 bedroom 1 bathroom sits on a huge, flat, garden parklike setting 0.29 of an acre lot, right in the Sooke Town Core, on a no through street, ideal investment, with development potential or maybe build a new house in the back and have this as a cottage (most likely need to remove the shop/garage area to do that) loads of potential, great for home cottage business potential, be hard to find a better location. Owners have done a great job setting up outbuildings, sheds, and garden beds to be as self-sustainable for food as possible. Located at 6716 Ayre Rd. New price $689,900! (id:60626)
Maxxam Realty Ltd.
4534 Dufferin Avenue
Lincoln, Ontario
FABULOUS FAMILY HOME with ample space, located in a great area of Beamsville. This 4-level backsplit features three finished levels and has been freshly painted throughout. The open-concept main floor includes a large Living Room that flows into the Dining Room, both adorned with hardwood flooring. The conveniently located working kitchen, which is off the Dining Room, includes all appliances. A few steps lead you up to the bedroom level, where you'll find a spacious primary bedroom alongside two additional good-sized bedrooms, all featuring newer luxury vinyl flooring. This level also includes a 4-piece bathroom. From the main level, you can descend to a large Family Room, along with an area currently used as an exercise room, or you could use the entire space as a huge Family Room. Although this level is partly underground, it has two large windows and features a free-standing gas fireplace that is currently not operable. The lowest level is unfinished but offers a tremendous amount of storage space, including the laundry area. Outside, there is a side deck accessible from the garage door and a fully fenced, landscaped backyard that provides plenty of privacy. The front yard features a single wide driveway that can accommodate two or possibly three cars, along with an attached single-car garage that offers inside access to the front hall. This home is freshly painted, beautifully decorated, and well-maintained. The central air system was updated in 2020, and the shingles were replaced in 2024. The property is in a great location, near a large neighborhood park, within walking distance to a public school, and offers quick access to the QEW. This house is move-in ready, and you will take great pride in calling it your HOME. (id:60626)
RE/MAX Garden City Realty Inc
63 Woodhatch Crescent
Ingersoll, Ontario
Welcome to 63 Woodhatch Crescent in the charming town of Ingersoll, Ontario. This beautiful two-storey home offers four spacious bedrooms and two bathrooms, making it an ideal choice for families or those in need of extra living space. Featuring a double attached garage and a fully fenced backyard, this property provides both functionality and privacy. Inside, you'll find a bright and inviting main floor with generous living and dining areas, a well-laid-out kitchen, and plenty of room to entertain or relax. Upstairs, the four bedrooms offer comfortable retreats, while the lower level presents great potential for additional living space or storage. Located in a quiet, family-friendly neighbourhood, this home is within walking distance to local parks like Woodhatch Park, and just minutes from schools such as Laurie Hawkins Public School and Ingersoll District Collegiate Institute. Nearby amenities include grocery stores, restaurants, coffee shops, and the Ingersoll Plaza, while commuters will appreciate the quick access to Highway 401 and the nearby VIA Rail station. Whether you're starting a new chapter or looking for more room to grow, this home offers a wonderful blend of comfort, space, and convenience in one of Ingersoll's most desirable communities. (id:60626)
Century 21 Heritage House Ltd Brokerage
RE/MAX Tri-County Realty Inc Brokerage
40 David Blackwood Drive
Sarnia, Ontario
Welcome to this beautiful 2-storey home located on a spacious corner lot in the desirable Heritage Park neighbourhood of Sarnia. Offering 3+1 bedrooms and 2.5 bathrooms, this home is perfect for growing families or those who love to entertain. Inside, you'll find a bright kitchen with quartz countertops, updated main floor flooring, and cozy new carpet in the finished basement all completed within the last 5 years. Additional updates include a newer furnace, central air, front door with sidelights, garage door, and a backyard patio for easy outdoor living. Enjoy the fully fenced yard with a generous deck perfect for summer barbecues, kids, and pets. Conveniently located near all amenities, this move-in ready home blends comfort, style, and functionality. (id:60626)
Royal LePage Triland Realty
4534 Dufferin Avenue
Beamsville, Ontario
FABULOUS FAMILY HOME with ample space, located in a great area of Beamsville. This 4-level backsplit features three finished levels and has been freshly painted throughout. The open-concept main floor includes a large Living Room that flows into the Dining Room, both adorned with hardwood flooring. The conveniently located working kitchen, which is off the Dining Room, includes all appliances. A few steps lead you up to the bedroom level, where you'll find a spacious primary bedroom alongside two additional good-sized bedrooms, all featuring newer luxury vinyl flooring. This level also includes a 4-piece bathroom. From the main level, you can descend to a large Family Room, along with an area currently used as an exercise room, or you could use the entire space as a huge Family Room. Although this level is partly underground, it has two large windows and features a free-standing gas fireplace that is currently not operable. The lowest level is unfinished but offers a tremendous amount of storage space, including the laundry area. Outside, there is a side deck accessible from the garage door and a fully fenced, landscaped backyard that provides plenty of privacy. The front yard features a single wide driveway that can accommodate two or possibly three cars, along with an attached single-car garage that offers inside access to the front hall. This home is freshly painted, beautifully decorated, and well-maintained. The central air system was updated in 2020, and the shingles were replaced in 2024. The property is in a great location, near a large neighborhood park, within walking distance to a public school, and offers quick access to the QEW. This house is move-in ready, and you will take great pride in calling it your ‘HOME.’ (id:60626)
RE/MAX Garden City Realty Inc.
105&106 - 250 Albert Street
Waterloo, Ontario
Prime Retail Space In The Heart Of Waterloo. Extremely Close Proximity To Both Wilfrid Laurier University & The University Of Waterloo. Steps To The University Ave!! Exciting Opportunity To Invest In A Newer Mixed Use Condo Building. Unit Features Include Floor To Ceiling Windows, High Ceilings & Vanilla Shell Direct Street Exposure. Would Suit Many Uses Both Retail And Professional. Two parking spots included. Sold "As-is" because the tenant is still occupying the unit. Unit 105 and 106 are connected and the owners prefer to sell both units together. **EXTRAS** Currently renting to a barbershop until 2029 Feb 29th for 5798.56/m gross rent. The base rent is 38/sqft, TMI is 28.56. (id:60626)
Real One Realty Inc.
306 - 99 John Street
Toronto, Ontario
Welcome To This Gorgeous Pj Condo Located At The Centre Of Financial And Entertaining District. This One Plus Den Suite Features A Functional Open Concept Layout With Floor To Ceiling Windows. Den Can Be Seperated As Second Bedroom. 666 Sqft, 9 Ft. Ceiling, High-Quality Laminate Floor Though-Out. Modern Kitchen With Stainless Steel Appliances. Great Amenities Including: Outdoor Pool, Rooftop Deck With BBQ Area, Party Room, Gym And Much More. Outstanding Location, Walking Distance To Almost Everything! Restaurants And Grocery Stores Downstairs, Steps To The Path And Public Transit, 5 Mins Walk To 2 Subway Stations, 10 Mins To Ocad, 15 Mins To UofT. Don't Miss This Excellent Opportunity To Live At Such Prime Location (Furniture in images is AI generated) (id:60626)
Homelife Landmark Realty Inc.
5 Conger Drive
Prince Edward County, Ontario
Experience the best of retirement living in the sought-after adult community of Wellington-On-The-Lake in Prince Edward County. This immaculate 3-bedroom, 2-bathroom freehold bungalow, the popular "Cabernet" model, offers 1,640 sq. ft. of thoughtfully designed space with modern finishes and exceptional upgrades. A new interlock walkway, stone stairs, and pristine landscaping enhances the front entrance, creating stunning curb appeal. Inside, the home features soaring 9' ceilings and elegant engineered hardwood floors, creating an open and airy atmosphere. The chef's dream Kitchen features a gas range & high end SS appliances, quartz countertops, an extended island with breakfast bar, a spacious walk-in pantry, custom cabinetry, a stylish back splash and slide-out waste bin drawers for added convenience. Cozy up in the Living Room by the gas fireplace with your favorite book and unwind in warmth & comfort. Step through the Dining area's patio doors onto a spacious 12' x 24' deck, complete with a BBQ gas line and gazebo - an ideal extension of your living space for relaxing or entertaining. The bright Primary suite is a private retreat, boasting a large WI closet and an ensuite with a double vanity and walk-in shower. Two additional bedrooms provide flexible space for guests, an office, or a hobby room. The full-height basement offers the potential for additional finished space and a cold cellar for your wines and preserves. Direct access to the 2 car garage with a220-volt outlet, ideal for electric vehicle charging or workshop equipment. Residents of Wellington-On-The-Lake enjoy access to fantastic community amenities, including a heated in-ground pool & recreation facilities. Located in the heart of Prince Edward County, this home is just minutes from world-class wineries, breweries, fine dining, boutique shopping, and stunning white sand beaches. Whether you are looking for relaxation adventure, this incredible location offers the best of both worlds (id:60626)
Royal LePage Proalliance Realty
1501 4353 Halifax Street
Burnaby, British Columbia
Completely renovated west facing unit in the oasis that is "Brentwood Gardens". Sparkling new kitchen, appliances, flooring, bathroom & light fixtures. 2 spacious rooms, with private balcony off of main bedroom. Building is in great shape with recent plumbing updated, beautiful new exterior windows and doors, and recent roof. Fabulous unobstructed westerly downtown view! Enjoy the lovely amenities that the neighbourhood has to offer. Short walk to Amazing Brentwood and skytrain station. 1 parking and storage locker included. (id:60626)
Sutton Group-West Coast Realty
105 - 1705 Fiddlehead Place
London North, Ontario
Welcome to Prestigious North Point Where Elegance Meets Convenience Step into luxury with this expansive 1,730 sq. ft. main floor condo, featuring 2 bedrooms, 2.5 bathrooms, and a sleek open-concept layout with soaring 10-foot ceilings. As a former model suite, this residence boasts over $90,000 in premium upgrades and refined designer finishes throughout. Enjoy year-round comfort with a striking gas fireplace that anchors the warm, inviting living space. The gourmet kitchen is equipped with upgraded solid wood cabinetry, designer lighting, and a custom bar with an oversized wine fridge that holds up to 186 bottles perfect for entertaining in style. Additional highlights include motorized blinds, floor-to-ceiling windows, and luxurious finishes that enhance the overall living experience. Step outside to your private gated courtyard, complete with a concrete patio, custom stonework, and a gas BBQ hookup serene outdoor retreat ideal for relaxing or hosting guests. This rare offering includes three parking spaces one underground and two covered surface spots along with a private storage locker conveniently located directly in front of the underground space. Enjoy unbeatable walkability to Masonville Mall, Loblaws, Farm Boy, TD Bank, Best Buy, restaurants, SilverCity Theatre, and transit. Nestled in a quiet, upscale community, this home offers the perfect blend of luxury and location. (Top-Rated School District: Masonville Public School, A.B. Lucas Secondary Schools. Catherine of Siena Catholic Elementary School, Mother Teresa Catholic Secondary School) (id:60626)
Century 21 First Canadian Corp
630 Bayport Boulevard
Midland, Ontario
Discover the charm of this stunning townhome, built in 2019, nestled within Midland's prestigious waterfront community. Boasting 3 bedrooms and 2.5 bathrooms, this home offers an inviting ambiance just steps away from scenic trails, the marina, and captivating views ofGeorgian Bay. Step into the bright open-concept kitchen and living area, complete with quartz countertops, a blend of ceramic and hardwood flooring, expansive windows that flood the space with natural light, and lofty ceilings that create an airy feel throughout. Attached garage with inside entry and ample storage space in the basement. This home is thoughtfully designed and move-in ready! (id:60626)
Keller Williams Experience Realty
204 Doan Drive
Middlesex Centre, Ontario
Step into timeless elegance with a modern edge at 204 Doan Drive. Built in 2020, this freehold townhouse (no condo fees) draws inspiration from French Country architecture with a transitional twist - blending classic European charm with contemporary finishes and clean, modern lines. Inside, the home is bright, sunny, and spacious, offering an open-concept layout that's as functional as it is beautiful. The main floor features a tiled foyer, a sleek two-piece bath, and a standout kitchen with quartz countertops, a large island, walk-in pantry and stainless steel appliances. The dining and living areas are filled with natural light and designed for both everyday comfort and effortless entertaining. Upstairs, the primary suite offers a peaceful retreat with a custom walk-in closet and a beautifully finished ensuite with quartz counters and a glass shower. Two additional bedrooms, a full bathroom, and second-floor laundry with built-in cabinetry add to the thoughtful layout. Step outside to a fully fenced backyard featuring a large deck and custom garden shed, set on a 124.25ft deep lot offering outdoor space thats rarely found in townhomes. The garage includes built-in storage, and the double-deep driveway easily fits two full-sized vehicles.The lower level includes high ceilings, a bathroom rough-in, and 200 amp service, providing even more room to grow. Located in one of Kilworths most desirable communities, just minutes from nature trails, golf courses, schools, restaurants, the YMCA, and more this is refined living with a small-town feel and city convenience. (id:60626)
Sutton Group - Select Realty
72234 Lakeshore Drive
Bluewater, Ontario
Welcome to this charming lakeside retreat nestled in a serene subdivision, that is just a leisurely 3-minute stroll from the sparkling shores of the beach. Boasting a raised bungalow design, this property offers the perfect blend of comfort, convenience, and coastal living. This thoughtfully designed raised bungalow features a generous layout spread across two levels. The main floor welcomes you with a spacious entrance and a bright sunroom with in-floor heating, ideal for enjoying the changing seasons in comfort. You'll find one bedroom on the main floor and a living room that offers an inviting atmosphere with it's large windows and gas fireplace. Adjacent to the living room, a second sunroom beckons with ceramic in-floor heating and convenient access to the back patio. Seamlessly blending indoor and outdoor living. Also on the main floor are the primary bathroom and galley style kitchen. The lower level boasts a generous sized bedroom, perfect for creating a cozy family room retreat complete with a charming fireplace. A third bedroom, 3 piece bathroom and laundry room complete the lower level. As a bonus, enjoy year-round comfort with two mounted heat pumps also providing efficient air conditioning. Step into the backyard and discover your own private oasis, complete with a gazebo enclosure and hot tub, a large shed with a workshop area for DIY enthusiasts, and a patio area ideal for soaking up the sunshine or stargazing under the night sky. With convenient stairs leading to the sandy beach, every day feels like a vacation getaway. Don't miss this opportunity to make lakeside living your reality! (id:60626)
Century 21 In-Studio Realty Inc.
7362 Nathan Crescent
Niagara Falls, Ontario
Are you looking for a quiet cul-de-sac property nestled in a mature and sought-after neighbourhood? YOU'VE FOUND IT!! Welcome to 7362 Nathan Cres. This solid and spacious 4-level backsplit has 3+1 Bedrooms, 2 Fully Updated Bathrooms, is situated on a deep 130-foot fully fenced lot & offers the perfect blend of comfort, space, and tranquility. Step inside to discover gorgeous, updated hardwood flooring throughout the main & upper level, including all bedrooms. Main level consists of a large living room, separate dining room, eat-in kitchen offers ample space for casual dining & provides direct access to your private, professionally landscaped backyard, perfect retreat for relaxing or entertaining.The lower level features a cozy family room w/ fireplace, a 4th bedroom, and a stylish 3-piece bath, ideal for guests, teens, or extended family. The basement level includes a dedicated laundry area, a spacious workshop/storage room, and potential for future living space. Updates include - Hardwood Flooring(2012/21), Bathrooms(2023/25), Roof '15, Concrete Drive '15 , AC '23, and fresh paint from top to bottom! Only minutes to all amenities, Costco, the roar of Niagara Falls, & the future Niagara South Hospital. This property shows pride of ownership throughout & well cared for by the same owner for almost 30 years. Be the next family to appreciate this home and fantastic location! (id:60626)
Coldwell Banker Advantage Real Estate Inc
166 Doran Way
Saskatoon, Saskatchewan
**OUTSTANDING VALUE** New Ehrenburg built - 2134 sqft two storey. 5 Bedrooms.3 Bathroom. Main floor Bedroom/Den PLUS 4 Bedrooms on the 2nd level. Spacious & Open Design with a 2nd Level BONUS ROOM. Kitchen features a large sit up Island, walk through pantry, Exterior vented Hood fan, built in microwave [in lower cabinet], Superior custom built cabinets and open dining area. Living room with Electric fireplace feature wall. Master Bedroom with walk in closet & 5 piece en-suite. 2nd level Laundry. Double Garage Fully landscaped Front Yard with underground sprinklers. Currently Under Construction. FALL 2025 POSSESSION. Buy now and lock in your price. (id:60626)
RE/MAX Saskatoon
3357 Rte 535 Route
Cocagne, New Brunswick
Welcome to 3357 Rte 535 in the beautiful coastal community of Cocagne. This meticulously maintained property offers a rare combination of space, comfort, and quality all with breathtaking water views. Set on 8.05 acres, the home boasts a solid brick exterior, attached double garage with epoxy flooring and convenient direct access to the basement, plus a detached garage for all your toys or workshop needs. Enjoy the large paved driveway, plenty of parking, and additional storage shed. A Generac system offers peace of mind, and a ducted heat pump ensures year-round energy-efficient comfort. Inside, the main floor features a beautifully updated kitchen with rich dark cabinetry, a center island with seating, and a cozy octagon-shaped breakfast nook with cathedral ceilings perfect for morning coffee while taking in the views. The layout flows into a spacious living area currently used as a sitting area and TV lounge, offering flexibility for your lifestyle. Youll also find a full bathroom, a 3-pc ensuite off the primary bedroom (which also includes direct access to the backyard), a second bedroom, and a generously sized half bath with laundry. The basement is unfinished, giving you the opportunity to customize and add even more living space if desired. This is truly a one-of-a-kind property that must be seen to be fully appreciated. Just minutes to local amenities and coastal attractions, and an easy commute to Moncton. Dont miss your chance to own this exceptional property! (id:60626)
Keller Williams Capital Realty
3139 Sherman Rd
Duncan, British Columbia
Hidden Gem Alert! Tucked away at the end of a private panhandle driveway, this home offers exceptional privacy, value, and income potential. The upper level features a bright and sunny 3-bedroom, 1-bath layout with direct deck access from both the living room and the primary bedroom. A large, entertainment-sized living and dining area pairs perfectly with a spacious kitchen, making it ideal for family living. Downstairs, the freshly painted 2-bedroom, 1-bath in-law suite is vacant and ready for immediate occupancy. With its own separate entrance, this space offers excellent flexibility—perfect for rental income, extended family, or guests. The fully private backyard is ideal for children and pets to play, and the detached double garage provides ample parking, storage, and a great workspace for hobbies or projects. A shared laundry room adds everyday convenience. Centrally located near schools, sports fields, shopping, restaurants, and recreation. Whether you’re an investor or seeking a mortgage helper, this is a fantastic opportunity in a highly convenient location. This one won’t last—contact your Realtor today for a private viewing! (id:60626)
Pemberton Holmes Ltd. - Oak Bay
118 Ellice Bn
Fort Saskatchewan, Alberta
This beautifully designed single-family home offers the perfect combination of space, comfort, and functionality—complete with a triple attached garage. The open-concept main floor features a bright living room with a cozy electric fireplace, a spacious dining area, and a versatile main floor den that's perfect for a home office or playroom. Upstairs, you’ll find four generously sized bedrooms, including a spacious primary suite with a 5-piece ensuite and walk-in closet, along with a large bonus room that adds even more flexibility to the layout. The convenient upstairs laundry room keeps daily tasks easy and efficient, and a second 5-piece bathroom ensures there’s plenty of space for the whole family—bringing the total to 4 bedrooms and 2.5 bathrooms. Ideally located in a family-friendly neighborhood close to schools, parks, and shopping, this home is designed to meet the needs of today’s busy households. (id:60626)
RE/MAX Edge Realty
515 Victoria Street
Kingston, Ontario
This fantastic location offers an easy stroll to Queen's University and Kingston's major hospitals, making it ideal for students, faculty, healthcare professionals, and anyone seeking a vibrant downtown experience.There are 4 good sized bedrooms and 2 full bathrooms on a deep lot. It was formerly a fully rented 5bedroom student house. Perfect for investors or families looking for student housing in a very desirable area. (id:60626)
Royal LePage Proalliance Realty
1314 Orchard Blvd
Kingsville, Ontario
Welcome to this charming brick raised ranch in the heart of Kingsville, Ontario! Just 22 years young, this home sits on a generous lot just steps from Lake Erie, with beach rights. Boasting 3 spacious bedrooms and 3 full bathrooms, including a primary en-suite with a jacuzzi tub and walk-in closet. This home offers comfort and functionality for the whole family. The large, open-concept basement provides ample potential for a second dwelling or an in-law suite, ideal for extended family or rental potential. Additional highlights include a double garage, a double-wide driveway, and a prime location just minutes from Kingsville’s vibrant downtown and a short drive to Leamington. Don’t miss your chance to own a beautiful home in one of the area's most desirable neighborhoods. (id:60626)
RE/MAX Care Realty
C-204-6900 Burnaby Street
Powell River, British Columbia
READY FOR OCCUPANCY! Stunning brand-new condos with unobstructed ocean views, secure underground parking and elevator access in the heart of Westview. Bright open plans with high ceilings, spacious covered decks and modern finishes in the exciting third phase of Suncoast Estates. There are two and three bedroom plans, ranging from 1500 - 1750 sqf; secure the central ocean view condo you've been waiting for now! Call for more information. (id:60626)
Exp Realty (Powell River)
460 Realty Powell River
4396 Route 114
Lower Cape, New Brunswick
This property is unique and full of potential! Located on Route 114 halfway between Fundy Park and Moncton, it offers amazing views of both the Fundy coast and the mountains behind it. Only 5 minutes from Hopewell Rocks and 25 minutes to Riverview, this property could be used as a multi-family homestead, a tourist destination, income property or more! The large barn has been used for horses and still has straight and box stalls, ready for use. The hayloft holds over 6,000 bales and has a new roof. There are 2 riding rings, one sand and one grass jumping ring. There are several outbuildings as well for storage. The home-built in 1841-was once a grand stagecoach stop and family home but has fallen into major disrepair and needs either torn-down or an extensive, complete renovation. There is metal roofing already purchased and comes with the sale. The home has a whopping 12 bedrooms on 3 floors and several bathrooms and fireplaces; this would make the perfect vacation rental, bed and breakfast or eco-tourism escape with the proper investment. The land is a combination of fields, perfect for livestock, and mixed forest (including maple trees which can be tapped, along with fruit trees) and a tidal creek running through the entire property (there is land on both sides of the road). There are trails throughout the property for hiking, ATV-ing and more. Please see attached photos for all land plots included, there are approximately 388 acres, +/-. Your coastal country oasis awaits! (id:60626)
RE/MAX Quality Real Estate Inc.
142 Kenner Crescent
Stratford, Ontario
Located in a family-friendly neighbourhood close to schools, parks, transit and the farmers market, this home offers the perfect blend of comfort, tranquility and convenience. Welcome to 142 Kenner Crescent, a beautifully maintained 3-bedroom, 2-bathroom raised bungalow that delivers functionality and an abundance of natural light throughout. Move in ready and perfect for families, first-time buyers, or those looking to downsize without compromising on space. Step inside to a warm and inviting main floor featuring a sun-filled living room ideal for both comfortable everyday living and entertaining guests, as well as an eat-in kitchen with ample cabinetry. The main level also includes three spacious bedrooms each with great closet space and a full 4-piece bathroom. The primary boasts walkout access to a private backyard deck, an ideal retreat for morning coffee or summer evenings. The lower level is partially finished, offering large above-grade windows, a cozy rec room or family area, a 3-piece bathroom, and a dedicated workshop at the back perfect for hobbies or additional storage. This level also provides direct access to the attached garage, making everyday tasks even easier. Don't miss your chance to own this gem book your private showing today! (id:60626)
Sutton Group - First Choice Realty Ltd.
9 Swanson Lane
Barrie, Ontario
Welcome to an exclusive release of brand-new, beautifully crafted townhomes in one of South Barrie's most sought-after neighbourhoods. Where timeless architecture meets modern elegance, these homes are designed for those who value both style and smart living. Each residence features open-concept layouts, bright and airy interiors, and upscale finishes all with meticulous attention to detail. Whether you're a growing family or looking to right-size your lifestyle, these townhomes offer the ideal blend of space, comfort, and sophistication. Located in a thriving, fast-growing community, this is more than just a place to live its a brand-new beginning and a smart investment in your future. (id:60626)
The Agency
20 Jasper Lane
Barrie, Ontario
Welcome to an exclusive release of brand-new, beautifully crafted townhomes in one of South Barrie's most sought-after neighbourhoods. Where timeless architecture meets modern elegance, these homes are designed for those who value both style and smart living. Each residence features open-concept layouts, bright and airy interiors, and upscale finishes all with meticulous attention to detail. Whether you're a growing family or looking to right-size your lifestyle, these townhomes offer the ideal blend of space, comfort, and sophistication. Located in a thriving, fast-growing community, this is more than just a place to live its a brand-new beginning and a smart investment in your future. (id:60626)
The Agency
9811 155 St Nw
Edmonton, Alberta
Brand new 1,780+ sq ft single-family home with a detached double car garage and a fully finished legal basement suite. This home is fully fenced, landscaped, and loaded with upgrades. The main floor features a living room, modern kitchen, full bath, and a bedroom/office. Upstairs offers three bedrooms, two full baths, open area and laundry. The legal basement suite adds extra living space or rental potential. Enjoy quartz countertops, luxury vinyl plank, upgraded tiles, carpet, and stainless steel appliances. With 9-foot ceilings and premium finishes throughout, this home offers exceptional value and style. Move-in ready—don’t miss this opportunity! (id:60626)
Maxwell Polaris
19209 Kenyon Concession 7 Road
North Glengarry, Ontario
Nature at it's finest with 100 acres of land consisting of 65 acres of mixed bush. Enjoy hunting, nature walks, gardening or bird watching. With trails winding throughout and abridge over the Scotch River, an abundance of wildlife in their natural habitat are sure to be discovered. Enjoy a nicely renovated 1 bedroom mobile home with kitchen and living areas on hardwood and ceramic floors, wood ceilings and walls and granite counter tops. A 12' x 15' covered deck and an interlock patio for relaxing summer campfires. Looking for a project? A circa 1912 log home sits at the forefront of the property. Endless possibilities! (id:60626)
Exit Realty Matrix
19 700 Lancaster Way
Comox, British Columbia
Welcome to Comox! This open-concept 3-bedroom, 2-bathroom home offers comfortable living across three levels, complete with a single garage. The main floor features an abundance of natural light, with large windows, a generous dining area, and a well-equipped kitchen with an island and ample counter space. The cozy living room overlooks the park, creating a warm and inviting space to relax or entertain. Upstairs, the primary bedroom boasts stunning mountain views, a 3-piece ensuite, and a large closet. Two additional bedrooms, a full bathroom, and a convenient brand new stacked washer/dryer, complete the upper level. Downstairs, enjoy the added living space in the family room with access to the back patio through sliding glass doors—perfect for indoor-outdoor living. Pet-friendly and move-in ready, this townhome offers the best of comfort and convenience in a great location! Listed by The Courtney & Anglin Real Estate Group - The Name Friends Recommend! (id:60626)
RE/MAX Ocean Pacific Realty (Crtny)

