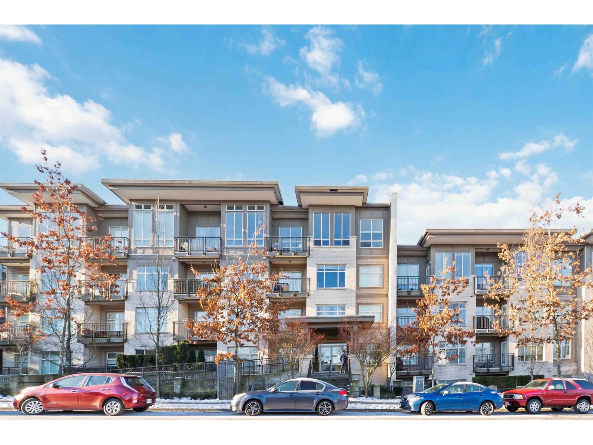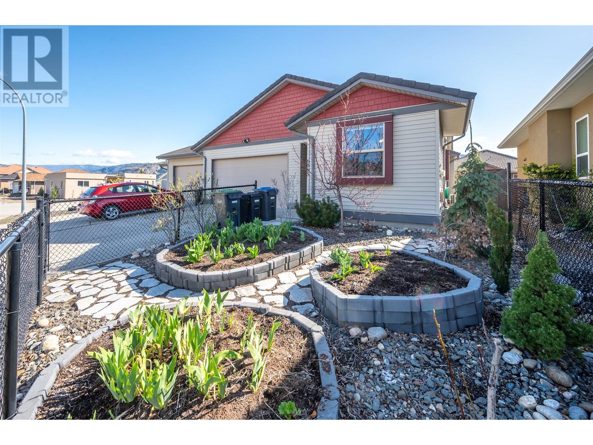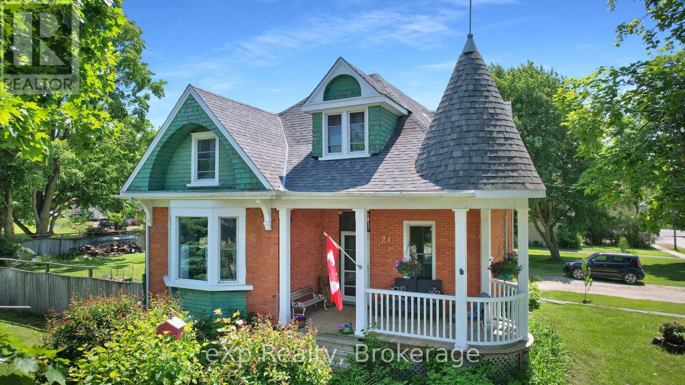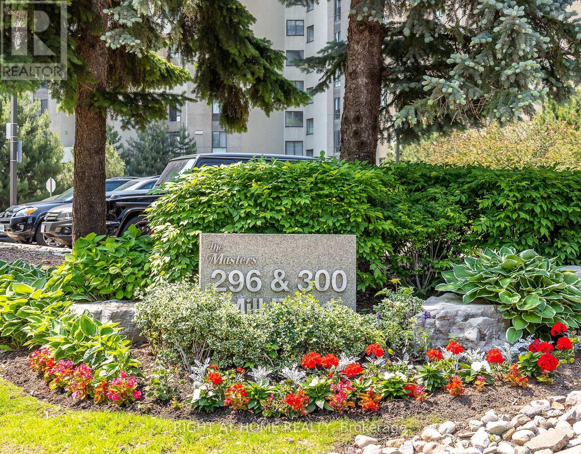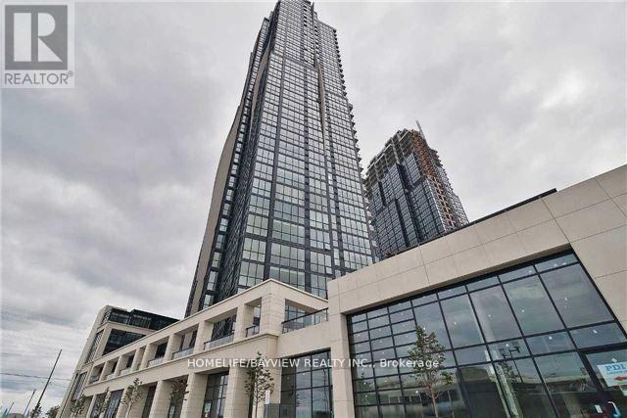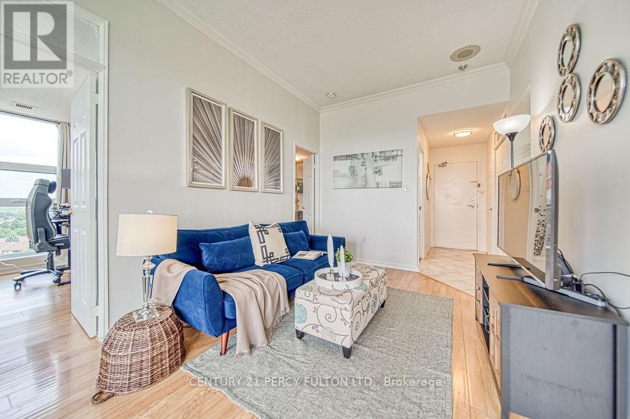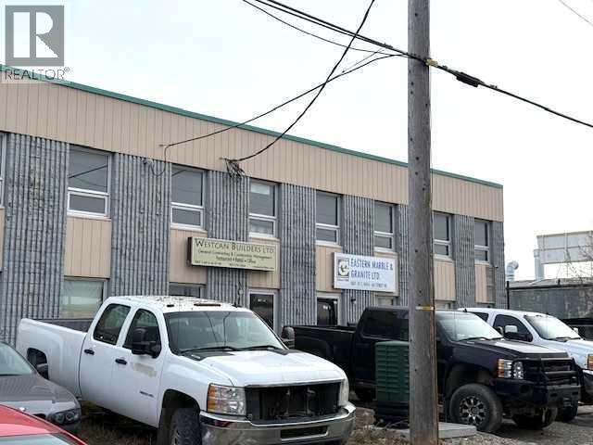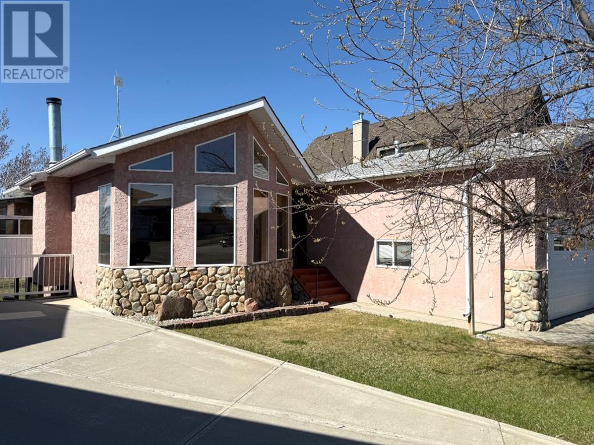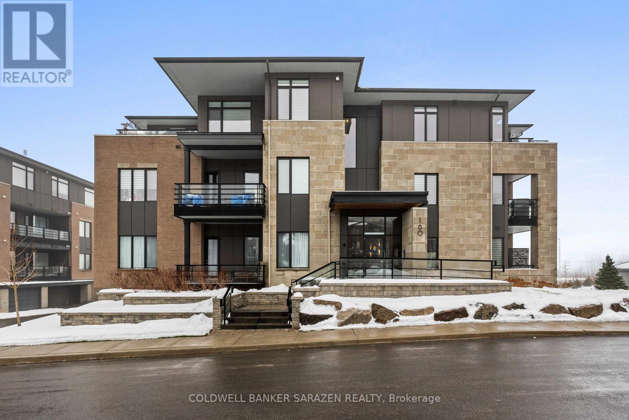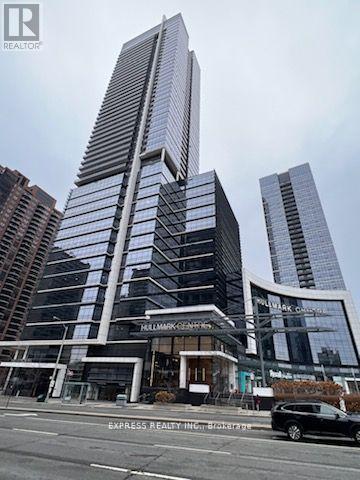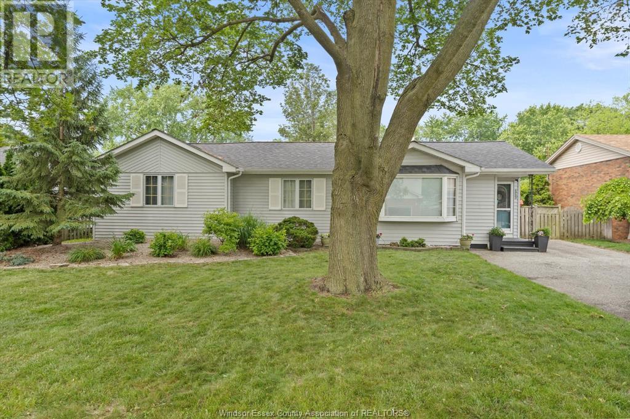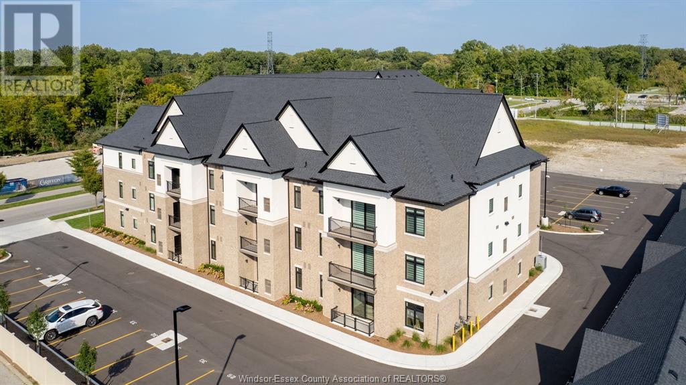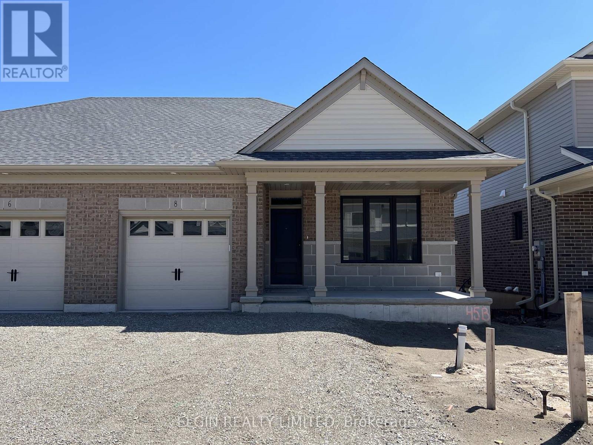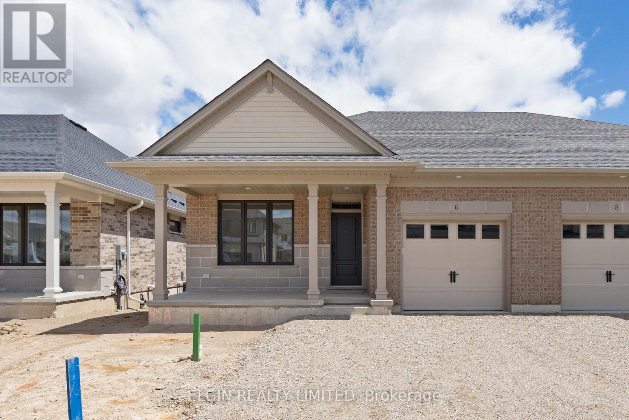111 13468 King George Boulevard
Surrey, British Columbia
Steps from Gateway Skytrain, this bright & modern 2 bed, 2 bath unit at The Brookland offers stylish living in a prime Surrey location. Enjoy a sleek kitchen with stainless steel appliances, new granite countertops, and chic cabinetry. Rustic laminate flooring flows beneath 9' ceilings into the open living area, leading to a quiet-facing balcony perfec or entertaining. Natural light fills both bedrooms, complemented by well-appointed bathrooms. Amenities include a furnished lounge, gym, and conference room. Close to shopping, dining & transit. Includes 1 parking & bike storage. Don't miss this opportunity! (id:60626)
Royal LePage Global Force Realty
8721 152 St Nw
Edmonton, Alberta
EXCELLENT BASEMENT SUITE POTENTIAL! Where Timeless Design meets Exquisite Enhancements! Meticulously landscaped grounds & custom aggregate walkways guide to a charming front porch - every detail hints at the care & pride! This spacious Jasper Park home offers over 3,000 sq ft, including a large 1981 addition & a separate entrance leading to a newly renovated, 792 sq ft, basement—perfect for a future suite or multigenerational living. Featuring 5 large bedrooms (3 up, 2 down) & 2 furnaces for year-round comfort. Recent upgrades include shingles, new sewer line, washer/dryer, bathroom vanity, aggregate sidewalks, & professional landscaping. Inside, enjoy a marble-tiled foyer, soaring ceilings, crown moulding, & two skylights that fill the home with natural light. The kitchen overlooks a private, beautifully landscaped, large backyard, & a spacious deck is ideal for entertaining. Endless space, flexibility, & investment potential in one of West Edmonton’s most desirable neighborhoods. Excellent Opportunity! (id:60626)
Exp Realty
6865 Mountainview Drive
Oliver, British Columbia
MOTIVATED SELLER!!! Impeccably maintained 2-bedroom, 2-bathroom half duplex situated in the prestigious Mountainview area of Oliver. This elegant home features vaulted ceilings and an abundance of natural light, complemented by a beautifully updated kitchen and rich hardwood floors. Enjoy the convenience of hot water on demand, a spacious double garage, and a fully fenced, low-maintenance yard—perfect for easy living. Best of all, there are no strata fees. Gazebo and patio furniture are staying. (id:60626)
Royal LePage South Country
3414 - 386 Yonge Street
Toronto, Ontario
Location!Yonge/College, Famous And Tallest Amazing Aura Condo Condo In Canada!Direct Access To Yonge/College Subway Station,9 Feet Ceiling, Breathtaking And Unobstructed Panoramic City, Lake View And South West View Of The CN Tower. Luxury Finishings,Direct Access To Subway & Retail Shops Food,Court,Markt,Banks,Hospitals,Parks,Walk To U Of T & T M University. Close To Hospital, Financial District! 17 By 5 Feet Open Balcony(85Sf). (id:60626)
Bay Street Integrity Realty Inc.
136 Charles Street W
Ingersoll, Ontario
Spacious and charming Family Home with so much character walking distance to many amenities. 3 generous bedrooms, plus a versatile bonus room-ideal for a nursery, home office, or walk in closet. Engineered hardwood floors on the main level, with solid oak stairs, give a timeless appeal. The large dining room with built in china cabinets provides a wonderful inviting space for those large family gatherings. Cozy up on those cool nights with the wood burning fireplace. The stained glass window adds more character and charm. An inviting front porch, as well as a 3 tier deck in the private fully fenced yard, great for entertaining or having your morning coffee. Also there is even more unspoiled attic space waiting for your touch. The basement has access to the back yard. (id:60626)
RE/MAX A-B Realty Ltd Brokerage
21 William Street N
Minto, Ontario
For under $600,000, own this impeccably maintained century home in the heart of Clifford. Set on a quiet, tree-lined street, the property includes two separate adjacent, lots each 66' x 165' offering exciting potential for future development. Inside, you'll find timeless charm with original trims and doors, bright windows, and a beautiful front porch perfect for relaxing. (id:60626)
Exp Realty
Ph 13 - 296 Mill Road
Toronto, Ontario
Welcome To Beautiful Penthouse In Exclusive, Iconic, Master's Building in one of the most sougth - after area in Etobicoke. Stunning Split Level Unit W/Amazing Open Concept Living Perfect For Entertaining. This spacious, very clean and well maintained suite boasts large balcony with serene views, ensuite laundry, a primary bedroom with a walk-in closet and a ensuite washroom . Offering an unparalleled lifestyle with incredible amenities, including both indoor and outdoor pools, 24-hour security, fitness centre, sauna, party rooms, tennis courts, and beautifully landscaped grounds. Its a peaceful, resort-like setting with easy access to transit, highways, shopping, and great schools.Maintenance fees are all-inclusive, providing convenience and peace of mind. Don't miss out on this rare find. (id:60626)
Right At Home Realty
42 Macintosh Street
Berwick, Nova Scotia
Looking for elegance in a high-end, desired neighbourhood? Look no further. This lovely side-split is situated in the beautiful town of Berwick. Within walking distance to all town amenities, Berwick school, with quick highway access, and it backs onto scenic walking trails. This 2-year-old home has been loved and designed with modern touches and practical features. Inside, you will find a spacious foyer with an attached, single, heated, and wired garage, and a patio door leading onto the private backyard, which features an above-ground pool, relaxing deck, and beautiful views. An open-concept main level with a stunning high-end kitchen featuring ample storage, a walk-in pantry, solid surface countertops, ceramic backsplash, and stainless steel appliances. A versatile space currently used as a dining room but could also be a cozy living room. Three spacious bedrooms, including the primary, which features great closet space and a cheater ensuite. A stunning main bathroom with ceramic floor, stylish wallpaper, and a funky circular window, which makes for a wonderful focal point. Downstairs, you will find 2 large bedrooms, a den/office, a 2nd full bath (newly created), and a spacious family room with patio doors leading to the backyard. Landscaped lot, three heat pumps, over 2,000 sq. ft., above-ground pool, stylish, and in a great town with a 10 year Atlantic Home Warranty. What more could you want? Book your viewing today! (id:60626)
Exit Realty Town & Country
626 - 52 Forest Manor Road
Toronto, Ontario
WELCOME to Emerald City! Ideally located near shipping (Fairview Mall) with the TTC just steps away (Don Mills Subway nearby) and easy access to the DVP, Hwy 404, 401, and 407. This bright and modern 1-bedroom plus den, 2-bathroom condo of 691 sf (589 sf + 102 sf balcony) features an open-concept layout with bright 9-foot floor-to-ceiling windows and a walk-out to a spacious balcony offering unobstructed western views and stunning sunsets. The den is enclosed with sliding doors, making it a great option for a second bedroom or private office. Enjoy luxurious amenities including an indoor pool, gym, games/party room, BBQ area, and more. Currently vacant so move-in anytime. There are some furniture items available for free, or landlord can remove offering completely vacant on closing. One underground parking included. (id:60626)
RE/MAX Professionals Inc.
2701 - 2900 Highway 7
Vaughan, Ontario
Welcome To The Expo At The Vaughan Metropolitan Center. Well kept 1+den unit with 2 washrooms, Open Concept & Convenient Living With Floor To Ceiling Windows, 9Ft Ceilings & Over Sized windows For Plenty Of Natural Sunlight! Laminate Flooring Throughout & Large Breakfast Bar With Granite Counter top. One Parking & One Locker Included. Seconds Away From Public Transit And The Vaughan Subway Station. close to all restaurants, shops and all amenities. (id:60626)
Homelife/bayview Realty Inc.
1215 - 20 Dean Park Road
Toronto, Ontario
Spacious and sun-filled 1+1 bedroom penthouse with no direct neighbours and unobstructed NW views. Thoughtfully designed layout with an oversized denideal as a second bedroom or home office. Renovated kitchen (2023) with quartz counters, stainless steel appliances, soft-close cabinets, and pot lights. Updated bathroom (2023), high ceilings, large windows, and quality finishes throughout. Located in a well-managed building with 24/7 security, saltwater pool, gym, sauna, and party room. Quick access to Hwy 401, TTC, parks, and shopping. Just move in and enjoy! (id:60626)
Century 21 Percy Fulton Ltd.
2, 4616 6a Street Ne
Calgary, Alberta
Aggressively priced below Units # 1 & 5 in the complex. Bay has 2,248 SF on Main & 742 SF for the Mezzanine – a total of 2,990 SF space per the Condo Plan; Gross Lease on M-T-M term, Tenants paying own electricity --- Condo fee (covers gas / water & sewer) @ $ 782.63. Building’s mechanical design: Utility room (furnace & hot water tank) in Bays 2, 3 & 5 respectively; adjoining units (Bay 1 vs. 2; Bay 4 vs. 3) via share use (with cost splitting for such items’ upkeep). Ideal for Owner Operator or Investors. Realtors – please note Private Remarks. [Caution: Commercial loan financing requirements] ** Ceiling Height 19' and power 200 AMP ** (id:60626)
Grand Realty
225 Panatella Square Nw
Calgary, Alberta
Open House: July 12 @1-3pm! Charming South-Facing Corner Lot Home Overlooking Green Space – Investor’s Dream!Welcome to this beautifully situated 3-bedroom home on a prime corner lot, directly facing a serene green park and just minutes away from a bustling shopping district. With a desirable south-facing front, this home is bathed in natural sunlight throughout the day, offering brightness in every room.The spacious primary bedroom features a large walk-in closet and a private 4-piece ensuite bathroom. Each of the three bedrooms is generously sized and filled with natural light, creating a warm and inviting atmosphere. The convenient second-floor laundry room adds an extra level of comfort and functionality to daily living.The unfinished basement provides an excellent opportunity for value-added renovation, with great potential to be legally converted into a secondary rental unit for additional income.A private backyard with two parking spaces adds to the convenience and appeal. Currently tenanted at $2,000/month with reliable renters, this property is the perfect turn-key investment opportunity.Don’t miss out on this rare combination of location, layout, and income potential! (id:60626)
Homecare Realty Ltd.
811 - 219 Fort York Boulevard
Toronto, Ontario
Welcome to Waterpark City - Your Urban Oasis by the Lake - This Rare and Sought-After Floor Plan wtih 2 Bathrooms is a True Hidden Gem. Step inside to a 9ft Floor to Ceiling Windows that bathe the space with natural light. The thoughtfully designed offset Kitchen offers generous counter space and storage - perfect for home cooks and entertainers alike. Located on the same floor as the outdoor patio, summer evenings and al fresco gatherings are effortless. The Quiet, Inward Facing Orientation of this unit brings peaceful serenity in the heart of the city. With only 8 floors sharing your elevator bank, your morning and evening commutes to and from work are smooth and stress free. And Yes - Underground Parking is Included. The Building is knows for its strong community feel, 24 hour concierge, fitness centre, party room and welcoming neighbours, not to mention the amazing roof top patio and BBQ area. Transit is a breeze with TTC, GO Station and Lakeshore paths just steps away. Everyday essentials like Loblaws, Farm Boy, LCBO and Dollarama are all within easy reach. Move In Ready and One-of-a Kind - this Opportunity won't last - Welcome Home !! (id:60626)
Ipro Realty Ltd.
54 Blue Heron Bay
Lake Newell Resort, Alberta
Quintessential Lake Life' with a splash of cozy comfort - 54 Blue Heron Bay, a waterfront oasis at Lake Newell Resort in Southern Alberta! Welcoming you with an enchanting stone fireplace and impressive log mantle, vaulted wood lined ceilings and complimentary beams, it's easy to be drawn into the wonder of the bright heart of this home. Even better, to the wall of glass windows that look out over the main attraction - the crisp blue waters of the lake in the summer and the bright white icy wonder in the winter months. Both lending an array of activities that are sure to add pages upon pages to your family photo albums. The kitchen features an eat up bar and leads out to the screened in deck. Bright, large windows allow natural light to soak every feature of the kitchen, dining area and living room, all while enjoying the magical views from above. With 2 bedrooms and the main bathroom on the upper floor, and another bedroom and bathroom downstairs, this home would make the perfect downsize, first time home, revenue property or a secondary home, strictly for slow Saturdays and memory making. Enjoy the walk out basement with the extra large family room and plenty of extra storage. With a secondary entry, easily stroll down to the lake or utilize this door for guests or as a mortgage helper. This home has many features that must be seen in person including a detached heated garage and air conditioning! The Lake Newell Resort community offers acres of green grass, parks and playgrounds, tennis courts and of course, the beaches and water! It’s easy to see how life at the lake could be pretty easy to get used to! Lake Newell is a Southern Alberta destination! With its warm, clear water, one of the largest man-made lakes in our province attracts sportsmen and travellers for many reasons. Lake Newell Resort boasts a collection of beautiful homes for full time residents, along with seasonal visitors! Offering a marina, boat slips, playgrounds, parks, beaches and a sense of community that is pretty hard to beat, it's located approximately 10 km south of Brooks, Alberta. You could be enjoying "Lake Life" sooner than you think - an awesome option for family summers, winter magic and an amazing place to call HOME for everything else in between. Come for the living and stay for the lifestyle at Lake Newell Resort! *School busses to Brooks from the Resort. (id:60626)
Real Estate Centre
104 - 160 Boundstone Way
Ottawa, Ontario
Discover the contemporary urban living in Kanata's prestigious Heritage Hills neighborhood with this impeccably designed 2-bedroom plus den and 2-bathroom condo. From the moment you step inside, the residence captivates with its harmonious blend of modern aesthetics and functional design, featuring rich hardwood flooring that flows throughout and expansive floor-to-ceiling windows that bathe the interior in natural light. The chef's kitchen boasts a stunning waterfall-edge island with breakfast bar, stainless steel appliances, elegant dark stone countertops, and an abundance of custom cabinetry. The open-concept living area effortlessly transitions to a private terrace, your personal outdoor sanctuary perfect for morning coffee or evening relaxation. The primary suite serves as a peaceful retreat, complete with a walk-in closet and an ensuite bathroom, while the second bedroom offers quiet seclusion at the opposite end of the residence for optimal privacy. The versatile den presents endless possibilities as a home office or creative studio to suit your lifestyle needs. Thoughtful conveniences include in-suite laundry, a secure underground parking space, elevator access, and 24/7 concierge service for complete peace of mind. Beyond your doorstep, enjoy the privilege of residing in one of Kanata's most sought-after locations, with proximity to top-rated schools, lush parks, boutique shopping, and gourmet dining options, plus effortless access to Highway 417 and major transit routes for seamless commuting. (id:60626)
Coldwell Banker Sarazen Realty
1002 - 4789 Yonge Street
Toronto, Ontario
Prime North York Location, Professional Office Building In North York Finished Office at North York Sheppard Yonge Tridel-Built Hullmark Centre with Top-Quality Renovations: 2Private offices, 1 waiting room, 1 kitchen ** Beautiful North Yonge/ Sheppard View. Direct Access To 2 Line Subway Stations.**Perfect For Medical, Dental, Accounting, Lawyers, Mortgage/Insurance Brokers, Real Estate, Engineer, Consultants & More. Heart Of North York** Grand Lobby With Concierge. Hwy 401, Shopping, Just Walk To Restaurants, Cinemas, Banks, Sheppard Centre, Yonge/Sheppard Subway Station, Whole Foods Market And Pharmacy Are On Main Floor Entertainment & Restaurants. . **High Ceilings, Roller Shades, Heating/Cooling By Hvac Mounted Underside Of Ceiling, Hot water , Paid Underground Parking. (id:60626)
Express Realty Inc.
40 Northlander Road W
Lethbridge, Alberta
This stunning 4 bed, 4 bath home in the desirable Garry Station subdivision offers modern style, comfort, and convenience. With a bright, open floorplan and large windows throughout, natural light fills every corner of the home. The modern kitchen features sleek quartz countertops and a walk-through pantry, making it both stylish and functional. The spacious master bedroom is a true retreat, complete with a private ensuite and walk-in closet. A large garage provides plenty of space for vehicles, tools, and extra storage. Located in a prime spot, this home is within walking distance of schools, parks, and amenities, making it perfect for families. With contemporary finishes and a thoughtfully designed layout, this home offers both elegance and practicality. Don’t miss your chance to own this incredible property, call your favorite real estate agent today to book a private viewing. (id:60626)
2 Percent Realty
469 John M Street
Windsor, Ontario
RARE OPPORTUNITY!! Serene 1,700 square feet of one floor living on a large double lot in quiet East Windsor, steps from the Ganatchio trail and Sandpoint Beach. This home features three generously sized bedrooms with walk in closets and also includes a private 2nd bathroom ensuite in the Primary bedroom. The large eat-in kitchen with 3 walls of windows looks out to the landscaped, fenced yard and covered patio with skylight. A set of double sliding glass doors brings in lots of natural light and is perfect for entertaining or enjoying a peaceful meal. Spend Fall and Winter cozying up with a good book by the natural wood-burning fireplace. With a large 5 car driveway and turnkey condition, this property is ready for you to move in and make it your own. Enjoy all the amenities this location has to offer while feeling like you’re on vacation everyday! (id:60626)
Coldwell Banker Urban Realty Brokerage
1855 Wyoming Unit# 302
Lasalle, Ontario
0.99% FINANCING OR 20K OFF THE LIST PRICE. LIMITED TIME OFFER!!! IMMEDIATE POSSESSION IS AVAILABLE! UPSCALE BOUTIQUE CONDOMINIUM LOCATED IN THE HEART OF LASALLE’S TOWN CENTRE. RENOWNED TIMBERLAND HOMES, WELL KNOWN FOR QUALITY AND CRAFTSMANSHIP, HAS PUT HIS STAMP ON THIS PROJECT. LOADED WITH ARCHITECTURAL DETAIL INSIDE AND OUT. THIS UNIT OFFERS 1 BEDROOMS, 1 BATH AND PROFESSIONALLY APPOINTED FINISHES THROUGHOUT. GORGEOUS KITCHEN WITH LARGE SIT UP ISLAND, STAINLESS STEEL KITCHEN AID APPLIANCES INCLUDED & STONE COUNTERS. GREAT ROOM IS COMPLETE WITH TRAYED CEILING AND WOOD CLAD 50’ LINEAR FIREPLACE. PRIMARY SUITE HAS LARGE WALK IN CLOSET WIHT LAMINATE SHELVING. IN-SUITE LAUNDRY WITH STACKED WASHER & DRYER THAT ARE ALSO INCLUDED. THIS SUITE COMES WITH ONE ASSIGNED PARKING SPOT PLUS A STORAGE LOCKER. PRIVATE GARAGES ARE AVAILABLE. (id:60626)
RE/MAX Preferred Realty Ltd. - 584
8 Hemlock Crescent
Aylmer, Ontario
Move-in ready! Built by Hayhoe Homes, this semi-detached bungalow offers open concept one-floor living with 3 bedrooms (2+1), 3 bathrooms including a private 3pc ensuite. The kitchen features quartz countertops, tile backsplash, island and pantry, and opens to a spacious great room with cathedral ceiling, cozy fireplace, and patio door leading to the rear deck. Enjoy the convenience of main-floor laundry and a single-car garage with inside access. The finished basement adds a large family room, third bedroom, full bathroom, and ample space for storage. Other features include: 9' main floor ceilings, luxury vinyl plank flooring throughout the main floor, central air & HRV, Tarion New Home Warranty, plus many more upgraded features throughout. Located in the charming town of Aylmer, close to schools, parks, shopping, and restaurants. Taxes to be assessed. (id:60626)
Elgin Realty Limited
6 Hemlock Crescent
Aylmer, Ontario
Move-in ready! Built by Hayhoe Homes, this semi-detached bungalow offers open concept one-floor living with 3 bedrooms (2+1), 3 bathrooms including a private 3pc ensuite. The kitchen features quartz countertops, tile backsplash, island and pantry, and opens to a spacious great room with cathedral ceiling, cozy fireplace, and patio door leading to the rear deck. Enjoy the convenience of main-floor laundry and a single-car garage with inside access. The finished basement adds a large family room, third bedroom, full bathroom, and ample space for storage. Other features include: 9' main floor ceilings, luxury vinyl plank flooring throughout the main floor, central air & HRV, Tarion New Home Warranty, plus many more upgraded features throughout. Located in the charming town of Aylmer, close to schools, parks, shopping, and restaurants. Taxes to be assessed. (id:60626)
Elgin Realty Limited
42 Hazelglen Drive Unit# 1
Kitchener, Ontario
Introducing Hazel Hills Condos, a new and vibrant stacked townhome community to be proudly built by A & F Greenfield Homes Ltd. There will be 20 two-bedroom units available in this exclusive collection, ranging from 965 to 1,118 sq. ft. The finish selections will blow you away, including 9 ft. ceilings on both levels; designer kitchen cabinetry with quartz counters; a stainless steel appliance package valued at over $6,000; carpet-free main level; and ERV and air conditioning for proper ventilation. Centrally located in the Victoria Hills neighbourhood of Kitchener, parks, trails, shopping, and public transit are all steps away. One parking space is included in the purchase price. Offering a convenient deposit structure of 10%, payable over a 90-day period. All that it takes is $1,000 to reserve your unit today! Occupancy expected Fall 2025. Contact Listing Agent for more information. (id:60626)
Century 21 Heritage House Ltd.
34 Skyview Springs Rise Ne
Calgary, Alberta
Fall in Love with Your New Home! Charming 2-Storey in Desirable Skyview RanchWelcome to this cozy and inviting 2-storey home located in the sought-after community of Skyview Ranch. With a semi-open concept layout, this home is perfect for families or first-time buyers.Step into a bright and cheerful living room, flooded with natural light — the perfect spot to enjoy your morning coffee. The kitchen is well-maintained and functional, featuring a pantry tucked conveniently at the back and a large window in the dining area that creates a warm and vibrant atmosphere. Just off the kitchen, you’ll find a convenient 2-piece powder room.Upstairs, you’ll discover a spacious primary bedroom with a walk-in closet and a private 4-piece ensuite bathroom. Two additional generously sized bedrooms and a second 4-piece bathroom complete the upper level.The backyard offers a double detached garage and a lovely space for a garden — imagine growing your own vegetables and enjoying the scent of blooming flowers from your private back deck.Located in a fantastic location with easy access to the airport, Stoney Trail, Deerfoot Trail, CrossIron Mills, and an array of new shops and amenities.Don’t miss out on this great opportunity!Call today to book your private viewing. (id:60626)
Prep Realty

