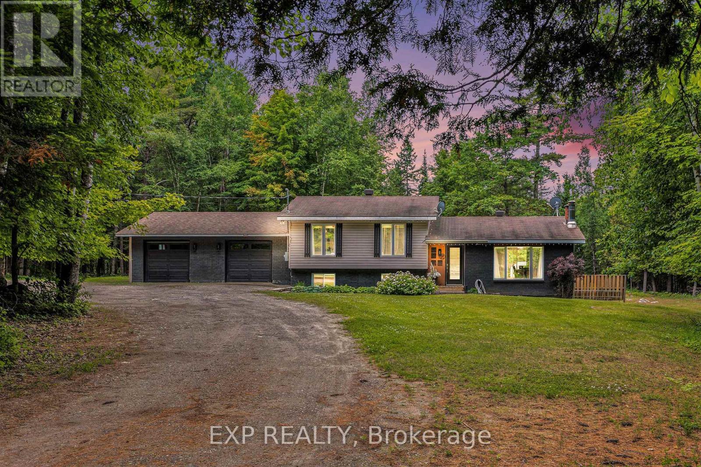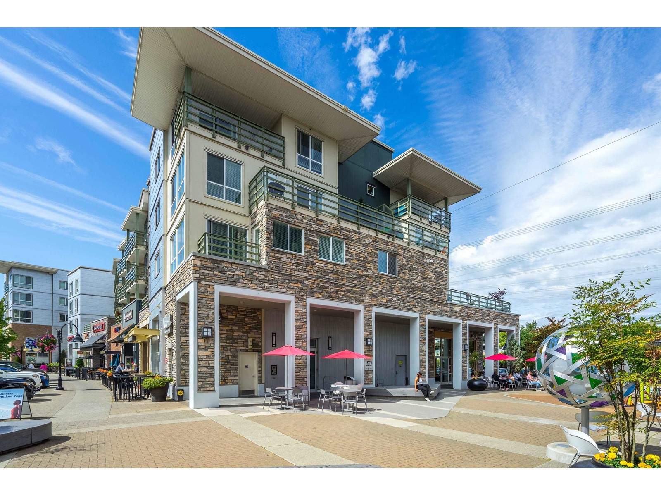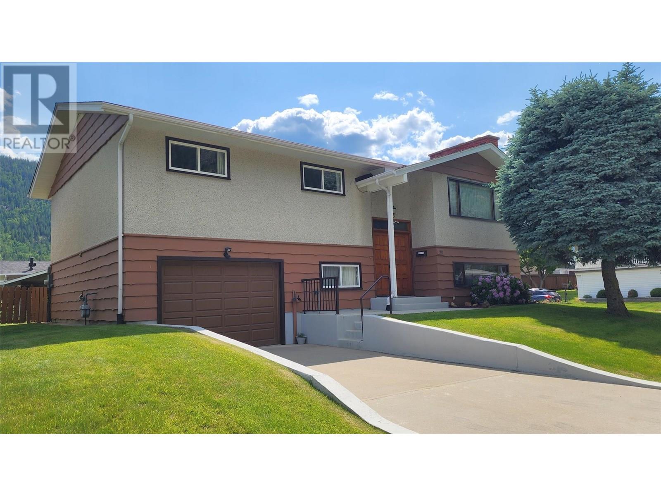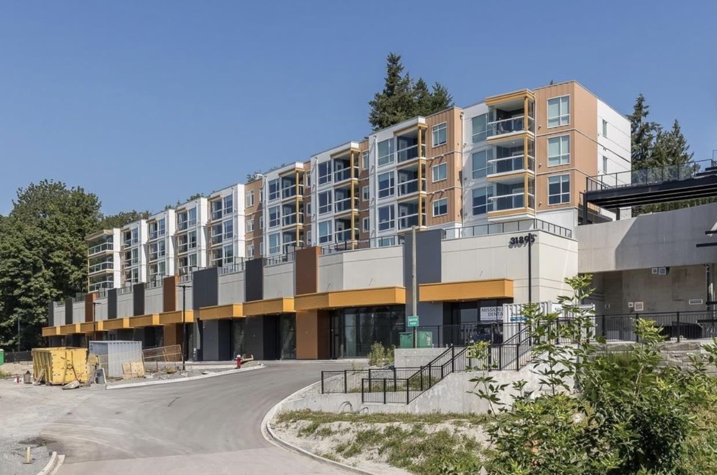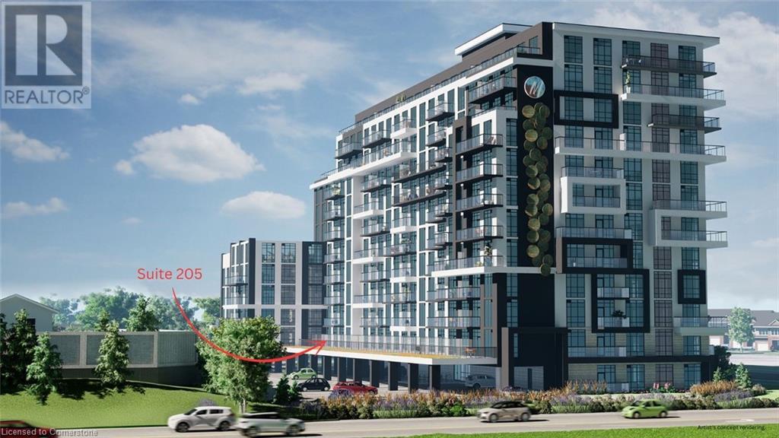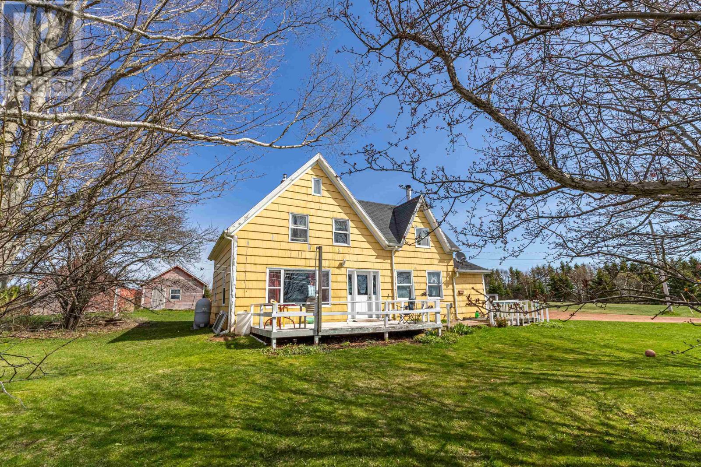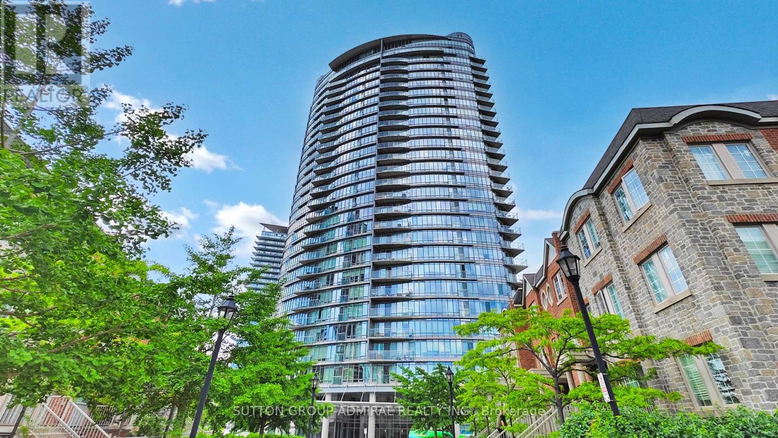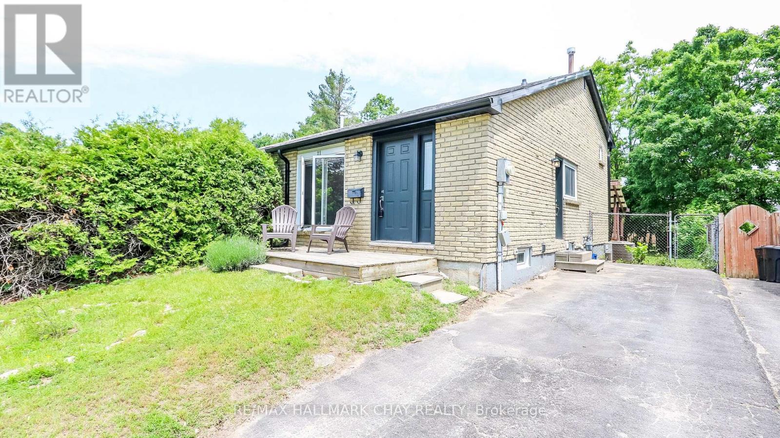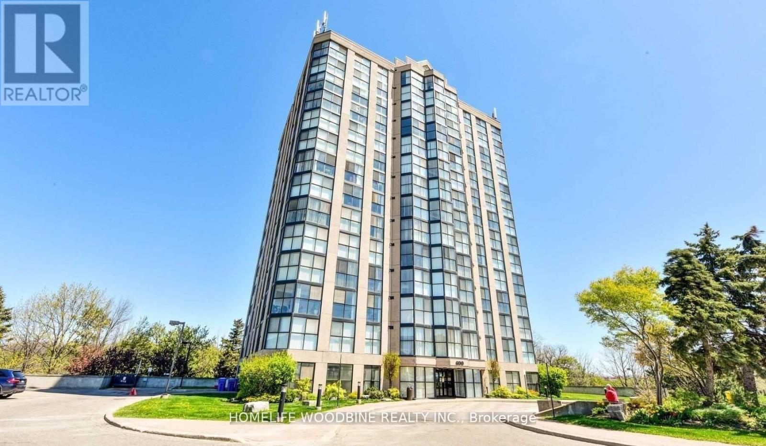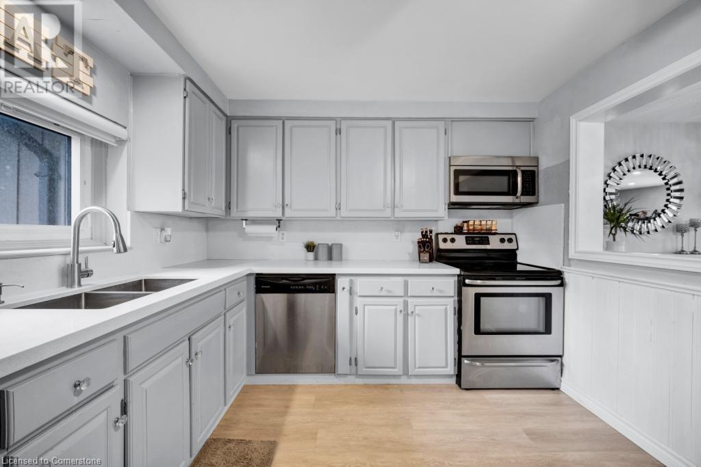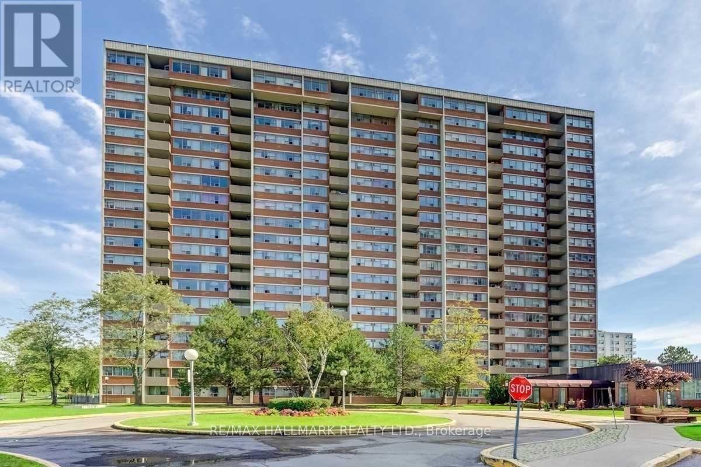719 Darling Road
Lanark Highlands, Ontario
Welcome to 719 Darling Rd, a peaceful retreat nestled in the heart of Lanark Highlands. This lovely 3-bedroom, 1-bathroom, 4-level side split sits on a scenic 4.3-acre lot filled with mature trees and wildlife, offering the ultimate in country charm and privacy. The main floor features a bright and spacious living room with easy flow into the adjoining dining room and kitchen. Perfect for both family gatherings and everyday living. A newer patio door provides direct access to a stunning 2-level deck overlooking the expansive backyard, ideal for relaxing, BBQs, or hosting under the stars. The lower level offers even more space to spread out, featuring a generous family room, an additional den, and a dedicated office space ideal for working from home or pursuing hobbies. The double-oversized garage is the hobbyist's dream, with one side being insulated. Recent updates include new garage doors, a modern glass panel front door, and freshly built decks, giving this home a refreshed and move-in-ready feel. Whether you're seeking a full-time residence or a weekend getaway, this property blends modern updates with the peacefulness of nature, being close to ATV and snowmobile trails. Enjoy tranquil living with modern touches in this rare countryside gem just a short drive from town amenities! (id:60626)
Exp Realty
302 15775 Croydon Drive
Surrey, British Columbia
Discover the vibrant lifestyle of MORGAN CROSSING, a highly sought-after community! This bright, south-west-facing 1-bedroom, 1-bathroom condo has an open-concept layout with stainless steel appliances, solid surface countertops, and a convenient eating bar in the kitchen. The spacious living and dining areas feature a cozy fireplace and lead to a sunny sundeck perfect for relaxing. The large primary bedroom includes a walk-through closet to the full 4-piece bathroom. With ample storage and a 2 pet-friendly policy (no size restriction), this home offers the ultimate in convenience -steps from shops, restaurants, medical services, and more in the Village. (id:60626)
Sutton Group-West Coast Realty (Abbotsford)
23 1039 Tyee Terr
Ucluelet, British Columbia
Welcome to your cozy west coast retreat located at Reef Point Cottages, in the quaint seaside community of Ucluelet, BC. Inside, you’ll find a fully renovated studio suite featuring modern lighting, a refreshed kitchen with updated appliances, 3-pce bathroom, bonus storage loft, and stylish decor throughout. Thoughtfully furnished for comfort, functionality and charm, the space offers a true west coast vibe. The cabin sleeps two adults, with a pull-out couch for an additional guest. Step onto the back deck and enjoy the peaceful sounds of nature—an ideal spot to unwind with your morning coffee or evening elixir. Just a short stroll is Terrace Beach, a family-friendly spot great for beachcombing and play as well as the The Wild Pacific Trail. Pacific Rim National Park is just a short 15 minute drive, for the surfing enthusiasts. This turn-key cabin is perfect as a personal getaway or as an income-generating vacation rental. Please inquire for more details or to arrange a viewing. (id:60626)
RE/MAX Mid-Island Realty (Tfno)
33202 Back Street
Dutton/dunwich, Ontario
This delightful 2+1 bedroom bungalow offers a perfect blend of comfort, character, and functionality on a spacious 0.25-acre lot. Tucked away on a quiet street, this home features a fully fenced backyard, accessible through a gate that opens for convenient vehicle access. Enjoy outdoor living on the walkout patio from the basement or relax on the upper deck just off the mudroom.Step inside to find a welcoming mudroom with large windows and plenty of space for coats and shoes. The main level boasts hardwood flooring, pot lights throughout, and a beautifully refreshed kitchen complete with an island, stainless steel appliances, and pine shiplap ceilings that add warmth and texture to the living and kitchen areas.Two cozy bedrooms are located on the main floor, one currently being used as a home office. The primary bedroom includes a wardrobe and dresser that will remain with the home. Both bathrooms have been thoughtfully renovated with stylish finishes.Downstairs, the fully finished walkout basement doesn't feel like a basement at all thanks to large windows and ample natural light. The open-concept space features a fireplace, spacious living area, a third bedroom, a full bathroom with a walk-in shower, laundry room, and a generous storage closet.This home is full of charm, natural light, and smart updates perfect for anyone looking for a peaceful retreat thats move-in ready. The home is on municipal water, gas and has high speed internet. (id:60626)
Exp Realty
16053 84 St Nw
Edmonton, Alberta
Situated in the prestigious community of Belle Rive, this original-owner 1.5 storey home offers over 1,800 sqft of timeless elegance on a quiet pie-shaped lot in a tranquil cul-de-sac. Vaulted ceilings and gleaming hardwood floors create a grand, light-filled ambiance. The kitchen boasts maple cabinetry, abundant storage, and sleek quartz countertops (2022). With 5 bedrooms—including one on the main floor—3.5 bathrooms, main floor laundry, and a fully finished basement with a bedroom, full bath, and cold room, the layout blends sophistication with functionality. Enjoy the warmth of a gas fireplace, comfort of central A/C, and the beauty of a manicured lawn with a spacious deck. A double attached garage and extra-wide driveway provide ample parking. Ideally located near the Henday, Northgate, and public transit—this is executive living in one of Edmonton’s most sought-after neighbourhoods. (id:60626)
Maxwell Progressive
104 Falshire Close Ne
Calgary, Alberta
RENOVATED BI LEVEL WITH 2+2 BEDROOMS AND 2 FULL BATHS. MAIN LEVEL LIVING ROOM AND KITCHEN WITH VAULTED CEILING. NEWER OAK KITCHEN CABINETS WITH TEMPERED GLASS.TILE FLOORING.MAIN LEVEL HAS DEN ASWEL. MAIN LEVEL BATH WITH JETTED TUB.FULLY FINISHED BASEMENT WITH 2 BEDROOM ILLEGAL SUITE WITH SEPARATE WALK UP ENTRANCE AND SEPARATE LAUNDRY UP AND DOWN.DOUBLE HEATED GARAGE.BASEMENT LIVING ROOM WITH STONE FACED FIRE PLACE.HOT WATER TANK AND FURNACE HAS BEEN REPLACED OVER THE LAST FEW YEARS.CLOSE TO ALL LEVELS OF SCHOOLS,SHOPPING AND THE BUS ROUTE,CLOSE TO SIKH TEMPLE. VERY EASY TO SHOW.SHOWS VERY WELL. VERY GOOD FOR FIRST TIME BUYERS OR INVESTMENT.NEWER WINDOWS IN 2005. (id:60626)
Royal LePage Metro
9 Walnut Street W
Aylmer, Ontario
Welcome to this beautifully renovated century home that blends timeless character with modern design! Step inside to a bright and airy main floor featuring an open-concept layout, perfect for everyday living and entertaining. The stylish kitchen boasts floor-to-ceiling cabinetry, quartz countertops, separate pantry and a spacious eat-at island that flows seamlessly into the formal dining and living areas. Upstairs, you'll find 3 generously sized bedrooms with great closet space, an exquisite 5 piece bathroom and a cozy office/library nook complete with custom built-ins, the perfect spot to work from home or curl up with a good book. The bonus loft offers exciting potential for a creative retreat or additional living space. Downstairs, the finished lower level includes a charming electric fireplace and built-ins, making it an ideal play area for kids or a casual hangout zone. Outside, enjoy a fully fenced backyard with a large patio area, an inviting space to relax, host, and make lasting memories. Updates include: wiring, windows, doors, furnace, roof, deck + more. Enjoy walking proximity to parks, bakeries, shopping, and more. With a short drive to Highway 401, St. Thomas, or the beach at Port Stanley. (id:60626)
The Realty Firm Inc.
303 868 Orono Ave
Langford, British Columbia
Bright and modern 2 bed + den, 2 bath condo offering 864 sq ft of functional living space, built in 2020. Overlooking a serene, landscaped courtyard, this home features an open-concept layout, spacious bedrooms, in-suite laundry, and secure parking. The den provides an ideal space for a home office or guest room. Enjoy a well-appointed kitchen with stainless steel appliances and a large island perfect for entertaining. Located in the heart of Langford, you're steps from shopping, dining, gyms, parks, and transit. Just minutes to Westshore Town Centre, Belmont Market, Galloping Goose Trail, and easy highway access. A perfect blend of convenience, comfort, and community. (id:60626)
Engel & Volkers Vancouver Island
733 7th Ave Avenue
Vernon, British Columbia
Desert Cove has done it again bringing you a great choice to call home for the retirement phase of life! This 2 bed 2 bath has been meticulously kept and shows well. Its warm and inviting interior is a joy to be in and sellers have great positive vibes. The sunroom is a benefit in the Okanagan and can be enjoyed 8 months a year. It overlooks a beautiful green space back yard and lovely gardens. Desert Cove offers awesome amenities not to mention the friendly folk who are always out walking and chatting and caring. Indoor pool, Rec hall, Kitchen, Library, Gym, Billiards, Crafts spaces as well as a full Event and Exercise schedule to enjoy in you free time. As has been said ""You will LOVE it here"". (id:60626)
Canada Flex Realty Group
3900 Woodland Drive
Trail, British Columbia
Situated on a corner lot in the highly sought-after Glenmerry subdivision, this 3 bedroom / 2.5 bath home features a large living room (with a wood fireplace) which is open to the dining area & a concrete deck for outdoor dining. This is an ideal layout for a young family with all 3 bedrooms on the main floor and a huge family room (also with a fireplace) in the basement. There is a blend of vintage elements, with wood paneling and blue mosaic tiling in the main bath with period-appropriate fixtures. Large, updated windows allow for ample natural light and the mechanicals (including central air) have been recently updated. Large garage with a workbench has access to the back yard. The exterior of the home is complemented by a well-maintained lawn and gorgeous flower gardens. The brand new Glenmerry Elementary School and multiple parks are a short walk away. No matter what activities your family enjoys, they are all close by. The standing wave for SUP surfing or kayaking on the Columbia River is less than 5 minutes away with shopping just beyond. The Trail Aquatic Center and Cominco Arena, the picturesque Gyro Park, the Kootenay Boundary Regional Hospital and more shopping are just over 5 minutes away in the other direction with the Redstone 18-hole Golf Course part way up the hill to Rossland and the Red Mountain Ski Resort and Mountain Bike park just beyond that. Five gorgeous lakes and opportunities for camping within an hours drive. (id:60626)
Century 21 Kootenay Homes (2018) Ltd
A304 31900 Raven Avenue
Mission, British Columbia
WELCOME TO 'WREN AND RAVEN', A BOUTIQUE COLLECTION OF 60 UNITS WITH FRASER RIVER AND MT. BAKER VIEWS. BUILT IN 2024, THIS NEW 2 BED 2 BATH PLUS DEN CONDO COMES WITH A GLASS SOLARIUM, ONE COVERED PARKING, AIR CONDITIONING, BIKE ROOM, EXCERCISE ROOM, CLUB HOUSE AND IN SUITE LAUNDRY. TOP OF THE LINE MODERN FINISHING THOROUGHOUT. OPEN CONCEPT FLOORPLAN, GREAT FOR ENTERTAINING. EASY CONNECTIVITY TO SHOPPING. OPEN HOUSE APRIL 19 & 20 2PM TO 4PM (id:60626)
Exp Realty Of Canada
4007 - 5 Buttermill Avenue
Vaughan, Ontario
The Bright Sun Filled 2 Bedroom Plus 2 Bathroom Unit Home Located In The Vibrant Heart Of Downtown Vaughan Metropolitan Centre. 9 Foot Ceilings, Laminate Floors Throughout And A Large Balcony With Unobstructed South Facing Views. Steps To Public Transit And YMCA. Easy Access To Shops, Groceries, Dining, Park, York University, Hwy 400, Hwy 7 And 407. Five-Star Amenities Include: Training Pool, Steam Room, Whirlpool, Basketball Court, Social Lounge, Golf Simulator And BBQ Area. (id:60626)
Homelife New World Realty Inc.
461 Green Road Unit# 205
Stoney Creek, Ontario
ASSIGNMENT SALE- TO BE BUILT- AUGUST 2025 OCCUPANCY- Modern 1+Den suite at Muse Condos in Stoney Creek! 669 sq. ft. of thoughtfully designed living space plus a rare 267 sq. ft. balcony. Features include primary bedroom walk in closet, 9' ceilings, upgraded 7-piece appliance package, upgraded 100 cm uppers and upgraded oak cabinets in kitchen,& in-suite laundry, 1 underground parking space, and 1 locker. Enjoy lakeside living steps from the new GO Station, Confederation Park, Van Wagners Beach, trails, shopping, dining, and highway access. Residents have access to stunning art-inspired amenities: a 6th floor BBQ terrace, chef's kitchen lounge, art studio, media room, pet spa, and more. Smart home features include app-based climate control, security, energy tracking, and digital access. Tarion warranty included. (id:60626)
RE/MAX Escarpment Realty Inc.
315, 156 Park Street
Cochrane, Alberta
Welcome to this BRAND NEW TOWNHOME where comfort meets convenience in a welcoming community setting. This unique, but well-laid-out unit offers an ideal blend of functionality and privacy, perfect for families or those seeking extra space. Step inside through your separate front entrance and go upstairs (Yes, it's a second floor unit) to discover an open-concept main floor featuring durable vinyl flooring throughout the living room, kitchen, and dining areas. The kitchen is efficiently designed for everyday living, offering ample cabinet space and easy access to the main living areas. On the main floor, you’ll find one comfortable bedroom and a full bathroom—ideal for guests or single-level living needs. Upstairs, two additional spacious bedrooms and a full bathroom provide flexible living options for families or home office setups. Finishing off the upper floor is a beautiful balcony that gets GREAT sunshine all day long. A single attached garage offers added convenience and security, with direct access to your unit. Located in a growing and vibrant neighborhood, you’re never far from parks (right across the street), pathways, and essential amenities. Whether you’re looking for a quiet place to call home or a smart investment opportunity, this property is one you won’t want to miss (id:60626)
Cir Realty
95 Perley Shaw Road
Canoe Cove, Prince Edward Island
Large family home with 45 acres located in the heart of Canoe Cove, "known as the Shaw Farm" waterview, beaches within walking distance. No PDS, property being sold ?as is where is?. (id:60626)
Exit Realty Pei
70104 230 Range W
Valleyview, Alberta
Fabulously maintained property has many upgrades. This manufactured home boasts 2 large additions (built in 2006 & 2013), 4 bedrooms, 2 bathrooms, laundry room. Upon entering the home you step into a very spacious foyer that has a coat closet and a large storage room to your left. You will then enter into a very large living room which offers a wood stove to warm those cold winter days. Stepping up into the dining room there you will find a gas fireplace for extra warmth on those blistering cold winter days. The kitchen is large enough to move around while you prepare that holiday meal for your family. The master bedroom boasts an ensuite which is a great place to pamper yourself at the end of a long day with its corner shower & jacuzzi tub. Strolling around outside brings you to a huge 60x42 shop for all your toys. The home was re shingled in fall of 2023 (except for the back porch which were still in great shape). There are numerous trees around the property. For additional storage there is an additional small out building, a green house, and a fire pit great for entertaining. This property is a must see if you are looking to escape city life for the country! (id:60626)
Sutton Group Grande Prairie Professionals
805 7 Avenue Sw
Slave Lake, Alberta
Welcome to your dream home—a beautifully renovated 4-level split that seamlessly blends modern elegance with everyday comfort. Spanning an impressive 1,720 square feet, this residence is a true gem that boasts an array of exquisite features designed for both relaxation and entertainment.As you step inside, you'll be greeted by the fresh ambiance created by all-new flooring throughout the home. The heart of this property is undoubtedly the brand-new kitchen, featuring sleek cabinetry and state-of-the-art appliances that will inspire your inner chef. Imagine whipping up culinary delights while enjoying the open flow into the spacious dining area—perfect for hosting family gatherings or intimate dinners.The inviting family room is adorned with a cozy gas fireplace, providing warmth and charm on chilly evenings. With three generously sized bedrooms and three bathrooms (2 of which are beautifully renovated), there’s ample space for everyone to unwind in style. The large rec room in the basement offers endless possibilities—transform it into a game room, home theater, or personal gym!Step outside to discover your private oasis: a newly designed patio area complete with a firepit—ideal for summer barbecues or stargazing nights with friends and family. The fenced backyard ensures privacy while providing a safe haven for children and pets to play freely.Additional highlights include new shingles for peace of mind, a new hot water tank ensuring efficiency, and some updated windows that enhance energy savings. The double attached garage adds convenience to your daily routine.Located just moments away from downtown amenities and schools, this property combines suburban tranquility with urban accessibility—making it perfect for families or professionals alike.Don’t miss out on this exceptional opportunity! (id:60626)
Royal LePage Progressive Realty
903 - 15 Windermere Avenue
Toronto, Ontario
Located just a short walk from both the tranquil shores of Lake Ontario at Sunnyside Park and the expansive natural beauty of High Park, 15 Windermere Avenue #903 places you in one of Toronto's most desirable pockets for outdoor living and city convenience. This well-designed 1-bedroom, 1-bath condo offers the perfect opportunity to enjoy nature without sacrificing access to urban amenities. Whether you're jogging along the waterfront, exploring the trails of High Park just 4 minutes away, or commuting downtown, everything is within easy reach including St. Joseph's Hospital, which is just a 5-minute drive away. The unit features a northeast-facing balcony with a rare, unobstructed view overlooking High Park, creating a peaceful backdrop for your mornings and evenings. Unique to this suite, the balcony includes an electrical outlet for a BBQ, ideal for outdoor dining and entertaining. Inside, the space is bright and functional, with large windows that flood the open-concept layout with natural light. Maintenance fees include heat, air conditioning, water, parking, common elements, and building insurance, making for a hassle-free ownership experience. Whether you're a first-time buyer, investor, or someone looking to downsize without compromising on location or lifestyle, this condo offers a rare mix of nature, convenience, and comfort in the heart of Torontos west end. **Listing contains virtually staged photos.** (id:60626)
Sutton Group-Admiral Realty Inc.
21 Scott Crescent
Barrie, Ontario
Same owner 35 yrs of this nicely updated nearly all brick backsplit on a deeper 120 ft private lot! ***Updated kitchen w/ walk out to driveway and rear yard access, tall dark cabinets with soft close doors and crown moldings, stainless steel appliances and matching exhaust fan, newer built in dishwasher and tile backsplash.*** This is a nicely flowing design with a private primary bedroom on upper level with walk in closet and a full 4 pc bathroom, 2 additional above grade bedrooms w large windows in between main floor and lower level, one has a walk out to deck and yard! Floor plan completes w/ family room, laundry and storage on lower 4th level. Many updates including ** windows / doors 7 yrs** furnace 12 yrs with very low heat costs of $630.26 for 2024 /central air 7 yrs**shingles, facia, soffits and eaves 9 yrs**updated breaker panel. new low cost hot water tank rental, attic upgraded insulation 2019, main bath has upgraded tub surround by Bath Fitter, deep fenced lot quite private for the area, an excellent affordable home with great bones and most of the large ticket items upgraded. Low cost taxes also make this an affordable choice! (id:60626)
RE/MAX Hallmark Chay Realty
1002 - 600 Rexdale Boulevard
Toronto, Ontario
Very Well Maintained corner Unit. Tons of space with floor to ceiling windows. Views toward Downtown Toronto and Green Space Ravine. Lots of Amenities in the Area, Gaming, Concert, Casino, Walking Distance and Grocery Store. Future site of Multiple Investments for the Area. **EXTRAS** Fridge, Stove, Over the Range Microwave, Built In Dishwasher, Washer and Dryer (id:60626)
Homelife Woodbine Realty Inc.
215 Glamis Road Unit# 2
Cambridge, Ontario
Welcome to this beautifully updated 3-bedroom condo that truly has it all! Nestled in a well-maintained and monitored community, this home offers a perfect blend of comfort, style, and convenience—ideal for families, professionals, or anyone looking to enjoy low-maintenance living with great amenities nearby. The open-concept main floor features a modern kitchen with stainless steel appliances (fridge, stove, dishwasher, and microwave all included), newer countertops and backsplash (2024), and stylish newer flooring and baseboards (2024) that flows seamlessly through the spacious dining and living areas. Added pot lights bring a bright, contemporary touch to the living room, which opens directly onto your private fenced yard and patio—perfect for relaxing or entertaining. Upstairs, you’ll find three generously sized bedrooms and a refreshed 4-piece bathroom with a newer vanity and flooring. The finished basement adds even more living space with a cozy rec room, a convenient 2-piece bathroom, and a bonus room perfect for a home office, gym, or extra storage. The large utility/laundry room offers plenty of additional storage, as well as newer mechanicals including a furnace, central air conditioning, water heater, and water softener—all updated for peace of mind. Other updates include electrical panel 100amp 2024 and attic insulation 2018. This unit includes one owned parking spot plus two visitor tags, with ample visitor parking available. There’s even exterior building space available to store patio furniture and outdoor items in the winter. Located close to all essential amenities—shopping, restaurants, grocery stores, and banks—with easy access to Highway 401 and public transit right at your doorstep, this condo offers exceptional convenience in a great location. (id:60626)
Red And White Realty Inc.
706 - 45 Silver Springs Boulevard
Toronto, Ontario
"Woodlands on the Park" in sought-after L'Amoreaux Community in the heart of Scarborough. Spacious sun-filled unit. Large den with sliding doors can be second bedroom. The well appointed kitchen features a family size eat-in area. Ensuite locker provides extra storage space. Step onto a private balcony with clear breathtaking views. Well managed building comes with 24-hr concierge/security, well-equipped gym, indoor & outdoor pools, tennis court, party/meeting room and plenty of visitor parking. Excellent location within minutes walk to TTC, shopping, parks and Grace hospital and just minutes to Bridlewood Mall. (id:60626)
RE/MAX Hallmark Realty Ltd.
22 Front Street
White Sands, Alberta
Prime lakefront location along the sandy shores of White Sands at Buffalo Lake! This vintage cabin is a place where lasting memories are to be made! With a sloped walk down to the beach, this private retreat offers an escape from everyday life, with large spanning lakeside yard and beautiful beachfront views. This custom cabin, perfect for large families or groups, Features an eat-in kitchen, family style living room centered around a wood burning stove and a large deck with stunning lake views, this custom cabin is perfect for large families or groups. With 4 bedrooms, a loft area, and a finished "bunkie" space below for additional guests, there is plenty of room for all. The excellent lake frontage spans all the way to the lake providing room for games, and evening campfires. This lakefront home provides you with the ability to put your boat and dock right out your door adding extra convenience to your lake lifestyle. White Sands is renowned for its sandy beaches and vibrant community, offering year round events for residents to enjoy. Whether you prefer swimming, boating and fishing in the summer months, or skating, snowmobiling and Ice shack fishing in the winter months, there is always something to do at Buffalo Lake! Don't miss out on the opportunity to own this "Memory Maker" cabin and start creating unforgettable memories with your loved ones. (id:60626)
RE/MAX 1st Choice Realty
1503 - 20 Thomas Riley Road
Toronto, Ontario
LEED AWARD (GREEN) BUILDING! Energy High Efficiency!! A spectacular condo in Sought After Neighborhood in Etobicoke; State of Art Amenities, Very Well Kept, Minutes to Kipling Transit Hub (TTC/Subway/Go), Highways (427/QEW), Parks, Restaurants, Shopping and All You Can Name, Spectacular Unobstructed View From This Unit, Full of Natural Sunlight, Open Concept, Fully Functional Layout with One Bedroom & One Den This Unit Has Never Been Rented, and Luxuriously Designed & Staged with Full Set Of Furniture. Furniture Can be Included At A Decent Price. Has Been Meticulously Taken Care Of. TWO (2) Lockers Included! Visitor Parking. (id:60626)
Keller Williams Realty Centres

