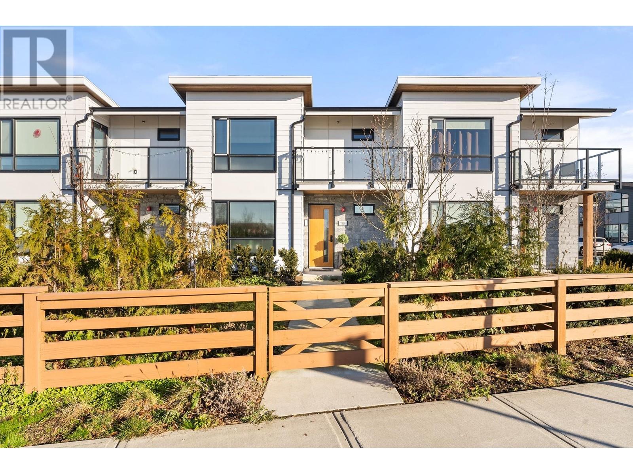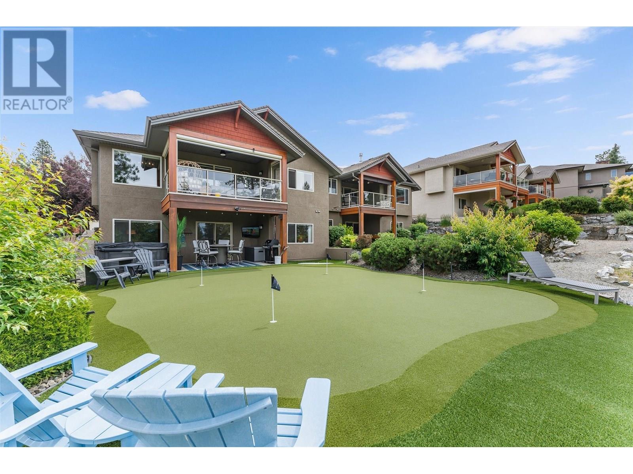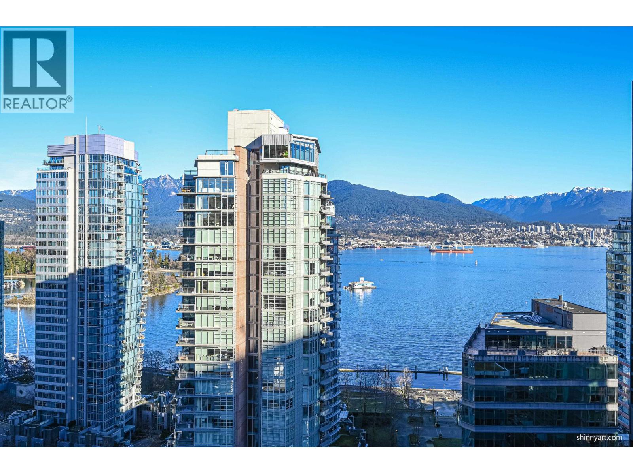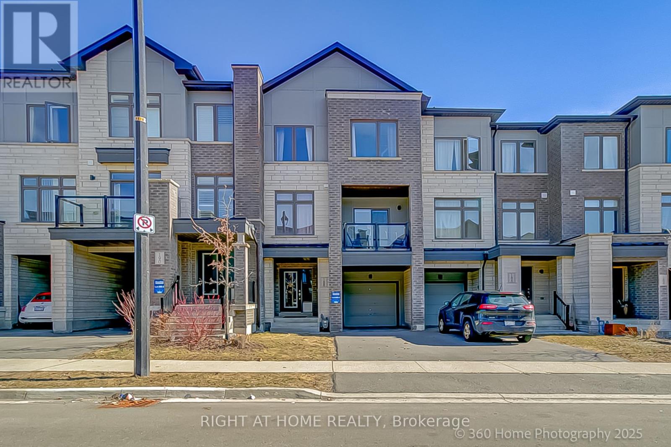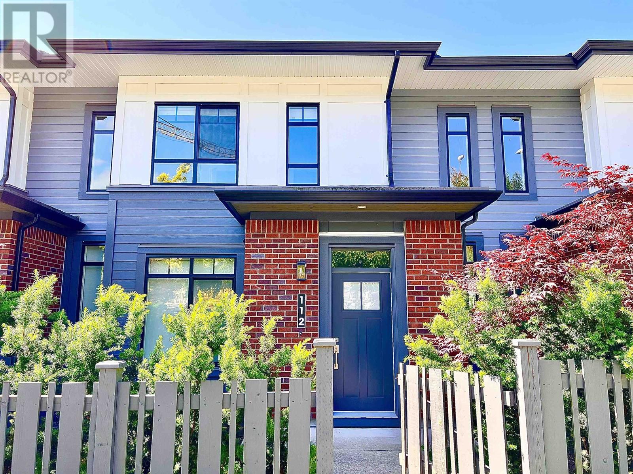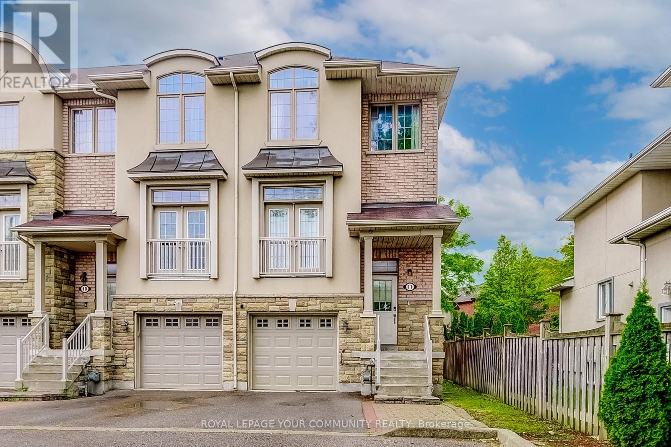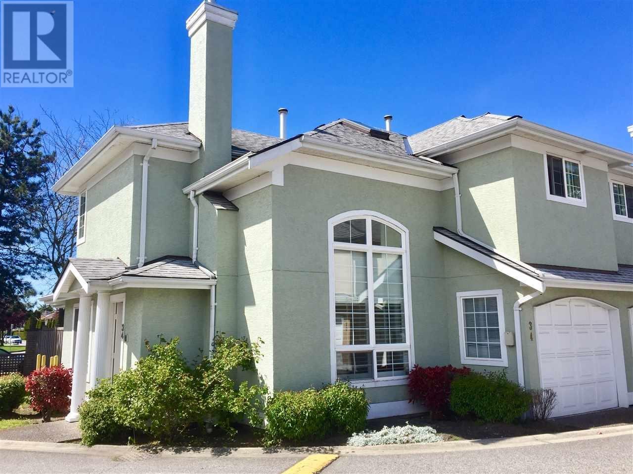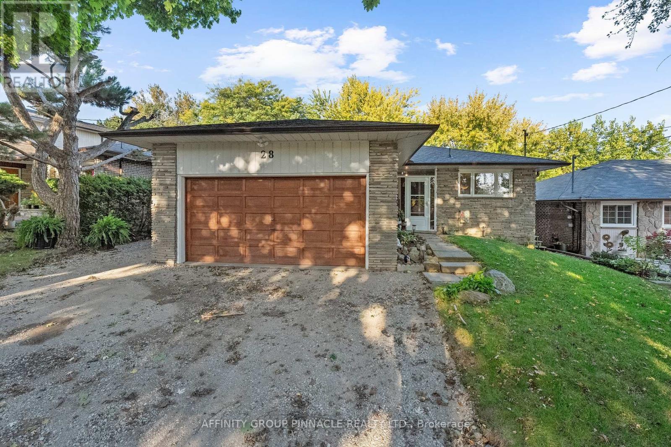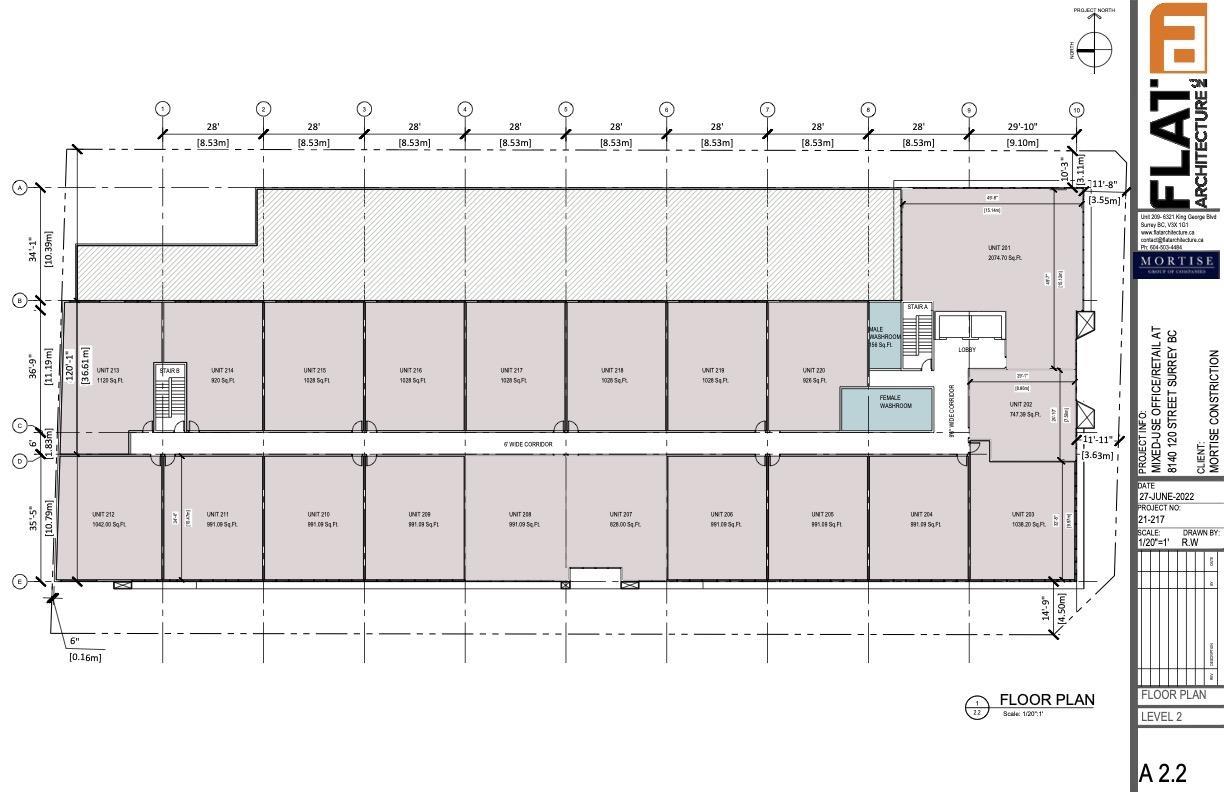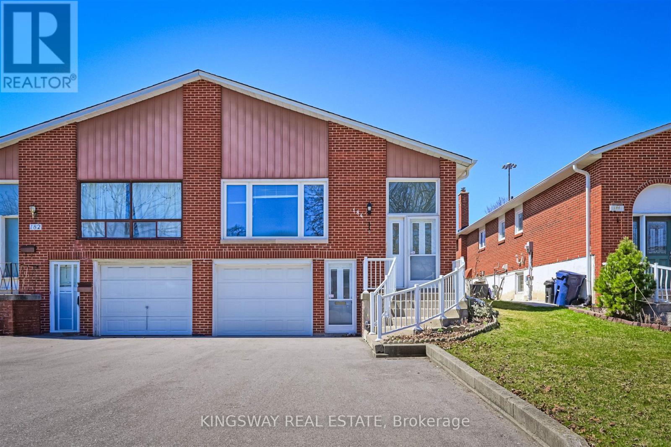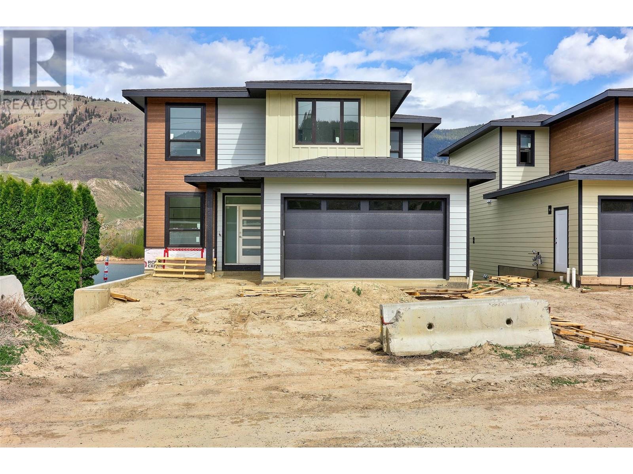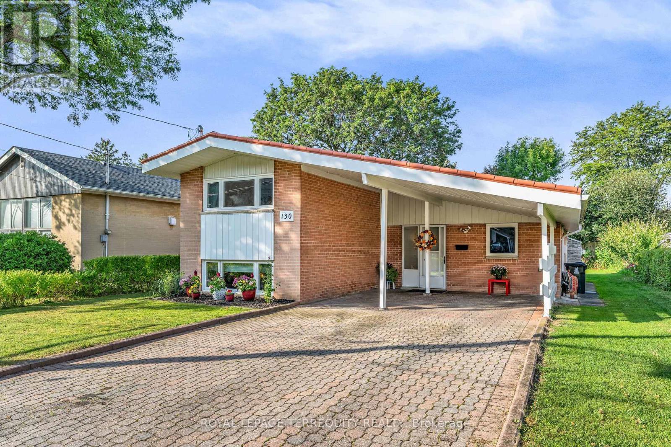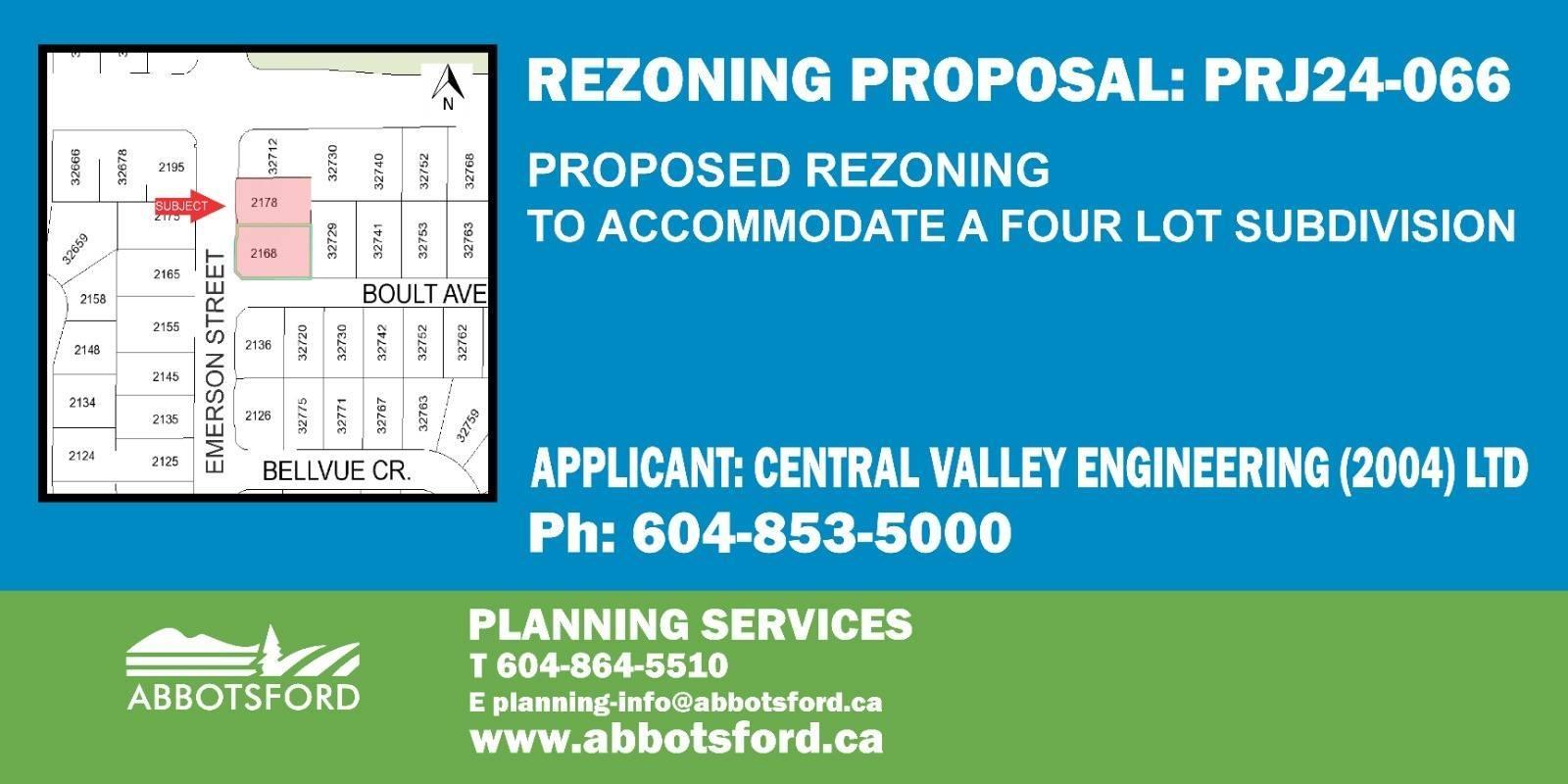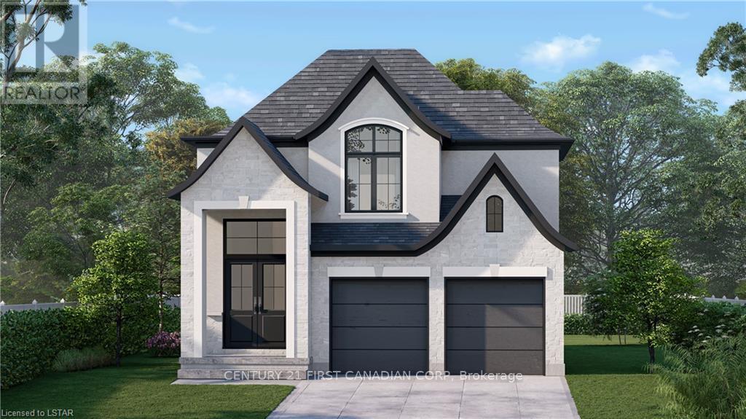345 Silverstone Drive
Toronto, Ontario
Location Location and Location, Absolutely Stunning & Fully Renovated 4+1 Bedroom, 4 Bathroom Home! This Beauty Hom Features a Finished Basement with a Separate Entrance Perfect for In-Law Suite or Rental Income. Enjoy the Convenience of an Oversized Driveway with Parking for Up to 8 Cars! Bright & Spacious Layout with Modern Finishes Throughout. No Carpet In The House. Just a 2-Minute Walk to School and TTC, 4 Minutes to HWY 407, 7 Minutes to Humber College. 5 Minutes to Hospital. 10 Minutes to Airport. Very Good Connectivity to Downtown, Close to all HWYs, Close to All Amenities Shopping, Parks, Restaurants & More! Don't Miss This Incredible Opportunity! (id:60626)
Homelife/miracle Realty Ltd
1966 Osprey Drive
Tsawwassen, British Columbia
Nestled in the vibrant & sought after community of Tsawwassen, a stunning 3 - bed + Den, 2 Level Row Home(*No Strata*) Enjoy the exhilarating view of the water. Features open concept designed kitchen w/sleek cabinetry & large island, which flow seamlessly to the dining and living area w/stylish entertainment units. A versitile den/office can turn into a 4 th bdrm(adjacent to 5-pc bathrm) on main flr. The sunny Primary bedroom offers tranquil retreat w/spacious walk-in closet and spa ensuite. (Extra:laminate flrs thru-out,patio/window screens & cabinetry).Custom patio awning,plus abundant trees front & back. Detached car garage+ parking pad. Close to Top Schools, Tsawwassen Mills, Boardwalk, BC Ferry to Victoria, Golf & Beaches. (id:60626)
Exp Realty Of Canada
3430 Camelback Drive
Kelowna, British Columbia
Stylishly updated and perfectly positioned on the 2nd and 13th green at Sunset Ranch, this golf-side villa offers the ideal blend of privacy, luxury, and low-maintenance living. Bathed in natural light, the main level showcases an open-concept layout with vaulted ceilings, warm toned hardwood floors, and a freshly updated kitchen with granite counters, stainless steel appliances, and soft blue cabinetry that adds a designer touch. Enjoy seamless indoor-outdoor living with a spacious dining area and covered balcony overlooking the lush greenway complete with electric privacy shades and tranquil golf course views. A custom-designed office by Taylor Living, elegant lighting upgrades, and a professionally installed putting green with ambient lighting. The main level includes a generous primary suite with walk-in closet and ensuite, while the lower level offers a large family room, guest bedrooms, and ample space for entertaining or extended family stays. Bonus opportunity: the neighbouring unit is also available an incredibly rare chance to purchase side-by-side homes for multi-generational living in one of Kelowna’s most scenic gated communities. (id:60626)
Unison Jane Hoffman Realty
105 - 110 Silver Star Boulevard
Toronto, Ontario
Fantastic opportunity to own a spacious and versatile industrial/commercial unit in a high-demand location. This well-maintained property features approximately 2,370 sq. ft. on the main level plus an additional 2,370 sq. ft. on the second floor, offering exceptional functionality for a wide range of business needs. The unit includes two separate staircases for convenient access between floors, a rear drive-in garage door for easy loading and unloading, and one washroom with a shower. The second level offers flexibility for office space, storage, or showroom, making it suitable for growing businesses or customized operations. Ideal use for a crypto currency business. Conveniently located with quick access to major highways. Ideal for crypto currency business. Fantastic opportunity to own a spacious and versatile industrial/commercial unit in a high-demand location. (id:60626)
Forest Hill Real Estate Inc.
41 York Lake Road
Yorkton, Saskatchewan
BUYERS INCENTIVE $40,000 CASH BACK ON CLOSING. Exquisite country living, with the City of Yorkton a short 2 min drive. This amazing property features just under 3000 sq ft on 2 levels and also contains a fully finished basement. Welcome to your dreams and your own oasis, 41 York Lake Road. As you pull up the exterior of the home with its lavish natural stone, 3 car attached heated garage and a 40x70 shop for all of your toys to store and space to complete all your hobbies. Entering through the garage your large entranceway and main floor laundry room greet you. From here it opens to your “dreams” as this massive kitchen with gorgeous cabinets, quartz countertops and so much counter and pantry space. The dining area is off to the side of the kitchen with large east facing windows allowing all the natural light to pour in. The floor to second story is all exposed to the ceiling to enjoy your living room area complete with gas fireplace. The master bedroom features so much space and contains exit doors to your backyard deck, oversized walk-in closet and your 5-piece ensuite bath with double sinks. There are two additional rooms on the main floor, office space, sitting area and an additional 2-piece bath. Heading upstairs the beautiful staircase 2 large bedrooms each with their own sink area and then share a tiled shower and washroom area. A loft space overlooking your living room area and terrific views of your property. Downstairs this massive space hosts your rec room area that is so large you fit all your games tables and large entertainment center. Additional 2 bedrooms with one being used currently as the home gym. 4-piece bath and numerous storage rooms and your utility room area. The basement also contains access to your triple heated garage! Outside this 13-acre property has room for those ponies or horses you wanted and again your 40x70 shop. So much to describe, you just must come and see your next property only 2 km down York Lake Road! (id:60626)
RE/MAX Blue Chip Realty
134 Dundas Way
Markham, Ontario
Welcome to the Stunning 4-Bed, 4-Bath Hard to find End-Unit Townhome (Feels Like a Semi!) with Abundant natural light. Built in 2017 on a premium corner lot with a spacious backyard. 9 foot Ceiling on second floor and nearly 2,000 sq ft (1991 sq ft) of beautifully upgraded living space with thousands spent on high-end finishes. Step into a custom-designed kitchen featuring upgraded granite countertops, extended cabinetry with pull-out pantry, and a built-in garbage disposal for added convenience. Enjoy elegant custom light fixtures throughout, upgraded hardwood flooring, oak staircase, and a ground-floor walk-out that can easily serve as a home office, bedroom, or in-law suite. Relax in your expansive backyard (triple the size of neighboring yards) fully fenced, decked and freshly paved extended interlock throughout the backyard ($12,000 in 2023), perfect for entertaining or family fun. Located just minutes from Mount Joy GO Station and within walking distance to schools, parks. Top-ranking Bur Oak Secondary School. A rare find that blends comfort, style, and unbeatable large backyard. (id:60626)
Homelife Landmark Realty Inc.
20277 36 Avenue
Langley, British Columbia
This charming rancher sits on a massive 10,300 sq ft lot directly across from Noel Booth Park & Elementary in highly sought-after community of Brookswood. Offering 5 bedrooms across two floors with a walkout basement that leads to a large, quiet, and private backyard-perfect for kids or entertaining. Two separate living spaces provide flexibility, featuring 3 bedrooms/1 bath, & laundry upstairs, plus a 2 bedroom/1 bath, &. separate laundry downstairs, ideal for extended family or a mortgage helper. Enjoy two driveways, RV parking, a great workshop in the garage, & 6 additional parking spots on the driveways. Situated in a 30 km/hr playground zone with all the amenities of Noel Booth Park right across the street and steps to the bus stop. Roof only 11 years old. Great future build site! (id:60626)
Macdonald Realty (Surrey/152)
2401 1188 W Pender Street
Vancouver, British Columbia
Experience the best of Coal Harbour living in this stunning 2-bedroom, 2-bathroom + den NW corner suite at The Sapphire. Enjoy breathtaking views of the North Shore mountains, Stanley Park, and Coal Harbour from every room. The spacious open-plan layout features a gourmet kitchen with granite countertops, Bosch stainless steel appliances, and hardwood floors throughout. The building offers luxury amenities including concierge service, gym, sauna, hot tub, and media room. Just steps from Stanley Park, the seawall, Robson Street, shopping, and dining, this location can't be beat. Move in and enjoy! (id:60626)
Royal Pacific Realty Corp.
188 Tango Crescent
Newmarket, Ontario
LOCATION!! THE BEST NEWMARKET NEIGHBOURHOOD! Minutes from the Upper Canada Mall, Schools, Entertainment, Restaurants, Parks and public Transportation. Close to the Hospital, both 400 and 404 HWY, GO Bus Terminal. Beautiful 3 Bedroom With Over $40 Thousand Spent in Upgrades, Open Concept, Modern Kitchen, 9 Ft Ceilings, Large Den Can Be Used As 4th Bedroom, Insulated Basement W/Rough-In Bath, Large Cozy Balcony.1 YO Fence, New Appliances with 1 YR Warranty (till Feb 2026), Upgraded Metal Railings on Stairs. (id:60626)
Right At Home Realty
89 Gridiron Gate
Vaughan, Ontario
PRICED TO SELL!! This approximately 2304 sqft as per the builder's plan Townhome has a unique layout with 2 master bedrooms with ensuites. One on the Ground Level perfect for in-laws or nanny. The Second on the Upper Level with a walk-in closet & 5 piece ensuite. You will love it the moment you enter. Finished from top to bottom having a finished Bsmt with a Rec Room, Gym, and Sitting Area. The Main Floor with open-concept layout to accommodate guests and family. Ample kitchen cupboards with quartz countertop and center island to seat 6 people, glass backsplash, servery & more. This home is elegant & charming. No quality spared, hardwood foors & smooth ceilings throughout, numerous pot lights, 3 balconies. Wrought iron pickets. Immaculate. Freshly painted throughout. Shows 10+++ (id:60626)
RE/MAX Premier Inc.
112 1360 Mitchell Street
Coquitlam, British Columbia
Step into this, like new, beautifully crafted heritage-style townhouse by Polygon, located in Coquitlam´s sought-after Burke Mountain. Offering 4 spacious bedrooms, 3.5 baths, and over 1,600 sqft of elegant living space with a highly functional layout. Enjoy a stunning open-concept kitchen with sleek cabinetry, stainless steel appliances, gas cooktop, engineered stone countertops, full-height marble tile backsplash, and a generous island perfect for cooking or entertaining. The luxury master ensuite features a spa-inspired shower with built-in bench. Bonus: side-by-side washer/dryer, a lower-level bedroom with full bath, and a double side-by-side EV-ready garage. This is more than a home-it´s a lifestyle. Book your private tour today! (id:60626)
Metro Edge Realty
11 - 9205 Bathurst Street
Richmond Hill, Ontario
Location! Location! Absolute Gem. Beautiful Executive Townhome W/Prime Location In Richmond Hill South Richvale. Corner Unit. House Feels Like A Semi-Detached! Functional Layout, W/O Bsmt Rec Room W/Full Bath Can Be Used As A Suite or Office. Open View At Front And Back. Smooth Ceiling Thr/out, Granite Countertop & Central Island, Potlights. Steps To Public Transit, several shopping Plazas, Restaurants, Tim Hortons, Shoppers, Longos, Freshco, L/A Fitns, Banks & More. Great Schools. Must See! (id:60626)
Royal LePage Your Community Realty
34 10280 Bryson Drive
Richmond, British Columbia
Parc Bryson, fabulous location close to restaurants, transit and amenities. Corner Unit with south facing. High Ceilings, bright, spacious 2 storey town home with 3 bedrooms and 3 baths. Radiant heating, gas fireplace and private fenced back yard. Recently renovated in 2017 with granite counter tops, rich dark laminate floors, Must see. Call for details. (id:60626)
Luxmore Realty
106 Wesley Street
Newmarket, Ontario
Amazing Opportunity To Own A Fantastic Detached Home On A Large Private Pie-Shaped Lot In A Great Location! Close To Southlake Hospital, Shops, Transit, 404 Hwy, Go Transit, Fairy Lake, On A Quiet Street Featuring A Excellent Floor Plan With Finished Basement, Upgraded Custom Gourmet Dream Kitchen and a lot of upgrades. W/D (Lg)Double Car Garage. Back Yard Is Kids' Dream (id:60626)
Everland Realty Inc.
1506 1833 Crowe Street
Vancouver, British Columbia
Sub-penthouse with AIR CONDITIONING at the popular Foundry building by Polygon. SW CORNER HOME with False Creek and city VIEWS. Enjoy the best of urban living in this Olympic Village West location. This contemporary LEED certified concrete building features an efficient open-concept floor floorplan with no waste of space. Maintenance fee includes heat (baseboard hotwater). Spacious 2 bedroom with large den/office. Oversized living and dining rooms, Kitchen has handy island, 2 full baths, in-suite storage plus an additional storage locker. Maintenance fee includes heat. Ultra convenient location with numerous shops, restaurants, banks, parks and seawall just a short stroll away. Canadian Line station is only 3 blocks from your home. Great building with proactive strata. Bonus: 2 Parking Stalls. You will love living here!! (id:60626)
RE/MAX Crest Realty
28 Landfair Crescent
Toronto, Ontario
Located on a quiet, highly desirable crescent backing directly onto the Ravine, this exceptional 4+2 bedroom bungalow offers a tranquil retreat with breathtaking views from the main living areas. Thoughtfully designed for family living, the home exudes a warm and welcoming atmosphere, surrounded by great neighbours in a family-friendly community. With convenient access to local amenities, the GO Station, public & catholic schools, parks, shops and picturesque ravine walking trails- this property offers a seamless blend of comfort and convenience. The main level is perfect for family life, featuring 4 spacious bedrooms, a large living and dining area, and a beautiful oak kitchen. The basement further enhances the home with two additional bedrooms, a generous rec room complete with a bar, and a separate back entrance ideal for hosting guests, accommodating extended family, or even creating a separate living space. Outside, the 2-car garage and newly redone driveway (2024) provide ample parking. This walkout bungalow offers an abundance of living space for the entire family, with plenty of room to grow. Experience the perfect balance of privacy, comfort, and stunning natural surroundings in this remarkable home. (id:60626)
Affinity Group Pinnacle Realty Ltd.
205 8140 120 Street
Surrey, British Columbia
Mortise Group proudly introduces Scott Plaza, its newest retail & office development located at 8140 120 Street in the prime neighbourhood of Surrey. This landmark mixed-use development offers an exciting opportunity for both businesses and investors, with approximately 13,000 square feet of prominent retail space for sale and 21,000 square feet of premium office strata space. Designed with superior, high-quality construction. Scott Plaza ensures an ideal environment for business owners, medical professionals, retailers, and more. The development offers an excellent opportunity to establish a presence in Surrey's most sought-after Scott Road neighbourhood, well positioned for foot traffic and visibility. Best opportunity for daycare. Presale opportunity is now available, with estimated delivery expected for early 2028. This is an exceptional chance for those looking to invest or operate in a highly desirable location. Contact for more details. (id:60626)
Exp Realty Of Canada
184 Edmonton Drive
Toronto, Ontario
Bright And Spacious! Raised Bungalow With Walk-Out Basement Apartment And Separate Entrance. Ideally Situated In a Family-Friendly North York Neighborhood. Potential Substantial Rental Income. Premium lot Provides Direct Backyard Access. Convenient Transportation, Easy Access To Highways 401 & 404, Subway Stations, A Variety Of Supermarkets And Restaurants Around For Daily Conveniences. 3 Mins Walking to Community Centre with Outdoor Swimming Pool and Ice Rink, Arena, Library. (id:60626)
Kingsway Real Estate
2844 Thompson Drive
Kamloops, British Columbia
Welcome to 2844 Thompson Dr — an impressive new build nearing completion in one of Kamloops' most sought-after riverfront locations in Valleyview. This location on the South Thompson River is ideal for your summer escape with potential for deep(er) water moorage and north facing backyard to escape the extreme summer heat (covered patios). This custom designed home is thoughtfully constructed with a 2-storey home and features a fully finished basement suite offering a combined total of 5 bedrooms, 4 bathrooms, and over 3,000 sq ft of modern living space. The main level features soaring ceilings and an open-concept layout, with the living and dining areas drenched in natural light and overlooking the river. Upstairs, you'll find the primary bedrooms and a stunning open loft-style space that overlooks the main floor. Complete with a 2-car garage, this home combines function, style, and unbeatable location—perfect for multi-generational living or investment potential with the suite. Don't miss your chance to own a piece of paradise on the water! (id:60626)
Brendan Shaw Real Estate Ltd.
205 212 Davie Street
Vancouver, British Columbia
Tucked away in a secured, tree-lined courtyard, this rare Yaletown gem feels like your own private oasis. This extra-large 2 bedroom, 2 bathroom home offers an unbeatable location; just one block to the seawall and steps to Vancouver´s best restaurants, coffee shops, transit, with Urban Fare & the community centre steps away. With over 1,100 square ft of living space, it features a massive open-layout, stainless steel appliances, laminate flooring, and a spacious den perfect for a home office or third bedroom. Tastefully updated the home has a clean, modern feel. The private entrance off the courtyard makes it ideal for a young family-kids can safely play outside while you relax in the peaceful green setting. A truly unique opportunity in the heart of the city. Open Sat, July 12, 2:30-4. (id:60626)
Oakwyn Realty Ltd.
130 Verobeach Boulevard
Toronto, Ontario
A Renovated Detached Toronto Home with Gorgeous Family Room Addition at Rear in a Fantastic Quiet Location Near the Forks of the Humber River Recreational Trails! Modern Open Concept Layout Features a COMPLETELY RENOVATED FAMILY SIZED KITCHEN with Vaulted Ceiling, Island with Breakfast Bar, Custom Cabinetry, Pantry, Quartz Countertops and Pot Lighting! A Large Living Room and Dining Room with Vaulted Ceilings Overlooks the Professionally Crafted Four Season Sunroom/Family Room Addition at the Rear of the Home!! The Recently Built $140,000 Family/ Four Season Sunroom Custom Addition has a Gas Fireplace, a Combination CAIR & Heating Unit, Premium Low UV Windows, Self Cleaning and Low UV Glass Roof, Upgraded Engineered Flooring, Stone Exterior, Walkout to a Custom Stone Patio in the Large Private Backyard and a Builders' Warranty! There are Three Large Bedrooms and a Four Piece Bathroom on the Upper Level! The Sun Filled Lower Level offers Above Grade Windows, a Recreation Room, Bedroom, Huge Storage Space and a Fully Renovated Three Piece Bathroom with Shower! All of this on a Quiet Location Just Across from a Playground, Humber Pond, Humber Walking/Cycling Trails, TTC Transit, Shops, Schools and So Much More! Plenty of Parking on the Large Double Private Drive with Interlocking Stone! A Must See! Find Out How You Can Enjoy a Premium Lot, Location and This Stunningly Updated Toronto Home By Booking Your Showing Today! (id:60626)
Royal LePage Terrequity Realty
2178 Emerson Street
Abbotsford, British Columbia
Still Available. Buyers and Investors Alert! Great location close to Mill Lake, shopping, and freeway access. 3 Bdrm and 2 Bathrm house has the lots size of 7845 SQUARE FEET (66x121). The house is excellent for a First Time Buyer. Walk to Mill Lake, trails, shopping, and hospital. Both properties for sale together (2168 & 2178 Emerson St) City's Development Application Review in associate docs. Inquire with the City of Abbotsford about the potential of a subdivision in 4 LOTS. Book your appointment now. (id:60626)
Planet Group Realty Inc.
1616 Agnew Ave
Saanich, British Columbia
Welcome home to this spacious 5 bedroom 2 bathroom family home on a quiet cul de sac in Gordon Head, situated on a large, level, fully fenced and sunny lot, with views of Mt Pkols from the deck. Impressive kitchen with SS appliances, cherry cabinets w/soft-close hinges, dovetailed wood drawers & Cambria quartz countertops, which is open to the dining room with french doors to the cozy and private sunroom. In the living room, you'll enjoy the large south facing bay window to bring in the light and gas fireplace to cozy up to in the cold months. Upstairs you'll find two large bedrooms, a bathroom, and high end laminate floors. On the ground level entry you'll find 2 more bedrooms, a full bath, family room (5th bedroom), and large laundry/utility room. Close to fantastic schools, shops, and Mt. Pkols Park. Suite potential or great for extended family - 2 full floors accessed by personal elevator! Heat pump and gas forced air furnace. RV parking too! Check out the media links for more! (id:60626)
Oakwyn Realty Ltd.
2763 Heardcreek Trail
London, Ontario
***WALK OUT BASEMENT BACKING ONTO CREEK*** HAZELWOOD HOMES proudly presents THE COTTONWOOD- 2585 sq ft . of the highest quality finishes. This 4 bedroom, 3.5 bathroom home to be built on a private premium lot in the desirable community of Fox Field North. Base price includes hardwood flooring on the main floor, ceramic tile in all wet areas, Quartz countertops in the kitchen, central air conditioning, stain grade poplar staircase with wrought iron spindles, 9ft ceilings on the main floor, 60" electric linear fireplace, ceramic tile shower with custom glass enclosure and much more. When building with Hazelwood Homes, luxury comes standard! Finished basement available at an additional cost. Located close to all amenities including shopping, great schools, playgrounds, University of Western Ontario and London Health Sciences Centre. More plans and lots available. Photos are from previous model for illustrative purposes and may show upgraded items. Other models and lots are available. Contact the listing agent for other plans and pricing. (id:60626)
Century 21 First Canadian Corp


