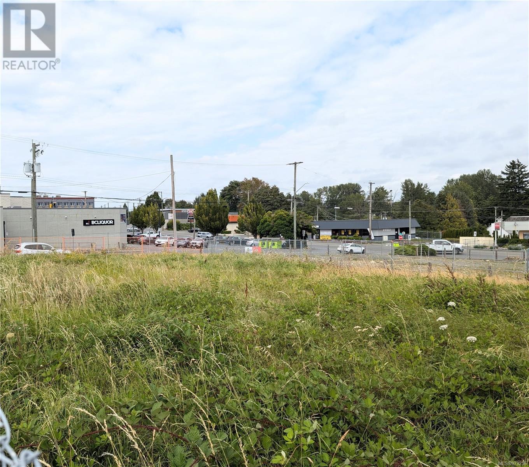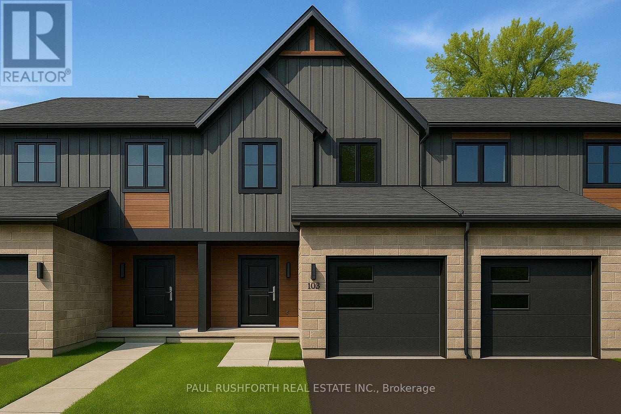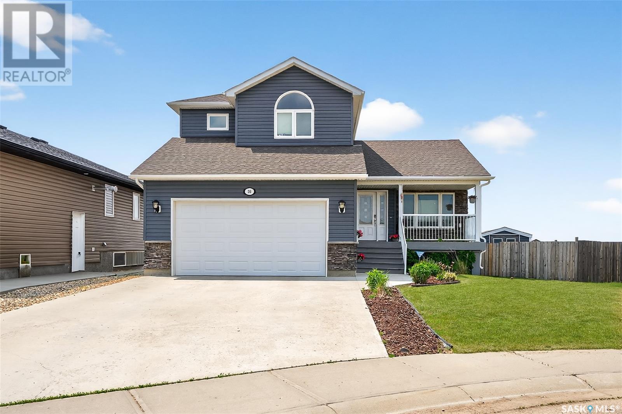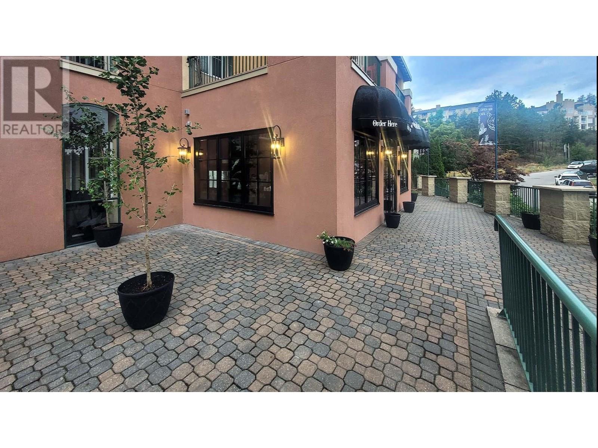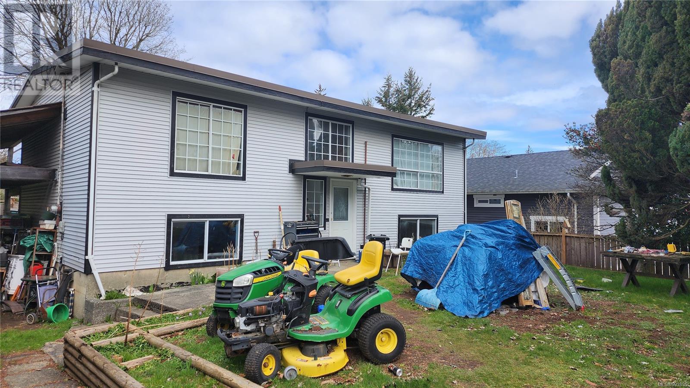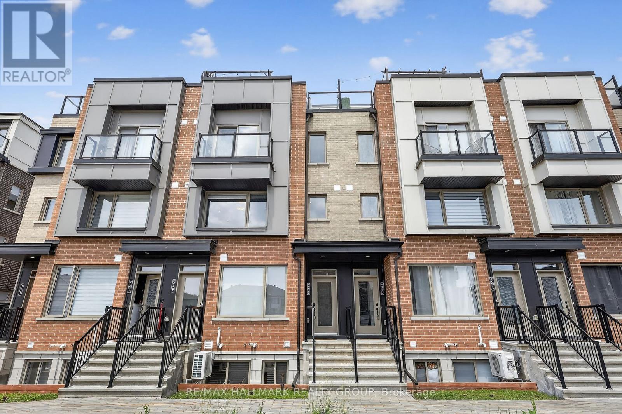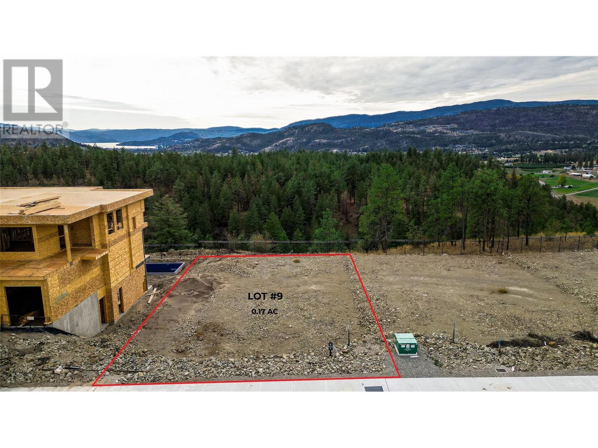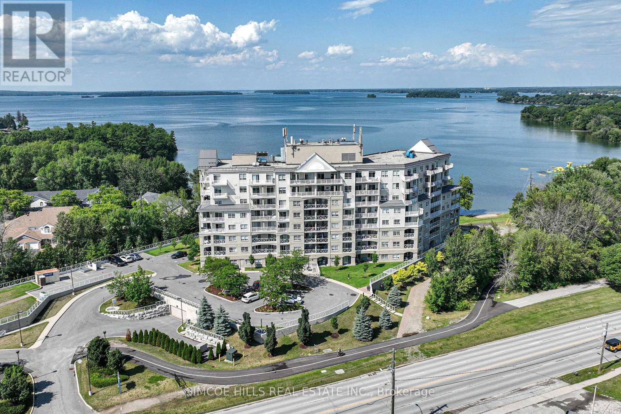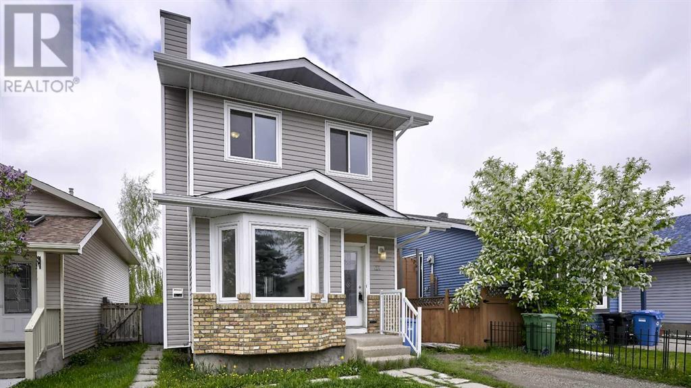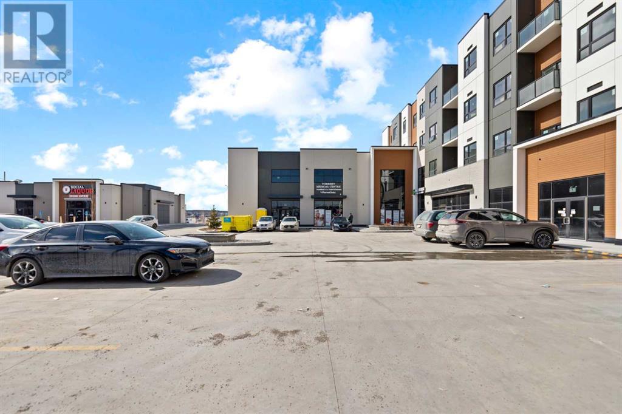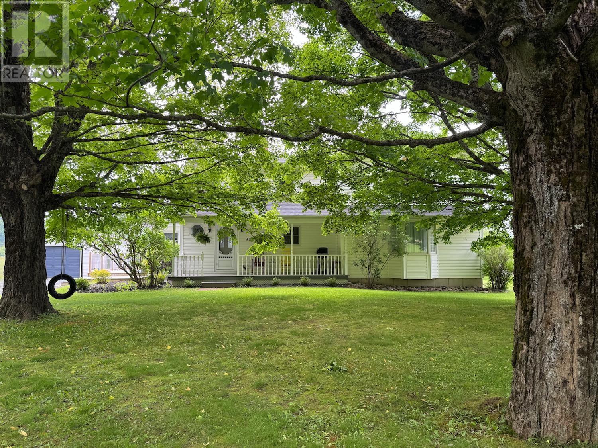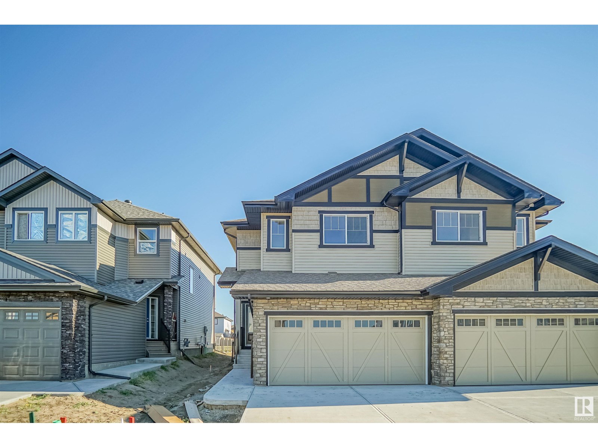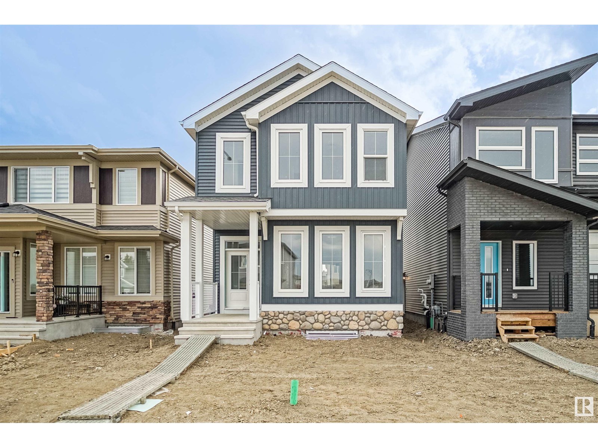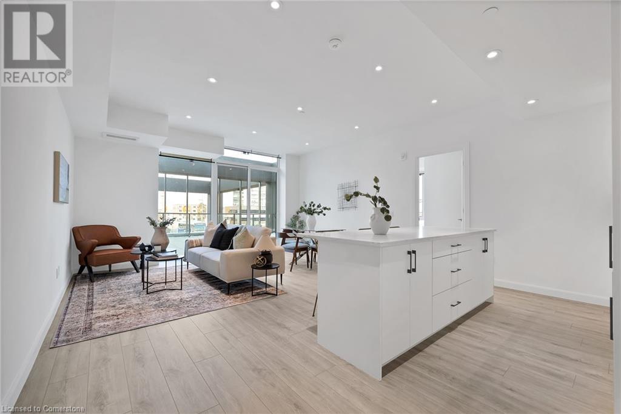310 11th St
Courtenay, British Columbia
A prime investment opportunity in the heart of Courtenay, this building lot offers an incredible opportunity for your development vision. Centrally located just off Cliffe Avenue, this property boasts a rare combination of centrality, flexibility, and potential, making it an ideal choice for developers, and investors. With MU2, this zoning designation allows for a wide range of potential uses, allowing you to tailor your development to meet market demand or your personal dream. MU2 zoning permits the construction of duplexes or multi-residential units, catering to the growing need for diverse housing options in Courtenay. For those inclined toward commercial development, this lot offers a fantastic opportunity with its ability to accommodate a mixed-use development. Seize this opportunity and build your dream development on this amazing property (id:60626)
RE/MAX Ocean Pacific Realty (Cx)
76 Beech Street
St. Catharines, Ontario
Welcome to 76 Beech Street. This charming board and batten bungalow is nestled in the heart of downtown St. Catharines! This beautifully maintained 2-bedroom, 2-bathroom home offers the perfect blend of character and comfort. Step inside to find a warm and inviting living space, complemented by a fully finished basement ideal for a family room, home office, or guest suite. Outdoors, you'll fall in love with the meticulously cared-for garden and spacious deck, an absolute haven for gardening enthusiasts and perfect for relaxing or entertaining. Situated on a quaint, tree-lined street, this property offers a peaceful setting just steps from shopping, parks, dining, and all the vibrant amenities downtown St. Catharines has to offer. Whether you're a first-time buyer, downsizer, or simply looking for a cozy place to call home, this delightful bungalow is not to be missed! (id:60626)
RE/MAX Garden City Realty Inc
856 Mathieu Street
Clarence-Rockland, Ontario
Welcome to Golf Ridge. This house is not built. This 3 bed, 3 bath middle unit townhome has a stunning design and from the moment you step inside, you'll be struck by the bright & airy feel of the home, w/ an abundance of natural light. The open concept floor plan creates a sense of spaciousness & flow, making it the perfect space for entertaining. The kitchen is a chef's dream, w/ top-of-the-line appliances, ample counter space, & plenty of storage. The large island provides additional seating & storage. On the 2nd level each bedroom is bright & airy, w/ large windows that let in plenty of natural light. Primary bedroom includes an ensuite. The lower level is finished and includes laundry & storage space. The 2 standout features of this home are the Rockland Golf Club in your backyard and the full block firewall providing your family with privacy. Photos were taken at the model home at 325 Dion Avenue. Flooring: Hardwood, Ceramic, Carpet Wall To Wall (id:60626)
Paul Rushforth Real Estate Inc.
26 Belmont Crescent
Moose Jaw, Saskatchewan
Welcome to 26 Belmont Cres. A gorgeous Klemenz Bros Inc. built, 2-storey home offering the perfect blend of modern comfort and a family focused design! Located on a quite crescent in Moose Jaw’s Westheath neighborhood, you will be immediately impressed with this home and everything it has to offer! The main floor features a stunning living room with vaulted ceilings, beautiful natural light and updated flooring and paint! The adjoining dining and kitchen space are spacious and perfect for big family gatherings! The dining room offers direct access to the back deck and big windows highlighting the gorgeous prairie views!! The kitchen has a huge prep island, plenty of cabinetry and a dedicated coffee bar! The main floor is completed with a lovely 2pc bathroom and direct access to the 2-car attached garage! The 2nd level features four spacious bedrooms making it an ideal home for young growing families! The primary bedroom offers beautiful natural light, vaulted ceilings, great closet space and a lovely 3pc ensuite with custom shower! The 3 other bedrooms are all generous sizes and have easy access to the 4pc bathroom and a laundry chute across the hall! The fully finished basement provides additional living space, perfect for a home theater, gym, or playroom. There is a roughed in bar area and a flex room that makes for the perfect office space, craft room or spare bedroom! The basement is completed with a 4pc bathroom and a large laundry/utility room that offers plenty of storage space. The property also includes a two-car garage, offering ample storage and convenience. The west-facing backyard is a great size featuring a fire-pit area, large storage shed and stunning prairie views, making it an ideal spot to sit back, relax and enjoy a beautiful life! (id:60626)
Royal LePage® Landmart
3185 Via Centrale Unit# 7
Kelowna, British Columbia
Prime Commercial Unit – Turnkey Opportunity with Freehold Ownership in Kelowna. Excellent opportunity to own a fully improved commercial unit in the heart of Quail Ridge at Borgata Lodge. This 420 sq.ft. unit is move-in ready, with premium upgrades & a highly visible, accessible location. Perfect for a food & beverage business, office, or retail space, with zoning that offers excellent flexibility. This bright, street-facing unit includes large windows, an accessible washroom, granite retail counter, & S/S kitchen surfaces. Nearly $100K in high-end equipment is available for purchase separately. Professionally renovated throughout, with new HVAC, upgraded electrical (incl. new panel), commercial plumbing, plumbing/electrical fixtures, awnings & folding/sliding window systems that open to the patio. The property also includes 1 secured underground parking stall & 1 secured storage unit. Approx. 1,000 sq.ft. of common patio space is available via a nominal strata lease. Just steps from the Quail & Bear golf courses, & mins from UBCO & the Kelowna International Airport, this unit is the only year-round food service location in the area. Surrounded by 3 condo complexes & within a 49-unit residential building with 7 ground-floor commercial units. The property benefits from built-in traffic from students, faculty, residents, & visitors & would make a great home base for app-based delivery orders. (id:60626)
Royal LePage Kelowna
204 Hilchey Rd
Campbell River, British Columbia
Order For Conduct Of Sale. ''Foreclosure.'' Property size and room info have been provided by BC Assessment, Landcor, Cunningham & Rivard Appraisals Ltd. & the Listing Realtor, updated Mar. 31, 2025. This information should be verified if important. Zoning R1 Please be advised that The property is sold ''as-is, where-is,'' fixtures only. No trespassing. A photo link is available along with Numerous Documents on the listing. Please contact the listing Realtor. 24 hours' notice for all showings. Please TouchBase, Email, Cell. Tks Luke (id:60626)
RE/MAX Lifestyles Realty
227 Vista Road
Crossfield, Alberta
This beautifully crafted home features an open-concept layout —perfect for both everyday living and entertaining. With three spacious bedrooms, there's plenty of room for the whole family. Step outside to enjoy a generous 144 sq. ft. front porch, ideal for morning coffee or evening relaxation. Located on a paved lane, this home offers added convenience and accessibility in a well-connected neighborhood. Photos are representative and may differ from the final product. (id:60626)
Bode Platform Inc.
551 Takamose Private
Ottawa, Ontario
Welcome to 551 Takamose Private, a beautiful two-bedroom, two-bathroom stacked condo townhouse located in the sought-after community of Wateridge Village in Ottawa. Built in 2021 by Mattamy Homes, this modern, three-level home combines stylish design with everyday functionality, perfect for professionals, first-time buyers, or downsizers seeking low-maintenance living without compromise. Step inside to discover a bright and airy open-concept main living area, where upgraded flooring and pot lights create a warm and welcoming atmosphere. The kitchen is a chef's delight, featuring an extended island with a double sink, sleek black glass backsplash, quartz countertops, and ample cabinetry for all your storage needs. It flows seamlessly into the dining and living spaces, ideal for entertaining guests or enjoying quiet evenings at home. Upstairs, you'll find two spacious bedrooms, including a primary suite with generous closet space and access to a luxurious main bathroom. The bathroom showcases elegant finishes such as quartz counters with dual sinks and a glass-enclosed shower, offering a spa-like retreat at the end of your day. One of the standout features of this home is the private rooftop terrace, a rare find in condo living. With natural gas and water hookups, it's the perfect place to host summer barbecues, enjoy morning coffee, or unwind while taking in views of the surrounding neighborhood. This property also includes a dedicated surfaced parking spot, and your monthly condo fees cover general maintenance, snow removal, garbage collection, landscaping, and building insurance making for truly hassle-free living. Nestled in a growing, family-friendly community near the Ottawa River, 551 Takamose Private offers easy access to parks, walking trails, public transit, and major amenities, with downtown Ottawa and Montfort Hospital just minutes away. (id:60626)
RE/MAX Hallmark Realty Group
654 Kingswood Terrace
Kelowna, British Columbia
Are you looking for a neighbourhood where your kids can walk to one of the top rated schools in Kelowna? Aberdeen Hall Preparatory School is a 10 minute or less walk from University Heights. University Heights also falls within the catchment for North Glenmore Elementary and Dr. Knox Middle Schools. With bigger lots, better views and a first class builder, come visit the show home at University Heights to learn more about how Ovation Homes is able to guide you from start to finish with building your dream Okanagan home! From triple car garages, legal suites, suspended slab media rooms, pools and more, anything you can dream up for your new home, can be brought to life. Included with every building plan are a set of virtual renderings of your finished home, bringing your vision to life before it’s built, ensuring you truly receive the perfect home for you. (id:60626)
Chamberlain Property Group
402 - 354 Atherley Road
Orillia, Ontario
Lakefront Lifestyle at Its Finest - Discover the ultimate in waterfront living at sought-after Panoramic Point, where everyday feels like a getaway. Nestled along the scenic shoreline of Lake Couchiching, this nicely appointed 2-bedroom, 2-bathroom condo offers a seamless blend of comfort and resort-style amenities. Wake up to light-filled spaces and step out onto your private balcony from the living room, primary suite, or second bedroom each with its own access perfect for morning coffee or evening sunsets. The kitchen features a stylish breakfast bar, ideal for casual dining or entertaining. The primary bedroom also includes a walk-in closet and a private ensuite for your convenience .Beyond your suite, enjoy direct access to sandy beaches, tranquil walking and biking trails, and full use of exceptional amenities: an indoor pool and hot tub with lake views, fitness centre, saunas, a cozy lounge with gas fireplace, guest suites, and more. There's also underground parking, a car wash, bike storage, and a dedicated area for canoes and kayaks. Located minutes from vibrant local dining, shopping, parks, theatre, skiing, golf, and boating. Panoramic Point is the perfect place to call home or enjoy as a luxurious retreat. (id:60626)
Simcoe Hills Real Estate Inc.
28 Welsh's Lane
Mount Stewart, Prince Edward Island
Lovely waterfront furnished turnkey move-in ready year around 4 yr. old Log Home offering beautiful nightly sunsets over the water & quiet scenic country views! A peaceful scenic property in a small quaint country town just 15 minutes to Charlottetown, minutes to beautiful white sand dune beaches, the beautiful Crow Bush Golf Resort, Greenwich National Park in St Peters Bay, and the town of Morell for shopping & restaurants! Do you like to boat, kayak, or Jet Ski....? Just add your floating dock out front in the deep water or use the public access a few feet away. This beautiful modern-style Log Home offers high vaulted ceilings with huge floor-to-ceiling windows over the water allowing natural sunlight into the home. A spacious open-concept living, kitchen, and dining area with a grey custom kitchen & stainless steel appliances. The living room also has a brand new large wood stove and heat pump. A split plan design with the Master Bedroom, walk-in closet & ensuite bath on one side of the home & 2 guest Bedrooms & guest bath on the other side. Built on a concrete foundation frost wall with space for a utility storage Rm plus outdoor shed. A large front deck to enjoy the water views & nightly sunsets! The private 0.77-acre Lot is surrounded by Government-owned Park Land with the famous PEI Confederation Trail System for you to enjoy year-round hiking & bicycling all over PEI. No one can build behind or on the sides. This property offers a year-round private, scenic waterfront location for you to enjoy the PEI lifestyle. (id:60626)
RE/MAX Charlottetown Realty
206 Creekstone Drive Sw
Calgary, Alberta
END UNIT! MOUNTAIN VIEWS! Welcome to 206 Creekstone Dr. SW, an end unit townhouse in the desirable Pine Creek community, built by Truman. This stunning 1684 sq ft, three-level residence offers 4 bedrooms and 2.5 baths, with a flexible main-floor bedroom ideal for a home office, gym, or yoga room. The heart of the home is a gorgeous white kitchen featuring elegant quartz countertops, sleek stainless steel appliances, modern light fixtures, and a gathering-friendly island. The open layout is complemented by mountain views and a huge west-facing balcony, perfect for entertaining or relaxing. The spacious primary bedroom, able to accommodate a king bed, boasts mountain views, a luxurious en suite, and a walk-in closet. Convenience is key with upstairs laundry and ample natural light throughout. This location offers easy parking, including a fully insulated and heated double car garage with hidden storage and water access. Located just minutes from top-rated schools, parks, and golf courses, you'll also enjoy quick access to Stoney Trail, Macleod Trail, and the LRT. This is an ideal choice for first-time homebuyers or those looking to downsize. Available for August move-in, this property is ready to welcome you home. (id:60626)
Elevate Property Management
124 Riverbrook Way Se
Calgary, Alberta
THIS IS THE ONE! Welcome to the best location in Riverbend. This immaculately maintained home has had the roof, windows, and siding replaced, and it backs onto the soccer fields and path system! Step through the front door and you’re greeted by beautiful bay windows that flood the front room with natural light, perfect for plant lovers or anyone who loves a sunny space. The kitchen has plenty of working room and big windows overlooking the backyard and soccer fields, making it a bright and cheerful place to cook or hang out. Worried about space for the kids? No need! Three bedrooms make it a great fit for a young family, especially with several schools within walking distance. The large undeveloped basement is ready for your personal touch, set it up just the way you want. Book your showing before this home is SOLD! (id:60626)
RE/MAX Landan Real Estate
197 Silverado Plains Park Sw
Calgary, Alberta
Welcome to Hunter House, luxury townhomes close to nature, shopping, schools, and walking paths. These homes are well designed with Hardy Board Siding and Brick Exteriors. Wide streets and back lanes so there is no feeling of being "on top of your neighbour". This condo offers room to grow, the perfect set up for that home office. 3 good sized bedrooms and 3 bathrooms plus a large kitchen and dining area. This property is move in ready and just waiting for it's next family! Check out our virtual tour and book your private showing today! Seller says, bring all offers. (id:60626)
Century 21 Bravo Realty
1220, 235 Red Embers Ne Way Ne
Calgary, Alberta
Brand new office space (1100 +/- sqft) on 2nd floor, is available for sale in Brand new shopping centre in Redstone community. Its a mixed use shopping centre with main floor commercial with anchor tenants like Dollarama and grocery store Sanjha Punjab, medical, dental pharmacy and many restaurant more and 50 plus apartments....Exclusive underground heated parking for all the owners. Very ideal for law office, accounting, real estate office, mortgage office etc. (id:60626)
Cir Realty
489 Salmon River Road
Valley, Nova Scotia
Finally - space for everyone & room to grow. Whether you're a big family or just looking for a home that fits your lifestyle, this Valley property offers country charm with all the benefits of community living. Nestled on a tree lined drive with a classic tire swing & a covered verandah, it feels like your own private retreat. Step inside to a large mudroom with access to a generous side deck that wraps around to the back - perfect for summer barbecues or quiet evenings. The open concept kitchen features a center island, loads of cabinetry, a breakfast bar & a flexible nook for dining or relaxing. A formal dining room with hardwood floors is ideal for hosting & the spacious living room includes leaded glass French doors & a bay window for added character. A full bath completes the main level. Upstairs, you'll find updated flooring, 4 bright BRs - including a primary with 2 closets & a large window topped with an arched transom - as well as an oversized bath with a walk in shower & clawfoot tub. A separate walk in closet down the hall offers excellent storage. The finished walkout basement includes a bright rec room with above grade windows, a separate office & access to the backyard. The roof shingles were updated in 2022. A single car garage & beautiful views out over the field complete the package - and yes, the lot extends into that open field, giving you even more room to enjoy the outdoors in whatever way suits your family best. (id:60626)
RE/MAX Fairlane Realty
18134 73a St Nw
Edmonton, Alberta
Welcome to the “Belgravia” built by the award-winning builder Pacesetter Homes. This is the perfect place and is perfect for a young couple of a young family. Beautiful parks and green space through out the area of Crystalina Nera and has easy access to the walking trails. This 2 storey single family attached half duplex offers over 1600+sqft, Vinyl plank flooring laid through the open concept main floor. The chef inspired kitchen has a lot of counter space and a full height tile back splash. Next to the kitchen is a very cozy dining area with tons of natural light, it looks onto the large living room. Carpet throughout the second floor. This floor has a large primary bedroom, a walk-in closet, and a 3 piece ensuite. There is also two very spacious bedrooms and another 4 piece bathroom. Lastly, you will love the double attached garage. *** Home is under construction photos used are from the same model coolers may vary , to be complete by November of this year*** (id:60626)
Royal LePage Arteam Realty
18130 73a St Nw
Edmonton, Alberta
Welcome to the “Belgravia” built by the award-winning builder Pacesetter Homes. This is the perfect place and is perfect for a young couple of a young family. Beautiful parks and green space through out the area of Crystalina Nera and has easy access to the walking trails. This 2 storey single family attached half duplex offers over 1600+sqft, Vinyl plank flooring laid through the open concept main floor. The chef inspired kitchen has a lot of counter space and a full height tile back splash. Next to the kitchen is a very cozy dining area with tons of natural light, it looks onto the large living room. Carpet throughout the second floor. This floor has a large primary bedroom, a walk-in closet, and a 3 piece ensuite. There is also two very spacious bedrooms and another 4 piece bathroom. Lastly, you will love the double attached garage. *** Home is under construction photos used are from the same model coolers may vary , to be complete by October of this year*** (id:60626)
Royal LePage Arteam Realty
18136 74 St Nw
Edmonton, Alberta
Welcome to the Brooklyn built by the award-winning builder Pacesetter homes and is located in the heart of Crystalina Nera. The Brooklyn model is 1,648 square feet and has a stunning floorplan with plenty of open space. Three bedrooms and two-and-a-half bathrooms are laid out to maximize functionality, making way for a spacious bonus room area, upstairs laundry, and an open to above staircase. The kitchen has a large island which is next to a sizeable nook and great room with stunning 3 panel windows. Close to all amenities and easy access to the Anthony Henday and Manning Drive. This home also ha a side separate entrance and two large windows perfect for a future income suite. *** Home is under construction and almost complete the photos being used are from the exact home recently built but colors may vary, home should be completed the end of this year *** (id:60626)
Royal LePage Arteam Realty
504 - 1900 Sheppard Avenue E
Toronto, Ontario
This south-facing 1-bedroom + den condo in prime North York location offers a smart layout with abundant natural light and thoughtful touches throughout. The den functions comfortably as a second bedroom, making it ideal for professionals, couples, or small families. Perfectly situated near Highways 401, 404, 407, and just steps to TTC and subway access, this is a fantastic spot for commuters. You're minutes from Fairview Mall, Shops at Don Mills, parks, restaurants, and everyday conveniences. Features include automatic blinds in the living room, custom closet organizers, and window coverings throughout, plus ensuite laundry and a private balcony. Includes parking and locker for added ease. Enjoy resort-style living in a secure gated community with top-tier amenities: indoor pool, gym, sauna, tennis, squash, basketball courts, party rooms, BBQ area, and more. Maintenance fees cover all utilities, cable, and high-speed internet. A move-in ready space with incredible value and location. (id:60626)
Ipro Realty Ltd.
1805 County Road 10
Prince Edward County, Ontario
Nestled on a generous 1/2 acre lot just moments from downtown Picton and the world-famous Sandbanks Beach, this beautifully renovated 2-bedroom, 1-bathroom home blends vintage charm with modern elegance creating an inviting, warm atmosphere youll never want to leave.Step inside and feel the comfort of thoughtful updates and timeless design. The home has been fully renovated to capture a cozy yet elevated aesthetic, complete with a fireplace that sets the perfect mood for laid-back evenings or hosting close friends. Out back, privacy abounds with open field views and space to breathe. Whether you're soaking in the hot tub (professionally serviced weekly), relaxing in the bunkie perfect for guests or creative space, or sitting around the fire under the stars this is where comfort and inspiration meet. The large detached garage (with its own electrical panel) offers endless potential for a workshop, studio, or storage for all your beach toys and county treasures. With a new furnace and ductwork (2022), new water system and hot water tank (2022), plus a full UV and softener system, this home is as practical as it is beautiful. Moments from Pictons vibrant culinary scene and one-of-a-kind boutiques, this gem offers both the serenity of the countryside and the heartbeat of a community rich with culture and creativity. Whether you're looking for a serene vacation escape or a stylish first home, this move-in ready retreat offers it all. Dont miss the chance to own your own slice of Prince Edward County comfort and charm. (id:60626)
Chestnut Park Real Estate Limited
16789 118 St Nw
Edmonton, Alberta
GORGEOUS PIE SHAPED LOT...OPEN TO ABOVE CEILINGS...LOTS OF NATURAL LIGHT...QUIET STREET...LANDSCAPED BACKYARD OASIS W/MAINTENANCE FREE DECK/FENCE...~!WELCOME HOME!~ Open concept design lets you entertain with ease...Large island in kitchen with loads of wood cabinets. Massive living area with large windows overlooking gorgeous landscaped yard. Convenient main floor laundry. Loft upstairs, with three bedrooms. Primary is a great size, with soaker tub and glass shower. The basement is ready for your personal design! Double attached garage is insulated. Out back, enjoy those summer nights on the maintenance free deck. Newer VINYL fence never needs upkeep either! Come and see for yourself, this great family/entertaining home on a quiet street can be yours! (id:60626)
RE/MAX Elite
741 King Street W Unit# 202
Kitchener, Ontario
Introducing 202-741 King St. W., Kitchener! Step into this 1 bedroom, 1.5 bathroom condo with a large 475 sq. ft terrace and experience the epitome of contemporary living. The kitchen is a European design with built-in appliances, quartz countertops, and ample storage space, catering perfectly to culinary enthusiasts. The generously sized bedroom serves as a tranquil retreat for unwinding, while the adjacent bathroom showcases sleek fixtures and upscale finishes, enhancing your daily routines. Located in the Bright Building in the heart of downtown Kitchener, this prime location offers easy strolls to trendy eateries, cafes, boutiques, and entertainment venues. With seamless access to public transportation and major highways, commuting is a breeze. Seize the opportunity to make unit 202 your home. Don't miss this opportunity to be part of Kitchener's newest and most vibrant community! (id:60626)
Corcoran Horizon Realty
262 Dundas Street E Unit# 105
Waterdown, Ontario
Welcome to this bright and beautifully updated 1-bedroom condo located in the sought-after Olde Waterdown Highschool building. Offering 885 sq ft of spacious, carpet-free living, this ground floor unit combines modern comfort with unbeatable convenience. Enjoy 9-foot ceilings, an open-concept living and dining area, and large windows that flood the space with natural light. The updated kitchen features sleek new countertops, a subway tile backsplash, modern cabinetry, and a breakfast island perfect for casual dining or entertaining. Freshly painted throughout with new light fixtures, the unit feels fresh, clean, and move-in ready. Step through the sliding doors to your own covered patio—ideal for morning coffee or afternoon BBQs. The generously sized bedroom offers a large window and a modern light fixture, while the 4-piece bathroom is clean and functional. Additional highlights include two underground parking spaces (a huge bonus in the winter!) and a storage locker for added convenience. Situated on the main floor, this unit makes everyday living easier—whether it's bringing in groceries or welcoming guests. The well-maintained building offers great amenities including a party room and games room, along with lovely landscaped curb appeal. All of this within walking distance to downtown Waterdown, where you can explore charming cafes, a local theatre, restaurants, patios, and shops. You're also just minutes from grocery stores, banks, parks, and all other key amenities. Whether you're a first-time buyer, downsizer, or simply looking for easy condo living in a fantastic community—this unit checks all the boxes. (id:60626)
Bradbury Estate Realty Inc.

