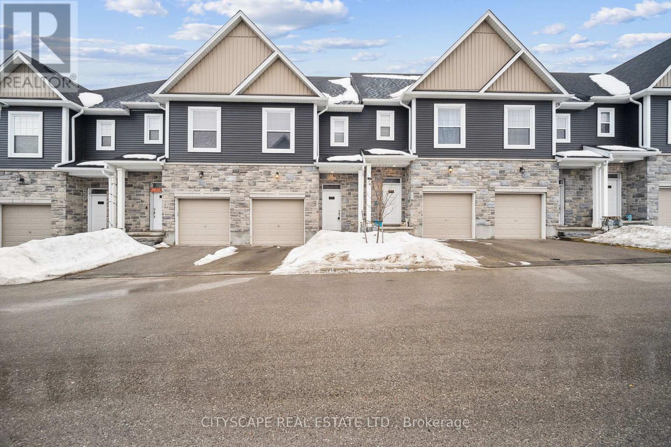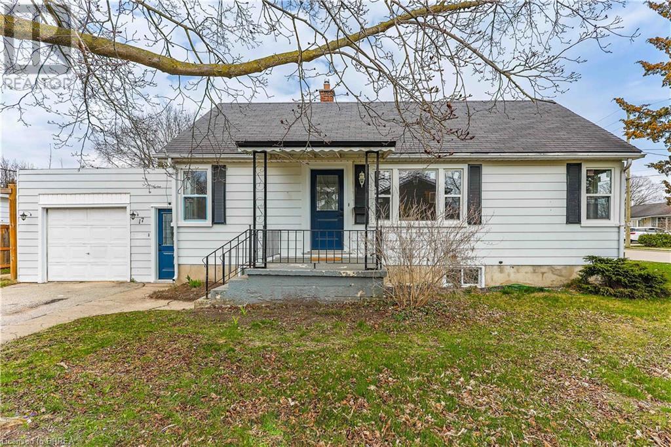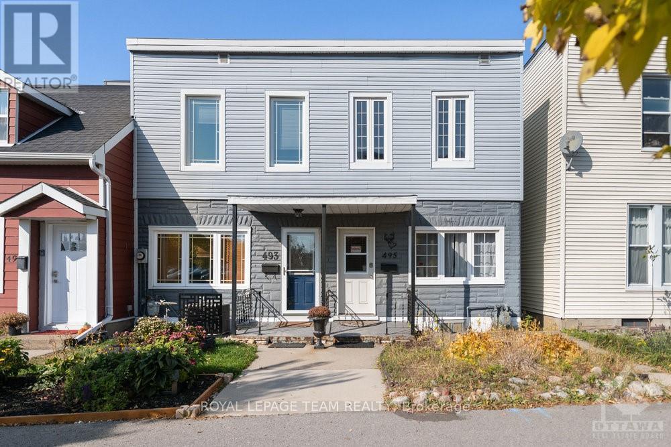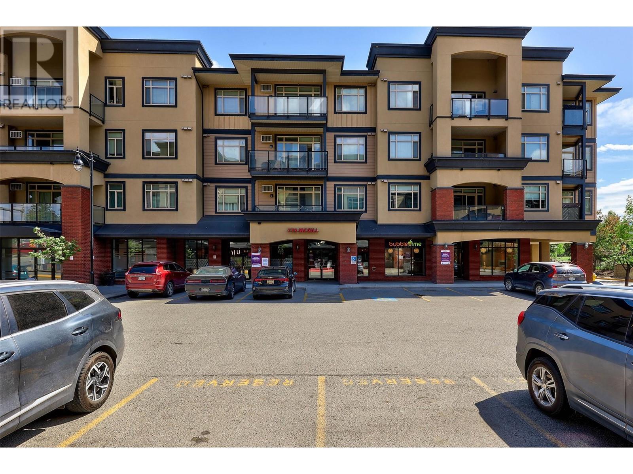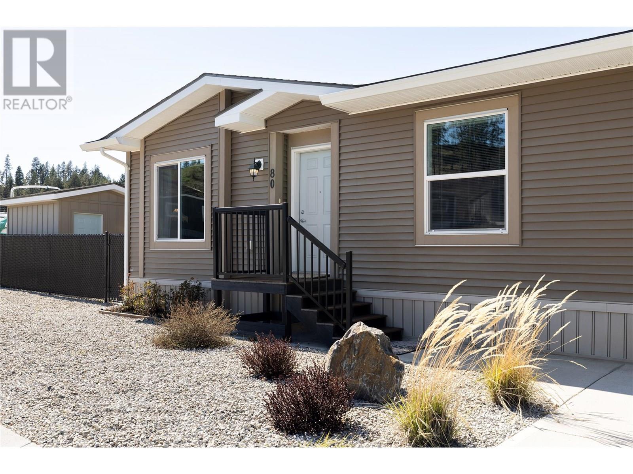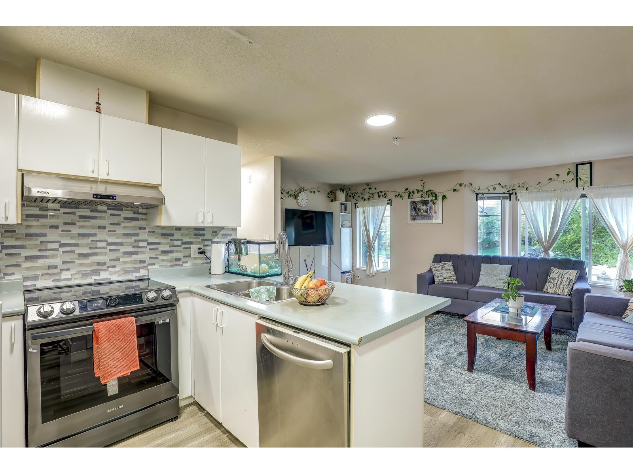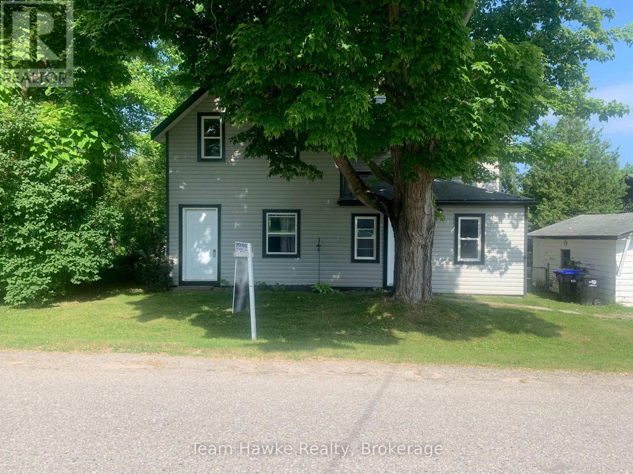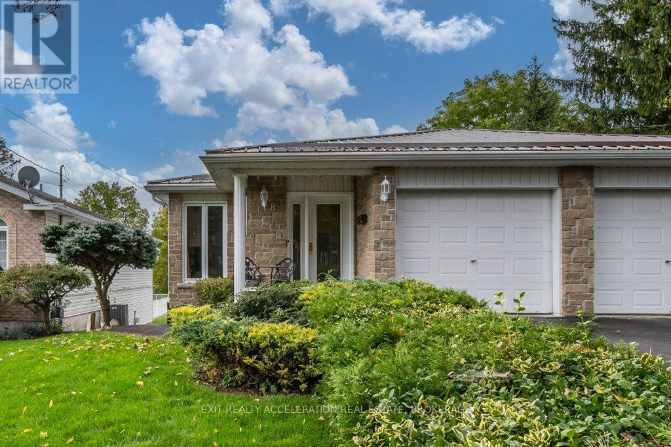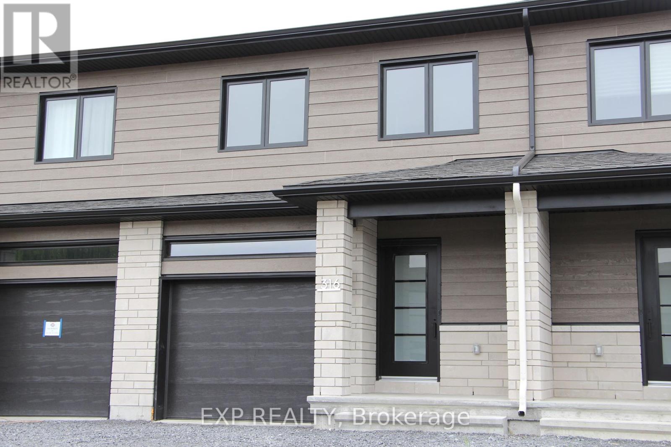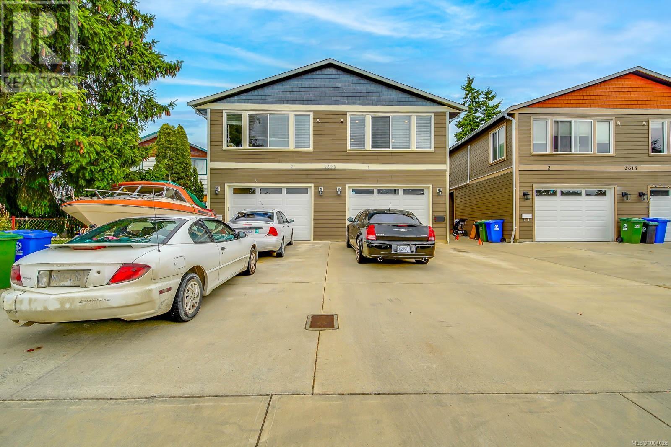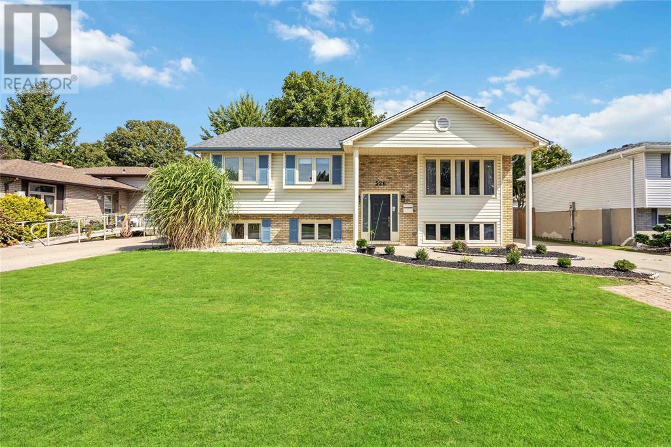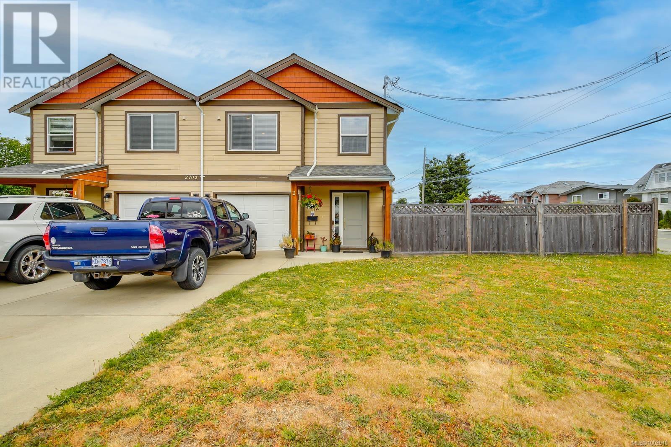8230 Kiriak Lo Sw
Edmonton, Alberta
Half duplex in desirable Keswick community near walking trails & green space! Features double attached garage, separate side door entrance, $3,000 appliance allowance & front/back landscaping! Designed with modern touches and function in mind the open concept home boats a kitchen with 3cm two toned quartz countertops, timeless 39 cabinets and water line to fridge. Upstairs has a flex room, laundry and 3 bedrooms including a primary bedroom with a spacious walk-in closet and 5pc ensuite w/ double sinks! Basement has legal suite rough-ins. Under Construction - tentative completion November. HOA TBD. Photos from a previous build & may differ; interior colors are represented, upgrades may vary. (id:60626)
Maxwell Polaris
361 Quarter Town Line Unit# 905
Tillsonburg, Ontario
Attention Investors! Step into a world of elegance and sustainability at Tillsonburg’s first and only Net Zero ready development—a sanctuary where modern luxury and eco-friendly living intertwine. This enchanting home features three inviting bedrooms and 2.5 exquisitely designed baths, all nestled within an open-concept layout that beckons you to host intimate gatherings or enjoy peaceful moments with loved ones. As you wander through the space, allow the soft glow of natural light to wrap around you, streaming in through large windows that frame delightful views of the outside world. The custom designer kitchen is a dream come true, showcasing a generous island adorned with stunning quartz countertops that inspire culinary creativity. Imagine sharing laughter and stories as you cook together, surrounded by the allure of top-of-the-line stainless steel appliances that promise to elevate every meal. Step outside to your private walk-out terrace balcony, a perfect haven for sipping wine under the stars or enjoying morning coffee while the sun kisses the horizon. Retreat to the master suite, your personal oasis, complete with an ensuite bath and a spacious walk-in closet, where you can indulge in the simple pleasures of life. A convenient laundry space on this level adds to the effortless charm of this home. Available for immediate occupancy, this exquisite residence is nestled near parks and schools, offering a nurturing environment for professionals, families and outdoor lovers alike 360 West—where your dreams of a luxurious, sustainable lifestyle come to life. (id:60626)
RE/MAX Real Estate Centre Inc.
B3 - 439 Athlone Avenue E
Woodstock, Ontario
Attention First Time Home Buyers & Investors. This Modern 2 Storey TownHome Features 3 Bedrooms, 2.5 Bathrooms . Main Level Features Spacious Living Space, Breakfast Area, Open Concept Kitchen With Upgraded Cabinets, Quartz Countertop, Stainless Steel Appliances, Built In Stainless Steel Microwave, Laminate floors, Walk Out To The Backyard, & Convenient Access From The Garage To Home. Upper Level Boasts Of Large Master Bedroom With a 3 Pcs Ensuite, His & Hers Closets,2 Other Roomy Bedrooms & a Main 3 Pcs Bath. Loads Of Natural Sun Shines Thru Large Windows Creating A Bright Atmosphere. Easy Access To The Hwy 401, & Other Major Routes Makes Getting Around Effortless. (id:60626)
Cityscape Real Estate Ltd.
17 Hardy Avenue
Tillsonburg, Ontario
Welcome to 17 Hardy Ave, a beautifully renovated 3-bedroom, 2-bathroom bungalow offering over 1500 sqft of modern living space. This home is situated in a great neighborhood and features an attached garage with a breezeway/mudroom for added convenience. The property boasts numerous upgrades, including replaced main floor windows and outer doors, as well as all new interior doors and a new patio (2025) & fenced yard (2025). You’ll enjoy a fresh look with all-new stainless steel appliances and updated flooring throughout the home. The kitchen has been enhanced with a stylish countertop, and new pot lights and light fixtures have been installed for a contemporary feel. This fully renovated house (2025) is perfect for anyone looking for a move-in-ready space in a great neighbourhood. Don’t miss out on this fantastic opportunity! (id:60626)
Royal LePage Brant Realty
902 - 840 Queens Plate Drive
Toronto, Ontario
Welcome to this large 1 bed plus den, sun-filled corner unit (over 750 sqft!) at The Lexington Condominium Residences By The Park. This 9th floor unit features panoramic views, including the CN tower, open-concept living/dining/kitchen, 2 full bathrooms and ensuite laundry. The modern kitchen has quartz countertops, stainless steel appliances, including fridge, stove, microwave range hood and dishwasher, as well as a breakfast bar for convenience. The bedroom has an amazing West facing view of the park, a walk-in closet and 3 piece ensuite. The unit is carpet-free and has been recently painted. Includes one underground parking spot and one locker. Right across from Woodbine Mall & Fantasy Fair, Great Canadian Resort (Woodbine Casino, Racetrack & Hotel). Steps to shopping like Fortinos, Winners, LCBO and much more. William Osler Health System and many Schools nearby. 7 minutes to Toronto Pearson Airport. Public Transit Accessible (TTC & MiWay). (id:60626)
Century 21 Percy Fulton Ltd.
106, 42 Cranbrook Gardens Se
Calgary, Alberta
Fronting on the courtyard sits this beautifully designed 3 bedroom + 2 den unit built by industry leader and “BUILDER OF CHOICE” WINNER CEDARGLEN LIVING. Ideally located within a charming complex nestled beside SCENIC PONDS. Parking will never be an issue thanks to the INSULATED DOUBLE ATTACHED GARAGE with handy water bib. A fantastic flex space on the entry level is a versatile space for a playroom, second office, rec room or hobby space. The open concept main floor is bathed in NATURAL LIGHT from both north and south exposure. Relaxation is encouraged in the living room while CLEAR SIGHTLINES into the dining and kitchen promote unobstructed conversations. The GOURMET KITCHEN inspires culinary pursuits featuring QUARTZ COUNTERTOPS, STAINLESS STEEL APPLIANCES, FULL-HEIGHT CABINETS, TIMELESS SUBWAY TILE BACKSPLASH and a centre ISLAND for loads of extra prep space, storage and seating. A gas line on the glass-railed deck promotes casual summer barbeques overlooking the courtyard. The ENCLOSED DEN is a bright and quiet home office space for work, study or art projects. Completing the main level is a handy powder room. 3 spacious and bright bedrooms are on the upper level as well as a 4-piece family bathroom and convenient laundry. The primary suite is a calming sanctuary with a HUGE WALK-IN CLOSET and a LUXURIOUS ENSUITE boasting DUAL SINKS, QUARTZ COUNTERTOPS and an OVERSIZED SHOWER. Rough-ins for future central air conditions further add to your comfort. This beautifully landscaped complex is PET-FRIENDLY (on board approval) with extensive pathways that lead to the COURTYARD and a SCENIC WET POND. Enjoy the close proximity to the many river pathways that wind around FISH CREEK PARK and that this very active community boasts a private clubhouse with SPORTS COURTS, SPRAY PARK, SKATING RINK and more. Mere minutes from additional restaurant and shopping options in neighbouring Seton as well as the WORLD’S LARGEST YMCA. Truly an outstanding location for this movie-in read y, like new home. (id:60626)
Exp Realty
495 St Patrick Street
Ottawa, Ontario
Stop the Car! Discover the charm of this century old semi-detached, two story home just a minutes walk to the Rideau River & Bordeleau Park. Enjoy the outdoor spaces with a children's playground and tennis courts, imagine a stroll along the river. This property features an eat-in kitchen, formal dining and living rooms with terrific natural light. Upstairs are 3 spacious bedrooms and a 4 pc bathroom. The covered back deck offers a tranquil outdoor retreat, plus a personal PARING SPACE RIGHT AT YOUR BACK DOOR! Unfinished basement provides a ton of storage. This home offers both riverside living and easy access to Ottawa's vibrant city life. Note some updates: Furnace & Central Air 2020; Lead pipes replaced to city pipes 2020; Back deck 2017; All furniture included in sale. as is. Flooring: Laminate, Flooring: Carpet Wall To Wall **EXTRAS** Furniture available (id:60626)
Royal LePage Team Realty
630 Lauraleaf Crescent
Ottawa, Ontario
Step into comfort and style in this beautifully maintained 3-storey townhouse nestled in the desirable community of Half Moon Bay, Barrhaven. Thoughtfully designed for modern living, this home offers a perfect blend of functionality and charm. On the main floor, you're greeted by a spacious foyer with plenty of room to welcome guests, along with a convenient laundry room tucked away for easy access. Head up to the second level, where you'll find an inviting open-concept layout perfect for entertaining or relaxing. The kitchen boasts elegant granite countertops, ideal for cooking and hosting. Flow seamlessly from the kitchen to the bright dining area, and unwind in the living room with rich hardwood flooring. Step out onto your private balcony to enjoy morning coffee or an evening breeze. The third floor features two generously sized bedrooms, including a primary suite with a large walk-in closet. Your own peaceful retreat at the end of the day. Located close to parks, schools, shops, and public transit, this home offers both convenience and community. Whether you're a first-time buyer or looking to downsize without compromising space or style, this home has it all. (id:60626)
Exp Realty
68 Ironstone Dr.
Coleman, Alberta
Beautiful four-bedroom, three-bathroom bungalow style end unit at Ironstone Lookout has unparalleled craftmanship and quality. It is situated in a great quiet location with stunning mountain views. The unit has hickory kitchen cabinets, hardwood floors, and beautiful ceramic tiles. There is a main floor laundry and a generous double car garage with plenty of storage. Ironstone Lookout is remarkable for its wide streets and generous parking arrangements. Surrounded by nature and the incredible Rocky Mountains, Crowsnest Pass is a vibrant, active community that offers four season adventures including hiking, fishing, golfing, skiing, and miles and miles of backcountry adventures. (id:60626)
Royal LePage South Country - Crowsnest Pass
775 Mcgill Road Unit# 408
Kamloops, British Columbia
Discover this rare top-floor southeast-facing corner unit offering exceptional natural light and privacy in the heart of the vibrant Landmark community, adjacent to Thompson Rivers University. Featuring two bedrooms, two bathrooms, and a rare two parking stalls plus a storage locker, this condo is a standout opportunity. A comprehensive strata fee includes water, sewer, garbage & recycling, management, insurance, maintenance & hot water! Enjoy peaceful living away from McGill Road traffic while being steps from restaurants, a pharmacy, grocery stores, and the university. Inside, you’ll find granite counters functional open concept kitchen with island, large laundry room, and 2 spacious bedrooms and bathrooms, plus heating and cooling. This is a unique chance to secure a premium top-floor residence with unmatched convenience and amenities! (id:60626)
Exp Realty (Kamloops)
1835 Nancee Way Court Unit# 80
West Kelowna, British Columbia
Welcome to affordable & stylish living in the heart of West Kelowna! This beautifully updated 3-bedroom, 2-bathroom home is tucked away in Nancee Way Village, a well-maintained park that offers NO AGE RESTRICTIONS and is PET-FRIENDLY (limit 2: cats or dogs up to 15"" at shoulder). Step inside to an inviting open-concept layout featuring a large living room with stunning fireplace, brand new stainless steel kitchen appliances, and a spacious kitchen island perfect for entertaining. Enjoy seamless indoor-outdoor flow with a new covered deck off the dining room, ideal for relaxing or summer BBQs. The fully fenced yard offers privacy and security, with low-maintenance Arizona-style landscaping that looks great year-round. There's also a large storage shed, plus RV and boat parking available within the park. Conveniently located close to highway access and shopping, this home has everything you need! Comfort, convenience, and style. PAD rental $550 per month which includes water, sewer, garbage, recycling & snow removal. (id:60626)
Century 21 Creekside Realty (Luckakuck)
204 1838 Cowichan Bay Rd
Cowichan Bay, British Columbia
Welcome to the Cannery located in the gorgeous seaside community of Cowichan Bay. Here is where you will find this lovely 2bd, 2bath 1,040 finsqft open concept floorplan condo. Imagine the ocean front walks you will have just outside your door with quick access to the charming village centre. A short drive takes you to the city centre for additional services and quick access to the highway for those great road trips exploring all that Vancouver Island has to offer. The Cannery is a welcoming community with meticulous landscaping and secure parking. This well run strata is waiting to welcome you home. Reach out to book your viewing. Full information package available. (id:60626)
Royal LePage Duncan Realty
53 Tarington Landing Ne
Calgary, Alberta
An Excellent Opportunity for First-Time Homebuyers or Investors! Don’t miss your chance to own this semi-detached gem located on a peaceful, quiet street. This uniquely designed home features two spacious living rooms on the main floor, providing flexibility and comfort for everyday living and entertaining. Upstairs, you’ll find three generously sized bedrooms and a bright 4-piece bathroom. The partially finished basement offers ample space and the potential to add another full bathroom, giving you room to grow. Upon entering, you're welcomed by a bright and inviting living room, followed by a functional kitchen, a dedicated dining area, and a second living room with a convenient 2-piece bathroom. Sitting on a large lot, the property offers plenty of outdoor space—perfect for gardening, kids' play, or your own backyard retreat. There’s also ample street parking and the potential to add a double-car garage at the back. Located close to top-rated schools, parks, and shopping, this home offers both convenience and community. This rare opportunity won’t last—schedule your showing today! (id:60626)
Cir Realty
204 12130 80 Avenue
Surrey, British Columbia
La Costa Green! Perfect location in West Newton, close to everything! Two bedrooms, four piece bathroom, full laundry room/storage and west exposed patio overlooks greenery. Unit has north/west exposure, set back from road. Complex is professionally managed, guest suite,Club house,secure parking, visitor parking in underground parking + storage locker. Roof 2014, gutters 2019. (id:60626)
Srs Panorama Realty
54 Jephson Street
Tay, Ontario
This solid century home is move-in-ready and full of potential! Located in the heart of Victoria Harbour, this charming three-bedroom, two-bath home offers over 1,300 sqft of living space with a spacious open main floor, bright eat-in kitchen, and roomy main floor laundry room. Enjoy hardwood and laminate floors throughout, plus updated siding and lower windows in 2018. Situated on a large, fully fenced lot, the backyard offers ample room for outdoor enjoyment, from relaxing on the raised deck to playing catch on the lawn or taking on future outdoor projects. Located close to schools, parks, beaches, and just minutes from major amenities, including Highway 12, this is an ideal location for commuters heading to Orillia, Barrie, and beyond. Don't miss out on this opportunity to get into the market and add your personal touch to this lovely home. (id:60626)
Team Hawke Realty
571 Firelight Place W
Lethbridge, Alberta
A gorgeous open concept 2 Story home located on a quiet road in Copperwood. Features 4 bedrooms, 3 1/2 bathrooms, a large kitchen with quartz counters, generous sized island and coffee bar with a mini fridge, Primary bedroom with a 4 piece ensuite and huge walk-in closet with custom shelving, 2 electric fireplaces, built in cabinets, fully developed basement with a family room and wet bar, bedroom with a cheater ensuite door, central air, heated garage, 2 sheds, fully fenced and landscaped yard and much more. Was changed from a 4 bedroom up, to a 3 bedroom up, but could very easily be changed back if desired with the installation of a wall making it a total of 5 bedrooms. (id:60626)
Sutton Group - Lethbridge
235 Froese Crescent
Warman, Saskatchewan
Mortgage Helper!!! Featuring a legal one-bedroom basement suite, this 1,584 sq. ft. two-storey home offers incredible value—perfect for generating rental income or helping offset your mortgage payments. Plus, the Secondary Suite Incentive comes back to you, putting even more money in your pocket. The main living area showcases durable luxury vinyl flooring, an open-concept layout, and a modern kitchen with stunning floor-to-ceiling cabinetry for maximum storage and style. A powder room and mudroom are conveniently located at the back of the home for everyday function and guest use. The upper level includes a spacious primary bedroom with a walk-in closet and luxurious 4-piece ensuite, two additional large bedrooms, another full bathroom, and a dedicated laundry room—ideal for families. Located near the upcoming Warman daycare, parks, schools, and local amenities, this home blends smart design with unbeatable location. GST and PST are included in the purchase price. Blanket New Home Warranty Don’t miss out—contact your favorite agent today! Note: Images are renderings. Final colors, styles, and finishes may vary. (id:60626)
RE/MAX Saskatoon
8 Slash Road
Greater Napanee, Ontario
This 3-bedroom, 2-bathroom semi-detached home is tucked away on a quiet street in Napanee, offering a comfortable and practical layout. The main level features a bright kitchen that opens onto a deck, complete with a natural gas hookup, making it ideal for outdoor grilling. Two of the bedrooms and a bathroom are located upstairs, while the basement offers a third bedroom, a second bathroom, and a spacious rec room with a walkout to the backyard. The convenience of main-level laundry adds to the appeal. With schools and the hospital nearby, and just a quick drive to downtown Napanee or major retailers, this home combines comfort with accessibility. Additional Features: Maintenance-free steel roof Maintenance-free gutter guards, Eaves trough thermostat-controlled heat tracing, 220V outlet in garage, 3 exterior hose bibs: front, side, rear, Landscape low-voltage accent lighting front and rear, Approx 50 planted shrubs and annuals, Juliet balcony off kitchen for grilling convenience, with Natural gas hookup and motion sensor light in soffit, Permanent exterior clothes drying line with power and lighting installed at the post, Privacy fencing on both adjacent properties, Two additional storage closets on the lower level, Upgraded attic insulation, Water purification system at the kitchen sink. (id:60626)
Exit Realty Acceleration Real Estate
316 Hazel Crescent
The Nation, Ontario
The open house will be held at 136 Giroux Street (Limoges), Sunday July 27th from 2p.m. to 4p.m. Welcome to Terra Nova I. This thoughtfully designed townhome where luxury and practicality come together seamlessly. The bright, open-concept layout features a spacious kitchen with quartz countertops, cabinets extended to the ceiling and sleek black handles. The generous living room flows effortlessly into the dining area, which leads to a private outdoor terrace ideal for entertaining. Stylish pot lights throughout the main floor enhance the elegant finishes, while central AC ensures year-round comfort. Upstairs, you'll find three comfortable bedrooms, including a master suite with walk-in closet for added convenience. A well-placed laundry room on the second floor makes laundry day a breeze, eliminating the need to climb multiple flights of stairs. The main bathroom features a modern bath base with ceramic walls, and the basement comes with a plumbing rough-in, offering future potential for customization. From top to bottom this house is filled with thoughtful upgrades and refined details, providing the perfect environment for creating lasting memories. Located in the thriving community of Limoges, you'll be just steps from the brand-new sport complex, the serene Larose Forest, and the exciting Calypso Park. Don't miss the opportunity to make this beautiful townhome yours! Schedule your showing today! (id:60626)
Exp Realty
1333 Briarwood Drive
Brockville, Ontario
Nestled on a quiet, tree-lined street in one of the North Ends most coveted neighbourhoods, this renovated 3-bedroom, 3-bathroom home offers the perfect blend of style, function, and serenity. From the moment you arrive, you're greeted by mature trees and a welcoming front porch. Step inside to discover a bright and airy living space with gleaming hardwood floors, large windows, and a modern fireplace that anchors the cozy-yet-spacious living room. The heart of the home flows effortlessly from the open-concept kitchen to a dining area ideal for family meals or festive gatherings. Every corner has been thoughtfully updated, offering a clean, contemporary feel with timeless touches. Upstairs, you'll find three comfortable bedrooms, including a generously sized primary filled with natural light. Head downstairs to find a finished basement that adds flexible living space whether you're dreaming of a home office, media room, or play zone, the options are endless. Outside, the magic continues. The fully fenced backyard is a private retreat with lush greenery backing onto peaceful green space. Lounge in the sunroom, unwind in the hot tub, or entertain on the large deck. With a carport, curb appeal, and easy access to parks, schools, and amenities, this home truly has it all. Don't miss your chance to live where comfort meets charm. Schedule your tour today and fall in love with North End living! (id:60626)
Modern Brock Group Realty
156 Douglas Street
Prince George, British Columbia
Welcome to this fantastic opportunity in Nechako View! This well-maintained home features a bright 3-bedroom main level with beautiful hardwood flooring and a spacious, open layout—perfect for families. Downstairs, you’ll find a 2-bedroom unauthorized suite with separate laundry and a private split-level entrance, offering great potential for a mortgage helper or investment property. Outside enjoy the large, fully fenced backyard—ideal for kids, pets, or entertaining. The extra-deep carport includes a partially enclosed workshop space, providing additional storage or hobby room options. Whether you’re looking for a comfortable family home or a smart investment, this property has the flexibility to suit your needs. (id:60626)
Royal LePage Aspire Realty
1 2623 5th Ave
Port Alberni, British Columbia
INVESTMENT? Half Duplex built in 2021. Fully rented to great tenants. On each side, the main upper floor features a bright open concept living room, dining and kitchen. The primary bedroom has a walk thru closet that leads into the 4 piece en suite. The lower level has 2 more bedrooms, 3 piece bathroom & laundry room. Each unit having a 3 headed ductless heat-pump and Single car garage with parking in front. Walking distance to shopping and located on bus routes. New Home Warranty. Plus GST. Currently rented to great long term tenants at 2200 per month (id:60626)
RE/MAX Mid-Island Realty
526 Birchbank Avenue
St Clair, Ontario
WELCOME TO THIS SPACIOUS FAMILY-SIZED RAISED RANCH, PERFECT FOR FAMILIES SEEKING AND CONVENIENCE! FEATURING FIVE GENEROUSLY SIZED BEDROOMS AND TWO FULL BATHS, THIS HOME IS DESIGNED FOR BOTH RELAXATION AND ENTERTAINING. THE MAIN FLOOR BOASTS A SUNLIT LIVING ROOM, A BRIGHT WHITE KITCHEN, AND A FORMAL DINING ROOM THAT OPENS TO A LARGE DECK-IDEAL FOR OUTDOOR LIVING. THE LOWER LEVEL IS ALL ABOUT LEISURE, WITH A LARGE FAMILY ROOM COMPLETE WITH A COZY NATURAL WOOD FIREPLACE. AFTER A LONG DAY, UNWIND IN THE LUXURIOUS JETTED TUB. FOR CAR ENTHUSIASTS, THE HEATED 24X24 GARAGE OFFERS PLENTY OF SPACE FOR VEHICLES AND PROJECTS. LOCATED JUST A SHORT FIVE-MINUTE WALK FROM ST. JOSEPH CATHOLIC SCHOOL, THIS HOME IS PERFECTLY SITUATED FOR BUSY FAMILIES. DON'T MISS OUT ON THIS WONDERFUL OPPORTUNITY! MOST RECENT UPDATES: FURN 2024, SUMP PUMP 2020, ROOF 2018, MAIN AND LOWER FLOORING (APPOX 5-8 YEARS). HWT IS A RENTAL. (id:60626)
Initia Real Estate (Ontario) Ltd.
2 2702 Anderson Ave
Port Alberni, British Columbia
Half Duplex in Upper South Port. This 3 bed 3 bath home was built is 2019. With all 3 bedrooms up and the Primary bedroom having an ensuite. the main level has an open concept living dining area with a patio and fully fenced backyard. Also has a 2 headed ductless heatpump. New Home Warranty & plus GST. Currently rented to great long term tenants at 2k per month. (id:60626)
RE/MAX Mid-Island Realty



