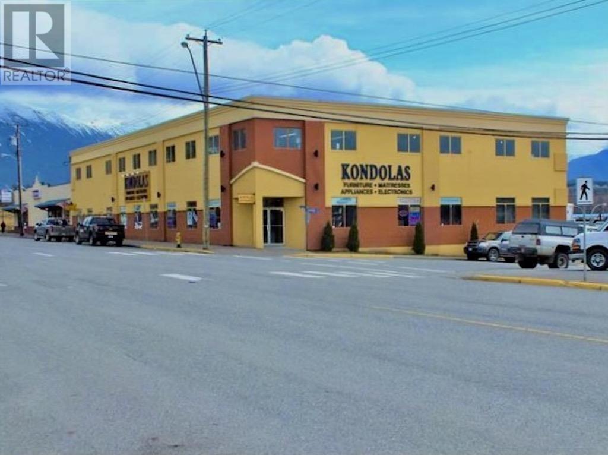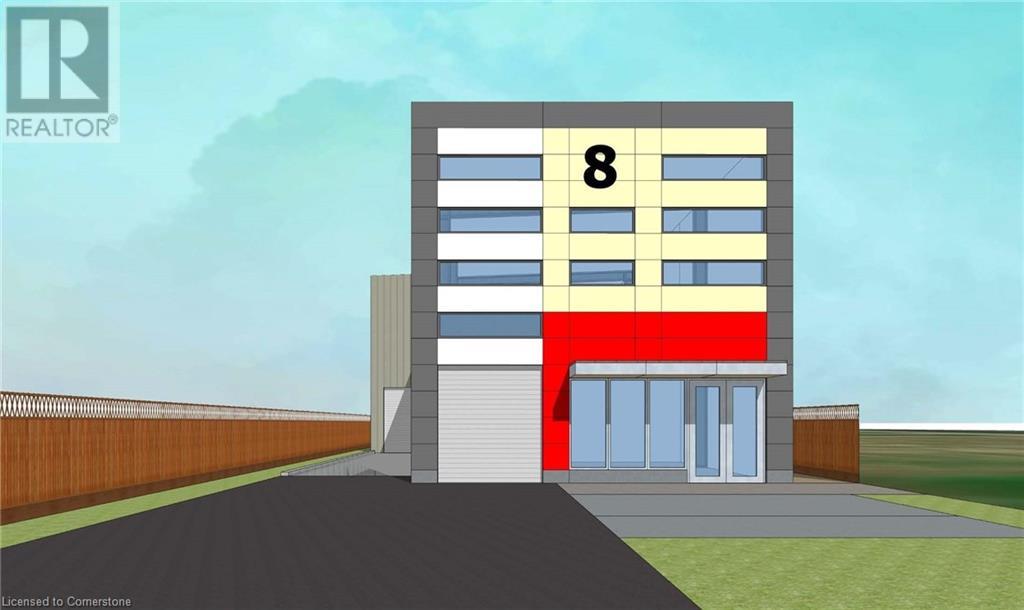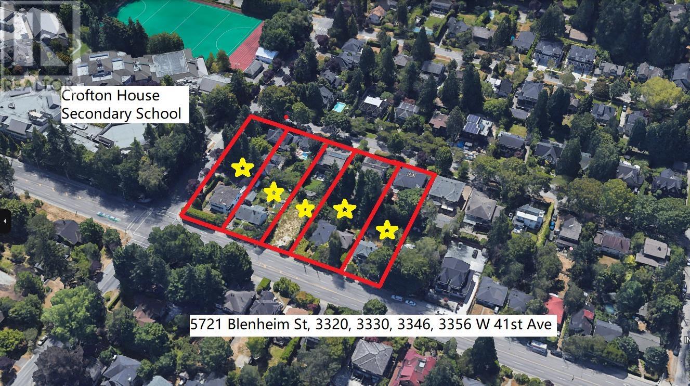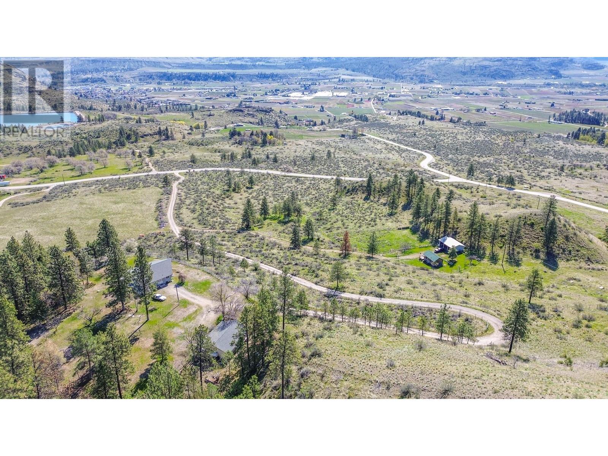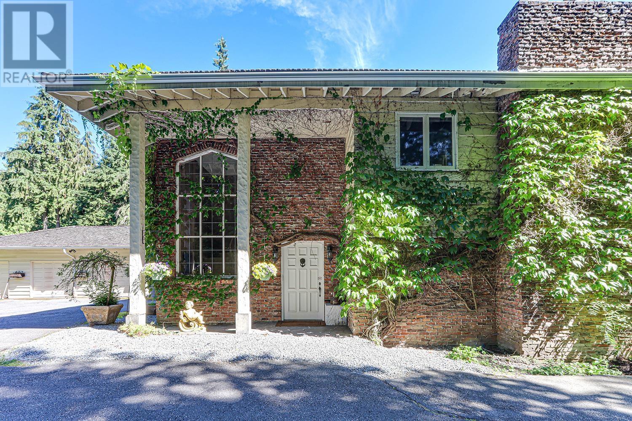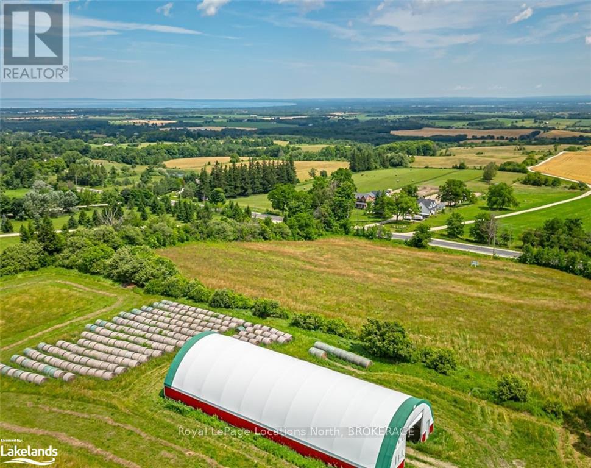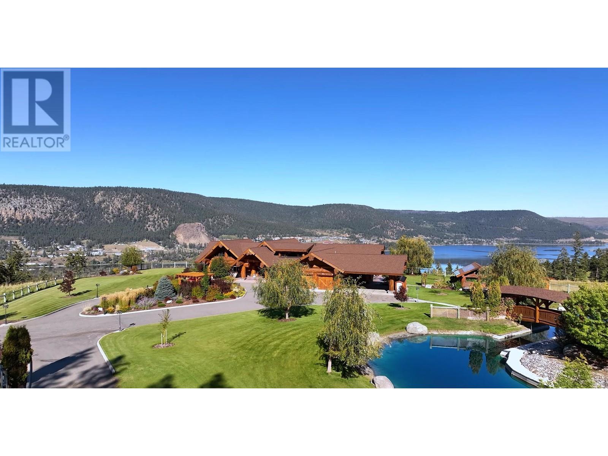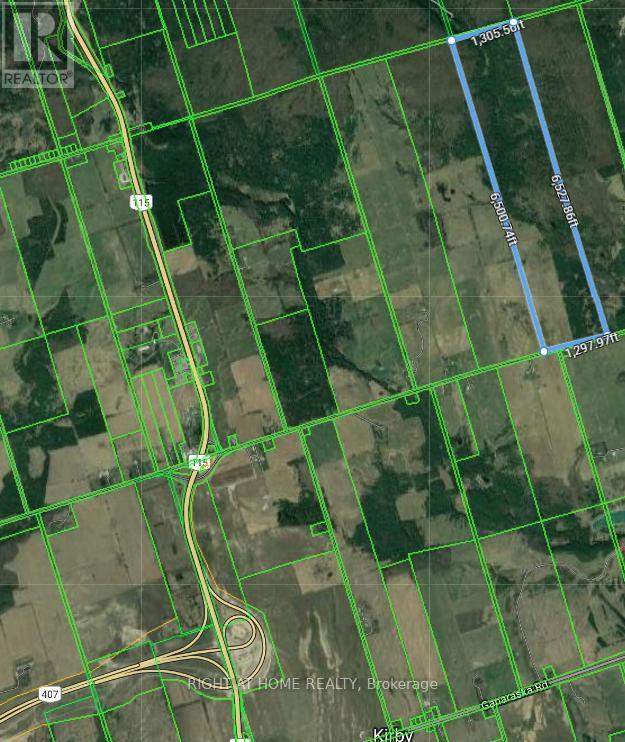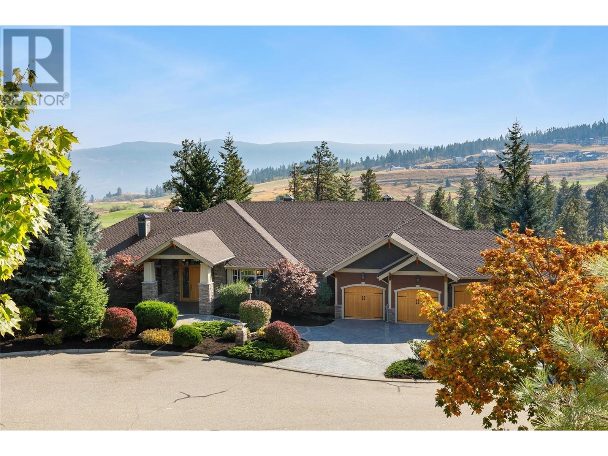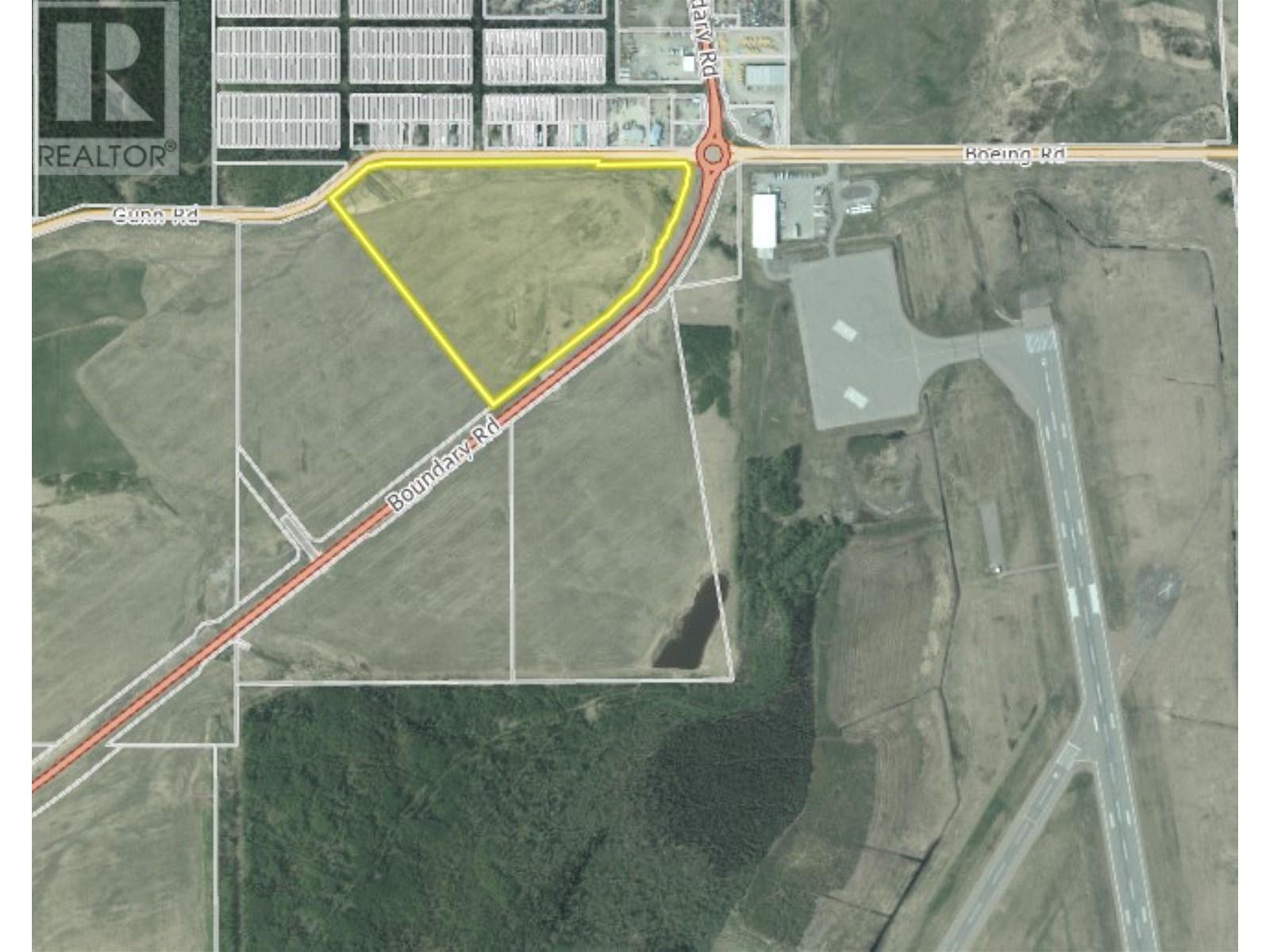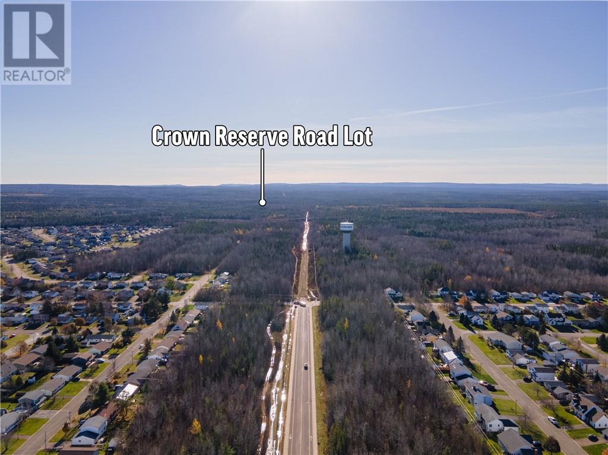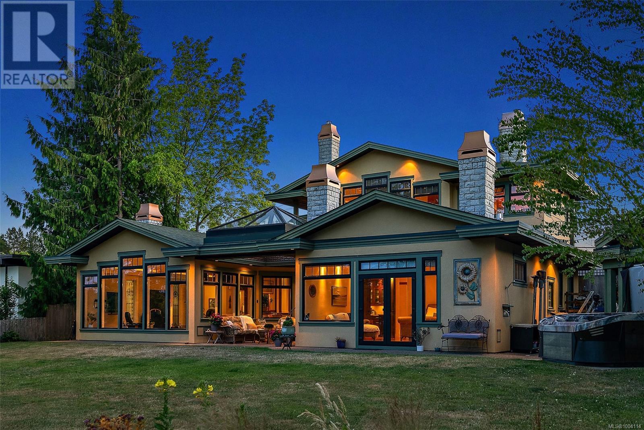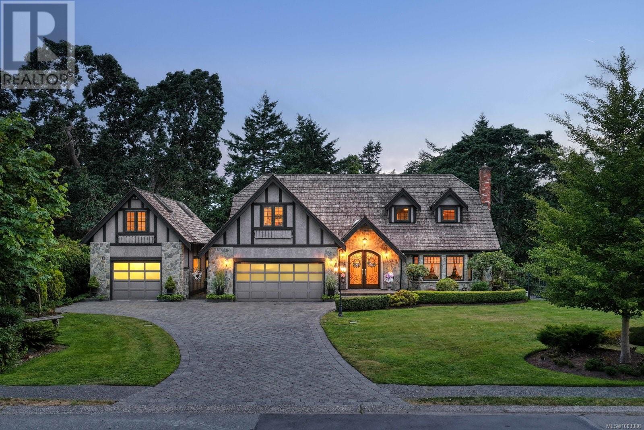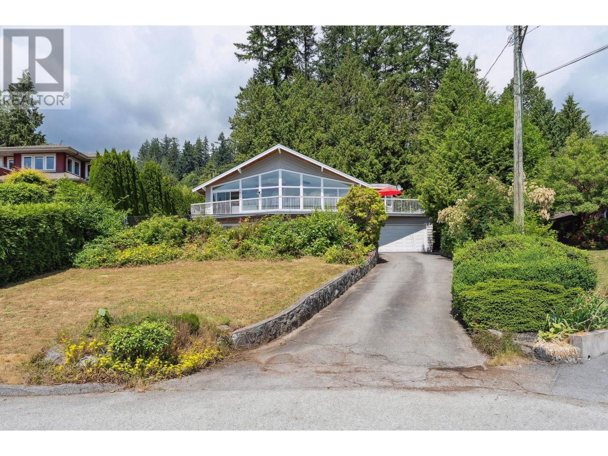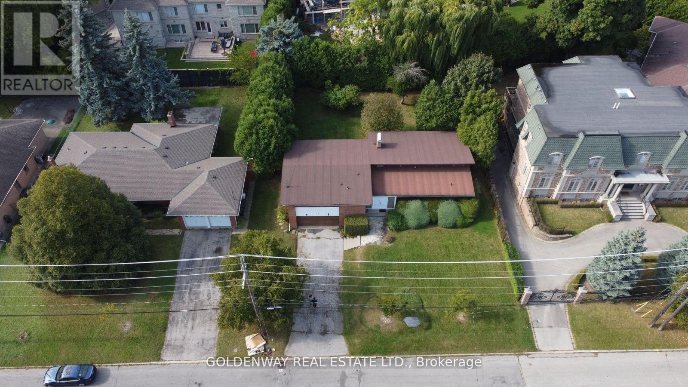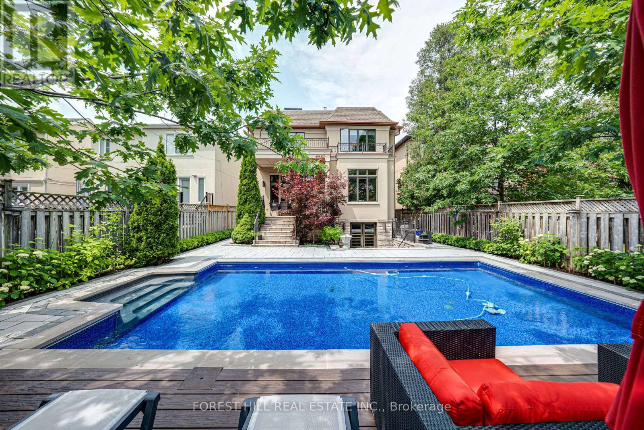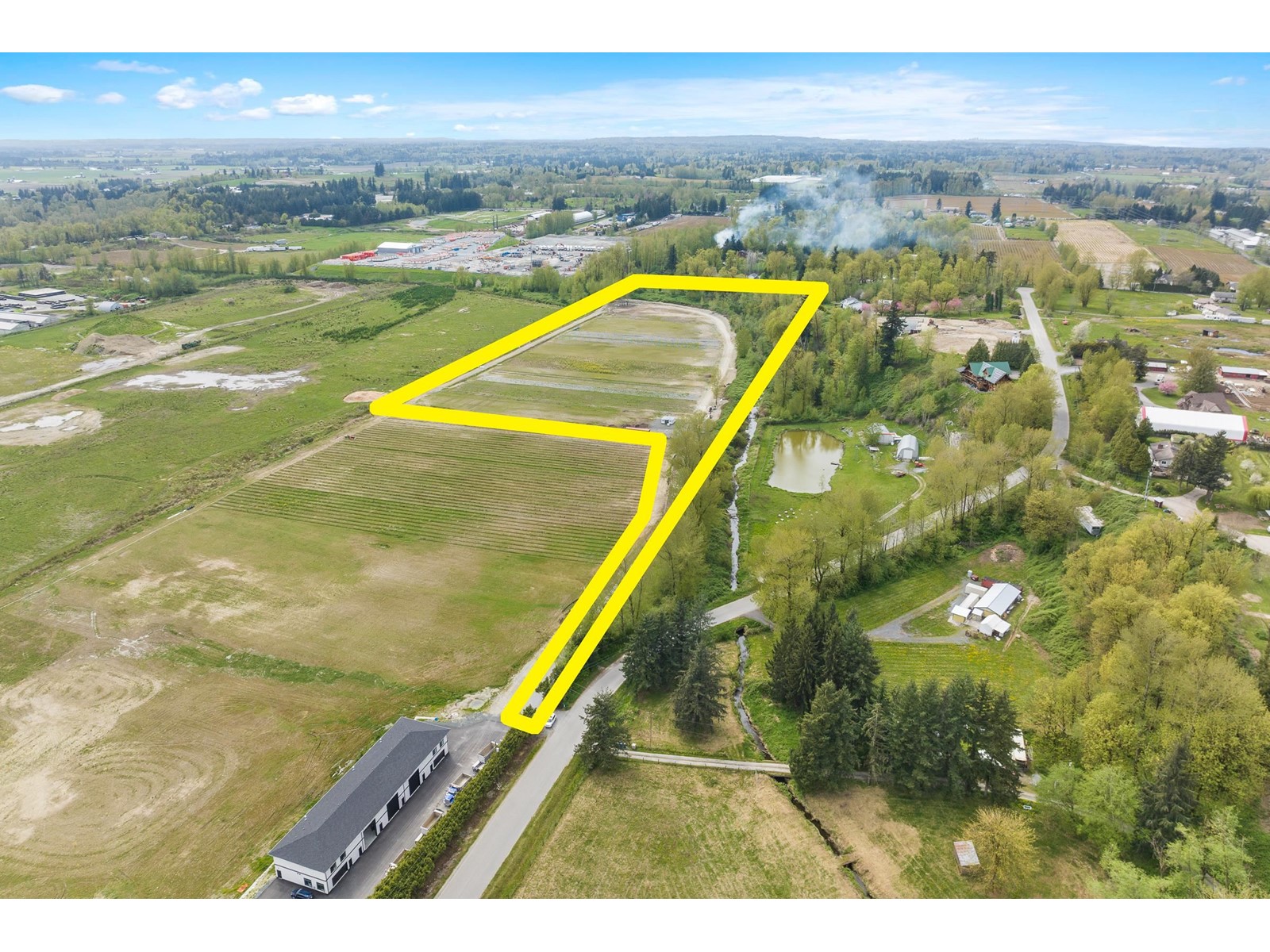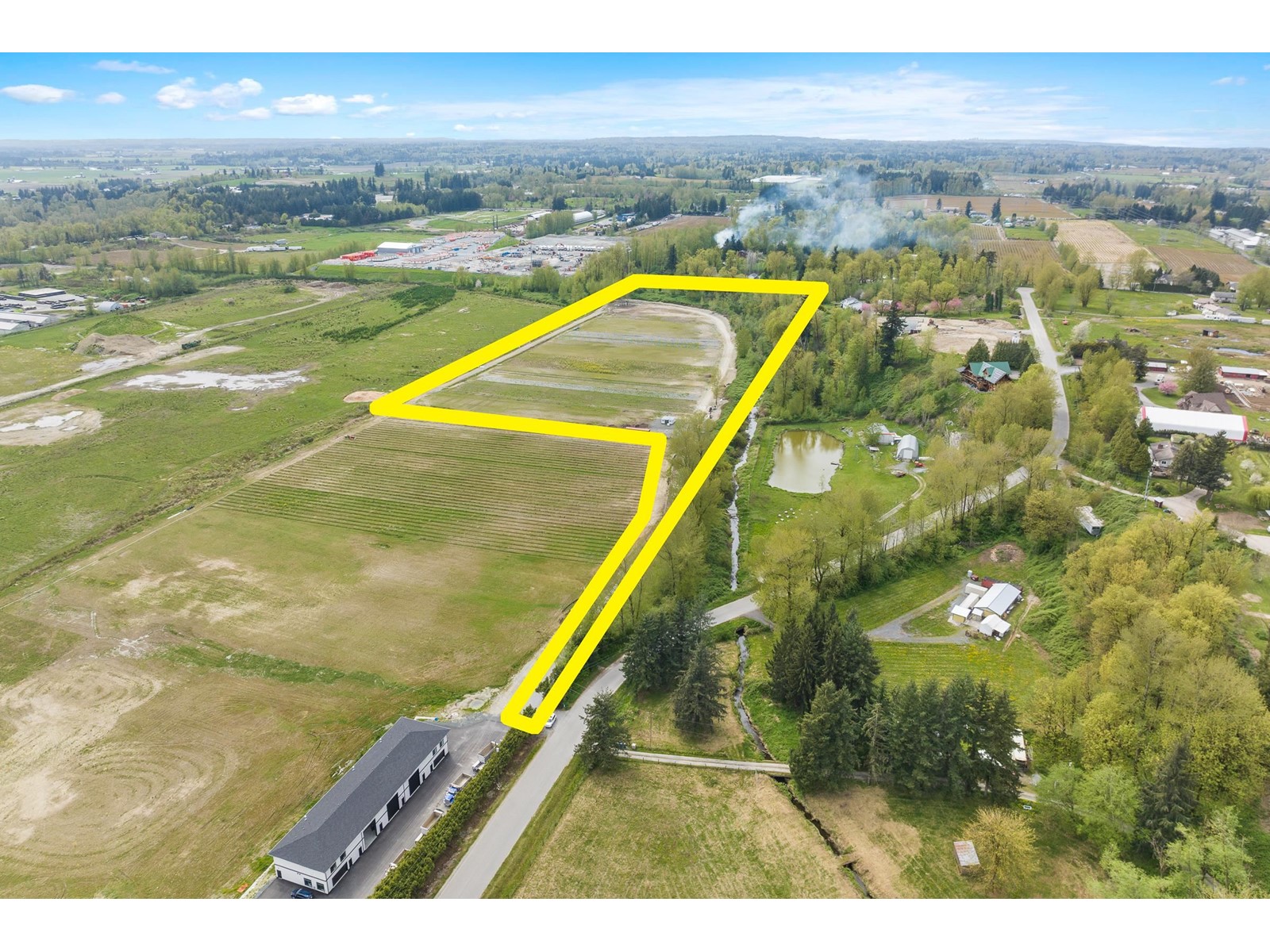4525 Lakelse Avenue
Terrace, British Columbia
Well located in the central business district in Terrace, this large retail building, is the former home of Kondolas furniture. This space is large, open and ready for your business. Residential redevelopment potential on the second floor adds utility. C1A zoning allows a wide variety of potential uses. This location has a track record of success. * PREC - Personal Real Estate Corporation (id:60626)
Royal LePage Aspire Realty (Terr)
8 Oriole Avenue
Stoney Creek, Ontario
SELF STORAGE WAREHOUSE - TO BE BUILT - Now is the time to have constructed to your internal layout & company finishes. Site Plan Application to construct a 2-storey (35FT tall) self-storage warehouse with a total GFA of 17,491 SQ FT, inclusive of 667 SQ FT office space and has been approved. Check the location, with highway access and in proximity to large residential areas. Building permit plans will be submitted to the city shortly. (id:60626)
RE/MAX Escarpment Realty Inc.
3346 W 41st Avenue
Vancouver, British Columbia
Developer & Investor Alerts - Land Assembly, Located at Kerrisidale Central Education Point, right beside Crofton House School, 10 mins to UBC, Point Grey and St. George Seconday. Do not miss the development opportunity for this over 16,898 sf. Lot. The project got potential for a 4-6 story rental housing or Townhouse development. The neighbour properties also show interest in selling as a land assembly project. Across the street from the project at 3449-3479 W 41st has successfully got the rezoing application approved from RS-5 to CD-1 to build a 6 story 114 units secured market rental housing with 2.71 FSR. (id:60626)
RE/MAX Crest Realty
Royal Pacific Realty Corp.
163 Willowbrook Road
Oliver, British Columbia
Welcome to 47.6 acres of fully fenced, wide-open potential just waiting to be yours. This 2-parcel spread isn't in the ALR and comes zoned SH4, so you’ve got the rare chance to subdivide into 1-acre parcels. Whether you're dreaming of a peaceful homestead or looking to develop, this place is packed with promise. The heart of the property is a warm and welcoming 3,109 sq ft manor-style home with 2 beds, 2 baths, and a whole lotta charm. Soak in panoramic views of Lake Osoyoos through floor-to-ceiling vinyl windows while hardwood floors run underfoot and a cozy brick fireplace adds a touch of country comfort. The open-concept main floor is perfect for gatherings, and the full walkout basement offers plenty of privacy and space—ideal for a future in-law suite or just room to stretch out. Outside, you’ve got a spacious 900 sq ft double garage for all your toys, tools, and gear. The land itself is full of good things growing—apple, apricot, and cherry trees dot the yard, while a quaint 321 sq ft log cabin sits tucked away with its own private patch of walnuts, apples, and apricots. Views, space, and versatility—it’s all here. Properties like this don’t come around often. Give the listing agent a call for the full information package and come see the potential for yourself! (id:60626)
Parker Real Estate
597 Hadden Drive
West Vancouver, British Columbia
For the first time in 30 years, an unparalleled opportunity awaits to own a prestigious 1.60-acre lot in the exclusive British Properties of West Vancouver. Nestled in a private and serene location, this expansive lot offers a flat building site, perfect for constructing a world-class mansion. Surrounded by natural beauty and tranquility, this property provides the ideal setting for a luxurious estate, boasting ample space for grand architectural designs and exquisite landscaping. Embrace the chance to create your dream home in one of the most sought-after neighborhoods, offering privacy, exclusivity, and proximity to all the amenities West Vancouver has to offer. Don't miss out on this rare opportunity to build your custom masterpiece in a coveted location. Currently, a livable 5,200 square ft 7 bedroom home occupies the property, providing the flexibility to live in or rent out while preparing your building plans. (id:60626)
Royal LePage Sussex
7958 21/22 Nottawasaga Side Road
Clearview, Ontario
South Georgian Bay Panoramic Views!! Unique Opportunity to Build Your Custom Home On An Escarpment Acreage Overlooking a large area of South Georgian Bay & Simcoe County! The view, location and ease of access will appeal to the most discriminating of buyers looking for an estate property. A mixture of open fields, trees, trails and the Batteaux Creek flowing across the property make this 90 acre country property with a 270 degree panoramic view of the Nottawasaga Valley truly spectacular! Imagine your dream home nestled on this incredible acreage in the Hills of Clearview, in a sought after area with two road frontages and just a short drive from Collingwood Devils Glen and Mad River Gold.. Situated with easy access to the Nottawasaga Lookout Provincial Nature Reserve, the Bruce Trail, Duntroon Highlands, Kolapore Uplands, Georgian Bay and the Beaver Valley. Coverall storage for toys of all sizes for boys of all ages. (id:60626)
Royal LePage Locations North
1255 Prosperity Way
Williams Lake, British Columbia
Privacy. Luxury. Prestige. A world-class property in Interior BC. This 34 acre property is one of the largest single-family parcel within Williams Lake city limits. Features a spectacular residence by Pioneer Log Homes for family member. This artisanal masterpiece was crafted w/ western red cedar into stunning character posts & interlocked beams. Rock fireplaces, cathedral ceiling, expansive windows, deluxe kitchen, master-bdrm flowing into Roman shower... This true exec home exudes modern elegance, rustic charm & practical living. 5500+sf offers 4br 3.5bth & spacious family+rec rms. Thru glass doors are multiple porches, hot tub & amazing patio. Fully fenced+landscaped yard has gorgeous swimming pond, greenhse & panoramic views. Between the 72ft truckershop, garage, carport & 4bay shed, the toys will find their happy spots. Enjoy municipal water+sewer, 400A, gas & Telus. W/ BC’s 2024 mandate for new homes, urban acreage w/ development potential = extraordinary opportunities for discerning investors! (id:60626)
Horsefly Realty
5086 Walkers Line
Burlington, Ontario
Build your dream home with Nest Fine Homes, a renowned builder known for visionary design and exceptional craftsmanship. Set on nearly 6.5 acres of private, tree-lined land in the heart of the Escarpment, this one-of-a-kind property backs onto Mount Nemo and the iconic Bruce Trail. Property features incredible panoramic views that stretch to the Toronto skyline and Lake Ontario. Blending modern minimalism with natural elegance, the residence is a masterwork of luxury living. While the current vision supports a custom residence of over 9,000 sqft, the property allows for tailored adaptation expand to a 12,500 sqft or scale down to an elegant 4,500 sqft home without compromising luxury. This is a truly rare offering and opportunity to create a legacy estate, shaped by your vision and designed to last forever. No warranties or representations are made by the builder or listing brokerage. (id:60626)
RE/MAX Escarpment Realty Inc.
5086 Walkers Line
Burlington, Ontario
Build your dream home with Nest Fine Homes, a renowned builder known for visionary design and exceptional craftsmanship. Set on nearly 6.5 acres of private, tree-lined land in the heart of the Escarpment, this one-of-a-kind property backs onto Mount Nemo and the iconic Bruce Trail. Property features incredible panoramic views that stretch to the Toronto skyline and Lake Ontario. While the current vision supports a custom residence of over 9,000 sqft, the property allows for tailored adaptation—expand to a 12,500 sqft or scale down to an elegant 4,500 sqft home without compromising luxury. This is a truly rare offering—an opportunity to create a legacy estate, shaped by your vision and designed to last forever. (id:60626)
RE/MAX Escarpment Realty Inc.
4006 Clarke Concession Rd 8 Road
Clarington, Ontario
Attention All Investors And Developers - Excellent and RARE investment opportunity for 192 Acres of land (App. $18K per Acre!!). This is one of the largest parcels of land currently offered for sale in the Municipality of Durham. The property is only a few minutes away from the 407. Build your dream mansion on this beautiful land or purchase it as an inflation hedge, a haven for protecting cash, or for future developments. The land has 1500 walnut trees planted on it. Nearby amenities and services are available, with easy connectivity and accessibility to major highways. There is road frontage on Concession Road 8. This property can optionally be purchased with 8318 Maynard Road in Clarington, which is adjacent to this lot. The property is currently generating an income. (id:60626)
Right At Home Realty
450 Niblick Court
Vernon, British Columbia
The first ‘mansion’ ever built in Predator Ridge is available for purchase! Wake up each day to enjoy your morning from the hot tub on your patio as the sun rises over the Monashee Mountains and gleams on the emerald-green golf course just beyond your back door. Private, double-sized lot in a quiet location at the end of a cul-de-sac, this cleverly designed, massive yet cozy 7500sf home offers relaxed living with 5 bedrooms and 7 bathrooms, 2 kitchens, 2 laundry areas, large sunroom, theatre room, wine room, fitness room and sauna plus a caregiver-suite on the main floor. Relax and enjoy multiple connected living areas as a family retreat or use as an exciting business meeting resort offering 3 separate suites and an oversized 4 car garage. The most wonderful place to entertain with proximity to the clubhouse, restaurants, world class biking and hiking trails, pool and fitness centre. A Phase 1 Golf Membership is included but transfer fees will apply. Predator Ridge is exempt from BC Speculation and Vacancy Tax!! (id:60626)
Sotheby's International Realty Canada
215 Arab Road
Kelowna, British Columbia
GREAT HOLDING AND/OR DEVELOPMENT PROPERTY WITH POTENTIAL TO REZONE FROM A2 TO I2! This is a rare package of 1.85 Acres, close to the University, with a large house/building with 8 bedrooms, 6 bathrooms, a 5-car garage, and all under one roof. An excellent revenue property, or great for an extended family, or both. This property is NOT in the ALR and rezoning from A2 to I2 is possible making this a great holding and/or development property. This property is priced below the 2025 Tax Assessed Value of $3,404,000.00. https://215arab.info (id:60626)
RE/MAX Kelowna
2157 Boundary Road
Prince George, British Columbia
Large parcel of industrial property located next to the airport. May be subdivided further. Located next to Ritchie Brothers and Weaver Auctions. (id:60626)
Royal LePage Aspire Realty
Lot Crown Reserve Road
Riverview, New Brunswick
**OPPORTUNITY FOR FUTUR INVESTORS/DEVELOPERS** Riverview is a fast growing community with major development nearby. Take advantage of this great opportunity with 144 Acres of land. As the largest Town in New Brunswick, Riverview offers a highly-skilled talent pool, central location, access to large markets, and the highest disposal income levels in the region. Bordered by the vast Acadian forest, our community is known for being an unusually special place to live, work and locate a business. With some of the lowest commercial costs in the region and an affordable housing mix, Riverview has earned its reputation as one of the best deals in Canada. Dobson trail goes thru this beautiful land. The Dobson Trail is a hiking-only section of the Trans Canada Trail that stretches 58 kilometres from Riverview to the northern boundary of Fundy National Park, near Alma. The trail surface includes some gravel, mud, sand, and lots of roots with some challenging sections and lots of intermediate and easy sections. The trail winds through soft and hardwood stands, crosses a beaver dam, touches a lake and ascends slopes to reach magnificent lookouts including Prosser Brook Ridge, the new Kent Hills power generating windmills, and the spectacular Hayward Pinnacle. Land located at Town of Riverview boundaries. Don't miss on this opportunity. Call text or email for more information. (id:60626)
Keller Williams Capital Realty
108 Posthill Drive Sw
Calgary, Alberta
| Video and 3D Tour | WELCOME HOME to the Sought After Neighborhood of POSTHILL! This .27 Acre Walkout is true CUSTOM HOME with Custom iMillwork, Site Finished Hardwood Floors, Custom Built-ins everywhere, Wide Plank Site Finished Quarter Sawn Hardwood Floors, + Transoms w/ Etc Glass over Solid Doors. This Executive Home has 6 Beds + 5 1/2 Baths, 2 ACs, & Smart Home - Control 4 for Lights, Music, HVAC, Alarm & TVs. Inside, the Natural Light highlights the Open Floor Plan w/ 10 foot ceilings Features a Flex Room w/French Doors is Perfect for a Dining Room or an Office which Flows perfectly into the Great Room featuring 1 of 4 Gas Fireplaces & Nook Large enough for 20. Be the Envy of Your Family and Friends with this Gourmet Kitchen w/MASSIVE Island, Custom Cabinets, Desk, Top Upper Cabinets with Glass Inserts, a 36” Sub Zero Fridge, 36” Sub Zero Freezer, a Wolf 6 Burner Cooktop, Wolf Double Ovens + Built-in Microwave, Built-in Bosch Coffee Machine, Built-in Bosch Dishwasher, a Bar Fridge, Faber Hood Fan, a Double Sink + a Vegetable Sink + 2 Garburators, Filtered Water Tap and a Pot Filler. That’s Not All… You will LOVE the MASSIVE Pantry w/Built-ins and Custom Cabinets + MASSIVE Mudroom with Custom Lockers and Shoe Storage will make every day living a Dream. Float Upstairs to Your LARGE BONUS ROOM with a Gas Fireplace, 5.1 Surround System, French Doors, Wet Bar w/ Microwave, Bar Fridge + Filtered Water Tap , 3 Work Stations + 2 Window Seats to Enjoy the view of the Environmental Reserve & plenty of Built-in Cabinetry. Primary Suite is a Haven of Serenity w/ a Stunning West Facing Deck, Sitting Area w/Gas Fireplace & Built-ins Luxurious Ensuite w/ Heated Floors, Double Sinks, Make up Station, Custom Cabinetry, Jetted Tub & Custom Steam Shower w/ 6 Showerheads , Bench + a Linen Closet and flows into your Custom Walk-in Closet + the Laundry Room w/ a Double Sink. 3 More Generous Bedrooms w/ Ensuites w/Heated Floors and Linen Closet + Walk-in Closets complete this floor. Your Walkout Level is a Dream with a 10 ft Bar with a Microwave, Dishwasher, Bar Fridge, Double Sink, Filtered Water Tap w/ 3 TV’s for your enjoyment. Also Hosts a Pool Table, a Ping Pong Table and a w/ Built-ins, 5.1 Surround, TV and the 4th Fireplace. Plus 2 More Bedrooms and a 4 pc Bath. Featuring Beautiful Outdoors w/Wrap Around Decks on the Upper and Lower Floors, a Gazebo to Maximize your Entertaining Space plus a Private Deck off the Primary Bedroom to enjoy those Summer Evenings. Step Outside + Your Fully Landscaped Yard w/ Rundle Rock Retaining Walls, Lawn, Trees and Shrubs + Underground Sprinklers. Additional Features are: 2 AC units (2024), Speakers Inside and out including the 4 Car Garage which you LOVE! It is Attached, Fully Finished, w/ Infloor Heating, EV Charger, Built-in Shelves, Golf Club Storage and a Work Bench. THIS IS A MUST SEE! Close to Rundle, Webber, Calgary Academy, Aspen Landing, Downtown & Stoney Trail for easy Access to the Mountains! WELCOME HOME! (id:60626)
RE/MAX First
2751 Shoreline Dr
View Royal, British Columbia
Welcome to 2751 Shoreline Drive, a RARE OPPORTUNITY to own a private, custom built waterfront retreat just minutes from downtown Victoria. Perfectly positioned on a large professionally landscaped lot backing onto the Portage Inlet, this thoughtfully designed 3 bedroom, 4 bathroom home offers a seamless blend of MODERN WEST COAST LUXURY & LIFESTYLE. The spacious interior features a flexible floorplan w/ potential for a 2 bedroom suite, ideal for multi-generational living or mortgage helper. Crafted with an engineers creativity & precision, the home boasts standout features such as a radiant heated kitchen island, primary bedroom wall & wood floors throughout the home, clever storage ideas & 8 unique fireplaces! 3+ car garage is ideal for any hobbyists or car enthusiasts! Enjoy year round outdoor living w/ a spacious covered patio w/skylight, hot tub & fully equipped outdoor kitchen & bar. A special offering for those who appreciate PRIVACY, SMART DESIGN & EXCEPTIONAL WATERFRONT LIVING (id:60626)
Coldwell Banker Oceanside Real Estate
2773 Arbutus Rd
Saanich, British Columbia
A stately stone exterior French Country Manor in prestigious Wedgewood Point on Ten Mile Point. This luxurious home features a unique blend of timeless design, functional craftsmanship and the comforts of modern living. Backing onto Benson Park, come home to peace, privacy and nature all around on this 1/3 acre of lush landscaped grounds complete with stone pathways, raised and irrigated vegetable and fruit gardens, sun deck, covered patio and hot tub, bathed in South-West light. Inside, architectural interest abounds with elevated bespoke cabinetry throughout; find coffered ceilings, wainscotting and many distinctive functional features. The kitchen is a statement of glamour rooted in tradition; bespoke cabinetry, Wolf & Sub-Zero, built-in coffee station & stone counters. Vaulted Great Room impresses with dramatic floor to ceiling library wall with rolling ladder. Upstairs, a primary suite offers a Juliet balcony, dual walk-in closets, spa-like ensuite with soaker tub & steam shower. Two additional bedrooms, main bath and laundry room complete the upstairs. Double garage, detached single garage with 400+ sq ft loft studio with bathroom offer flexible living or workspace options. (id:60626)
The Agency
1725 Rosebery Avenue
West Vancouver, British Columbia
Newly fully renovated with panoramic ocean and city views, this West Vancouver estate graces a quiet cul-de-sac and offers sweeping vistas of the water, city, and Point Grey. Set on a sprawling, immaculately landscaped estate with lush private gardens front and back, this architectural masterpiece showcases unparalleled craftsmanship-from state-of-the-art plumbing and a custom-designed chef´s kitchen to spa-inspired baths, custom tile throughout, and central air conditioning for year-round comfort. All new EV charging panel and saltwater pool with a brand-new liner. Located in the Ridgeview Elementary catchment and just steps to quality West Vancouver Secondary School (IB), this home combines luxury living with exceptional education opportunities. A rare opportunity not to be missed!! (id:60626)
One Percent Realty Ltd.
28 Harrison Road
Toronto, Ontario
A Rare Opportunity To Own This Beautiful Home in The Highly Sought After St. Andrew-Windfields Area. This 90 x 125 Feet Perfectly Rectangular Lot Can Be Renovated or Rebuilt To Your Dream Home. Large Family Kitchen, Open Concept Living / Dining Room with Tons of Natural Light, Easy Walk Out to Enjoy The Oasis-like Garden. (id:60626)
Goldenway Real Estate Ltd.
669 Bedford Park Avenue
Toronto, Ontario
Welcome to 669 Bedford Park Avenue A Sophisticated Custom Residence in Prestigious Ledbury Park Set on a beautifully landscaped lot in the heart of coveted Ledbury Park, this exceptional custom-built home is a masterclass in refined living. Designed by renowned architect Lorne Rose, this 4+1 bedroom, 6 bathroom estate showcases elegant craftsmanship and luxurious functionality across every level. Boasting a classic layout with 10-foot ceilings on the main floor, the home is bathed in natural light and offers grand proportions throughout. The heart of the home is a stunning gourmet kitchen featuring custom cabinetry, granite countertops, an oversized island, and premium Thermador and Bosch appliances. The kitchen flows seamlessly into an expansive family room with a gas fireplace and custom built-ins perfect for entertaining. A standout main floor office with rich wood cabinetry offers an ideal space to work or unwind. French doors at the rear open to a private backyard oasis complete with a heated saltwater pool by Seaway Pools, an interlocking stone patio, and lush, professional landscaping perfect for outdoor dining and relaxation. Upstairs, the luxurious primary suite includes vaulted ceilings, a spa-inspired ensuite, and a custom walk-in dressing room. Three additional bedrooms each have walk-in closets and private ensuite baths. The walk-out lower level enhances comfort and versatility with radiant heated floors, a large recreation room with wet bar, oversized mudroom, and a fifth bedroom with ensuite ideal for guests, a nanny suite, or gym. Located on a quiet, tree-lined street, steps from top schools, parks, boutique shopping, and transit, 669 Bedford Park Avenue is a rare offering of timeless sophistication and exceptional design in one of Toronto's most prestigious communities. (id:60626)
Forest Hill Real Estate Inc.
1328 Waverly Avenue
Oakville, Ontario
Welcome to this stunning brand new build! Thoughtfully designed for modern living. Bright, open concept layout seamlessly connecting kitchen, dining and living areas, perfect for entertaining Large windows flood with space with natural light, highlighting high-end finishes and contemporary design. Featuring four spacious bedrooms upstairs, including a luxurious primary suite, this home offers comfort and privacy for every member of the household. The walk-up basement offers additional flexibility with two bedrooms, a full bathroom and a separate entrance, ideal for extended family. Quality craftmanship throughout and a functional, stylish layout, this home is ready to meet your needs and grow with you into the future. Virtual tour link in listing. (id:60626)
Ipro Realty Ltd.
34 Jarvis Lane
Prince Edward County, Ontario
Just 25 minutes from Picton, discover a hidden gem tucked along a quiet shoreline of Prince Edward County a sophisticated waterfront retreat designed for those who crave calm, connection, and contemporary living. Perched privately above the water's edge with sweeping, unobstructed views of Lake Ontario, this striking contemporary home invites you to slow down and embrace the rhythm of life by the lake. Built with Bone Structure steel framing for unmatched strength and sustainability, the residence is both bold in design and effortlessly welcoming in feel. Walls of custom Innotech windows flood the interior with natural light from sunrise to sunset, creating a seamless blend of indoor comfort and outdoor beauty. The open concept main floor flows gracefully from the chefs kitchen through the living and dining spaces, all finished with warm textures and curated details that balance elegance with ease. Upstairs, the primary suite is a true retreat quiet, sunlit, and positioned perfectly to greet the day with peaceful lake views. A few steps across a landscaped stone path lies the guest house equally refined and thoughtfully designed offering privacy and style for visiting family or friends without compromise. Outdoors, the experience continues with a strong focus on connection: to nature, to each other, and to the moment. Designed by Wentworth Landscapes, the grounds feature tiered stone terraces, native plantings, and a sleek inground pool with an automatic cover. From sun soaked afternoons to fireside evenings under starlit skies, every corner of this property is crafted for unforgettable experiences. With integrated Sonos audio throughout, enduring modern design, and a setting that feels both grounded and expansive, this is more than a home it's a lifestyle by the lake, lived with purpose and serenity. (id:60626)
Chestnut Park Real Estate Limited
27890 Montesina Avenue
Abbotsford, British Columbia
20.04 ACRES available along the Abbotsford/Langley Border. The property offers two convenient access points: one from Montesina Ave and another from 12b Ave via 272 Street. Both sides of the property are equipped with 200AMP electrical service (400 AMP total) and 2 drilled wells designated for irrigation and residential use. Situated at the end of a no-through street, this private parcel showcases an ideal building site with stunning Mount Baker views! The property includes newly installed temporary accommodations with two bedrooms. Located near the Abbotsford Airport and U.S. border, this private sanctuary awaits your dream home. Don't miss this opportunity to create your perfect country estate! (id:60626)
B.c. Farm & Ranch Realty Corp.
27890 Montesina Avenue
Abbotsford, British Columbia
20.04 ACRES available along the Abbotsford/Langley Border. The property offers two convenient access points: one from Montesina Ave and another from 12b Ave via 272 Street. Both sides of the property are equipped with 200AMP electrical service (400 AMP total) and 2 drilled wells designated for irrigation and residential use. Situated at the end of a no-through street, this private parcel showcases an ideal building site with stunning Mount Baker views! The property includes newly installed temporary accommodations with two bedrooms. Located near the Abbotsford Airport and U.S. border, this private sanctuary awaits your dream home. Don't miss this opportunity to create your perfect country estate! (id:60626)
B.c. Farm & Ranch Realty Corp.

