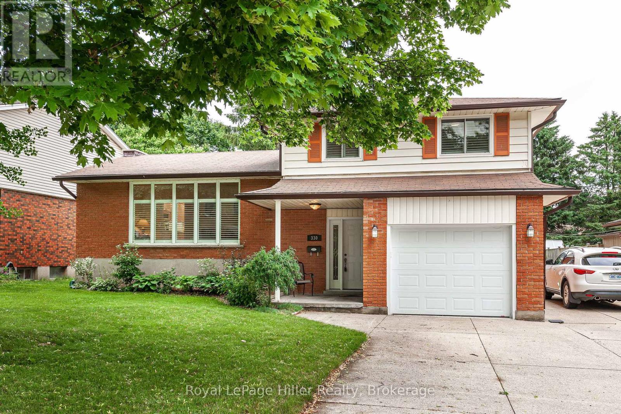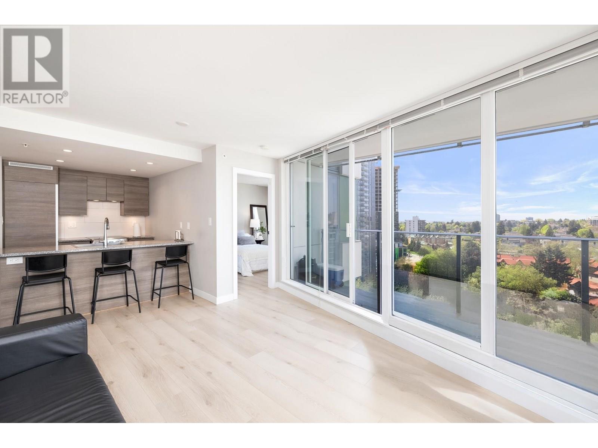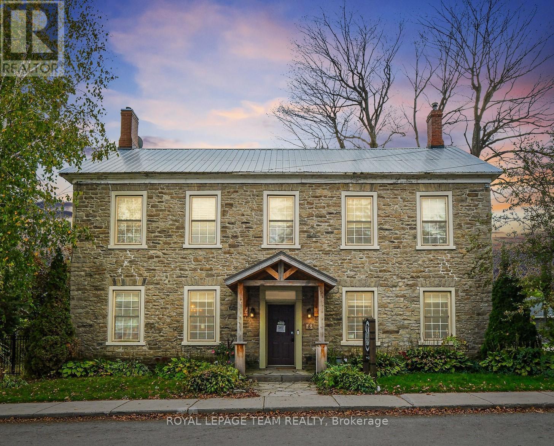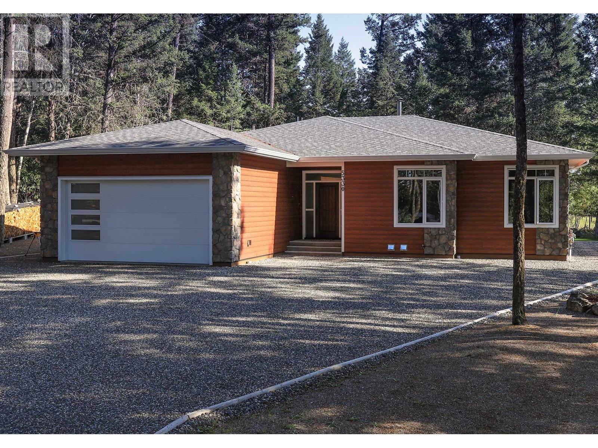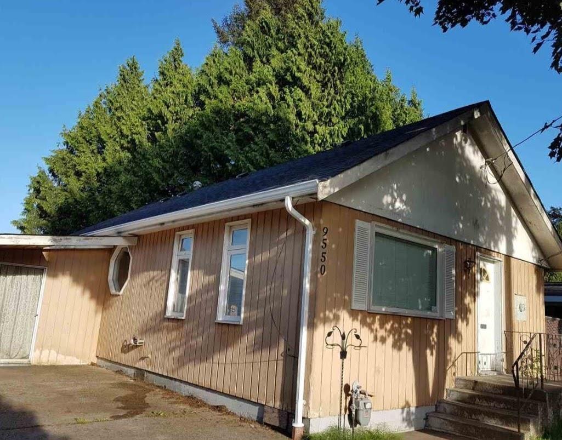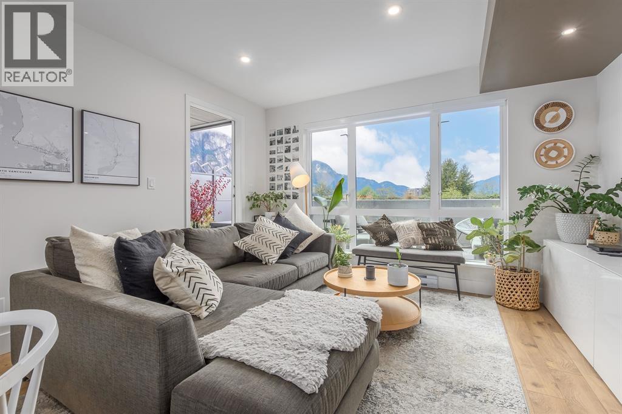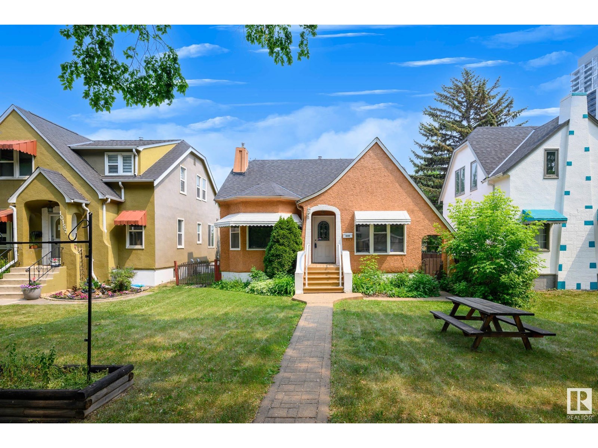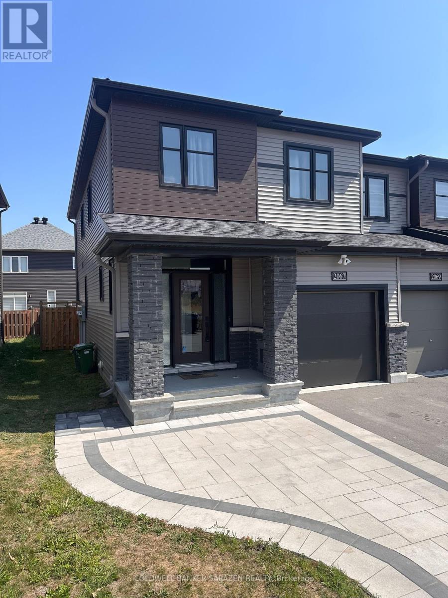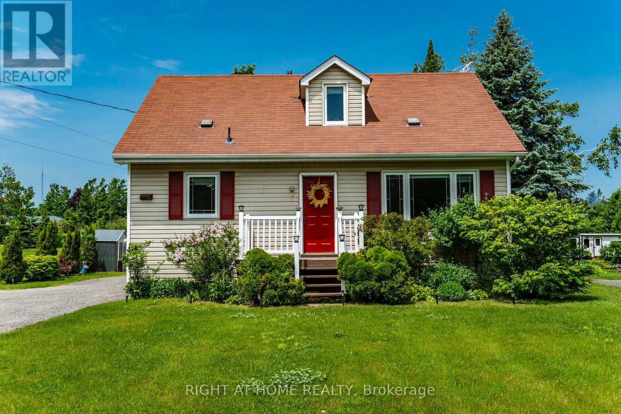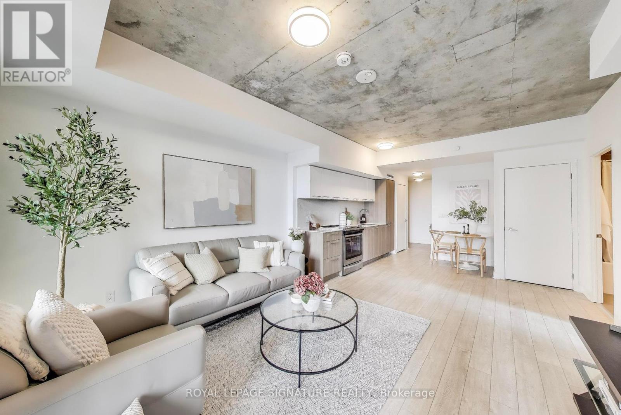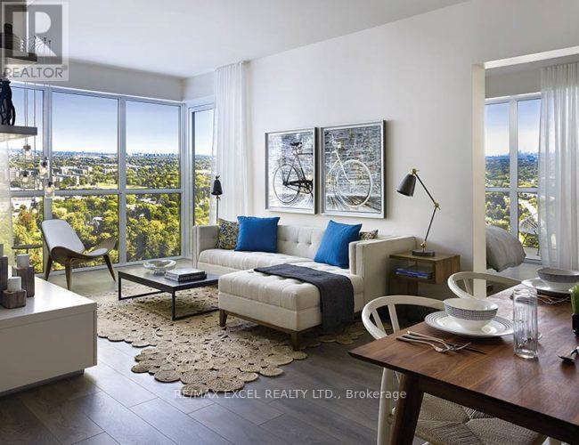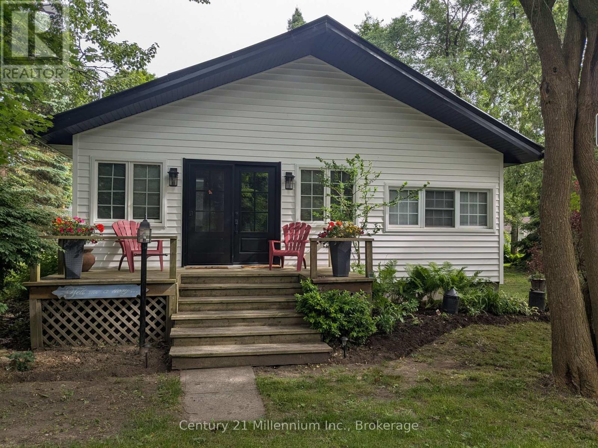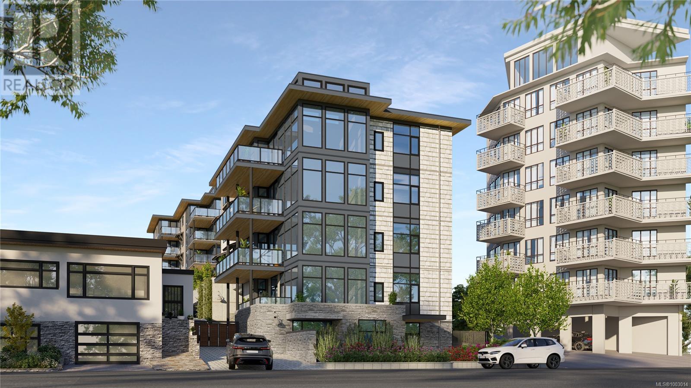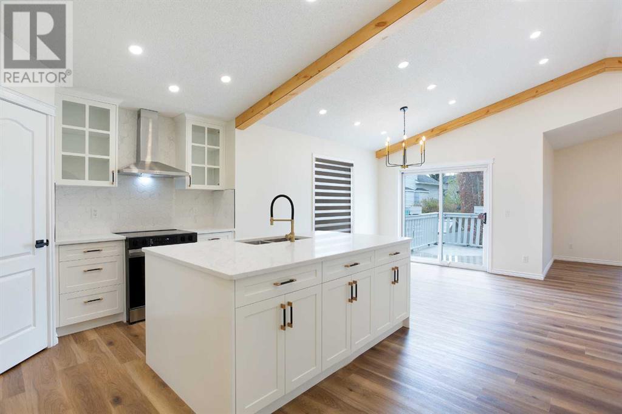330 Britannia Street
Stratford, Ontario
Carpet-Free, Spacious 3-Bedroom 4-level Side-Split in a Prime Location! Welcome to this beautifully maintained 4-level side split offering 3 bedrooms and 2 bathrooms completely carpet-free for easy living! Enjoy the bright and airy living room with a large picture window, and a modern kitchen featuring quartz countertops, open to the dining area with walk-out access to a raised deck. Entertain with ease on the deck complete with natural gas BBQ hookup and relax in the sunken hot tub, all overlooking a generous partially fenced backyard with a handy storage shed. This home also features a cozy separate family room, a finished rec room in the basement with built-in cabinetry and an electric fireplace, plus plenty of storage space off the utility room. All three bedrooms upstairs have beautiful hardwood floors, and one is currently set up as a home office. Heated floors in the upstairs hallway and bathroom add extra comfort. Additional highlights include an attached single-car garage, concrete driveway with parking for 6 cars, central vacuum system, and no rental equipment. Located close to schools, shopping, and the recreation center, this move-in ready home is in an ideal neighborhood. Don't miss your opportunity and contact your REALTOR today to book a private showing! Updated insulation, side garage door and windows except living room 2009, Furnace 2005, A/C 2010, all eavestroughs and water softener 2011, Roof 2013, water heater and roll up garage door and opener 2020, rec-room floor 2023 (id:60626)
Royal LePage Hiller Realty
1606 489 Interurban Way
Vancouver, British Columbia
Enjoy mountain views from the 16th floor of this bright and spacious 2-bedroom corner home in one of the city´s most unbeatable locations! Freshly updated with brand new modern laminate flooring and washing machine, this turnkey unit features two generously sized bedrooms and a gourmet kitchen with an oversized counter that doubles as the perfect entertaining bar. Quality finishes throughout make this a true move-in-ready home. Bonus: heating is INCLUDED in your maintenance fee, keeping things comfortable year-round. And roof top garden on the 9th floor. Complete with one parking stall and oversized storage locker, and just steps from the Canada Line, T&T, Shoppers Drug Mart, Cineplex, bank, restaurants and so much more. This is city living at its absolute best! (id:60626)
Exp Realty
7028 N Netherland Road
Lone Butte, British Columbia
Prime Light Industrial Property with Home & Shop! Endless potential on 5 acres zoned M1! The 34'x36' detached shop is built for business, featuring two oversized bays (big enough for gravel trucks), a natural gas boiler, hot water on demand & a full bathroom - ideal for mechanics, contractors or small-scale manufacturing. Plenty of space for equipment, storage, or expansion. The spacious 2-bed + den, 2-bath home makes on-site living easy, complete with a wood stove, large mudroom & ample storage. Want to homestead? Enjoy established gardens, a chicken coop, fenced pasture with shelter & an in-ground root cellar. Plus, detached garage, and additional equipment storage. Conveniently located minutes from Lone Butte's amenities, this versatile live-work property is a rare find. Bring your business vision to life! Also on Residential see MLS# R2974856. * PREC - Personal Real Estate Corporation (id:60626)
Exp Realty (100 Mile)
6 Spencer Street
Edwardsburgh/cardinal, Ontario
This remarkable 1837 stone building in the heart of historic Spencerville offers a rare opportunity to create a truly unique residence with the added potential for a live-work lifestyle. With approximately $230,000 in recent upgrades, the property blends heritage charm with modern convenience and was most recently home to a popular café-deli featuring a welcoming main floor layout and sunny terrace. The second level includes three spacious bedrooms, a kitchenette, and a full bathroom ideal for transforming into a comfortable home while the attic offers additional untapped potential. Whether you envision a character-filled private residence or a combination of home and boutique business, this turnkey property is ready for your vision, just minutes from Hwy 416, under 20 minutes to Kemptville and 50 minutes to downtown Ottawa. (id:60626)
Royal LePage Team Realty
5330 Annaham Crescent
108 Mile Ranch, British Columbia
Discover this newly built home in the sought-after 108 Mile Ranch, just a short walk from the scenic 108 Mile Lake and Sepa Lake trails. Built by Kellermeier Construction, this high-quality rancher sits on a spacious 0.64-acre lot in the welcoming Annaham Crescent neighborhood, offering nearly 1,700 sq. ft. of thoughtfully designed living space. Enjoy a bright open-concept layout with large windows that fill the 3-bed, 2-bath home with natural daylight. Step onto the sundeck for morning coffee or evening BBQs. Stay cozy by the wood fire in the winter, while the attached heated garage keeps your vehicle out of the elements. Bonus, there is a professionally built hobby and storage shed that offers extra space for all your belongings. This is more than just a house—this is home! (id:60626)
RE/MAX 100
410 St Margarets Bay Road
Halifax, Nova Scotia
Spacious Armdale Duplex on a Corner Lot! This well-maintained duplex offers flexibility for owner-occupiers, extended families OR investors. Both units are above grade and each unit enjoys dedicated laundry & on-site parking. The expansive main floor unit spans +/- 1,768sf. It features 3 bedrooms, 2 bathrooms and a den. This unit is currently vacant. The 2nd floor apartment features a nicely configured 2 bedroom, 1 bath unit (+/-924sf) and this unit is leased until April 2026. This building is situated on a large corner lot with mature trees and solid curb appeal. The property is minutes from Chocolate Lake, the Chain of Lakes Trail, downtown, and major routes. A rare opportunity in a super convenient location! (id:60626)
Red Door Realty
9550 Young Road, Chilliwack Proper East
Chilliwack, British Columbia
Development! Development! Development! Excellent location! 3-bedroom bungalow on a very large lot with a fully fenced backyard, gated front yard, plenty of parking, a garden shed, and detached shop(approximate 19x11 ft). Centrally located in close proximity to all major amenities such as schools, hospitals, shopping, dining, parks, & transit. Some previous updates include paint, flooring, roof, and hot water tank. Previously rented for $2200 and now vacant. RES3 OCP DESIGNATION APPROVED FOR FUTURE DEVELOPMENT POTENTIAL. Check with the City of Chilliwack. Live well in your own house now or earn good rental income while waiting for the development that is taking place. Motivated seller! Bring your offers! (id:60626)
City 2 City Real Estate Services Inc.
501 Corner Meadows Way Ne
Calgary, Alberta
Welcome to an incredible opportunity in the highly sought-after community of Cornerstone—this brand new, never-lived-in home features 3 spacious bedrooms plus a main floor den and 3 full bathrooms, offering over 2,000 sq ft of beautifully designed living space! Step inside to find a versatile den/office and a full 4-piece bathroom on the main level, perfect for guests or working from home. The open-concept layout includes a generous living and dining area with large windows that fill the space with natural light, all overlooking the backyard. The stunning kitchen boasts two-tone full-height cabinetry, a pantry, quartz countertops, stainless steel appliances including a gas stove, chimney hood fan, built-in microwave, dishwasher, and a large island—ideal for entertaining! Upstairs, you’ll find a luxurious primary suite with a 5-piece ensuite featuring dual vanities, a soaker tub, separate shower, and a walk-in closet. Two additional bedrooms, a 4-piece bath, bonus room, and laundry room complete the upper level. The unfinished basement includes a separate side entrance and two windows, offering endless possibilities to build your dream space. Located just minutes from Stoney Trail, Cornerstone is close to shopping centres, restaurants, banks, future Blue Line LRT, and so much more—no wonder it's one of Northeast Calgary’s hottest communities! Don’t miss out—book your private tour today and be sure to check out the 3D virtual tour! (id:60626)
Royal LePage Solutions
421 38362 Buckley Avenue
Squamish, British Columbia
Welcome to 421 - 38362 Buckley Avenue, a thoughtfully designed home in the heart of Squamish. Enjoy your own private gated entry with extra storage and step into a bright, open-concept space featuring two spacious bedrooms and a well-appointed bathroom with quality finishes. The kitchen is a dream for home chefs, with KitchenAid appliances, a waterfall quartz countertop, ample cabinetry, a pantry, and smart storage solutions throughout. The real showstopper... A massive 350 sq.ft. south-facing sundeck with unobstructed mountain vistas -perfect for entertaining, soaking up all-day sun, or unwinding. Ideally situated just steps from schools, parks, trails, restaurants, cafes, and grocery stores, this home places you in the center of everything Squamish has to offer. (id:60626)
Rennie & Associates Realty Ltd.
102077 Township Road 750
Valhalla Centre, Alberta
This home is a model of high quality products combined with great craftmanship. As you approach the home there is a large apron of asphalt for parking, circling around to the garage entrance. The home has a nice large open entryway with a closet and access to the garage, a half bath and the laundry room. The kitchen area is surrounded with maple cabinets and a large breakfast bar made by "Lafleur Cabinets and Countertops". The open dining area has French doors leading out to a large deck and the living room is bright with large windows and a gas fireplace. The primary bedroom is large with lots of closet space. There is a full bathroom with a jetted tub between the two bedrooms on the main level. All bedrooms, up and down have full sized closets. The garage and the basement have in floor heating and the basement also has a certified wood burning stove. The basement has a large recreation room, 2 bedrooms and a 3 piece bathroom. There is also a utility room, storage room and a cold room. All the windows have UV protection. The home is in excellent condition and is a must see. In the yard there is a small storage shed with a dog kennel. Please note that the barn, small storage shed, shop, lean-to, scale house, feed bin and livestock lean-to's are all metal clad and metal roofed. The barn has a tack room, stalls, a maternity pen and a large open loft upstairs. The shop has a dirt floor with a lean-to on each side. The quonset is open to the South and has been used for a livestock shelter. The dry storage area can be used for equipment. There are 3 flowing wells on the property, two which have been capped at this time. The corral system was designed with multiple pens. There is a metal alley way with a livestock squeeze (palpation cage included) that stays with the property. The scale is enclosed in the shed. The yard area is well sheltered from the North and West with spruce, poplar and various shrubs. There is a large lawn area and an entrance to the paved highway an d the range road. This 25+/- acre parcel has lots to offer, book a showing to appreciate this property. (id:60626)
All Peace Realty Ltd.
10153 122 St Nw
Edmonton, Alberta
Nestled in the heart of Wîhkwêntôwin, Edmonton's premier community, this captivating 4-bedroom, 2-bathroom heritage style home is a rare gem zoned DC1 under the Area Redevelopment Plan (ARP). This character-filled residence sits on a picturesque, elm tree-lined street, where majestic canopies create a magical ambiance in summer. The house next door is also listed and zoned DC1, presenting a unique opportunity for combined residential or commercial ventures. Perfect for a personal residence or professional office/business, this property blends timeless charm with modern upgrades. Step inside to discover refinished maple hardwood floors, elegant coved ceilings, anchors the inviting living space. The open main floor exudes warmth and sophistication, ideal for hosting or everyday living. The large hardwood staircase leads to a spacious basement featuring a family room, a generous bedroom, and a 4-piece bathroom. Updates include furnace, hot water tank, roof, air conditioning & electric (id:60626)
Maxwell Devonshire Realty
2067 Caltra Crescent
Ottawa, Ontario
Stunning and rare 4-Bedroom/2.5 bathroom Minto Tahoe End-Unit Freehold Townhome in the Family-Friendly Neighbourhood of Quinn's Pointe! With modern finishes and thoughtful upgrades throughout, this home is move-in ready and designed for both comfort and style in a sought-after community with no front-facing neighbours for added privacy and tranquility. Step inside to discover a thoughtfully designed layout featuring 9-foot ceilings, hardwood flooring, and modern pot lighting throughout the main level, creating a bright and stylish living space. The gourmet kitchen is a true showstopper, boasting waterfall-edge quartz countertops, tall cabinetry with under-cabinet lighting, numerous convenient drawer storage, and a sleek ceramic tile backsplash. Upstairs, you'll find four bedrooms, perfect for growing families or those needing a home office. The fully finished basement offers additional living space ideal for a rec room, playroom, or gym. Outside, enjoy excellent curb appeal with a beautiful interlock front pathway; entertain with ease in the fully fenced backyard featuring a two-level deck perfect for summer BBQs or quiet evenings. Just minutes from parks, top-rated schools, shopping, and transit, this home offers the perfect blend of space, convenience, and modern comfort. The future Barnsdale on/off ramp to Highway 416 will make commuting easier than ever. Move-in ready and meticulously maintained - this is one you won't want to miss! (id:60626)
Coldwell Banker Sarazen Realty
2290 Highway 11 South Highway
Oro-Medonte, Ontario
Charming 3+1 Bedroom, 2 Bath Home in Sought-After Oro-Medonte! Welcome to this well-maintained 1.5-storey detached home offering comfort, versatility, approximately 1,714 finished square feet and stunning views. Nestled in a peaceful setting backing onto open hilly fields that make winter sledding so much fun. This property boasts beautiful scenery, a spacious backyard, and great curb appeal. Inside, you'll find a bright and airy layout featuring a large primary bedroom. This home has generous windows that flood the space with natural light. The eat-in kitchen offers ample storage, a pantry, and plenty of room for family meals. There is SO much storage with two access doors into the spacious attic. The lower level includes a separate bedroom, full bath, and a kitchenette perfect for an in-law suite or potential rental income. Enjoy outdoor living on the expansive back deck, complete with a gazebo and lighting ideal for entertaining. There's even a gas BBQ hookup, and the BBQ can be included! Close proximity to the Community Recreational center, hobby farm, and great spots for the kids to play with a frog pond close by. Additional features include: Single detached garage with plenty of parking space Newer furnace, hot water tank, and water softener (all owned) New sump pump with backup battery Laminate and clean carpet flooring throughout Front planter with electrical perfect for seasonal decor Don't miss this move-in-ready home with incredible potential and peaceful rural charm! (id:60626)
Right At Home Realty
6672 Queesto Dr
Port Renfrew, British Columbia
NEW PRICE! WHERE THE OCEAN MEETS THE RIVER. This charming beach home offers an unparalleled opportunity to embrace the beauty of coastal living while providing flexibility for rental income or personal use. Imagine watching salmon leap and orcas play right from your sunroom, as you relax in this serene beachside retreat with the mountains as your backdrop. The main home features a cozy sunroom that opens into two spacious bedrooms and a kitchen on the lower floor. The upper floor hosts two rental rooms, each with a shared bath and accessible through a separate patio door, making it perfect for guests or potential bed and breakfast operations. A semi-detached two-bedroom beach suite, complete with its own entrance, offers additional living or rental space, providing ample potential for growth or more privacy for guests. The large deck invites you to relax outdoors while enjoying stunning beach views. A well-appointed workshop on the property gives you plenty of space for any creative or hands-on endeavors you wish to pursue. The property includes a private walk-on beachfront with fenced yards for ultimate privacy, ensuring a tranquil setting for residents or guests. A small two-bedroom suite is currently rented, with a tenant acting as a caretaker, making it an ideal setup for an absentee owner. Plus, the front door opens directly to the surf—grab your board and make the most of your beachfront location. Whether you’re seeking a peaceful retreat or a property with significant rental potential, this beach home offers the best of both worlds. Embrace an adventurous lifestyle—this could be your new home! Port Renfrew offers high rental demand, limited property inventory, and year-round tourist appeal, making it a great vacation rental investment. (id:60626)
Pemberton Holmes - Sooke
Pemberton Holmes - Westshore
16 Bow Ridge Drive
Cochrane, Alberta
Welcome to this meticulously maintained two-storey family home that beautifully blends comfort, style and sophistication. Featuring a fully finished walkout basement, private and beautifully landscaped backyard, and breathtaking views of the town, this home has it all. Step inside to rich hardwood flooring that flows throughout the open-concept main level. The chef’s kitchen boasts granite countertops, a central island, and plenty of cabinetry, ideal for entertaining. The cozy living room features a gas fireplace, perfect for relaxing evenings, while a bright office near the entry provides a quiet space to work from home. The spacious laundry/mud room leads you to the attached double garage. The convenient 2-piece powder room completes the main floor. Upstairs you’ll find a spacious bonus room with an electric fireplace, perfect as a media or playroom. The primary suite is a true retreat, featuring a large walk-in closet and a luxurious 5-piece ensuite with quartz countertops and stunning fixtures. Two additional bedrooms and a modern 4-piece bathroom with quartz countertop completes the upper level. The fully finished walkout basement offers a large recreation area, 4th bedroom, a 3-piece bathroom, and a cozy gas fireplace. This space is currently perfect for multi-generational living, or has great potential for a billiards room and wet bar. Step outside to the beautifully landscaped yard with relaxing patio, a pergola with cozy fireplace, and lots of trees for added privacy. Additional features of this magnificent home include: New carpet and new light fixtures in 2024, Composite decking off the dining room and the front deck, Endless curb around the front garden, Fantastic family neighbourhood with scenic walking trails and close to all amenities. (id:60626)
First Place Realty
605 - 30 Baseball Place
Toronto, Ontario
Welcome to Riverside Square! Unit 605 is a two bedroom, two bath condo with parking and locker and a spacious and functional open concept layout. The modern kitchen has upgrades such as panelled, built-in appliances, and the adjacent dining space overlooks a large living room with walk-out to a private balcony with newly installed outdoor flooring. The primary suite includes a stylish 3 piece ensuite bath and the second bedroom is flooded with natural light from oversized windows. The unit has been freshly painted and has been well cared for by one owner. Unbeatable location with TTC streetcar at your door, walkable to both downtown and Leslieville and easy access to the DVP and Lakeshore. The building has plenty of fantastic amenities including 24 hour concierge, gym and rooftop pool. (id:60626)
Royal LePage Signature Realty
1509 - 10 Deerlick Court
Toronto, Ontario
Rare unobstructed corner unit for sale at the Ravine Condo! One of the iconic building in the neighborhood! The epitome of sophisticated Urban living, 2 soaring towers rise over Yorkmills overlooking spectacular view of this prestige neighborhood. The condo unit features an awesome location with south east unobstructed ravine and city view. Spacious sun-fill corner unit with functional split bedrooms layout. Modern finished T/O with ceiling height windows. Steps to transit, highways, community centre, Downtown Express Bus Service Right At Your Doorstep. Connected To Brookbanks Park Through A Network Of Hiking Trails. and many more! (id:60626)
RE/MAX Excel Realty Ltd.
19 Hastings Avenue
Tiny, Ontario
Updated charming three-bedroom, one bathroom home located steps from Woodland Beach. This home offers an open concept kitchen/dining/living room with a new gas fireplace for four season comfort. Enjoy the large, treed lot with perennial gardens. The street ends at the beach! The property includes a single car garage, a garden shed and two decks for entertaining and enjoying the breeze off the bay. This home has many upgrades including a new kitchen with quartz countertops (2021) new hardwood floors in living room (2021) new natural gas fireplace (2022) and new holding tank (2018) Plumbing updated and replaced (2023) Electrical updated (2023). New siding and soffit (2024). New insulation board under siding (2024) New fascia and eavestroughs (2024) New front and back doors (2024) Washer/dryer as is (never been used). Two driveways fronting on both Tiny Beaches Rd and Hastings Ave. Walking distance to shops and LCBO agency. Enjoy the Beach life! (id:60626)
Century 21 Millennium Inc.
320 Albany Street
Fort Erie, Ontario
Welcome to 320 Albany A Hidden Gem of Space, Warmth, and CharmTucked away in a peaceful and well-established neighborhood, 320 Albany is a deceptively spacious 3-bedroom home that blends rustic charm with modern functionality. From the moment you step inside, youll be captivated by vaulted, wood-beamed ceilings that lend warmth and character to the main living space.The heart of the home is a generous living area that opens through two large patio doors to an expansive upper deckperfect for entertaining, relaxing, or soaking in the serenity of the fully fenced backyard. A large storage shed and thoughtfully landscaped grounds, including a striking stone staircase, add both beauty and function to the outdoor space.The kitchen is bright, practical, and outfitted with built-in appliances, offering ample counter space for all your culinary pursuits. With two full bathrooms and a flexible layout, the home provides exceptional convenience for families, guests, or multi-generational living.Downstairs, the lower level opens to the backyard through two more patio doors, connecting indoor comfort with the tranquil outdoors. Whether you're envisioning an in-law suite, guest quarters, or a private retreat, this level holds unlimited potential. Cozy up around one of the two wood-burning stovesone on each levelthat add to the home's inviting ambiance.Beyond the property itself, this homes location is a true highlight. Just a short walk away lies the scenic Friendship Trail and the shores of Lake Erie, offering endless opportunities for cycling, walking, and lakeside relaxation.Dont be fooled by its modest exterior320 Albany is a thoughtfully designed retreat offering room to grow, space to breathe, and a lifestyle rich in comfort and connection to nature. (id:60626)
RE/MAX Niagara Realty Ltd
301 360 Stewart Ave
Nanaimo, British Columbia
2 bed, 2 bath 968 sqft of interior space with private 70sqft deck. SEAGLASS has been conceived to create a small number of high-quality homes benefiting from Nanaimo’s greatest harbourfront amenities. Located directly across the street from the Nanaimo Yacht Club and adjacent to the city’s much-loved Waterfront Walkway. SEAGLASS offers an urban lifestyle that connects residents to a wide variety of nearby land and water-based recreation. Premium finishes include soft-close cabinetry, quartz countertops, custom hand-set tile backsplashes, and under-cabinet lighting. Modern appliances include a French-door refrigerator, a slide-in electric range, an over-the-range microwave, a dishwasher, and a washer and dryer. Like the time-worn beauty of glass polished by time and ocean waves, SEAGLASS is a simple, carefully articulated project, destined to weather gracefully and absorb the rich patina of its urban waterfront context. Presentation Centre Open M-F 1130am to 1230pm @ #103 - 91 Chapel St. or by appt. (id:60626)
Exp Realty (Na)
53905 John Street
Richmond, Ontario
EXCEPTIONAL RANCH HOME WITH A PRIVATE BACK YARD AND SHOP ON DEAD END STREET. Upon arriving in the large paved driveway you will see a large garage and an expansive landscaped lot. Entering the front door you will find a living room. You then go in to the kitchen with stainless appliances and a back door to a mud room and a large rear deck. Beside the kitchen is the dinning room. Down the hall you have 3 bedrooms and a bathroom. Going down stairs there is a rec. room, office area, bathroom, mechanical room, 2 bedrooms and lots of storage. !!!!!! BOOK YOUR PRIVATE SHOWING OF THIS FAMILY HOME NOW AND DON'T MISS OUT !!!!!! (id:60626)
Peak Peninsula Realty Brokerage Inc.
112 Bloomington
Chatham, Ontario
TO BE BUILT! brand new extra-large 2-storey home on a massive cul-de-sac lot with no rear neighbours in a sought-after Comber/Lakeshore development. Stunning curb appeal with brick/stucco exterior. Spacious open-concept main floor with custom kitchen featuring quartz/granite counters & glass tile backsplash. Total. 4 beds, 2.5 baths, main floor laundry, and high-end finishes throughout. Built by Sun Built Custom Homes with 7-year Tarion warranty. Experience quality craftsmanship—schedule your showing today! (id:60626)
RE/MAX Capital Diamond Realty
953 Cranston Drive Se
Calgary, Alberta
Welcome Home to this GORGEOUS RENOVATED “FULLY DEVELOPED “ 3-LEVEL SPLIT Located in the Sought after Community of CRANSTON! Featuring 2270 sq ft of “TOTAL DEVELOPED” Living Space with a “TOTAL” of 5 BEDROOMS Plus & 3 FULL BATHROOMS along with a DOUBLE ATTACHED GARAGE & FENCED Beautiful Tree Lined LANDSCAPED YARD !! From the moment you Enter you will LOVE the STUNNING GRAND “OPEN CONCEPT” with the VAULTED Ceiling & a HUGE Living Room/Dining Room/Kitchen with LUXURY VINYL PLANK FLOORING Throughout .The KITCHEN is GORGEOUS CUSTOM BUILT with STAINLESS STEEL APPLIANCES and ISLAND with Beautiful QUARTZ COUNTERTOP. This GORGEOUS home checks all the Boxes to have ENTERTAINING high on your list! The FULLY DEVELOPED Basement is perfect for the Large Extended Family featuring 2 BEDROOMS , HUGE 4pc BATHROOM PLUS LAUNDRY !Beyond the interior, the location is UNBEATABLE —close to schools, public transit, a hospital, a library, the YMCA, and a shopping center. A short walk will take you to the edge of the Bow River, where you can enjoy hiking and biking trails with breathtaking views of the Rocky Mountains. Don’t miss out on this rare opportunity to own a stunning home in a desirable neighbourhood. Book your showing today! (id:60626)
Comox Realty
6345 Savary St
Nanaimo, British Columbia
Tucked into one of North Nanaimo’s most desirable pockets, this warm and welcoming home offers the best of both worlds—peaceful privacy paired with a prime central location. From the moment you arrive, you’ll feel it: the calm, the care, and the quiet sense of “home.” Lovingly maintained and thoughtfully updated, this home has been kept in pristine condition. The roof was replaced just last year, the hot water tank upgraded in 2021, and a new furnace and a/c system have been installed to ensure year-round comfort. Every detail has been looked after so you can simply move in and start enjoying life. Designed for ease and flexibility, the main level offers everything you need for comfortable day-to-day living. Downstairs, a walk-out basement opens up even more opportunity—whether it’s for extended family, or in-home care. The lower level features a permitted kitchenette space, laundry hookup, 1bed/1bath + den, and even a chairlift on the stairs for seamless accessibility. The garage includes a practical workstation with running water—perfect for messy garden projects or weekend hobbies—while the utility room downstairs offers its own mini workshop with a built-in bench for your tools or crafts. Outside, a private patio and charming garden space offer a quiet escape to unwind, entertain, or enjoy the evening breeze. Whether you're a retiree looking for one-level living with guest flexibility, or simply someone who appreciates a home that’s been lovingly cared for and ready for its next chapter—this property has it all. Don’t wait. Opportunities like this—where location, views, condition, and flexibility align—are rare. Reach out today to book your private showing and come see what life could look like here at 6345 Savary Street in North Nanaimo. (id:60626)
Royal LePage Nanaimo Realty (Nanishwyn)

