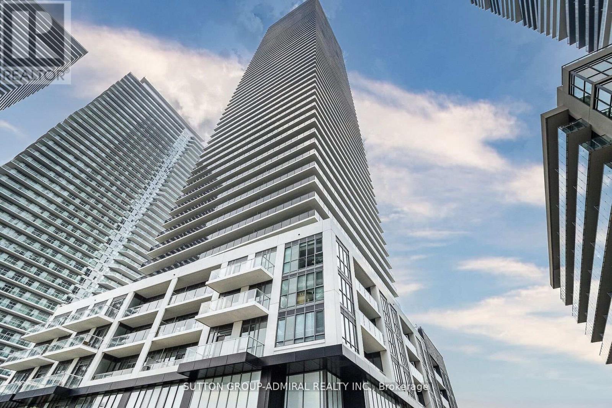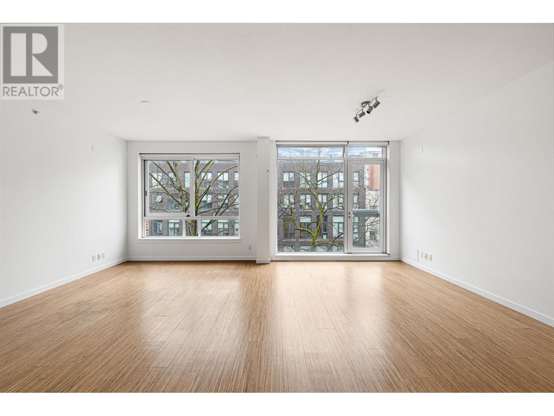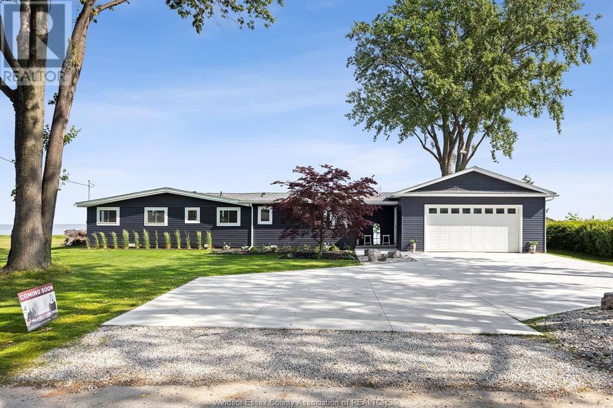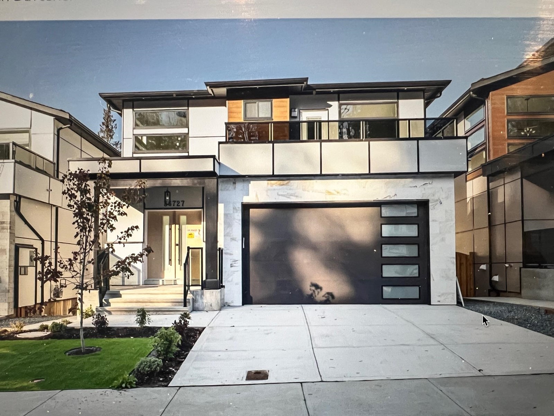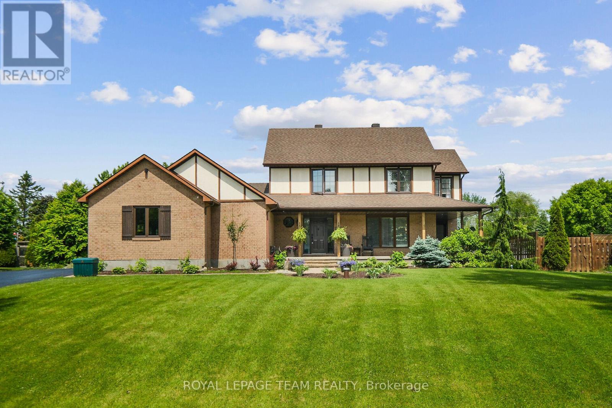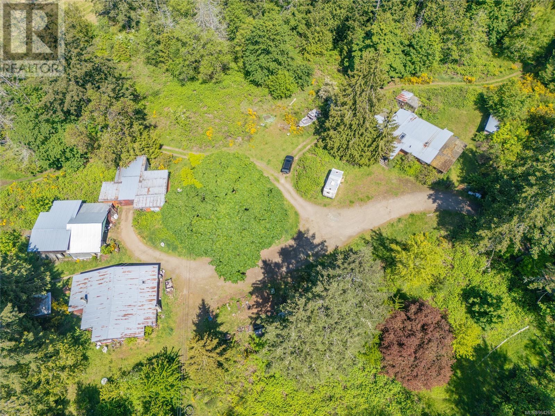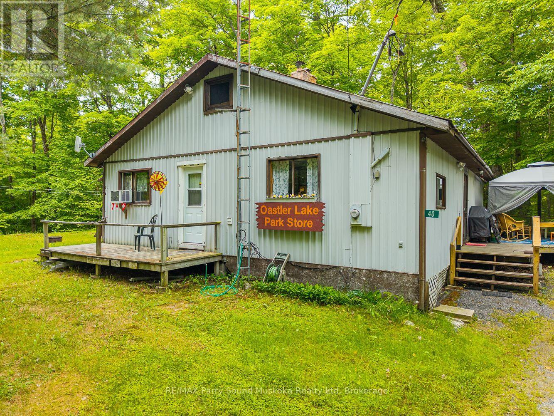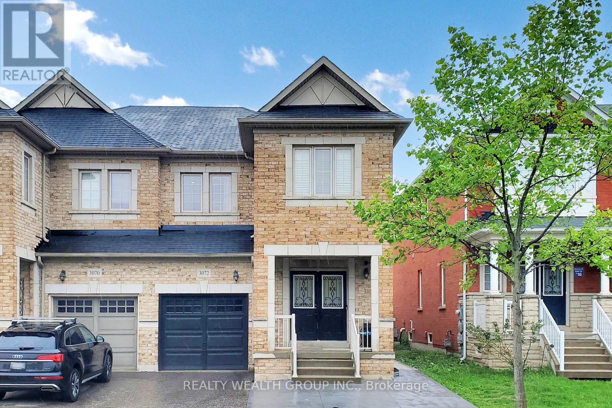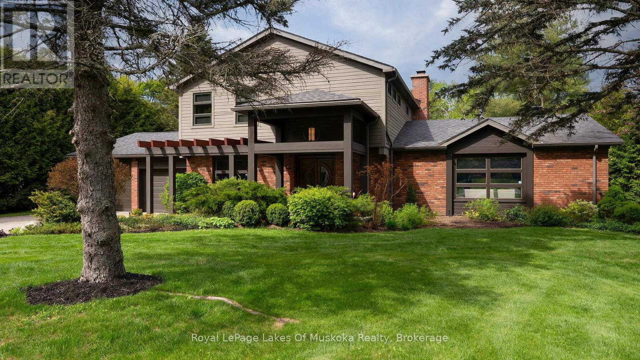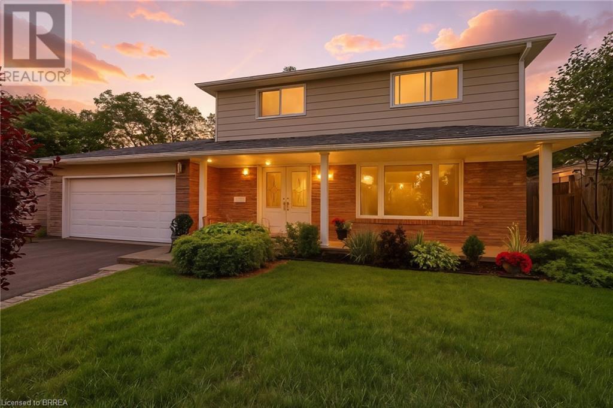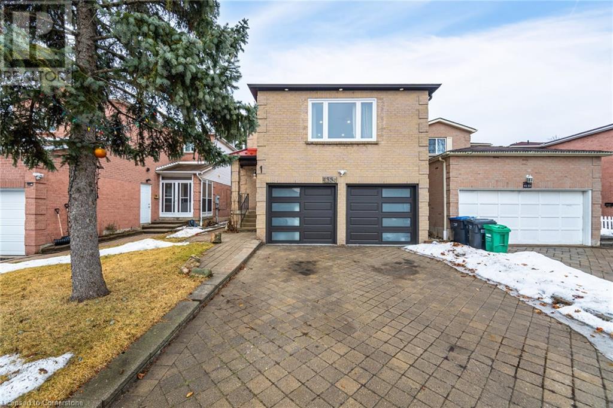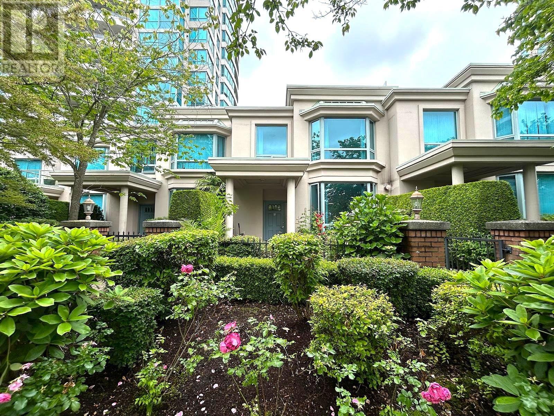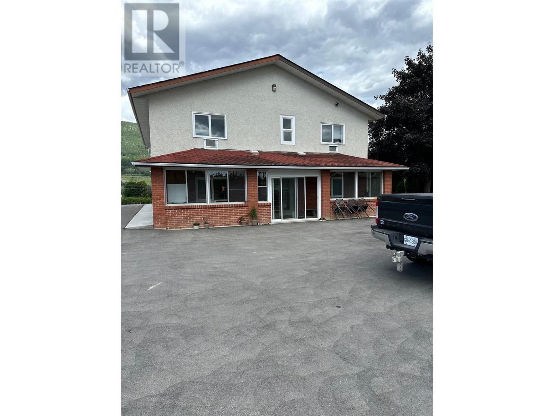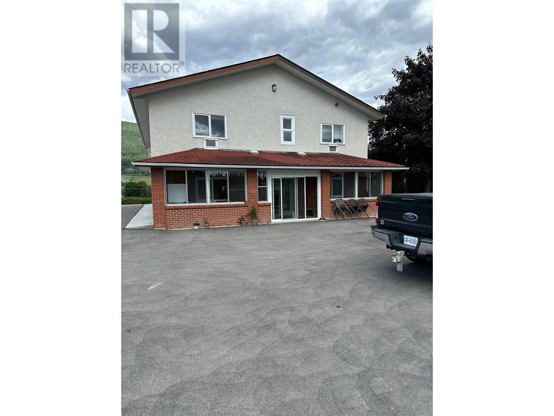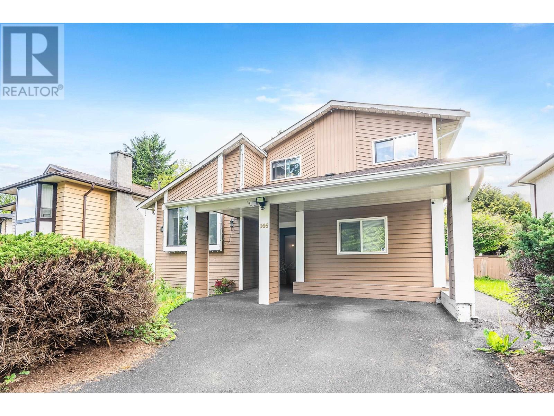169 Bayfield Street
Barrie, Ontario
Prime Mixed-Use Investment in Barrie's Best Location! High-traffic, high-visibility location just 2 km from the GO Station. This fully occupied, mixed-use property features 3,240 sq ft of commercial space, a 660 sq ft 2-bedroom loft apartment (currently rented for $2,100/month), full basement, 400 sq ft garage, and parking for 15 cars. Zoned for both commercial and residential use, with strong future development potential including possible condo projects. Includes an 85 ft Samsung communications tower currently providing internet to rural Central Ontario. Ideal for professional offices, medical or veterinary clinics, and more. Well-maintained with major upgrades: new furnace (2019), roof (2018), and Unilock walkway (2017). Long-time owner (28 years) wishes to retire but is open to transitional arrangements. Vendor Take-Back (VTB) financing available. (id:60626)
RE/MAX West Realty Inc.
Th107 - 70 Annie Craig Drive
Toronto, Ontario
Enjoy A Private Entrance Off Street Level**The Largest Town House Unit By Mattamy Homes Vita On The Lake 1599 Sf ** 2 Story Unit, Feels Like A House, South Facing Separate Door To Outside Walkway.2 Large Bedroom Plus Large Den, Den Can Be Use As 3rd Bedroom Really! .Open-Concept Living Area With Large Kitchen Massive Iceland with sink, indoor storage, High Ceiling Steps To Waterfront, Humber Bay Park, Restaurants, Yacht Club, Groceries, Cafes, And More. Double entry to the unit, high ceiling in living room , Custom window covering. Just Minutes From Downtown (id:60626)
Sutton Group-Admiral Realty Inc.
468 Lakeshore Road
Niagara-On-The-Lake, Ontario
Welcome to 468 Lakeshore Road a slice of Country Paradise on nearly 1.5 acres. This beautifully updated multi-level home offers a perfect blend of rural charm and functional living, w/ ample living space, play space, and more storage than you'll know what to do with. Step into a spacious ground-level foyer, offering access to both a home office and a cozy media room or study, featuring a wood-burning FP, ideal for work, relaxation, or movie nights. Just a few steps up, the heart of the home awaits: a recently remodeled kit featuring a breakfast peninsula, custom Corian countertops, new appliances, and a casual dinette space. Adjacent, the formal DR provides access to both a charming covered front porch and a screened-in back patio, perfect for sunrise yoga or an evening glass of wine. The LR is expansive and inviting, w/ privacy doors to create a peaceful retreat. It showcases a stunning brick mantel w/ a gas FP, adding warmth and character. The main level also includes a generous primary bedroom, complete w/ a bright walk-in closet and a 3-piece ensuite. Upstairs, the second level offers two spacious bedrooms, each w/ walk-in closets, and access to a 5-piece bathroom. The third bedroom opens to the upper back deck, providing a private outdoor space to unwind. Continue to the third level, and you'll find a private suite complete w/ its own balcony, 4-piece ensuite & walk-in closet. The basement level provides incredible storage space, a 3-piece bathroom, laundry room, and a versatile bonus room, ideal for a home gym, recreation space, or hobbies. Outside, enjoy the charm of a red barn converted to a garage w/ updated electrical, and a large interlock brick driveway w/ room for multiple vehicles. And to top it off, a new heated in-ground pool has been added in the last couple years, turning this property into your very own country escape. (id:60626)
Boldt Realty Inc.
506 36 Water Street
Vancouver, British Columbia
Welcome to Terminus, a renowned building that seamlessly blends heritage character with modern design in the heart of Gastown. Designed by Philippe Starck, this nearly 1,200 sq. ft. home offers a striking 20-foot-wide open-concept living area with soaring 9.5 ft ceilings and expansive windows, flooding the space with natural light. The custom-designed kitchen is equipped with integrated Miele and Bosch appliances, all beautifully complemented by a sleek stainless steel countertop. This 2-bedroom, 1.5-bathroom loft-style residence features innovative glass sliding walls, allowing you to create fully enclosed private spaces while maintaining an open, airy feel. The home is equipped with a geothermal heating and cooling system, ensuring year-round comfort. Additional perks include a rooftop residents´ lounge, and an underground secured parking space. Situated in the center of Gastown, this home is steps from top restaurants, boutiques, and transit. (id:60626)
Sotheby's International Realty Canada
75 Island
Lighthouse Cove, Ontario
Spectacular Lakefront Property. Situated on a 100 x 150 lot where you can see the sunrise and the sunset! This 1280 sq ft one floor ranch home with attached 2 car garage is done to the 9's!Completely remodeled to the studs, all glass along the lake side offers you unobstructed view of Lake St Clair.3 bedrooms 1 and 1/2 baths, granite counters, custom kitchen and baths, walk out off kitchen to patio/decks /gazebo area. New steel wall at lakeside. New massive concrete driveway and sidewalks. New siding , roof, insulation, mechanical completely move in condition. Located next to private sandy beach parkette, bbq area, and private boat launch all for your use. One of a kind location in the quaint safe waterfront community known as Lighthouse Cove. (id:60626)
Deerbrook Realty Inc.
36727 Dianne Brook Avenue
Abbotsford, British Columbia
Discover Your Dream Home on Sumas Mountain! Nestled in the serene hillsides of East Abbotsford, this exquisite 5-bedroom, 4-bathroom corner home offers the perfect blend of luxury and comfort. The open-concept kitchen and living area features sleek stainless steel appliances, a gas range, and a spacious quartz island-ideal for entertaining. Upstairs, the primary bedroom boasts a generous walk-in closet and a spa-like ensuite with dual sinks. Two additional bedrooms open onto private patios, bringing the outdoors in. The fully finished basement includes two more bedrooms, a 4-piece bathroom, and a convenient second laundry room. Located in a family-friendly mountain neighborhood, this home combines tranquility with convenience-just minutes from Highway 1 and local amenities. (id:60626)
Century 21 Coastal Realty Ltd.
1571 Stanleyfield Crescent
Ottawa, Ontario
Welcome to 1571 Stanleyfield Crescent, a fully renovated, 5-bedroom, 4-bathroom home in the heart of Greely. Thoughtfully updated throughout, this residence features a designer kitchen, modern laundry, and upgraded mechanical systems including a new furnace, water softener, and UV water purifier. The main floor includes a flexible in-law suite perfect for multigenerational living, guests or a home office. Upstairs, four spacious bedrooms await, including a primary with a private ensuite. All bathrooms have been tastefully modernized, including a newly redone downstairs shower. The finished basement offers generous storage and is perfectly equipped as a home gym, rec room, or man cave, complete with a mounted TV and appliances. Step outside into your private backyard oasis featuring in-ground pool, large gazebo with wicker seating and hanging chairs, and in-ground sprinklers for effortless summer hosting. The wide frontage and extended driveway provide ample parking and great curb appeal. Additional highlights include new garage doors, updated windows, and a recently added garage window. Move-in ready and meticulously maintained, this is a rare opportunity to own a home that delivers on space, style, and long-term value. (id:60626)
Royal LePage Team Realty
226079 Centreville Road
Meaford, Ontario
This Property Is A Must See! Located Less Than 500 Meters From The Beautiful Shores Of Georgian Bay And 20 Min From Ski Country. This Unique & Special Property Boasts Not One, But Two Full Homes. This Set Up Allows For Seamless Multi-Generational Living Or Great Income Potential. The Main Residence Is Approximately 2000 Sqft With Potential For 3 Beds And Has 1.5 Baths. Main Floor Has Potential For Bedroom Or Office. The Other Residence Is Approximately 1200 Sqft With 2 Beds And 2 Baths. Additional Residence Is Currently Being Rented For $2000 Per Month On A Month To Month Lease. Tenant Can Stay Or Go Depending On Purchasers Decision.This Is A Great Opportunity. (id:60626)
Engel & Volkers Toronto Central
6090 Somerset Avenue
Peachland, British Columbia
Here is your opportunity to own a property that embodies the true Okanagan Lifestyle. It boasts stunning views, huge privacy, 1 acre of land and a sweet home that has undergone a full rebuild in 2016. It truly needs next to nothing to move right in, un pack and start the barbeque on the fabulous covered deck. The home features 2 generous bedrooms, a wonderfully designed kitchen and comfortable family room and 2 baths with heated floors and steam shower on the main floor. Engineered hardwood adorns most of the floors. Below has your guests covered, and there will be many, with their own 2 bedroom suite with separate laundry and separate entrance. The 1 acre yard gives you a full on, unobstructed lakeview from pretty much anywhere. If any of the features above have caught your eye, don’t miss the chance to view this home in person, it truly delivers. (id:60626)
Chamberlain Property Group
4510 Bedwell Harbour Rd
Pender Island, British Columbia
This amazing heritage property must be seen to be believed! 18.5 sunny acres in the ALR, in a prime location on Pender Island. The original owners moved from Norway in the 20’s and settled on 4510 Bedwell Harbour Rd in the 1940’s. Their son was the first fire chief on the Pender, ran the first auto mechanic shop, had a welding shop and more! This property in the ALR, was an agricultural tree farm, and there are many yellow and red cedars on the property. Sellers have harvested 1500-2000 lb of blackberries per year, and this could be grown into a viable business. The water is plentiful and there are two artesian wells to service the main house built in the 60’s, second house built in the 40’s and cottage, age unknown. There is also a welding shop and barn. The homes and outbuildings are “as is where is” and offer places to stay while you do your renovations. The rooms listed are based on the total amount for 2 homes and cabin on the property. Main is the main house, second level is the second house and third level is the cottage. Dimensions are approximate, and buyers should verify if deemed important. (id:60626)
Macdonald Realty Victoria
40 Loon Echo Tl Trail
Seguin, Ontario
Discover a rare and versatile opportunity with this unique waterfront property on the shores of Oastler Lake. Set on approximately 4.5 acres with about 160 feet of private lake frontage, this property offers incredible opportunities. The main building currently operates as a general store and includes a 1-bedroom, 1-bathroom residential unit. It is heated with electric heat and draws water directly from the lake. Also included are two separate 3-bedroom, 1-bathroom cottages, each with its own septic system. The property is accessed via a privately owned road, which is not maintained in the winter, making this an excellent summer retreat. With direct access to Oastler Lake for boating, swimming, and relaxing lakeside living, this is a rare chance to own a piece of Northern Ontario paradise..NOTE: Property+chattels/fixtures+all systems is being sold in as-is, where-is condition, without any seller representation or warranty of any kind. Total Sqft of 2190, consisting of 3 buildings, Sqft: 1,113.65 - General store/ 1 bed unit. 538.19 Cottage 1 538.19- Cottage 2 (approximate). Also, it is believed that HST is only applicable to the commercial building portion of the sale, buyer is to do their own due diligence. (id:60626)
RE/MAX Parry Sound Muskoka Realty Ltd
3072 Janice Drive
Oakville, Ontario
Welcome to this beautifully designed 4-bed & 3-bath SEMI DETACHED that blends comfort, functionality, and style. 3 Parking space, Ideal for families or those who love to entertain, the home features a generous open-concept living area filled with natural light, a modern kitchen with high-end appliances & granite counter space, w/Extra large breakfast area with kitchen. **H/W Staircase W/ Iron Spindle Leads To The second floor with 4 generously sized bedrooms. Primary Bedroom offers a private retreat with a luxurious en-suite bathroom and walk-in closet. 3 additional bedrooms provide flexibility for guest rooms, home offices, or playrooms. Two more full bathrooms ensure convenience for family and guests alike. Outside, the property includes a spacious yard and patio, ideal for outdoor entertaining or relaxation. The attached 1-car garage provides plenty of space and additional 2 car parking (id:60626)
Realty Wealth Group Inc.
218 Mitchell Heath Nw
Calgary, Alberta
Welcome to 218 Mitchell Heath NW, a beautifully designed, almost BRAND NEW bungalow situated in the desirable community of Glacier Ridge. With 2433 sq.ft of finished living space this home offers a harmonious blend of comfort and functionality, making it an ideal choice for a variety of lifestyles.Walking in, you'll find a spacious open-concept with VAULTED CEILINGS that seamlessly connects the living, dining, and kitchen areas. The living room features large windows and 9' CEILINGS that allow natural light to fill the space, creating a warm and inviting atmosphere and built in wine cabinets to hold all of your prized wine bottles. The adjacent dining area provides ample room for family meals and entertaining guests. Don't forget the MAIN FLOOR OFFICE, offers a quiet, private space perfect for remote work or a study, blending convenience with sophistication.The kitchen is equipped with contemporary stainless steel appliances, generous counter space with quartz countertops, and plenty of cabinetry, catering to both everyday cooking and special occasions. No feature has been overlooked in this meticulously designed home, with 3'x2' custom tile work, beautiful hardwood floors, the showpiece stove combines high-end performance with stunning design, making it as functional as it is beautiful, and waterfall countertops this home offers all the finest touched.The primary bedroom serves as a private and serene retreat, complete with a walk-in closet and a spa like ensuite bathroom equipped with double vanities, quartz countertops and a 10m tile/glass shower - the perfect space for unwinding after a long day.The FULLY FINISHED basement with 9' CEILINGS expands your living space, providing a versatile area that can be used as a family room, home office, or fitness area, depending on your needs. Two additional bedrooms and a full bathroom offer comfortable accommodations for family members or guests.The private backyard BACKS ONTO GREENSPACE and walking paths making t his space quiet and inviting for summer gatherings, family BBQ's or just enjoying a warm spring morning. Located in the new community of Glacier Ridge, this home is close to schools, parks, shopping centers, and public transit offering both convenience and a sense of community. Whether you're a first-time homebuyer or a growing family, this property presents a wonderful opportunity to enjoy comfortable living in Calgary.Don't miss out on the chance to make this charming home your own. Schedule a private viewing today to experience all that it has to offer. NOTE: The driveway, front landscaping and deck have been virtually staged however will be completed. The driveway has already been poured. (id:60626)
Exp Realty
31 Curling Road
Bracebridge, Ontario
Tucked near the end of a quiet cul-de-sac and surrounded on both sides by the lush greens of the South Muskoka Curling and Golf Club, this beautifully well maintained home offers the rare combination of privacy, space, and prestige right in town, yet it feels a world away. Set on a large, ravine lot, the backyard is exceptionally private backing onto a scenic ravine with the golf course just beyond. Surrounded by natural beauty and peaceful green space, the property offers a tranquil retreat with the convenience of in-town living. The grounds are professionally landscaped and feature a full irrigation system, reflecting the same care and attention seen throughout the home. A spacious beautiful staircase welcomes you into the home, while expansive windows fill the living areas with natural light. The heart of the home is a welcoming, open-concept kitchen and living room, featuring an oversized island and a cozy wood-burning fireplace. In addition to the main living room, there is a separate family room with a fireplace- Ideal for relazing evenings by the fire or entertaining guests. A formal dining room offer even more room to gather and enjoy. Upstairs are three generously sized bedrooms. The primary suite features a spacious walk in closet and a stunning en-suite bathroom complete with his and her sinks, a freestanding tub, and a walk-in-shower. An additional full bathroom upstairs provides comfort and convenience for guests or family. The walkout lower level adds incredible versatility and space to this home. It features a spacious family room, perfect for game nights or casual gatherings. Along with a large den that could be transformed into a home office, exercise room or guest space- whatever suits your lifestyle. The built in sauna completes this space. A rare offering in one of Bracebridge's most prestigious neighbourhoods. (id:60626)
Royal LePage Lakes Of Muskoka Realty
3479 Grand Oak Crossing
London South, Ontario
This stunning bungalow, situated on a generous 65-foot lot, is located in Phase 1 of the prestigious Silverleaf community in southwest London. Seamlessly blending modern design with functional living, this home is ideal for families, professionals, or those seeking to downsize without compromising on space or style. The main floor features a bright, open-concept layout with soaring ceilings, large European tilt & turn windows, and a natural flow between the living, dining, and kitchen areas. The gourmet kitchen is a centerpiece, equipped with luxury stainless steel appliances, quartz countertops, a spacious island, and ample storage. The primary suite offers a serene retreat with a spa-inspired ensuite, including a walk-in shower, soaker tub, double vanity, and walk-in closet. Two additional main-floor bedrooms provide versatility for family, guests, or a home office. A thoughtfully designed laundry and mudroom enhance convenience with plenty of storage and functionality. The fully finished lower level expands your living space, offering two more bedrooms, a full bathroom, a large recreational area with a stylish bar, and a secondary flex space perfect for a gym, playroom, or hobby area. Outside, the fully fenced and professionally landscaped yard features a spacious concrete patio, creating the perfect setting for outdoor living and entertaining. Nestled in one of London's most desirable neighbourhoods, this home boasts a premium location with easy access to walking trails, top-rated schools, parks, shopping, transit, and other amenities. Additional features include a large double-car garage and a concrete driveway with plenty of parking. This exceptional home offers the perfect combination of luxury, practicality, and location. Don't miss your chance to call it yours! (id:60626)
Coldwell Banker Power Realty
307 Erindale Drive
Burlington, Ontario
Welcome Home to this traditional 2 storey – 2 car garage family home. Updated & finished from top to bottom featuring 4 bedrooms, 2.5 baths on a private RAVINE lot in sought-after Elizabeth Gardens. No backyard neighbours – you will enjoy park like living in the large backyard with above ground pool in one of the best locations in Burlington. Fresh & inviting front porch as you enter a spacious foyer. The bright living-dining room features new luxury vinyl plank floor (fall 2024) – crown moulding & LED pot lights (2020). The updated kitchen with dinette area has a great view of the backyard. Ample counter space & cabinets, plus SS appliances make this the perfect family meal gathering spot. A 2 pc powder room completes the main floor. Upstairs are 4 generous sized bedrooms plus a completely renovated 4 pc bathroom (Schluter membrane walls, soaker tub, tiles, stylish vanity & cabinets, lighting). Freshly painted throughout, new 6 panel interior doors installed 2024, new light fixtures. Move-in ready. Additional living space can be found in the basement with a massive family room featuring a kitchenette (2025), 3 pc bathroom (2019/2020) and laundry/utility room. All essential home systems have been meticulously maintained, including exterior lighting, breaker panel &wiring (ESA approved 2025), A/C (2020), eaves trough/gutters – soffit/fascia (Dec.2024), hot water heater (2024), furnace (2014), garage door (2015). Please request the complete extensive renovation list. This is the ideal home for growing families in prime southeast Burlington location – walking distance to great schools, new Costco coming soon, near new Brock University Campus, new community centre, parks, new grocery stores & plazas, the lake – everything you hope for. For your convenience highway access nearby, public transit, GO Train and coming in 2026 new bypass being built over Bronte Creek. (id:60626)
Coldwell Banker Homefront Realty
123 Mondial Crescent
East Gwillimbury, Ontario
Executive Living At Its Finest In Queensville's Premier Master-Planned Neighbourhood! This Stunning 4 Bedroom (2,461 Sq Ft) Home Offers Functionality And Luxury With Its Bright And Open Layout Featuring 9Ft Ceilings, Formal Dining Area, And Large Upgraded Eat-In Kitchen With Granite Counters, Centre Island, And Modern Backsplash, With Walk-Out To Deck. Large Living Room With Modern Gas Fireplace, Pot Lights, And Huge Bay Window. 2nd Floor Showcases Spacious Primary Bedroom With Large Walk-In Closet, And Luxurious 5 Piece Ensuite. The Remaining Three Bedrooms Offer Ample Storage And Ensuite Access Including A Private Bath For Bedroom 4 And Jack-and-Jill Shared By Bedrooms 2 and 3. Creativity Awaits In The Unfinished Basement With Bathroom Rough-In, Cold Storage, And Upgraded 8Ft Sliding Doors Leading To A Fully Fenced Landscaped Yard With Custom Stone Patio And Large Shed. Located Close To The Soon To Be Open Health And Active Living Plaza, Schools, Parks, Shopping, and More! You Don't Want To Miss This! (id:60626)
Main Street Realty Ltd.
3406 Ambrosia Cres
Langford, British Columbia
Welcome to McCormick Meadows. This home is the coveted 'Thompson' plan, the largest square footage with an amazing open main floor designed for entertaining. The huge great room has a cozy gas fireplace, French doors out to a sunny deck, room for a huge dining table and is open to the gourmet kitchen with a breakfast bar that seats six. Main floor also has a den/additional bedroom, 2 piece powder room and French door leading to the flat, fenced backyard. Up are 3 bedrooms, master with amazing ensuite and walk in closet. Downstairs you'll find a vacant legal suite, with 1 bedroom, 4 piece bath, and its own laundry, move in ready for family or to rent as a mortgage helper. You will love the heat pump, economic winter heating and summer air conditioning. Additional storage room on the garage level. Large garage is big enough to swing a golf club in. Perfect as a games room, gym or additional parking. (id:60626)
RE/MAX Camosun
25 B4 Road
Rideau Lakes, Ontario
This might just be your dream waterfront home or getaway on beautiful Bass Lake! This meticulously maintained, fully furnished 4-season bungalow is truly turn-key offering the perfect blend of comfort, style & lakeside luxury while also offering main floor living. With sleeping space for the whole family, it's ideal for hosting large gatherings, entertaining friends or relaxing and living the lake life. The main living area is bright and open, with large windows showcasing stunning views of the lake. The open-concept kitchen, dining, and living space is designed for connection and relaxation, with modern finishes and a cozy, inviting space. The main floor primary bedroom has its own 3-piece bathroom and ample closet space with built-in organizers. Off the main foyer, you'll find a 2-piece bath & laundry room. Step outside to a perfect BBQ deck overlooking the water, complete with glass panelling to not obstruct the view. The lower level family room has pullout couches & storage to ensure plenty of room for everyone, while the well-appointed 4-piece bathroom provides convenience. The second bedroom, den and utility room make up the lower level. Step out to the elegant lakeside patio, where a private hot tub and cedar sauna await. All perfectly positioned to take in the serene beauty of the lake. Whether you're enjoying morning coffee with sunrise views or winding down in the evening after a day on the lake, the outdoor space offers the ultimate in relaxation. The shoreline here is outstanding with clean, swimmable water & included is the premium docking system that accommodates boats, water toys & loungers. There is an additional fenced in lot across the road with a detached double garage that provides ample storage for your gear & toys, plus the cozy bunkie which is perfect for overflow guests, teenagers, or a quiet workspace- yes it has electricity and wifi! Only 15 minutes to Perth or Smiths Falls, just over an hour to Ottawa or Kingston & 3.5 hours to Toronto. (id:60626)
Coldwell Banker Settlement Realty
4354 Waterford Crescent
Mississauga, Ontario
**Stunning Detached Family Home with Modern Upgrades & Prime Location** Welcome to this beautifully maintained detached house, perfectly designed for modern living and situated in a highly desirable area close to Highway 403. Boasting a sleek metal roof for durability and contemporary appeal, this home combines practicality with style. The new two-car garage doors and ample parking and storage, while newer windows flood the interior with natural light, creating a bright, sun-filled ambiance throughout.**Modern Updates:** The kitchen with Island and washroom have been tastefully renovated with quality finishes, offering a fresh, move-in-ready space. **Carpet-Free Living:** Enjoy easy maintenance with *no carpet* in any room sleek flooring flows seamlessly from room to room. **Spacious Layout:** A huge family room serves as the heart of the home, ideal for gatherings or cozy nights in. Wooden deck to entertain family and friends in your backyard. All bedrooms and living areas are bathed in natural light.** Basement:** The basement includes a separate entrance, perfect for a private in-law suite, rental opportunity, or recreational space. **Prime Location:** Nestled near Highway 403 for effortless commuting, this home is also within walking distance of shops, restaurants, parks, and all essential amenities. Families will appreciate the proximity to Square One, top Rated Schools, and the nearby transit options make commuting a breeze. Whether you're entertaining in the expansive family room, enjoying the modern kitchen, or exploring the vibrant neighborhood, this home offers the perfect blend of comfort, convenience, and contemporary living. Don't miss the chance to make it yours. (id:60626)
Right At Home Realty Brokerage
10 6611 Southoaks Crescent
Burnaby, British Columbia
Welcome to this quality-built concrete townhome by Bosa, ideally located in the heart of Highgate Village. This bright and spacious two-level home offers 1,400 sqft of living space with 3 bedrooms and 2.5 bathrooms. Enjoy a south-facing exposure with abundant natural light, extra bay windows, and 9-ft ceilings on the main floor. Fully renovated with laminate flooring, stainless steel appliances, and modernized bathrooms. Relax on private front and back patios surrounded by lush gardens and cherry blossoms. Strata fee includes gas, hot water, hot tub, sauna, and steam room. Comes with 2 parking stalls. Steps to parks, Nikkei Centre, tennis courts, shopping, and transit. Minutes to Hwy 1, SkyTrain, Metrotown & more. Move-in ready! (id:60626)
RE/MAX Select Properties
3029 Erickson Road
Creston, British Columbia
Beautiful 4.95 acres cherry farm with four bedrooms and three washrooms nicely renovated house with stunning Creston Valley view. This property is next to 3037 Erickson road also for Sale; same size of orchard farm with house and much more. (id:60626)
Ypa Your Property Agent
3029 Erickson Road
Creston, British Columbia
Beautiful 4.95 acres cherry farm with four bedrooms and three washrooms nicely renovated house with stunning Creston Valley view. This property is next to 3037 Erickson road also for Sale; same size of orchard farm with house and much more. (id:60626)
Ypa Your Property Agent
966 Hosmer Court
Coquitlam, British Columbia
Welcome to 966 Hosmer Court - A beautifully updated family home tucked away on a quiet cul-de-sac in Coquitlam´s Meadow Brook! This move-in-ready 2-level residence offers 1,907 square ft of bright, functional living space with 4 bedrooms and 3 bathrooms, including a fully renovated self-contained suite - perfect for in-laws, guests, or rental income. Recent upgrades include a new roof, updated flooring and bathrooms, fresh interior/exterior paint, and a newer deck. The home sits on a generous, flat 6,098 square ft lot with a fully usable yard, sunny sundeck, and covered patio - ideal for outdoor living. Enjoy a spacious family room, ample parking, and unbeatable proximity to schools, shopping, and transit. A rare find in a central, peaceful location - nothing to do but move in and enjoy! (id:60626)
RE/MAX Masters Realty


