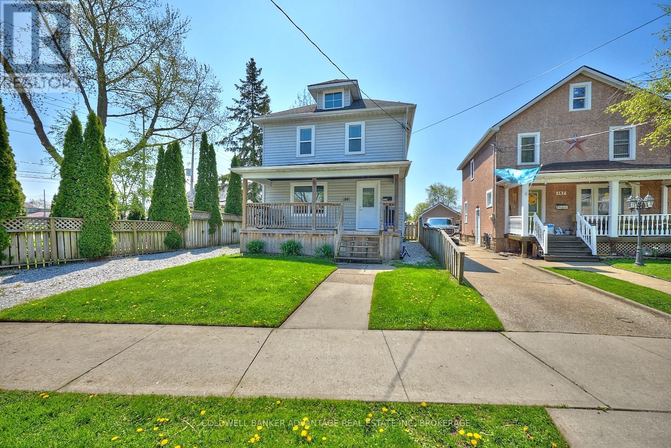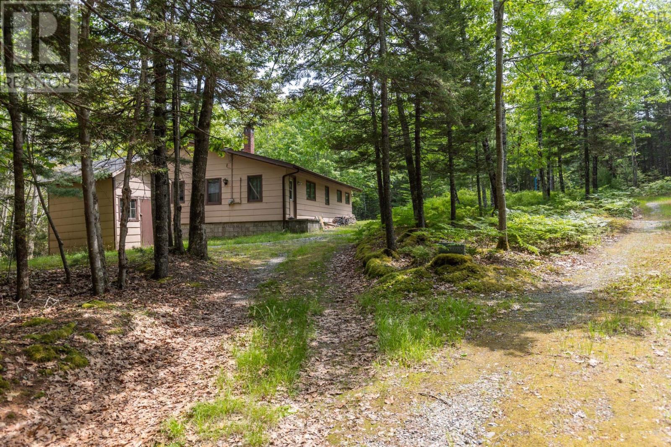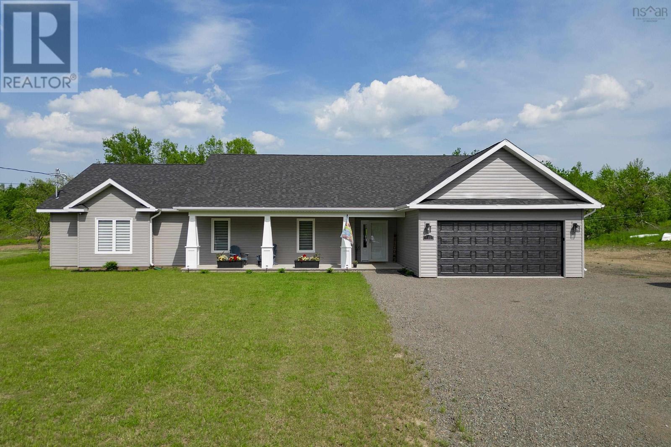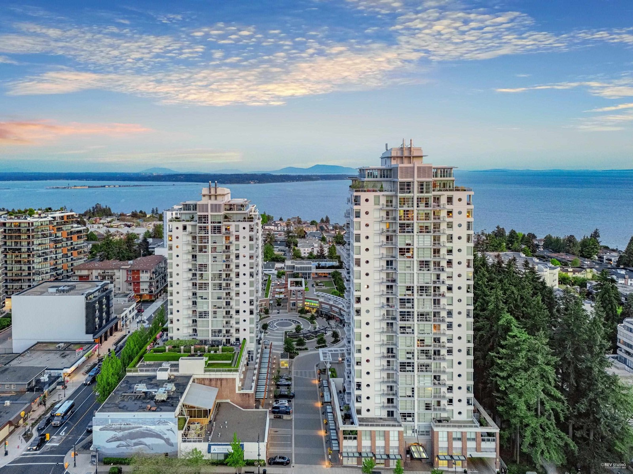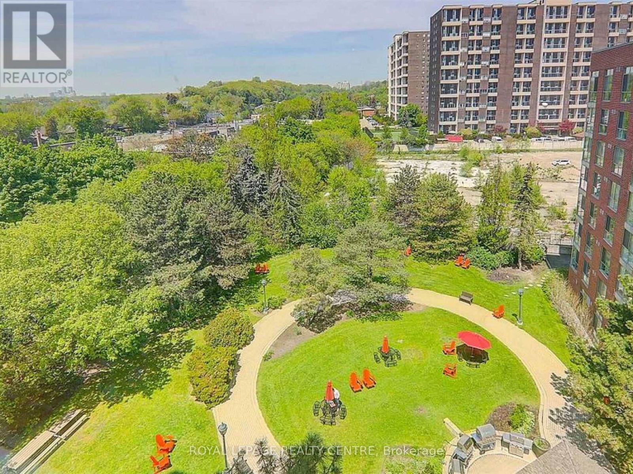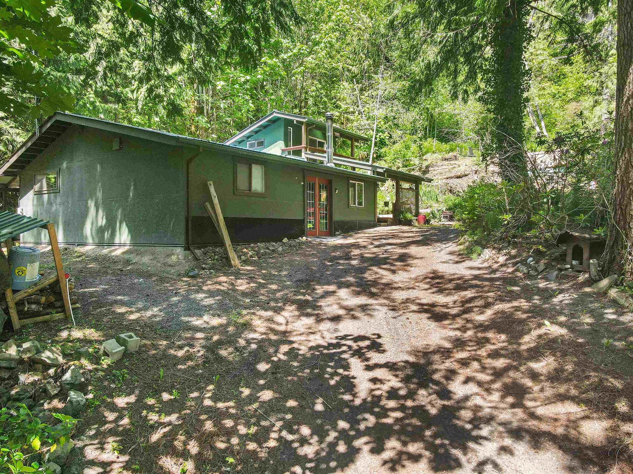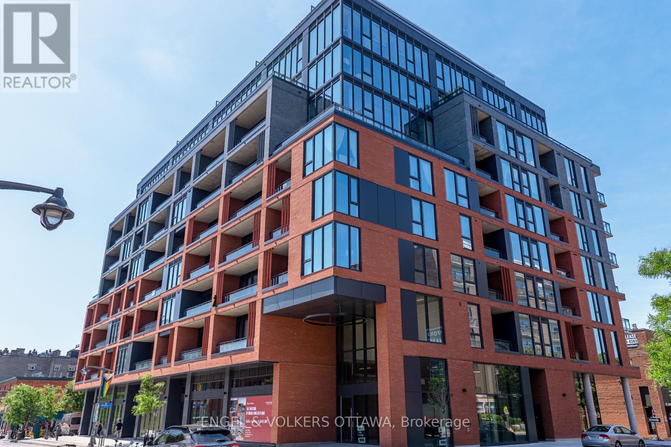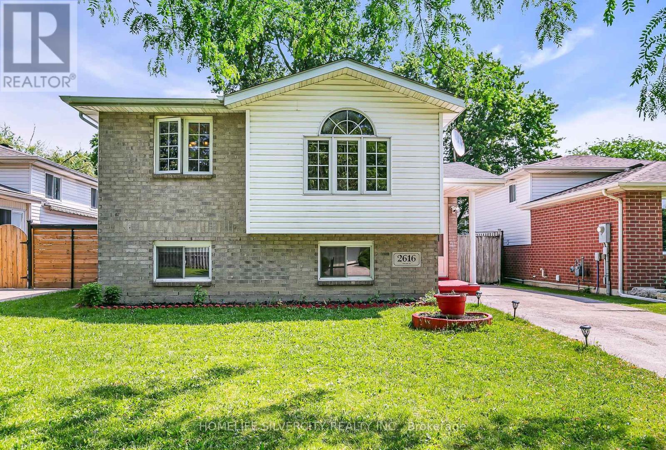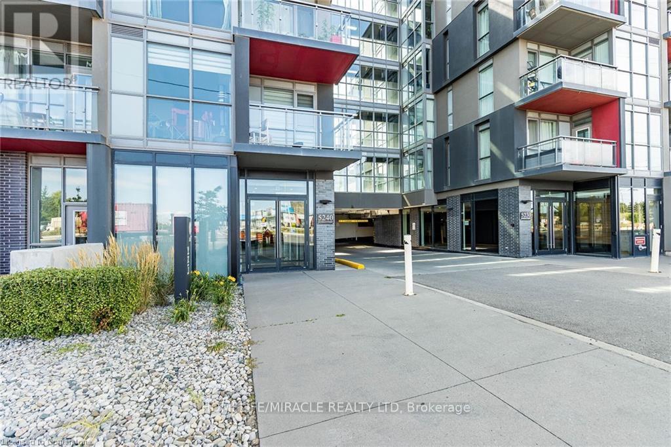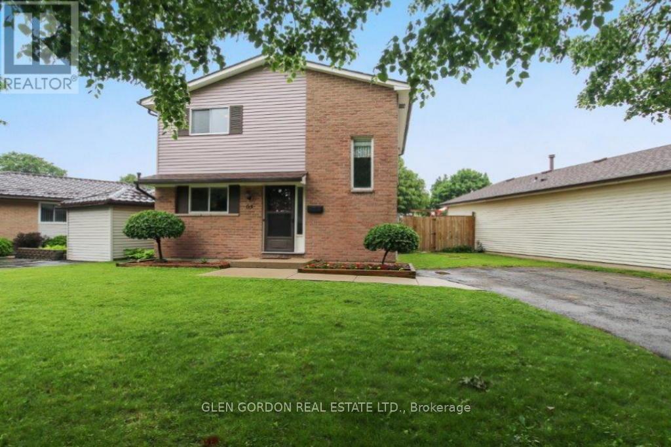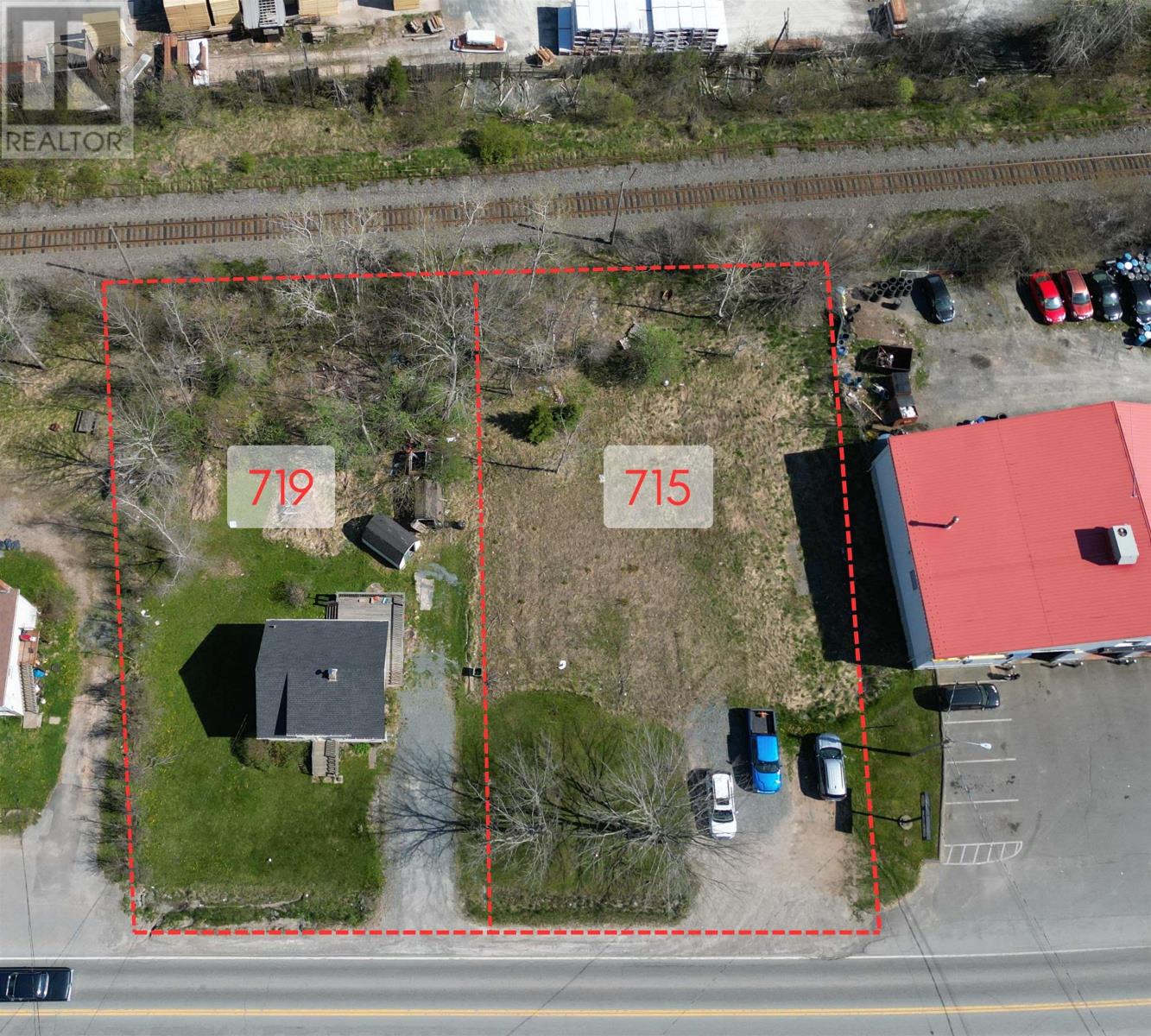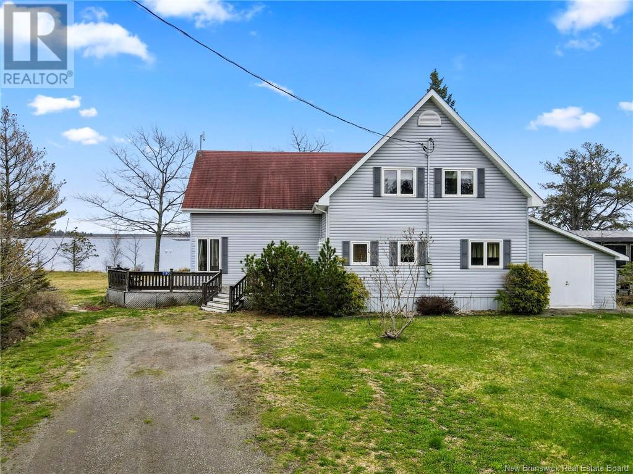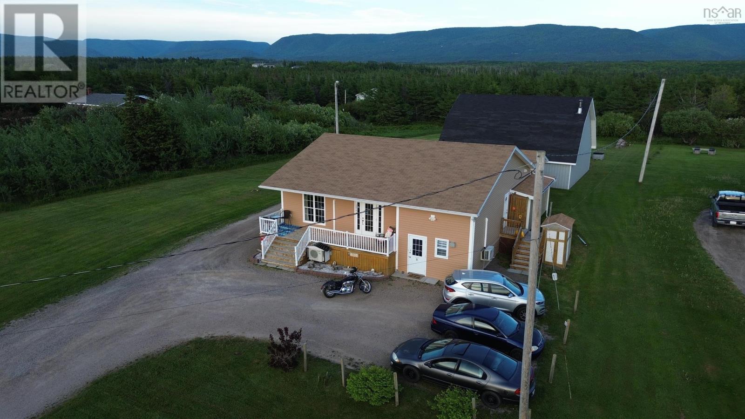152 Mccleary Road
Marmora And Lake, Ontario
Welcome to 152 McCleary Road! Situated on 0.8 of an acre, this beautifully maintained home offers 3 bedrooms, 2 bathrooms, and is located on a quiet road. Step inside where you will be greeted by an inviting living room with generous 12ft ceilings, and a cozy propane fireplace. The primary bedroom features an ensuite bathroom as well as sliding doors leading to a separate outdoor patio area. The open concept kitchen/dining room overlooks the living room, and leads you outside to the back deck, where you will be surrounded by nature and forest. Enjoy your morning coffee on the front covered porch overlooking the gardens. The property offers lots of room for outdoor storage! There is an attached 1 car garage (22.15ft x 11.88ft), bonus workshop (23.36ft x 11.16ft) with an additional 100AMP panel, and an ample sized garden shed behind the house (14ft x 9.75ft). In the basement, you will find the laundry room, with a separate entrance to outside. The property is located just minutes from downtown Marmora and all amenities, 45 minutes to either Peterborough or Belleville. For the outdoor enthusiasts, this property is also just minutes away from the Hastings Heritage Trail, and a short drive to Callaghan's Rapids Conservation Area. (id:60626)
Century 21 Lanthorn Real Estate Ltd.
34 Belfry Street
Moncton, New Brunswick
NOW AVAILABLE! FIRST TIME HOME BUYER REBATE FOR NEW CONSTRUCTION! Welcome to Belfry in the popular Moncton North subdivision. This semi detached Banff model features sought after ADDITIONAL SIDE ENTRANCE. Modern layout design has many upgrades. The main floor features a beautiful kitchen with large island that is perfect for entertaining. Backsplash and chimney range hood included in kitchen for that modern touch. The dining room is open to the living room and offers patio doors to the back deck. The 2 pc half bath completes the main floor. The second floor features 3 bedrooms including a large Primary suite which has a walk-in closet and 5pc ensuite including double sinks. The 4pc family bath and separate convenient laundry room can also be found on the second floor. Basement is finished with family room with wet bar area, bedroom and 4 pc bath. SINGLE MINI SPLIT INCLUDED FOR YOUR COMFORT! PAVE AND LANDSCAPE DONE AS FAVOUR ONLY AND HOLD NO WARRANTY AND NO HOLD BACKS. 10 YEAR ATLANTIC HOME WARRANTY TO BUYER ON CLOSING. New Home rebate to Builder and NB Power grant to builder on closing. Purchase price is based on home being the primary residence of the Buyer.. Pictures are SAMPLE PHOTOS from a previous builds. .This home is currently under construction. (id:60626)
RE/MAX Avante
189 Young Street
Welland, Ontario
Calling all investors! This is a fantastic opportunity to purchase a recently renovated legal duplex where you can pick your own tenants and start generating income immediately. The property features two spacious 2-bedroom units. The main floor unit includes a front porch, a back deck, access to a full yard, and basement access with laundry facilities, making it ideal for long-term tenants. The upper unit is bright, fresh, and has been recently renovated with modern finishes. Each unit has a separate hydro meter, and gas and water are billed 50/50 between the units, meaning your only ongoing expenses are insurance and property taxes. Whether you're expanding your portfolio or entering the real estate market, this turnkey duplex is a smart investment with excellent rental potential. Don't miss your chance! Some photos have been virtually staged. (id:60626)
Coldwell Banker Advantage Real Estate Inc
589 Highway 203
Carleton, Nova Scotia
If you are looking for a private and quiet setting 589 Highway 203 in Carleton may be something to consider. This 2 bedroom, 2 bath all on one level home overlooking Mink Lake containing a 13.9 acre surveyed lot may be right for you. The property was designed and has well suited the current owners as a seasonal home. Stairs leading to the lake with a trail going through the forest will be well received. Given the lot size there are many options here to either ensure your privacy or share a portion with an family member to develop. Direct frontage on Hwy 203 and Mink Lake makes this a very interesting property to consider. (id:60626)
The Real Estate Store
29 - 1478 Adelaide Street N
London North, Ontario
Welcome to 1478 Adelaide Street #29, a well-maintained 3-bedroom, 2.5-bathroom, single car garage townhome nestled in desirable and convenient North London. Perfect for first-time buyers, downsizers, or investors, this spacious and clean unit offers a blend of comfort, style, and location. The bright and airy main floor features a spacious living room and dining area with ample natural light. Fresh, neutral tones throughout the home create a welcoming atmosphere that suits any style. The well laid out kitchen offers quartz counter tops, subway tile backsplash, plenty of counter space, storage and includes all appliances. Upstairs, youll find three generously sized bedrooms with large closets and lots of natural light. The large primary bedroom includes a walk-in closet and a 4pc ensuite. The finished basement provides plenty of space for entertaining and still has space for laundry and storage. Situated on Adelaide Street, this home offers easy access to major roads, public transit, shopping, dining, and local parks. Updates include: fresh paint throughout, new flooring in main floor kitchen, foyer, 2pc bathroom and living room. Book your private showing today! (id:60626)
Keller Williams Lifestyles
7048 S Netherland Road
Lone Butte, British Columbia
This charming family home on just over an acre with 3-bedrooms, 1.5-bathroom home sits on a peaceful and usable 1.03-acre lot, just 15 minutes from 100 Mile House. The property includes a 2 bay detached garage , two greenhouses, and three versatile outbuildings—ideal for hobbies, storage, or creative projects. With nearby access to scenic trails, a local store, and a welcoming restaurant, this is a great spot to enjoy both comfort and community in a beautiful rural setting. (id:60626)
Exp Realty (100 Mile)
122 Herrett Road
Springhill, Nova Scotia
NEWLY CONSTRUCTED BUNGALOW ON 1.82 ACRES! This home was completed in 2022 with accessibility in mind, all doorways are 36 inches wide, and all the lighting can be controlled through Bluetooth. Set back from the street there is a large driveway, attached heated double car garage, and a beautiful front porch with custom pillars. Inside the front door is a large foyer with custom built-in storage bench with cubbies leading into the open concept living room, dining room and kitchen. The main living area features vaulted ceilings, recessed lighting, electric fireplace, and patio doors out to a fantastic backyard. From the well laid out kitchen there is a fantastic pantry, pass through closet to the foyer, a closet perfect for hiding those pesky garbage bins, main floor laundry with outside entrance, and an entrance to the attached garage. Heading down the main hall you will find the utility room which house the in floor hot water boiler and on-demand hot water. Further down the hall is two guest bedrooms each with their own walk-in closets and a 3-piece guest bathroom. Entering the spacious primary suite there is a walk-in closet, hidden vanity area, and another large double closet. The 4-piece primary ensuite features a soaker tub and separate shower. Located at the far end of the house is a family room big enough to house the whole family for movie nights, various table games and a bar, off the family room is a home gym. The family room/home gym area could easily be converted into an in-law suite. The backyard has a great deck with plenty of room to barbeque, have a dining area and seating area. An above-ground pool (in progress), firepit area and the remaining untouched lot finish off the backyard. Be sure to check out the 3D Tour and floor plans for more details. (id:60626)
Coldwell Banker Performance Realty
1905 15152 Russell Avenue
White Rock, British Columbia
Urban Living at an Affordable Price - Bachelor Studio in Central White Rock. Thinking of downsizing or embracing the urban lifestyle? This cozy Bachelor studio apartment offers the perfect blend of comfort and convenience in the heart of White Rock. Located in the well-built and meticulously maintained Miramar Village by BOSA Properties, you're just steps away from top restaurants, shopping, and recreation. Perched on the 19th floor, enjoy panoramic mountain views, fresh interior paint, in-suite laundry, secure underground parking, and a storage locker. Bonus: This unit is combined with neighboring unit #1904 (also for sale) making it ideal for guests, extended family or home office. MUST BE PURCHASED TOGETHER WITH UNIT #1904 (MLS# R2999737) (id:60626)
Sutton Group Seafair Realty
402 - 20 Southport Street
Toronto, Ontario
1 + Den in a Well Maintained 24-Hour Gated Community. Desirable South Kingsway Village, High Park-Swansea Neighbourhood. Loaded with Amenities: Indoor Swimming Pool, Hot Tub, Sauna, Exercise Room, Squash Courts, Games Room, Library, Party Room, and Guest Suites. Large Bedroom, Deep Soaker Tub and A Large Separate Shower. Sliding Door To Solarium/Den Has Been Removed. All-Inclusive Low Maintenance Fee Covers All Utilities Plus Cable for TV and Internet. Amazing Location. Waterfront Trails, Grenadier Pond, Jogging Paths, High Park, Bloor West Village, TTC Streetcar at Door Step, Mimico GO Station & Gardiner Expressway Minutes Away. (id:60626)
Royal LePage Realty Centre
4139 Slesse Road, Chilliwack River Valley
Sardis - Chwk River Valley, British Columbia
Endless Potential on NEARLY HALF AN ACRE IN CHILLIWACK RIVER VALLEY! This spacious property is full of opportunity and awaiting your vision. Whether you're looking to BUILD YOUR DREAM HOME, CREATE A CHARMING TINY HOME GETAWAY, or ESTABLISH A PEACEFUL FISHING RETREAT, this is the perfect canvas. Enjoy the serenity of nature with the convenience of being just 15 MINUTES FROM GARRISON CROSSING. The existing structure is being sold as is, where is but it does have ELECTRICITY, a composting toilet, and a wood stove already in place. Don't miss this chance to bring your ideas to life in this beautiful, versatile setting! * PREC - Personal Real Estate Corporation (id:60626)
Century 21 Creekside Realty (Luckakuck)
212 - 10 James Street
Ottawa, Ontario
Experience elevated living at the brand-new James House, a boutique condominium redefining urban sophistication in the heart of Centretown. Designed by award-winning architects, this trend-setting development offers contemporary new-loft style living and thoughtfully curated amenities. This stylish junior one-bedroom suite spans 607 sq.ft. of interior space and features 10-ft ceilings, floor-to-ceiling windows, exposed concrete accents, and a private balcony. The modern kitchen is equipped with quartz countertops, a built-in refrigerator and dishwasher, stainless steel appliances, and ambient under-cabinet lighting. The thoughtfully designed layout includes in-suite laundry and a full bathroom with modern finishes. James House enhances urban living with amenities including a west-facing rooftop saltwater pool, fitness center, yoga studio, zen garden, stylish resident lounge, and a dog washing station. Located steps from Centretown and the Glebe's finest dining, shopping, and entertainment, James House creates a vibrant and welcoming atmosphere that sets a new standard for luxurious urban living. Other suite models are also available. Inquire about our flexible ownership options, including rent-to-own and save-to-own programs, designed to help you move in and own faster. (id:60626)
Engel & Volkers Ottawa
2616 Allyson Avenue
Windsor, Ontario
WELCOME TO SOLID 2+1 RAISED RANCH BUNGALOW FAMILY-FRIENDLY LOCATION.WELCOME TO THIS WELL-MAINTAINED DETACHED BUNGALOW, IDEALLY LOCATED IN A CENTRAL, FAMILY -ORIENTED NEIGHBOURHOOD. JUST MINUTES FROM SCHOOLS PARKS, HOSPITALS AND SHOPPING.MOVE IN READY WITH A BRIGHT, FRESHLY PAINTED INTERIOR AND BRAND-NEW DECK 2024. THIS HOME OFFERS A FINISHED BASEMENT, LARGE DETACHED GARAGE AND FULLY FENCED YARD - PERFECT FOR FAMILY LIVING OR INVESTMENT POTENTIAL.2+1 BEDROOMS UPGRADED FINISHES AMPLE STORAGE AND SPACE THROUGHOUT. . (id:60626)
Homelife Silvercity Realty Inc.
119 Old Bridge Road S
West Grey, Ontario
Escape to your own 3.63-acre private oasis with a serene, park-like setting. Just a short walk down the road brings you to the Saugeen River. Fish for Brown and Speckled Trout in the year-round Aljoe Creek, which winds through the property. Enjoy outdoor adventures on nearby decommissioned train tracks, perfect for snowmobiling and ATV rides. There are 2 hickory sheds. One is 14' x 28', and the other is 8'x12' with hydro. Host unforgettable gatherings in the 16x16 gazebo overlooking a stunning rock garden. With plenty of room for friends to park their RVs or set up tents, this space is made for memorable get-togethers. And when you're ready for a change of pace, Hanover is just minutes away. (id:60626)
Exp Realty
B414 - 5240 Dundas Street
Burlington, Ontario
Welcome to the prestigious Link Condos, where iconic European-inspired architecture meets contemporary luxury. This upgraded one-bedroom unit in the award-winning ADI Link building boasts sleek modern finishes and an array of indulgent amenities designed to elevate your lifestyle. Enjoy serene ravine views from the rooftop terrace, perfect for entertaining or relaxing in style. Host memorable gatherings in the state-of-the-art demonstration kitchen or unwind with world-class spa amenities, including a sauna and a fully-equipped fitness center. Ideally located adjacent to Bronte Creek and just steps away from shops, dining, and easy access to major highways and transit, this residence offers unparalleled convenience. Additional on-site conveniences include a family clinic, pharmacy, and dentist within the main level commercial area. (id:60626)
Homelife/miracle Realty Ltd
219 Richard Street
Manitou Beach, Saskatchewan
Welcome to your new home at Manitou Beach. This 1770 sq ft custom built Lindal Cedar home is the one you've been waiting for. The home features a welcoming foyer that leads to the living room with a stone fireplace, vaulted ceilings and a spectacular view of the lake. The well appointed kitchen has white appliances, an island, large windows and a food center perfect for creating smoothies. The dining room is a great place to have family dinners or a place to plan your business as a bed and breakfast. The double car garage is attached to the home and offers plenty of storage. The upper floor is a wonderful loft area, flooded with natural light. This space could be a creative area for hobbies or transformed into another living area. The main floor is complete with a primary bedroom featuring a walk-in closet and spa like ensuite. You can access the deck from access points from the main floor. The walkout style basement, lends to the total living space of 3228 sq ft. You'll find a large family room, two additional bedrooms and a theater or office space with an exterior door on this level. The three lots the home sits on has plenty of green space to enjoy your large gatherings. The property has an additional detached garage that could house many opportunities for the right buyer. The home features geo thermal heating, perfect for all seasons. Please contact your favorite Realtor to view this wonderful opportunity today! (id:60626)
Royal LePage Saskatoon Real Estate
309 14295 103a Avenue
Surrey, British Columbia
Welcome to ZENITH GUILDFORD. We are excited introducing Surrey's 1st Environmentally-sustainable GREEN ROOF technology is coming into Surrey's beautiful landscape. Presales are now starting on this new exciting 6 storey low rise Condominium Building. There are 66 units ranging from spacious Studios to our large 3 bdrm and 2 bath units. Lots of promotions & discounts going on now for limited time plus low deposit structure on next 10 homes sold. Boasts, Deluxe rooftop lounge,fully equipped Gym, spacious Party room /Kitchen,RI EV,A/C included, Parking & Storage. Come visit our beautiful Showhome and Scale Model on display located at 14847 108 Avenue find out all the perks & benefits that a GREEN ROOF brings. Hours: Monday to Thursday 2-5 pm ,Saturday and Sunday 12-5 pm. Completion 2027. (id:60626)
Homelife Benchmark Titus Realty
4829 48 Street
Olds, Alberta
Welcome to this stunning, newly constructed half duplex in Olds, Alberta, offering modern living with exceptional rental potential. The main floor features a spacious living room that seamlessly flows into a contemporary kitchen equipped with brand-new appliances and ample cabinetry. Adjacent to the kitchen is a dining area, perfect for family meals or entertaining guests. A convenient 2-piece powder room completes this level, ensuring comfort and functionality. From the dining area, step out onto a private backyard deck, ideal for outdoor relaxation and gatherings. Upstairs, you'll find three generously sized bedrooms, each offering ample closet space and natural light. The master suite boasts an 4 piece ensuite bathroom, providing a private retreat. An additional 4-piece bathroom serves the other two bedrooms, and a dedicated laundry area adds to the home's convenience. The lower level houses a legal basement suite with its own separate side entrance, ensuring privacy for tenants. This legal suite includes two spacious bedrooms, a large kitchen area, with dishwasher, stove, fridge, a 4-piece bathroom, and laundry in the hall with stacking washer and dryer. A storage room offers additional space for belongings. Whether you're seeking a mortgage helper or an investment property, this legal suite provides excellent rental income potential. Located near Olds College, this property is ideally situated for a rental property. With its modern design, legal suite, and prime location, this home offers both comfort and investment value. (id:60626)
Cir Realty
63 Caprice Crescent
London East, Ontario
Great, affordable 2 Storey home in Bonaventure (Ronleigh Village). Excellent value! Perfect for the family to get started in the market. Beautifully landscaped with a double wide drive with plenty of parking for 4 cars and private fenced yard. Main floor features Living Room that overlooks the yard; Dining Room with new patio door that opens to the deck and yard - perfect for summer entertaining! Welcoming Kitchen. The second floor features 3 bedrooms, all with easy-care laminate floors and a 4 piece family bathroom. The lower level has a family room/workout room, 2 piece bathroom storage room and laundry room. Just move in and make this your home! (id:60626)
Glen Gordon Real Estate Ltd.
1551 County Road 1 East Road E
Stone Mills, Ontario
Exceptional 39-acre parcel located just minutes from Napanee and Newburgh. This picturesque property features a mature maple bush, gently sloping terrain, and approximately 23 acres of open, workable land and pasture. A charming century barn in excellent condition adds character and utility to the site, as does a pole barn. A well is already installed on the west side of the property. Zoned RU with 445 feet of road frontage, the property offers severance potential subject to municipal approval. Ideal for agricultural use, recreational enjoyment, or as a possible site to build your dream home. Peaceful rural setting with convenient access to nearby towns and amenities.A rare opportunity to own a versatile and scenic piece of land in a desirable location. The entrance to the Property is already established near the barn. Hydro is on site at the Barn. Reference plan, soil type & zoning information available upon request. (id:60626)
RE/MAX Hallmark First Group Realty Ltd.
Mitchell Road
Grand Bay-Westfield, New Brunswick
11 Acre parcel of land that is currently registered as recreational, but could be changed to commercial. This plot of land has high visibility to highway 7 between Saint John and Fredericton. This is a high traffic location and is able to be accessed by vehicles travelling in either direction on the highway and from Grand Bay-Westfield via Colonel Nase Blvd. The land is adjacent to the new bottle exchange and would be a great location for a rest stop service station, hotel, etc. The land also comes with signage rights for a potential high sign on the bottle exchange site. This provides the potential to have a sign thats visible from both directions on the highway, increasing potential business to the site. (id:60626)
RE/MAX Professionals
719 Highway 2
Elmsdale, Nova Scotia
Great half acre commercial development opportunity in one of the fastest growing areas in Nova Scotia. **The adjoining commercially zoned property....Civic 715.... is included in the sale of this property.** (id:60626)
Royal LePage Atlantic (Enfield)
G62(610) - 50 Halliford Place
Brampton, Ontario
Location! Location! Location! Gorgeous immaculate 1100 sq.ft. Stack-townhouse! This stunning open-concept unit features 2 spacious bedrooms & 2 baths, and beautiful modern kitchen with granite countertop offering picturesque park views. Enjoy seamless indoor-outdoor living with walkouts to the good size balcony from both the dinette and family room with picturesque views of the Clairville conservation area. The expansive master ensuite adds a touch of luxury, while the east-facing unit overlooks a serene park and greenbelt. Situated in a prime East Brampton location, this home provides easy access to transit, public schools, parks, shopping, and major highways 50, 427 & 407 for seamless connectivity. (id:60626)
Intercity Realty Inc.
730 De La Pointe
Richibouctou-Village, New Brunswick
***WATERFRONT / PRIVATE BEACH / 4 BEDROOMS / MAGNIFICIENT SUNROOM*** Welcome to 730 chemin de la Pointe in Richibucto Village, NB! This georgeous 4 bedroom beachfront house is looking for it's next owner. This property features 75 meters of water frontage and offers breath taking views of a secluded bay. The main floor of the house offers a good-sized bedroom, an open and versatile kitchen/dining room /living room area and a magnificient sunroom offering great views of the bay. Upstairs, besides the 2 bedrooms and the main bathroom, you will find the generously sized primary bedroom suite, that includes an ensuite and a balcony (YES!) facing the bay. Imagine having your morning coffee or a early evening glass of wine on that private spot or use it as a passive source of income as a short term rental. The perimeter of the property leads directly to the water, with a beach directly off your very own lot. Furniture can be included with the sale of the property. Please note that 3 PIDs are included in this listing: 25245820, 25441577, 25423971. Property taxes are based on a non-primary residence. Don't delay, call, text or email to schedule your private viewing of this magnificient property. (id:60626)
Exp Realty
15010 Cabot Trail
Chéticamp, Nova Scotia
This exceptional 12-year-old-property is more than just a home, it's a lifestyle and an investment opportunity into one! Nestled in the picturesque community of Cheticamp, this property boasts breathtaking sunset views over Cheticamp Island from the comfort of your covered front deck. The main level features an open-concept kitchen, dining and living room along with two spacious bedrooms, each with an ensuite and walk-in closet. A half bath with laundry lead you to a pedway to the attached 24 x 28 garage. The versatile basement can function as a 2-bed apartment or a 1-bed apartment with an extra bedroom for the main level. A second "bachelor" apartment at the front of the house adds more rental potential. The property also includes a massive 34 x 39 working garage with 25-foot ceiling - ideal for a fisherman to store their gear or a home-based business like a car repair shop or such. A 13 x 18 shed finishes off the property. Perfect home for a growing family, an Airbnb setup, this unique home combines comfort, versatility and exceptional value. Don't miss your chance to own this one-of-a-kind gem! (id:60626)
Cape Breton Realty (Port Hawkesbury)



