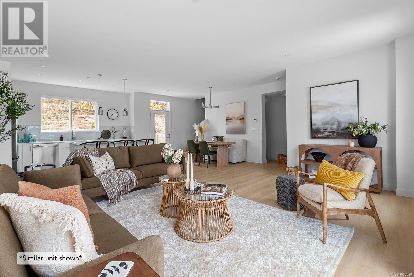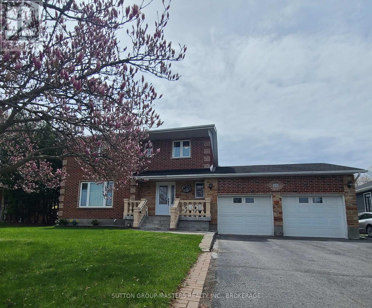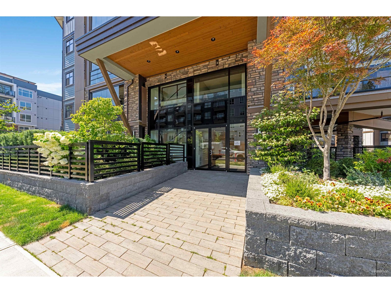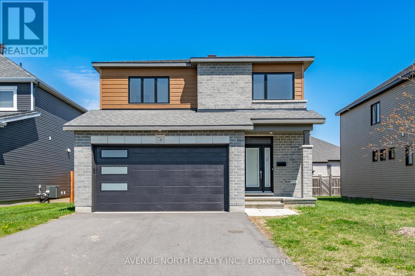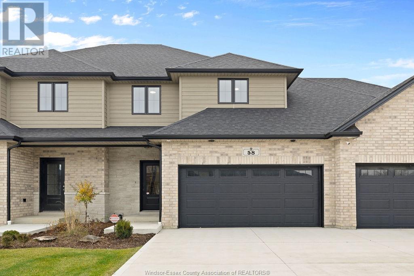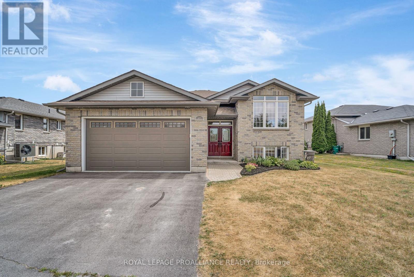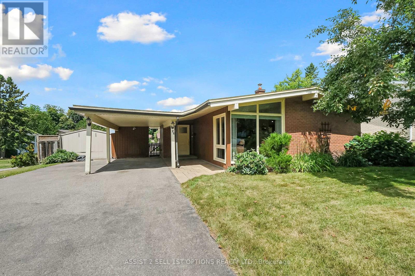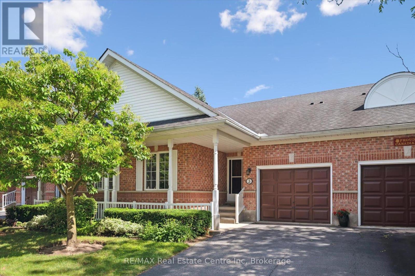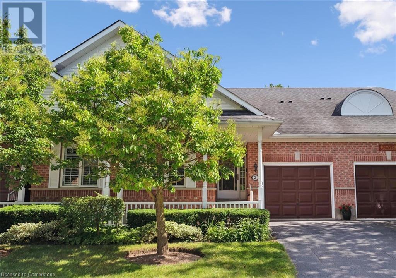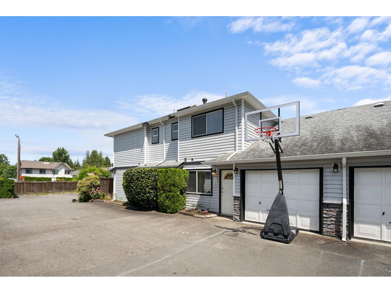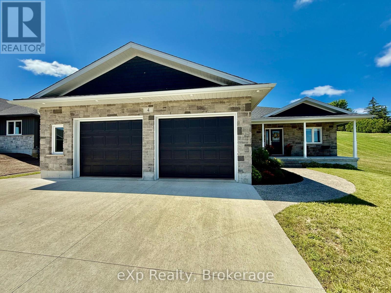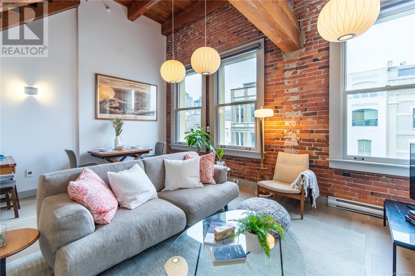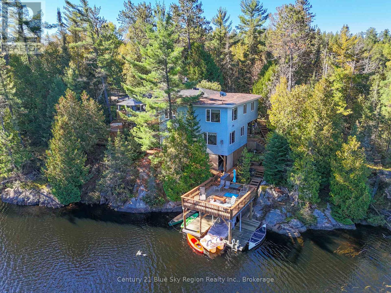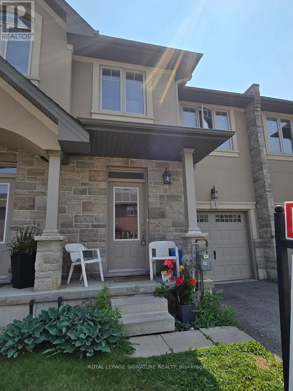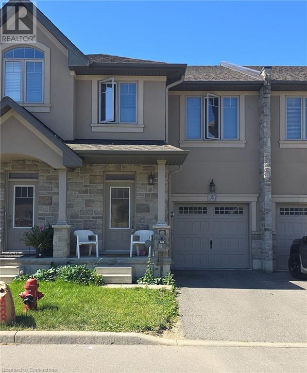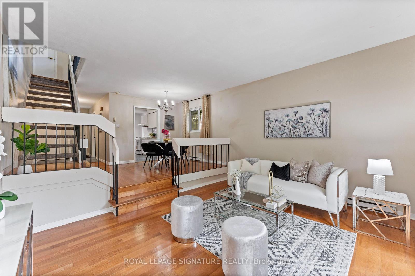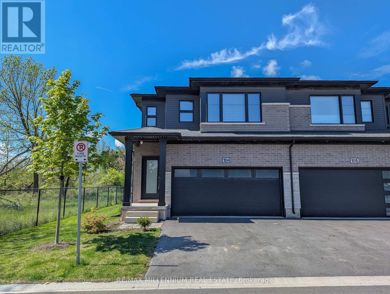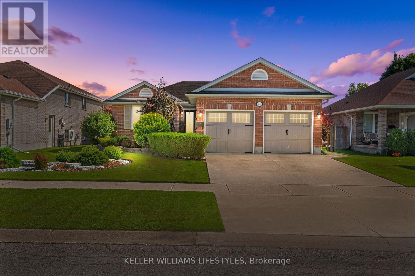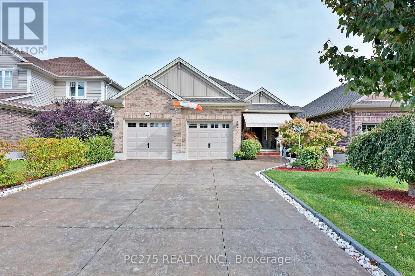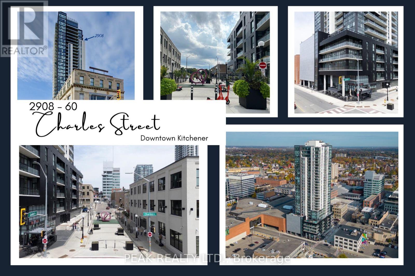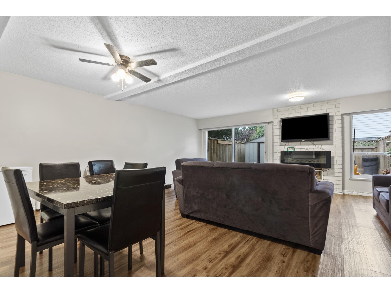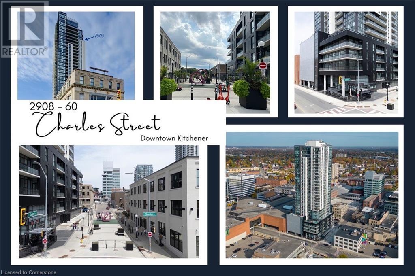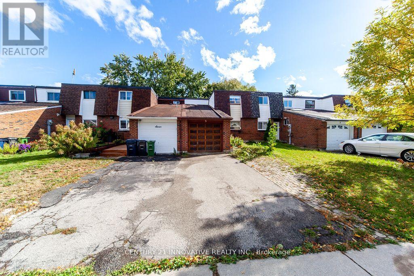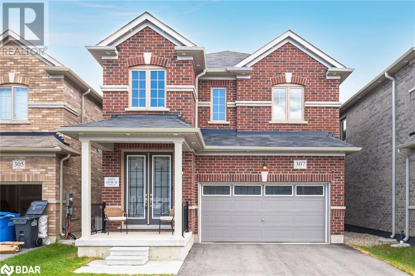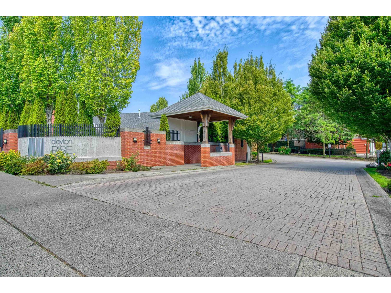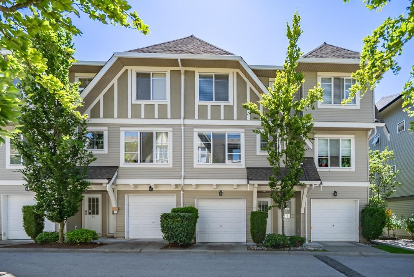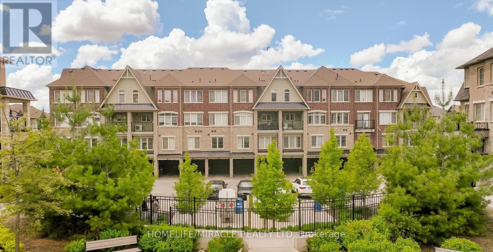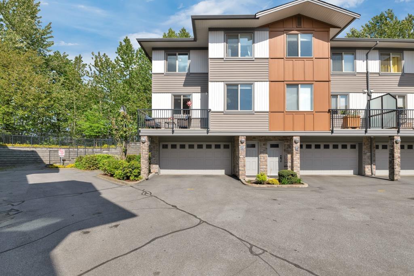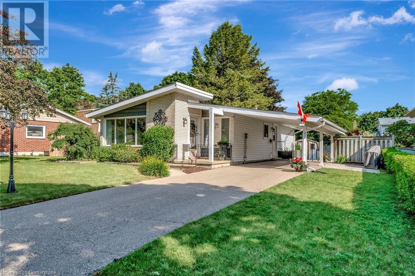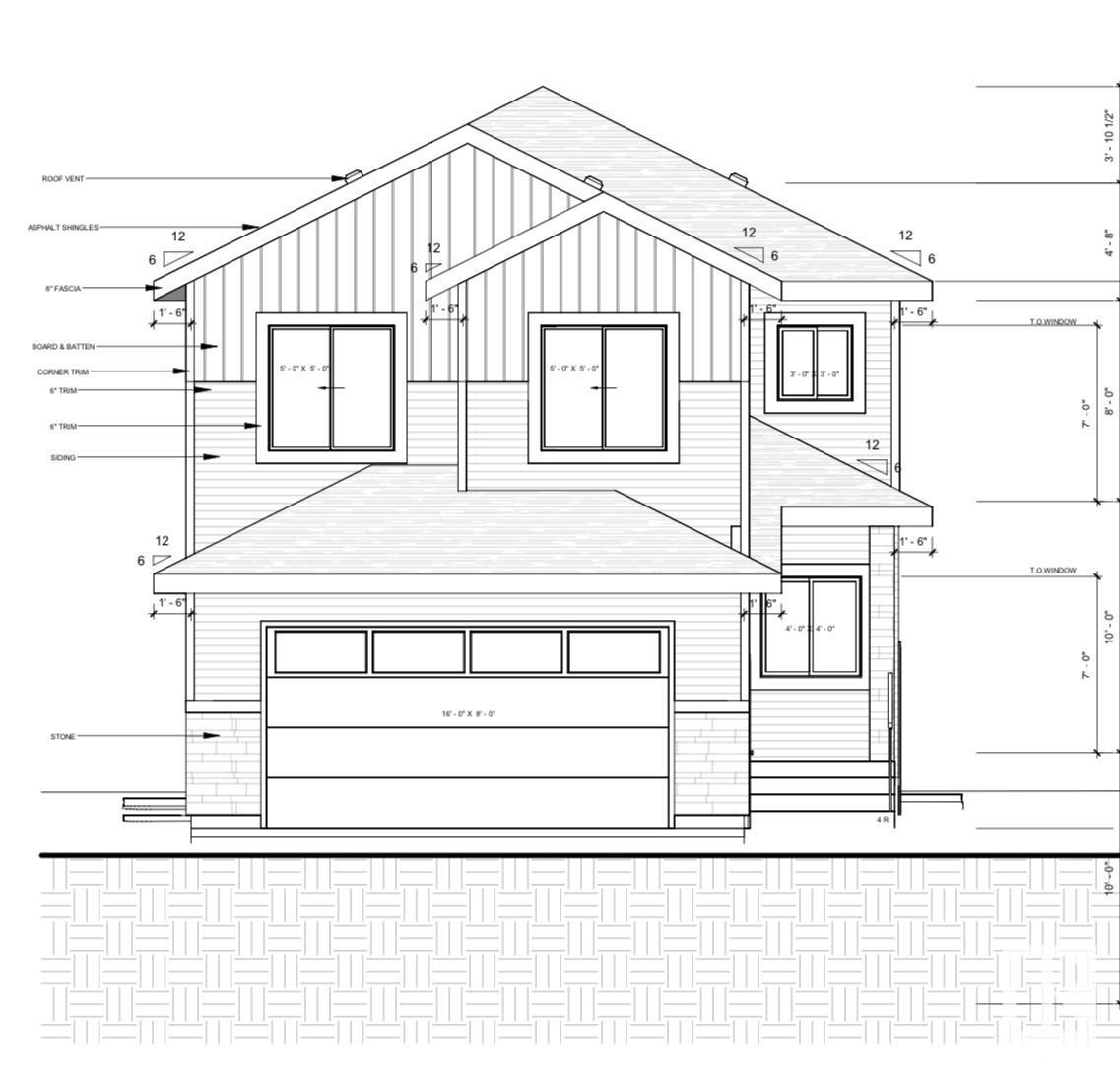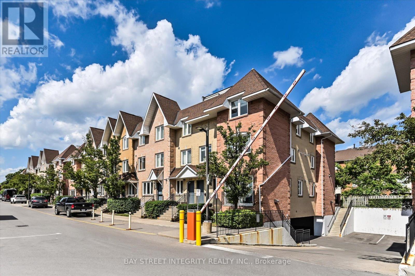99 Lawrence Green Se
Airdrie, Alberta
This one-year new, custom-built executive home (3 & 1 bed) is ideally situated on a desirable corner lot just a half block from a serene park area in the welcoming community of Lanark. Designed for modern living, the home features an inviting open-concept layout and high-end finishes throughout. Step into a spacious foyer that opens into a bright and airy living room, perfect for entertaining or relaxing. The chef-inspired kitchen boasts a large center island, sleek quartz countertops, stainless steel appliances, and a walk-through pantry that connects to a convenient mudroom and a truly oversized double attached garage (21' x 24'). The sunlit dining area is perfect for everyday meals, and a stylish 2-piece powder room completes the main floor. Upstairs, enjoy a cozy bonus room with stunning mountain views from the large window. The luxurious primary suite offers a spacious retreat, complete with a spa-like 5-piece ensuite featuring double sinks, a soaker tub, and a separate glass shower. Two additional well-sized bedrooms are directly connected by a functional Jack and Jill bathroom. The professionally developed basement—completed by the builder—offers even more living space with a spacious family room, an additional large 4th bedroom, and a full bathroom. Don't miss the opportunity to live in this beautifully appointed home in a vibrant, family-oriented neighborhood. (id:60626)
RE/MAX Rocky View Real Estate
411 46185 Thomas Road, Sardis East Vedder
Chilliwack, British Columbia
A forward-thinking master planned community is here in Sardis. Welcome to Andmar 1, a modern blueprint of sustainable, and connected buildings to live your best life. Exceeding current energy-based building standards, these beautifully finished studio, one and two-bed condos will be meticulously crafted to elevate every aspect of your day-to-day living. Retail tenants will include Nature's Fare Organic Market, restaurants, bistros, cafes, and professional services. From pedestrian-friendly streets to sustainably focused stores and local businesses, Andmar is a place where life unfolds in harmony with nature. Andmar One's interior design styles correspond with each exterior facade. Select units feature balconies or solarium decks. Sales promotions available now. * PREC - Personal Real Estate Corporation (id:60626)
Advantage Property Management
3036 21 Street
Coaldale, Alberta
Welcoming a new flare to builds - The Kate by Hoku Homes! This tremendous 2 storey is massive, fully finished and stocked with one of a kind upgrades! This flagship property boasts over 2,600 sq/ft of living space above grade alone, with an open concept, perfect for entertaining main floor that includes a cozy fireplace, well sized kitchen and plentiful natural light! There's a half bath for guests tucked away from the kitchen and a true double attached garage that is already wired for EV vehicles! The second floor is fit for the whole family - there's 4 bedrooms up PLUS an office! The primary suite includes an incredible walk-in closet that features a skylight, island and is connected with the laundry room and 5 piece ensuite bathroom. The secondary bathroom upstairs is a 5 piece with separate shower/toilet area from the sinks - making bed time a breeze with the kids! The finished basement hosts a theatre room, 2 well sized bedrooms, 4 piece bathroom and storage space. There's wiring for a hot tub on the patio, a full deck with gas line for your BBQ and finally, there's pre-installed wiring for solar panels! (id:60626)
Grassroots Realty Group
1213 Robinson Road
Haldimand, Ontario
Move right in and enjoy this beautifully renovated 3-bedroom home nestled in a serene and picturesque country setting. Landscaped with stunning perennial gardens, stone walkways, and landscape accent lighting that completes a tranquil outdoor oasis. Enjoy the view as the sunsets over the farmers fields on your 20 x 24 rear deck featuring a privacy screen, or sip your morning coffee on the covered front porch as the sun rises. Inside, the main floor showcases a large and bright living room with stylish vinyl plank flooring throughout the living room, kitchen and large main floor primary bedroom. The separate dining room has direct access to the deck offering flexible use. The spacious eat-in kitchen boasts ample cabinetry and a natural gas stove. A modern 4-piece bath and convenient main floor laundry adds to the homes practicality and functionality. Upstairs youll find two additional bedrooms with a generous closet space. The 1.5-car attached garage offers tonnes of space, and the double-wide driveway accommodates up to 6 vehicles. Additional features include a 13 x 9 garden shed with hydro and water, plus a 10 x 10 lean-to for extra storage. Major updates completed in 2011 include septic system, 2000 gallon cistern, some windows, metal roof and siding, gas lines and electrical, and new fascia, soffits, eavestroughs. Furnace (2011) and A/C (2017) ensures year-round comfort. 10 minute drive to Dunnville and 30 minutes to Hamilton and Grimsby. (id:60626)
Royal LePage NRC Realty
29 West Street N
Thorold, Ontario
Welcome to 29 West Street N! This beautiful 4 level Sidesplit Bungalow on a 66*132 feet lot located in a sought-after family friendly neighborhood in Thorold. It is a perfect home for multi-family which offers 3+2 bedrooms, 2 recent year upgrade kitchens, 2 sets of laundry machines and separate entrances. Plus a lot of storage space and different exits for safety. You are not only living here, you can also enjoy your life here. The gorgeous garden and the shed patio are the best places you are willing to stay in summer. Do not worry about rainy days and winter, there is a huge sunroom with a fireplace. Parking will never be a problem with its attached garage and super long driveway which can accommodate up to 7 cars. Only 2 blocks from the medical clinic, shopping plaza, walking distance to Thorold downtown, on bus route with minutes to Brock University and Hwy access. Do not miss out this ready for move in dream house! (id:60626)
Bay Street Group Inc.
105 3257 Woodrush Dr
Duncan, British Columbia
Panorama at Kingsview is a new collection of affordable, well-crafted townhomes designed for easy living in a scenic natural setting. Set in one of the Cowichan Valley’s most desirable neighbourhoods, this community offers beautiful valley views and direct access to hiking and biking trails. This home features approx. 1,661 sqft of thoughtfully designed living space, including 3 bedrooms, 3 bathrooms, and a double car garage. Interiors boast bright, open-concept layouts with premium finishes, modern kitchens, and flexible spaces that suit a variety of lifestyles. Built with Vesta’s signature attention to detail and craftsmanship, these homes are also exempt from Property Transfer Tax—making them an ideal choice for first-time buyers, young families, or anyone looking to right-size without compromise. Sales office open Saturday-Wednesday from 1-4pm, located at 1-6258 Seablush Crescent. (id:60626)
RE/MAX Island Properties (Du)
245 Arnold Street
Kingston, Ontario
Quality custom built 2 story brick and stone home with an extra large country lot in the city. 3000 SF total living space, finished on all 3 levels. The welcoming main level features a formal living, dining room, kitchen with ample pantry storage, 2nd eating area, 2pc bath, convenient main floor laundry with entrance to garage, and a sunken family room open to the covered patio with a brick wood fired pizza oven. Just imagine the fun gatherings and delicacies you can create. Upstairs hosts 4 spacious bedrooms, the primary with a 3 pc ensuite, closets and a 4pc bath. Lower level is finished with walk up to the attached oversized 2 car garage, rec rooms, storage rooms, cold room/cantina, and second laundry option. The entire home showcases gleaming hardwood floors and tile throughout. The massive back yard is perfect for families to enjoy ample space with gardens and a shed. Entertain the family Sunday dinners with room for 10 cars to park in the wide driveway displayed by brick columns. Updates include windows 8 years ago, garage doors 8 years ago, shingles 8 years ago, exterior doors 8 years ago, natural gas furnace and central air 5 years ago, and hardwood floors 16 years ago. Bring your personal decorative touch to this fabulous home owned by the same family since 1984. (id:60626)
Sutton Group-Masters Realty Inc.
407 3535 146a Street
Surrey, British Columbia
Quality built by QUADRA HOMES, this courtyard facing 2 bedroom + den unit features Double Master layout, both bedrooms with own walk-in closet and ensuite. AC/heat pump with individual AC units in each room. High end kitchen: 5 burner gas stove, double oven and quartz counter-tops. Radiant heated bathroom floors. Laminate hardwood floor throughout the unit. Electric fireplace, built-in wall safe. Fully covered glass Solarium can be used all year round, a big bonus of 134 SF Solarium/Deck space. 2 parking stalls, one is EV ready. Large storage locker with rolling gate located directly at the parking spot. A short drive to Crescent Beach, shops and schools, easy access to HWY 99. Open house on August 9 Sat and August 10 Sun between 2-4pm. (id:60626)
Team 3000 Realty Ltd.
57 Linda Road
Georgina, Ontario
This spectacular retreat is situated on over half an acre and features quality renovations and upgrades. It includes a large enclosed area with cathedral ceilings, a spacious gazebo, and an in-ground pool surrounded by stamped concrete, along with a covered patio. This year-round home blends beautifully with the natural surroundings, which feature mature trees, gardens, and a private trail leading to the river. The main house has been fully renovated and boasts a large primary bedroom, as well as a fabulous open-concept living, dining, and kitchen area that overlooks the backyard gardens. Additional amenities include a detached garage, a circular driveway, a new artisan well, and much more. This property is truly an oasis for creating wonderful memories. (id:60626)
RE/MAX Ultimate Realty Inc.
51 Beck Boulevard
Penetanguishene, Ontario
Unwind to stunning, unobstructed views of Georgian Bay - this home feels like true waterfront living! This charming 3+1 bedroom residence seamlessly blends comfort and functionality, featuring a sun-filled open-concept living, kitchen, and dining area highlighted by rich hardwood flooring and elegant granite countertops. Enjoy the convenience of two full bathrooms and a cozy, finished basement complete with a gas fireplace and a spacious family room - ideal for both entertaining and everyday relaxation. Step outside to a deep, private backyard with a walkout to a deck, perfect for morning coffee or taking in breathtaking evening sunsets. Additional highlights include a generous 2-car garage with an attached workshop, gas heating, central air conditioning, and a long list of inclusions: fridge, stove, dishwasher, washer, dryer, all light fixtures, draperies, and tracks. (id:60626)
Gate Gold Realty
756 Namur Street
Russell, Ontario
Welcome to this beautifully designed 4-bedroom, 3-bathroom detached home offering over 2,200 square feet of well-planned living space. The sought-after Valecraft Hartin model boasts a bright and open layout perfect for modern family living. The main floor features a welcoming great room with a cozy gas fireplace, an open-concept kitchen with a centre island and walk-in pantry, and a sun-filled dining area ideal for entertaining. A convenient mudroom and main floor laundry add to the homes everyday practicality. Upstairs, you'll find four generously sized bedrooms including a spacious primary suite with an oversized walk-in closet and an ensuite with double vanity. Another bedroom also features its own walk-in closet, perfect for growing families or guests. The unfinished basement offers endless potential, complete with a bathroom rough-in for a future fourth bathroom. Outside, enjoy a large and private backyard ready for your personal touch. This is your chance to own a thoughtfully designed home in a family-friendly neighbourhood, don't miss it! (id:60626)
Avenue North Realty Inc.
58 Callams Bay Crescent
Amherstburg, Ontario
Everjonge Homes presents the Ellington model, immediate possession offered on this 4 bedroom, 2.5 bth, 2050 sq ft (approx) 2 storey townhome. Tons of beautiful upgrades on this open concept design feat. 9ft ceilings and gorgeous kitchen with backsplash, custom hood fan and intricate ceiling details. Hardwood flooring thru-out main floor, including primary bedroom, ceramic in the baths and laundry/mud room. Covered back porch, concrete driveway and all sod completed, walk to park and trails. (id:60626)
Deerbrook Realty Inc.
41 Ridgeview Lane
Quinte West, Ontario
This maintenance free Quinte West multi unit raised bungalow is beautifully finished and well cared for offering a rare opportunity for owner occupied living with an income stream from the lower unit. The upper unit's bright, airy living spaces boast ample natural light and a modern layout with hardwood throughout. A large living and dining room, a spacious eat in kitchen with stainless appliances and sliding doors to the raised deck. Down the hall is the main 4pc bath with laundry, a king sized primary bedroom with a walk in closet and 3pc ensuite and two generous guest bedrooms. The lower level is a lovely 2 bedroom unit with oversized windows and in-suite laundry. The back yard offers both a raised deck and a lower spacious patio for quiet evenings or watching the family play. Located in a North Trenton neighbourhood with easy access to the 401 and a quick commute to CFB Trenton, ensuring consistent demand for rentals while also offering an inviting place to call home. Whether you're an investor looking for a solid income-generating property or a homeowner wanting to live in one unit and rent out the other, this duplex is an exceptional find with healthy monthly returns and potential for growth. Don't miss this rare opportunity! (id:60626)
Royal LePage Proalliance Realty
24 Barnes Crescent
Ottawa, Ontario
Welcome to 24 Barnes Crescent, a well-maintained and accessible bungalow in a prime Nepean location on a 78 x 100 ft lot . This 3-bedroom, carpet-free home is close to top-rated schools, 4 parks, shopping, transit, Hwy 417, and an abundance of recreation facilities all within a 20-minute walk, including Leslie Park right across the street .The main level features hardwood and ceramic flooring, a spacious L-shaped living/dining room, and a large updated kitchen with breakfast bar, ample cabinetry, and counter space. The finished basement includes a large rec room, 3-piece bath, and plenty of storage space. Doorways and hallways are accessible. Enjoy the fully fenced backyard with two storage sheds and parking for 6 cars. Major updates include windows (2016) and furnace/AC (2019). A solid, versatile home with room to grow Don't miss this opportunity! (id:60626)
Assist 2 Sell 1st Options Realty Ltd.
3 Gardenview Court
Guelph, Ontario
Welcome to 3 Gardenview Crt, a charming 2-bedroom, 2.1-bathroom red brick bungalow townhouse nestled in Guelph's prestigious adult lifestyle community, The Village by the Arboretum! A welcoming front porch, mature trees & attached 1-car garage create a warm first impression. Inside the spacious kitchen boasts abundant cabinetry, ample counter space & white tiled backsplash. It seamlessly connects to a sunlit open-concept living & dining area, where a full wall of windows frames peaceful views of the inviting backyard, flooding the space W/natural light-ideal for cozy evenings & entertaining guests. The generous primary suite features large window, W/I closet & 4pc ensuite W/oversized vanity & shower/tub combo. A second spacious bedroom offers generously sized window & double closet W/easy access to the main 4pc bathroom-perfect as guest suite, home office or hobby room. Convenient main-floor laundry room is completely accessible & provides extra storage space W/cabinets above the washer & dryer. Finished basement expands the living space W/massive rec area & 2pc bathroom-ideal for home gym, media room, craft studio or playful space for grandchildren. A cold room adds practical storage. Step outside to enjoy a serene backyard retreat featuring lovely patio, beautifully maintained gardens & mature trees. A generous grassy area offers room for pets to roam or family visits to be enjoyed in peace & privacy. The Village by the Arboretum is more than a community-its a lifestyle! Residents enjoy access to over 90 clubs &social activities, plus 43,000sqft of resort-style amenities including indoor pool, hot tub, sauna, fitness centre, tennis courts, putting green, billiards, library & more! Safe, vibrant & welcoming its the perfect place to thrive. Just mins from Stone Rd Mall & array of everyday conveniences, this home also enjoys close proximity to renowned University of Guelph Arboretum-a 400-acre botanical haven W/trails, educational programs & serene natural beauty. (id:60626)
RE/MAX Real Estate Centre Inc
3 Gardenview Court
Guelph, Ontario
Welcome to 3 Gardenview Crt, a charming 2-bedroom, 2.1-bathroom red brick bungalow townhouse nestled in Guelph’s prestigious adult lifestyle community, The Village by the Arboretum! A welcoming front porch, mature trees & attached 1-car garage create a warm first impression. Inside the spacious kitchen boasts abundant cabinetry, ample counter space & white tiled backsplash. It seamlessly connects to a sunlit open-concept living & dining area, where a full wall of windows frames peaceful views of the inviting backyard, flooding the space W/natural light—ideal for cozy evenings & entertaining guests. The generous primary suite features large window, W/I closet & 4pc ensuite W/oversized vanity & shower/tub combo. A second spacious bedroom offers generously sized window & double closet W/easy access to the main 4pc bathroom—perfect as guest suite, home office or hobby room. Convenient main-floor laundry room is completely accessible & provides extra storage space W/cabinets above the washer & dryer. Finished basement expands the living space W/massive rec area & 2pc bathroom—ideal for home gym, media room, craft studio or playful space for grandchildren. A cold room adds practical storage. Step outside to enjoy a serene backyard retreat featuring lovely patio, beautifully maintained gardens & mature trees. A generous grassy area offers room for pets to roam or family visits to be enjoyed in peace & privacy. The Village by the Arboretum is more than a community—it’s a lifestyle! Residents enjoy access to over 90 clubs & social activities, plus 43,000sqft of resort-style amenities including indoor pool, hot tub, sauna, fitness centre, tennis courts, putting green, billiards, library & more! Safe, vibrant & welcoming it’s the perfect place to thrive. Just mins from Stone Rd Mall & array of everyday conveniences, this home also enjoys close proximity to renowned University of Guelph Arboretum—a 400-acre botanical haven W/trails, educational programs & serene natural beauty. (id:60626)
RE/MAX Real Estate Centre Inc.
112 9507 208 Street
Langley, British Columbia
Welcome to Yorkson Manor-a hidden gem in the heart of Walnut Grove! This rarely available end-unit townhome offers 3 beds and 3 baths in a quiet 18-unit complex that fosters a true sense of community. Tastefully updated, this home features engineered hardwood floors, custom built-ins, and a bright, beautifully renovated kitchen with granite counters, SS appliances, chimney hood fan, and open-concept design perfect for entertaining. Enjoy radiant in-floor heating, an on-demand hot water system, and a cozy gas fireplace. The single garage includes a workbench, bike racks, and a fun flex space, easily converted back to parking if desired. Private fenced yard with flourishing gardens. Ample storage, including attic via Jacob's ladder. Close to schools, parks, shops, highway access & more! (id:60626)
RE/MAX Treeland Realty
4 Noeckerville Hill Drive
South Bruce, Ontario
Welcome to 4 Noeckerville Hill, in the town of Mildmay. This bungalow is move in ready, avoid the wait on a new build and call this home. The open concept layout is tastefully finished, large kitchen island, modern cabinetry and hidden pantry are added bonuses. The primary bedroom with walk through closet into your custom ensuite is another added touch. The covered porch, walk down from the garage to the completely finished lower level with in-floor heat, two additional bedrooms and a full bathroom round this home off. Topped off with an oversized concrete driveway, and walkways leading to the home, all that is left to do - is call this place home. (id:60626)
Exp Realty
317 599 Pandora Ave
Victoria, British Columbia
Luxury Heritage Loft in Victoria’s Downtown Core. Welcome to The Vogue—a premier steel-and-concrete heritage conversion offering a perfect blend of historic charm and modern luxury. Located in Victoria’s vibrant downtown core, this exceptional loft boasts over $77,000 in premium upgrades. Step inside to soaring 21-foot ceilings, exposed old-growth beams, and a stunning brick feature wall that add warmth and character. The open-concept living space is bathed in natural light from floor-to-ceiling windows, fitted w Hunter Douglas remote-controlled sheers + blackout blinds ($7,500 value). The gourmet kitchen is a showpiece, thoughtfully designed w custom cabinetry, stone countertops, and a stylish backsplash. Equipped w high-end European appliances, including a Bosch dishwasher ($2,500), Blomberg gas stove ($4,000), Blomberg fridge ($3,000), and premium sink & fixtures ($2,000). The cozy living area features a new Valor gas fireplace (installed 2025, $7,500 value) w custom tile work, creating an inviting focal point. Throughout the home, luxury lighting w dimmer switches ($5,000 value), designer bathroom cabinetry & upgrades ($8,000), built-in desk ($2,500). The spacious upper level features 11-foot ceilings, accommodating a king-sized bed, nightstands, and additional furniture w ease. The ensuite bath offers expansion potential, while the main-floor powder room was previously a full bath and can be converted back if desired. Enjoy your private 17-foot balcony w an irrigation system, perfect for outdoor relaxation. Additional conveniences include radiant floor heating, in-suite laundry, a large storage unit, and a secure parking space. Located in the heart of Victoria’s downtown heritage district, The Vogue offers walkable access to the city’s best restaurants, cafés, boutiques, and entertainment. With its extensive upgrades, high-end finishes, and unbeatable location, this is an incredible opportunity to own a truly one-of-a-kind luxury loft. (id:60626)
Keller Williams Ocean Realty Vancentral
5065 Highway 11 N
Temagami, Ontario
Dream property for your happily ever after. This is a retreat and home nestled on a gorgeous 2 acre property. Hornet Lake offers relaxation, fishing and a fabulous quality of life. This 4 bedroom, two bathroom home is just the beginning. Check out the video to view the other buildings that present rental opportunities or multi-generational living configurations. Garage (2 car), workshop, add-on living quarters, trails, multi-tiered decks, docking, floating rafts, fireplaces(updated to propane) are just a few of the features. New septic 2018, newer windows on east side of home, designated deck for hot tub. Separate 2 bedroom cabin with living room and kitchen, and has its own holding tank. All on over 400' of water frontage. House has a septic and the apartment has a holding tank. (id:60626)
Century 21 Blue Sky Region Realty Inc.
4 - 98 Shoreview Place
Hamilton, Ontario
Discover The Perfect Blend Of Lakeside Charm And Modern Convenience! This Stunning Townhouse, Just Steps From Lake Ontario, Offers 3 Spacious Bedrooms, 2.5 Baths, And An Inviting Open-Concept Layout Designed For Seamless Living. The Second Floor Boasts A Dedicated Hallway Office, Ideal For Remote Work, Along With A Closet Laundry For Added Ease. Nestled Close To The QEW And Premier Shopping Destinations, This Home Is Priced To Sell- Don't Miss Out On This Incredible Opportunity! (id:60626)
Royal LePage Signature Realty
98 Shoreview Place Unit# 4
Stoney Creek, Ontario
Discover The Perfect Blend Of Lakeside Charm And Modern Convenience! This Stunning Townhouse, Just Steps From Lake Ontario, Offers 3 Spacious Bedrooms, 2.5 Baths, And An Inviting Open-Concept Layout Designed For Seamless Living. The Second Floor Boasts A Dedicated Hallway Office, Ideal For Remote Work, Along With A Closet Laundry For Added Ease. Nestled Close To The QEW And Premier Shopping Destinations, This Home Is Priced To Sell- Don't Miss Out On This Incredible Opportunity! (id:60626)
Royal LePage Signature Realty
16 - 20 Hainford Street
Toronto, Ontario
Welcome to 20 Hainford St. Unit 16, in Scarborough. A stunning alternative to condo living. Nestled on a ravine lot in the West Hill area of Scarborough, this home exudes timeless appeal, blending luxury with convenience. Upon arrival, choose between two access points-the welcoming front entrance or private backyard entrance. Step inside & be captivated by the open-concept main floor, featuring a beautiful dining area at the centre & a dream kitchen. The second level offers the 3rd bedroom with a washroom & 2nd living room, connected to a balcony where you can enjoy your morning coffee with a ravine view. On the third level, you will find your primary suite & 2nd bedroom equipped with huge closets & a semi ensuite washroom. The lower level provides ensuite laundry, a rec room & 4th bedroom. To top it off, you can add a 3rd washroom and parking accommodates 2 cars. All appliances in AS IS condition, All measurements to be confirmed by the buyers and their agents. (id:60626)
Royal LePage Signature Realty
104 - 4552 Portage Road
Niagara Falls, Ontario
Gorgeous End unit Townhouse with side-ravine at Very Quite Neighbourhood. No neighbours behind. 3 Bedrooms + Den, 2.5 Bathrooms, Open Concept, Stainless Steel Appliances, Access From Garage, Upper-Level Laundry. The Living/Dining Area Is Both Spacious And As you step inside, you'll be greeted by an open and airy floor plan, flooded with natural light thanks to the additional windows that only an end unit can provide. Upstairs, a flexible loft area provides the perfect bonus space whether you need a quiet home office, a reading retreat, or a second lounge for movie nights. Situated near the Millennium trail, residents can enjoy leisurely strolls along the canal, while easy access to the QEW and the Fall. Close To All Amenities.The tenant has already given two months' notice to vacate the property and has agreed to leave, so the property will be vacant in two months. (id:60626)
RE/MAX Millennium Real Estate
103-2 Galbraith Road
Stone Mills, Ontario
Custom-built homes by Terry Grant Construction, an accredited Tarion home warranty builder with a 30-year reputation for quality and attention to detail. Choose from one of our existing models or customize as desired. Complete home packages from $729,990.00. Available: Two, 4-acre building lots, side by side, each with its own well. Open and wooded areas for your future home. Very scenic and private setting, within a few minutes walk to the boat launch on Varty Lake, with public access. Set within a rural community with five five-minute drives to village amenities of Yarker, which include: grocery, LCBO, library, daycare centre, waterfront playground and park, churches, fire hall, home-based businesses, and so much more. Camden East is within 4 minutes, and is the place to get your gas, pizza takeout, LCBO outlet, and local produce and baked goods. Central to Kingston and Napanee, with an 18-minute drive in either direction. (id:60626)
Sutton Group-Masters Realty Inc.
58 Deborah Drive
Strathroy-Caradoc, Ontario
Beautifully Renovated Home on a Quiet Strathroy Street. Welcome to 58 Deborah Drive - a charming brick home nestled on a quiet, family-friendly street in one of Strathroy's established neighbourhoods. This property boasts exceptional curb appeal with a landscaped front yard and classic brick exterior that invites you in before you even reach the door. Step inside to discover a home that has been extensively renovated. The upper level has been redone with fresh paint and thoughtful finishes throughout. The main floor was completely transformed with stylish new cabinetry, modern flooring, and a fully updated bathroom. Downstairs, a refreshed lower-level bathroom adds extra functionality and comfort. Enjoy peace of mind with major updates already taken care of: a new air conditioning and heating system (2022), and the roof remains in great shape. Whether you're entertaining in the updated living areas or relaxing in the private backyard, this home offers move-in-ready comfort in a welcoming neighbourhood just minutes from parks, schools, and downtown amenities. Don't miss your chance to own this beautifully updated home! Schedule your showing today! (id:60626)
Keller Williams Lifestyles
23 Blairmont Terrace
St. Thomas, Ontario
Welcome to this gorgeous HayHoe built bungalow located in a desirable neighbourhood in the Mitchell Hepburn School district. Step inside the front foyer with plenty of room as well as a great bench which also provides additional storage. This well-maintained home features 2+2 bedrooms, 3 full bathrooms, an open concept floor plan, modern kitchen with an island and walk-in pantry, living room with a vaulted ceiling. Great functional living space in the basement with a large rec room, 2 bedrooms, and a 4-piece bathroom. This home also features an insulated 2 car garage with an electric heater, retractable awnings, fully landscaped yard, garden shed, composite deck, and a gas BBQ hookup. (id:60626)
Pc275 Realty Inc.
2908 - 60 Charles Street W
Kitchener, Ontario
Stunning! Penthouse Luxury! In the Heart of Kitchener! The Scott McGillivray Collection. This one-of-a-kind penthouse is not just a home, its a lifestyle.Your dream home awaits! Whether you're looking to downsize in style or live in the center of the citys energy, this stunning 29th floor penthouse in Charlie West is the epitome of elevated urban living. HIGHLIGHTS YOU'LL LOVE: 10-foot ceilings and floor-to-ceiling windows frame breathtaking panoramic views of the KW skyline. Massive 400 sq. ft. private terrace with composite plank decking, perfect for entertaining or soaking in the sunsets. Beautiful luxury vinyl tile flooring, modern light fixtures, premium hardware, and electronic blinds throughout. Custom stone fireplace and custom closets for added comfort and elegance. CHEF'S KITCHEN: Granite countertops with extended prep space and island seating for three. Stainless steel appliances including a gas stove, wine fridge, and under-cabinet lighting. Stylish hex marble backsplash adds a modern flair. PRIMARY SUITE: Direct walkout to terrace. Elegant 3-piece ensuite. Additional 4-piece bathroom for guests or family. BUILDING AMENITIES: Concierge services, weekend & evening security. Fitness centre, yoga & wellness rooms, and social lounge with catering kitchen. Landscaped terrace, picnic area with Broil King BBQs, and pet run/wash area. EV charging stations, secure bike & vehicle parking, and guest suite for visitors .Direct access to ION LRT, steps to Victoria Park, City Hall, and Google HQ. This penthouse offers luxury, location, and lifestyle, a rare opportunity to own a home in one of Kitcheners most sought-after urban communities. The Scott McGillivray Collection is a statement in high-end living. Schedule your private showing today! Live above it all, literally. (id:60626)
Peak Realty Ltd.
223 7453 140 Street
Surrey, British Columbia
Welcome to this beautifully designed 3-bedroom, 3-bathroom end-unit townhouse in the heart of East Newton, offering 1,541 sq. ft. of bright and open living space. The large kitchen and spacious living area make it ideal for family gatherings and entertaining. Step outside to enjoy a private, fenced yard and patio-perfect for relaxing or hosting. Located in a family-oriented community, this complex boasts fantastic amenities like an indoor pool, tennis and basketball courts, and a playground. Conveniently close to schools, shopping, parks, and transit, this home is an excellent opportunity for first-time buyers or investors. (id:60626)
Exp Realty
Sutton Group - Supreme Realty Corporation
60 Charles Street W Unit# 2908
Kitchener, Ontario
Stunning! Penthouse Luxury! In the Heart of Kitchener! The Scott McGillivray Collection. This one-of-a-kind penthouse is not just a home, it’s a lifestyle.Your dream home awaits! Whether you're looking to downsize in style or live in the center of the city’s energy, this stunning 29th floor penthouse in Charlie West is the epitome of elevated urban living. HIGHLIGHTS YOU'LL LOVE: 10-foot ceilings and floor-to-ceiling windows frame breathtaking panoramic views of the KW skyline. Massive 400 sq. ft. private terrace with composite plank decking, perfect for entertaining or soaking in the sunsets. Beautiful luxury vinyl tile flooring, modern light fixtures, premium hardware, and electronic blinds throughout. Custom stone fireplace and custom closets for added comfort and elegance. CHEF'S KITCHEN: Granite countertops with extended prep space and island seating for three. Stainless steel appliances including a gas stove, wine fridge, and under-cabinet lighting. Stylish hex marble backsplash adds a modern flair. PRIMARY SUITE: Direct walkout to terrace. Elegant 3-piece ensuite. Additional 4-piece bathroom for guests or family. BUILDING AMENITIES: Concierge services, weekend & evening security. Fitness centre, yoga & wellness rooms, and social lounge with catering kitchen. Landscaped terrace, picnic area with Broil King BBQs, and pet run/wash area. EV charging stations, secure bike & vehicle parking, and guest suite for visitors .Direct access to ION LRT, steps to Victoria Park, City Hall, and Google HQ. This penthouse offers luxury, location, and lifestyle, a rare opportunity to own a home in one of Kitchener’s most sought-after urban communities. The Scott McGillivray Collection is a statement in high-end living. Schedule your private showing today! Live above it all, literally. (id:60626)
Peak Realty Ltd.
2109 13768 100 Avenue
Surrey, British Columbia
Elevate your everyday in this 21st-floor 2 bed, 2 bath home at Park George, where SWEEPING MOUNTAIN VIEWS from TWO PRIVATE BALCONIES combined at 179 SQ FT set the tone for inspired living. SMART-HOME TECH, A/C, AND PREMIUM APPLIANCES bring comfort and ease. Includes one parking stall and storage locker. Live the resort lifestyle with over 100,000 sq ft of world-class amenities: INDOOR POOL, HOT TUB, YOGA ROOM, VIRTUAL CYCLING STUDIO, FITNESS CENTRE, CO-WORKING LOUNGES, OUTDOOR CINEMA, PUTTING GREEN, AND MORE. Entertain in elegant social lounges or relax under the stars. Enjoy 24/7 concierge, EV-READY PARKING, and high-speed Wi-Fi throughout. Steps to SkyTrain, Central City, parks, and top universities-this is a rare blend of luxury, convenience, and urban energy in the heart of Surrey's most connected community. (id:60626)
Exp Realty
511 - 105 George Street
Toronto, Ontario
In a sea of condos this could be the one for you. Great location and great value for a corner unit with 2 bedrooms, 2 Baths, a 105 sq/ft balcony with bright South/East views & an underground parking space! The entrance foyer showcases a mirrored closet & there is hardwood flooring throughout the unit. The open concept Kitchen has a centre island, quartz counter w/ under mount sink, stainless steel appliances & tile backsplash. Loads of natural light flood the space from the large windows and open balcony. Steps to St. Lawrence Market, shops, transit and all the city has to offer. (id:60626)
Sutton Group Old Mill Realty Inc.
5 Wiggens Court
Toronto, Ontario
Great Location! This freehold townhouse backs onto a park and is in a quiet cul-de-sac. Features 3+1 bedrooms with no maintenance fees. Walk out from the living/dining room to the backyard. Close to TTC, schools, supermarket, mall, parks, and more. Home needs some work, but lots of potential! a great chance to make it your own and add value! Property is being sold in as-is condition with no warranties or representations. (id:60626)
Century 21 Innovative Realty Inc.
307 Ridley Crescent
Southgate, Ontario
Ready to escape city life? Tucked away in peaceful Dundalk sits this beautiful family home waiting for you! As you enter, you'll notice a ton of natural light pouring in through all the large windows. The open concept living and dining area has more than enough room to host all your loved ones. The kitchen is a dream with tasteful modern touches, including upgraded cabinetry & counters, an extended island and a large breakfast area. There's room for everyone with 4 spacious bedrooms, each awaiting your personal touch. The super bright basement features upgraded large windows and a walk-out to the backyard -- the perfect blank canvas for you to finish the way you want. Situated close to everything you need, such as groceries, shops, restaurants and Highway 10, we can't wait for you to see this home for yourself! *** EXTRAS *** 3 years new. Over $70K in upgrades! 9 ft ceiling on main floor, upgraded 8 ft doors, smooth ceiling throughout, oak staircase & more! Ring doorbell combo & Google Nest thermostat included. Heat recovery ventilator & furnace owned. 200 amp service. Bell Fibe internet available. (id:60626)
Century 21 Leading Edge Realty Inc.
307 Ridley Crescent
Dundalk, Ontario
Ready to escape city life? Tucked away in peaceful Dundalk sits this beautiful family home waiting for you! As you enter, you'll notice a ton of natural light pouring in through all the large windows. The open concept living and dining area has more than enough room to host all your loved ones. The kitchen is a dream with tasteful modern touches, including upgraded cabinetry & counters, an extended island and a large breakfast area. There's room for everyone with 4 spacious bedrooms, each awaiting your personal touch. The super bright basement features upgraded large windows and a walk-out to the backyard -- the perfect blank canvas for you to finish the way you want. Situated close to everything you need, such as groceries, shops, restaurants and Highway 10, we can't wait for you to see this home for yourself! *** EXTRAS *** 3 years new. Over $70K in upgrades! 9 ft ceiling on main floor, upgraded 8 ft doors, smooth ceiling throughout, oak staircase & more! Ring doorbell combo & Google Nest thermostat included. Heat recovery ventilator & furnace owned. 200 amp service. Bell Fibe internet available. (id:60626)
Century 21 Leading Edge Realty Inc.
100 19505 68a Avenue
Surrey, British Columbia
Welcome to this spectacular, extra large and ideal location in "Clayton Rise". There is no wasted space and a perfectly laid-out floor plan. There are 2 separate bedrooms, 2 bathrooms and laundry on the upper floor. Stylish & spacious main floor plan including 9' ceilings, laminate floors, beautiful kitchen with granite countertops, stainless steel new appliances, ne W/D, space for a breakfast nook or storage all flowing onto fenced-in patio & garden area. Gated to beautiful green space excellent for kids and pets to play. 2 tandem parking in the garage + visitor parking. The complex offers an outdoor pool, exercise center, sauna, social room for private rentals and children's play areas. Pets welcome. (updated appliances in 2024 including the water heater) (id:60626)
Homelife Advantage Realty (Central Valley) Ltd.
102 501 Cochrane Avenue
Coquitlam, British Columbia
Rarely available 1136 SF unit in prime Burquitlam location! Features new flooring, kitchen countertop, stove, and hood fan. Partially renovated and situated in a fully upgraded building with new rainscreen, windows, doors, and patio. Enjoy a massive 600 SF private deck-perfect for relaxing or entertaining. Just steps to SkyTrain, Save-On-Foods, shops, dining, and everyday essentials. Spacious, stylish, and incredibly convenient! (id:60626)
RE/MAX Crest Realty
24 15175 62a Avenue
Surrey, British Columbia
One of the BEST locations in the complex! Situated on the quiet side, and just steps to the resort-style clubhouse! Unit 24, a 3-bedroom, 2-bathroom townhome, is perfect for a growing family. Live at Brooklands, a family-oriented townhome complex, boasting a state-of-the-art clubhouse, including a resort-style outdoor pool, hot tub, two gyms, two guest suites, a theatre, indoor hockey, billiards, a party room and more. This unit also features a cute fenced-in yard, right off the kitchen. Some photos are digitally staged to show the property's potential. (id:60626)
RE/MAX Westcoast
140 - 200 Veterans Drive
Brampton, Ontario
Welcome to this beautiful 8 year old Condo Townhouse nestled in the highly sought-after Mount Pleasant community of Brampton. This spacious and modern home features 3 bedrooms 3 bath offering an ideal blend of comfort and convenience. Enjoy hardwood throughout the main level with a sleek modern kitchen and breakfast bar, upgraded counter depth Stainless Steel appliances, Kitchen Backsplash, Water filtration unit in kitchen, Powder Room Vanity, smooth ceiling with Pot lights and elegant oak stairs. The home also includes private parking for 2 vehicles 1 in Garage and 1 covered spot. Perfectly located close to Mount Pleasant Go Station, top rated schools, scenic parks, shopping centers and public transit at your door step. (id:60626)
Homelife/miracle Realty Ltd
31 34248 King Road
Abbotsford, British Columbia
Welcome to Argyle! This lovely corner unit home offers 3 spacious bdrms, a den, 3 baths & a huge double garage w/ flex space, & room to park 2 small cars outside! Main living area is open concept w/ tons of natural light; the kitchen features granite counters, S/S appliances, large pantry & center island. The dining area has sliding doors that lead out to the patio (w/ hot tub) & greenspace. Upstairs has a large primary bdrm w/ full ensuite, two more bdrms, laundry & full bathroom, perfect for a growing family! The oversized garage accommodates two large vehicles & has a flex space, great for a gym, office, or extra storage. Complex has a playground, lots of visitor parking spots & is centrally located - mins to UFV, shopping, restaurants & Hwy 1! Family friendly! Pets & rentals allowed. (id:60626)
B.c. Farm & Ranch Realty Corp.
901 - 24 Ramblings Way
Collingwood, Ontario
Welcome to 901-24 Ramblings Way. The Lifestyle You've Been Waiting For in Collingwood's Rupert's Landing. If you're ready to leave behind the hustle of city life but not your love of style, space, and social connection, this rarely offered 2-bedroom, 2-bathroom corner suite in one of Collingwood's premier gated waterfront communities is the perfect match. Located on the 9th floor of Bayview Tower, this approx. 1,300 sq. ft. light-filled condo offers panoramic views of Georgian Bay, Blue Mountain, and the Escarpment, including front-row seats to seasonal fireworks from your private, covered balcony. Step inside to discover a professionally renovated interior featuring floor-to-ceiling windows, open concept living, dining and den spaces, and a chef's kitchen with quartz waterfall counters, stainless appliances, custom cabinetry, and built-in beverage centre. Whether you're entertaining or enjoying a quiet evening by the gas fireplace, every detail has been thoughtfully curated. The flexible layout includes a versatile den/dining area for hosting or relaxing, while the spacious primary suite boasts modern built-ins, a designer feature wall, and a renovated 3-piece ensuite with walk-in shower and double sink vanity. The second bedroom is equally bright and inviting, perfect for guests or a stylish home office. A spacious foyer, in-suite laundry, and generous storage add to the convenience. This is active, maintenance-free living at its finest with access to an exclusive recreation centre, indoor pool, sauna, gym, racquetball court, tennis/pickleball courts, and private marina with direct bay access for kayaking and paddleboarding. Located just minutes from Downtown Collingwood, golf courses, ski resorts, boutiques, dining, and medical services, this is the ideal place to retire or downsize in comfort without compromising lifestyle. (id:60626)
Keller Williams Energy Real Estate
54 8168 136a Street
Surrey, British Columbia
Welcome to this spacious and stylish 3-bedroom, 3-bathroom townhome located in the heart of Surrey. Featuring soaring 10-foot ceilings and a sunken living room, the home offers an open and airy atmosphere throughout. The modern kitchen is designed for both cooking and entertaining, boasting a large island and sleek finishes that make meal prep a joy. Relax on your private balcony, ideal for morning coffee, unwinding after a long day, or summer BBQs. This home is perfectly positioned close to schools, parks, shopping centers, and transit options, providing the ideal balance of comfort, style, and convenience. Whether you're a growing family or seeking a well-appointed space in a connected community, this townhome is a fantastic opportunity to own a piece of Surrey's vibrant neighbourhoods. (id:60626)
Stonehaus Realty Corp.
364 Boxbury Drive
Waterloo, Ontario
Nestled in the heart of one of Waterloo's most desirable neighbourhoods, this lovingly maintained 3 bed, 2 bath bungalow is hitting the market for the first time in 53 years! Originally built by the current owners as they awaited the arrival of their first child, this home is filled with warmth, history and pride of ownership. Step inside to find an updated oak kitchen with quartz countertops and built-in cabinetry, perfect for home chefs and entertainers alike. The fully finished basement features a fantastic bar - complete with matching stools! Ideal for hosting friends and family, two separate areas that can be used for either office or gym spaces, additional storage, laundry/mechanical room and a spacious second bathroom. Outside, enjoy the peace and privacy of a fully fenced yard, plus two generously sized sheds for all your seasonal storage needs and let's not forget the large patio of interlock stone suited for family BBQ's or evening parties well lit by the coach lamps. Located unbelievably close to all amenities in the mature and highly sought-after Lexington/Lincoln Village, this home is the perfect blend of comfort, charm and community. After 53 wonderful years, the keys are ready for a new chapter. Will it be yours? Book your private showing today as this fantastic property won't last long! (id:60626)
Royal LePage Wolle Realty
924 Vicrol Drive
Innisfil, Ontario
Enjoy the best of lakeside living with deeded access to the exclusive Alcona Beach Club, featuring two private beaches, a boat launch, and live music on long weekends! This charming home offers a lake view from the front porch, perfect for morning coffee or evening sunsets. Step inside to a bright, open-concept living space with a 12-ft cathedral ceiling in the main living room, adding a grand and airy feel. The kitchen boasts elegant maple cabinets and porcelain tile flooring, with a walkout to a spacious back deck also accessible from the primary bedroom. Don't miss this rare opportunity for private beach access and cottage-style living just steps from Lake Simcoe. (id:60626)
Century 21 B.j. Roth Realty Ltd.
1101 Hawn Road
Bracebridge, Ontario
Lovely bungalow with 4 bedroom + den family owned with finished lower level walkout and 3 full bathrooms on a 4.2 acre lot with a creek less than 15 minutes to downtown Bracebridge and within walking distance of the Muskoka River. Gorgeous contemporary style country kitchen with island, pantry, and dining area with expansive westerly deck with stunning forested views. Bathroom featuring custom maple soft-close dovetail cabinetry & Calcutta gold quartz countertops, and main floor laundry. Beautiful big size bedroom with ensuite. Oversized foyer, secondary front deck, ample storage. Well appointed lower level includes a large family/rec room with woodstove, play area, media space, and studio/den, 3rd bathroom, bar area , workshop, ample space for home office/gymnasium, additional storage and workshop. The property has mature apple trees, sugar maples for syrup and wild berries for summer snacking, close to snowmobile trails. Ample usable land including terrific fire pit area. It is cozy and features all of the savvy shopper's wish list criteria, forced air propane furnace, ease of year round municipal road access. Chance to live with complete privacy and no neighbours in view. Gorgeous creek flows through the property descending to the Muskoka River. (id:60626)
Royal LePage Porritt Real Estate
138 Creekside Lane
Leduc, Alberta
Step into luxury in the thriving community of Creekside! This brand new single family home offers a front-attached double garage with over 2400_ sq ft, 4 generously sized bedrooms, and 4 full bathrooms—perfect for large or multi-generational families. The main floor impresses with two living spaces with one of them open to the above concept, accentuated by stylish drop ceilings and a stunning feature wall. A sleek modern kitchen to enjoy cooking. Also a side entrance to the basement is another bonus feature for future basement development. (id:60626)
Century 21 All Stars Realty Ltd
318 - 75 Weldrick Road E
Richmond Hill, Ontario
Beautifully Updated 2-Bedroom, 2-Bathroom End Unit Condo Townhome In The Sought-After Observatory Community Of Richmond Hill. Renovated In 2025 With Ceilings, Fresh Paint, Modernized Kitchen And Bathrooms, And Brand-New Lights. Bright, Open-Concept Main Floor Features A Spacious Living/Dining Area With Gas Fireplace, And A Functional Kitchen With In-Suite Laundry. Upstairs Offers Two Generously Sized Bedrooms, Including A Primary With Walk-In Closet And Semi-Ensuite. Enjoy A Private Rooftop Terrace Perfect For Outdoor Dining Or Relaxation. Family & Pet-Friendly Complex With Private Playground. Walking Distance To Great Schools, Hillcrest Mall, T&T, H-Mart, No Frills, Community Centre, Parks, Library, Restaurants, And Public Transit. Easy Access To Hwy 7 & 407. Move-In Ready! (id:60626)
Bay Street Integrity Realty Inc.
56 Mcintosh Crescent
Quinte West, Ontario
Welcome to 56 McIntosh Crescent a stunning, move-in-ready raised bungalow built in 2018. Thoughtfully upgraded and meticulously maintained, this 5-bedroom, 3-bathroom home offers the perfect blend of style, comfort, and functionality. Step inside to an open-concept main floor flooded with natural light. The family room, enhanced by a tray ceiling with pot lights, flows effortlessly into the dining area and chef-inspired kitchen. Featuring terrazzo-quartz countertops, a composite granite double sink, stylish tile backsplash, and premium cabinetry, this kitchen is both beautiful and highly functional. The main-floor primary suite is a true retreat, complete with a spacious custom walk-in closet and a luxurious ensuite showcasing a double vanity with his-and-hers sinks and a sleek stand-up shower. Downstairs, the bright and spacious lower level offers a large rec room, a full bathroom, and three generous bedrooms including one with a walk-in closet, making it ideal for guests or growing families. Step outside to enjoy the deep, fully fenced backyard (2021), featuring a composite deck with three-panel patio doors, a stamped concrete patio, and plenty of room to entertain or relax. The triple-wide concrete driveway and insulated double-car garage provide ample parking and storage. Additional updates include custom living room cabinets (2021), front landscaping (2023), and a new kitchen backsplash (2024).Located in a sought-after neighbourhood close to parks, schools, shopping, CFB Trenton, and Hwy 401, and just a short drive from Sandbanks, Presquile, and North Beach Provincial Parks this is the ideal home for families, professionals, or outdoor enthusiasts alike. Don't miss your chance to make this exceptional property your next home! (id:60626)
RE/MAX Quinte Ltd.






