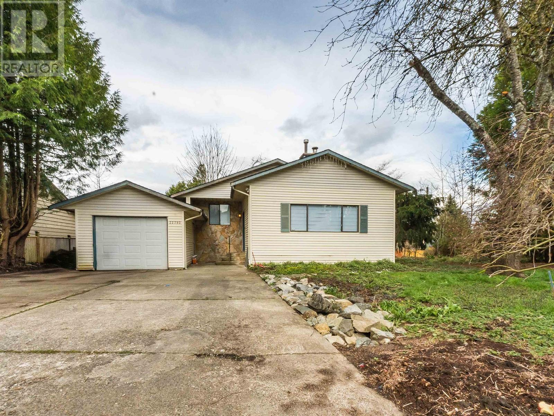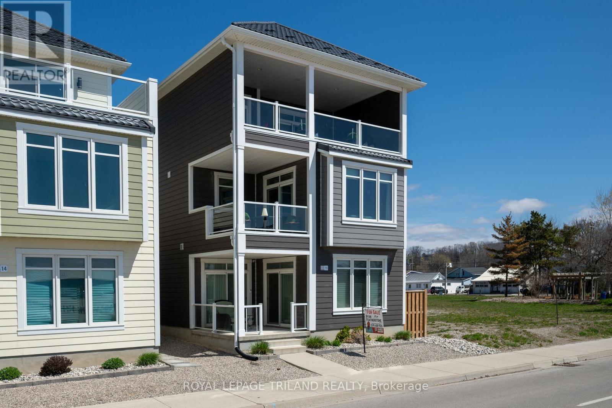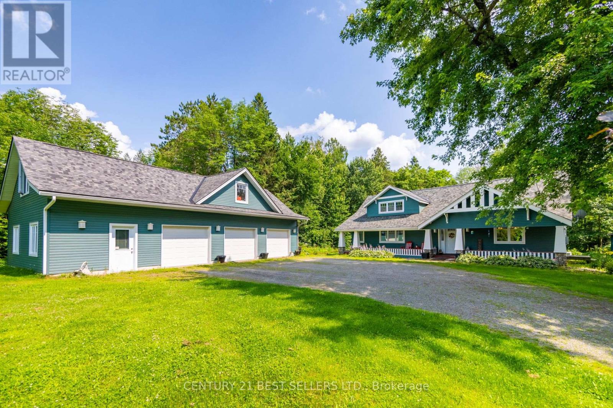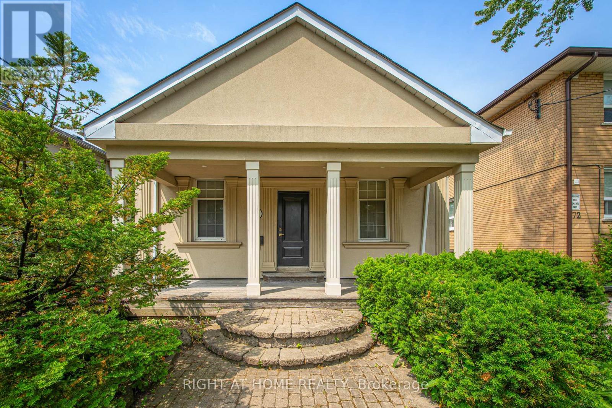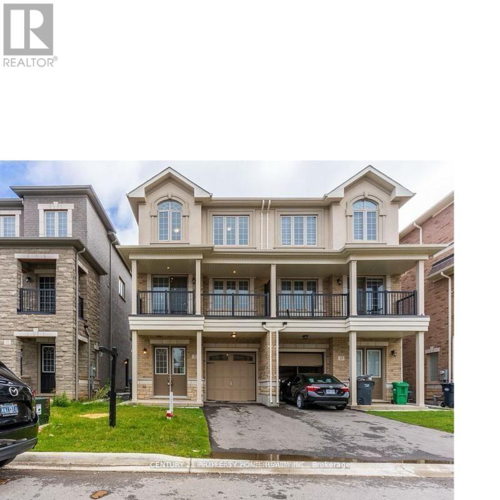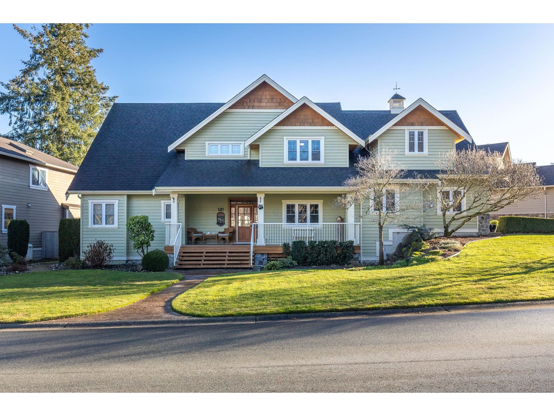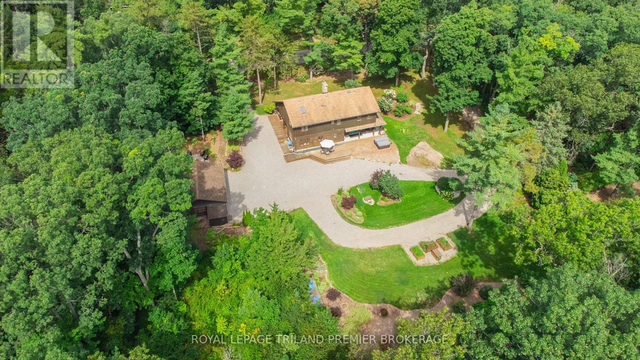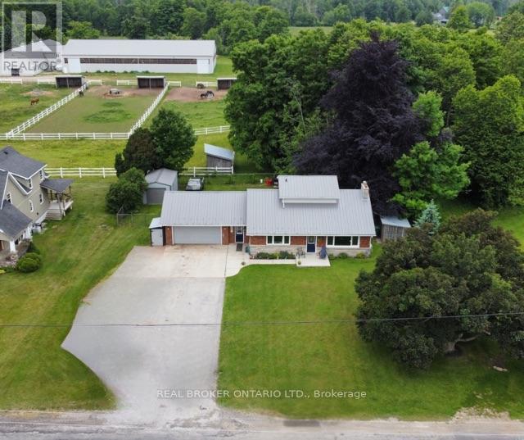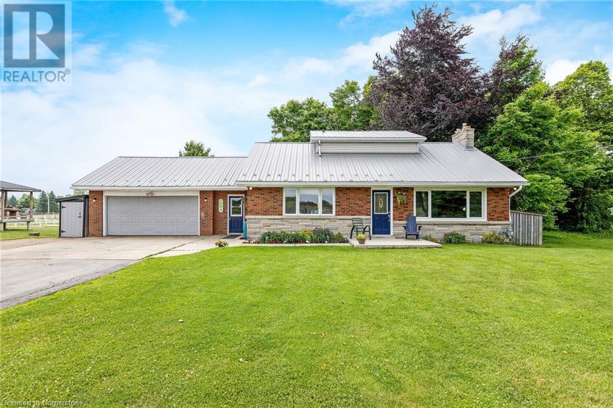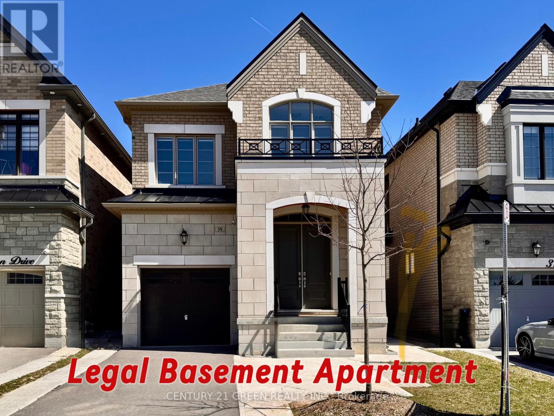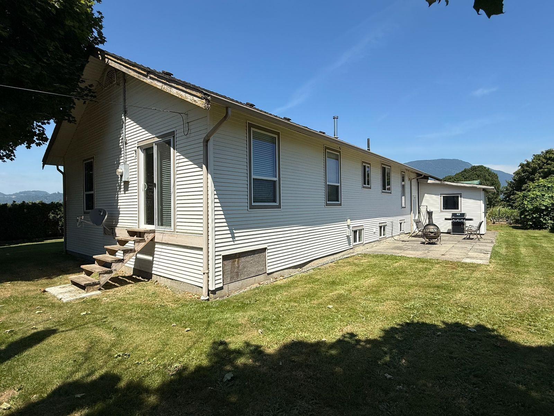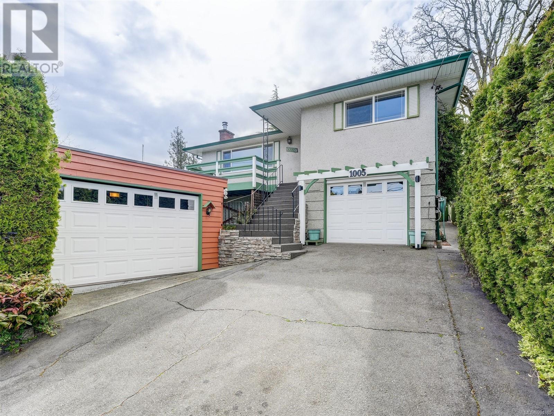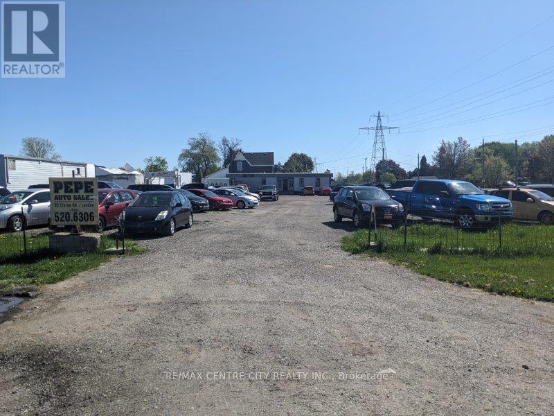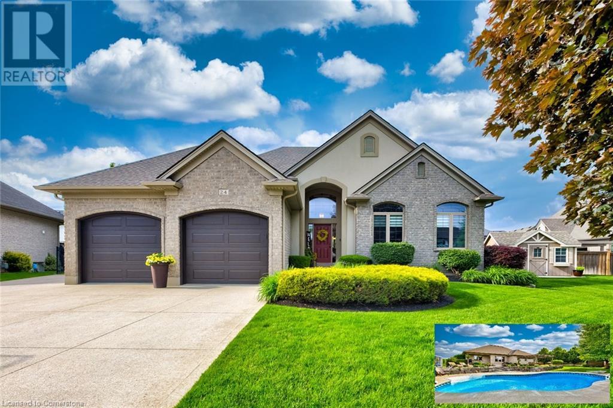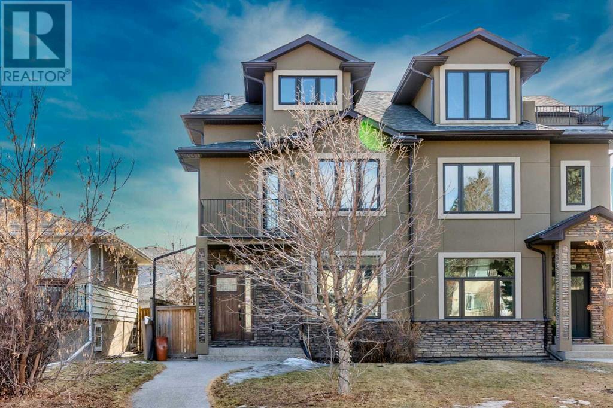22793 Reid Avenue
Maple Ridge, British Columbia
This stunning renovated home, sits on a rectangular 7680 Square Feet Corner lot.Featuring brand new Samsung, and LG appliances. Home is a 2 story, 5 bedroom, and 2 bathroom house. Situated in a quiet, family friendly neighbourhood. Close to schools, transit, restaurants, shopping, community centres and parks. Great investment opportunity. Spacious 2 bedroom suite mortgage helper also newly renovated.Enjoy a bright living area with its private yard great for entertainment. Easy to show. Inquire now and make it yours. (id:60626)
Century 21 Coastal Realty Ltd.
52 Novella Place
Brampton, Ontario
Welcome to 52 Novella Place, a beautifully maintained single-family detached home located near Trinity Common. This impressive property boasts 4 spacious bedrooms and 2 bathrooms on the second level, perfect for families or those seeking ample space. The main floor features an open concept design, seamlessly blending the front room and dining room, a separate den/office , spacious family room and kitchen. Recently renovated, the kitchen is sure to impress with its modern finishes and ample counter space. Enjoy seamless entertaining and everyday living in this bright and airy layout.- 2-car garage for convenient parking- Generous-sized 2 level deck perfect for outdoor entertaining and taking in the surrounding views- Separate entrance to the basement, ideal for a secondary apartment or in-law suite Prime Location! 2 Bedroom legal secondary apartment in basement with separate entrance. Owner has a separate 200 sqft area for personal/business use. Located near Trinity Common (410/Bovaird), this property offers easy access to shopping, dining and entertainment options. Enjoy a convenient lifestyle with nearby parks, schools and public transportation. Don't Miss Out! This stunning home is perfect for families, professionals or investors looking for a great opportunity. ** This is a linked property.** (id:60626)
Homelife/miracle Realty Ltd
15 - 355 Edith Cavell Boulevard
Central Elgin, Ontario
Step into one of Port Stanley's most iconic properties: it's the 2017 Lottery Dream Home by Prespa Homes. This 3-storey stunner isn't just a house, it's a lifestyle upgrade. With panoramic lake views, 4 spacious bedrooms, 4 luxurious bathrooms, and outdoor living on every level, it's where beach-town charm meets high-end design. Just a short stroll to the sandy shoreline of Main Beach, you'll feel like you're on vacation everyday. Whether youre hosting sunset cocktails or enjoying your morning coffee with waves crashing in the distance, this home delivers the kind of life most people only dream of. Designed with accessibility and style in mind, it features an elevator, wide doorways, and thoughtful layout throughout. The main level offers two guest bedrooms, a 4-piece bath, and a wet bar for casual entertaining. Upstairs, the second floor is pure wow: an open-concept entertainer's paradise anchored by a sleek gas fireplace, a chef-worthy kitchen with butlers pantry, waterfall island, stone counters, and built-in KitchenAid appliances. But the showstopper? The third floor.Think boutique hotel meets beach house complete with another gas fireplace, a hidden Murphy bed, wet bar, spa-style ensuite with an oversized tiled shower, and a covered balcony made for sunset sipping or storm watching.This isn't just a home, it's your front-row seat to the best of Port Stanley. But words don't do it justice. Come see it for yourself before someone else makes it their dream come true. (id:60626)
Royal LePage Triland Realty
40 Tormina Boulevard
Whitby, Ontario
Stunning 2-Storey All-Brick Home in the Highly Sought-After Taunton North Community. True Pride of Ownership! Step into this classic 2600 sq. ft. Contemporary all Brick home featuring a spacious open-concept layout with 9-ft ceilings. Large eat-in kitchen with granite countertops, breakfast bar, and walkout to the yard. Open to the family room with hardwood flooring, gas fireplace and pot lighting. With 4 generous bedrooms plus a versatile media loft, 4 bathrooms, and a finished basement this home is perfect for growing families. Fully finished basement with a 2nd kitchen with island, an open concept living and dining space and a 3-piece bathroom complete with an infrared sauna. Easy enough to add a bedroom for the in-laws. Major updates include a new furnace, air conditioning, and shingles (2019). 90% of the windows were replaced in January 2024, ensuring energy efficiency and comfort throughout the home. Interior & Exterior Pot lighting. Professionally finished landscaped yard. Walk to schools and shopping. Quick access to Hwy 12, 407 & 412 (id:60626)
Keller Williams Energy Real Estate
1622 Houseys Rapids Road
Gravenhurst, Ontario
Nestled discreetly among the whispering pines, this four-season haven graces the serene banks of the Kahshe River. Here, luxury meets convenience & every detail whispers refinement. Step beyond your threshold & into a world of aquatic wonder. Whether you seek the gentle lapping of Kahshe Lake or the hidden coves of Bass Lake, direct access to both are yours to explore. With convenient access to local boat launch & your own private dock, going for a boat ride becomes hassle free. Inside, discover three cozy bedrooms, two baths, and an inviting eat-in kitchen beckons culinary delights. The dining/living room, family room, & loft-provide havens for connection and quiet reflection. An oversized three-car garage awaits, complete with a loft & bonus room stand ready to house your passions. Seamlessly transition between indoor & outdoor living, lounge on the sunny south-facing deck, sip morning coffee in the gazebo or unwind by the river's edge. Stay connected with high-speed internet & whole home Generac Generator. Just 15 minutes from the charming town of Gravenhurst, this retreat offers tranquility without compromise. Orillia is a short 30-minute drive. This is Muskoka's heart-a sanctuary where modern comforts blend with the natural world. Book your private tour today & let the whispering pines and shimmering waters embrace you. See Video. (id:60626)
Century 21 Best Sellers Ltd.
Right At Home Realty
46 Silverstream Road
Brampton, Ontario
This spacious 4-bedroom, 4-bathroom detached home sits on a premium lot that widens at the rear, offering exceptional curb appeal and a beautifully landscaped backyard garden oasis. Located in Bramptons highly sought-after Heart Lake West community, the home features a newly upgraded eat-in kitchen, renovated ensuite and upstairs baths, generous principal rooms, and a functional layout ideal for growing families. The finished basement complete with a new kitchen and flooring offers versatile space perfect for extended family or entertaining. Recent updates include a new roof (2024) with a 50-year transferable warranty, new furnace, California shutters upgraded electrical panel, and modern finishes throughout. Situated just minutes from top-rated schools, Loafers Lake, Heart Lake Conservation Area, parks, and Highway 410, this is a rare opportunity to own a move-in-ready home in a warm, family-friendly neighbourhood. 2nd kitchen in the basement, washroom and bedroom for in law suite. (id:60626)
Royal LePage Signature Realty
170 Queens Avenue
Toronto, Ontario
Location, Location! A rare opportunity to own a truly unique and historic gem on sought-after Queens Avenue in Mimico. Nestled on a beautiful tree-lined street, this charming, open-concept handyman special features soaring 10-foot ceilings, original archways, floor-to-ceiling windows, a cozy fireplace, a fully finished basement, ample closet space, hardwood floors, just a few of the timeless details that give this home its distinctive character and warmth. The arched pass-through kitchen adds architectural charm while offering functionality, complete with a gas cooktop perfect for home chefs and entertainers alike. Step outside to a meticulously landscaped front garden and a spacious backyard with a storage shed ideal for relaxing, gardening, or future upgrades. Perfectly located just a 10-minute walk to the GO Station, with Union Station only a 15-minute ride away, this property offers the best of both worlds: city access and lakeside serenity. Enjoy scenic strolls to the waterfront, discover local cafés, or unwind on your sun-soaked deck.170 Queens Avenue is more than a home; it's a lifestyle. Opportunities like this on this iconic street don't come around often. (id:60626)
Right At Home Realty
3450 Denison Street
Markham, Ontario
LIKE BRAND NEW!! , A never lived in Townhome End Unit, 2440 sq.ft. interior space with 3 well sized bedrooms plus a separate Great Room that can easily be converted to a 4th bedroom!! **All Appliances are NEW** Extra wide double car garage and double car driveway fitting 4 cars with ease! Direct access from the garage into the living area makes daily in and out such a convenience! This South facing End Unit fitted with lots of large windows brings tons of natural light! The well thought layout encompasses separate functional areas - Living, Dinning, Family, Great Room, Balcony...Open concept, Integrated kitchen, large eat-in area and a Grand Centre Island that satisfy all cooking needs and social functions. Soaring 9' ft ceiling on main AND 2nd floors - A premium feature!! **Upgrades** - Hardwood floor thru out, Matching Hardwood stairs, railing with Iron pickets; Huge master bed w/walk in closet, 5 pc ensuite and separate shower , Central air cond., Caesar stone countertop, 2nd Floor Laundry Room w/ Large Closet etc.. Located in a Family neighbourhood, Close to Costco, Amazon, Home Depot, supermarket. Show with Confident! This impeccable townhome won't disappoint you!! PRICE TO SELL!! (id:60626)
Bay Street Group Inc.
756 Freemont Court
Innisfil, Ontario
Welcome to one of Innisfil’s most desirable waterfront communities. Just a short walk to serene Alcona Beach, this spacious bungalow offers the perfect blend of comfort, style, and versatility. The main level spans over 2,200 sq ft with 3 generous bedrooms and 2 bathrooms, including a private ensuite. The updated kitchen features stainless steel appliances, 18x18 tile flooring, and a modern backsplash, opening into a bright, open-concept living area with hardwood floors and a cozy gas fireplace. Downstairs, the fully finished basement adds even more space with 4 additional bedrooms, 2 full bathrooms (including another ensuite), a second kitchen, and a large rec/living area—ideal for multi-generational living or extended family. Located just a 5-minute walk to the sandy shores of Alcona Beach and Lake Simcoe, Freemont Crt puts you steps away from one of Innisfil’s most beloved waterfront destinations. Whether it’s morning strolls along the shoreline, or summer days with the family, beachside living doesn’t get more accessible than this. Minutes from Friday Harbour, top-rated schools, and everyday amenities—this isn’t just a home, it’s your gateway to the ultimate Lake Simcoe lifestyle. (id:60626)
Keller Williams Complete Realty
51 Hashmi Place W
Brampton, Ontario
INVESTOR'S DREAM! This is a stunning semi-detached home in the heart of Brampton, featuring 4 spacious bedrooms, 3 washrooms, and a legal 2-bedroom basement apartment with 2 additional washrooms perfect for families or investors. Designed with an amazing layout, 9 ft. ceilings on the 2nd and 3rd floors, and modern finishes, this home offers a bright living and dining area, a chefs kitchen with stainless steel appliances and granite countertops, and has the potential of two separate rental units with 2 separate entrances an for additional income. This house is steps from transit, grocery stores, plazas, place of worship, Top rated schools and many more! Don't miss this exceptional living and investment opportunity! (id:60626)
Century 21 Property Zone Realty Inc.
1077 Windsor Hill Boulevard
Mississauga, Ontario
Beautifully maintained and thoughtfully updated home in one of Mississauga's most sought-after neighborhoods. The newly renovated kitchen boasts quartz countertops, modern cabinetry, stainless steel appliances, and a gas stove combining style with everyday functionality. Upgrades include new flooring, custom staircase with sleek railings, updated vanities, pot lights, and large windows that flood the home with natural light. This rare and spacious, multi-use family room on its own level is perfect as a second living space or potential 4th bedroom. Enjoy a private backyard retreat with a cedar patio and lush greenery ideal for relaxing or entertaining. A finished basement offers additional flexible space for a home office, gym, playroom, or media room. Extras: double-car garage with 240V EV charger, close to top-rated public and Catholic schools, easy access to Hwy 401, 403, and QEW, and minutes to Heartland Town Centre and Square One (id:60626)
Realty Wealth Group Inc.
120 14500 Morris Valley Road
Mission, British Columbia
Immaculate,custom built,3000 plus sq ft home. This Gorgeous home comes complete with everything for a discerning buyer. Custom designed with the master bedroom on the main floor and a luxurious 5 piece ensuite with separate walk-in shower and free standing soaker tub & fireplace. Built to perfection with a combined living dining and kitchen with newly update S/S appliances and custom cabinets. High-end finishing adorn every room with high ceilings, hardwood floors, tile, crown and new paint. Upstairs has 2 large bedrooms and a media(games)room. Oversized garage with lots of storage, almost 10,000 SqFt lot,fully fenced and landscaped yard with U/G Sprikler.New Paint,Fully air-conditioned with updated heat pump(2020),heat exchanger(2019)HWT(2021) and RV parking. Call now. (id:60626)
Homelife Advantage Realty (Central Valley) Ltd.
9936 Ontario Street
Lambton Shores, Ontario
Seize this opportunity to own a piece of history in beautiful Port Franks! This picturesque log cabin is nestled on a mature treed lot and features all the conveniences of modern day living. The generous main floor boasts a cozy dining/sitting room with exposed beams, hardwood flooring and gas fireplace; double height family room with log interior walls, vaulted ceilings, sky lights, grand wooden open riser staircase, and gas fireplace; eat in kitchen with updated appliances (2019) and island with breakfast bar; updated bathroom and large foyer. The upper level boasts full views of the family room with updated main bathroom including tiled shower with glass enclosure, double sinks and stand alone soaker tub and 3 generous bedrooms including primary with vaulted ceilings, double closets and sky light. The entire home is surrounded by wrap around porches and decks with stunning landscaping and hot tub all with privacy from the mature trees. The expansive treed lot spans 198 ft front by 247ft depth. Large triple car detached garage is perfect for parking or hobbiest. Outdoor features include generous driveway with room for RV/boat parking, fire pit, irrigation system (2020), and 2 sand points which provide water for the lawn and gardens. Luxury vinyl flooring (2022), painted (2022), electrical for hot tub, and electrical for generator. Wonderful location being walking distance to 3 marinas, community centre, playground, trails and library and in close proximity to private Port Franks beach, golf coarse and restaurants. (id:60626)
Royal LePage Triland Premier Brokerage
1767 Centre Road W
Hamilton, Ontario
Imagine a picturesque country 3 Bedroom bungalow nestled in the serene embrace of a rural landscape, a haven for those who cherish tranquility and the beauty of nature. This idyllic property is not only a perfect retreat for relaxation but also a dream come true for car enthusiasts. Adjacent to the bungalow, a separate shop, This dedicated space provides ample room for tinkering, restoration projects, or simply admiring your automotive treasures. Great for contractors working on properties in areas close to urban centers, its important to balance the charm of rural aesthetics with the convenience of urban amenities. Potential Contractors have the advantage of space to park vehicles and store equipment, making their operations more efficient. The rural setting offers expansive views and a sense of escape from the hustle and bustle of city life, while still providing the amenities and comforts of a modern home. Whether you're seeking solitude, a space to indulge in your passions, or a combination of both, this property promises a lifestyle rich in peace and personal fulfillment. (id:60626)
Ipro Realty Ltd.
1767 Centre Road
Hamilton, Ontario
Imagine a picturesque country 3 Bedroom bungalow nestled in the serene embrace of a rural landscape, a haven for those who cherish tranquility and the beauty of nature. This idyllic property is not only a perfect retreat for relaxation but also a dream come true for car enthusiasts. Adjacent to the bungalow, a separate shop, This dedicated space provides ample room for tinkering, restoration projects, or simply admiring your automotive treasures. Great for contractors working on properties in areas close to urban centre's, it's important to balance the charm of rural aesthetics with the convenience of urban amenities. Potential Contractors have the advantage of space to park vehicles and store equipment, making their operations more efficient. The rural setting offers expansive views and a sense of escape from the hustle and bustle of city life, while still providing the amenities and comforts of a modern home. Whether you're seeking solitude, a space to indulge in your passions, or a combination of both, this property promises a lifestyle rich in peace and personal fulfilment. (id:60626)
Real Broker Ontario Ltd.
39 Action Drive
Brampton, Ontario
Welcome to this exceptional home, where every detail has been crafted to provide a luxurious and functional living experience. Located on a premium lot, the home offers breathtaking ravine-front views, blending serenity with natural beauty. The home has undergone over $90k in upgrades, including builder enhancements that elevate both style and comfort. The main level features an upgraded kitchen, perfect for any chef. It includes high-end stainless steel appliances, a waterfall island, a striking arrow-and-bone backsplash, and ambient valence lighting. The open design blends function with style, ideal for everyday living and entertaining. Engineered hardwood floors flow throughout, creating warmth and cohesion. The 200-amp electrical system is complemented by a rough-in for an electric vehicle charger. Additionally, there's a rough-in for a central vacuum system for added convenience. The master suite is designed for relaxation, featuring a 10-foot ceiling and a luxurious Ensuite with a frameless shower personal spa retreat. This home includes a fully legal, upgraded 2-bedroom, 2-bathroom basement suite, perfect for generating income or housing extended family. With its private entrance, the suite offers privacy and convenience. A detached single-car garage completes the home, offering additional storage and functionality. Furniture is available for sale separately, providing a seamless transition into your new home. This home combines comfort, style, and versatility, making it ideal for a variety of lifestyles. Don't miss your chance to own this stunning property, where luxury meets practicality in every corner. (id:60626)
Century 21 Green Realty Inc.
39965 No. 5 Road
Abbotsford, British Columbia
Peaceful country living meets city convenience. This beautifully maintained and renovated property offers a serene setting with no close neighbours, providing the perfect escape from the hustle and bustle. Enjoy a bounty of nature right in your backyard with mature fruit trees, including apple and plum, along with lush Concord and white grape vines. Ideal for hobby gardeners and nature lovers alike. The home also features with a basement and exceptional storage and workspace with a 35' × 16' detached garage and a 40' × 25' attached garage, perfect for car enthusiasts, tradespeople, or those needing ample room for equipment and projects. Whether you're looking for a peaceful place to call home or the perfect blend of country charm and city access, this property delivers it all. (id:60626)
Heller Murch Realty
1005 Lodge Ave
Saanich, British Columbia
Calling all families, makers, car buffs and anyone wanting space to create their masterpiece. With only 1 family since 1959, this meticulous home is ready for family #2 to create years of memories and fun times. The quintessential late 50's property features 4 beds and 2 baths on main floor, coved ceilings, wood floors and a full basement! Ideal opportunity for extra accommodation. Large (almost 11,000 sq.ft.) sloped and sunny lot, currently features a beautiful showy garden but would also be perfect for those wanting to grow their own fruit and veggies year round! And did I mention... the double length garage, the double wide garage, the prior potting shed/green house and the numerous outdoor covers formally used as car storage that would also be fantastic carving sheds, wood storage or whatever your heart desires... Close to the galloping goose for easy commutes, Swan Lake Nature Reserve, schools, playgrounds and shopping at Up-Town mall. An ideal Saanich East location! (id:60626)
RE/MAX Camosun
6718 Richard Crescent
Niagara Falls, Ontario
WELCOME TO THIS SPACIOUS 2 STOREY HOME IN A SOUGHT-AFTER NEIGHBORHOOD OF NIAGARA. APPROXIMATELY 2700 SQ FEET. THIS BEAUTIFUL HOME IS AN OPEN CONCEPT, WITH FAMILY ROOM AND DREAM KITCHEN WITH PATIO DOORS WALK OUT TO THE COVERED PATIO. THERE IS ALSO A MAIN FLOOR OFFICE. THE FORMAL DINING ROOM HAS A BUTLER'S/WET BAR AND PANTRY BETWEEN KITCHEN. THE MASTER BEDROOM HAS WALK-IN CLOSETS AND FULL ENSUITE WITH SEPARATE SHOWER AND A JET TUB. THERE'S 2 MORE GOOD SIZED BEDROOMS AND A LAUNDRY ROOM ON THE SECOND FLOOR. THE BASEMENT IS COMPLETELY FINISHED WITH 2 BEDROOM, GYM ROOM, FAMILY ROOM AND A FULL 4PC BATH. THIS HOME HAS BEAUTIFUL HARDWOOD FLOORING THROUGHOUT ENTIRE HOUSE, LAMINATE FLOORING ALL THROUGHOUT THE BASEMENT. TILES FLOORING IN KITCHEN AND BATHS. IT ALSO OFFERS TRIPLE CAR ATTACHED GARAGE THAT HAS SIDE ENTRANCE AND ENTRANCE TO THE MAIN FLOOR. THE PORCH ENCLOSURE ADDS SOME EXTRA ROOM FOR YOUR SHOES. THIS HOME IS SITUATED ON A QUIET CRESCENT AND IS PRIVATELY FENCED BACK YARD WITH SPRINKLER SYSTEM. (id:60626)
Exp Realty
90 Clarke Road
London, Ontario
Located on the northeast corner of Clarke and Gore offering exceptional exposure. One of the few remaining corner lots for development. Currently being used as a car lot. Trailer on site can be purchased separately. Zoning Restricted ServiceCommercial-RSC1,3,5 permits automobile sales and service. Other permitted uses include warehousing, self-storage establishments, tow truck business, auction establishments, commercial recreational establishments, building supply outlets and a host of other uses. Storm and sanitary sewers are at the lot line subject to verification by the Buyer. Survey and zoning information available upon request. Can be sold with 92 Clarke Road. See MLS # X12058392 for details. (id:60626)
RE/MAX Centre City Realty Inc.
24 Belmont Avenue
Tillsonburg, Ontario
Pack your bags, the search is over!! Located in the sought after Brookside neighbourhood and sitting on a huge pie shaped yard, this gorgeous 4 bedroom custom built executive bungalow by Dalm Construction is finished top to bottom, features a back yard oasis and shows like a model. The super bright; open concept main level features a modern kitchen with plenty of counter space, floating island, ceramic back-splash and a convenient desk build-in with attached pantry. Also featured are the gas fireplace with stone feature wall, pot lighting, custom blinds, 5 appliances, engineered hardwood + porcelain floors, 9ft ceilings, vaulted foyer and mudroom with laundry rough-in. Spoil yourself after a long days work in the updated en-suite bath with glass shower, free standing soaker tub and double vanity. Needing extra living space? The finished lower level offers a spacious family room with large windows, rec room/games room, bedroom, 3pcs bath, laundry and a large storage area that doubles perfectly as an exercise room or workshop. Enjoy morning coffee or an evening cocktail on the large interlock deck overlooking the fully fenced picture perfect yard with heated in-ground salt water pool, pool shed, extensive stonework, garden shed and pergola. You won’t have any problems with parking as the spacious concrete drive comfortably fits 5 vehicles in addition to the double garage. Other notables include water softener, water heater (2019), roof (2022), pool pump + salt cell (2022) and sprinkler system on sand point. Conveniently located just minutes to schools, shopping, parks, hospital and scenic nature trails. Pride of ownership in this home is impossible to overlook; as attention to detail is evident at every turn. Be sure to add 24 Belmont Ave to your “must see” list today... you won’t be disappointed! (id:60626)
Grand West Realty Inc.
132 Chemin Cocagne Sud
Cocagne, New Brunswick
Welcome to 132 Cocagne South, where a new lifestyle awaits the lucky new owners! Nestled along the serene Cocagne River, this charming bungalow is packed with delightful features. It boasts three spacious bedrooms and a full bath, complemented by an inviting open-concept kitchen and dining areawith a cozy breakfast nook perfect for morning coffee. Step just a few feet away, and you'll find yourself in a spectacular oversized sunroom, complete with a lap pool and expansive glass windows that frame breathtaking views of the river. If you venture outside, youll discover a stunning 150-foot wharf, ideal for boating adventures with your speedboat or jet ski. The river offers convenient access to the beautiful Baie. The backyard is designed for summer enjoyment, offering ample space to gather with friends and family while soaking in the beauty of riverside living. Additionally, this property features an attached garage equipped with a convenient stand-up tanning unit. Dont miss the charming side cottagea perfect retreat for guests. On the other side, youll find a spacious double garage that boasts a fully equipped gym upstairs, complete with heating from a ductless mini-split heat pump and full insulation. This incredible property is truly a must-see for anyone looking to embrace a lifestyle of relaxation and fun with loved ones. Youre sure to fall in love with everything this home has to offer! (id:60626)
RE/MAX Quality Real Estate Inc.
Rm284 Rudy Land
Rudy Rm No. 284, Saskatchewan
This irrigated quarter boasts a new Reinke Electrogator pivot and 13 canal bridges installed in 2023. Irrigated systems are monitored through Reincloud app with advanced control features, enabling you to remotely manage your operation wherever you are. There are 126 irrigated acres and 14 dryland acres for a total of 140 cultivated acres. The whole quarter was tile drained in 2023. The 2024 crop was a 15T per acre potato crop. There is a tenant on the land for 2025, with a rental rate of $300 per irrigated acre. (id:60626)
RE/MAX Saskatoon
2323 22 Avenue Sw
Calgary, Alberta
Welcome to 2323 22 Ave SW, a stunning 3 storey home built in 2007 in the highly sought-after inner-city community of Richmond, Calgary. With 2,251 sq. ft. of developed living space, this extensively updated property offers an exceptional blend of modern luxury and investment potential, making it perfect for families or short-term rental opportunities.Step inside to a bright, open-concept main floor featuring hardwood floors, custom tile work throughout, and in-floor heating for year-round comfort. The chef’s kitchen is a true centrepiece, boasting stainless steel appliances, a gas range stove, granite countertops, an under-mount sink, a large central island, and ample storage—perfect for entertaining and daily living.The second floor offers two spacious bedrooms, each with a private ensuite, providing comfort and privacy. The third floor is a fully independent suite with a full bathroom, ideal for extended family, a home office, or a high-demand short-term rental space.The fully finished basement features oversized ceilings, in-floor heating, a large bedroom, and a full bathroom, adding even more flexibility.Outside, enjoy a fully landscaped backyard, while the double detached garage adds convenience. Located minutes from downtown, Marda Loop, parks, schools, and top amenities, this move-in-ready home is an opportunity you won’t want to miss! (id:60626)
Real Broker

