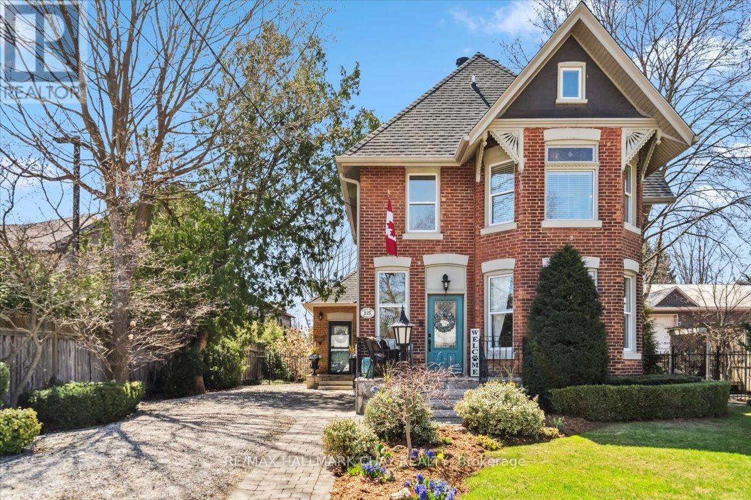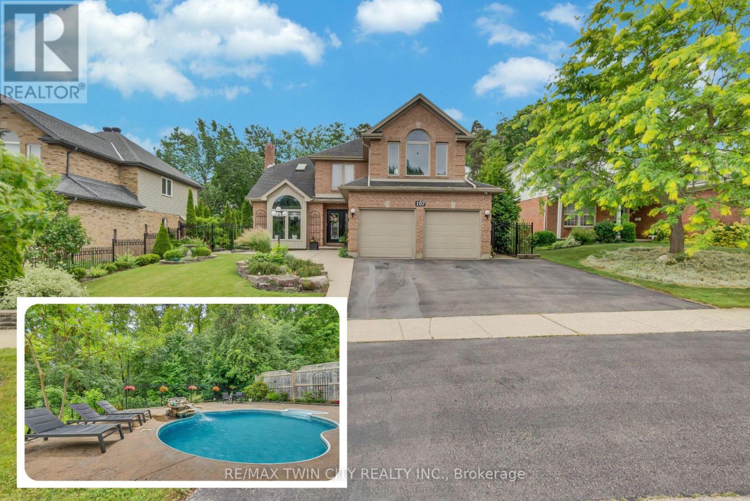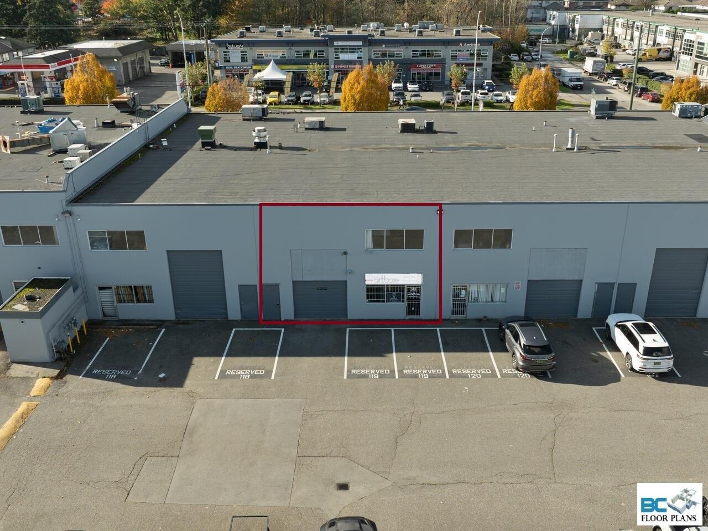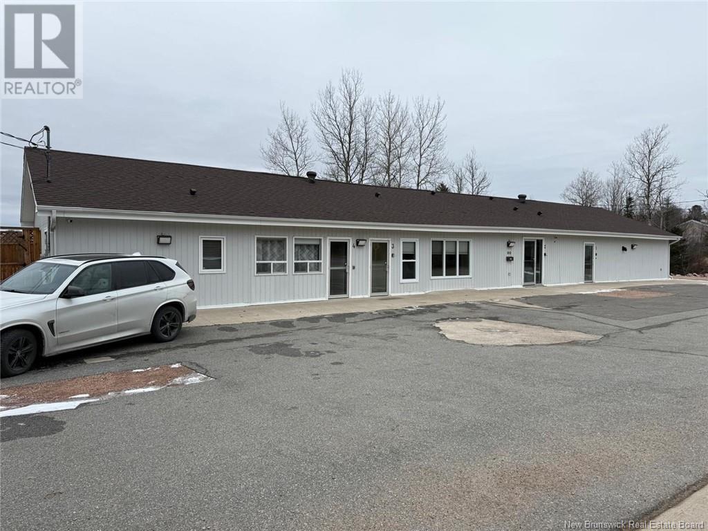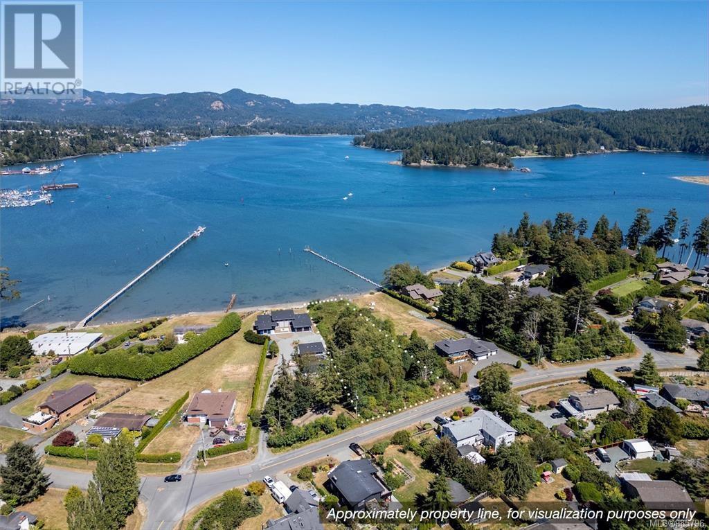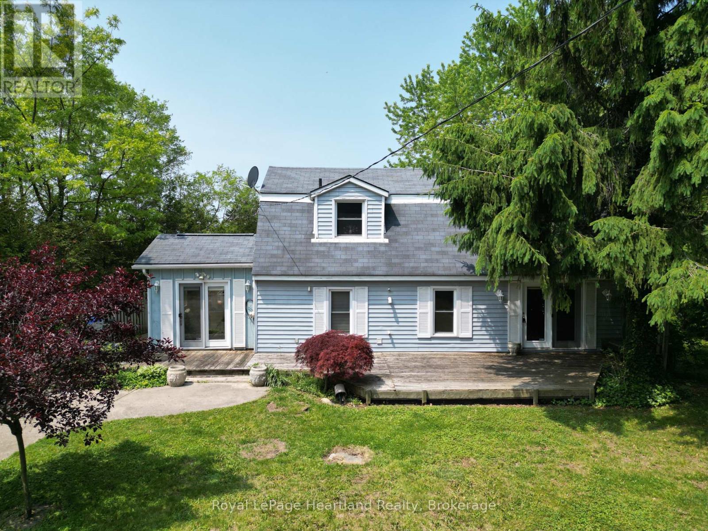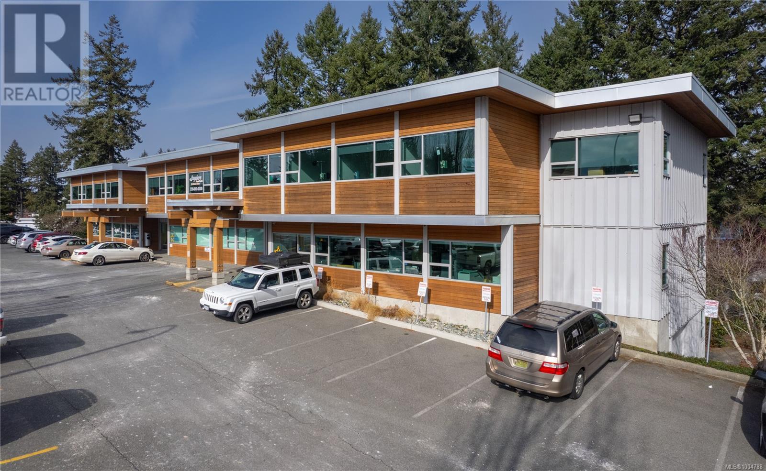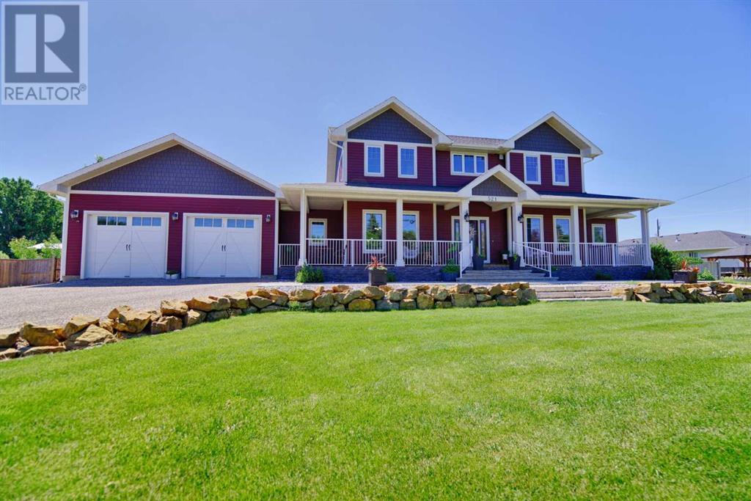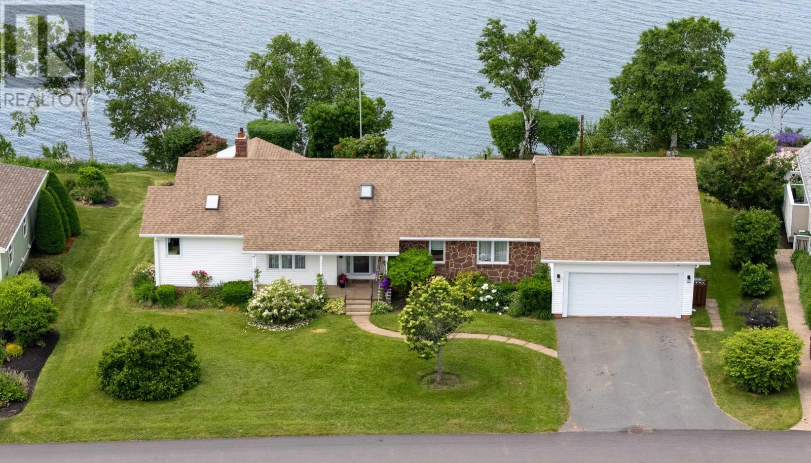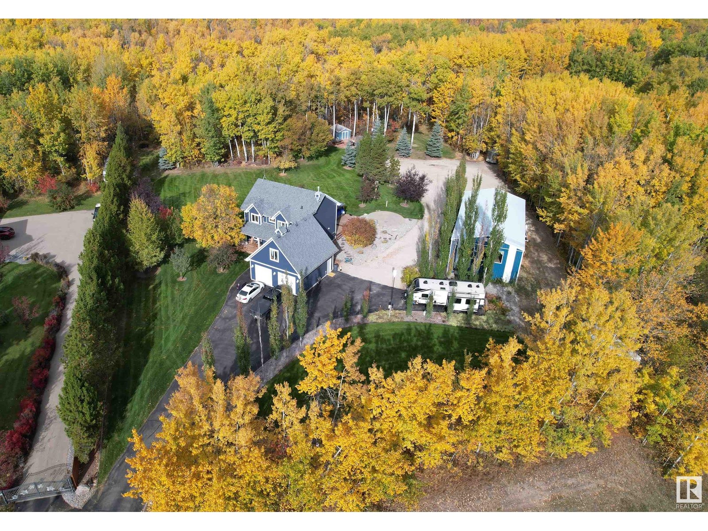14 Highview Street
Alma, Ontario
Set on over one-third of an acre and backing onto peaceful open farmland, this executive raised bungalow offers the perfect blend of high-end living and rural tranquility. Step inside to a bright and airy open-concept layout, featuring tray ceilings, rich hardwood flooring, and a striking gas fireplace in the great room. The custom gourmet kitchen is a true showstopper, complete with a large island, quartz countertops, and a seamless flow into the dining area. Patio doors lead to your own private backyard retreat, where a beautifully landscaped deck overlooks open fields and showcases a stunning fire pit area, the perfect place to unwind under the stars and take in breathtaking sunset views. The main floor offers three spacious bedrooms plus a den, ideal for a home office or fourth bedroom. The primary suite is a true sanctuary, featuring a walk-in closet and a recently renovated spa-inspired ensuite with a glass-enclosed shower and roughed-in heated floors, including in the shower itself, the ultimate in luxury comfort. The fully finished lower level offers oversized windows, a 5th bedroom, half bath, and a spacious recreation area - perfect for entertaining, a home gym, or guest accommodations. The three-car garage includes a separate bay ideal for a workshop or studio, perfect for car enthusiasts or hobbyists. This home boasts a ton of upgrades and renovations, reflecting careful attention to detail and high-quality finishes throughout. This is more than just a home, it's a carefully curated lifestyle property that offers refined interiors, thoughtful upgrades, and peaceful outdoor living in one of Drayton's most picturesque rural settings. (id:60626)
RE/MAX Icon Realty
96/102 Bishop Lane
Prince Edward County, Ontario
Rare Waterfront Family Compound Opportunity! Two Charming Cottages, One Incredible Price! Welcome to your dream waterfront retreat! This unique opportunity includes two picturesque cottages being sold together at a reduced price perfect for families looking to create lasting memories in a one-of-a-kind setting. Nestled along the clean, swimmable shores of the Bay of Quinte, this beautiful property features: A Cozy, Four-Season Cottage: ideal for year-round living or vacationing, this charming home offers warm wood finishes, a wood burning fireplace, bright open living spaces, walkout basement with a gas fireplace and unbeatable water views. Whether you're enjoying a summer BBQ on the deck or a cozy winter escape by the fireplace, this cottage has you covered in every season. A Sweet Three-Season Guest Cottage: Just steps away, the second cottage is perfect for hosting family, friends, or even generating rental income in the warmer months. Its full of character, comfort, and vintage cottage charm. Prime Waterfront Access With crystal-clear water that's perfect for swimming, a gently sloping shoreline, and a private dock, this is a true aquatic playground. Bring the kids, bring the paddleboards, and bring your fishing rods this spot is known for some of the best fishing in the entire Bay of Quinte region. Whether you're gathering around the firepit, enjoying sunset drinks on the dock, or teaching the kids to fish off the shoreline, this property has everything you need to create the perfect family compound. Don't miss this chance to own two incredible waterfront cottages for less than the price of buying them separately. Opportunities like this don't come around often! Check out this individual listings by seeing MLS X12257556 for 96 Bishop and X12257582 for 102 Bishop. (id:60626)
Keller Williams Energy Real Estate
125 Wellington Street E
New Tecumseth, Ontario
Ever dreamed of owning Victorian charm without the endless to-do list? Welcome to 125 Wellington St. E, where timeless beauty and modern comfort meet just steps from every convenience. The character and charm of this home have been lovingly preserved, while modern updates are thoughtfully executed, a rare find where charm and updates coexist seamlessly. Step into the bright, spacious foyer with the original staircase, complete with a hidden closet sure to delight your guests. Soaring high ceilings create an immediate sense of grandeur, complemented by rich woodwork, intricate doors, and vibrant stained glass that fill the home with elegance. Bright, quality windows fill the home with natural light, highlighting the meticulous details. Freshly refurbished front hall and kitchen floors in 2025 flow into a chefs kitchen featuring soapstone counters, custom cabinetry, and a layout designed for effortless cooking and entertaining. Host family and friends in the grand living and dining rooms, or relax in the cozy family room with heated floors, a gas fireplace, and an inviting loft perfect for curling up with a book, visiting grandkids, or guests staying the night.The serene primary suite offers a spa-like ensuite with a deep soaker tub and bespoke cabinetry, plus the convenience of an upper-level laundry room. A fully insulated third-floor attic offers endless possibilities for extra living space. Create an art studio, a private office, or a cozy retreat. Outside, the award-winning perennial gardens require little effort and offer a backyard oasis with a trickling pond, fountain, and a screened and covered porch perfect for morning coffees, summer evenings, or sipping wine as the rain drifts by. Perfectly positioned on one of the towns most beloved streets, lined with charming homes, and a short walk to downtown cafés, boutiques, and markets, 125 Wellington is more than a house, its a lifestyle, and this is the perfect place to begin the next chapter of your story. (id:60626)
RE/MAX Hallmark Chay Realty
90 Congressional Crescent
Moncton, New Brunswick
Exquisitely positioned in the prestigious Royal Oaks community, this exceptional residence offers refined living with serene lake views along the esteemed Links course. A grand vaulted entry with stately pillars leads into an expansive, light-filled layout designed for both elegance and ease. The main-level primary suite is a private retreat, featuring a gas fireplace and spa-inspired ensuite. The chefs kitchen is a showpiece, adorned with marble countertops, Bosch appliances, a KitchenAid gas range, and a custom island with built-in pup alcovesthoughtfully designed for every member of the family. Seamlessly connected to a four-season sunroom with panoramic golf course views, this home is ideal for sophisticated entertaining. The upper level offers two spacious guest suites with a shared coffee station, while the fully finished lower level includes a second kitchen, wine cellar, entertainment lounge, and private ramp entry for catered events. A formal dining room with wet bar, a distinguished home office with fireplace, and an oversized 2-car garage further elevate the homes appeal. Topped with a durable 50-year composite roof, this is a rare offering where luxury meets lasting craftsmanship. (id:60626)
Keller Williams Capital Realty
107 Chandos Drive
Kitchener, Ontario
Welcome to 107 Chandos Drive, located in sought-after Lackner Woods neighbourhood of Kitchener. Rarely available on the forested side of the street, this exceptional home backs onto protected greenspace, offering a private, serene setting. Thoughtfully updated & meticulously maintained, the home showcases premium quality finishes throughout. The main level features a bright, open-concept living space with soaring cathedral ceilings & a skylight that fills the great room with natural light. The newly renovated main floor powder room; the mudroom with laundry connects directly to the double car garage & triple-wide driveway. The kitchen & dining area are beautifully updated with newer cabinetry, modern appliances & pot lights throughout. While the dining area includes a fireplace, please note it has not been used by the sellers. Upstairs, the spacious primary suite offers a walk-in closet & a 5pc ensuite complete with a jetted tub & twin sinks. The 2nd bedroom includes a semi walk-in closet & a convenient laundry chute, while the 3rd bedroom is also generously sized. Office space upstairs offering flexibility as a 4th bedroom, office or additional lounge area. The fully finished walk-out basement provides incredible potential offering a spacious rec room with a gas fireplace, a 3pc bathroom & a kitchen rough-in also featuring newly installed engineered hardwood. Step outside to a private, fully fenced backyard oasis, with energy-efficient dipping pool with no Backyard Neighbour. This pool offers all the benefits of a full-size pool while using fewer chemicals & less energy to heat. Its ability to reach hot tub temperatures makes it perfect for extended seasonal use. Additional updates include: newer front entryway, doors, non-slip tile stairs, windows & a newer furnace (2020). Located just minutes from Chicopee Ski & Summer Resort, the Grand River, scenic trails, Highway 401 & public transit. This home checks every box. Book your private showing today! (id:60626)
RE/MAX Twin City Realty Inc.
119 12827 76 Avenue
Surrey, British Columbia
COURT ORDER SALE - 2800 sqft strata office/warehouse in high-demand Sandell Industrial Park, a multi-user complex located in the heart of West Newton, within an established light industrial area of Surrey. This unit is in average overall condition with a functional open plan layout, can be split into 2 rentals with separate entry, featuring spacious spaces for reception area, board rooms, private offices, storage, (approx. 1400 sqft of office, 1400 sqft of warehouse) 2 washrooms and 2 side-by-side parking. Front grade loading provides enhanced accessibility. The location offers easy access to all Fraser Valley and Greater Vancouver municipalities, via King George Blvd, Fraser Hwy and Hwy 10 along major transportation routes. Its one of the fastest-growing industrial business areas to invest in. (id:60626)
Oakwyn Realty Northwest
107 Chandos Drive
Kitchener, Ontario
Welcome to 107 Chandos Drive, located in sought-after Lackner Woods neighbourhood of Kitchener. Rarely available on the forested side of the street, this exceptional home backs onto protected greenspace, offering a private, serene setting. Thoughtfully updated & meticulously maintained, the home showcases premium quality finishes throughout. The main level features a bright, open-concept living space with soaring cathedral ceilings & a skylight that fills the great room with natural light. The newly renovated main floor powder room; the mudroom with laundry connects directly to the double car garage & triple-wide driveway. The kitchen & dining area are beautifully updated with newer cabinetry, modern appliances & pot lights throughout. While the dining area includes a fireplace, please note it has not been used by the sellers. Upstairs, the spacious primary suite offers a walk-in closet & a 5pc ensuite complete with a jetted tub & twin sinks. The 2nd bedroom includes a semi walk-in closet & a convenient laundry chute, while the 3rd bedroom is also generously sized. Office space upstairs offering flexibility as a 4th bedroom, office or additional lounge area. The fully finished walk-out basement provides incredible potential offering a spacious rec room with a gas fireplace, a 3pc bathroom & a kitchen rough-in also featuring newly installed engineered hardwood. Step outside to a private, fully fenced backyard oasis, with energy-efficient dipping pool with no Backyard Neighbour. This pool offers all the benefits of a full-size pool while using fewer chemicals & less energy to heat. Its ability to reach hot tub temperatures makes it perfect for extended seasonal use. Additional updates include: newer front entryway, doors, non-slip tile stairs, windows & a newer furnace (2020). Located just minutes from Chicopee Ski & Summer Resort, the Grand River, scenic trails, Highway 401 & public transit. This home checks every box. Book your private showing today! (id:60626)
RE/MAX Twin City Realty Inc.
90 L'etete Road
St George, New Brunswick
Welcome to 90 L'Etete Rd. located in St. George, NB. This lovely 1 level building is a turnkey rental opportunity and is already producing great income. This 5 unit building features fully furnished suites which were used as Airbnb but now are fully occupied by 1-year leased tenants. This low maintenance building has been newly renovated boasting apartments that include individual parking, laundry, and street level access. This property has had extensive work accomplished on the waterfront to protect your investment for years to come and has incredible views of the basin in St. George. It is located approximately 30 minutes from the Calais, Maine border and about 45 minutes to Saint John. (id:60626)
Sutton Group Aurora Realty Ltd.
1607 Dufour Rd
Sooke, British Columbia
Stunning ocean waterfront property! Bare land freehold acreage located in the prestigious Whiffin Spit area. This flat and level low bank lot is zoned for either a single-family home or a duplex (RU4). Situated in a quiet neighborhood and surrounded by beautiful homes, it offers low bank beach access with over 60 feet of frontage on the beach side and 140 feet of frontage on the street side. Municipal water, hydro, natural gas, phone, and cable are available at the road. Public transit is nearby, and it's just minutes to the marina, shopping, and schools. This property has the potential for a multitude of designs featuring unobstructed ocean views or an excellent long term hold investment. Survey available upon request. (id:60626)
Fair Realty
8 Jaxon Road
White City, Saskatchewan
Welcome to 8 Jaxon Road - a stunning walkout bungalow nestled on 4.99 acres of park-like paradise, right on the edge of White City. Pride of ownership is evident in every inch of this meticulously maintained property, lovingly cared for by the original owners over the past 20 years. Just a short drive from Regina, this home offers the best of both worlds - quiet country living with city convenience. Step into the spacious foyer, where a beautiful two-sided gas fireplace greets you and connects the entryway to the sun-filled living room. Enjoy views of your private, tree-lined yard through oversized windows, and cozy up in the living room with built-ins and a hidden TV. The open-concept main floor flows seamlessly into the dining room and kitchen, featuring granite countertops, a corner pantry, ample cabinetry, and a full stainless steel appliance package. The main level also boasts a large primary suite with a walk-in closet and ensuite, two additional bedrooms, a full 4pc bathroom, and a clever laundry chute leading to the lower level. Downstairs, the bright walkout basement with in-floor heat offers a massive rec room complete with a wet bar, perfect for entertaining! You’ll also find two more bedrooms, an additional bathroom, a large laundry room with built-in cabinets and ironing board, and a mechanical/storage room. A mudroom with custom lockers leads into the dream garage—an oversized triple with its own bathroom and a sports locker room ideal for hockey gear or outdoor toys. Step outside to your own private park-like yard. Enjoy the covered deck, sprawling lawn, concrete patio with built-in fire pit, and wired 220V service ready for a hot tub. Underground sprinklers and three yard hydrants (fed by an 85-foot well) make caring for the lush landscape easy, while the home itself is connected to town water. This incredible acreage offers space, privacy, and the comfort of thoughtful design—ready for a new family to love it as much as the current one has. (id:60626)
Boyes Group Realty Inc.
2084 Dundas Street
Edwardsburgh/cardinal, Ontario
Welcome to 2084 Dundas, a meticulously maintained and recently renovated CASH COW. Grossing over $10,000 per month we are offering this gem at a PHENOMENAL CAP RATE of 6.16%. This property is just over 1/2 an acre and pending township approval, it has the potential to either add more units or split some big units, into additional dwellings. Two massive units per floor, one per side and an oversized unit in the rear addition, which used to be the grand banquet hall of a hotel. The front building used to be that hotel so you'll find a 400amp service for the front 6 units and a 200 amp service for the rear unit. One of the best parts of this building is the majority of the tenants have taken significant pride in upkeeping the units as if their own, as you will see in both photos or when you visit. Located a mere 300 metres from the St. Lawrence River, under 1 hour to Ottawa and 12 minutes to Prescott or the US border, this property is not to be overlooked! (id:60626)
RE/MAX Hallmark Realty Group
67 Pleasant Boulevard
Toronto, Ontario
Welcome HOME to 67 Pleasant Blvd. Nestled in the heart of Deer Park, one of Toronto's most desirable neighbourhoods, this upgraded townhome offers outstanding value. It boasts premium finishes, 9-ft ceilings, hardwood flooring, 2 spacious bedrooms- each with its own ensuite baths, updated kitchen, high ceilings, open concept layout, LED lighting throughout, premium custom roller blinds, laundry room, and 2 outdoor spaces. The updated modern kitchen offers premium stainless steel appliances, lots of counter & cupboard space, granite countertops, and a large centre island with a breakfast bar - perfect for home cooks and entertainers alike. From the bright & spacious Living room, step out onto your private balcony, where you can sit & relax or BBQ. Two generously-sized bedrooms, each with its own ensuite bathroom, offering ultimate privacy and comfort. The primary bedroom features an oversized walk-in closet, private terrace, and a fully renovated bathroom with heated floors, heated towel rack, premium vanity & storage cabinetry, LED & pot lights, brand new sink, and a custom luxury spa shower with an in-ceiling rain showerhead. Enjoy the convenience of 2 owned side by side underground parking spaces (each with a bike bar) and an owned locker for additional storage. A stones throw to St. Clair Subway Station, David A. Balfour Park & trail, Farm Boy & Loblaws grocery stores, boutique shopping, fitness studios, cafes, pickleball courts, and a variety dining options. Catchment for the Top Schools in the City (see attached list of schools). Did we mention how wonderful the neighbours are? Please see attached floor plan and full list of improvements. 1290 SqFt as per MPAC + 115 SqFt Private outdoor space. Floor Plan, list of improvements, inclusions, and list of schools are attached. (id:60626)
Keller Williams Referred Urban Realty
288 Savanna Drive Ne
Calgary, Alberta
Welcome to Savanna and this beautiful home build by the award winning Prominent Homes Backing on to the Pond with a Walk-out Basement! This executive style home features 5 Bedrooms including 2 Master Bedrooms, Bedroom on Main Floor with Full Bathroom and 4 more Bedrooms Upstairs! This Open concept home offers plenty of natural light throughout the home. The main floor features 9 feet high ceilings, Chic kitchen including Built-in Oven and microwave, nice size Living and Formal Dining room as well a large Family room with Open to Above! This home features a Spice Kitchen as well as there is a Main Floor Bedroom and a Full Bathroom on the Main Floor. The Upper Level a Beautiful large Primary Bedroom with fantastic 5-piece Ensuite plus 3 other bedrooms upstairs including two Primary bedrooms, a Huge Bonus Room and Laundry Room. This home will be ready in August 2025 for possession! Call to book your private showing today! (id:60626)
Exp Realty
160/166 Ellis Street
Penticton, British Columbia
Prime Condo Development Opportunity Near Okanagan Lake,. Exceptional development site ideally located just steps from Okanagan Lake, downtown Penticton, and minutes to the renowned wineries of the Naramata Bench. This approximately 8,000 sq.ft. property is zoned C6, allowing for a building height of up to 21 meters with 100% lot coverage—offering excellent potential for a multi-unit residential or mixed-use development. Situated just northeast of Penticton Creek, the area boasts a high walk score of 93, making it a very walkable location where daily errands can be accomplished without a vehicle. The lot currently features a large parking area with fencing on the south side and an existing building on the north. The flat terrain makes for a straightforward development process. Contact your preferred real estate agent for further details. Duplicate listing MLS 10344682 Vacant Land (id:60626)
Royal LePage Locations West
160/166 Ellis Street
Penticton, British Columbia
Prime Condo Development Opportunity Near Okanagan Lake,. Exceptional development site ideally located just steps from Okanagan Lake, downtown Penticton, and minutes to the renowned wineries of the Naramata Bench. This approximately 7927 sq.ft. property is zoned C6, allowing for a building height of up to 21 meters with 100% lot coverage—offering excellent potential for a multi-unit residential or mixed-use development. Situated just northeast of Penticton Creek, the area boasts a high walk score of 93, making it a very walkable location where daily errands can be accomplished without a vehicle. The lot currently features a large parking area with fencing on the south side and an existing building on the north. The flat terrain makes for a straightforward development process. Contact your preferred real estate agent for further details. Duplicate listing MLS 10343507 Commercial (id:60626)
Royal LePage Locations West
10021 & 10023 Thatcher Avenue
North Battleford, Saskatchewan
This industrial property is located in Parsons Industrial Park in the city of North Battleford, SK. This 2.37-acre property has three buildings and a chain link fence on three sides of the property. Building #1, with 2,350 sq ft, has two overhead doors 12 x 14 and an overhead 14 x 12 door. Half bath, 9 x 15 mezzanine, and heating is with hanging unit heaters. Building #2, with 3276 sq ft, has a 14x12 overhead door and 40 x 60 storage area; the balance of the building consists of 4 offices, an open meeting area, and a half bath. Building #3 with 6,365 built-in 2018 arch rib design on a concrete footing with fabric cover, gravel floor, and an 18 x 16 overhead door. Not included in the listing is a small shed, Sea Can, trailer, and holiday trailer, all materials will be removed from the property. If interested, a list of shop tools and shop equipment can be provided as a separate purchase. (id:60626)
RE/MAX Of The Battlefords
2405 - 1 Yorkville Avenue
Toronto, Ontario
Live In Toronto's Most Luxury Address, 1 Yorkville! Shows as new ! 3 Bedroom 2 full Bath Suite With Parking & Locker. Bright and Spacious with beautiful views of Yorkville. Spacious Corner Unit with Private Balcony. 9' Ceilings, Floor To Ceiling Windows. Beautiful North West Corner facing Yorkville Avenue and Four seasons hotel. Top Of Line Amenities: 24Hr Concierge, Gym, Outdoor Pool, Cold/Hot Plunge Pools, Spa Lounge, Steam & Sauna Rms, Private Cabanas, Aqua Massage Serv's, Top Floor: Outdoor Theatre, Bbq/Dining, Fire Pit Lounge, Multi Media & Party Rms. Walking distance to University of Toronto, most desirable location with designer stores and finest dining (id:60626)
Homelife Landmark Realty Inc.
72959 Claudette Drive
Bluewater, Ontario
Welcome to your dream getaway on the shores of Lake Huron! This charming 3-bedroom, 2-bathroom lakefront retreat offers the perfect blend of cottage charm and year-round comfort. Perched above your very own private sandy beach, you'll enjoy unobstructed views of the lake from most rooms in the house, offering front-row seats to Huron's famous sunsets. The main level features hardwood floors, a high-quality kitchen with modern finishes, and a cozy gas fireplace that adds warmth and character to the open-concept living area. The interior is in excellent condition, thoughtfully maintained and move-in ready, whether you're looking for a weekend escape or a full-time home. Located in an unbeatable spot between Grand Bend, Bayfield, and Zurich, you'll have easy access to the best of Huron County boutique shopping, dining, and local events are all just a short drive away. Even better, this property is within 3 minutes of a winery and inn, scenic golf course, and lively brewery. This is a rare opportunity to own a piece of Ontario's coveted lakefront, whether you're looking to create lasting memories at the cottage or settle into peaceful lakeside living year-round. (id:60626)
Royal LePage Heartland Realty
206 1650 Terminal Ave
Nanaimo, British Columbia
An excellent opportunity to own professional office spaces in a prime, central Nanaimo location. Conveniently within walking distance to nearby services and just minutes from the ferry, seaplane terminal, and hospital. The well-designed layouts offer flexibility for customization with minimal adjustments. Ideal for professionals like lawyers, doctors, engineers, or accountants, these executive offices provide ample parking and some ocean views from the back offices and staff areas. Being sold together with MLS# 1004784. (id:60626)
460 Realty Inc. (Na)
1864 Victoria Road
Kawartha Lakes, Ontario
Welcome to this rare opportunity to own approximately 260 acres of stunning countryside, featuring a mix of open workable land, currently in hay, and diverse mixed bush. This unique property offers privacy, tranquility, and natural beauty with frontage along the picturesque Grass Creek. The residence includes a spacious 4-bedroom, 2-bathroom home with an attached carport, ready for your personal touch. Trails wind throughout the property, making it perfect for hiking, ATV adventures, or simply enjoying the peaceful surroundings. An abundance of wildlife calls this land home, making it a true haven for nature lovers, outdoor enthusiasts, or hunters looking for a serene retreat. The property is being sold "As Is, Where Is" as part of an estate sale, presenting a unique opportunity to shape this special place to your vision. Dont miss this exceptional chance to own a piece of Northern wilderness. (id:60626)
RE/MAX All-Stars Realty Inc.
521 12 Avenue W
Barnwell, Alberta
Welcome to this exceptional estate in the desirable Village of Barnwell—a truly rare opportunity to own a property with so much to offer.Step onto the inviting covered front porch and through the entrance into a grand, open-concept home that immediately impresses with its scale and warmth. Just off the entry, a spacious office provides the perfect spot to work from home. The massive, well-appointed kitchen offers abundant room for multiple cooks and flows seamlessly into an oversized dining area ideal for entertaining.The living room is simply stunning, featuring soaring ceilings, a striking chandelier, and a beautiful fireplace that creates a cozy atmosphere despite the impressive dimensions. The main-floor master retreat is a private haven with a four-piece ensuite, perfect for unwinding after a long day.Upstairs, you’ll find four generous bedrooms, a full bathroom, and a comfortable reading nook. The fully finished basement adds even more living space with three additional bedrooms, a full bath, a large recreation room, and plenty of storage.Step out the back door to a beautifully designed outdoor space complete with a sprawling deck, hot tub, pool, and flower gardens—ideal for relaxing or hosting gatherings. The attached two-car garage offers ample room for vehicles and storage.Situated on nearly one acre, the property also features a 26’ x 36’ workshop—perfect for hobbies or projects—and a separate shed housing garden and irrigation equipment. With room to grow vegetables, flowers, or simply enjoy the expansive yard, this home is a rare blend of comfort, functionality, and lifestyle.This remarkable property must be seen to be fully appreciated. Schedule a tour with your REALTOR® and experience everything it has to offer. (id:60626)
Real Broker
3652 74 Av Nw
Edmonton, Alberta
Are you looking for a Truck Yard within the city? Well look no further, This 1.07 Acre Gravelled Yard is looking for its new owner. Have other plans? Well this is Zoned for Medium Industrial as well! Come take a look. (id:60626)
Maxwell Devonshire Realty
30 Brittany Drive
Brighton, Prince Edward Island
In the heart of Charlottetown's prestigious Brighton community, this exceptional waterfront property presents a rare opportunity. Custom-built for its original owners, this three-bedroom, two-bathroom residence is now available on the market for the first time. The interior features a spacious entry, a beautifully appointed family room with an abundance of windows framing panoramic waterfront views, hardwood floors, and a propane fireplace. Additional features include a formal dining room, spacious kitchen with a convenient side deck for barbecuing and entertaining. Stunning sunroom - owner's favourite place to relax and enjoy the lovely gardens and waterfront. Well-sized back deck with awning providing shade on those sunny days. Generous primary suite with en suite and walk-in closet. Two well-sized bedrooms, full bath, mudroom with laundry. Lower level provides lots of storage, and potential for the addition of more living space. Double attached garage completes this amazing waterfront property. This home is unassuming and must be viewed to appreciate its size and spectacular waterfront views. (id:60626)
Century 21 Colonial Realty Inc
#4 27504 Twp Road 540
Rural Parkland County, Alberta
One of a kind properties! Located on 1.52 acres with municipal & environmental reserve on two sides and only 10 min north of Spruce Grove & 15 min west of St. Albert, all on paved road! right across from Muir Lake for fishing & beautiful walking trails. This unique property offers privacy, convenience, comfort & opportunities! Opportunities to run your own business or have a cool hobby with the 30x60 shop with drain, radiant heat, mezzanine for storage! Lots of parking, RV hookups & reinforced paved driveway for heavy equipment. The home itself offers lots of space to raise a family with 3 bedrooms up, Bonus room & finished basement with 2 more bedrooms. As soon as you pull up to the home (with double heated garage) front porch welcomes you & truly gives you the country vibe that follows through in the home. Main floor offers office space, living room with gas fireplace, kitchen & dining next to the outdoor space for easy entertaining! Many features in this home like: AC, all new windows, 2 wells, & more! (id:60626)
Century 21 Leading



