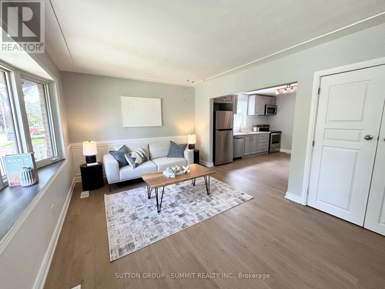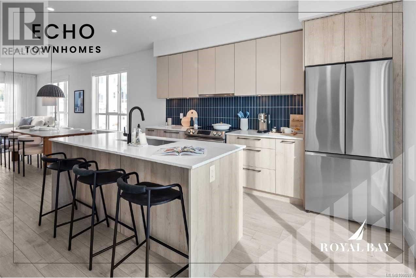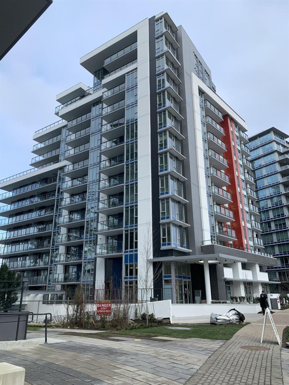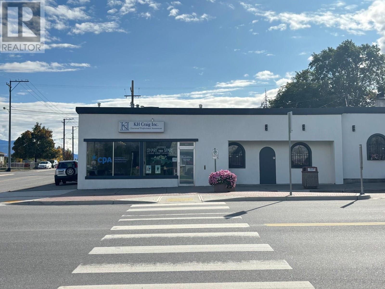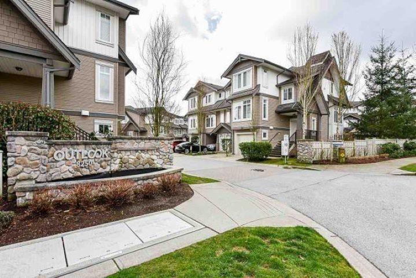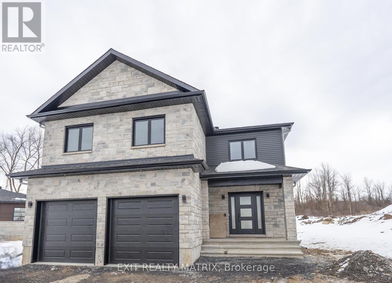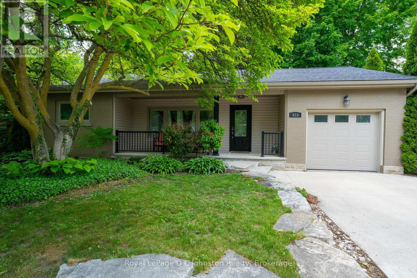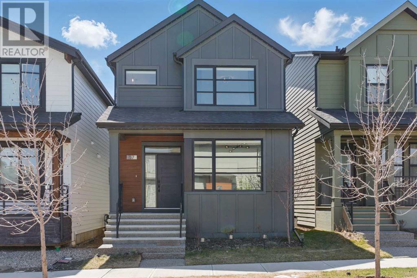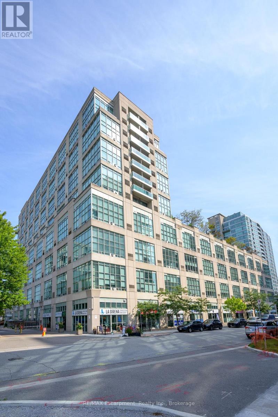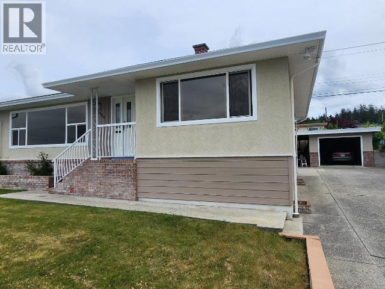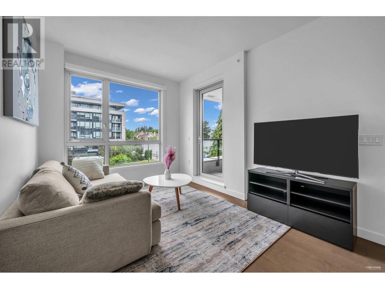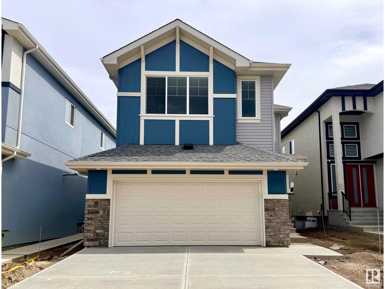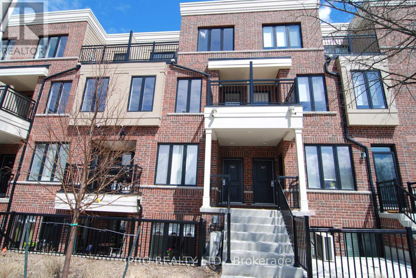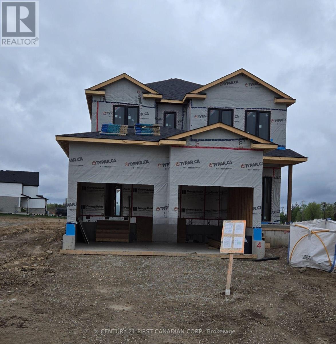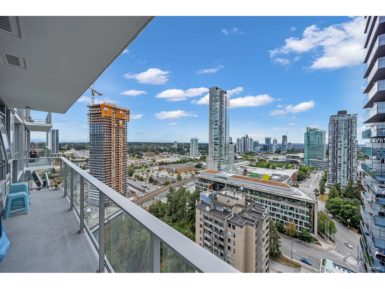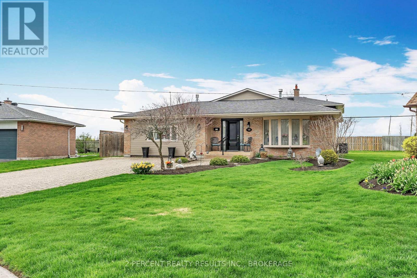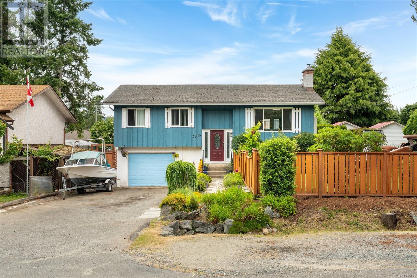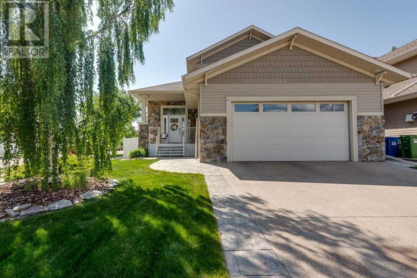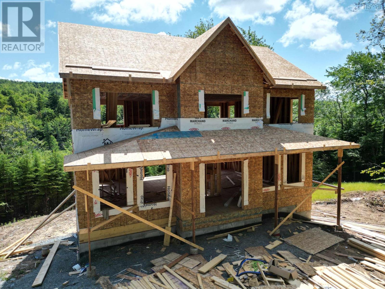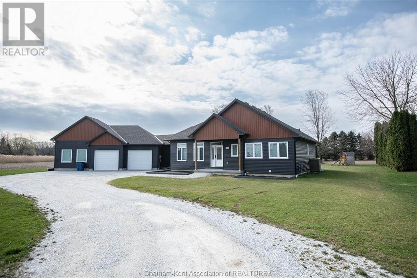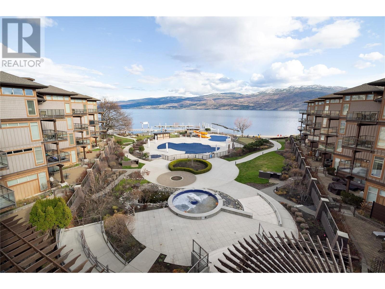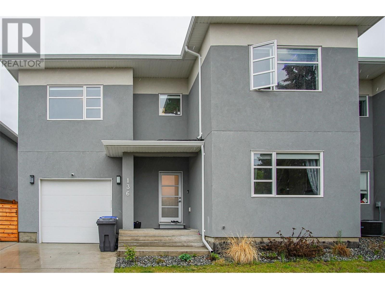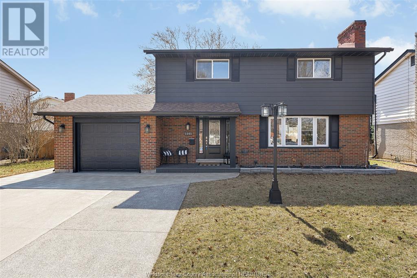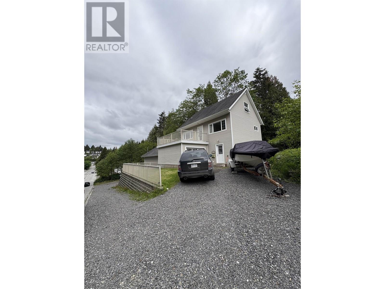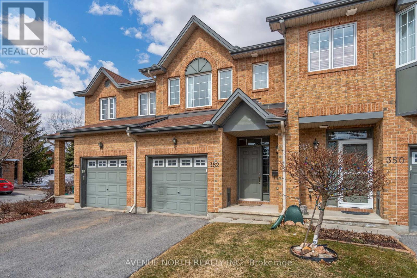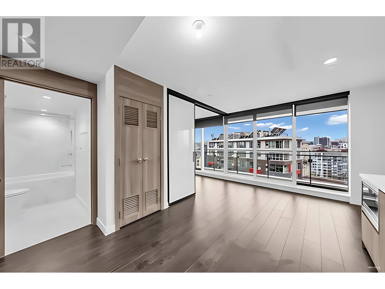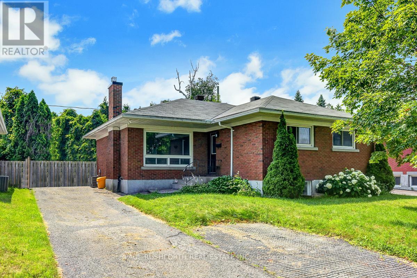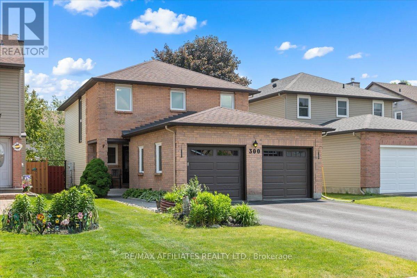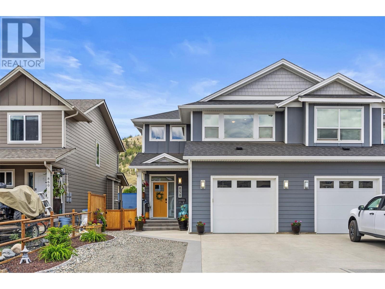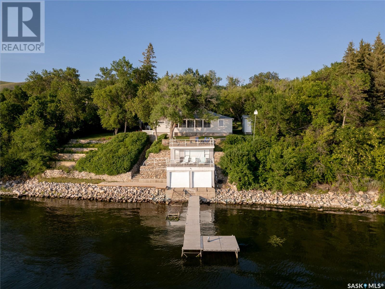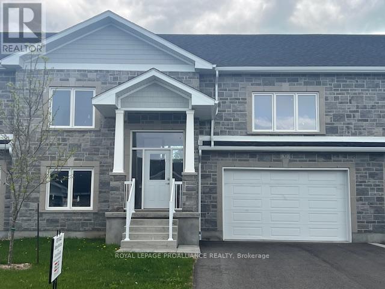26 Grandfield Street
Hamilton, Ontario
Legal Duplex Exceptional Investment Opportunity in Sought-After Huntington. Welcome to this beautifully updated, all-brick legal duplex located in the desirable Huntington neighbourhood on Hamilton Mountain. This turn-key property features two spacious and self-contained units a 3-bedroom upper unit and a 2-bedroom lower unit each with its own kitchen, full bathroom, and in-suite laundry. The home boasts a separate entrance to the lower level, offering privacy and functionality for both units. The upper unit is currently vacant and has been freshly painted with new flooring, ready for immediate occupancy. The lower unit is tenanted by wonderful long-term tenants, providing steady rental income from day one. The large, fully fenced backyard offers plenty of space for outdoor entertaining, gardening, or relaxing with family and friends. Whether you're an investor looking for a solid income-generating property, or a homeowner interested in living in one unit while renting the other, this property is a rare find. Ideally located within walking distance to Huntington Park, schools, shopping & public transit, this duplex combines comfort, convenience, and financial potential (id:60626)
Sutton Group - Summit Realty Inc.
11131 Southdale Road Sw
Calgary, Alberta
Welcome to this BEAUTIFUL 4 LEVEL SPLIT located in one of the BEST NEIGHBOURHOODS and on one of the BEST STREETS in Calgary’s SW! Situated on a ***MASSIVE 5,780 SQ.FT LOT*** in a QUIET AREA away from traffic and noise, this property boasts a HUGE BACKYARD*** with plenty of room for children to play and the perfect setting to entertain family and friends—whether on the deck or gathered around the firepit.The home HAS BEEN UPGRADED AND UPDATED OVER THE YEARS and features a STUNNING KITCHEN with granite countertops, plenty of cabinetry, and STAINLESS STEEL APPLIANCES. Enjoy HARDWOOD FLOORING throughout the MAIN AND UPPER LEVELS and TWO FIREPLACES—one ELECTRIC (on the third level) and one WOOD BURNING (in the living room).Upstairs, you’ll find 3 BEDROOMS and 2 FULL BATHROOMS, including a 3PC ENSUITE. A convenient 2PC BATH is located on the main floor. The THIRD LEVEL offers a cozy FAMILY ROOM, while the BASEMENT hosts a HUGE REC ROOM and PLENTY OF STORAGE SPACE. Recent updates include VINYL WINDOWS throughout and a BRAND NEW ROOF just installed. A rare feature for SOUTHWOOD—this home comes with a DOUBLE ATTACHED GARAGE, providing added comfort during the cold winter months.Ideally located within walking and biking distance to excellent schools, including:Calgary Board of Education: Ethel M. Johnson (Elementary), Harold Panabaker (Jr. High), and Dr. E.P. Scarlett (High School)Catholic School: St. Stephen’s (Elementary)Charter School: Foundations for the Future Academy (Private Elementary)Close to Anderson LRT, Superstore, major bus routes, Anderson Road, and Macleod Trail—this is the perfect location for families and commuters alike.You need to see this home NOW! (id:60626)
RE/MAX First
201 3680 Rae Avenue
Vancouver, British Columbia
A perfect mix of convenience and serenity! Experience the best of city living in this condo that truly feels like a townhome! This lovely 3 bedroom home 2 full bath home is a corner unit with peaceful views of the inner courtyard. Recent update includes new kitchen and new Stainless Steel appliances and fresh paint. Just minutes to Central Park, Joyce-Collingwood SkyTrain, BCIT, and Metrotown. Well-kept complex with numerous recent building upgrades. 2 side x side parking & storage locker. (id:60626)
Exp Realty
123 368 Tradewinds Ave
Colwood, British Columbia
Coastal Layout - Est. completion October 2025 Mins from the ocean & surrounded by nature, this 3-level luxury townhome blends modern elegance with an unbeatable location. Coastal Floor Plan, main level offers a gourmet kitchen with premium appliances, open-concept living/dining, & designer finishes. Upstairs, 2 spacious bedrooms each with private ensuites, creating personal retreats with natural light, plus vaulted ceilings in the primary suite! Walkout lower provides a flex space, ideal for a home office, gym, or media rm. Walk to the Commons Retail Village with a wealth of amenities, dining options, shopping & more! Just beyond your doorstep, Echo delivers unparalleled access to outdoor amenities, from a hike at Latoria Creek to building sandcastles at Royal Beach. Experience the perfect combination of luxury, style, and coastal living. Photos of similar Show Home – not this exact home. (id:60626)
RE/MAX Professionals
606 8940 University Crescent
Burnaby, British Columbia
Come see this Beautiful 2 bedroom and 2 bath unit by lntergulf s Terraces at the Peak. This spacious, centrally located at SFU,South facing unit has great natural light and has an open floor plan. Enjoy the well appointed kitchen with stainless steel appliances, gas range, quartz countertops, perfect for ente1taining. Building amenities include an expansive outdoor entertainment space with BBQ, fully equipped gym and fitness room, and a gorgeous social lounge. Central location steps to SFU, bus loop, schools, restaurants,shops, parks and more. 1 parking and 1 storage locker included. (id:60626)
Royal Pacific Realty Corp.
8901 Main Street
Osoyoos, British Columbia
Located on one of Osoyoos' most prominent and high-traffic corridors, 8901 Main Street offers outstanding visibility and flexible zoning suited to a variety of commercial uses. Whether you're an investor seeking reliable exposure or a business owner looking to establish a presence in the South Okanagan, this property delivers on location and potential. The building is well-maintained and benefits from flexible zoning, making it ideal for retail, professional services, or food and beverage operations. Just steps from key amenities, tourist attractions, and Osoyoos’ vibrant core, this is a rare opportunity to secure a premium piece of commercial real estate in a rapidly growing market. Note: All measurements and information are from sources considered reliable, but should not be relied upon without independent verification. (id:60626)
Business Finders Canada
14 8250 209b Street
Langley, British Columbia
Townhome in OUTLOOK! Located, Outlook is steps to Lynn Fripps Elem., Willoughby Town Centre & minutes to Willowbrook Shopping Centre, Walmart, Costco & Hwy. Spacious OPEN style kitchen. Luxury GRANITE COUNTERTOPS, island with sink, pantry, and STAINLESS STEEL APPLIANCES. 2 bedroom and a den with window. Great location. (id:60626)
Century 21 Coastal Realty Ltd.
1409 Caroline Court
Cornwall, Ontario
***HOUSE TO BE BUILT*** Gorgeous and unique 2-storey home designed for the modern family. The open concept main level offers a large living room with covered porches on both ends. The kitchen features beautiful quartz countertops, cabinets to ceiling, soft close doors & drawers, pots & pans and a large wall pantry for extra storage. Extra wide hardwood staircase leads you to the upper level where you will find 4 great size bedrooms. The primary bedroom includes a walk-in closet as well as a private ensuite featuring a 5' tile and glass shower and quartz countertop. The main bathroom comes with a 5' tub with tiled walls as well as quartz countertop. The laundry room is conveniently located on the upper level. Landscaping includes paved driveway, sod in front and seeding at back. Contact your Realtor today for more information. ***Pictures are from a previous build and may not reflect the same house orientation, colors, fixtures, finishes*** (id:60626)
Exit Realty Matrix
623 Louis Street E
Saugeen Shores, Ontario
Charming Bungalow in Desirable Port Elgin! Welcome to this beautifully updated bungalow, perfectly located on a quiet street in the heart of Port Elgin. This home offers comfortable, functional living with 2 spacious bedrooms on the main floor and a third bedroom in the fully finished lower level, complete with a full washroom and laundry area, ideal for guests, in-laws, or a private home office. Step into the renovated kitchen, designed for both style and practicality, and enjoy easy access to a stunning patio that overlooks the mature lot. Perfect for relaxing or entertaining. This home is move-in ready with a newer roof and furnace, offering peace of mind for years to come. The oversized 15x29 ft garage provides ample room for vehicles, tools, and toys. There is also a road allowance behind the new fence to get your toys into the garage with ease. Don't miss your chance to own this gem in one of Port Elgin's most peaceful neighbourhoods. Whether you're downsizing, just starting out, or looking for a solid investment, this home has it all. Book your private showing today! (id:60626)
Royal LePage D C Johnston Realty
57 Treeline Avenue Sw
Calgary, Alberta
Extensively upgraded home in the desirable new community of Alpine park. Over $100k in builder upgrades from renowned builder Cardel homes means you get comfort and convenience. Come together in this spacious, low-maintenance home with 9' CEILINGS and an additionally large east facing living room lit naturally and kept warm with a custom gas fireplace. Every space in the house has been upgraded to maximize its utility and luxury, making it the perfect place to entertain, relax, or have fun with the family. Enjoy upgraded floors and light fixtures, a spacious office, a detached two-car garage, and ZERO-SCAPED front and rear landscaping situated across from parks and pathways, this is a home you won’t want to miss. The gourmet kitchen at the heart of the home includes stainless steel appliances, pull out spice and utensil drawers, and a silgranite apron sink that makes clean up a breeze. Meanwhile upstairs, you’ll enjoy towering ceilings in the primary, and an ensuite where you can destress with a stunning tile shower with a rain showerhead. Even the mechanics of this home were designed for comfort, with full air conditioning, dual zone heating, a water softener, and a garage with EV charger. Alpine Park is situated near the scenic foothills and with stunning views of the surrounding mountains, Alpine Park is designed to offer residents a blend of natural beauty and modern living. The community is being developed with a strong emphasis on sustainability and high-quality residential design, making it an appealing destination for families, professionals, and individuals looking for a tranquil yet connected lifestyle. Alpine Park was designed to cater to different preferences and offer an upscale living experience with innovative architectural styles, wide streets, and green spaces. The neighbourhood is also planned with an emphasis on pedestrian-friendly environments, with walking paths, parks, and open spaces to enhance the overall quality of life. Don't miss your chan ce to own a piece of Alpine Park today! (id:60626)
Real Broker
1572 Lansdowne Road
Bear River, Nova Scotia
Just built in 2023! This beautiful home on just over 5 acres has been designed for maximum energy efficiency, comfort and easy maintenance. Built on slab with attached double garage, wrap-around veranda, and clad with high quality "shake style" vinyl siding, this attractive contemporary design has classic elements that exude the warmth of Home. A high efficiency propane furnace provides in-floor hot water radiant heat, and there is air conditioning for those sultry Summer days. The whole home backup generator system provides instant power during outages. There are many practical reasons to purchase this fabulous home, but the homeowner has also created a beautiful interior with luxurious features that will appeal to your aesthetic side, too. The main living area is open plan, with wide mouldings, attractive lighting, high quality doors, windows and cabinetry. Home chefs will appreciate the beautiful custom kitchen with farmhouse sink, stainless steel appliances and granite counter tops. An oversized island topped with granite, is perfect for entertaining and your Christmas cookie marathon! There is a dining area, and a living area with central propane fireplace flanked by windows, plus an oversized picture window looking out toward the fields, vineyards and hills of Bear River. The generous Primary suite has plenty of space for a king size bed and a seating area around the propane fireplace. The ensuite bathroom with corner shower and soaking tub, also includes a large Corian counter top with built in vanity; plenty of space for daily care and personal spa time! Naturally, this suite also has a walk in closet. Other highlights are: a 2nd bedroom, a 2nd bathroom with marble top vanity, and a laundry room with utility sink and entry foyer to the garage. There is also a sun room off the back of the house, a great breakfast room and lounge area. Located minutes from amenities in Digby and the village of Bear River. (id:60626)
Engel & Volkers (Annapolis Royal)
603 - 250 Manitoba Street
Toronto, Ontario
Welcome to the perfect blend of amenities, location, views, and spacious living! This bright and airy 1-bedroom + den Mystic Pointe Loft offers over 900 square feet of thoughtfully designed space with soaring 17-foot ceilings that create an expansive atmosphere, quiet and garden roof top facing view. The unit features a 2-story layout with a spacious open-concept living area, kitchen, a cozy gas fireplace and powder room. The loft offers the primary suite full bath and a large walk-in closet. The den space is easily convertible to a second bedroom, adding versatility to this fantastic unit. Enjoy southeast views over the beautiful rooftop gardens and Lake Ontario, with access to the building's extensive amenities, including a rooftop terrace, gym, sauna, party room, squash court, BBQ facilities, and more. In-suite laundry, a storage locker, and parking add to the convenience. Located in a prime Mimico location, you're just steps away from the lakefront, walking trails, Mimico GO Station, TTC, bus stops, shopping, and the Gardiner Expressway. This unit truly offers something for everyone, combining the tranquility of a serene local setting with easy access to downtown. It must be seen to be fully appreciated! (id:60626)
RE/MAX Escarpment Realty Inc.
3926 Manitoba Ave
Powell River, British Columbia
Gordon Park Ocean View Home First Time on the Market - Immaculate One-Owner Home Welcome to this beautifully maintained ocean view residence in sought-after Gordon Park, offered for the very first time. Pride of ownership is evident throughout this meticulously cared-for home, inside and out. Step inside and be instantly captivated by sweeping ocean views from the living room, dining room, and primary bedroom. The main floor offers a well-designed layout with three comfortable bedrooms, a full bathroom, a spacious kitchen, and a rear-entry porch with a convenient laundry area. The full-height basement adds significant value, featuring a large rec room, additional bedroom, bathroom, and ample storage--offering excellent potential for future development or suite conversion. Outside, the home continues to impress with pristine landscaping, a concrete driveway, fenced backyard, alley access, garage/workshop and carport. A rare opportunity in a prime location- don't miss out! (id:60626)
RE/MAX Powell River
5431 Kootook Rd Sw
Edmonton, Alberta
MAJOR PRICE DROP! RARE TWO-BEDROOM LEGAL SECONDARY SUITE FIND! PRIME LOT!, PLEASE NOTE, THE DRIVEWAY IS COMPLETED. Perfectly positioned across from Gordon King Pond, this 6-bedroom, 4-bathroom home with just around 2200 SQFT offers both luxury and functionality. IMMEDIATE POSSESSION! Step inside to find a modern, open-concept layout with high-end finishes throughout. The gourmet kitchen features sleek countertops, premium appliances, and plenty of storage—ideal for any chef. Large windows flood the bright and airy living spaces with natural light, creating a warm and inviting atmosphere. Upstairs, you'll find a spacious bonus room, two generously sized bedrooms, a convenient laundry room, Master bedroom and the luxurious primary suite. The primary suite includes a spa-like ensuite with a freestanding tub and a walk-in closet, blending comfort and functionality. This lovely luxury home can serve as a forever home, monthly rental or Airbnb, offering fabulous INCOME POTENTIAL! (id:60626)
Exp Realty
407 6328 Cambie Street
Vancouver, British Columbia
Welcome to Park Station at Oakridge - a quality concrete development offering comfort and convenience. This charming one-bedroom plus flex room home features a modern open-concept kitchen, sleek cabinetry, and built-in air conditioning. Situated on an upper floor, the unit enjoys abundant natural light and a spacious atmosphere. Ideally located just a short stroll from local parks, cafes, banks, and daily essentials. Families will appreciate the school catchment area, which includes Dr. Annie B. Jamieson Elementary and Eric Hamber Secondary. Commuting is effortless with nearby access to the 49th Avenue SkyTrain station and Cambie Street bus routes. A perfect blend of modern living and urban accessibility in one of Vancouver´s most desirable neighbourhoods. Open House: AUG 2 (Sat) 1-3 PM. (id:60626)
Sutton Group-West Coast Realty
RE/MAX Crest Realty
1659 12 St Nw
Edmonton, Alberta
The Accolade is a spacious 2540sqft Evolve model featuring an oversized dbl attached garage, separate side entry, and 9' ceilings on both the main & lower levels. Stylish LVP flooring runs throughout the main floor, which includes an inviting foyer with 2 closets, a full 3-pc bath, and a bedroom with a walk-in closet. The open-concept layout offers a bright nook, a great room with fireplace, and a chef-inspired kitchen with quartz counters, island, Silgranit sink, matte black faucet, chimney-style hood fan, ceiling-height cabinets with crown moulding, soft-close doors & a large corner pantry—plus a full spice kitchen for added convenience. Upstairs, the primary suite includes a walk-in closet & 5-pc ensuite with double sinks, a soaker tub, and a glass-door shower. 3 additional bedrooms, a main 3-pc bath, bonus room, and laundry complete the upper level. Additional features include upgraded railings, appliance package, basement rough-ins, extra side windows, throughout, and a garden door to the backyard. (id:60626)
Exp Realty
84 Emberside Green
Cochrane, Alberta
** VERY FAMILY FRIENDLY** West facing back yard** With easy access to Highway 22 and Highway 1, this growing community of Fireside is the perfect place to make it home for your family. Here you can breathe easy, enjoying the natural beauty of the area and the town’s many amenities, while staying connected to everything Calgary and the Rocky Mountains has to offer. Two thriving School in a short walking distance!! Upper floor framing underway which means you can still select your color pallet including cabinets! This Janssen Home includes 3-bedroom, 2.5 bath, with bonus room 2-storey features 1,872 sq.ft. of spacious living with exceptional quality finishes is being built in the well situated Fireside Community. Main floor features living room with Gas Fireplace, a kitchen with walk through pantry/mudroom, nook eating area opening onto a 12’ x 10’ deck. Upper level features a primary retreat with walk-in closet that adjoins by pocket door to a spacious laundry room with lower cabinet and undermount deep sink, 5-pce ensuite with dual undermount sinks, soaker-tub & walk-in shower, 2 additional bedrooms off the bonusroom and an additional 4-pce bath. Upgraded features include: 9' main-floor walls, painted railings & metal spindles, luxury vinyl plank flooring throughout main level, tile in laundry & upper baths. Full height kitchen cabinets with soft close doors/drawers & full extension drawer glides, quartz counters, undermount sink plus 5 S/S appliance package which includes gas range and range hood!. Built on Site solid shelves. LoE Argon slider windows, R-50 attic insulation, high efficient furnace w/programmable thermostat & drip humidifier, hot water on demand and 4 pc R/I plumbing in basement. Covered porch at front, finished deck at back w/aluminum railing & steps to grade. Warranty includes 1 yr comprehensive, 2 yrs heating, electric, plumbing, 5 yrs building envelope, 10 yrs structural. *Note - Interior and Exterior photos are from similar floor plans*. (id:60626)
Royal LePage Benchmark
146 - 50 Carnation Avenue
Toronto, Ontario
Looking for a modern 2 bedroom/3 washroom condo in Long Branch. Here it is! Laminate flooringon main level with open concept living room-kitchen, Ensuite laundry, & balcony. Across from park (with tennis court) and close to shopping, restaurants, Humber College and TTC & LongBranch Go transit. (id:60626)
Ipro Realty Ltd.
113 Atkinson Street
North Middlesex, Ontario
UNDER CONSTRUCTION - Introducing The Richmond by Parry Homes a beautifully designed and thoughtfully crafted two storey home offers a seamless blend of timeless charm and contemporary finishes, perfect for families seeking both comfort and style. From the covered front porch, step into a spacious foyer that immediately showcases the homes bright and welcoming feel. The open-concept main floor is designed for both everyday living and entertaining, featuring a modern kitchen with quartz countertops, a corner pantry, and elegant finishes that carry through to the adjoining dining area. Large patio doors invite natural light and create a smooth transition to the backyard. The great room exudes warmth with its gas fireplace framed by a classic shiplap surround, creating a cozy focal point for gatherings. A practical mudroom off the garage and a stylish 2-piece bath complete the main level. Upstairs, you will find three generously sized bedrooms, including a relaxing primary suite with a walk-in closet and a beautifully appointed ensuite with dual sinks. A second full bath, also with dual sinks, and convenient upper-level laundry offer thoughtful touches for modern family living. The interior combines luxury vinyl plank, ceramic tile, and soft carpet creating a clean, contemporary look that's both stylish and practical. With recessed lighting, neutral tones, and tasteful stone accents on the exterior, The Richmond delivers lasting appeal with a fresh, move-in-ready aesthetic. Built with care by Parry Homes, this is a home where style meets substance in a friendly, growing community just a short drive from London. Photos and/or Virtual Tour are from a previously built model and are for illustration purposes only - Some finishes & upgrades shown may not be included in standard specs. Taxes & Assessment to be determined. Completion date mid/end July 2025. (id:60626)
Century 21 First Canadian Corp.
1204 18 Street Ne
Calgary, Alberta
50' x 120' FLAT CORNER LOT (5995 SQ FT) IN A PRIME CENTRAL LOCATION!! CORNER LOT FULL OF POTENTIAL IN ZONE RCG!! Great opportunity to redevelop and build MULTI FAMILY PROJECT - 4 TOWNHOMES & 4 LEGAL SUITES (8 PLEX PROJECT) with subject to city approval. ILLEGAL BASEMENT SUITE WITH SEPARATE ENTRANCE!! DETACHED SINGLE OVERSIZED GARAGE!! The current home offers 4 BEDROOMS and 2 FULL BATHS. The main floor features a spacious living room, dining area, functional kitchen, 2 bedrooms and a full bath. The ILLEGAL BASEMENT SUITE has a separate entrance and includes 2 additional bedrooms, kitchen, full bath and rec room. There’s also an OVERSIZED SINGLE DETACHED GARAGE and a big backyard space. Close to downtown, schools, shopping, transit, easy access to Hwy 1 & 2 and more. LIVE, RENT OR REBUILD—TONS OF OPTIONS HERE! (id:60626)
Real Broker
2510 13428 105 Avenue
Surrey, British Columbia
Discover university district by Bluesky Properties in Surrey Centre. Quick walk to the Skytrain, SFU Surrey, shopping Centre and Kwantlen Polytechnic University. This 2 bed 2 Bath unit features elegance with its laminate flooring and abundant natural light. An array of amenities, including an outdoor heated pool, a fitness Centre, secure bike storage and an amazing kids playroom, as well as Breathtaking views. Don't let this opportunity pass you by! (id:60626)
Sutton Group-Alliance R.e.s.
34 Heartwood Villas Se
Calgary, Alberta
Discover the Elena by Bedrock Homes in Heartwood SE, just minutes from South Health Campus, Seton YMCA, shopping, dining, and more. This well-designed home features a spacious foyer, mudroom with built-in bench and hooks, and a walk-through pantry. The open-concept kitchen offers ceiling-height cabinetry and an oversized island, flowing into a bright great room with added windows and a cozy fireplace. Upstairs, enjoy a central bonus room, two bedrooms, and a luxurious primary bedroom with a walk-in closet and 5-piece ensuite featuring dual sinks, tiled shower, and freestanding soaker tub. Additional highlights include a separate basement entrance, 9’ foundation, metal spindle railings, undermount sinks, and a 22’x22’ garage. Stay connected with Bedrock’s Smart Home System. Heartwood offers trails, parks, wetlands, and planned schools and shops—where modern living meets everyday convenience. (id:60626)
Bode Platform Inc.
935 Brodie Avenue
Kingston, Ontario
Welcome to 935 Brodie Avenue! This meticulously maintained and move-in ready 4-bedroom, 2.5-bathroom home is sure to impress. Step through the front door into a bright, spacious living room seamlessly connected to the dining area - perfect for entertaining or functional everyday living. The kitchen boasts stainless steel appliances, a gas range, and stylish white curved cabinetry. Down the hall, you will find three generously sized bedrooms and a full bathroom. A professionally completed garage conversion adds incredible versatility. Currently being used as the primary bedroom, this space features a large bedroom with an ensuite bathroom and walk-in closet - ideal for guests, a private retreat, or potential secondary suite with its own separate entrance and washer/dryer hookups. The fully finished basement contains a cozy living space and a large laundry area. Enjoy features such as newer California shutters and three gas fireplaces that centrepiece each living space. This home is beautifully landscaped front and back. Complete with an underground sprinkler system, back patio, deck and awning, gas BBQ hookups, this home is at the ready for all your relaxation or entertaining dreams! Tucked away on a quiet cul-de-sac, with a view of The Landings Golf Course, this home is conveniently located near access to Lake Ontario, Lakeshore Pool, public transit and multiple parks and schools, with easy access to shopping and downtown. Additional features include 200 amp electrical service and a water filtration system. Don't miss out - book your showing today! (id:60626)
2 Percent Realty Results Inc.
2319 Gatewood Rd
Sooke, British Columbia
Opportunity Knocks! Situated on a flat, sunny, 0.18 acre corner lot in an established, central location sits this 1976 built, split-level home offering 4 bedrooms, 2 bathrooms & a flexible floor plan that is functional for the whole family. Bright, oversize living room with large windows, laminate flooring & cozy woodstove! Adjoining dining room with French door access to a system of tiered decks & fully fenced back yard. Charming kitchen with full appliances & ample natural light. Spacious primary bedroom with cheater 4-piece ensuite. Two addtl. bedrooms complete the main. Downstairs, find bonus 4th bed & sizable rec/family room, perfect for media, home gym or 5th bed! Oversize laundry providing loads of storage or utility space. Suite potential too!? Ample parking for toys or guests + garage (carport to be removed). Located on a quiet cul-de-sac with a flat, usable yard. Ample space for gardens, pets & family gatherings. A comfortable home at an achievable price point! Get in today! (id:60626)
Royal LePage Coast Capital - Sooke
45220 Township Road 631
Rural Bonnyville M.d., Alberta
This stunning 12 acre property with a 1650 square foot 5 bedroom 3 bath home, a 1600 sft tin shop with 12' ceilings, 10X12 garage doors, hot/cold taps & a 1296 sft horse barn w/10' ceilings, 4' door opening for horses,tack room, saddle racks & exhaust system.Both the shop and barn have power, gas & water hooked up and there is a 432 sft attached lean-to.The home has a beautiful wrap around deck with a spacious patio space or enjoy the front south facing sun.Open concept layout with vaulted ceiling, picturesque windows,wood fireplace,A/C & NEW vinyl plank flooring(2021).Cream kitchen cabinetry w/pantry,middle eat up island,S/S appliances & adjacent dining room.The primary has a walk in closet w/ a 4 piece ensuite bathroom(jetted tub & shower).One more bedroom on this floor with laundry & 4 piece bathroom.The lower level has a walkout, wood stove,3 more bedrooms,3 piece bathroom and built in bar area for entertaining.The property has 1000 ft of wood fencing, a horse shelter & 2 auto waterers.A show stopper! (id:60626)
Royal LePage Northern Lights Realty
75 Tarington Close
Calgary, Alberta
Very well maintained, recently renovated 5 bedroom and 5 bathrooms, heated double attached garage, with illegal basement suite. This home offers a perfect blend of functionality . The master suite includes a private BALCONY, perfect for relaxing after a long day. The main floor boasts a warm and inviting living room with electric fireplace. The fully developed basement includes 1 bedroom, a kitchen, and full bath making it an excellent option for additional income or multi-generational living. House is backing on to green space, This property has been extensively upgraded. Over size garage has a small cooking area with electric stove & sink. Located in the vibrant neighborhood of Taradale, this home is a stone's throw from Taradale School (CBE), close to public transit, the Genesis Centre, and convenient grocery stores like Chalo FreshCo. (id:60626)
Cir Realty
1889 Foxwood Trail
Windermere, British Columbia
Embrace Unrivaled Ease: Your Dream Windermere Bungalow Awaits! Imagine a life of effortless grace – a dream you can now live! Nestled in Windermere's stunning Lakes and Mountains, this bungalow offers unparalleled simplicity and comfort. It's perfect for families, active retirees, or couples valuing quality. Forget stairs; embrace single-level living's effortless flow. The spacious primary suite is a sanctuary with a walk-through closet leading to a stunning executive ensuite – ready for you. Two more well-appointed bedrooms and a full bath ensure ample space. Clutter? Not here! The massive double garage and convenient shed provide abundant storage for vehicles, hobbies, and all your belongings. Plus, the massive driveway means parking is never an issue. Outside, a fully fenced, sun-drenched yard is perfect for play and relaxation. Enjoy luxurious warmth with radiant floor heating. Built with cutting-edge techniques, this home promises lasting quality and peace of mind. Properties of this caliber in this coveted location are rare. This isn't just a dream home; it's your chance to embrace the Windermere lifestyle you deserve. Act NOW before someone else seizes this unparalleled bungalow! LISTED BY FAIR REALTY (id:60626)
Fair Realty
4 Sage Link
Red Deer, Alberta
Welcome to this stunning, fully finished 1.5 storey home located in the desirable community of Southbrook. This former Abbey Platinum Master Built showhome showcases exceptional craftsmanship and high-end finishes throughout, both inside and out. Backing directly onto a green space and playground, this location is ideal for families. The professionally landscaped exterior is highlighted by upgraded siding with detailed stonework, a custom stamped/aggregate driveway, and low-maintenance vinyl fencing. A spacious front foyer invites you into the home and opens into the impressive great room, featuring rich cork flooring, a gas fireplace with stylish herringbone tile surround, and massive west-facing windows that fill the space with natural light. The gourmet kitchen is a chef’s dream—complete with extended custom cabinetry, a large center island with eating bar, upgraded stainless steel appliances, quartz countertops, and striking herringbone tile backsplash. The oversized dining area seamlessly connects to the kitchen, making it perfect for hosting family and friends. A functional main floor layout includes a private den/office, 2-piece powder room, and a convenient laundry/mudroom with built-in cabinetry and bench seating. Upstairs, you’ll find two generously sized bedrooms, a full 4-piece bath, and an expansive primary suite retreat featuring a luxurious 5-piece spa-style ensuite and dual walk-in closets. The fully developed basement is designed for entertaining with a large family room, games area, built-in wet bar, in-wall speaker system, a 4-piece bathroom, and an additional bedroom. This home is loaded with upgrades, including in-floor heating, dual high-efficiency hot water tanks, central air conditioning, central vacuum system, and a high-efficiency furnace. The heated dream garage is fully finished with premium flooring, custom cabinetry, and quartz countertops—perfect for the hobbyist or car enthusiast. Step into your west-facing backyard oasis, complete with built-in speakers, a gas BBQ hookup, low-maintenance Trex decking, ground-level flagstone patio, hot tub, mature trees for added privacy, and a large storage shed. (id:60626)
Century 21 Advantage
Lot 1 Holland Road
Fletchers Lake, Nova Scotia
Marchand Homes - The Oceanstone. This beautiful 2-storey home will include 4 bedrooms, 4 bathrooms, and an ideal open concept main living area. Key features are heat pump technology, a white shaker style kitchen, 12 mil laminate throughout, stunning curb appeal, open joist, engineered flooring system, 40-year LLT shingles, a 10-year Atlantic Home Warranty and list goes on and on! Fletcher's Lake offers a peaceful and family-friendly living environment while only being a short drive to your nearest amenities. (id:60626)
Sutton Group Professional Realty
4011 Dufferin Avenue
Wallaceburg, Ontario
Come discover this one of a kind, sprawling rancher built in 2023. This stunning 3+ 1 bedroom, 3 full bathroom home is set on almost 1 acre in a country setting and has everything you need on one floor. Main floor laundry, a large primary bedroom with walk-in closet and 3-piece ensuite. The open concept kitchen has a large island, quartz countertops, and lots of natural light. Attached double car garage has extra depth to house your boat or other toys. Separate entrance into the mudroom leads to the heated bonus room/studio off the garage has many potential uses, including a golf simulator room, office etc. The patio doors lead out to the covered back composite deck that overlooks the farmers field. Fully finished basement has epoxy flooring throughout the entire basement. Large rec room, 4th bedroom, office, storage room and 3 pc bath. Just minutes from Hwy 40 and the Town of Wallaceburg. Book your showing today to check out this country escape and see the endless possibilities! (id:60626)
Royal LePage Peifer Realty (Dresden)
4205 Gellatly Road Unit# 416
West Kelowna, British Columbia
Spectacular Lakefront Living at the Cove Lakeside Resort (with vaulted ceilings and a Loft with a separate lock-off 2nd bedroom ). 1068 SF of indulgent luxury including 2 bedrooms each with an en-suite as well as one additional loft room for maximum flexibility (could be used as an office, bedroom or kids playroom). This top floor unit has vaulted ceilings with exceptional light and over 100 SF of outdoor living space on private unobstructed lake-view deck. A very rare floor plan at the Cove with vaulted ceilings, loft as well as a second lock off bedroom and a half-bath for maximum flexibility, it does not get better than this and units such as this come up rarely at the Cove. Fully furnished and ready for you to enjoy as your own private oasis or allow the Cove Resort to manage all of your bookings for substantial care free rental income. The Cove Lakeside Resort amenities include two outdoor pools (one with a waterslide), and two hot tubs. A 600 foot beach front that highlights almost 6.5 acres of manicured grounds in addition to the private gym, theatre, owners lounge, putting green, tennis courts and on-site dining. (id:60626)
Momentum Realty Inc.
136 Mugford Road
Kelowna, British Columbia
Over 1900 sqft, 4 bed, 3.5 bath half duplex home is sure to impress! Main floor with large living/dining room area that opens to the kitchen. White cabinets, quartz countertops and S/S appliances create a bright and inviting culinary experience. Covered patio with some green space is off the kitchen to enjoy the outdoors. Upstairs is awesome for families with 3 bedrooms, a full bathroom, laundry room and the master bedroom has an ensuite bath with large walk in closet. Lower level could be suited as it features a wet bar set up as an in-law suite kitchen, a full bathroom and another dedicated bedroom are all on the lower level! Great spot for roommates, teenagers or exchange students? Centrally located close to transit, schools, shopping and parks! No strata fees, pets allowed, no rental restrictions and is perfect for growing families! Built in 2019, this modern home has high quality exterior finishes like acrylic stucco and plenty of parking on the driveway in addition to the single car garage. Forced air heating with A/C and the building insurance is shared by 5 properties. This home still has new home warranty left and is a great way to get into the market. (id:60626)
Century 21 Assurance Realty Ltd
461 Nueva Wynd
Kamloops, British Columbia
Really nice light bright and stylish turn-key 4 bedroom 3 bath home on the third fairway at Rivershore Estates, Kamloops Finest Golf. The large and bright south-facing living/dining room with a fireplace and generous dining area leads to an efficient kitchen, bay window nook and main floor family room with another fireplace. There are 2 bedrooms and 2 baths on this level including the newly renovated main bath, the primary bedroom with its walk-in closet, soaker tub ensuite bath, and french-door access to the rear patio. There is a third bedroom/bonus room above the garage that is accessed from this level as well. On the lower floor, you will find a fourth bedroom, 3 piece bath, a comfortable recroom/family room with a third fireplace, as well as a hobby area, plenty of storage, and an outside door. Rivershore is a wonderful and close-knit community with a great mix of residents. Bareland strata fee $275/mth. All measurements approximate and should be verified if critical. (id:60626)
RE/MAX Real Estate (Kamloops)
1565 Villa Maria South
Windsor, Ontario
LOCATED IN THE HEART OF SOUTH WINDOR THIS FULLY FINISHED 2 STOREY HOME OFFERS 4 BEDROOM 1.5 BATHROOMS HOME WITH A 1 CAR GARAGE THAT CAN BE USED AS LIVING SPACE OR FOR YOUR CAR. 2 WOOD BURNING FIREPLACES AND ALL THE MODERN UPDATES MAKE THIS HOME IS MOVE IN READY. FULLY LANDSCAPED HARD WITH HUGE GAZABO, IS PERFECT FOR THE FAMILY OR ENTERTAINING FRIENDS. (id:60626)
Exp Realty
1015 Frederick Street
Prince Rupert, British Columbia
Experience space, versatility, and quality in this beautifully maintained 5-bedroom, 2.5-bathroom home. Set on a generous 66’ x 100’ lot, this property offers exceptional parking capacity for boats, RVs, and multiple vehicles. The impressive 31’ x 29’ attached shop and separate 13’ x 20’ garage are ideal for both hobbyists and professionals alike. Inside, the home has been thoughtfully updated with care and attention to detail, blending modern touches with enduring craftsmanship. With 200-amp service and meticulously maintained spaces throughout, this property is perfect for families or those seeking premium accommodation options. A rare opportunity to own a home that effortlessly balances comfort, function, and potential. (id:60626)
Royal LePage Aspire Realty (Terr)
352 Freedom Private
Ottawa, Ontario
Step into this stunning brick townhome, where comfort meets elegance. With 3 spacious bedrooms and 3.5 bathrooms, this home offers the perfect space for modern living. The open-concept living and dining areas are flooded with natural light, hardwood floors, complemented by a charming gas fireplace, creating an inviting atmosphere. The kitchen is equipped with sleek stainless steel appliances, perfect for culinary creativity. The second level includes a bright primary bedroom with high ceilings, a 3-piece ensuite and a walk-in closet, along with two additional generous sized bedrooms, hardwood flooring and a 4-piece main bath. The lower level is complete with a large recreational room, a 3-piece bath, laundry, and storage. Enjoy privacy with a fully fenced backyard. Conveniently located near CHEO, The Ottawa Hospital, Lansdowne, parks, and essential amenities. Open House Sunday June 1, 2025, 1-3PM. (id:60626)
Avenue North Realty Inc.
1302 1768 Cook Street
Vancouver, British Columbia
Avenue One by Concord Pacific is located in the most desirable Southeast of False Creek neighbourhood. Overlooking of City with False Creek views and more and it also offering of world class amenities including concierge, fitness centre, indoor and outdoor party lounge, only few steps from seawall, skytrain, restaurants, shops and more. Parking stall with EV charge and automatic touchless car wash in parking level. This 1 bedroom + Den home with efficient layout features floor-to-ceiling window, luxury kitchen with indoor features of Miele 24" kitchen appliance package, wall oven and Panasonic microwave, Miele dishwasher and dryer, gas cooktop. (id:60626)
Team 3000 Realty Ltd.
2390 Sudbury Avenue
Ottawa, Ontario
Welcome to 2390 Sudbury Avenue. A fantastic opportunity awaits in the desirable and centrally located neighbourhood of Queensway Terrace South. This spacious bungalow with a legal SDU is perfect as a multi-generational home or a solid income-generating property. The main level features over 1,200 sq. ft. of well-maintained living space with gleaming hardwood floors, an updated kitchen, a bright and inviting living room, three generous bedrooms, and a full 4-piece bathroom. The legal basement apartment, completed in 2018, offers a separate entrance, two bedrooms, a full 4-piece bath, a full kitchen, in-unit laundry, and a large, comfortable living area ideal for tenants or extended family. Enjoy a fully fenced private backyard with mature hedging for added privacy, and a large driveway that easily accommodates six vehicles. Located just minutes from the highway, public transit, shopping, restaurants, bike paths, and Algonquin College, this home is perfectly positioned for both lifestyle and convenience. Upper unit: Currently tenanted by the owners son; will be vacated upon sale. Lower unit: Currently vacant and ready for immediate occupancy or rental. (id:60626)
Paul Rushforth Real Estate Inc.
38 Harbour Street Unit# 416
Port Dover, Ontario
Escape to Port Dover’s newest condo building in the heart of town, and experience the hassle-free, adult lifestyle in a rarely-available, 3 BED, 2 BATH, 2 BALCONY, double-exposure corner PENTHOUSE suite! The vibrancy of our charming town is at your doorstep, with the beach, pier, restaurants, shopping, and much more being literally steps away. This open concept, TRUE three BED suite—each with its own, floor-to-ceiling windows--has ample space for entertaining family and guests with ease. 9ft ceilings & flooded with light even on overcast days, you cannot help but feel happy, but the sunsets truly steal the show! Away from the other rooms, the peace of your private PRIMARY SUITE oasis gets gently bathed in the morning sun. Complete with its own 4-piece en suite and walk-in closet, this suite’s PRIVATE BALCONY overlooking the river is a perfect retreat for morning coffee or curling up with a book! Being on the building’s top level away from the action and eyes below, no one above and only one neighbour directly beside, PH# 416's QUIET and PRIVACY is truly unique! The one owner has also substantially upgraded with new engineered hardwood; additional LED pot lights / other fixtures, most which are app-controlled; quartz counter tops; counter-depth, stainless steel appliances; extensive shelving & additional storage; custom barn doors; electric fireplace; and creative wall colours, wallpapers, & artistic embellishments that truly stand out. A designated private INDOOR PARKING SPOT & secured separate locker are also yours, and residents also have use of an outdoor BBQ / entertainment area. Made for efficiency and easy maintenance, there is little to worry about, and the condo fee includes extras, such as HEAT, GAS, and WATER. Ideal for empty-nesters, snowbirds, or just as an easy-to-get-to / no hassle weekend escape from the city, you will soon fall in love with the charm of Dover Wharf’s PH# 416, and quickly make it your home. (id:60626)
RE/MAX Erie Shores Realty Inc. Brokerage
300 Sylvie Terrace
Ottawa, Ontario
BRIGHT, SPACIOUS HOME in an INCREDIBLE LOCATION! Close to everything Orleans has to offer! This 4+1 bedroom home is just up the hill from Place D'Orleans, Centrum, great restaurants and the Shenkman Art Center! Also right around the corner from a large park with skating, volleyball, tobogganing and plenty of space to run and play! Some great features include: NEW FURNACE, AC and HUMIDIFIER, many newer windows (2015-2017), NEW PROFESSIONALY UPDATED KITCHEN w QUARTZ COUNTERS, POTS & PANS DRAWERS, AMPLE CABINETRY and lower pull outs, new overhead lights, new WASHER/DRYER (2024), fence (2015), HARDWOOD and LAMINATE floors upstairs, siding (2019), keyless entry and an upgraded en-suite bath. The GORGEOUS MODERN KITCHEN (with included appliances) overlooks a sunken family room with wood-burning FIREPLACE and access to the LARGE BACKYARD with perennials and vegetable beds... The FINISHED BASEMENT provides in-law suite potential with a rec room, 5th bedroom, powder room, laundry and lots of storage! All of these great features in a VERY DESIRABLE part of ORLEANS! Welcome home (id:60626)
RE/MAX Affiliates Realty Ltd.
858 Palmer Place
Kamloops, British Columbia
Welcome to 858 Palmer! This 3 bedroom, 3.5 bath home is a meticulously well cared for freehold property containing a studio inlaw suite with a full kitchen and a separate entrance. On the main, you'll be greeted by a light filled 18 foot clear story entry and a high quality wood accented staircase. As the original show home for the neighbourhood, there are plenty of notable accents such as built in cabinetry in the living room with an electric fireplace, quartz counters and large efficient A/C. The owners have made it their own, with thoughtful additions like fencing, extensive irrigation drip lines front and back, steps to the backyard off the main deck, pathways, landscaping and additional parking beside the already extra wide driveway. Upstairs is the primary bedroom with full ensuite, quartz counters and walk in closet, plus two more good sized bedrooms and a full bathroom for guests or family. Downstairs is the turn key walkout inlaw suite with barely used appliances, plenty of space and a rough in for a dedicated washer and dryer. The exterior of this very tidy home is low maintenance, with concrete steps and hardi plank siding. Backyard access via the side stairway and path, or off the kitchen from your covered deck with pull down shades and gas grill hookup. There you'll find a gazebo, a large storage shed and cedar fenced back yard. The over height garage with storage shelves makes organization a breeze. Call for additional details. (id:60626)
Brendan Shaw Real Estate Ltd.
Ne 33-48-25 W3 R.m. Of Wilton
Rural, Saskatchewan
Sprawling over 9.9 acres of pristine land, this hidden gem lies just a short 25-minute drive from the City of Lloydminster and a mere 7 minutes from the Town of Lashburn. Built in 2009, this 1420 sq ft home boasts 9' ceilings on both levels, enveloping you in an aura of spaciousness and luxury. Step inside to discover a meticulously designed interior featuring all appliances included, main floor laundry for convenience, and hardwood flooring that flows through the Kitchen, Dining Room, and Living Room. With 3 Bedrooms providing ample space for rest and relaxation, including a Master Bedroom with a walk-in closet and ensuite bath offering respite after long days. The kitchen complete with a powered island and Breakfast Bar is adjacent to the Dining Room providing direct access to a two-tiered covered deck—perfect for al fresco dining or simply soaking in the tranquility of your back yard surroundings. For those who appreciate functionality alongside beauty, there's also a double attached heated garage equipped with a sump for added convenience. The outdoor amenities are equally impressive; picture-perfect 30X40 raised fenced garden area beckons green thumbs while playground equipment promises hours of fun for the little ones and peace of mind for Dad and Mom with a fully fenced back yard. Add to this a one-year-old 46’X32’ heated shop with 14’ high walls, three 12’X12’ bay doors with their own garage door openers, 50-amp and 30-amp receptacles, LED lighting on dimmers plus a sump. A 30-amp receptacle on the exterior of the shop provides a welcome convenience for numerous applications. This property is pristine with an impeccable yard site and shows pride of ownership in every way. (id:60626)
Century 21 Drive
215 Deruiter Drive
Strathroy-Caradoc, Ontario
Discover this charming two-story home nestled in Strathroy's desirable north end. Step into the welcoming vaulted front living room that seamlessly flows into the heart of the home - an open concept kitchen, dining, and living area perfect for entertaining and daily family life. The space is anchored by a cozy gas fireplace and features convenient sliding door access to your private backyard. The main floor is complete with a 2-piece bathroom, recently renovated laundry room with garden door exterior access and stackable washer and dryer unit, and access to the attached 2-car garage.Upstairs, you'll find four generous bedrooms including a luxurious primary suite featuring a 5-piece ensuite and spacious walk-in closet, plus a convenient 4-piece family bathroom to serve the remaining bedrooms. The lower level offers a finished family room and unfinished space perfect for future customization, including rough-in plumbing for a 4-piece bathroom. Practical updates include a newer furnace and air conditioning system installed in 2019, plus the added value of an owned water tank. The low maintenance backyard is perfectly appointed with a deck for outdoor relaxation and entertaining. This thoughtfully designed home combines comfort, practicality, and an excellent location for families seeking the perfect blend of space and community convenience. (id:60626)
Royal LePage Triland Realty
290 S Katepwa Drive
Katepwa Beach, Saskatchewan
Discover the ultimate lakefront oasis at 209 S Katepwa Dr, Katepwa Beach. Features a stunning 1.48-acre lakefront lot with an impressive 170 feet of shoreline, beautifully landscaped with mature trees and vibrant perennials, the property is a true natural retreat. The charming 1,456 sq ft seasonal cabin exudes warmth and comfort, offering 5 bedrooms and 1 bathroom—perfect for hosting family and friends. Additional highlights include a concrete boathouse with a cozy guest suite above, a separate building with laundry and storage, and a double detached garage. This exceptional property has everything you need for your private lakeside escape. (id:60626)
Hatfield Valley Agencies Inc.
3601 1788 Gilmore Avenue
Burnaby, British Columbia
Beautiful 707sq.ft unit on the 36th Floor of Escalate. This stunning 1 bed, 1 bath + den suite offers the perfect blend of luxury, convenience, and style. Located in one of Brentwood's well-known developments by Ledingham McAllister, this home boasts breathtaking Southeast facing City & Mountain views from the spacious(6' x 17')covered balcony - ideal for relaxing & enjoying the scenery. Gourmet kitchen w/quartz counters, marble backsplash, Kitchen Aid S/S appliances with 5 burner gas cook-top. 9' ceilings, air conditioning & deluxe roller blinds throughout. Luxurious lifestyle over 15,000sq.ft of amenities incl. indoor pool, steam room, hot tub, theatre, yoga, gym, party room, guest suite, & more. Walking distance to Save-On, Whole Foods, Brentwood mall, restaurants & Gilmore sky train. (id:60626)
Sutton Group - 1st West Realty
10 Ben Tekamp Terrace
Brockville, Ontario
Welcome to the impressive St Alban's Village, an adult lifestyle community of 57 quality built homes. Each owner has 1/57th ownership of a "to be built" 2,060 sq ft Clubhouse for the exclusive use of the owners. Equipped with a Kitchen, games, sitting area and washrooms. The Builder, Brookland Fine Homes, has a long standing reputation of "Building Beyond Code". This beautifully appointed 1840 sq ft attached townhome has 3 Bedrooms, 2 1/2 bath, 4 piece ensuite in Primary Bedroom as well as an oversized walk-in closet, a spacious double car garage with entry into the lower level which has been plumbed for a 4th bathroom and can be finished by the builder to your specifications. Quality is evident from the moment you step into the spacious foyer. Note the 9' ceilings, Engineered Hardwood or Luxury Vinyl Plank in the Great Room and hallways, quality ultra ceramic flooring in the foyer, baths and laundry, spacious Island with quartz countertop in the Kitchen. Quality quartz countertops with quartz backsplash, oversized windows that let in plenty of natural light and the list goes on. Enjoy the convenience of the laundry room adjacent to the Primary Bedroom. The unfinished basement has been plumbed for a 3 piece bath. The crisp, eye pleasing classic design with grey stone facade will impress. As it is at framing stage, you can make your personal selections for kitchen, bath, flooring and your new home can be ready for a fall 2025 closing. (id:60626)
Royal LePage Proalliance Realty
59 - 10 Hartnell Square
Brampton, Ontario
Gorgeous unit! Upgraded high end laminate throughout, beautiful kitchen featuring a custom center island, dining room, ceramic backsplash in kitchen, Cosy living room with gas fireplace, laminate floors throughout the house, large master bedroom with 3 pc ensuite, 2 large secondary bedrooms, Great location close to shopping, Brampton Transit, & Chinacousy Park. (id:60626)
Active Lifestyles Ltd.
813 - 8188 Yonge Street
Vaughan, Ontario
Welcome to the brand new condos at 8188 Yonge St! Discover modern elegance overlooking nature & the Uplands Golf & Ski Club, built by Constantine Enterprises and Trulife Developments. These meticulously designed units offer open-concept layouts, high-end finishes, and floor-to-ceiling windows that fill your home with natural light. Enjoy chef-inspired kitchens, and private balconies with stunning unobstructed views. Offering exclusive amenities, including a state-of-the-art entertainment & fitness centre, outdoor pool, upper lever party room & terrace, co-working space, indoor childrens play area, and concierge services. Nestled in a prime location on notable Yonge Street, 8188 Yonge offers the perfect blend of sophistication and convenience. Don't miss your chance to own a piece of luxury! **EXTRAS** Quartz counters, Stainless steel appliances, Samsung washer & dryer, large balcony. Building is under construction. Occupancy end of 2025. (id:60626)
Forest Hill Real Estate Inc.

