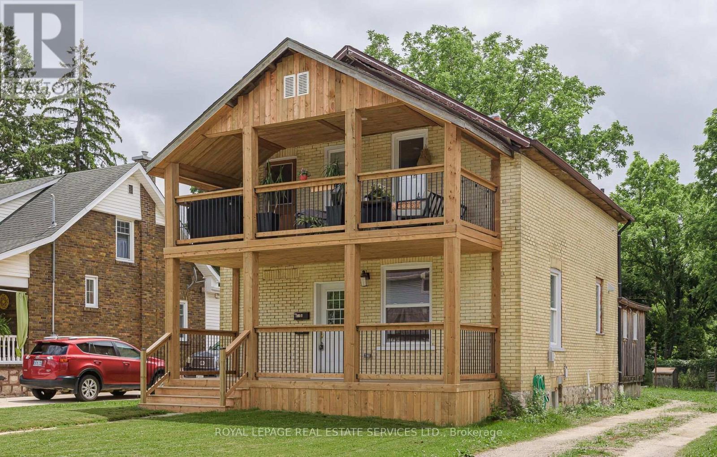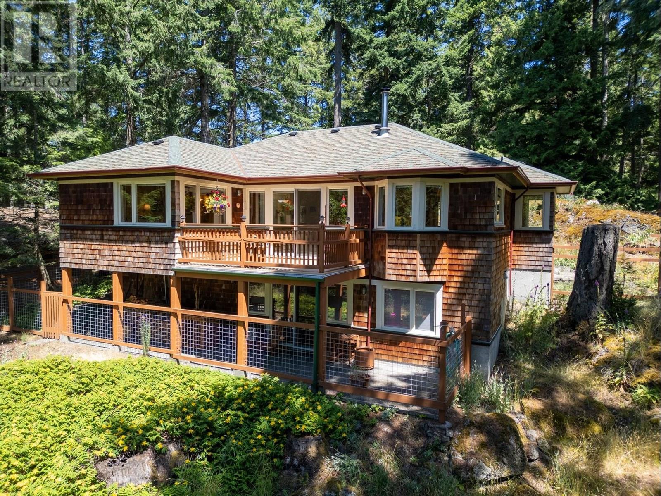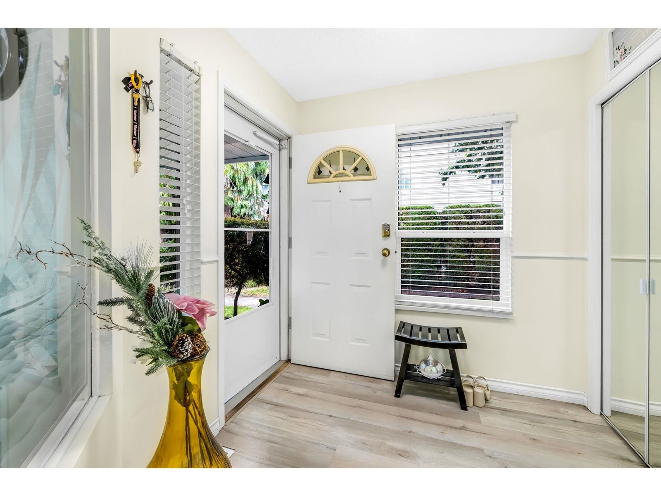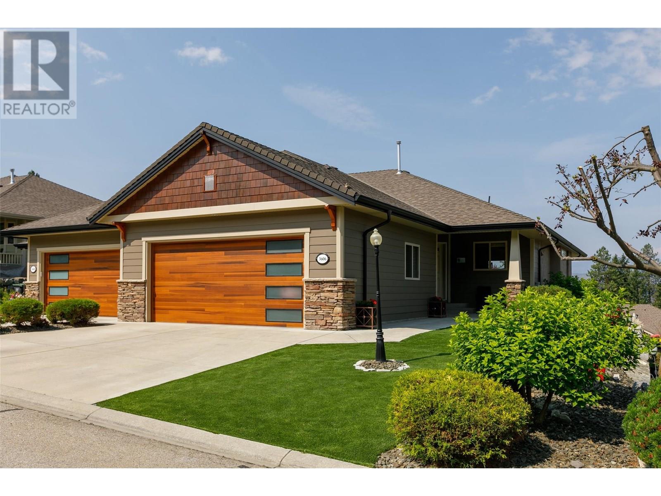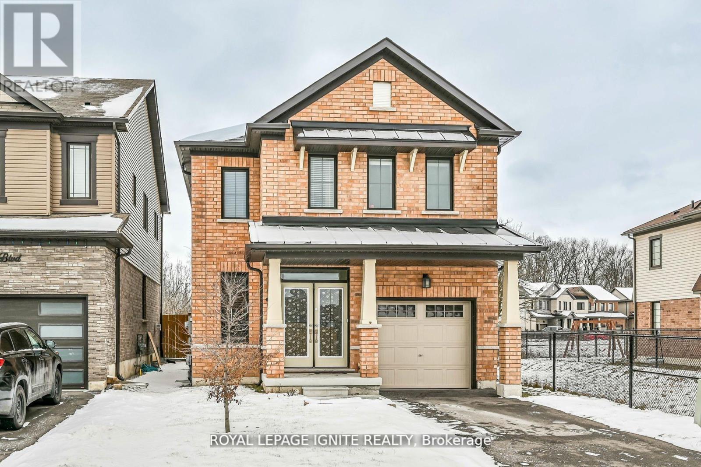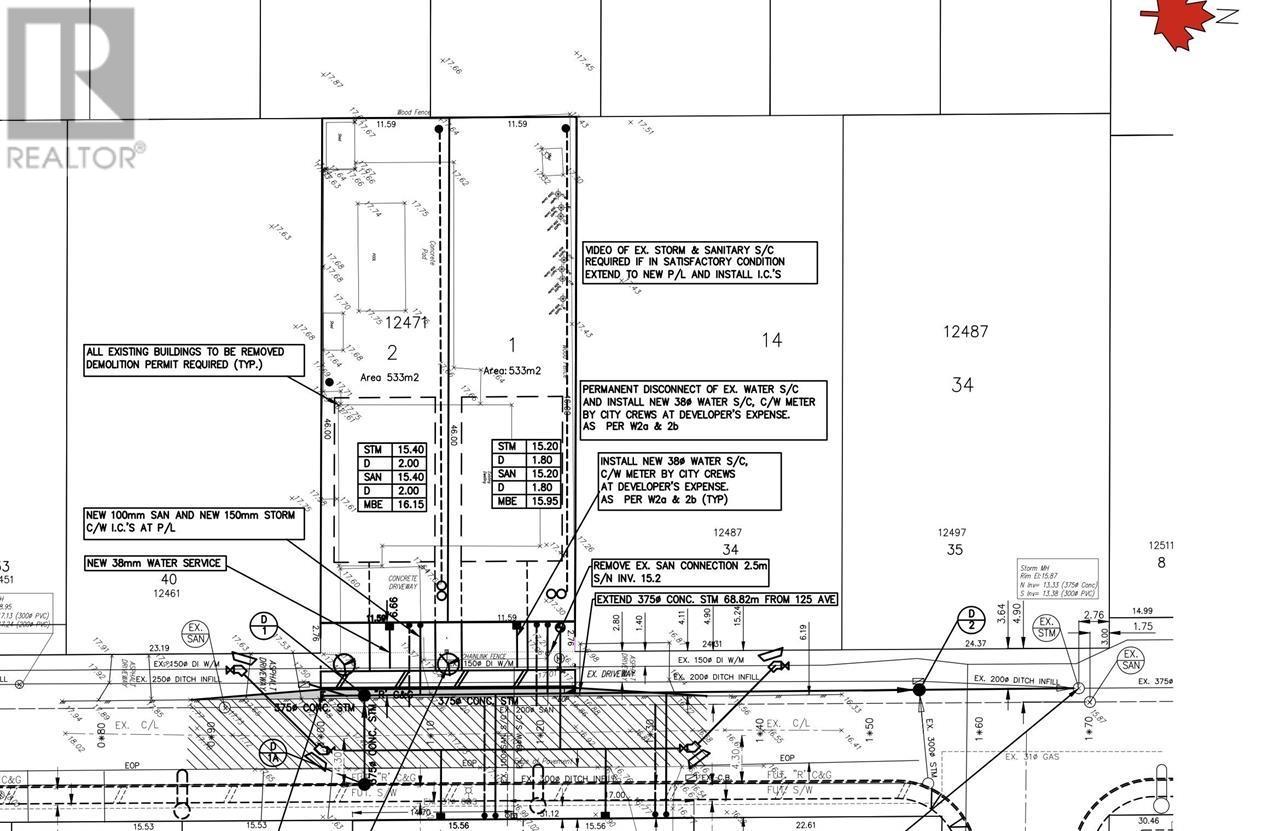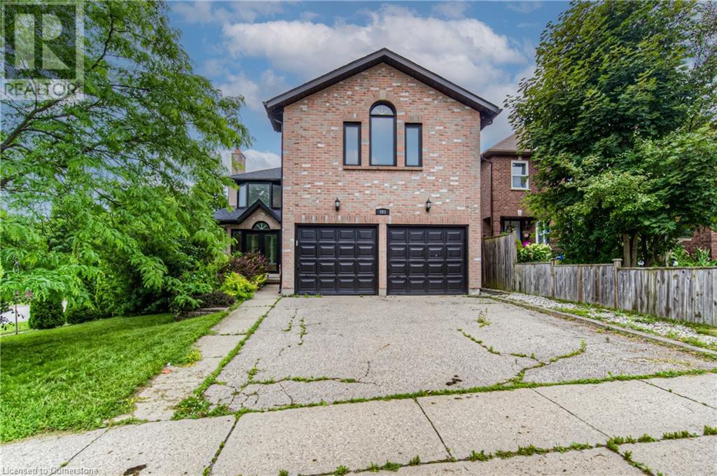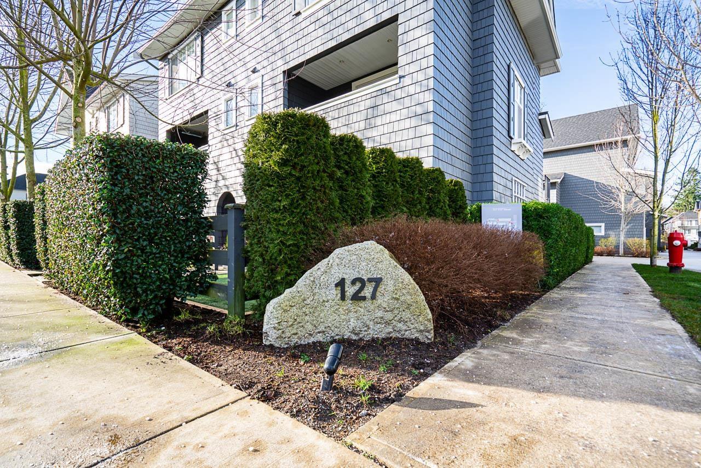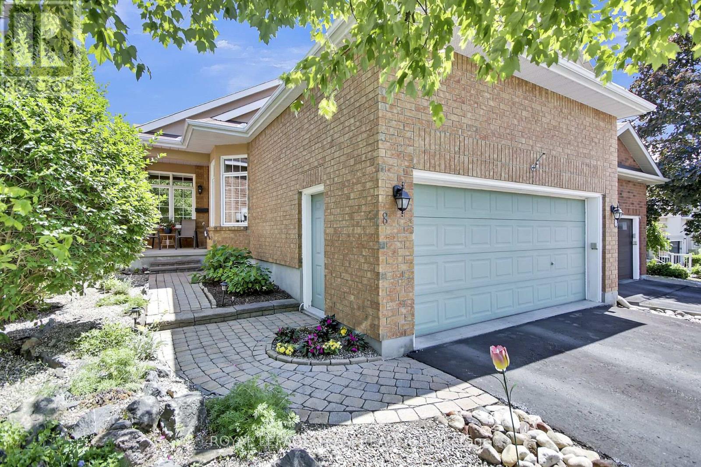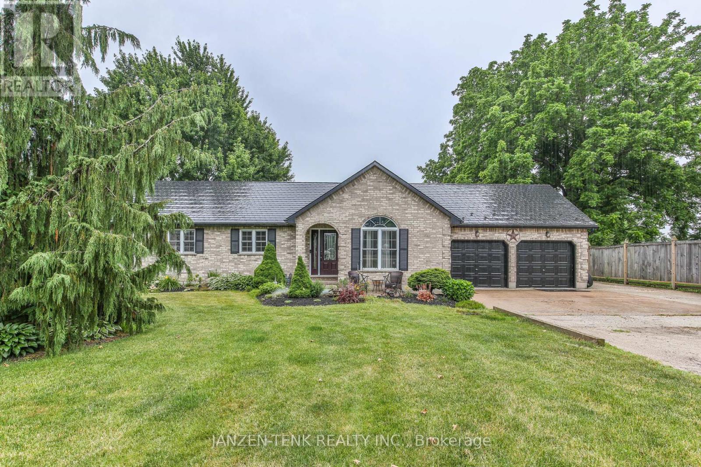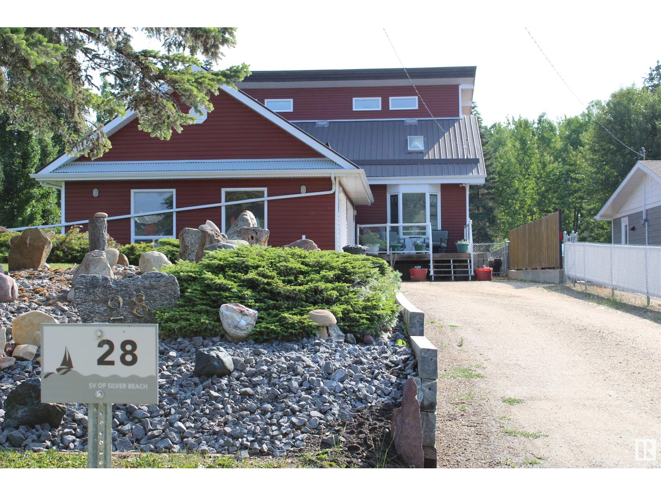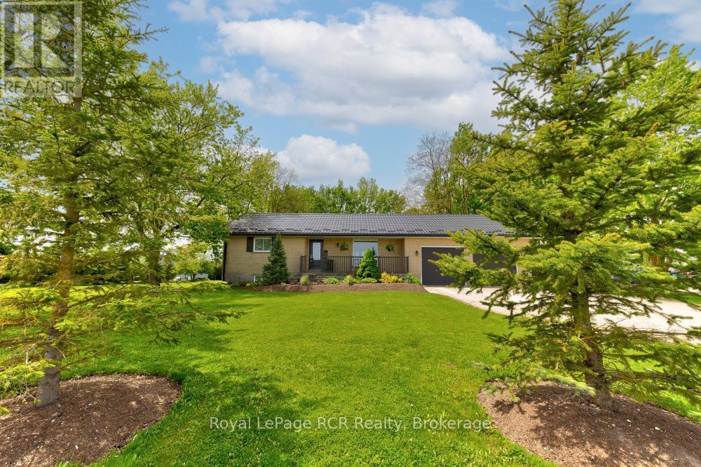117 Sunset View
Cochrane, Alberta
Stunning Two-Story Home with Walkout Basement, Triple Garage & Mountain ViewsWelcome to this beautiful finished two-story home, perfectly situated in a family-friendly community with schools, parks, playgrounds, and every amenity close at hand. Backing directly onto a walking path and greenspace, this home combines stunning mountain views with comfort, character and an unbeatable location.The open-concept main floor showcases an inviting living area, highlighted by a soaring floor-to-ceiling fireplace, and a dedicated main floor office offering the perfect space for remote work or study, and the gourmet kitchen—with high-end finishes and ample storage—open to the dining and living areas, ideal for family life and entertaining.Upstairs, the primary retreat features a stunning ensuite with a spa-inspired soaker tub, oversized walk-in shower, dual vanities, and a spacious walk-in closet. Two additional upper-level bedrooms are generously sized and accompanied by a versatile bonus room perfect for a media area or kids' play space. You’ll also find another full bathroom plus a wonderful laundry room with counters and storage space. Downstairs, the fully finished walkout basement extends your living space with a large rec room, cozy fireplace, stylish wet bar, and two more bedrooms, plus direct access to the professionally landscaped backyard—designed for relaxation and entertaining.A triple car garage with built-in heat is perfect for storing your cars and toys while still leaving plenty of space for hobbies or a workshop area. The house is upgraded to include central air conditioning for year-round comfort, the furnace was replaced in 2021, new fridge in 2023 and new washing machine in 2024. This is the rare combination of location, layout, and luxury that you’ve been waiting for. Don’t miss your chance—book your private tour today and discover everything this exceptional home has to offer! (id:60626)
Cir Realty
631 Lawrence Street
Cambridge, Ontario
Attention Investors, First-Time Home Buyers, Renovators. This large up/down legal duplex with separate utility meters for each unit is ready for you. Live in one apartment and collect rent from the other! The brand new main floor offers a spacious two-bedroom unit with access to the backyard, a well-laid-out entrance/mudroom, and a back deck. The second floor is rented for $1,875 and has a well-appointed two-bedroom unit with a main street entrance, a large front porch, and a sizable second-floor porch. The property has great curb appeal, featuring a huge, deep lot measuring 49.59 ft by 199.02 ft. Located in a mature residential neighborhood, only a few blocks from downtown Preston, with easy access to Hwy 401. Surrounded by many city parks, green spaces, and close to the Grand River. Engineered stamped drawings to convert the property into a legal triplex by renovating the basement are available. This is a fantastic opportunity for a savvy investor or first-time home buyer, with major upside potential. (id:60626)
Royal LePage Real Estate Services Ltd.
2622 Lighthouse Lane
Pender Island, British Columbia
Architect-Designed Island Gem! 2 Bed | 3 Bath | Ocean Glimpse This custom West Coast home offers quality, comfort, and natural beauty at every turn. Designed to maximize light, views, and airflow, it features main-level living with 2 bedrooms (including primary with ensuite & walk-through closet), maple hardwood floors, granite counters and an airtight wood stove. The sunny south-facing deck offers an ocean glimpse, while the lower level provides flexible space for guests, hobbies, or a home office-with walk-out access. Outside, enjoy fruit trees, a pond, rockscape gardens, all tucked into a peaceful, partially fenced setting. Includes cedar shingles & matching carport. Low moorage rates available at Thieves Bay Marina. Live comfortably, beautifully, and efficiently-this one has it all. (id:60626)
RE/MAX Lifestyles Realty
4 - 465 Pinebush Road S
Cambridge, Ontario
*Sale of Business* 2,788sf plus Finished 2nd Floor Mezzanine of 400sf. Excellent Opportunity to Acquire a Warehouse and a First Class Quartz, Natural Stone, Porcelain Manufacturing Business with over 14 years of Experience. Specialized in Countertops, Floors, Walls, Fireplaces, Kitchens, Bathrooms, Showers and much more. This Modern And Innovative Company provide The Highest Quality Production For Residential, Custom Homes, Builders and Commercial Projects. Turn Key Operation Business fully operational with the Best Equipments and have Very Low hours. Excellent Skilled Employees. Many returning clients. Amazing Social media exposure, Check Website www.stonevisiongranite.com, Great Revenue, Highly Profitable and Clientele. Beautiful Selection of First Quality Porcelain, Quartz and Natural Stone Slabs supplied by the best suppliers and in Inventory. 2,788sf plus Finished 2nd Floor Mezzanine of 400sf with separate entrance, kitchen and washroom possibly suitable for 2nd Business rental income that could be Office, Meeting room, Entertainment etc (id:60626)
Sutton Group Realty Systems Inc.
17 6478 121 Street
Surrey, British Columbia
Discover this duplex-style end unit in sought-after Sunwood Gardens! This 3-bed, 3-bath townhouse offers 1,700 sq.ft. of living space. The main floor features a bright living room with a gas fireplace, a dining area opening to a private south-facing patio, a family room, and a breakfast nook. Upstairs, enjoy spacious bedrooms, including a master suite with a walk-in closet and ensuite. Perfectly located near Sequam School, transit, highways, and shopping! (id:60626)
Royal LePage Global Force Realty
6 7328 Morrow Road, Agassiz
Agassiz, British Columbia
Tucked away on a quiet Agassiz street, this stylish 4-bedroom + den home is the perfect mix of comfort and design. The open kitchen boasts quartz counters and stainless appliances, leading into a bright living area with soaring ceilings, gas fireplace, A/C, and automated blinds up high. The main floor includes the primary suite with a spa-like ensuite, a second bedroom, full laundry, and access to a double garage. Upstairs offers two more bedrooms, a loft-style flex space, full bathroom, and views of Mt. Cheam. Outside, enjoy a private, west-facing yard with no rear neighbours and a covered patio plumbs for a natural gas BBQ! A low-maintenance gem close to everything! (id:60626)
RE/MAX Magnolia
340 Perry Road
Orangeville, Ontario
Location Location and Location, Welcome to this beautifully updated family home, perfectly situated in one of Orangeville's most sought-after neighborhoods! Enjoy the convenience of being just minutes from top-rated schools, shopping, dining, the hospital, and multiple parks all while having effortless access to Highway 10 and Highway 9, making commuting a breeze. Step inside to discover a spacious and inviting layout with thoughtful upgrades throughout. three additional bedrooms and a total of three bathrooms, there's plenty of room for the whole family to thrive. The heart of the home is the modernized kitchen, complete with a stunning quartz countertop, sleek cabinetry, and brand-new stainless steel appliances perfect for cooking and entertaining, with separate family and living room. Need more space!!! The fully finished basement provides endless possibilities whether its a home office, playroom, gym, or media lounge. Enjoy the best of both worlds with nature and convenience at your doorstep! This home is within walking distance of Island Lake Public School, Island Lake Conservation Area, local restaurants, hospital, vibrant bars, and the charming downtown core. All three washrooms upgraded (2025), upgraded gourmet kitchen (2025), new baseboards (2025), new main door (2024), new floors (2023), new all electric fixtures(2025), new rec room (2025), new fresh paint(2025), new modern design wall (2025), all new stainless steel appliances (2025), New driveway (2025), Roof 2026,all new taps (2024), most of the things are new, modern and upgraded. Close to school, park, hospital, hwy 10 , hwy 9, plaza, shopping complex, and cinema theatres. Don't miss your chance to own this move-in-ready gem in a fantastic community! Book your showing today! (id:60626)
Century 21 People's Choice Realty Inc.
3606 Shadow Creek Drive
Kelowna, British Columbia
Don't miss out on the lovingly maintained and beautifully updated walkout rancher on a quiet street in the highly sought-after Sunset Ranch golf course community! Open concept with engineered oak hardwood, quartz island kitchen, SS appliances including gas stove, tile backsplash and a gas fireplace with beautiful stone mantle work. The luxurious primary bedroom boasts a 4-piece ensuite with a tile floor, and the custom walk-in closet, complete with a barn door, will not disappoint. A large covered deck with mountain views and gas hookups, 2nd, a bedroom or office with an additional 4 PCE bath to round out the main floor. The basement features a family and games room with a pool table and wet bar, an ample-sized bedroom/flex space to accommodate your exercise equipment, and a Murphy bed. Additionally, this level features a full bathroom, storage, and a fully finished laundry/storage area. The covered patio, complete with a hot tub and BBQ hookups, makes for the ultimate entertainment space. This well-run community maintains a low-maintenance yard, so you can spend your days wine-touring and golfing in the beautiful Okanagan. (id:60626)
RE/MAX Kelowna
2459 Brock Road
Pickering, Ontario
Nearly 1/2 acre of development potential! Great opportunity for a creative project: major next door twin 17 storey high density project, busy commercial plaza across the road, and spacious walkable parkland amenities. Brock Road is a major road primed for high traffic, transit use, and growth in the Duffin Heights community. Present mixed use designation can allow for considerable density and flexible uses ideal for redevelopment & intensification. Present zoning agricultural: allows single detached dwelling + home occupation uses with fewer requirements/permissions. (id:60626)
Royal LePage Frank Real Estate
129 Applecrest Court
Kelowna, British Columbia
Here’s your chance to own a 4-bedroom home with unbeatable views of the valley, vineyards, and surrounding mountains, all tucked away on a quiet, no-through road in one of Glenmore’s most family-friendly neighborhoods. This home boasts a bright, open layout with high ceilings and an abundance of natural light throughout. With a spacious rec room, separate entrance, and a flexible floor plan, this home is ideal for families, multi-generational living, or those looking to create an income-generating suite. Recent updates include new plumbing, a newer hot water tank, and a furnace, providing a solid starting point for renovations. Located minutes from several Glenmore Elementary Schools, Dr. Knox Middle School, parks, recreation, shopping, restaurants, 10 minutes to downtown, and more. Whether you're a first-time buyer, a growing family, or an investor seeking a property with strong potential, this is the perfect opportunity to bring your vision to life! (id:60626)
Oakwyn Realty Okanagan-Letnick Estates
Royal LePage Kelowna
20 Queen Mary Boulevard
Hamilton, Ontario
Beautiful, Modern, And Spacious 4 Bed/2.5 Bath, Detached Home Is Located In The Heart Of Stoney Creek! Amazing Neighbor hood! The Main Floor Boasts Hardwood Floors with separate Living and family room. Beautiful Kitchen With Stainless Steel Appliances And Granite Countertops With Plenty Of Cabinet Space, Hardwood Floors, oak Stairs, Master Bathroom With Full Ensuite Bath, And Spacious Walk-In Closet. Close To All Amenities, Shopping, Schools, Community Centre, Natural Wonder Of Green Forests, Golf Club etc. (id:60626)
Royal LePage Ignite Realty
Lot 1 12471 223 Street
Maple Ridge, British Columbia
Do not miss out! Quiet location, steps to Alouette Elementary and Maple Ridge Secondary School, with views of the Golden Ears Mountains. One of the last lots in the Davison subdivision. Services will be completed by March 2026. Interested in building your dream home? We can put you in contact with one of our builders. (id:60626)
Oakwyn Realty Ltd.
383 Burnett Avenue
Cambridge, Ontario
A HIDDEN GEM IN SOUGHT-AFTER NORTH GALT. Tucked away on a quiet street in the desirable Shades Mill neighbourhood, this solid, all-brick, 2-car garage home offers over 2,500 square feet of living space and incredible potential to create something special. Featuring 4+1 bedrooms and 2.5 bathrooms, this home offers space for the whole family with room to grow. The bright, spacious mudroom welcomes you inside, leading to a functional main floor layout ready for your vision. The kitchen with breakfast area offers sliding doors to the backyard, the perfect spot for enjoying family meals or your morning coffee. The cozy living room features a marble surround fireplace (as is), large windows, and a peaceful view of the treed backyard. Upstairs, you'll find 3 bedrooms plus a large above-garage bonus room — ideal for a 4th bedroom, rec room, home office, or guest space. Head down to the finished lower level offering an additional family room with another fireplace (as is), a 5th bedroom, den, and ample room for storage — perfect for creating a warm theatre room or games area. Outside, enjoy privacy and mature greenery with tons of potential to make the backyard your own oasis. This home sits within walking distance to schools, conservation areas, scenic trails, Shades Mill Lake, parks, and the highway— ideal for families and outdoor lovers alike. Commuters will love the easy access to the highway, major roadways, and countless amenities, including shopping and restaurants just minutes away. Bring your vision, add your personal touch, and turn this property into your dream home. With great bones, a fantastic layout, and unbeatable location — the possibilities are endless! (id:60626)
RE/MAX Twin City Faisal Susiwala Realty
2044 Van Horne Drive
Kamloops, British Columbia
Pride of Ownership Best Describes this 3 Bedroom 3 Bathroom Aberdeen Family Home. The upper floor living boasts incredible views from the beautiful new kitchen with granite counters, spacious peninsula, stainless appliances and tons of storage which is nestled between a huge family room and the dining and formal living room accented with fine finishing including crown moldings and rich wood trim plus a cozy gas fireplace. Also you will find a large master suite with walk-in closet and 3pc en-suite bathroom, 2 more bedrooms and a 5 pc main bathroom and access to the parklike oasis backyard complete with patio, hot-tub, fish pond with waterfall and a very private fenced area backing on to greenspace. Plenty of room for toys or RV parking plus an oversized single car garage with workspace and storage plus a good size Garden shed and a great round about Driveway. This truly needs to be seen to be appreciated!!! Call listing Agent for more details or a private viewing!! (id:60626)
Coldwell Banker Executives Realty (Kamloops)
32 127 172 Street
Surrey, British Columbia
Welcome to THE EAGLES by Dawson + Sawyer - Spacious Living in Sought-After Pacific Douglas! This beautifully designed 4 bed, 4 bath townhome offers 1,689 sq ft of functional living space in one of South Surrey's sought after neighbourhoods. Featuring a double side-by-side garage, this home features an open-concept main floor, perfect for entertaining, with a large gourmet kitchen that includes premium finishes and ample storage. Upstairs, you'll find generously sized bedrooms. The lower level offers flexibility with a 4th bedroom and full bath-ideal for guests, a home office, or gym. Prime location for commuters with quick access to Hwy 99, and walking distance to parks, trails, and Douglas Elementary School. A perfect blend of comfort, convenience, and community! (id:60626)
Macdonald Realty (Surrey/152)
46120 Southlands Crescent, Chilliwack Proper South
Chilliwack, British Columbia
Welcome to 46120 Southlands Cres! This quiet neighbourhood might just be perfect. Nestled in right beside Robertson Elementary and backing on to a creek you have amazing privacy. Other great features include: Three Bedrooms Up, 2 Bedroom Basement in-law suite, RV/Boat Parking, Huge Driveway, Lots of Updates and much much more. Call today for your private viewing. * PREC - Personal Real Estate Corporation (id:60626)
Select Real Estate
892 Parkheights Rd
Sooke, British Columbia
Situated on over 10 flat, usable acres backing onto the world-renowned East Sooke Provincial Park, this pristine and private acreage offers endless possibilities. A rare opportunity for outdoor enthusiasts, the land is zoned for multiple homes ( subdivision) perfect for a family retreat, hobby farm, or nature-based lifestyle. The sellers have cleared about an acre at the back for a future home or shop and added a driveway path from front to back. A cozy one bedroom cabin with power (pole and transformer) provides shelter and comfort. No septic system yet, but there’s a charming outhouse, a drilled well (no production or water testing records), and potential water rights to a shared well, along with surface water sources like ponds. Quadding, hiking, and quiet seclusion await. Located at 892 Park Heights Rd. Showings by appointment only—note: large dogs must be removed prior. (id:60626)
Maxxam Realty Ltd.
8 Stonecroft Terrace
Ottawa, Ontario
Beautiful Bungalow in Prestigious Kanata Lakes! Nestled in an exclusive enclave of Kanata Lakes, this beautifully maintained 2 plus 1bedroom bungalow offers elegant main-floor living and a tranquil backyard retreat. Featuring rich hardwood flooring throughout the main level, the home welcomes you with a bright eat-in kitchen complete with classic white cabinetry, granite countertops, and plenty of workspace. The open-concept living and dining area boasts a soaring 12' coffered ceiling and a cozy gas fireplace perfect for relaxing or entertaining. The spacious primary bedroom includes a 4-piece ensuite, while the second bedroom, full main bath, and convenient laundry room complete the main floor. The finished lower level adds even more living space, with a cozy family room, a third bedroom or office, a 2-piece bath (with shower hook up option), generous storage areas, and a dedicated workshop for hobbyists or handypersons. Step outside to your private backyard oasis with a deck surrounded by lush perennials ideal for quiet mornings or summer evenings. Located close to the Kanata Golf & Country Club, shopping, and public transit, this immaculate home blends comfort, style, and convenience in one of Ottawa's most sought-after neighbourhoods. Furnace is 2014 and serviced annually. Central vac has never been used by current owners. There is a connection for a shower in lower level bathroom. (id:60626)
Royal LePage Team Realty
50015 John Wise Line
Malahide, Ontario
Welcome to 50015 John Wise Line, a beautiful property with a home to match, ready for new owners! Stepping inside you'll notice a foyer separated nicely from the living and dining room, with a closet to hide shoes and jackets. Moving on into the kitchen with an adjacent dining area, you'll find a beautiful custom cherrywood kitchen complete with granite countertops and tile floors. Just off the dining area is a large living room with a vaulted ceiling offering just enough luxury while still feeling comfortable. New carpet adds for a clean, inviting room perfect for hosting family and friends. Out of the living room directly to the right, we find a hall leading to the two car garage ready for hobbyists with two 220 amp plugs. A 2-piece bathroom conveniently located in the same hall allows for quick trips in to wash up for dinner. Back past the living room and foyer, we find the bedrooms. 3 ample sized bedrooms ensure no one is feeling the squeeze when it comes to space. The Master bedroom boasts a sizeable walk-in closet, as well as a joint bathroom with two entrances to double as a guest bathroom if needed. Inside the bathroom, you'll find lots of natural light creating a relaxing feel, clean tile floor, and a Jacuzzi Tub ready for your enjoyment! In the basement is one more modest sized bedroom, finished and ready for occupancy. This basement has lots of room to grow. Largely unfinished, you will get to use some creative license to create the perfect space for your needs and wants. 2 bathrooms not quite enough? Well that can be fixed with the 3rd bathroom in the basement waiting for someone willing to finish it. This property has had many updates and upgrades, including the water softener (2022) furnace (2014) HRV, central vac, AC (2023), pavilion (2023).The concrete pad in the back has new epoxy (2024) as does the walk way in the front of the house. Last but certainly not least, a metal roof (2013) with 2 lifetime warranties! You won't want to miss out on this! (id:60626)
Janzen-Tenk Realty Inc.
28 Silver Beach
Rural Wetaskiwin County, Alberta
Why would you want to go to the lake on the weekend when you can live at the lake all week?!? Check out this gorgeous renovated 2 story home with a perfect kitchen view of the lake. Kitchen completely done - excellent cupboard space with pullouts - quartz countertops - new appliances - tile flooring. Hardwood flooring throughout the rest of the home. All interior lighting upgraded. Bathrooms renovated - amazing shower on the main. French doors in the upstairs master bedroom to the upper deck sheltering the lower deck. All doors and windows replaced with triple pane. Original cedar siding replaced with vinyl and upgraded insulation. Wood burning brick fireplace with log lighter. New furnace and hot water tank. Property has a heated guest house with one bedroom and rec room. Lots of storage sheds and a boat storage area. Fenced area with garden boxes. Property backs on to a reserve. Completely fenced. Across from a lovely park for the kids with public access to the beach and lake. One chance at this home. (id:60626)
Homes & Gardens Real Estate Limited
8008 Wellington Road 7
Mapleton, Ontario
Set on a peaceful 1.5-acre lot, this sturdy all-brick 3-bedroom, 2-bathroom bungalow offers space, comfort, and efficiency. The 2-car attached garage provides ample room for vehicles and storage, while the steel roof, backed by a lifetime warranty, ensures lasting durability. Inside, enjoy year-round comfort with a modern high-efficiency furnace and heat pump system installed just last year. It boasts an impressive 69 GJ/year home energy rating, surpassing that of many new homes. If you're seeking a well-built country home that's easy to maintain and cost-effective on utilities, look no further. Schedule your private showing today! (id:60626)
Royal LePage Rcr Realty
11315 Ward Street
Summerland, British Columbia
Beautifully updated upstairs and down you can just move in and enjoy. Entirely separate in-law suite with separate power and gas meters plus hard wired smoke detectors. New windows, blinds, garage door, lighting, trim, gutters, newer furnaces and H/W tanks, upgraded electrical services, fencing, new landscaping, irrigation, retaining wall, heated salt water pool and deck. New kitchen upstairs and updated with new counters downstairs. This home is ideal for combined family living with an in-law suite or as a mortgage helper. Beautifully landscaped, covered patio located conveniently located off the main floor dining room, pool with deck and gazebo area. Located in a quiet area of Summerland. (id:60626)
Century 21 Assurance Realty Ltd
1123 Ziska Road
Muskoka Lakes, Ontario
Unique custom built and designed 3 bedroom/4 bathroom updated, bright and spacious 2500 sq ft (total finished living area) home located in much sought after rural location of Ziska, just minutes to the quaint Town of Bracebridge, Prestigious Lake Muskoka, beaches, marina and 2 local golf courses! 2 acre lot is beautifully and extensively landscaped with perennial gardens, paved driveway and extensive granite walkways, outcroppings and retaining walls. Lot is surrounded by hardwood for maximum privacy and shade in summer and sun in winter. Level yard area features a cozy fire pit area for those warm evenings with friends. Main level features custom kitchen with large sit up island, granite countertops, built in custom cabinetry, stainless steel appliances (including gas cooktop) and walkouts to covered deck and porches, living Room has beautiful corner propane fireplace and walkout to stone patio; dining room and 2 piece washroom. Upper level features 3 bedrooms (or 2 bedrooms plus den/office/family room), 4 piece semi ensuite. with custom tiled shower and soaker tub. Primary bedroom is very spacious and has walkout to deck, walk in closet and stunning custom 3 piece ensuite with custom tiled shower and supplemental hot water heater. Lower level has walkout to driveway and consists of entry/mudroom, exercise/hobby room, 2 piece washroom, cedar lined sauna, laundry with sink, and entry to built in insulated garage and utility room. Other features include tongue and groove walls and ceilings; pine, tile and carpeted floors; custom trim work and doors; high efficiency propane furnace and A/C; HRV; free standing propane fireplace; 200 amp service; drilled well; central vac; automatic 18 KW Generac backup generator system; on demand hot water and lawn irrigation system. (id:60626)
RE/MAX Professionals North
10 Jill's Court
Barrie, Ontario
EAST END GEM FEATURING THOUGHTFUL UPGRADES & A SPACIOUS LAYOUT DESIGNED FOR FAMILY LIVING! Set on a quiet street in Barries east end, this home offers comfort, space, and convenience in a location that checks every box. Walk the kids to nearby schools, spend weekends at Eastview Park and Arena, or enjoy easy access to transit, shops, and daily essentials. Everything is just steps away. Plus, youre only five minutes from Hwy 400, RVH, and Kempenfelt Bay, home to Johnsons Beach, parks, and scenic trails. Curb appeal abounds with tidy landscaping, mature trees, and a newly paved driveway, complemented by an updated stone entry and attached garage. Out back is a private retreat with lush green space, gardens, and a stone patio equipped with built-in gas hookups for both a BBQ and a fireplace, perfect for hosting friends and letting the kids play. Inside, the open main level is bright and inviting, showcasing a custom kitchen with quartz countertops, integrated butcher block, breakfast bar seating, and ample cabinetry that flows seamlessly into the dining and living areas. A newer rear addition provides extra living space, while a skylight and a walkout to the patio keep everything light and connected. The primary suite offers a serene escape, featuring a walk-in closet and an ensuite bathroom with a deep soaker tub and glass shower. Upstairs, four bedrooms and a full bath offer space for everyone, while the updated lower level boasts a rec room with a gas fireplace and a versatile crawl space. With thoughtful updates, including heated bathroom floors, custom window coverings, a newer furnace and A/C system with multi-zone control, updated attic insulation, and an owned tankless on-demand water heater, this home has been carefully maintained with pride and is now move-in ready. Make your move and start the next chapter in this one-of-a-kind #HomeToStay! (id:60626)
RE/MAX Hallmark Peggy Hill Group Realty


