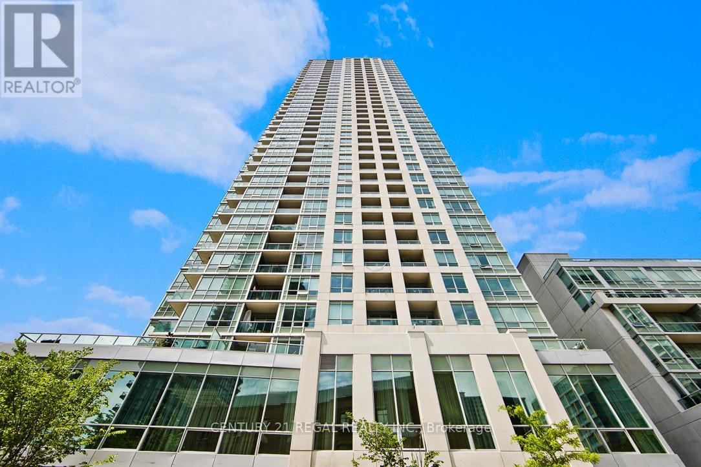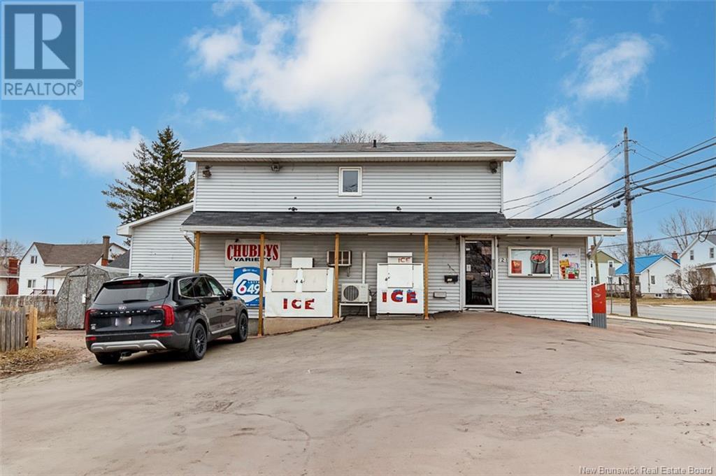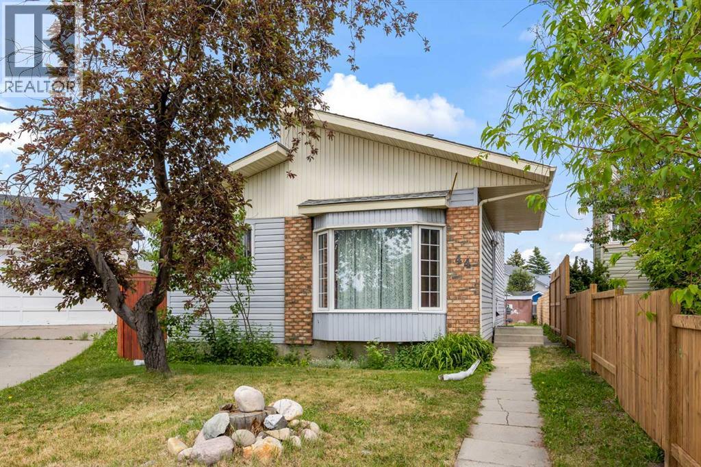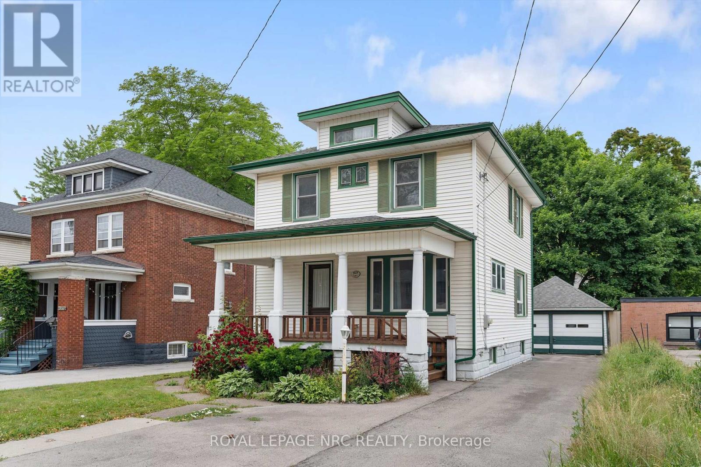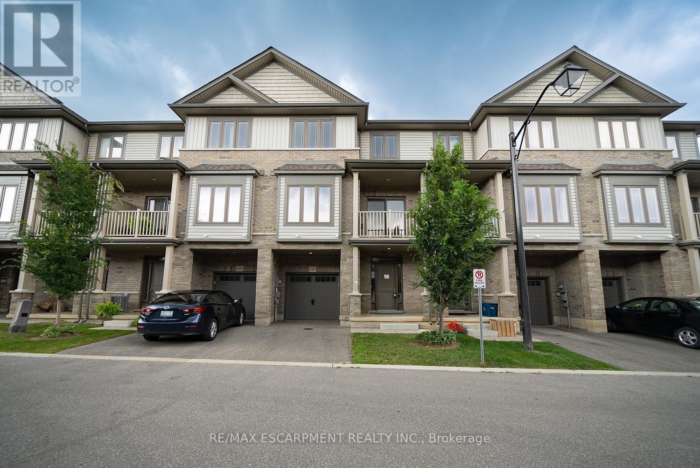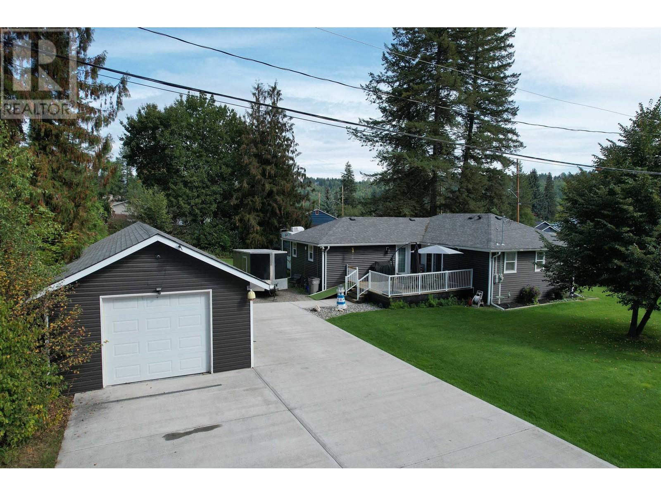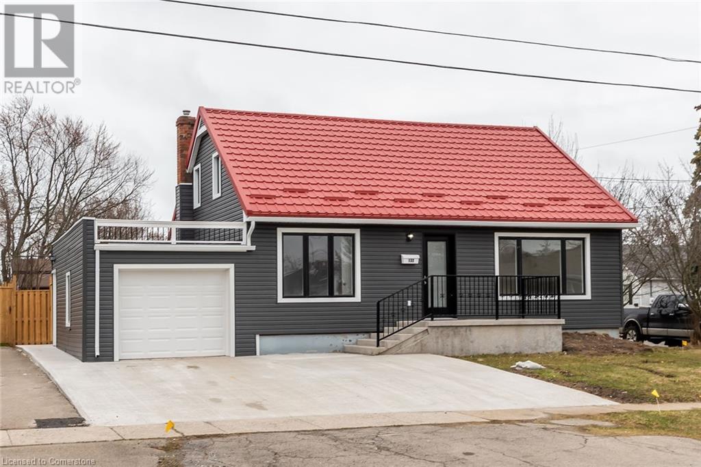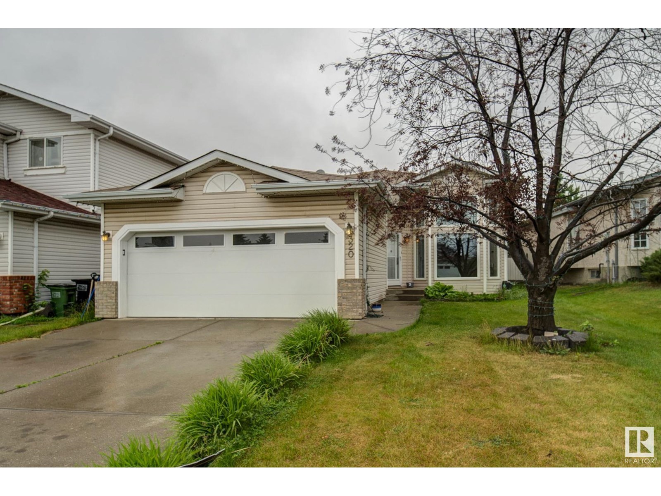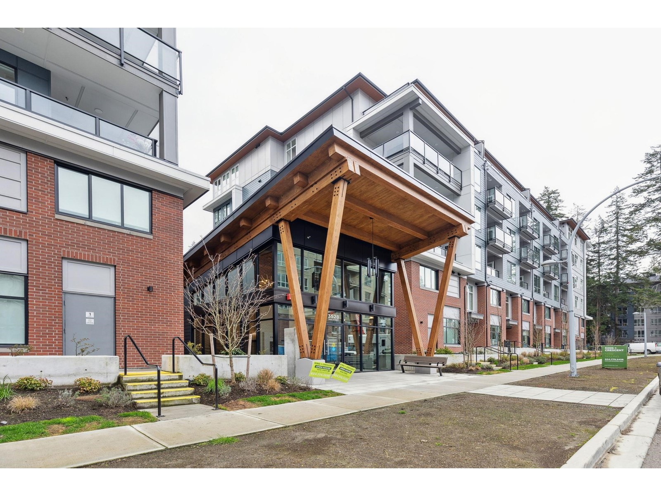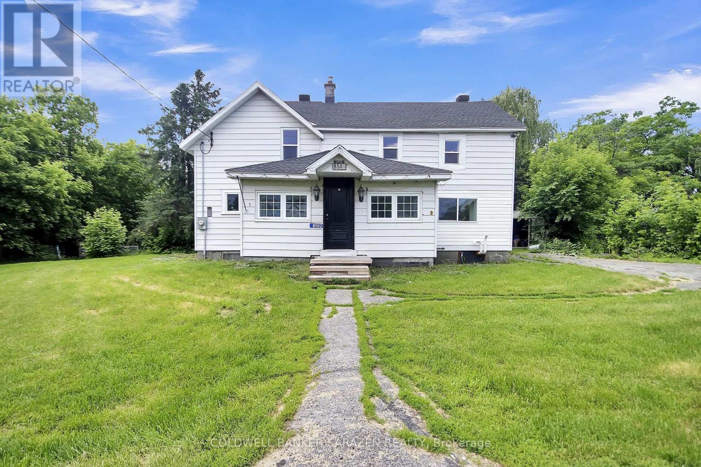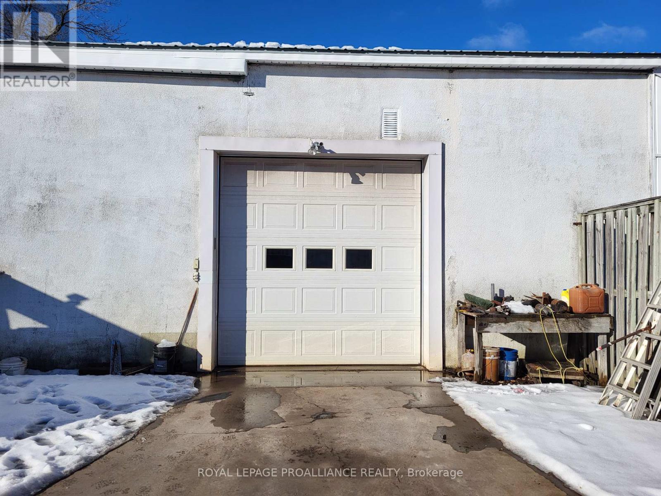202, 8505 Broadcast Avenue Sw
Calgary, Alberta
Corner Unit with a 731sf Balcony in the heart of West Springs stylish West 85th commercial district. This home has 2 bedrooms with 2 full bathrooms along with a sunny south and east exposure. 9ft Ceilings and floor to ceiling windows throughout. . The chef's kitchen has a sprawling central island with full height cabinetry, quartz countertops with full height quartz backsplash to match, under cabinet lighting, soft close doors and drawers, Gas Cooktop, Built in Fridge, Dishwasher and Microwave. The master bedroom enjoys a direct southern exposure, and has alway through closet to the 3 piece ensuite. Separate Laundry room has some extra storage space. Custom Penny Tile Flooring in All Baths. Central Air conditioning, Titled underground parking. Amenities at The Gateway include underground visitor parking for your guests, secure bike Storage, shared sundeck on the 8th floor and owners lounge. There is also retails shops, restaurants, and every amenity at your doorstep and within walking distance. GYM, EAT, WORSHIP, SHOP, BANK, REST, REPEAT. (id:60626)
Bow Realty
406 - 120 Homewood Avenue
Toronto, Ontario
Welcome to this meticulously maintained, upgraded suite at The Verve - a highly regarded Tridel-built, green-certified building. The Verve features stunning amenities that suit all your needs! This spacious unit features a functional open-concept layout with laminate flooring throughout, creating a modern and cohesive look. The updated kitchen is equipped with granite countertops, ample cupboard space, open shelving, and contemporary finishes perfect for both cooking and entertaining. Enjoy beautiful east-facing views that fill the space with natural light. Thoughtful upgrades and quality finishes throughout make this home move-in ready and truly stand out. Perfect for urban professionals or savvy investors! (id:60626)
Century 21 Regal Realty Inc.
105, 121 Quarry Way Se
Calgary, Alberta
Welcome to ground-floor living in the prestigious Champagne building, right in the heart of Quarry Park. This well-designed one-bedroom condo offers concrete construction for peace and quiet, along with rich hardwood floors and 9’ coved ceilings for a bright, open feel. The kitchen features quartz countertops, a gas range, updgraded stainless appliances, upgraded lighting, and flows into a spacious living/dining area with an office nook tucked just beside the kitchen, with hardwood floors throughout the apartment.The bedroom includes a walk-in closet with access to the four-piece bath, and you’ll appreciate the convenience of in-suite laundry and extra storage. Step out to a generous 200 sqft south-facing patio—ideal for relaxing outdoors, or BBQ's with a gas hookup ready to go. The titled, heated underground parking stall is located near the elevator, and a separate titled storage locker is also included. Building amenities include secure entry, a car wash, bike room, and a landscaped courtyard and convenient vistor parking for cars and bikes. All this, just steps from Bow River pathways, shops, restaurants, the YMCA, and everything Quarry Park has to offer. (id:60626)
Greater Property Group
5 - 49075 Dexter Line
Malahide, Ontario
Welcome to 49075 Dexter Line #5, an exquisite 3-bedroom, 2-bathroom home nestled in the picturesque and private gated community of Wingate Lodge in Port Bruce. With views of the lake, this serene and secure neighbourhood offers an array of amenities and a tranquil lifestyle. Step inside to find a beautifully designed kitchen featuring elegant quartz countertops, perfect for culinary enthusiasts. The spacious living room is bathed in natural light, thanks to large windows and a patio door that opens to a stunning wrap-around porch. The outdoor space is ideal for soaking up the sun, hosting BBQs, or simply lounging and enjoying the peaceful surroundings. The home is complete with a beautiful metal roof, A/C for the summer, and furnace and insulation for the colder months to give you comfortable 4 season living* (speak to listing agent for more details about winter access). The Wingate Lodge community is truly a gem, offering residents exclusive access to a very large outdoor pool with breathtaking lake views, a private beach, a playground for the kids, a basketball court, and a versatile community building available at no charge. There is ample parking available and direct private beach access. Dont miss the opportunity to make this charming home your own and experience the best of lakeside living in Port Bruce. Schedule your viewing today and discover the unique lifestyle that 49075 Dexter Line #5 has to offer. LEASED LAND Property - $506 Monthly mntc fee includes prop taxes, municipal water, pool, beach, hall, playground, grounds mntc/grass cutting, year round on-site caretaker, and debt repayment (for beach revetment will be paid off July 2025 (id:60626)
Saker Realty Corporation
121 Killam Drive
Moncton, New Brunswick
Prime Commercial & Residential Investment Opportunity in Moncton! Ideally located between Mountain Road and the Moncton Coliseum, this well-established convenience store offers high visibility and consistent foot traffic. Surrounded by residential neighborhoods, it benefits from strong local support and features a wide range of essential products including beverages, snacks, produce, pet supplies, lotto, bingo and more. What sets this store apart is its offering of government-issued fishing and hunting licensesservices rarely found in typical convenience stores. Above the shop is a private two-bedroom apartment with a separate entrance, full kitchen, bathroom, mini split and its own washer and dryer, making it perfect for rental income or personal use. Zoned NC (Neighbourhood Convenience), the property includes separate NB Power meters for the store and apartment, as well as ample on-site parking. With multiple income streams and a turnkey operation, this is a rare and valuable opportunity in the heart of Moncton. Contact your REALTOR ® today to learn more or to book your private showing! (UNEXPECTED VISITS WILL NOT BE WELCOMED) (id:60626)
Exit Realty Associates
44 Taraglen Place Ne
Calgary, Alberta
Located on a fantastic cul-de-sac, this spacious 4-level split is the perfect match for a growing family looking for comfort, space, and future potential. Step into a bright and airy living room with a large bay window and vaulted ceilings that create an open, welcoming feel. The kitchen offers plenty of cabinet space and flows seamlessly into the dining area—ideal for busy mornings and family dinners.Upstairs, you’ll find three well-sized bedrooms, giving everyone their own space to unwind. The fully finished third level is a standout feature, offering a massive family room with a cozy gas fireplace and a full bathroom—perfect for weekend movie nights, a playroom, or guest space.Outside, the home sits on a rare pie-shaped lot with a backyard that feels more like a private park. Whether you're dreaming of garden space, a play structure, or building a garage (there’s paved lane access), the possibilities here are wide open.A solid family home in a quiet, established location—with room to live, grow, and make it your own. (id:60626)
Exp Realty
114 15150 108 Avenue
Surrey, British Columbia
Don't miss this 2-bed, 2-bath corner unit located on the garden level, featuring a generous private patio-perfect for relaxing or entertaining. With large windows throughout, the home is filled with natural light, enhancing its warm and open feel. You'll appreciate the spacious layout, including well-sized bedrooms, ample closet space, and a comfortable living area. The unit also comes with one parking spot and one storage locker. Riverpointe offers amenities such as a fitness center, sauna, hot tub, party room, and lush landscaped grounds. Ideally situated just a short walk from Guildford Recreation & Aquatic Centre, the Library, Guildford Town Centre, shops, dining, and more. With quick access to Hwy 1 and public transit, commuting is simple and convenient. Act fast-this wont last. (id:60626)
Team 3000 Realty Ltd.
5129 Mcrae Street
Niagara Falls, Ontario
Welcome to 5129 McRae Street, a spacious and character-filled 4-bedroom, 1.5-bathroom home located in a well-established neighborhood just minutes from the heart of Niagara Falls.This home blends classic charm with smart updates. Step onto the beautifully restored front porch a perfect spot for morning coffee or relaxing evenings. Inside, you'll find updated flooring and important behind-the-scenes upgrades like insulation, a newer furnace, and hot water tank, giving peace of mind for years to come.The layout is both practical and flexible, featuring generously sized bedrooms, and a unique third-storey loft accessed through the 4th bedroom ideal for a home office, playroom, or private teen retreat.The detached 2-car garage offers plenty of space for vehicles, tools, or hobby projects, and the nicely sized lot provides room to garden, entertain, or simply enjoy outdoor living. With great bones, modern updates, and a versatile layout, this home is perfect for families, professionals, or anyone looking to enjoy a solid, stylish home in a convenient Niagara Falls location. (id:60626)
Royal LePage NRC Realty
903 - 105 George Street
Toronto, Ontario
Live in Style at Post House Condos Downtown Living Made Easy. Welcome to this thoughtfully designed 1-bedroom suite at Post House Condos, offering 543 square feet of sleek, modern living plus a spacious 105-square-foot balcony for enjoying the rhythm of the city. The open-concept layout is finished with clean lines and a contemporary edge, while floor-to-ceiling windows frame your space. The modern kitchen offers stainless steel appliances, quartz countertops and a large island for ample countertop space and a spot for casual dining. The bedroom features a custom walk-in closet for smart storage, and every inch of the unit is designed with function and comfort in mind. A sleek 4-pc bathroom and in-suite laundry complete the space. One locker is also included for added convenience. Residents enjoy access to a full range of amenities: 24-hour concierge, gym, yoga studio, theatre room, sauna, two party lounges, guest suites, visitor parking, and a large outdoor patio with BBQs perfect for when friends drop by. Just steps to the St. Lawrence Market, the Financial District, transit, restaurants, parks, and George Brown College, this is a connected, convenient location to call home. (id:60626)
Sotheby's International Realty Canada
169 - 77 Diana Avenue
Brantford, Ontario
Welcome home to 77 Diana Street #169 in Brantford! This lovely 1,358 sq ft 3-storey townhouse has 2 bedrooms, 1.5 bathrooms and a single car garage. The welcoming ground floor has a large foyer with plenty of closet space, a furnace room and stairs leading to the second level. The main floor has a bright & spacious open concept design that includes the kitchen, great room, dining room and a 2 piece powder room. The great room has a large window overlooking the front of the home and the dining room has sliding doors that lead out to the lovely front balcony. The third level has two good sized bedrooms with a walk-in closet in the primary bedroom. A 4 piece bathroom, stackable laundry, and an office space or nook complete the third level. This lovely home is wonderfully located in the popular and family friendly neighbourhood of West Brant close to excellent schools, parks, bus routes and shopping. (id:60626)
RE/MAX Escarpment Realty Inc.
77 Diana Avenue Unit# 169
Brantford, Ontario
Welcome home to 77 Diana Street #169 in Brantford! This lovely 1,358 sq ft 3-storey townhouse has 2bedrooms, 1.5 bathrooms and a single car garage. The welcoming ground floor has a large foyer with plenty of closet space, a furnace room and stairs leading to the second level. The main floor has a bright & spacious open concept design that includes the kitchen, great room, dining room and a 2 piece powder room. The great room has a large window overlooking the front of the home and the dining room has sliding doors that lead out to the lovely front balcony. The third level has two good sized bedrooms with a walk-in closet in the primary bedroom. A 4 piece bathroom, stackable laundry, and an office space or nook complete the third level. This lovely home is wonderfully located in the popular and family friendly neighbourhood of West Brant close to excellent schools, parks, bus routes and shopping (id:60626)
RE/MAX Escarpment Realty Inc.
913 Johnston Avenue
Quesnel, British Columbia
* PREC - Personal Real Estate Corporation. Recently renovated home on such a GORGEOUS lot! Get in line to view this tastefully updated rancher that features a very open concept layout including a beautiful white kitchen with stainless steel appliances and granite counter tops, laundry on the main floor, 5 piece ensuite with double vanity, and so much more! Nearly everything in this home was updated in 2017: roof, furnace, plumbing, electrical, insulation, flooring, and most of the windows. This double lot has been meticulously maintained and landscaped and has 2 separate driveways, RV parking, massive paved driveway, a 40'X16' detached garage/shop, and is situated right across the street from Johnston Park and just a short walk away from the ever popular West Fraser Timber Park! This move in ready home might just be the one! (id:60626)
Century 21 Energy Realty(Qsnl)
132 Franklin Avenue
Port Colborne, Ontario
Recently updated, this charming home features two generously sized bedrooms and a full bathroom on the main level, complemented by two additional bedrooms upstairs. The fully finished basement offers versatile space ideal for entertaining or unwinding. Nestled on a spacious corner lot, the property boasts abundant outdoor space and plenty of natural light throughout. Enjoy the long-lasting benefits of a durable metal roof. Seller financing is available with a reasonable down payment for one year, making this an excellent opportunity for first-time buyers or families. (id:60626)
RE/MAX Escarpment Realty Inc.
132 Franklin Avenue
Port Colborne, Ontario
Recently updated, this charming home features two generously sized bedrooms and a full bathroom on the main level, complemented by two additional bedrooms upstairs. The fully finished basement offers versatile space ideal for entertaining or unwinding. Nestled on a spacious corner lot, the property boasts abundant outdoor space and plenty of natural light throughout. Enjoy the long-lasting benefits of a durable metal roof. Seller financing is available with a reasonable down payment for one year, making this an excellent opportunity for first-time buyers or families. (id:60626)
RE/MAX Escarpment Realty Inc.
320 Jillings Cr Nw
Edmonton, Alberta
Welcome to this spacious 5-bedroom, 3-bathroom gem—perfect for the growing family! Located in a prime area near Whyte Mud Freeway, Anthony Henday, shopping, schools, and golf, this beautifully maintained home offers comfort, space, and convenience. Step inside to find brand-new hardwood floors and ceramic tile throughout the main floor, complemented by triple-pane, argon gas-filled windows for year-round energy efficiency and natural light. The kitchen is a showstopper, featuring new granite countertops, stylish backsplash, and an abundance of sunlight.Enjoy a dedicated dining area ideal for entertaining, overlooking a sunken living room with soaring cathedral windows. The primary bedroom easily fits a king-sized bed and includes a walk-in closet and private 4-piece ensuite. Two additional bedrooms complete the main level.Downstairs, the fully finished basement boasts two generous bedrooms, a full 4-piece bathroom, a laundry area, tons of storage, and a cozy gas fireplace in the family room—plus spa! (id:60626)
Royal LePage Noralta Real Estate
525066 Rr 53
Rural Vermilion River, Alberta
Prime-Time Acreage Alert! One owner home, situated on 5 acres, roughly 20 minutes NE of Vermilion, AB. The parcel supplies a mature shelter belt, a sprawling 1982 renovated bungalow (over 2700 SQ FT of living space), a 42' x 28' heated shop, a brand new 30' x 28' heated-garage, and best of all, no neighbors! The parcel also provides a large garden area, multiple sheds, and a gorgeous firepit set-up. Updates include; All composite decking, Kitchen & Bathroom(s) renovation, ALL New appliances, Main floor laundry, brand new windows, Hardie-board-composite siding (top of the line), as well as Central AC. The well was re-drilled in the late 90’s (plastic casing) while the septic tank was replaced in the previous 5 years. Other bells & whistles; NTI - high efficiency boiler which provides forced air heat throughout the home ( 2-zone heating), as well as a Ultraviolet addition to the heating system which makes the home hypoallergenic. The home is soon to be vacant and ready for its 2nd ever owner. Serene Alberta countryside awaits. (id:60626)
Vermilion Realty
501 3528 146a Street
Surrey, British Columbia
Corner one-bedroom in the newly completed King+ Crescent community in South Surrey, featuring a rare 145 SF wrap-around balcony. Includes $15K in upgrades such as A/C in both the living room and bedroom, plus laminate flooring throughout. This bright northwest-facing home boasts large windows for plenty of natural light. Located in a thoughtfully planned community with great on-site amenities. Nestled in a forested setting within walking distance to shops like Choices Market and Starbucks. Easy access to King George Blvd and Highway 99. The area will soon benefit from the upcoming Nicomekl Riverfront Park, offering nearly 3 km of scenic riverfront. (id:60626)
Dexter Realty
1401 Coulter Place
Ottawa, Ontario
Welcome to 1401 Coulter Place, a beautifully maintained 3-bedroom, 2-bathroom home tucked away on a quiet cul-de-sac in sought-after Queenswood Heights. With tasteful updates and a functional layout, this property offers comfort, style, and convenience. The bright kitchen features crisp white cabinetry, modern tile flooring, a tiled backsplash, and stainless steel appliances. Hardwood floors flow through the spacious living and dining areas, where large windows fill the space with natural light and a cozy fireplace adds warmth and charm. Patio doors off the dining room open to a large deck and a fully fenced backyard, perfect for outdoor gatherings. Upstairs, the primary bedroom offers wall-to-wall closets and access to a well-appointed 4-piece bathroom, shared with two additional bedrooms ideal for family, guests, or a home office. The finished basement adds valuable living space with a large rec room and built-in bar, great for entertaining or relaxing. Located close to parks, schools, shopping, restaurants, and public transit, this move-in ready home is ideal for families or professionals looking for a turn-key property in a fantastic neighbourhood. (id:60626)
RE/MAX Delta Realty Team
2291 Route 112
Upper Coverdale, New Brunswick
Can Accommodate Quick Closing! This magnificent executive bungalow, located just 15 minutes from Moncton, is set on a beautifully landscaped 2-acre private lot providing the convenience of single-level living, complete with space for an in-law suite or additional living space in the fully finished basement. Richly appointed with thoughtful upgrades throughout, the home features an updated kitchen that boasts quartz countertops, a chic backsplash, central island, newer stainless steel appliances, and an abundance of cabinetry. Dining area seamlessly flows into an enclosed & finished 3-season sun room, which leads to a secluded backyard, newly stained deck spans the length of the home, reinforced to support that future hot tub! An exceptionally spacious & bright living room is equipped with built-in surround sound speakers. The generously sized primary bedroom, a 4-piece bath, separate laundry room complete this level. Downstairs is a delightful guest bedroom, full bath, roomy L-shaped family room with the potential to add another bedroom. In-floor heating runs through both levels of this extraordinary home, complemented by two ductless heat pumps that provide heating & cooling for year-round comfort. The attached triple garage (24 x 41) is equipped with custom cabinetry, in-floor heating in one bay & half bath perfect for a workshop or hobbyist. This home is immaculate & move-in ready. Experience space, privacy, & modern comfort in this unique residence. Motivated Seller! (id:60626)
Coldwell Banker Select Realty
16 Limardo Drive
Dartmouth, Nova Scotia
Welcome to 16 Limardo Drivea charming family home that offers picture-perfect curb appeal in a quiet Dartmouth neighbourhood. Nestled on a tree-lined street, this inviting residence boasts a spacious main floor, beginning with a welcoming living room adorned with hardwood flooring, a fireplace and a large bay window that fills the space with natural light. The well-appointed kitchen is both functional and roomy, flowing seamlessly into a formal dining room perfect for hosting dinners and creating family memories. A convenient half bath completes this level. Ascending the staircase, you arrive at the bedroom level, where the spacious primary bedroom features double closets for ample storage. Two additional bedrooms, a renovated bathroom featuring a stone-top vanity & walk-in shower, and convenient laundry facilities, round out this floor. The basement provides plenty of additional storage space, and offers a wealth of possibilities for homeowners to expand their living space. Noteworthy features of this home include a natural gas hook-up, car-port, paved driveway, shed, fenced backyard, newer vinyl windows, a recently redone roof and chimney, hardwood floors on the main level, kitchen pantry and a new propane hot water tank. This residence effortlessly combines modern convenience with classic charm, making it an ideal home for any family. The location is superb with its close proximity to the MacKay Bridge, highway access and all the professional amenities, shops and services located in downtown Dartmouth, Dartmouth Crossing and Mic Mac Mall. You wont want to miss out on making this your new home! (id:60626)
Royal LePage Atlantic
8502 Bank Street
Ottawa, Ontario
Enjoy peaceful country living in this spacious and renovated 4-bedroom single-family home, set on a generous 134' x 150' lot. Step into a bright foyer with a welcoming sitting area. The large eat-in kitchen features quartz countertops and stainless steel appliances. The open-concept living and dining area is enhanced with new flooring, and the main level includes a fully updated bathroom. The private primary bedroom is located at the back of the home, offering a quiet retreat with lovely views. Upstairs, you'll find three additional bedrooms with laminate flooring and a renovated 4-piece bathroom. Other upgrades include Gas furnace (2018), New septic system (2014), Electrical service upgraded to 200 amps (2017), Roof shingles on the main house (2014), Metal roof at the rear of the home (2017). Enjoy the private backyard with mature trees and a spacious deck perfect for relaxing or entertaining. (id:60626)
Coldwell Banker Sarazen Realty
4626 Munthe Avenue
Terrace, British Columbia
Spacious single family home on the bench ideally situated in a quiet neighbourhood close to town and schools. 3 bedrooms up and 1 bedroom down, large 10'10 x 30' family room located in the basement. Private fenced rear yard, single carport and RV parking. Updated kitchen with quartz counter top, new vinyl plank flooring in the kitchen, dining, living room and hallway. Roof re-shingled 2018 and several windows replaced. (id:60626)
RE/MAX Coast Mountains
439 Ashley Street
Belleville, Ontario
Large Commercial/Industrial Building, with approximately 3800 square feet, on a 1/2 + acre lot, lots of parking for cars, truck, trailers, etc. 550 volts available, 10 foot bay door, 2 car hoists, 8 foot privacy fence around the entire property, with a large gate for entry. Many possible uses such as Warehouse, Storage, Automotive, etc. Only 5 minutes to Belleville and the 401. (id:60626)
Royal LePage Proalliance Realty
377 Wallaback Drive
New Ross, Nova Scotia
Welcome to your lakeside escape on this large, quiet, and private , Wallaback Lake! This well-kept, move-in ready bungalow offers over 100 feet of southwest-facing shoreline with crystal-clear waterperfect for swimming, fishing, and boating all summer long. Inside, youll find an open-concept layout with 2+1 bedrooms and 2 full bathrooms. The lower level walkout features a large room that can serve as a third bedroom or a cozy family room, with a full 3-piece bathroom nearby for added convenience. The home comes with two garages: an attached 1.5-car garage and a single garage with direct access to the lakeideal for storing kayaks, fishing gear, or ATVs. Enjoy morning coffee in the screened-in sunroom, unwind on the lakeside patio, or catch the sunset from your own 30-foot dock. The property features its own sandy beach, a beautifully landscaped and partially fenced yard with mature trees, and lush, established gardens. It's energy-efficient too, with in-floor heating, a ductless heat pump, and a charming woodstove. A metal roof and a brand-new hot water heater offer durability and peace of mind. This home is suitable for year-round living, and many residents on this lake live here full-time. Whether youre looking for a permanent home or a summer retreat, youll love this quiet, private setting. Outdoor lovers will appreciate the areas great ATV trails, fishing, hunting, snow shoeing, snowmobiling and natural beauty. This property is located just an hour from Halifax. Make it yours and take advantage of the beautiful summer weather still ahead! The seller is highly motivateddont miss this opportunity. Contact your agent today to schedule a showing! (id:60626)
Royal LePage Atlantic (Dartmouth)


