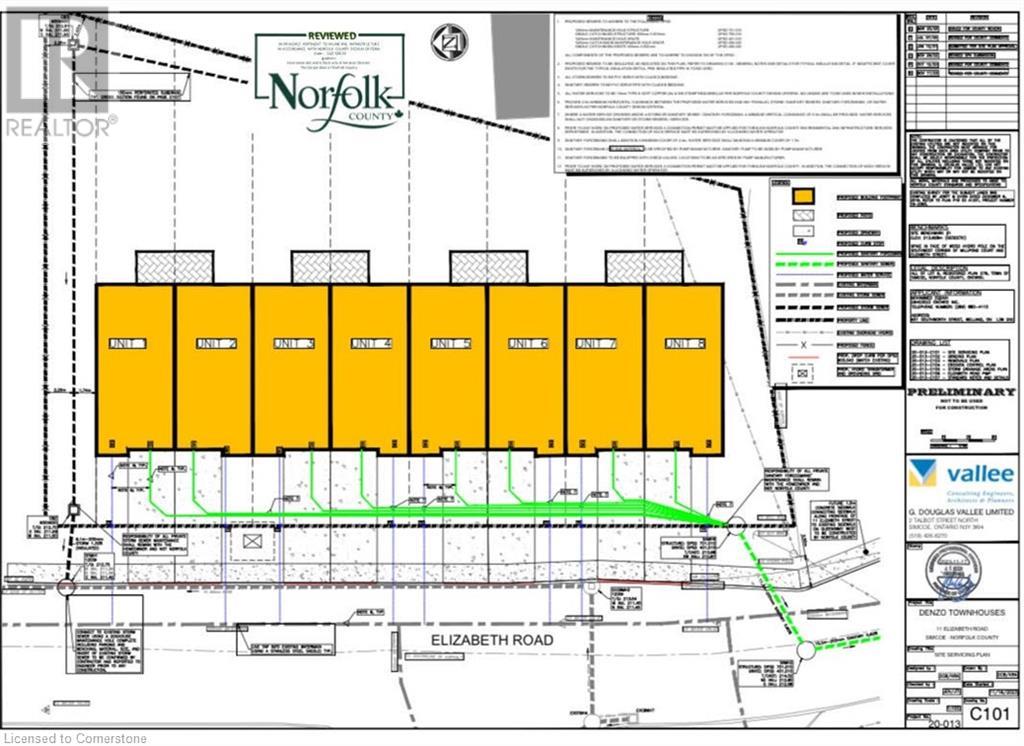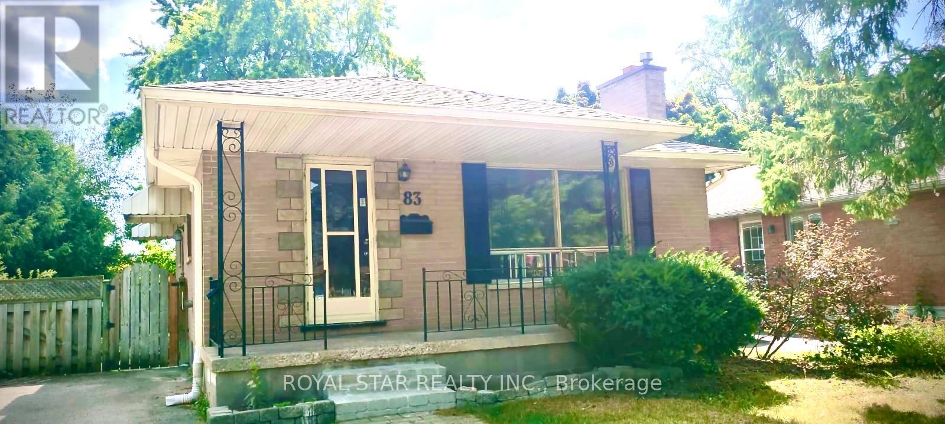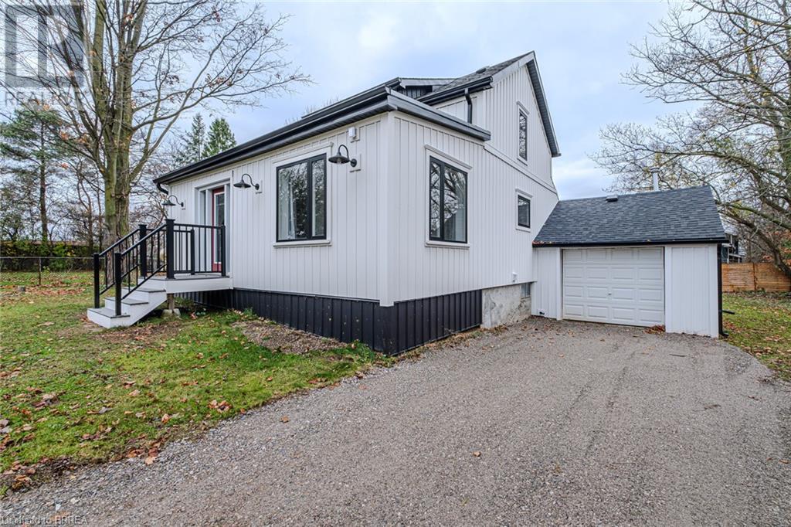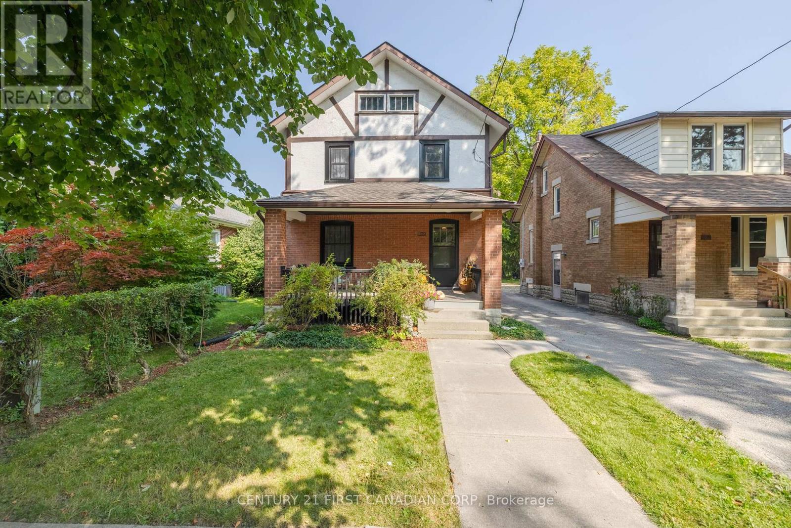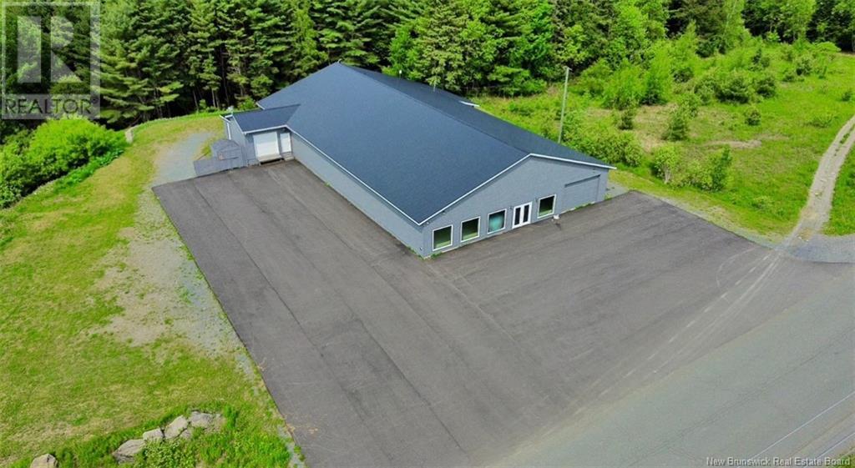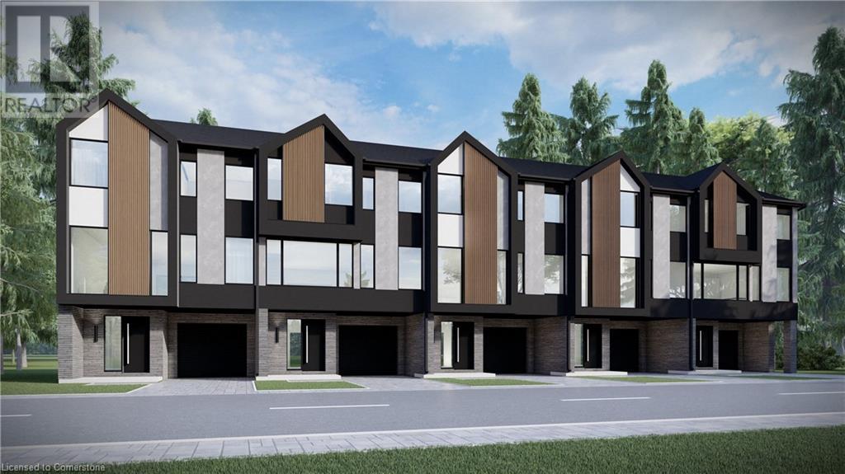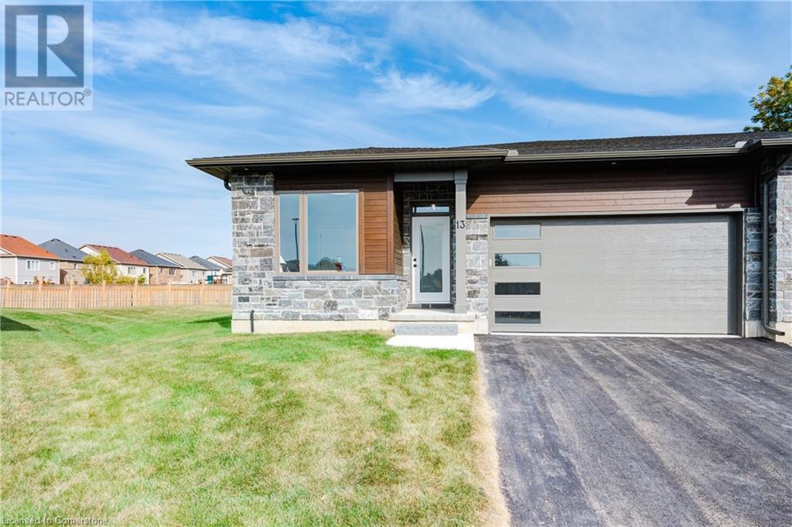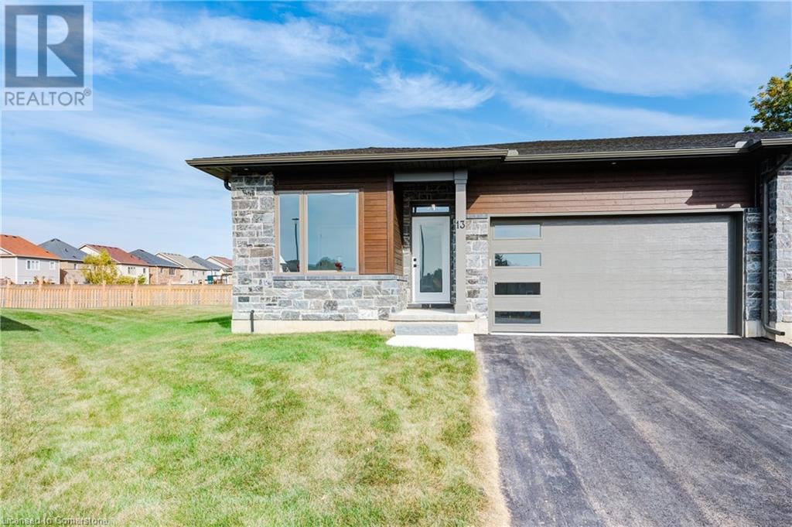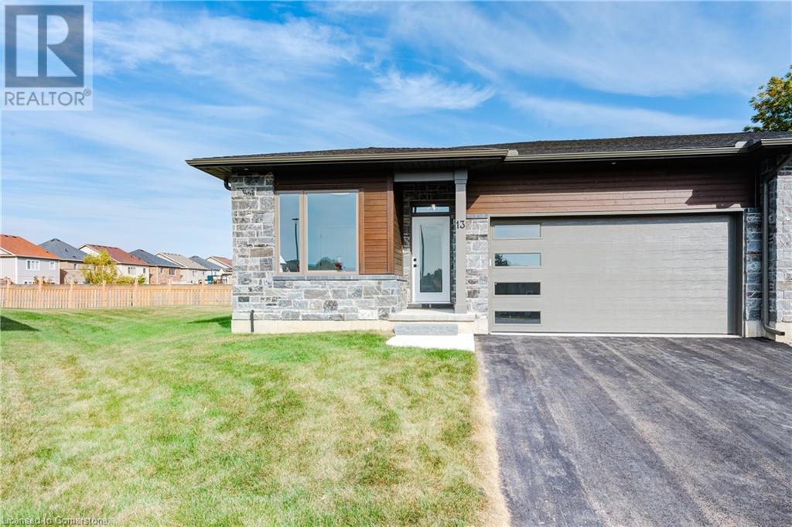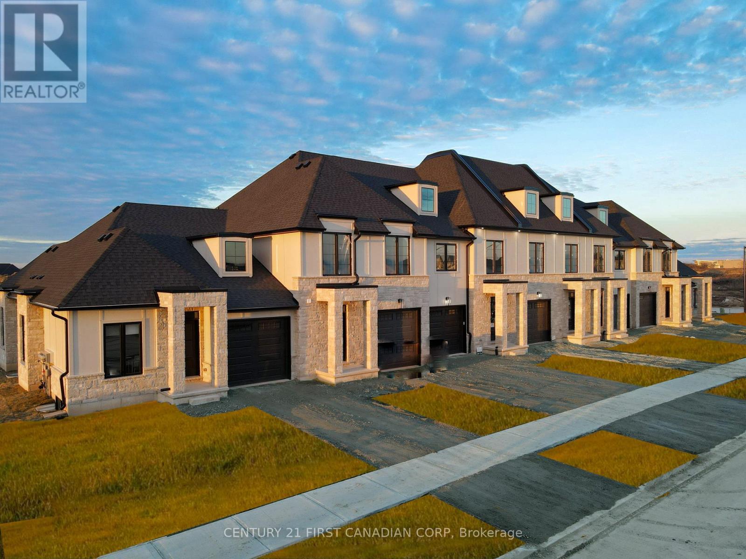11 Elizabeth Road
Simcoe, Ontario
Unlock the potential of this prime vacant land, ideally situated for developing a high-demand townhouse complex in a thriving neighbourhood. With close proximity to shopping centers, schools, parks, and public transportation, this plot offers endless possibilities for both selling and renting townhouses. Zoned for residential development with utilities available, this site is ready to transform into a vibrant community. The strong market demand for townhouses in this area ensures excellent returns on investment, making it a perfect addition to your real estate portfolio. Don’t miss out on this rare opportunity to turn a blank canvas into a profitable venture. The possibilities are endless! Ready for permits! (id:60626)
83 Irving Place
London, Ontario
This stunning detached bungalow has been fully renovated to offer modern living in a prime location near Fanshawe College. The home features a brand-new kitchen with sleek finishes and high-quality appliances, complemented by new flooring and fresh paint throughout. The spacious, finished basement is ready to be transformed into a legal basement apartment, offering additional living space or rental income potential. The property is move-in ready, offering a perfect blend of comfort, style, and convenience. Situated in a desirable neighborhood, this bungalow provides easy access to local amenities, schools, and public transportation. Don't miss the opportunity to own this beautifully updated home in such a sought-after area. (id:60626)
534 Mount Pleasant Road
Brantford, Ontario
This delightful, move-in ready home comes with an array of updates, perfect for its new owner. Step inside to a welcoming front foyer with a double-entry closet & archways that lead into each main room. To the right, a charming formal dining room, complete with built-in shelving & two large windows that provide natural light. The dining room flows seamlessly into the updated eat-in kitchen, offering ample cabinetry, a central island, additional built-in shelving, & a pantry. Just steps away, an expansive living room invites relaxation, featuring a bay window & accent wall sconces. Resilient vinyl flooring spans the main level, providing durability & style. A few steps down is a cozy den with vaulted ceilings, heated tile flooring, & 6-foot sliding doors that open onto a private backyard. Outside, enjoy a fire pit gathering area, plus electrical & natural gas hookups for a future hot tub. The insulated garage, located off the den, includes a gas line rough-in, ready for a heating system. Back inside, a beautifully finished 5-piece bathroom boasts a double vanity with a marble top, heated flooring, a soaking tub, & a porcelain-tile shower with built-in niches. Upstairs, the primary bedroom features a double-door entry, his/her closets, & vinyl flooring that extends into the second bedroom. The lower level houses the laundry area, home mechanics, & storage space. Recent updates include updated windows, furnace & A/C (2020), sheathing & shingles (2020), facia & soffits, 2-inch insulation with composite veneer, newer trim, flooring, doors, & plumbing. Every update has been completed with meticulous attention to detail, showcasing pride of craftsmanship throughout. Nestled in the charming village of Mount Pleasant, this home is close to schools, restaurants, trails, & parks. Ideal for first-time buyers or anyone seeking a peaceful countryside escape with modern amenities. Enjoy the best of both worlds—a serene rural feel with the convenience of a quick drive to Brantford! (id:60626)
170 Langarth Street E
London, Ontario
Renovated and tres CHIC! Just steps to EVERYTHING parks, shops, schools, cafes, groceries and only minutes from Victoria Hospital. This red-brick and Tudor 2 Bed + Den, 2 FULL bath offers over 1500 sqft of brand-new living space. Enjoy your 17 wide wainscoted covered front porch overlooking a lovely tree-lined street while friendly neighbours walk past. A wide-open dining, kitchen and living area boasts 9 coffered ceilings, huge granite island and counters, stainless appliances, contemporary splash plus black & brass accents. GORGEOUS HARDWOODS flow throughout both upper and the main level. Second floor offers a spacious 4-piece bath with modern ceramics and a secluded Primary Bedroom with DRESSING ROOM SUITE plus another ample Bedroom/Office. Lower with side door access offers a bright laundry room + sprawling living area with another SPACIOUS FULL BATH featuring a glass & tile shower for guests. Your back yard offers a 9' x 10' covered patio , and beyond a fully fenced yard with TREMENDOUS PRIVACY + a 22' deep garage. Updates include: All main & upper windows; electrical panel and wiring, high efficient furnace, plus on-demand water heater. Attic offers the potential of a loft expansion too! Enjoy all that is yesteryear with the convenience of all the modern comforts! VERY EASY TO VIEW!! (id:60626)
34 Scott Street
Woodstock, New Brunswick
If you are looking for a large commercial building along the Trans Canada Highway and just off popular EXIT 185 Woodstock, this building could be for you! Currently vacant, this mainly open concept 7500 sq ft building features an unobstructed showroom area with windows and an overhead door for moving larger items in and out. The back of the building houses a gorgeous staff area with kitchen, lounge, full bath, laundry, a second kitchenette, 1/2 bath and separate offices. In addition to all of this, there is unfinished (insulated) storage with 2 additional overhead doors and a loading dock. All kept warm in the winter and cool in the summer with multiple mini splits. The exterior features a newly painted exterior, newly paved parking lot, steel roof, storage building & attached single garage for storage. This building would be amazing as is or divided into multiple units. This high traffic visible building will be the perfect place for your business to thrive! (id:60626)
510 - 480 Callaway Road
London, Ontario
Welcome to NorthLink II, located in London's desirable North End. This gorgeous condominium sits adjacent to the beautiful Sunningdale Golf and Country Club. This amazing 5th floor design with North view has 2 bedrooms plus a den in 1,465 square feet of living space. The foyer is spacious and opens up to a den with double doors with glass pane. Down the hall the unit opens up to a fantastic kitchen complete with stainless steel appliance package, backsplash, hard surface countertops and an island with bar seating. Overlooking the kitchen is a quaint dining area followed by a large living room complete with electric fireplace and sliding door access to the balcony area. The Primary bedroom suite is an amazing space with a walk-in closet and a luxurious 5-piece ensuite bath complete with double vanity, soaker tub and tiled shower with glass door. The NorthLink II offers serene living, close to the Medway Valley Trail, and a short drive to all the conveniences of the vibrant Masonville area. This condominium also offers a wide range of building amenities including a welcoming lobby, fully equipped fitness center, comfortable guest suite, golf simulator, and incredible lounge that is great for entertaining. The outdoor amenities include an outdoor terrace, and two pickleball courts. Don't miss this incredible opportunity, book your private showing today! (id:60626)
3090 Petty Road Unit# 6
London, Ontario
OPEN HOUSE/ MODEL HOME AVAILABLE FOR VIEWING at 3379 David Milne Way, London, Ontario. Imagine a neighborhood where the strength of rock meets the artistry of luxury craftsmanship. Whiterock isn’t just a place to live; it’s where families and young professionals can feel proud to call home, knowing their investment is built on Millstone Homes' renowned quality. Inspired by the mastery that creates multi-million dollar custom residences, every detail in Whiterock is thoughtfully designed to elevate the standard for first-time homebuyers. From premium materials to innovative finishes, these homes embody the luxury and attention to detail that Millstone Homes is renowned for, making every homeowner proud to be a part of this vibrant community. Homes have expansive $80,000 in upgrades. European Tilt-and-turn windows flood the interiors with abundant natural light, while the private patio deck offers a perfect spot to unwind and enjoy your evenings. Our designer-inspired finishes are nothing short of impressive, featuring custom two-toned kitchen cabinets, a large kitchen island with quartz countertop, pot lights, 9' ceilings on the main floor, and a stylish front door with a Titan I6 Secure Lock, among numerous other features. Unparalleled convenience with nearby schools, shopping plazas, parks, and scenic trails. Enjoy easy access to highways, making daily commutes and weekend adventures effortless. Everything you need for a balanced & connected lifestyle is within reach; this home offers a lifestyle that fulfills all your needs and more. Choose from various floor plans to find the perfect fit for your lifestyle. (id:60626)
269 Pittock Park Road Unit# 19
Woodstock, Ontario
Welcome to 269 Pittock Park Rd Newest Semi-Detached Bungalow! Open concept modern day main floor living has never looked better. 269 Pittock Park Rd is comprised of 22 stunning semi-detached bungalows nestled in a quiet cul-de-sac, close to Pittock Dam Conservation Area, Burgess Trails, Sally Creek Golf Course and so much more. Phase 2 is well underway and expected to sell quickly. Make your interior selections on one of the unfinished units today. To fully appreciate how stunning these units are, be sure to view Unit 12 Builders Model. To appreciate 269 Pittock Park Rd lifestyle - be sure to view the short video. Unit is currently under construction. Photo is that of Unit 13. (id:60626)
269 Pittock Park Road Unit# 20
Woodstock, Ontario
Welcome to Losee Homes' Newest Semi-Detached Bungalow! Open concept modern day main floor living has never looked better. 269 Pittock Park Rd is comprised of 22 stunning semi-detached bungalows nestled in a quiet cul-de-sac, close to Pittock Dam Conservation Area, Burgess Trails, Sally Creek Golf Course and so much more. Phase 2 is well underway and expected to sell quickly. Make your interior selections on one of the unfinished units today. To fully appreciate how stunning these units are, be sure to view Unit 12 Builders Model. To appreciate 269 Pittock Park Rd lifestyle - be sure to view the short video. Unit is currently under construction. Photo is that of Unit 13. (id:60626)
269 Pittock Park Road Unit# 21
Woodstock, Ontario
Welcome to Losee Homes' Newest Semi-Detached Bungalow! Open concept modern day main floor living has never looked better. 269 Pittock Park Rd is comprised of 22 stunning semi-detached bungalows nestled in a quiet cul-de-sac, close to Pittock Dam Conservation Area, Burgess Trails, Sally Creek Golf Course and so much more. Phase 2 is well underway and expected to sell quickly. Make your interior selections on one of the unfinished units today. To fully appreciate how stunning these units are, be sure to view Unit 12 Builders Model. To appreciate 269 Pittock Park Rd lifestyle - be sure to view the short video. Unit is currently under construction. Photo is that of Unit 13. (id:60626)
269 Pittock Park Road Unit# 22
Woodstock, Ontario
Welcome to Losee Homes' Newest Semi-Detached Bungalow! Open concept modern day main floor living has never looked better. 269 Pittock Park Rd is comprised of 22 stunning semi-detached bungalows nestled in a quiet cul-de-sac, close to Pittock Dam Conservation Area, Burgess Trails, Sally Creek Golf Course and so much more. Phase 2 is well underway and expected to sell quickly. Make your interior selections on one of the unfinished units today. To fully appreciate how stunning these units are, be sure to view Unit 12 Builders Model. To appreciate 269 Pittock Park Rd lifestyle - be sure to view the short video. Unit is currently under construction. Photo is that of Unit 13. (id:60626)
6694 Hayward Drive
London, Ontario
The Belfort Bungalow has Grand Curb Appeal on each end of the Lambeth Manors Townblock. This 2 Bed, 2 Full Bath Executive Layout is Thoughtfully Finished Inside & Out, offering 1,281 SqFt of Main Floor Living, plus 1,000+ SqFt of Unfinished Basement Space. The Main Level features an Open Concept Kitchen, Dinette and Great Room complete with a 12 Vaulted Ceiling and 8 Sliding Patio Door with your Choice of Engineered Hardwood or Ceramic Tile Flooring throughout. Each Belfort Home is Located on a Large Corner Lot 45- or 63-Feet Wide. The Stone Masonry and Hardie Paneling Exterior combine Timeless Design with Performance Materials to offer Beauty & Peace of Mind. 12x12 Interlocking Paver Stone Driveway, Trees/Sod and 6 Wooden Privacy Fence around the Perimeter to be Installed by the Builder. This 4-Phase Development is in the Vibrant Lambeth Community close to Highways 401 & 402, Shopping Centres, Golf Courses, and Boler Mountain Ski Hill. Contact the Listing Agent for a Private Showing! (id:60626)

