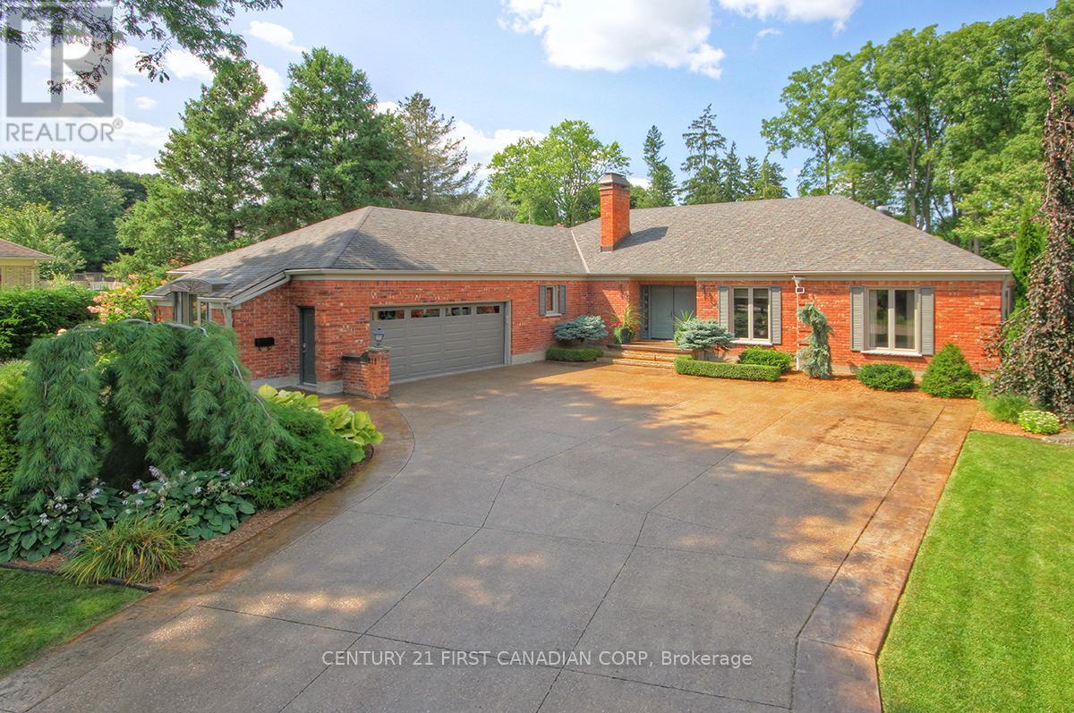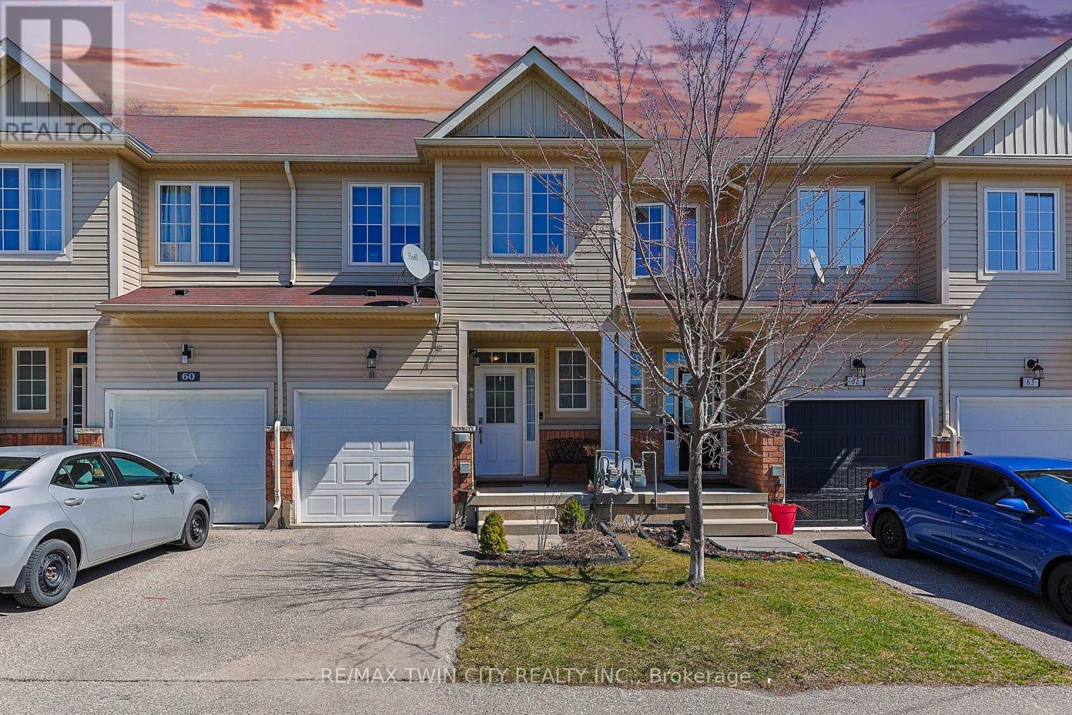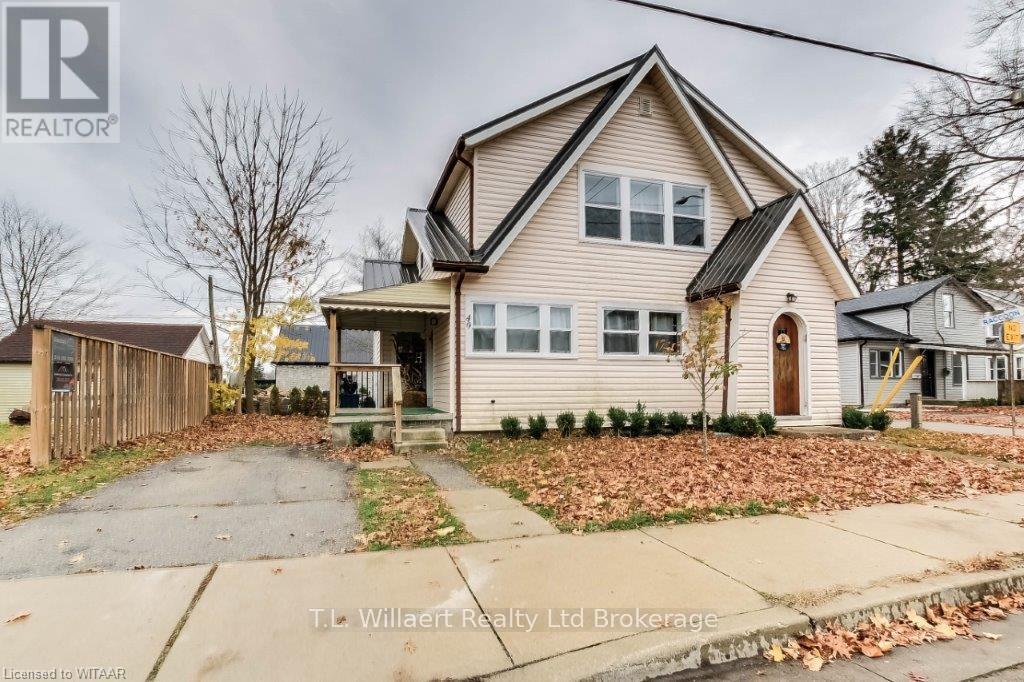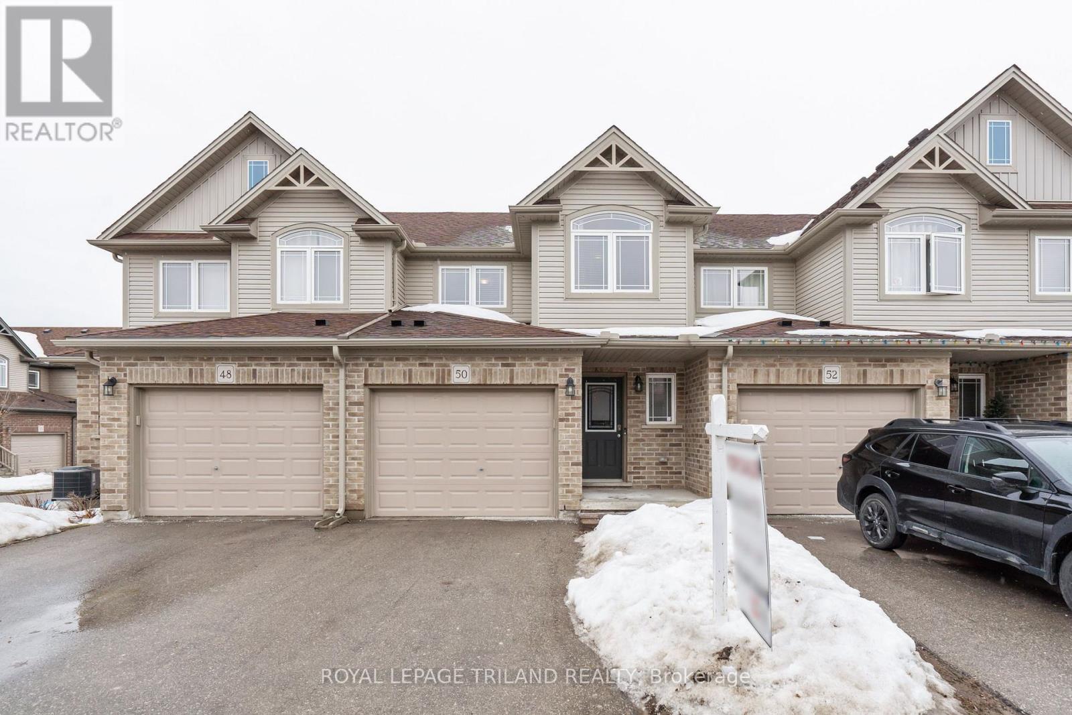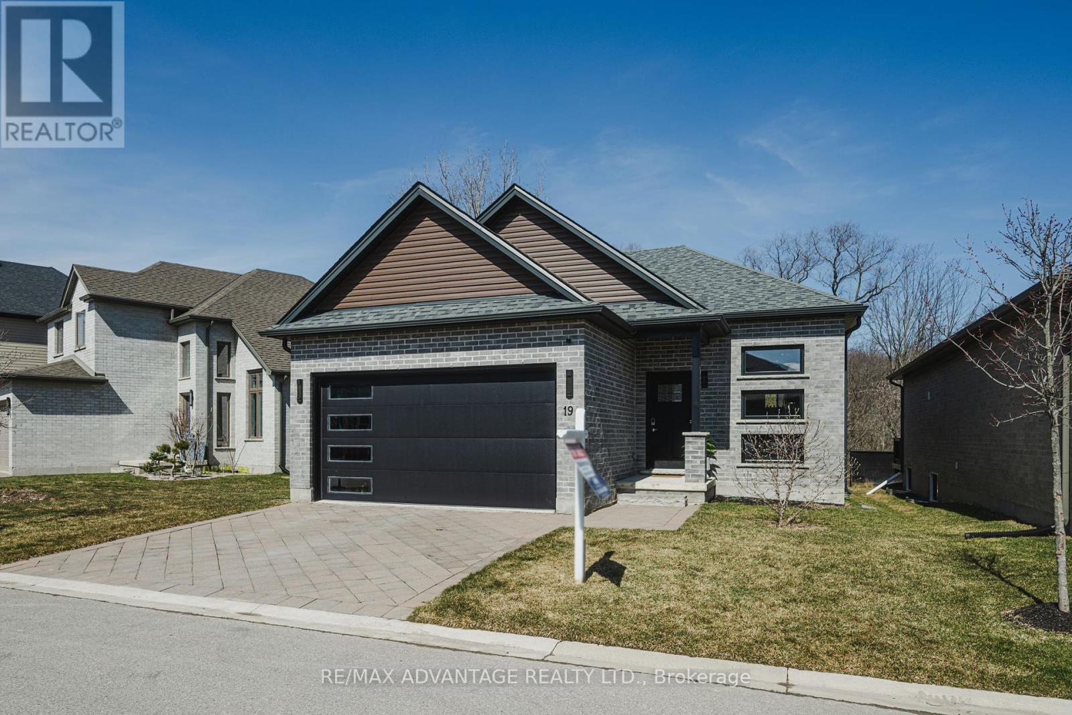801 - 1180 Commissioners Road W
London, Ontario
Tired of shoveling? Lovely Byron 3-bedroom gem penthouse with 2 underground garage spaces. This much sought after building is close to shopping, schools, restaurants, banks, library and LCBO all within walking distance. Enjoy the wonderful views of Springbank Park, with wrap-around balcony or walk across the road, take in the serenity of the park. Plenty of natural light in this well-kept, updated unit. All kitchen appliances stay, and living room TV as well. In-suite storage room. Nice indoor salt-water pool for relaxing or exercising. Lots of space for entertaining visitors in this large renovated unit. Many upgrades all with appropriate permission from Condo Corporation. Living room window has been changed with permission. This beauty won't last long. (id:60626)
29 - 1080 Upperpoint Avenue
London, Ontario
The Douglas Fir offers 1,633 sq. ft. of stylish, open-concept living designed for comfort and convenience. This thoughtfully crafted two-bedroom home features a charming front bedroom with a sloped ceiling, perfect for guests or a home office, alongside a well-appointed main bath. The spacious kitchen flows seamlessly into the oversized dining area and great room, creating an inviting space for entertaining and family gatherings. A private den offers additional versatility, while the primary suite boasts a luxurious ensuite and two walk-in closets. Main floor laundry adds to the ease of one-floor living. Located in the highly desirable west London community of Whispering Pine, this maintenance-free condominium development is designed for an active, carefree lifestyle. Surrounded by scenic forest views and natural trails, residents enjoy easy access to shopping, dining, recreation, and essential services. With its final phase now selling, this is your chance to experience the perfect blend of nature, luxury, and convenience in one of London, Ontarios most sought-after neighborhoods. (id:60626)
811 Clearview Crescent
London, Ontario
Welcome to 811 Clearview Cres One of London's Most Desired Cobblestone Crescents, Walking Distance to Thames Valley Golf Course and Springbank Park. Homes in Thames Valley Estates have a Reputation for Being the Nicest in London. 811 Clearview is No Exception, Offering Great Access to the Entire City. Located on a Private 104 x 190 Lot, this Executive Ranch provides over 4,000 sq ft of Living Space and a Professionally Designed Interior & Exterior. The Bright Spacious Main Floor has 2 Large Bedrooms, 2+1 Bathrooms, Main Floor Laundry, Chef Kitchen with Great Access to the Outdoor Covered Deck. The Lower Level Provides an Additional Kitchen, Recreation Room, Gym, Additional Bedroom, Bathroom, and Office Space with Plenty of Storage. The Entire 104 x 190 Lot has Been Professionally Designed with Privacy in Mind. Your Personal Resort is sure to Impress. Pool with Water Slide, Hot Tub (with Power Cover), Outdoor Kitchen, Practice Golf Facility, with Waterfall and Landscaping that Forces You to Relax and Decompress! Leaf Guard has also Been Installed to Add Additional Projection to the Gutters. Unfortunately, Words Can Not Effectively Capture the Beauty of this Home and the Amount of Level of Care this House has to Offer so I would Encourage You to Book Your Showing Today. (id:60626)
61 - 21 Diana Avenue
Brantford, Ontario
Welcome to 21 Diana Avenue, Unit 61; a beautifully updated 3-bedroom, 2.5-bathroom townhome in a private and quiet location, backing onto serene green space. Thoughtfully upgraded, this home features a fully renovated kitchen with ample counterspace and cabinets for storage, stylish, new flooring throughout, a stunning TV feature wall, and a fresh coat of paint, creating a modern and inviting atmosphere. The main level offers an open and functional layout, with a powder room conveniently located off the entrance. Upstairs, the spacious primary bedroom boasts a walk-in closet and a 3-piece ensuite, complete with a fully tiled shower. Two additional bedrooms share a 4-piece main bath, perfect for family or guests. Step outside to a fully fenced backyard with a large deck, offering the perfect space for relaxation and outdoor gatherings. The attached single-car garage provides added parking convenience and storage. Located in a sought-after community, this home combines comfort, style, and tranquilitydont miss your chance to make it yours! (id:60626)
1101 - 361 Quarter Town Line E
Tillsonburg, Ontario
This Beautifully Designed End Unit Terrace Model Offers 3 Spacious Bedrooms, 2.5 Bathrooms, And Is Ready To Welcome Its Very First Tenants. The Open-Concept Floor Plan Is Bathed In Natural Light And Boasts 9-Foot Ceilings On Both Levels. Step Out From The Kitchen Onto A Generous Covered Terrace The Perfect Space For Entertaining Or Relaxing. The Heart Of The Home Features A Custom Pioneer Cabinetry Kitchen, Complete With Quartz Countertops, An Oversized Island, And Sleek Stainless Steel Appliances. A Walk-In Pantry Adds Extra Storage, While A Convenient 2-Piece Powder Room Is Tucked Just Off The Living Area. Upstairs, You will Find 3 Bright Bedrooms And 2 Full Bathrooms, Including A Luxurious Primary Suite With Its Own En Suite And Walk-In Closet. Laundry Is Also Thoughtfully Located On The Second Floor For Added Convenience. Outside, Residents Can Enjoy A Large Central Park Area Ideal For Family Gatherings Along With Direct Walkway Access To Southridge Public School. All Of This In A Sought-After North Tillsonburg Location, Close To Schools, Shopping, And Just A Short Drive To Highway 401. (id:60626)
253 Riverside Drive
London, Ontario
This charming, thoughtfully updated cottage is a hidden gem, offering the perfect blend of character and potential for both investors and first-time home buyers. As you step inside, youll discover a spacious main floor featuring three generous bedrooms, a welcoming foyer with a leaded glass divider, a bright living room with a cozy fireplace. The open-concept dining area flows into a refreshed kitchen with ample storage, while a four-piece bath with stylish glass block accents completes the space.Recent updates include fresh paint, stunning hardwood floors, new roof shingles and gutter guards (2021), and a new central air system (2022), ensuring comfort, efficiency, and peace of mind.The lower level provides a versatile den and extensive storage space, ideal for potential rental income or future expansion. Outside, a generous driveway leads to an oversized detached one-car garage is plumbed and with hydro, while a newly updated deck and back stoop create inviting outdoor spaces perfect for outdoor entertaining.Ideally situated within walking distance of historic Labatt Park and just minutes from downtown and Western University, this home offers the best of both worlds: urban convenience and natural beauty. With easy access to the scenic Thames Valley Parkway, parks, cultural events, and vibrant dining nearby, this home is a perfect choice for students, faculty, and young professionals seeking a balance of urban convenience and natural beauty. (id:60626)
49 London Street W
Tillsonburg, Ontario
Calling first time home buyers... This home was nicely renovated a couple years ago, including a steel roof, landscaping, windows, kitchen, flooring, appliances, and bathrooms. Nothing to do here but move in and enjoy. With bright and friendly colors, this home will impress. With a main floor bedroom and 4 piece bathroom, plus two more bedrooms and a powder room upstairs. (id:60626)
24 Sutherland Crescent
Ingersoll, Ontario
.Welcome to this Beautiful 2258 square feet home with premium features located in Ingersoll's newest subdivision, just minutes from Hwy 401, offering both convenience and comfort! This beautiful 4 bedrooms, 3 full bathrooms residence is just 2.5 yrs old and boasts a double car garage, situated on a premium lot that offers exceptional privacy. Enjoy a well designed two-story floor plan with bonus Bedroom on Main floor that can serve as in-law suite or guest room. Step into this exceptional Kitchen, designed for both style and functionality. Featuring high end-end stainless steel appliances, this space is perfect for cooking and entering . the gorgeous walk-in pantry provides ample storage for all your culinary needs, ensuring everything is organized and accessible. The second floor primary bedroom comes complete with his and her walk-in closets and a private ensuite bathroom. Main floor features a full washroom for guests and added convenience. Pot lights throughout the main floor, experience outdoor bliss with a large patio in the backyard, perfect for entertaining or relaxing, and an interlocking wide driveway that enhances curb appeal. The extra large look out windows in the basement provide plenty of natural light, making it a welcoming space. This home backs onto an open area, providing a serene setting while maintaining proximity to local amenities. don't miss out the opportunity to make this exceptional property your own. Heat pump is rental $83 bi/weekly. (id:60626)
50 - 1220 Riverbend Road
London, Ontario
Welcome to Unit 50, 1220 Riverbend Road, an exquisite modern townhouse condominium in Warbler Woods West. The kitchen and dining area gleam with quartz countertops and upscale stainless-steel appliances. This unit features an open-concept design, with wide hallways and inviting living spaces. The kitchen includes a generous island and an eat-in dining area. The second floor boasts three bedrooms, including a primary suite with an ensuite bathroom. Also on the second floor are a four-piece bathroom and the convenience of an upstairs laundry. An ideal option for first-time homebuyers and young families, conveniently located near all that West Five and Byron have to offer, with excellent schools and abundant amenities right at your doorstep. (id:60626)
257 Powell Road
Brantford, Ontario
Welcome home to the popular West Brant community where this freehold townhouse is on a quiet street close to parks, walking trails and schools. Offering 3 bedrooms, 1.5 bathrooms, a single attached garage and a fenced backyard. This home is perfect for a first-time home buyer or investor looking for a property with great income potential. Welcome your guests into your spacious foyer. The open-concept living room and kitchen are the perfect place to entertain. The kitchen offers ample kitchen and cupboard space, an island with seating, stainless steel appliances and a door to the fully fenced backyard. The main floor is complete with a powder room. Upstairs offers 3 spacious bedrooms with closets and a 4-piece bathroom. Amazing opportunity to own a freehold townhome in a great neighbourhood! (id:60626)
19 - 1450 North Wenige Drive
London, Ontario
Discover your dream home in this exquisite Vacant Land Condo, built in 2020, nestled within a tranquil enclave of 20 residences, adjacent to serene woods and scenic walking trails in one of London North desirable neighbourhoods. This meticulously designed 2 + 1 bedroom + office home,3 full bathrooms, and basement finished, features an open concept layout, highlighted by a gourmet kitchen complete with quartz countertops, a stylish chimney-style range hood, and stainless steel appliances. Enjoy relaxing evenings on the expansive 15' x 9' deck, overlooking peaceful natural surroundings. Luxurious details abound, including hardwood floors, Craftsman-style posts with metal spindles, and stunning custom fireplaces in Master Bedroom, Living room, and the Great Room. Benefit from modern conveniences such as USB ports throughout, an Ecobee thermostat, and high-efficiency washer and dryer with Wi-Fi capabilities. The finished lower level offers a versatile third bedroom, Office/DEN, family room, and full bath, all while being just minutes from local amenities, schools, shopping, and dining, Masonville Mall, University of Western Ontario, and Hospital. With a double-car garage and low monthly fees that cover snow removal, this is an exceptional opportunity to own both your home and land in a nice community. (id:60626)
42 Beechmount Crescent
London, Ontario
A spacious and welcoming place to call home! Here it is; 42 Beechmount Cres, located in London's South end with EASY access to major highways, Victoria hospital & Parkwood hospital, public transit, schools, shopping, restaurants and entertainment, trails, ponds and more! Welcome to the CUTEST warm and cozy home! Bright and spacious 3 bedroom + den, 2 full bathroom, 4 level back split has everything you could imagine in your fully furnished rental home. The main floor features an open family room and dining room with newer flooring, modern light fixtures, a remodeled and bright kitchen with new cabinets, hardware, counters and backsplash. The second floor features new carpet throughout and 3 great sized bedrooms all with large closets. The lower levels offers a large family room with vinyl plank flooring, 3 pc. bathroom, lower level den with vinyl flooring (perfect for those working from home!) and storage area. From the basement you will find a walk-out to the fully fence and private backyard with easy access to stores, public transit, movie theatre and restaurants off Wellington Rd! Available as early as April! Applicants will be requested to submit Application, references, Proof of income, Credit check. This is a NON SMOKING property. Potential to rent furnished for qualified tenants. (id:60626)



