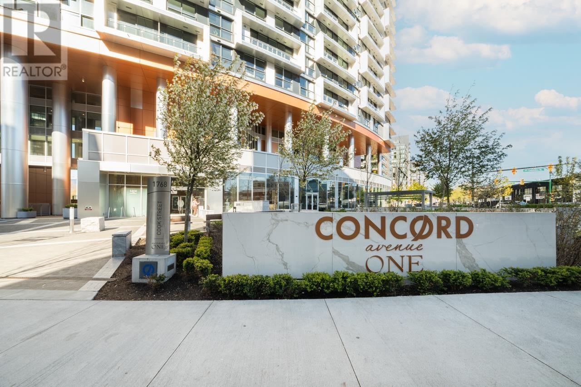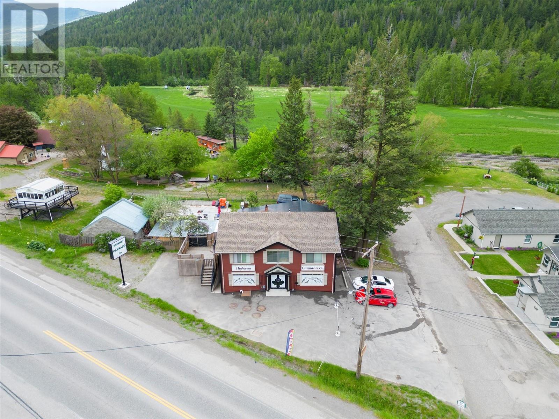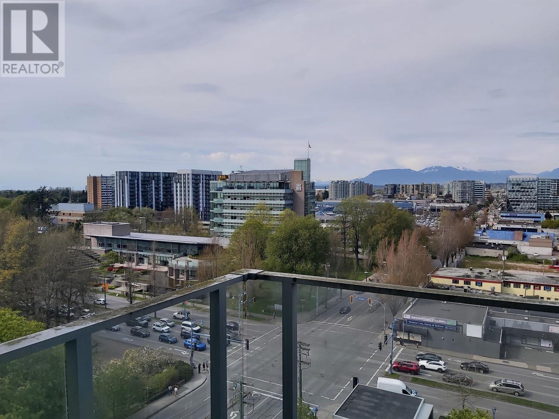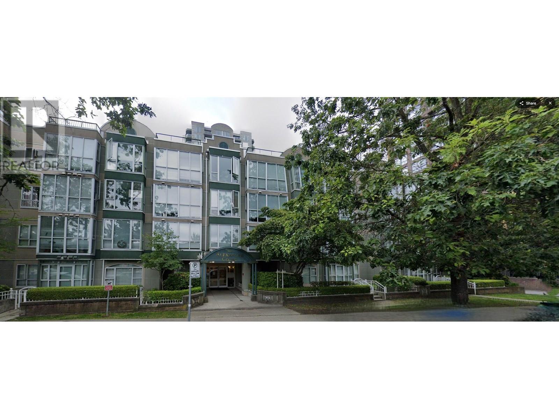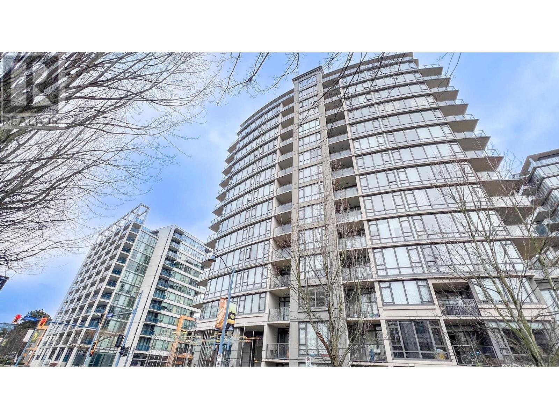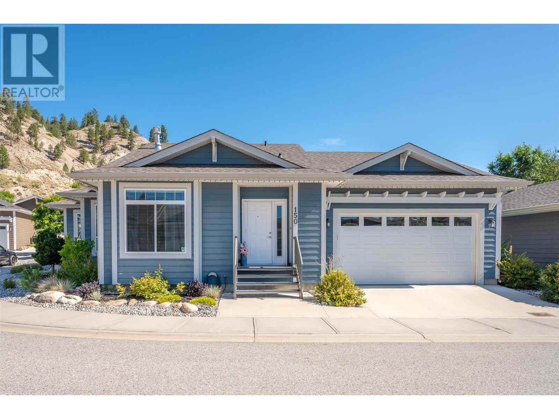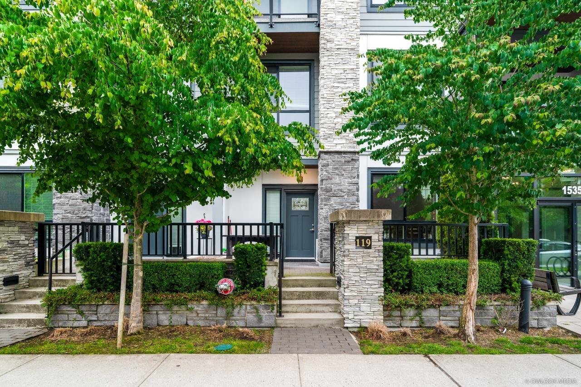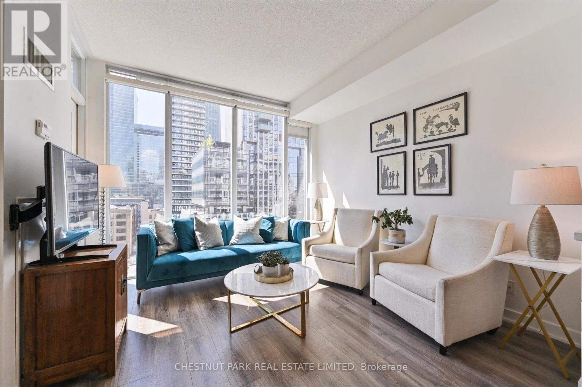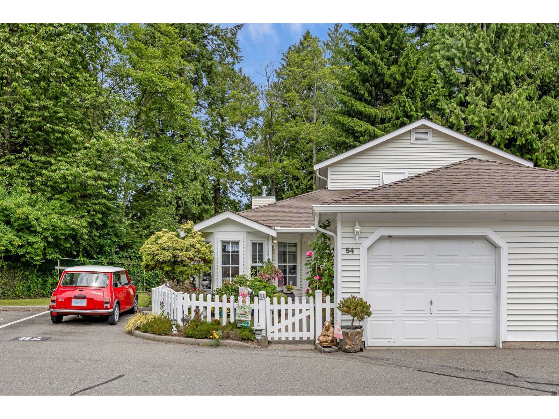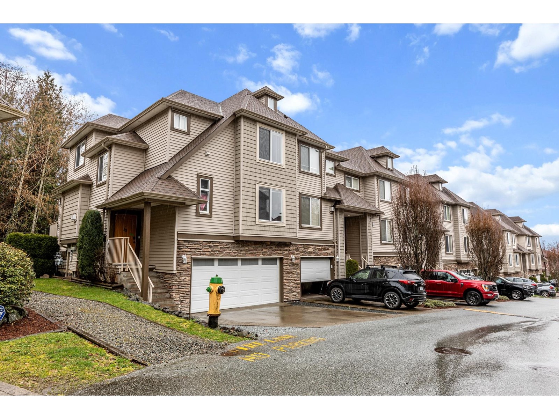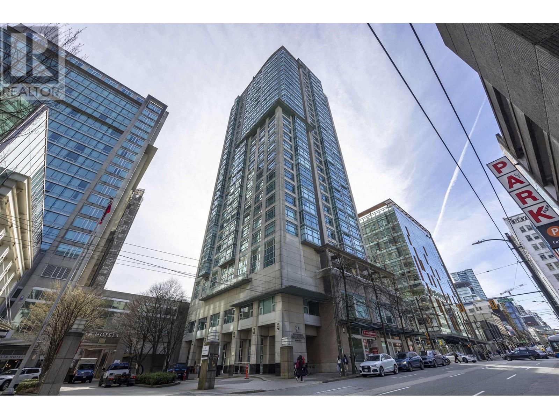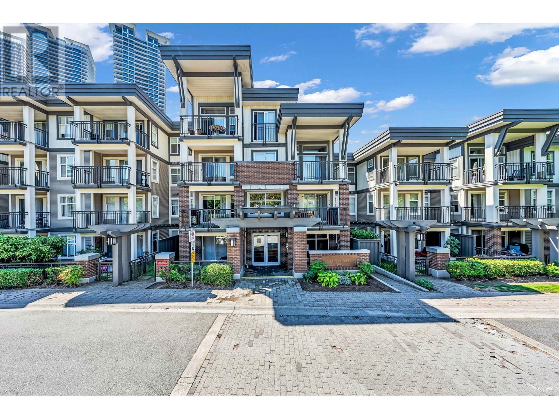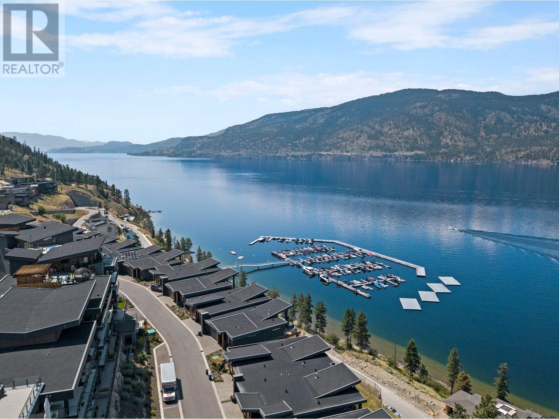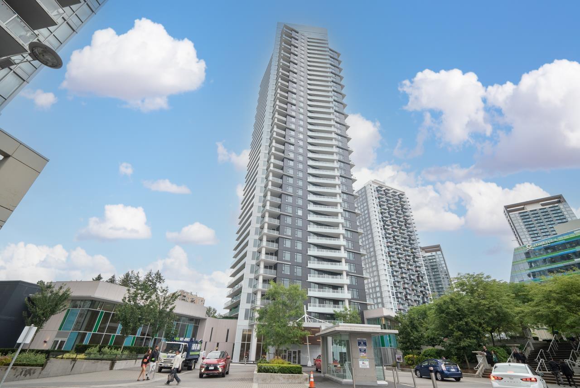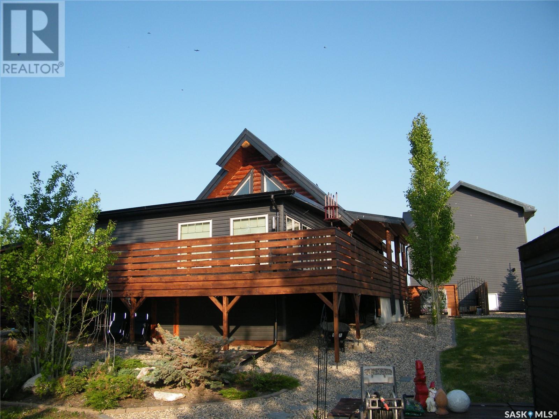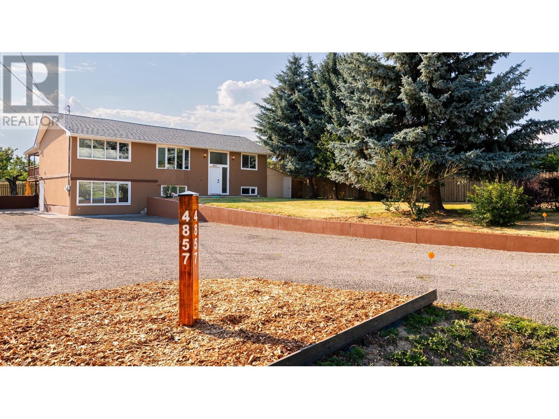3210 - 763 Bay Street
Toronto, Ontario
Location! the vibrant heart of downtown. Luxury College Park Condo, 24HRS Dominion, Great Layout, Den Can Be 2ndBedroom, Open Concept Kitchen With Granite Counter, Direct Underground Access To College Subway Station. Convenience At Its Best: Ikea,Dining, Bank, Pharmacy, Foodcourt, Lcbo. Walking Distance To Uoft, Ryerson, Yorkville, Eaton Center, Financial District, Hospitals And More!Great Amenities: Indoor Pool, Gym, Sauna, Game Room, Guest Suites And 24Hrs Concierge. Great Unobstructed View. One Parking and OneLocker. Locker at the same floor (32) (id:60626)
Homelife New World Realty Inc.
1517 1768 Cook Street
Vancouver, British Columbia
Developed by Concord Pacific, one of the iconic building in this area. This concrete building features 1 bedroom + very functional Den and a storage locker, latest modern design, hardwood flooring throughout the unit, top of the line appliances, A/C, swiping view to Mount Pleasant neighbourhood, etc. The building features concierge, fitness center, meeting room, touchless car wash are only the hight of the amenities. live in this vibrant neighbourhood, close to: super market, well-know restaurants, theatre, and take a walk along False Creek, and enjoy the scenic view! ONE(EV READY) PARKING and ONE STORAGE LOCKER are included. book your private showing now. openhouse by appointment only 2-4 pm on Sunday, July 6th, 2025 (id:60626)
Sutton Group - 1st West Realty
5661 97 Highway
Falkland, British Columbia
Excellent visibility for this high quality 3360 square foot Commercial building located just off Highway 97 in Falkland! Built in 2009, the building features a main floor retail space currently operating as a Cannabis dispensary, a full mostly finished basement with a separate loading dock, plus a very nicely done 1120 square foot 2 bedroom, 1 bathroom residential suite upstairs. The 0.12 acre lot has good parking and access off the Highway, and it would be hard to find better exposure to through traffic. Water supply is municipal, and the septic was engineered to accommodate a high consumption Commercial enterprise. If you are looking to buy a home and a place to run your business, this could be the ideal set up for you! Live upstairs and have your business on the main floor - no commute necessary! Seller also owns the Dispensary, and is selling the licence, business assets/equipment, and remaining inventory and accessories separately, listed as MLS 10314356. Residential suite is currently tenanted on a month to month basis. (id:60626)
RE/MAX Commercial Solutions
239 Northlander Bend W
Lethbridge, Alberta
Discover where grandeur meets functionality in every corner! There is over 4340 ft.² developed in this home! Complete with four bedrooms and a bonus room upstairs an office on the main floor and two bedrooms and a huge living space in the basement!From the moment you step into the expansive front foyer, you're greeted with ample space for a welcoming bench, a decorative area for a table, all illuminated by a charming transom window that bathes the space in natural light. Conveniently located off this grand entry is an oversized garage, a massive walk-in closet leading to a pantry, and a chef’s dream kitchen.The kitchen, a true heart of the home, boasts three access points and is adorned with ALL the cabinetry, abundant granite countertops, a side-by-side fridge/freezer, a five-burner gas cooktop, built-in microwave, oven, and a sill granite sink. The walk-through pantry, equipped with built-in cabinetry, countertops, and wire shelving, is a testament to the thoughtful design for a large family. The main floor’s open concept seamlessly connects the kitchen with the dining and living areas, creating an inviting space for gatherings. Natural light floods in through windows that stretch across the back, and showcase the natural beauty of the field almost as far as you can see. The living space has gas fireplace with stone detail from floor to ceiling, and a Maple mantle. Laminate flooring spans the majority of the main floor, while exquisite herringbone tile is in laid in the front entryway and half bath.For those who work from home, a dedicated office space right off the foyer, along with a half bath, offers the perfect blend of accessibility and function.Ascend to the second floor via a staircase adorned with iron and maple spindles, leading to a light-filled bonus room, perfect for relaxation. The upstairs layout includes two distinct wings; the rear hosts the primary bedroom, a serene retreat with stunning views, an ensuite featuring a double vanity, soaker t ub, custom tile and frameless glass shower, and a walk-in closet that conveniently opens to the laundry room. Laundry room has tons of built-in , built in pedestals and laundry sink for your convenience. The front wing accommodates three large bedrooms and a spacious bathroom, ensuring ample space for all. Storage solutions are endless in this home, including double linen closets up, walk-in closets in almost every bedroom, a massive mudroom closet, and a mezzanine in the garage. The oversized garage, complete with a gas furnace, ensures comfort and space for all your needs.The basement is fully developed now with two additional bedrooms, massive living space and a bathroom with a custom tile shower and niche! The fenced property has a deck off the dining room, and raised garden beds, all set against the tranquil backdrop of an open field.Rarely do homes of this size become available. Seize this opportunity to provide your family with a home that truly has it all. Contact your favorite REALTOR® today! (id:60626)
RE/MAX Real Estate - Lethbridge
4705 - 108 Peter Street
Toronto, Ontario
Welcome To Peter & Adelaide Condos, A Stunning New Development By Graywood Developments. Located In The Heart Of Toronto's Vibrant Entertainment District. This Beautifully Finished 1+1 Bedroom Unit Features A Custom Kitchen Island, Quartz Backsplash, Under-Cabinet Lighting, And Mirrored Closet Doors In The Primary Bedroom. The Bathroom Showcases Upscale Upgrades Including A Calacatta Tiled Wet Wall And A Sleek Glass-Enclosed Standing Shower. Perched On A High Floor, The Unit Offers A View Of The Iconic CN Tower. Residents Enjoy Exceptional Amenities Such As A Rooftop Heated Swimming Pool, Fully Equipped Gym With Sauna, Yoga Studio, And Even A Pet Grooming Room. Just Minutes From The Financial District And Surrounded By Top- Tier Dining, Shopping, And Entertainment Options, This Location Boasts A Perfect 100 Walk Score. Everything You Need Is Right At Your Doorstep. (id:60626)
Royal LePage Signature Realty
1305 7080 No. 3 Road
Richmond, British Columbia
Bright Corner Unit with Stunning Mountain & City Views! This spacious and modern corner unit features an open-concept layout flooded with natural light. Enjoy breathtaking views of both the city skyline and North Shore mountains from the comfort of your home. Thoughtfully designed with two separate bedrooms for added privacy, plus a large den that can easily serve as a third bedroom or home office. The sleek kitchen is equipped with stainless steel appliances, quartz countertops, and ample cabinet space. Two full bathrooms add convenience, making this home ideal for families or roommates. Located in a highly desirable central Richmond location, you're just a short walk to the Canada Line station, multiple bus stops, Richmond Centre, Minoru Park, top restaurants, banks, and schools. (id:60626)
Regent Park Fairchild Realty Inc.
410 3488 Vanness Avenue
Vancouver, British Columbia
Experience the convenience of Alexander Court, situated directly opposite Joyce SkyTrain station and proximate to restaurants, a community center, recreation facilities, and tennis courts. This approximately 900 sqft north-facing residence comprises 2 bedrooms, 2 bathrooms, and includes 1 parking stalls. The functional floor plan is enhanced by large windows, oversized solariums (enclosed balconies), and a spacious kitchen, all contributing to abundant natural light. The primary bedroom features a 4-piece ensuite bathroom. Offering immediate move-in readiness. This spacious home is ideally suited for couples, families, or retirees seeking excellent transit links and local amenities. An essential viewing. (id:60626)
Sutton Group-West Coast Realty
801 7360 Elmbridge Way
Richmond, British Columbia
The '' Flo " in downtown Richmond . A luxury high rise by award winning Onni . Bright Southeast facing 2 bedrooms and 2 bathrooms corner unit with a courtyard+mountain view. Close to transit, shopping centre, restaurants, parks, airport .Complete with hardwood floors, heated tile floor, granite countertop, stainless steel appliances, and 13 'X 6 ' 8" oversized balcony. New Paint and new laminate floor in both bedrooms. Outstanding amenities include gym, putting green, party and media room, outdoor pool, hot tub, etc. (id:60626)
Royal Pacific Realty Corp.
77 Bayview Drive
St. Catharines, Ontario
Welcome to 77 Bayview Drive, a tastefully updated 1.5 storey home located in the heart of Port Dalhousie. Located in one of St. Catharines most desirable neighbourhoods, just steps from the beach, marina, parks, and some of the best local shops and restaurants. The main floor features a bright, open living area, and a modern kitchen thoughtfully designed for entertaining. Upstairs, you'll find two well-sized bedrooms and a full bathroom, creating a functional and comfortable layout for families, couples, or downsizers. The basement offers in-law suite capability with a separate entrance, a second full bathroom, and the opportunity to add another bedroom. Step outside and enjoy the large, fully fenced backyard - a family-friendly space ideal for entertaining, gardening, or relaxing in the outdoors. A standout feature of this property is the detached garage, professionally converted into a fully finished bunkie. With upgraded insulation, flooring, and heating and cooling provided by an energy-efficient heat pump, this space is ideal for guests, a home office, or a creative studio. Recent updates include: Electrical (2024), Bathroom (2024), Kitchen (2021), Basement Finished (2019), Foundation Waterproofing and Sump Pump (2017). (id:60626)
Royal LePage NRC Realty
1675 Penticton Avenue Unit# 150
Penticton, British Columbia
OPEN HOUSE SATURDAY July 19th 10AM TO 11:30AM. This 2 bedroom plus den, 2 bathroom home has an open concept layout perfect for entertaining. The modern kitchen boasts sleek appliances and a large island making meal prep a delight. Retreat to the primary suite, complete with a large ensuite bathroom with a soaker tub and walk in shower. The second bedroom is equally inviting offering comfort and privacy. Relax on the private patio, complete with a retractable awning and when the stars come out, take a dip in the rejuvenating hot tub, a perfect way to end the day. With a double garage, you'll have plenty of room for 2 vehicles and storage. This bare land strata property is in the sought after 'Bridgewater' community where you can enjoy the balance of peaceful living while still being conveniently close to shopping, dining, and recreational activities. (id:60626)
Royal LePage Locations West
119 15351 101 Avenue
Surrey, British Columbia
This two-level city home offers the spaciousness of a house with the convenience of a lock-and-go lifestyle. The open concept floor plan and elegant kitchen make indoor entertaining a breeze, while the fully fenced patio and yard are perfect for barbecues. Upstairs, you'll find two large bedrooms, each accommodating a king-sized bed, a spa-like ensuite with a tub/shower combo and an XL vanity, and a main bathroom with a soaker tub. Additional perks include three parking stalls, five storage lockers, and in-suite storage. Located in the best spot in the building, this unit boasts no neighbors on one side, a firewall on the other, and concrete toppers between levels for ultimate quietness. Enjoy walking distance to Guildford Mall, Guildford Recreation Centre, restaurants, and other amenities (id:60626)
Pacific Evergreen Realty Ltd.
3302 4688 Kingsway
Burnaby, British Columbia
. (id:60626)
Royal Pacific Realty (Kingsway) Ltd.
1020 - 21 Nelson Street
Toronto, Ontario
Welcome to this stunning south-facing 2 bedroom, 2 bathroom condo, perfectly situated on a quiet street in the heart of Toronto's Financial District. This spacious, light-filled unit features soaring 9-foot ceilings and an open concept layout, ideal for modern living and entertaining. The beautifully updated kitchen is a chef's dream, featuring sleek quartz countertops, a stylish backsplash, and an island with a waterfall countertop. The kitchen also boasts high-quality Thomasville cabinets with deep drawers, providing ample storage for pots, pans, and more. Whether you're hosting friends or preparing a cozy meal, this space is both functional and elegant. The open-concept living and dining area seamlessly flow together, creating a warm and inviting atmosphere. The condo also offers two walk-in closets, providing plenty of storage, and large, well appointed bathrooms that offer a comfortable retreat. Enjoy breathtaking south-facing views of the iconic CN Tower and the vibrant city skyline from the large windows throughout the unit. This meticulously maintained condo also offers an array of amenities, including a 24-hour concierge, guest suites, a fully equipped gym, and a rooftop patio for relaxation and city views. Step outside your door and immerse yourself in everything Toronto has to offer - dining, shopping, entertainment and more, all just steps away. Move in and experience the perfect blend of luxury, convenience, and urban living. (id:60626)
Chestnut Park Real Estate Limited
2912 - 230 Simcoe Street
Toronto, Ontario
Rare opportunity with High Floor 2 Bed 2 Bath!!! Move-in condition!! Bright & Sunshine! Artist Alley Assignment with The Artist Project phase, walk-in community by Builder's plan! Brand new in the most sought after Location in Downtown! Situated steps away from OCAD University, U of T, the AGO, St. Patrick and Osgoode subway stations, and city hall.24 hours security! Easy access to the life of city Toronto! All furnitures can be negotiated!! B/I stainless steel appliances: Fridge, Stove, Dishwasher, Microwave, Washer Dryer, All ELF's. Buyer must assume the Bell internet with 2 yrs contract ($65 per month) (id:60626)
First Class Realty Inc.
54 6537 138 Street
Surrey, British Columbia
Beautifully updated End-unit townhouse tucked into one of the most private locations in a well-maintained 55+ gated complex. Enjoy peaceful living with modern updates. Renovated kitchen with contemporary finishes. Spacious primary bedroom on the main level for easy single level living. Upstairs features a large private bedroom and a full bathroom - ideal for guests. Spacious living area with vaulted ceilings and a gas fireplace offering a perfect blend of comfort and style. Generous backyard space for gardening, relaxing or entertaining in peace. Contact your realtor today to view this beautiful townhouse in a secure gated community. Strata Plans reads 1324 sq. Ft. (id:60626)
Sutton Group-West Coast Realty
82 Miller Drive
Barrie, Ontario
Calling On All Buyers, Builders & Investors To This Great Opportunity In Barrie. Beautiful & Bright Comfortable House which features a large lot, bordering on green space and still remains Close to All City Amenities!! Modern Newly Renovated Lovely Detached Home located in a quiet, family-friendly neighborhood. Open concept, lots of pot lights, kitchen with an Island, build in modern range hood, stove, stainless fridge, modern electric fireplace. High ceiling glass shower with ceramic floor, granite countertop vanity, modern light fixtures. Fresh paint throughout main and upper level. Separate Entrances allow for separation from the Main Level. Lovely nature's view, Easy Access to Hwy 400; ideal for new start home. Big lot for investor to build big house or just land investment for potential opportunity to be acquired by builder. (id:60626)
Eastide Realty
10 46778 Hudson Road, Promontory
Chilliwack, British Columbia
Stop the car, this end unit townhome at Cobblestone Terrace has it all. From the drive way you can appreciate parking large enough for 2 pick up trucks in front of the side x side garage, pretty rare for a townhome. Inside you will love the recent renovations including new flooring and paint, updated bathrooms and kitchen. New fireplace and built-ins. And privacy off your private balcony or back yard patio. 5 spacious bedrooms which is unheard of space for a townhouse, boasting three levels of living. This home is well taken care of and pride of ownership shows, there is no other townhome better then this. Book a private showing now. (id:60626)
RE/MAX Blueprint (Abbotsford)
2508 438 Seymour Street
Vancouver, British Columbia
A Beautiful Conference Plaza - located in the vibrant heart of Downtown Vancouver. South East facing unit, 2 bed 2 bath with a den total of 710 sq ft. Residents enjoy a range of full amenities such as 24-hour concierge, indoor pool, hot tub, sauna, gym, meeting room. Next to SFU, BCIT and Vancouver Film School. Walking distance to Shopping and restaurants. (id:60626)
Nu Stream Realty Inc.
104 4728 Brentwood Drive
Burnaby, British Columbia
Welcome to Varley at Brentwood Gate! This spacious 930 sq. ft. ground-floor condo features 2 bedrooms, 2 full bathrooms, and a den, offering a functional layout with plenty of space. The north-facing unit provides privacy and includes a large fenced patio, perfect for pets, entertaining, or relaxing outdoors. Highlights include granite countertops, stainless steel appliances, in-suite laundry, and a 5-piece ensuite in the primary bedroom. This home also comes with one secure parking stall and a storage locker. Located just steps from Brentwood Mall, the Sky Train, restaurants, and shops, with easy transit access to BCIT. Pet and rental-friendly! Sunday April 6 (id:60626)
Coldwell Banker Prestige Realty
3475 Granite Close Unit# 312
Kelowna, British Columbia
Beautiful LAKEVIEW 2 Bedroom on the Third floor ,2 bathroom full customized condo with over 300 sq ft lakeview covered balcony. Walking into the welcoming home with custom touch's thru out,,, Stainless steel Appliances in the chef like kitchen, with custom cabinetry and plenty of storage with the pantry in the kitchen. 2 Bedrooms, both with ensuites , the primary ensuite has double sinks with a large walk-in STEAM shower. The home has forced central heating / air conditioning and hot water on demand. The home that shows like new with its tasteful designers colour scheme. Oversized storage locker on same level as the home, provides lots of extra space for your items. The Granite complex offers a roof top Hot Tub, outdoor pool and a five minute walk to the beach. Join the optional Granite Yacht Club Membership for use of 2 Seadoos or a 23 ft Pontoon Boat docked at the McKinley Beach Marina. The new McKinley Beach Amenity Building with Gym and indoor pool.. Enjoy the beach area, the pizza cafe , all the km's hiking trails, a winery under construction with full dining experience 15 Minutes to airport . 20 minutes to downtown Kelowna, 6 Minutes to shopping.. Granite and McKinley Beach is a place you will proud to call home! (id:60626)
Exp Realty (Kelowna)
3004 9887 Whalley Boulevard
Surrey, British Columbia
Experience luxury living at Park Boulevard by Concord Pacific! This stunning corner unit offers 2 bedrooms, 2 bathrooms, beautifully finished with high ceilings, stainless steel Bosch appliances, quartz countertops, and custom cabinetry with motion-sensor LED lighting. Enjoy breathtaking sunset views from the 30th floor, with strata fees covering cooking gas and central cooling/heating. The Boulevard Spa boasts a pool, tepidarium, steam room, sauna, experience shower, and sundeck, while additional amenities include a badminton court, fitness center, sports lounge, and on-site business center. Located next to King George SkyTrain Station and minutes from SFU, UBC, KPU, Holland Park, and Surrey Central Mall. (id:60626)
Lehomes Realty Premier
43 Lakeshore Drive
Three Lakes Rm No. 400, Saskatchewan
Welcome to #43 Lucien Lakeshore Drive! Looking for an escape well this property will provide you with all you will need. This log home built on a crawl space features a 1 bedroom loft, a main floor bedroom, kitchen and dining room as well as a living room with fireplace overlooking the yard and lake front. There an east facing (lake view deck) to enjoy the sunrises as well as a west facing covered verandah to enjoy the sunset views. The yard has a fire pit, garden boxes, a grassed area for entertaining as well as a dock and storage for your lake toys - kayaks, etc. The remainder of the yard has an extra storage shed as well as a detached 3 car garage with living space on the second level. The detached 3 car garage is heated, has central vac, and has plenty of storage, washer and dryer are housed in this space. Upstairs you will be met with 2 bedrooms, a separate kitchen space, a living/gym space, and a large bathroom. This property has a 2000 gallon septic tank, the main home has a 1000 gallon water tank and the detached garage/living space has a 420 gallon water tank. Both water tanks areas (house and garage) have back up electric heat. There is a 420 gallon water tank for hauling water that will remain with the property. There is an abundance of crushed rock on the property. This property must be seen to be appreciated for all it has to offer. Call your agent to arrange a showing today. All measurements to be verified by the Buyers. (id:60626)
RE/MAX Saskatoon - Humboldt
8843 Commercial Street
New Minas, Nova Scotia
Attention investors! Welcome to 8843 Commercial Street strategically positioned on one of the highest-traffic corners in the Annapolis Valley. This iconic property has operated successfully as a mechanic shop for over 50 years, proving its value as a commercial hotspot. The front building measures 60x40 and is fully equipped for turnkey automotive service operations. It includes two 12x10 bay doors at the front, a rear bay door, an office, a 2-piece bathroom, and ample storage. Behind the main structure, you'll find a second 60x25 building, featuring two 7x9 bay doors, its own office space, and another 2-piece bathroom. This versatile layout opens the door for multiple commercial uses or potential redevelopment, including retail, warehouse, or even multi-unit residential options. Serviced by municipal water and sewer, the property also includes a air compressor line running between the two buildings. Equipment is negotiable with the sale. Satisfied Phase 1 Environmental has been completed. Don't miss out on this rare opportunity to secure a high-visibility, multi-functional commercial asset in the heart of New Minas. Book your private viewing today! (id:60626)
Exit Realty Town & Country
4857 Canyon Lister Road
Canyon, British Columbia
Seeing is believing with this immaculate home in the popular rural residential area of Canyon. This home was substantially renovated in 2015 and then again in 2021 with a new roof in 2024. The current Owners have taken it to the next level to create a beautiful home. Enjoy the spacious and inviting open concept kitchen and living area with views in every direction. The main floor has the option of 3 bedrooms, alternatively 1 bedroom easily transforms to a den or home office if you choose. You will love the convenience of the laundry area on the main as well. The lower level of the home is also updated and provides so much flexibility for layout to suit your needs. Situated on .50 of an acre of land with a beautiful and private back yard that offers a terrific covered deck, a garden area, a cozy firepit, lawns, some fruit trees and privacy fencing. The show stopper though is the 28' x 30' detached garage / workshop. This is a terrific place to work or just hang out and is an absolute highlight to this property. If you want a beautiful home in a country setting that is just minutes to town call your REALTOR today to book a showing. It will be easy to picture yourself living here! (id:60626)
Century 21 Assurance Realty


