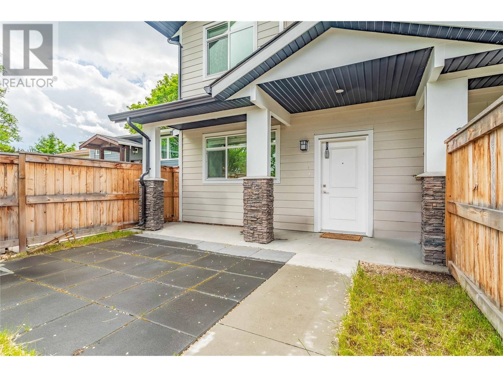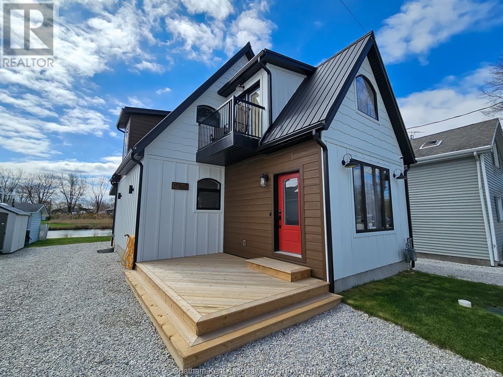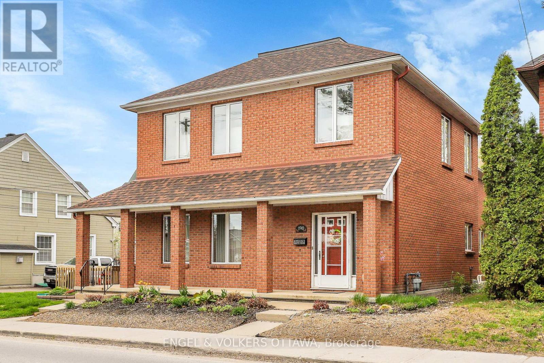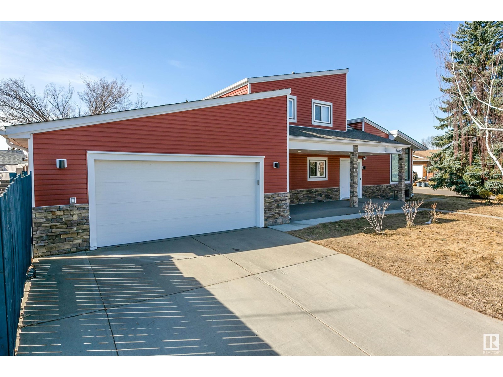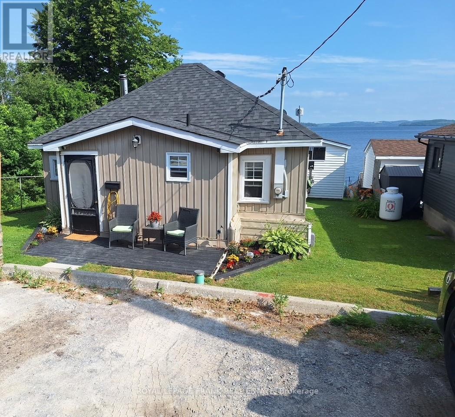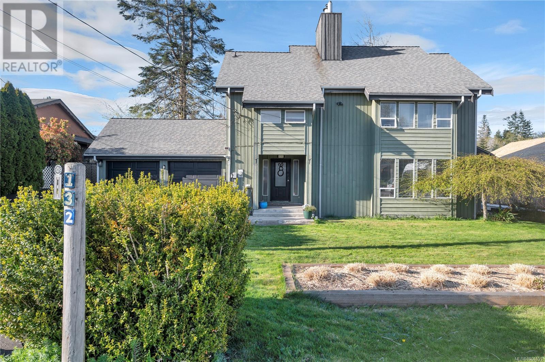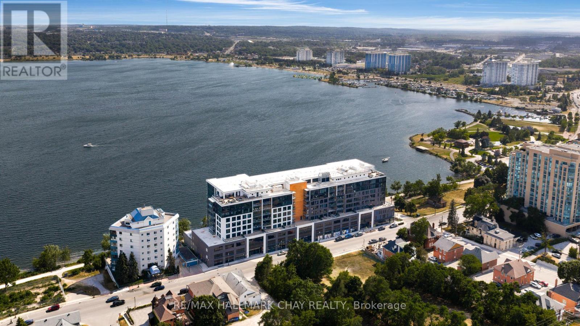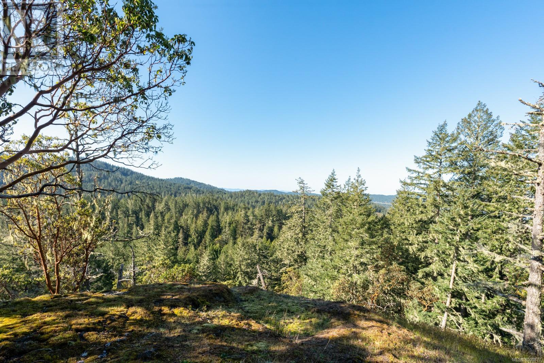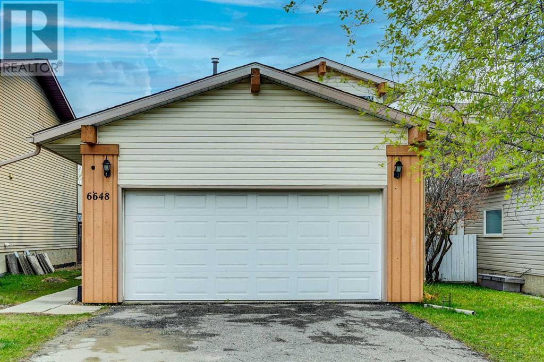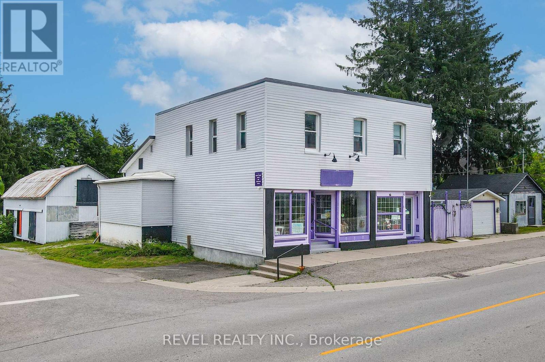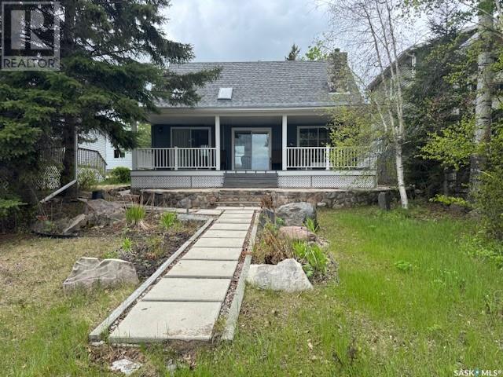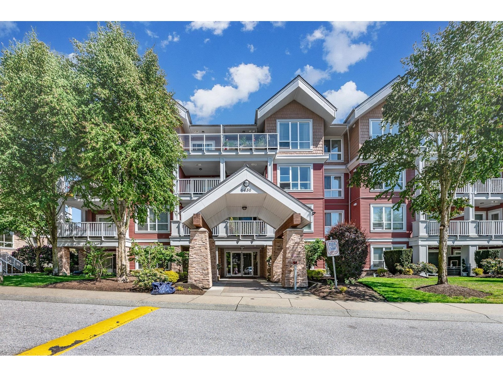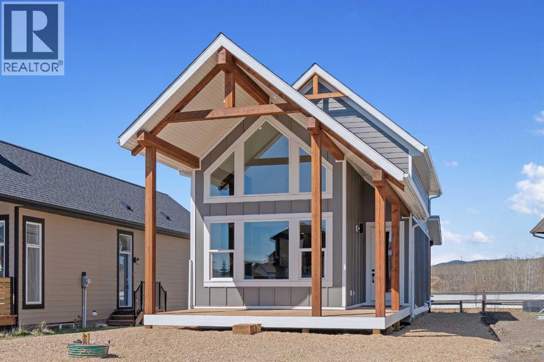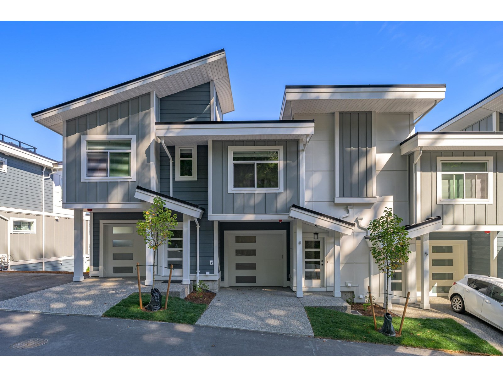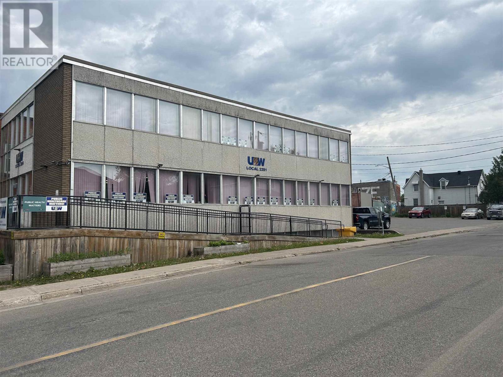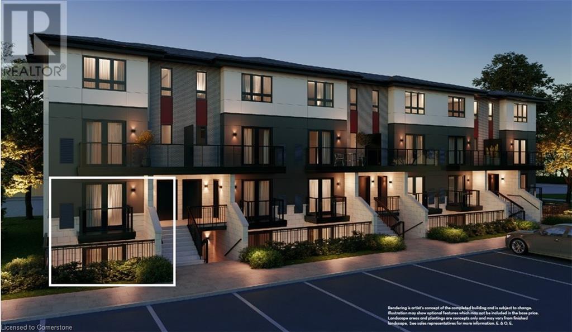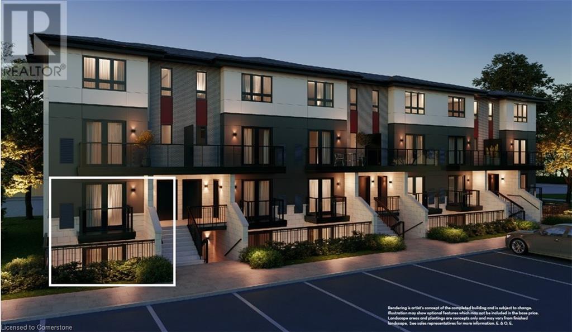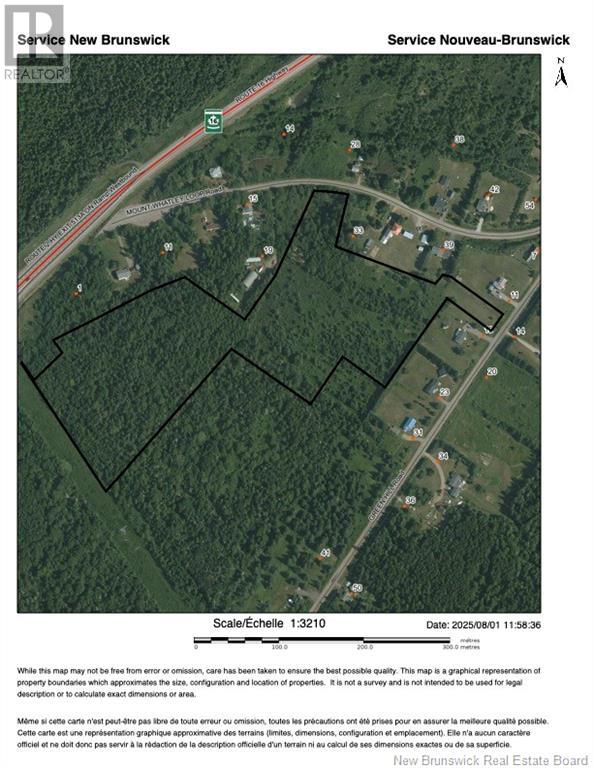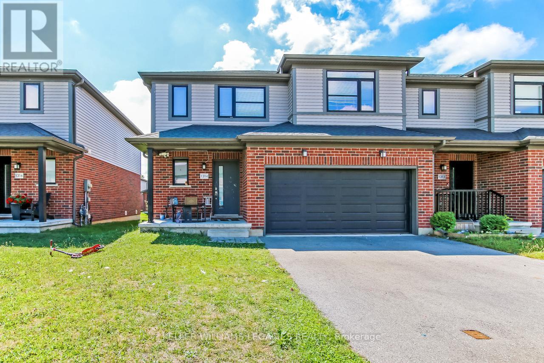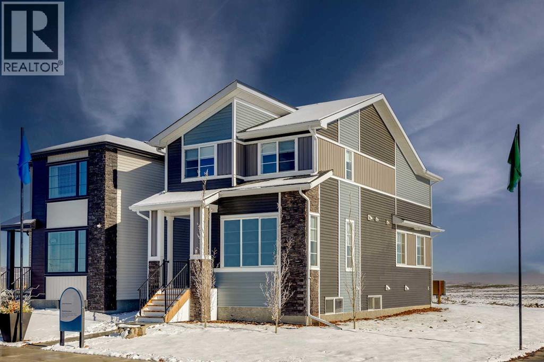2 6449 Blackwood Lane, Sardis South
Chilliwack, British Columbia
FABULOUS primary on main townhome in a PRIME SARDIS LOCATION! This 3 bed 3 bath home is located in the popular Cedar Park complex - centrally located to all amenities! Main floor w/ excellent layout - spacious kitchen w/ newer appliances & SS GAS range, adjacent eating area, laundry room(newer machines), large living room w/ crown mouldings & gas fireplace & access to your PRIVATE YARD w/ extended stamped patio & MOUNTAIN VIEWS! The spacious primary suite has NEW carpet, W.I closet & 3pc ensuite! Upper floor w/ 2 MASSIVE BDRMS & full 4pc bathroom. UPDATED furnace & A/C (2021)! DOUBLE car garage & extended driveway (4 cars total). Turnkey ready & quick possession possible! WOW! * PREC - Personal Real Estate Corporation (id:60626)
RE/MAX Nyda Realty Inc. (Vedder North)
405 Beresford Crescent
Castlegar, British Columbia
Welcome to this stunning, move-in-ready home nestled on a fully landscaped .21-acre lot in the sought-after community of Blueberry. This spacious residence features 4 bedrooms and 3 bathrooms, offering ample space for family living and entertaining. The main level boasts a gorgeous kitchen with an island and hardwood floors, perfect for cooking and gatherings. Patio doors open to a sun deck, ideal for outdoor relaxation, while a hot tub provides a perfect retreat after a long day. Central AC ensures year-round comfort. Downstairs, you'll find a walk-out basement with a large family room complete with a wet bar—great for movie nights and entertaining guests. The lower level also includes a 4th bedroom, a 3rd bathroom, and a generous laundry/mudroom with plenty of storage space. Additional features include a separate double garage and a carport, providing secure parking and extra convenience. The fully fenced backyard offers privacy and a safe space for kids or pets. This exceptional home combines modern updates with functional spaces in a desirable location—don't miss your chance to make it yours! (id:60626)
Coldwell Banker Executives Realty
782 Coopland Crescent Unit# 1
Kelowna, British Columbia
GREAT LOCATION NEAR OKANAGAN COLLEGE AND THE TRENDY SOUTH PANDOSY VILLAGE! Bright, functional 3 bed/2.5 bath townhome offers an open concept kitchen/dining/living area, w/ powder room and full laundry room on the main level. A spacious primary bedroom with a 3 pce ensuite, two additional bedrooms plus another full bathroom on the upper level. Features include quartz counters, SS appliances, electric fireplace, convenient Navien on-demand hot water, and durable vinyl plank flooring throughout - no carpet! A neutral color palette paired with simple finishes creates a perfect backdrop for you to make this home your own. Enjoy a private garage plus ample street parking. The enclosed patio/courtyard offers space to unwind, or room for a small garden. Set on a quiet street near schools (Kelowna Secondary, Raymer Elementary, KLO Middle and OK College), Okanagan Lake, and just steps to groceries, restaurants, retail, cafes, transit & daily essentials. Ideal for young professionals or small families —offering central, low-maintenance living in the heart of SOPA!! (id:60626)
Century 21 Assurance Realty Ltd
390 Somerside Park Sw
Calgary, Alberta
Welcome to this beautifully maintained Shane Homes build with newly installed solar panels on the roof, ideally located in a quiet cul-de-sac directly across from a park and playground. This spacious 5-bedroom, 2.5-bathroom family home offers over 2,700 sq ft of thoughtfully designed living space, complete with excellent upgrades and energy-efficient features—including 11 solar panels installed in 2024 through the Greener Homes initiative.Step inside to an open-concept main floor featuring a large kitchen island, marble countertops, newer cabinets, and a walk-through pantry that leads to a convenient main floor laundry area. The living room boasts a cozy electric fireplace, complemented by a formal dining room and a bright breakfast nook with direct access to the back deck and beautiful pie-shaped backyard—perfect for relaxing or entertaining.Upstairs, you’ll find a custom-built bonus room with a corner electric fireplace, 3 spacious bedrooms, and a large primary retreat featuring patio doors to your private balcony, a generous walk-in closet, and a spa-inspired ensuite with a soaker tub.The fully finished basement includes 2 additional bedrooms, a recreation room with another electric fireplace, offering cozy space for guests or growing families. Additional highlights include, New siding and roof (2023) New windows (2020) New fridge and stove (2020) Washer/dryer (2021) Furnace and A/C (2016) continuous hot water on demand. Oversized garage with an 8-ft door.Conveniently located close to bus stops and the Somerset c-train station, this move-in-ready home offers comfort, functionality, and long-term energy savings. Don’t miss your chance to own this incredible property in a family-friendly neighborhood that includes a community waterpark! Call your favorite realtor and book a showing today! (id:60626)
Exp Realty
19260 Lakeside Drive
Lighthouse Cove, Ontario
Newly built home in charming Lighthouse Cove. The property backs onto a quiet canal and offers stunning lake views from the front. Steel break wall. The exterior is clad in Hardie board siding, black custom windows and steel roof. Inside you'll find wide plank engineered hardwood flooring. The living room boasts a cozy gas fireplace. The kitchen, laundry, and entry areas have durable ceramic tile. The custom kitchen with quartz counters and a stainless appliances & apron sink with a bridge faucet. A spacious foyer/mudroom at the front entrance. Convenient laundry/powder room combo. The main bath features marble mosaic floor, a walk-in shower with a bench. Two generous bedrooms provide ample space, with the front bedroom offering French doors that open to a balcony. A covered back porch adds to the outdoor living space. option for electric or natural gas line for a barbecue, stove, and dryer. Built in e-vehicle charging point. This property would be a lovely family home or cottage. (id:60626)
Gagner & Associates Excel Realty Services Inc. Brokerage
2805 - 395 Bloor Street E
Toronto, Ontario
Welcome To Unit 2805 At The Rosedale On Bloor, Where Modern Luxury Meets Exceptional Design. This Rare High-Floor Corner Unit Boasts Unobstructed Views Above Neighbouring Buildings Offering Clear Sightlines And Full Privacy. Step Inside And Be Immediately Impressed By The Soaring Approx. 11 Ft Ceilings, A Rare Find Enhancing The Sense Of Space And Light. Dual North And West Exposures Flood The Unit With Natural Light Throughout The Day, While Automated Blinds Add Both Convenience And Style. The Sleek White Kitchen Features Modern Cabinetry, Quartz Countertops, And Stainless Steel Appliances. Thoughtfully Designed Built-In Coffee Nook For Your Morning Routine. Upgrades Are Found Throughout, Including Custom Built-In Front Closet Storage For Added Functionality. Enjoy Access To Five Star Amenities, Including A State-Of-The-Art Indoor Pool, Fully Equipped Fitness Centre, 24-Hour Concierge, Party/Meeting Rooms, And A Rooftop Terrace With Bbqs Perfect For Entertaining Or Unwinding. High Speed Internet Included In Maintenance Fees. Located Just Steps From Transit, Shopping, Dining, And All The Vibrant Offerings Of Bloor Street, This Is Downtown Living At Its Finest. Don't Miss This Rare Opportunity To Own One Of The Best Layouts In The Building With Unmatched Ceiling Height, Views, And Natural Light. Parking Available For Rent At Building Next Door (Approx. $168/Month). (id:60626)
Royal LePage Estate Realty
190 John Street N
Arnprior, Ontario
Welcome to 190 John St, a beautifully maintained 4-bedroom + den, 3-bathroom 2-story century home that offers a spacious layout, timeless character, and smart updates throughout. From the inviting wraparound porch with accessible ramp, you'll enter a 3-season sunroom, perfect for enjoying quiet mornings or long summer evenings. Conveniently located off the sunroom is an entrance to the main floor which features a bedroom with an accessible bathroom, and a staircase to the second floor, which can be a separate den or potential 5th bedroom with full bathroom, making it a great option for multigenerational living or private guest space. The main floor also boats a bright living room, a large formal dining area, and an eat-in kitchen with ample cupboard and counter space, complete with stainless steel appliances, ideal for both everyday living and entertaining. The main-floor laundry also adds convenience with stackable washer and gas dryer. From the front door, another staircase leads upstairs to three generously sized bedrooms, all with ample closet space, and a third full bathroom. Freshly painted throughout, the home blends quality craftsmanship with practical upgrades. Outside, enjoy a large, fenced backyard, a deck perfect for gardening and summer entertaining, and a versatile outbuilding perfect for a garage or storage. Located walking distance to downtown Arnprior, as well as to schools, playgrounds, the Arnprior hospital, Robert Simpson Park, and the beach, and with easy highway access, this home offers charm, space, and an unbeatable location. (id:60626)
Engel & Volkers Ottawa
10503 25 Av Nw
Edmonton, Alberta
FIND YOUR WAY HOME in this beautifully renovated gem in a popular Southwest community, offering a perfect blend of style, comfort, and income potential. Currently operating as a successful Airbnb, this property can be a turnkey opportunity for investors. Nestled on an expansive 8,000+ sq ft corner lot, the home provides ample parking, including an RV pad and an oversized double attached garage with drive-through access to the backyard which includes an updated POOL and PRIVATE OASIS! The open, contemporary floor plan features a modern kitchen that seamlessly flows into a living room with soaring vaulted ceilings. Extensive updates include a new kitchen and bathrooms, vinyl plank and carpet flooring, wide profile baseboards, and new siding. Enjoy the convenience of a high-efficiency furnace and central A/C. Located near schools, shopping, and LRT, this home is a rare find, offering both lifestyle and investment benefits! (id:60626)
Exp Realty
20883 131 Av Nw
Edmonton, Alberta
Welcome to The Hamilton by Sangam Homes, a stunning 2,429 sq ft custom home in the family-friendly neighbourhood of Trumpeter. Designed for comfort and luxury, this home features a main floor living room with soaring 18’ ceilings, a gorgeous feature fireplace wall, and floor-to-ceiling windows that flood the space with natural light. The gourmet kitchen boasts a walk-through pantry, under-cabinet lighting, and opens to a spacious dining area. Enjoy the bonus den, dedicated office, and large mudroom off the garage. Upstairs offers a bonus room, 3 generously sized bedrooms, and 2 full baths—including a spa-like ensuite with jetted tub. Additional highlights include powered blinds, a full Sonos sound system, open ceilings, and a separate side entrance to the basement for future development. This home is packed with upgrades and ready for you to move in! (id:60626)
One Percent Realty
21 - 5 John Pound Road
Tillsonburg, Ontario
Welcome to Unit 21 in the coveted Millpond Estates a premier luxury adult lifestyle community. Step into a bright, open-concept interior where natural light pours in, highlighting serene views of the tranquil waters below. The kitchen is a modern showpiece, featuring floor-to-ceiling cabinetry, quartz countertops, a striking two-toned island with seating, and bold black hardware for a sophisticated contrast. Enjoy seamless indoor-outdoor living with a dinette that opens onto a raised balcony perfect for summer mornings or evening gatherings. The adjoining great room offers a warm and inviting retreat with a cozy fireplace, ideal for relaxing on cooler nights. The main level offers both comfort and convenience with a spacious primary bedroom, a stylish ensuite featuring a glass shower, a 2-piece powder room, and main floor laundry. Downstairs, the fully finished walk-out basement extends your living space with a large rec room leading to a covered patio, two additional bedrooms, and a full 3-piece bath perfect for guests, hobbies, or a home office. Discover the perfect blend of style, space, and simplicity at Millpond Estates where modern living meets peaceful surroundings. (id:60626)
Real Broker Ontario Ltd.
5 John Pound Road Unit# 21
Tillsonburg, Ontario
Welcome to Unit 21 in the coveted Millpond Estates — a premier luxury adult lifestyle community. Step into a bright, open-concept interior where natural light pours in, highlighting serene views of the tranquil waters below. The kitchen is a modern showpiece, featuring floor-to-ceiling cabinetry, quartz countertops, a striking two-toned island with seating, and bold black hardware for a sophisticated contrast. Enjoy seamless indoor-outdoor living with a dinette that opens onto a raised balcony — perfect for summer mornings or evening gatherings. The adjoining great room offers a warm and inviting retreat with a cozy fireplace, ideal for relaxing on cooler nights. The main level offers both comfort and convenience with a spacious primary bedroom, a stylish ensuite featuring a glass shower, a 2-piece powder room, and main floor laundry. Downstairs, the fully finished walk-out basement extends your living space with a large rec room leading to a covered patio, two additional bedrooms, and a full 3-piece bath — perfect for guests, hobbies, or a home office. Discover the perfect blend of style, space, and simplicity at Millpond Estates — where modern living meets peaceful surroundings. (id:60626)
Real Broker Ontario Ltd.
4856 Turnbuckle Wynd
Delta, British Columbia
Fantastic opportunity to own this large centrally located Townhouse. Updates include kitchen with Hickory Cabinets, disposal, 2 sinks, all appliances, cabinet lighting, updated 5 piece main bathroom & laundry with new cabinets & sink! New laminate flooring and a Huge private fenced patio.Family Room with Murphy Bed for guests & a 1 car garage with workshop! A 9 x7 storage room too. A well run Family oriented complex. Close to downtown Ladner, shopping, Restaurants, and transit. Easy to show don´t miss this one! (id:60626)
Royal LePage Regency Realty
17 - 6108 Curtis Point Road
Alnwick/haldimand, Ontario
Year round waterfront living or 4 season recreational retreat on Rice Lake with spectacular panoramic views and sunsets. Enjoy all the activities of lakeside country living - boating, fishing, swimming, skating & snowmobiling. Perfect for the outdoor enthusiast. Relax and unwind in the lakeside hot tub after a day of play. This home offers 2 bedrooms, parking for 4, dock, boat lift, and boathouse with second floor bunkie. The perfect quiet and private space for guests to enjoy their stay. (id:60626)
Royal LePage Frank Real Estate
132 Skipton Cres
Campbell River, British Columbia
Welcome to this one-of-a-kind, 3-level plus loft, West Coast contemporary home that offers endless possibilities! With its vaulted ceilings, dormers, skylights, and charming loft, this unique home is architecturally designed to inspire and impress. The inviting open entryway, features hard wood flooring and leads to the galley kitchen which is both functional and stylish, seamlessly connecting to the open dining room, making it perfect for entertaining. Just a few steps down, you'll find the cozy sunken living room — a warm and inviting space to relax and unwind. Upstairs, three comfortable bedrooms await, including one with access to a private sundeck. The top-level loft is an expansive, open-concept area ideal for a home office, creative studio, or additional living space. The lower level offers versatility, currently featuring a family room and a generous storage area. This space can easily be transformed to suit your needs — whether it be a media room, playroom, or guest suite. Character and charm abound in this remarkable home, providing a perfect blend of style and functionality. Don't miss your chance to experience the uniqueness and endless potential of this West Coast gem. Schedule your private viewing today! (id:60626)
Royal LePage Advance Realty
294 Caroline Street S
Hamilton, Ontario
Welcome to your move-in-ready oasis—a beautifully renovated cottage blending classic charm with modern luxury. Step inside to discover an open-concept living space bathed in natural light, soaring ceilings, and sleek LED lighting throughout. The heart of the home is a chef’s dream kitchen, featuring crisp subway-tile backsplash, expansive quartz countertops, and a generous island perfect for gatherings. Cozy up by the gas fireplace in the living room, enjoy the one of two beautifully appointed bathrooms. The spa-inspired ensuite boasts heated tile floors and a luxurious walk-in shower with dual shower heads for ultimate relaxation. Outside, entertain on the patio park with ease—ample driveway space and a detached garage ensure plenty of room for vehicles and toys. Brand-new exterior doors add to the home’s modern curb appeal, while the lush landscaping provides a serene backdrop. Nestled in the vibrant heart of the city, this one-of-a-kind, single detached cottage offers the perfect blend of quaint charm and contemporary luxury—without a condo fee in sight. Completely renovated and located on **Two Lots** it’s an ideal fit for downsizers, first-time buyers, or savvy developers. Don’t miss your chance to call this unique property home—schedule your private viewing today! (id:60626)
RE/MAX Real Estate Centre Inc.
134 Collins Street
Creighton, Saskatchewan
stately executive 2200 sq. ft. bungalow with features of cathedral ceilings, open concept offering spacious living with formal dining. grand room with cozy fireplace, and a kitchen that checks off all the boxes, including granite countertops!! Hardwood, ceramic tile flow thru-out the home. Enter the backyard oasis to a 1200 sq ft. patio were several sitting areas await you, including the pergola on the patio, custom made 26 foot fireplace with a built-in pizza over for entertaining guests and family. Incredible landscaping of brick and stone along with privacy fencing, (she shed), raised flower beds, this backyard needs to be seen to be appreciated!! Now to the man cave, enter the fully insulated 1500 sq ft. shop equipped with air compressor, steel work bench, office, and bathroom equipped with shower, storage, this man cave is "one of a kind" Call today to view or to see an extensive list of features to this incredible property in a great neighborhood of Creighton, SK. (SRR) (id:60626)
Royal LePage Martin Liberty (Sask) Realty
13051 212 St Nw
Edmonton, Alberta
Move In Ready, Backing Walking Trail! Award Winning Builder, Montorio Homes offers the Salerno Model. This Classic Beauty Mixed with many Upgraded Modern Details Featuring 18' Feet Open to Below in the Great Room, c/w Electric Fireplace. The Floorplan is Ideal for Families Looking for Functional Living Spaces with 4 Bedrooms (1 on main floor with Full Bathroom), Spacious Mudroom, Walk-through Pantry and Upstairs Laundry for Extra Convenience. Designer Kitchen has Plenty of Counterspace for Entertaining and Meal Preparation, Plenty or Large Windows for Natural Light Throughout. Additional Upgrades Include 9' Ceilings, Luxury Vinyl Plank, Upgraded Cabinets, Quartz Countertops, Stylish Tiled Backsplash, Upgraded Plumbing Throughout with Undermount Sinks, Railing, A Smart Home Package, Separate Entrance to the Basement for Future Rental Income all situated on the shores of Big Lake with 67 acres of Environmental Reserve, Various Ponds and Wetlands within the Community and easy access to Anthony Henday. (id:60626)
Century 21 Leading
41 Alexandra Avenue
Bridgewater, Nova Scotia
Visit REALTOR® website for additional information. Beautifully maintained 3-bedroom, 2.5-bath character home with a separately metered 1-bedroom apartment, set on a corner lot in one of Bridgewaters most beloved neighborhoods. Rich in history, this stately property was once the home and office of the well-known Dr. Fraser, a name still fondly remembered in the community. The home offers over 3,580 sq. ft. of living space, original hardwood floors, formal and casual living areas, a sun-filled dining room, spacious kitchen with butler-style storage, four upper bedrooms including a large primary suite with ensuite, and a cozy sunroom retreat. The attached 1-bedroom apartment features a private entrance, full kitchen, 3-piece bath, and living area ideal for income or extended family. Originally Dr. Frasers office, its a unique piece of local history. (id:60626)
Pg Direct Realty Ltd.
521 - 185 Dunlop Street E
Barrie, Ontario
WELCOME to the stunning Lakhouse condo community in Barrie on the shore of Lake Simcoe's Kempenfelt Bay. This OXFORD-2 Floor plan offers 2 Bedrooms + 2 full Baths. Bedrooms have wall-floor-ceiling windows for incredible flow of natural light. Principle rooms offer 9' ceilings. Spacious 124 sqft Balcony with Lumon frameless glass open-air/enclosed balcony system that allows window panes to easily slide & stack. Experience the luxury of lakefront living. This Scandinavian resort-inspired 10 storey condo community offers contemporary Nordic style and design throughout this suite and into the exquisite common areas. Exclusive locker space. Exclusive parking space. Luxury amenities include fitness / exercise / gym space, sauna, steam room, hot tub, change rooms, lockers, canoe and kayak storage, roof top patios, as well as party room, meeting rooms, caterer/chef's kitchen ... and a pet wash station. This is a premiere location for exclusive condo life in the waterfront community of Barrie! Barrie offers all the amenities a busy lifestyle requires. Steps to services, shopping, casual and fine dining, recreation, and entertainment of downtown Barrie. Enjoy a leisurely stroll in all seasons - on the waterfront board walk, or a day long hike on the Simcoe County trails. Easy access to key commuter routes - north to cottage country - south to the GTA in less than an hour. Luxury and convenience of condo life awaits! Just move in, settle in, enjoy! (id:60626)
RE/MAX Hallmark Chay Realty
1530 Nighthawk Lane
Sooke, British Columbia
Welcome to Nighthawk Lane—an opportunity to own 6.87 acres of pristine West coast wilderness. Nestled in the heart of East Sooke, close to Metchosin and Sooke, the property is surrounded by 80 acres of preserved common property, ensuring lasting privacy and natural beauty. Backing directly onto Roche Cove Park, providing seamless access to Matheson Lake and the scenic Galloping Goose Trail—perfect for outdoor enthusiasts. Select your own ideal build site to capture the panoramic mountain views above the forest canopy. With hydro and a drilled well already in place, your dream home is ready to take shape. Just 35 minutes from downtown Victoria and minutes to East Sooke Park, this property offers a rare balance of peaceful seclusion and convenient access. For those who value nature, privacy, and timeless Westcoast beauty, Nighthawk Lane is the perfect place to create your legacy. This is being listed with MLS 1001000. Both lots can be purchased together or separately. (id:60626)
RE/MAX Camosun
23508 Route 2
Norboro, Prince Edward Island
Welcome to 23508 Route 2 - a stunning, meticulously maintained century home on 8.72 acres, featuring a beautifully landscaped yard and a 36x60 barn/shop with endless potential. This property offers the perfect blend of character, space, and flexibility - ideal for a home-based business, hobby farm, or those simply seeking room to grow. The main level features a bright entry porch, a spacious office (or potential fourth bedroom), a 3/4 bathroom, laundry area, and an open-concept kitchen and den. A formal dining room and two living rooms provide plenty of space to gather ? including one with a propane fireplace and access to the side deck, perfect for entertaining. Upstairs, you?ll find three large bedrooms, including a primary suite with walk-in closet, a private half bath, and direct access to a full bathroom with in-floor heat. The finished third level offers extra versatility - ideal for a rec room, office, or gym. The basement provides great storage and houses the home?s utility systems. Over the years, this home has seen extensive renovations, including recent kitchen and bathroom upgrades, updated trim, nearly all windows replaced (all but two), a fiberglass oil tank, and more. Original Douglas fir hardwood flooring and wide baseboards preserve the home?s century-old character while blending beautifully with the modern improvements. The barn/shop offers significant storage and workspace, making it a standout feature for entrepreneurs, tradespeople, or anyone in need of functional space. The gorgeously landscaped yard, mature trees, and open acreage add to the overall appeal. This property does have the potential to have the land subdivided creating and additional lot. This home is located just minutes to the town of Kensington, 15 minutes to some of PEI?s finest golf courses, Summerside and 35 minutes to Charlottetown! (id:60626)
Century 21 Northumberland Realty
120 - 445 Ontario Street S
Milton, Ontario
Stylish, Move-In Ready Townhome in the Heart of Milton! Welcome to Unit 120 at 445 Ontario St S a beautifully upgraded 2-bedroom, 1.5-bath stacked townhome with a finished lower level rec room and TWO owned parking spots, all in one of Milton's most connected and family-friendly communities. This bright and functional layout features: Upgraded white kitchen cabinets, designer backsplash & modern faucet Stainless steel appliances: fridge w/ water line, stove, built-in range hood & dishwasher. Upgraded lighting fixtures throughout 9-ft ceilings on the main floor + large windows for tons of natural light Upgraded laminate flooring in kitchen and basement Walk-in closets in both bedrooms. Ideally located just steps from Milton GO Station perfect for commuters, Ravine & scenic trails, Milton Hospital, Milton Sports Centre, Schools & parks, Downtown shops & restaurants. (id:60626)
RE/MAX Ace Realty Inc.
18 Auburn Bay Court Se
Calgary, Alberta
Welcome to this beautifully maintained home, ideally located just steps from the lake in one of Calgary’s most sought after lake communities. Tucked away on a fantastic cul-de-sac, this home offers incredible walkability to grocery stores, restaurants, a movie theatre, gym, and even the South Health Campus are all just a short stroll away. With quick and easy access in and out of the community, your commute and errands are a breeze. The home’s curb appeal, including shingles that were replaced in 20121, is second to none with beautifully manicured landscaping and a charming exterior that invites you in. Step inside to a vaulted foyer that creates an immediate sense of space and elegance. A custom sliding door leads you into a chef’s dream kitchen featuring top of the line appliances, including a recently serviced and upgraded Wolf gas stove and Sub-Zero refrigerator. Granite countertops, a large walk-in pantry, and ample cabinetry make both everyday cooking and entertaining a joy. The open concept living and dining room are flooded with natural light from large windows overlooking your lush, private backyard. A corner gas fireplace adds warmth and charm, while the large deck provides the perfect place to relax or entertain outdoors. Convenient main floor laundry is tucked neatly into the mudroom, and a stylish two piece powder room completes this level. Upstairs, a split staircase leads you to a bonus room, perfect for family movie nights, an office, or a playroom, smartly positioned away from the bedrooms for added privacy. The upper level hosts two generous secondary bedrooms, along with a spacious primary suite featuring a walk-in closet and a four piece ensuite with a separate shower and soaker tub. The fully developed basement is a true showstopper with luxury vinyl plank flooring, a stunning feature wall, a cozy family room, a fourth bedroom, and a fourth bathroom. The thoughtful design and stylish finishes throughout make this space feel like a natural extens ion of the main home. Homes in this location and price point rarely come available, especially with lake access and this level of finish. Don’t miss your opportunity to make this incredible home yours! (id:60626)
RE/MAX Realty Professionals
40 Panamount Circle Nw
Calgary, Alberta
Proudly offered by the original owners, this 3-bedroom, 2.5-bath detached home sits on a quiet pie-shaped lot in the sought-after community of Panorama Hills. With over 2,000 sq. ft. of functional living space, this property offers everything a growing family needs.The main floor features gleaming hardwood floors, a versatile front flex room, and an open-concept kitchen with a large island and garburator—perfect for everyday living and entertaining. The bright dining and living area overlook the spacious, landscaped backyard, which includes a stone firepit, fruit trees, a huge deck with storage underneath, and a handy shed.Upstairs, you’ll find a sunny southwest-facing bonus room, convenient second-floor laundry, and a generous primary suite with dual sinks, a jetted tub, and a separate shower.Enjoy peace of mind with a brand-new roof and siding (2025), plus an extended driveway that accommodates 3–4 cars in addition to the double attached garage.Ideally located close to top-rated schools (K–12), parks, walking paths, transit, Stoney Trail, and everyday amenities. Plus, you’ll have access to the Panorama Hills Community Centre, recently renovated with a splash park, sports courts, playground, sandpit, BBQ area, and rentable event space.A fantastic opportunity to own a family-friendly home in one of NW Calgary’s most vibrant, amenity-rich neighborhoods! (id:60626)
2% Realty
6648 Ranchview Drive Nw
Calgary, Alberta
Welcome to this beautiful fully renovated 2-storey home located in the sought-after community of Ranchlands. This spacious and functional home features a main floor bedroom and a full 4-piece bathroom, ideal for guests or multi-generational living. The main level offers both a cozy family room and a welcoming living area, perfect for relaxing or entertaining.The modern kitchen is a true highlight, showcasing elegant quartz countertops, sleek new stainless steel appliances, and contemporary finishes. A convenient laundry area is also located on the main floor for added ease.Upstairs, you'll find a generous primary bedroom with a 2-piece ensuite, along with two additional well-sized bedrooms and a full 4-piece bathroom.The finished basement expands your living space with two versatile dens, a comfortable recreation/living area, and a wet bar—perfect for hosting family and friends.Additional features include a double front-attached garage and close proximity to schools, shopping, and other essential amenities.Don’t miss your chance to own this move-in-ready gem in Ranchlands. Contact your favourite Realtor today for a private showing! (id:60626)
RE/MAX House Of Real Estate
1718 Kirkfield Road
Kawartha Lakes, Ontario
Unlock Endless Possibilities At 1718 Kirkfield Road. This Unique C2-Zoned Property Offers The Perfect Blend Of Business And Small-Town Living In The Heart Of Kirkfield. Set On A Generous Lot With Excellent Road Exposure, The Main Building Features A Bright, Flexible Commercial Space Ready To Bring Your Vision To Life, Along With A Warm And Inviting Attached Apartment For True Live-Work Convenience.There Are Six Additional Outbuildings On The Property, Providing Ample Space For Storage, Hobbies, Or Future Expansion. Extensive Updates Have Been Completed For Peace Of Mind, Including Upstairs Windows (2017), New Roof On Main Building (2017), Gas Fireplace In Apartment (2017), Central Air And Furnace (2017), Water Purification System (2017), Drilled Well And Water Pump (2018), Holding Tank (2018), Sub Pump (2019), Vinyl Siding (2018), And A Reliable Eton By Generac Generator That Can Power The Main Building.The Property Also Includes A Working Septic System, Ensuring Added Functionality For Daily Use. 2025 Taxes Are $4,672.84, Making This An Affordable Investment For Entrepreneurs, Investors, Or Those Seeking To Combine Work And Lifestyle In One Convenient Location.Minutes To Local Shops, Trails, And The Trent-Severn Waterway, This Is Small-Town Business Living At Its Best. Seize This Rare Opportunity To Build Your Dream And Enjoy The Charm Of The Kawarthas. (id:60626)
Revel Realty Inc.
Lot111a Nolans Road
Montague, Ontario
*This house/building is not built or is under construction. Images of a similar model are provided* Top Selling Jackson Homes model with 3 bedrooms, 2 baths split entryway with stone exterior to be built on stunning 1.008 acre, treed lot just minutes from Smiths Falls, and an easy commute to the city. Enjoy the open concept design in living area /dining /kitchen area with custom kitchen with granite counters and backsplash from Laurysen Kitchens. Generous bedrooms, with the Primary featuring a full 4pc ensuite with custom tub and ceramics. Ceramic in baths, kitchen and entry. Large entry/foyer with inside garage entry, and door to backyard. Attached double car garage(20x 20) The lower level awaits your own personal design ideas for future living space, includes drywall and 1 coat of mud. The Buyer can choose all their own custom finishing with our own design team. All on a full ICF foundation! Also includes : 9ft ceilings in basement and central air conditioning! Call today!, Flooring: Tile, Flooring: Ceramic, Flooring: Laminate (id:60626)
RE/MAX Affiliates Realty Ltd.
1735 Cottage Road
Mervin Rm No.499, Saskatchewan
Four season Waterfront Cabin in Kopps Kove, west side of Turtle Lake. One bedroom and full bath on main, one bedroom, bonus area with Hide-a-bed and three-quarter bath on second level. Open concept main level with wood fireplace and large windows providing a fantastic view of the lake. All new windows in 2024, and new window treatments in 2025. Garden doors open onto a 250 sq ft covered deck that has a summer screened-in area to avoid the nasty bugs that come around from time to time. Off the deck, you come onto a large concrete patio and then onto a green space that takes you to the water's edge. At the water's edge are steps to the dock that is included. The backyard has an 18 x 20 garage with an upper area with a bunk bed, a bed, a pool table and a desk that will stay. A 4 x 8 room with a porta-potty, this room could be plumbed for a half bath. The Cabin is connected to the Kopps Kove water system, RO system in the cabin. Some personal items and shop tools will be removed all other items, including furniture, will stay with the cabin. (id:60626)
RE/MAX Of The Battlefords
108 6450 194 Street
Surrey, British Columbia
This ground-floor corner unit offers a spacious and well-designed layout featuring two bedrooms & den. The oversized living room gives you ample space for larger furniture. The efficient design separates the sizable bedrooms with a central living area. The unit is enhanced with crown moldings for an elegant finish. Enjoy your semi-private outdoor space, which includes two covered patios and a grassy area suitable for dogs. Conveniently located within walking distance of various shops, restaurants, and a planned Skytrain station. This resort-like complex offers top-tier amenities such as a pool, hot tub, sauna, steam room, library, theatre, and clubhouse that accommodates private events (seats 100). Guest suites are available at a lower cost compared to hotels. 2 pets allowed. (id:60626)
RE/MAX Treeland Realty
2140 Bedard Street
Champlain, Ontario
Nestled on a peaceful cul-de-sac, this beautifully renovated bungalow offers the perfect blend of serene country living and convenient access to all amenities. With a spacious layout and thoughtful upgrades throughout, including all new windows, this home is ready to welcome you and your family. Step inside to discover a sunken living room bathed in natural light, featuring stunning new hardwood floors that flow seamlessly throughout the main level. The open and airy main floor includes two comfortable bedrooms and a full bathroom. Downstairs, the fully finished basement expands your living space with two additional bedrooms, another full bath, and a cozy family room perfect for movie nights or guests. Step outside to your private, fully fenced backyard oasis. Whether you're watching your kids or dog play safely, taking a dip in the above-ground pool, or hosting summer barbecues on the large deck, this outdoor space is designed for enjoyment. At the back of the property, a spacious powered shed provides excellent storage or workshop potential, while a lower deck with a charming gazebo creates the ultimate entertaining spot. Completing the package is an oversized double detached garage, equipped with an electric heater ideal for year-round projects or vehicle storage. Don't miss this rare opportunity to enjoy the tranquility of the countryside with the convenience of nearby city amenities. Book your showing today! (id:60626)
Exit Realty Matrix
12 J Brown Pl
Leduc, Alberta
This custom-built home offers nearly 3,000 sq. ft. of living space in a quiet cul-de-sac with stunning views of West Point Lake. The main floor boasts a spacious master suite with direct access to an oversized deck, a bright kitchen/living area, formal dining room, front seating area, main-floor laundry, a powder room, and excellent vaulted ceilings. Upstairs, you’ll find two large bedrooms, a 4-piece bath, and a flexible space for an office, study, or play area. The walkout basement currently has demountable rooms for flexible use, a hot tub room/bedroom, and double doors leading just steps to the lake. Relax with heated floors and appreciate the updated electrical systems for added peace of mind. This home has been meticulously maintained and move-in ready, this home blends comfort, style, and a breathtaking location. (id:60626)
Exp Realty
48 Cottageclub Lane
Rural Rocky View County, Alberta
Move In Ready! Nestled in the beautiful Alberta Foothills, a NEW BUILD home awaits you by Elite Edge Homes, a modern luxurious cottage boasting an inviting aura & unparalleled living experience with breathtaking views of the Rocky Mountains. This is your chance to own a property with elite workmanship at Cottage Club Ghost Lake; a gated community surrounded by the Rocky Mountains, beach access, waterfront, environmental reserve, recreation access with indoor pool, Fitness center, boat launch, and the list goes on. This is a magical atmosphere that lets you embark on the journey of loving to own a vacation home. This brand new 3-bedroom, 3-bathroom home is a masterpiece of quality and attention to detail and features over 1410 square feet of developed living space. From the moment you step inside, you'll be captivated by the meticulous craftsmanship, thoughtful design and the quality that defines this elite home. The main level features a vaulted ceiling, an open-concept living area with a luxurious built-in gas fireplace, the room flows seamlessly into a state-of-the-art kitchen, complete with stainless steel appliances, sleek quartz countertops, and a generous island that's perfect for both meal prep and casual dining. This level also includes a stylish 4-piece bath and a bonus bedroom/flex room. The upper level includes a private primary bedroom which serves as a peaceful retreat with its spacious layout, luxurious 5-pc ensuite bathroom, and ample walk-in closet. The lower level is fully finished and is the perfect space to hang out. It features a large family room, an additional bedroom which provides plenty of space for family, guests, or a home office. and a 4-piece bathroom, laundry and plenty of storage. The exterior is just as impressive as the interior, featuring a private covered front and back porch – the perfect setting for a morning coffee or an evening of BBQing. All within the confines of a friendly community that values privacy and peace. Whether you 're a family looking to lay down roots or simply seeking a cozy escape to call your own. Enjoy your time at the lake house every season of the year. Life just got easier, as you can enjoy the beautiful mountain scenery, beach atmosphere, summer time feel without the distance, only 45 minutes from downtown Calgary. (id:60626)
Century 21 Bravo Realty
20 43998 Chilliwack Mountain Road, Chilliwack Mountain
Chilliwack, British Columbia
Welcome to the Osprey Ridge, an exclusive family orientated development of just 34 homes perfectly situated on Chilliwack Mountain to capture the breathtaking river & mountain views! Entertain from the rooftop patio which has been structurally built to accommodate a hot tub! 2 or 2+den or 3 bedroom units available, all with a garage. This development has been architecturally designed to fit the highest standard of quality & energy efficiency. The Award-winning builder has held nothing back, equipping these homes with tankless instant hot water systems, forced air natural gas furnace with optional central air conditioning, soft closing maple cabinetry with stone counter tops, premium stainless appliance packages with natural gas range. 3 designer colour packages to choose from. Each one coming with a 2-5-10 year warranty. All this situated just a short drive to the hwy exit at Lickman rd and all facets of schools, shopping, parks and recreation. Call Today for a private tour!! * PREC - Personal Real Estate Corporation (id:60626)
Pathway Executives Realty Inc.
32 Willowdale Drive
Waasis, New Brunswick
Welcome to your dream home! This stunning modern farmhouse sits proudly on an oversized, elevated lot, tucked back from the road for added privacy and curb appeal. Located in the highly sought-after Wood Valley Estates, the property has it all. Step onto the wrap-around porch and into a spacious and welcoming foyer that opens into an open-concept living and dining area with powder room. The cozy living room, centered around a beautiful wood-burning fireplace. The dining area is perfectly positioned off the kitchen, leading directly to the backyard. Also on this level you will find the primary suite with back doors opening to the pool deck. A walk-through closet leads to the stunning, spa like wet room with live edge counter tops. Upstairs, two generously sized bedrooms flank an airy catwalk overlooking the living space below, a full bathroom completing this level. The lower level offers a large rec room perfect for a home theater, laundry room, and ample storage. The outdoor space is just as impressive as the home itself. This lush, beautiful yard is a true sanctuarysurrounded by trees and flower beds that showcase pride of ownership. Follow the path to a stream, where a firepit area invites peaceful evenings. The backyard is a private oasis, complete with an expansive deck and above-ground pool. Whether you're hosting friends or enjoying a quiet moment, this 1.4 acre property is exceptional. (id:60626)
Exp Realty
8&24 Albert St E
Sault Ste. Marie, Ontario
Well maintained commercial building with many recent updates. Long term GREAT tenant United Steel Workers 2251. Call for a viewing and financial statements at your convenience. (id:60626)
Century 21 Choice Realty Inc.
116 Ower Pl Nw
Edmonton, Alberta
This is an over 4200sf PALACE! In prestigious Ogilvie lies this massive 7 BEDROOM home with a 2nd KITCHEN and AC on an 860m2 lot! Upon entry you feel the grandness w open to below entry facing a spiral staircase! Front sitting room in pristine condition. The formal dining ROOM (it is an entire room!), sets onto a very large informal dining room. Next, the kitchen is so well sized with equal parts storage and counter space. This backs onto a treasure: a 2 STOREY heated SOLARIUM! You have 2 bedrooms with BALCONIES onto it! The back living room is well sized and has a WOOD BURNING FIREPLACE! You have a den w fp, walk-in closet, bathroom, and mud room finishing the main. Going up you have a very oversized primary bedroom, 3 very well sized additional bedrooms, and a BONUS ROOM. The basement has a full kitchen w pantry, 2 additional bedrooms, a full bathroom, and massive family room space that easily splits into 3; one could even be an additional bedroom! The back yard has NO REAR NEIGHBOURS! Come home today. (id:60626)
The Good Real Estate Company
27 Gerald Crescent
London South, Ontario
Why buy a condo when you can own a freehold home! This beautifully maintained and freshly painted 3-bedroom, 2.5-bathroom two-storey home is located in the desirable Pond Mills neighbourhood. Enjoy living on a quiet crescent just minutes to the hospital, downtown, shopping, parks and schools. Carpet-free main and second floors. Walk into your bright chef kitchen with stainless steel appliances. The large primary bedroom features a private ensuite and walk-in closet. Finished basement includes a spacious rec room and roughed-in bathroom and storage room. Sliding doors leads to a large deck where you can enjoy your quiet in a fully fenced backyard, flanked by mature cedar trees, perfect for relaxing or entertaining. Parking for 3 vehicles with an attached single garage and double driveway. Recent updates include newer furnace and A/C unit and roof shingles (Nov. 2020). Six (6) appliances included in the sale. Easy access to airport, Hwy 401/402. A move-in-ready home offering excellent value and space! (id:60626)
Century 21 First Canadian Corp
201 - 75 Wynford Heights Crescent
Toronto, Ontario
Urban Convenience Meets Ravine-Side Tranquility Welcome to Your Dream Home at Wynford Heights! Meticulously renovated 2-bdrm, 2-bthrm suite that combines modern luxury with exceptional lifestyle convenience. Positioned just steps from soon-to-open Eglinton Crosstown LRT, this spacious condo offers seamless access to downtown, uptown, and everywhere in between. You'll be captivated by the bright, open-concept home featuring brand new windows & sliding glass drs that floods the home with natural light while enhancing energy efficiency. The modern design connects the living, dining, & kitchen areas perfect for entertaining or relaxing in style. The designer kitchen boasts sleek countertops, stainless steel esque appls, & contemporary finishes. 2 spa-inspired bthrms provide a hotel-like retreat. Set against the breathtaking backdrop of the East Don Trail, this home is a rare escape from the city's hustle offering direct access to lush ravine trails. Its nature at your doorstep, yet mins from the DVP, TTC, & future LRT stations. Live worry-free in a vibrant condo community with all utilities, including high-speed internet & cable TV, fully covered in your main fees. This well-managed bldg offers resort-style amenities including: 24-hour concierge & security Indoor pool, sauna, fitness center Tennis & pickleball courts Billiards room & library BBQ/picnic area in beautifully landscaped surroundings 2 side-by-side u/g parking spots Guest suites, party rm, This rare unit is not just a home its a lifestyle. Whether you're looking to unwind in nature or connect with the city, this property delivers it all. Don't miss this opportunity to own a modern sanctuary in one of Toronto's most accessible & picturesque communities. Exception Only For Service Dogs. Also Short Term Rentals Are Prohibited. SELLER WILLING TO PAY 1YRS WORTH OF MAIN FEES UPON CLOSING, BASED ON TODAYS COST, PROVIDED AN OFFER ACCEPTABLE TO SELLER IS REC. PUR PRICE WILL BE ADJUSTED ACCORDINGLY IN THE APS. (id:60626)
Sutton Group-Heritage Realty Inc.
2436 205 St Nw
Edmonton, Alberta
This beauty sits on a great street in the Uplands and offers 4 bedrooms plus a main floor den, a butler’s pantry, and a legal 2-bedroom basement suite with a separate side entrance. With over 3,200 sq. ft. of well-planned living space, this 6-bedroom, 4-bathroom home is perfect for a growing family. The main floor includes a full bathroom and a den that’s ideal for guests or flexible use, while the open-to-below living room adds a bright, spacious feel next to the chef’s kitchen. Upstairs, you’ll find four generously sized bedrooms, including a primary with a beautiful ensuite, a bonus room, and convenient second-floor laundry. The basement features a fully finished legal suite that’s great for rental income or extended family. Located in the desirable Uplands community, you’ll enjoy easy access to schools, shopping, and major routes like Anthony Henday Drive for a smooth commute. (id:60626)
RE/MAX River City
410 Northfield Drive W Unit# A1
Waterloo, Ontario
ARBOUR PARK - THE TALK OF THE TOWN! Presenting new stacked townhomes in a prime North Waterloo location, adjacent to the tranquil Laurel Creek Conservation Area. Choose from 8 distinctive designs, including spacious one- and two-bedroom layouts, all enhanced with contemporary finishes. Convenient access to major highways including Highway 85, ensuring quick connectivity to the 401 for effortless commutes. Enjoy proximity to parks, schools, shopping, and dining, catering to your every need. Introducing the Redwood 2-storey model: experience 1325sqft of thoughtfully designed living space, featuring 2 spacious bedrooms + a loft, 1.5 bathrooms with modern finishes including a primary cheater-ensuite, a walk-out patio, & private balcony. Nestled in a prestigious and tranquil mature neighbourhood, Arbour Park is the epitome of desirable living in Waterloo– come see why! ONLY 10% DEPOSIT. CLOSING 2026! (id:60626)
RE/MAX Twin City Faisal Susiwala Realty
410 Northfield Drive W Unit# A7
Waterloo, Ontario
ARBOUR PARK - THE TALK OF THE TOWN! Presenting new stacked townhomes in a prime North Waterloo location, adjacent to the tranquil Laurel Creek Conservation Area. Choose from 8 distinctive designs, including spacious one- and two-bedroom layouts, all enhanced with contemporary finishes. Convenient access to major highways including Highway 85, ensuring quick connectivity to the 401 for effortless commutes. Enjoy proximity to parks, schools, shopping, and dining, catering to your every need. Introducing the Redwood 2-storey model: experience 1325sqft of thoughtfully designed living space, featuring 2 spacious bedrooms + a loft, 1.5 bathrooms with modern finishes including a primary cheater-ensuite, a walk-out patio, & private balcony. Nestled in a prestigious and tranquil mature neighbourhood, Arbour Park is the epitome of desirable living in Waterloo– come see why! ONLY 10% DEPOSIT. CLOSING 2026! (id:60626)
RE/MAX Twin City Faisal Susiwala Realty
73 - 57 Brickyard Way
Brampton, Ontario
This stunning townhome is a true gem! Thoughtfully upgraded with thousands spent on improvements, it shows impeccably throughout. Featuring elegant oak kitchen cabinetry, a bright and spacious eat-in kitchen with a striking mirrored backsplash, and a full suite of 6 premium appliances. Generously sized bedrooms provide comfort for the whole family. Located in a fantastic family-friendly neighborhood just minutes from shopping, GO stations, entertainment, major highways, and more. Move-in ready and full of charm! (id:60626)
RE/MAX Gold Realty Inc.
Lot Green Hill Road
Aulac, New Brunswick
Rare 16+ Acre Development Opportunity with Valuable Natural Resources!16.4-acre property offers unmatched potential for residential, commercial, or industrial development. The land is easily accessed via two established entrances, Green Road and Mount Whatley Loop Road, just minutes from the Trans-Canada Highway. Over 5 Million Metric Tons of High-Quality Shale. Located just 5 feet below the surface, this unweathered shale offers exceptional strength and stability. It's ideal for construction, road base, drainage applications, and is also perfect for building up the isthmus of Chignecto or for approved subdivision infrastructure. Shale yield: 10 gallons per minute (GPM) of water retention. Potential commercial extraction opportunity. Two Drilled Wells on Site: A high-producing commercial well delivering an impressive 56 GPM, suitable for major development needs. A second drilled residential-quality well, yielding 10 GPM, located near the main right-of-way. Ideal for, Residential subdivision, Multi-unit buildings or condos, Assisted living facilities, Mini-home or modular home park. Seasonal campground or RV park. Agricultural, industrial, or commercial use. Minutes to Amherst, Sackville. Easy access to Prince Edward Island via the Confederation Bridge Situated within a highly visible and accessible area, with strong future development potential. With existing access, water supply, and valuable shale deposits, the groundwork is already in place. Call for more info! (id:60626)
Royal LePage Atlantic
16 Oakley Avenue
Ottawa, Ontario
Welcome to this beautifully maintained 3-storey townhome offering 3 bedrooms and 3 bathrooms, nestled in the highly desirable community of Crystal Bay. Just steps from the Ottawa River and scenic bike trails, this home combines comfort, functionality, and an unbeatable location. The bright and spacious main level features a well appointed kitchen, separate dining room, and a cozy living area complete with a charming wood burning fireplace. Beautiful hardwood flooring runs throughout, adding warmth and elegance to the space. Enjoy outdoor living with both front and back decks perfect for relaxing or entertaining. Upstairs, you'll find three generously sized bedrooms and a full bathroom, providing plenty of room for family or guests. The lower level offers a versatile space ideal for a home gym, media room, or play area, with a direct walkout to your private backyard oasis. This is a rare opportunity to live in a peaceful, nature filled setting while remaining close to all city amenities. Do not miss your chance to call Crystal Bay home! 24 Hours Irrevocable on all offers as per form 244. (id:60626)
Paul Rushforth Real Estate Inc.
71 Winston Boulevard
Cambridge, Ontario
Charming Bungalow in Prime Cambridge Location! Welcome to 71 Winston Boulevard, a beautifully maintained solid brick bungalow nestled in the heart of the desirable Hespeler/Centennial neighbourhood. This 3-bedroom, 2-bathroom home sits on a spacious 50’ x 100’ lot and offers outstanding curb appeal with a welcoming front porch and tasteful landscaping. Step inside to discover a bright and functional main floor layout featuring three generously sized bedrooms, a well-appointed kitchen, and a cozy living area perfect for entertaining or relaxing with family. The partially finished basement offers endless potential for additional living space, recreation, or in-law setup. You'll love the peace of mind that comes with numerous upgrades including a metal roof, central air, forced air gas heating, sump pump, fresh air ventilation system, and water softener. Bonus features include a parking for four vehicles, a shed, and fenced yard. Located on a quiet, family-friendly street and just steps away from parks, schools, public transit, and shopping. With easy access to major highways, this home is ideal for commuters and families alike. Whether you're a first-time buyer, investor, or downsizer, this property offers unbeatable value and a fantastic location. Don’t miss your chance to own this charming bungalow! (id:60626)
RE/MAX Twin City Realty Inc.
1314 Michael Circle
London East, Ontario
Absolute show stopper Freehold Townhouse In London! This beautiful End Unit Features 3 Bedrooms and 3 Washrooms With A Double Car Garage. Enjoy A Bright And Popular Floor Plan With A Good Sized Kitchen And A Spacious Living Room. The Backyard have Newly Built Deck. The Second Floor Features Well Sized Bedrooms Including A Master Bedroom And An Ensuite. Close to all amenities including school, grocery all big box stores and Fanshaw college. (id:60626)
Keller Williams Legacies Realty
220 Waterford Heath
Chestermere, Alberta
Welcome to the Fernie 3 by Douglas Homes, a stylish and thoughtfully designed home located at 220 Waterford Heath in Waterford, Chestermere. This 1,598 sq ft home offers 3 bedrooms, 2.5 bathrooms, and features a rear garage on a desirable corner lot. With an October 15 possession date, it's ready just in time for fall.Inside, you’ll find 8-foot doors throughout, engineered hardwood flooring on the main level, and an abundance of natural light thanks to the added side windows. The spacious main floor includes a flex room, a bright great room with an electric fireplace, and a modern kitchen complete with quartz countertops, a chimney hoodfan, built-in microwave, and stainless steel appliances.Upstairs, the primary suite includes a large walk-in closet and a luxurious ensuite with double vanities. Laundry is conveniently located on the upper floor, along with two additional well-sized bedrooms and a full bathroom. The exterior includes a treated wood deck, perfect for outdoor entertaining.Additional features include 9' ceilings on the main floor, basement side entry for future development, and a fantastic location in a growing community close to parks, schools, and amenities.***Unlock Your First Home with the GST Rebate! The First-Time Home Buyers' GST Rebate could save you up to $50,000 on a new home! You must be 18+, a Canadian citizen or permanent resident, and haven't owned or lived in a home you or your spouse/common-law partner owned in the last four years. This is a LIMITED-TIME opportunity— Homes placed under contract after May 27, 2025 are eligible, Terms and conditions are subject to the Government of Canada/CRA rules and guidelines. *** Don't miss your opportunity to own this beautiful, move-in-ready home built with quality and care. Note: Front elevation and interior photos are of a model home and for illustrative purposes only. Actual style, interior colors, and finishes may vary. Don't miss this incredible opportunity to own a brand-new, move-in rea dy home with premium finishes! Call today! (id:60626)
First Place Realty
556 Sinclair Street
Cobourg, Ontario
Welcome to your own slice of serenity in the heart of Cobourg.This fully updated & highly efficient bungalow sits on a stunning 225-foot lot backing onto Cobourg Creek, where mature trees and a sense of privacy make it feel more like cottage country than town living. Nestled in one of Cobourg's most sought-after family-friendly neighbourhoods, you're just steps from schools, parks, and trails, yet minutes from downtown. Whether you're tending the garden, sipping coffee on the patio, or watching the kids explore the expansive backyard, this property is designed for everyday enjoyment. Inside, the bright, functional kitchen is built for both busy mornings and effortless entertaining, featuring stainless steel appliances, wall-to-wall cabinetry, and new luxury vinyl flooring. The sundrenched, west-facing living room with new laminate flooring offers the perfect spot to curl up with a book or enjoy a cozy family movie night. The spacious primary bedroom is a peaceful retreat with morning light and space for a home office, complemented by a second bedroom and 4-piece bath on the main level. Downstairs, a fully finished basement expands your options with a versatile rec room, two additional bedrooms, another full bath, laundry/utility room, and generous amount of storage. A convenient side entrance provides excellent in-law suite potential (buyer to verify all zoning and permit requirements). Recent upgrades include a full home energy audit (Fall 2023), a new natural gas furnace, highly efficient heat pump, electric hot water heater, R60 attic insulation, new eavestroughs, kitchen flooring, refrigerator, washer, and dryer making this home completely move-in ready. minutes from Sinclair Park (tennis, pickleball, baseball),Monks Cove Beach, Highway 401, and the charm of downtown Cobourg,this home offers the perfect balance of tranquility and convenience. Private, beautifully updated, and brimming with character, this is more than a house; it's where your next chapter begins (id:60626)
Royal LePage Proalliance Realty



