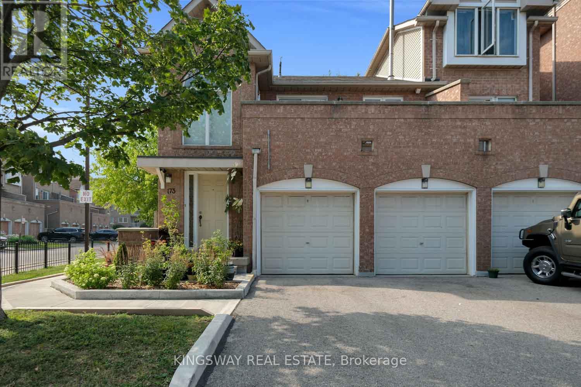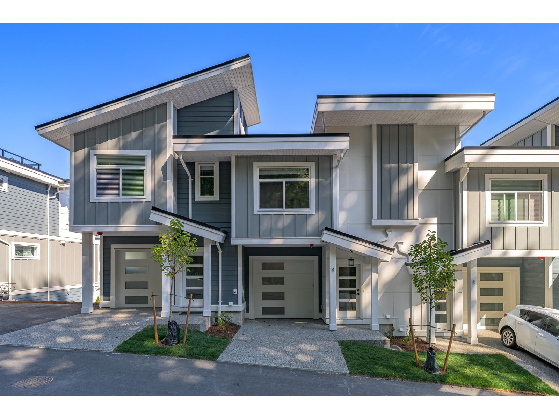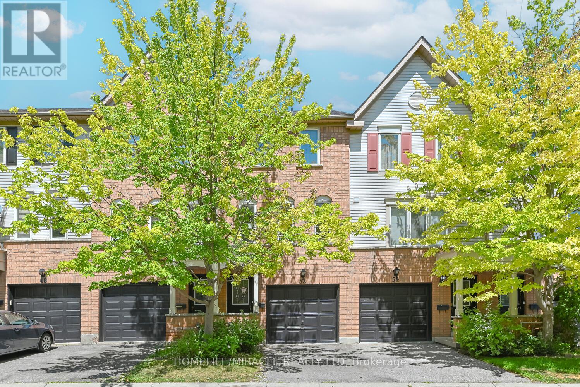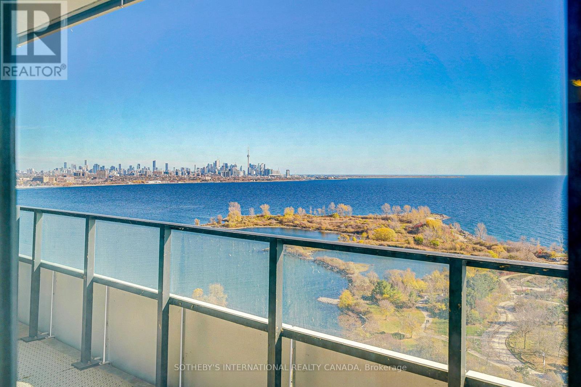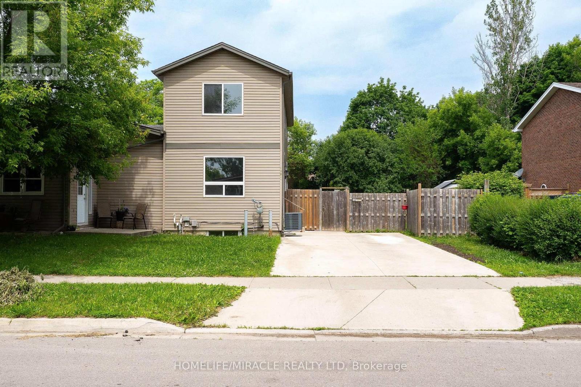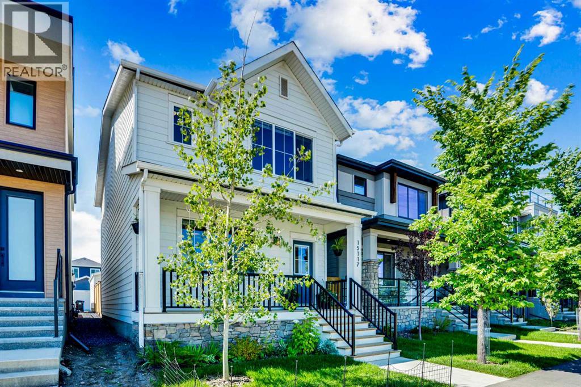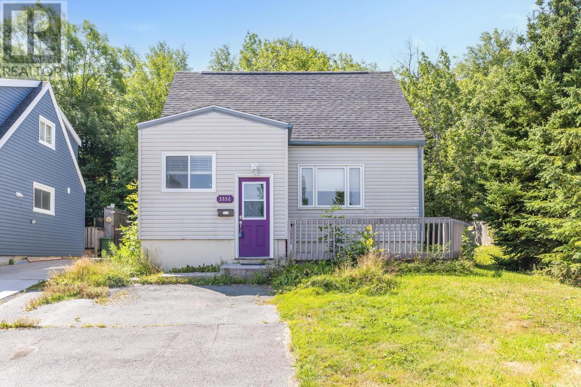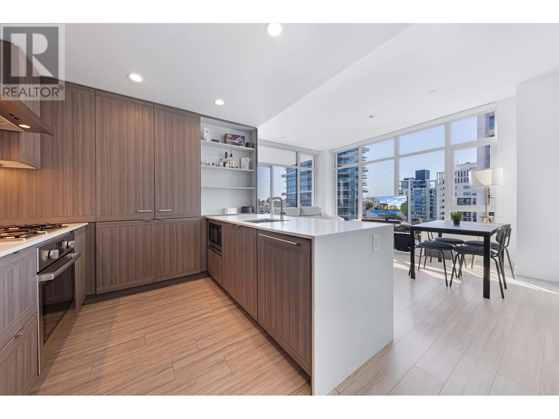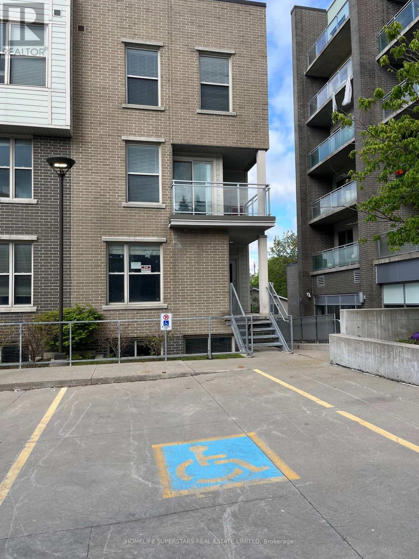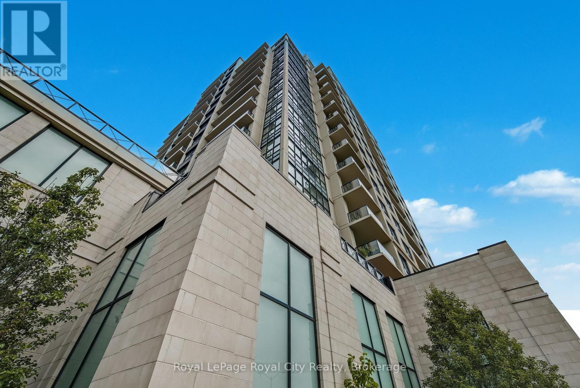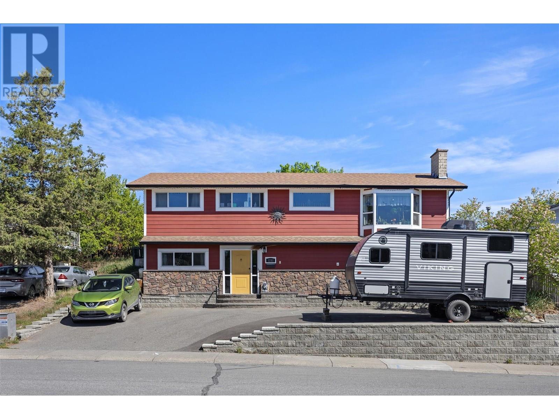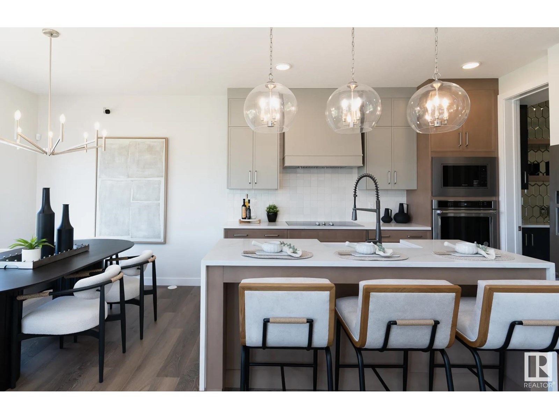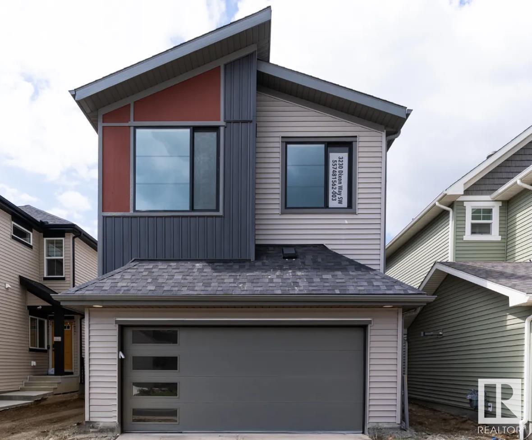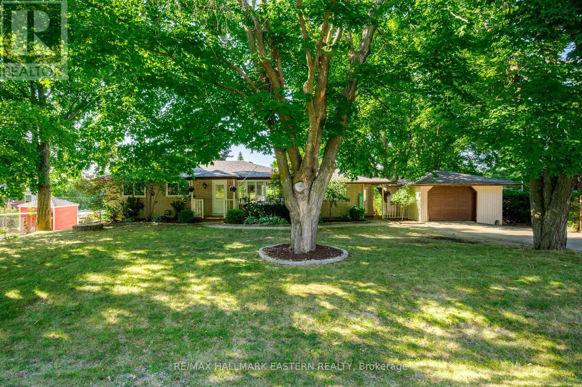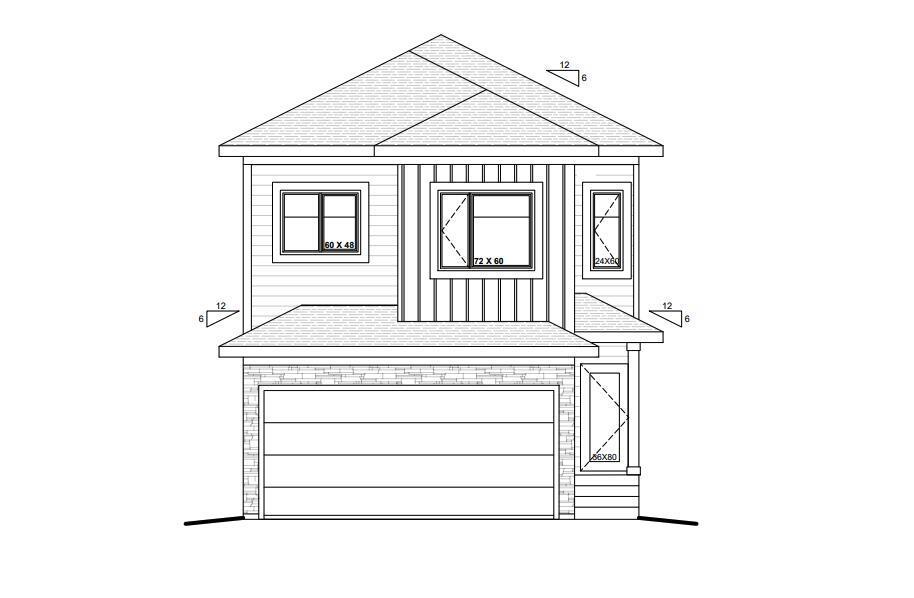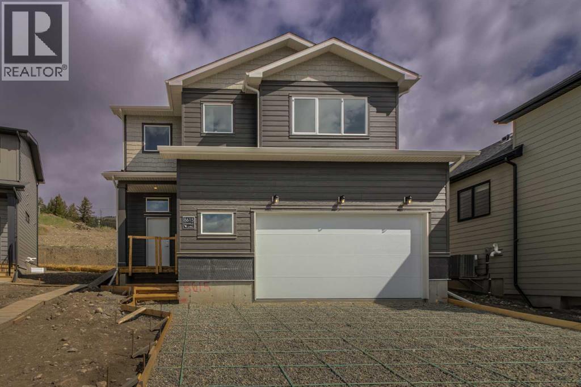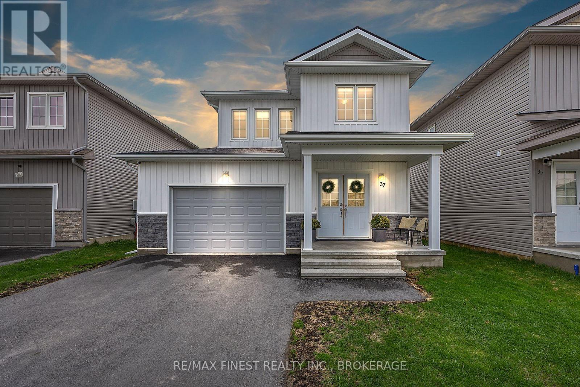120 Jansen Avenue
Kitchener, Ontario
Beautifully maintained semi-detached home built in 2011, offering 3 bedrooms and 2.5 bathrooms in a family-friendly Kitchener neighborhood. Ideally located just minutes from Chicopee Park, Fairview Park Mall, the ION LRT, Highway 8, Highway 401, and a selection of excellent schools and parks, this home offers both comfort and convenience. The main floor features brand-new vinyl flooring and a fully renovated kitchen with stainless steel appliances, updated cabinetry, and extensive counter space. The adjacent dining area flows seamlessly into the bright living space with sliding door access to a private, fully fenced backyard—perfect for lounging, barbecuing, or outdoor entertaining. Upstairs, you'll find three generously sized bedrooms, including a bright primary suite with ample closet space. The second and third bedrooms each feature large windows and individual closets, ideal for children, guests, or a home office. The partially finished basement includes a separate side entrance, a large recreation room, a 3-piece bathroom, laundry area, and space previously rented as a bachelor suite for $1,100/month—great potential for in-law setup or future rental income. Additional features include a brand-new furnace (2024) and parking for four vehicles. This turn-key property blends style, space, and location—within easy reach of shopping, transit, trails, schools, and major highways. A must-see opportunity for families, investors, or multi-generational living. (id:60626)
Homelife Miracle Realty Ltd.
457 Westgate Crescent
Coaldale, Alberta
Welcome to 457 Westgate Crescent, a stunning two-story home nestled in the highly desirable community of Westgate Landing in Coaldale. Designed for families who value space, style, and functionality, this beautifully appointed property offers 4 bedrooms, 3.5 bathrooms, and a massive heated triple car garage—making it a true standout in today’s market. Inside, you’ll find a thoughtfully designed main floor that strikes the perfect balance between open-concept living and functional separation of space. The upgraded kitchen is a true showstopper, featuring quartz countertops, extended upper cabinetry, stainless steel appliances, and a large walk-in pantry. The seamless flow from the kitchen to the dining and living areas makes this space ideal for hosting or simply enjoying everyday life with family. Working from home or running a home-based business is a breeze thanks to the dedicated office or den located on the main floor, offering quiet and privacy when you need it most. The pass-through mudroom, conveniently located between the garage and kitchen, serves as the perfect drop zone to keep everyday clutter out of sight. Upstairs, you’ll find three generously sized bedrooms including a sprawling primary suite that’s built for relaxation. This private retreat boasts a walk-in closet and a luxurious ensuite with a tiled shower, soaker tub, and double vanity. A spacious bonus room on this level offers extra flexibility, whether you need a playroom, media room, or a cozy spot for kids or teens to unwind. For added convenience, the laundry is also located on the upper level, right where you need it most. The fully developed basement is designed for entertaining, with an additional bedroom and bathroom, plus a large rec room complete with wet bar and space for games, movies, or casual hangouts. Whether you're hosting poker night or enjoying a family movie marathon, this level delivers all the extras. Outside, the property continues to impress with a meticulously landscaped yard featuring underground sprinklers, a deck, and a lower patio with a pergola—creating a picture-perfect setting for evenings around the fire table with friends and family. A hot tub with private enclosure adds year-round comfort. This home is located just minutes from Land-O-Lakes Golf and Country Club, and with the town’s new pilot project in place, you can obtain a permit to drive your golf cart directly from your home to the course. The LINK pathway will soon provide a 15-kilometre active transportation corridor connecting Coaldale to South Lethbridge—perfect for biking, rollerblading, running, or walking. Coaldale continues to grow and thrive with thoughtful community development, including the newly built Shift Recreation Centre—a hub for fitness, sports, and family-friendly activities. Escape the hustle and bustle of city life and experience the warmth, pride, and charm of small-town living in the exceptional community of Coaldale. (id:60626)
Century 21 Foothills South Real Estate
173 - 99 Bristol Road E
Mississauga, Ontario
Welocme To This Cozy End Unit Townhouse Facing South West! Bright Spacious! Modern Kitchen, 3 Stainless Steel Appliances,, Over-Sized Sink, Pot/Pan Drawers Pantry. Renovated Bathroom (2023), Laminate/ Ceramic Floors. Hardwood stairs, Outdoor Pool/Playground. Steps To Convenient Shopping Plaza, Parks, Great Schools, Community Center/Library, Close To New Lrt, Square One Mall, Living Arts Center, Hwy 400 Series, Airport. Must See!!!**** EXTRAS ****, Stainless Steel Fridge,Stove, Range Hood . Premium GE Washer & Dryer (2023), Elec.Light Fixtures,Central Air Cond (2023), Hi-Efficiency Gas Furnace (2023), Hwt Rental (2023$23/month), Ecobee Smart Thermostat, 2 parking spots (garage and driveway). Great Neighbourhood To Live In. (id:60626)
Kingsway Real Estate
21 43998 Chilliwack Mountain Road, Chilliwack Mountain
Chilliwack, British Columbia
Welcome to the Osprey Ridge, an exclusive family orientated development of just 34 homes perfectly situated on Chilliwack Mountain to capture the breathtaking river & mountain views! Entertain from the rooftop patio which has been structurally built to accommodate a hot tub! 2 or 2+den or 3 bedroom units available, all with a garage. This development has been architecturally designed to fit the highest standard of quality & energy efficiency. The Award-winning builder has held nothing back, equipping these homes with tankless instant hot water systems, forced air natural gas furnace with optional central air conditioning, soft closing maple cabinetry with stone counter tops, premium stainless appliance packages with natural gas range. 3 designer colour packages to choose from. Each one coming with a 2-5-10 year warranty. All this situated just a short drive to the hwy exit at Lickman rd and all facets of schools, shopping, parks and recreation. Call Today for a private tour!! * PREC - Personal Real Estate Corporation (id:60626)
Pathway Executives Realty Inc.
52 Mcgonigal Lane
Ajax, Ontario
A Rarely Offered New 2Bdrm Layout In Central Ajax's Most Desirable Communities. Huge 2 Bedrooms In This Light-Filled 3-Stry Town That's A Perfect Starter & A Great Investment! Make Your Home Office In The W/O Basement & Work Peacefully From Home, Overlooking Your fully fenced Back yard. Unwind In The Spacious & Airy Great Room that Invites Family Moments. This open concept Home Is Freshly Painted, brand New Stainless steel Fridge, well-maintained, And Offers A Very Low Maintenance Fee $ 245.00 per Month that includes Water, common elements, visitor parking, snow and Garbage removal, and building insurance. Completely Move-in Ready! Enjoy The Convenience Of Being Close To Highway 401, 407, Ajax GO, Costco, Miller's Creek Trail, Transit, Grocery Stores, Banks, Parks, Community Centres, And The List Goes On. Don't Miss The Chance To Make This Lovely Townhouse Your New Home! (id:60626)
Homelife/miracle Realty Ltd
2784 Grand Canal Street
Ottawa, Ontario
Welcome to 2784 Grand Canal St. A Rare Semi-Detached Gem in Sought-After Half Moon Bay! This beautifully maintained 3-bedroom, 4-bathroom home offers over 2,000 sq ft of versatile living space, including a fully finished basement with a full bathroom. Step inside to find hardwood flooring throughout the main level, a spacious open-concept layout, and a large kitchen with an oversized island ideal for entertaining and everyday living. This home is full of charm and thoughtful touches that give it a warm inviting character. Enjoy your own private outdoor oasis with a gorgeous backyard, complete with a custom deck, pergola, and a 7-person hot tub, perfect for relaxing or hosting year-round. Close to parks, schools, and all the amenities of Half Moon Bay. Don't miss this opportunity to make it yours! (id:60626)
Engel & Volkers Ottawa
18 Cook Court Se
Medicine Hat, Alberta
Welcome to one of the most breathtaking views in the city! This exceptional 5 bedroom, 3 bathroom bungalow offers 1,691 sq. ft. of beautifully designed living space, perfectly situated on a pie shaped lot in a quiet court. From the moment you step inside, you're greeted by an abundance of natural light and an expansive open concept layout that showcases the panoramic views through oversized windows. The spacious living room effortlessly flows into a large dining area and a cozy sitting area; perfect for entertaining or quiet evenings at home. The kitchen features custom maple cabinetry, granite countertops with a breakfast bar, a walk-in pantry, and stainless steel appliances including a built-in wall convection oven. The bay window above the sink provides a front row seat to the scenic backyard. The primary bedroom offers a large walk-in closet and a 3 piece ensuite, while a charming second bedroom and a stunning main bathroom with a soaker tub round out the main level. You'll also appreciate the convenience of main floor laundry with direct access to the heated 24x26 garage. The fully developed basement is designed for entertaining, with a massive family room split into two inviting zones. On one side, enjoy cozy movie nights; on the other, unwind around the wood burning fireplace or challenge your family to a game of pool. Three generous bedrooms offer ample closet space, one of which includes private access to a full 4 piece bathroom; ideal for guests or teens. Step outside to your private backyard oasis. The upper 12x24 covered deck is perfect for morning coffee, while the lower 12x30 sun deck is made for summer BBQs and evening relaxation. The yard is beautifully landscaped with mature trees and plenty of green space for kids or pets to play. Additional features include a 10x10 storage shed, 12x34 RV parking pad, and underground sprinklers. Shingles replaced in 2021. Don't miss your chance to own this one-of-a-kind property with unbeatable views and a layout t hat suits every lifestyle! (id:60626)
Royal LePage Community Realty
112 4753 River Road West
Delta, British Columbia
Bright and sunny South exposed corner unit in desirable River West! Two large bedrooms, two bathrooms , Large walk-in closet, over 140 square ft sundeck and open plan. Located just a short walk from the charm of downtown Ladner and the serene Fraser River. Great value here! (id:60626)
Royal LePage Regency Realty
330 Spencer Street
Woodstock, Ontario
Incredible value.... a beautiful mature treed 82 x 264 lot, 3 + 1 bedroom, 2.5 bathroom 2-storey home with finished basement and detached oversized heated garage/ workshop, what more could you ask for? With a strategic re-build completed in 2000-2001, this home was thoughtfully designed and well maintained since. Step inside to discover a warm and inviting floor plan that seamlessly connects the living, dining, and kitchen areas. An abundance of natural light floods the space, the oak kitchen cabinetry has ample storage with generous counter space. The upper floor hosts, 3 spacious bedrooms, a full bathroom and second storey laundry. The basement is finished with a familyroom with gas fireplace, a 2-pc bathroom, storage and more. Embrace outdoor living with expansive concrete patio overlooking the expansive yard, perfect for gardening, play, or simply enjoying the tranquility of nature. For the hobbyist or DIY enthusiast, the detached heated garage/workshop offers a perfect space for creative projects or additional storage. The paved driveway provides ample parking space for family and guests, ensuring convenience for all your entertaining needs. (id:60626)
RE/MAX A-B Realty Ltd Brokerage
1908 - 20 Shore Breeze Drive
Toronto, Ontario
This stunning 1 plus den Condo at Eau Du Soleil boasts incredible, unobstructed views of the lake and downtown Toronto! Breathtaking CN tower views from your balcony, living room and bedroom! A functional open concept space with plenty of natural light through floor-to-ceiling windows. Enjoy the wide array of amenities, including; gym, cross fit area, indoor pool and yoga studio to name a few. Lake, TTC, Shopping and restaurants at your doorstep! (id:60626)
Sotheby's International Realty Canada
33 - 242 Upper Mount Albion Road
Hamilton, Ontario
Immaculate two-Story freehold 3-bedroom townhome. Stoney Creek near Linc/Red Hill. Located conveniently near shopping, highway access, schools and public transit. 1561 sq ft as per MPAC. The main floor consists of open concept living rm w hardwood floors & eat in kitchen w. island breakfast bar which provides ample cupboards & counterspace. Tons of natural light. The yard is just beyond your dinette, perfect for the BBQ. Main floor primary bedroom, his/her closets & a 4pc ensuite. 2nd floor has a loft; it's the ideal area for an office/den. 2 spacious bedrooms with double closets, a 4pc bath and a handy bedroom level laundry. The basement has been finished with a rec rm ready for your entertainment. This level is completed with a walkout to the garage for quick access outside. This home is a must see! (id:60626)
RE/MAX Real Estate Centre Inc.
179 Ripplewood Road
Moncton, New Brunswick
Welcome to 179 Ripplewood! Photos were taken when the current owner moved in (July 2024). The home remains in the same excellent condition, now featuring the added bonus of black stainless steel appliances. Nestled in the heart of Grove Hamlet, this beautiful two-storey home is move-in ready. From the moment you pull into the double car garage, you're welcomed by a bright foyer that opens into a spacious walk-in mudroom. The main floor features an open-concept kitchen, dining, and living areaperfect for everyday living and entertaining. The kitchen boasts quartz countertops, a stylish backsplash, ceiling-height cabinetry, a walk-in pantry, and a large island. A main floor office and half bath add convenience and functionality. Upstairs, you'll find 5 generous bedrooms and two full bathrooms. The primary suite offers a walk-in closet and a spa-like ensuite with a walk-in tiled shower and freestanding tub. The laundry room is also located on this floor, ideally placed near the bedrooms for ease. The fully finished basement, with its own entrance, includes a second kitchen, bedroom, bathroom, and laundryperfect for a full in-law suite or potential rental income. Located in a family-friendly neighbourhood, steps from scenic walking trails and just minutes from major highways and downtown. (id:60626)
Exp Realty
22 5355 201a Street
Langley, British Columbia
Honey, sell the car! This spacious 3-bedroom, 3-bathroom townhome is located steps from everything you need-elementary school, shopping, restaurants, casino, and even doctors and dentists! No more bathroom lineups with three bathrooms. Enjoy a large west-facing deck for sunny afternoons, plus a flex room perfect for a playroom, teen hangout, or hobby space. Priced to sell and available for quick possession-move in before the kids head back to school! (id:60626)
Macdonald Realty (Langley)
Lot 2014 230 Higgins Avenue
Beechville, Nova Scotia
Welcome to PHASE 2!!! of Halifaxs most exciting new project. Located right next to expanding & booming Bayers Lake Shopping district. Walk to movie theatres, shopping, restaurants, and TONS of amenities including the new hospital. ATN is happy & proud to offer detached & built to fantastic standards. ATN homes always come with quartz countertops, a ductless heat pump, Bluetooth speakers in your kitchen ALL wrapped in modern finishes and colours inside and out. We have already started pouring foundations for your new home at a location that is second to none. Within 10 minutes to downtown & less than that to all highways. (id:60626)
Royal LePage Atlantic
15 Cityline Point Ne
Calgary, Alberta
OPEN HOUSE 2.4 SATURDAY AUGUST 2 2025 Welcome to this stunning 1606 sq. ft. home in the highly sought-after community of Cityscape!Thoughtfully designed for modern living, this beautiful property features a spacious main floor with a bright and inviting living room—ideal for both relaxing and entertaining. The gourmet kitchen is a chef’s delight, complete with sleek stainless steel appliances and ample cabinetry.Upstairs, discover three generously sized bedrooms, including a luxurious primary bedroom featuring a 4-piece ensuite and a walk-in closet. A 4 piece main bathroom, a convenient upstairs laundry room, and a versatile bonus room—perfect for a home office, playroom, or guest space Additional highlights include a front-attached double garage and an undeveloped basement with a separate side entrance, offering endless potential for customization and extra living space.This home seamlessly blends comfort, style, and future potential. Don’t miss the opportunity to make it yours! (id:60626)
Real Estate Professionals Inc.
306 125 E 14th Street
Vancouver, British Columbia
Welcome to Centreview, this spacious 1 bedroom plus den air conditioned unit with modern finishings including integrated panelled appliances located at Central Lonsdale. The building offers a range of upscale amenities, including a concierge service, outdoor swimming pool, hot tub, sauna, steam room, fitness center, squash court, yoga room, media room, party lounge, guest suites, and a rooftop terrace with BBQ facilities. The development also features ground-level retail spaces, providing residents with convenient access to shops and services. There are also parks, various dining and shopping options in the neighbourhood. Its central location also provides easy access to HWY 1 and public transits such as buses and seabus making it a sought-after residence in North Vancouver. Open House Sat 2-4pm (id:60626)
RE/MAX Crest Realty
120 Jansen Avenue
Kitchener, Ontario
Beautifully maintained semi-detached home built in 2011, offering 3 bedrooms and 2.5 bathrooms in a family-friendly Kitchener neighborhood. Ideally located just minutes from Chicopee Park, Fairview Park Mall, the ION LRT, Highway 8, Highway 401, and a selection of excellent schools and parks, this home offers both comfort and convenience. The main floor features brand-new vinyl flooring and a fully renovated kitchen with stainless steel appliances, updated cabinetry, and extensive counter space. The adjacent dining area flows seamlessly into the bright living space with sliding door access to a private, fully fenced backyard perfect for lounging, barbecuing, or outdoor entertaining. Upstairs, you'll find three generously sized bedrooms, including a bright primary suite with ample closet space. The second and third bedrooms each feature large windows and individual closets, ideal for children, guests, or a home office. The partially finished basement includes a separate side entrance, a large recreation room, a 3-piece bathroom, laundry area, and space previously rented as a bachelor suite for $1,100/month great potential for in-law setup or future rental income. Additional features include a brand-new furnace (2024) and parking for four vehicles. This turn-key property blends style, space, and location within easy reach of shopping, transit, trails, schools, and major highways. A must-see opportunity for families, investors, or multi-generational living. (id:60626)
Homelife/miracle Realty Ltd
54 Treadwell Street
Aylmer, Ontario
Quality "Guenther Built" , open concept one level home in desirable Elgin Estates. Located in the west end of Aylmer, close to St Thomas, Tillsonburg, Highway 401 and the north shore of Lake Erie. Walking distance to downtown and the East Elgin Community Centre. This open concept home offers 3 bedrooms, primary with a walk-in closet and en-suite bath, ample sized kitchen, family room, dining area, main floor laundry, double car garage and much more. The unspoiled basement has lots of potential and awaits your personal touch with a roughed-in bath. A perfect home for either empty nesters or young families alike, don't miss out on this one! All Measurements are taken from iGuide floorplans. (id:60626)
Coldwell Banker Star Real Estate
15117 37 Street Sw
Calgary, Alberta
Open House Saturday August 2nd from 2:00-4:00pm...Located in the newer south west Calgary community of Alpine Park, this traditional, front porch style laned home is ready for you and comes complete with a double detached garage, all blinds, fully fenced and landscaped yard, central air conditioning and an already present separate side door entrance for future basement finishing possibilities. The welcoming front porch will enjoy the morning sun and is the perfect buffer as you head inside to the generous foyer. An open floor plan with nine-foot ceilings, large abundant windows and modern light and white tones contribute to its pleasant bright feel which is immediately noticeable once inside. Wide plank flooring adorns the main level, with a front living room adjacent to the kitchen with its large white quartz island, white cabinetry to the ceilings, attractive tile backsplash, corner pantry and stainless appliances. The dining area with patio doors overlooks the back yard and a tucked away two-piece powder room and back entry way complete the level. Upstairs you’ll find carpeted floors, a front facing primary bedrooms with vaulted ceiling, large window, walk-in closet and a five-piece ensuite. Two additional bedrooms, a four-piece shared bathroom and a stacked laundry pair give you the key features wanted in today’s family homes. The unfinished basement has two egress windows, rough-in plumbing and a nicely tucked away utility bundle allowing for decent development possibilities. A Kinetico water softener adds to your indoor comfort. The outside is finished with solid composite siding, and a 22’x20’5” double detached garage, finished inside to drywall and accessible via a paved laneway. Alpine Park is easily accessible by the west leg of Stoney Trail with Costco and all the retail development in Buffalo Run only a few minutes away. This one is a great package and offers value when you factor in all the extras. Nothing to do here but move in and enjoy. Come and se e for yourself today! (id:60626)
Coldwell Banker Home Smart Real Estate
3356 Devonshire Avenue
Halifax, Nova Scotia
This charming and unique home blends original character with modern updates, all just minutes from downtown. Thoughtfully renovated with stylish finishes, it offers a smart use of space that maximizes comfort and functionality. The basement includes a former in-law suite that, with some work, could be restored for additional living space. Perfect for those seeking low-maintenance living without compromising on personality or locationtruly a rare gem in the heart of the city! (id:60626)
Royal LePage Atlantic (Dartmouth)
79 Athabaska Drive
Belleville, Ontario
Welcome to low maintenance living! This stunning 1740 square foot brand new bungaloft offers incredible living space with maximum privacy in the fabulous Riverstone development. Just off the foyer you will find access to the primary bedroom complete with walk in closet and and private en-suite bathroom. Down the hall, the fabulous kitchen complete with quartz countertops and massive walk in pantry is just waiting for your finishing touches. The kitchen is open to the living/dining area complete with cozy natural gas fireplace and bright wall of windows overlooking the fenced private courtyard. Just off the dining-room you will find the rear breezeway which includes access to the private courtyard, powder room, laundry, and garage entry. The second floor features two additional bedrooms and main bathroom. All of this and a full unspoiled basement with bathroom rough in. (id:60626)
Royal LePage Proalliance Realty
2408 2351 Beta Avenue
Burnaby, British Columbia
Welcome to 2351 Beta Avenue - Starling at Lumina, a contemporary gem nestled in the vibrant heart of Brentwood. This stunning southwest corner unit offers an open-concept layout with breathtaking views of Metrotown. Designed for modern living, the home features 2 bedrooms and 2 bathrooms, complemented by high-end Bosch appliances, sleek quartz countertops, and a stylish backsplash. Soak in natural light from the expansive southern and western exposures, or unwind on your generously sized private balcony. Built with quality and comfort in mind, the unit includes high ceilings, air conditioning, and full home warranty. Enjoy the bonus of 1 parking stall and a storage locker. Pet and rental friendly, the building boasts a full suite of amenities: a well-equipped fitness center, inviting clubhouse, lush outdoor spaces, a dedicated dog park, BBQ area, EV charger & concierge service. Located just steps from Brentwood´s premier shopping, dining & Skytrain this is urban living at its finest! Motivated seller!! (id:60626)
Real Broker
T101 - 62 Balsam Street
Waterloo, Ontario
Furnished, Turn key investment. Licensed for 4 Bedrooms, +1 additional room, Living room, Ensuite laundry, large kitchen, corner end-unit townhome is a fantastic investment in a high-demand rental area. Located just minutes from the University of Waterloo and Wilfrid Laurier University, and Technology Park, it is perfect for students , family and professionals alike. Freshly painted with a brand-new A/C unit for year-round comfort Fully furnished includes all furniture, 6 appliances, window coverings, and a TV Bright, open-concept design with a large living/dining area for comfortable living Versatile layout includes a main floor bedroom, Living/Dining, Kitchen, and lower-level 3 bedrooms, study lounge, laundry for added convenience This well-maintained home is close to, shopping, restaurants, banks, Waterloo Park, and major malls, offering a blend of convenience. 24 hours notice is required for all showings. Internet is included in the Condo fee. (id:60626)
Homelife Superstars Real Estate Limited
20 Merritt Lane
Brantford, Ontario
Welcome home to 20 Merritt Lane in the popular WEST BRANT community where this move-in-ready family home is located on a quiet street close to major amenities. Offering 3 bedrooms, 2.5 bathrooms, a single attached garage with inside entry, and an unfinished basement. The front entrance is tiled and offers a powder room and coat closet just steps away. The main floor is open concept with living area, dining area and eat-in kitchen (appliances included) with doors to the private back deck and pergola. Make your way upstairs to find a large primary bedroom with walk-in closet and ensuite bathroom. Two additional bedrooms, a full bathroom and laundry closet complete the upper level. Make your way downstairs to the unfinished basement, great for storage and a potential granny suite with rouged-in bath. The deep back yard is fully fenced with mature trees, landscaping and a storage shed. Just one house down, there is Wyndfield West park, along with plenty of visitor parking and the mailbox. Perfect property for young families or investors. This home is immaculate, turn-key and priced to sell! Do not delay, book your private viewing today. (id:60626)
RE/MAX Twin City Realty Inc.
20 Merritt Lane
Brantford, Ontario
Welcome home to 20 Merritt Lane in the popular WEST BRANT community where this move-in-ready family home is located on a quiet street close to major amenities. Offering 3 bedrooms, 2.5 bathrooms, a single attached garage with inside entry, and an unfinished basement. The front entrance is tiled and offers a powder room and coat closet just steps away. The main floor is open concept with living area, dining area and eat-in kitchen (appliances included) with doors to the private back deck and pergola. Make your way upstairs to find a large primary bedroom with walk-in closet and ensuite bathroom. Two additional bedrooms, a full bathroom and laundry closet complete the upper level. Make your way downstairs to the unfinished basement, great for storage and a potential granny suite with rouged-in bath. The deep back yard is fully fenced with mature trees, landscaping and a storage shed. Just one house down, there is Wyndfield West park, along with plenty of visitor parking and the mailbox. Perfect property for young families or investors. This home is immaculate, turn-key and priced to sell! Do not delay, book your private viewing today. (id:60626)
RE/MAX Twin City Realty Inc
1005 - 160 Macdonell Street
Guelph, Ontario
Simply Gorgeous 10th-Floor Condo in Guelph's Prestigious River House. This bright and spacious 2-bedroom, 2-bathroom unit also includes a versatile office/den perfect for working from home or relaxing with a book or show. Enjoy beautiful southeast sunrise views from your private balcony, accessed through the open-concept living and dining area featuring hardwood floors, a cozy fireplace, and custom wall unit. The modern kitchen is equipped with granite countertops, stainless steel appliances, and a breakfast bar for casual dining. The spacious primary bedroom offers a walk-in closet and private ensuite. High-end Electrolux washer and dryer (new in 2024) are included. River House is one of Guelphs most sought-after downtown buildings, offering premium amenities like a rooftop terrace, fitness centre, guest suite, games and media rooms, library, and an elegant party room. Located in Guelphs vibrant historic core, steps to restaurants, cafés, grocery stores, the farmers market, Sleeman Centre, River Run Theatre, transit, and GO Train service. Includes a deeded underground parking space with EV charger and a storage locker. Bonus: heating and air conditioning are included in the condo fees! This one is priced to sell. Book your showing today! (id:60626)
Royal LePage Royal City Realty
15 Hume Street
Whitewater Region, Ontario
A True Storybook Home, Inside and Out! From the moment you pull up to this charming 2-storey home, you'll be captivated by its traditional yet open design, blending classic appeal with modern comfort. Nestled in a quiet cul-de-sac in the heart of beautiful Beachburg, this home offers a unique and welcoming atmosphere that invites you to stay a while. Step inside to discover a thoughtfully designed main floor thats both open and cozy, with multiple sitting areas, each offering stunning views of the surrounding nature. Large windows frame every room, allowing natural light to flood in and highlighting the privacy and serenity of the surrounding landscape. The flow between rooms is perfect for both intimate gatherings and entertaining.The outdoor living spaces are nothing short of magical. An enclosed sitting area off the main floor leads you to a private, shaded yard that feels like your very own sanctuary. The backyard, which backs onto the peaceful Old Mill Creek pond, is the epitome of tranquility. It features a whimsical she-shed, a delightful playhouse, and a hot tub perfect for winding down and enjoying natures beauty year-round.This home is fully finished on all three levels, providing ample space for a growing family or those who appreciate plenty of room to spread out. With its warm, welcoming design and outdoor oasis, this home truly offers the best of both worlds privacy and convenience making it the perfect retreat for those looking for comfort, style, and a touch of magic. (id:60626)
Exit Ottawa Valley Realty
1212 Linthorpe Road
Kamloops, British Columbia
Welcome to this well maintained, nicely updated family home in the desirable Batchelor Heights. 1212 Linthorpe Rd features a large, open kitchen and dinning area that flows into the living room where you look out a large bay window featuring great views of the city. Off the dinning area, a glass sliding door opens to a large deck. Featuring a flat backyard where you have a large custom shed that could be used as a hobby shed, or plenty of storage, a play structure for the adventurous kids, small chicken coop and plenty of space for a garden with south facing sun exposure. Also on the main floor, 3 nice sized bedrooms, 1.5 bath, including a 2 piece ensuite in the primary bedroom. This basement entry home features a large foyer and large recreation room, 1 bed, 1 full bath, and kitchenette which could all be easily converted into a suite. Plenty of parking in the paved driveway, including room for an RV/Utility trailer. Recent updates include hot water tank(2 months), AC(2 months), kitchen cabinets refaced including hardware(2 months), and roof(spring of 2023). This family oriented neighborhood includes a bus stop right out front and a little hidden gem of a tot lot park just down the street. Reach out with any questions or to book your personal showing! (id:60626)
Brendan Shaw Real Estate Ltd.
62 Nolanfield Heights Nw
Calgary, Alberta
Welcome to the picturesque community of Nolan Hill — where charm, convenience, and comfort come together in perfect harmony!Nestled in a highly sought-after location, this beautifully appointed air-conditioned, south-facing detached home offers the ideal blend of sophisticated design and family-friendly functionality. With 4 spacious bedrooms, 3.5 bathrooms, and over 2,200 sq. ft. of developed living space, this home is the perfect sanctuary for growing families and entertainers alike.From the moment you arrive, the inviting full front covered porch welcomes you with warmth and charm — the ideal spot to sip your morning coffee or relax with a book in the evening. Step through the front door and into a sun-drenched main level, where oversized windows bathe the open living space in natural light, creating an airy and uplifting atmosphere.A step up, the heart of the home unfolds into a gourmet custom kitchen designed to inspire your inner chef. Thoughtfully laid out with ample cabinetry, a walk-in corner pantry, gleaming quartz countertops, a large central island, and sleek stainless steel appliances, this space is both practical and beautiful. The spacious dining area is perfect for hosting gatherings, leading you out onto the back deck to the professionally landscaped backyard oasis and oversized double detached garage — ideal for summer BBQs, evening cocktails, or peaceful moments of solitude.Just off the kitchen, a convenient half-bath leads you down to the fully finished basement, where comfort and functionality continue. Here you'll find a versatile recreation/living room, a large fourth bedroom with a walk-in closet, and a modern 3-piece bathroom — an ideal space for guests, a home office, or multigenerational living.Upstairs, retreat to your luxurious primary suite, complete with a generously sized walk-in closet and a 4-piece ensuite bathroom, perfect for unwinding after a long day. Two additional bright and spacious bedrooms and an laundry room add c onvenience and ease to everyday living.Located just moments away from schools, convenient bus routes, shopping centers, parks, and a wealth of amenities, this home truly has it all.Don’t miss your chance to experience the elegance, warmth, and lifestyle this home has to offer. Book your private showing with your REALTOR® today, take a 3D virtual tour and step into your future home — you’ll fall in love the moment you walk in! (id:60626)
RE/MAX First
3036 Dixon Landing Ld Sw
Edmonton, Alberta
Step into The Eiffel, a stunning 2,076 sq. ft. home designed for modern living. With 4 bedrooms, 3 bathrooms, side entry, and a variety of functional spaces, this home blends style and versatility effortlessly. The main floor features a bedroom, perfect for a home office, playroom, or additional living space. The open-to-above design in the great room creates a bright, airy atmosphere, enhancing the home’s spacious feel. The kitchen flows seamlessly into the dining and living areas, making it ideal for entertaining. Upstairs, a spacious bonus room offers additional relaxation space, while the primary suite boasts a luxurious ensuite and walk-in closet. Two additional bedrooms and a full bathroom complete the second floor, providing comfort for the whole family. Photos are of a showhome (id:60626)
Century 21 Leading
3230 Dixon Wy Sw
Edmonton, Alberta
Step into The Eiffel, a stunning 2,076 sq. ft. home designed for modern living. With 4 bedrooms, 3 bathrooms, side entry, and a variety of functional spaces, this home blends style and versatility effortlessly. The main floor features a bedroom, perfect for a home office, playroom, or additional living space. The open-to-above design in the great room creates a bright, airy atmosphere, enhancing the home’s spacious feel. The kitchen flows seamlessly into the dining and living areas, making it ideal for entertaining. Upstairs, a spacious bonus room offers additional relaxation space, while the primary suite boasts a luxurious ensuite and walk-in closet. Two additional bedrooms and a full bathroom complete the second floor, providing comfort for the whole family. (id:60626)
Century 21 Leading
968 Smith Court
Selwyn, Ontario
Tucked into a peaceful, family-friendly neighbourhood in the lakeside town of Bridgenorth, this sprawling bungalow is the kind of place where memories are made. With five bedrooms in total, three on the main floor and two more below this home offers incredible flexibility for families, guests, or multigenerational living. Step into the oversized country kitchen, beautifully updated with custom maple cabinetry, granite countertops, heated tile flooring, and a sun-filled eat-in area with a walkout to the expansive multi-level deck. Its a space designed for both everyday living and entertaining. The generous living room features hardwood floors and another walkout bringing the outdoors in and offering easy access to the backyard retreat. The lower level is equally inviting, featuring a large recreation room with a cozy gas fireplace, brand new carpeting, a 3-piece bathroom, and plenty of extra space for storage, hobbies, or quiet retreat. A newer roof (2020) adds to the long list of updates throughout. Living in Bridgenorth means you're minutes to Chemong Lake, marina access, scenic trails, and all the small-town charm you could ask for yet just a short drive to the amenities of Peterborough or Lakefield. Whether you're boating, hiking, or enjoying the sunset from your deck, this is a place you'll be proud to call home. (id:60626)
RE/MAX Hallmark Eastern Realty
94 Eldridge Pointe
St. Albert, Alberta
Beautiful 2-storey home backing onto a scenic walking path with peaceful views. Main floor features an open-concept kitchen, spacious living and dining areas, plus a bedroom with an adjacent full bath—perfect for guests or a home office. Upstairs offers 3 bedrooms, including a luxurious primary suite with a spa-inspired ensuite: soaker tub, oversized shower, double vanity, and walk-in closet. Each upstairs bedroom has access to a full bathroom. Oversized garage and located close to schools, parks, shopping, and major roads. Ideal for families seeking space, comfort, and everyday convenience. (id:60626)
Real Broker
1168 Iron Ridge Avenue
Crossfield, Alberta
Experience the allure and sophistication of this designer-built bungalow by Alliston Homes, nestled in the peaceful community of Iron Landing, Crossfield. This stunning pre-construction home offers over 2,100 square feet, with 1,278 square feet on the main floor and 889 square feet in the fully developed basement. Boasting 9-foot ceilings on both levels, this home exudes spaciousness and elegance throughout. Enjoy the outdoors with a large backyard deck, perfect for entertaining or relaxing on sunny days. Double car garage with extension for safe storage of all your vehicles.The open-concept main floor is designed for modern living, featuring a sleek kitchen with a generous island, beautiful quartz countertops, Whirlpool stainless-steel appliances with chimney hood fan, and durable shaker cabinetry. The bright living room, complete with a contemporary electrical fireplace, creates a welcoming atmosphere. Throughout the home, high-quality vinyl plank flooring, triple-pane windows, knockdown ceilings, railing, and HRV system are all included in this brand-new floorplan. The primary suite is a private sanctuary, offering a luxurious 5-piece ensuite and a big walk-in closet. A second bedroom provides plenty of space for family or guests, with access to a full 3-piece bathroom and a convenient laundry room.The railing staircase that leads to the lower level adds even more living space, including a third and forth bedroom with ample closet space, media area, 3-piece bathroom and a mechanical room for storage of all your personal items.Situated in Iron Landing this home is just minutes from parks, playgrounds, shopping, dining, and top-rated schools like Crossfield Elementary and W.G. Murdoch School. Enjoy nearby attractions like Veterans Peace Park or the Crossfield Farmers Market. Offering the perfect balance of small-town charm and modern convenience, this home is located just 10 minutes from Airdrie, 25 minutes from Calgary, and easily accessible via Highway 2. Exp ected to be completed in Spring 2025, this bungalow showcases value, functionality, and expert craftsmanship we put in every home. (id:60626)
Kic Realty
46 - 1175 Riverbend Road
London South, Ontario
*New Build* MOVE IN READY!!! Seize the opportunity to purchase a prime lot in the highly sought-after Warbler Woods community in West London, with backyards backing onto protected green space featuring ONE OF THE BEST BACKYARD VIEWS AVAILABLE! Built by the award-winning Lux Homes Design and Build Inc., recognized with the "Best Townhomes Award" from London HBA 2023, these luxurious freehold, vacant land condo townhomes offer an exceptional blend of modern style and comfort. The main floor welcomes you with a spacious open-concept living area, perfect for entertaining. Large windows flood the space with natural light, creating a bright and inviting atmosphere.The chef's kitchen boasts sleek cabinetry, quartz countertops, and upgraded lightingideal for hosting and everyday enjoyment. Upstairs, you'll find three generously sized bedrooms with ample closet space and two stylish bathrooms. The master suite is a true retreat, featuring a walk-in closet and a luxurious 4-piece ensuite. Convenient upper-level laundry and high-end finishes like black plumbing fixtures and neutral flooring and 9' ceilings on main floor add to the homes modern sophistication.The breathtaking backyard, offering serene views of the protected forest and no rear neighbors, sets this townhome apart. Enjoy the tranquility of nature right at your doorstep! With easy access to highways, shopping, restaurants, parks, YMCA, trails, golf courses, and top-rated schools, this location is unbeatable. Don't miss your chance to move into this incredible community - Move in to this sought-after neighbourhood today! (id:60626)
Nu-Vista Premiere Realty Inc.
231057 Range Rd 54
Bragg Creek, Alberta
Beautiful 9.74 acres of undeveloped land located in West Bragg Creek. This private property features mature trees and natural wetlands, offering a peaceful retreat just minutes from the hamlet of Bragg Creek. Ideal for outdoor enthusiasts, enjoy access to Kananaskis Country via a nearby entrance, perfect for Fat biking, cross country skiing, hiking, snowshoeing in winter and exploring trails year-round. Across the road, a paved path leads to Bragg Creek, ideal for leisurely walks or cycling. Wildlife abounds, with deer, moose, and more frequenting the area, while a spring-fed pond enhances the natural beauty of the surroundings. Don't miss this rare opportunity to own a piece of West Bragg Creek close to nature's doorstep. (id:60626)
Century 21 Bamber Realty Ltd.
13 Riverview Circle
Cochrane, Alberta
** OPEN HOUSE: Sunday, August 10th 12-2pm ** Welcome to this stunning home in the highly desirable Riverview neighborhood, perfectly positioned backing onto the golf course and offering an unbeatable community. With 1,835.6 sq. ft. of living space, a partially developed basement, and an attached double garage with a 3 car wide driveway, this home truly has it all. Inside, the main floor offers a bright and inviting layout featuring a living room, family room, a formal dining room/office/den, and a sunny breakfast nook. The open concept kitchen includes a huge window overlooking the yard and golf course, flooding the space with natural light. Upstairs, you’ll find 3 spacious bedrooms, including a primary suite with a walk-in closet and private 3-piece ensuite. Two additional bedrooms and a 4 piece main bathroom complete the upper level. The partially finished (framed) basement offers flexibility, leave it as is or design the perfect space to suit your needs. Outside, enjoy direct access to the golf course, perfect for any golf enthusiast. The location is truly exceptional, close to the Bow River, walking and biking trails, and close to schools, shopping, restaurants, and all the amenities Cochrane has to offer. Plus, you're only a short drive east to Calgary or west to the mountains. Book you showing today! (id:60626)
Exp Realty
271 Mountainview Drive
Okotoks, Alberta
Welcome to this beautifully maintained 3-bedroom, 2.5-bathroom home with a front-attached garage, located in a family-friendly neighbourhood just a short walk from a playground and the popular Laudan Park!Step inside to discover a carpet-free interior—easy to clean and perfect for allergy-friendly living. The main floor offers a bright and functional layout with an open-concept living and dining space, ideal for both relaxing nights in and entertaining guests. Private mud room leads into walk through pantry.Upstairs, you’ll find three generously sized bedrooms, including a comfortable primary suite complete with its own ensuite bathroom and plenty of closet space. You’ll also love the convenience of the upstairs laundry room—no more hauling baskets up and down the stairs! A full bathroom serves the additional bedrooms, and there’s a handy half bath on the main floor for guests.Outside, the large backyard is a dream—perfect for kids, pets, gardening, or summer BBQs. The oversized garage offers extra room for storage or a workspace and even features a man door for added convenience.Located close to green spaces, walking paths, and all the amenities your family needs, this home blends comfort, space, and location in one fantastic package.Don’t miss your chance to see it—book your showing today! (id:60626)
Cir Realty
18 Trout Avenue
Red Deer, Alberta
Brand new FULLY Developed 3 bedroom 3 bathroom modified bi-level with TRIPLE attached garage. This fabulous home is located in Timberlands North, close to shopping, schools, Canyon Ski Hill, Riverbend golf course with easy access to the highway and north/south Red Deer. The main floor has a beautiful open kitchen/dining room living room design. The kitchen is finished with quartz counter tops, a large Island and black stainless steel appliances. The living room has plenty of natural light and a large linear electric fireplace-flooring is luxury vinyl plank. There is also a 4 piece bathroom on the main floor and a good sized spare bedroom. The master bedroom is located up a few stairs with large walk in closet with custom shelving (with barn door) and a 4 piece ensuite with his/hers sinks and stand up shower. The lower level also has an abundance of natural light and has a spacious family room, finished laundry room with black stainless steel washer dryer, 4 piece bathroom and another bedroom-flooring is carpet. The lower level has roughed in under slab heat, roughed in central vac. Outside you will find a finished rear deck with aluminum railing, a gas line for barbecue, a fully sodded front yard and rear fence. This home comes with a 10 year new home warranty. Possession is approximately August 15, 2025. (id:60626)
Rcr - Royal Carpet Realty Ltd.
8615 25 Avenue
Coleman, Alberta
Welcome to the Spruce model by Stranville Living Master Builder! Located in the Coleman, Alberta community of Aurora, this home is perfect for a wide range of buyers, including first-time homeowners, empty-nesters, vacation home buyers, and growing families. Nestled on the northern edge of Coleman, the community of Aurora boasts breath-taking southern views of the Rocky Mountains, including among others, Chinook Peak and Turtle Mountain. The orientation of this home, which faces directly south, provides a stunning landscape view from the primary bedroom and ensuite bathroom. This model includes three bedrooms, 2.5 bathrooms, and a 24' wide attached double-car garage. The kitchen is equipped with Stranville Living's top-tier appliance package, including a seamlessly integrated Fisher & Paykel fridge, paneled dishwasher, induction cooktop, built-in hood fan, and a stainless steel wall oven and microwave combo unit. It is designed with nicely appointed cabinets extended to the ceiling, fully-tiled backsplash, and quartz countertops for the base cabinets and island. Upstairs, you'll find the primary bedroom with ensuite, an additional two bedrooms, a full 3-piece bathroom, and oversized laundry room that connects to the primary bedroom's walk-in closet . Once again, Stranville's award-winning design team has finished this home beautifully inside and out. The James Hardie fiber cement siding and exterior accents really make this home stand out in the backdrop of this mountain setting. High-efficient mechanical equipment, Low E windows, and spray foam in the rim joists help keep your heating and cooling costs in check. Must be seen to be appreciated! Updated exterior photos coming soon. (id:60626)
Real Broker
38 Cottageclub Lane
Rural Rocky View County, Alberta
In final stages of Completion, to be move-in ready this summer. NEW BUILD. Nestled in the beautiful Alberta Foothills, a NEWLY BUILT home awaits you by Elite Edge Homes, a modern luxurious cottage boasting an inviting aura & unparalleled living experience with breathtaking views of the Rocky Mountains. This is your chance to own a property with elite workmanship at Cottage Club Ghost Lake; a gated community surrounded by the Rocky Mountains, beach access, waterfront, environmental reserve, recreation access with indoor pool, Fitness centre, boat launch, and the list goes on. This is a magical atmosphere that lets you embark on the journey of loving to own a vacation home. This brand new 3-bedroom, 3-bathroom home is a masterpiece of quality and attention to detail and features over 1410 square feet of developed living space. From the moment you step inside, you'll be captivated by the meticulous craftsmanship, thoughtful design and the quality that defines this elite home. The main level features a vaulted ceiling, an open-concept living area with a luxurious built-in gas fireplace, the room flows seamlessly into a state-of-the-art kitchen, complete with stainless steel appliances, sleek quartz countertops, and a generous island that's perfect for both meal prep and casual dining. This level also includes a stylish 4-piece bath and a bonus bedroom/flex room. The upper level includes a private primary bedroom which serves as a peaceful retreat with its spacious layout, luxurious 5-pc ensuite bathroom, and ample walk-in closet. The lower level is fully finished and is the perfect space to hang out. It features a large family room, an additional bedroom which provides plenty of space for family, guests, or a home office. and a 4-piece bathroom, laundry and plenty of storage. The exterior is just as impressive as the interior, featuring a private covered front and back porch – the perfect setting for a morning coffee or an evening of BBQing. All within the confines of a friendly community that values privacy and peace. Whether you're a family looking to lay down roots or simply seeking a cozy escape to call your own. Enjoy your time at the lake house every season of the year. Life just got easier, as you can enjoy the beautiful mountain scenery, beach atmosphere, summer time feel without the distance, only 45 minutes from downtown Calgary. (id:60626)
Century 21 Bravo Realty
17 Thatcher Avenue
Red Deer, Alberta
Over 2,100 Sq.Ft. of finished space, 3 Bedrooms, 2.5 Bathrooms, a Bonus Room, main floor Office, EV-ready Double Garage, and a separate basement entry—this bold two-storey in Timberlands North delivers standout design and long-term functionality. Located close to parks, schools, walking trails, shopping, and services, it’s a smart choice for those who want space, style, and everyday convenience.From the moment you step onto the covered front porch and through the oversized 8' front door, the attention to detail is clear. Smooth painted flat ceilings flow throughout the home, while tall ceiling heights and a striking black metal and glass railing on the staircase add to the modern aesthetic. The open-concept main floor features durable tile and vinyl plank flooring, an electric fireplace, and large rear-facing windows that fill the space with natural light. The two-tone Kitchen is both beautiful and practical, with quartz countertops, a gas cooktop, built-in wall oven and microwave, and a spacious walk-in pantry. A main floor Office and 2 Piece Bath offer smart functionality for daily life.Upstairs, the Bonus Room provides flexible extra space, while the Laundry Room impresses with its size, quartz counters, built-in storage, and high-end finishes. The Primary Suite is designed for comfort and style, featuring an accented tray ceiling with recessed lighting, a walk-in closet, and a 5 Piece Ensuite with a tiled walk-in shower, freestanding soaking tub, double sinks, and a private water closet. Two additional Bedrooms and a full 4 Piece Bath with tiled tub/shower combo complete the upper level.The attached Double Garage is fully finished with paint, roughed-in for heat, and includes an EV plug. A separate basement entry adds future development potential and flexibility.Timberlands North is known for its walkability and smart community planning, with immediate access to schools, restaurants, shopping, health services, parks, and public transit. Whether you're ru nning errands, grabbing coffee, or heading out on the trails, everything you need is just steps away.Modern yet warm, stylish but practical—this home is anything but ordinary. (id:60626)
RE/MAX Real Estate Central Alberta
#15 1005 Calahoo Rd
Spruce Grove, Alberta
GORGEOUS & BRAND NEW! Centennial Estates is an adult (55+) community catering exclusively to snowbirds, empty-nesters, & those looking for a more relaxed & maintenance-free lifestyle. Showcasing sleek finishes & exquisite details, this bungalow has been beautifully finished to include a covered front porch, 9’ ceilings, engineered-hardwood, a main-floor office/den, dedicated laundry room, a lovely kitchen w/ two-toned full-height cabinetry, QUARTZ counters, pendant lighting, center island, smudge-proof appliances, & separate dinette, a cozy living room w/ corner fireplace & built-in shelving, a king-sized owner’s suite w/ walk-in closet & 4pc ensuite, a fully-finished basement, OVERSIZED double garage (24’x28’) w/ floor drain & hot/cold water taps, a SOUTH-FACING exterior deck, & a ground-level patio. When it comes to adult-living, this community has it all – safety & security behind GATED walls, low monthly condo fees, future greenspace, & walking distance to The Links Golf Course, trails & parks. (id:60626)
RE/MAX Preferred Choice
1645 Estevan Road
London North, Ontario
This beautifully updated bungalow, is located on a quiet, low-traffic street in highly sought-after Stoney Creek. It has a fresh and bright feel with so many major updates thoughtfully completed for you. Updates include new flooring throughout, a stunning kitchen with wood cabinetry, quartz countertops, backsplash, pantry, and new stainless steel appliances, two fully renovated bathrooms, upgraded recessed LED lighting, and the list goes on. The entire home has been professionally rewired, replacing the old aluminum wiring, ensuring peace of mind and safety. Truly turnkey and move-in ready, this home combines style, comfort, and modern convenience. You will have plenty of space, with1946 finished square feet across two levels. The main floor features three spacious bedrooms, living room, kitchen, dedicated dining room, and a beautifully updated full bathroom. While the finished basement offers a large rec room with endless possibilities, a second full bathroom, and a bonus room perfect for a home office or guest space, a storage room, and utility room. Outside, enjoy your morning coffee on the spacious front porch or entertain in the backyard. This large 60' x 120' lot is complete with an oversized (15' x 25') detached garage, lush landscaping, irrigation system, a garden shed, and a long driveway with ample parking. Ideally located close to plenty of shopping and restaurants in Masonville, easy access to Western University and downtown, and you are located in one of the top-rated schools zone, Stoney Creek Public School and Lucas Secondary School. Don't wait, book for your viewing today! (id:60626)
Century 21 First Canadian Corp
193 Pretties Island Road
Drummond/north Elmsley, Ontario
Lakefront bungalow retreat with garage-workshop and carport, on picturesque Mississippi Lake. The charming two bedroom, 1.5 bathroom bungalow offer you blend of lakeside tranquility and practical comfort, perfect for year-round living or your weekend getaway. Set on 69 feet of crystal-clear waterfront, this home is made for swimming, boating, and unforgettable sunset views from the dock, where the water is 7 feet deep at the end. Step inside to the home's open-concept with light-filled living, dining, and kitchen area beneath a soaring vaulted ceiling and finished with wide plank laminate floors. Two sets of double patio doors frame stunning lake views and open to tiered deck with hot tub, perfect for relaxing or entertaining. The oak kitchen includes pantry cupboard, corner display cabinet, and island with breakfast bar. Primary bedroom features cheater ensuite to full 4-piece bath. Second bedroom includes walk-in closet. Combined powder room and laundry area adds convenience. Outdoor living continues on large covered front deck. You also has space to design your firepit for summer nights. Bonus is the fenced dog run along the side. Insulated garage-workshop has 125 amp service and concrete floor, ideal for car enthusiasts, hobbyists, or woodworkers. The garage-workshop has attached enclosed double-car carport and loft with great possible potential for your projects. This property also incudes two paved driveways. Garden shed with hydro. Metal roof on house and garage. Home also has durable CanExel siding. Home sits high and dry; elevated and set back from shoreline. Private road with curbside garbage and recycling pickup. Annual road fee approx. $400 for snow plowing and maintenance. All this, just 20 minutes to Perth and 15 minutes to Carleton Place. (id:60626)
Coldwell Banker First Ottawa Realty
6187 Revell Road
Frontenac, Ontario
Step into this fully renovated home nestled on a beautifully landscaped corner lot in Verona. Set on nearly 2 acres, the property offers exceptional privacy with mature trees, lush perennial gardens, and endless curb appeal. Inside, you'll find a perfect blend of modern style and cozy charm. The main level features 3 bedrooms, while one has been thoughtfully converted into a convenient main floor laundry room. The stunning kitchen, redone in 2023, is complete with custom cabinetry, sleek bamboo countertops, Italian tile flooring, and maple shelving - adding a sense of warmth and ambiance to the open concept living and dining area! The primary suite is a private retreat, with a spa-inspired ensuite featuring a deep soaker tub, luxurious walk-in shower, and heated floors for ultimate comfort. Downstairs, a cozy rec room with a fireplace, office area, 2-piece bath, and a versatile bonus room (with above-grade windows and walk-out access) offers incredible potential for a 4th bedroom, in-law suite, or guest space. The oversized two-car garage provides ample room for vehicles, tools, and toys. Out back, enjoy your own slice of paradise with a large deck, a fire pit area, walking paths, and mature maple trees - perfect for making your own syrup! Notable upgrades include: newer steel roof, patio door, finished basement, propane fireplace, complete kitchen and ensuite renovation (2023). Located steps from the welcoming village of Verona, you're just minutes from local amenities, Lakes, parks, schools, and only 20 minutes to Kingston and the 401. This home is truly a unique oasis, is move-in ready, and is the perfect combination of feeling surrounded by nature but close to amenities and convenience! (id:60626)
Macinnis Realty Inc.
37 Brennan Crescent
Loyalist, Ontario
Welcome to 37 Brennan Crescent, a beautifully maintained home built in 2020, offering 3 spacious bedrooms and 2.5 bathrooms. The main level features a large, welcoming foyer with a convenient 2pc bathroom, leading into an open-concept kitchen with a generous pantry and an island with breakfast bar, all overlooking the bright living and dining areas. Upstairs, you'll find three large bedrooms, two full bathrooms, and a convenient laundry area. The primary suite boasts a walk-in closet and a luxurious 5-piece ensuite with a walk-in shower, double vanity and a tiled soaker tub surround. Step outside to enjoy a fully fenced backyard complete with a deck and gazebo, perfect for entertaining or relaxing. Located just minutes from Highway 401 and the amenities of Odessa, this move-in-ready home is waiting for you! (id:60626)
RE/MAX Finest Realty Inc.
2508 210 St Nw
Edmonton, Alberta
This beauty sits on a great street in the Uplands and offers 4 bedrooms plus a main floor den, a butler’s pantry, and a legal 2-bedroom basement suite with a separate side entrance. With over 3,200 sq. ft. of well-planned living space, this 6-bedroom, 4-bathroom home is perfect for a growing family. The main floor includes a full bathroom and a den that’s ideal for guests or flexible use, while the open-to-below living room adds a bright, spacious feel next to the chef’s kitchen. Upstairs, you’ll find four generously sized bedrooms, including a primary with a beautiful ensuite, a bonus room, and convenient second-floor laundry. The basement features a fully finished legal suite that’s great for rental income or extended family. Located in the desirable Uplands community, you’ll enjoy easy access to schools, shopping, and major routes like Anthony Henday Drive for a smooth commute. (id:60626)
RE/MAX River City



