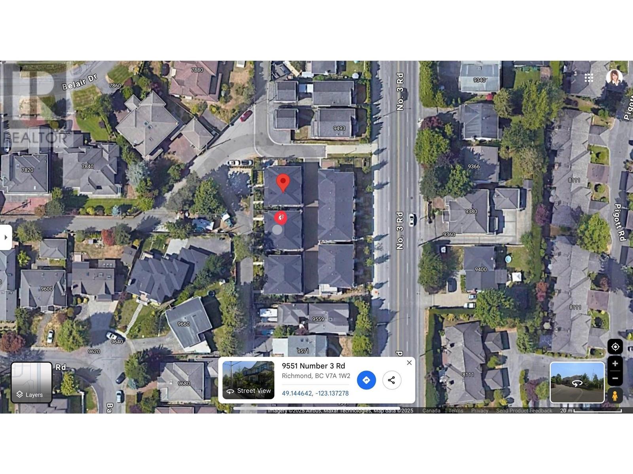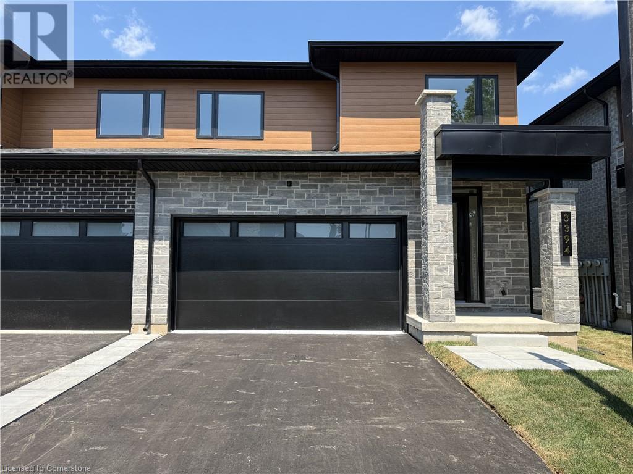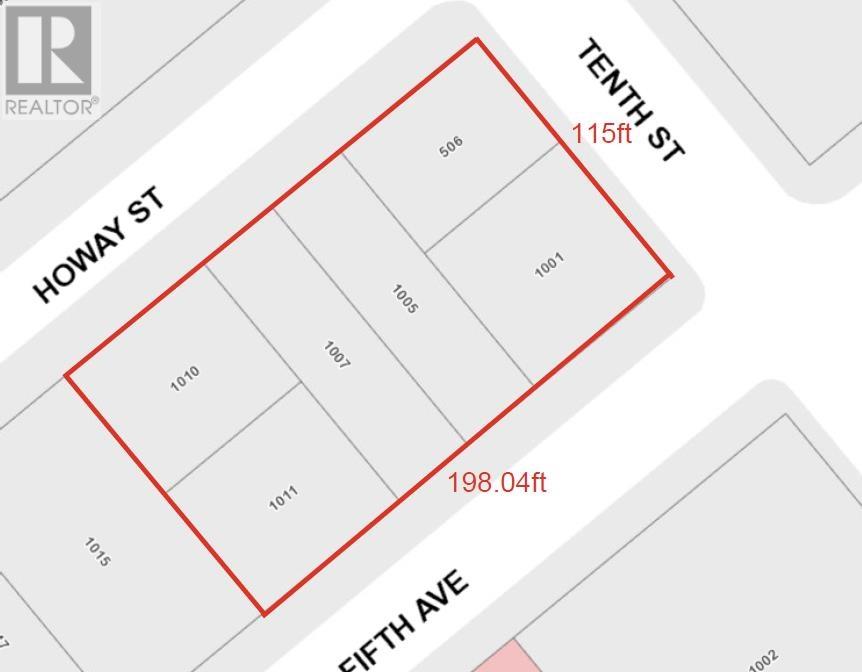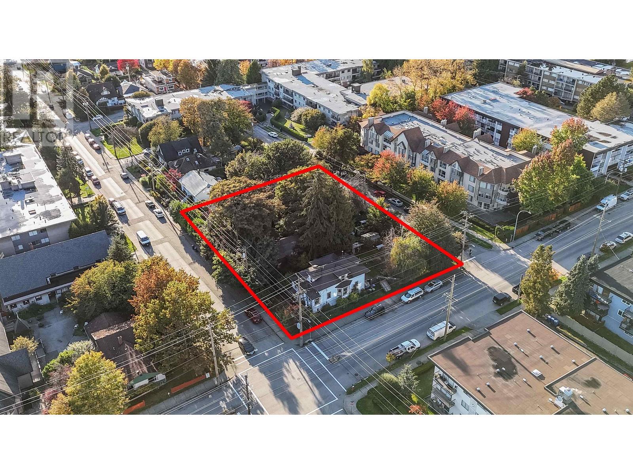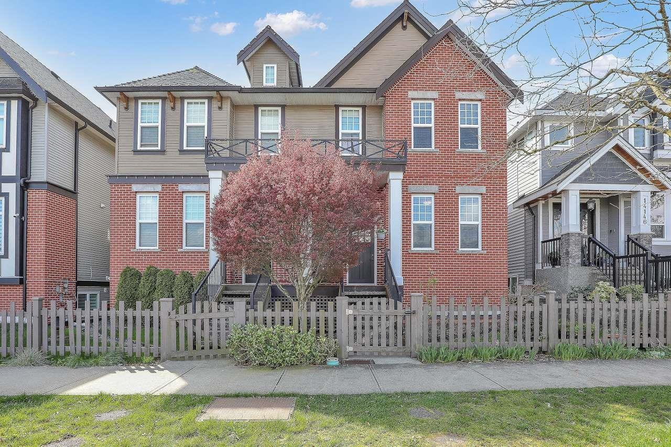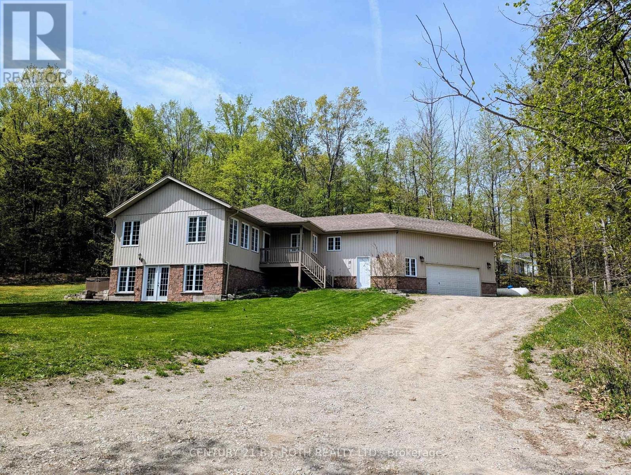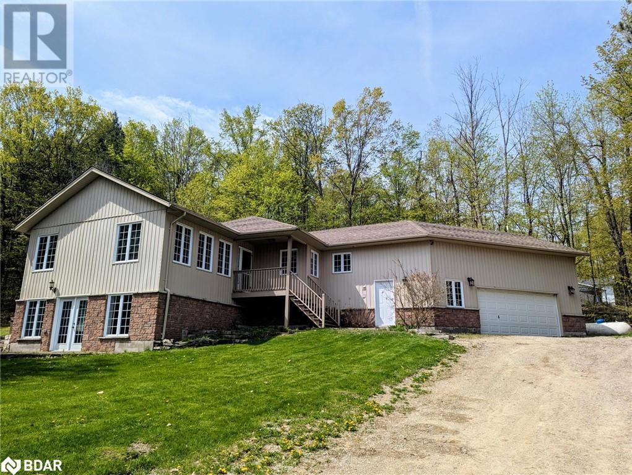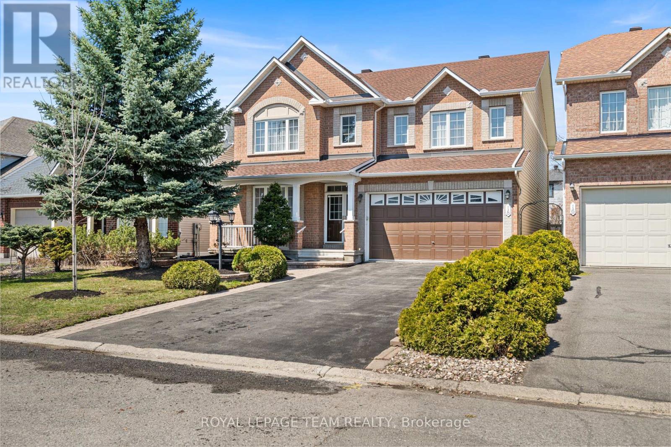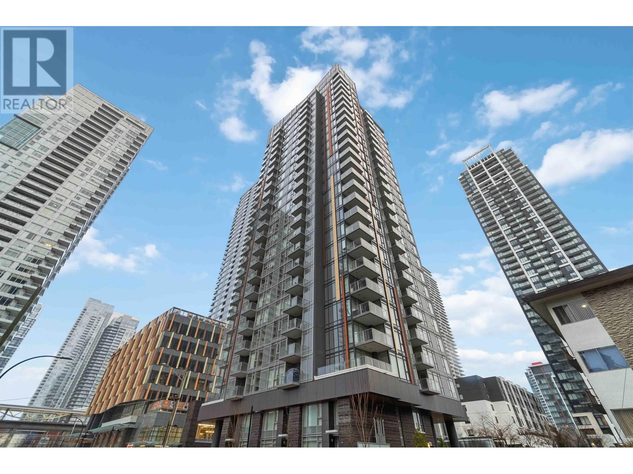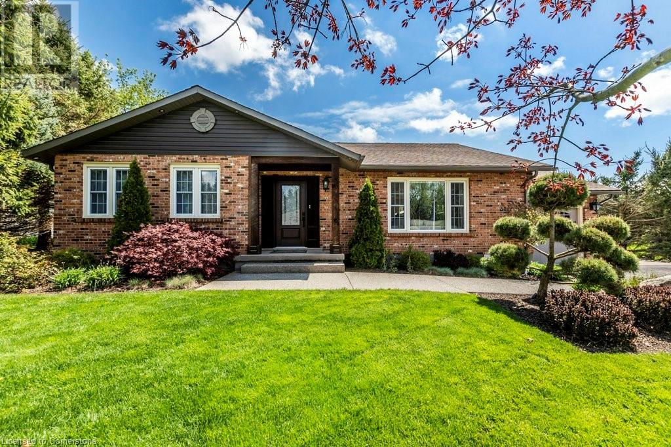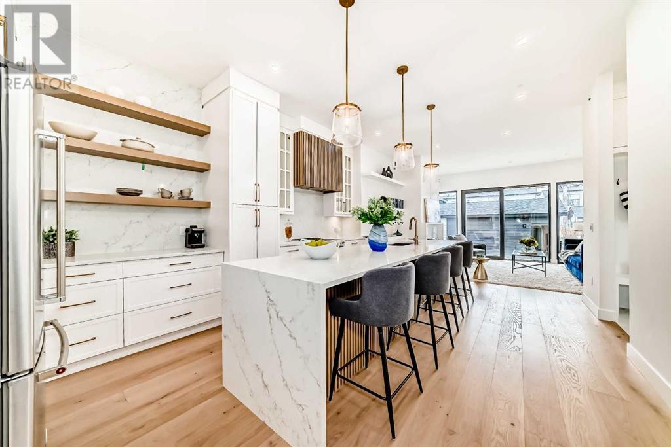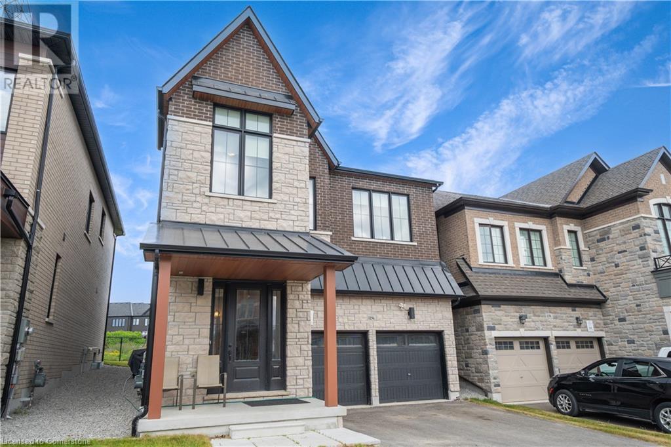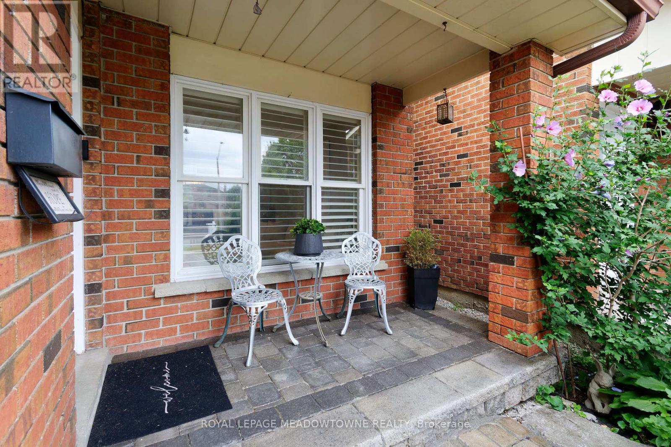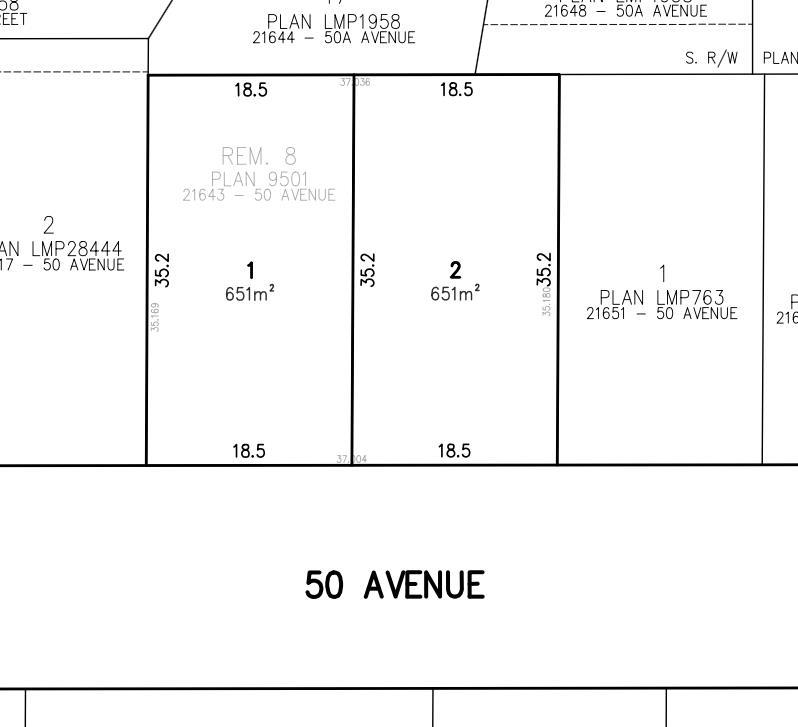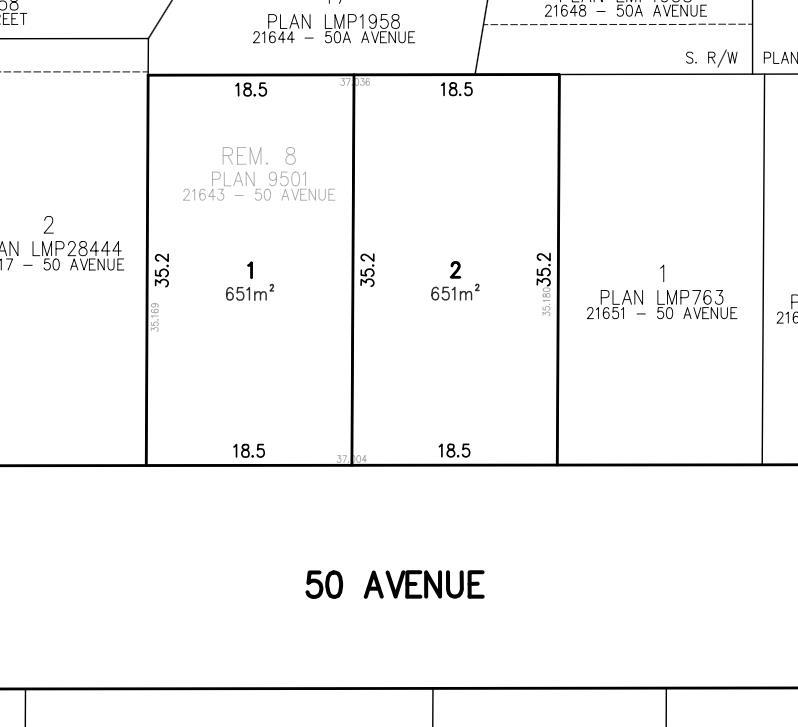12 9551 No. 3 Road
Richmond, British Columbia
DUPLEX- style townhome offers the perfect blend of luxury, comfort, and convenience. Nestled in the prestigious Broadmoor neighborhood Staying comfortable year-round with efficient air conditioning. Featuring three spacious bedrooms, including an exceptionally large master suite with a walk-in closet, this home is designed for modern living. The double side-by-side garage provides ample parking and storage space. Step into the inviting front yard, where lush greenery welcomes you home. The expansive patio and balcony areas at the front door are perfect for outdoor relaxation or entertaining guests. Inside, you´ll find a modern kitchen equipped with a gas cooktop, perfect for culinary enthusiasts. Unit is NOT on No. 3 Rd. Located at 2nd row. (id:60626)
RE/MAX Westcoast
5985 Salish Rd
Duncan, British Columbia
Prepare to be impressed by this stunning custom home, where quality craftsmanship and attention to detail shine throughout. The open-concept main level offers a seamless flow from the great room to the expansive covered deck—perfect for taking in breathtaking sunsets and 180° panoramic views of Quamichan Lake, Mt. Tzouhalem, and surrounding farmland. The gourmet cherry kitchen features dazzling granite countertops, an 8-foot island, and elegant cabinetry. The luxurious primary suite includes a freestanding soaker tub, tiled shower, and heated tile flooring. The lower level offers an entertainer’s dream space with a full bar and plenty of room for games, media, or relaxation, plus a separate guest suite with its own entrance, a 4th bedroom, and a full bath. A dedicated workshop, generous storage in the full-height crawl space, and thoughtful details like coffered ceilings, custom built-ins, wainscoting, and glass transoms elevate this exceptional home. (id:60626)
RE/MAX Island Properties
2154 Walkers Line Unit# 4
Burlington, Ontario
Brand-new executive town home never lived in! This stunning 1,799 sq. ft. home is situated in an exclusive enclave of just nine units, offering privacy and modern luxury. Its sleek West Coast-inspired exterior features a stylish blend of stone, brick, and aluminum faux wood. Enjoy the convenience of a double-car garage plus space for two additional vehicles in the driveway. Inside, 9-foot ceilings and engineered hardwood floors enhance the open-concept main floor, bathed in natural light from large windows and sliding glass doors leading to a private, fenced backyard perfect for entertaining. The designer kitchen is a chefs dream, boasting white shaker-style cabinets with extended uppers, quartz countertops, a stylish backsplash, stainless steel appliances, a large breakfast bar, and a separate pantry. Ideally located just minutes from the QEW, 407, and Burlington GO Station, with shopping, schools, parks, and golf courses nearby. A short drive to Lake Ontario adds to its appeal. Perfect for down sizers, busy executives, or families, this home offers low-maintenance living with a $296/month condo fee covering common area upkeep only, including grass cutting and street snow removal. Don't miss this rare opportunity schedule your viewing today! Incentive: The Seller will cover the costs for property taxes and condo fees for three years as of closing date if an offer is brought before Aug 1, 2025. Tarion Warranty H3630010 (id:60626)
Keller Williams Edge Realty
1011 Fifth Avenue
New Westminster, British Columbia
Land Assembly steps from Moody Park. More than ½ an acre (~23,000 square feet) with potential for RGO (Residential Ground Oriented Infill) per OCP. Currently zoned RS-1. Within 400m of a FTN (Frequent Transit Network). FSR negotiable. Amazing central New West location at "The Brow of the Hill", steps to Moody Park, shopping and transit. Great possibilities await in this fabulous neighbourhood. Opportunity to use preliminary plans and work with architect familiar with the property. Buyers to do their own due diligence with the City of New Westminster for all matters relating to the subject homes. Please do not walk on property. (id:60626)
RE/MAX Real Estate Services
1010 Howay Street
New Westminster, British Columbia
Land Assembly steps from Moody Park. More than ½ an acre (~23,000 square feet) with potential for RGO (Residential Ground Oriented Infill) per OCP. Currently zoned RS-1. Within 400m of a FTN (Frequent Transit Network). FSR negotiable. Amazing central New West location at "The Brow of the Hill", steps to Moody Park, shopping and transit. Great possibilities await in this fabulous neighbourhood. Opportunity to use preliminary plans and work with architect familiar with the property. Buyers to do their own due diligence with the City of New Westminster for all matters relating to the subject homes. Please do not walk on property. (id:60626)
RE/MAX Real Estate Services
405 469 W King Edward Avenue
Vancouver, British Columbia
180-DEGREE PANORAMIC VIEWS OF VANCOUVER´S GLITTERING DOWNTOWN SKYLINE & MAJESTIC NORTH SHORE MOUNTAINS - Welcome to the prestigious Marquise complex, delivering LUXURY BOUTIQUE LIVING IN THE HEART OF CAMBIE VILLAGE. Crafted by industry visionaries Blairmore Developments, GBL Architects, & Portico Design Group, this NORTHWEST CORNER RESIDENCE is bathed in natural light with captivating sunset vistas. The thoughtful layout, expansive windows, & soaring 9ft ceilings create a spacious, open ambiance reminiscent of a single-family home. Impeccable finishes include engineered hardwood floors, quartz countertops, bespoke Italian cabinetry, & the precision-engineered Blum Legrabox drawer system. LEED Gold certified with integrated Miele appliances, air conditioning, & ALLOWS UP TO 4 DOGS/CATS. (id:60626)
Faithwilson Christies International Real Estate
26 Batt Crescent
Ajax, Ontario
Stunning 4-Bedroom Home with Walk-Out Basement & Pool in Prime North Ajax! Welcome to 26 Batt Crescent in Ajax. This beautifully upgraded 4-bedroom, 4-bath detached home offers 2,190 sq. ft. of thoughtfully designed living space in one of North Ajax's most desirable communities. This spacious, sun-filled home features a bright and functional main floor layout, complete with new engineered hardwood flooring and a gas fireplace in the family room. Step down a half level to the laundry room, 2 pc bath and access to the garage for added convenience. The eat-in kitchen opens to a newly refinished balcony overlooking the backyard and private in-ground pool, creating the perfect setting for family gatherings and summer entertaining. Upstairs boasts new broadloom, four generously sized bedrooms, including a bright primary suite complete with a 4-piece ensuite and a large custom-built walk-in closet. The other 3 well-appointed bedrooms have spacious closets and large windows. The finished walk-out basement offers an additional 1,020 sq ft of living space, featuring a bright recreation room and a flex space to use as you choose. In addition to a full bathroom and ample storage, the property features direct access to a private backyard oasis that includes an in-ground pool and new fencing. Located close to top-rated schools, parks, transit, shopping, and all major amenities. No sidewalks and parking for 4 vehicles make this an ideal family-friendly home. Move-in ready with pride of ownership throughout. This is the one you've been waiting for! (id:60626)
Royal Service Real Estate Inc.
1682 Casablanca Circle
Mississauga, Ontario
Client RemarksTrue Pride Of Ownership! Absolutely Stunning Dream Home In Most Desirable Levi Creek. Over $200K Was Spent On Remodeling This Gorgeous House With Elegant Finishes & Top Rated Appliances! Too Many To List, Just Come & See It, You Will Love It! Finished Bsmt Features, Rec Room, Office, Bathroom, Room & Laundry. Landscaped Patio Stone, Private Yard With Built Shed. Linked Only By Double Garage. Perfect Location, Steps To School & Park. Please see the features list attached. ** This is a linked property.** (id:60626)
International Realty Firm
14148 60a Avenue
Surrey, British Columbia
Beautiful and large 5 bed 4 bath duplex (no strata fees) with rental suite! Up features 3 bedrooms, one is a large master with walk in closet and ensuite; Main has large liv room that opens up to a private rear patio/yard, designer kitchen with large island, functional dining room and a private office/den! Basement has a 2 bed rental suite. This home has plenty of sunlight and lots of parking (4 cars!!!)! MUST SEE! (id:60626)
Century 21 Coastal Realty Ltd.
1576 Holden Road
Penticton, British Columbia
Indulge in breathtaking views of Okanagan Lake, the city, and valley from this 3,200-square-foot custom-built home with 4 bedrooms, a den, and 3 bathrooms. Situated in a quiet (no thru road) cul-de-sac, this home boasts open-concept living with high ceilings, hardwood flooring, and a gas fireplace in the inviting family room. The gourmet kitchen features a gas cooktop, wall oven, wine fridge, walk-in pantry, and an island with an Instant Hot Water Dispenser. Step onto the 340-square-foot front deck with a new vinyl membrane and retractable awning, offering stunning lake and valley views. The master bedroom showcases lake views, one-way privacy film on its main window, a walk-in closet, and an ensuite with double sinks and a shower equipped with body sprays. The main level also includes a second bedroom, full bathroom, and backyard access to a hot tub, gas BBQ hookup, and a garden. On the lower level, find a family room with a fireplace, two bedrooms, a den plumbed for a kitchenette (perfect for an in-law suite), a 4-piece bathroom, laundry room, storage, and a new hot water tank (2023). The oversized triple-car garage provides ample space for vehicles and storage. Total sq.ft. calculations are based on the exterior dimensions of the building at each floor level & include all interior walls & must be verified by the buyer if deemed important. (id:60626)
Chamberlain Property Group
3569 Parkview Cres
Port Alberni, British Columbia
Introducing 3569 Parkview Crescent- this amazing four bedroom three bathroom home sits on a .33 acre lot, and features a 20 x 32 detached heated shop for all of your RVs, boats, or hotrods. Entering the front door you will notice the open concept this home offers. The living area features a surround sound system, a natural gas fireplace with K2 stone, and lots of natural light, while the kitchen boasts stainless steel appliances with a wifi fridge and stove, granite countertops, and an eating bar. There is a cozy dining area, with access to the covered patio, just steps away, perfect for entertaining friends and family. Completing the main floor is the primary bedroom with a walk-in closet, and three-piece ensuite, two more spacious bedrooms, four-piece, main bathroom, and a conveniently located laundry room. Downstairs you will find a huge family room, fourth bedroom, three-piece bathroom, and utility room with access to the crawlspace. If you are looking for space for a home office, this home offers plenty of options. Outside, you will find a private fully fenced yard, sprinkler system, garden beds for the green thumb, plenty of options for parking, remote controlled power gate, and that 20 x 32 detached shop featuring a 12-foot high, and 14-foot wide garage door. Call for more features of this amazing home today. (id:60626)
RE/MAX Mid-Island Realty
4927 25 Side Road
Essa, Ontario
Custom-Built Walk-Out Bungalow on 2.3 Acres of Ultimate Privacy! Experience serene country living in this beautifully crafted custom walk-out bungalow, perfectly nestled on a private 2.3-acre lot surrounded by nature. Designed with comfort and style in mind, this home features soaring vaulted ceilings and an open-concept layout flooded with natural light ideal for both everyday living and entertaining. Enjoy 3+2 spacious bedrooms, 3 full bathrooms, and a chef-inspired kitchen complete with stainless steel appliances, a large island, and plenty of prep space. The fully finished walk-out basement offers a massive great room perfect for family gatherings, movie nights, games, or the potential for an in-law suite. Take in stunning views from every window and embrace the peace and quiet of the countryside all while being just minutes from Barrie, Hwy 400, Hwy 27, and Hwy 90. A rare opportunity to own your own private retreat, don't miss out! (id:60626)
Century 21 B.j. Roth Realty Ltd.
4927 25 Side Road
Essa, Ontario
Custom-Built Walk-Out Bungalow on 2.3 Acres of Ultimate Privacy! Experience serene country living in this beautifully crafted custom walk-out bungalow, perfectly nestled on a private 2.3-acre lot surrounded by nature. Designed with comfort and style in mind, this home features soaring vaulted ceilings and an open-concept layout flooded with natural light ideal for both everyday living and entertaining. Enjoy 3+2 spacious bedrooms, 3 full bathrooms, and a chef-inspired kitchen complete with stainless steel appliances, a large island, and plenty of prep space. The fully finished walk-out basement offers a massive great room perfect for family gatherings, movie nights, games, or the potential for an in-law suite. Take in stunning views from every window and embrace the peace and quiet of the countryside all while being just minutes from Barrie, Hwy 400, Hwy 27, and Hwy 90. A rare opportunity to own your own private retreat, don't miss out (id:60626)
Century 21 B.j. Roth Realty Ltd. Brokerage
2217 Lancaster Crescent
Burlington, Ontario
Situated in a very desirable area of Brant Hills. This meticulously and updated 4 level backsplit is close to transit, highways QEW, 407 and the 403. Nearby is shopping , schools, recreation centre, library. Up the road is the Niagara escarpment with golfing and hiking for the outdoor person. The exterior of the home is maintenance free brick and aluminum siding. The property has manicured gardens is completely fenced and also has a gas line to hook up to your BBQ. Plenty of social gathering areas. The interior offers hardwood on the main and bedroom level. The only carpeting is on the stairs .The kitchen has lovely white cabinets and solid surface countertops. Appliances are included. The gas stove has 6 burners and is from the GE cafe collection.(2020). The dishwasher was replaced in 2020 as well. There are garden doors that lead to a 3 season sunroom with its separate heating /ac system. From the sunroom you can access the backyard or the double car garage. (Mancave) The main bathroom offers a vanity with double sinks, a storage unit, separate makeup vanity and glass enclosed shower. All redone in 2019. The bedroom level has 3 good sized bedrooms. The primary bedroom has ensuite privilege and a wall to wall closet system. On the lower level the great room is finished in shiplap has laminate floors and a gas fireplace. As well, there is a 4th bedroom and a 3 pce bathroom. The basement level has a rec room, the laundry room and a 5th bedroom. (id:60626)
Royal LePage Burloak Real Estate Services
2217 Lancaster Crescent
Burlington, Ontario
Situated in a very desirable area of Brant Hills. This meticulously and updated 4 level backsplit is close to transit, highways QEW, 407 and the 403. Nearby is shopping , schools, recreation centre, library. Up the road is the Niagara escarpment with golfing and hiking for the outdoor person. The exterior of the home is maintenance free brick and aluminum siding. The property has manicured gardens is completely fenced and also has a gas line to hook up to your BBQ. Plenty of social gathering areas. The interior offers hardwood on the main and bedroom level. The only carpeting is on the stairs . The kitchen has lovely white cabinets and solid surface countertops. Appliances are included. The gas stove has 6 burners and is from the GE cafe collection.(2020). The dishwasher was replaced in 2020 as well. There are garden doors that lead to a 3 season sunroom with its separate heating /ac system. From the sunroom you can access the backyard or the double car garage. (Mancave) The main bathroom offers a vanity with double sinks, a storage unit, separate makeup vanity and glass enclosed shower. All redone in 2019. The bedroom level has 3 good sized bedrooms. The primary bedroom has ensuite privilege and a wall to wall closet system. On the lower level the great room is finished in shiplap has laminate floors and a gas fireplace.. As well, there is a 4th bedroom and a 3 pce bathroom. The basement level has a rec room, the laundry room and a 5th bedroom. (id:60626)
Royal LePage Burloak Real Estate Services
18 Tierney Drive
Ottawa, Ontario
Welcome to 18 Tierney Drive with over 3,850 sq.ft. of finished space. Beautifully maintained 4-bedroom home in the heart of Barrhaven, a vibrant, family-friendly community known for its top-rated schools, parks, and convenient access to shopping, dining, and transit.This thoughtfully designed Minto Naismith Model (Elevation 'K') offers generous living space for the whole family. The primary suite features a large walk-in closet, a 5-piece ensuite, and a cozy sitting area your perfect private retreat. A second bedroom also includes its own 4-piece ensuite and walk-in closet, while a third bedroom is equipped with a walk-in as well, ideal for growing families or those needing flexible space.On the main level, hardwood flooring flows through an open-concept layout anchored by a welcoming gas fireplace. A spacious laundry room and double garage add everyday functionality. Recent updates include a new furnace (2019) and roof (2020), offering peace of mind and added value.The fully finished basement features a second kitchen, 4-piece bathroom, and a cold room/cantina ideal for extended family living or entertaining on a larger scale. Outside, the landscaped yard offers great potential for outdoor living and your personal touch.Lovingly maintained and move-in ready, this home also presents a fantastic opportunity for cosmetic updates to suit your style all in a prime location on a quiet street with solid construction and room to grow. iGUIDE virtual tour and floor plans available. As per Form 244, please allow 24 hours irrevocable on all offers. (id:60626)
Royal LePage Team Realty
2001 6398 Silver Avenue
Burnaby, British Columbia
Welcome to the Sun Tower 2 in the heart of Metrotown, Burnaby. This 3-Bedroom and 2-Bath corner unit features elegance and refinement in modern style with quartz countertops kitchen, high end Bosch appliances, multi-function shelf in the upper cabinet, air conditioning, in-suite laundry, and more. Spectacular view of mountains and city. Enjoy exclusive access to around 24000 SQFT amenities of Solaris Club, including indoor swimming pool, hot tub, badminton court, golf simulator, fully equipped gym, and party room. Walking distance to Skytrain and Bus Station, Metrotown Shopping Mall, Crystal Mall, T&T Supermarket, and Bonsor Community Center. Don't miss out on this opportunity! (id:60626)
Nu Stream Realty Inc.
1191 Sunset Dr
Pelham, Ontario
Welcome to 1191 Sunset Drive. A Pristine Country Bungalow in an unbeatable location. Just minutes to all major shopping in Fonthill, Welland and Port Colborne, all within 15 minutes of 6 golf courses for the golf lovers! Located on the outskirts of Pelham, you will find this immaculate 2+1 Bdrm home with all the modern wants and complete with many recent upgrades. This home offers a cozy and inviting atmosphere with Open main floor layout, great kitchen, new gas fireplace in the living room and 3 bathrooms through out - Highlighted by a freshly updated primary Bedroom with a new 3 pce ensuite and a walk-in closet. The Finished lower level provides a spacious Rec Room, large storage room and potential for in-law suite that offers plenty of space with gas fireplace, kitchen, bathroom and a bedroom. Bonus of a 540 sq ft heated garage/shop complete with washroom!! The property has been upgraded to 200amp service. Don’t wait to view everything this home has to offer - just bring your furniture and enjoy peaceful private country living! (id:60626)
RE/MAX Real Estate Centre Inc.
658 Martindale Rd
Parksville, British Columbia
Welcome to your updated riverfront retreat! Nestled on 1.23 acres of lush, tree-lined privacy, this 2,438 sq ft home offers 3 beds, 3baths, plus a den, 2 living spaces, plenty of storage & unbeatable natural surroundings. Backing directly onto a serene river, you can enjoy fly fishing, wildlife watching, or simply floating your days away. Easy access to trails makes every day an adventure. Inside, the renovated 2019 kitchen features sleek S.S appliances, while the new carpet (2020) adds cozy comfort. Step outside onto 2 newer decks (small 2017, large 2022) perfect for entertaining or soaking in the sun & the views. The property includes 3 sheds, a greenhouse, & a spacious ground-level workshop. With vinyl windows (8 yrs), a new HWT (2025), 3500-gallon water reserve, & updated fencing (2019), comfort & peace of mind are built in. Surrounded by 27 varieties of trees, this is more than a home—it’s your own private nature sanctuary. Data & meas. are approx. must be ver. if import. (id:60626)
RE/MAX Professionals
B, 2135 53 Avenue Sw
Calgary, Alberta
*OPEN HOUSE FRIDAY JULY 11 AND SATURDAY JULY 12 FROM 2-4PM* Stunning New Build in North Glenmore Park!Imagine starting your day in this stunning, 4-bedroom, 4-bathroom home, nestled in a vibrant neighborhood where luxury meets comfort. As you step through the front door, you’re greeted by the spacious dining area, filled with natural light streaming through the large windows. The bright, open space is the perfect spot to enjoy your morning coffee from your sleek coffee bar in the gourmet kitchen.The kitchen is a dream with stainless steel appliances, high-end finishes, and a large center island, making it ideal for preparing meals or hosting guests. Whether you're cooking a family dinner or just relaxing at the breakfast bar, this space is the heart of the home. Open shelving and built-in storage throughout the house ensure that everything has its place, adding both style and function.Throughout the day, you’ll find yourself enjoying the warm sunlight that fills every room. The family room, just off the kitchen, offers a cozy spot to unwind by the modern fireplace, or take in the view of the backyard through the oversized glass doors.When it’s time to retreat, head to your primary bedroom, where you’ll be enveloped by vaulted ceilings that add an air of grandeur. The ensuite is an oasis, complete with a double vanity, soaking tub, and separate shower – the perfect place to relax after a long day.Don’t forget the fully legal basement suite with its own kitchen, bathroom, and private entrance, making it a fantastic opportunity for extra income or a guest space.With over 1900 square feet of luxury living space, this home is a true gem, offering the perfect balance of modern design, functionality, and comfort. Whether you’re hosting friends, relaxing with family, or enjoying some quiet time, this house is designed for every moment of your day.Don’t miss your chance to own this exceptional home in one of the city's most desirable areas! (id:60626)
Exp Realty
1156 Skyridge Boulevard
Pickering, Ontario
Welcome to this beautifully upgraded 4-bedroom, 3-bathroom home offering the perfect blend of style, function, and comfort. Designed with modern living in mind, the open-concept main floor creates a seamless flow between the living, dining, and kitchen areas—ideal for entertaining and everyday life. Upstairs, you'll find all four generously sized bedrooms thoughtfully situated for privacy and convenience. The spacious primary suite features a luxurious ensuite bathroom and a large walk-in closet, creating the perfect retreat. A separate 3-piece bathroom serves the additional bedrooms, while a dedicated laundry room on the second floor adds ultimate convenience. The unfinished basement provides a blank canvas with endless potential—whether you envision a home gym, recreation space, or in-law suite. Located in a desirable, family-friendly neighbourhood, this home is just minutes from top-rated schools, parks, shopping, and everyday amenities. Enjoy the ease of access to everything you need, all within a vibrant and convenient community. Don’t miss your chance to own this move-in-ready home full of upgrades and future possibilities! Taxes estimated as per city’s website. Property being sold under Power of sale, sold as is where is, (id:60626)
RE/MAX Escarpment Realty Inc.
4320 Shelby Crescent
Mississauga, Ontario
Welcome to your dream home in the heart of Rathwood, Mississauga. This stunning detached home has been renovated from top to bottom, offering exquisite modern finishes throughout. With 3 spacious bedrooms, 3 bathrooms, and a finished basement complete with a recreation area and wet bar, this home is perfect for families and entertainers alike. Almost 2,800 sqft of total living space! Step inside to discover newer vinyl floors that add a touch of elegance and durability. The roof and furnace were updated in 2021, ensuring peace of mind and efficiency. The exterior boasts an interlock driveway, walkway, and backyard, providing a seamless blend of style and functionality. This stone was recently sealed as the owner takes pride in maintaining this home. The backyard features a newer deck, creating an ideal space for family gatherings and outdoor enjoyment. The heart of this home is the family-sized kitchen, which has been upgraded with ample cabinetry, stainless steel appliances, and stunning granite counters. This bright and inviting kitchen overlooks the sunken family room, where you can cozy up by the wood-burning fireplace or step out to the private, fenced backyard through the walkout. The living and dining area is generously sized, featuring a large window that bathes the space in natural light, complemented by pot lights and elegant California shutters. Every detail has been thoughtfully upgraded, including the stylish stairs adorned with iron pickets. Situated in an amazing neighborhood, this home offers a perfect blend of convenience and tranquility. You'll be close to schools, parks, shopping, and major highways, and public transit, making daily commutes and errands a breeze. Don't miss the chance to make this impeccable property your forever home. Schedule a viewing today and experience the unparalleled beauty and comfort of this gem. (id:60626)
Royal LePage Meadowtowne Realty
Lt.2 21643 50 Avenue
Langley, British Columbia
Exceptional Opportunity in Murrayville! Own two side-by-side, fully serviced 7,000+ sq ft lots in one of Langley's most sought-after neighborhoods. Build your dream home or explore the potential for duplexes, (verify with the City). Located near top-rated schools, Langley Memorial Hospital, and major shopping hubs, this is an ideal choice for families, developers, or savvy investors. Opportunities like this are rare. Reach out today for full details before it's gone! (id:60626)
Royal LePage Global Force Realty
Lt.1 21643 50 Avenue
Langley, British Columbia
Exceptional Opportunity in Murrayville! Own two side-by-side, fully serviced 7,000+ sq ft lots in one of Langley's most sought-after neighborhoods. Build your dream home or explore the potential for duplexes, (verify with the City). Located near top-rated schools, Langley Memorial Hospital, and major shopping hubs, this is an ideal choice for families, developers, or savvy investors. Opportunities like this are rare. Reach out today for full details before it's gone! (id:60626)
Royal LePage Global Force Realty

