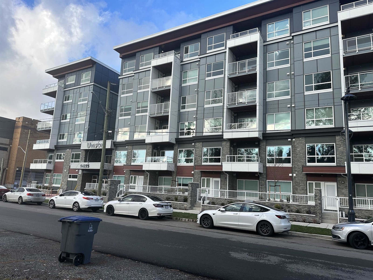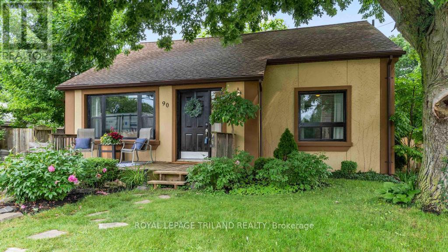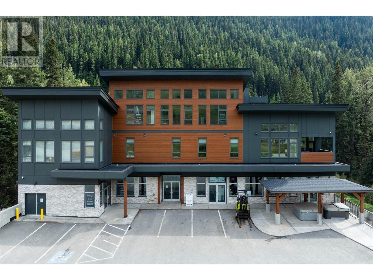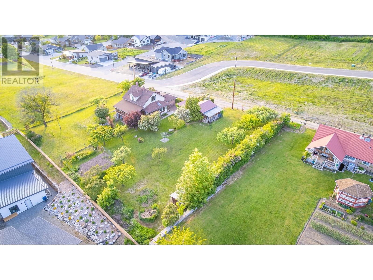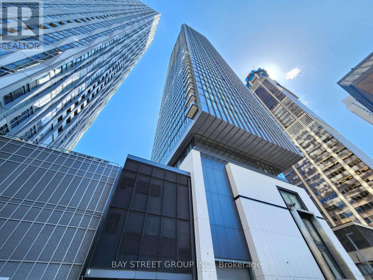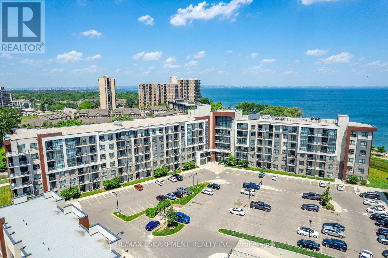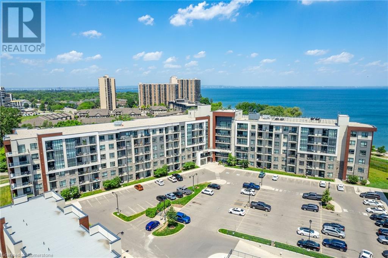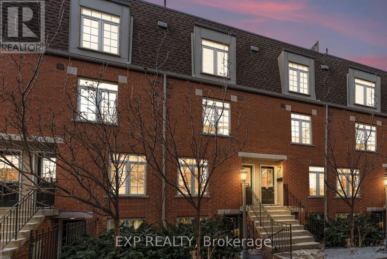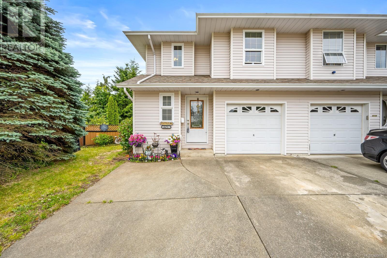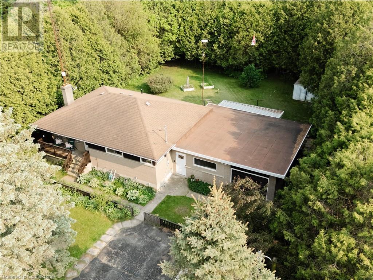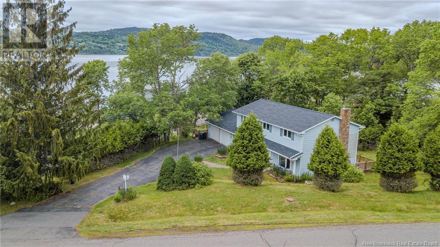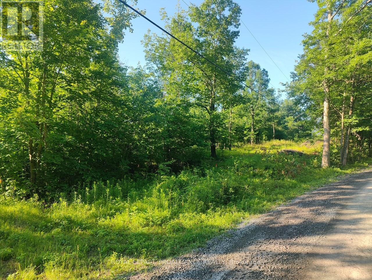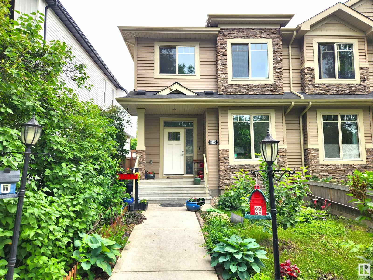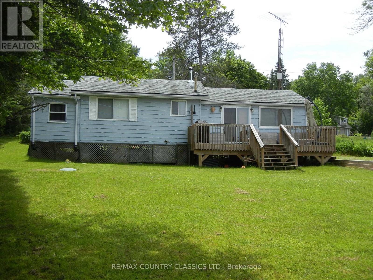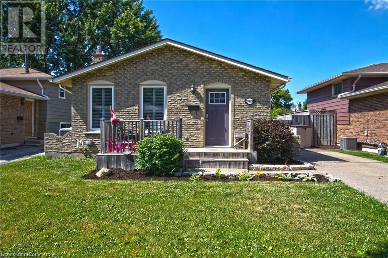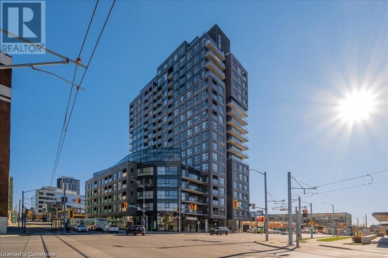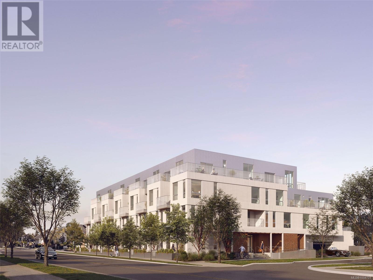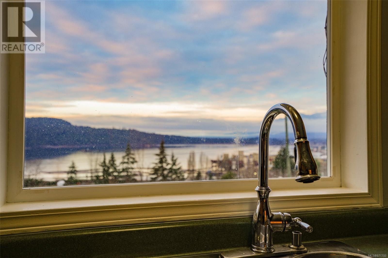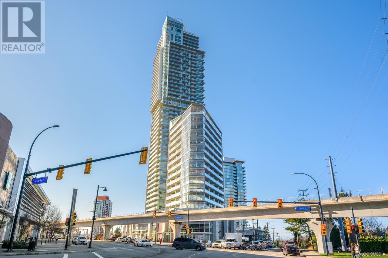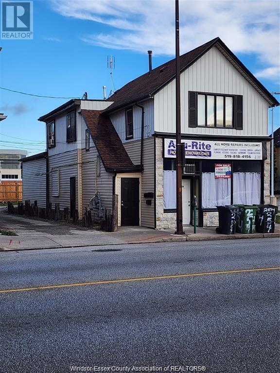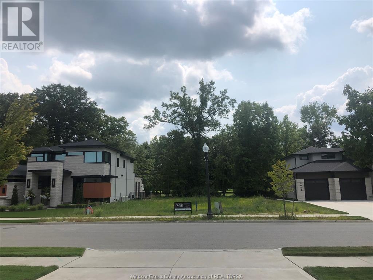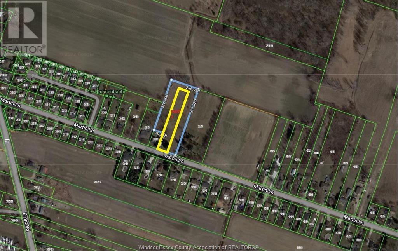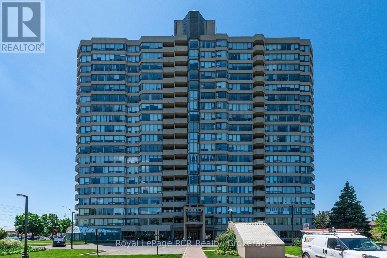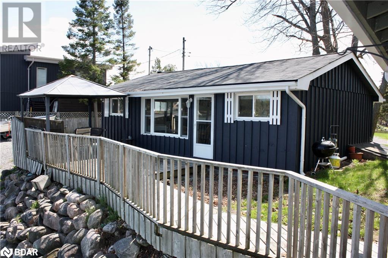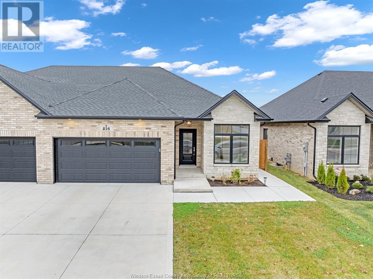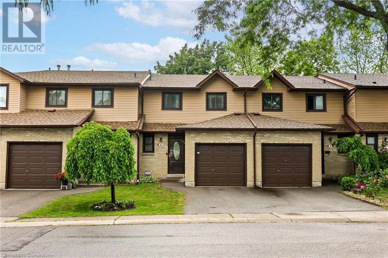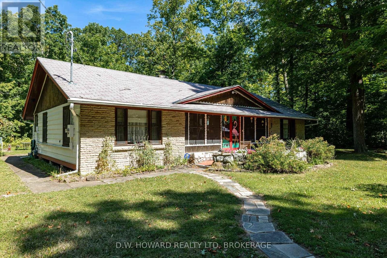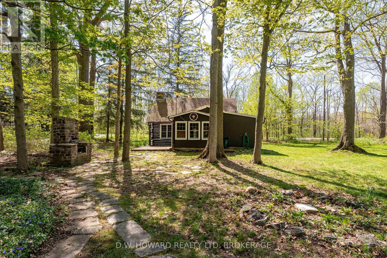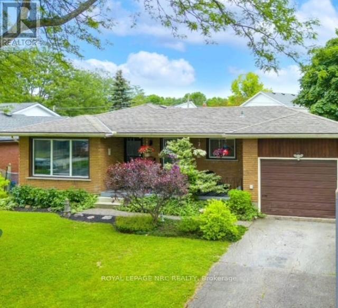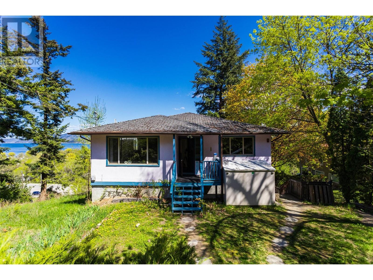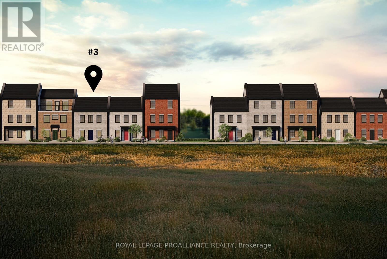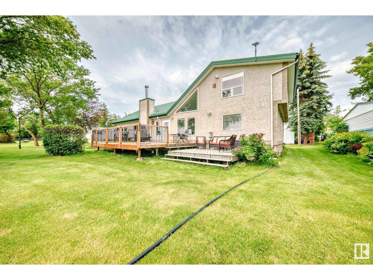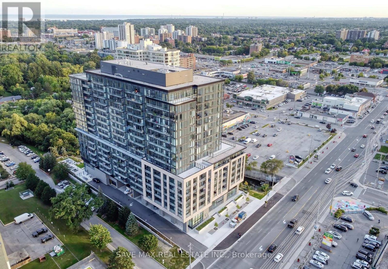1079 Bay Street Unit# Lot A
Port Rowan, Ontario
New construction located in the gorgeous Lakeside community of Port Rowan! This modern semi-detached home to be built by Don Field & Sons. Stylish exterior finishes w/stone on the front, board & batten, inviting front entrance with covered porch. Large foyer welcomes you into this bright home, the open staircase to the basement allows for additional living space you may discuss & negotiate with the builder. The open concept layout features a kitchen w/ island and lots of cupboards ever serious cook will love, dining rm you may step outside to a covered deck overlooking your spacious backyard. The primary bedrm offers a 4 pc ensuite & walk-in closet. The 2nd bedrm, 4 pc bath, main floor laundry plus garage entrance complete this spacious home. The basement has large windows creating the potential for a nice bright space. A rough-in for a future bath in included. The listing price does not include a fully finished basement, but this could be incorporated into the purchase, if desired. Don Field & Sons Construction is built on the firm foundation of experience & well developed skills building homes since the 1950s. As second generation builders they keep up to date on the latest building techniques, materials, methods & equipment building homes that will last well into the future. Close to all town amenities, marinas, golf, hiking trails birding, wineries and the sandy beaches of Long Point and Turkey Point. Photos are of the previously built model semi. Property not built yet. Photos for illustration only, photos from a previous model. (id:60626)
Coldwell Banker Homefront Realty
605 14225 103a Avenue
Surrey, British Columbia
TOP FLOOR UNIT!! This 9 feet ceiling 2 bed & 2 bath unit features a bright and open concept living space, and a sliding-door walkout spacious 83 sqft balcony. Two bedrooms are in separate corners and each has a window. The gourmet kitchen is well equipped with high-quality stainless steel appliances and a walk-in closet/pantry. Perfect location in the central area of Surrey & Guildford, close to the Surrey Centre and King George Skytrain, plenty of shops, large shopping malls, SFU, KPU, Civic Plaza, Surrey Memorial Hospital, Library, etc. Comes with one storage Locker and one Parking. (id:60626)
Century 21 Coastal Realty Ltd.
904 - 30 Tretti Way
Toronto, Ontario
Upgraded 2+1 Bedroom Condo with Parking & Locker Prime North York Location This bright and functional 750sf suite offers 2 bedrooms plus a den with a window and finishes, this home blends style and practicality.doorideal as a 3rd bedroom or home office. Fully upgraded with nearly $14K in premium The kitchen features Level 2 Montauk quartz countertops, a rare Level 3 Royale Blanc quartz backsplash, sleek under-cabinet valance lighting, and integrated appliances. Thoughtful bedroom, and custom blinds including Magic-lite blinds in the living room and main bedroom.details include upgraded metal pulls, mirrored closet sliders in the foyer and primary Bathrooms include handheld shower kits, mirrored medicine cabinets, and a white quartz shower niche in the ensuite. Plus, enjoy smart living with a Tech Bundle (thermostat + smart lock),TV package, and capped ceiling outlets with switches added to the living room, den, andprimary bedroom.Enjoy first-class building amenities: concierge, gym, rooftop garden, party room, and visitor parking. Minutes from Wilson Subway, Yorkdale Mall, Hwy 401, and Allen Rd. (id:60626)
Century 21 Leading Edge Realty Inc.
90 Queen Street
Thames Centre, Ontario
Welcome to your next home in the heart of Dorchester, a sought-after small-town community offering the perfect blend of tranquillity and convenience. This beautifully maintained4-bedroom, 2-bathroom home is ideal for families, downsizers, or anyone looking to enjoy the charm of a quiet neighbourhood with easy access to nearby amenities. Step inside to discover a warm and inviting layout designed for comfortable living. The generous living spaces flow seamlessly, while large windows invite natural light and views of the lush, private backyard a perfect retreat for kids, pets, and entertaining guests. Easy access to the kitchen are two tiered decks with the option of installing a Gas BBQ. The main floor offers two bedrooms and a full bathroom while the upper floor has another full bathroom and two bedrooms each with lots of storage space or a space that can be reimagined for children. The basement is ready for your finishing touch to create a family room or home office. The basement also offers plenty of storage space while housing the laundry facilities. Close proximity to a number of local schools, the Thames river and scenic walking trails. This home offers the peace of small-town living with the convenience of city amenities nearby. Whether you're relaxing in the backyard or taking in the natural beauty of nearby trails, this is a property that truly feels like home. (id:60626)
Royal LePage Triland Realty
1130 Sun Peaks Road Unit# A & B
Sun Peaks, British Columbia
First impressions matter: Be that at Sun Peaks. Unlock the potential of your business dreams with this prime commercial space in the heart of Sun Peaks. Boasting the best drive-by exposure in the area, this property is a canvas for entrepreneurial success. Consisting of 2 titles and 1068 sq ft of interior space and an additional 458 sq ft outdoor pergola space, provides options for various businesses, from property management to art galleries, private medical practices, spas, adventure tourism ventures, and immersive experience centers. The possibilities are as vast as the mountain views that surround you. Exclusive use of 5 exterior parking stalls ensures accessibility for your clients, while additional storage units, available for rent, provide the perfect solution for your business needs. Whether you're looking to own or lease, this commercial gem is your gateway to turning aspirations into a thriving reality amidst the stunning landscapes of Sun Peaks. Don't miss the chance to make your mark in this vibrant and dynamic community. (id:60626)
Exp Realty (Kamloops)
1843 Mclaren Street
Creston, British Columbia
Take a step back in time, this charming character home in Creston is like nothing else on the market right now. The original homestead at the end of McLaren Street, this quaint 2 story home offers more living space than initially meets the eye from the street. Lovely arched doorways, a cozy dining area, a main floor den that easily converts to another bedroom or a home office - with access to the large covered deck with wonderful views, a cozy wood burning fireplace and so much more. This home is situated on a .69 of an acre property in town that has been lovingly owned and cared for by the same family for many years. Fruit trees, gardens, flowerbeds, sprawling lawns; it is a gardener's paradise. The old world charm extends from outdoors in, there is just so much potential. Walking distance to schools, downtown and other amenities if you choose. Surrounded by newer homes and in a very desirable neighbourhood. Call your REALTOR for your personal tour. Come and envision how to make this your own. (id:60626)
Century 21 Assurance Realty
4016 Thomas Street
Terrace, British Columbia
Discover your dream home in this beautifully finished rancher! With just over 1,800 sq.ft, this stunning single-family house boasts four spacious bedrooms and two bathrooms with modern finishes. Located in a newer subdivision near Uplands Elementary School, and just a short drive to downtown. Welcoming and bright covered entry leads you into spacious living room and kitchen, perfect for entertaining. Open-concept design with large island and granite counters, stainless steel appliances, and walk in pantry. Dining room leads out to covered patio and fully fenced yard. Primary bedroom features walk in closet and ensuite with his/her sinks. Don't miss out on this fantastic opportunity! (id:60626)
Royal LePage Aspire Realty (Terr)
2401 - 8 Cumberland Street
Toronto, Ontario
Welcome to 8 Cumberland A Beautiful Unit in the Heart of Yorkville! This bright and spacious 1 Bedroom unit offers a smart layout thats perfect for living and working. Enjoy high-end finishes, a modern kitchen with floor-to-ceiling windows, hardwood floors, .The building has great amenities, including a fitness centre, party room, outdoor garden, and more! Live in one of Torontos best neighbourhoods close to shops, restaurants, transit, and more. (id:60626)
Bay Street Group Inc.
422 - 125 Shoreview Place
Hamilton, Ontario
Welcome to this breathtaking and exceptionally spacious 1 bedroom + den condo, situated just steps from Lake Ontario! Enjoy the convenience of an open-concept layout, underground parking for one vehicle, and a unit-level storage locker. From the moment you step inside, you are greeted by tall ceilings, tasteful finishes, and plenty of natural light. The kitchen features dark-toned cabinetry, full-size stainless steel appliances, ample storage, and beautiful stone countertops with a waterfall design siding the peninsula. Adjacent to the kitchen, the dining area features a sliding door walkout to your private balcony, overlooking a trail and greenery. The spacious living room is lovely and the perfect spot for relaxing. The bedroom is a retreat of its own, complete with ample natural light, a large walk-in closet, and a stunning 3-piece ensuite bathroom with a rainfall shower. Additionally, enjoy partial views of Lake Ontario from the bedroom! A great-sized den is located near the front of the unit, ideal for use as a home office or hobby room. A gorgeous 4-piece bathroom and a laundry room complete this lovely home. This well-maintained mid-rise condominium offers retreat-style living with a party room, a fitness room, ample visitor parking, and a rooftop terrace with panoramic lake views and plenty of seating. There is a walking trail that runs alongside the condominium and leads to a beautiful beach, the perfect spot to take in peaceful sunrises by the water. This serene location is just steps from the waterfront and close to numerous parks, schools, restaurants, and more. Ideal for commuting, enjoy easy highway access to the QEW Toronto and Niagara, and to downtown Burlington and Hamilton. Now is your chance to immerse yourself in the fabulous lifestyle this great home offers! (id:60626)
RE/MAX Escarpment Realty Inc.
737 Leon Avenue Unit# 1206
Kelowna, British Columbia
*Sub-Penthouse Corner Unit with Beautiful Views* -- This spacious 3-bedroom, 2-bathroom offers just over 1,400 sq. ft. of comfortable living in a great downtown location. It’s a corner unit with stunning views throughout, and it’s been freshly painted so it’s move-in ready! The primary bedroom has lake views and its own private deck, while the dining area opens onto another deck—perfect for catching some sun or enjoying the view with your morning coffee. You're steps to restaurants, shops, and the lake—super walkable and convenient. Located in the Executive House, you’ll also have access to a seasonal outdoor pool, gym, bike storage, secure underground parking, and a meeting room. Plus, you’re just steps to restaurants, shops, the lake, and everything downtown Kelowna has to offer. Unit comes with TWO parking stalls and one storage locker. (id:60626)
Oakwyn Realty Okanagan
125 Shoreview Place Unit# 422
Stoney Creek, Ontario
Welcome to this breathtaking and exceptionally spacious 1 bedroom + den condo, situated just steps from Lake Ontario! Enjoy the convenience of an open-concept layout, underground parking for one vehicle, and a unit-level storage locker. From the moment you step inside, you are greeted by tall ceilings, tasteful finishes, and plenty of natural light. The kitchen features dark-toned cabinetry, full-size stainless steel appliances, ample storage, and beautiful stone countertops with a waterfall design siding the peninsula. Adjacent to the kitchen, the dining area features a sliding door walkout to your private balcony, overlooking a trail and greenery. The spacious living room is lovely and the perfect spot for relaxing. The bedroom is a retreat of its own, complete with ample natural light, a large walk-in closet, and a stunning 3-piece ensuite bathroom with a rainfall shower. Additionally, enjoy partial views of Lake Ontario from the bedroom! A great-sized den is located near the front of the unit, ideal for use as a home office or hobby room. A gorgeous 4-piece bathroom and a laundry room complete this lovely home. This well-maintained mid-rise condominium offers retreat-style living with a party room, a fitness room, ample visitor parking, and a rooftop terrace with panoramic lake views and plenty of seating. There is a walking trail that runs alongside the condominium and leads to a beautiful beach, the perfect spot to take in peaceful sunrises by the water. This serene location is just steps from the waterfront and close to numerous parks, schools, restaurants, and more. Ideal for commuting, enjoy easy highway access to the QEW Toronto and Niagara, and to downtown Burlington and Hamilton. Now is your chance to immerse yourself in the fabulous lifestyle this great home offers! (id:60626)
RE/MAX Escarpment Realty Inc.
215 - 870 Jane Street
Toronto, Ontario
**Watch Virtual Tour** This bright & spacious 2-bedroom townhouse in a prime West End location is sun-filled and quietly tucked away, offering carefree living with laminate floors, an upgraded 2-piece bath, and a stylish kitchen with black and S/S appliances and butcher block countertops. Enjoy the amazing rooftop terrace with a BBQ gas hookup, boasting a stunning CN Tower view and overlooking Smythe Parka 15.3-hectare green space along the Black Creek ravine, complete with scenic trails, a pool, splash pad, and baseball diamond. Ideally located near St. Clair Wests Stockyards District and Dundas St. Wests Junction area, offering great shopping, dining, and transit options. Includes: Underground parking & locker. A fantastic opportunity in a central location! (id:60626)
Exp Realty
4679a Ashwood Pl
Courtenay, British Columbia
Nestled in a quiet cul-de-sac, this charming half duplex offers the perfect blend of comfort and convenience. Featuring 3 spacious bedrooms and 3 full bathrooms, this well maintained home is ideal for families or first time buyers. The open concept main floor is bright and welcoming, with a functional layout that flows seamlessly from the kitchen to the living and dining areas. Upstairs, the generous primary suite includes a private ensuite and ample closet space. Enjoy the ease of an attached garage and the added privacy of a fully fenced backyard which is ideal for pets, kids, or summer BBQs. Located in a peaceful neighborhood close to parks, schools, and amenities, this home is a must-see! (id:60626)
Royal LePage-Comox Valley (Cv)
2594 376 Highway
Lyons Brook, Nova Scotia
Nestled on 1.64 acres of picturesque waterfront in Lyons Brook, just minutes from the charming town of Pictou, this well-maintained 3-bedroom, 1-bathroom bungalow offers the perfect blend of comfort and potential. The open-concept design creates a bright and inviting living space, while the full basement serves as a blank canvas for your dream development. Recent updates include a newer hot water tank, blown-in insulation, and updated vinyl windows, ensuring efficiency and year-round comfort. Step outside to discover a 28x36 garage (built in May 2023) with 12-ft ceilings, a 16x24 guest/bunkhouse with 10-ft ceilings, and a handy storage shed. With 27 raised garden beds crafted from durable hemlock, natural highbush blueberry bushes, fragrant lilacs, and wild roses, this property is a gardeners paradise. Relax and enjoy scenic water views while spotting wildlife like birds, ducks, and even a majestic blue heron! A WETT-certified wood stove in the basement adds cozy charm, while the newer heat pump ensures efficiency. Additional perks include municipal sewer service, an EV charging port, and a recently renovated kitchen and bathroom. Dont miss this rare waterfront gem! (id:60626)
Royal LePage Atlantic (Enfield)
252 Windham Road 13
Delhi, Ontario
Welcome to 252 Windham Rd 13 - A home where time slows down and life feels just right. Nestled on a picturesque, tree-lined country road just minutes from the heart of Delhi. This charming 2-bedroom bungalow is the kind of place that feels like home the moment you arrive. Built in the 1960's and lovingly cared for by the same family ever since, this property is brimming with character, history and potential. Set on a generous 120' 190' lot, there is space here for your dreams to take root, whether its planting a sprawling garden, creating a backyard oasis, or simply soaking up the peaceful, rural atmosphere from your front porch, coffee in hand. Inside, the home offers a bright and welcoming layout, with updated flooring, fresh paint and a modern bath fitter tub insert (2021). The main floor includes two comfortable bedrooms, a full bathroom and a cozy living space with timeless charm. The full basement provides ample room to create additional living space, or even a future in-law suite offering great value and flexibility. Outside, you will find a deep, private backyard that stretches beyond a beautiful line of mature tree's to a second open area, ideal for a garden, play space or peaceful retreat. An exterior shed with hydro makes for the perfect workshop or hobby space, and the detached garage is ready for the handyman or car enthusiast. With electrical ready in place for a pool, the outdoor possibilities are endless. Located just outside of town, you will enjoy the best of both worlds, quiet country living with the convenience of Delhi's amenities only minutes away. Friendly neighbors, wide open skies, and the kind of stillness you cant find in the city await you here. Whether your downsizing, just starting out, or looking for a peaceful place to plant your roots, 252 Windham rd. 13 is a home that's ready to be loved all over again! (id:60626)
RE/MAX Twin City Realty Inc. Brokerage-2
RE/MAX Twin City Realty Inc.
927’ Waterfront, 45 Acres
North Qu'appelle Rm No. 187, Saskatchewan
Prime Waterfront Development Opportunity – Pasqua Lake Calling All Developers & Investors! This rare offering features 927 feet of premium waterfront on stunning Pasqua Lake—an exceptional opportunity for high-impact development. Strategically located between Pasqua West and Groomes Vista, this property includes three parcels with endless potential. The 5-acre waterfront section is perfect for luxury homes, a resort, or high-end vacation rentals. The adjoining 40-acre hillside parcel is ideal for a scenic residential community or a private estate, complete with quad and snowmobile trails for year-round adventure. Currently zoned agricultural, this land not only keeps your property taxes low—but also offers flexibility for future rezoning and development. The natural terrain and recreational appeal make this location a prime draw for outdoor lovers and holidaymakers, adding long-term value to any project you choose to pursue. Whether you're looking to build a lakeside community, launch a luxury retreat, or establish an exclusive residential enclave, the potential here is unmatched. Call your favorite local agent for details. (id:60626)
Authentic Realty Inc.
1001 Archer Drive
Quispamsis, New Brunswick
Welcome to 1001 Archer Drive Large stunning 2-storey home with two level double garages, nestled on over half an acre of private, treed property with captivating river views. This 4-bedroom, 3.5-bathroom residence offers the perfect blend of space, privacy, and modern living in one of Quispamsis most desirable neighbourhoods. Step inside to find a bright and spacious layout, ideal for both family living and entertaining. The heart of the home is the large, contemporary kitchen featuring a center island, ample cabinetry, and plenty of natural light, open to large Family room with Electric Fireplace and Built ins. Separate Living room and Dining room. Upstairs, youll find four generously sized bedrooms, including a serene primary suite complete with its own ensuite bathroom with access door for a future balcony facing the River views.. The finished lower level adds even more versatile space, with a family room, 5 piece bathroom, and plenty of storage! Outside, enjoy the peaceful, tree-lined setting with river views, room to garden, or simply unwind in nature. Double decks in the back and cozy Veranda in front for morning or evening coffee. With its perfect balance of comfort, privacy, and style, this home is ready to welcome its new family, and can close quickly for summer enjoyment. (id:60626)
Keller Williams Capital Realty
621a Cook Road
Marmora And Lake, Ontario
Crow Lake Waterfront Lot - Build your Forever Home. Don't miss this rare opportunity to build your dream home on a stunning 2.2 acre waterfront lot overlooking beautiful Crowe Lake-one of Eastern Ontario's most desirable lakes. Nestled among mature trees, this elevated lot offers a bird's-eye view of the water and the freedom to create your own private retreat with flexible building site options. Enjoy a natural rock and sandy shoreline with safe, clear swimming on this pristine lake. The property includes deeded access ia a year-round private road that connects to a municipally maintained road, just 6km from the Village and Highway 7. Ideally located halfway between Toronto and Ottawa, and only 30 minutes north of Belleville, this is the perfect balance of seclusion and convenience. Severance has been approved and the zoning change will be competed prior to closing. All offers conditional upon the finalization of severance and rezoning. Seller is a licensed real estate registrant. Taxes not yet assessed. (id:60626)
Royal LePage Proalliance Realty
10535 67 Av Nw
Edmonton, Alberta
Welcome to this stunning duplex located on a quiet, tree-lined street in Allendale. This beautifully upgraded home offers 3 bedrooms plus a den, 2.5 baths, and high-end finishes throughout. Enjoy 9’ ceilings, rich hardwood floors, and a spacious open-concept layout featuring a large great room with a cozy gas fireplace. The kitchen is designed for entertaining, complete with a massive walk-in pantry, quartz countertops with a flush eating bar, soft-close cabinetry, and S/S appliances. Upstairs, the generous primary includes a luxurious ensuite with dual sinks, soaker tub, and separate shower. Two additional well-sized bedrooms and convenient laundry complete the second floor. The open basement features a separate side entrance, ideal for a future suite, and there's a double detached garage. Outside, you’ll find a beautifully landscaped yard and private deck—perfect for relaxing or hosting. This property is truly move-in ready and just minutes from the U of A, Whyte Avenue, shopping, and transit. (id:60626)
RE/MAX Excellence
37 Goldfinch Lane
North Kawartha, Ontario
Nestled in the serene beauty of West Bay on picturesque Chandos Lake, this charming three-bedroom, one-bathroom three-season cottage offers the perfect retreat for those seeking peace, nature and lakefront living. Accessible by road and tucked among mature trees, the cottage exudes classic cottage charm with its cozy living space, open-concept kitchen and dining room area, and large windows that flood the interior with natural light. Step outside to an expansive deck, ideal for morning coffee, evening barbeques, and soaking in the tranquil views of the lake. The gentle slope to the shoreline leads to clear, swimmable waters, perfect for launching a kayak or enjoying long summer days on the dock. Whether you're looking for a family getaway, a peaceful escape, or a place to build lasting memories, this West Bay gem is a rare find. (id:60626)
RE/MAX Country Classics Ltd.
7029 Jill Drive
Niagara Falls, Ontario
Well-maintained, carpet-free fully detached 4-level back-split home with several updates located in a fantastic, quiet, highly sought after, family friendly south Niagara Falls neighborhood. Perfect for larger and multi-generational families with in-law suite potential. The main floor offers a generous living and formal dining rooms with large window, a spacious eat-in kitchen with plenty of natural light, counter space and storage. On the second level you will find 3 spacious bedrooms and a 4-pc bath. Next checkout the finished basement complete a separate entrance. The first level of the basement features a huge and bright rec room with large above grade windows, natural gas fireplace and bar. On the lower basement level you will find an additional bedroom, convenient 3-pc bath, large built-in sauna, separate laundry and utility rooms and plenty of storage. Next head out the side separate entrance directly onto the side yard with concrete patio and access to the spacious, fully fenced, backyard with perennial gardens and large shed with electricity. Quick access to the QEW, just steps away from public transit, parks, playgrounds, trails, near plenty shopping options and recreation hotspots and only a few minutes drive to MacBain Community Centre, Cineplex Movie Theatre, award winning wineries, farmers markets, all Niagara Falls attractions, and so much more! (id:60626)
Rock Star Real Estate Inc.
1 Victoria Street S Unit# 811
Kitchener, Ontario
Condo living at its finest and space to work from home! Located in the heart of downtown Kitchener, this 1156 sqft including balcony corner unit, is the perfect home for young professionals or those looking to downsize but still need space. Featuring 2 bedroom plus den, 2 bath, a sleek modern design and finishes with the convenience of downtown living. Open concept living space features a kitchen with pristine cabinetry with lots of storage, stainless steel appliances including dishwasher, double door fridge with lower freezer, double sinks, glass tiled backsplash, pendant lighting and granite counters. There is also a peninsula with space for 3 stools perfect for meals or entertaining friends. Light laminate floors throughout the unit gives it a bright airy feel. Large windows flood the unit with natural light and give the owner great views to the west of the city. Primary bedroom with 3 pce ensuite features a tiled shower, granite counters and a walk-in closet with build in organization storage system. The unit also features a 2nd bedroom plus a separate den space perfect for those that work from home. The main 4 piece bath also has space included for insuite laundry with stackable washer and dryer. The building amenities features a media room for entertaining friends to a movie night, gym and common room kitchen adjacent to outdoor patio space. There are 2 lockers with this unit perfect if you need lots of storage. One underground parking spot included. Walking distance to shopping, summer concerts and events ,Victoria Park and the Light Rail transit(LRT) this unit is ready to move in. (id:60626)
RE/MAX Twin City Realty Inc.
11 - 340 Ambleside Drive
London North, Ontario
Welcome to 340 Ambleside Dr #11 a beautifully maintained two-storey townhouse located in the heart of North London's coveted Masonville neighborhood. This spacious home features 3 bedrooms, 1.5 bathrooms, and a bright, functional layout perfect for families, professionals, or investors. The main floor offers a welcoming living and dining area filled with natural light, a well-equipped kitchen with plenty of storage, and a convenient powder room. Upstairs, you'll find three generous bedrooms and a 5-piece bath. The lower level is partly finished, offering a comfortable additional living space ideal for a family room, home office, or guest area with a rough-in for a full bathroom, giving you the opportunity to further customize and add value. Enjoy peace of mind in this well-managed complex, steps from Masonville Mall, Western University, top-rated schools, trails, and all the conveniences of North London. Transit, shopping, dining, and entertainment are just minutes away. Whether you're a first-time buyer, downsizer, or investor, this move-in-ready home is a fantastic opportunity in a prime location! (id:60626)
Coldwell Banker Power Realty
310 335 Beechwood Ave
Victoria, British Columbia
Introducing Summerhouse — Aryze Developments newest collection of homes in the cherished coastal neighbourhood of Gonzales in Victoria, BC—just steps from the Salish Sea. Every home at Summerhouse is designed with quality and care. All homes feature oversized windows with custom light filtering window coverings, locally sourced millwork and a designer lighting package. Bathrooms are finished with Italian sourced continuous tilework, modern floating vanities with undermount lighting and premium quality European quartz countertops. Kitchens showcase a comprehensive, fully integrated Bertazzoni appliance package and custom-crafted floor to ceiling millwork. The Summerhouse one bedroom collection represents an opportunity to access premium quality homes at an accessible pricepoint. 310 offers a well sized, peninsula style kitchen with an additional overhang for seating; a continuous dining & living area that opens up to a private, partially covered west facing balcony; and a well appointed bedroom with a walk-through closet by which you can access the main bathroom. With over four miles of waterfront and scenic trails just beyond your door, Summerhouse is an invitation to live beautifully—where architecture, community, and the coast come together. (id:60626)
Alexandrite Real Estate Ltd.
2209 Mallory Dr
Port Alberni, British Columbia
Spectacular water views ! Hillside property in Cameron Heights. Watch the boats go by from this beautifully updated, spacious3 bedroom home on a quiet street with the finest harbor and mountain views in town. Large lot is over 1/4 acre New paved driveway. House has family room up and down, separate dining, spacious kitchen, woodstove in sitting area, outside deck area.. Freshly painted, new laminate flooring through main part of house. Alarm system.Yard is private, fully landscaped. Recently renovated downstairs, Garage is large enough for vehicle plus additional parking for motorcycles or ATV. House and lot size from BC Assessment, room sizes are approximate and must be verified by buyer if important. (id:60626)
RE/MAX Mid-Island Realty
113 20448 Park Avenue
Langley, British Columbia
JAMES COURT Mint condition corner ground floor unit, bright sunny home with plenty of windows with gorgeous views of Douglas Park. Professionally painted with 2 large separate bedrooms 2 full bathrooms, big bright kitchen with lots of cupboard space and a extra large eating area, laundry room with plenty of storage, laminate floors throughout the dining and living room has a cozy gas fireplace, private 338 sq foot covered patio with a private separate gardening area, perfect for a small dog, gas & hot water included in strata fees. Amenities include gym, workshop, meeting room, parking and storage. Quiet adult building steps close to shopping, restaurants, services and public transportation. 1 cat or 1 dog not to exceed 16" wheelchair accessible, Seller has bought and is HIGHLY motivated!! (id:60626)
Saba Realty Ltd.
345 Fergus Street N
Wellington North, Ontario
Income potential awaits! With just a few finishing touches, this solid brick bungalow in Mount Forest can easily be transformed into two separate living spacesideal for investors or multi-generational families. Situated on a generous 50' x 200' lot on a quiet, tree-lined street, this home offers both space and charm. Inside, you'll find an open-concept living, dining, and kitchen area with heated floors in the kitchen and bathroom for year-round comfort. The bright basement features large windows and a spacious rec room, offering great potential for a secondary suite. With 3 +2 bedrooms, 2 bathrooms, a carport, garden shed, and parking for 3 cars, this property checks all the boxes. Located in the welcoming community of Mount Forest, you'll enjoy a blend of small-town charm and modern convenience. The town offers great schools, a hospital, shopping, recreation facilities, and a vibrant downtown plus easy access to larger centres like Fergus Arthur Guelph and Kitchener. Whether you're looking to invest, live, or both, this home offers a smart opportunity in a growing community (id:60626)
Ipro Realty Ltd.
2607 567 Clarke Road
Coquitlam, British Columbia
Welcome to 567 Clarke + Como BY MARCON. Looks like NEW & Move in ready! Functional layout 1 BED unit facing southeast for panoramic city and mountain views and lots of natural light.Located in central area of West Coquitlam, step away from Burquitlam skytrain station. This unit boasts a contemporary and minimalistic design. This space features modern styling with sleek soft close kitchen cabinets, gorgeous quartz counter tops and high end Bosch, Fisher &Paykel stainless steel appliances. Laminate flooring throughout with large balcony. Amenities incluses Penthouse party room, fully equipped gym,basketball court, piano room, concierge, guest suites, and more! Closed to parks, SFU, restaurants, grocery & shopping. 1 parking 1 locker included. (id:60626)
Royal Pacific Realty Corp.
12 63532 Range Road 444
Rural Bonnyville M.d., Alberta
Some of the best lake frontage on Crane Lake! This half acre lot is currently set up with 4 fully serviced RV sites with a long drop toilet and 2 dry cabins with a storage shed at the water’s edge with a sandy beach. The main cabin sits on steel pilings and has two bedrooms, and an open living area as does the second cabin that sits on skids. You won’t need much dock here as it is in the deepest part of the lake! Invite all your friends to spend the summer at the lake or clear it all out and build your dream home in the one of the best locations on Crane Lake the choice is yours! Start making memories of a lifetime today, If you are looking to work and live at Crane Lake year round check out the other two parcels of Bodina Resort that are also available for sale E4399409 and E4399427 you could just buy all three lots together! (id:60626)
RE/MAX Bonnyville Realty
254 Wyandotte
Windsor, Ontario
VERY UNIQUE SETUP. UPPER FEATURES A 2 BEDROOM APARTMENT THAT WAS RE-DONE IN 2023. MAIN LOWER IS 1 BEDROOM APARTMENT THAT WAS RE-DONE IN 2023. STORE FRONT FEATURES COMMERCIAL AREA (450 SQ FEET) AS WELL AS AN ATTACHED BACHELOR APARTMENT. LOCATED IN THE HEART OF DOWN TOWN WITH ENDLESS POSSIBILITIES. OWNER IS WILL TO HOLD PART OF MORTGAGE. ALL UNITS ARE RENTED AND PRESENT INCOME APPROX ($58,000) PER YEAR. (id:60626)
Royal LePage Binder Real Estate
5078 Whispering Pines
Lasalle, Ontario
One of the last, if not the last, building lots, Backing right onto the Golf Course in Seven Lakes in Lasalle. On the Exclusive Crescent of Whispering Pines. Enjoy the mature treed and manicured rear landscape with no rear neighbours that the golf course provides. Fully serviced and ready to go. Plan, manage and build your"" life time home"" in this perfect setting, together with the confidence of Gintar Homes. (id:60626)
Deerbrook Plus Realty Inc
367 Martin Lane
Lasalle, Ontario
Serviced & Ready to Go! Amazing 78.5' wide X 548' deep! 1 Acre Building Lot in Lasalle, on Martin Lane with easy access just down from Front road. Very unique size and private setting that allows to you the freedom for all kinds of options with house designs, future out buildings, additional garages, workshops, pool, gardens, lot layouts etc...all with city/town sewers ( no septic required!),gas, water & fibre internet ! All sizes are approx. (id:60626)
Deerbrook Plus Realty Inc
3027 Emilia
Windsor, Ontario
Easy access to US border, 401, Great schools FANTASTIC 4 LVL SIDE SPLIT IN FABULOUS AREA CLOSE TO WALKING TRAILS AND ALL AMENITIES SOUTH WINDSOR HAS TO OFFER. 3+1, 2 FULL BATHS, WALK INTO LIVING ROOM/KIT/DINING AREA WITH VAULTED CEILINGS, LWR LVL WITH FAM RM WITH GAS FP. GRADE ENT OFF 2 CAR GAR, NEWER FRONT WINDOWS, PATIO DOOR AND C/A, ROOF 2019. THIS PPTY IS AVAIL FOR REGISTRATION OF OFFERS, HOWEVER NO OFFERS WILL BE VIEWED UNTIL 7pm April 29 AS PER THE REQUEST OF THE SELLER. 50 % Co-OP clawback if buyers are introduced by Listing agent. (id:60626)
Deerbrook Realty Inc.
301 10838 Whalley Boulevard
Surrey, British Columbia
Welcome to Maverick - Built by an experienced developer and centrally located near Whalley Entertainment District - Central City Mall, SFU, restaurants, shopping, parks, recreation, all levels of schools, highways, transportation and more. A spacious 2 bed 2 bathroom plus large den. Featuring 9' ceilings and floor to ceiling windows, both bedrooms have walk in closets and master bedroom has large ensuite bathroom, quartz countertops, premium stainless steel appliances, wide plank laminate floors, designer lighting, soundproofing throughout and a spacious balcony area. Amenities include a fully equipped fitness centre, billiards/games room, lounge, community kitchen and community garden with a covered BBQ area. 1 parking stall and 1 storage locker. Open House, Sat. July 19th 2025, 1-3 pm (id:60626)
RE/MAX Bozz Realty
2208 2260 Sleeping Giant Parkway
Thunder Bay, Ontario
EASY LIVING THIS IMPRESSIVE CONTEMPORARY CONDO! VIEW OF THE LAKE FROM YOUR L.R. 2 BED, 2 BATH, CUSTOM WALK-IN CLOSET MODERN KIT WITH CUSTOM CABINETS - FLOOR TO CEILING, HIGH QUALITY APPLIANCES, QUARTIZE COUNTERTOP, EXTRA IN SUITE STORAGE ROOM, DINING ROOM FEATURES CUSTOM WALL FLOOR TO CEILING GLASS CABINET TO DISPLAY + STORAGE. APPRECIATE THE MARINA + LIFESTYLE RESTAURANTS, CAFES, HOTEL, ART GALLARY, AND IF YOU WANT TO STAY INDOORS... ENJOY SKY LOUNGE (MANY ACTIVITIES) GYM, CAR WASH. ALL ASSESSMENTS PAID + THIS UNIT HAS BRICK EXTERIOR (NO STUCCO), CUSTOM CLOSET ORGANIZERS IN CLOSETS + MANY UPGRADES. UNDERGROUND PARKING AVAIL (NOT INCLUDED). (id:60626)
Streetcity Realty Inc.
209 - 700 Constellation Drive
Mississauga, Ontario
**Included in condo fees heat, hydro, water & cable**. This sprawling sun filled condo is on the southwest corner of the building, wrapped in windows. This 1400 square foot beauty boasts 2 bedrooms and 2 full bathrooms, and is in very well managed building. Inclusions: 2 parking spaces, storage locker, 24/7 concierge service. Updates: Open concept kitchen (18), heating and A/C (24), modern lighting, all appliances. Building amenities: Pool change rooms/saunas (renovated 21), gym, racquet ball/basketball, squash/ping pong, a party room and guest suite for a rental fee. Barbeques, patio, gazebo, tennis court/pickleball, dog park, extensive visitor parking. (id:60626)
Royal LePage Rcr Realty
4262 Bluepoint Drive
Plympton-Wyoming, Ontario
Heres your chance to secure an exceptional, nearly 1-acre building lot with direct Lake Huron frontage in the desirable community of Bluepoint. Measuring 100.1 x 389.29 feet, this spacious property offers the perfect canvas for your dream lakefront residence. Flanked by only one neighbouring property to the east and a township-owned park to the west, the setting provides enhanced privacy. Mature trees line the perimeter, creating a peaceful, natural backdrop. Take in magnificent sunsets and enjoy easy access to the lake, with Highland Glens newly upgraded boat launch just a 3-minute drive away. Scenic municipal trails nearby offer the perfect place to walk, unwind, and spot local wildlife. A charming bunkie with a loft adds bonus utility to the property. Located only 10 minutes from the amenities of Brights Groveincluding grocery stores, pharmacies, restaurants, and moreand just 20 minutes to major retailers in Sarnia. Municipal services (water, sewer, hydro, and gas) are available at the lot line. HST applicable if required. Dont miss this incredible opportunity to build your lakeside vision in beautiful Bluepoint. (id:60626)
Keller Williams Lifestyles
837 Fife's Bay Marina Lane
Selwyn, Ontario
This charming home or cottage sits on the shores of Chemong Lake. Offering 2 bedrooms, 1 bath and spectacular views this home or cottage makes living on waterfront possible. The bright, spacious open kitchen, dining and living areas are perfect for staying connected with family and friends. Walk out to the deck from the dining area to enjoy a morning coffee or share a meal. 2 bedrooms in the main cottage and a bar in the bunkie (or convert to another sleeping space) there is plenty of room for guests and entertaining. In just a few steps you are at the lakeside where you can enjoy all the watersports or a quick dip. Chemong Lake is part of the tri-lake chain (Chemong Lake, Pigeon Lake and Buckhorn Lake) as well as the Trent Severn Waterway ideal for boaters and those who enjoy fishing. A quick drive or boat ride you can be eating at local restaurants, shopping or savouring a delicious ice cream cone or cold drink. Situated in a quiet area, just a short distance from Highway 115, City of Peterborough and quaint Village of Bridgenorth you have all the amenities and conveniences without sacrificing the quiet cottage feel. Perfect for a family getaway spot or first time home buyer or retiree. (id:60626)
Royal Heritage Realty Ltd. Brokerage
216 Mclellan
Amherstburg, Ontario
WELCOME TO 216 MCLELLAN AVENUE. THIS GORGEOUS RANCH STYLE SEMI-DETACHED HOME BOASTS 1563 SQ. FT. OF QUALITY AND CHARM. 2 BEDROOMS AND 2 BATHS. EXCITING INTERIOR FEATURES INCLUDE 9 FT. CEILINGS, HARDWOOD AND CERAMIC TILE FLOORING, STUNNING KITCHEN WITH GRANITE COUNTERTOPS AND LARGE CENTER ISLAND GREAT FOR ENTERTAINING, PRIMARY BEDROOM HAS A 4 PIECE EURO STYLE ENSUITE BATH AND LARGE WALK IN CLOSET. LOWER LEVEL IS UNFINISHED WITH ROUGH IN BATH JUST WAITING TO BE FINISHED TO YOUR STYLE AND LIKING. EXTERIOR HIGHLIGHTS ARE FULL BRICK AND STONE EXTERIOR, CONCRETE DRIVEWAY AND SIDEWALK TO LARGE PATIO OFF THE GREAT ROOM, COVERED FRONT AND BACK PORCH, FENCED YARD, WALKING DISTANCE TO FAMILY PARK AND WALKING TRAILS. PERFECT FOR EMPTY NESTERS OR YOUNG COUPLES. (id:60626)
Royal LePage Binder Real Estate
860 Rymal Road E Unit# 48
Hamilton, Ontario
This fully renovated 3+1 bedroom, 2.5-bath townhome offers exceptional value with a low condo fee and a prime location near top-rated schools, public transit, and quick access to The Linc. It features spacious bedrooms, a beautifully updated kitchen, hand-scraped hardwood floors throughout, and a fully finished basement complete with a large rec room, additional bedroom, and full bathroom — ideal for guests, in-laws, or a home office. Recent upgrades include new front and patio doors (installed within the past two years), a full alarm system with Ring doorbell, and all window coverings included. A well-maintained, move-in ready home in a convenient, family-friendly neighbourhood. (id:60626)
The Agency
3052 Maple Avenue
Fort Erie, Ontario
SOLD AS ONE LOT- ONE PRICE FOR TWO HOUSES! 910 Bernard & 3052 Maple must be sold as one lot. Wonderful opportunity for savvy investor to own two houses on a spacious lot in the up and coming Town of Ridgeway. Fort Erie has merged these two side by side lots, each with it's own address, separate homes and separate septics and services. The total lot measures 120' x 240'. This could also be a great opportunity to have a family member next door or a great rental property opportunity. 3052 Maple is the larger of the two homes. It is approx 1612 sq ft with 4 bedrooms and a 4-piece bath. The huge wood burning fireplace with marble hearth is the focal point of the open concept living room. The floor plan has a great flow and allows for easy entertaining. An enclosed porch runs along the front of the home. The current owners have enjoyed the large party house in the rear yard which is equipped with electricity and even a wood burning fireplace! 910 Bernard is a charming custom built log home with a vaulted beamed ceiling, wood burning fireplace, 3 bedrooms (inc a loft bedroom), and large eat-in kitchen. Total taxes for both properties were $4168.71 (2024). Property information in this listing applies to 3052 Maple Avenue. (id:60626)
D.w. Howard Realty Ltd. Brokerage
910 Bernard Avenue
Fort Erie, Ontario
SOLD AS ONE LOT- ONE PRICE FOR TWO HOUSES! 910 Bernard & 3052 Maple must be sold as one lot. Wonderful opportunity for savvy investor to own two houses on a spacious lot in the up and coming Town of Ridgeway. Fort Erie has merged these two side by side lots, each with it's own address, separate homes and separate septics and services. The total lot measures 120' x 240'. This could also be a great opportunity to have a family member next door or a great rental property opportunity. 3052 Maple is the larger of the two homes. It is approx 1612 sq ft with 4 bedrooms and a 4-piece bath. The huge wood burning fireplace with marble hearth is the focal point of the open concept living room. The floor plan fas a great flow and allows for easy entertaining. An enclosed porch runs along the front of the home. The current owners have enjoyed the large party house in the rear yard which is equipped with electricity and even a wood burning fireplace! 910 Bernard is a charming custom built log home with a vaulted beamed ceiling, wood burning fireplace, 3 bedrooms (inc a loft bedroom), and large eat-in kitchen. Total taxes for both properties were $4168.71 (2024). Information in this listing applies to 910 Bernard Ave. ** This is a linked property.** (id:60626)
D.w. Howard Realty Ltd. Brokerage
7 Brizley Street
Oromocto, New Brunswick
Welcome to 7 Brizley Street in Oromocto a brand-new build with stylish finishes and a thoughtful layout youll love. Step inside to a bright foyer with a convenient coat closet and half bathroom nearby. The open-concept living space is perfect for modern living and includes a heat pump for comfort all year round, featuring a beautiful kitchen that will be finished with sleek quartz countertops, plenty of cupboard space, and an oversized island ideal for entertaining. The adjoining dining and living areas are filled with natural light, creating an inviting space for everyday life. Upstairs, youll find four bedrooms, a main bathroom, and laundry. The spacious primary suite is a true retreat with a huge walk-in closet and a luxurious ensuite showcasing a soak tub and walk-in shower as well as an additional heat pump. The unfinished basement offers endless potential, already roughed in for an additional bathroom, ready for you to make it your own. An attached garage completes the layout. Outside, enjoy the deck that will be installed before closing, along with full landscaping and a paved double driveway. Move in and enjoy worry-free living in a beautiful new home! *appliances not included* *HST rebate to builder on closing & taxes to be adjusted on closing* (id:60626)
Exp Realty
3190 Cattell Drive
Niagara Falls, Ontario
*POOL* Huge price reduction- priced to sell! WELCOME TO THIS SOLID BRICK BUNGALOW WITH **IN-LAW POTENTIAL w/separate entrance** THAT BOASTS 1642 SQFT OF FINISHED SPACE! This immaculate property is situated in the family-friendly village of Chippawa in the city of Niagara Falls **ONLY A FEW BLOCKS FROM THE NIAGARA RIVER AND THE PICTURESQUE VIEWS OF THE PARKWAY TRAILS AND PARKLANDS. This lovely home is located conveniently close to Riverview Public School, Sacred Heart Catholic School, Chippawa Creek, Legends Golf Course, and Riverview Park & Playground. Boasting a large lot of 60 X 110 ft WITH AN INGROUND POOL-with gas heater -PERFECT FOR THOSE UPCOMING SUMMER DAYS!!! The backyard is fully fenced and the majestic 55,000 liter concrete pool has depths of 8 ft in the deep end and 4 ft in the shallow end. Enjoy the sprawling covered front porch, perfect for your morning coffee or a quiet place to relax. The interior welcomes you into a bright main floor w/hardwood flooring, and a spacious living room w/gas fireplace. The kitchen has a generously sized eat-in area with a huge floor-to-ceiling pantry for extra storage. Enjoy the interior access to attached garage, and separate entrance out to the lovely newer aluminum sunroom w/hurricane proof windows. There are 3+1 bedrooms, and two full bathrooms; an updated 4pc on the main level & a 3 pc w/stand-up shower in the lower level. The basement is fully finished with a separate entrance and offers a rec room, workshop area, large cold cellar, 4th bedroom, laundry room and 2nd bathroom. This property is the perfect opportunity for those looking to enjoy the ease of bungalow living, multi-generational family living, or investment opportunity w/the potential extra income $$ of a rental unit. Come and view this impressive property and enjoy this backyard oasis just in time for summer! (id:60626)
Royal LePage NRC Realty
11231 Roberts Road
Lake Country, British Columbia
This well-loved older home offers mountain and partial lake views. The main floor features 3 bedrooms, with laundry located both upstairs and downstairs. An unauthorized suite provides excellent potential for extended family or rental income. Open parking available, with room for multiple vehicles. A fantastic opportunity to update and make it your own while enjoying the natural beauty all around! (id:60626)
Royal LePage Kelowna
3 Kerr Street
Cobourg, Ontario
This thoughtfully designed, [to-be-built] brick townhome by New Amherst Homes offers 795 sq ft of comfortable living space, featuring 1 bedroom and 1 bathroom. The home showcases modern finishes, including 9' smooth ceilings throughout and durable vinyl plank flooring. Convenience meets functionality with a garden/utility storage shed, two parking spaces, and a sodded yard for outdoor enjoyment. The front of the home will have a paving stone walkway and a garden bed, while the back entrance features minimal stairs for easy access. Looking for more living space? There's an option to finish the lower level, at an additional cost, which would add a rec room, an additional bedroom, and a 3-piece bath. With closings set for Summer 2026. Exterior colours are preselected for a cohesive neighbourhood aesthetic. (id:60626)
Royal LePage Proalliance Realty
43 Lakeshore Dr
Rural Lac Ste. Anne County, Alberta
**Stunning Waterfront Retreat in Sandy Beach, Lac Ste-Anne County** Escape to your personal oasis at this magnificent waterfront property nestled in the serene community of Sandy Beach. Just 40 minutes from Edmonton, this picturesque retreat offers the perfect blend of tranquility and comfort. This charming home features vaulted ceilings, 3 spacious bedrooms + office, 2 inviting living rooms providing ample space for relaxation and entertainment. Large windows flood the interiors with natural light and offer breathtaking views of the lake. The main floor offers a bright and vaulted kitchen with quartz countertops, dining area overlooking the lake, large laundry room with full bath, 2 living rooms with F/P, office space and primary bed with ensuite and walk-in closets. The open to below second floor offers 2 large guest bedrooms. The best feature of this home is the expansive deck, where you can soak up sunrises or unwind. Huge shop and a secure dbl detached garage ensure plenty of space for equipment. (id:60626)
Initia Real Estate
510 - 86 Dundas Street E
Mississauga, Ontario
Luxurious & Spacious 1+Den(Den can be used as 2nd Bedroom) 2 Full Washrooms at Artform Condos - at one of the Best location - heart of the Cooksville. Walking Distance to Upcoming LRT and Cooksville Go Station. Bright unit features sleek laminate flooring, Stainless steel appliances and Quartz countertops. Master W/ Ensuite and Den is size of a Bedroom with sliding door. Floor-to-ceiling windows and luxurious high-end finishes throughout. Includes Parking and a Locker. Good Size Balcony. Building Amenities: 24/7 concierge State-of-the-art fitness centre, Party room Rooftop terrace. Don't Miss!! (id:60626)
Save Max Real Estate Inc.


