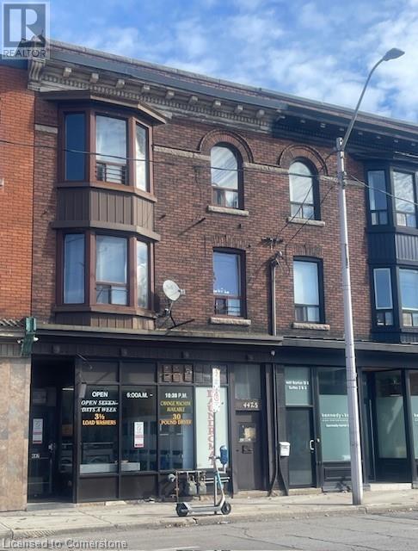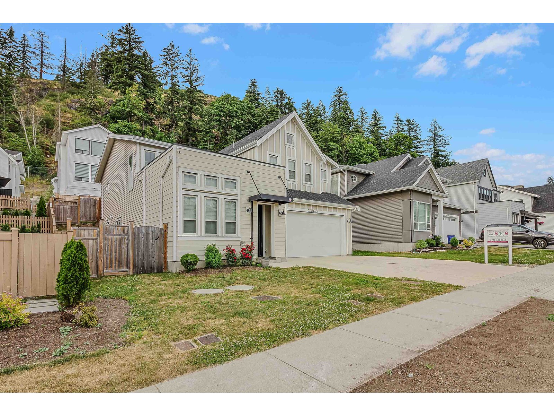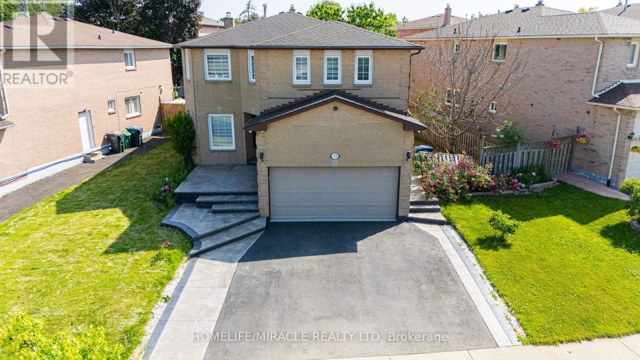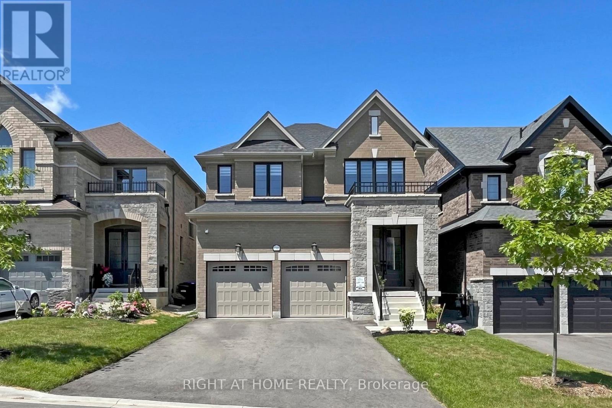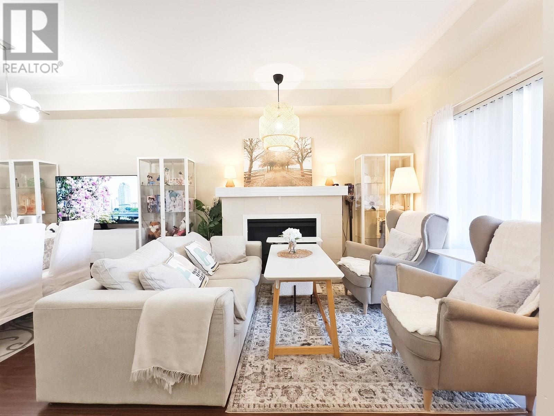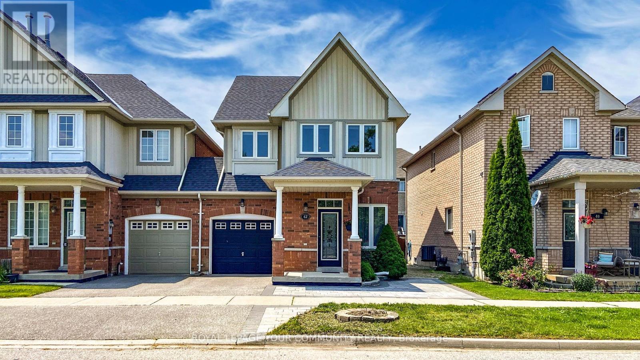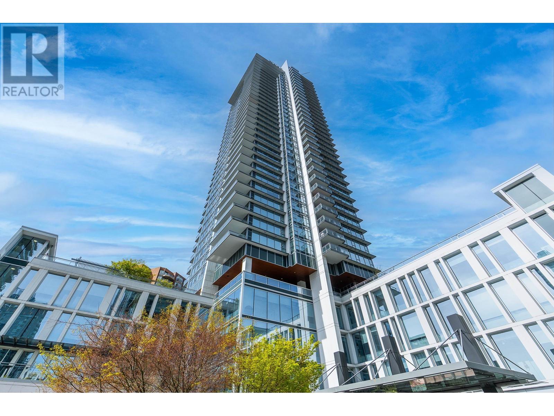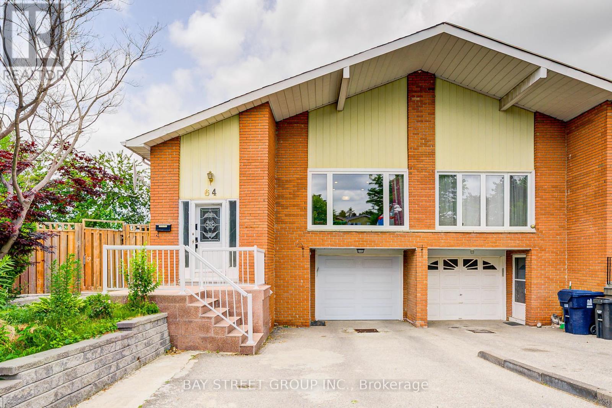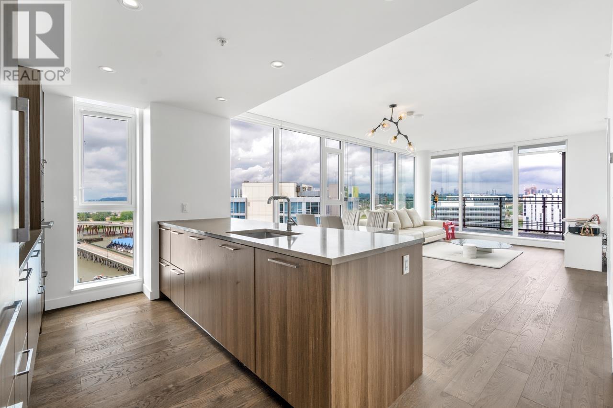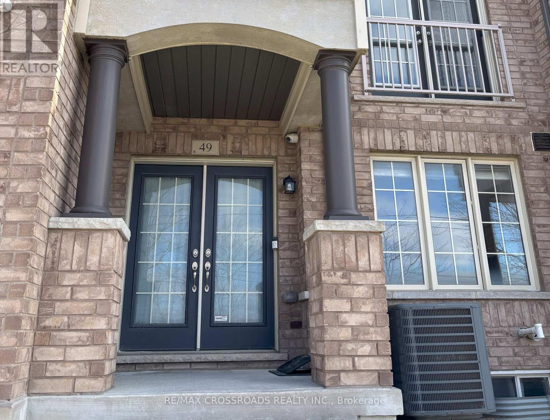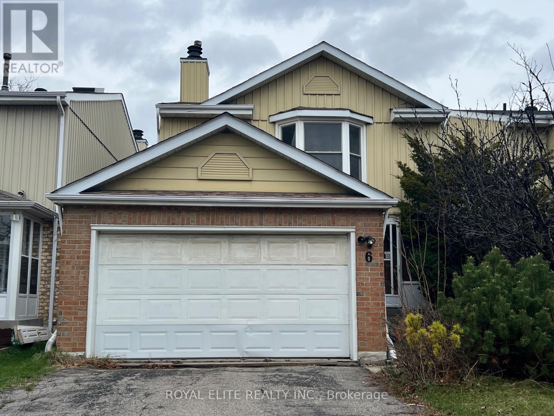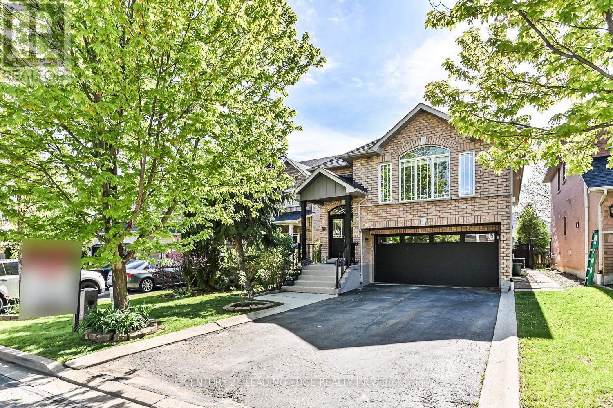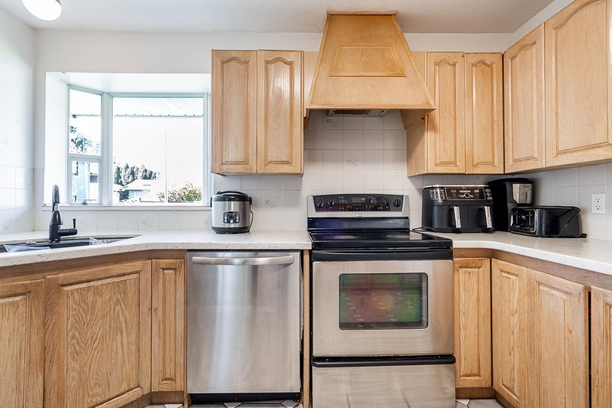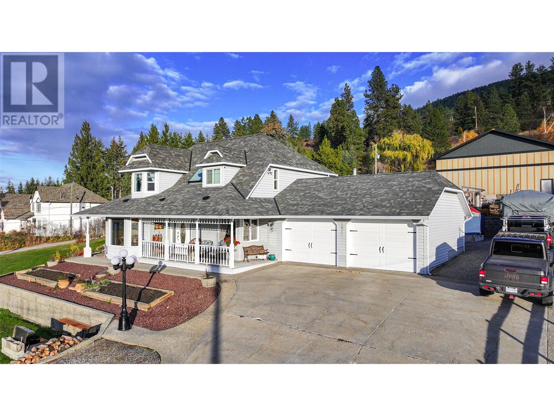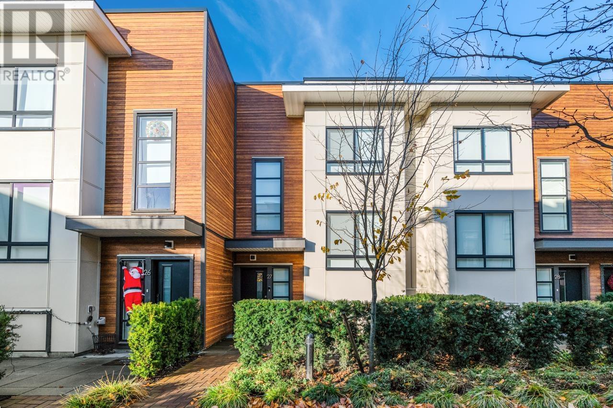52 Chelsea Crescent
Bradford West Gwillimbury, Ontario
Beautiful Open Concept Double Car Garage Detached Home! Finished Walk Out Bsmt With Kitchen, Bath. Mainfloor Extras: Hardwood Floor, Granite Counters, Laundry Room, Open To Above Foyer, Stained Staircase Wrapped W/ Rod Iron. 2nd Flr Offers 4 Bedrooms, Large Master room With Spacious Walk In Closet. updated front stone steps, kitchen cabinet and 2nd floor washrooms. Remember to view 3D tour. (id:60626)
Homelife Landmark Realty Inc.
166 Gardiner Drive
Bradford West Gwillimbury, Ontario
This beautifully upgraded home welcomes you with a double door entry leading into a spacious foyer featuring a large closet and a decorative niche. The main level boasts 9-foot ceilings and elegant hardwood flooring throughout, complemented by a stained oak staircase that blends seamlessly with the flooring. The open-concept layout includes a stylish kitchen with extended upgraded cabinetry, granite countertops, and stainless steel appliances, flowing effortlessly into a warm and inviting family room with a corner gas fireplace and a walk-out to the expansive backyard. Perfect for entertaining, the backyard is fully fenced and finished with interlocking stone, two side gates, and a unique custom storage area, ideal for family gatherings and BBQs. The living and dining areas are enhanced by coffered ceilings and recessed lighting, adding a touch of sophistication. A convenient main floor laundry room, professionally painted interiors, upgraded baseboards and door trims, and custom closets in three of the bedrooms further elevate the home's appeal. The driveway offers ample parking with no sidewalk interruption, and the finished basement provides additional living space and abundant storage. Every detail in this home has been thoughtfully upgraded to offer comfort, style, and functionality for modern family living. (id:60626)
Right At Home Realty
447 Barton Street E
Hamilton, Ontario
Prime Investment Opportunity in Barton Village! This unique property offers a profitable laundromat business with multiple residential units, making it the perfect opportunity for an entrepreneur or investor. It includes two legal three-bedroom apartments above, a bachelor apartment located behind the laundromat, and a one-bedroom unit in the basement, providing excellent rental income potential. Located in the thriving Barton Village area, this property benefits from significant foot traffic and proximity to new restaurants, shops, and Hamilton General Hospital. With a booming neighbourhood and growing demand for local services, this is a rare opportunity to own both a successful business and a versatile real estate asset in one of Hamilton’s most up-and-coming areas! (id:60626)
RE/MAX Escarpment Frank Realty
33943 Barker Court
Mission, British Columbia
Rare opportunity to own a stunning home with a fully operating daycare included-all in one purchase! Located in the sought-after Upper East College Heights subdivision, this 2021-built home offers quiet, wide streets, beautiful forest surroundings, and mountain views. The upper floor features 3 bedrooms, 2 bathrooms, an open-concept great room, a gourmet kitchen with a massive 5-stool island, pantry, and walkout patio. The lower level includes a legal 2-bedroom suite with its own laundry, plus a den and full bathroom for the main home's use. Suite potential and income from the daycare make this an unbeatable investment in a thriving family-friendly neighborhood. (id:60626)
Homelife Advantage Realty (Central Valley) Ltd.
11 - 67 Westmore Drive
Toronto, Ontario
FOR SALE Condo #11 (DOOR #15). Excellent move-in ready 2,720 sqft industrial unit in Employment Industrial (E1) zoning allowing for wide variety of uses. Unit features design that facilitates 53' truck loading, truck level door, man door, ample lighting, brand new epoxy flooring and office space for efficient business operations. Building has ample parking, great signage, and frontage to a heavily trafficked main road. The property implemented improvements with a new roof, paving and landscaping in 2022 and 2023. Building design allows for large trailer access. There are three wide lane access points to Westmore Drive throughout the property allowing for excellent traffic flow. A key feature of this property is its prominent frontage on the heavily trafficked Westmore Drive ideal for business visibility. (id:60626)
Kolt Realty Inc.
102 5281 Rutherford Rd
Nanaimo, British Columbia
Welcome to 102-5281 Rutherford Rd, located in the sought-after ''Boardwalk at Rutherford.'' This impressive 1,902 sqft mixed-use commercial property offers versatility and opportunity. The lower level boasts a spacious 1,032 sqft restaurant space with two bathrooms, complete with patio seating, ideal for a range of dining experiences. On the upper floor, you'll find an 872 sqft 2-bedroom, 1-bathroom apartment, perfect for additional income or owner occupancy. The CC1 zoning allows for a multitude of uses, such as but not limited to a restaurant, retail, dental office, or veterinary clinic, making it a flexible investment. The restaurant space is heated and cooled by a high-efficiency heat pump, while the apartment has its own electrical meter and is heated by baseboard electric. Other notable features of the buulding include custom oak hardwood floor, a large crawl space for additional storage, and a sprinkler system covering both the restaurant, apartment, exterior patio space and crawl space. Parking is a breeze with two gravel parking lots and one paved lot, ensuring ample space for any type of business operation. An added bonus, the upper residential portion is taxed at the residential tax rates helping keep the taxes down. Located at the top of Rutherford Hill, this property enjoys plenty of drive-by traffic and is surrounded by high-volume businesses, providing organic foot traffic and visibility. Easy access to the highway further enhances the prime location of this unique commercial space. (Business is being sold separately) For additional information call or email Travis Briggs with eXp Realty at 250-713-5501 / travis@travisbriggs.ca (Video, floor plans, additional photos available at travisbriggs.ca & measurements and data approximate and should be verified if important.) (id:60626)
Exp Realty (Na)
13512 Crestview Drive
Surrey, British Columbia
First time on the market! This original owner, Split Entry Home on a Beautiful 8,460 Square Foot Lot with views of the Fraser River & surrounding mountain range is ready for your ideas to make this home your own! Spacious living-room with plenty of natural light, updated kitchen features Gas Range Stove & plenty of cabinet space. Door off the kitchen leads to the massive patio space overlooking the sunny, south facing backyard! 3 Bedrooms, 2 Bathrooms upstairs with the unfinished area downstairs allowing for potential extra bedrooms, bathrooms & living space or Mortgage Helper? Fantastic location close to schools, parks & all major transit routes! (id:60626)
Royal LePage - Wolstencroft
3748 Meares Dr
Port Alberni, British Columbia
Welcome to your paradise with one of the best views in Port Alberni! This luxurious 4,660+ sq.ft. executive home blends elegance and comfort seamlessly. Soak in breathtaking, west-facing views of the ocean (Alberni inlet), mountains, and the Alberni Valley as stunning sunsets unfold from the Grand Room and covered patio. Skylights fill the home with natural light, enhancing the 11+ ft. ceilings—perfect for entertaining. Unwind in your Executive Bedroom, complete with a spa-like 5-piece ensuite and walk-in closet. With 4 beds, 4 baths, bonus rooms, a wine cellar, double garage, and RV/boat parking, every detail is designed for comfort and class. Set on a generous ¼+ acre lot, the private backyard oasis features a 480 sq.ft. rec pool, hot tub, and beautifully landscaped, fully fenced backyard. This is the ultimate retreat you can call home! Schedule your private showing today. Measurements and data are approximate and should be verified if important. (id:60626)
Stonehaus Realty Corp.
RE/MAX Mid-Island Realty
55 Castlehill Road
Brampton, Ontario
Discover the perfect balance of space, function, and elegance in this fully renovated detached gem nestled in one of Brampton's most established neighborhoods. Featuring a double car garage, 5 generous bedrooms, and distinct living, dining, and family rooms, this home was designed with growing families in mind. The heart of the home is a showstopper: a chef-inspired kitchen with quartz countertops, eye-catching backsplash, and premium stainless-steel appliances-ideal for family dinners and holiday feasts. Upstairs, the primary suite is your personal retreat, complete with a custom walk-in closet organizer, a spa-like ensuite boasting a standalone soaking tub, premium rain shower, and stunning finishes. Additional bedrooms are bright and roomy-including an extra-large second bedroom with abundant natural light. The family room and master suite have been thoughtfully redesigned for comfort and flow. Throughout the home, you'll find engineered hardwood (2022), no carpet, and gleaming tiles at the entrance, plus pot lights throughout to keep things bright and inviting. Bathrooms shine with high-end vanities, LED mirrors, and premium fixtures. Step outside to a spacious deck, perfect for weekend BBQs and family gatherings. Enjoy peace of mind with major upgrades like a new roof (2023), and owned AC, furnace, hot water tank, and water softener system. The finished basement features a stylish 2-bedroom + recreation area in-law suite with a private entrance, full kitchen, 3-piece bathroom, dedicated laundry, and open-concept living/dining-ideal for extended family or potential rental income. All this in a friendly, established neighborhood near top-rated schools, parks, transit, and shopping. A rare opportunity for families looking for move-in-ready comfort with flexibility and long-term value (id:60626)
Homelife/miracle Realty Ltd
102 1088 W 14th Avenue
Vancouver, British Columbia
Concrete building located SE corner on W 14th and Spruce. This 2 level unit has a large private yard and patio that faces West. Unit also comes with a storage lock and 2 under ground parking stalls. Visitor parking available. Strata plans indicates 1048 sq. ft. Showing by appts. Note: storage locker and the 2 parking stalls are designated as LCP. Call or TB for appts. (id:60626)
Royal Pacific Realty Corp.
2268 Willoughby Way
Langley, British Columbia
A bright and spacious 5-bed, 3-bath detached home in the heart of Langley, this 2,729?sq?ft property features a bright main level with hardwood floors, a cozy fireplace, and French doors opening to a sunlit balcony. The primary bedroom and two updated bathrooms add modern comfort, while large windows throughout flood the home with natural light. Downstairs offers 2 beds, 1 bath, making for a perfect mortgage helper. Updates include a 10-year-old roof and full Poly-B to PEX plumbing conversion. Walk to Langley Meadows Elementary, with top-rated Yorkson Creek and R.E. Mountain nearby. Enjoy parks, shops, cafes, and transit just minutes away-plus a future SkyTrain extension close by. A true family-friendly gem! (id:60626)
Exp Realty Of Canada Inc.
Exp Realty Of Canada
1348 Blackmore Street
Innisfil, Ontario
Exceptional Detached Home located in Innisfil, Office On Main Floor For Work From Home, Chef's Kitchen With Quartz Counters, Marble Herringbone Backsplash, Pot Filler and Stainless Steel High End Appliances, Pot Lights, Hardwood Through Out Main Floor And Upper Hallway, Smooth Ceilings Throughout the Home, 2 Custom Fireplace Surrounds in Great Room and Basement living Room, This Elegant Property Includes 3,582 sqft of Finished Space, Including a 738 sqft Finished Basement Nanny Suite With a Full Bathroom and Full Kitchen, Large Primary Bedroom with a Sitting area and Spa Like Ensuite With Free Standing Soaker Tub and Double Sink Vanity, No Sidewalk. Custom Blinds, 2 Fridges, 2 Stoves, 2 Dishwashers, Garage door Openers, All Light Fixtures. Don't Forget to Check Out The Virtual Tour!! (id:60626)
Right At Home Realty
58 7388 Macpherson Avenue
Burnaby, British Columbia
Acacia Gardens by Aragon Group: A rare opportunity for this elegant 3-storey townhouse nestled in the prestigious Metrotown area of Burnaby South. Thoughtfully designed and impeccably maintained, this home offers the perfect blend of modern sophistication and everyday practicality. The property boasts 4 spacious bedrooms, 3 well-appointed bathrooms, and a generous living area spanning 1,570 sq. ft. A bright and airy layout with an open-concept living room, dining area, and kitchen, designed for seamless entertaining and daily living. Short walk to Burnaby South Secondary, Clinton Elementary School, Skytrain and recreation. EV charging facility will be available for buyers!Open House from 2:00-4:00 pm Sat(June 21). (id:60626)
Multiple Realty Ltd.
42 Barnwood Drive
Richmond Hill, Ontario
**ALMOST DETACHED- (ONLY ATTACHED BY GARAGE)** This absolutely stunning home Is the One You Won't Be Able To Turn Away. Spacious Open Concept Layout W/Functional Living Room and Dining Room. 9 Feet Ceiling on Main with Pot Lights give a mother and luxury style to the house. Renovated open concept Kitchen W/Breakfast Area; quartz backsplash & Countertop. Great Size Primary Bedroom W/4Pc Ensuite & Large W/I Closet. Generous Bedrooms W/Ample Closets, 2nd Level Laundry with sink. Amazing Basement Apartment with Separate entrance & rental income opportunity. Surrounded by Natural trail Areas, Walking Distance To Bond Lake, Lake Wilcox & Oak Ridge CC and much more! New Windows 2020 - New Roof 2019 - Front Interlock 2023. (id:60626)
Royal LePage Your Community Realty
2203 4360 Beresford Street
Burnaby, British Columbia
Welcome to your new home at 2203-4360 Beresford Street, Burnaby - a beautifully designed 2 bed, 2 bath condo located in the heart of Metrotown. This bright and spacious unit features an open-concept layout, spa-like ensuite, a modern kitchen with high-end appliances, and a private balcony with sweeping city and mountain views. Enjoy the convenience of in-suite laundry, air conditioning, and premium building amenities including a fitness centre, lounge, and concierge service. Just steps away from Metropolis at Metrotown, SkyTrain, restaurants, and parks - everything you need is right at your doorstep. Perfect for f irst-time buyers, investors, or anyone looking for stylish urban living. 2 EV parking spots! Strata Fee $725.60(includes $48.55 FAES for heating/cooling, adjusted by usage) (id:60626)
Nu Stream Realty Inc.
64 Rakewood Crescent
Toronto, Ontario
Bright & Spacious 5-Level Backsplit Semi Detached! Over 100K Upgrades, Over 1801 Sq Ft Of Well Designed Living Space On Large Lot. Laminate Flr Thru-Out. Driveway + Garage Pkg For 4 Cars! Main & Upper Level With 3 Br, 2 Bath, Open Concept Living/Dining W/ Large Windows & Natural Light ,Ideal For Family Living. Ground Level With Sep Ent From Backyard. Features 1 Large Br, Full Kitchen, Bath, Living & Dining Area,Great For In-Laws. Lower Level and Raised Bsmt With Sep Side Ent From Front Porch. Two Level Layout W/ 1 Br, Kitchen, Bath, Spacious Living/Dining. Raised Bsmt W/ Full Ceiling Height & Above Grade Windows,Bright & Comfortable For Extended Family. Three Seperate Entrances Offers Max Privacy & Versatility! Prime LAmoreaux Location! Steps To Silver Springs Park, Top Schools, Shopping, Dining, TTC. Easy Access To Hwy 404/401. (id:60626)
Bay Street Group Inc.
1702 3200 Corvette Way
Richmond, British Columbia
Rare 3-bedroom penthouse at ViewStar, with only 3 units per floor ensuring exceptional privacy. This luxury 1,285 sqft home boasts soaring ceilings, A/C, smart layout, and a spacious balcony with partial water and mountain views. No upstairs neighbors guarantee quiet living. Includes 2 tandem parking stalls. Enjoy world-class amenities: indoor pool, gym, clubhouse. Unbeatable location-steps to Capstan SkyTrain, shops, dining, and scenic riverfront trails. Prestigious master-planned community by the water. Interior finishes include high-end cabinetry, Miele appliances, engineered hardwood floors, and spa-inspired bathrooms. Easy access to Vancouver, airport, and future commercial core. A rare opportunity for refined urban living. (id:60626)
Sutton Group - 1st West Realty
49 Memon Place
Markham, Ontario
This stunning 3-storey townhouse in the heart of Markham offers over 2,000 square feet of stylish and functional living space, featuring 4 spacious bedrooms and 3.5 modern bathrooms. Designed with comfort and convenience in mind, it boasts an open-concept layout ideal for both entertaining and everyday living, along with a sleek kitchen equipped with stainless steel appliances and direct access to a **massive 17 ft by 15 ft terrace**perfect for outdoor dining, lounging, or hosting summer get-togethers. The home also features a rare extra-deep double car garage that provides ample room for parking, storage, or even a home gym. Located in a family-friendly neighbourhood close to top-rated schools, parks, shopping, and easy transit access, this home combines suburban charm with urban convenience an exceptional opportunity you dont want to miss. (id:60626)
RE/MAX Crossroads Realty Inc.
6 Belinda Square
Toronto, Ontario
Cozy 3 bedroom home , Walk to TTC bus stops, near top schools (Terry Fox P.S and Dr. Norman Bethune C.I.), plazas (Bamburgh plaza, T&T and Pacific Mall) (id:60626)
Royal Elite Realty Inc.
10 Lamont Court
Vaughan, Ontario
Nestled on a child-safe, tree-lined court in one of Maples most desirable neighbourhoods, this beautifully maintained raised bungalow offers an ideal layout for multi-generational living or a basement apartment conversion (buyer to verify). Thoughtfully designed with two kitchens and two spacious living areas, the home provides flexibility, comfort, and privacy for extended families.The main level features an open-concept living and dining area filled with natural light, highlighted by large windows and a cozy gas fireplace. The updated eat-in kitchen is equipped with brand-new stainless steel appliances and ample storage perfect for family meals and entertaining. Three generously sized bedrooms include a spacious primary retreat with a walk-in closet, wall-to-wall wardrobe, and a luxurious 5-piece ensuite with separate soaker tub and shower.The bright, above-grade lower level offers a separate entrance walk-out, two additional bedrooms, a large family room, a full eat-in kitchen, modern 3-piece bathroom, and laundry room ideal for in-laws or future rental income.The private, fully fenced backyard is a no-maintenance retreat, featuring mature trees, flowering shrubs, perennial gardens, and a garden shed for extra storage.Unbeatable location just steps to top-rated schools, parks, the GO Train, shopping, and everyday amenities. A rare opportunity that blends comfort, convenience, and charm. Don't miss this exceptional opportunity! (id:60626)
Century 21 Leading Edge Realty Inc.
8867 116b Street
Delta, British Columbia
Welcome to this well-maintained 4-bedroom, 3-bathroom home in the heart of North Delta. Featuring an updated kitchen with a cozy eating area, this home is perfect for family living. The sunken living room offers a warm and inviting space, complete with a natural gas fireplace. Enjoy a fully fenced yard-great for kids, pets, or outdoor entertaining-and a 2-car garage for added convenience. Located just off Nordel Way, this home offers quick access to Hwy 17 and the Alex Fraser Bridge, making commuting easy. You're also just minutes from Nordel Shopping Centre and the North Delta Recreation Centre, providing convenient access to shops, dining, and recreation. This home offers comfort, space, and an unbeatable location. (id:60626)
Exp Realty
13071 Trewhitt Road E
Lake Country, British Columbia
Immaculate 3 bed/2.5 bath Cape Cod country style home on a large .36 acre lot in the Oyama area of Lake Country. Main floor you will find the well appointed kitchen with Island and eating nook. Off the kitchen is a sunken family room with gas fireplace to warm this active space. Sliding glass doors lead to a 8' x 11' covered patio/deck allowing you to enjoy summer BBQ's and those fantastic, Orchard, Wood Lake and OK. Valley views. Also on this level is the separate dining room, living room , laundry and 2 piece bath. Flooring is a mix of Oak Hardwood, Laminate and Carpet. Upstairs is the large primary bedroom with walk-in closet and 3 pce, ensuite bath. This upper level has the main full bath with tub/shower and 2 more bedrooms allowing plenty of room for a young family. Out back is the private, 414 sq ft, 1 bed/1 bath carriage home ideal for family or guests. The property is nicely landscaped with flower beds and turf, plus plenty of parking for your RV and multiple vehicles. Services include, municipal water and natural gas. This home is centrally located in the mecca for recreational activities. Only minutes away from 3 Lakes with public beaches and boat launches, rail trails, ski hills, zip lines, wineries and mountain lakes for fishing. Only 10 minutes from Kelowna's International Airport. Lake Country has it all, come have a look you will not be disappointed! (id:60626)
Royal LePage Downtown Realty
27 10233 River Drive
Richmond, British Columbia
Welcome to Parc Riviera Mews, a luxurious townhouse community developed by Dava Developments, one of Richmond's premier homebuilders. This modern 3-bedroom, 3-bathroom home offers thoughtful layout, bright and airy sensation, and it features high ceilings, air conditioning, a chef-inspired kitchen with top-tier appliances, and resort-style amenities including an indoor pool, gym, and clubhouse. It also comes with 2-5-10 year warranty for peace of mind. Nearby parks include a skateboard park, basketball courts, and a children's playground, and a river shore trail right outside. This home offers the perfect blend of urban convenience and natural surroundings. Easy to show on weekends. Open House: May 31st, Sat 1-2pm. (id:60626)
RE/MAX City Realty
187 Hopecrest Road
Markham, Ontario
Welcome to 187 Hopecrest Rd - an exceptional end-unit townhome in the prestigious Cachet neighbourhood that truly feels like a semi! Nestled on a generous 28.77 x 98.43 ft lot on a quiet, family-friendly street, this upgraded gem features a bright open-concept main floor with9-ft ceilings, elegant coffered ceilings in the living/dining area, and a modern kitchen with quartz countertops and s/s appliances. The inviting family room includes pot lights and a cozy fireplace, creating the perfect setting for relaxing or entertaining. Upstairs offers three spacious bedrooms with stylish designer flooring throughout, while the finished basement with fireplace provides flexible space ideal for a home office, gym, playroom, or media room. Step into a private, professionally landscaped backyard with interlocking and enjoy the convenience of direct garage access. Recent improvements include roof shingles (2020), a high-efficiency furnace (2023), and a new heat pump (2023) .-- ** Located in an outstanding school district, this home is near top-ranked schools such as St. Augustine Catholic High School, Bayview Secondary (IB) , Alexander Mackenzie High School, and Lincoln Alexander Public School ** --. Enjoy unmatched convenience within walking distance to parks, trails, schools, restaurants, cafes, T&T Supermarket, Cachet Centre, and Kings Square Shopping Centre, with quick access to Hwy 404/407,the GO Station, and Costco. This is more than just a home - it's a rare opportunity in one of Markham's most desirable communities. (id:60626)
RE/MAX Experts



