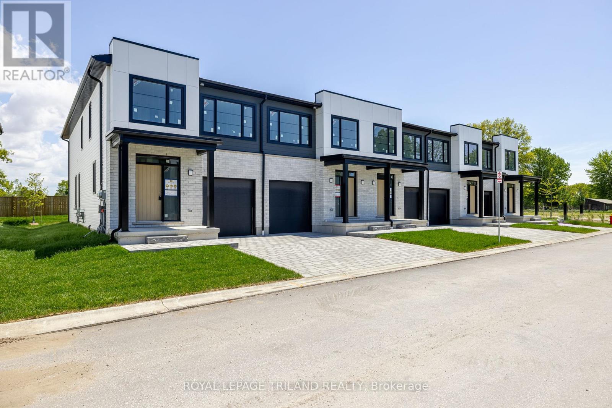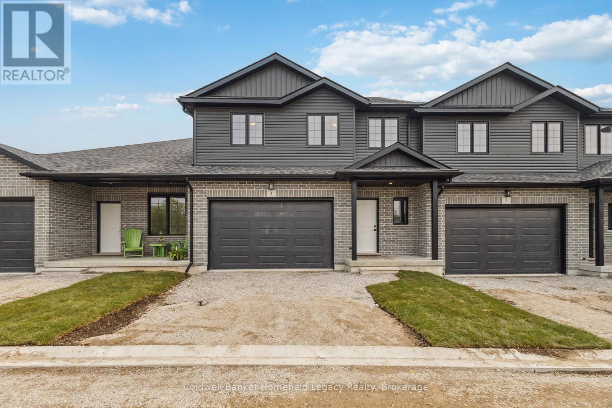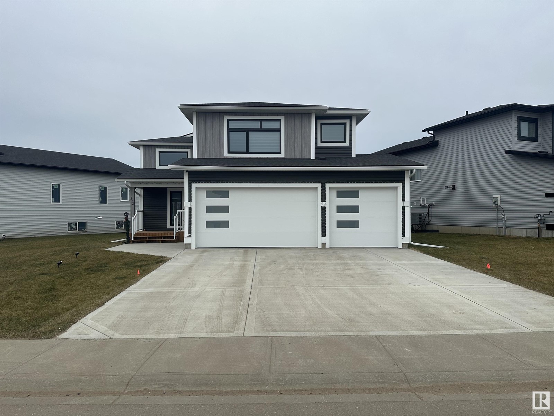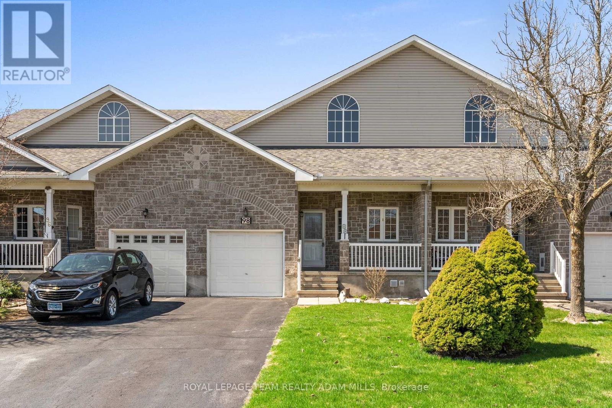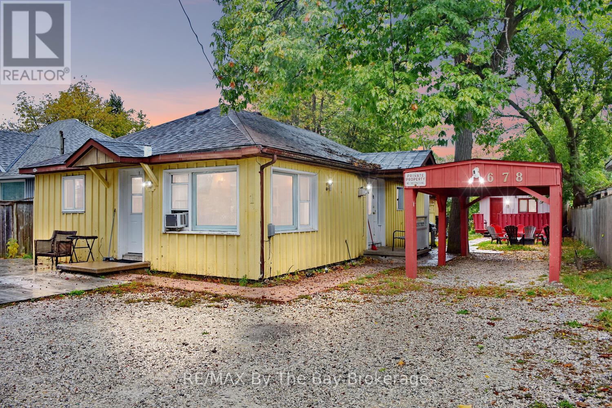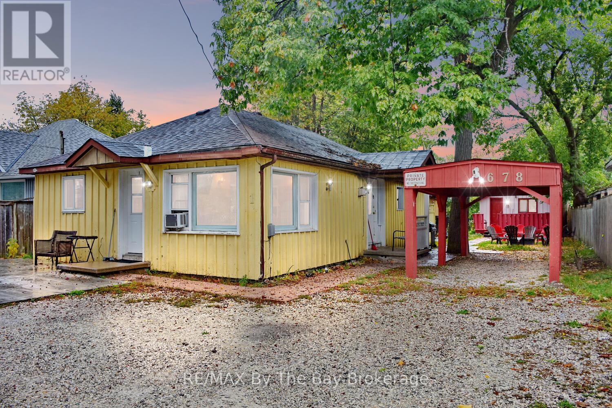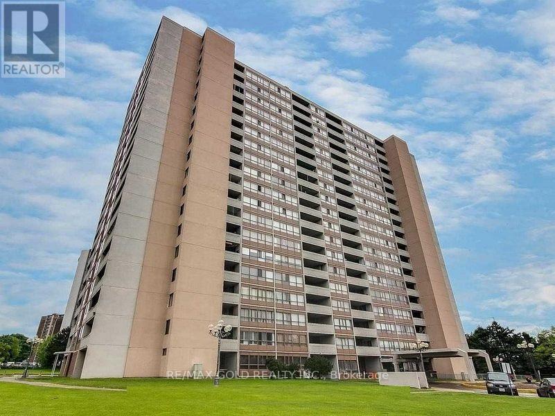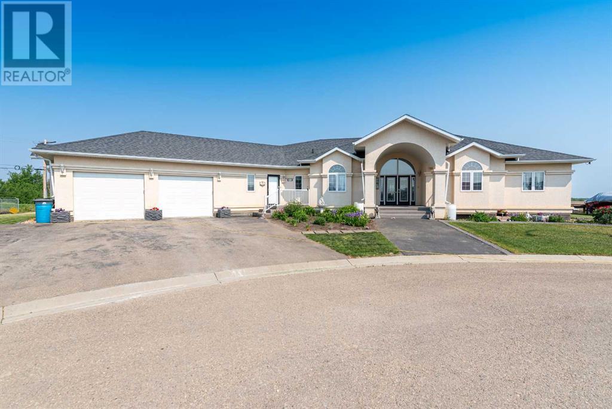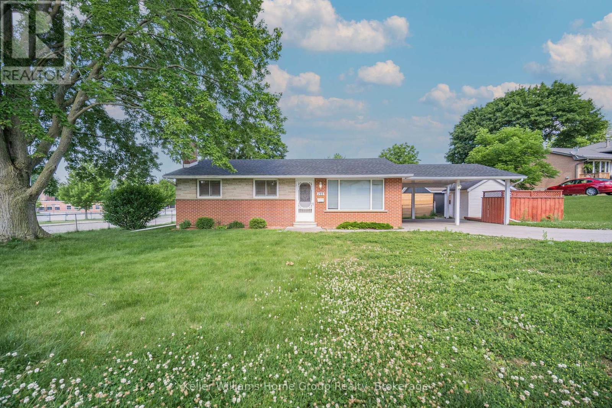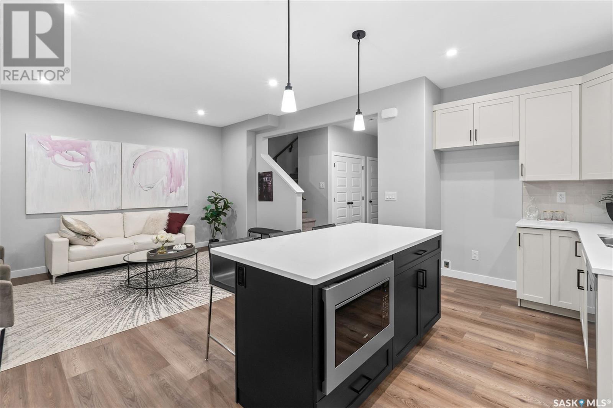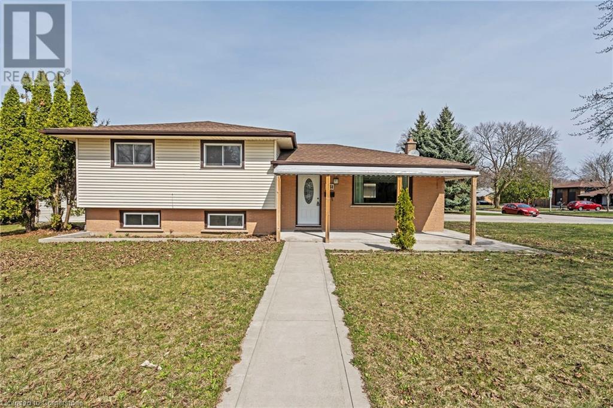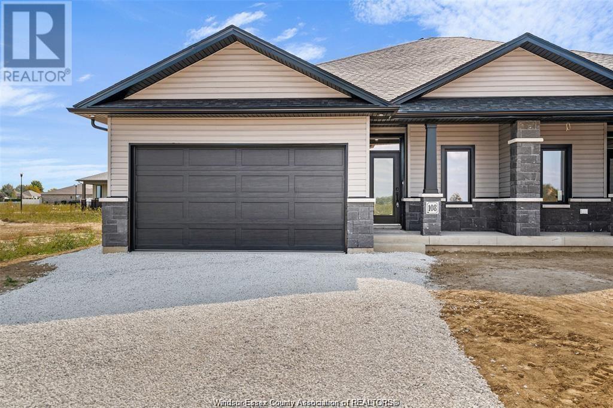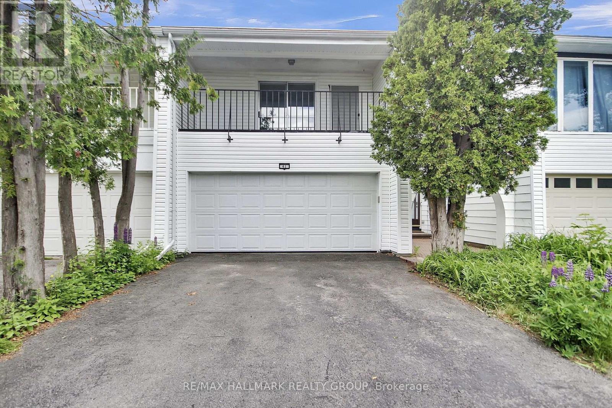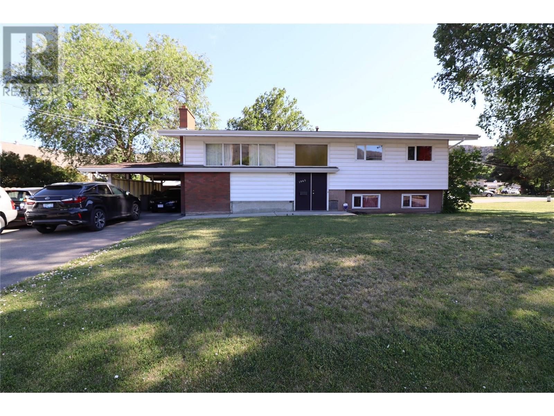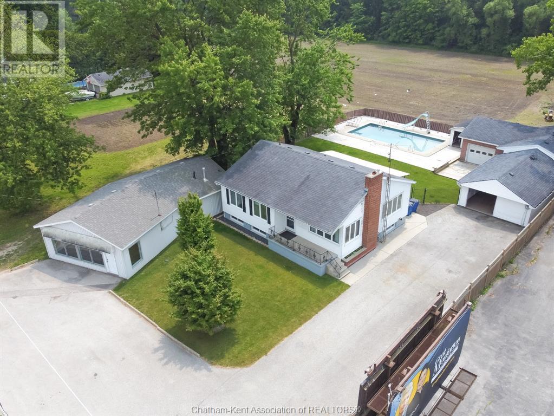73 Rembrandt Boulevard
Paradise, Newfoundland & Labrador
Looking for a large 2 apartment home with nice curb appeal in Paradise? 73 Rembrandt Blvd is now under construction by Blueprint Homes. This is a fantastic house plan for anyone needing lots of space plus the bonus of a large 1 bedroom apartment. There is an open concept floor plan with 3 bedrooms on the main & 2 full washrooms, the primary bedroom features a walk-in closet, a large ensuite with a tub/ shower combo and overlooks the back. The bright kitchen overlooks the yard and has an open concept design with a generous sized sit up island and a huge living room on the front of the house. Downstairs is a large family room, laundry room and the oversized in-house garage. There is a beautiful 1 bedroom apartment with a kitchen, dining area, laundry, large bedroom with a closet plus a linen closet. This is a new and growing area of Paradise with many amenities close by - such as the flat walking trail around Adam's Pond, shopping, schools and so much more. This home is under construction and slated to be completed by September. Generous allowances and beautiful trim work along with a 10x12 patio on the back - complete this home. (id:60626)
Royal LePage Atlantic Homestead
502 - 4040 Mountain Street
Lincoln, Ontario
Introducing the Esprit model, a stunning 3-bedroom, 2.5-bathroom home located in the sought-after Losani Homes Benchmark Community. With 1,205 sq. ft. of thoughtfully designed living space, this 3-storey townhome offers a bright, open-concept layout thats perfect for modern living. With 9' ceilings on the ground and main levels, 8' ceilings on the second level, and sleek finishes throughout, this home seamlessly combines both style and functionality. A spacious deck extends off the kitchen and living area, providing the perfect space for outdoor dining, relaxing, or entertaining. The ground floor bonus area adds extra flexibility, ideal for a home office, playroom, or additional living space. Home features builder extras including great room pot lights, vinyl flooring throughout, upgraded quartz countertops in kitchen and bathrooms. Expertly designed and crafted, this home is steps to neighbourhood amenities including schools, parks, trails, and wineries. (id:60626)
Right At Home Realty
10 - 101 Swales Avenue
Strathroy-Caradoc, Ontario
DEVELOPMENT NOW OVER 95% SOLD!! ONLY 2 UNITS REMAIN! Quick closing units available!! Werrington Homes is excited to announce the launch of their newest project Carroll Creek in the family-friendly town of Strathroy. The project consists of 40 two-storey contemporary townhomes priced from $579,900. The end units known as "The Waterlily" ($579,900) offer 1982 sq ft above grade. You will find 3 bedrooms, 2.5 bathrooms, second floor laundry & a single car garage. The basements have the option of being finished by the builder to include an additional BEDROOM, REC ROOM & FULL BATH! As standard, each home will be built with brick, hardboard and vinyl exteriors, 9 ft ceilings on the main & raised ceilings in the lower, luxury vinyl plank flooring, quartz counters, paver stone drive and walkways, ample pot lights, tremendous storage space & a 4-piece master ensuite complete with tile & glass shower & double sinks! Carroll Creek is conveniently located in the South West side of Strathroy, directly across from Mary Wright Public School & countless amenities all within walking distance! Great restaurants, Canadian Tire, Wal-Mart, LCBO, parks, West Middlesex Memorial Centre are all just a stone's throw away! Low monthly fee ($80 approx.) to cover common elements of the development (green space, snow removal on the private road, etc). This listing represents the base price of "The Waterlily" end unit plan. Photos shown are of the model home with the optional finished basement. Virtual staging used in some images. (id:60626)
Royal LePage Triland Realty
4 - 165 Egan Avenue
St. Marys, Ontario
Welcome to this newly constructed 4-bedroom vacant land condo, perfectly designed for family living in the heart of a charming and picturesque town. Just a short walk to downtown and conveniently close to local schools, this home offers both comfort and convenience in a sought-after location.The spacious layout features a bright and airy main floor with luxury vinyl plank flooring and a modern kitchen complete with sleek quartz countertops and a convenient pantry ideal for everyday living and entertaining. Upstairs, the primary suite boasts a private 3-piece ensuite and a generous walk-in closet. A stylish 5-piece main bath with a double vanity serves the additional bedrooms, and the upper-level laundry closet adds everyday ease.Plush carpeting on the second floor enhances comfort, while durable vinyl plank in the bathrooms ensures easy maintenance. The exterior driveway is still to be completed, but will soon be finished with asphalt.As a vacant land condo, this property offers the freedom to enjoy outdoor space including the ability to garden, landscape, and even install fencing, unlike traditional condominium arrangements. Some photos have been virtually staged to help you envision the full potential of the space.Whether you're upsizing, looking for more room to grow, or seeking a low-maintenance home in a walkable neighbourhood, this 4-bedroom gem is a fantastic opportunity. (id:60626)
Coldwell Banker Homefield Legacy Realty
55 Brianna Drive
Lantz, Nova Scotia
Welcome to 55 Brianna Drive, The Belmont build by Highgate Homes. This brand new two-storey build in Osprey Landing, Lantz, offers a perfect blend of style, comfort, and practicality. The main floor features 9 foot ceilings, an open concept layout, a stunning 9 foot quartz island, walk in pantry, powder room, and a versatile office space. A built in mudroom bench adds functional charm just off the entry. Upstairs you'll find three spacious bedrooms, including a beautiful primary suite with a large walk in closet and a 5 piece ensuite, along with a second full bath and laundry room for added convenience. The home is finished with quartz countertops throughout, includes all stainless steel appliances, and offers year round comfort with electric heat and two ductless heat pumps. Additional highlights include a paved two car driveway, HRV system, and a large backyard with an oversized shed. Located just minutes from the East Hants Sportsplex, Aquatic Centre, parks, playgrounds, groceries, and schools, this home is also just 15 minutes to the airport and 45 minutes to Halifax. Modern finishes, smart design, and an ideal location, this home is ready to welcome you. Dont miss out on 55 Brianna. (id:60626)
RE/MAX Nova (Halifax)
303 Fundy Wy
Cold Lake, Alberta
Modern home built by Kelly's Signature Homes Ltd, with a triple heated garage, located in Cold Lake North - close to Kinosoo Beach, the hospital, and walking trails! The yard will be fully landscaped and fenced. The property also backs onto a brand new walking trail! As you open the front door you are greeted with a good size entry with access to the garage and then a few steps up to the great room with 10ft ceilings and consisting of a living/dining/kitchen. The kitchen has modern custom cabinets with quartz countertops, and a good size island with a $4000 appliance credit. Also on this floor are two bedrooms and the main bathroom. Up a few steps and you are in the large primary bedroom with 2 walk in closets, and FULL ensuite with tiled shower & separate tub. Flooring throughout is a combination of tile & vinyl plank, and the fully finished basement will have in-slab heat and consist of a big family room, 2 more bedrooms and a full bathroom. (id:60626)
Royal LePage Northern Lights Realty
1 Brownlee Street
Tuxford, Saskatchewan
This spectacular custom-built home is definitely a must see! Located on just shy of 3/4 acre lot...it's like living on a small acreage. The cozy front deck leads you to the large foyer from which your gaze will take in the vaulted ceiling, open concept living, dining room and chef's dream kitchen with a massive eat at island with prep sink, dbl ovens, 6 burner + grill gas stove top, separate freezer & fridge, a multitude of custom cabinetry and pantry, it's sure to satisfy the culinary chef in your family. Natural light streams through large windows & patio doors, which allow a fantastic view from all 3 rooms. The wall between the living room and huge Master Bedroom is soundproofed for your comfort. An adjoining walk in closet and a five pce ensuite with soaker tub, large custom shower & separate toilet space scream luxury! Off the kitchen, you'll find a 2nd bedroom, 4 pce bath & a convenient main floor laundry/mudroom with cabinets, work counter & sink. This room leads you to the 37x26, 3 car, insulated garage with 12' ceilings. On the lower level the enormous family room with 9' ceilings & full wet bar featuring dbl height counters is an entertainment haven. 2 more good sized bedrooms, a 4pce bath and utility room with plenty of storage complete this level. Bask in the beautiful sunrises and never ending views from the east facing 10' deck that runs the full 52' length of the back of the home. The deck is plumbed in for a hot tub. This solid home is built on 46 screw piles & the basement & the walls are built with Structured Insulated Panel System (SIPS). It is on town water and has a septic tank. The water heater is new in 2024. This truly unique, meticulously finished home is just 15 minutes from Moose Jaw. It is a fantastic family home or could easily be set up as a Care Home as it has some wide doorways, hallways and has had wheelchair lifts. Book your viewing TODAY! (id:60626)
RE/MAX Bridge City Realty
98 Patterson Crescent
Carleton Place, Ontario
Discover tranquility in this well-maintained WALKOUT bungalow located on a quiet crescent in Carleton Place. Designed for comfort and convenience, this home offers peaceful living with NO REAR NEIGHBOURS, backing onto serene greenspace. The main living area is flooded with natural light, featuring a cozy living room with a balcony, a dining room, and an eat-in kitchen with an island. The bungalow includes two spacious bedrooms, a well-appointed full bathroom, and a laundry room equipped with a utility sink. The primary bedroom boasts a walk-in closet and its own private balcony, perfect for relaxing and enjoying views of the park. The fully finished lower level offers extensive space, including a second full bathroom, large bright windows, ample storage, and a walkout to the private backyard an ideal setting for quiet evenings or small gatherings. Located in a mature, quiet community, this home is close to shops, recreational facilities, and other amenities, ensuring that all your daily needs are met without sacrificing peace and tranquility. (id:60626)
Royal LePage Team Realty Adam Mills
678 River Road W
Wasaga Beach, Ontario
Prime Downtown Gateway Investment Multi-Unit Property with Year-Round Income & Development Potential! Located in the high-demand downtown gateway area of Wasaga Beach, this turnkey multi-unit residential property offers an exceptional income-generating opportunity. Just a short walk to Main Street amenities, the new public library and arena, and the upcoming beachfront development, this property is perfectly positioned for future appreciation. Property Features: Three Separate Units - A year-round main 2 Bedroom 1057Sq.Ft. house plus two fully winterized units, 1 Bedroom 473 Sq. Ft. and Bachelor style 365 Sq. Ft. accessory unit, all furnished and ready for immediate rental income. Proven Year-Round Income with a track record of consistent rental revenue with high demand in all seasons. Development Potential with special zoning and proximity to the downtown core make this a strategic investment for future growth. Prime Location, steps to shopping, dining, entertainment, and the vibrant new beachfront district. Whether you're looking to generate passive income, expand your rental portfolio, or capitalize on future redevelopment, this property offers endless possibilities. Don't miss out on this rare opportunity! Contact us today to explore the potential of this unique investment. (id:60626)
RE/MAX By The Bay Brokerage
678 River Road W
Wasaga Beach, Ontario
Prime Downtown Gateway Investment Multi-Unit Property with Year-Round Income & Development Potential! Located in the high-demand downtown gateway area of Wasaga Beach, this turnkey multi-unit residential property offers an exceptional income-generating opportunity. Just a short walk to Main Street amenities, the new public library and arena, and the upcoming beachfront development, this property is perfectly positioned for future appreciation. Property Features: Three Separate Units - A year-round main 2 Bedroom house plus two fully winterized units, 1 Bedroom and Bachelor style accessory unit, all furnished and ready for immediate rental income. Proven Year-Round Income with a track record of consistent rental revenue with high demand in all seasons. Development Potential with special zoning and proximity to the downtown core make this a strategic investment for future growth. Prime Location, steps to shopping, dining, entertainment, and the vibrant new beachfront district. Whether you're looking to generate passive income, expand your rental portfolio, or capitalize on future redevelopment, this property offers endless possibilities. Don't miss out on this rare opportunity! Contact us today to explore the potential of this unique investment. (id:60626)
RE/MAX By The Bay Brokerage
1602 - 3380 Eglinton Avenue E
Toronto, Ontario
Welcome to this beautifully maintained and thoughtfully updated unit featuring a highly functional and efficient layout that maximizes both space and comfort. Enjoy abundant natural light throughout the day thanks to the expansive west-facing windows that provide breathtaking views and a warm, inviting atmosphere. Located in a highly convenient neighborhood, just steps away from all essential amenities. You'll have quick and easy access to TTC transit, including nearby subway stations, as well as excellent schools, places of worship including churches and mosques, and various shopping and dining options. Don't miss the opportunity to live in this fantastic Condo that truly checks all the boxes for comfort, location, and lifestyle. (id:60626)
RE/MAX Gold Realty Inc.
612 2nd Street E
Maidstone, Saskatchewan
Step into timeless elegance with this meticulously crafted 2400 sq ft bungalow, built in 2006 and nestled on a quiet cul-de-sac. Positioned on two spacious lots and backing onto an open field, this home offers both privacy and scenic views. Upon entry, you're greeted by a covered foyer leading into an expansive, light-filled living area. The oversized living room is the perfect gathering space, complete with a cozy gas fireplace and a striking spiral staircase that descends to the entertainment-rich lower level. At the heart of the home lies a chef’s dream—an oak kitchen with a massive center island, double wall oven, countertop range, and a large walk-in pantry. The main floor also boasts three generous bedrooms, a dedicated office, and 2.5 well-appointed bathrooms for optimal convenience. The fully developed basement is designed with entertaining in mind. It features a 38x39 family room, two additional bedrooms, a full bath, and an expansive bar area ideal for hosting friends and family. The attached 24x36 heated double garage is a standout feature, offering epoxy floors, in-floor heating, a mudroom, and plenty of storage space—including room for all your hockey gear. Additional highlights include geothermal heating and cooling with a backup system, and in-floor heating in the garage, basement, and all tiled areas upstairs for year-round comfort. Practicality meets luxury with an extra utility/laundry room off the kitchen and a beautifully landscaped backyard oasis. Enjoy evenings around the custom firepit, cultivate your green thumb in the large garden, or store tools in the included shed. RV parking is available on the west side of the lot—perfect for adventurers. This home is move-in ready with all appliances and wall-mounted TVs included. While the reverse osmosis system and water softener are currently disconnected, the property benefits from Maidstone’s new water system. This exceptional bungalow blends spacious design, modern amenities, and luxurious comfor t—an absolute must-see. (id:60626)
Century 21 Drive
155 Berwick Street
Woodstock, Ontario
Welcome to This Beautiful Detached Bungalow on a Premium Corner Lot!This charming home offers the perfect blend of comfort, style, and opportunity. Step into a bright, open-concept main floor featuring a modern kitchen that flows seamlessly into the spacious living and dining areasideal for both everyday living and entertaining. The main floor boasts three generously sized bedrooms, all freshly painted in 2025.Enjoy peace of mind with a brand-new roof (2025) featuring a 25-year warranty and a recently updated fridge (2024). The fully finished basement offers a large recreation room, additional full washroom, and convenient laundry area, along with a separate entranceperfect for an in-law suite or future basement apartment.Situated directly across from a beautiful park and just steps to Winchester Street School, this property is nestled in a highly desirable, family-friendly neighborhood. The expansive corner lot provides exceptional potential for a garden suite (ARDU) or backyard housea rare opportunity for future expansion or rental income.Dont miss your chance to own this versatile and well-maintained home with endless possibilities! (id:60626)
Keller Williams Home Group Realty
959 Traeger Manor
Saskatoon, Saskatchewan
Welcome to "The Holdenberg" - *LEGAL SUITE OPTION* Ehrenburg home offers open concept layout on main floor, with upgraded Hydro Plank flooring - water resistant product that runs throughout the main floor and eliminates any transition strips, creating a cleaner flow. Electric fireplace in living room. Kitchen has quartz countertop, tile backsplash, very large eat up island, plenty of cabinets. Upstairs, you will find a BONUS room and 3 spacious bedrooms. The master bedroom has a walk in closet and a large en suite bathroom with double sinks. Double car garage with direct entry into the house. Basement is open for future development, with a side door for a possible legal basement suite. Home will be completed with front landscaping, front underground sprinklers and a concrete driveway!his home also includes a heat recovery ventilation system, triple pane windows, and high efficient furnace, Central vac roughed in. Basement perimeter walls are framed, installed and polyed. Double attached garage with concrete driveway. PST & GST included in purchase price with rebate to builder. Saskatchewan New Home Warranty. Call your REALTOR® for more details! (NOTE - pictures are of a previous build - same model, but different finishing colors) Amenities and pathways and parks near by.. (id:60626)
RE/MAX Saskatoon
1151 Lancaster Street
London East, Ontario
MOVE IN READY 3+2 BEDROOMS PLUS 2 BATHS, LOCATED IN THIS PRIME LOCATION OF EAST LONDON, THIS HOME OFFERS 3 LEVEL SIDE SPLIT, SPACIOUS BRIGHT LIVING ROOM, KITCHEN, FLOORING, ROOF AND MOST WINDOWS ARE 5 YEARS OLD. OWNED FURNACE AND AIRCON (2023). LOWER LEVEL HAS 2ND KITCHEN, BIG WINDOWS, AND THIS IS A GREAT INVESTMENT PROPPERTY AS IT HAS SIDE ENTRANCE FOR A POTENTIAL RENTAL INCOME. FIRE INSPECTION PASSED LAST JANUARY 2025. 7 CARS CAN PARK IN THE DRIVEWAY, MINUTE DRIVE TO FANSHAWE COLLEGE, PUBLIC TRANSIT, SHOPPING AND ACCESS TO HIGHWAY. (id:60626)
Century 21 Miller Real Estate Ltd.
1151 Lancaster Street
London, Ontario
MOVE IN READY 3+2 BEDROOMS PLUS 2 BATHS, LOCATED IN THIS PRIME LOCATION OF EAST LONDON, THIS HOME OFFERS 3 LEVEL SIDE SPLIT, SPACIOUS BRIGHT LIVING ROOM, KITCHEN, FLOORING, ROOF AND MOST WINDOWS ARE 5 YEARS OLD. OWNED FURNACE AND AIRCON (2023). LOWER LEVEL HAS 2ND KITCHEN, BIG WINDOWS, AND THIS IS A GREAT INVESTMENT PROPPERTY AS IT HAS SIDE ENTRANCE FOR A POTENTIAL RENTAL INCOME. FIRE INSPECTION PASSED LAST JANUARY 2025. 7 CARS CAN PARK IN THE DRIVEWAY, MINUTE DRIVE TO FANSHAWE COLLEGE, PUBLIC TRANSIT, SHOPPING AND ACCESS TO HIGHWAY. (id:60626)
Century 21 Miller Real Estate Ltd.
13 Murphy Close
Blackfalds, Alberta
Welcome to 13 Murphy Close, a 1890 sqft 2-story home built by Manhani Builders in the neighbourhood of McKay Ranch, Blackfalds. Carefully crafted for comfort living, it boasts a desirable location near trails and parks. The spacious layout, and thoughtful design elements create a stylish living experience. Highlights include a walkthrough pantry, 2nd floor laundry, huge bonus living room, upgraded carpeting, vinyl flooring, and large windows that fill the home with natural light. The kitchen features a mix of painted and stained maple cabinets, quartz countertops, and upgraded stainless steel appliance package. The master bedroom offers privacy with a walk-in closet, ensuite and optional access to the laundry. The 24x24 garage accommodates two vehicles comfortably, and the exterior blends vinyl, stone, window trims, and wood grain paneling. Enjoy outdoor spaces with a composite front porch and a 12'x14' treated wood back deck. Additional features include roughed-in garage heater, roughed-in floor heating, and potential for future basement development. A high-efficiency furnace and HRV System which ensures clean air and comfortable temperature throughout the home. Interior is completed and it is ready for possession. Welcome to 13 Murphy Close, where comfortable living meets modern charm. (id:60626)
Coldwell Banker Ontrack Realty
101 Channelside Cove Sw
Airdrie, Alberta
Welcome home to this spacious and beautiful corner lot bungalow located in the master built community of the Canals in Airdrie. Close to schools, parks, shopping and recreation. This open concept home is perfect for a new family! Incredible kitchen with a coffee bar area, vaulted ceilings, a master bedroom with a 4 piece ensuite, and a custom built multi-level patio in the backyard are just some of the amazing features this home has to offer! Add your personal touch and design exactly what you want in the huge undeveloped basement! Theater room? Games room? Man cave? Extra bedrooms? All of the above? No problem, there is room for it all! What are you waiting for? View TODAY! (Some photos have been virtually staged) (id:60626)
Cir Realty
307 7465 Sandborne Avenue
Burnaby, British Columbia
Beautifully renovated TOP-floor 1 bedroom home is an Artistic Oasis in Burnaby's South Slope! Enter & be impressed by a Stunning Rustic Ledgestone Fireplace from floor to nearly 15 foot tall Vaulted Ceiling. Gorgeous Solid Asian Oak Hardwood kitchen cabinets, Quartz counters & built in beverage/wine fridge. Stainless steel appliances completes the look of this charming kitchen. Cheater ensuite bathroom off the walk-thru closet has thoughtful design & comfort with elegance. Quiet location just steps from Edmonds Sky-train (6 min) Metro-town in 2 stops, New Westminster in 2 stops as well. Groceries & other necessities at Kim's Mart just a 3 min. walk. Perfect convenience for those who want to leave the car at home. Surrounded by parks & a multitude of safe, serene, forested trails. (id:60626)
RE/MAX Sabre Realty Group
7 Mc Larty Drive
St. Thomas, Ontario
Welcome to 7 Mc Larty Drive, a prime, fully bricked backsplit nestled in a quiet, family-friendly neighbourhood in St. Thomas desirable south end. Ideally located close to schools, shopping, scenic walking trails, and just a short drive to both London and the beaches of Port Stanley, this home offers the perfect blend of comfort and convenience. The main floor features a bright and functional kitchen, a spacious living room, and a dining area that walks out to a large, private deck, perfect for entertaining or relaxing outdoors. Upstairs, you'll find three well-maintained bedrooms, including a generous primary suite with cheater access to the main bathroom. The lower level offers excellent potential for multi-generational living or an in-law suite, complete with a cozy family room warmed by a gas fireplace, a fourth bedroom, and a full 3-piece bath. With its separate entrance possibility and thoughtful layout, this level provides great flexibility for extended family, guests, or rental income. The basement includes a large utility room, a dedicated workshop space, and a cold cellar, ideal for storage or future development. Outside, enjoy the beautifully landscaped yard with mature trees, garden beds, and a powered shed with underground hydro. Additional features include a newer roof (2021), updated windows, backwater valve installation, overhead garage storage, and parking for six vehicles. This home shows true pride of ownership and is ready to welcome its next chapter. (id:60626)
Pinheiro Realty Ltd
105 Brighton Place
Chatham, Ontario
THIS STUNNING OPEN CONCEPT SEMI-DETACHED RANCH CHELSEA MODEL FEATURES 2+1 BDRS,3 BATH,KITCHEN WITH WALK IN PANTRY, MAIN FLOOR FAMILY ROOM W/ GAS FIREPLACE,FEATURES MASTER BEDROOM WITH ENSUITE THAT FEATURES ROMAN GLASS SHOWER,BDR AND BATH,HARDWOOD FLOORING THROUGHOUT. GRANITE COUNTER TOPS, CERAMIC IN ALL BATHROOMS. LOWER LEVEL FEATURES LARGE FAMILY ROOM BDR AND BATH AND LOTS OF STORAGE SPACE POTENTIAL 3RD BDR OR OFFICE/DEN IN LOWER LEVEL.LOWER LEVEL CARPETED.CONCRETE DRIVEWAY AND LANDSCAPED. (id:60626)
Deerbrook Realty Inc.
41 Grady Crescent
Ottawa, Ontario
Nestled in a mature neighborhood, this 4-bedroom freehold townhome offers a good blend of comfort, space, and location. Situated on a tranquil crescent, this residence boasts a rare double car garage. The main level welcomes you with an open-concept L-shaped living and dining area, highlighted by large patio doors that seamlessly extend your living space to a private, fully fenced backyard - perfect for outdoor entertaining or quiet relaxation. Kitchen features abundant cabinetry, generous counter space, and comes fully equipped with all appliances. Direct interior access to the oversized double garage and a convenient main floor powder room adds to the functionality and appeal. The second level offers four generously sized bedrooms & a full bath. The primary suite has a full wall of closets and a private balcony - the perfect spot to enjoy your morning coffee or unwind at days end. Fully finished lower level extends your living space with a large recreation room, laundry area, and an additional full bathroom - ideal for a home office, media room, or guest accommodations. Private backyard features a spacious deck and includes a BBQ and patio set for your enjoyment. Exceptional location within minutes of walking trails, top-rated schools, public transit, Bruce Pit, shopping, and quick highway access for effortless commuting. An outstanding opportunity to own a well maintained home in a good location. Book your private tour today. (id:60626)
RE/MAX Hallmark Realty Group
1965 Curlew Road
Kamloops, British Columbia
Great opportunity for first time buyer or if you are looking for a revenue property. This three bedroom 2 bathroom home in central Valleyview location close to schools and shopping will give you that. Long term owners are downsizing and are offering a good opportunity if you are looking for a fixer upper and are willing to put in some sweat equity. Basement is all set up and could be used as a suite for your inlaws. Home needs new flooring and paint and some updating but has great bones. Hot tub is included but owners have never used it in the over 30 years of living there. Large corner lot which borders on two streets could make for some development potential. Call listing agent for more info. Sellers will look at offers (id:60626)
Royal LePage Kamloops Realty (Seymour St)
556 Bloomfield Road
Chatham, Ontario
Rare property with residence and potential commercial with two bedroom granny suite with central heating and cooling. Separate and recently refinished house with three bedrooms, large open living room with fireplace and finished basement. Modern oak kitchen with patio doors leading to a sheltered deck overlooking the inground pool. Hang out in the large 52 x 18 shop with room for 6 to 8 vehicles. This is a must see for handy persons or hobbyists. Come and check it out and make it yours. Please check out the video tour to see the potential. (id:60626)
Gagner & Associates Excel Realty Services Inc. Brokerage



