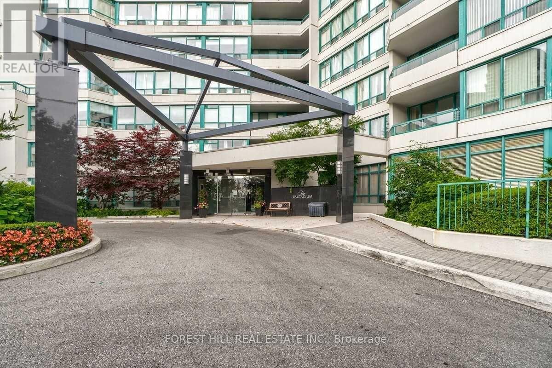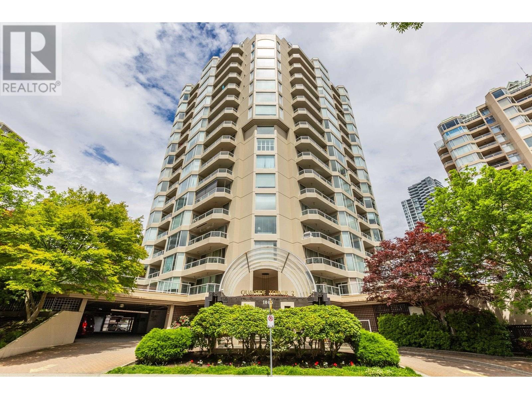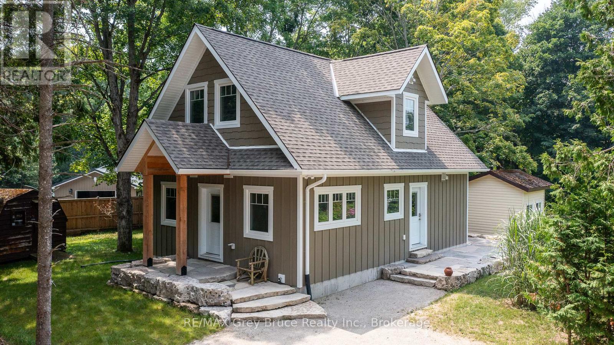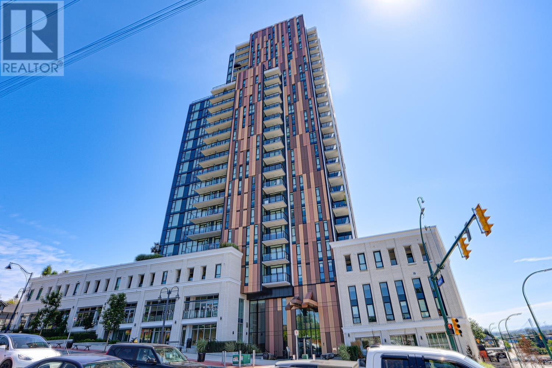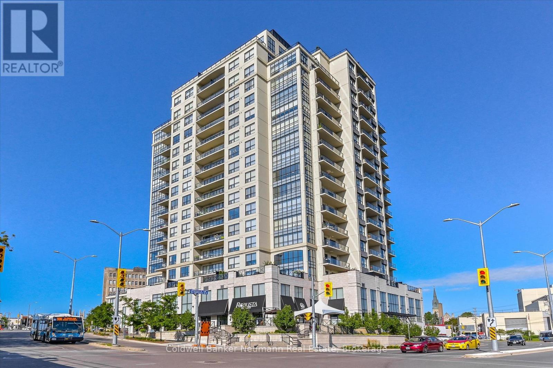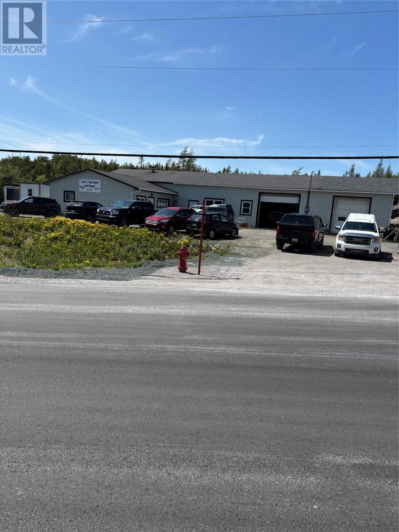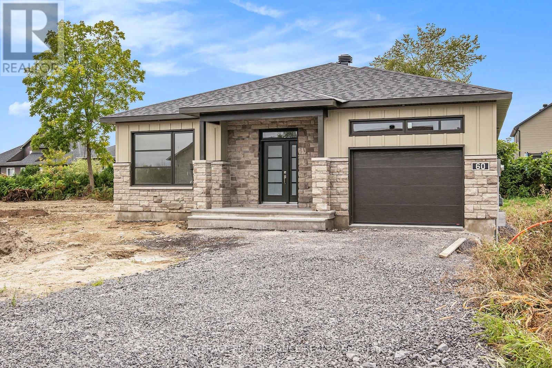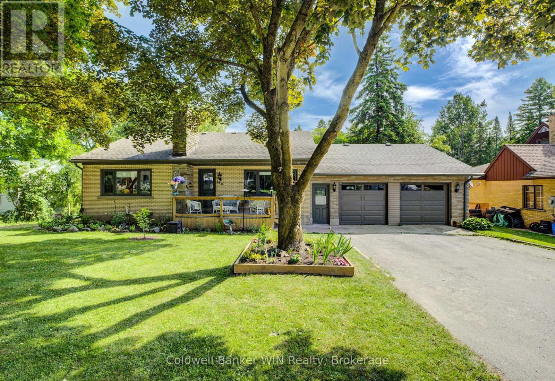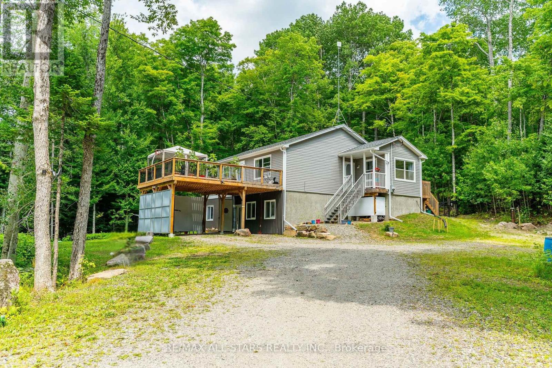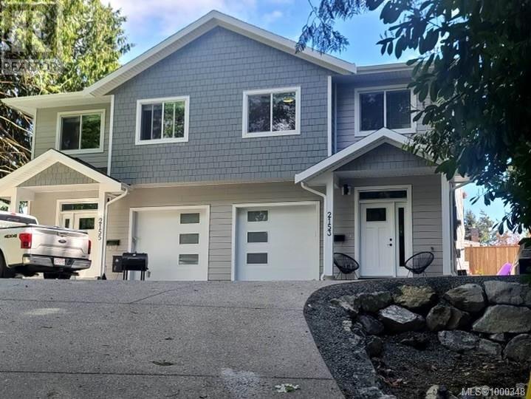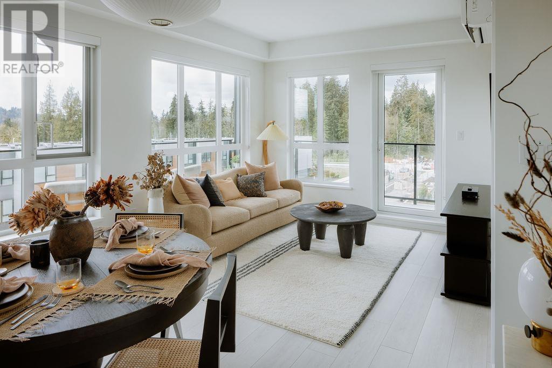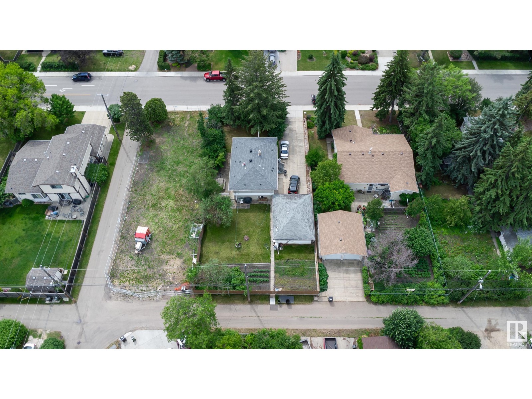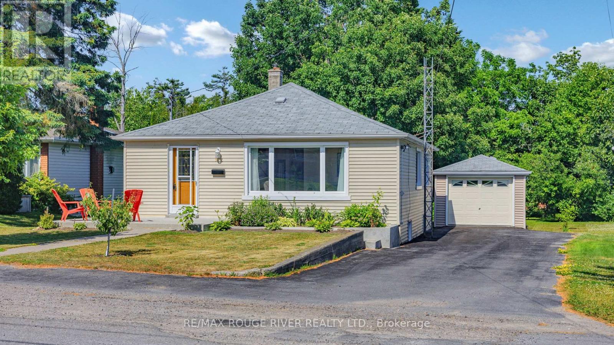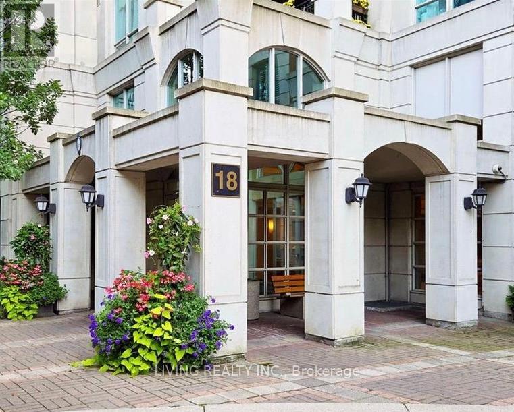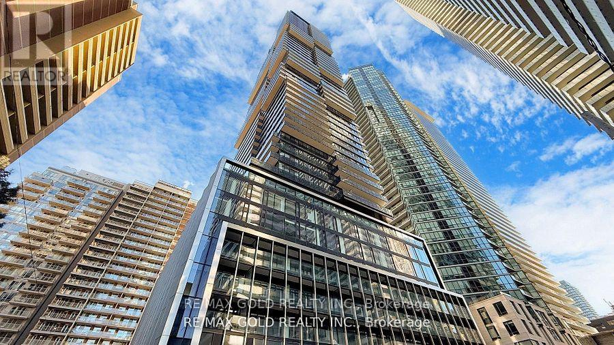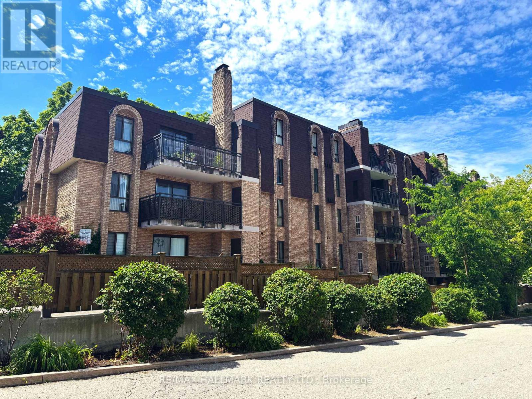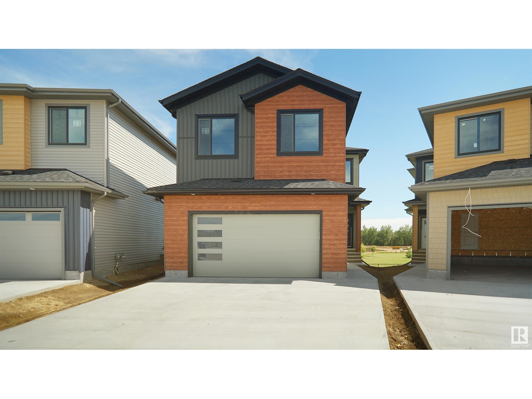Ph109 - 7250 Yonge Street
Vaughan, Ontario
Penthouse Prestige With Unobstructed Views. This 2 Bed/2 Bath Suite Is One Of Only Few In The Building With Both Solarium AND Open Balcony. Near Yonge & Clarke, This Spotless Suite Faces South West, Ensuring No Street Noise & Provides Amazing Unobstructed Views With Sunshine All Day Into The Sunset. Featuring Newly Painted Walls And High-Quality Vinyl Flooring. Enjoy Summer Sunsets From The Open Balcony or Solarium. In Addition To the 2 Bedrooms, 2 Bathrooms There Is Also Parking For 2, Plus 1 Locker. The Balcony Features Two Walk-Outs (Family Room & Solarium). Amazing Amenities Include 24/7 Concierge, Outdoor Pool, Sauna, Gym, Tennis Courts, Party Room, Billiards Room, Visitor Parking and On-Site Property Manager. Maintenance Fee Includes ALL Utilities AND Cable TV & High-Speed Internet. *Property is now vacant - photos represent furnished and staged! (id:60626)
Forest Hill Real Estate Inc.
905 1065 Quayside Drive
New Westminster, British Columbia
WELCOME HOME to this stunning 2-bedroom condo in Quayside Tower II! This well-maintained building boasts TOP TIER AMENITIES, including a POOL, HOT TUB, SAUNA, and LARGE GYM! Enjoy breathtaking PANORAMIC VIEWS of the Fraser River through floor-to-ceiling windows or from your covered balcony-perfect for year-round sunsets! Inside, find updated hardwood flooring throughout and a modernized white kitchen! LARGE primary suite and generous guest bedroom offer comfort and style, both with views of the water! Just steps from the Quay, restaurants, shops, and transit! BOOK YOUR PRIVATE SHOWING TODAY! OPEN HOUSE Sunday, August 3rd, from 2-4 pm! (id:60626)
RE/MAX Colonial Pacific Realty
51 Cimarron Trail
Okotoks, Alberta
OPEN HOUSE 2 August 2-4pm This lovely 3-bedroom, 2.5-bathroom detached house is situated in the family-friendly community of CIMARRON PARK offers easy access to parks, schools, and walking/biking trails. The vaulted entry way is bright and welcoming and as you enter into the open concept kitchen/living space, you will find a bright, updated, welcoming and functional kitchen with white cabinets, island, breakfast bar, pantry and newer appliances. Down the hall from the kitchen is the spacious mud room which is also the entry to the house from the garage. On the upper floor you’ll find a large bonus room with high vaulted ceilings and large windows allowing all the natural light to come in. Upstairs are three good-sized bedrooms, the master suite has a 4 piece private ensuite and a walk-in closet. The two additional bedrooms are great for children, guests, or even a home office, offering flexibility to meet your needs. Upper floor laundry. The un-developed basement is ready for you to personalize to your needs, plumbed in for a bathroom and large windows that would allow for future development. The backyard is ideal for summer barbecues backing to school yard it's a lovely place to relax and enjoy. It features a raised deck, a ground-level patio, and two sheds for additional storage. The community of Cimarron has many well-maintained parks, convenient access to schools, and extensive walking/biking trails just steps from your door. Whether you’re taking a leisurely stroll through the park, walking your children to school, or taking part in community events. Directions: (id:60626)
Diamond Realty & Associates Ltd.
637 County Road 9 Road
Alfred And Plantagenet, Ontario
Beautifully Renovated 3 Bedroom, 4 Bathroom Home with In-Law Suite on a Corner Lot in Plantagenet! This fully renovated home offers over 2,300 sq. ft. of finished living space, updated from top to bottom with high-end finishes and exceptional craftsmanship throughout. Located on a spacious corner lot, this property delivers a perfect blend of style, comfort, and functionality. Inside, you'll find a well-designed layout with defined living spaces ideal for families who value both room to gather and room to spread out. The custom kitchen features quartz countertops, elegant cabinetry, and a walk-in butlers pantry, perfect for prep and storage. Quality carpentry, stylish finishes, and attention to detail are evident throughout the home. There are 3 generous bedrooms and 4 updated bathrooms, including a stunning primary suite complete with a large walk-in closet and a beautiful ensuite. A laundry room offers convenience, while the lower level includes a private in-law suite with its own bathroom and living space, ideal for extended family or income potential. Outside, enjoy a steel roof, oversized two-car garage, gorgeous decks, and a partially fenced yard with plenty of space to enjoy. Just minutes to schools and a short drive to Ottawa. Move-in ready and full of thoughtful upgrades, this home is a must-see! (id:60626)
RE/MAX Delta Realty
457 Huron Rd Road
South Bruce Peninsula, Ontario
Discover the perfect blend of modern comfort and lakeside charm in this stunning brand-new 1.5-story home located just a couple blocks from the shores of Lake Huron. With 3 bedrooms and 2 beautifully designed bathrooms, this home offers the ideal retreat for year-round living or a serene getaway. Step inside to a welcoming living space bathed in natural light, featuring high ceilings upstairs and stylish finishes. The gourmet kitchen boasts sleek countertops, custom cabinetry, and high-end appliances perfect for entertaining or preparing a cozy meal. The main-floor offers a living room, home office or den. Upstairs is a tranquil escape with 2 large bedrooms complete with a spa-like bathroom and laundry room combined. The homes modern design ensures energy efficiency and low maintenance, giving you more time to enjoy the lake lifestyle. Step outside to a spacious yard, ideal for summer barbecues, bonfires, or simply soaking in the fresh lake breeze. Whether you're looking for adventure or relaxation, this home is perfectly positioned near beaches, parks, and trails, offering endless outdoor activities like boating, fishing, and hiking. Don't miss the chance to own this exceptional new construction in a prime lakeside location. (id:60626)
RE/MAX Grey Bruce Realty Inc.
601 - 29 Rosebank Drive
Toronto, Ontario
Welcome to this spacious and beautifully renovated 2-bedroom end-unit with gated front yard townhouse in a highly sought-after Scarborough neighbourhood! Total finished area approx 1450 sqft. This unique home offers comfort, convenience, and privacy perfect for first-time buyers, investors, or those looking to downsize without compromising on space or convenience. Minutes to Hwy 401; Close to TTC, GO Station, Centennial College, University of Toronto, parks, and shopping (Scarborough Town Centre , Kennedy Commons, surrounding plazas, Community Centre & schools); Family-friendly community with all amenities and temples around. **new painted*new wood stair with metal railing*new floor in basement*new cabinetry front*new appliances*new light fixtures** Extra shower in basement **Low maintenance fee including cable. (id:60626)
Nu Stream Realty (Toronto) Inc.
2409 11th Avenue
Castlegar, British Columbia
This beautiful 3 bed 3 bath home rests on an impressive 0.21 acres that is fenced in and has the addition of a dog run along the side of the house. This home boasts a Double attached garage which is drywalled and insulated. This home also has a 200amp electrical panel, a newer roof, a newer electric fireplace, two new natural gas stoves, new stainless steel kitchen appliances, a new natural gas hot water on demand system and more! This home has approximately 2,438 square feet of living space to enjoy. The main floor displays a massive master bedroom with 3 piece ensuite as well as a spacious laundry, 4 piece bathroom, kitchen, and living room. The lower floor has an additional 2 bedrooms, 3 piece bathroom, a rec room and lots of storage! This home is in a great neighbourhood, taking up residence in the upper Kinnaird bench in walking distance to Kinnaird school. What doesn't this home have?! Call your Real Estate agent today and book your private showing now! (id:60626)
Coldwell Banker Executives Realty
438 Forest Avenue S
Orillia, Ontario
STEPS TO LAKE SIMCOE, BEAUTIFULLY UPDATED, & READY TO ENJOY - YOUR NEXT CHAPTER STARTS HERE! Welcome to this well-maintained home nestled in one of Orillias most sought-after, family-friendly neighbourhoods. Enjoy a prime location within walking distance to Moose Beach, parks, restaurants, a recreation centre, schools, shopping, and a local library, with a municipal dock and public boat launch just down the road for added lakeside convenience. You're only 5 minutes from downtown Orillia for even more amenities and waterfront fun, with quick access to Highway 12 making commuting a breeze. The private, fully fenced backyard offers a patio and natural shade from mature trees - perfect for kids, pets, and outdoor entertaining - while the oversized driveway provides plenty of parking for family and guests alike. Inside, the open-concept main floor includes a bright living room with front yard views, a modern remodelled kitchen, and a dining room with a walkout to the patio. The upper level features three spacious bedrooms and a full 4-piece bathroom, while the refinished basement adds valuable living space with a fourth bedroom, a 3-piece ensuite, and a sunlit living room with above-grade windows. Major updates have been completed for added peace of mind, including the roof, furnace, A/C, hot water tank, and electrical panel, and the carpet-free interior is finished with durable, low-maintenance flooring throughout. Offering flexible closing to suit your needs, this home is a great fit for multi-generational families, investors, or first-time buyers eager to settle into their #HomeToStay! (id:60626)
RE/MAX Hallmark Peggy Hill Group Realty
307 5212 Cambie Street
Vancouver, British Columbia
"Lina at QE Park" Located in Vancouver's popular Cambie Corridor, a 6-storey concrete building next to Queen Elizabeth Park. This Studio with Flex unit features a spacious layout. Natural Oak hardwood flooring, Caeserstone kitchen countertops & backsplash, Miele appliances, contemporary walk-through shower with quartz linear drain, large niche & Hansgrohe brushed nickel shower outlet. Central air conditioning. Private resident's lounge with a spacious patio for entertaining & special functions. Convenient access to the Canada Line Skytrain, Oakridge. Don't miss out on this opportunity! Open House: Aug 9th&10th Sat&Sun from 2-4 PM. (id:60626)
Nu Stream Realty Inc.
1406 1320 Chesterfield Avenue
North Vancouver, British Columbia
Imagine living in one of the best buildings in the heart of Lonsdale - built in 2009, yet everything inside your home is brand new. This beautifully renovated 1-bedroom on the 14th floor offers sweeping mountain and city views, a quiet and private outlook, and a functional 568 sq.ft. layout. Enjoy a brand-new kitchen, vanity, flooring, and appliances - fully updated and move-in ready. Situated in a well-managed, energy-efficient concrete building with strong financials and low strata fees. Just steps from shops, restaurants, parks, and transit, this is an ideal home for first-time buyers, investors, or those looking to downsize without compromise. Open House Saturday Aug 02 (2 to 4 PM) and Sunday Aug 03 (2 to 4 PM) (id:60626)
Royal Pacific Realty Corp.
1106 901 Lougheed Highway
Coquitlam, British Columbia
Welcome to LOMA - the epitome of modern living in vibrant West Coquitlam! This stunning 2-bedroom unit offers an open-concept layout with floor-to-ceiling windows, sleek modern finishes, and breathtaking views of the city and mountains in every bedroom and living area. Enjoy a chef-inspired kitchen with stainless steel appliances, quartz countertops, and stylish cabinetry. Amenities include a fitness centre, yoga studio, sauna, rooftop lounge, guest suite and business centre. Steps from SkyTrain, shopping, dining, and Lougheed Town Centre - this is urban living at its best. Includes 1 parking & 1 locker. Pet & rental friendly. Don´t miss out! (id:60626)
Jovi Realty Inc.
1408 - 160 Macdonell Street
Guelph, Ontario
Welcome to Suite 1408. Step inside and hang your coat in the entryway closet before making your way into the heart of the home. To your left, a sophisticated open-concept kitchen awaits, featuring sleek white cabinetry, smart grey tile flooring, black granite countertops, and stainless steel appliances.Straight ahead, the elegant dining and living area offers a cozy fireplace and walk-out access to a spacious, private balcony perfect for soaking in stunning urban views and unforgettable sunsets. Enjoy engineered hardwood throughout, with tile only in the entry and kitchen. The suite features one bedroom with a walk-in closet, plus a versatile second room ideal for a home office, media room, or guest space. The four-piece bathroom offers a comfortable shower-bathtub combo and generous storage. A dedicated laundry room, neatly tucked away, adds convenience without clutter.The building's amenities are exceptional. The River Club, a 12,000 sq. ft. social and recreational facility, includes a fully equipped gym, peaceful library, and a lounge with a bar, billiards, and card tables. Theres also a guest suite available for overnight visitors and a kitchen and lounge that can be reserved for special occasions. In warmer months, the 4th-floor terrace is a true highlight, with raised gardens, gazebos, BBQs, and ample seating. Suite #1408 includes a spacious locker located on the 15th floor and one very convenient parking spot wired for EV right near the garage entrance and close to the elevator. Location is everything, and this one delivers. Just steps from the Quebec Street Mall side entrance, shops, pubs, restaurants, the Farmers Market, and cultural attractions like the Sleeman Centre and River Run Centre. You're also directly across from the Downtown Trail ideal for biking, walking, or jogging along the Speed River and just a short walk to the GO Station and Transit Hub. Urban living at its finest, convenient, connected, and effortlessly comfortable. (id:60626)
Coldwell Banker Neumann Real Estate
26 8413 Midtown Way, Chilliwack Proper South
Chilliwack, British Columbia
This delightful 4-bedroom, 4-bathroom home (including a powder room on the main floor) features durable quartz kitchen counters, stainless steel appliances, spacious living and dining areas, good-sized bedrooms, and a versatile separate-entrance bedroom/den downstairs that could be your home office, guest bedroom, pet-quarters, or media centre. MidTown One Chilliwack is located near schools, shopping, restaurants, and just up the street from the newly updated YMCA. Very convenient access to the Trans-Canada Highway for commuters. This comfortable home is perfect for your family, or makes an ideal investment property. No age restrictions, and up to 2 cats or dogs (any size) allowed. Quick possession available! (id:60626)
RE/MAX Nyda Realty Inc.
48 - 1361 Neilson Road
Toronto, Ontario
This exceptional 3-bedroom, 3-bathroom end unit offers a rare combination of style, comfort, and location. Just 6 years new and meticulously maintained, the home is part of a well-managed, modern building with low maintenance fees making it an ideal choice for families, professionals, or investors.Step inside to discover a bright, functional layout featuring 9-foot ceilings, a spacious open-concept living and dining area, and large windows that flood the space with natural light. The contemporary kitchen is beautifully finished with granite countertops and ample cabinetry perfect for home cooking and entertaining.The primary bedroom offers privacy and comfort, complete with a large closet and a 4-piece ensuite bath. All bedrooms are generously sized with thoughtful layouts for modern living.Enjoy morning coffee on your private balcony, or host unforgettable gatherings on your posh rooftop terracea standout feature ideal for BBQs, entertaining, or relaxing under the stars.Additional conveniences include ensuite laundry, underground parking, and a dedicated storage locker.Situated just steps from parks, recreation centres, shopping, public transit, and all the amenities Scarborough has to offer, this home truly delivers the best of urban convenience in a peaceful residential setting. (id:60626)
RE/MAX Hallmark First Group Realty Ltd.
Century 21 Innovative Realty Inc.
71-75 North Street
St. Anthony, Newfoundland & Labrador
Here's an excellent business opportunity for someone to continue with a long-standing, well established business located in St. Anthony on the Great Northern Peninsula, Scott's Auto Body & Repair. Situated at the entrance to the town, the 3, 608 sq ft building is situated on a 12,734 sq ft lot. The buildingcontains a full garage and auto body repair shop plus an office, reception, bathroom and storage areas. Scott's is also a certified Rust Check Center, as well. There's also a 54 X 8 storage unit for tractor trailers. The building has a concrete slab on grade foundation. Constructed in 1986, there have been upgrades and additions carried out in 1994, 2004, 2008 and 2019. A new certified oil tank was just installed (April 2025). The owners have conducted a successful business for almost 40 years with positive prospects for a new owner. NOTE that HST would be applicable. (id:60626)
RE/MAX Realty Professionals Ltd. - Corner Brook
102 Wilson Avenue
Tillsonburg, Ontario
Country living views right in town! This 2 bedoom bungalow is located in the retirement community known as Hickory Hills. This is a one of a kind lot offering large green space with access to wooded area, so no direct neighbours behind you. Walking in through the front door you will find your primary bedroom off the foyer. This feature helps keep the noise down that might come from the family room and kitchen. The primary bedroom is very roomy with a 3 pc ensuit and includes a walk in shower. The second bedroom is on the oppoiste side of the hallway, and could be used as a den. As you walk further down the hall, it will bring you into your generous sized family room with an abundance of natural lighting. Off the family room is a separate dining room area for more formal dinners. The kitchen has ample amount of cabinet space with an eating area and walk out to the enslosed sun room. This is the perfect spot to enjoy the view of your ravine, in a comfortable indoor space. You can access your back yard and patio through the sunroom. The basment is finished with a recroom and a spot to put a large home office in. There is a finished room off the recroom that could be used as a hobby room. Walk through this room to enter your very well organzied storage room with lots of shelving to keep totes and boxes out of the way, giving more floor space for larger items, if needed. Keep walking around the corner to find your privaye and very spacious work shop area. Completing the basement is a 2 pc bathroom. (id:60626)
RE/MAX Tri-County Realty Inc Brokerage
41 Forrester Way
South Stormont, Ontario
Welcome to 41 Forrester Way, Long Sault! Already well under construction, this exceptional custom bungalow is located in one of Long Saults most sought-after neighbourhoods - and will be ready for occupancy as early as AUGUST 30TH 2025. **Note: ground-level photos are from a previously built model by the same trusted builder.** Thoughtfully designed with 1,426 sq. ft. of living space, this home offers a bright and airy open-concept layout - perfect for both everyday living and entertaining. From the spacious foyer, you're welcomed into an inviting living, dining, and kitchen area. The kitchen is a true focal point, complete with an oversized island, walk-in pantry, and generous cabinetry - an ideal setup for any home chef. The main floor features 2 well-sized bedrooms and 2 full bathrooms. The primary suite is a peaceful retreat with a large walk-in closet, and a luxurious private ensuite. Step outside to enjoy your 8' x 13' covered rear deck, perfect for relaxing or hosting guests. The exterior will be beautifully finished with an asphalt driveway, front yard sod, and seeding in the side and rear yards. This home comes loaded with upgrades throughout, ensuring quality, comfort, and style in every corner. Built with care and backed by the Tarion Warranty Program, you can move in with confidence and peace of mind. Don't miss this opportunity to own a beautifully upgraded, soon-to-be-finished home in a thriving, family-friendly community. (id:60626)
Royal LePage Performance Realty
180 Perth Street
Brockville, Ontario
A wonderful opportunity to own a large piece of commercial property has arrived to the market. Situated in the centre core of Brockville, on slightly under 1/2 acre of land, this building offers over 5,000 square feet of commercial / retail potential. The set up of this building consists of two units currently. The "south unit" offers office space, storage, washroom, two 10 ft. bay doors, 3 phase power, a loft area that was previously used as an apartment (with fire escape), but now is office space. The "north unit" is currently leased and offers two bays on either side, a large retail area, and a back workshop area. This is a solid cinder block construction. There is a steel roof on the north portion, membrane on the south portion. This is the BUILDING only that is for sale!! High visibility on this street, ample parking around the building. There are many possibilities for the usages of this building. (id:60626)
Royal LePage Proalliance Realty
6385 Yonge Street
Innisfil, Ontario
Your dream awaits in Innisfil's desirable churchill area!! discover this rare prime vacant parcel (just over 1/2 acre 119ft x 218 ft) nestled in highly sought after churchill neighbourhood of Innisfil. perfectly positioned backs onto lush, private forest with picturesque views, this tranquil lot offers endless possibilities for your custom home, retreat or investment in established estate area. driveway culvert already installed, cable, telephone, gas, hydro, sewers available at lot line, zoned for residential great commuter location with access to hwy 400 (id:60626)
RE/MAX Realty Services Inc.
24-26 York Street
St. Catharines, Ontario
TWO homes for one! Live in the one, rent the other. Welcome to 24-26 York Street, an opportunity to own two fully self-contained homes in the heart of downtown St. Catharines. Perfect for investors or buyers seeking a mortgage helper, this property features two separate units. Each with 2 bedrooms, 1.5 bathrooms, a full basement, and a private, fenced backyard. 26 York was professionally renovated in 2016 upgrades and has been recently refreshed move-in ready with nothing left to do. Updates include a new central air system and furnace, a redesigned kitchen with newer appliances, and new main floor flooring. The kitchen was opened up for better flow, and the upstairs bathroom was fully rebuilt with a new tub, toilet, and vanity. Plumbing was replaced throughout new insulation was installed in the walls and attic. Additional features include new roof shingles and a backyard storage shed. 24 York offers a low-maintenance, fully fenced yard featuring an enclosed patio and a catio, easily removed if desired. Its perfect for tenants or owners looking for outdoor space with minimal upkeep.Located just steps to Montebello Park, the Meridian Centre, the Performing Arts Centre, shops, restaurants, and public transit, this property delivers exceptional walkability and urban convenience in one of St. Catharines most vibrant neighbourhoods. (id:60626)
Boldt Realty Inc.
916 - 461 Adelaide Street W
Toronto, Ontario
Welcome to Fashion House Condos where style meets convenience in the vibrant Heart of Toronto's Entertainment District! This modern 1 Bedroom, 1 Bathroom suite offers a sleek open-concept layout with floor-to-ceiling windows, a functional kitchen with stainless steel appliances, and a spacious living area perfect for entertaining or relaxing. Enjoy RARE Parking and Locker included - a true bonus downtown! Residents love the building's iconic rooftop pool with stunning city views, 24/7 concierge, gym, and unbeatable location steps to King West, top restaurants, nightlife, shopping, transit, and more. Perfect for first-time buyers, young professionals, or savvy investors. Don't miss this opportunity to own in one of Toronto's most sought-after addresses! (id:60626)
Royal LePage Signature Realty
1843 East Petpeswick Road
East Petpeswick, Nova Scotia
A historic & classic homestead, meets modern design & finishing. Situated on 1.5 acres, this 4 bed, 3 bath home is accompanied by endless ocean views & stunning panoramic sunsets through the Petpeswick Inlet- you can always appreciate the beauty this property offers. The original home was built around 1870 for one of the area's earliest settlers, the Andersons. Following numerous additions, Captain William Anderson sold the property in 1935. The home was then purchased in 2008 and has undergone a major restoration including the 700sq ft addition (built on slab) with laundry, full bath, garage + loft, in-floor electric hot water heat, as well as roughed-in plumbing for the possibility of adding a kitchen area, which would make for a lovely apartment or in-law suite. The original side of the home, known as 'The Captain's House', includes a multitude of restorations involving all new, effectively maintenance free, vinyl exterior envelope, new pex plumbing, in-wall insulation, electrical systems and a new concrete foundation with 4-foot crawl space. Only a 30 minute commute to city limits, less than 15 min to shopping & various locally owned cafe's, 2 min walk from a gorgeous & tranquil sandbar, and of course only a 5 min drive to the famous & coveted Martinique Beach & Provincial Park- the longest sandy beach in Nova Scotia & a surfing mecca! The home has been respectfully taken care of and is move-in ready, plus, has the option of being nearly fully furnished to help make your move seamless and welcoming. Property's with the charm & attention-to-detail like this don't come around often. Book a viewing and see the beauty this home has to offer for yourself. Virtual tour available on Realtor.ca. (id:60626)
Century 21 Trident Realty Ltd.
764 Langley Terrace Se
Airdrie, Alberta
Introducing the Caspian 2. Built by a trusted builder with over 70 years of experience, this home showcases on-trend, designer-curated interior selections tailored for a home that feels personalized to you. This energy-efficient home is Built Green certified and includes triple-pane windows, a high-efficiency furnace, and a solar chase for a solar-ready setup. With blower door testing that can offer up to may be eligible for up to 25% mortgage insurance savings, plus an electric car charger rough-in, it’s designed for sustainable, future-forward living. Featuring a full suite of smart home technology, this home includes a programmable thermostat, ring camera doorbell, smart front door lock, smart and motion-activated switches—all seamlessly controlled via an Amazon Alexa touchscreen hub. Stainless Steel Washer and Dryer and Open Roller Blinds provided by Sterling Homes Calgary at no extra cost! $2,500 landscaping credit is also provided by Sterling Homes Calgary. The gourmet kitchen is equipped with stainless-steel appliances, a waterfall island edge, a gas range, chimney hood fan, and a walk-in pantry. Enjoy a 9' basement, side entrance, and a rear wood deck with BBQ gas line RI. A main floor bedroom with a full bathroom adds flexibility. The luxurious ensuite features dual undermount sinks, a soaker tub, and a tiled shower with a barn-style door. Additional features include a modern electric fireplace with tile and vaulted ceilings in the bonus room. Photos are representative. (id:60626)
Bode Platform Inc.
2950 Country Close
Campbell River, British Columbia
Welcome to 2950 Country Close – a charming 3-bedroom, 2-bathroom home nestled in one of Campbell River’s most sought-after family neighbourhoods. Step inside and enjoy the warmth of a cozy fireplace, two inviting living rooms, and a functional layout that suits both everyday living and entertaining. The bright kitchen opens to the dining area, while the front deck offers a sunny spot to sip your morning coffee. Outside, you’ll find a gated side yard, a woodshed, and plenty of room for your RV and all your toys. Complete with a garage and tucked away on a quiet street just minutes from the beach, this home offers comfort, convenience, and a true West Coast lifestyle. (id:60626)
Exp Realty (Cr)
13b Bingham Road
Hamilton, Ontario
Welcome to Roxboro, a true master-planned community located right next to the Red Hill Valley Pkwy. This new community offers an effortless connection to the GTA and is surrounded by walking paths, hiking trails and a 3.75-acre park with splash pad. This freehold townhome has been designed with naturally fluid spaces that make entertaining a breeze. The additional flex space on the main floor allows for multiple uses away from the common 2nd-floor living area. This 3 bedroom 2.5 bathroom home offers a single car garage and a private driveway, a primary ensuite and a private rear patio that features a gas hook up for your future BBQ. (id:60626)
Royal LePage Macro Realty
150 Normanby Street N
Wellington North, Ontario
Welcome to this charming 3 bedroom, 2 bathroom bungalow, ideally situated on an impressive 94ft x 238ft treed lot. Located within walking distance to downtown amenities and the local elementary school, this property combines convenience with privacy. The main floor was tastefully updated in 2022, offering a bright, modern living space with spacious principal rooms and a functional layout. The finished basement includes an additional kitchen, providing excellent in-law suite potential or extra living space for extended family or guests. For the hobbyist or car enthusiast, the enormous 25ft x 30ft attached garage offers ample space for projects, storage, or multiple vehicles. Step outside to a large covered patio that overlooks the expansive, private backyard perfect for relaxing, entertaining, or family activities. With room on the side of the home to easily drive through to the backyard, there is potential to build a shop or additional outbuilding to suit your needs. The large walk up attic his development potential into a large recroom for kids or leave as is for clean dry storage. Don't miss this rare opportunity to own a beautifully updated bungalow on a generous lot with endless possibilities. Updates Include: Furnace/AC '20, Eaves/Soffit/Fascia '21, Main Floor '21-22, Doors/Windows/Garage Doors '21, Gutter Guards/Basement Flooring/Fencing/Basement Kitchen/Updated Sewer Line '22-'25. (id:60626)
Coldwell Banker Win Realty
1089 Tattersal Road
Dysart Et Al, Ontario
Tucked away on a quiet township road just 10 minutes form Haliburton, this well maintained raised bungalow offers the perfect mix of comfort, privacy, and outdoor adventure. Set on a peaceful 1.8 -acre lot, this 4-bedroom, 2-bathroom home is only 7 years old and move-in ready. The main floor features a bright, open-concept layout with a modern kitchen, stainless steel appliances, and a dedicated dining space framed by large windows that bring in views of the surrounding forest. The spacious living area includes a walkout to a large deck. Ideal for entertaining, relaxing or grilling with friend and family. Downstairs, the finished lower level offers incredible flexibility with a generous rec room, a fourth bedroom, 3-piece bathroom and a dedicated laundry/utility room. A walkout leads directly to the covered carport providing sheltered parking or extra storage for outdoor gear. Just a short stroll down the road brings you to municipal lake access, where you can enjoy swimming at the sandy shoreline or launch your boat for fishing and exploring the waters of Spruce and Drag Lakes (id:60626)
RE/MAX All-Stars Realty Inc.
520 Hilchey Rd
Campbell River, British Columbia
ATTENTION 3 BED 2 BATH Willow Point BUYERS!! This 3 bedroom home is conveniently located within walking distance to the Sportsplex, all levels of schools, shopping, trail system and duck ponds. With alleyway access and RV parking it truly has it all. Turn key and enjoy. This Willow Point home has undergone extensive updates of the last 6 years, including a new mini split unit, for a Total of 3 units providing very economic heating and cooling, 3 year old Roof on Main Home, Shop, and rear patio, appliances, window treatments, fence, interior paint, lighting, roof on both house and shop, complete kitchen upgrade, carpets (some wool), beautiful vinyl plank flooring, shower added to main floor bathroom, electrical panel upgrade. (id:60626)
Royal LePage Advance Realty
194 Dawson Harbour Hill
Chestermere, Alberta
This is a Truman-built home with a beautifully appointed interior with modern finishes. This home has just over 1600 sq ft of finished living space with 3 bedrooms, 2.5 baths and a front attached double garage. Entering the home into a spacious entry with a bench, there is lots of room for everyone at once. Or, coming in from the garage, there is ample room in the mud room for coats, shoes & sporting gear. The open concept kitchen/living room areas are flooded with natural light. The floor-to-ceiling contemporary kitchen cabinetry has textured finishes and soft-close door & drawer hardware, plus a deep drawer for pots & pans! Polished Quartz countertops throughout the home and for the chef - stainless steel energy-saving integrated appliances with a built-in microwave, fridge with water & ice, a dishwasher and a good sized island. Head out to your large back deck perfect for a BBQ that looks onto a greenspace. Upstairs, the primary bedroom has a walk-in closet and 4-pce ensuite bath. There are two other good-sized bedrooms, a 4-piece bath, and an amazing laundry room with built-in shelving. The basement is waiting for your ideas or is a perfect spot for storage, a workout area or a movie room! Immediate possession available with full Alberta New Home Warranty. (id:60626)
Creekside Realty
2153 Banford Pl
Sooke, British Columbia
Bright, spacious, quality built 1/2 Duplex! This stunning 1498 sq foot home built in May 2022. Here is your opportunity to acquire a Brand New Home & NO GST! Large kitchen with quartz counters, ample storage with an open concept living & dining room, gas fireplace to enjoy in the living room with your glass patio doors leading out on to the fully fenced sunny backyard patio. Upstairs includes a large primary bedroom with a spacious 5 piece ensuite, walk in closet and 2 additional bedrooms, full bathroom and separate laundry room with additional storage. Walking distance to schools, ball park, 3 par golf, pickleball, and centrally located near Seaparc & Town Centre. Come check out this stunning home that has been built with love and care! 1/2 Duplex next door is also for sale: 2155 Banford, here is your chance to purchase a FULL DUPLEX! *Pictures taken prior to tenancy, currently tenanted property M2M. Non conforming strata, NO STRATA FEES! (id:60626)
Coldwell Banker Oceanside Real Estate
6283 N Green Lake Road
70 Mile House, British Columbia
All the access and view of waterfront but not the taxes. 115 steps or 55seconds from the deck to water. Beautiful 3 bedroom 1.5 bathrooms freshly updated with new flooring, paint, lights, appliances & 200 amp electrical, 3 Powered RV Sites & deep well. New 30' by 20' front deck, safe firepit right out front. 4 out buildings include a 20' by 20' garage, green house, deer fenced gardens. Backs onto Crown Land & park land to the west. We are selling a lifestyle here complete with 18.5' open bow Bayliner BR185 boat and accessories, 3 4X4 quads, JD 325 riding mower, with snowblade and wagon, push mower, workshop with tools in it, 40' airtight sea can, 20' shelter logic garage, Starlink & cell phone booster will stay. See Survey as the west fence does not accurately show the property line. (id:60626)
Royal LePage Little Oak Realty
1615 Kerr Rd Nw
Edmonton, Alberta
Family Perfect in Griesbach! Impeccably Maintained this Home Offers 3047 sf of Living Space w/ 3+2 Bedrooms & 3.5 Bathrooms. The Kitchen features Rich Maple Cabinetry, Under Cabinet Lighting, Quartz Countertops, Island w/ Silgranit Sink, Corner Pantry & All New Appliances (2024). A Spacious Breakfast Nook offers Casual Dining & the Formal Dining Rm is Perfect for Gatherings. Warm & Bright the Living Rm has a Cozy Gas Fireplace & Custom Built-Ins. Guest Bath & Main Flr Laundry Complete this Level. Upstairs a Bonus Rm, Open to Below Offers Extra Living Space. The Primary Bedroom Is King Sized w/ 4pc Ensuite & Walk-in Closet. For the Kids there are Two More Beds & 4pc Bath. Basement is fully Finished w/ Family Rm, Two More Beds, 4pc Bath & Plenty of Storage. Beautifully Landscaped w/ Front Veranda & 10'x20' Deck in the South Face Back Yard. 22' x 24' Garage w/ Epoxy Floor. Upgrades; Hardie Board, Hunter Douglas Blinds, 50 yr Roof (2023), Furnace, A/C, H2O (2024). Steps from K-9 School, Park & Lake. 10/10!! (id:60626)
Century 21 Masters
160 Wildrose Drive
Strathmore, Alberta
Welcome to Wildrose – Where Comfort Meets Community. Tucked along the west edge of Strathmore, this immaculate 2-storey home offers the best of both worlds: peaceful, small-town living with quick and easy access to Calgary. Step outside into your beautifully landscaped, maintenance-free backyard, thoughtfully designed with four unique zones for entertaining or unwinding. Whether you're hosting friends on the spacious deck, relaxing by the dry stream bed, or enjoying quiet evenings in your private oasis, this yard feels like a retreat. Inside, the home strikes a perfect balance between modern style and everyday comfort. The open-concept main floor features luxury vinyl plank flooring, abundant natural light, and a gorgeous kitchen with granite countertops, a gas range, stainless steel appliances, shaker-style cabinetry, and a large island that’s perfect for gathering. The living room centers around a cozy fireplace with custom built-ins—ideal for books, art, or personal touches. A walk-through pantry adds functionality and connects directly to the heated, insulated double garage. The mudroom includes a built-in bench and cubbies to keep everything neat and organized. Upstairs, the bright bonus room is perfect for movie nights or a home office setup. You'll also find upper-floor laundry, a serene primary suite with a walk-in closet and 4-piece ensuite, plus two more bedrooms and another full bath. The fully finished basement adds even more space with a second family room, a fourth bedroom, another 4-piece bath, and ample storage—including a well-kept utility room. Located in Wildrose, a welcoming community where neighbours look out for one another, this home offers comfort, functionality, and connection. Don’t miss your chance to make it yours—reach out to your local real estate expert to book a private showing today! (id:60626)
RE/MAX First
201 3594 Malsum Drive
North Vancouver, British Columbia
Experience the height of North Vancouver living at Lupine Walk in Seymour Village. This impressive 2 bed, 2 bath home provides a contemporary sanctuary with a gourmet kitchen and luxurious spa-like bathrooms. Beyond your doorstep, indulge in exclusive amenities designed for connection and well-being: a stylish social lounge, a private rooftop patio perfect for enjoying the North Shore scenery, and a fully equipped fitness center. Lupine Walk offers more than just a home; it offers a lifestyle rich in community, culture, and convenience. Discover your new chapter - visit our website for more information and to arrange your personal viewing. Open House 2-4 Sat and Sun (id:60626)
Rennie & Associates Realty Ltd.
87 Morningside Mews
Airdrie, Alberta
OPEN HOUSE SATURDAY JULY 26th 1:30pm - 3:30pm. Welcome to this stunning fully finished two-story home located on a quiet cul-de-sac in the desirable community of Morningside. With amazing curb appeal, thoughtful upgrades, and over 2,700 square feet of total developed living space, this family-friendly gem offers comfort, space, and functionality on every level. Step inside to a welcoming entryway with coat closet and immediately feel the flow of the open floor plan, enhanced by rich flooring, 9’ ceilings, and abundant natural light. The heart of the home features a stylish kitchen complete with stainless steel appliances (brand new Refrigerator and Dishwasher, Washer/Dryer 2025), granite countertops, a center island with raised eating bar, and ample cupboard and counter space. A corner walk-through pantry conveniently connects to the mudroom and double attached garage. The dining area offers easy access to the expansive rear composite deck with glass railings and gate, perfect for entertaining or summer BBQs. Adjacent is the spacious living room, highlighted by large bright windows and a cozy gas fireplace. A well-located main floor half bath adds to the home’s convenience. A stunning spindled staircase leads you to the upper level where a massive bonus room offers the ideal spot for movie nights or family time. You’ll find three generously sized bedrooms, including the primary suite, which features a walk-in closet and a luxurious 5-piece ensuite with dual sinks, a corner soaker tub, and a floor-to-ceiling tiled walk-in shower. A 4-piece main bath and an upper-floor laundry room complete this level. The builder finished basement is a dream for entertainers or sports fans alike, with a wet bar featuring granite counters, a spacious rec/living room, fourth bedroom, another full 4-piece bathroom, and plenty of storage space. The fully fenced SOUTH facing backyard is ready for fun and relaxation, with plenty of lawn, a large deck, and space for pets or kids to play. L ocated close to schools, shopping, medical services, pathways, and with quick access to major routes — this is a rare opportunity to own a turn-key home in one of Airdrie’s most beloved neighborhoods. Don’t miss your chance to own a fully finished family home on a quiet cul-de-sac in Morningside! (id:60626)
Grassroots Realty Group
8316 73 Av Nw
Edmonton, Alberta
DEVELOPMENT OPPORTUNITY!!VERY CLOSE TO LRT...If you are looking looking for a huge lot, or one that you can subdivide, this one is for you. This 135ft x 66ft lot in Avonmore .Currently has a 2 + 1 bedroom bungalow with an finished detached garage on it that would be a perfect rental property, or you could start fresh and build one or two homes from scratch.You can even The choice is yours. Conveniently located not far from the River Valley, Whyte Ave, bike paths and so much more. AMAZING OPPORTUNITY STEPS TO LRT... (id:60626)
RE/MAX Elite
964 Wright Drive
Midland, Ontario
Check this out - Welcome to 964 Wright Drive. Beautiful well maintained town home finished top to bottom. Features include living, dining & kitchen area, open concept, quartz counter tops, upgraded cupboards, 3 beds, 3 baths, primary bedroom with ensuite, walkout to fenced in yard & patio area, 16' x 20' deck, gas heat, central air, single car garage, the list goes on. over $18,000 in builder upgrades. Perfect family home, walking distance from all amenities. What are you waiting for? (id:60626)
RE/MAX Georgian Bay Realty Ltd
2443, 2330 Fish Creek Boulevard Sw
Calgary, Alberta
Welcome to this spacious, incredibly QUIET 2 bedroom (1 + den), 2-bathroom home in the highly sought-after Sanderson Ridge, the height of condo living! Perfectly situated on the top floor and drenched in natural sunlight, this home is located close to the elevator and next door to one of the building guest suites, offering incredible convenience for hosting your out-of-town guests in their own space! Facing south, this unit boasts an expansive, covered balcony (large enough for both a living AND dining space) ideal for enjoying the sun, entertaining, or having a quiet BBQ surrounded by mountain lodge-inspired timber accents. Inside you'll immediately appreciate the open-concept layout! A generous half-bath and a large laundry/storage room with custom built-in cabinetry offer practical convenience. The kitchen features stainless steel appliances, gleaming stone countertops, ample cabinetry, a pantry, and a breakfast bar. The dining and living areas flow seamlessly onto your sunny deck, creating a bright and inviting space. Need a home office or guest room? The den/bedroom is bright and roomy and makes the perfect flex space. The primary bedroom is a true retreat, complete with walk-in closet, and an ensuite bath with dual vanity, an oversized shower, a roomy linen closet and BRAND NEW CARPET. Besides the incredible in-suite storage this home has to offer, your private basement storage room is fully enclosed, has lighting, and has been upgraded with an electrical outlet. It is located directly in front of your heated underground parking stall, which is conveniently located close to the elevator and car wash amenity. Speaking of which, Sanderson Ridge offers unmatched amenities: an indoor pool/hot tub/steam room, theatre, gym, bowling alley, wine cellar, woodshop, craft room, hair salon, games and card rooms, expansive lobby, coffee bistro/library, dining room, and the stunning Grand Sanderson Room for larger gatherings. All included for a low monthly condo fee. Locate d on the edge of Fish Creek Park and close to shopping, pathways, parks, and transit, this is resort-style living at its finest! (id:60626)
Exp Realty
162 Queen Street
Kawartha Lakes, Ontario
Fantastic recently renovated home on a beautiful 56.76 by 191.40 foot lot. Located withinwalking distance to the spectacular Cameron Lake, ATV Trails, Downtown Core, Professional Offices, the Locks and many shops to browse and fantastic restaurants to eat at. This openconcept and charming home is bright and spacious, the main floor consists of a large living room which has a picturesque window allowing sunlight to flow in, the kitchen has been recently renovated which boasts upgraded appliances, quartz counter tops, upgraded cabinets and lighting. Another unique feature is the three total bedrooms on the main floor and thefourth bedroom in the recently finished basement. The basement is an entertainers dream, the bonus is the separate side entrance which can allow you to rent the basement out for extra income in the future...there is ample room for a future kitchen and a bathroom. The basement includes a large finished recreation room along with the large fourth bedroom. Some other recently completed features: Furnace 2019, Painting, Ceiling Pot Lights, Flooring, and Trim Enjoy entertaining friends and family on the lovely spacious front patio or stroll to the back and enjoy the serene beauty of the large backyard. Lots of room for the kids to play and privacy with trees lining the back area. The exterior also feature a great detached garage along with parking for 4 additional cars on the driveway. A truly unique place to call home, a fantastic opportunity to live in the ever expanding Fenelon Falls. (id:60626)
RE/MAX Rouge River Realty Ltd.
302 - 18 William Carson Crescent
Toronto, Ontario
A Private Gated Community of Hillside Ravines at York Mills. Fabulous 1 Bedroom + Large Den (Separate Room) With Closet & Could Be Used as2nd Bedroom. Unit Comes With 1 Locker and 1 Parking, Excellent amenities Include 24-Hour Security/Concierge, Visitor Parking, Guest Suites, Party Room, Library Room. Maintenance Fees Include all Utilities, Cable and Internet. Minutes to Yonge Street & Highway 401. Easy access to York Mills TTC and GO Buses. Close to Renowned Schools Such as Owen PS, St. Andrew MS, and York Mills CI, as well as Restaurants, Shops, and Parks. **EXTRA: Shows Well, Freshly Painted. (id:60626)
Living Realty Inc.
1310 - 55 Charles Street E
Toronto, Ontario
Experience unparalleled luxury at the prestigious 55C Bloor Yorkville Residences, located in the heart of Toronto on Charles Street East. This pristine, never-lived-in corner unit with potential second bedroom offers a seamless blend of comfort and high-end amenities. The residence features a lavish lobby, extensive 9th-floor amenities including a state-of-the-art and fire pits. Revel in the sophistication of the C-Lounge, complete with high ceilings, a fitness studio, versatile co-working and party rooms, and a tranquil outdoor lounge with BBQs and fire pits. Revel in the sophistication of the C-Lounge, complete with high ceilings, a caterers kitchen, and an outdoor terrace, all while soaking in stunning city skyline views. Additional comforts include a guest suite for visitors and proximity to TTC and the Bloor/Yonge intersection, ensuring every convenience is just steps away. (id:60626)
RE/MAX Gold Realty Inc.
402 - 15390 Yonge Street
Aurora, Ontario
Step into modern comfort with this Charming 2-Bedroom, 2-Bathroom Suite, offering over 900 sq ft of open, airy living space! Situated in the desirable Aurora Village, this home is surrounded by parks, walking trails, community hubs, and is just steps away from the Vibrant Yonge Street. The south-facing, large windows and balcony, invite an abundance of natural light, filling the home with warmth and brightness throughout the day. The intelligent layout ensures maximum use of space, with both bedrooms offering ample room for relaxation and privacy. With easy access to local attractions and an ideal balance of style and practicality, filled with upgrades, this condo is perfect for those looking to enjoy the best of both convenience and contemporary living. Make this delightful retreat your own today! (id:60626)
RE/MAX Hallmark Realty Ltd.
206 - 1210 Don Mills Road
Toronto, Ontario
Unbeatable Value In The Heart of Don Mills! 3 Major Reasons For Visiting This Condo: 1) The Unit (With Its 797 SF Easily Beats Those Newly Built 600Sf+ 2-bdrm condos) Is In Pristine Condition - Offering a 2-bedroom Unit Value for an Extremely Affordable Price. 2) Tons Of Recent Modern Upgrades Make This Diamond Shine & Move-In Ready For You. 3) All-Inclusive Maintenance Fee Covers Everything - Heat, Hydro, Water, Cable TV & Internet & 2 Parking Spots. Reward Yourself With This Bright, Spacious, & Fully Renovated Move-In Ready Condo. Don't Let The Layout Surprise You - This Can Easily A 2-Bedroom With Its Incredibly Spacious Den Through Recent Renovations & Improvements to Original Floorplan. This Unit Features High-Quality Laminate Flooring Done Throughout. Modern, Bright & Beautiful Kitchen Equipped With S/S Appliances, Breakfast Bar, & W/O To Balcony. Updated 3-Piece Washroom With Glass Rain Shower & Modern Vanity Arrangement. Unit Comes With Two Parking Spots (Owned) & One Storage Locker With Ample Storage. Highly Desirable Building Amenities Include Outdoor Pool, Squash Courts, Sauna, Hot Tub, Party Room, Entertainment Room, & A Well-Equipped Gym. Additionally, Building Features 24-Hour Concierge Service, In-Building Management Office, & Plenty of Visitor Parking. Location Is a Clear Winner - Featuring Close Walking Distance to Shops at Don Mills, TTC Transit Within Steps, Schools (Don Mills Middle & Secondary School, Norman Ingram Public School), Retail, Dining, Banking (CIBC, Scotiabank, TD Bank), Toronto Public Library, Parks (Featuring Award-Winning Edwards Gardens Just a 10 Minute Walk Away) & Minutes To Hwys 404/DVP/401. Effortlessly Blending Convenience & Accessibility. Visit With Confidence. (id:60626)
Right At Home Realty
503 Lawthorn Way Se
Airdrie, Alberta
Introducing the Jade – a stunning laned home with incredible upgrades throughout! Built by a trusted builder with over 70 years of experience, this home showcases on-trend, designer-curated interior selections tailored for a custom feel. Featuring a full suite of smart home technology, this home includes a programmable thermostat, ring camera doorbell, smart front door lock, smart and motion-activated switches—all seamlessly controlled via an Amazon Alexa touchscreen hub. This spacious home features a main floor bedroom and full bath. The chef-inspired kitchen boasts stainless steel appliances, a chimney hood fan, and a spice kitchen with a gas range. Stainless Steel Washer and Dryer and Open Roller Blinds provided by Sterling Homes Calgary at no extra cost! $2,500 landscaping credit is also provided by Sterling Homes Calgary. Quartz countertops with undermount sinks flow throughout, paired with durable LVP on the main floor and tile in all bathrooms. The great room is highlighted by an electric fireplace with floor-to-ceiling tile, adding elegance to the space. Upstairs, the vaulted ceiling in the bonus room with a skylight brings in abundant natural light. The luxurious 5-piece ensuite includes dual sinks, a standalone tub, a shower with tiled walls, and a large window. A walk-in closet in the primary bedroom and a bank of drawers in both upper floor bathrooms provide extra storage. With additional windows and thoughtful design, the Jade is the perfect blend of luxury and function! Plus, your move will be stress-free with a concierge service provided by Sterling Homes Calgary that handles all your moving essentials—even providing boxes! Photos are a representative. (id:60626)
Bode Platform Inc.
521 615 Cottonwood Avenue
Coquitlam, British Columbia
ATTN: INVESTORS!!! Modern, stylish, and sophisticated. Welcome to Cardinal, by renowned developer POLYGON. This is not your typical shoe box shaped condo. This OPEN CONCEPT floorplan offers a unique layout making it feel LARGER than the square footage would suggest. The kitchen features a GAS RANGE and LARGE ISLAND that's perfect for entertaining, the bedroom can easily accommodate a KING SIZED BED, the DEN is functional & makes for a perfect HOME OFFICE, while the COVERED BALCONY is the perfect place to kick back & relax, overlooking the inner COURTYARD. Amenities include a PARTY LOUNGE and GYM. Less than a 10min walk to BURQUITLAM SKYTRAIN Station, a short drive to Port Moodys BREWERY ROW and ROCKY POINT PARK, a short distance to LOUGHEED CENTRE, & easy access to SFU and HWY! (id:60626)
RE/MAX Select Realty
314 15300 17 Avenue
Surrey, British Columbia
TOP floor unit at Cambridge II. Very clean and welcoming unit! Three skylights allow loads of natural light into the home. Lovely oak flooring throughout. Freshly painted and new lighting added. The large two bedrooms plus an office leaves you with plenty of room! Some new plumbing added to the kitchen and 2 baths. Quality white kitchen cabinets with granite counter top for the chef in the family. Laundry room is a walk in for extra storage(newer washer/dryer) PLUS an additional storage room off your private deck. One parking with possible option of renting another if needed. Exercise room and workshop downstairs. Walk to all shops uptown or visit Bakerview park for a nature walk! Great building- easy to show! (id:60626)
Sutton Group-West Coast Realty (Surrey/24)
903 - 7440 Bathurst Street
Vaughan, Ontario
Welcome to 7440 Bathurst St, Suite 903, where comfort meets convenience! This spacious 2-bedroom, 2-bathroom suite offers 1362 sq. ft. of thoughtfully-designed living space including a sun-filled solarium/den; A great cozy reading nook. The open-concept living and dining areas are perfect for both relaxing evenings and family gatherings, while large windows bathe the suite in natural light throughout the day. The spacious primary bedroom is complete with a 4-piece ensuite and a walk-out to your private balcony. Enjoy the convenience of ensuite laundry and plenty of room to make this space your own. This well-managed, community-oriented building features an outdoor pool, sauna, party room, library room, tennis court, Shabbat elevator and ample visitor parking. **The maintenance fees include all utilities and Rogers Ignite TV & Internet! Located in the heart of Brownridge, Thornhill, you have access to a wealth of amenities. Just steps away is the Promenade Shopping Centre featuring over 150 retailers, including T&T Supermarket and Imagine Cinemas. For your daily needs, you'll find a variety of grocery stores, cafes and restaurants all within walking distance. Nature enthusiasts will appreciate nearby green spaces like Pierre Elliott Trudeau Park and Bathurst Estates Park, perfect for your daily stroll or outdoor activities. Public transit, Highway 407 and Highway 7 are also easily accessible for quick access to the city. Don't miss your chance to start your next chapter in this fantastic suite! (id:60626)
Royal LePage Signature Realty
17 Axelwood Crescent
Spruce Grove, Alberta
This backing to POND,open to above, WALK OUT home features 4 bedrooms, 3 baths , a bonus room & study table. The main floor boasts luxury vinyl plank flooring, a versatile bedroom/den,a Full Washroom, a spacious family room and cozy fireplace. The modern kitchen is designed for both cooking and entertaining, complete with high-end cabinetry, quartz countertops, a large island, stainless steel appliances, and a pantry. A bright dining area with ample natural light is perfect for gatherings, while a convenient full bath completes this level. IT IS UNDER CONSTRUCTION & PHOTOS ARE FROM SIMILAR HOME.COLOURS MAY VARY. Upstairs, the primary suite offers a 5-piece ensuite and a spacious walk-in closet. Two additional bedrooms,a full bath,study table, a bonus room, and a laundry room provide plenty of space for the whole family. The unfinished WALK OUT basement comes with a separate entrance, offering endless possibilities for customization. Add. Features:Deck,Wireless Bluetooth Speakers,Gas Hookup for BBQ (id:60626)
Century 21 Smart Realty

