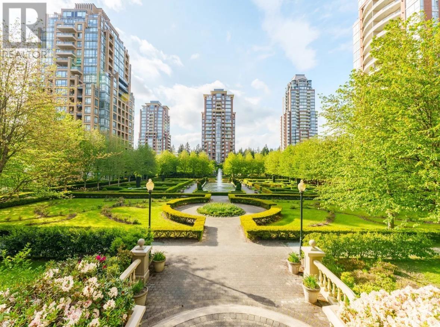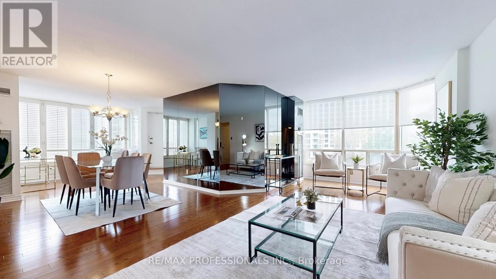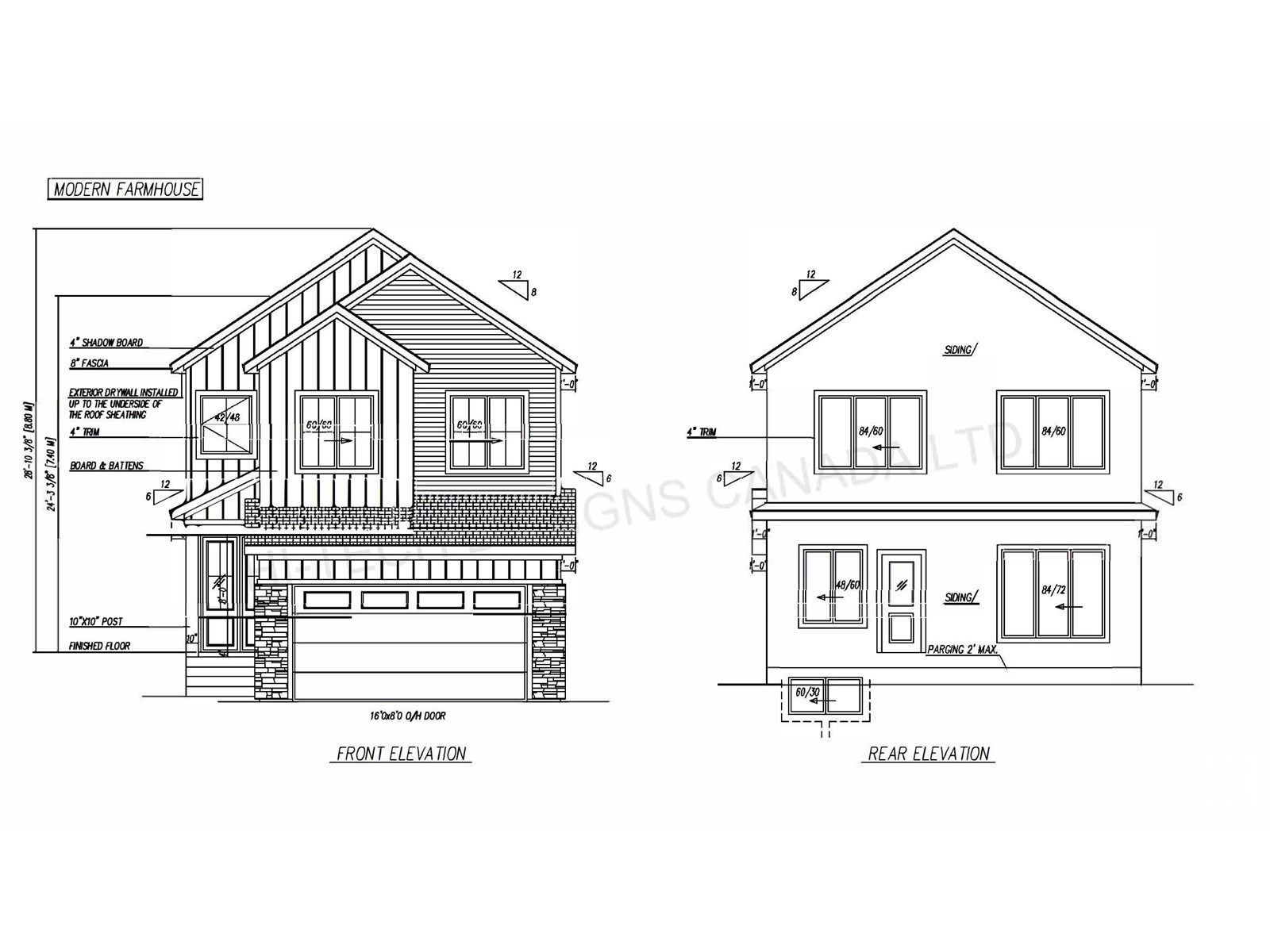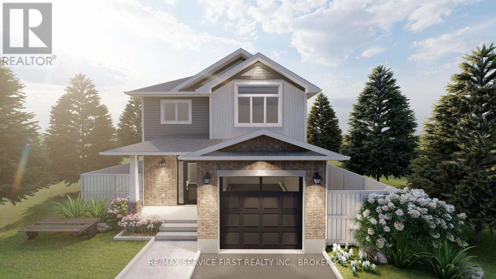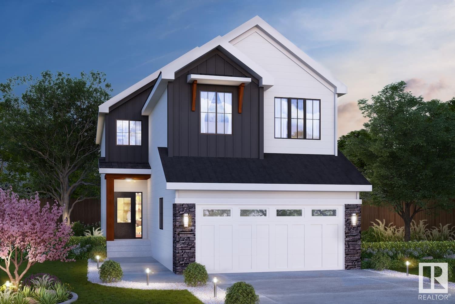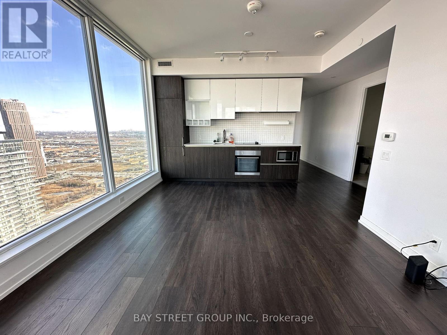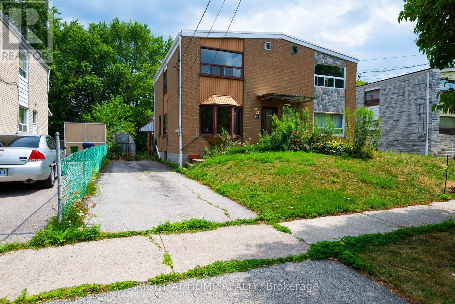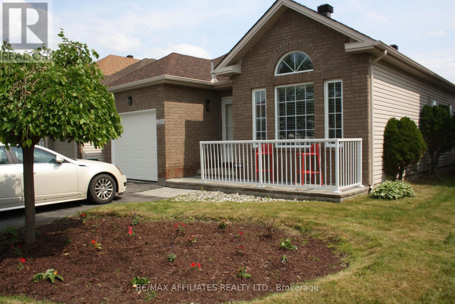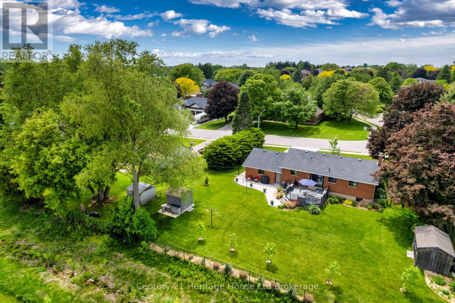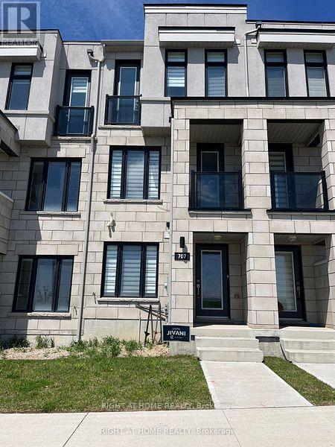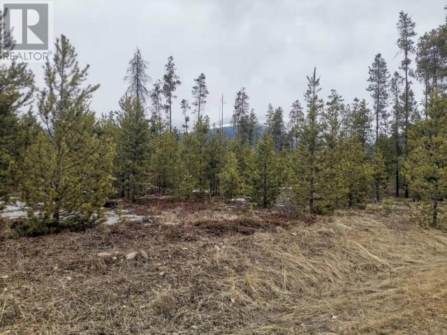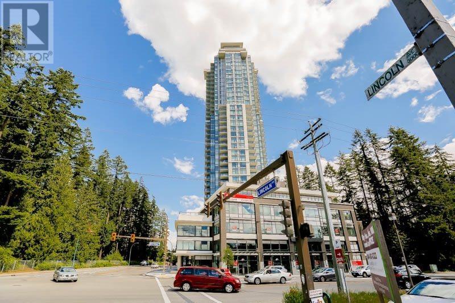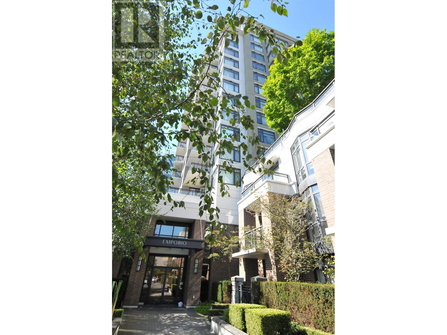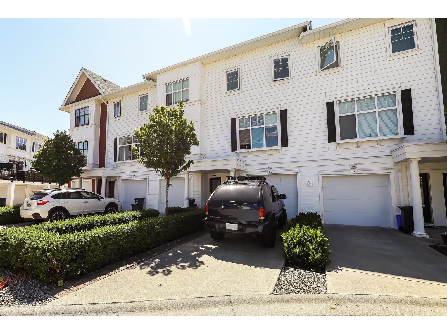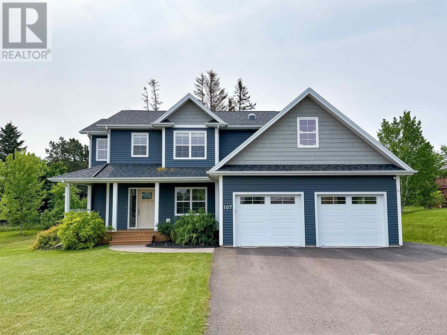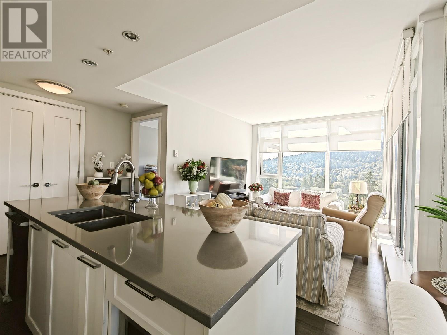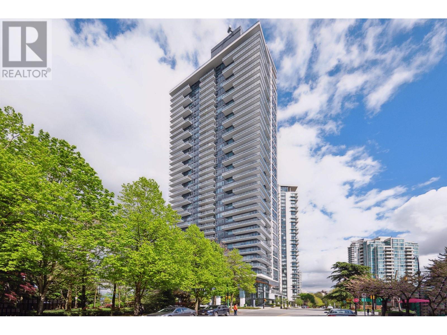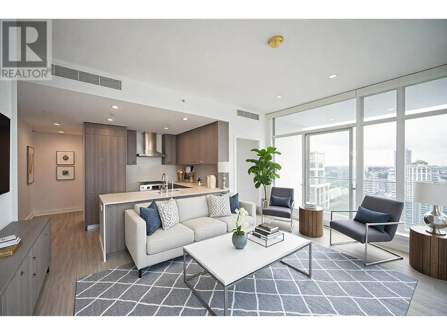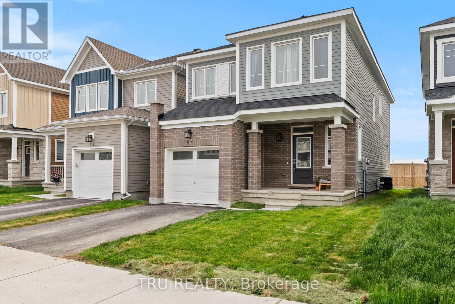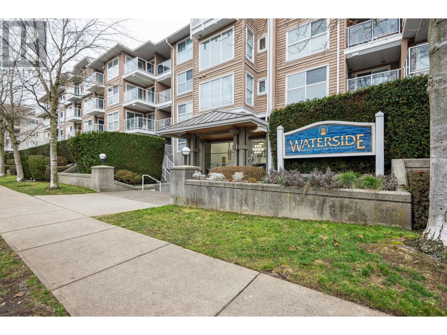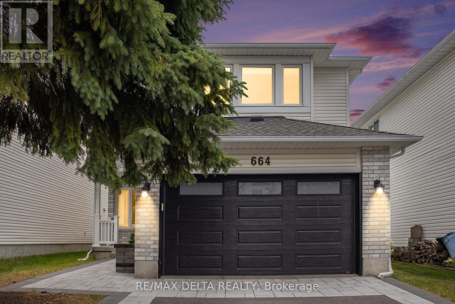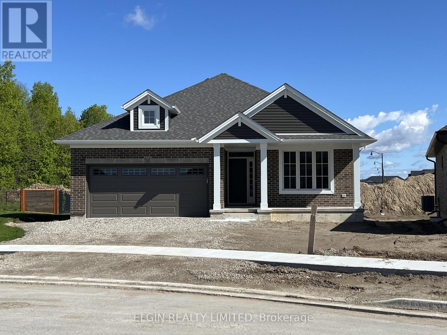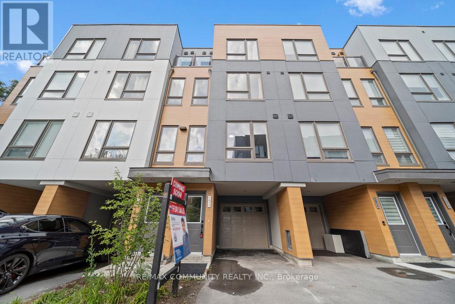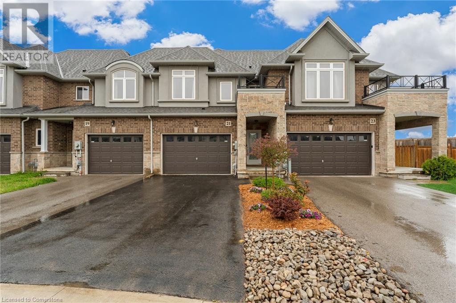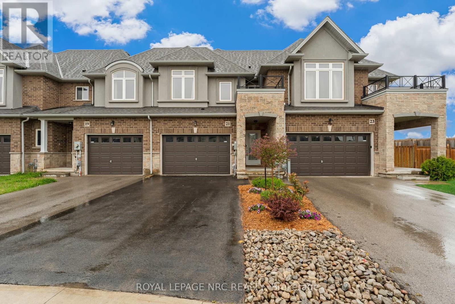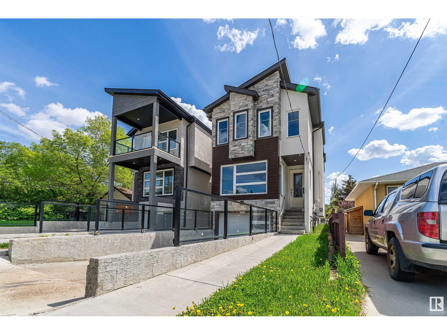2208 1500 Fern Street
North Vancouver, British Columbia
Stunning city, water & mountain views can be yours to enjoy from this 1-BED + DEN home at APEX. Relax on the covered balcony (with gas hookup) overlooking Seylynn Park, or take in the vistas from inside through floor-to-ceiling windows. This unit features luxurious finishes with elegant cabinets, stone countertops, an island with seating, integrated appliances & gas range. You'll also benefit from parking, storage, AND a bike locker. Additional perks include a walk-in closet, A/C, and in-suite laundry. The world-class amenities include concierge service, guest suite, party rooms and the Denna Club with indoor pool, jacuzzi, steam room, sauna, & fitness center. Conveniently close to trails, restaurants & quick commute to Downtown. (id:60626)
Oakwyn Realty Ltd.
402 6888 Station Hill Drive
Burnaby, British Columbia
Beautiful & Peaceful! Bright yet cool! This 2 bedroom suite is embraced by a tree-lined park environment@ A perfect blend of luxury, location & lifestyle! Very functional & spacious layout w/large master bedroom, a good sized second bedroom, separate living & dining room & kitchen, big patio. Enjoy the park 180 degree park view off from living room, bedroom & balcony! Well maintained! Enjoy resort-style amenities: party room, gym, sauna, indoor swimming pool, theatre, pool table. Very convenient: only a few minutes walk to Skytrain, 2 daycare, Taylor Park Elementary, Taylor Park, Byrnepark Secondary, walking trails, parks. A short drive to Metrotown, highway, bus loop & everywhere. (id:60626)
RE/MAX Crest Realty
1133 Iron Landing Way
Crossfield, Alberta
Come enjoy the small town living Crossfield has to offer in this beautiful family home. With over 3000sqft of finished living space this home has room for everything your family could need. The main floor boasts a spectacular kitchen with a walk through pantry. The massive island provides even more prep and storage space. You'll find the same beautiful quartz countertops throughout the home. Also on the main floor is a cozy living room with a gas fireplace, an office off the front door, and a spacious mudroom. Upstairs you will find 3 big bedrooms. The primary bedroom has a gorgeous 5pc ensuite. Complete with a stand up shower, soaker tub and large walk in closet. There is also a spacious bonus room, which would make a great play space. Completing the upper level is another 4pc bathroom and a full sized laundry room. Downstairs is set up with a complete 1 bedroom mother-in-law suite. It has a nice kitchenette, its own laundry and large living area. There is even potential to add a 2nd bedroom and a private entrance if needed. The back yard is partially fenced and has a great deck area. I can't forget about the massive triple car garage either! You'll finally have room for all your vehicles and toys. Book your showing today! (id:60626)
RE/MAX Aca Realty
408 - 1300 Islington Avenue
Toronto, Ontario
Highly sought after Barclay Terrace 2 bed plus den 2 bath corner unit in move in condition. 1396 sq ft 1 bath with shower - 1 bath with tub - 1 parking space 1 locker . Gleaming hardwood floors- broadloom in bedrooms-both washrooms are renovated-Large eat-in kitchen with floor to ceiling window-- Amazing amenities . It even has a woodworking shop! Very well managed and maintained complex. No pets allowed..Fast possession possible. (id:60626)
RE/MAX Professionals Inc.
17 7342 Industrial Way
Pemberton, British Columbia
Take advantage of this exceptional opportunity to secure a versatile commercial space in the thriving Pemberton Industrial Park! Spanning 2241 square feet, this property is perfectly suited for a variety of businesses, from retail to warehousing and everything in between. Priced competitively at just $337 per square foot, it offers tremendous value for those looking to establish or expand their commercial footprint in this rapidly growing area. The space features high ceilings, ample natural light, and a functional layout, making it easy to customize to fit your business needs. With convenient access to major thoroughfares and key amenities nearby, this location boasts great visibility and traffic flow, ensuring your business reaches its full potential. Join the vibrant community in Pemberton Industrial Park and capitalize on this fantastic opportunity. Contact us today to schedule a viewing and discover how this space can meet your business needs! (id:60626)
Whistler Real Estate Company Limited
16 7342 Industrial Way
Pemberton, British Columbia
Take advantage of this exceptional opportunity to secure a versatile commercial space in the rapidly growing Pemberton Industrial Park! This unit that offers 2,175 sq ft of versatile space, including 1,480 sq ft on the ground level and a 695 sq ft mezzanine office. This property is suited for a variety of businesses, from retail to warehousing and everything in between. Priced competitively at just $347 per square foot, it offers unbeatable value for those looking to establish or expand their commercial footprint in the sea to sky. The space features high ceilings, High end rolling door, two man door, a full bathroom, and a functional layout, making it easy to customize to fit your business needs. Contact us today to schedule a viewing and discover how this space can meet your business needs! (id:60626)
Whistler Real Estate Company Limited
161 Opale Street
Clarence-Rockland, Ontario
OPEN HOUSE ON SUNDAY, AUGUST 3RD FROM 2-4 PM: From the outside, this home stuns with its grand façade appearing like a two-storey but offering the rare convenience and livability of a true bungalow. Welcome to one of Rocklands largest and most impressive bungalows, offering over 1,800 sq. ft. of refined main floor living, crafted by the esteemed Woodfield Homes. Inside, soaring ceilings, oversized windows, and an expansive open-concept layout flood the home with natural light and airiness. The heart of the home features a chef-inspired kitchen with ample cabinetry and counter space, flowing seamlessly into the living and dining areas ideal for entertaining or relaxing in comfort. The spacious primary bedroom includes a walk-in closet and a luxurious 5-piece ensuite with double sinks, soaker tub, and glass shower. A second generously sized bedroom and powder room complete the main level. Outside, enjoy a fully fenced backyard with an upper-level balcony and lower walk-out patio perfect for hosting or quiet morning coffees. The massive walkout basement remains unfinished, offering endless potential: add two more bedrooms, a full bath, a home gym, a movie theatre, or even a secondary dwelling unit with a separate entrance. Set on a quiet, mature street close to schools, parks, and all amenities, this home offers the perfect blend of elegance, scale, and future flexibility all in one of Rocklands most desirable pockets. A rare opportunity you wont want to miss. AFTER GOING THRU PHOTOS, PLEASE LOOK AT THE VIDEOS WE POSTED ON YOUTUBE(: (id:60626)
Exit Realty Matrix
103 28 St Sw Sw
Edmonton, Alberta
Welcome to this beautiful custom home on a corner lot. This stunning home offers 5 BED 3 BATH. The main floor features a family area, a main floor bedroom and bathroom, a spacious living area that opens to below, a beautifully designed kitchen with a spice kitchen, and a dining area. The second floor features a luxurious master bedroom with a five-piece ensuite. Three additional spacious bedrooms share a three-piece common washroom. The floor also includes a versatile bonus room and convenient upstairs laundry facilities. (id:60626)
RE/MAX Excellence
1341 Turnbull Way
Kingston, Ontario
Welcome to the Myna Model by Greene Homes in sought-after Creekside Valley! Featuring a striking modern exterior, this thoughtfully designed 3-bedroom, 3-bathroom home offers the perfect blend of affordability, comfort, and style. The open-concept main floor is ideal for everyday living and entertaining, with a spacious kitchen, dining and living area, convenient main floor laundry, and a stylish 2-piece bath. Upstairs, the primary suite is a true retreat with a generous walk-in closet and a 5-piece ensuite. The lower level includes a separate entrance and is roughed-in for a legal secondary suitean excellent opportunity for multi-generational living or future rental income. Located in a vibrant community with parks, walking trail, and friendly neighbours, this home is a must-see! (id:60626)
RE/MAX Service First Realty Inc.
RE/MAX Finest Realty Inc.
123 - 1526 Lancaster Drive
Oakville, Ontario
Stunning Upgraded 2 Story 3 Bedrooms + 2 Bathrooms Townhouse in Falgarwood Neighbourhood, in the Heart of Oakville, backing onto Greenspace. Updated and Renovated Townhome in Prime Location, Suitable for 1st Tme Buyers, Downsizers,and Small Families. Main Floor As you step inside, Updated main Floor with Modern Staircase with Metal Pickets, Modern and Open Concept Layout with Hardwood Flooring in Living and Dining Rooms. Upgraded Modern Kitchen with Stainless Steel Appliances, Granite Countertops, Upgraded Back Splash and much more . Second Floor has 3 Spacious Bedrooms, Including A Large Primary Bedroom, Upgraded With Hardwood Floors Throughout, with a Renovated Bathroom (2024).Renovated Finished Lower Level (2024) with a Large Recreation Centre, Wood Flooring Throughout, Includes A New 2 Piece Bathroom, and Laundry Room with a Washer and Dryer. Walk out from Living Area to a Fully Fenced Private Back Yard Backing on to Green Space, Great for Entertaining, Barbecues, With Upgraded Patio Stones (2024). This Townhome in a Prime area of Oakville near to top-rated Schools, Dining options, Public Transit, Parks, Grocery Stores, Local Large Plaza, Community Centres, close to a Public Outdoor Swimming Pool and Iroquois Recreation Centre. Minutes Drive to the GO Station, GO Buses, highway Access to 403?QEW/401/427/407, Costco , Large Box Stores, major Supermarkets, Oakville Mall, Oakville Lakeshore, and much more (id:60626)
RE/MAX Real Estate Centre Inc.
210 Sedum Wy
Sherwood Park, Alberta
SHOW HOME FOR SALE!!!!! Welcome to the Louise built by the award-winning builder Pacesetter homes and is located in the heart of Summerwood and just steps to the neighborhood park and walking trails. As you enter the home you are greeted by luxury vinyl plank flooring throughout the great room, kitchen, and the breakfast nook. Your large kitchen features tile back splash, an island a flush eating bar, quartz counter tops and an undermount sink. Just off of the kitchen and tucked away by the front entry is a 2 piece powder room. Upstairs is the master's retreat with a large walk in closet and a 4-piece en-suite. The second level also include 2 additional bedrooms with a conveniently placed main 4-piece bathroom and a good sized bonus room. Close to all amenities and easy access to Yellowhead Trail. This Show home has tons of upgrades and also includes all the furniture, AC , window coverings and so much more! (id:60626)
Royal LePage Arteam Realty
16539 3 St Ne
Edmonton, Alberta
Welcome to the all new Secretariat built by the award-winning builder Pacesetter homes located in the heart of Quarry Landing and just steps to the walking trails and Schools. As you enter the home you are greeted by luxury vinyl plank flooring throughout the great room ( with open to above ceilings) , kitchen, and the breakfast nook. Your large kitchen features tile back splash, an island a flush eating bar, quartz counter tops and an undermount sink. Just off of the kitchen and tucked away by the front entry is a 2 piece powder room. Upstairs is the primary bedroom retreat with a large walk in closet and a 4-piece en-suite. The second level also include 2 additional bedrooms with a conveniently placed main 4-piece bathroom and a good sized bonus room. *** This home is under construction photos used are of the same layout but colors may vary , should be completed by September of 2025 *** (id:60626)
Royal LePage Arteam Realty
4702 - 898 Portage Parkway
Vaughan, Ontario
Unobstructed High Rise North East View, Step To The Subway, High-Up In The Sky! Transit City @ Jane/Hwy7 Is The Landmark Tower Of The New Vaughan Metropolitan Centre. Right Connected To: Vmc Subway Station, Smartcentres Bus Terminal, Highways 400 & 407. All Residents Have Access To The Brand New, State-Of-The Art Ymca Next Door. The Suite Speaks For Itself - Incredible Views All Around & Very Clean Finishes. Take Advantage Of This And Enjoy 1 Gb Free Internet From Rogers.,3 Bedroom 2 Washroom 950 Sqf Plus 170 Sqf Balcony, Spacious And Convenient. (id:60626)
Bay Street Group Inc.
89 Chelwood Road
Toronto, Ontario
Welcome to 89 Chelwood Road, a charming family home nestled on a quiet, tree-lined street in the heart of Scarborough, just steps from Eglinton Avenue. Lovingly cared for by the same family for over 60 years, this solid property offers great potential for the next generation of homeowners. Step inside to a bright, spacious living room that flows into the original kitchen area, now enhanced by a two-storey rear addition (approx. 16 x 11 ft on both main and basement levels). Enjoy your morning coffee on the sunny south-facing deck, just off the kitchen. Upstairs, you'll find three bedrooms filled with natural light. The full height basement features three large unfinished rooms, perfect for a workshop, rec room, or future living space ideal for those with a handyman vision. The private backyard is fenced on both sides and bordered by mature trees, offering a peaceful retreat. This home offers strong bones and endless potential, ready for your updates and personal touches. Conveniently located near transit, shopping, parks, schools, and places of worship. (id:60626)
Right At Home Realty
411 - 105 George Street
Toronto, Ontario
This Newly Renovated Ultra-Chic West Facing Corner Unit In The High Demand Dt Core. Offers An Incredible Split 2 Bedroom Layout,9' Smooth Ceilings, Sunshade Roller Blinds On All Windows, Hardwood Flooring Throughout. Master With A Four Piece Ensuite, Large Windows, Modern Kitchen With Custom Island/Dining Table, Oversized Sun Drenched West Facing Balcony, Amazing Amenities, Underground Parking & Large Locker. Steps Walk To St Lawrence Market and George Brown College.10 Min Walk To Financial District. **EXTRAS** 718 Sqft+105 Sq ft Balcony. Built-In S/S Fridge, Stove, Microwave, Dishwasher. Washer/Dryer, All Existing Light Fixtures, and Window Coverings. Gym, Party/Game Room, BBq Terrace, Visitor Parking (id:60626)
Rc Best Choice Realty Corp
1980 Scully Way S
Ottawa, Ontario
Legal in-law suite with separate entrance, separate washer/dryer, 1 bedroom + 1 Den for apartment. Main floor offers 2 generous sized bedrooms and main floor laundry. Fantastic location near all amenities (only a walk away), immediate occupancy, no back neighbors, double driveway, front verandah, freshly repainted throughout main floor and lower level, hardwood flooring re sanded, new flooring on the lower level, new furnace, new roof, some new windows, and much more. Included in purchase price are appliances in apartment (5), hot water tank, central air, garage door opener, shed, dishwasher on main floor, all light fixtures as seen. As per form 244: All submitted offers must have 24 hours irrevocable. (id:60626)
RE/MAX Affiliates Realty Ltd.
254 Carringham Road Nw
Calgary, Alberta
Welcome to your dream home in the beautiful community of Carrington! This stunning Mattamy-built residence offers 3 bedrooms and 2.5 bathrooms across 2,109.8 square feet of elegant living space with Comfort Year-Round: Central A/C, perfectly situated on a rare and huge front lot nestled beside the park. The main floor welcomes you with a convenient walkthrough pantry and garage entry, designed to keep your daily routine efficient and organized. The kitchen is a true highlight, featuring exquisite quartz countertops paired with modern cabinetry. The inviting living room, centered around a cozy fireplace, provides ample space for family gatherings and memorable evenings.Upstairs, you’ll find a spacious master retreat ideal for relaxation, complete with a luxurious ensuite bathroom and a convenient walk-in closet. Two additional well-appointed bedrooms offer plenty of room for family or guests. The upper floor also includes a large laundry room, a second full bathroom, and a bright bonus room filled with natural light.The lower level presents incredible potential for future basement development, allowing you to customize the space to your needs. Outside, enjoy summer cookouts with the convenience of a BBQ gas line on the patio.This home is ideally located just steps from beautiful green spaces featuring exercise amenities like a Ping-Pong table—perfect for active family fun. Nearby, Carrington Plaza provides everyday conveniences including a No Frills grocery store and Shell gas station. Commuting is easy with a bus station conveniently close by.We invite you to explore all that this exceptional home and community have to offer. (id:60626)
Skyrock
437 Brunmar Crescent
Lakeshore, Ontario
Fantastic location for a fantastic townhome! Worry-free living at its best in this 4 bdrm, 3 bath home with many upgrades throughout. STUNNING END UNIT TOWNHOME (3 PLEX) FEATURES 2+2 LARGE BEDROOMS & 2+1 BATHROOMS. MASTER BEDROOM HAS GORGEOUS ENSUITE BATH. MODERN DESIGN AND FINISHES THROUGHOUT, OPEN CONCEPT LIVING WITH GOURMET EAT-IN KITCHEN & MAIN FLOOR LAUNDRY ROOM & FULLY FINISHED BASEMENT. ln close proximity to two of the best SCHOOLS IN THE AREA. (id:60626)
RE/MAX Preferred Realty Ltd. - 585
35 Tanager Drive
Tillsonburg, Ontario
MOTIVATED SELLER! Welcome to 35 Tanager Dr, an exquisitely updated, turnkey bungalow nestled on one of the most generous and meticulously landscaped lots in the area. Designed for those who appreciate timeless elegance and modern comfort, this executive home offers a rare blend of sophistication, privacy, and seamless indoor-outdoor living. From its professionally designed Home & Garden-worthy grounds to the refined interior finishes, every inch of this residence exudes luxury. Mature trees, curated perennial gardens, ornamental grasses, and stamped concrete walkways (2022) create a grand first impression, while the fully fenced backyard (2024) is a serene retreat ideal for upscale entertaining or quiet reflection. Step inside to discover a designer chef's kitchen (2022) with quartz countertops, full-height custom soft-close cabinetry, premium vent hood, and ambient pot lighting throughout both levels. The open-concept living spaces are enhanced with elegant custom window treatments and fresh Benjamin Moore paint (2023), offering a palette that is both timeless and contemporary. Spa-inspired bathrooms (2022) include luxe fixtures and a sleek lower-level walk-in shower, offering a boutique-hotel feel at home. This property also includes high-end upgrades such as Northstar windows (2016) with a lifetime warranty, smart thermostat, new LG washer (2024), and quality fixtures installed by professional trades. Located in a peaceful, established enclave just minutes from top-tier amenities, this residence offers estate-style living without compromise. For the discerning buyer who values quality, comfort, and design35 Tanager Dr is your next chapter. Truly move-in ready. All you need to do is unpack. (id:60626)
Century 21 Heritage House Ltd Brokerage
707 Port Darlington Road
Clarington, Ontario
Welcome to one of the best lake view communities in Ontario, about 2 years new lake front , modern built Townhome, breathtaking views of the Lake, walking trail in front of the unit, small beaches, cliff, water front park, must see, life enjoying community, marina club nearby, and much more.... (id:60626)
Right At Home Realty
3905 6000 Mckay Avenue
Burnaby, British Columbia
The best tower in Station Square complex. One bedroom higher floor with great views . Discover the epitome of one-bedroom condominium living within this exquisite space. Boasting a superb floor plan, adorned with premium Mile appliances, quartz counter tops, and elegant marble accents in the bathroom, every detail exudes luxury. Positioned for convenience, this residence is mere moments from the bustling Metro town mall, offering an array of shopping, transit options, cinemas, and an abundance of dining experiences. Indulge in the comprehensive amenities, including a state-of-the-art fitness center, rejuvenating yoga studio, invigorating infrared sauna, inviting guest suite, spacious party room, and Book your showing today before its gone. (id:60626)
Sincere Real Estate Services
995 S Cranberry Lake Road
Valemount, British Columbia
Motivated seller! Good investment! Measurement to be verified by the buyer! Rare find C4 zoning, could build Commercial Lodging, Campground, Restaurant, Retail Store, etc. Close to the Highway but a quiet location. (id:60626)
Laboutique Realty
501 3080 Lincoln Avenue
Coquitlam, British Columbia
Extremely convenient location, steps to Skytrain, buses, restaurants, schools, Coquitlam Centre Mall, Walmart and more. This excellent, bright, and spacious 2 bedrooms, 2 bathrooms unit offers insuite laundry & granite countertops. The master bedroom includes a walk-in closet. This great tower provides indoor and outdoor amenities including a professionally-equipped gym, outdoor lap pool, hot tub, media & yoga room, guest suite, BBQ area. 1 parking stall. 1 storage locker. EASY to show. (id:60626)
Magsen Realty Inc.
1201 2959 Glen Drive
Coquitlam, British Columbia
Welcome to The Parc! This quiet, corner 2 Bedroom 2 bath unit, offers panoramic views of the mountains with privacy. Offers huge living space of 1023 sqft, Open concept layout with everything nearby! The Parc is located in the heart of Coquitlam' s vibrant Town Center, a short walk to restaurants, shops, Coquitlam Center, Skytrain, Douglas Centre college, Coquitlam library, Aquatic Centre and more. perfect starter home for young professionals or investment. Unit comes with 1 Parking stall, 1 Storage locker and 1 wine storage in the wine tasting room! (id:60626)
Royal Pacific Riverside Realty Ltd.
606 6351 Buswell Street
Richmond, British Columbia
"Emporio" good quality concrete Hi-rise development from award-winning Concert Properties in heart of Richmond, yet set on the quiet residential street. Southwest exposure. The Emporio offering the best location, large suites, granite-counter top , and stainless steel appliances. Kitchen with door to balcony. Laminate floor throughout. Walking distance to Canada Line main terminal, shops, recreation center, library, restaurants, just one block of Richmond Center (id:60626)
Sutton Group-West Coast Realty
82 27735 Roundhouse Drive
Abbotsford, British Columbia
*Welcome to ROUNDHOUSE, nestled in the heart of Aldergrove-a vibrant community known for its charming heritage downtown. Surrounded by single-family homes, this beautifully situated townhome offers a quiet, family-friendly atmosphere. Inside, enjoy classic nine-foot ceilings, elegant archways, shaker doors, wood casings, and light-colored laminate hardwood flooring throughout the open-concept main level. This spacious home features 3 bedrooms, 3 bathrooms, a convenient powder room on the main floor, a large dining area, full-size pantry, an expansive yard, and extra driveway parking. (id:60626)
Century 21 Coastal Realty Ltd.
107 Saints Crescent
Stratford, Prince Edward Island
Stunning Executive home located in the highly desirable Kinlock Creek subdivision in Stratford. This 4 +1 Bedroom, 3.5 bathroom home is beautifully finished on all three levels and offers ample space for family living and entertaining. The main floor features an open-concept great room and gourmet kitchen with walk-out access to the back deck, perfect for outdoor dining and relaxation. A versatile front room provides flexibility as a formal dining area or office. A bathroom and a spacious mudroom with access to the attached double garage complete the main level. The second Level has a large primary bedroom suite featuring a full ensuite bath and two spacious walk-in closets. Three additional well-sized bedrooms, a full bathroom, and a convenient laundry area provide comfortable living for the entire family. The fully finished lower level includes a generous family/recreation room, an additional bedroom, and a full bathroom?ideal for guests or extended family. This move-in-ready home. Just a short walk down to the beach and also to Fox Meadow Golf Course. (id:60626)
Royal LePage Prince Edward Realty
1005 520 Como Lake Avenue
Coquitlam, British Columbia
Super well maintained, Bright and spacious 2 bed, 2 bath corner unit at The Crown by Beedie. Floor-to-ceiling windows fill the space with natural light and offer incredible panoramic views. Thoughtful layout with bedrooms on opposite sides for added privacy. The kitchen features quartz counters, stainless steel appliances, and a gas cooktop- great for everyday living or hosting. Large covered balcony for year-round enjoyment. Well-kept and move-in ready. Building amenities include a gym, lounge, and more. Unbeatable location just steps to SkyTrain, shops, restaurants, and minutes to SFU and Lougheed Centre. Includes parking and storage. (id:60626)
Royal Pacific Realty (Kingsway) Ltd.
Royal Pacific Realty Corp.
3707 4711 Hazel Street
Burnaby, British Columbia
MUST SEE! SUSSEX built by TOWNLINE! This luxury and super well maintained 1 bedroom home is located on the 37th floor offering breathtaking & unobstructed downtown and mountain views. Enjoy your high-end home with Air Conditioning, airy 9 foot ceilings, spacious kitchen island, gourmet kitchen with Bosch & Blomberg appliances, and expansive floor-to-ceiling windows. Enjoy the convenience of amenities such as a gym, bowling lane, lounge, guest suite, and concierge service, along with outdoor barbecue facilities. Here is conveniently located in the vibrant heart of Metrotown, you are just steps away from Metrotown, Central Park, Bonsor Community Centre, Crystal Mall, Skytrain, restaurants and banks. Schools: Marlborough Elementary and Moscrop Secondary. (id:60626)
Rennie & Associates Realty Ltd.
423 9399 Alexandra Road
Richmond, British Columbia
Welcome to Alexandra Court by Polygon! This quiet and spacious 2 bed, 2 bath 956 sqft home offers air-conditioning with three split A/C in each room, for ultimate comfort. Featuring 9 ft ceilings, an open-concept layout, and a generously sized kitchen, this beautifully maintained unit also boasts a master bedroom with a walk-in closet. Residents enjoy exclusive access to the 12,000 sqft Grand Alexandra Clubhouse, which includes an outdoor swimming pool, lounge, multi-purpose room for private events, media room, ping pong room, and multi-sport court. Centrally located in the heart of Richmond, just steps from Canada Line Skytrain, Walmart, shops, restaurants, recreation and more, offering convenience at your doorstep! Must see!! (id:60626)
Sutton Group - 1st West Realty
2707 2311 Beta Avenue
Burnaby, British Columbia
Waterfall at Brentwood, spacious NW facing 2 bed with great sun and exposure and mountain view. open layout, stainless appliances. Climate control with Air Conditioning for your comfort. Top amenities including Fitness room, outdoor space, and dog run in-building. 1 Parking and 1 locker included. Walking distance to the Brentwood skytrain station, shopping mall, groceries and everyday conveniences. Come see us today! (id:60626)
RE/MAX Crest Realty
517 Oldenburg Avenue
Ottawa, Ontario
Welcome to this beautifully maintained 4-bedroom, 2.5-bath Caivan home in Richmond, nestled in the desirable Fox Run Community. Built just in July 2024, this modern home features quartz countertops, hardwood throughout the main floor, a spacious sunlit great room, including a breakfast area with a walk-out patio, and a finished basement with a huge recreation area, ideal for families or professionals alike looking for quiet spacious living. Enjoy the perfect blend of country charm and urban convenience, steps from scenic Meynell Park, close to schools, trails, shopping, and ample greenspace. Built for energy-efficiency, this home includes a new forced air gas furnace (2024), central A/C(2024), complete with air exchanger, humidifier and water softener. Tenants vacate July 31st. This property offers excellent future income potential for investors and families alike. Don't miss this property, a great opportunity in every aspect! (id:60626)
Tru Realty
286 Cambridge Street N
Ottawa, Ontario
Attention Investors! An incredible opportunity awaits at 286 Cambridge Street North, a modern and stylish urban townhome currently tenant-occupied and rented at $3,350/month until October 2026 - offering immediate rental income in a prime downtown location. Perfectly situated within walking distance to the Rideau Canal, Dows Lake, Little Italy, Chinatown, and the Corso Italia subway station, this home offers easy access to some of Ottawa's best dining, recreation, and cultural attractions. Designed with functionality and style in mind, this townhome features two spacious bedrooms and 3.5 bathrooms, ensuring both comfort and flexibility. The ground floor offers a dedicated den, making it an ideal space for at-home work, creative pursuits, or additional living needs. Hardwood flooring extends throughout the home, complemented by beautifully upgraded wood staircases that add warmth and elegance to every level.The upgraded kitchen is a true showstopper, featuring sleek quartz countertops, extensive cabinetry with custom drawers and cupboards, and premium finishes that blend beauty and practicality. The brand-new custom windows and doors, installed in 2024, allow natural light to fill the space, further complemented by custom high-end blinds, including blackout and insulating options in the primary bedroom for enhanced comfort. A newly installed high-efficiency air conditioning system, also in 2024, ensures year-round climate control.The fully finished basement enhances the home's versatility, offering flexible options for recreation, fitness, at-home work, or the possibility of being modified into a third bedroom. It also includes a full bathroom, making it an ideal space for guests or additional living needs.A private garage provides secure parking while also offering ample additional shelving and storage space, perfect for seasonal items, sports equipment, or extra household essentials.The house also includes two rather large balconies to enjoy your morning coffee! (id:60626)
RE/MAX Absolute Walker Realty
317 5880 Dover Crescent
Richmond, British Columbia
Welcome to Waterside on Dover Crescent! Enjoy peek-a-boo views of the Fraser River and mountains right from your living room and balcony. Relax and unwind as you take in breathtaking sunsets or immerse yourself in the serenity of the inner courtyard. This bright and spacious 2-bedroom, 2-bath condo is perfect for entertaining. Freshly painted and featuring an open-concept kitchen with s/s appliances, plus a large laundry room with extra storage, it´s an ideal space for couples, young families or those looking to downsize. Amenities include a gym, social room and caretaker for added convenience. Take a stroll along the nearby dyke, enjoy Dover Park with its tennis and basketball courts, playground and easy access to transit, Richmond Centre, Thompson Comm Ctr and Vancouver. (id:60626)
RE/MAX Westcoast
664 Arc-En-Ciel Street
Ottawa, Ontario
Welcome to Your Dream Home in Orléans! This stunning 3-bedroom, 3.5-bathroom gem is nestled in one of Orléans most sought-after, family-friendly neighborhoods. Lovingly maintained by the original owners, this home radiates pride of ownership with thoughtful upgrades throughout. Enjoy stylish curb appeal with a professionally landscaped front yard and driveway. Inside, you'll find a freshly painted interior, updated kitchen appliances, convenient main floor laundry, and a beautifully renovated primary ensuite. The composite backyard deck is perfect for summer BBQs and relaxing evenings outdoors. The versatile finished basement offers a spacious rec room, ideal for a home gym, movie nights, or a playroom, along with an updated bathroom for added convenience. With generously sized bedrooms, modern bathrooms, and a functional layout designed for everyday living, this home blends style, comfort, and incredible value. Located just steps from schools, parks, bus stops, and shopping this is the perfect place to plant roots and grow. Don't miss your chance to call this beautiful home yours! (id:60626)
RE/MAX Delta Realty
2205 - 7 Bishop Avenue
Toronto, Ontario
Stunning Bright 2+1 Bedroom Corner Unit Featuring Unobstructed Panoramic S/E View & Abundant Natural Light In The Heart Of North York. **Excellent School: Earl Haig Ss School Area**Direct Access To Finch Subway Station**. This Spacious Corner Unit offers 1,264 Sq.Ft (Per MPAC) Of Open Concept living space , A Kitchen W/Customized Cabinets & Quartz Counter Top & Backsplash, Stainless Steel Appliances & Ample Storage. *Superb Layout*. Stunning Sun-Filled Den Can Used As An Office or 3rd Bedroom. The Primary Suite Boasts A 4 Pc Ensuite & Walk-In Closet. ** One Parking & One Lockers Included** Maintenance Fee Includes Utilities**. Amenities include 24hr Concierge, Indoor Pool/Sauna, Exercise Room, Serene Fenced Backyard With BBQ's, Meeting & Recreation Rooms, Squash/Racquetball Courts, Rooftop Garden, Children's Play Area & Visitor Parking,.**Direct Access To Finch Subway Station**Easy Access To, Parks, Shops, Library, Theater, Restaurants, Willowdale Esate Best Schools, Mel Lastman Square & Hwy 401 (id:60626)
Forest Hill Real Estate Inc.
106, 1717 Mountain Avenue
Canmore, Alberta
This executive 1-bedroom + office, 2-bathroom ground-level unit at Golden Ridge is one of Canmore’s newest luxury developments. Thoughtfully designed with premium finishes, this unit offers southwestern mountain views, a dedicated office space, and an open-concept layout that blends elegance with functionality, and a good sized walk out patio to relax after a day in the sun. Guests will enjoy exclusive access to shared rooftop hot tubs with stunning northeastern mountain views along with a relaxing sauna, providing the ultimate alpine retreat. This unit comes fully furnished and turn-key ready, making it an incredible opportunity to capture Canmore's lucrative short term rental market. (id:60626)
Royal LePage Solutions
107, 1717 Mountain Avenue
Canmore, Alberta
This executive 1-bedroom + office, 2-bathroom ground-level unit at Golden Ridge is one of Canmore’s newest luxury developments. Thoughtfully designed with premium finishes, this unit offers southwestern mountain views, a dedicated office space, and an open-concept layout that blends elegance with functionality, and a good sized walk out patio to relax after a day in the sun. Guests will enjoy exclusive access to shared rooftop hot tubs with stunning northeastern mountain views along with a relaxing sauna, providing the ultimate alpine retreat. This unit comes fully furnished and turn-key ready, making it an incredible opportunity to capture Canmore's lucrative short term rental market. (id:60626)
Royal LePage Solutions
Twp Rd 1020
Rural Northern Lights M.d., Alberta
4 separate parcels of public lands converting to private titles SELLING BY TIMED ONLINE AUCTION Friday March 21 to Thursday March 27. 4 Quarter sections of agriculturally capable property. Land is relatively level with some gentle undulation. Adjacent lands have similar soils and are already fully under cultivation and cereal crop production. Mature natural trees and grasses form the majority of current foliage. 4 separate quarters to be sold individually are: SW-1-102-25-W5 (156 acres), SE-1-102-25-W5 (158 acres), NW-36-101-25-W5 (158 acres), NE-36-101-25-W5 (159 acres) Starting bid price subject to change. Property shall be sold unreserved to the highest bidder above the initial bid price. Purchase price is subject to GST if applicable. Selling price set by final successful auction bid amount. Listed price is starting bid and has no bearing on final sale price. Taxes not yet assigned. 6 additional parcels also for sale, MLS E4426215 (id:60626)
Sunnyside Realty Ltd
603 Fletcher Avenue
Slocan, British Columbia
Welcome to 603 Fletcher Avenue, a thoughtfully designed home with exceptional build quality and attention to detail. The north/south orientation provides excellent natural light and year-round comfort, while the dual wood/electric furnace keeps the home cozy in every season. Upstairs, a bright and open living space welcomes you with vaulted ceilings. The kitchen features quartz countertops, a glass-tile backsplash, a large pantry, and direct access from the dining area to a covered, sunlit deck which is perfect for morning coffee or evening gatherings. The primary bedroom includes a walk-in closet and an ensuite with a walk-in shower. You'll also find a second bedroom, a full bathroom, and a laundry room on this level. The lower level offers a spacious family room with a built-in bookcase, decorative fireplace, two bright bedrooms, and a full bathroom. You’ll also find the dual wood/electric furnace with a convenient wood chute, a large furnace room, a cold room, and plenty of storage. Outside, the convenience of a double attached garage with utility plumbing and 220V outlets, carport, separate workshop, firewood shed, and utility outbuilding. Relax and spend your time in the gardens or on your private patio. Enjoy the area and the outdoors by swimming, kayaking, and fishing on Slocan Lake, scenic hikes, biking trails, and a vibrant local scene with cozy cafes, artisan shops, and community events surrounded by stunning mountain views. Book your showing today! (id:60626)
RE/MAX Four Seasons (Nelson)
11 Dunning Way
St. Thomas, Ontario
Move-In Ready! The 'Sharpton' bungalow by Hayhoe Homes offers 2 bedrooms, 2 bathrooms, including a primary ensuite with custom tile shower and double sinks. The open-concept design features a designer kitchen with quartz countertops, tile backsplash, and a central island, flowing seamlessly into the dining area and great room with soaring cathedral ceilings and a fireplace. Enjoy a rear covered deck perfect for BBQing, plus a partially finished basement with a large family room and potential for additional bedrooms and a bathroom. Additional features include 9' main floor ceilings, hardwood and ceramic flooring, main floor laundry, a gas line for BBQ, a two-car garage, and Tarion New Home Warranty. Located in Southeast St. Thomas, just minutes to the beaches of Port Stanley and about 25 minutes to London. Taxes to be assessed. (id:60626)
Elgin Realty Limited
1672 Pleasure Valley Path N
Oshawa, Ontario
A Must-See Townhouse in Northern Oshawa! This stunning 4-bedroom, 2.5-bathroom townhouse is packed with upgrades and situated in a peaceful neighborhood with breathtaking views of a ravine lot and a 3-acre park. The first floor offers a bright and open-concept living and dining area, seamlessly integrated with an upgraded kitchen, perfect for family gatherings. The second floor features two spacious bedrooms, a full bathroom, and a convenient laundry room, offering comfort and practicality. The third floor provides two additional generously sized bedrooms and a luxurious 4-piece bathroom, making it an ideal space for your growing family. Dont miss this incredible opportunity to make this beautiful townhouse your new home!**EXTRAS** ss fridge, stove, washer, dryer (id:60626)
RE/MAX Community Realty Inc.
21 Pinot Crescent
Stoney Creek, Ontario
Fantastic 2-storey townhome in Stoney Creek! Open plan main-floor showcasing updated kitchen with centre island with pendant lighting, pot lights and granite countertops with updated backsplash. Dining room overlooks the family-friendly fenced-in backyard and has a patio door for easy access. Tastefully finished living room with corner gas fireplace and hardwood flooring. Guest bath off the main hallway. The second floor showcases an oak staircase with railing and has new flooring throughout the 3 bedrooms and landing. Beautiful primary bedroom overlooking the quiet streetscape has walk-in closet and 3-piece ensuite bath. Second and third bedroom are a great size and share a 4-piece family bath. Laundry is conveniently located on this bedroom level. The basement is unspoiled and has ample storage and a bathroom rough-in. Backyard has no back neighbours and has a cute patio space for dining al fresco. Great location with St. Gabriel Catholic Elementary School within walking distance, a great park for the kids and easy highway access! Convenient shopping and amenities just minutes away! (id:60626)
Royal LePage NRC Realty Inc.
21 Pinot Crescent
Hamilton, Ontario
Fantastic 2-storey townhome in Stoney Creek! Open plan main-floor showcasing updated kitchen with centre island with pendant lighting, pot lights and granite countertops with updated backsplash. Dining room overlooks the family-friendly fenced-in backyard and has a patio door for easy access. Tastefully finished living room with corner gas fireplace and hardwood flooring. Guest bath off the main hallway. The second floor showcases an oak staircase with railing and has new flooring throughout the 3 bedrooms and landing. Beautiful primary bedroom overlooking the quiet streetscape has walk-in closet and 3-piece ensuite bath. Second and third bedroom are a great size and share a 4-piece family bath. Laundry is conveniently located on this bedroom level. The basement is unspoiled and has ample storage and a bathroom rough-in. Backyard has no back neighbours and has a cute patio space for dining al fresco. Great location with St. Gabriel Catholic Elementary School within walking distance, a great park for the kids and easy highway access! Convenient shopping and amenities just minutes away! (id:60626)
Royal LePage NRC Realty
10909 60 Av Nw
Edmonton, Alberta
Welcome to this beautifully upgraded home located just minutes from University of Alberta! This spacious and sun-filled property features 3 bedrooms and 2.5 bathrooms upstairs, perfect blend of comfort and convenience for your family. The separate entrance basement is fully finished with 1 bedroom, 1 bathroom, and a second kitchen, making it perfect for in-laws, or guest accommodation. Enjoy modern renovations throughout, a move-in-ready condition, and excellent transit access. Whether you're looking for a place to call home or a smart investment opportunity, this home has it all. Don't miss out—just move in and start enjoying! (id:60626)
Initia Real Estate
1700 Spencely Drive
Oshawa, Ontario
Welcome to 1700 Spencely Drive, an extensively upgraded 3+2 bedroom, 4-bathroom family home nestled in Oshawa's highly sought-after Windfields community! Boasting 1940 sq ft on the main and second levels, plus an additional 848 sq ft of professionally finished basement space, this home offers over 2700 sq ft of total living area, perfect for large families or multi-generational living. Step inside to find gleaming laminate floors throughout the main and second levels, leading to a spacious layout. The basement features premium vinyl plank flooring with underlayment and will include a newly finished 5th bedroom and storage area before closing. The versatile basement also offers potential for a second kitchen with minor adjustments, ideal for an in-law suite or extended family. This home has been thoughtfully maintained with significant quality improvements totalling over $82,000. Key upgrades include a new roof (2021), high-efficiency furnace (2020), owned hot water tank (2023), new washing machine (2023), new fridge (2024), and a backyard deck. The vibrant Windfields neighbourhood offers unmatched convenience and connectivity. Enjoy immediate access to top-rated schools, including Durham College and Ontario Tech University (both approximately 10 minutes away). SmartCentre and various retail amenities are just moments away, with new developments continuously enhancing the area. Commuters will appreciate the easy access to Highway 407, Durham Region Transit, and GO Bus services, connecting you effortlessly to the GTA. Experience a community rich in green spaces, parks, playgrounds, and a strong family-friendly atmosphere. This is more than a home; it's a lifestyle! (id:60626)
Right At Home Realty
7 Mackenzie John Crescent
Brighton, Ontario
This home is to-be-built. Check out our model home for an example of the Builders fit and finish. Welcome to the Beech at Brighton Meadows! This model is approximately 1296 sq.ft with two bedrooms, two baths, featuring a stunning custom kitchen with island, spacious great room, walk-out to back deck, primary bedroom with walk-in closet, 9 foot ceilings, upgraded flooring. Fully finished lower level complete with rec room, 3rd bedroom and another full bathroom, plus plenty of storage! These turn key homes come with an attached double car garage with inside entry and sodded yard plus 7 year Tarion New Home Warranty. Located less than 5 mins from Presqu'ile Provincial Park with sandy beaches, boat launch, downtown Brighton, 10 mins or less to 401. Customization is still possible with 2025 closing dates. Diamond Homes offers single family detached homes with the option of walkout lower levels & oversized premiums lots. **EXTRAS** Development Directions - Main St south on Ontario St, right turn on Raglan, right into development on Clayton John (id:60626)
Royal LePage Proalliance Realty
112 Hemingway Cr
Spruce Grove, Alberta
Luxury awaits at this walkout bungalow show home built by Homexx Corporation. The Goldstone floorplan has a stunning entry, breathtaking vaulted ceilings and an open concept design perfect for entertaining. The chef's inspired kitchen overlooks the living area that has custom built-in shelving, an impressive dry bar and a gas fireplace. The master suite has a large walk-thru closet and a five piece ensuite with a separate tub and shower. To complete the main floor there is the laundry room with additional shelving and a two piece bathroom. The beautiful staircase with metal inserts leads to the lower level that has an abundance of natural light. The large family room comes complete with a wet bar. There are also two additional bedrooms, a four piece bathroom and plenty of storage space. Features of the home include quartz countertops, custom cabinetry and beautiful lighting. The home has both A/C and a heated garage, backs a walking path and will be fully landscaped. (id:60626)
Blackmore Real Estate


