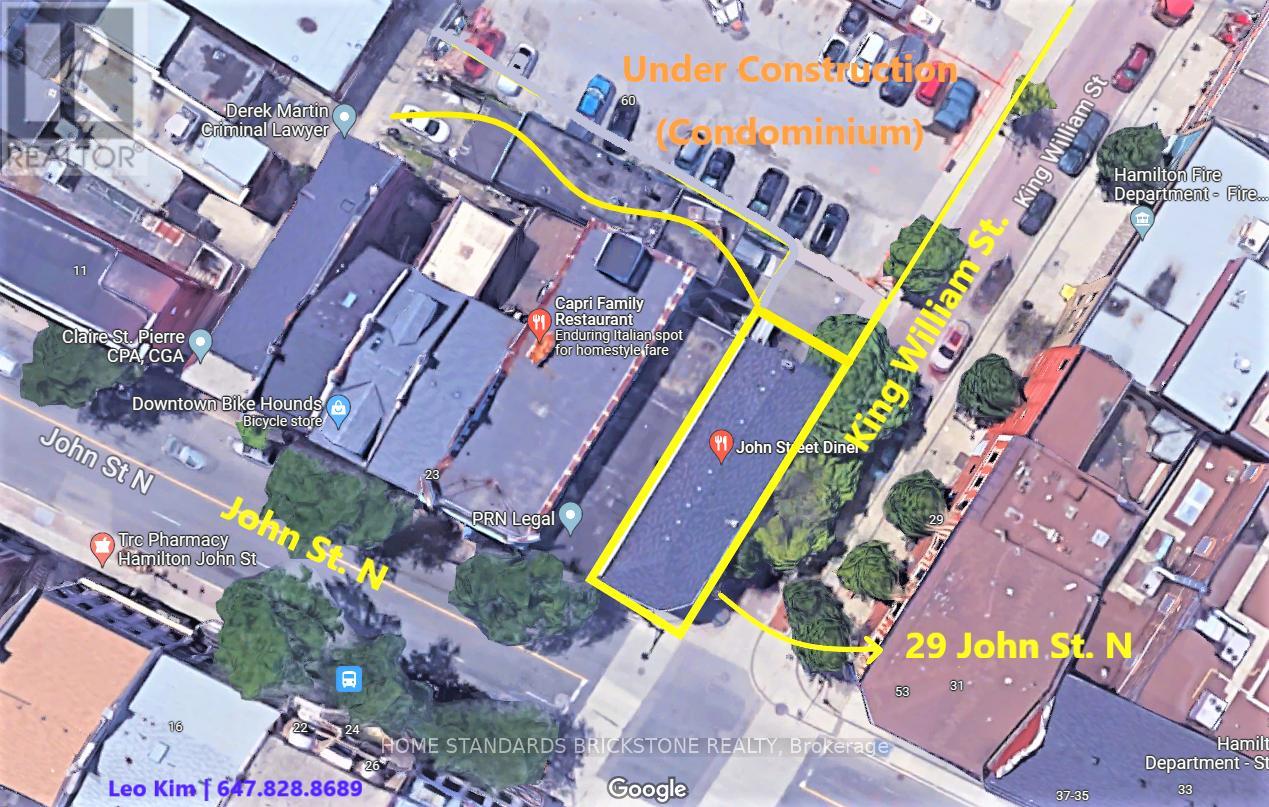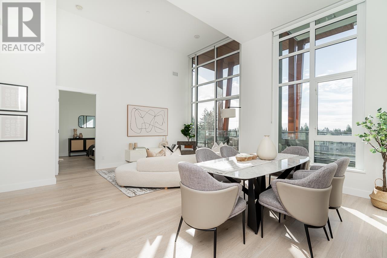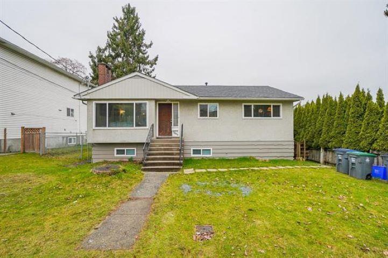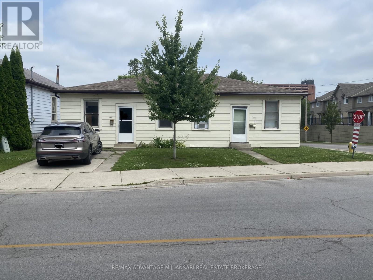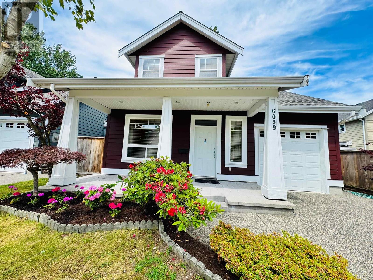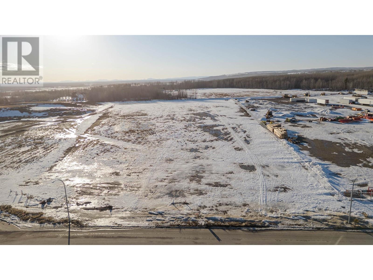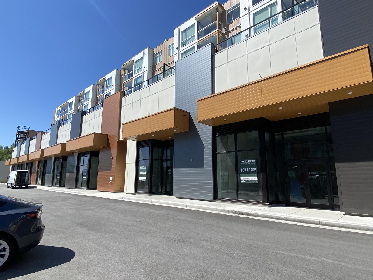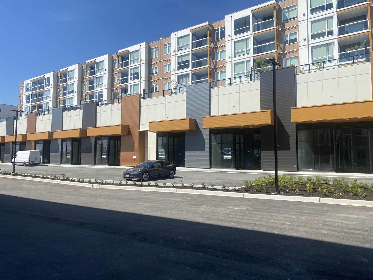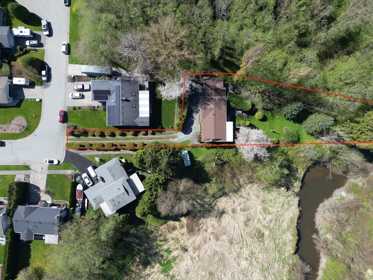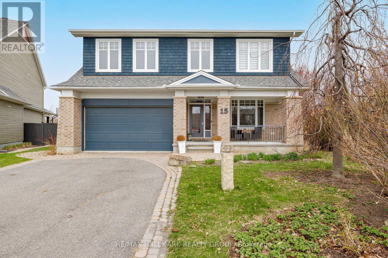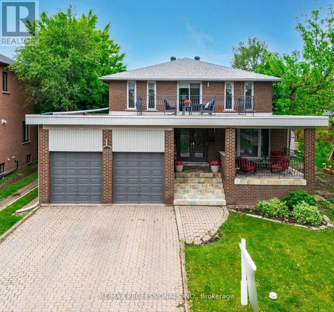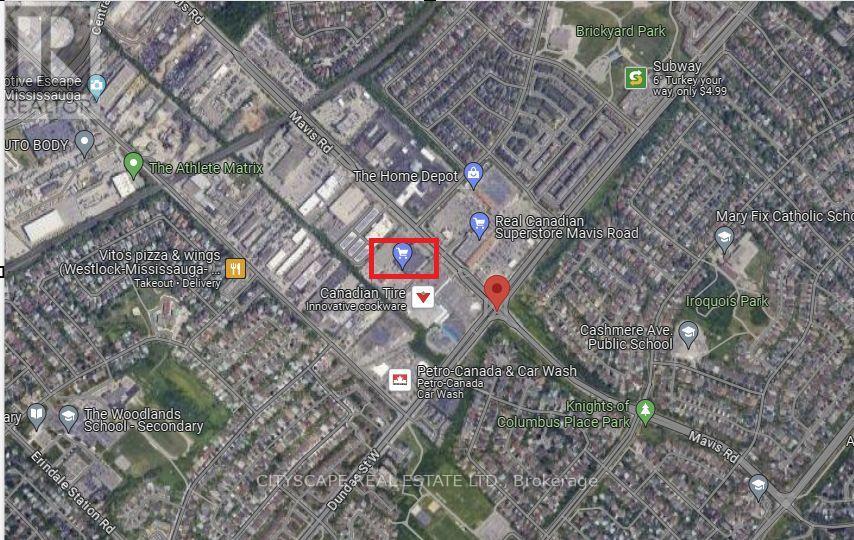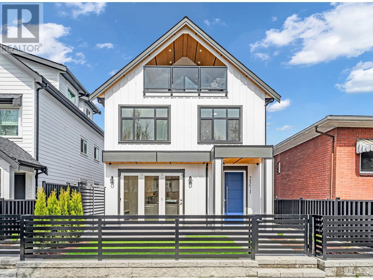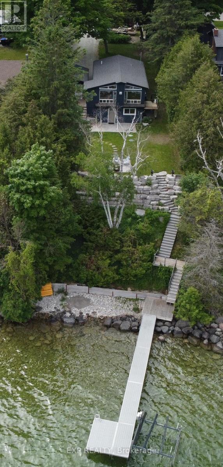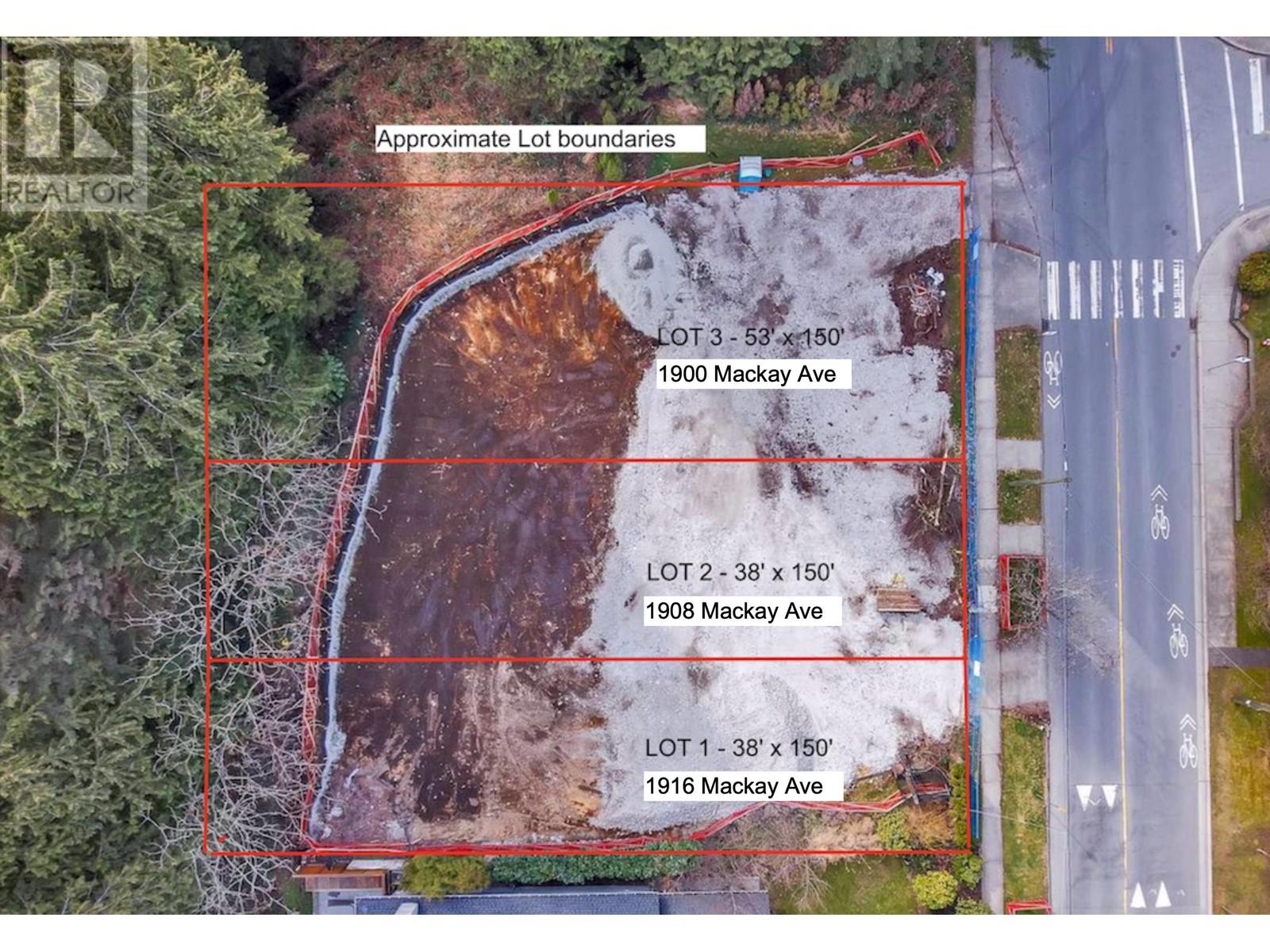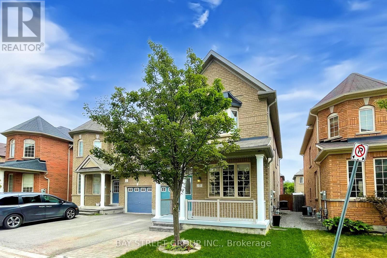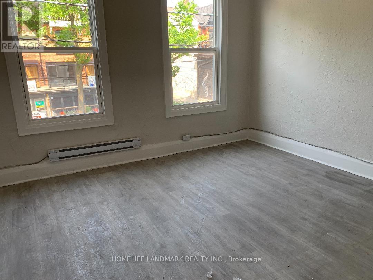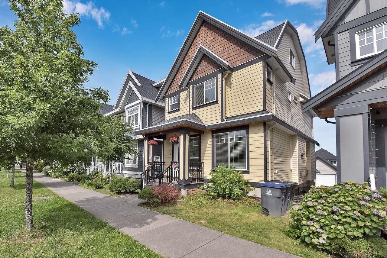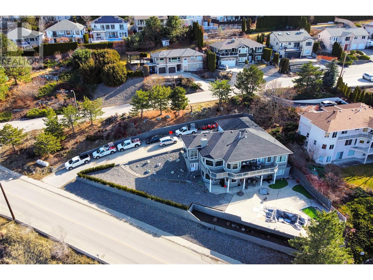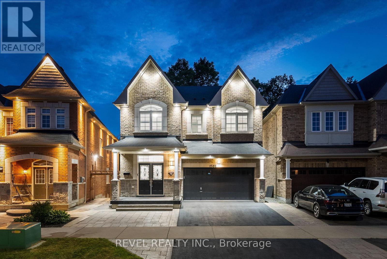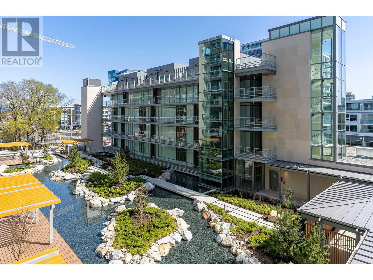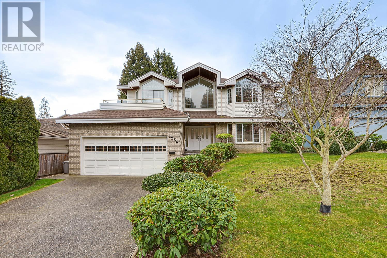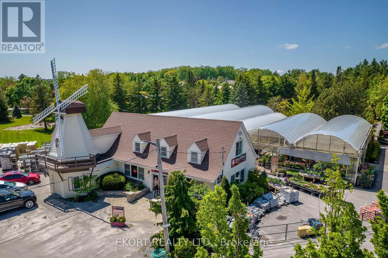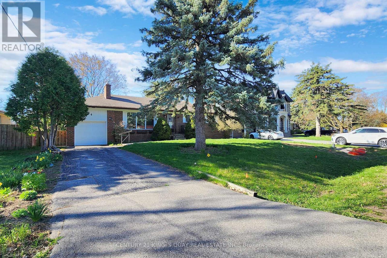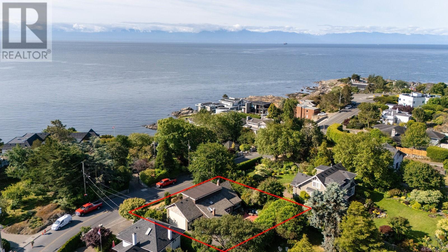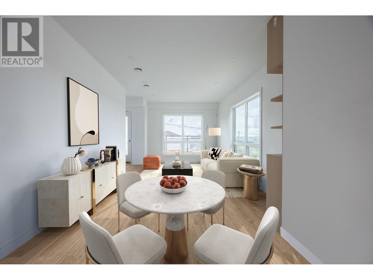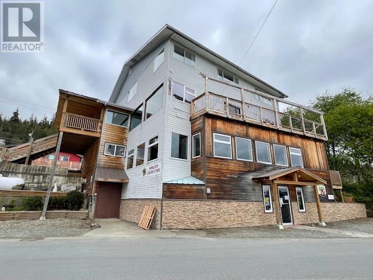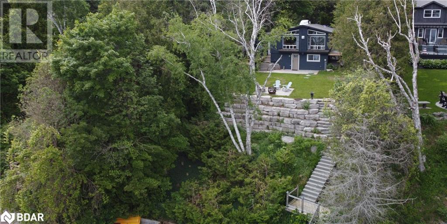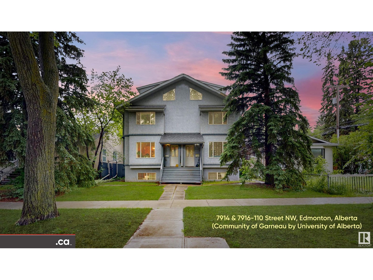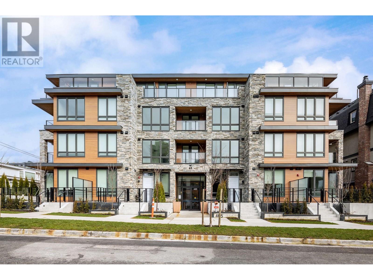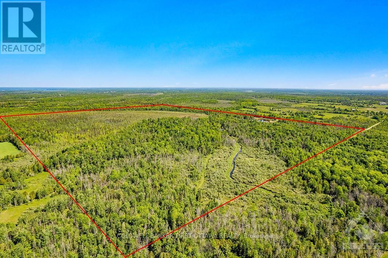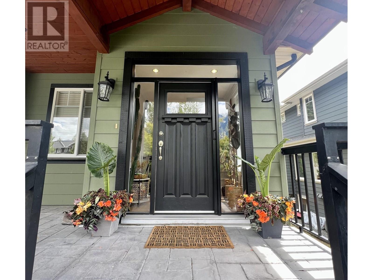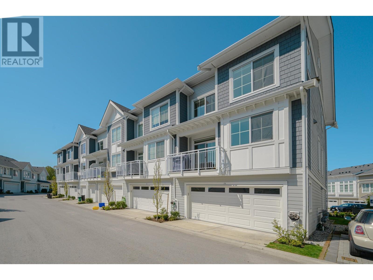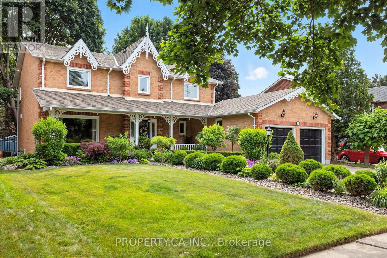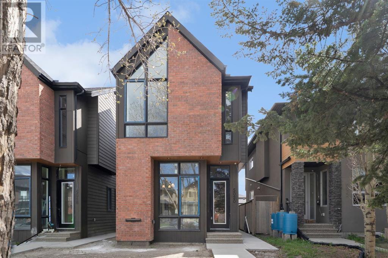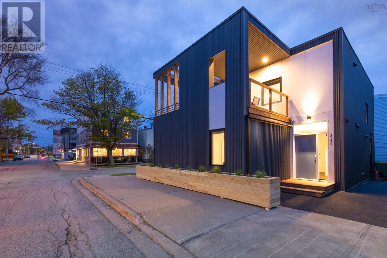29 John Street N
Hamilton, Ontario
Welcome to 3 Storey Brick Office Building With 1st Floor Commercial Unit, Busy Brunch Restaurant. 2nd Floor Leased Apartment with 2 Bedroom & 1 Washroom Over 1,500 Sqft. 3rd Floor Apartment with Rough-In. This Corner Building is Close To Highway & Public Transit, Location Has Potential Growth Opportunity. Don't Miss This Incredible Investment Property! **EXTRAS** Do Not Go Direct To Property Or Speak With Tenants Or Staff. Treat Financing As Clear. Commercial Unit and Residential Units Need 24 Hrs Notice. Showing Times For Units 10am-2pm. (id:60626)
Home Standards Brickstone Realty
130 Davos Drive
Blue Mountains, Ontario
This spacious bungalow resides on a large .46 Acre lot within the sought-after neighbourhood of Nipissing Ridge. The main floor encompasses a variety of living spaces and features two fireplaces, as well as views overlooking the expansive rear yard. The main floor primary bedroom also enjoys views of the rear yard and includes a large ensuite appointed with a soaking tub. Two additional bedrooms and a 2nd full bathroom complete the main level. The incredible lower level offers substantial living space, including a large family room, an exercise area, two bedrooms with ample natural light from large above ground windows, and a 3rd full bathroom. Furthermore, the lower level provides large unfinished areas suitable for storage or future additional living space. Tear Off 30 Year Roof, Furnace & A/C replaced in 2016. (id:60626)
Royal LePage Locations North
5 9600 No. 3 Road
Richmond, British Columbia
Rare Two-Level Townhome in Prime Richmond Location Welcome to this beautifully updated 3-bedroom + office + flex room townhome in a boutique 16-unit complex. Built in 2006 by renowned European builder Reiner Siperko - their final Richmond project - this home showcases quality craftsmanship and thoughtful design. Fully renovated in 2019, the bright and airy layout offers windows on three sides, excellent cross-ventilation, and a private fenced yard. Rare 2-level layout (not 3 or 4!) offers family-friendly convenience. Steps to top schools, transit, parks, and shopping. A rare find in the heart of Richmond! Call today for your showings! Open House July 26 @1-4 pm July 27 @2-4 pm (id:60626)
Nu Stream Realty Inc.
Laboutique Realty
Ph501 1295 Conifer Street
North Vancouver, British Columbia
Discover your next chapter in this rare PENTHOUSE at Residences at Lynn Valley - offering the space, comfort, and ease perfect for downsizing. This bright, airy home features 2 spacious bedrooms with soaring ceilings, 2 full bathrooms (both en-suite) plus a powder room, and central A/C. The chef´s kitchen with premium BOSCH appliances opens to an expansive living area and large deck where you can relax and enjoy stunning sunsets (see photos). Ceilings up to 13'8" and south-facing windows flood the home with natural light, creating a sense of openness that´s hard to find in condo living. All in the heart of Lynn Valley Town Centre, steps to shops, services, and everything you need. A rare chance to enjoy penthouse living in a vibrant, walkable community. Comes with 2 parking + large locker. (id:60626)
Macdonald Realty
12679 97a Avenue
Surrey, British Columbia
This home features 8 bedrooms and 3 bathrooms and has been well maintained. Inside, you'll discover a spacious living area, a fully enclosed kitchen overlooking the dining room and 3 sizable bedrooms. Outside, delight in the fenced backyard, ideal for children and hosting gatherings. Conveniently located near schools, shopping centre's, parks, transit and amenities. This property offers an attractive opportunity for investors as the entire property is tenanted for $5,300 a month. If you are looking to occupy the above, the two 2-bedroom rental suites are generating a combined income of $2,800 monthly. Former grow-op, underwent remediation in 2009.This property is located near public transit & with back lane access,which can be developed into a potential six-plex or duplex with laneway home (id:60626)
Century 21 Coastal Realty Ltd.
162-164 Mill Street
London East, Ontario
Excellent investment opportunity in a convenient and attractive location. Situated in the downtown core off of Richmond Row, this property offers easy access to transit, restaurants, shops, parks and many other amenities. Existing zoning permits up to a fourplex. *Application for a Site Plan Approval would not be required if you build 10 units or fewer. With the City moving towards increased development and density, future development on this property has many potential. A semi-detach currently sits on the property. (id:60626)
RE/MAX Advantage M.j. Ansari Real Estate Brokerage
256 Wilson Drive
Alnwick/haldimand, Ontario
If privacy tops your list, look no further. Nestled at the end of Wilson Dr - just before it becomes a seasonal lane - this exceptional 5-bedroom residence is surrounded by lands owned by the Northumberland Land Trust, ensuring permanent protection from development and preserving the tranquil, natural setting. This expansive home offers a thoughtfully designed layout ideal for multigenerational living or a charming bed and breakfast. The primary suite is a true retreat, featuring a luxurious 6-piece ensuite and a generous walk-in closet. Light fills the home on all three levels, with panoramic views of the lush, forested ravine and a heated pool that creates a serene, resort-like atmosphere. Sustainability and efficiency are at the heart of this property, with a ground-source heat system powering the home. A propane backup generator adds peace of mind. Spacious bedrooms are spread across multiple levels, providing personal space and quietude for all. Outdoor enthusiasts will love the hand-carved nature trails for walking, hiking, or dog-walking. Theres even a fenced-in area with vegetable gardens for your own farm-to-table lifestyle.Hidden from view and surrounded by nature, this rare gem offers serenity, space, and self-sufficiencyall in one beautiful package. (id:60626)
Bosley Real Estate Ltd.
Lot 7 Railway Avenue
Grande Prairie, Alberta
BUILD HERE! A high-visibility service station, car wash, industrial Business centre, recreation centre, oilfield business, warehouse and many other businesses will prosper here! Just 500 meters away from the nearest fire hall (great for insurance), Urban Rail Business Park is located on Costco's road (116 Street) on a major four-lane artery. It has unparalleled access to both Hwy 43 and Hwy 40. Vendors and customers are across the road in Richmond Industrial Park. If high exposure, easy access, and nearby amenities, communities, vendors, and customers are valuable to your bottom line, Grande Prairie's Urban Rail Business Park could be the perfect fit for you. Flexible zoning for commercial/industrial options and flexible lot configuration. Lots range in price from $400K to $550K per acre. Railway spur possibilities on lots next to the railroad. (Lots 5-11 are not titled which allows extra flexibility for lot sizes. Lots 1-3 are titled). (id:60626)
RE/MAX Grande Prairie
6039 46a Avenue
Delta, British Columbia
Original owner! Time-Capsule Interior, this house looks and feels brand NEW. A south-facing frontyard with blossoming garden, private fully fenced backyard, a no-thru traffic setting, Association Park´s soccer field adjacent north - perfect for outdoor activities. Enjoy elegant maple cabinets, granite countertops, ceramic tile floor, and radiant heating throughout. The spacious main floor offers additional bedroom options. Conveniently located steps from Holly Elementary and Holly Park, and minutes from Tsawwassen Mills and Beach Grove Golf Club, this versatile home is perfect for a family with 2 to 3 generations under one beautiful roof. CHECK OUT THE VIDEO TOUR. Don´t miss out on this OPPORTUNITY TO OWN A HOUSE. (id:60626)
Sutton Group-West Coast Realty
Lot C 118 Avenue
Fort St. John, British Columbia
Phase 2 now available in Fort St John's newest light industrial subdivision. This 6.80 acre parcel features full city services, paved street, convenient access to the Alaska Highway and located across from Canadian Tire. Parcels can be combined if larger sizes are needed. * PREC - Personal Real Estate Corporation (id:60626)
Century 21 Energy Realty
18 31945 Lougheed Highway
Mission, British Columbia
1,575 Sq.Ft. retail / office space for sale in the New Outlook Village Mall of Mission. Featuring shell units ready for your ideas, with multiple units available. CD41 Zoning. Perfect space for personal care services, professional office, and more! Join COOP Grocery Store, Wendys, Blenz Coffee, Mucho Burrito, Popeyes Chicken, Pizza Pizza, and more. Projected to be one of the busiest shopping centres in Mission, don't miss out on this opportunity! Contact for details! (id:60626)
Advantage Property Management
15 31945 Lougheed Highway
Mission, British Columbia
1,575 Sq.Ft. retail / office space for sale in the New Outlook Village Mall of Mission. Featuring shell units ready for your ideas, with multiple units available. CD41 Zoning. Perfect space for personal care services, professional office, and more! Join COOP Grocery Store, Wendys, Blenz Coffee, Mucho Burrito, Popeyes Chicken, Pizza Pizza, and more. Projected to be one of the busiest shopping centres in Mission, don't miss out on this opportunity! Contact for details! (id:60626)
Advantage Property Management
19949 51 Avenue
Langley, British Columbia
A once in a lifetime opportunity to own the Crown Jewel of Eagle Heights. This Nicomekl River front property is over 17,000 Sq.Ft (.39 acre) is completely private and surrounded by greenbelt. A true nature watchers paradise. Home has been maintained to the highest level by its current owners since 2002 and features a Legal (vacant) at grade wheel chair friendly suite with radiant hot water in floor heat, perfect for extended family. Two year old roof, updated double glazed widows (2021) and R40 attic insulation make this home cosy and efficient. Rare 3 pc Ensute! Parking for 3 cars under cover and room for your RV. Click on "Virtual Tour URL" to see full motion Video of this property and surroundings. Tax assessed at $1,611,000.00, don't miss this one! (id:60626)
Homelife Benchmark Titus Realty
15 Marwood Court
Ottawa, Ontario
Experience luxury in this custom-built home with a beautiful, uniform design, set on a large pie-shaped lot backing onto parkland, the Jock River, and the 7th hole of Stonebridge Golf & Country Club. Located in the heart of Stonebridge, one of Ottawas most desirable and well-established communities, this home offers more than just beautiful living spaces. Residents enjoy access to top-rated schools, scenic walking trails, parks, and the championship Stonebridge Golf Course. The nearby Minto Recreation Complex offers everything from swimming and skating to fitness classes and community events. You're also just minutes from major shopping centers, restaurants, and transit routes, making it easy to balance a peaceful lifestyle with urban convenienceThe open-concept layout features a chefs kitchen with Wolf appliances, granite countertops, and a saltwater pool for the ultimate backyard retreat.The fully finished basement includes . Enjoy a high-end sound system with built-in speakers throughout the home, creating a seamless audio experience in every room.The 4th bedroom on the main floor is currently used as an office but can be converted back at the buyers request. Lot size: 10,171.89 sq ft. (id:60626)
RE/MAX Hallmark Realty Group
514 Keith Avenue
Newmarket, Ontario
Discover Your Dream Home in Prestigious Glenway Estates PRICED TO SELL!This beautifully maintained 5-bedroom, 4-bath executive residence offers approximately 3,395 sq. ft. of elegant living space, ideal for families, Income Potential.. From the moment you enter, you're greeted by a grand Scarlett O'Hara staircase and elegant hardwood floors throughout. The main floor includes a private office, spacious principal rooms, and a chef-inspired kitchen with granite countertops, stainless steel appliances, and a walkout to a serene backyard with mature landscaping and a brand-new sundeck. Cozy up by the wood-burning fireplace in the inviting family room. Upstairs, the oversized primary suite offers a sitting area, a generous walk-in closet, and a luxurious 5-piece spa-like ensuite. Bonus Income Opportunity! A separate side-entrance 1-bedroom, 1-bath studio suite complete with its own laundry, fridge, and hot plate provides excellent versatility perfect as an in-law or nanny suite or for generating potential rental income. Located close to top-rated schools, parks, shopping, YRT transit, and Highways 400 & 9, this home combines luxury, lifestyle, and investment potential in one of Newmarkets most sought-after neighbourhoods. (id:60626)
Century 21 Heritage Group Ltd.
152 Church Street
Toronto, Ontario
Custom-Built 4-Bedroom Home in Weston Village. Spacious, Thousands Spent on Updates & Move-In Ready! Welcome to this beautifully maintained custom-built home, originally constructed in 1981 by the builder for his own family. Situated in the desirable Weston Village neighbourhood, this residence offers exceptional value and space in a prime location near all major highways, Weston GO Station, and the UP Express making commuting a breeze. Set on a 50 x 134 ft lot, this sun-filled home boasts approximately 2,700 sq ft of updated living space, featuring: 4 generous bedrooms and 4 modern updated bathrooms, Family-sized eat-in kitchen with walkout to a private deck - perfect for entertaining. Spacious main floor family room with walk out to deck. Main floor laundry & basement laundry. Oversized double-car garage with private driveway. Front enclosed porch and a charming balcony above - ideal for morning coffee! Separate basement apartment/in-law suite with private entrance great for extended family or rental income. Fully updated throughout - just move in and enjoy! This is a rare opportunity to own a truly spacious, bright, and well-cared-for home in a convenient, transit-friendly neighbourhood. Underground sprinkler system. (id:60626)
RE/MAX Professionals Inc.
45 - 3092 Mavis Road
Mississauga, Ontario
Assignment Sale RESTAURANT & SHISHA LOUNGE Prime Commercial Condo in Mississauga:Located at 3092 Mavis Road in Mississaugaa prestigious and busy corridorthis assignment sale offers an exceptional opportunity to acquire a brand-new commercial condominium. The ground-level unit boasts approximately 1,361.35 square feet of open-concept space, making it ideally suited for a RESTAURANT & SHISHA LAUNG.Strategically positioned at the intersection of Mavis Road and Dundas Street, the property benefits from excellent visibility and convenience. It is surrounded by well-established residential subdivisions and is in close proximity to major destinations, including Square One Shopping Centre and the University of Toronto Mississauga. In addition, quick access to major highways such as the QEW and Highway 403 further enhances its appeal for both customers and staff.Key features include street-front exposure, individual utility metering, and an existing sprinkler system infrastructurewith any necessary modifications to be arranged through vendor-approved contractors. The tentative occupancy date for the unit is set for Fall 2026. As this is an assignment sale, the buyer will assume the terms of the original Agreement of Purchase and Sale, including applicable builder conditions and assignment fees, while taxes and maintenance fees are yet to be assessed.This is a rare opportunity to secure a premium commercial space in a high-demand area of Mississauga, perfect for investors or end-users seeking a strategic location for business operations and long-term growth. (id:60626)
Cityscape Real Estate Ltd.
2801 Harlow Road
Nelson, British Columbia
Welcome to Modern living in rural paradise. This stunning, high-quality new build just 11 minutes from Nelson. This beautifully crafted home blends modern luxury with thoughtful design, offering 9-foot vaulted ceilings, two expansive concrete decks, and eight large south-facing windows that flood the interior with natural light. With 5 bedrooms and 3.5 bathrooms, there’s plenty of space for family and guests. The separately metered basement features two bedrooms and a full bath, with plumbing already in place—perfect for a potential suite or flexible use. Built to an exceptional standard, this home boasts Douglas fir posts and beams, durable Hardie board siding, polished concrete floors, and a heated bathroom floor for added comfort. The main floor, basement, and double attached garage are all plumbed for in-floor heating—ready for optional gas boiler installation. Stylish finishes include modern shaker-style cabinetry, quartz countertops throughout, and a luxurious primary ensuite with a soaker tub, walk-in shower, and double vanity. Never run out of water with a private well, producing an impressive 40 gallons per minute—a valuable asset. Enjoy peace of mind with a comprehensive 2-5-10 home warranty. This home is Step Code 4, highly energy-efficient, ensuring affordable utility bills. GST is included! Tucked away in a quiet, private setting, you’re just minutes from a public beach, golf course, fishing, and scenic hiking trails. Don’t miss this exceptional opportunity! (id:60626)
Exp Realty
88 Wyman Crescent
Bradford West Gwillimbury, Ontario
Introducing a truly unique opportunity! This exceptional custom-built Bungaloft, boasting over 4000 sqft of classic design (Including the finished basement), is making its debut on the market. With a host of distinctive features such as sturdy 2 x 6 construction, a spacious and inviting foyer, classic crown molding, larger baseboards, a main floor that includes a Family Room, Dining Room, Living Room, expansive Eat-In Kitchen, Primary Bedroom, two Bathrooms (functional and eye pleasing high counters plus ensuite has a jacuzzi tub), Laundry Room with entrance to the garage. This home is a dream come true. Natural light floods the Family Room through impressive 18-foot high picture windows with Top-of-the-line window coverings), complemented by a charming Gas Fireplace that enhances the home's classic appeal. The second floor offers three Bedrooms, including two generously sized rooms and one smaller room, along with a conveniently located four-piece Bathroom. The basement, professionally finished in 2021, features a thoughtful layout with a Bedroom, Bathroom, and open spaces, plus a rough-in for a second kitchen and potential for a separate entrance as well as added convenience of an extra storage room. A Gas Fireplace could easily be installed. The property is beautifully landscaped with mature trees, providing privacy and a serene outdoor setting. The garage has custom extra high garage doors and ceilings. Situated on a corner lot with a generous 65-foot frontage and an even wider 69 feet at the back, this home stands out in the neighborhood. This home has been meticulously maintained by its original owners. If you are in search of a Bungaloft, this is the perfect home for you! (id:60626)
Century 21 Heritage Group Ltd.
2371 Adanac Street
Vancouver, British Columbia
Introducing a brand new FRONT-FACING 1/2 duplex, offering luxury living with 3 bedrooms and 4 bathrooms. The interior boasts sleek, modern finishes that are both clean and durable, comes with 1 car garage. Thoughtfully crafted home designed to provide lasting quality and style. Comes with a 2-5-10 Year Home Warranty. Located steps away from Templeton Secondary, this home is incredibly central! SHOWINGS BY APPOINTMENT ONLY. (id:60626)
Sutton Group - 1st West Realty
2295 Lakeshore Road E
Oro-Medonte, Ontario
Gorgeous south east views of Lake Simcoe sitting on the edge of Carthew Bay. This well cared for waterfront gem is ready to be your year round sanctuary. 60' of water frontage, located less than 15 minutes to Orillia for shopping, 25 mins to Barrie and an hour from the GTA, access and convenience is second to none. This home can be an ideal weekend retreat, or for those who cherish waterfront living, an all year round home. Bask in the sun on the 4'x45' + 8'x10' aluminum fixed dock with composite boards. Extensive hardscaping with armour stone at the rear of the lot leading down to the waterfront and multiple decks/patios to choose from. Full finished walk out basement containing finished rec room, two bedrooms and a 3 piece bath. Appliances included. Seller is Registered Sales Person New furnace and AC 2018, new HW tank 2024, new roof 2019, new septic 2017, new electrical panel 2023 (id:60626)
Exp Realty
1916 Mackay Avenue
Vancouver, British Columbia
OPPORTUNITY TO SAVE OVER $200,000 when you buy all 3 lots - BEFORE the NDP CLOSES the tax LOOPHOLE! Fully graded with Erosion and Sediment Control works in place. Great location 4 blks to Capilano Elementary IB World School and in catchment area for Carson Graham IB Secondary World school! And near all amenities and transportation! Well priced. FAVOURABLE FINANCING for QUALIFIED BUILDERS! (id:60626)
RE/MAX All Points Realty
7 Tufo Avenue
Markham, Ontario
Welcome to this bright, spacious, and beautifully kept home in a quiet, family-friendly Markham neighborhood. Featuring a professionally designed open-concept layout with Surround Sound prewiring, this home is perfect for both everyday living and entertaining. The elegant double-door entrance leads to a generous primary bedroom complete with a luxurious 5-piece en-suite and walk-in closet. Enjoy a modern kitchen, sun-filled living spaces, and a private backyard. Close to top-rated schools, parks, shopping, and transit this is the home you've been waiting for! (id:60626)
Bay Street Group Inc.
461 Parliament Street
Toronto, Ontario
Located In The Heart Of Cabbage-Town Neighbourhood, This Property Offer Retail On Main Flr With Basement with pharmacy tenant, Second Floor Residential 2 apartments with one bedroom each with seperated entrance. The two apartments with total new renovation . Main Floor pharmacy with long term lease. Main Floor pay the tax and insurance. Offer great income about gross $100 k anuually and $80K Net Income. Offer four Parkings In The Rear. New Roof 2023, New AC and Furnace 2023 and New Renovation for inside of the whole building 2023. Great Investment for investor. SHow and sell. Motived seller. Offer any time (id:60626)
Homelife Landmark Realty Inc.
5549 Wharf Avenue
Sechelt, British Columbia
Here is your opportunity to own a commercial building in a fabulous downtown location in Sechelt! The building offers excellent exposure with highway through-traffic along Wharf Rd. Zoned C4 with 4000+sq ft of retail space, with paved parking lots with front access from Wharf Rd and rear access from Periwinkle Lane. A terrific location surrounded by great retailers and restaurants! New infrastructure improvements to sidewalks have improved pedestrian traffic to the area with the opportunity for retailers to use the outdoor patio space. Long term tenants are in place with space for new entrepreneurs to occupy retail frontage from Wharf Rd. This is a must-see for business owners and investors. Call your agent today! (id:60626)
Sotheby's International Realty Canada
3 8600 No. 2 Road
Richmond, British Columbia
Rarely available 2-storey townhouse with side-by-side garage . The unit is sitting on the back row of the complex offers exceptional quietness and privacy . A beautiful tree wall is truly a guardian of comfort in the backyard. It is a wonderful gift to keep the unit cool all year round. The main level is high-ceilinged and spacious. This super well-kept home features in-floor radiant hot water heat on both levels, high-end stainless-steel appliances, and engineered soundproofing flooring. The huge open Den is extremely functional for many options . You will truly enjoy the proximity to shopping, schools, parks, and transportation from this well-chosen location . School Catchment of Steveston-London Secondary/ Blundell Elementary . Act fast! Won't last! (id:60626)
Multiple Realty Ltd.
1308 1768 Cook Street
Vancouver, British Columbia
This unit just steps from Olympic Village SkyTrain, the Seawall, Science World, Mount Pleasant, and Chinatown - this walkable neighbourhood blends convenience with lifestyle. Welcome to Avenue One Step into the epitome of modern luxury with this like-new 2bed,den,2bath. breathtaking views from your fully equipped 220+ sqft outdoor living room, complete with: Outdoor solar shades, Elegant porcelain tile flooring,Built-in gas outlet & hose bib,Wood-look soffit ceiling with integrated heaters - perfect for year-round enjoyment **Inside**, the gourmet kitchen shines with integrated wood cabinetry, quartz countertops, and premium Miele stainless steel appliances including a gas stove,dishwasher, washer & dryer.24-hour concierge, Touchless automated car wash (id:60626)
Oakwyn Realty Ltd.
7062 148 Street
Surrey, British Columbia
Beautifully built, Spacious 4 level home for sale in the heart of Newton. This super clean home is ready for you to move in and offers amazing features such as, 2943 Sq.ft Floor space, 6 bedrooms, 5 bathrooms, kitchen on the main with island, stainless steel appliances & Fireplace. AC in Family room, natural gas stove, New Blinds & Laminate flooring throughout the house. Covered deck, Garage and Porch, double garage plus back lane with extra parking on the side for tenants and lots of additional parking on the street. 2 bedrooms mortgage helper. Across the street from TE Scott Elementary school, Steps away from the TE Scott park. You will be centrally located close to transit, restaurants, amenities, and shopping. (id:60626)
Century 21 Coastal Realty Ltd.
845 Toovey Road
Kelowna, British Columbia
This stunning rancher-style home with a walk-out basement offers breathtaking panoramic views of the city and lake, stretching as far as the eye can see. Located just a short distance from town, this spacious 7-bedroom property combines the best of tranquility and convenience. The main floor features a large living room, separate dining room, and a cozy recreation room—perfect for family gatherings or entertaining guests. With two 2-bedroom in-law suites, there's ample space for extended family or guests to enjoy privacy and comfort. Two massive storage rooms provide endless possibilities, whether you're looking to create a man cave, theater room, or workshop. The oversized double-car garage ensures plenty of space for vehicles and additional storage. Outside, enjoy your own private oasis with an in-ground pool, offering the perfect setting to relax and take in the stunning views. With future potential for development, the lot allows for the possibility of upto four units, making this property a rare investment opportunity. This home truly has it all—space, views, and unlimited potential. (id:60626)
Oakwyn Realty Okanagan
1581 Winville Road
Pickering, Ontario
Welcome to 1581 Winville Road A Stunning Home in a Vibrant, Family-Friendly Neighbourhood!Prepare to be impressed the moment you step inside this beautifully designed home with an exceptional layout rarely found in the area. A spacious, open-concept foyer greets you with double closets and convenient access to the garage, setting the tone for the thoughtful design throughout.This home offers a total of 3,766 sq ft of living space, featuring 2,766 sq ft on the main and upper floors, plus an additional 956 sq ft in the finished walkout basement.The main floor boasts an expansive open-concept living and family room with a cozy gas fireplace, perfect for relaxing or entertaining. A separate formal dining room comfortably accommodates 810 guests-ideal for large family dinners and gatherings.The chef-inspired kitchen is equipped with stainless steel appliances, granite countertops, and an abundance of extended cabinetry for maximum storage. The bright breakfast area seamlessly flows to a large outdoor deck, offering breathtaking views of lush greenery and total privacy~perfect for summer BBQs and outdoor entertaining.Upstairs, you'll find four generously sized bedrooms, including two with private ensuite bathrooms~a rare and highly desirable feature. The second floor also includes a separate laundry room for added convenience.The walkout basement is fully legal and income-ready, featuring two bedrooms, a full kitchen, dining area, spacious living room, separate laundry, and a private entrance~ideal for extended family or rental potential.The backyard is fully interlocked for low-maintenance living and enhanced with exterior pot lights, creating a gorgeous, inviting atmosphere at night.This is a home that checks all the boxes~style, space, functionality, and income potential~all in a welcoming community. Don't miss your opportunity to make 1581 Winville Road your next home! (id:60626)
Royal LePage Terrequity Realty
613 6688 Pearson Way
Richmond, British Columbia
Welcome to 2 RIVER GREEN by ASPAC, the most luxurious & prestigious waterfront community in Richmond. This South corner, 3 bedroom 3 full bath Brand new unit offer a panoramic view of sunsets, water and Garden view. Highly functional open layout with plenty of storage & natural light. 9'4" feet ceiling, floor to ceiling windows. Featuring Central Heating/Air Conditioning, Miele appliances, 24 hour Concierge. The 5 stars luxury resort style amenities - Over 34,000 Sqft Green Space and Water garden, indoor swimming pool, sauna/steam room, fitness center, Yoga dance room, Club Room, Music Room, Study room. Private shuttle bus to City Center and Canada Line. Steps to river dyke, Oval, T&T and restaurants. (id:60626)
RE/MAX Crest Realty
1254 Pacific Drive
Tsawwassen, British Columbia
Quality-built executive home in the sought-after Stahaken community. This 2,853 sq. ft. residence features 5 bedrooms, 4 bathrooms, and a spacious layout. The grand foyer leads to a traditional living and dining area, while the main floor includes an open-concept kitchen with large pantry, eating area, family room, and a flexible bedroom/office. Upstairs, there are four generous bedrooms, including a large primary suite with an en-suite and a junior primary with its own en-suite. Skylights, a new roof (2022), in-ground sprinklers, a built-in vacuum system, a security system, and a fully fenced backyard. A huge dry crawlspace offers exceptional storage. Meticulously maintained and move-in ready, great family home! (id:60626)
RE/MAX City Realty
16662 Highway 2
Quinte West, Ontario
A great investment opportunity awaits with this commercial property, currently home to Hollandale Landscaping and Garden Centre. Situated on a 5.39-acre lot with 580 feet of frontage, this business has been thriving for over 70 years. Hollandale's legacy as a trusted garden center and landscaping service is well-established, making this an ideal investment for those looking to step into a prosperous business or repurpose the land for other commercial ventures. The asking price includes the land and buildings only, with the equipment and inventory negotiable, providing a turnkey solution or the flexibility to create your own vision. The property features a 1,500 sqft retail storefront, offering a welcoming space for customers and an excellent area for product displays. The retails space then opens up into five greenhouses totaling 8,800 sqft, two of which are heated and ventilated, allowing for year-round operation. There is a 1,000 sqft dry shed with three bay doors, providing substantial room for storing equipment and vehicles. Additionally, there is a 1,200 sqft workshop with a 10x10 drive-in door, perfectly suited for maintenance work or additional workspace needs. Complementing these are two hoop houses, covering a total of 3,800 sqft, offering versatile space for growing or storage. Zoned Commercial Rural (CR) this property allows for a variety of uses, including a banquet hall, a farm produce retail outlet, hotel, building supply outlet, personal service shop, and many more. (id:60626)
Ekort Realty Ltd.
4 Honeybourne Crescent
Markham, Ontario
Renovated home in a Fabulous Location, Super convenient, Surrounded By Multi-Million Dollar Custom Built Homes!!! This Solid Brick Bungalow Sits on A Premium 68 X 161.1 Ft Lot (10,983 Sq.Ft). privatecy w/no residents behind, Recently renovated, Hardwood Flr thr-out 1st, Potlights 1st & bmt, Fireplace in Living Room, Gorgeous kitchen w/ s/s appls, Dining Room o/look backyard, 3 Spacious Bedrooms features Closet, Separate Entry To Lower Level ~ Great Potential for In-Law Suite, Covered Interlock Patio Overlooks Huge backyard! Live Here Or Build Your Dream Home! (id:60626)
Century 21 King's Quay Real Estate Inc.
280 King George Terr
Oak Bay, British Columbia
Location, lifestyle, and potential! Nestled along Victoria’s coveted scenic marine drive, this charming property is situated in one of the city’s most desirable neighbourhoods. Perched on an elevated 8,400 sq.ft. lot. Offering 3 beds and 2 baths and featuring a spacious main level with a bright living room, feature fireplace, family room and functional kitchen. Upstairs, showcases fabulous southeasterly ocean glimpses, loft area plus the third bedroom. Ideally located within walking distance to McNeill Bay, Gonzales Beach, Lafayette Park, and the prestigious Victoria Golf Club. This is a rare opportunity to renovate, update, or build new. A truly exceptional offering in a premier location. (id:60626)
RE/MAX Camosun
3 3800 Pender Street
Burnaby, British Columbia
Welcome to this exceptional, brand new 3-bedroom residence ideally situated at the corner of Pender Street and Esmond Avenue in the heart of Willingdon Heights. This North East facing home showcases sweeping views and a sun-drenched, thoughtfully designed layout. Enjoy year-round comfort with radiant in-floor heating and air conditioning. Set within a boutique fourplex and currently under construction--with completion anticipated this summer--this home combines contemporary design with everyday convenience. Just steps to renowned restaurants, cafes, shops, parks, and transit, this is a rare opportunity to own a modern residence ni one of Burnaby's most sought-after neighbourhoods. (id:60626)
Engel & Volkers Vancouver
24629 105a Avenue
Maple Ridge, British Columbia
Introducing your dream home! This stunning three-story residence offers over 3,200 sq. ft. of luxurious living space. The upper level features 4 spacious bedrooms, including 2 master suites with walk-in closets, and 3 modern bathrooms. The main floor boasts a chef´s kitchen that flows into a bright living room, leading to a large covered balcony. A large rec room is also on this level. The lower floor includes a 2-bedroom legal suite, perfect for a mortgage helper or in-law accommodation. Located in the coveted Albion Elementary catchment and near scenic walking trails, this home blends convenience and tranquility. (id:60626)
Sutton Group-West Coast Realty
3200 Oceanview Drive
Daajing Giids City, British Columbia
Nestled on the edge of the Pacific Ocean, the Misty Harbour Inn offers an unmatched blend of business opportunity, natural beauty, and cultural richness. Located in the heart of Daajing Giids-formerly Queen Charlotte City-this oceanfront inn is a cornerstone of the Haida Gwaii experience. The building occupies a prime ocean side location along Oceanview Drive, with sweeping views of Skidegate Inlet and the nearby marina. This well-established commercial property includes 5 guest rooms (with a common kitchen) operated by the owner, a leased 125-seat licensed pub, and a leased 85-seat restaurant space, a leased tenant-operated liquor store and an additional retail space that is currently vacant. The Seller may consider carrying a first mortgage with a reasonable down payment. (id:60626)
RE/MAX Kelowna
2295 Lakeshore Road East Road E
Hawkestone, Ontario
Gorgeous south east views of Lake Simcoe sitting on the edge of Carthew Bay. This well cared for waterfront gem is ready to be your year round sanctuary. 60' of water frontage, located less than 15 minutes to Orillia for shopping, 25 mins to Barrie and an hour from the GTA, access and convenience is second to none. This home can be an ideal weekend retreat, or for those who cherish waterfront living, an all year round home. Bask in the sun on the 4'x45' + 8'x10' aluminum fixed dock with composite boards. Extensive hardscaping with armour stone at the rear of the lot leading down to the waterfront and multiple decks/patios to choose from. Full finished walk out basement containing finished rec room, two bedrooms and a 3 piece bath. Appliances included. Seller is Registered Sales Person (id:60626)
Exp Realty Brokerage
7914 & 7916 110 St Nw
Edmonton, Alberta
* ATTENTION PRUDENT UNIVERSITY-AREA INVESTORS: TURNKEY AND GOOD CONDITION LEGAL FOUR-PLEX NOW AVAILABLE IN GARNEAU, PREDOMINANTLY OCCUPIED BY UNIVERSITY OF ALBERTA FACULTY OF MEDICINE STUDENTS AND GRADUATE HEALTH PROFESSIONALS! Mammoth 5000 sq. ft. superstructure features a grand total of 4 kitchens; 4 living / dining spaces; 4 laundries; 12 spacious studio / (plus) bedroom spaces; 12 full en suite baths; 2 half baths; 2 covered porch decks; nice fenced backyard; & quadruple detached garage with large rear parking lot (a real bonus premium for any property located within 5 minutes to the University). Substantial 50' x 182' (838.0 sq. m.) rectangular lot, spanning two titles, opens up a myriad of long-term future development & expansion options. Convenient access to 109 Street; Whyte Avenue; McKernan; University of Alberta; Saskatchewan Drive; Hawryluk Park; Royal Mayfair Golf Club; & Downtown. A premium investment opportunity to load up your Landlord capacity for upcoming Fall & Winter semesters! (id:60626)
Maxwell Polaris
Ph5-485 W 63rd Avenue
Vancouver, British Columbia
W63 Mansion, BRAND NEW smart designed quality built is centrally located in South Vancouver, on West 63rd Avenue and one block away from Cambie Street. This beautiful penthouse SE-facing 3 bed + Den, 2 bath unit has a bright open functional layout featuring floor-to-ceiling windows, Airy 9-foot ceilings in main living areas, gourmet kitchen with gas cooktop, quartz counters, stainless appliances. Huge 377 square ft covered balcony. Comes with Two parking stall and One Storage lockers. Block away from Marine Gateway, SkyTrain, Fitness World, T&T, Winners, Movie Theatre & more. School catchments include Churchill Secondary and JW Sexsmith Elementary. Must See! (id:60626)
Homeland Realty
203 788 Arthur Erickson Place
West Vancouver, British Columbia
Experience luxury living in this elegant condo featuring a gourmet kitchen with sleek marble countertops and top-tier Miele & Sub-Zero appliances. This spacious 2-bedroom, 2-bathroom home also includes a large den, perfect as a home office or an additional bedroom. Located above Park Royal Shopping Mall, this residence offers unmatched convenience, just minutes away from Ambleside Beach, top schools, transit, dining, and entertainment. With stunning views, modern finishes, and a prime location, this home is ideal for small families or professionals seeking a sophisticated urban lifestyle. Open house on Sun 11am-1pm, July 13th. (id:60626)
Sutton Group-West Coast Realty
Lot 4-5 Mclellan Road
Beckwith, Ontario
Extraordinary 273 acres offering opportunity for development or recreation. Located between the growing towns of Carleton Place and Smiths Falls, the 273 acres abuts a established residential subdivision and golf course. The land consists of mixed forest, ponds, creeks, streams and, at the back are some wetlands. Zoned Rural, this expansive and diverse property combines natural features plus recreation for great development potential. The township encourages subdivision development; this ecologically diverse property can be leveraged to create unique and sustainable development project that integrates with the natural surroundings. Just 1 km to Ottawa Valley Rail Trail. Excellent cell service. Hi-speed in area. 30 mins to Kanata. Buyer must have Real Estate Agent with them to walk the land. (id:60626)
Coldwell Banker First Ottawa Realty
41716 Honey Lane
Squamish, British Columbia
As sweet as honey! This bright and beautifully maintained Craftsman-style 1/2 duplex offers over 2,400 sq. ft. of living space, including a 1-bedroom suite with private entrance-perfect for extended family or rental income. The main home features 3 bedrooms, 2.5 bathrooms, a dedicated office, and open-concept living with large windows that flood the space with natural light. Enjoy granite counters, stainless steel appliances, hardwood floors, and warm timber accents for a true West Coast feel. The fully fenced, southeast-facing backyard offers incredible mountain views. Plus, a single garage, great storage space, and parking for three vehicles. No strata fees! Located in a quiet, sought-after neighborhood-Come and See what life is like here. (id:60626)
Rennie & Associates Realty Ltd.
74 5311 Admiral Way
Ladner, British Columbia
CORNER 4 BEDROOM TOWNHOME! This 4 bed, 3.5 bath corner home is part of Polygon's Westhampton, a collection of townhomes in the vibrant masterplanned community of Hampton Cove. Enjoy 1,948 sqft. of living space with overheight ceilings, laminate wood flooring, and a deck off of the kitchen. This chef's kitchen features a large central island perfect for entertaining, custom cabinetry, engineered stone countertops and sleek appliances. The master ensuite boasts a luxurious soaker tub and shower, and the main bedroom has a large walk-in closet. This home features spacious side by side two car garage. (id:60626)
RE/MAX City Realty
3 Whitburn Street
Whitby, Ontario
Welcome to this exceptional home in Whitby's sought-after Somerset Estates. Set on a 62x130 ft lot, it offers outstanding curb appeal with landscaped gardens, a covered front porch ideal for morning coffee, and a pool-sized backyard. Inside, the sunlit interior blends classic charm with modern updates. The main floor features spacious principal rooms and a functional layout perfect for family living and entertaining. The kitchen includes quartz countertops, stainless steel appliances, ample storage, an espresso bar, eat-in area, and a walkout to your private backyard oasis complete with a large deck for dining and lounging. Upstairs, the primary suite boasts a walk-in closet and spa-like ensuite, with three additional generously sized bedrooms. The finished basement offers extra living space with a full kitchen, rec room with electric fireplace, gym area, and a 3-piece bath ideal for guests, a nanny suite, or extended family. Additional highlights include crown molding (2019), updated windows (2024), an upgraded laundry room (2025), and beautifully maintained gardens. This move-in-ready home offers space, privacy, and timeless style in one of Whitby's premier neighborhoods. (id:60626)
Property.ca Inc.
5020 21a Street Sw
Calgary, Alberta
Welcome home to 5020 21A St SW in the stunning location of Altadore. This Scandinavian design is planned with ingenuity and built with integrity by Homes by Mountain View and the interior is designed by House of Bishop and JTA Designs. and is ready to move in! This home offers top-notch finishes & features, including over 2800 sq ft of living space across 4 beds & 5 baths. Upon entry you are welcomed into the open-concept main floor features a chef’s inspired kitchen, and a huge island with ample bar seating, along with a spacious living room. Finishing off this level, the large dining room a 2 piece powder room, and a mud room. Continued up the stairs to the upper level you will find the spacious primary bedroom, with an impressive his and her walk-in closet, as well as a spa-like 5-piece ensuite with dual sinks, a soaker tub, and a standing shower! Both additional bedrooms have their walk-in closets, one with its 2-piece bath, which is bright and generously sized sharing the 4-piece main bathroom. Downstairs, the fully developed basement offers your family a large entertainment area, with a wet bar. The 4th bedroom is perfect for a guest bedroom and a 4-piece bathroom! Finishing off this floor is a pocket office! . Ideally located close by are the multitude of amenities, restaurants, and shops throughout the trendy Marda Loop. This sophisticated new build has been meticulously constructed and exceptionally well planned out to include every modern luxury plus an unbeatable location in the heart of trendy Altadore. 5018 21A Street is also available with a different color palette, book your viewing today! (id:60626)
Century 21 Bravo Realty
3170 Isleville Street
Halifax, Nova Scotia
Nestled in the heart of Halifaxs iconic Hydrostone District, this beautifully maintained property offers the perfect blend of charm, cash flow, and serious development potential. Currently operating as three fully legal, high-performing Airbnb units a spacious 2 bed/2 bath, a bright 2 bed/1 bath, and a cozy 1 bed/1 bath the building generates over $170,000 in annual gross revenue. Each unit is professionally finished, consistently in demand, and located in one of the citys most walkable and sought-after neighbourhoods. What truly sets this property apart is its rare and coveted corridor zoning Halifaxs most flexible designation. This allows for a wide variety of permitted uses, including potential for additional residential density or mixed-use development, giving investors long-term upside in a fast-growing urban core. With a cap rate well above national averages and an unbeatable location, this is an exceptional opportunity for anyone looking to secure a turn-key, income-generating asset with major future potential. Whether you're after a short-term rental portfolio, a live-in investment, or a long-view development play, this Hydrostone gem delivers on all fronts. Being offered fully furnished and operational just step in and start earning. (id:60626)
Keller Williams Select Realty

