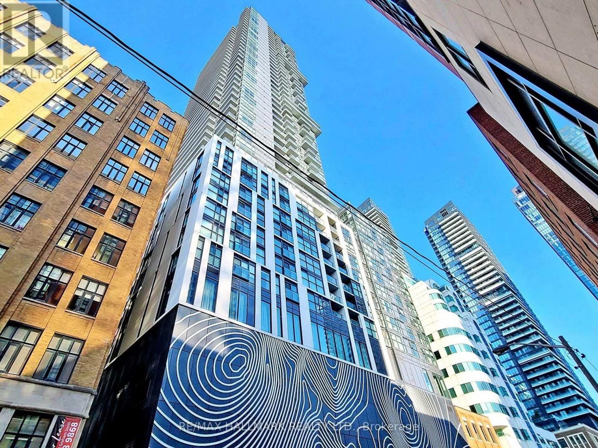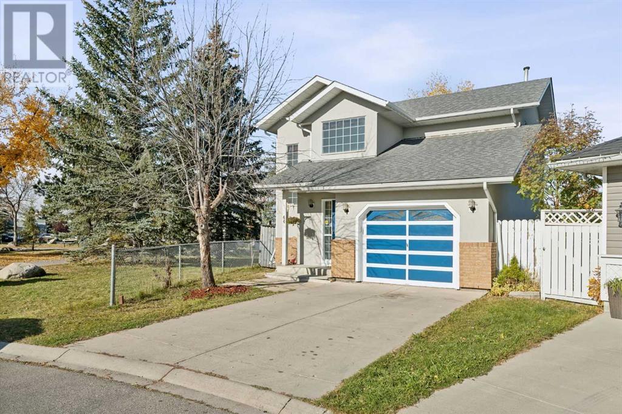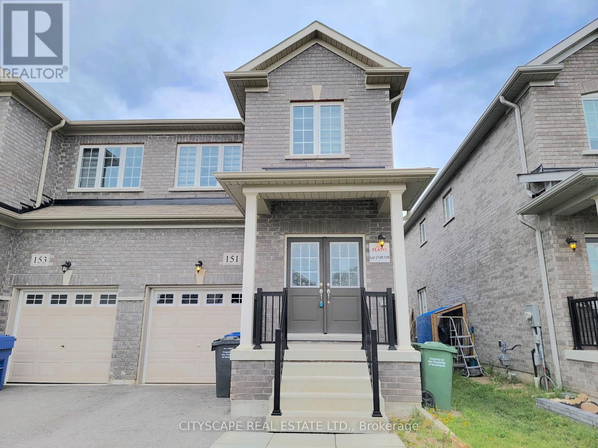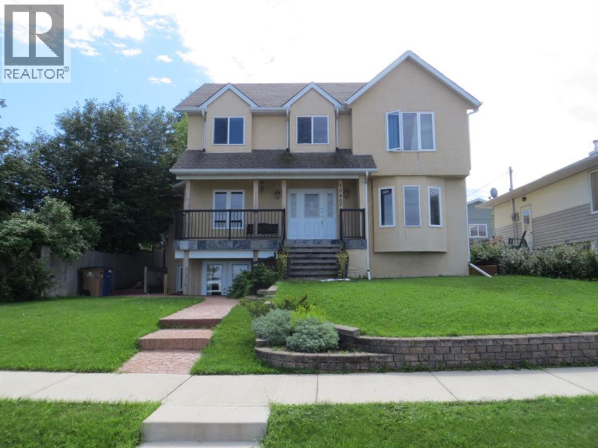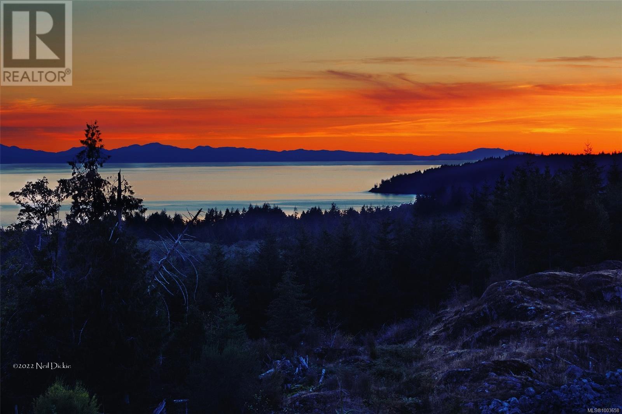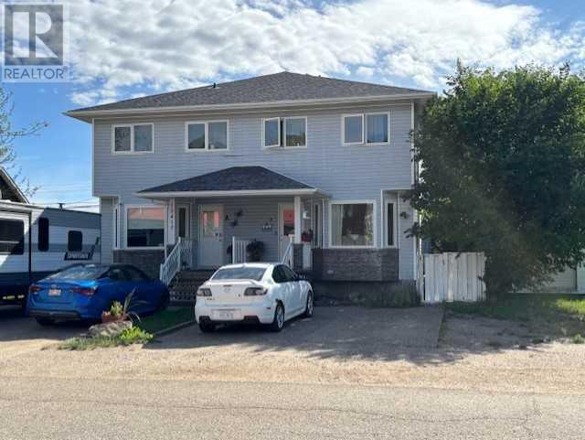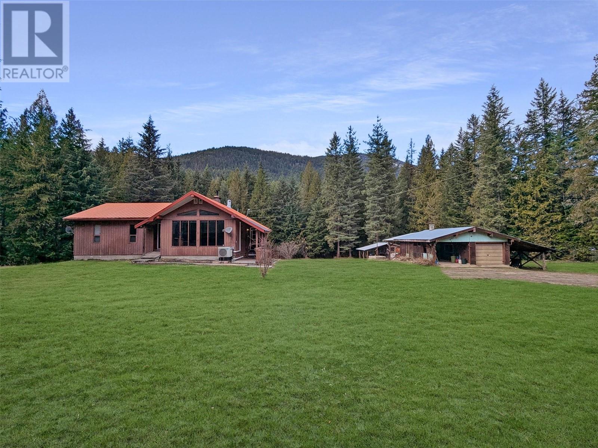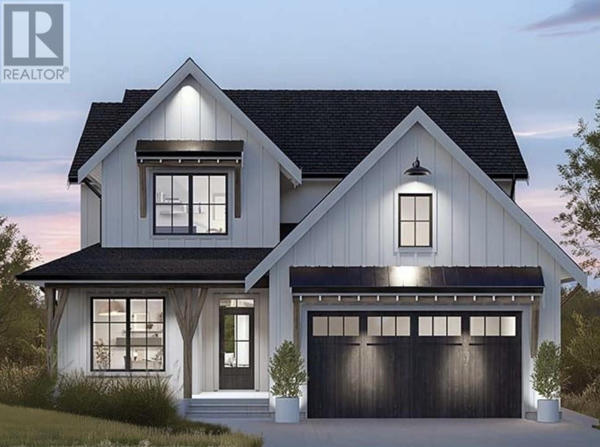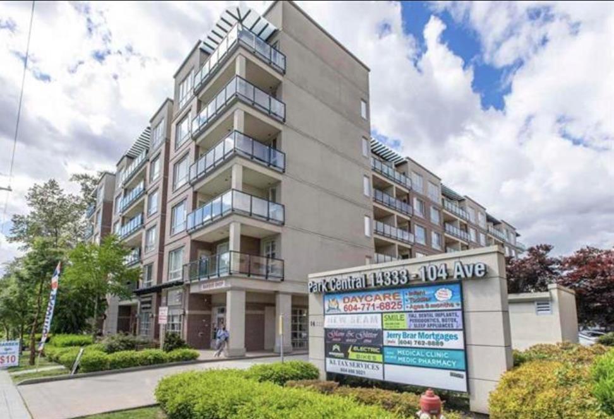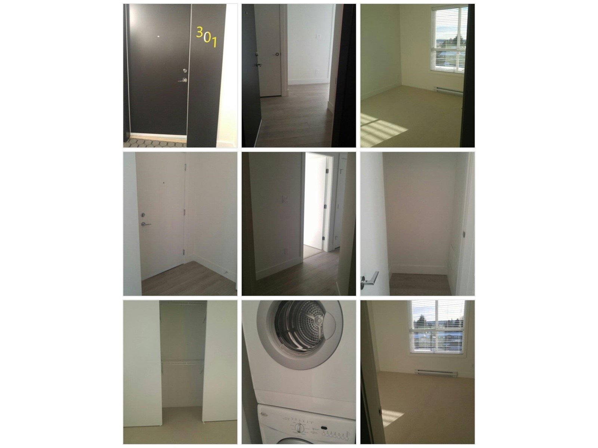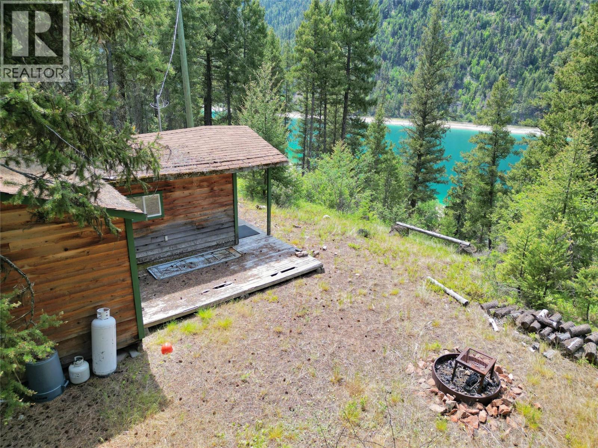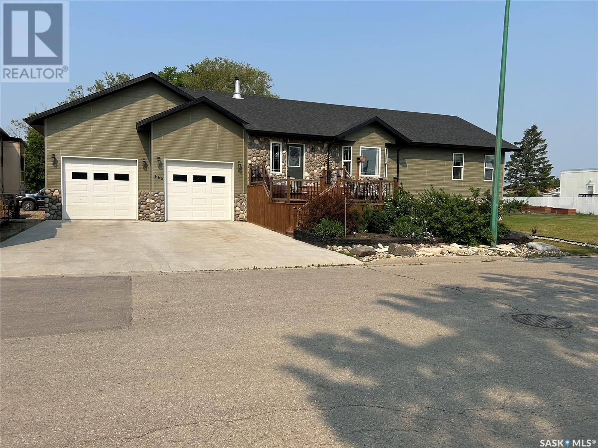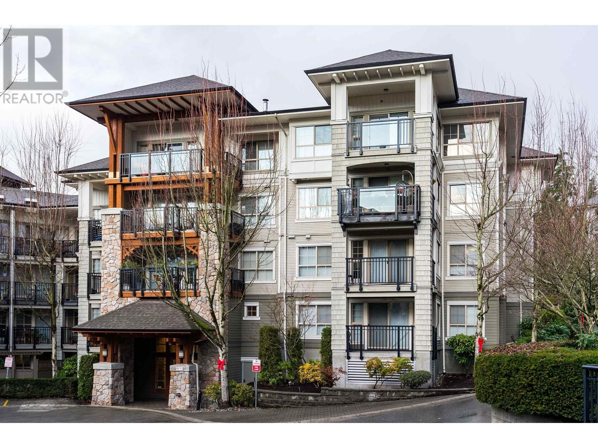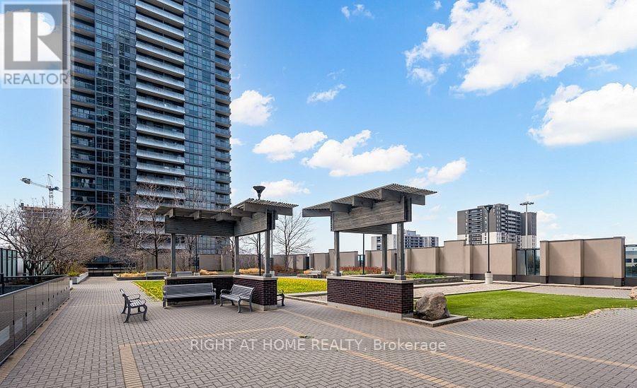3010 - 87 Peter Street
Toronto, Ontario
Style & Luxury 1+Den Corner Unit Located In The Heart of Toronto's Entertainment District off King St West. Well Built By Menkes. Fantastic Layout W/ Fl to Ceiling Windows Fill The Space W/ An Abundance of Natural Light! Steps from King, Spadina Streetcars and University Subway Line, CN tower, Groceries, Banks, LCBO, Restaurants. Amenities Include 24/7 Concierge, Gym, Sauna, Media/Bar Lounge, Yoga Rm, Billiard Lounge, Outdoor Terrace W/ BBQ Area, Party Rm, Hotel-Like Guest Suites **EXTRAS** S/S Fridge, Stove, Hood Fan, D/W, Washer & Dryer (id:60626)
RE/MAX Hallmark Realty Ltd.
2206 - 1 Market Street
Toronto, Ontario
Welcome to Market Wharf Where Modern Luxury Meets Historic Charm! Step into this beautifully maintained, large one-bedroom suite, nestled in one of Toronto's most vibrant and storied neighbourhoods. Offering nearly 600 sq. ft. of thoughtfully designed living space, this unit features a great open-concept layout with no wasted space, 9' smooth ceilings, and floor-to-ceiling windows that flood the interior with natural light. Enjoy easy to maintain ceramic floors, cozy broadloom in the bedroom, a contemporary kitchen, and bathroom with extra storage. A large sliding door leads to an oversized balcony boasting panoramic views of the city skyline and the Lake. Located just steps from the famous St. Lawrence Market, you're also moments from Loblaws, Shoppers Drug Mart, the Distillery District, and a wide variety of restaurants and cafes. Full-time concierge, the building offers peace of mind and exceptional convenience. One locker is included, and those low maintenance fees are hard to beat! (id:60626)
Chestnut Park Real Estate Limited
44 Martinwood Mews Ne
Calgary, Alberta
Whether you're a new family or an investor, this home checks all the boxes. This beautifully maintained 2-storey detached home sits on a quiet cul-de-sac in Martindale, Calgary, with a spacious corner lot and an attached garage. Recently updated with new stucco and roofing (2022), fresh paint, and modern laminate flooring, the home feels fresh and move-in ready. The bright main floor features stainless steel appliances and granite countertops, plus a large living room and laundry on the main floor. Upstairs includes a sunny primary bedroom, two additional bedrooms, and a 4-piece bathroom. The fully finished basement adds more living space, with a rec room, full washroom and an extra bedroom for additional income potential. Currently rented to great tenants, this cash-flow positive property is ideal for those looking to generate income from day one or as a first-time family! Enjoy a huge backyard deck, plus close proximity to parks, schools, Gurdwara, Saddletowne Station, shopping, and more. Don’t miss this opportunity to own in one of Calgary’s most convenient and family-friendly communities! (id:60626)
Real Broker
RE/MAX Irealty Innovations
186 Queen Street
Dutton/dunwich, Ontario
Welcome to this elegant 3-bedroom, 2.5-bathroom home located in the heart of Dutton a cozy, close-knit farming community just minutes from schools, parks, and Highway 401. Combining refined finishes with small-town charm, this property is perfect for families, professionals, or investors. Step inside to an airy open-concept layout with 9-foot ceilings, expansive living and dining areas, and beautiful quartz countertops that elevate the kitchen and entertaining space. Natural light fills every corner, creating a warm, inviting atmosphere. Upstairs, enjoy three spacious bedrooms, including a luxurious primary suite with a walk-in closet and private ensuite. Each additional bedroom offers plenty of space and flexibility for guests, children, or a home office. The highlight of this home is the unfinished basement, which features a separate entrance and oversized above-grade windows providing an abundance of natural light rarely found in lower levels. This space is ideal for creating a bright, fully functional income suite, in-law apartment, or additional family living space. Additional perks include an attached garage, great curb appeal, and a location that offers both tranquility and convenience (id:60626)
RE/MAX Centre City Realty Inc.
Century 21 First Canadian Corp
1682 Armstrong Street
Merritt, British Columbia
Welcome Home! Looking for a beautifully updated family home in a fantastic neighborhood? This charming 3-bedroom, 3-bathroom property offers the perfect blend of modern updates and comfortable living. Step inside to discover a thoughtfully updated interior with spacious living areas, ideal for both everyday family life and entertaining guests. The home features a functional layout with three bedrooms, including a primary suite with its own private bath. You'll love the stunning outdoor space perfect for summer gatherings, relaxing evenings, or letting the kids play. Whether it's morning coffee on the patio or a weekend BBQ, the yard offers endless possibilities. Located in a friendly, well established neighborhood, this home is close to parks, schools, shopping, and more. Don’t miss this opportunity to own a move-in-ready home with timeless charm and modern appeal! This home also features a built-in garage and ample parking space for all your toys and RVs a rare find that adds both convenience and value. Contact the listing agent for more information or to book your private tour. (id:60626)
Royal LePage Merritt R.e. Serv
151 Seeley Avenue
Southgate, Ontario
Welcome to 151 Seeley Avenue, a spacious and thoughtfully designed 4-bedroom, 3-bathroom home in the growing community of Dundalk. This beautiful two-storey property offers a functional layout with ample living space for families, work-from-home professionals, or investors seeking long-term value. Step inside through a double-door entrance into a welcoming foyer with ceramic tile and a sleek sliding door closet. Just off the front is a cozy den perfect for a home office, reading nook, or playroom. The main floor continues into an open-concept living and dining area with large windows, custom blinds, and stylish laminate flooring. The eat-in breakfast area features ceramic floors and a walk-out to the backyard, creating a bright and inviting atmosphere for everyday meals or entertaining. The kitchen offers granite countertops, ceramic flooring, a stainless steel dishwasher, and plenty of prep space with an efficient layout that overlooks the dining area ideal for family gatherings and cooking with ease. A convenient 2-piece powder room completes the main level. Upstairs, the spacious primary bedroom features a walk-in closet, additional double closet with sliding glass doors, custom blinds, and a private 4-piece ensuite. Three additional bedrooms offer generous space, soft carpeting, closets, and custom blinds, all sharing a full 4-piece bathroom. The large unfinished basement spans nearly 55 feet in length offering incredible potential for a future rec room, gym, or in-law suite. Located in a quiet, family-friendly neighbourhood, this home is close to parks, schools, and everyday essentials. Whether you're looking to upsize or settle into a growing community, 151 Seeley Ave is a wonderful opportunity to make a house your home. (id:60626)
Cityscape Real Estate Ltd.
10407 Churchill Drive
Lac La Biche, Alberta
Luxury Lakefront Living! Beautifully finished 2056 square foot lakefront home on Churchill Drive! Chef's kitchen has gas range on granite island and high-end appliances. Open concept great room/living room with rock and slate mantel wood burning fireplace & hardwood floors! 3 1/2 baths including ensuite with Whirlpool tub & steam shower off master! Fully finished walk-out basement with self contained nanny or revenue suite! Fully landscaped yard with finished & heated two car garage, and stamped concrete patio where you can enjoy a quiet evening under the stars in the cozy hot tub or relax on your front veranda deck & enjoy the fantastic view of the lake with a glass of wine or coffee and watch the sunset! This luxury home is a pleasure to show! (id:60626)
RE/MAX La Biche Realty
412 - 319 Merton Street
Toronto, Ontario
Midtown Made Easy. Looking for that sweet spot between city buzz and leafy quiet? Welcome to your Midtown moment. This spacious east facing 1 bedroom condo is tucked into one of the most solid, well-managed and beautifully kept buildings around - complete with parking, locker and a concierge team that knows your name. Overlooking a lush courtyard, this unit offers calm and comfort in equal measure and its been beautifully kept, just waiting for its next owner to feel the love. Step out back and you're right on the Kay Gardner Beltline. Peaceful morning jogs and weekend walks. Explore the Discovery Walk through Mt. Pleasant Cemetery or hop over to Davisville Station for a fast TTC commute around the city. You're surrounded by the best of Midtown: Yonge & Eglinton, Davisville, Mt. Pleasant & Bayview. From fresh produce to multiple grocery stores, from parks to farmer's markets, from cozy cafés to crave-worthy hot spots like Piano Piano, Oretta, Belsize Pub and Fresh - we know you've heard it before, but everything you need is truly at your doorstep. Bonus? The building's stacked with A+ amenities: indoor pool, sauna, hot tub, billiards room, party room, guest suites and tons of visitor's parking.The right balance of urban convenience and green escape. Easy living, right where you want to be. (id:60626)
Bosley Real Estate Ltd.
54 Colindale Street
Halifax, Nova Scotia
Welcome to 54 Colindale Street in Fleming Heights! This 4-bedroom, 2-bath home is perfectly situated in one of Halifaxs most desirable neighbourhoods. Nestled on a corner lot and directly across from the entrance to Sir Sandford Fleming Park - known locally as The Dingle, this property offers the perfect balance of nature, community, and convenience. Inside you'll find a spacious and functional layout ideal for growing families, with plenty of room to live, work, and play. Enjoy morning strolls to the nearby Frog Pond or spend your weekends exploring scenic walking trails, playgrounds, and waterfront views all just steps from your front door. Located in a top-rated school district and only minutes from shopping, dining, and downtown Halifax, this location truly has it all. Get in touch today to schedule a private viewing. (id:60626)
Sutton Group Professional Realty
Lot 5 Aythree Way
Sooke, British Columbia
Discover this stunning 10-acre West Coast building lot, privately located at the end of a cul-de-sac in beautiful Otter Point. Surrounded by nature, the setting is serene and tranquil, offering the perfect canvas for your dream estate. Zoned CRD Forestry and AF, this rare opportunity allows for one single-family dwelling with a secondary suite or a completely detached carriage home. The zoning also permits home-based businesses and is well-suited for short-term rentals or Airbnb use. The property is ready for development with a newly paved blacktop road, driveways, and handcrafted stone drainage ditches leading directly to the lot. Two drilled wells are in place one for each residence and two proposed septic locations have been identified. Services are at the lot line, and the property features cleared driveways and building sites, making the process of building even smoother. The carriage house is perfectly situated to enjoy unobstructed views over protected parklands, where you can watch elk move through the wetlands below. Both proposed building envelopes take full advantage of the breathtaking views. Enjoy spectacular vistas stretching from Sheringham Lighthouse all the way to East Sooke. Located just a short stroll or drive from hiking trails, beaches, fishing, and the vibrant community of Sooke, and only an hour from Victoria, this is a truly rare and desirable offering. All data is approximate and must be verified if important. (id:60626)
RE/MAX Camosun
10417 9 Street
Peace River, Alberta
Great investment opportunity for an investor portfolio or if you are thinking to begin investing you can live in one side and have a tenant in the other unit paying a large portion of the cost. Each unit has separate utilities and are paid by the tenant leaving property taxes, building insurance and maintenance items for the owner and with high efficiency appliances the maintenance will be minor plus the tenant has the benefit of newer high efficient fixtures to keep the utility costs lower. This is a newer build so the maintenance at least for the next few years should be minimal. Each unit has 3 bedrooms upstairs with a 4 piece main bath and a 4 piece en suite as well on the main level there is a 2 piece bathroom plus the lower level has a 3 piece bathroom and can be either a 4th bedroom or a recreation/games room. Currently gross income is about $37,000 which offsets the mortgage costs substantially. If you are in the market for a property like this - call today (id:60626)
Century 21 Town And Country Realty
2716 - 50 Dunfield Avenue
Toronto, Ontario
New Condo Built By Plaza Corp At A Great Location Of Yonge St & Eglinton, Approximately 695S.F. in The Heart Of Toronto. This Spacious 1+1 Condo Unit, 2Full Bathrooms Is Very Spacious, Bright And Comes With Modern Finishes. Enjoy The Views Of The Dynamic Urban Area From The Balcony.Great Area For Young Professionals And Small Families As It Is Just Steps Away From Yonge Eglinton Subway Station, Trendy Restaurants/Cafes, Groceries, And Shopping Centers. No Shortage Of Top-notch Amenities Like An Outdoor Pool And Dining Area, Exercise Rooms For Entertaining Your Guests. (id:60626)
Homelife Excelsior Realty Inc.
5837 Highway 6
Winlaw, British Columbia
Retro Charm Meets Kootenay Living in the Heart of Winlaw! Welcome to this solid 4-bedroom, 3-bath gem tucked away on nearly 5 acres right in downtown Winlaw. This spacious home blends character with a great location, all wrapped in a peaceful, nature-filled setting. Glossy retro wood accents throughout, brick fireplace, large living room with abundant light from the front windows, and a kitchen with loads of storage. The layout offers plenty of room to spread out, with four comfortable bedrooms, three baths, and a good layout that works for families, guests, or even a home office or studio setup. Outside, the land offers a little bit of everything: flat, usable yard space for gardening or play, plus sloped and wooded areas perfect for exploring or finding your next quiet spot. There's even a small detached garage ready for your tools, toys, or tinkering. And the best part, you’re within walking distance to Winlaw Elementary, the Rail Trail, Slocan River, and all the charm this vibrant community has to offer. Whether you're biking to the café, floating the river, or just soaking in the peaceful surroundings, this is the place to do it. (id:60626)
Fair Realty (Nelson)
209 - 980 Yonge Street
Toronto, Ontario
Rarely Offered Unit in the Upscale Ramsden! Sandwiched between Rosedale Valley and Yorkville with the Annex to the West, This Location Has it All! Over 900 sq/ft of Sunlit Space Boasting Brand New Engineered Wood Floors! Open Concept Living/Dining Combined with the Kitchen Offers the Perfect Setting for Entertaining! Private Bedroom is Massive and Boasts a Large, Separated "walk in" Closet for Dressing/Sitting. Wall-to-Wall Mirrored Closets. Four Piece Ensuite. Tons of Storage in the Unit Along with a Locker Across the Hall on the Same Floor! Professionally Managed Condo with 24hrConcierge Service. Awesome Rooftop Patio for entertaining on Beautiful Nights as well as a Party Room and Billiards Space! Steps to all the Top Restaurants, Ramsden Park and Rosedale Valley! Lots of Visitor Parking in Back. Rosedale Subway Access is a Two Minute Walk and Minutes to the Downtown Core! This Space Does Not Disappoint! Space is Virtually Staged. (id:60626)
Royal LePage Signature Realty
20 White Street
Gander, Newfoundland & Labrador
NEW CONSTRUCTION; Lots of living space in this 2200 sf home, has 4 bedrooms and 2 full baths on upper level. Main level has large living room with optional fireplace, den, 1/2 bath, and kitchen has sit-in island with walk-in pantry. Dining room has patio doors leading to deck. Spacious double car attached garage plus full open basement. Buyers choice of cabinets, flooring and exterior colours. All situated on greenbelt location. To be built. Comes with Seven Year Atlantic Home Warranty. (id:60626)
Homefinders Real Estate Gander
603 14333 104 Avenue
Surrey, British Columbia
Welcome to Park Central! LOCATION! Quality built condo with floor to ceiling CONCRETE and STEEL frame construction. 2 bedroom with 2 washrooms on Top-floor - west facing - the kitchen features granite counter tops and elegant cabinetry. This super secure concrete building has amazing amenities including caretaker on-site, 24 hr surveillance, indoor pool/hot tub and fully stocked gym - low strata fees - close to major routes/transit/shopping. (id:60626)
Century 21 Coastal Realty Ltd.
301 6468 195a Street
Surrey, British Columbia
Yale Bloc 1 upper corner unit home offering modern living. 816sf SW facing 2 bdrm 2 bthrm condo w/up to date design & decor. Development by Manorlane Homes. Interior design by Gannon Ross Designs. Granite, s/s appliances, marble backsplash, high end laminate, tile, carpet. Pendant lighting over the galley countertop. Open layout concept. 9'6X7'6 covered patio. 2 parking spots, 1 storage locker. Prime location close to transit, near the upcoming skytrain, shopping, restaurants, Willoughbrook Mall, schools of all levels and nature trails. Beautiful home! (id:60626)
One Percent Realty Ltd.
Dl 2697 Highway 5a
Princeton, British Columbia
A rare find! 21 acre property zoned for 1.25 acre lots! Discover this amazing property overlooking Allison Lake. The property features a rustic cabin, highway access, and power in place. Can be used to build single family homes, mobile homes or RVs. This is an excellent investment for development, recreation, or a long-term holding property. (id:60626)
Century 21 Horizon West Realty
455 4th Street
Carrot River, Saskatchewan
455 4th Street, Carrot River, SK. Modern comfort meets small-town charm in this impressive 1,600 sq ft home, built in 2020 and located on three spacious lots offering ample parking and room to grow. This 4-bedroom, 3-bathroom home features a bright open-concept layout with two cozy fireplaces, a well-appointed kitchen, and main floor laundry for ultimate convenience. Enjoy year-round comfort with in-floor heat and forced air systems. The massive attached 2-car heated garage is perfect for vehicles, toys, or workshop space. With abundant storage throughout and a thoughtfully designed layout, this home fits both growing families and those who love to entertain. Don’t miss this opportunity to own a modern, move-in ready home in the welcoming community of Carrot River! (id:60626)
Royal LePage Renaud Realty
206 - 18 Hollywood Avenue
Toronto, Ontario
Not your average 1+Den condo(den can be 2nd bdrm)- this ones huge and perfectly placed! With 965 sq ft of spacious, thoughtfully laid-out living, this bright suite in Hollywood Plaza feels more like a home than a condo. Conveniently located on the second floor- no long waits for elevators here! The open-concept layout offers room to truly live, theres space for a proper dining area and bar stools at the breakfast bar. The king-sized primary bedroom features a walk-in closet plus two built-ins, while the oversized den with French doors easily doubles as a second bedroom or a stylish home office. Steps to Yonge & Sheppard subway, dining, shopping, top schools, and every amenity you could need! Exceptional amenities include a 24-hour concierge, indoor pool, saunas, fitness centre, party room, and guest suite. If you're tired of cramped layouts and tiny dens that barely fit a desk, this one is a must-see! (id:60626)
Royal LePage Signature Realty
106 2958 Silver Springs Boulevard
Coquitlam, British Columbia
Welcome to this beautifully maintained 1-bedroom + den, 1-bath ground-floor unit, perfect for those seeking comfort and convenience. Enjoy the tranquility of your private garden patio, ideal for relaxing or entertaining. The well-appointed den offers versatility as a home office or guest space. Located in a rental-friendly building, this home offers fantastic amenities, including an outdoor pool, recreation center, and two amenity rooms. With 2 parking stalls and a storage locker, you'll have plenty of space for all your needs. A fantastic opportunity for homeowners and investors alike-don't miss out! (id:60626)
Stonehaus Realty Corp.
2801 - 9 Valhalla Inn Road
Toronto, Ontario
Stunning Lower Penthouse1 Bedroom + Den with south east exposure with unobstructed view of Lake and Downtown Toronto and resort style amenities. Suite features 9-ft ceiling height, stylish laminate flooring, ensuite laundry with new washer and dryer (2022). Spacious Den can function as a 2nd Bedroom with glass sliding doors. Enjoy an open-concept kitchen with granite counter, breakfast bar, S/S appliances, and ample cabinetry. Sun-filled living area with walk-out to a private balcony. The primary bedroom offer floor to ceiling window and walk-in closet. Residents enjoy access to premium amenities like yoga studio, fitness room, indoor pool, sauna, yoga, guest suite, movie theatre, outdoor BBQ area, pet park, Party/Game Room and more. 24-hour concierge, secure parking, and unbeatable location near Hwy427/QEW/TTC, shops, dining, entertainment, great schools and Trillium Hospital. 1 Parking + 1 Locker Included. (id:60626)
Right At Home Realty
6615 Harper Drive
Niagara Falls, Ontario
Spacious 3+1 bedroom, 2.5 bathroom semi-detached home located in the heart of Niagara Falls. With over 1600 square feet of finished living space above grade, the main floor offers a bright and open living and dining area, a convenient two-piece bathroom, inside access to the garage, and a refreshed kitchen featuring quartz countertops, a new tile backsplash, and plenty of natural light from the sliding glass doors that lead to a brand new deck.The fully fenced backyard offers privacy with no rear neighbours and backs onto mature trees. Thanks to the slight slope of the yard, the lower-level bedroom enjoys large windows. Downstairs also includes a rec room thats perfect for a playroom, home gym, or office, along with a spa-like bathroom with a walk-in shower. Located in Balmoral Court, a quiet cul-de-sac on the west end of Valley Way, this home is close to highway access and just a short drive to restaurants, schools, grocery stores, and all the nightlife Niagara Falls has to offer. Recent updates include quartz countertops (2024), tile backsplash (2025), back deck (2024), hot water tank (2023), air conditioning (2021), washer and dryer (2022), and the lower-level bathroom (2018). The roof and furnace are approximately 10 years old. (id:60626)
Revel Realty Inc.
602 710 Seventh Avenue
New Westminster, British Columbia
Welcome to this bright & spacious 1.183 square ft Upper end unit featuring a large kitchen with an eating area. Generous living room, separate dining room with glass sliders that open to a huge covered balcony perfect for outdoor relaxation, 2 bedrooms primary has a 3 piece ensuite, and has access to another covered balcony. Insuite laundry, located in a well managed strata building with recent upgrades, including new property membrane. New elevators, Refreshed hallways and a Freshly Painted Underground parking area, plus EV charging. Bring your renovation ideas and make this home your own. Enjoy the convenience of uptown New Westminster just steps from shops, restaurants, parks, schools and transit. OPEN HOUSE JULY 27th 2-4 (id:60626)
Sutton Group-West Coast Realty

