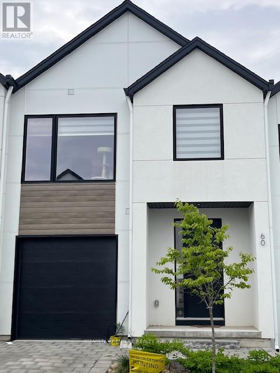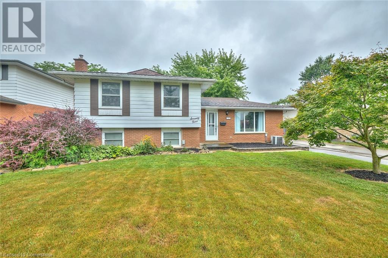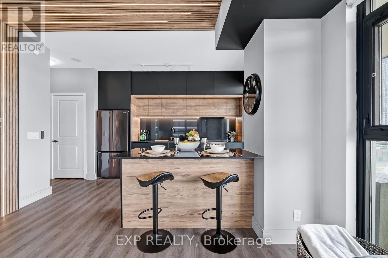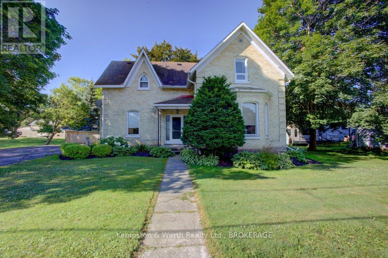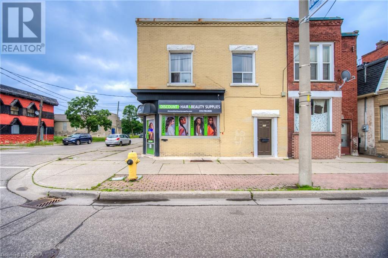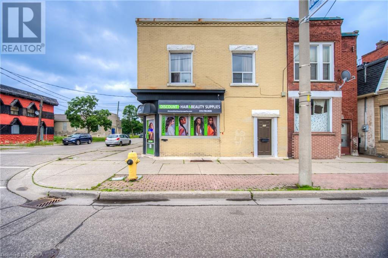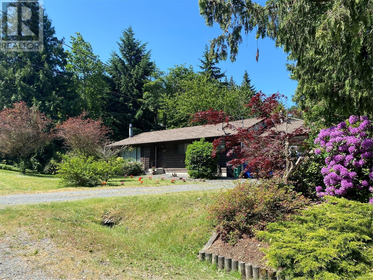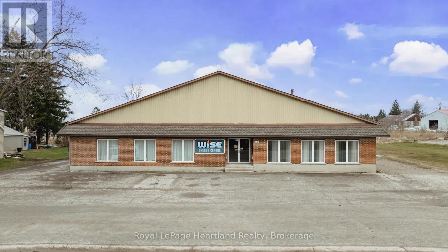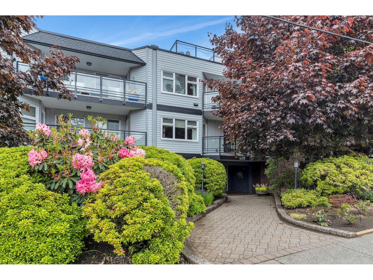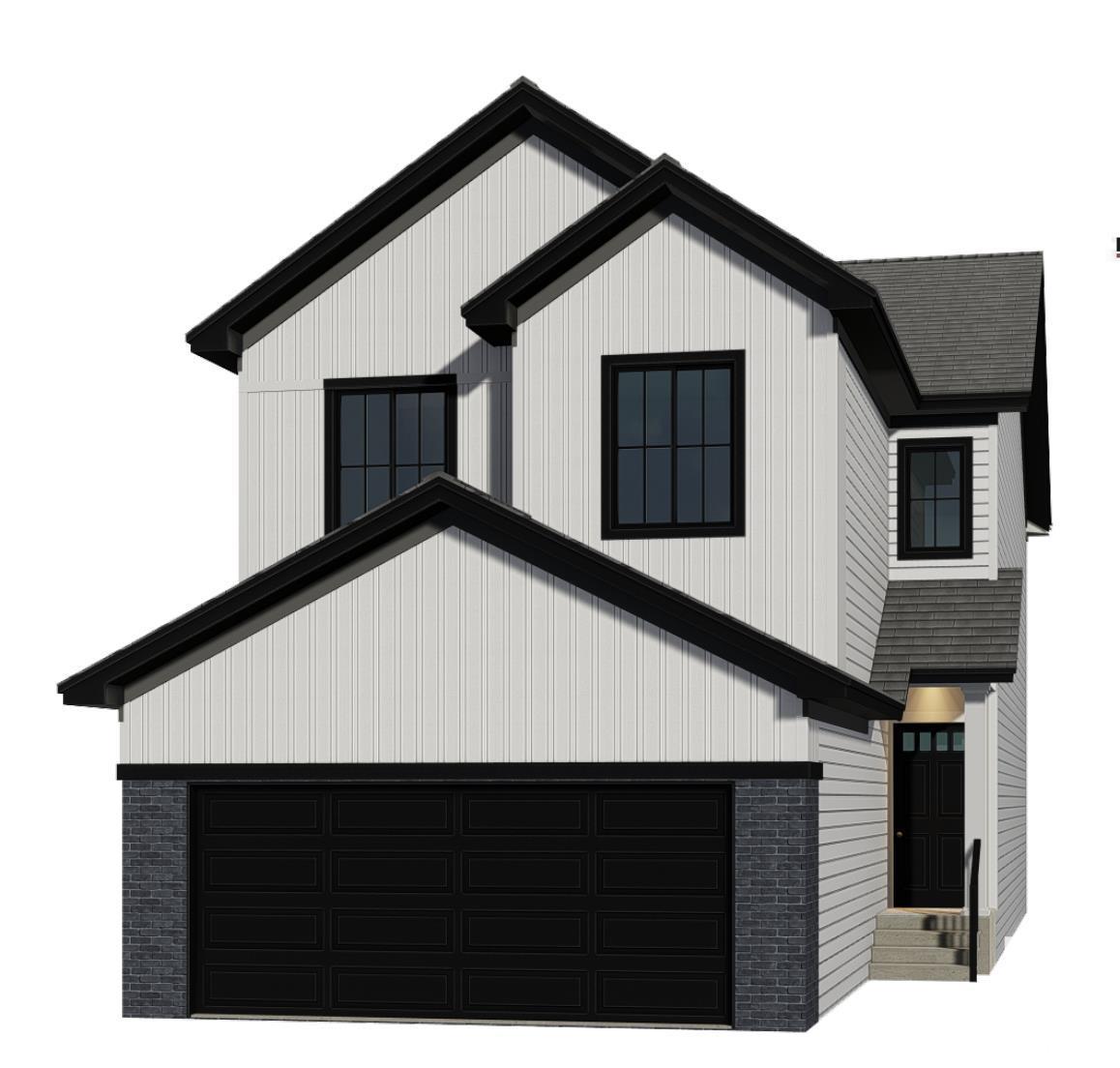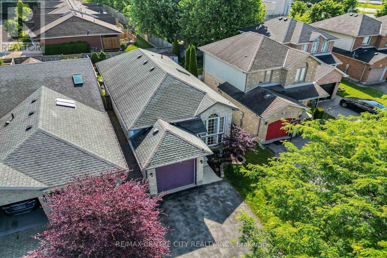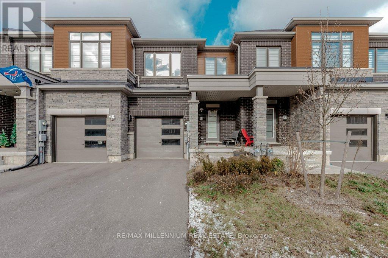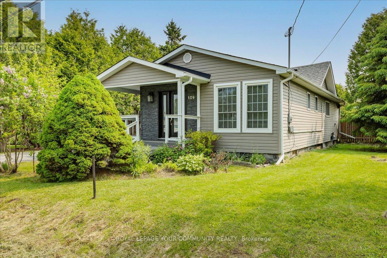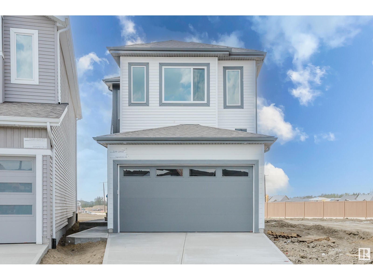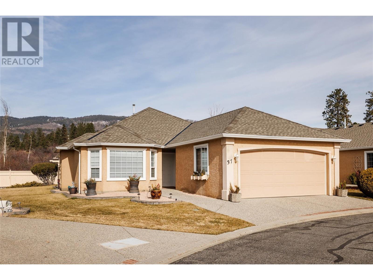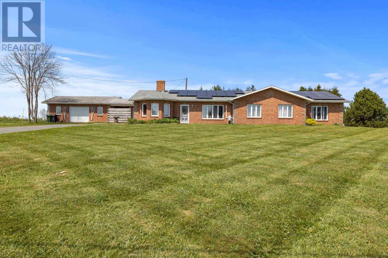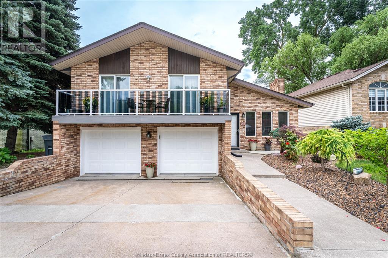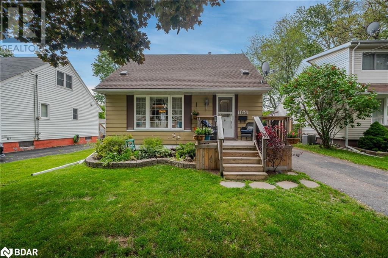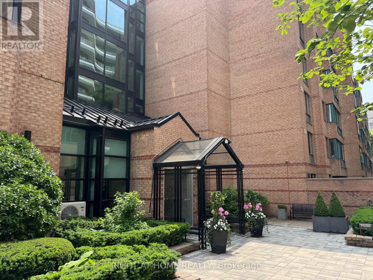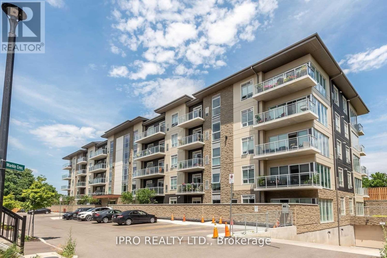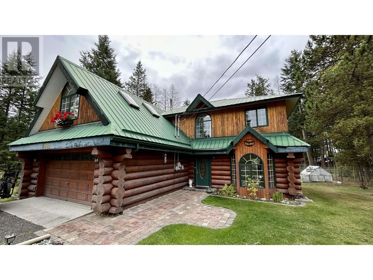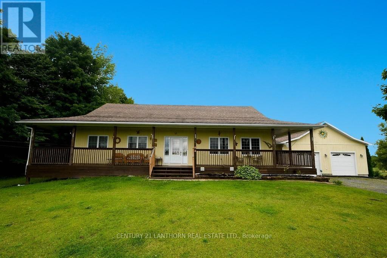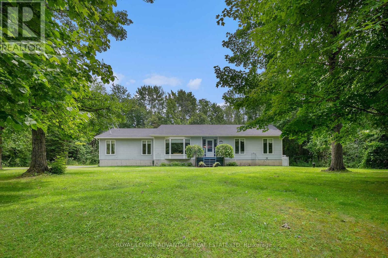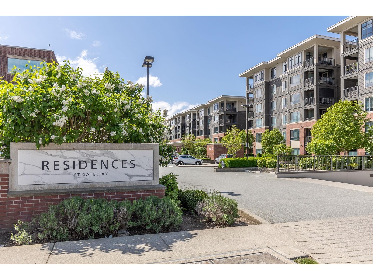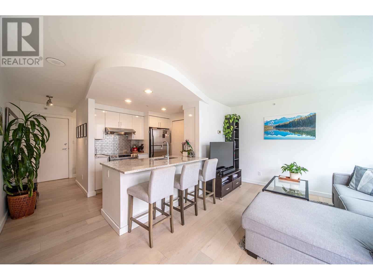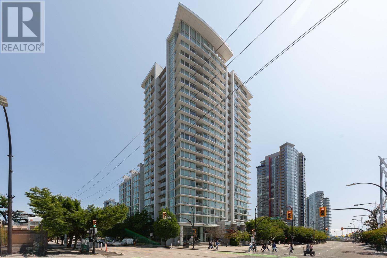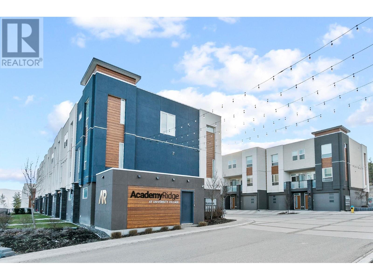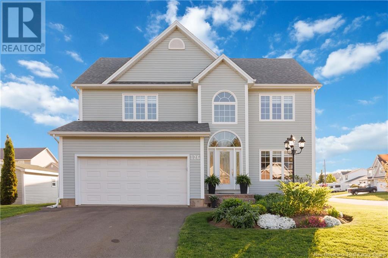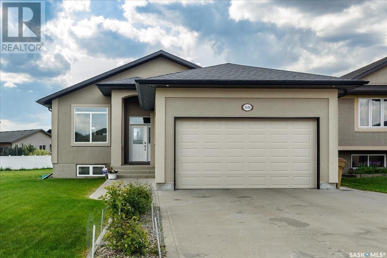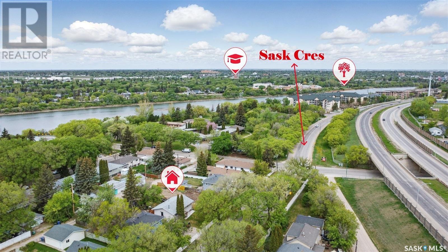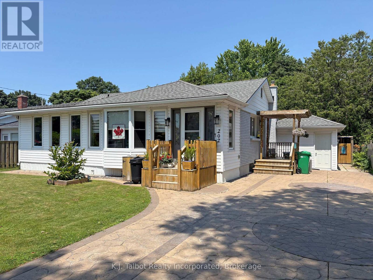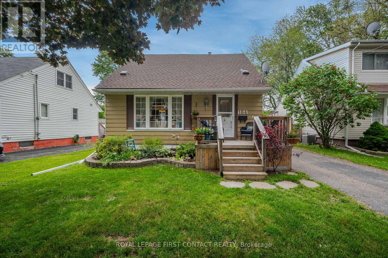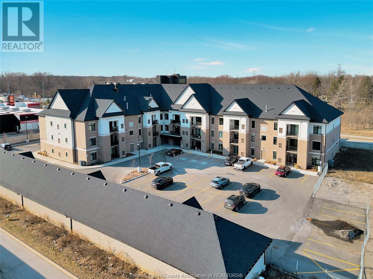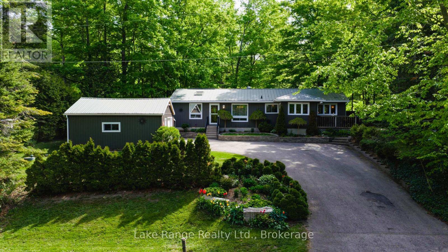60 - 1965 Upperpoint Gate
London South, Ontario
Ideal for First-Time Buyers & Smart Investors Modern Town home in Riverbend!Step into contemporary living at its finest with this stylishly finished freehold condo town home in the vibrant and upscale Riverbend community. Unit 60 at 1965 Upperpoint Gate offers a perfect blend of elegance, comfort, and functionality all at an exceptional value.From the moment you enter, youll notice the clean lines, abundant natural light, and tasteful finishes that define this home. The open-concept main floor is designed for effortless living and entertaining, featuring a chef-worthy kitchen with custom cabinetry, quartz counter tops, and designer lighting. The seamless flow from kitchen to dining to the cozy family room makes hosting and relaxing equally enjoyable.Extend your living space outdoors with a private deck perfect for morning coffee, evening wine, or summer BBQs.Upstairs, you'll find three spacious bedrooms, including a luxurious primary suite complete with a walk-in closet and a spa-inspired ensuite. A second full bathroom and convenient upper-level laundry add practicality to the stylish layout.The bright, unfinished basement offers flexible space for future development think home gym, office, or in-law suite potential while still providing ample storage today.Located in one of London's most desirable areas, you're just minutes from top-rated schools, parks and trails, Boler Mountain, the YMCA, West 5, shopping, restaurants, and major highways.With low condo fees and a layout that meets the needs of modern families or tenants alike, this is a rare opportunity you'll want to act on fast.Don't miss out this move-in-ready gem checks all the boxes! (id:60626)
Nu-Vista Premiere Realty Inc.
79 Wellbrook Boulevard
Welland, Ontario
Welcome to 79 Wellbrook. This 4 bedroom, 2 bathroom side split home in a quiet subdivision is the perfect family home. Featuring a double paved drive, detached 1 1/2 car garage, rear sunporch, open concept kitchen, and full finished basement with separate entrance possibilities this home is loaded with opportunity. Located in the South end with easy access to schools, parks, groceries, and all amenities this property has something to offer for everyone. (id:60626)
Royal LePage NRC Realty Inc.
506 Ranch Green
Strathmore, Alberta
Located in The Ranch, one of Strathmore’s most sought-after new communities, residents will love the small-town charm, scenic surroundings, and quick access to schools, shopping, and parks. Experience the perfect blend of style, space, and serenity with the Jayne by Akash Homes. This thoughtfully designed 1,939 sq ft home offers 3 bedrooms, 2.5 bathrooms, and an open-concept layout that’s perfect for growing families. The main floor features 9’ ceilings, a spacious kitchen with quartz countertops, a walk-through pantry, and a central island ideal for entertaining. Upstairs, enjoy the convenience of second-floor laundry, a generous bonus room, and a luxurious primary suite with a walk-in closet and ensuite. **PLEASE NOTE** PICTURES ARE OF SHOW HOME; ACTUAL HOME, PLANS, FIXTURES, AND FINISHES MAY VARY AND ARE SUBJECT TO AVAILABILITY/CHANGES. HOME IS UNDER CONSTRUCTION. (id:60626)
Century 21 All Stars Realty Ltd.
904 - 33 Shore Breeze Drive
Toronto, Ontario
Welcome to Waterfront Living at 33 Shore Breeze! Step into over 600 square feet of meticulously upgraded interior space complemented by an almost 400 square foot covered wrap-around balcony perfect for entertaining or enjoying panoramic city and lake views all year round. This corner suite has been completely reimagined with a custom-designed, high-end kitchen featuring striking black cabinetry with natural wood accents, quartz counters, and integrated lighting. A stunning slatted wood feature wall runs floor to ceiling, illuminated by LED ambient lighting that adds architectural flair and a sense of calm luxury. Enjoy the convenience of brand new stainless steel appliances, an exclusive owner's locker, and your own parking spot. World-class modern amenities include a rooftop lounge, gym, pool, golf simulator, theatre room, and games room bringing elevated waterfront living to life. (id:60626)
Exp Realty
214b Centre Road
Hastings Highlands, Ontario
**TURNKEY**Lakeside living starts here on a generous, tree-lined lot with direct waterfront access and all the charm of cottage country. This updated 3-bedroom plus loft cottage offers the perfect balance of comfort, functionality, and outdoor lifestyle. Set on a large lot surrounded by whispering pines, there's plenty of space to spread out, play, and soak up nature in every direction. With a sandy, wade-in shoreline just steps away, it's easy to spend the day swimming, paddling, or simply enjoying the water at your own pace. Inside, the cottage is warm and welcoming, with a bright kitchen featuring a movable island for easy meal prep or casual dining. The mudroom entrance keeps the main living spaces organized and practical, with room for storing all your cottage gear. It also has a bar area perfect for entertaining family and friends. Whether you're out on the lake or gathered around the fire pit, this property makes it easy to settle into a slower pace. There's even a rustic outhouse on-site that adds a touch of character and nods to classic cottage tradition. Great to keep those sandy toes out of the cottage. For those looking to offset ownership costs, this property has proven rental potential, with past peak-season bookings at $2,500 per week and strong guest reviews. A 2014 Bayliner 170BR with a 90HP engine is also available to purchase, giving you even more ways to enjoy your time on the water. A true lakeside retreat, comfortable, well-equipped, and ready for your next chapter. (id:60626)
RE/MAX Rouge River Realty Ltd.
34 Queen Street W
Huron East, Ontario
Welcome to your small town Century Home! Bright, open, and nicely updated throughout, this beautiful 3 bedroom, 2 bathroom, brick home is set on a large lot in a quiet, family friendly neighbourhood. The home includes a fully remodeled kitchen, updated bathrooms, new flooring throughout the main floor, generously tall ceilings & natural gas forced-air heating & cooling. This is the perfect place for a family looking for a move-in-ready home with the formal dining room, inviting sizeable living room with natural gas fireplace, 3 spacious bedrooms all on one level & ample storage throughout. The sprawling back yard has been fully fenced - ideal for those with little ones or pets. Outside, enjoy the mature trees, perennial gardens, paved double wide laneway, & welcoming patio area for entertaining your guests. Looking to escape the city? The quaint village of Brussels & surrounding area is filled with nature and snowmobile trails, gorgeous gardens, family restaurants, farmers markets and historical sites. A great location and home to raise your family. ** This is a linked property.** (id:60626)
Kempston & Werth Realty Ltd.
34 Queen Street W
Brussels, Ontario
Welcome to your small town Century Home! Bright, open, and nicely updated throughout, this beautiful 3 bedroom, 2 bathroom, brick home is set on a large lot in a quiet, family friendly neighbourhood. The home includes a fully remodeled kitchen, updated bathrooms, new flooring throughout the main floor, generously tall ceilings & natural gas forced-air heating & cooling. This is the perfect place for a family looking for a move-in-ready home with the formal dining room, inviting sizeable living room with natural gas fireplace, 3 spacious bedrooms all on one level & ample storage throughout. The sprawling back yard has been fully fenced - ideal for those with little ones or pets. Outside, enjoy the mature trees, perennial gardens, paved double wide laneway, & welcoming patio area for entertaining your guests. Looking to escape the city? The quaint village of Brussels & surrounding area is filled with nature and snowmobile trails, gorgeous gardens, family restaurants, farmers markets and historical sites. A great location and home to raise your family. (id:60626)
Kempston & Werth Realty Ltd.
183 Market Street
Brantford, Ontario
Downtown mixed-use triplex generating $4,856/month with all units tenanted. Seller open to holding a VTB. The main floor includes a commercial storefront with its own bathroom and access to approx. 800 sq. ft. of basement storage, plus a separate 1-bedroom residential unit. Upstairs is a 3-bedroom unit with long-term tenants. There are two hydro meters—one for the main level (commercial and 1-bed unit) and one for the second level. New furnace installed in 2024. High-visibility location, minutes from the train station. (id:60626)
RE/MAX Twin City Realty Inc.
183 Market Street
Brantford, Ontario
Downtown mixed-use triplex generating $4,856/month with all units tenanted. Seller open to holding a VTB. The main floor includes a commercial storefront with its own bathroom and access to approx. 800 sq. ft. of basement storage, plus a separate 1-bedroom residential unit. Upstairs is a 3-bedroom unit with long-term tenants. There are two hydro meters—one for the main level (commercial and 1-bed unit) and one for the second level. New furnace installed in 2024. High-visibility location, minutes from the train station. (id:60626)
RE/MAX Twin City Realty Inc.
203 Cadboro Pl
Nanaimo, British Columbia
Welcome to this 3-bed, 2-bath rancher offering 1,390 sq ft of comfortable living and is located in Nanaimo’s sought-after University District. Inside, you’ll find an open dining room/living room layout with a cozy gas fireplace, perfect for relaxing evenings. The home sits on a treed, low-maintenance .19 acre lot in a peaceful, family-friendly neighborhood. Outside, enjoy the convenience of a carport with extra storage room and ample driveway space. Just minutes from Westwood Lake, Nanaimo aquatic center, Nanaimo Ice Centre, sports fields, and scenic trails—ideal for an active lifestyle. Explore nearby parks including Beban Park, Bowen Park, Colliery Park, for hiking, swimming, biking & disc golf. Check out Maffeo Sutton Park along the harbor, where local food trucks and ice cream shops make for a perfect afternoon. A fantastic opportunity for first-time buyers or retirees! (id:60626)
RE/MAX Ocean Pacific Realty (Cx)
262 Bayfield Road
Central Huron, Ontario
Here is a fantastic opportunity to have a commercial building with approx 4600 sq. ft of retail office and shop space on a 195' x 164' lot. There are 3, two piece bathrooms, 2 of the 2 pc bathrooms have been recently updated in 2024. An oversized septic system was installed in 2010. There are two furnaces that service the building, one installed in 2024 and one in 2018 and a heat pump installed in 2021. Shop windows replaced in 2021 as was the siding on the south side and rear. The roof is mostly steel with a membrane on the older section installed in 2014. The original block building built in the 1950s had a large addition built in 1979. 200 AMP hydro services the building, and there is a loading dock at the rear. The use is currently an HVAC business with retail but the layout and zoning allows for many different uses. Owner would also consider a lease. (id:60626)
Royal LePage Heartland Realty
209 1273 Merklin Street
White Rock, British Columbia
Step into this beautifully updated ground-floor unit in White Rock with a large patio. Featuring stainless steel appliances, granite countertops, and a spacious open-concept layout perfect for modern living. Bright and inviting, this home is located in a well-managed, problem-free building that was fully rain-screened in 2018. Upgrades include newer windows, doors, flashing, and balconies, giving you complete peace of mind. Ideally situated just steps from shopping, restaurants, and transit, this is a rare opportunity in a highly sought-after location. Live worry-free in style, book your private showing! (id:60626)
RE/MAX Colonial Pacific Realty
277 Shadow Mountain Boulevard
Cranbrook, British Columbia
Looking for a home that has it all? This charming 3-bedroom, 3-bath beauty sits right on the 2nd tee box of the golf course, offering peaceful views and a front-row seat to early morning tee-offs (coffee on the patio, anyone?). Built in 2021, it blends modern luxury with cozy comfort in all the right ways. Step inside and you’ll find a bright, open floor plan with large windows that flood the space with natural light. The heart of the home? A gorgeous gourmet kitchen with quartz countertops, soft-close cabinets, custom finishes, and high-end appliances that make both cooking and take-out look good. The primary suite is your personal retreat, complete with a walk-in closet and a spa-inspired ensuite featuring a stunning floor-to-ceiling tiled shower. Two more bedrooms provide plenty of room for guests, hobbies, or a dedicated office—and there’s even potential for a 4th bedroom if you need that extra space! Bonus features? Of course! This home is wired and ready for a hot tub, includes a built-in humidifier, and comes with a beautifully landscaped yard perfect for lazy evenings or a quick putting practice. Whether you're an avid golfer or just love a serene setting with a view, 277 Shadow Mountain Blvd might just be your perfect match. Come see it today—homes like this don’t come around often! (id:60626)
RE/MAX Blue Sky Realty
35 Gable Cm
Spruce Grove, Alberta
The Evan by San Rufo Homes is made for real life—blending smart functionality with elevated style. Whether you’re hosting friends or settling in for a cozy night, this layout adapts beautifully to your needs. The main floor welcomes you with a bright, open-concept design that seamlessly connects the great room, dining area, & central kitchen. The large kitchen island, walk-in pantry, and easy access to the mudroom keep everything organized & within reach. A cozy fireplace anchors the great room, while the open-to-above stairwell and vaulted ceilings add airiness & a sense of grandeur you’ll feel the moment you walk in. Upstairs, the bonus room offers a flexible hangout space—perfect for family movie nights. The primary bedroom is your personal getaway, complete with a spa-like ensuite featuring dual sinks, a drop-in tub, & a separate shower. 2 additional bedrooms, full bathroom, & a convenient second-floor laundry room round out the upper level. Photos representative. Under construction. (id:60626)
Bode
370 Brookhaven Place
London East, Ontario
Welcome to this charming raised bungalow, offering a perfect blend of comfort and style. This home features four spacious bedroomstwo upstairs and two downstairsperfect for family and guests. Enjoy the convenience of two full bathrooms, with the upstairs bathroom updated in 2024.The sunroof above the dining table fills the space with natural light, creating a warm and inviting atmosphere. The open-plan living area seamlessly connects to a modern kitchen, updated in 2022, perfect for entertaining. All appliances were also updated in 2022, ensuring modern convenience and efficiency. The home boasts all new lights and chandeliers updated in 2024, adding a touch of elegance.On the lower level, youll find a generously sized laundry room designed for ease of use. This spacious area includes built-in cabinets for ample storage, making laundry tasks more organized and convenient.Step outside to the beautifully finished backyard, an ideal spot for relaxation and outdoor gatherings. Additionally, a new storage unit was added in 2024.Located in a family-friendly neighborhood, this home is close to all amenities and excellent schools. A brand-new plaza just 4 minutes away features Food Basics and other convenient shops and services.This home is truly a haven of comfort and elegance, offering a perfect balance of indoor and outdoor living. Do not miss the chance and book your showing now! (id:60626)
RE/MAX Centre City Realty Inc.
894 Hepburn Road
Chase, British Columbia
Escape to the tranquility of 894 Hepburn Road, where rural living meets breathtaking natural beauty. Nestled on a sprawling 20-acre property, this charming retreat offers stunning panoramic views of rolling hills, lush forests, and endless skies. Whether you're seeking solitude or adventure, this property provides the perfect balance of privacy and access to nature. The cozy home welcomes you with a warm and inviting atmosphere, featuring a well equipped kitchen, comfortable living spaces, and large windows that frame the stunning scenery. Step outside onto the expansive deck, where you can sip your morning coffee while watching the sunrise or unwind under the stars beside the fire pit. A unique 450-square-foot dome adds versatility, serving as an extra living space, creative studio, or guest retreat. With miles of untouched land to explore, you can hike, snowshoe, or simply take in the peaceful surroundings. Just minutes from Chase, this property offers the serenity of country living with the convenience of nearby amenities. Surrounded by lakes, mountains, and abundant wildlife, 894 Hepburn Road is more than a home—it’s a lifestyle. If you dream of wide-open spaces, fresh air, and a connection to nature, this is the perfect place to call your own. (id:60626)
RE/MAX Real Estate (Kamloops)
31 - 8273 Tulip Tree Drive
Niagara Falls, Ontario
Your search ends here, with A Beautiful Townhouse In The Most Desirable Niagara Falls Area with an Open Concept Layout And 3 Spacious Bedroom. Engineered Hardwood in the Great room and Hallway on second floor. Upgraded Kitchen With S.S. Appliances And Lots Of Cabinets. Master Bedroom With 3-Pc Ensuite. Upgraded Staircase, All bedrooms with Broadloom. Minutes Drive To Amenities Parks, Schools, Community Centre, Costco. Potl fee $115. **EXTRAS** Included All Appliances Fridge, Stove, Dishwasher, Washer, Dryer, All Elf's, All window Coverings. (id:60626)
RE/MAX Millennium Real Estate
109 Maple Avenue
Georgina, Ontario
For A Sense Of Calm And Serenity, Look No Further! This Modern Bungalow Is Situated On A Quiet Street, Only Steps Away From Scenic Hedge Road, Where You Can Enjoy Spectacular Sunsets On The Dock And Private Beach. Open Concept Design And Plenty Of Windows Make This Home Light, Bright And Cheery. Kitchen Boasts Large Island And Electric Fireplace, S/S Appliances And Access To Covered Front Porch. Open To Living Room With Access To The Covered Deck From The Living Room Patio Door. Primary Bedroom Is Ample In Size With Separate Ensuite And Large Walk-In Shower With Body Spray Shower Column. The Main Bathroom Contains Modern Soaker Tub, With Freestanding Tub Filler And A Pocket Door. Property Includes 8' X 12' Shed And A 30' X 10' Carport With Stone Provides For Additional Storage/Parking. Main Driveway Is Paved With Parking For Approximately 4 - 6 Vehicles. Enjoy The Front Covered Porch At The Front Door, Which Wraps Around To A Side Door To Enter Your Kitchen. Sit And Relax On The Covered Back Deck Looking Into The Fenced Yard At The Rear. Close Proximity To The Historical Briars Golf And Country Club. 5 Minutes To Hwy 48, Short Jaunt To All Major Amenities, Shopping, Schools, Banks, Restaurants, Marina, Recreation Complexes, Art Studio And Much More. Small Town Feel With Large Personality. (id:60626)
Royal LePage Your Community Realty
2140 210 St Nw
Edmonton, Alberta
Welcome to the Stunning Armani 2 Model! This beautifully designed home boasts 9-foot ceilings and expansive windows that fill the space with natural light. The main floor features a full bathroom and a versatile den perfect for a home office or guest room. The modern kitchen, complete with a central island, seamlessly connects to the open-concept living and dining areas, making it ideal for entertaining. Upstairs, you’ll find two generous bedrooms, a full laundry room with a sink, and a luxurious primary suite with a spa-inspired 5-piece ensuite. The fully finished basement features a legal 2-bedroom suite with a private entrance, full kitchen, bathroom, laundry, and living area ideal for rental income or multigenerational living. (id:60626)
Sterling Real Estate
2250 Louie Drive Unit# 37
Westbank, British Columbia
You need to get inside this beautiful one owner townhome in the heart of Westbank/West Kelowna. The minute you walk in the door you will appreciate how well cared for this home is. Large master bedroom at the back of the home. Extra bedroom for guests. 2 bathrooms. Bright and sunny kitchen overlooks the nice sized family room. Lots of cupboard space and an island. Natural gas fireplace in the family room for the cool winter evenings. Good sized private patio off the kitchen to enjoy the birds and flowers during the summer months. No one behind this unit adds privacy and a bit of green space between the next door neighbour. Double garage and good sized driveway. Central location. Walking distance to shopping (Superstore and Walmart), transit and most amenities. Golf course nearby. This is the ideal home for retirees. There is a clubhouse. 2 dogs or 2 indoor cats permitted up to 10kgs. (id:60626)
Century 21 Assurance Realty Ltd
70-76 Rte 225
Warren Grove, Prince Edward Island
Welcome to 76 Rte 225, Warren Grove?an executive home on 1.16 manicured acres. This custom-built property offers both elegance and functionality, featuring a spacious 3 bedroom, 1.5 bath main house and an attached 2 bedroom, 1 bath ground-level suite at 70 Rte 225. Whether you seek a multi-generational home or an income opportunity, this is a rare find. Step into the main house and be greeted by a bright foyer with a half bath and laundry area. The well-appointed eat-in kitchen is filled with natural light, creating a warm atmosphere for cooking and gathering. A cozy wood-burning fireplace adds charm, while patio doors lead to a stunning granite stone patio, seamlessly extending your living space outdoors during warmer months. The main floor also boasts a spacious living room, three generously sized bedrooms, a full bathroom and in-floor heating throughout for added comfort. Downstairs, the finished basement provides additional living space with a cozy rec room, furnace room, and storage area. Outside, the backyard is a true retreat?a fully fenced-in oasis with lush grass, stone patio with garden wall, and a hot tub for ultimate relaxation. The attached renovated secondary suite offers independent living with a separate driveway, two comfortable bedrooms, full bathroom, bright and functional kitchen, and a welcoming living area. Additional features include a detached, wired, and heated two-car garage, two large sheds, and a lean barn for endless storage and workspace options. Some recent updates include; a new roof ? Ensuring peace of mind for years to come, two heat pumps ? Enhancing energy efficiency and year-round comfort, and solar panels ? A sustainable and cost-saving addition that adds value to the property. With only two owners since its construction, this home has been lovingly maintained. Nestled in scenic Warren Grove, it offers peace and privacy while being conveniently close to Cornwall and Charlottetown. Don?t m (id:60626)
Island Homes Pei Real Estate
2415 Cabana Road W
Windsor, Ontario
Welcome to 2415 Cabana Rd W, a beautifully maintained 3-level side split located in the highly desirable South Windsor community—just 1.5 km from St. Clair College and close to top-rated schools, parks, shopping, restaurants, and public transit. This spacious and versatile home offers a unique layout ideal for families, first-time buyers, or investors. As you enter, you’re greeted by a bright and inviting living room ,and convenient access to the backyard, perfect for relaxing or entertaining outdoors. A few steps upstairs lead to a cozy family room and an open dining area featuring sliding doors that open onto a stunning modern glass-front balcony (2022)—a perfect place to enjoy your morning coffee. The updated kitchen boasts clean, contemporary finishes, plenty of cabinetry, and ample space for meal prep or gatherings. The upper level includes three generously sized bedrooms, providing comfort and privacy for the whole family. The lower level features two additional bedrooms, making it an ideal setup for extended family, a home office, or potential rental income from students or professionals. With major mechanical updates completed in 2020—including a new furnace, central air conditioning, and hot water tank—you’ll enjoy modern comfort and peace of mind. This home offers an excellent blend of lifestyle and opportunity, with the potential to live in one portion and rent out another. Whether you’re looking to settle down in a family-friendly neighbourhood or invest in a property near campus, 2415 Cabana Rd W checks all the boxes. Don’t miss your chance to own a home in one of Windsor’s most sought-after areas—call or text Listing Agent to schedule your private showing. Join us for the open house on Sunday, June 22, from 2:00 to 4:00 p.m. (id:60626)
Exp Realty
164 Adair Avenue N
Hamilton, Ontario
OPEN HOUSE SATURDAY JULY 26TH 1-3PM. This remarkable street, chosen by production crews, has character and charm. The beautiful tree-lined avenue showcases well cared-for homes and pleasing landscapes, creating a truly inviting neighbourhood atmosphere.This delightful 1.5-story A-frame home features gleaming hardwood floors and has been maintained to an exceptional standard. Its appeal is further enhanced with a picturesque deep lot, complete with a gazebo, lovely gardens, two practical sheds, and a stunning saltwater inground pool. The sunroom offers a wonderful space to enjoy your morning coffee or a relaxing afternoon with a book. The basement expands the living area with a generously sized family room, laundry facilities, a utility room, and a craft room. Upstairs, the primary bedroom includes the convenience of a three-piece ensuite bathroom.This property is an excellent fit for first-time buyers, couples, and small families. It also presents a practical option for those looking to downsize, as the dining room could easily be converted into a main floor bedroom.With the added convenience of being close to local amenities and offering easy highway access, this wonderful home is available at an attractive price. (id:60626)
Royal LePage First Contact Realty Brokerage
319 - 225 Davenport Road
Toronto, Ontario
Great Value for this prime location * Large unit Approx 862 Sq Ft * Unit includes One Parking and Locker * steps to Yorkville Shopping and Restaurants * Convenient walk to the TTC and both subway lines * Ramsden Park * Separate Den could be guest room or office * Large rooftop common area terrace with BBQ area * 6th Floor amenities include party room - library - exercise room * 24/7 Concierge * Upscale Shopping And Dining Experiences In Vibrant Yorkville - Annex * Minutes To Royal Ontario Museum * Convenient to University of Toronto * Visitor Parking * Plus Unit includes one Parking and Locker * Fees Include Heat - Hydro - Water * see floorplans in Multimedia (id:60626)
Right At Home Realty
301 - 16 Markle Crescent
Hamilton, Ontario
Sought After Corner Unit In The Quaint Residence of Monterey Heights - Discover this bright and stylish 861 sq. ft. corner suite with an additional 108 sq. ft. balcony overlooking the park. Thoughtfully designed with floor-to-ceiling windows that flood the space with natural light, this 2-bedroom, 2 Full Washroom home offers a modern open-concept layout and 9 ft. ceilings throughout. Featuring: Durable vinyl plank flooring, Quartz countertops in kitchen and bathrooms, Stainless steel appliances and a spacious covered balcony overlooking park; perfect for relaxing or entertaining. Underground parking and locker included. Enjoy premium building amenities Including: Party room with full kitchen, lounge, BBQ patio, fully equipped fitness studio, and ample visitor parking. Prime location with easy access to highways, transit, top schools, parks, shopping, and more! (id:60626)
Ipro Realty Ltd.
4906 Kitwanga Drive
108 Mile Ranch, British Columbia
* PREC - Personal Real Estate Corporation. Bright and Spacious 3-4 bedroom log home located on a large usable lot in the popular 108 Mile Ranch. This great home has everything you would want including a large Primary bedroom with spacious walk in closet and luxurious ensuite with soaker tub, 2-3 additional bedrooms, huge bonus room over the garage, formal living room, family room and the list goes on. The fabulous sundeck overlooks the huge park like back yard thats also fully fenced and has lots of room for RV parking, shop etc.. This is a great home and must be seen! (id:60626)
RE/MAX 100
82 Livingwood Crescent
Madoc, Ontario
Welcome to your dream home in the heart of Madoc! The charming home sits perfectly atop the hill on a large and beautiful rolling lot just outside of town. This stunning property offers the perfect blend of elegance and practicality, featuring 3 spacious bedrooms and 2 beautifully appointed bathrooms. Step inside to discover a light-filled, turret style eat-in kitchen, a true centerpiece of the home, designed to be both functional and enchanting. Enjoy the rich detail of hardwood floors that flow throughout the main living areas, complemented by a finished basement with a convenient walkout, adding extra space and versatility to suit all your needs. The home boasts a wraparound porch, ideal for relaxing or entertaining while taking in the serene surroundings. The property sits on a generous 1.9 acres, adorned with mature trees that provide both beauty and privacy. The fenced-in area is perfect for pets, and the lush forest in the backyard offers a tranquil retreat. Additional highlights include a backup generator for peace of mind, central air for year-round comfort, and propane heating. The main floor also features a dedicated office space and laundry room, adding to the home's functionality. Retreat to the primary suite, complete with an ensuite bathroom that includes a luxurious soaker tub, providing a perfect escape at the end of the day. Situated in a friendly and desirable neighborhood, this home is close to town, offering both seclusion and convenience. Don't miss the opportunity to make this exceptional property your own. Schedule a viewing today and experience all that this remarkable home has to offer! (id:60626)
Century 21 Lanthorn Real Estate Ltd.
313 Noonan Side Road
Tay Valley, Ontario
This lovely 2,000 sq. ft bungalow has so much to offer. Located on a pretty country road, 10 mins to Perth with the Tay River meandering right across the road. Enjoy riverfront views, swimming, floating and paddling right at your doorstep. The home is bright and spacious with 3 BR's and 1.5 baths. It features a open concept kitchen/Dining area as well as large family room, living room and office space. Hardwood and tile floors throughout. The basement is huge and offers so many options. You can finish it to your taste and needs. Enjoy privacy with 1.5 acres and no rear neighbors. The back yard is a private oasis with a large deck, gazebo and fenced area. This is a sought after area, don't miss your opportunity to view this lovely home. Recent upgrades include Back roof 2024, front roof, 2021, Propane furnace approx. 2020, Generator included new battery added. Wifi is Xplornet and TV Shaw Additional photos in the link (id:60626)
Royal LePage Advantage Real Estate Ltd
204 33540 Mayfair Avenue
Abbotsford, British Columbia
THE RESIDENCES AT GATEWAY....This immaculate hotel inspired suite has beautiful high end finishing and trim. You will not be disappointed as it is in brand new condition. Both bedrooms have their own ensuite with heated tile floors as well as a 2 pc guest bathroom. The laundry room is a dream come true with a folding table and tons of storage. The kitchen is straight out of a design magazine with a gas stove, quartz counters, mosaic backsplash and loads of cupboards and shelves. All this just steps to Restaurant 62 and short drive to Hwys, UFV and Hospital. 2 Pets with no size restriction. Easy to show. (id:60626)
RE/MAX Truepeak Realty
1603 1008 Cambie Street
Vancouver, British Columbia
Welcome to Waterworks - this is the one! This bright and spacious 1-bedroom features over-height ceilings and peek-a-boo mountain views. The upgraded kitchen includes stainless steel appliances and granite countertops. Enjoy a functional layout with ample in-suite storage and a cozy balcony. Located in vibrant Yaletown, you´re just steps from the Canada Line, Seawall, BC Place, Rogers Arena, and everyday amenities. Waterworks offers top-tier building amenities: a fully equipped gym, indoor pool, sauna, steam room, hot tub, and a clubhouse. A perfect blend of comfort, convenience, and city living! (id:60626)
Oakwyn Realty Northwest
315 161 W Georgia Street
Vancouver, British Columbia
Cosmo by Concord Pacific! This bright corner unit on the QUIET SIDE offers nearly 600 square ft of smartly designed living in the heart of Downtown, steps from Rogers Arena, BC Place, and the Theatre District. Enjoy a spacious bedroom plus flex space, an open kitchen and living area with modern finishings, stainless steel appliances, soft-close cabinets, and sleek laminate floors. Indulge in resort-style amenities: 24-hour concierge, indoor pool, spa, gym, bowling alley, rooftop terrace, BBQ area, and more! Perfect for vibrant city living. With the world cup around the corner, this is your opportunity to be in the heart of the action. Walking distance to the Canada line, restaurants, marina side, and so much more. (id:60626)
RE/MAX Select Properties
610 Academy Way Unit# 36
Kelowna, British Columbia
MOVE IN NOW! These traditional row townhomes are the best new construction deals in the Valley. This unit is $629,900 and now ( if you are a first time buyer) does not have GST or PTT. So the price is the price-NO TAX!! That is a savings of over $40k. No only that but the seller is offering one year of FREE strata fees. The deals do not get any better than this. These homes are already the best priced in the Valley and now they just got better. Besides the value portion of the equation you can't beat the location. Walk to the UBCO campus, 5 min to the airport, shopping is 5 minutes away and the award winning rail trail that links to downtown and places north is only 5 minutes away. All homes come with modern fixtures and features such as stainless steel kitchen appliance, full size laundry units, ice cold central A/C with forced air gas heat, all window coverings and a two car garage. Buy and live or buy and rent or buy for your kids while they attend UBCO. At this price, why rent? The Delta I floor plan at Academy Ridge is move- in-ready offering 3 bedrooms, 2.5 baths, and a thoughtfully designed layout with 9ft ceilings and premium finishes. With low strata fees and pet-friendly bylaws this home is perfect for students, professionals, or investors. Don't miss out, schedule your showing today! Please note: Photos show a similar unit in the same color scheme as unit for sale - Dark Epsilon. Show home open every Wed and Thurs 12-3PM (Unit #115 610 Academy Way) (id:60626)
Coldwell Banker Horizon Realty
1205 - 4011 Brickstone Mews
Mississauga, Ontario
This stunning two-bedroom, two-bathroom corner condo unit in the heart of Mississauga offers breathtaking city views. Located just steps from Square One Shopping Centre, the condo boasts a sunlit living and dining area, a primary bedroom with a walk-in closet, and high-end finishes throughout. Enjoy hardwood flooring in the living room and kitchen, porcelain tiles in the bathrooms, sleek quartz countertops in the kitchen and stone vanity top in bathrooms. Freshly Painted and new broadloom in bedrooms, The modern kitchen is equipped with stainless steel appliances, and the private balcony provides an inviting outdoor space. With 9-foot ceilings, the condo feels open and spacious, offering a perfect blend of comfort and contemporary style. Ideal for urban living! (id:60626)
Century 21 Titans Realty Inc.
126 Country Club Road
Riverview, New Brunswick
YOUR DREAM PROPERTY IS HERE. BEAUTIFULLY UPGRADED HOME THAT FEELS BETTER THAN NEW WITH ALL THE FINISHING TOUCHESThis 2 Storey beauty located in the popular McAllister Park neighborhood features 3 spacious bedrooms plus 2 1/2 baths including a luxurious primary suite with a spa-inspired 5-piece ensuite. At the heart of the home is a beautifully crafted custom stained birch kitchen accented with crown moldings. It boasts Granite Countertops, pantry, granite center island with breakfast bar, and garden doors that open to a west-facing deckperfect for enjoying evening sunsets. The kitchen flows effortlessly into the inviting family room, complete with a propane fireplace and completing the main floor is a powder room, Mud/Laundry area. Upstairs, a hardwood staircase with elegant wrought iron railings leads to three generously sized bedrooms and a full family bath. The primary suite is a true retreat, featuring a lighted walk-in closet and a luxurious ensuite with a whirlpool tub, oversized 48"" shower, vanity with quartz top and double sinks. Designed for year-round comfort, the home includes a propane fireplace and fully ducted heat pump with central air conditioning(2023). Backyard Oasis the Whole Family Will Love featuring a refreshing in-ground pool(NEW LINER AND PUMP 2022) large deck and fenced yard. Other updates include roof (2022) electric blinds on Front Windows, light fixtures, resurfaced hardwood flooring in living room and much more! NOW ALL READY FOR YOU! (id:60626)
3 Percent Realty Atlantic Inc.
183 Huron Road
Perth South, Ontario
Looking for a spacious family home with a large lot and a detached garage? This charming 3-bedroom, 2-bathroom home in Sebringville is just minutes from Stratford and offers plenty of space inside and out. The main floor features a bright and spacious living room, a separate dining area, and an updated kitchen with a breakfast nook and island perfect for family gatherings. A convenient main-floor laundry and bathroom add to the home's functionality. Upstairs, you'll find three generously sized bedrooms with ample closet space and a full bathroom. Step outside to enjoy the huge, fully fenced backyard, complete with a deck and outdoor living space ideal for entertaining. Situated on 0.36 acres, this property offers plenty of room to relax and play. Don't miss your chance to own this fantastic home! Call or email today for more details and to book a private showing. (id:60626)
Sutton Group - First Choice Realty Ltd.
3526 Green Water Drive
Regina, Saskatchewan
Welcome to this beautifully designed bungalow in the highly desirable Greens on Gardiner neighborhood, offering over 1,400 sq. ft. of inviting main-floor living space—perfect for families seeking comfort, functionality, and style. Step inside to a bright, open-concept layout featuring a modern kitchen with sleek dark cabinetry, plenty of cabinets for storage, stainless steel appliances, and a large island with an eat-up bar—perfect for casual meals and entertaining. The adjacent dining area flows effortlessly to a spacious deck, creating an ideal setting for summer BBQs and outdoor relaxation. The airy living room is bathed in natural light from large windows and includes built-in speakers, making it perfect for movie nights or cozy evenings. The primary bedroom is a private retreat, complete with a walk-in closet and a luxurious 4-piece en-suite featuring a soaker tub. Two additional well-sized bedrooms, a 4-piece main bathroom, and a convenient main-floor laundry room complete this level. The professionally finished basement is an entertainer’s dream, featuring a massive rec room with durable laminate flooring and built-in speakers, along with two additional spacious bedrooms with walk-in closets, another 4-piece bathroom, and a utility room with ample storage. Outside, enjoy a fully fenced backyard with a lush lawn and a spacious deck, perfect for kids, pets, and gatherings. The oversized double attached garage is fully insulated, making it ideal for year-round use. Additional perks include energy-efficient features like a high-performance furnace, ensuring comfort and savings. Meticulously maintained and move-in ready, this home is a rare find in one of Regina’s most family-friendly neighborhoods—schedule your showing today before it’s gone! (id:60626)
RE/MAX Crown Real Estate
1914 Herman Avenue
Saskatoon, Saskatchewan
Here is your dream property being constructed just mere steps from the river and Saskatchewan Crescent. The easy access to downtown and all amenities makes this location very desirable. Coming to 1914 Herman Ave is this new custom 1672sqft two storey outfitted with high end finishings and many features throughout, including a double detached garage and even basement suite ready! The curb appeal welcomes you with Hardie Board siding on the front of the home accented with a front covered landing. Inside the main floor you are greeted with 9' ceilings with huge windows at both ends of the home allowing for an abundance of natural light. The floorplan is an open concept layout with a designer kitchen with upgraded ceiling height thermofoil kitchen cabinets and quartz counters. There is a full size walkin pantry to host all your supplies for cooking and entertaining to help keep you fully organized. Extra features such as a built in coffee/drink bar with an under counter refrigerator helps make this home feel luxurious. There is a rear mudroom area and a 2 pc bath added on the main for your convenience. Upstairs hosts your 3 bedrooms and 2 more bathrooms and laundry off the bedrooms. Also featured upstairs is another living space with the bonus room - with a feature wall to tie it all together. The primary bedroom has a walkin closet and a 3pc ensuite bathroom with a walkin shower. Downstairs you have the added feature of hosting a potential basement suite with separate entrance, boasting 9' ceiling, secondary panel, and roughed in plumbing - this is a very easy location/community to be able to rent out your basement suite for that extra mortgage helper! This home also features a 20x22 garage in the rear of the lot. There is still time to potentially choose some of your finishings with this builder, Prairie Peak Homes so contact our Team today for more information on this fabulous property. Estimated completion is November 15th 2025. (id:60626)
Realty Executives Saskatoon
1496 Main Street
Hampton, New Brunswick
1496 Main Street, Hampton Waterfront Home with Residential & Commercial Zoning. This scenic 2.12-acre waterfront property offers privacy, rolling green pastures, and stunning views of the Kennebecasis River. Built in 1976 with numerous upgrades, this 4-bed, 2.5-bath split-entry home is zoned for both residential and commercial useideal for a home-based business, in-law suite, or rental income. The main floor features hardwood floors, a bright living area, 2 bedrooms, a full bath with dual sink and a jet tub, and a spacious kitchen with granite sink, ample cabinetry, and patio doors to a river-facing deck. Downstairs offers 2 more bedrooms, a 3-piece bath, cozy rec room, laundry chute, and great natural light. Outside, enjoy a fenced yard with a 20x40 inground pool, 3 storage sheds, and plenty of space for gardening or play. A 28x32 detached garage with workshop (2004) adds even more versatility. Roof has been updated, central ducted heating, and ample parking, enough for an RV! A rare chance to enjoy peaceful living with built-in potential, just minutes from all Hampton amenities. Dont miss your chance to own one of Hamptons most versatile and scenic properties. (id:60626)
Exp Realty
109 Bridlerange Place Sw
Calgary, Alberta
Welcome to 109 Bridlerange Place SW. Here is an exceptional opportunity to own a stunning 3 Bedroom 2 storey home with fully developed 1 bedroom illegal basement suite in the sought-after Bridlewood. Nestled on a quiet CUL-DE-SAC and conveniently located close to three schools and excellent grocers & retail stores, this home checks all the boxes! Main floor comes with large open plan family room, with corner fireplace, kitchen with SS appliances, central island and corner pantry. Large dining nook opens up to huge wooden deck with built in pergola overlooking the West facing back yard. 2nd floor offers beautiful master bedroom with 6 piece ensuite and huge walk in closet 2 additional good size bedrooms and 4 pc. main bath. Basement is fully finished with 1 bedroom illegal suite with own kitchen, spacious living room, bedroom with walk in closet and 3 piece bath. Truly great value at this price. Don’t miss out on this incredible opportunity to own a spacious, well maintained home with so many desirable features! (id:60626)
Iq Real Estate Inc.
424 Blackthorn Road Nw
Calgary, Alberta
Renovated home is positioned on an expansive lot (60 ft.x120 ft.) and nestled on a beautiful tree-lined street. The updated kitchen boasts ample cabinetry, butcher block countertops, and a farmhouse sink. The REMODELLED main powder room features marble tile, heated flooring, a deep soaker tub and a stunning vanity. The FULLY FINISHED lower level, with a SEPARATE BACK ENTRANCE, offers the fourth generously sized bedroom, laundry facilities, substantial storage area, full washroom, and a family/media room with built-in cabinetry and a FIREPLACE. The sprawling backyard features a custom deck, noteworthy neighbouring tree coverage, playground structure and an OVERSIZED single detached garage. Further updates include: Triple pane windows (2014), front and rear doors (2014), refinished hardwood floors (2015), and new furnace (2010), electric stove(2025), range hood (2024), Roof shingles (2024) washer and dryer (2024). (id:60626)
Grand Realty
202 Bennett Street W
Goderich, Ontario
Charming West End Bungalow Steps from Lake Huron with back yard POOL OASIS!! Welcome to this beautifully maintained 2+1 bedroom, 2 bath bungalow located in Goderich's desirable West End Lake area. Just a short walk to schools and Lake Huron sunsets, this home is the perfect home for families or those looking to retire in a peaceful area of town. This inviting home offers both comfort and convenience. Inside, you'll find a bright and spacious living room with cove molding, pot lights, bamboo floors and a welcoming sun room/foyer featuring a large bay window and electric fireplace. The oversized galley kitchen is updated with custom white cabinetry, gas stove, built-in dishwasher, and plenty of storage. A separate dining area with patio door access leads to a fully fenced private backyard. Main floor highlights 2 bedrooms and an updated 4pc bath (2015), Additional office or den space. Lower-level features fully finished rec room with bar area and a freestanding gas fireplace, 3rd bedroom and updated 3pc bath. Storage pantry, extra storage/workshop room. Updated vinyl plank flooring. Private backyard retreat with New pressure-treated deck with arbor, Saltwater on-ground pool with 7' deep end, Covered hot tub room, Cement patio with gas BBQ hook-up. EXTRA BONUS is the fully finished Pool House, and ideal guest suite w/ living space & 2pc bath. The additional finished space in Pool House is ideal for entertaining, hosting overnight guests, or Air BnB potential. Additional updates & amenities: F/A gas furnace (2017) + central air, Asphalt roof(2013), Hot Water owned(2016), Stamped concrete drive, Updated 100-amp breaker panel. This property offers an exceptional blend of indoor comfort and outdoor enjoyment. Whether you're looking for a peaceful retirement home or a family-friendly haven, you wont be disappointed. Must see to fully appreciate! (id:60626)
K.j. Talbot Realty Incorporated
164 Adair Avenue N
Hamilton, Ontario
OPEN HOUSE SATURDAY JULY 26TH 1-3PM! This remarkable street, chosen by production crews, has character and charm. The beautiful tree-lined avenue showcases well cared-for homes and pleasing landscapes, creating a truly inviting neighbourhood atmosphere.This delightful 1.5-story A-frame home features gleaming hardwood floors and has been maintained to an exceptional standard. Its appeal is further enhanced with a picturesque deep lot, complete with a gazebo, lovely gardens, two practical sheds, and a stunning saltwater inground pool. The sunroom offers a wonderful space to enjoy your morning coffee or a relaxing afternoon with a book. The basement expands the living area with a generously sized family room, laundry facilities, a utility room, and a craft room. Upstairs, the primary bedroom includes the convenience of a three-piece ensuite bathroom.This property is an excellent fit for first-time buyers, couples, and small families. It also presents a practical option for those looking to downsize, as the dining room could easily be converted into a main floor bedroom.With the added convenience of being close to local amenities and offering easy highway access, this wonderful home is available at an attractive price. (id:60626)
Royal LePage First Contact Realty
1855 Wyoming Unit# 214
Lasalle, Ontario
LUXURY MEETS CONVENIENCE IN THIS 2022 TIMBERLAND HOMES BUILT CONDO. BOASTING 1100 SQUARE FEET OF LIVING SPACE, THIS 2-BED, 2-BATH UNIT OFFERS A MODERN & COMFORTABLE LIVING EXPERIENCE FOR RESIDENTS SEEKING A BLEND OF STYLE & FUNCTIONALITY.THE OPEN CONCEPT KITCHEN & DINING ROOM IS, PERFECT FOR HOSTING GATHERINGS OR ENJOYING EVERYDAY MEALS WITH LOVED ONES. THE BEAUTIFUL LIVING ROOM FT A COZY FIREPLACE, ADDING WARMTH & CHARM TO THE SPACE WHILE PROVIDING A FOCAL POINT FOR RELAXATION. LOCATED CLOSE TO WALKING TRAILS, SHOPPING AND SCHOOLS, THIS LOCATION HAS YOU COVERED.THIS CONDO REPRESENTS A MODERN AND LOW-MAINTENANCE LIVING OPTION IN A DESIRABLE NEIGHBORHOOD, PERFECT FOR THOSE SEEKING A COMFORTABLE & STYLISH ABODE. AS AN INVESTMENT PROPERTY, ITS APPEAL TO RENTERS LOOKING FOR UPSCALE ACCOMMODATIONS IN A PRIME LOCATION MAKES IT A LUCRATIVE ADDITION TO YOUR PORTFOLIO. (id:60626)
RE/MAX Preferred Realty Ltd. - 585
69 Red Sky Way Ne
Calgary, Alberta
ACROSS PARK | CONVENTIONAL LOT | DOUBLE GARAGE | DETACHED | FULLY FENCED Welcome to 69 Red Sky Way, this 1,550+ Sq ft beautiful detached house is situated ACROSS PARK at Conventional Lot and is loaded with tons of upgrades including but not limited to a Front Porch, Big Windows, Granite Kitchen Countertops, Spindle Railing, Upgraded Kitchen Cabinets, Tankless Water Heater, Deck, Oversized Double Garage, Fully Fenced & Landscaped Backyard.Situated in the vibrant community of Redstone, Step inside to discover a beautifully designed open floor plan that features a spacious living room, ideal for family gatherings and entertaining guests. The modern kitchen is a chef’s dream, complete with granite countertops, Double-sided cabinets on Island, top-of-the-line stainless steel appliances, and huge cabinets perfect for all your culinary creations. Additionally, this level offers open to below the basement, big windows for sunlight and a refreshing view of the park. The main level also includes a convenient two-piece bathroom and a practical mudroom, adding to your daily comfort and functionality. Head upstairs with Spendle railing, to find three well-sized bedrooms, each thoughtfully designed to accommodate your needs. The primary bedroom is a private retreat with a beautiful view of the park, boasting a luxurious 4-piece ensuite bathroom with a standing shower and a generous walk-in closet, providing ample space for your wardrobe and accessories. The two additional bedrooms are comfortably sized, making them perfect for family members, guests, or a home office. Plus, the convenience of a 3-piece bath on this floor ensures easy access for all occupants.Additionally, a dedicated laundry area on this floor further adds to the convenience of daily living. The basement offers a Big recreational room with Natural sunlight through the basement open to the below feature. The fully landscaped backyard offers a generous size DECK & Oversized DOUBLE CAR GARAGE. Excellent loca tion within walking distance to the nearby shopping complex, parks, playgrounds, future school site, and Bus stop . Suitable for First-time home buyers and Investors. (id:60626)
Exp Realty
19 Hanlon Place Unit# 3
Paris, Ontario
Welcome to this beautifully designed bungalow townhome, located in a town often celebrated as one of Ontario’s prettiest. With its historic charm, vibrant downtown core, boutique shops, cozy cafés, and year-round festivals, Paris offers the perfect blend of small-town warmth and modern convenience. This larger floorplan unit features a 1.5-car garage and a spacious, thoughtfully designed interior. The main living area boasts soaring 11-foot ceilings, creating a bright and airy atmosphere across the open-concept kitchen, dining, and living spaces. Elegant California shutters on all main floor windows add style and functionality. The main floor also includes two generously sized bedrooms, main floor laundry, and access to a private back deck—ideal for outdoor entertaining or peaceful relaxation. Downstairs, the fully finished basement offers a third bedroom, a large recreation room, a 4-piece bathroom with a jetted tub, plus a generous storage room and a dedicated workshop area. Recent upgrades include a new furnace and A/C (2023). Conveniently located just minutes from Hwy 403 access via Rest Acres Road, and close to new south-end shopping, the Paris Medical Centre, and other key amenities. This is a rare opportunity to enjoy easy, low-maintenance living within one of Ontario’s most charming and sought-after communities. (id:60626)
RE/MAX Escarpment Golfi Realty Inc.
64034 Township 38-4
Rural Clearwater County, Alberta
Tired of neighbours so close you can hear them sneeze? Say goodbye to cramped living and hello to wide-open spaces with this dream 6-acre acreage—just 12 minutes from Rocky Mountain House! This beautifully maintained property offers the perfect blend of rural charm and modern comfort. The heated double garage is divine and spacious decks ideal for outdoor entertaining. The manicured yard is perfect for kids, pets, or just finally owning a riding lawnmower.Inside the warm and inviting 4-bedroom home, you’ll find no shortage of space or character. The open-concept kitchen and family room are the heart of the home, complete with a cozy wood-burning fireplace and a separate dining area for family gatherings. The kitchen is a chef’s delight, offering a gas stove, an island Jenn-Air cooktop, and plenty of room for culinary experiments or late-night snack raids. A large sitting area off the garage adds extra space for muddy boots, teenage hangouts, or hiding from chores. Three comfortable bedrooms are located on the main floor, while the second floor is reserved for the spacious primary suite featuring a jetted tub ensuite—a personal spa experience without the membership fees.Recent updates include fresh paint (2025), newer shingles (about 3 years ago), and a new septic pump (installed roughly 4 years ago)—because nobody wants surprises when it comes to septic systems. Whether you're dreaming of raising animals, hosting unforgettable gatherings, or just enjoying the quiet beauty of country living, this acreage has everything you need… and a few things you didn’t know you wanted. (id:60626)
Cir Realty
120 Lake Range Drive
Huron-Kinloss, Ontario
Discover this delightful bungalow nestled on a mature treed, 1/4 acre lot in the picturesque community of Point Clark. Spanning over 1,800 square feet, this home surprises with its spacious layout, making it ideal for both full-time living & seasonal retreats. The forested backdrop sets the stage for this inviting residence, which offers 3 bedrooms & 2 bath. A standout feature is the enchanting 4-season sunroom, complete w/patio doors leading to a beautifully private yard, adorned in perennials, showcasing a 36-foot sundeck, hot tub & tiki bar, as well as a side deck with more seating and a cozy fire pit, all perfect areas for entertaining! Inside, you'll find an eat-in galley-style kitchen that boasts elegant birch cabinets, granite countertops, pantry & a brand new natural gas kitchen stove. The spacious living room with cathedral ceiling, provides a cozy ambiance w/a custom brick natural gas fireplace & skylights that fill the space w/natural light, all enhanced by brand new flooring. Additional features include; a steel roof, new vinyl siding (2022), updated windows & doors, main floor laundry, updated main bathroom with jacuzzi tub & a generous master bedroom w/ensuite & two large closets for ample storage. With central air conditioning & a brand new natural gas furnace, comfort is ensured year-round. A paved driveway leads to a matching detached garage w/steel roof and workshop, all beautifully complemented by tiered interlocking brick gardens overflowing with vibrant flowers, adding wonderful curb appeal. Conveniently located near Kincardine & Bruce Power, this property is just a short stroll away from sandy Amberley Beach and Lake Huron's breathtaking sunsets. Whether you're looking for a home, a cottage, or a great rental investment, this bungalow is the perfect choice. Picture yourself here, turn your dream into reality! (id:60626)
Lake Range Realty Ltd.
308 5465 201 Street
Langley, British Columbia
This Bright & inviting 2 bed, 2 bath corner unit with a spacious open floor plan is filled with natural light. The large master bedroom features a 4-piece ensuite & fits a king bed with room to spare. The second bedroom opens to a private, sunny balcony. Relax by the gas fireplace in the bright living room with large windows & balcony access. You'll love the beautiful kitchen with 3 windows & a cozy eating area. There is a Bonus laundry/storage rm for extra space. This is a quiet, private end unit in a well-maintained Family & pet friendly building across from Linwood Park. Wheel Chair accessible. just a Short walk to all amenities. A MUST SEE! (id:60626)
Homelife Benchmark Realty (Langley) Corp.

