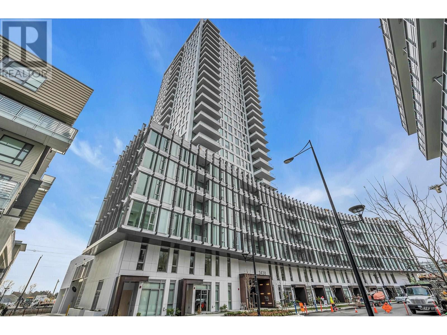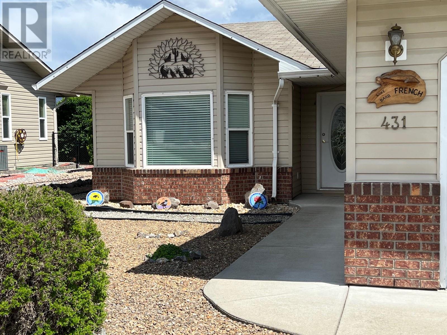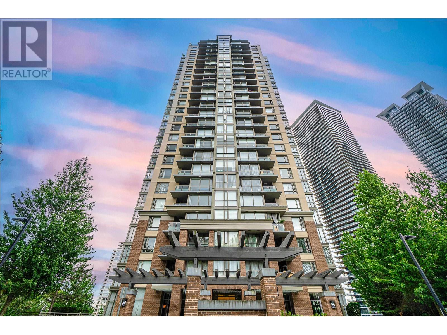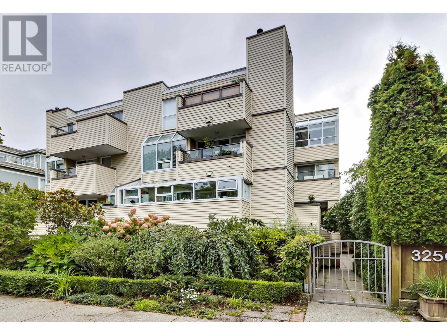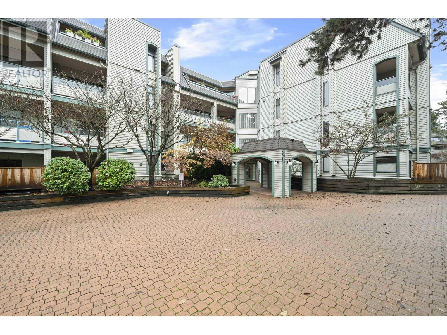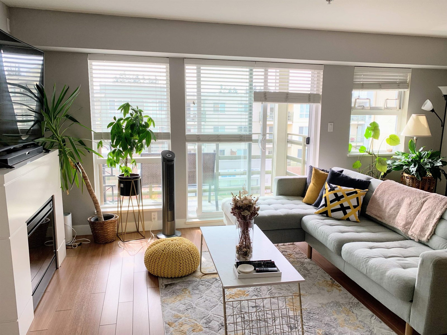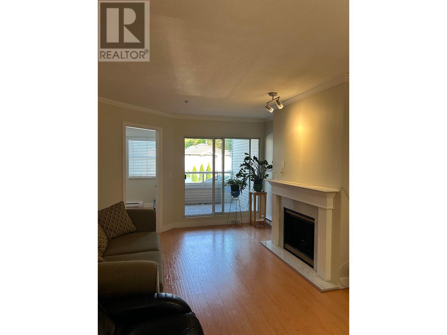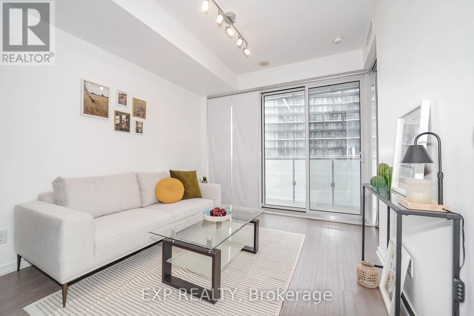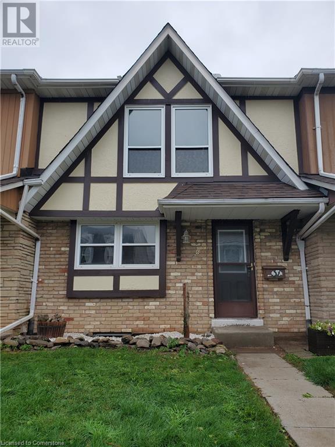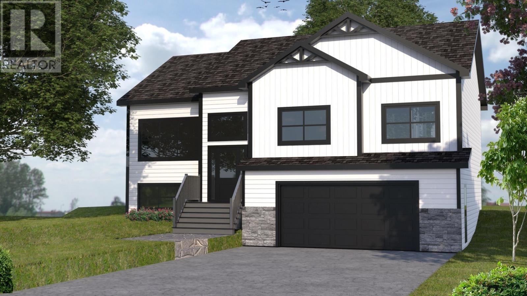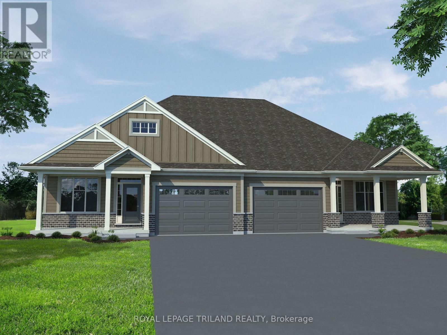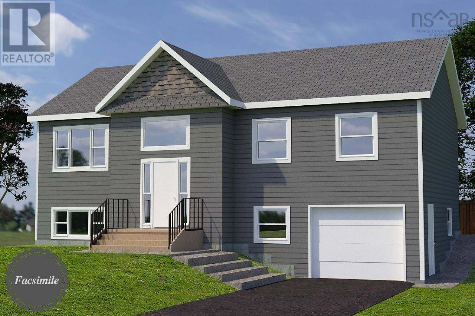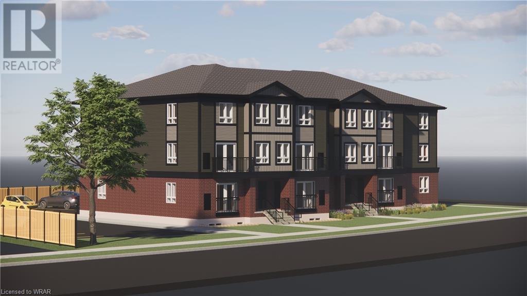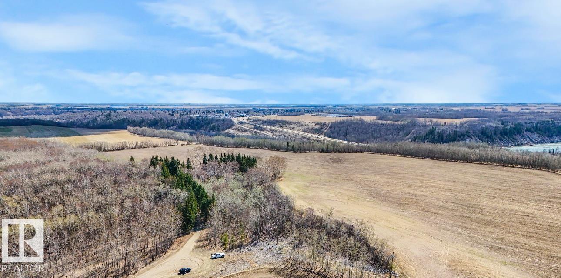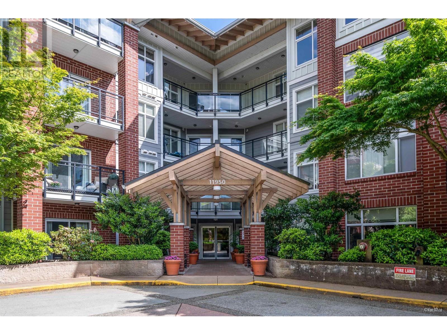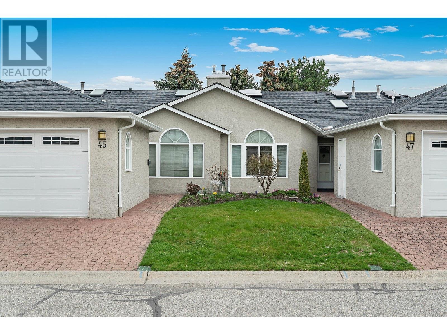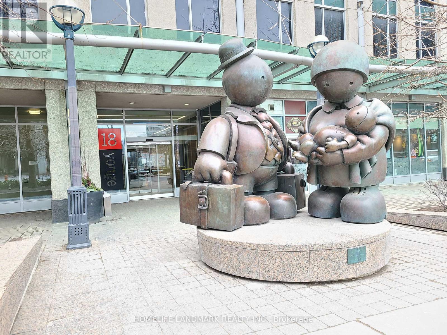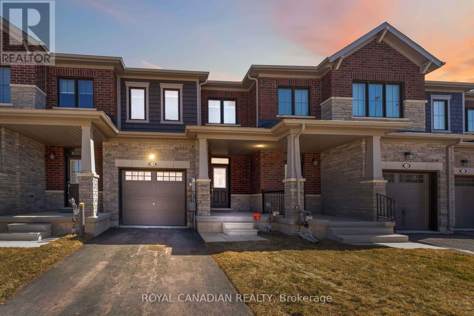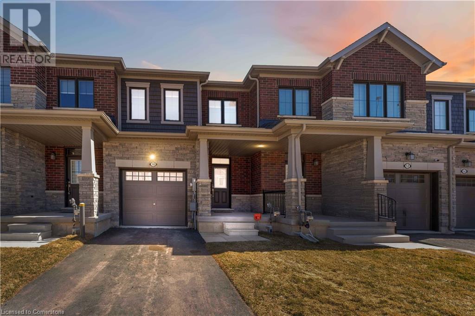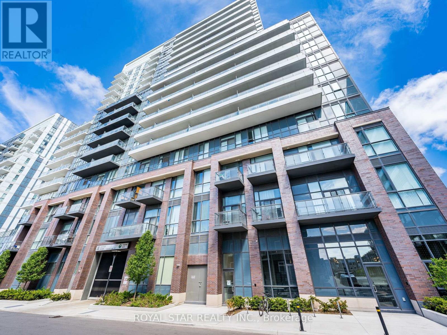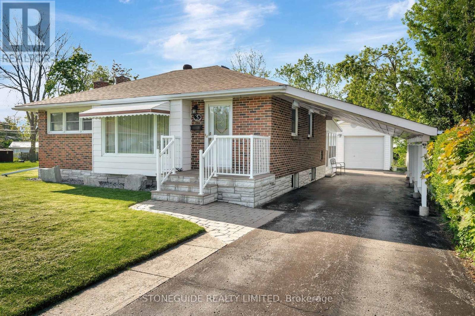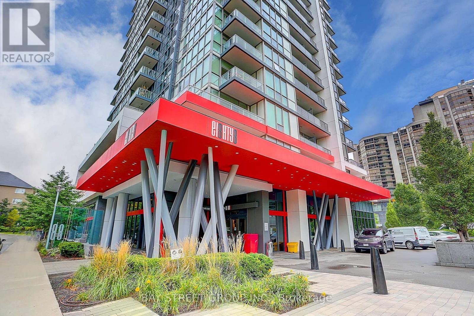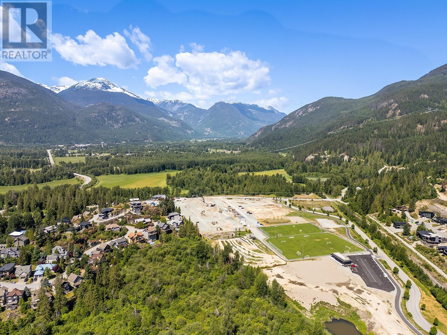1901 Qu'appelle Boulevard Unit# 136
Kamloops, British Columbia
Welcome to ""The Ridge"", luxury living at its finest in Juniper West. Built in 2021, this 3 storey townhouse consists of 3 bedrooms, large den, and 4 bathrooms with a generous sized his and hers ensuite. This residence holds a very comforting detached layout, allowing for a window that frames the most mesmerizing sunsets. The main floor kitchen area consists of custom features including quartz countertops, giant sized island and peninsula, as well as BBQ hookup on a large private south facing deck for entertaining family and friends. Other features include air conditioning, walk in closet, extremely spacious garage with welcoming mudroom. Close to dog parks, kids parks, grocery store, bike ranch and much more. Low strata fees. Contact for more information. (id:60626)
Brendan Shaw Real Estate Ltd.
1205 3438 Sawmill Crescent
Vancouver, British Columbia
Welcome to MODE in River District - a stylish West-facing 1 bedroom + flex home with beautiful water and mountain views. This efficient layout features high ceilings, laminate wood flooring, and a modern kitchen with gas cooktop, wall oven, built-in microwave, integrated fridge and dishwasher, plus quartz countertops. Enjoy year-round comfort with smart-controlled A/C and heating. The bedroom includes a walk-in closet with built-ins, and the flex space is perfect for a home office or extra storage. MODE offers top-tier amenities including a gym, hot tub, yoga room, co-working lounge, concierge, guest suites, dog wash station, and indoor/outdoor social spaces with a chef´s kitchen. Just steps to groceries, cafes, restaurants, parks, and riverside trails. 1 parking 1 locker included. Open: JUN 29 (Sun) 10am-12pm. (id:60626)
RE/MAX Crest Realty
Sutton Group-West Coast Realty
431 4 Street
Vernon, British Columbia
Welcome to another well kept and inviting home with a view in beautiful Desert Cove Estates. Full length covered back patio makes for very enjoyable outdoor living. 3 Bed 2 Bath with a walk down basement which offers 2 windows to let in natural light and fresh air with a workshop area where you can get creative. Laundry on main floor and walk in closet complete the essentials important for easy living. The large garage (20x24) is a fantastic bonus! Desert Coves offers a community hall with pool, hot tub, billiards & workout & craft rooms, full kitchen AND a full event and exercise schedule to be enjoyed. Its a very friendly community to be a part of in the beautiful Okanagan. (id:60626)
Canada Flex Realty Group
1205 4888 Brentwood Drive
Burnaby, British Columbia
Central location, quiet north facing 1 bedroom and den unit has great view to North Shore Mountains and Downtown, really well kept, bright and spacious with open floor plan, granite counter top with stainless appliances, electrical fire place, large outdoor patio, 1 parking and storage. Walking distance to Amazing Brentwood and Skytrain Station, very good tenant wishes to stay (id:60626)
Selmak Realty Limited
706 7303 Noble Lane
Burnaby, British Columbia
A spacious 1bedroom & den in Kings Crossing III built by Cressey is NE facing letting in beautiful morning light. Big double vanities & modern bathroom gives plenty of space to get ready. Open concept kitchen allows efficiency & creativity to flow; while the openess lets your guests see you in action & entertain amazing conversations. This home has good lighting from the big windows & balcony area filling the almost 9ft ceiling height room with good energy & brightness. Grocery store, multi-diverse restaurants, shops, and cafes at your convenience. Amazing amenities: Spacious 2 level Exercise gym, basketball court,table tennis, pool table, concierge & an inviting meeting room. Home is here or for investment. Open House June 8th 2pm-4pm (id:60626)
Grand Central Realty
1710 - 38 Gandhi Lane
Markham, Ontario
Pavilia Condos by Times Group Corporation Located at the prestigious intersection of Highway 7 and Bayview Avenue. This luxury building offers incredible convenience in a prime Markham location next to Richmond Hill. This bright and spacious 1+1 bedroom unit with view of Downtown Toronto skyline. Featuring 9' ceiling and a functional open-concept layout. The den, complete with a sliding frosted glass door, can easily serve as a second bedroom or private office. Enjoy modern finishes throughout, including laminate flooring, upgraded quartz kitchen countertop and matching backsplash, upgraded quartz countertop on bathroom vanity. Conveniently situated with Viva Transit at your doorstep and just minutes from Highways 407 and 404. Surrounded by restaurants, banks, and shopping plazas, just steps to everything you need. Includes 1 parking space and 1 locker. (id:60626)
Intercity Realty Inc.
8 3250 W 4th Avenue
Vancouver, British Columbia
Nestled in sought-after Kits/Dunbar area, this charming 1 bdrm aptmt will steal your heart. Step through the property gate and you're greeted by lush greenspace and the ambiance of this well-maintained boutique building. Perched on the 2nd floor, this bright and airy corner unit has 1shared wall - ensuring maximum privacy. A fully enclosed balcony is a versatile space perfect for office, reading nook or entertainment. On cooler nights the fireplace adds warmth and ambiance. Enhanced with hardwood floors, in-suite laundry and entry way closets. Located close to transit, vibrant shops & eateries. As a first home or smart investment this pet friendly gem has it all! PERK - Parking spot has electric vehicle charger. Please allow 24 hours for showings. Available for occupancy after August 25th. (id:60626)
Oakwyn Realty Encore
416 2915 Glen Drive
Coquitlam, British Columbia
*MOVE IN READY* Welcome home to Glenborough in North Coquitlam! This east facing 2 bedroom 2 bathroom top floor unit offers quiet courtyard exposure, a huge patio space with access from every room and tons of natural light. This unit has been nicely updated with laminate flooring, a modern kitchen with dishwasher & in-suite laundry. There is ample in-suite storage plus a storage locker and parking included. Just steps to shops and loads of great restaurants, Coquitlam Centre, Douglas College, Lafarge Lake, the aquatic center and more! Easy access to Skytrain, Westcoast Express & Bus Exchange make this location one of the best in the Tri-Cities. Bonus, this area is designated for high density in the future. Sorry no dogs - cats welcome. Call today for more details! (id:60626)
Royal LePage Elite West
910 13778 100 Avenue
Surrey, British Columbia
Welcome to this bright and spacious 2-bedroom, 1-bathroom NW corner unit. Ideally located for ultimate convenience. The thoughtfully designed layout. Bedrooms are on the opposite sides for privacy. Perfect for roommates, families, or work-from-home setups. Close to the SkyTrain, shopping, hospital, dining, and entertainment. This home features smart home integration, premium appliances, luxury finishes throughout, and air conditioning for year-round comfort. Enjoy resort-style amenities including a fully equipped fitness centre, indoor pool, hot tub, spin studio, lounges, games room, outdoor theatre, playground, and more. An excellent opportunity for investors or first-time home buyers. Don't miss your chance to own in one of the city's most vibrant communities! (id:60626)
Royal Pacific Tri-Cities Realty
176 - 312 John Street
Markham, Ontario
European-Style Living! Spotless & Charming 2+Den Townhome Facing A Cozy Residential Park In Prestigious Old Thornhill Village. An Unbeatable Alternative To Small-Space Condos! Private Entrance With An Outdoor Patio & BBQ Area. Eat-In Kitchen With Stainless-Steel Appliances. All Windows With Picture Views, Natural Décor, Carpet-Free Home. Owned Parking & Locker. Maintenance Fee: $473.36 Per Month Includes Water, Building Insurance, Common Elements, Underground Parking, Locker, Playground, Garden, Visitor Parking & Bike Rack. No Need To Shovel Snow Or Cut Grass-Its All Done For You! Steps To The Community Center, Shopping (Food Basics, Shoppers Drug Mart), Restaurants, Library, Walk-In Clinic, Gym, Pool, Child & Family Center. Award-Winning School Zone, TTC & Viva Transit, Minutes To Hwy 407, 404 & 401. (id:60626)
Ipro Realty Ltd.
431 Chelsea Port Crossing
Chestermere, Alberta
The Jade blends thoughtful design with modern efficiency and refined smart technology. Built by a trusted builder, this home features designer-curated interior selections that reflect today’s leading design trends in a cohesive, elevated style.The layout embraces a true open-concept design, creating an inviting and airy atmosphere ideal for entertaining, gathering with family, or simply enjoying a sense of spacious flow throughout the main living areas. Warmth and sophistication come together through expertly paired dual-tone wood finishes, adding a sense of depth and contemporary elegance to the overall aesthetic.Just upstairs, the loft level serves as a versatile gathering space and entryway to the bedrooms, providing a perfect spot to relax or socialize. This area leads especially into the expansive primary bedroom, offering a private retreat within the home.This Built Green certified home is equipped with triple-pane windows, a high-efficiency furnace, and a solar chase for a future-ready solar setup. Blower door testing has been completed and may qualify for up to 25% in mortgage insurance savings. An electric vehicle charger rough-in is also included to support a sustainable lifestyle.A full package of integrated smart home features includes a programmable thermostat, Ring video doorbell, smart front door lock, and motion-activated smart switches—all seamlessly managed through an Amazon Alexa touchscreen hub. Photos are representative. (id:60626)
Bode Platform Inc.
320 15745 Croydon Drive
Surrey, British Columbia
Rarely available LARGER 1 BEDROOM + DEN apartment (773 sf) with TWO PARKING STALLS in Morgan Crossing shopping mall! This unit features a large bedroom that can easily accommodate a King-size bed, and a versatile Den perfect for a home office or nursery. The open-concept floor plan is bathed in natural light in the living room and kitchen. Enjoy your South-facing balcony, ideal for relaxing and people-watching. The modern kitchen includes sleek SS appliances, a tiled backsplash, Quartz countertops, and an eating island. Located above Thrifty Foods, and just steps away from shops and eateries, convenience is right at your doorstep. Plus, One storage locker is included! Morgan Crossing is a sough-after neighbourhood that blends comfort, style and unmatched convenience. Make it yours! (id:60626)
Sutton Group Seafair Realty
203 1958 E 47th Avenue
Vancouver, British Columbia
I am pleased to share the details of a well-maintained 2-bedroom home that is now available. This home features a modern kitchen, in-suite washer and dryer, and a combination of tile and laminate flooring. It also includes one covered parking spot. The property boasts a convenient location with easy access to transit, various shops, restaurants, and banks. This home is move-in ready and offers great investment value. Don't miss this excellent opportunity to own or hold this property. (id:60626)
Royal Pacific Realty Corp.
2901 - 101 Peter Street
Toronto, Ontario
Experience the best of downtown Toronto in this stunning move-in ready 1-bedroom, 1-bathroom condo. Boasting 9-foot ceilings, floor-to-ceiling windows, and modern finishes, this bright and open space is perfect for urban living. Situated in the heart of the Entertainment District, you're just steps from dining, shopping, and cultural hotspots like the TIFF Bell Lightbox, Princess of Wales Theatre, and Roy Thomson Hall. With a perfect Walk Score, everything you need is within reach, and effortless transit access puts the city at your doorstep. Enjoy nearby attractions such as the Rogers Centre, CN Tower, and Scotiabank Arena. (id:60626)
Exp Realty
1804 46 Avenue Unit# 1
Vernon, British Columbia
Step into stylish, low-maintenance living in this modern 3-bedroom, 2.5-bathroom townhouse, thoughtfully designed for comfort and convenience. The main floor welcomes you with a spacious open-concept layout that seamlessly connects the kitchen, dining, and living areas—perfect for both entertaining and everyday life. The sleek kitchen features stainless steel appliances, modern cabinetry, and a generous island with seating. Also on the main floor is a convenient powder room, ideal for guests and everyday use. Upstairs, you’ll find three well-appointed bedrooms, including a spacious primary suite with a walk-in closet and private ensuite. A full main bathroom on this level serves the additional bedrooms, offering comfort and privacy for family or guests. One of the home’s standout features is the private rooftop patio—a perfect space for morning coffee, evening wine, or outdoor dining with friends under the stars. A double attached garage provides secure parking and additional storage, rounding out the home’s functional appeal. Contemporary design, thoughtful layout, and exceptional outdoor space make this townhouse a must-see. (id:60626)
Royal LePage Downtown Realty
2254 Upper Middle Road Unit# 6
Burlington, Ontario
GREAT LOCATION! This lovely three bedroom, 2.5 bath condo townhome is spacious and ready for your growing family. Perfectly situated in a super desirable neighbourhood, this home is walking distance to shopping, schools and parks. The finished basement offers even more living space and an extra bathroom. The private/fenced backyard offers a lovely sanctuary to enjoy the quiet surroundings. (id:60626)
Keller Williams Edge Realty
608 - 280 Donlands Avenue
Toronto, Ontario
Discover exceptional living in this beautifully appointed 2-bedroom, 2-bathroom condominium, complete with parking and locker, nestled in one of East Yorks most sought-after neighborhoods. Offering 859 square feet of intelligently designed space, this residence features an inviting open-concept layout and a contemporary kitchen that effortlessly combines style and practicality. The expansive main living area comfortably accommodates both living and dining areas, a rare and valuable feature in modern condo living. The primary bedroom is a serene retreat, complete with a private ensuite and closet. The second bedroom, offering Jack & Jill access to the main bath, and walk-in closet provides versatile options as a guest suite, home office, or children's room. Enjoy tranquil outdoor moments on your south-facing balcony, where leafy views and natural privacy create the perfect urban escape. Residents also benefit from the stunning 12th-floor rooftop terrace, complete with BBQs and panoramic city vistas, ideal for relaxed evenings or vibrant gatherings. Perfectly positioned in the heart of East York, this desirable address is mere steps from the vibrant Danforth, TTC transit (with a bus stop at your door), local parks, community amenities, and offers swift access to the DVP. A remarkable lifestyle opportunity, blending comfort, convenience, and urban charm. (id:60626)
Ipro Realty Ltd.
101-B 0 Avalon Avenue
Hilden, Nova Scotia
Austin plan by Marchand Homes on a lot in Hilden with its own well and municipal sewer. This split entry with double car garage has 3 bedrooms on the upper level and a 4th on the lower. Primary bedroom has an en suite with custom shower and free standing tub. The open concept kitchen, dining room and living room has a vaulted ceiling over the living and dining rooms. (id:60626)
Sutton Group Professional Realty
43 Harrow Lane
St. Thomas, Ontario
Welcome to 43 Harrow Lane! This 1200 square foot, semi-detached bungalow with 1.5 car garage is the perfect home for a young family or empty-nester. This home features all main floor living, 2 bedrooms, open concept kitchen with quartz countertop island, large pantry, laundry room, carpeted bedrooms for maximum warmth and luxury vinyl plank flooring throughout. The primary bedroom features a walk-in closet and 3-piece ensuite bathroom. This plan comes with a FULLY FINISHED basement which includes a large rec room, 2 additional bedrooms and a 3-piece bath! Nestled snugly in South East St. Thomas and the Mitchell Hepburn School District, this home is in the perfect location, just steps from Orchard Park! Why choose Doug Tarry? Not only are all their homes Energy Star Certified and Net Zero Ready but Doug Tarry is making it easier to own your first home. Reach out for more information on the First Time Home Buyer Promotion. This property is currently UNDER CONSTRUCTION and will be ready for its first family August 18th, 2025. 43 Harrow will soon be ready for you to call it home! (id:60626)
Royal LePage Triland Realty
A-8 Woodchuck Lane
Goffs, Nova Scotia
Thicket plan by Marchand Homes close to all amenities in Elmsdale and Enfield with easy access to the 102 Hwy and Halifax/Dartmouth. This home has an open concept kitchen/dining room/living room and three bedrooms on the upper level. Also on the upper level is an ensuite bathroom off the primary bedroom. The lower level offers a large rec room, home office, laundry and full bathroom along with a single car garage. (id:60626)
Sutton Group Professional Realty
42 Hazelglen Drive Unit# 14
Kitchener, Ontario
Introducing Hazel Hills Condos, a new and vibrant stacked townhome community to be proudly built by A & F Greenfield Homes Ltd. There will be 20 two-bedroom units available in this exclusive collection, ranging from 965 to 1,118 sq. ft. The finish selections will blow you away, including 9 ft. ceiling on second level; designer kitchen cabinetry with quartz counters; a stainless steel appliance package valued at over $6,000; carpet-free second level; and ERV and air conditioning for proper ventilation. Centrally located in the Victoria Hills neighbourhood of Kitchener, parks, trails, shopping, and public transit are all steps away. One parking space is included in the purchase price. Offering a convenient deposit structure of 10%, payable over a 90-day period. All that it takes is $1,000 to reserve your unit today! Occupancy expected Fall 2025. Contact Listing Agent for more information. (id:60626)
Century 21 Heritage House Ltd.
26225 Twp 511
Rural Parkland County, Alberta
Incredible 17.8 Acres! Prime Location with Stunning River View and backing onto a Natural Conservation District, ensuring privacy and beauty. Zoned as Country Residential, this property offers subdivision potential and has already been approved for an RV storage site. The property features new electrical, easy access to Highway 60, and is just a stone's throw from the town of Devon the U of A Botanical Gardens. A rare find, this affordable gem is priced to sell—the perfect place to build your dream home or explore various opportunities! (id:60626)
RE/MAX Excellence
444 - 500 Wilson Avenue
Toronto, Ontario
Beautiful 3-Bed, 2-Bath Southwest-Facing Suite at Nordic Condos in Clanton Park with a HUGE south west facing balcony. See views of the the CN Tower and Toronto Skyline from your balcony! This thoughtfully designed unit combines modern architecture, smart connectivity, and functional living. Enjoy premium amenities including a catering kitchen, 24/7 concierge, fitness studio with yoga room, outdoor lounge with BBQs, co-working space, multi-purpose room with a second-level kitchen, kids play area, outdoor fitness zone, pet wash stations, and more. Located just minutes from Wilson Subway Station, Hwy 401, Allen Rd, and Yorkdale Mall, with parks, shopping, and dining all nearby. Welcome to stylish, connected living in Wilson Heights. Parking & locker NOT included in listed price, but are negotiable. (id:60626)
Wise Group Realty
410 11950 Harris Road
Pitt Meadows, British Columbia
Top-floor corner unit at ORIGIN! This well-maintained, super clean 2 bed, 2 bath condo offers a bright SW-facing layout with tall ceilings and an open floor plan. The spacious kitchen boasts granite counters, a breakfast bar & stainless steel appliances. Enjoy the airy living room with laminate floors & a electric fireplace. The primary bedroom features 2 closets & ensuite access. New roof & gutters (2023), 2 parking spots, storage locker & a covered balcony. Walk to transit, West Coast Express, shopping, rec centre, cafes & more! Quick access to Golden Ears Bridge. Perfect for first-time buyers, downsizers & investors! Open House Saturday July 26th 2 to 4 pm. (id:60626)
RE/MAX All Points Realty
1020 Lanfranco Road Unit# 45 Lot# Sl56
Kelowna, British Columbia
The Meadows! Unbeatable location, walking distance to mission shops, medical clinics, beaches, parks, transit , 1 block to cycle pathway(corridor) to downtown, near KGH . 55+ quiet well-maintained desirable community ! This open plan level entry rancher (w/enclosed porch) is retirement p-e-r-f-e-c-t ! Vaulted ceiling over Arch window in living area w/gas fireplace , dining area w/ skylight , bright nook w/partial vaulted ceiling in Kitchen overlooking a ""park-like setting"" w/private patio . 2 bedroom, 2 full bath, ( spacious primary w/double closets ), attached double garage w/plenty of parking & storage + clubhouse for social gatherings + activities, outdoor pool for sunny summer days , RV parking, visitor parking, (high efficiently furnace +hot water tank 2021, newer roof .poly B replaced , and newer front windows).(no dogs, 1 cat allowed) (id:60626)
Royal LePage Kelowna
45 Scampton Drive
Ottawa, Ontario
Newly Renovated Townhouse in the Morgans Grant Community of Kanata North. Freshly painted and upgraded throughout, this beautiful home features brand new carpet, modern light fixtures, with 3 spacious bedrooms, 3 bathrooms, and a fully finished lower level. The main floor welcomes you with a generous foyer that flows into a formal dining room at the front and a sun-filled great room at the back, complete with massive windows that bring in an abundance of natural light. Elegant hardwood floors, pot lights, and updated fixtures create a warm and modern atmosphere throughout the living space. At the heart of the home, the chef-inspired kitchen is designed for both style and function. It features a large centre island, extended cabinetry, stainless steel appliances, and a spacious breakfast area. Upstairs, you'll find three bright bedrooms, including a primary suite that offers a true retreat with a walk-in closet and a spa-like ensuite bathroom. Two additional bedrooms and a full bathroom complete the upper level. The fully finished basement adds incredible versatilityperfect as a home gym, office, or media roomand includes a cozy gas fireplace and a dedicated laundry room. Step outside to your private backyard: fully fenced and featuring a large deck. Located within the boundaries of top-ranked schools, including St. Isabel Catholic School, Earl of March I.S., West Carleton S.S., and All Saints High School. Just 100 meters to a park with soccer fields, and walking distance to the Kanata North Tech Park (Ciena, Cisco, and more). Conveniently located just 8 minutes to Highway 417 and Kanata Centrum (Walmart, Loblaws, LCBO, Landmark Cinemas), and only 9 minutes to Costco and Tanger Outlets. Roof 2021. (id:60626)
Home Run Realty Inc.
2010 - 121 Mcmahon Drive
Toronto, Ontario
Beautiful Unobstructed View Of Park At Tango By Concord. High 9' Ceiling. Lrg 1Bdrm+Den (Like A 2nd Bdrm). Granite Counter, Glass Backsplash. Near Bayview Village & Fairview Mall. Mins To Hwy 404, 401. Walk To Subway, Go, Ikea, Cdn Tire, Hospital, Rest.. Access To Gym/Facilities, 24Hr Concierge, Rooftop Garden, Bike Storage, Community Park And Other Amenities Available now. 668 Sf Suite + 98 Sf Balcony. Please note; The Photos Are From The unit Before Being Tenanted. (id:60626)
Century 21 Leading Edge Realty Inc.
701 - 25 Times Avenue
Markham, Ontario
Welcome to this well-maintained 1+1 bedroom,2 bathroom unit in the sought-after Commerce Valley community! Offering functional living space, this sun-filled suite features large windows with unobstructed south-east views, and updated laminate flooring throughout.Enjoy an open-concept layout with a modern kitchen equipped with ample cabinetry, and a breakfast bar. The spacious bedroom features a large closet and En-suite. Large den can be used as a home office or a second bedroom. Ideal for professionals, small families, or investors. Located in a quiet, well-managed building with low maintenance fees and great amenities: gym, party room, visitor parking, and more. Steps to Highway 7, Viva Transit, restaurants, parks, and minutes to Hwy 404/407, Times Square, and top-ranked schools. (id:60626)
RE/MAX Excel Realty Ltd.
1303 - 18 Yonge Street
Toronto, Ontario
One parking and one locker are included. Location, location, location. Steps away from Union Station, right off the Gardiner Expressway, walk to Rogers Centre (Skydome), CN Tower, Harbourfront, Sugar Beach, etc. This unit is approx 632 sq. ft. with panoramic windows, an Open concept layout, and walk out to balcony. Plenty of Building Amenities: Open Roof Top mini Golf Putting Green, Bbq Area, gym, Heated Whirlpool/Indoor Pool. Kitchen/bath countertop and backsplash were upgraded to quartz, sinks, and faucets. (id:60626)
Homelife Landmark Realty Inc.
2506 - 22 Olive Avenue
Toronto, Ontario
Corner Unit with unobstructed views from the 25th floor, Floor to ceiling windows, Great practical Layout With Breakfast Room In Kitchen. New: Flooring, Paint, Light Fixtures & Bathroom Vanity. Nestled By Yonge/Finch With Great Views And Lots Of Natural Light. Finch Subway Station & Go Bus Station Very Close By. Within Walking Distance To Anything You Need Including: A 24 Hour Metro Grocery Store, Restaurants, Shops, Parks, Building Offers: Gate House Security, Exercise Room, Game Room, & Much More. High Walkscore Of 92! (id:60626)
Royal LePage Terrequity Realty
Ph10 - 4130 Parkside Village Drive
Mississauga, Ontario
Stunning PENTHOUSE UNIT on the 38th floor in the heart of vibrant City Centre Avia 2 Tower, Mississauga! This BRAND-NEW, never lived-in, One Bedroom Condo features a bright open-concept layout with modern floors, a sleek kitchen with quartz countertops, built-in appliances, upgraded cabinets, and backsplash. Spacious bedroom with large windows and ample closet space. 10' Ceilings, Pot Lights throughout. High Baseboards. Enjoy breathtaking southern views from a private balcony with preferred sun exposure. Includes 1 underground parking and locker. Exceptional building amenities: Gym, Yoga Studio, Party Room, Theatre, BBQ terrace, Guest Suites, Kids Play Area, and much more...... Steps to Square One, Celebration Square, Transit, Future LRT, Sheridan & Mohawk Colleges. Close to Highways 401 / 403 / QEW. PENTHOUSE LIVING ON TOP FLOOR. Unmatched value, location, and lifestyle! (id:60626)
RE/MAX Real Estate Centre Inc.
117 Cranston Way Se
Calgary, Alberta
Welcome to this inviting two-storey family home, perfectly situated within walking distance to two public elementary schools and one Catholic school. You’ll love the easy access to transit, shopping, playgrounds, and the scenic walking paths of Fish Creek Park. Commuters will appreciate the quick connections to Deerfoot Trail, Stoney Trail, and South Health Campus, as well as the numerous amenities nearby.With over 2,200 square feet of living space, this bright and spacious home with high ceilings offers a comfortable layout designed for family life. Step into a large, welcoming foyer that leads into the open-concept main floor. The kitchen is both functional and stylish, featuring cabinets, a corner pantry, a generous working island, countertops, and stainless steel appliances. The adjacent dining area is filled with natural light, opening onto the backyard, making it an excellent spot for family meals or entertaining.The living room is warm and cozy, featuring a corner gas fireplace, perfect for relaxing evenings. You'll also find a convenient mudroom off the garage, complete with a washer and dryer, as well as a two-piece powder room on the main level. Recent upgrades include newer laminate flooring throughout the main floor, new baseboards and modern light fixtures.Upstairs, you’ll find three well-sized bedrooms, including a primary suite with a walk-in closet and a four-piece ensuite. There’s also another full four-piece bathroom and a bright, south-facing bonus room that makes an ideal playroom, office, or second living space.The developed basement adds even more room to enjoy, with a large recreation and entertainment area, a dry bar, and a full three-piece bathroom. Whether you're hosting friends or setting up a cozy movie night, this space is ready for anything.Outside, the backyard is fully fenced with a good-sized deck and patio—perfect for summer BBQs and outdoor fun. The double attached garage is insulated, drywalled, and ready for Calgary’s c hanging seasons. This home truly shines from the moment you walk in. If you're looking for a move-in-ready home in a great family-friendly neighbourhood, this one checks all the boxes. Come see it for yourself—it shows beautifully and won’t last long. (id:60626)
One Percent Realty
10 Lemon Avenue
Thorold, Ontario
Welcome to 10 Lemon Avenue, a spacious townhome located in the heart of Thorold. This beautiful 3-bedroom, 3-bathroom home boasts a thoughtfully designed open-concept layout, perfect for modern living. As you enter, you are welcomed by a bright and inviting foyer, setting the tone for the rest of the home. The main floor is designed to maximize space and light, with stunning flooring that flows seamlessly through the living and dining areas.Large windows allow natural light to flood the space, making it feel airy and bright.The chef-inspired kitchen is the heart of the home, featuring stainless steel appliances, a central island, ample cabinet storage, and a pantry. Whether you're cooking for family or hosting guests, the kitchen is both functional and stylish. The adjacent dining area is ideal for family meals or dinner parties, and the open concept ensures you're always part of the conversation.On the main floor, you'll also find a convenient powder room, adding extra comfort and practicality. The built-in garage, accessible from inside the home, offers additional storage and ease of entry. Completely Separate Driveway like a Detached Property. Upstairs, the large primary bedroom serves as a private retreat, complete with a 4-piece ensuite bathroom and a generous walk-in closet. Two additional spacious bedrooms, each with ample closet space, share a well-designed 4-piece bathroom. The upper floor also houses the laundry area, and the full, unspoiled basement offers potential for customization.The home is equipped with stylish zebra blinds throughout, providing both privacy and light control. Ideally located, 10 Lemon Avenue is close to Seaway Mall, Mel Swart Lake Gibson Conservation Park, and local schools. With quick access to Highway 406, commuting to St. Catharines or Niagara Falls is easy. 10 Minutes to Brock University. (id:60626)
Royal Canadian Realty
10 Lemon Avenue
Thorold, Ontario
Welcome to 10 Lemon Avenue, a spacious townhome located in the heart of Thorold. This beautiful 3-bedroom, 3-bathroom home boasts a thoughtfully designed open-concept layout, perfect for modern living. As you enter, you are welcomed by a bright and inviting foyer, setting the tone for the rest of the home. The main floor is designed to maximize space and light, with stunning flooring that flows seamlessly through the living and dining areas. Large windows allow natural light to flood the space, making it feel airy and bright. The chef-inspired kitchen is the heart of the home, featuring stainless steel appliances, a central island, ample cabinet storage, and a pantry. Whether you're cooking for family or hosting guests, the kitchen is both functional and stylish. The adjacent dining area is ideal for family meals or dinner parties, and the open concept ensures you're always part of the conversation. On the main floor, you'll also find a convenient powder room, adding extra comfort and practicality. The built-in garage, accessible from inside the home, offers additional storage and ease of entry. Completely Separate Driveway like a Detached Property. Upstairs, the large primary bedroom serves as a private retreat, complete with a 4-piece ensuite bathroom and a generous walk-in closet. Two additional spacious bedrooms, each with ample closet space, share a well-designed 4-piece bathroom. The upper floor also houses the laundry area, and the full, unspoiled basement offers potential for customization. The home is equipped with stylish zebra blinds throughout, providing both privacy and light control. Ideally located, 10 Lemon Avenue is close to Seaway Mall, Mel Swart Lake Gibson Conservation Park, and local schools. With quick access to Highway 406, commuting to St. Catharines or Niagara Falls is easy. 10 Minutes to Brock University. (id:60626)
Royal Canadian Realty
224 - 481 Rupert Avenue
Whitchurch-Stouffville, Ontario
Welcome to Glengrove on the Park, a mid-rise condominium building located right in the heart of family-friendly Stouffville! Turnkey and move-in ready, this unit offers exceptional value for first-time buyers, investors, downsizers, and retirees. On the second floor, you'll find Unit 224, a meticulously maintained 740 sq ft Birch Model, featuring a bright and spacious open-concept layout and walkout to a private, open terrace-perfect for enjoying your morning coffee and outdoor relaxation as the seasons change. The functional floor plan includes laminate throughout, a generous primary bedroom with a large closet, designer wallpaper, and an oversized window offering ample natural light. The family-sized kitchen showcases full-sized stainless steel appliances, a sleek white tile backsplash, and modern cabinetry-ideal for both daily living and entertaining. Off the Foyer, you'll find the separate den which provides versatile use currently utilized as a home office with abundant storage and workspace, it also offers potential to convert into a second bedroom. BONUS: the unit includes the rough-in for a second powder room in the den area, offering future flexibility and added value. One underground parking space and one exclusive locker for storage is also included for added convenience. No shovelling snow on driveways OR off cars here! Glengrove on the Park residents also enjoy access to premium building amenities including year around access to an indoor pool, a fitness centre/gym, a party/meeting room and ample visitor parking. The building is ideally situated just North of Main Street and is directly next to a large park with a playground, basketball court, and a baseball diamond. Being just steps to Main Street shops, dining, and transit this unit scores high on the walkability scale. Don't miss the opportunity to call this unit HOME - schedule your showing today so you can see firsthand everything this building, unit and surrounding community has to offer! (id:60626)
Central Home Realty Inc.
241 Covewood Circle Ne
Calgary, Alberta
Move in ready! Welcome to 241 Covewood Circle in the Family Friendly Community of Coventry Hills! This Beautiful 2 Storey Home is 1665 sq/ft with a Double Attached Garage! Perfect for a growing Family & Located on a Quiet Street. With 3 bedrooms, 2.5 baths & Large Bonus Room you’ll love how much Storage & Space it has to offer! Recently Painted throughout and with New Roof & Siding. The Master comes with its own Ensuite and the Basement is unfinished, allowing you to complete it as per your personal taste. The Spacious Backyard comes with a good sized deck. A Great Location with a Schools Minutes away. Close to all Amenities: Restaurants, Grocery Stores, Playgrounds, Public Transportation, Stoney Trail, Deerfoot Trail and the Airport. Don’t Miss Out & Book a Showing Today! (id:60626)
Trec The Real Estate Company
42 Hazelglen Drive Unit# 18
Kitchener, Ontario
Introducing Hazel Hills Condos, a new and vibrant stacked townhome community to be proudly built by A & F Greenfield Homes Ltd. There will be 20 two-bedroom units available in this exclusive collection, ranging from 965 to 1,118 sq. ft. The finish selections will blow you away, including 9 ft. ceiling on second level; designer kitchen cabinetry with quartz counters; a stainless steel appliance package valued at over $6,000; carpet-free second level; and ERV and air conditioning for proper ventilation. Centrally located in the Victoria Hills neighbourhood of Kitchener, parks, trails, shopping, and public transit are all steps away. One parking space is included in the purchase price. Offering a convenient deposit structure of 10%, payable over a 90-day period. All that it takes is $1,000 to reserve your unit today! Occupancy expected Fall 2025. Contact Listing Agent for more information. (id:60626)
Century 21 Heritage House Ltd.
1120 - 38 Honeycrisp Crescent
Vaughan, Ontario
Welcome To This Gorgeous 2 Bedroom & 2 Washroom Condo Built By Menkes In The Heart Of Vaughan Metropolitan. Very Bright, Spacious Open Concept Layout. Gourmet Modern Kitchen With Quartz Countertop And Integrated Appliances And Beautiful Backsplash. State Of The Art Amenities Like Gym With Updated Equipment's, Party Room, Yoga Room, Game Room, BBQ Stations, Theatre Room, 24 Hour Concierge. 9 Feet Ceiling And Large Windows. Minutes Away From Ikea, Shopping, Metro, Bus Terminal YRT, VMC, VIVA And Hwy 407 & 400. Close To Malls, Restaurants And Shopping. Don't Miss The Chance Of Owning A Home In This Neighbourhood. (id:60626)
Royal Star Realty Inc.
2006 - 21 Hillcrest Avenue
Toronto, Ontario
Don't Miss this Stunning 2 BR corner unit at the Prestigious 21 Hillcrest building by Monarch! Great Value w/Unobstructed View, Rare TWO balconies on high floor with stunning South-West Views. Located at Prime Yonge and Sheppard Willowdale area that is steps to TTC Subway Stations, Restaurants, Grocery, Shopping, Banks, Library, Arts Center and MUCH more!! This Spectacular Split Bedroom layout is very Bright and Spacious! This property has Lots of High End Amenities w/ Concierge, Indoor Pool, Sauna, Gym, Party Room, Theatre Media Room, Visitor Parking and much more!! (id:60626)
RE/MAX Excel Realty Ltd.
5 Armour Court
Kawartha Lakes, Ontario
LESS IS DEFINITELY MORE IN THIS COZY 2 PLUS 1 BEDROOM METICULOUS BRICK BUNGALOW. THIS LOVELY HOME SITS ON A QUIET CUL DE SAC WALKING DISTANCE TO EVERYDAY AMENITIES, SCHOOLS, STORES, RESTAURANTS. THIS HOME OFFERS HARDWOOD FLOORING, 2 BEDROOMS ON MAIN FLOOR WITH OPTION FOR 3RD BEDROOM, 4 PIECE BATH, EAT IN KITCHEN. LOWER LEVEL ACCOMMODATES 3 PIECE BATHROOM, BEDROOM AND FAMILY ROOM WITH SPACIOUS BRIGHT 3 SEASON SUNROOM OVERLOOKING LAWNED YARD. CENTRAL AIR, GENERAC SYSTEM, DETACHED SINGLE GARAGE PLUS CARPORT, PAVED DRIVE, PERENNIAL GARDENS - IT HAS IT ALL. IT'S SIMPLY A MOVE YOUR FURNITURE IN AND ENJOY HOME! HOME SHOWS TO PERFECTION. (id:60626)
Stoneguide Realty Limited
410 - 5260 Dundas Street
Burlington, Ontario
Exclusive top-floor corner unit condominium in a stylish low-rise building. This home boasts a warm and inviting atmosphere with a large wraparound balcony and serene nature views of the greenbelt and surrounding trails. This spacious 1 bedroom, 1 large Den with ensuite, 2-bathroom unit has 9-foot ceilings and expansive windows that floor the space with natural light, blending indoor comfort with the beauty of the outdoors. Whether you're looking for a serene retreat or a chic urban space, this condo offers the best of both worlds. Enjoy the convenience of a rare TANDEM PARKING SPOT (parking for two cars back-to-back) and a private storage locker. Take advantage of everything the building has to offer. This includes a 24-hour concierge service and a fully equipped gym. Refresh with the scandinavian sauna, steam room, and hot and cold plunge pools. Host family and friends in the party room featuring a sleek modern kitchen, games room or unwind in the beautifully landscaped courtyard gardens and BBQ area. Just minutes from the QEW and 407, with easy access to everyday essentials like grocery stores, restaurants, and Oakville Trafalgar Memorial Hospital. Situated directly across from John William Bouch Public School, in a family-friendly neighbourhood surrounded by parks and walking trails. (id:60626)
Sotheby's International Realty Canada
610e - 8868 Yonge Street E
Richmond Hill, Ontario
Luxury suite in Yonge and Westwood (Hwy 7). 1 bedroom + 1 den, den has sliding door and closet and could be used as a second bedroom. Prime location, 2 full bathrooms, 1 parking spot and 1 locker included, big window with natural light. Quartz countertop and kitchen island with plenty of storage space, quality backsplash and modern cabinetry with undercounter lighting. Walkout to private balcony from living room. Primary bedroom features large windows with nice view to Yonge St. and a 4 pc ensuite. Located at Yonge St. and Hwy 7 close to top-rated schools, walking distance to GO Station & Viva Terminal, walking distance to shops, restaurants, and entertainment. (id:60626)
Century 21 Heritage Group Ltd.
1370 Legacy Circle Se
Calgary, Alberta
OPEN HOUSE SUNDAY, AUGUST 3RD, FROM 12:00 PM TO 5:00 PM. NOTE: Leather Sectional, leather matching chair, , coffee table, end tables, server, dinning table with 6 leather chairs, leather sofa in the basement, bar stools, and brand new cordless snow blower with two back up batteries all include in the sale of this home. Charm meets convenience in this delightful semi-detached family home. Step into a world of warmth and comfort as you enter the open-concept living space, perfect for creating lasting memories with your family and loved ones. Enjoy an exceptional indoor and outdoor life in a home that every detail reflects a cozy warm home atmosphere, whereas, simplicity is enhanced by a balance of function, space and light. Welcome to your family dream home in the desired community of LEGACY, perfectly located near all amenities, schools, and C-Train. This home is very lovingly maintained by the original owner, fully developed, offers over 2200 square feet of developed living space. The main floor features, huge living room with beautiful modern kitchen and dining room that is spacious for your family entertaining needs. The open modern Kitchen design and the large Kitchen island enable you and your family to entertain with ease and enjoy a quiet family dinner at home. The second-floor features three spacious bedrooms, open hall way, and the primary bedroom walk-in closet and En-Suite bathroom. Further, the basement fully developed, features a bedroom, a full washroom, and a huge entertainment family room. There is EV charger installed in the garage and 240 power outlet for your future hot tub. This home offers a perfect blend of style, comfort, and peace to build your family memory. Don’t miss out this beautiful modern living at its finest, come check it out. Your dream home awaits! (id:60626)
First Place Realty
402 - 88 Sheppard Avenue E
Toronto, Ontario
Rare & Stunning 1+Den Corner Unit W/719 Sq.Ft. Of Efficient Space (665 Int + 54 Sq.Ft. Balcony), 9' Ceilings, SE Exposure, Wrap-Around Floor to Ceiling Windows & Tranquil Water Garden View. Den W/Sliding Doors Ideal Office/Guest Room. Tandem Parking (Fits 2 Cars) + Locker. Modern Kitchen with S/S Appliances. Gym, Party Room, Wifi Lounge. Steps To Subways, Whole Foods, Shops, Top Schools Incl. Mckee PS & Earl Haig SS. (id:60626)
Bay Street Group Inc.
27 7362 E Pemberton Farm Road
Pemberton, British Columbia
An incredible opportunity to build in one of the area´s most active and scenic locations. These fully serviced vacant lots offer flexible zoning with the ability to build a single-family home, duplex, or triplex-ideal for homeowners, investors, or those looking to create flexibility in their real estate. Set next to a community recreation field and surrounded by a network of biking and hiking trails, golf courses, and working farms, this location is a haven for outdoor enthusiasts. Whether you´re seeking a peaceful lifestyle close to nature or looking to capitalize on the area´s strong demand for housing, these lots offer endless potential. Bring your vision-adventure, lifestyle, and investment opportunity all start here at Parkside. (id:60626)
Rennie & Associates Realty
Rennie & Associates Realty Ltd.
63 West 1st Street E
Hamilton, Ontario
Welcome to this charming 1.5-storey home situated in a prime location on Hamilton Mountain, just steps from shopping, public transit, Mohawk College, the library, hospital, and various schools, including Catholic, public, and French immersion options. Nestled on a fully fenced 50 x 106 ft lot, this property offers ample outdoor space for family living or entertaining. Property requires personal touches and TLC to make it your perfect family home. Inside, you'll find bright and spacious rooms filled with natural light, making this a warm and inviting family home. The garage features a walk-through to the house via a breezeway, adding extra convenience and functionality. The separate basement entrance offers excellent in-law or rental potential. Additional updates include a main roof (2012) and garage flat roof (2020). Don't miss this fantastic opportunity in a highly desirable neighborhood! (id:60626)
Royal LePage Terrequity Realty
39 - 113 Hartley Avenue
Brant, Ontario
Discover an extraordinary corner townhouse that redefines elegance! This 3-year-old freehold property offers 1,810 square feet of living space, positioned as an end and corner with three bedrooms, 2.5 bathrooms, and two parking spaces. Abundant east-facing windows provide panoramic view of nature. Nestled in the charming town of Paris, this home features spacious front porch and two balconies, ideal for outdoor enjoyment. The striking double entrance opens to a versatile ground-level room, perfect for a home office, guest quarters, or children's playroom. The oversized garage includes direct access to the mudroom. The second floor showcases an open-con living, dining, kitchen area, accompanied by a guest bathroom The kitchen is a culinary haven with ample cabinetry, central island a double-sink breakfast bar, stainless steel appliances, and an fireplace. The bedrooms are generously sized, with master suite offering a walk-in closet, en-suite shower and a private balcony overlooking lush. The second and third bedrooms include double-door closets. Adding convenience, the laundry is located on the upper floor. The location is close to schools, shopping, highways, trails, Watts Pond, and other amenities. Additionally, this property holds potential for Airbnb income of approximately $50,000 to $70,000 annually. Seize this unparalleled opportunity! (id:60626)
Right At Home Realty
7343 Okanagan Landing Road Unit# 1324
Vernon, British Columbia
Can you imagine Sipping Every Morning Coffee Lakeside? Welcome to the Ultimate Lakeside Lifestyle at The Strand Lakeside Resort! This Bright and Modern Loft Style with Vaulted Ceilings unit overlooks the Thoughtfully Manicured Courtyard from the Floor to Ceiling Windows in the Great Room and The Stunning Okanagan Lake from the Private Patio in the back. A Seamless Open-Concept design comes Fully Furnished with a Contemporary Flair, it’s move-in ready for you to enjoy the Okanagan Summer or capitalize on the strong demand for Short-Term rentals in the area— also making it a Fantastic Investment Opportunity. The Stylish Kitchen features a Granite Peninsula, perfect for entertaining, The Loft Style Bedroom Features a Soaker Tub with a Lakeview, perfect or melting the daily stress away. This Resort is Situated on 280 feet of pristine Okanagan Lake beach, and Boasts a Heated Pool, Hot Tub, and Private Marina, offering an unparalleled resort-style experience. Heated underground parking and a Storage Locker add ease and convenience. Have a Boat? No problem, Boat Slip available to purchase! Don't miss this rare opportunity to own a piece of this Prime Lakefront Resort! (id:60626)
RE/MAX Vernon


