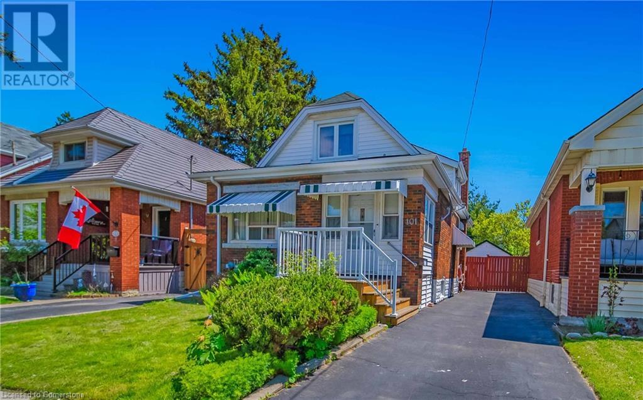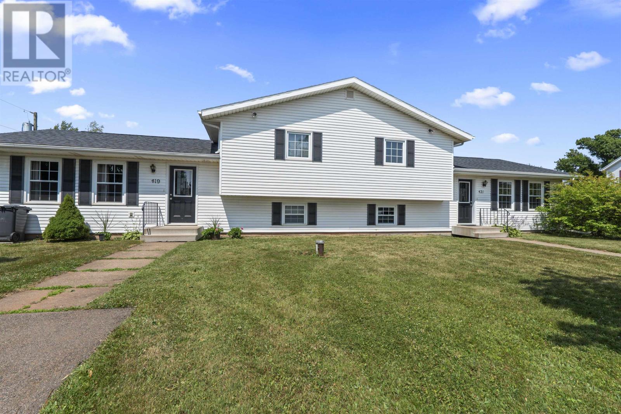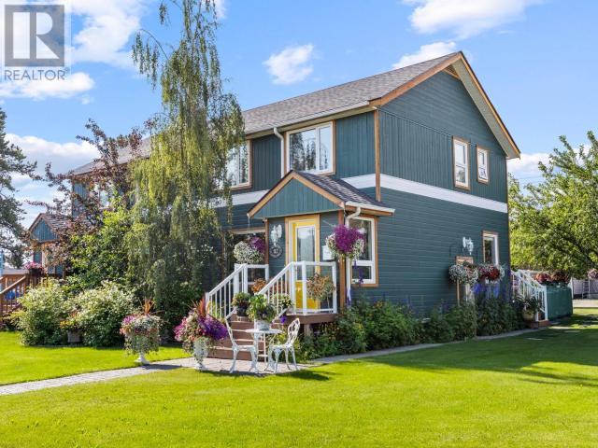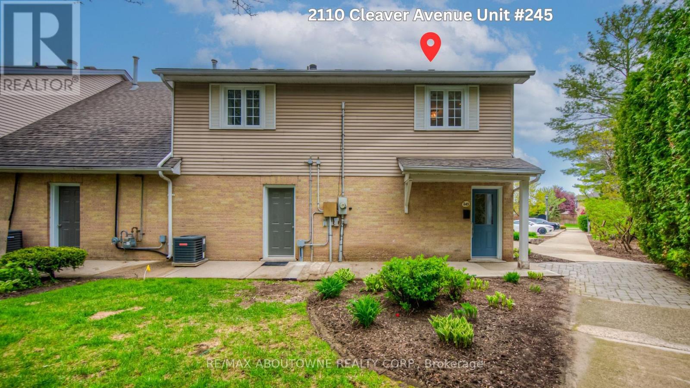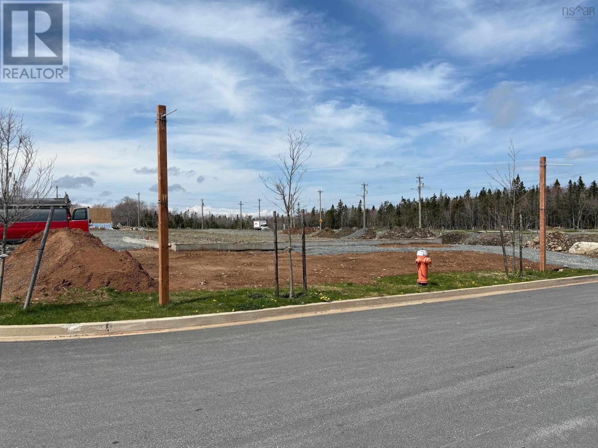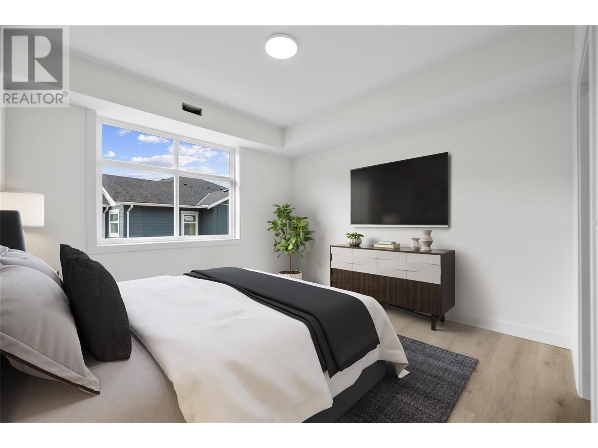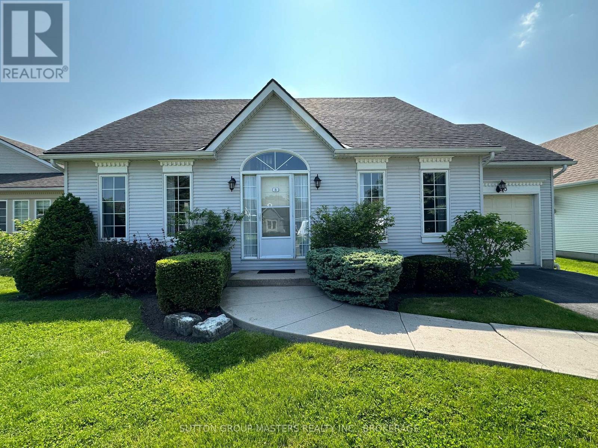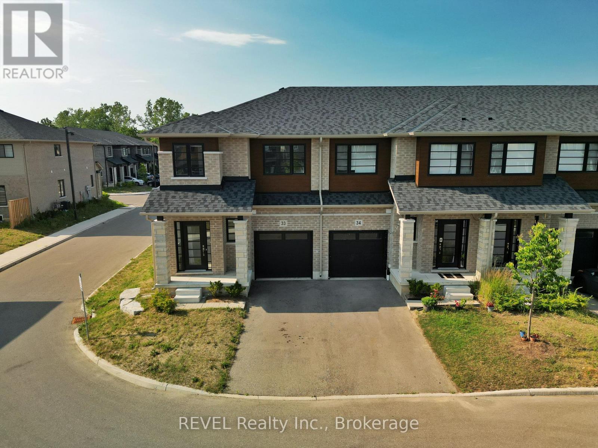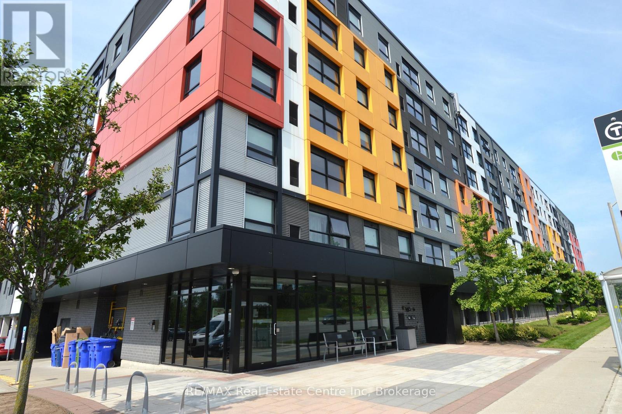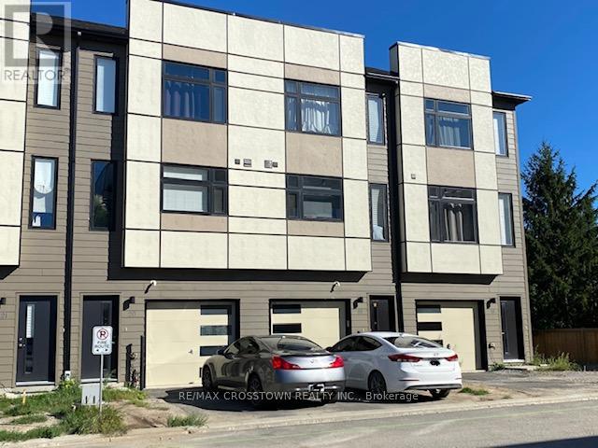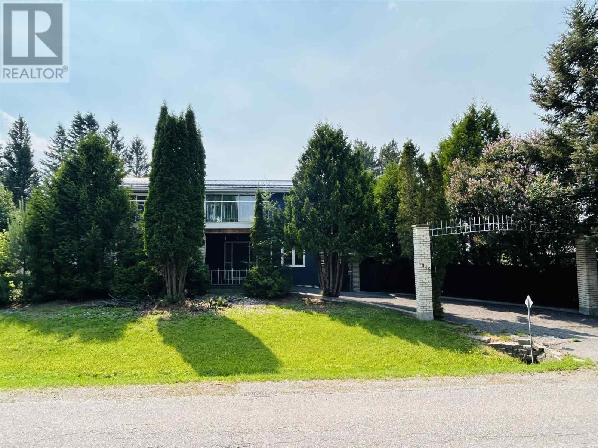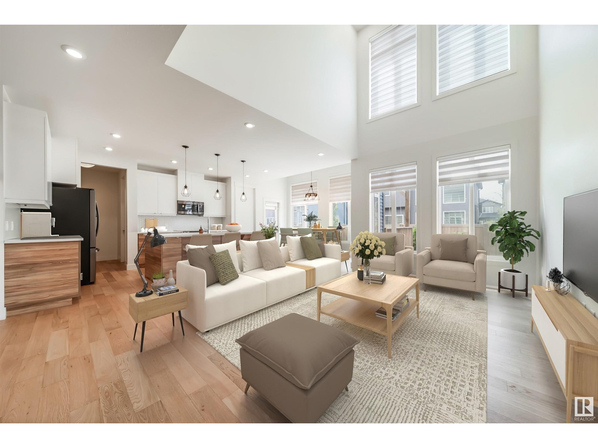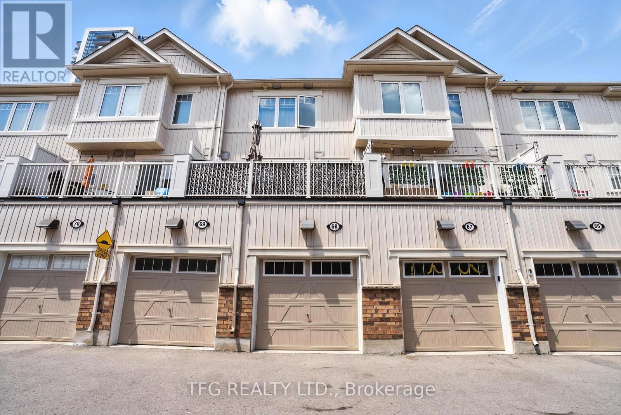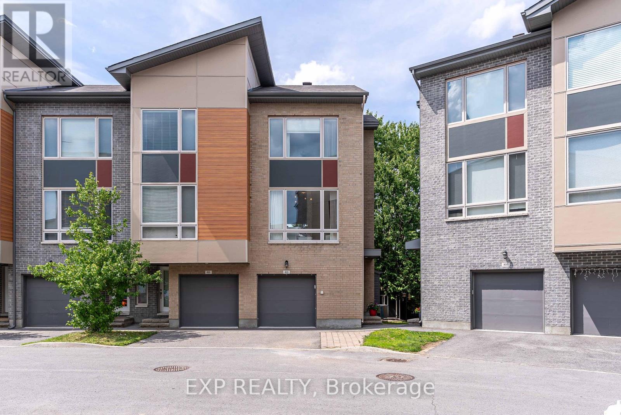486 Grey Seal Circle
Ottawa, Ontario
Pride of ownership evident in this beautifully updated and meticulously cared for 2-storey townhouse in the highly sought-after community of Riverside South. This bright and stylish home features a functional open-concept main floor, freshly painted throughout, with a modern kitchen showcasing timeless white cabinetry, sleek quartz countertops, a breakfast bar, convenient pantry, and plenty of storage space.The sun-filled living room is warmed by a natural gas fireplace and framed by large windows, while the adjacent dining room is perfect for everyday meals or entertaining guests.Upstairs, you'll find brand new carpet, a dedicated laundry area, and a spacious primary bedroom complete with a walk-in closet featuring built-in shelving and barn doors. A beautiful 4-piece ensuite completes the private retreat. Two additional generously sized bedrooms and a full bathroom round out the second level.The lower level offers a bright and inviting finished basement with a comfortable family room ideal for movie nights, a home office, or playroom. Located just steps from parks, schools, shopping, restaurants, and more this home truly has it all. Just move in and enjoy! (id:60626)
Equity One Real Estate Inc.
141 Holgate Street
Barrie, Ontario
MODERN FINISHES, A NEWER BUILD & A WELL-MAINTAINED HOME IN A LOCATION THAT MAKES LIFE EASY! You've scrolled, you've swiped, you've waited... but this is the one you've been hoping would show up. Forget everything you thought you had to compromise on, 141 Holgate Street has just raised the bar. Built in 2018 and maintained with pride, this all-brick townhome in Barrie's Allandale neighbourhood offers modern finishes, a well-laid-out interior, and a location that checks all the boxes. Enjoy a bright main level with large windows and a stylish kitchen featuring warm wood-toned shaker-style cabinetry, granite countertops, stainless steel appliances, a subway tile backsplash, and a central island perfect for prepping, serving, or casual dining. The combined living and dining area offers a comfortable place to gather and includes a walkout to the fully fenced backyard, giving you privacy and a clean slate to design your own outdoor vibe. Upstairs, you'll find three generous bedrooms and convenient laundry, so no more hauling baskets. The partially finished basement adds a rec room for movie nights, hobbies, or a quiet retreat. Park with ease thanks to an oversized garage with inside entry and a single-car driveway with room for three more vehicles. Walk to the GO Station, parks, and both public elementary and secondary schools, with highway access, Centennial Beach, waterfront trails, and downtown Barrie all under 10 minutes away by car. First-time buyers, investors, or anyone chasing a home that finally lives up to the listing - this is your #HomeToStay. (id:60626)
RE/MAX Hallmark Peggy Hill Group Realty
2, 1741 36 Avenue Sw
Calgary, Alberta
Welcome to this stylish and modern townhome nestled in the heart of Marda Loop. This beautifully finished rear unit features a sunny south-facing yard and is walking distance to shopping, parks and walking paths.The welcoming main floor boasts 9' flat painted ceilings, rich hardwood flooring, a floor to ceiling tiled gas fireplace, warm cabinetry and convenient half bath. The gourmet kitchen is outfitted with quartz countertops, stainless steel appliances including a gas range. Upstairs, the primary retreat impresses with a walk-in closet complete with build-in organization and a luxurious ensuite featuring heated floors, steam shower and double vanity. A second bedroom, full 4-piece bath, and laundry area complete the upper level.The fully developed basement is perfect for entertaining, with a spacious media room, wet bar, second gas fireplace, third bedroom, and a 3-piece bath.Additional features include a Sonos sound system with ceiling speakers throughout, skylights, air conditioning, and a relaxing private backyard. Just steps from the wonderful amenities of vibrant Marda Loop! (id:60626)
Exp Realty
101 Houghton Avenue S
Hamilton, Ontario
Great Opportunity in Family Friendly Delta Neighbourhood! Charming Well Maintained Home. Detached Garage with Hydro, Concrete Floor & Garage Door Opener. Eat in Kitchen with Ceramic Flooring & Backsplash. Formal Living Room with French Doors Leading to Dining Room, Perfect for Entertaining! Laminate Flooring. Cozy Heated Sunroom, Ideal for Year-round Enjoyment Leading to Fully Fenced in Backyard with Patio Area & Gas BBQ Hook Up with Extra Storage. Owned Hot Water Tank. Central Air. 100 AMP Breakers. Basement with Separate Side Entrance. Long Side Driveway, Parking for 3 Cars. Just Minutes to Gage Park & Trendy Ottawa Street with Vibrant Shops, the Centre on Barton, Shopping, Restaurants, Transit, Schools & the Redhill/QEW! Room Sizes Approximate and Irregular. (id:60626)
RE/MAX Escarpment Realty Inc.
55 Lakeside Drive
Peacock Point, Ontario
Located in the waterfront community of Peacock Point, this impeccably refreshed 1 1/2-storey retreat delivers 1,125 sq. ft. of stylish living with views of Lake Erie. Completely reimagined in 2022, the heart of the home is a chef’s kitchen finished with quartz countertops, custom cabinetry, stainless-steel appliances and double prep sinks, ideal for effortless entertaining or intimate family meals. The primary suite extends to a private balcony providing Lake Erie views, offering a daily reminder of peaceful living. A second balcony off the upstairs landing provides an additional opportunity of relaxation and gentle breezes. Step outside onto the wrap-around deck, perfect for summer barbecues, morning coffee or evening cocktails. Wall-mounted A/C units installed in 2024 and fully winterization ensure year-round comfort. Quiet and welcoming, this turnkey home strikes the perfect balance between cottage charm and contemporary design. Whether you’re seeking a year-round residence or a weekend getaway, this Peacock Point gem invites you to embrace Lake community living in style. Call to book your appointment today! (id:60626)
RE/MAX Escarpment Realty Inc.
2 Embassy Court
Sudbury, Ontario
If you are seeking a move in ready home tucked away on a quiet cul-de-sac in the heart of New Sudbury, this home is the perfect match. From the moment you arrive, you’ll notice the exceptional curb appeal and beautifully manicured landscaping. The interlocking brick driveway extends around the rear patio tying the outdoor spaces together beautifully. Step inside to a bright main level, where rich hardwood floors flow seamlessly throughout. The heart of the home is undoubtedly the kitchen, featuring granite countertops, stainless steel appliances, and ample cabinetry that offers both style and functionality. Walk out to a spacious deck that overlooks a lush, tree-lined backyard. A rare find in a central subdivision. It truly is your own private retreat to unwind and entertain.This level is home to three spacious bedrooms, including a serene primary suite with private access to a fully renovated cheater ensuite. This bathroom is a standout, showcasing a double vanity with engineered Carrera stone, elegant tile floors, and a skylight that fills the room with natural lighting. Downstairs, the fully finished lower level is equally impressive. A generous family room centers around a cozy gas fireplace that’s perfect for relaxing nights in. Just off this space, a stunning four-season sunroom offers panoramic views of the backyard and endless flexibility: ideal as a home gym, playroom, or a sizeable home office. With walk-out access to the yard, it effortlessly connects indoor comfort with outdoor living. This level also includes a fourth bedroom and a stylish 3-piece bath, ideal for guests or growing families. This home shows even better in person, book your private viewing and come see it for yourself. (id:60626)
RE/MAX Sudbury Inc.
419-421 Bunbury
Stratford, Prince Edward Island
This thoughtfully maintained duplex in the heart of Stratford offers incredible flexibility for both homeowners and investors. Whether you're looking to supplement your mortgage by renting out one side, or add a solid income property to your portfolio, this one delivers. Set on a generous lot with a spacious backyard, the property features a newer roof and inviting, well-kept interiors that show true pride of ownership. Located just minutes from Charlottetown, this is a rare opportunity to secure a turnkey property in one of PEI's most sought-after communities. Measurements are approximate and must be verified by purchasers. (id:60626)
Peiagents Realty Inc.
414 - 203 Catherine Street
Ottawa, Ontario
This is a bright and spacious open concept 2BD+ 2bth approx. 1277sqft unit with Panoramic North Eastern and Western views straight towards the Parliament. Quiet and comfortable with a great layout, the unit has modern quality finishes such as exposed concrete ceiling and feature walls, Stainless Steel Kitchen appliances including a full gas range, in-suite laundry and Gas hook up on the balcony for BBQs. Unit features high end Quartz counters and hardwood floors throughout. SoBa is centrally located close to all amenities and within walking distance of transit, entertainment, dinning and more. Building is equipped with indoor gym, outdoor seasonal pool and party room. Parking is underground 1 spot and locker is included - additional spot if desired can be purchased separately for $44,900. Actual finishes and furnishings in unit may differ from those shown in photos., Flooring: Hardwood. (id:60626)
Brad J. Lamb Realty Inc.
602 2390 City Gate Blvd
Langford, British Columbia
Welcome to the top-floor Merlot — a southwest corner home with amazing sun exposure, sunsets, and views of Florence Lake from the wraparound deck. This is the largest 2-bedroom plan at 997 sq. ft., with spacious living and dining. CITY GATE offers underground parking, EV-ready stalls, bike storage, triple-pane windows, built-in AC, a fitness center, lounges, and a dog run. Steps to cafés, dining, and future schools. Show Home tours by appointment only. Photos may not reflect actual unit. (id:60626)
RE/MAX Camosun
112 Falaise Road
Whitehorse, Yukon
Open House Thursday July 31 5-7PM!! Historical significance with updated modern finishes, 112 Falaise Road in the heart of Takhini is a must see if you're looking for a meticulously maintained home. The 1st floor you'll find the kitchen with granite countertops, heated tile floor, tiled backsplash and stainless-steel appliances. Your living and dining space with refinished original fir floors and French doors out to the west facing rear deck completed with Trex decking, aluminum handrails and glass inserts. The second floor has 3 bedrooms, original fir floors and freshly painted. The bathroom offers heated marble tile, tile shower surround, tub, toilet and vanity. The basement is a blank slate for your finishing ideas, thick concrete walls, laundry, furnace, HWT and some framing to get your plans into action. This lovely home sits on 6000+ sq ft lot with beautiful mature trees, bushes and perennial flowers along with a siding matched 12x12 shed. A must-see home in Takhini! (id:60626)
Coldwell Banker Redwood Realty
245 - 2110 Cleaver Avenue
Burlington, Ontario
Highly sought-after location in desirable Headon Forest, in the heart of Burlington! This spotless end-unit, one-level, two-bedroom townhome in the beautifully maintained Arbour Lane complex was fully renovated in 2018 and offers approximately 1,130 sq. ft. of upgraded living space. The stylish kitchen features quartz countertops, new cabinetry, double sink, glass tile backsplash, pot lights, and rich engineered wood flooring, with abundant natural light from numerous windowsenhanced by the privacy of its corner-unit setting. The spacious primary bedroom overlooks the garden and includes a double closet with mirrored doors and semi-ensuite access to a fully renovated 4-piece bathroom with upgraded vanity, heated tile flooring, and a newer tub. The second bedroom is perfect for a nursery, office, or guest room. Additional highlights include full-size in-suite laundry, a bonus storage room, engineered wood flooring throughout, and a sun-filled great room with a brick-facing wood-burning fireplace, upgraded wood mantel, and walkout to a large covered balcony where BBQs are permitted. Freshly painted in neutral tones, this turnkey home is walking distance to schools, parks, shopping, and a community centre, with easy access to the QEW and 407. Set in a peaceful, mature treed setting with gardens and courtyardsthis one checks every box. (id:60626)
RE/MAX Aboutowne Realty Corp.
440 Weston Crescent
Kingston, Ontario
Experience easy, main-floor living in this beautifully landscaped bungalow, located on a quiet, highly desirable west-end Kingston street. Perfectly positioned just minutes from Highway 401, shopping, healthcare, and all key amenities, this home keeps your essentials close at hand. The inviting layout features a spacious primary suite with its own ensuite and walk-in closet. Enjoy open-concept living with gleaming hardwood floors, a bright kitchen highlighted by skylights, and direct access to an upper deck-ideal for morning coffee or unwinding while overlooking your private yard. Downstairs, the large finished rec room offers abundant space for hobbies, movie nights, or entertaining family and friends, along with a generously sized bedroom and a full 4-piece bathroom. All appliances are included plus a BBQ and convenient gas hookup making this home move-in ready. (id:60626)
Royal LePage Proalliance Realty
11333 59 Avenue
Grande Prairie, Alberta
Welcome to your next home in the heart of O’Brien Lake! This beautifully updated 4 bedroom, 3 bathroom modified bi-level has space, style, and comfort in all the right places. The main floor is wide open with soaring ceilings, big windows that flood the space with natural light, and a modern feel from top to bottom. The kitchen is fully equipped with stainless steel appliances and flows perfectly into the main living area, making it great for both everyday living and entertaining. The primary suite features a large ensuite with a walk in shower and relaxing soaker tub. Downstairs, you’ll find a huge family room with walkout access the perfect spot for movie nights, a rec space, or extra room for the kids. Step outside and enjoy the peaceful backyard with no rear neighbors and direct access to the beautiful walking trails just a short stroll from the lake. This home is clean, well cared for, and move in ready. Don't miss your chance to call this beautiful home yours! (id:60626)
Exp Realty
Lot 41b 52 Berm Street
Herring Cove, Nova Scotia
Corner lot with private side entrance and double paved driveway! This very large, super bright, brand new semi-detached home is 2520 sqft. The unique corner lot gives the appearance of being a large detached home from the street. Enter the inviting front porch to a lovely foyer with designer tile flooring. Large kitchen and dining area feature exceptionally large windows for a welcoming space for the family to gather in. White gloss cabinets with wood accent details & quartz countertops, a massive fixed kitchen window bringing in so much light, a walk in pantry and fabulous island to gather around make this a chef's & entertainer's dream. The living room is a grand and a discrete powder room is ideal for guests. Comfort of a ductless heat pump on this level. Up the solid hardwood stairs you'll find a large master retreat with walk in closet and ensuite featuring a double vanity and shower. Two additional nice sized bedrooms up, upper floor laundry, and a 4 pc main bath complete this level. All hardsurface countertops in bathrooms. The basement is finished with a rec room that walks out to the yard, wet bar, good sized separate den/bedroom, and full bath. Carpet free with quality ceramic and laminate floors throughout. Located in the fabulous new Birchdale subdivision on the edge of Halifax/Herring Cove near the supervised beach at Long Pond and within 20 minutes to downtown Halifax. Come visit the furnished model home! Tremendous value in these Provident homes. Additional lots & layouts to choose from. Photos and Virtual tour are of the same layout for reference as facsimile. (id:60626)
Plumb Line Realty Inc. - 12234
39 Sierra Road Sw
Medicine Hat, Alberta
Be the first to call this stunning new walkout bungalow your home, located in the highly sought-after Sierra neighborhood. Built by New Tab Homes Ltd and DP76 Construction, this property offers a perfect blend of modern style and functionality. Spanning 1,339 sq ft, the open-concept design features 10-foot ceilings that create a bright, airy atmosphere. The living, dining, and kitchen areas flow seamlessly, ideal for everyday living and entertaining. The living room includes a cozy fireplace and sliding doors leading to a spacious covered deck. The kitchen boasts a large center island, ample counter space, and a corner pantry. The main floor also offers a laundry room with a sink, a 4-piece bathroom, and two bedrooms, including a primary suite with a walk-in closet and luxurious 4-piece ensuite with double sinks and a glass shower. The walkout basement features a sprawling family room with access to a lower covered patio, two additional bedrooms, a 4-piece bathroom, and extra storage in the furnace room. A double attached garage and spacious driveway provide plenty of parking. (id:60626)
Royal LePage Community Realty
318 Esther Street
Pembroke, Ontario
Stunning Turn-of-the-Century Home on a Beautifully Treed Double Lot. Centrally located, this 5-bedroom, 5-bathroom all brick home offers a rare blend of historic charm and modern convenience. Situated on a partly fenced, spacious double lot with mature trees, the property features elegant architectural details, high ceilings, and generously sized rooms throughout. The primary suite includes a large walk-in closet, private den, and a convenient ensuite with Jacuzzi tub. Ideal for families or entertainers, this home boasts multiple living areas and ample space for gatherings inside and out. Enjoy the charm of a classic wrap-around covered porch perfect for relaxing, entertaining, or taking in the beautifully landscaped surroundings. Walking distance to schools, parks, library, community pool and curling club. A truly special property full of warmth, character, and endless potential. 24hr Irrevocable on All Offers. (id:60626)
RE/MAX Pembroke Realty Ltd.
10 - 80 Marsh Avenue
Peterborough North, Ontario
You will love everything about this 4 bed townhome which has $78K in upgrades, 2,545sq. of finished living space, with freshly-painted bedrooms & is located in an upscale condo development. As you enter the foyer, you will immediately notice the expansiveness of the 9 ceilings & the convenience of the main-floor Primary, which boasts a 3-pce. ensuite with walk-in shower & walk-in closet. The upgraded kitchen (23K) boasts a peninsula & is adjacent to a bright breakfast room. The Great Room, which has a walk-out to a raised deck with gas hook-up, finishes off the modern, open-concept living area on the main level. Upstairs, you will find 2 more bedrooms with cozy alcoves, either one of which would make a beautiful guest bedroom. There is also a 4-pce. bath on the upper & lower levels. Comfort & convenience continues on the LL where there is a 4th bedroom, bath & rec room. There are 2 generous storage areas, one under the stairs & the other on the back wall of the rec room, closed off by a door. There is also a closed-off utility room with 200-amp panel, HWD, HRV units & laundry room sink. Garage with automatic opener is partially dry-walled, condo fees are currently $314.71, which includes garbage & snow removal as well as landscaping. All of this in a gorgeous, well-planned community with parks & close to all amenities. 10 Min. to Trent University, 15 min. to Fleming College. (id:60626)
RE/MAX Quinte Ltd.
5300 Main Street Unit# 202
Kelowna, British Columbia
1,078 sq ft 2 Bedroom Condo in the prestigious Parallel 4 Penthouse Collection (one of only 4 condos!). Brand new. Move in ready. Spacious, open layout with split bedroom floorplan. Contemporary kitchen with top-of-the-line Samsung stainless steel, wifi-enabled appliances including a gas stove. Easy access to the private balcony with gas hookup for your BBQ. The spacious primary bedroom offers a walk-in closet with built-in shelving and a luxurious ensuite with quartz counters and a beautiful-tiled shower. 1 Underground parking included (with an additional available to rent from Strata). Bright, convenient and comfortable living in Kelowna's sought after Kettle Valley community. Located directly across from the Village Centre, you'll have easy access to all the shops and services in the neighbourhood, while still enjoying the peacefulness of Kettle Valley living. Chute Lake Elementary School is just a short walk away, making this an excellent choice for small families. Enjoy the benefits of buying new including: New Home Warranty, Property Transfer Tax Exemption (conditions apply), and 1st Time Home Buyer GST Rebate (conditions apply). Parallel 4 in Kettle Valley is a brand new boutique community with condos, live/work, and townhomes. For more info visit our NEW SHOWHOME at 106-5300 Main Street. Now open Fridays- Sundays from 12-3pm. (id:60626)
RE/MAX Kelowna
3 Empire Court
Loyalist, Ontario
Welcome to 3 Empire Court. Located in the heart of the Loyalist Lifestyle Community in the historic Village of Bath, this well-maintained home is nestled on a quiet cul-de-sac with a lovely view of the golf course. Featuring 2 + 1 bedrooms, 4 baths, and a spacious loft, which could easily be converted to an additional bedroom, this home offers comfort and flexibility for modern living. Recent upgrades include a new air conditioner, and a newer furnace ensuring year-round efficiency and comfort. Residents of this vibrant community enjoy access to a championship golf course, marina, pickle ball courts, and a variety of established local businesses. Just 15 minutes west of Kingston, you can enjoy the best of small-town charm and big-city convenience. VILLAGE LIFESTYLE More Than Just a Place to Live (id:60626)
Sutton Group-Masters Realty Inc.
122 Sanford Avenue S
Hamilton, Ontario
Welcome to '122 Sanford Avenue South'. This beautifully updated 4-bedroom, 1-bath with private front parking for one vehicle detached home offers 1891sqft of timeless character and modern style. The main floor showcases rich hardwood flooring, stunning ceramic tiles, and a newer kitchen (2022) featuring elegant white cabinetry and granite countertops. A tastefully renovated 4-piece bathroom adds a touch of luxury, while spacious principal rooms provide plenty of room to live and grow. Currently used as a single-family home, this property is zoned Duplex with easy conversion back to its original use for a two family dwelling. A second-floor bedroom currently used as a sewing room was previously a second kitchen, plumbing and hookups remain in place and are neatly hidden behind two decorative wooden covers for a seamless future transition. Enjoy a large, private backyard perfect for entertaining. The unspoiled basement has a working toilet as well. Major updates include a new roof (2020), furnace (2024), and air conditioning (2018), offering peace of mind for years to come. Ideally located close to all amenities including shops, schools, parks, and transit. Come see it for yourself, you'll be impressed by the space, style, AND POTENTIAL FOR A TWO FAMILY OR INCOME GENERATING PROPERTY. (id:60626)
Keller Williams Edge Realty
233 21 Avenue Ne
Calgary, Alberta
An absolutely beautiful home that has been tastefully updated throughout, combining Calgary's history with modern day comforts in a charming 2 bedroom, 1 bathroom home with over 1,000 square feet of living space! Situated on a sprawling 41'x125' (5,155 ft2) lot with ideal south-exposure in the backyard, this fully move-in ready home has been updated throughout. This property is perfect for first time buyers, those looking to downsize, or investors wanting to hold an exceptional lot with a beautiful property to generate rental income immediately. The front garden creates a fairytale walkway to the covered front porch that overlooks the street. A large tiled front entryway with double closets has ample space for storage. The front window and French door allow for a bright space that permits natural light into the main living area. The expansive front room has a wall of traditional-style windows adding to the property's historical charm while allowing natural light to flood the space all day long. The living and dining area open to the kitchen, creating the perfect space for entertaining. Warm wood cabinets, a silgranite sink, open shelving and a wood slat wall make this a chef's dream workspace. The cookbook-worthy kitchen is complete with a gas range, chimney hood fan and a mid-century style fridge, completing the vintage aesthetic throughout. Double French doors allow the south-sunshine to flow throughout the kitchen and into the living space while providing direct access to the deck and sunny backyard. A main level family room is the perfect TV space but could easily be used for a home office or third bedroom. The updated 4pc bathroom has a full tile tub surround, pedestal sink and a window that overlooks the backyard. Completing the main level is a full laundry room with countertop space and plenty of additional storage with direct access to the backyard. The hardwood flooring flows up the stairs and throughout the second level that is lit by a new stairwell skyli ght. The primary suite, spanning nearly 11'x13', has ample space for a king size bed with a walk-in closet. The second bedroom is the perfect guest room or children's bedroom with a large west-facing window. Mature trees canopy the private backyard that has a large deck and lower patio with plenty of space for dining and lounging with a full backyard that captures optimal sunshine all year long. The double detached garage is perfect for keeping your vehicle and valuables safe all year. The Trane high-efficiency furnace, hot water on demand (2021) and new roof (house & garage, 2021), allow you to purchase with peace of mind! Located in the heart of Tuxedo with countless amenities nearby and just minutes from downtown, this beautifully updated home combines history and charm effortlessly with endless future possibilities. (id:60626)
Charles
12 Masters Link Se
Calgary, Alberta
***OPEN HOUSE SATURDAY AUGUST 2nd 1pm-3pm*** Ideally located just a 15-MINUTE WALK FROM THE MAHOGANY BEACH CLUB, this spacious family home offers an exceptional opportunity to enjoy the lake lifestyle in one of Calgary’s most sought-after communities. With a sunny WEST BACKYARD, an OVERSIZED DOUBLE DETACHED GARAGE, and an impressive layout with 1,800 square feet above grade, this home offers a rare blend of indoor versatility and outdoor comfort—perfect for growing families, remote workers or anyone who values space and functionality. The FRONT OFFICE is smartly enclosed, creating an ideal flex space for working from home, studying, or converting into a quiet fitness room. A TUCKED-AWAY POWDER ROOM adds welcome privacy from the main gathering spaces. Wide-plank floors and soft neutral tones enhance the inviting OPEN FLOORPLAN, anchored by a bright living room. At the heart of the home, a thoughtfully designed kitchen features STAINLESS STEEL APPLIANCES, a GRANITE-TOPPED PENINSULA ISLAND with casual seating, and a LARGE PANTRY to keep everything organized. The kitchen flows seamlessly into a central dining area with space for family meals or entertaining, and is perfectly positioned to overlook the living room so the chef never misses a moment. At the back, a spacious MUDROOM with BUILT-IN BENCH and OPEN STORAGE keeps daily life running smoothly and opens directly onto the LARGE DECK—complete with BBQ GAS LINE and privacy fencing. Whether hosting summer dinners or just soaking in the afternoon sun, this west-facing outdoor space is a natural extension of the home’s main level. Upstairs, a built-in TECH DESK provides a dedicated spot for homework, catching up on emails or creative projects. Two generous secondary bedrooms share a well-appointed 4-piece bathroom, while the PRIVATE PRIMARY SUITE offers a beautifully proportioned retreat with space to add a reading nook, sitting area or yoga mat. A LARGE WALK-IN CLOSET provides excellent storage, while the 4-PIECE ENSU ITE includes a full tub/shower combo and vanity with extended counterspace. The full-sized BASEMENT is undeveloped with excellent potential, featuring 3-PIECE BATHROOM ROUGH-IN, an efficient layout for future development, and OVERSIZED WINDOWS for natural light. It’s the perfect blank canvas for an additional bedroom, rec space, or playroom. This home also features FRESH PAINT, SELECT LED LIGHTING UPGRADES, and a well-maintained exterior with a mix of green space and gravel, and a sunny WEST-FACING YARD. The OVERSIZED DETACHED GARAGE includes an OVERSIZED DOOR, offering excellent clearance for trucks and SUVs—rare in lane homes. Located in the award-winning community of MAHOGANY, this address offers more than just a home—it offers a lifestyle. Enjoy privileged lake access, over 20 acres of beachfront, schools, parks, wetlands, scenic pathways, and the vibrant URBAN VILLAGE with shops, restaurants and amenities—all designed for connection, recreation and everyday ease. (id:60626)
Exp Realty
11108 Wascana Meadows
Regina, Saskatchewan
Stunning Bungalow Condo in Prestigious Wascana View. Nestled on a quiet cul-de-sac, this beautifully maintained bungalow condo offers exceptional street appeal and a welcoming, spacious front foyer with gleaming hardwood floors. The bright and airy open-concept main floor features 9’ ceilings and an abundance of windows that flood the space with natural light. The cozy living room showcases a gas fireplace and hardwood flooring, seamlessly flowing into a chef’s dream kitchen complete with granite countertops, a large center island, stainless steel appliances including a gas stove, walk-in pantry, and ample cabinetry. The generous dining area opens onto a wrap-around, maintenance-free deck—perfect for entertaining—overlooking a beautifully landscaped backyard. Natural gas hookups are available for a BBQ and fire table. The primary bedroom is a true retreat, featuring hardwood floors, a walk-in closet, and a luxurious ensuite with a jetted tub and an oversized shower (by BathFitter). A main floor den or office, a convenient half bath, and a laundry room round out the main level. A stunning open staircase with metal spindles leads to the professionally developed lower level. Here, you'll find a spacious family room with hardwood floors, a second gas fireplace, games area, large bedroom, stylish ¾ bath with tiled flooring and a walk-in shower, plus a generous storage room. Additional features include direct entry to a double garage, open web floor trusses for added structural strength, and premium finishes throughout. This home truly offers comfort, quality, and lifestyle—an exceptional place to call home! (id:60626)
RE/MAX Crown Real Estate
17 Hickory Line
Stratford, Ontario
Charming Updated Bungalow in a Prime Location! Discover comfort, convenience, and character in this beautifully maintained 3-bedroom, 2-bath bungalow, nestled in an awesome neighborhood just steps away from shopping, parks, and major highway. Step inside to find an updated kitchen featuring plenty of cabinetry and a spacious island, perfect for everyday meals or entertaining. RECENT RENOVATIONS include : 2025 NEW FLOORS ON MAIN LEVEL, renovated basement adds valuable living space, complete with a large rec room, 3-piece bath, den, and laundry area ideal for guests, hobbies, or a growing family. Outside, enjoy a generous, fully fenced backyard adorned with fruit trees a peaceful oasis for relaxation or play. The home also includes a garage and offers quick possession for those looking to move in soon. Don't miss this fantastic opportunity to own a move-in ready home in a sought-after location- Backyard contains fruit trees - apple and fruit salad (cherry, apricot, peach, etc). Improvements in the last few years: Driveway paved in 2017- Water heater replaced in 2021- Basement floors replaced in 2021- Eavesthroughs replaced with the covered type in 2022- Backyard landscaped (levelled, sodded, patio area added) in 2024. Gas BBQ line. (id:60626)
RE/MAX A-B Realty Ltd
Lot 2c 136 Oldham Road
Enfield, Nova Scotia
"The Willow" a 2-storey with a modern exterior is sure to impress with its open- concept layout, solid surface countertops, kitchen cabinetry extended to ceiling, pantry closet, and a dining area that flows onto the rear deck, perfect for family gatherings. Enjoy the convenience of a ductless heat pump on the main level and primary bedroom. Upstairs you will find the primary with ensuite and spacious walk-in closet. The upper level also includes two additional bedrooms, a full bath, with the convenience of upper level laundry. The lower level with walkout is fully finished to include a spacious rec room, a 4-pc bath, appealing to family lifestyle needs. Home is in a residential area, school bus stop within walking distance. Minutes to everyday amenities, including Halifax Stanfield International Airport, golf courses, parks. An attached single garage offers ample parking and storage space. The location provides the enjoyment of country living with city proximity. (id:60626)
Engel & Volkers
33 - 520 Grey Street
Brantford, Ontario
Welcome to Unit 33 at Echo Park Residences! This bright and spacious 2-storey corner unit is tucked away in the peaceful Echo Park neighborhood, with plenty of visitor parking and great amenities nearby. The main floor features an open-concept layout that's perfect for cooking, entertaining, or just relaxing. Upstairs, you'll find a thoughtfully designed space with a primary bedroom and ensuite, a flex area great for an office or reading nook, plus two more generous bedrooms. The unfinished basement offers lots of potential to add extra living space to suit your needs. Enjoy walking distance to parks, trails, schools, sports fields, community gardens, and the local community center. You're also just five minutes from shopping at Lynden Park Mall, Costco, Home Depot, and more. Commuting is easy with quick access to Highway 403 and transit right outside your door. You're only minutes from downtown Brantford, Wilfrid Laurier University, Conestoga College, the new YMCA, the hospital, the casino, and the Wayne Gretzky Sports Complex. Don't miss your chance to own this beautiful unit with flexible closing and Tarion Warranty coverage! (id:60626)
Revel Realty Inc.
69 Richard
Dieppe, New Brunswick
Welcome to this stunning family home located in a sought-after neighborhood, perfect for those who value comfort, style, and outdoor living. From the moment you step inside, you'll be impressed by the spacious front entrance featuring a convenient double closet. The main floor offers a bright and elegant open-concept layout, complete with a dedicated office, perfect for working from home. The living room flows beautifully into the dining area and kitchen, which boasts a center island, stainless steel appliances, stylish backsplash, and a walk-in pantry. The primary bedroom is a true retreat, featuring a large walk-in closet and a luxurious five-piece ensuite with a stand-up shower and a relaxing soaking tub. Two additional bedrooms and a full bathroom complete the main level. The partially finished basement includes a home gym and a laundry area with a convenient half bath. Outside, the fully fenced backyard is a dream come true enjoy summer days by the beautiful in-ground pool, relax under the gazebo on the upper deck, or take advantage of the baby barn for extra storage. Additional highlights include a paved driveway, an attached garage, and exceptional curb appeal. Dont miss your chance to own this exceptional property. Call today for more details! (id:60626)
Exit Realty Associates
677 Twinriver Crescent W
Lethbridge, Alberta
Welcome to one of the best locations in Copperwood—this beautiful two-storey walkout sits on a large pie-shaped lot that backs directly onto Coalbanks Park. Whether you're sipping coffee on the back deck or watching the kids at the playground from your kitchen, this home offers one of the most family-friendly views in the neighbourhood.Inside, you'll notice the natural light right away—with big, beautiful windows, and this main floor doesn’t disappoint. The layout is designed with busy families in mind: a spacious mudroom with built-in lockers flows into a walkthrough pantry with loads of storage, leading into a stylish kitchen with a big island, gas range, and stainless steel appliances.Upstairs is where this home really shines—four bedrooms all on the same level, plus a bonus room for movie nights or a quiet play space. The primary suite is tucked away for privacy and features a 5-piece ensuite and a massive walk-in closet.Downstairs, the walkout basement adds even more flexibility with a fifth bedroom, full bathroom (with double sinks), and a handy kitchenette, own laundry —ideal for guests, in-laws, or older kids wanting a bit more independence.Copperwood is a community built for families, with schools, parks, and amenities all close by. Homes like this don’t come up often—especially with this kind of location.This one is worth seeing in person! (id:60626)
Real Broker
327 - 1291 Gordon Street
Guelph, Ontario
This 4 bedroom Condo apartment in the Solstice Condominiums is located in the sought after South-End District perfect for student rental. This suite offers an ultra modern kitchen with stainless steel appliances and quartz counter tops. All bedrooms have their own 3 pc ensuite bathroom.The condominium building offers a media room, study room, security and visitor parking. This unit also has its own designated parking space. A direct bus route to the university is located across the street of the building. This unit is ideal for an investment or a parent purchasing a place for their Son or Daughter while they attend School. (id:60626)
RE/MAX Real Estate Centre Inc
18 Courtney Road
Ottawa, Ontario
Great opportunity to own a detached 3 bedroom bungalow on a quiet family road in the mature neighborhood of Glen Cairn! Features hardwood flooring in living, dining, hallway and 3 bedrooms, wood burning fireplace, crown moulding in entrance, hallway, living & dining rooms, updated front door & main interior doors, appliances, 2 bay windows, finished basement offers 4 piece bath, family room with cool retro wet bar & electric fireplace plus office area, plenty of storage, updated wiring, windows, roof & furnace (Dates Unknown), attached garage with updated door, driveway fits 3 cars, good size fenced backyard & more! Lovingly maintained home by original owners located steps to park and close to all amenities! (id:60626)
Right At Home Realty
Lot 44 Falcon Lane
Russell, Ontario
TO BE BUILT. This home features an open concept main level filled with natural light, gourmet kitchen, main floor laundry and much more. The second level offers 3 generously sized bedrooms, family washroom and a spectacular 4pieces master bedroom Ensuite. The basement is unspoiled and awaits your final touches! Possibility of having the basement completed for an extra $32,500. *Please note that the pictures are from the same Model but from a different home with some added upgrades.* 24 Hr IRRE on all offers. (id:60626)
RE/MAX Affiliates Realty Ltd.
20 - 540 Essa Road
Barrie, Ontario
Must see for all buyers & investors! Modern 3 bedroom Townhouse with self-contained unit on ground floor that includes 2 separate entrances, a full kitchen and 3-pce. bath! 9Ft Ceilings on Main floor and features a Large Open Concept Kitchen W/Quartz Counter Tops, Tiled Backsplash & 4 S/S Appliances. Generous sized Great room has walkout to private balcony. Laminate and tile floors and throughout (no carpets), oak railings and staircase. Convenient stacked Washer & dryer on top floor (with the bedrooms). The Primary Bedroom Boasts A Walk-In Closet And Ensuite Bathroom. Self-contained unit can be a secondary suite for extra income or an in-law suite in a quite self-contained unit - has washroom & kitchen. Convenient 2 pc washroom on 2nd main floor & 2 full bathrooms on top/bedroom floor. The home has been fully freshly painted. Close Distance To Shops, Schools, Parks, Holly Rec Centre and minutes To Hwy 400, beach (id:60626)
RE/MAX Crosstown Realty Inc.
43 Country Hills Manor Nw
Calgary, Alberta
WOW! If you have been waiting for a terrific home in an awesome location in Country Hills then you really don't want to miss this one. With over 1600 sq ft above grade, a double attached front drive garage, an excellent floor plan and backing south onto a park with a playground, it is going be tough to beat this one. The main floor of this lovely home features: large rooms offering great flexibility depending on your needs; a huge living room that could accommodate a dining area; a huge dining room that could easily be a family room for the kids to play; a great kitchen with lots of cabinet & counter space, a corner pantry and direct access to the south facing deck; a 2 piece powder room and main floor laundry. The upper level features 3 bedrooms including a huge Primary suite with a 4 piece ensuite bathroom and a large walk-in closet and a 4 piece main bathroom for the family. The lower level, including a rough-in for a bathroom, is partially developed with a strong start initiated, but requires some completion. Accessed through a patio door off the kitchen, is a 2 tired deck in the sunny south facing backyard, backing directly onto a terrific green space with a great play structure for the kids. Improvements since 2019 include: flooring above grade except for the bathrooms; interior doors, trim and baseboard; roof shingles in 2021. With great access to major transportation routes, schools and lots of shopping nearby you don't want to miss viewing this very special property! (id:60626)
RE/MAX Landan Real Estate
1108 9th Street E
Saskatoon, Saskatchewan
Welcome to 1108 9th Street E – Modern Living in the Heart of Varsity View! Located in one of Saskatoon's most sought-after neighborhoods, this stunning 1,845 sq ft two-storey semi-detached home offers the perfect blend of style, comfort, and convenience. Thoughtfully designed, this property is ideal for professionals, families, or anyone seeking an upgraded urban lifestyle. Step inside to a bright and open main floor featuring 9 ft ceilings, gleaming hardwood and tile flooring, and a spacious living room with recessed lighting and a large front window that fills the space with natural light. The kitchen boasts quartz countertops, a sil-granite sink, under cabinet lighting, beautiful cabinetry with glass inserts, a corner pantry, and a large island with pendant lighting and seating—perfect for entertaining. Stainless steel appliances, including a fridge, stove, dishwasher, and over-the-range microwave, are all included. Enjoy meals in the dining area overlooking the private backyard, complete with artificial turf, a deck, patio space, and a 24x24 detached heated garage with convenient lane access. A stylish 2-piece powder room completes the main floor. Upstairs, you’ll find a generous primary suite featuring accent lighting, a walk-in closet and a luxurious 4-piece ensuite with a jetted tub, tiled shower, and floating vanity. Two additional bedrooms, a modern 4-piece main bath, and second-floor laundry with a stackable washer/dryer provide added comfort and practicality. The basement is open for future development and includes a separate side entrance. Other features include central vac with attachments & central air. Don't miss this opportunity to own a contemporary home in the vibrant Varsity View neighborhood—close to the University, downtown, and all amenities. Book your private showing today! (id:60626)
Derrick Stretch Realty Inc.
1945 20th Side Rod
Thunder Bay, Ontario
Welcome to 1945 20th Side Road, a truly unique Italian-style home nestled in one of Thunder Bay’s most desirable rural neighbourhoods. This beautifully crafted residence offers the perfect blend of character, comfort, and functionality — ideal for families or extended family to stay in the basement with the Summer Kitchen Step inside to discover a spacious main floor featuring three bedrooms and a full 4-piece bathroom, perfect for everyday living. The lower level boasts a summer kitchen, complete with a 3-piece bathroom, offering great potential for a guest space, or for extended family space. Upstairs, you'll find a stunning open-concept living, dining, and kitchen area, filled with natural light and perfect for entertaining. Patio sliding doors at both the front and back of the home lead to a balcony overlooking the front yard and a large deck in the rear, seamlessly connecting indoor and outdoor living. The highlight of this level is the large amethyst gas fireplace, offering both stunning visual appeal and cozy comfort during those winter months. Outside, enjoy a detached 28’ x 24’ garage with 10’ ceilings, propane heated, insulated, and wired — ideal for a workshop or extra storage. The wrap-around driveway adds convenience and charm, with additional side parking with 50 amp service to accommodate multiple vehicles, RVs, or trailers. The backyard is a private oasis, surrounded by mature trees and green space — a perfect retreat for relaxing or entertaining. Also enjoy the convenience of a Propane fed from the garage hook-up for a BBQ on the west upper deck. House, garage, and Shed equipped with metal roof for long-lasting protection. This one-of-a-kind property combines rural tranquillity with city convenience. Don’t miss the opportunity to make this special home your own. (id:60626)
RE/MAX Generations Realty
99 Baker Street
Thorold, Ontario
This beautifully upgraded, fully finished 2-storey townhouse is the perfect blend of style, comfort, and convenience. Located in the growing community of Thorold, this 3-bedroom, 4-bathroom home is a showcase of thoughtful design and quality finishes. The main level features a bright open-concept layout with engineered hardwood on the upper two levels, large windows, and a sleek kitchen equipped with stainless steel appliances.The flow continues to a welcoming living room, ideal for entertaining or quiet nights in. Upstairs, retreat to a spacious primary suite, along with two additional bedrooms that offer flexibility for family, guests, or a home office.The fully finished basement adds tremendous value with a generous rec room and a stylish 3-piece bathroom. Waterproof laminate flooring. Tasteful upgrades throughout, this move-in ready modern townhouse is perfect for buyers seeking turnkey convenience. Enjoy proximity to schools, parks, shopping, and major commuter routes. (id:60626)
RE/MAX Escarpment Golfi Realty Inc.
8638 Mayday Wd Sw
Edmonton, Alberta
Absolutely STUNNING & GORGEOUS designer home in the heart of The Orchards. A close walk to schools, parks & walking paths, with PROFESSIONAL LANDSCAPING, DECK, PERGOLA, CENTRAL A/C, & CUSTOM BLINDS already installed, this home is better than new! Be wowed the moment you enter the spacious foyer with flex space, & enjoy the open concept OPEN TO BELOW living space w/ soaring vaulted ceilings. Massive SOUTH FACING windows w/ custom blinds floods your home with natural light. Beautiful hardwood flooring & 8 ft doors provides a grand & elegant feel throughout. Chef's kitchen with a massive island, 2 toned cabinetry and upgraded appliances. Around the corner is a walk in pantry & compact office/ flex space. Upstairs loft style bonus room with cozy fireplace. The king sized primary retreat features an elevated tray ceiling, 2 walk in closets, bar & spa ensuite with a soaker tub. 2 additional spacious bedrooms & convenient laundry complete the upstairs. Nothing to do but move in! (Photos virtually staged) (id:60626)
Liv Real Estate
565 Rymal Road Unit# 26
Hamilton, Ontario
Welcome home! This beautiful 3 Bed, 3 Bath Townhome is the perfect place for you! You will be impressed from the exterior to the interior of the home. Before entering, pay close attention to the lovely and elegant front entrance door which was newly installed (2025) which blends perfectly with the freshly painted garage door (2025). Let's make our way inside. The main level offers a nice 2 piece bathroom, access to the garage from the inside of the home, a large sized living room that is accompanied by an open dining area. The generously sized kitchen is truly something, from the Quartz countertop to the tasteful backsplash, it will make cooking your favourite meals that much more delightful. Enjoy the meal inside or in the lovely backyard through the sliding doors that take you there. Let's spoil you some more and take you upstairs! Here you have 2 spacious bedrooms, a good sized 4 piece bathroom and a HUGE primary bedroom with a 4 piece ENSUITE! That's right, your very own bathroom! In addition, you will definitely like the sizeable walk-in closet. Do all the shopping you desire and don't worry about space because you've got enough! Last but not least, let's make our way into the finished basement where there is a ton of space for even more enjoyment. It's the perfect place for family time where you can watch your favourite movies or have get-togethers with friends for entertainment purposes. Within proximity to Schools, Public Transit, the YMCA, Parks, Limeridge Shopping Mall, Grocery Stores; Food Basics & NoFrills, and the Highway, this is truly the most convenient location. And the best part is you can walk to the majority of these places! What else could you ask for? Make this home yours. (id:60626)
Keller Williams Complete Realty
6507 176 Av Nw
Edmonton, Alberta
Welcome to the very rare opportunity to own a property with a House and a Garage Suite in the heart of the family community of McConachie. Let's begin with the house, you can park in the Double Car garage and make your way inside. Once inside you will find the open living room, dining room and kitchen with all the upgraded appliances with a nice pantry, and a 2-piece bathroom too. Make your upstairs to spacious primary bedroom with 4-piece ensuite and walk in closet, 2 more bedrooms, a 4-piece bathroom and the convenient Laundry room. The unfinished basement is ready for you to develop into more living space or with the separate side entrance a legal basement suite. The completely separate garage suite has it's own full kitchen with all the appliances, living room, 2 bedrooms, 4-piece bathroom, storage room, and it's own utility room. So many investment options, rent out both, live in the garage suite and rent out the house, live in the house and rent out the garage, or for large families live in both. (id:60626)
RE/MAX Real Estate
Triurban Inc
53 Highland Avenue
Belleville, Ontario
Welcome to 53 Highland Avenue in Belleville a charming two-storey home full of character, space, and versatility. Inside, you'll find a beautifully updated main level with a picture-perfect kitchen featuring a gigantic island that's ideal for hosting friends or family dinners. The large adjacent dining area flows seamlessly into the living space, making this home as functional as it is inviting. There's a 3-piece bathroom on the main floor, and upstairs you'll find two generously sized bedrooms, including a primary suite with a huge "walk-in closet" that could be a private reading room. The secondary bedroom also features a hidden away space with natural light that would be a perfect reading nook or den. A bonus here is the separate, above-grade potential in-law suite with its own private entrance, offering incredible flexibility for multi-generational living or potential rental income. Out back, enjoy a fully fenced yard with a deck, perfect for relaxing, entertaining, or letting the kids and pets roam. Located in a quiet, established neighbourhood just minutes to the Bayshore Trail, Zwicks Park, Belleville's downtown core, the 401, and even Prince Edward County, this home offers the perfect mix of lifestyle and opportunity. Plenty of parking, lots of charm, and real value. Recent upgrades include: Garage Roof 2021, Basement Waterproofing 2021, Electrical panel 2022, Custom Blinds 2022, Bay Window 2023, AC Unit 2025. 53 Highland Ave is a beautiful home that must be seen to be truly appreciated. (id:60626)
One Percent Realty Ltd.
1 Rainbow Drive
St. Catharines, Ontario
FAMILY-FRIENDLY HOME IN NORTH END. Welcome to this refreshed 4-level backsplit, ideally situated in a desirable north-end St. Catharines neighborhood. This home is bigger than it looks, with 3+1 bedrooms and 2 bathrooms, making it a good fit for families. Step inside to find new vinyl plank flooring and fresh paint throughout the main, second, and third levels, providing a clean and contemporary feel. The bright kitchen has been updated with new cabinetry, quartz countertops, undermount sink and a backsplash. An exterior door located close to the kitchen makes it easy to get to the side patio, for easy BBQ access. The covered side entrance leads to a practical space to kick off boots and store backpacks before heading inside. Lower level has a 4th bedroom and T.V. room that could easily serve as a 5th bedroom. Fourth level has a versatile rec room area, offering ample space for a ping pong table, a dedicated teen hangout, or whatever suits your family's needs. Outside, the fenced backyard features a spacious side patio, an ideal spot for entertaining friends on a summer afternoon. The property also includes a concrete driveway. This home's location is a true highlight. Enjoy the convenience of being near schools and the picturesque canal walkway, ideal for leisurely strolls or bike rides. Plus, it's just a short drive to the lake! Immediate possession is available, so you can move in and start enjoying your new home right away. (id:60626)
Royal LePage NRC Realty
2185 24 Highway E
Norfolk, Ontario
This charming and spacious 2,500 sq ft home offers incredible flexibility with a separate upstairs apartment, perfect as an in-law suite, rental unit, or private space for a family member. The main floor features 2 bedrooms plus a home office that could easily serve as a third bedroom. Bright and inviting throughout, the home boasts large windows, a beautiful rear deck for relaxing or entertaining, and a generous lot backing onto peaceful farm fields. A detached garage adds even more value. The upper-level 1-bedroom apartment is ideal for extended family or additional income potential. With numerous updates and a prime location just 10 minutes from both Port Dover and Simcoe, this is a rare opportunity you won’t want to miss! (id:60626)
Van Londersele Real Estate Brokerage Ltd.
68 - 2500 Hill Rise Court
Oshawa, Ontario
Welcome to this newer, move-in ready townhome nestled in the highly desirable and rapidly growing Windfields neighbourhood of Oshawa. Perfectly located just minutes from Ontario Tech University, Durham College, top-rated schools, shopping, and convenient 407 accessthis home offers both lifestyle and investment appeal.Step inside to a bright and open-concept main floor filled with natural light, large windows, and a thoughtfully designed layout perfect for everyday living and entertaining. The modern kitchen features sleek cabinetry and flows seamlessly into the living and dining space, with a walkout to your own private balconyideal for relaxing or hosting.Each spacious bedroom includes its own 4-piece ensuite bath, making this an ideal setup for families, multigenerational living, or student rental potential. Enjoy the added convenience of direct access from the attached garage, providing secure parking or extra storage space.This home blends comfort, functionality, and modern designall in a thriving community with everything at your doorstep. A must-see to truly appreciate the value and opportunity. (id:60626)
Tfg Realty Ltd.
79 Saddlebrook Way Ne
Calgary, Alberta
Stunning 3+2 Bedroom Detached Home with Investment Potential! Welcome to this beautifully renovated 3+2 bedroom, 3.5 washroom detached family home, ideally located near schools, bus stops, parks, and many other amenities! This home has been upgraded with new bright lights, fresh paint, modern flooring/carpet, quartz countertops, brand-new appliances, a new hot water tank, new roof & siding creating a stylish and comfortable living space.The potential separate entrance to the basement offers an incredible investment opportunity—convert it into a legal basement suite with ease for rental income or multi-generational living! A detached garage and ample parking add extra convenience. The seller provides a current Real Property Report (RPR) with municipal compliance and everything that was damaged due to hail has been repaired.Don’t miss out on this gem—perfect for families and investors! Schedule your showing today! (id:60626)
Cir Realty
53 Dusenbury Drive
Loyalist, Ontario
Discover bungalow bliss with the Oasis model in Golden Haven With its 1367 sq/ft layout, this 2 bed /2 bath blends style with functionality. Step into a realm where modern design meets comfort, a spacious family rm flowing into a custom-designed kitchen. Quartz counter and tile flooring set the stage for culinary magic The primary suite features an ensuite & walk-in closet. An additional bedrm, & bath, and a practical laundry area complete the ground layout, crafting a home that's as functional as it is beautiful. charming stone accent sand a modern facade. The covered porch and attached garage add layers of convenience and elegance. Close to the west end of Kingston and the 401 just minutes away, connectivity and ease of travel are assured. completion July 2024, there's still time to personalize your finishes. This is more than just a home it's a chance to curate your space for contemporary living (id:60626)
Century 21 Heritage Group Ltd.
711 High Country Drive Nw
High River, Alberta
This thoughtfully laid-out, fully finished walk-out home offers over 3,000 sq ft of space with 4 bedrooms and 3.5 bathrooms, perfectly suited for family living and entertaining. Backing onto a green space, pond, and the Highwood Golf Course, this property combines comfort, functionality, and views. Recent updates include : all poly-b plumbing removed (2024 & 2025), basement bathroom renovation, new humidifier, and new dishwasher all done in 2024. New roof shingles, 4 windows replaced, deck railing, garage door, flooring throughout main floor, and powder room renovation all done in 2023. The bright and welcoming main floor features an open-concept kitchen with breakfast nook, stainless steel appliances, full height cabinets, stone countertops, and direct access to the south-facing deck—an ideal spot to relax and enjoy the greenspace and golf course views. Two spacious living areas offer flexibility for both family life and entertaining. A dining area, updated powder room, and convenient mud/laundry room complete this level. Upstairs, you'll find three generously sized bedrooms, including a primary suite with a walk-in closet and a spacious 5-piece ensuite featuring a soaker tub and fully tiled stand-up shower. The walk-out lower level offers a fourth bedroom, full bathroom, cozy family room with a gas fireplace, wet bar, and ample storage. Step outside to a covered patio and enjoy the fully fenced, south-facing yard. Additional features include a double garage with an oversized driveway, central air conditioning and a newer furnace (approximately 6 years old), ensuring year-round comfort. Located in a quiet community close to parks and schools and with convenient access to Highway 2A for an easy commute to Okotoks and Calgary. This home is move-in ready and offers the rare combination of updates, location, and lifestyle. Don’t miss the opportunity to make it yours! (id:60626)
RE/MAX Realty Professionals
8614 25 Avenue
Coleman, Alberta
Welcome to the Summer model by Stranville Living! Located in the Coleman, Alberta community of Aurora, this home is perfect for a wide range of buyers, including first-time homeowners, empty-nesters, vacation home buyers, and growing families. Nestled on the northern edge of Coleman, the community of Aurora boasts breath-taking southern views of the Rocky Mountains, including among others, Chinook Peak and Turtle Mountain. The orientation of this home, which backs directly south, provides a stunning landscape view from the main floor living room, upper floor primary bedroom, and rear deck. This model includes a WALKOUT basement, three bedrooms, 2.5 bathrooms, and a 22' deep attached single-car garage. The kitchen is equipped with Stranville Living's top-tier appliance package, including a seamlessly integrated Fisher & Paykel fridge, paneled dishwasher, induction cooktop, built-in hood fan, and a stainless steel wall oven and microwave combo unit. It is designed with nicely appointed cabinets extended to the ceiling, fully-tiled backsplash, and quartz countertops for the base cabinets and island. Upstairs, you'll find the primary bedroom with ensuite, an additional two bedrooms, a full 3-piece bathroom, and stackable laundry. Once again, Stranville's award-winning design team has finished this home beautifully inside and out. The James Hardie fiber cement siding and exterior accents really make this home stand out in the backdrop of this mountain setting. High-efficient mechanical equipment, Low E windows, and spray foam in the rim joists help keep your heating and cooling costs in check. Must be seen to be appreciated! Photos contain virtual staging. Updated exterior photos coming soon. (id:60626)
Real Broker
612 Terravita Private
Ottawa, Ontario
Beautiful 2+1 bedroom, 2.5 bath end unit in one of Ottawa's most convenient areas. Built in 2017, this home has a clean, modern feel with large windows that let in tons of natural sunlight. The main floor features an open layout with a stylish kitchen, complete with an island that's perfect for cooking or entertaining. Just off the kitchen, you'll find a balcony that's great for morning coffee or catching some fresh air. Upstairs, two spacious bedrooms, including a comfortable primary suite with its own full bathroom. Downstairs, the fully finished basement gives you extra living space for a rec room, another bedroom, office, or home gym. There's storage under the stairs, and the plumbing is already in place if you ever want to add a bathroom or shower. Outside, the fenced backyard is a private space with a lovely patio, garden, shed, and privacy walls, surrounded by trees to give you that peaceful, tucked-away feeling while still being close to everything. This home is just minutes away from South Keys Shopping Centre, grocery stores, gas stations, and restaurants. You're also super close to the LRT, major bus routes, and the airport, making commuting or travelling a breeze. Whether you're a first-time buyer, a small family, or someone looking to downsize without sacrificing space and light, this home checks all the boxes. (id:60626)
Exp Realty




