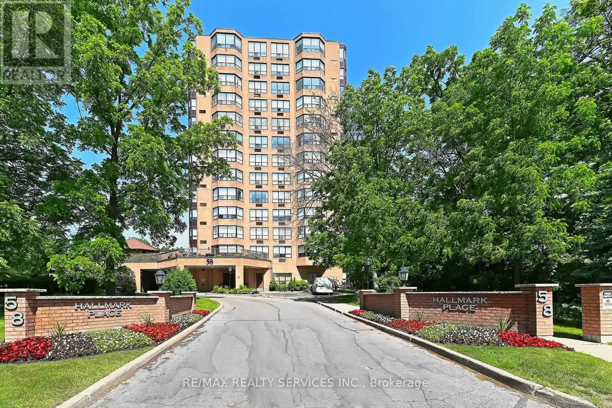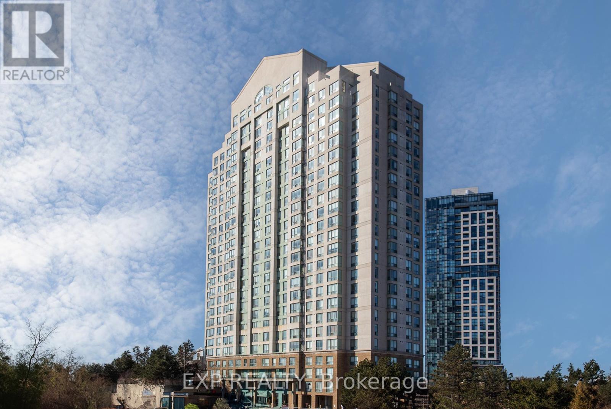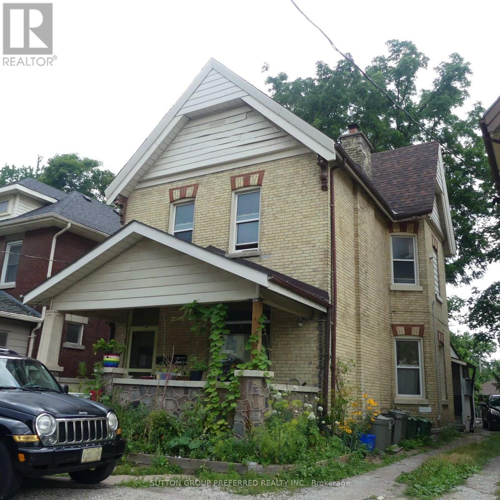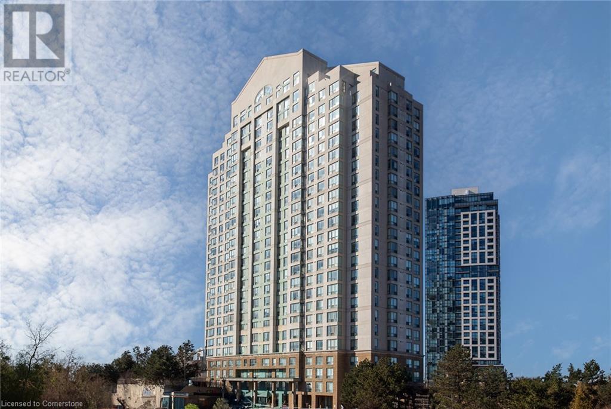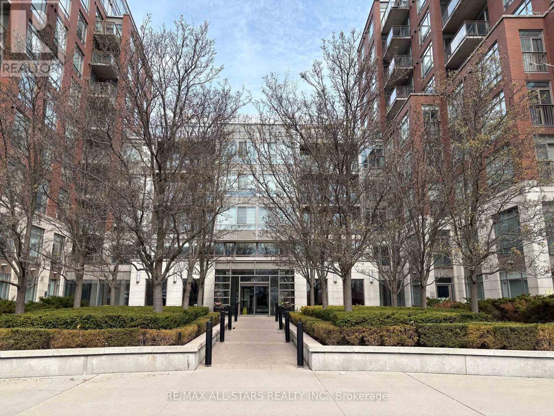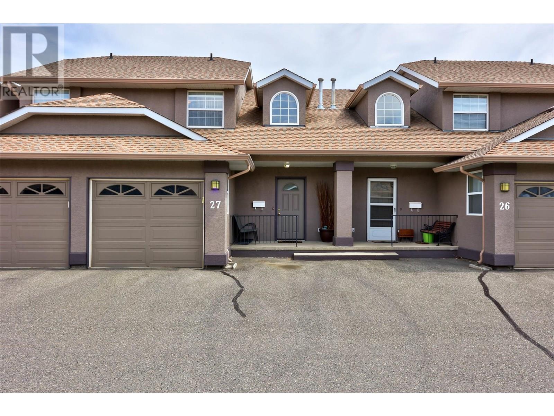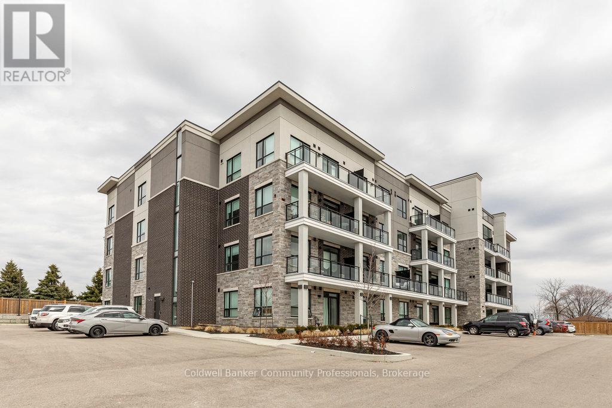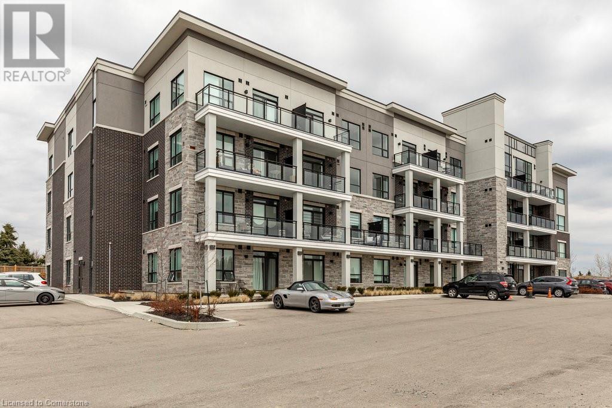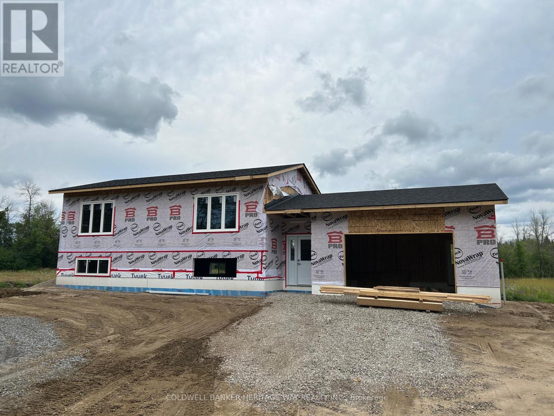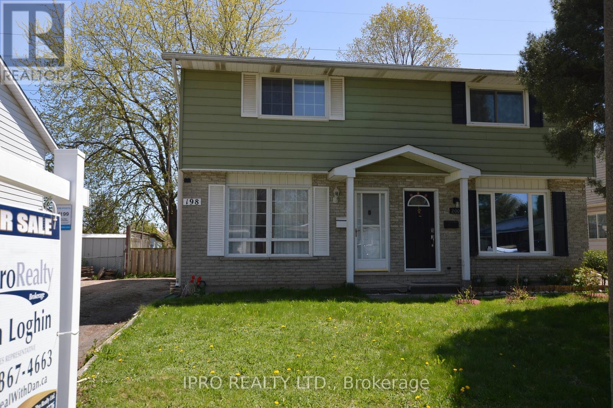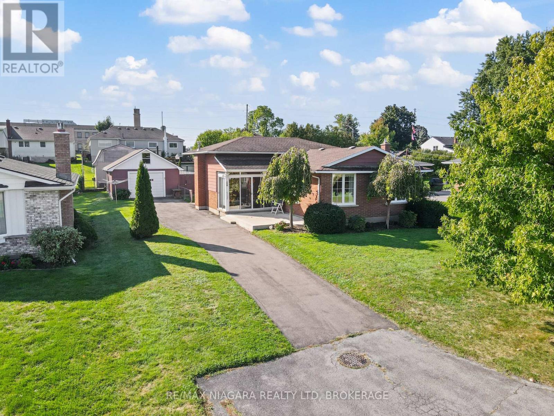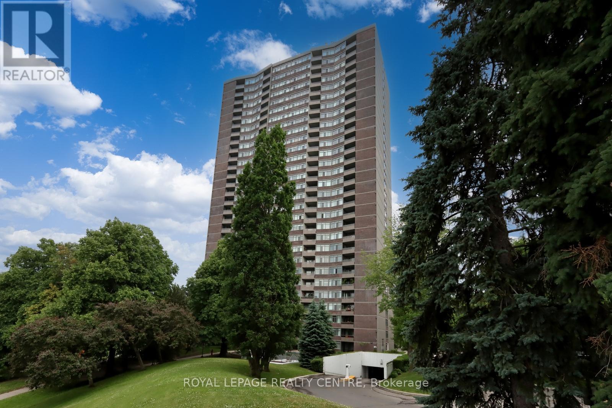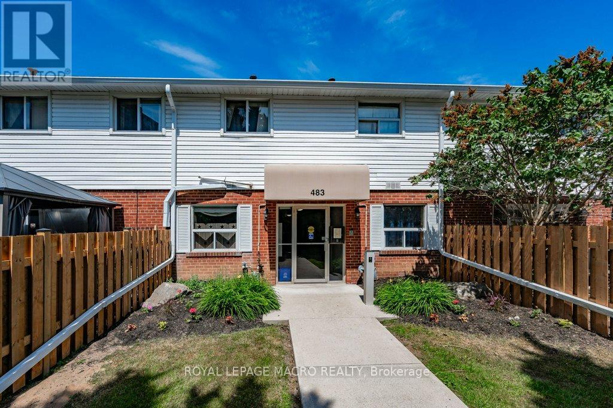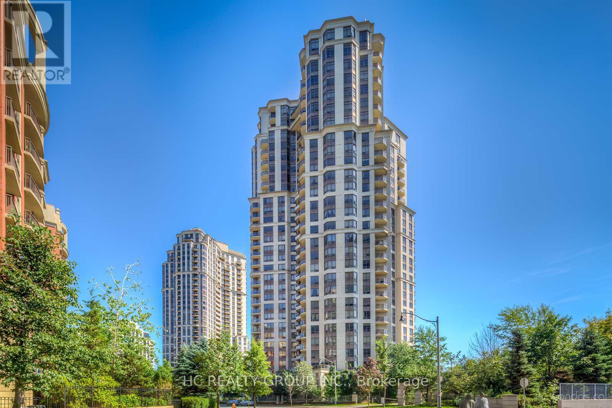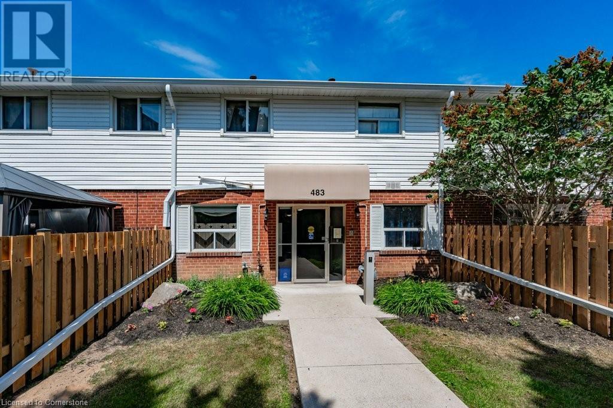402 - 58 Church Street E
Brampton, Ontario
This spacious condo is nestled within a well-maintained boutique building, offering just four units per floor for added privacy and exclusivity. Thoughtfully renovated with high-quality finishes, the unit features elegant hardwood flooring, modern kitchen cabinetry, and a beautifully extended kitchen with a peninsula and under-cabinet lighting. Meticulously maintained and in excellent condition, it also benefits from new elevators installed in 2024. On the second level, residents enjoy access to an indoor pool, hot tub, sauna and a large outdoor terrace with shuffleboard and BBQs. Additional amenities include a library, fully equipped exercise room, and a party room perfect for larger gatherings. This unit includes one garage parking space, one outdoor parking space, and a storage locker for added convenience. All inclusive Maintenance fees + Fibe Cable and Internet. (id:60626)
RE/MAX Realty Services Inc.
309 - 101 Subway Crescent
Toronto, Ontario
This beautifully renovated 2-bedroom, 2-bathroom unit offers a stunning, photogenic space with a south-facing view that captures the morning sun from the southeast. The galley kitchen seamlessly flows into the living room, creating an open and inviting atmosphere. The primary bedroom features a spacious walk-in closet and an ensuite bathroom with a luxurious soaker tub. The second bedroom includes a convenient semi-ensuite, ideal for added privacy and accessibility. The maintenance fees cover all utilities, including heating, hydro, water, central air conditioning, building insurance, and parking. Residents can also enjoy a range of amenities such as concierge service, a pool, gym, and party rooms. Located in a prime area, this building is just steps away from shopping, banks, restaurants, and public transportation, with Kipling Subway Station directly across the street, plus easy access to the GO Train, Highway 427, QEW, and Sherway Gardens Mall. A short subway ride will take you straight into downtown. (id:60626)
Exp Realty
1556 Davenport Crescent
Kingston, Ontario
Welcome to this bright and spacious 3-bedroom end-unit townhome located in Kingston's sought-after Woodhaven community. This Braebury Georgian Bay model boasts an open-concept main floor filled with natural light from the expansive rear windows. Featuring elegant hard wood flooring, a welcoming dining area, and patio doors off the dinette that lead to a fully fenced backyard perfect for relaxing or entertaining. Step out onto the deck and enjoy the privacy of having fully fenced yard, with plenty of space for children to play or pets to roam. The stylish kitchen comes equipped with a gas stove, all appliances included, a center island, and a generous pantry for extra storage. Upstairs, the primary bedroom is a true retreat with a cozy sitting area, walk-in closet, and a spacious 4-piece ensuite. Two additional bedrooms, a full main bath, and the convenience of upper-level laundry complete the second floor. The finished basement offers a versatile rec room, ample storage, and a rough-in for a future bathroom. With central A/C and efficient utility costs, this move-in ready home blends comfort, functionality, and value - ideal for families or first-time buyers! (id:60626)
RE/MAX Rise Executives
51 Stanley Street
London South, Ontario
Attention Investors - Multi family - Fourplex on Stanley Street. Consists of 4 one bedroom apartments - 2 on the main and 2 upper units - all with living room, kitchen, bathroom and one bedroom. Includes fridge and stove in each unit - washer and dryer on the lower level. Separate hydro meters. Rental income Main level Apt 1 approx 527 Sq Ft with income of $930 + hydro. Main level Apt 2 approx 560 sq ft with income of $885 + hydro. Second Level Apt 3 approx 340 Sq Ft with income of $703 includes hydro and Second level Apt 4 approx 525 Sq Ft now vacant with income potential of $1300 + hydro. 24 hours for showings please. Parking available at the front and rear of the home. Close to the amenities of downtown London and Wortley Village! (id:60626)
Sutton Group Preferred Realty Inc.
101 Subway Crescent Unit# 309
Toronto, Ontario
This beautifully renovated 2-bedroom, 2-bathroom unit offers a stunning, photogenic space with a south-facing view that captures the morning sun from the southeast. The galley kitchen seamlessly flows into the living room, creating an open and inviting atmosphere. The primary bedroom features a spacious walk-in closet and an ensuite bathroom with a luxurious soaker tub. The second bedroom includes a convenient semi-ensuite, ideal for added privacy and accessibility. The maintenance fees cover all utilities, including heating, hydro, water, central air conditioning, building insurance, and parking. Residents can also enjoy a range of amenities such as concierge service, a pool, gym, and party rooms. Located in a prime area, this building is just steps away from shopping, banks, restaurants, and public transportation, with Kipling Subway Station directly across the street, plus easy access to the GO Train, Highway 427, QEW, and Sherway Gardens Mall. A short subway ride will take you straight into downtown. (id:60626)
Exp Realty
43 Sandstone Drive
Hanwell, New Brunswick
Welcome to this one-of-a-kind home, perfectly tucked away on private, treed 1-acre lot in the sought-after Cobblestone Estates. Step inside to a bright open-concept main level with soaring 9-foot ceilings and a welcoming foyer that flows seamlessly into the spacious living room. The kitchen features rich black cherry cabinetry, a cozy breakfast nook, elegant slate backsplash with accent pillars, and a generous dining area that opens onto the covered front porch and more sliding doors that lead to private back deck perfect for relaxing or entertaining. The main-level primary suite offers a true retreat with a luxurious ensuite complete with a corner Jacuzzi tub, double vanity, separate shower, and a large walk-in closet. A convenient 2-piece powder room and main-floor laundry add to the practicality of the layout. Upstairs, you'll find two additional bedrooms, a dedicated office space, and a full bathroom. The fully finished lower level offers even more living space with a large family room, sitting area with patio doors to the backyard, two more bedrooms, and a 3-piece bathroom featuring a custom tiled shower. The attached double garage includes a mudroom entry with double closets for added storage. Outside, enjoy a double paved driveway plus extra paved parking space ideal for a 5th wheel or boat! This spacious, thoughtfully designed home offers plenty of room for the whole family and is ideal for entertaining both indoors and out. (id:60626)
Exit Realty Advantage
412w - 500 Queens Quay W
Toronto, Ontario
Top Quailty Constructed Building Offers A Great Living Experience. It Was Built with Quality In Mind And Today Is an Extremely Well Maintained Elegant Building! Perfect For Single or Couple! First Time Offered! Seldomly Suites Become Available for Sale! Excellent Location! Walk To Shops/Restuarants/Shopping/Entertainment Galore and Toronto's Waterfront Trail Across The Road. 676 Sq.F.t Suite With The Extra Large Underground Handicapped Parking Spot and Large Locker on Level 2. New Heat Pump (approx 6yrs), 1year-Laminate Flrs-Baseboards-Paint! 8.8' Ceilings. Computer Nook. Maple Kitchen-Marble Flrs-Bedroom Has Convenient Large Glass Sliding Door Offering an Open Concept Design. Friendly Concierge Services! BBQ Patio-Exercise Room has a Walkout-Library-Party Rm with Kitchen-Visitor Parking-Mail Rm-Bike Rm for $60.00 Per Year-Space Available! This May Be Perfect For you! See This Suite Today! Gas Included in Maintenance, Hydro is not! (id:60626)
RE/MAX All-Stars Realty Inc.
685 Feheregyhazi Boulevard
Saskatoon, Saskatchewan
Welcome to Aspen Ridge ! Discover this gorgeous, impeccably maintained home offering the perfect blend of comfort, style, and income potential. Ideal for first-time home buyers or savvy investors! Embrace the inviting open-concept design flooded with natural light throughout. The convenient built-in pantry provides additional storage solutions. Enjoy meals in the spacious dining area. Retreat to three generously sized bedrooms. In the master a walk-in closet, and a stylish 3-piece ensuite bathroom with tiled floors and contemporary fixtures. Generate rental income with legal 2-bedroom suite in the basement. This turnkey unit features an open-concept kitchen/living area with vinyl plank flooring. The bedrooms offers a proper closet and living space. Keep your vehicles warm with detached double garage. The backyard fenced & landscaped. This home comes complete with all appliances and central air. Don't miss this exceptional opportunity to own a move-in ready home with income potential in a desirable location near parks and amenities! (id:60626)
RE/MAX Saskatoon
438 Sagewood Drive Sw
Airdrie, Alberta
From the moment you arrive, you will appreciate the meticulously landscaped front yard and charming front porch, perfect for morning coffee. Step inside to a spacious and inviting living room, filled with natural light from a large front window. The heart of the home is the beautifully appointed kitchen, featuring granite countertops, a large center island, and stainless steel appliances. The kitchen flows seamlessly into a generous dining area, making it ideal for entertaining. Upstairs, you will find 3 good-sized bedrooms, including a spacious primary suite complete with a walk-in closet and a private ensuite. Convenient upper-level laundry adds to the functionality of this smart layout. The fully finished lower level offers even more space with a cozy family room, a 4th bedroom, a 2 pc bathroom, and ample storage, all completed with Dricore subflooring and a water softener for added comfort. Step out back to your private oasis, a beautifully landscaped yard with a two-tiered deck, a detached garage with an oversized door, and a large storage shed. Sagewood is a family friendly community with nearby shopping, schools, pathways, and parks, everything you need is right here. Don’t miss your opportunity to make this fantastic home yours! (id:60626)
Cir Realty
5211 Brooklyn Street
Grafton, Nova Scotia
Possibility of Extra Income from horse boarding. Welcome to this charming hobby farm on 3.9 acres , featuring a renovated farm house, brimming with character and timeless appeal. Step inside to discover original details throughout. The kitchen has ample cupboard space with an island leading into the bright and spacious dining room, perfect for family gatherings and entertaining. Nice cozy living room with vaulted ceiling and a view. The home is mainly heated with a Pacific energy wood stove. Main level primary bedroom with cheater ensuite . 2 spare bedrooms on the second floor , a separate loft for the 4th bedroom or extra family space. The Undeveloped basement with walkout to back yard was used for storage and gym. This property offers an impressive array of outbuildings, including an old barn currently used as a thriving antique shop, storage space and single car garage. A newly constructed barn (Nov 2024), measuring 38.7 x 38.5 feet, provides four large stalls and hay storageideal for anyone with equestrian interests.. New fencing surrounds multiple pastures and paddocks, Professionally built sand outdoor riding rink for equine training and a single-car garage is attached to the small barn, currently set up as an antique shop but easily converted back into barn space. Both barns have frost free hydrants. Finish off your day relaxing in the year old hot tub. This property includes numerous upgrades, including a new septic system, a drilled well, new metal roof, generator panel installed to ensure uninterrupted power supply, and more. Please refer to the attached document for a complete list of all upgrades. Don't miss the chance to own this unique, versatile property that seamlessly combines rural living with endless possibilities. This property could earn income to assist with your mortgage payment from boarding horses at approx $500 each. ( 8 horses) (id:60626)
Exit Realty Town & Country
1750 Mckinley Court Unit# 27
Kamloops, British Columbia
Located in the heart of the desirable Sahali neighbourhood, this spacious 3 + 1 bedroom, 3.5-bathroom townhouse is perfect for growing families. With over three levels of living space, this home offers comfort, functionality, and convenience. The main floor features a bright, comfortable layout ideal for everyday living. Upstairs you'll find generous bedrooms, including a primary with ensuite. The fully finished basement offers a versatile space—holding a rec room and bonus fourth bedroom that could be used for an office, home gym, or guest suite. Enjoy outdoor relaxation on your private patio, and benefit from the attached one-car garage for parking and storage. Located just steps from an elementary school, public transit, parks, and all the amenities that make Sahali a sought-after community. Don’t miss this opportunity to own in one of Kamloops’ most family-oriented neighbourhoods—book your showing today! (id:60626)
RE/MAX Real Estate (Kamloops)
208 - 120 Springvalley Crescent
Hamilton, Ontario
Welcome to the Luxe Condominium Residences by Fontana Homes on Hamilton's West Mountain in the Gourley neighbourhood. This trend-setting condo on the desired 2nd floor will be your destination for a modern & carefree lifestyle. Move in ready! This stunning 1 bed + den features 9 ceilings, trendy wide plank oak coloured vinyl flooring (no carpet), upgraded kitchen w/ Whirlpool stainless steel appliances including fridge, stove, dishwasher & microwave, custom crafted cabinetry w/ 36 extended height cabinets w/ soft close doors & drawers, Quartz countertops & solid slab quartz backsplash. Black hardware & a kitchen breakfast bar w/ pendant lighting complete this elegant kitchen! The 4-piece bath features 12x24 marble look tile flooring, vanity w/ stone countertop & lots of storage for toiletries, & anti-fog LED vanity light mirror for makeup! Large primary bedroom w/ walk-in closet, massive sun filled window, & ensuite privileges to bathroom. Den has an upgraded barn door for privacy. In-suite laundry. One of the few units w/ an extra-large balcony running the width of the unit half covered for winter & the other half open for natural sunlight during the summer months. Building amenities include an elegant lobby, beautifully appointed party room, an outdoor BBQ patio, landscaped grounds w/ seating & dog wash area! Close to major shopping malls, restaurants, parks, public transit & just mins to highway access. Welcome home to this sophisticated lifestyle in the city! (id:60626)
Coldwell Banker Community Professionals
120 Springvalley Crescent Unit# 208
Hamilton, Ontario
Welcome to the Luxe Condominium Residences by Fontana Homes on Hamilton’s West Mountain in the Gourley neighbourhood. This trend-setting condo on the desired 2nd floor will be your destination for a modern & carefree lifestyle. Move in ready! This stunning 1 bed + den features 9’ ceilings, trendy wide plank oak coloured vinyl flooring (no carpet), upgraded kitchen w/ Whirlpool stainless steel appliances including fridge, stove, dishwasher & microwave, custom crafted cabinetry w/ 36” extended height cabinets w/ soft close doors & drawers, Quartz countertops & solid slab quartz backsplash. Black hardware & a kitchen breakfast bar w/ pendant lighting complete this elegant kitchen! The 4-piece bath features 12x24” marble look tile flooring, vanity w/ stone countertop & lots of storage for toiletries, & anti-fog LED vanity light mirror for makeup! Large primary bedroom w/ walk-in closet, massive sun filled window, & ensuite privileges to bathroom. Den has an upgraded barn door for privacy. In-suite laundry. One of the few units w/ an extra-large balcony running the width of the unit – half covered for winter & the other half open for natural sunlight during the summer months. Building amenities include an elegant lobby, beautifully appointed party room, an outdoor BBQ patio, landscaped grounds w/ seating & dog wash area! Close to major shopping malls, restaurants, parks, public transit & just mins to highway access. Welcome home to this sophisticated lifestyle in the city! (id:60626)
Coldwell Banker Community Professionals
194-2 Mcrae Street
Southwest Middlesex, Ontario
Nestled on a serene street in the flourishing town of Glencoe, this FREEHOLD NEW BUILD will boast three bedrooms and three baths spread across over 1600 square feet of living space. This residence offers the perfect canvas for your dream lifestyle. This spacious layout offers opportunity to further expand the living quarters, with a basement offering 8ft ceilings that can be finished upon request. Embracing the tranquillity of its surroundings, yet conveniently situated near a vibrant array of amenities, including restaurants, shopping destinations, and top-tier schools within the Thames Valley District School Board. This is your chance to secure an affordable new build home in this expanding town. (id:60626)
Blue Forest Realty Inc.
793 Lakeshore Road
Dunnville, Ontario
‘Escape to the Lake’! Irresistibly-priced 3 bedroom cottage retreat in the pulse of ‘cottage country south’! Skip the gridlock and arrive at this lovely fully insulated cottage which has 820sf of updated & vibrant living space, and best of all, it’s perched steps from the lake with jaw dropping views! A lake facing front porch (224sf) with sleek glass railings invites you into a preferred interior layout starring a custom large kitchen w/ an island & panoramic lake views. Expansive dining area offers ample space for family/friends to gather after a sun-soaked day at the beach. This space freely connects to a large living room w/ a propane fireplace that sets the mood for game nights or movie marathons. A modern 4pc bath at the rear of the cottage is perfect for rinsing off sandy toes! Patio door leads to an elevated rear deck (350sf) is perfect ‘chill out’ area after a long day in the sun highlighted with a large steel framed gazebo (13x9). The expansive backyards unfolds with an interlock patio with a firepit (15x19) for starry nights, and shed w/ hydro (10x12). Note: 2000 gallon cistern & holding tank, fibre optic internet, maintenance-free vinyl siding/windows, & furnishing can be included (neg). Conveniently located close to downtown Selkirk, minutes to Port Dover, and relaxing 40min commute to QEW, Hamilton, GTA. Seize the summer at the beach – there’s no life like lake life! (id:60626)
RE/MAX Escarpment Realty Inc.
2435 Drummond Conc 7 Road
Drummond/north Elmsley, Ontario
New Home To Be Built on nearly 5 acres minutes from Perth and Lanark. This 2 bedroom home offers a functional layout with great use of space. The basement boasts nearly 9' ceilings and large windows creating a bright and open area that can easily be finished to add an additional bedroom, recreation room, storage and bathroom (Plumbing rough in included). Choose your own finishes and colours to make this home your own plus enjoy the benefits of buying new with a full Tarion backed builder warranty. Pictures are of similar model. Please see attachments for standard finishes and inclusions. (id:60626)
Coldwell Banker Heritage Way Realty Inc.
21 Diana Avenue Unit# 11
Brantford, Ontario
Exceptional End Unit Townhouse in Sought-After West Brant Neighborhood! Welcome to this beautiful 3-bedroom, 2.5-bath home perfectly positioned in the desirable West Brant community. This stunning end unit offers a bright, open-concept main floor with 9’ ceilings and an abundance of natural light streaming through numerous windows. The modern kitchen is equipped with stainless steel appliances and a cozy dinette area, ideal for casual family meals. Upstairs, the spacious primary bedroom features a private ensuite and a generous walk-in closet, offering a peaceful retreat. Enjoy outdoor living with a rear covered patio — perfect for relaxing. Located just minutes from Colborne Common Shopping Centre, public transit, schools, scenic parks, and picturesque hiking trails, this home combines comfort, style, and unbeatable convenience. Don’t miss this fantastic opportunity! (id:60626)
RE/MAX Escarpment Realty Inc.
198 Pinedale Drive
Kitchener, Ontario
Welcome to this charming semi-detached home in sought-after Laurentian Hills. Perfectly situated with no rear neighbours and backing directly onto a park and trails. This bright and spacious 3-bedroom home offers a functional layout, featuring a large living room, an oversized eat-in kitchen with walkout to the backyard, and a partially finished basement with a rec room. Ideal for a growing family or additional living space. Enjoy 3-car parking and the added bonus of a separate 20' x 12' garage/storage building with a solid concrete base, perfect for storage, a workshop, or hobby space. Located in a family-friendly neighbourhood, you're just minutes from schools, shopping, transit, and all amenities, with easy highway access for commuters. A fantastic opportunity to own in a prime location. Book your showing today! (id:60626)
Ipro Realty Ltd.
134 Champlain Drive N
Fort Erie, Ontario
Charming, one-owner home nestled on a quiet dead-end street, offering both privacy and convenience. Located across the street from a school and just steps away from a newly built water park, this home is perfect for families seeking a peaceful neighborhood with nearby amenities. Meticulously maintained, this home features 3 spacious bedrooms upstairs, providing plenty of room for a growing family. The main floor includes a cozy living room, a dedicated dining area, and a kitchen with a quaint dinette, ideal for casual meals or morning coffee. The finished basement offers even more living space, including a recreation room perfect for family gatherings or a play area. Additionally, there's an extra room that can be used as an office or a fourth bedroom, depending on your needs. The basement also has a convenient walk-out to the backyard, making it easy to enjoy outdoor living. Step outside and you'll find an enclosed front porch, a detached garage for parking or storage, and an attached shed for additional space. This home truly has been loved and cared for over the years, offering comfort and charm in an ideal location. (id:60626)
RE/MAX Niagara Realty Ltd
230 19528 Fraser Highway
Surrey, British Columbia
Location! Location!! Location!!! Excellent spacious Condo in the Heart of Cloverdale? Surrey. Fairmont on the Boulevard. Unit features:- Large 2 Bedrooms & 2 full baths, 1013 Sq. Ft. of bright living space with open concept living, Gas F/P with stone finishing mantle, In suite Laundry. Open window Kitchen incl. backsplash so you can cook & interact with your guests. Primary bedroom offers great size with W/I closet + full ensuite. Enjoy your covered Sundeck year around as well. Best located building in town as you are steps away from Willow brook mall, Schools, Fraser Hwy. Building offers amenities Gym, clubhouse w/kitchen, Sauna + Guest unit, Pool Table. Pets OK. NO rentals. 1 car parking + 1 storage locker underground. Priced to sell. Seller motivated, will look at reasonable offers! (id:60626)
Century 21 Coastal Realty Ltd.
701 - 3100 Kirwin Avenue
Mississauga, Ontario
Absolutely Stunning Renovated 2 Bedroom + Den (Could Be Used As Bedroom), 2 Full Bathrooms Condo In The Heart Of Mississauga. Located In 4 Acres Of Parkland Surrounded By Creek, Trails, Outdoor Swimming Pool And Tennis Court. Close To Go Train, Transit, Square One, Hospital And Hwys Qew And 403. Steps To Future Lrt. Open Concept Living/Dining Room W/Picture Window And W/O To Large Balcony W/Unobstructed View. Renovated Bathrooms, Laminate And Porcelain Floors Throughout. Spacious Bedrooms, Primary W/4pc Ensuite And W/I Closet. Ensuite Laundry And Locker. Upgraded Heat/Ac Units. Family Size Kitchen W/ S/S Appliances And Breakfast Area. Well Maintained Building W/Many Recent Improvements: Elevators, Balconies, & Windows.. Lower Maintenance Fee Includes: Heat, Hydro, Cable Tv & Internet. (id:60626)
Royal LePage Realty Centre
2 - 483 Claridge Road
Burlington, Ontario
Welcome to 2-483 Claridge Road a charming 2-bedroom, 1-bathroom townhome in South Burlington. This home features a bright and inviting main floor, complete with a spacious living area and walk-out access to a private, fenced backyard ideal for relaxing or entertaining outdoors. Upstairs, you'll find two generous bedrooms filled with natural light, a 4-piece bathroom, and a versatile den area ideal for a home office, creative workspace, or hobby room to suit your lifestyle. Enjoy the ease of low-maintenance condo living with water included in the fees. You're just 1.3 km to the lakefront, 2.1 km to downtown Burlington, and minutes from major highways (403, 407, QEW), the Burlington GO Station, and public transit making commuting a breeze. Perfect for first-time home buyers, young professionals, or anyone looking to get into this sought-after community. Don't miss your opportunity to call this stylish space home! (id:60626)
Royal LePage Macro Realty
1001 - 78 Harrison Garden Boulevard
Toronto, Ontario
Discover urban sophistication in this bright 10th floor 1 bed 1 bath condo featuring +1 versatile den-perfect for a home office or guest room. Floor-to-ceiling windows flood with open concept layout with light. Located in the heart of North York. Close to highway, parkings, subways, restaurants and much more. Come and see the condo now before it is too later. (id:60626)
Hc Realty Group Inc.
483 Claridge Road Unit# 2
Burlington, Ontario
Welcome to 2-483 Claridge Road — a charming 2-bedroom, 1-bathroom townhome in South Burlington. This home features a bright and inviting main floor, complete with a spacious living area and walk-out access to a private, fenced backyard — ideal for relaxing or entertaining outdoors. Upstairs, you'll find two generous bedrooms filled with natural light, a 4-piece bathroom, and a versatile den area — ideal for a home office, creative workspace, or hobby room to suit your lifestyle. Enjoy the ease of low-maintenance condo living with water included in the fees. You're just 1.3 km to the lakefront, 2.1 km to downtown Burlington, and minutes from major highways (403, 407, QEW), the Burlington GO Station, and public transit — making commuting a breeze. Perfect for first-time home buyers, young professionals, or anyone looking to get into this sought-after community. Don’t miss your opportunity to call this stylish space home! (id:60626)
Royal LePage Macro Realty

