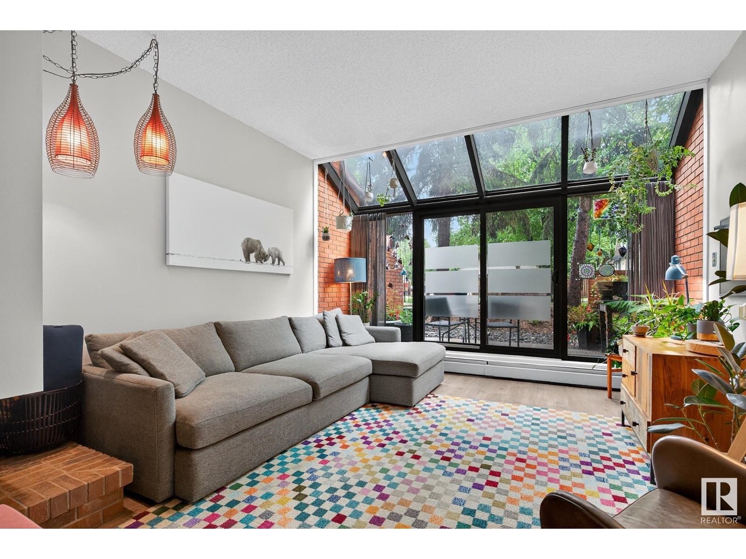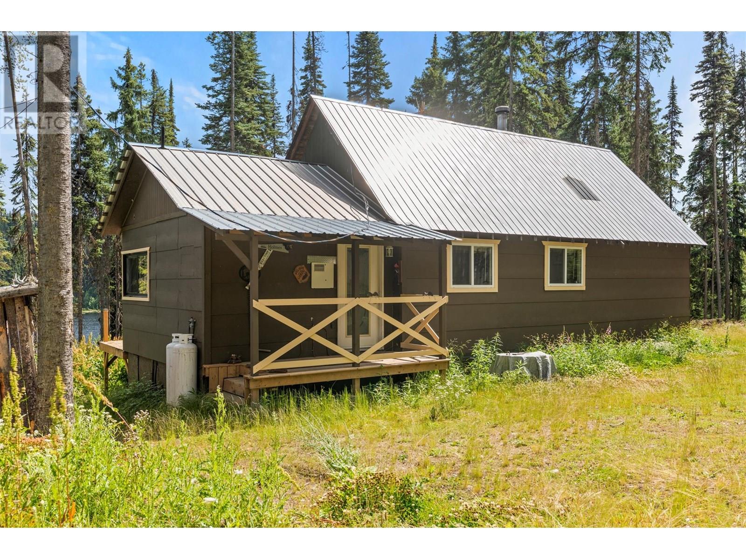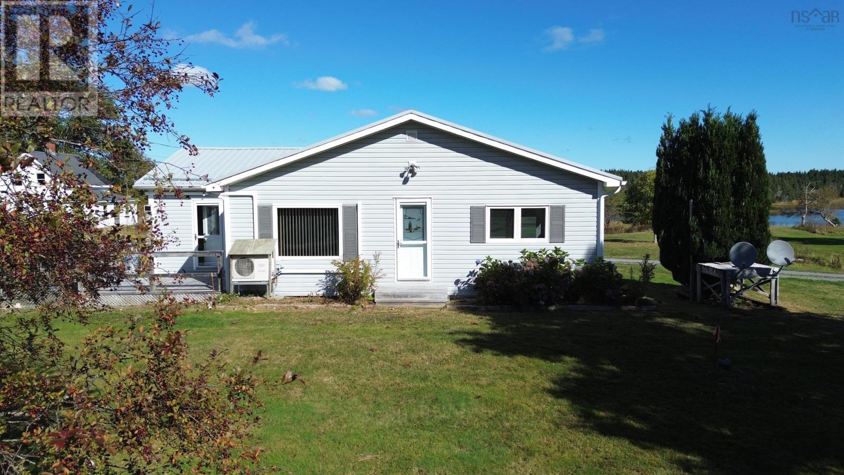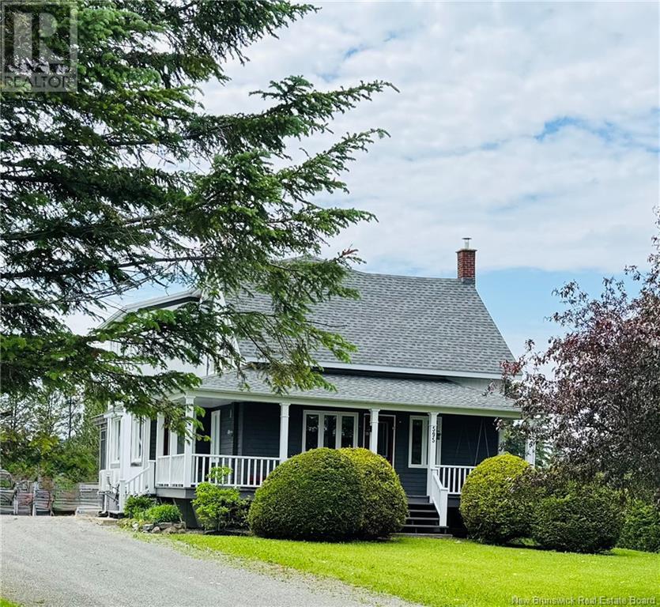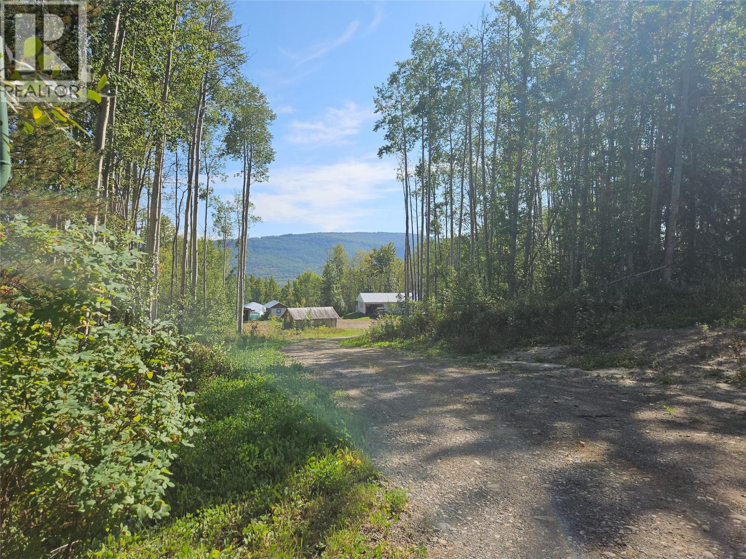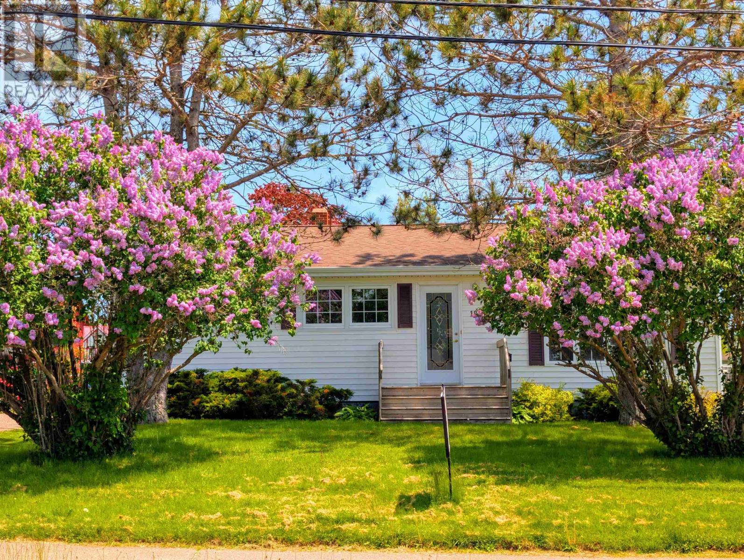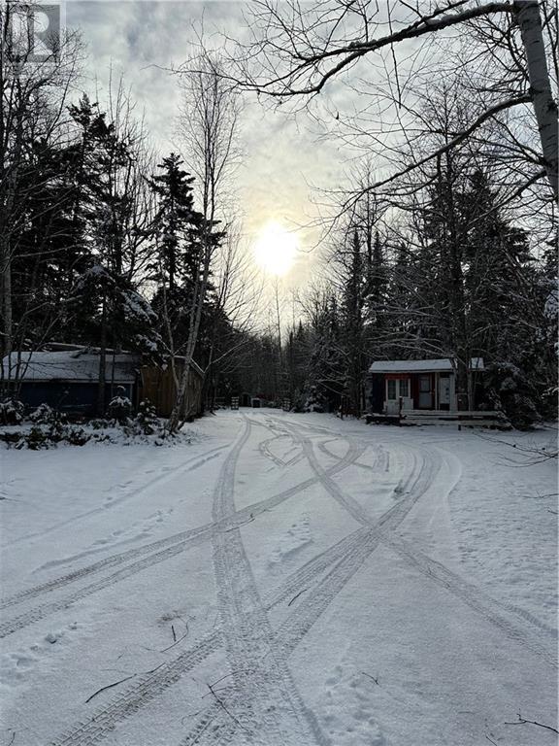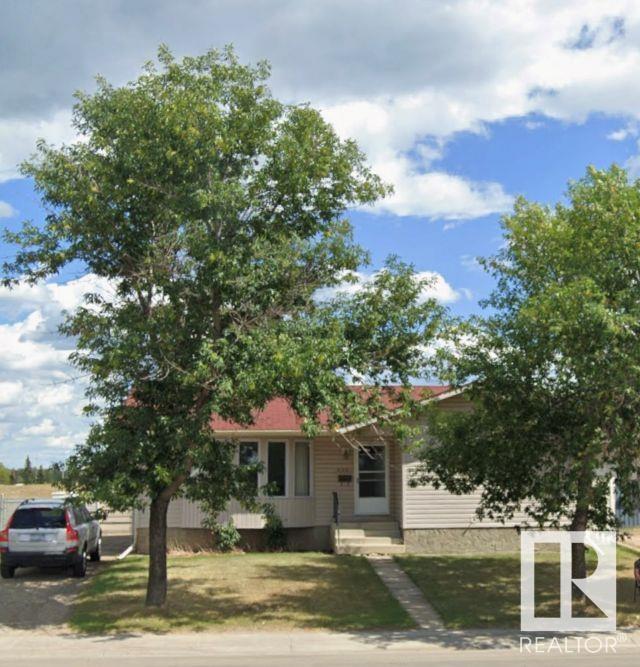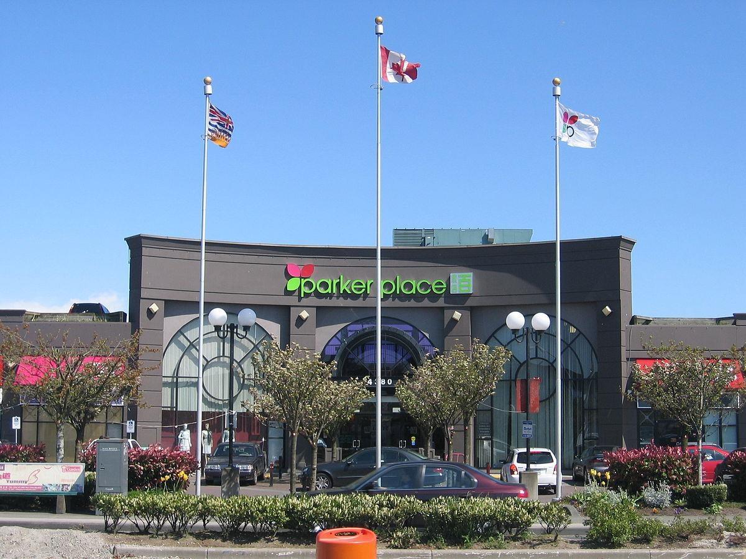819 West Lawrencetown Road
Lawrencetown, Nova Scotia
This stunning 16-acre lot is a must see to truly appreciate its beauty! If you're seeking peaceful oasis just outside the city, yet only 30 minutes from downtown Halifax and 15 minutes to Cole Harbour, this is the perfect spot for you. Imagine the serenity of waves crashing and birds singing, all while being just minutes away from the famous Lawrencetown Beach - Nova Scotia's top surfing destination. Conrad Beach and the Salt Marsh Trail, ideal for walking and biking, are also nearby. Explore miles of scenic walking trails, private water areas, and even a skating pond during winter months. You'll also have access to a secluded beach with breathtaking views of Rainbow Haven Beach, where you can enjoy stunning sunsets just a short walk from your future dream home. This property offers approximately 1.5 acres of cleared land perfect for building with a lovely water view. There's also plenty of space for a garden or greenhouse, with a large cleared area ready for your vision. The unpaved driveway is already in place, leading to the cleared lot, and the property comes with new septic approval! This property is ideal for anyone who enjoys the beach, walking, biking, surfing, swimming, gardening, or simply embracing the peace and tranquility of nature. With its close-knit community, proximity to amenities, and the beauty of Nova Scotia's outdoors, this is the perfect location for your next chapter. (id:60626)
Press Realty Inc.
2035 Panorama Drive Unit# 113
Panorama, British Columbia
Fully furnished 2br. 2bth. on main floor Toby Creek Lodge. Just steps away from the village gondola, tennis courts, valley trail and adventure centre. Great property for you and the family to start enjoying everything at Panorama. (id:60626)
Panorama Real Estate Ltd.
11114 83 Av Nw
Edmonton, Alberta
Stylish and sophisticated townhouse in the heart of Garneau—just moments from the University of Alberta and U of A Hospital. This thoughtfully updated home showcases vaulted ceilings, rich luxury laminate plank flooring, and an expansive wall of atrium-style windows that flood the space in natural light and open onto a private patio. The sleek kitchen features a modern wall of custom open shelves, blending beauty and function. Upstairs offers two large bedrooms with custom upgrades, including a built-in loft bed and enhanced closet space. A versatile bonus room provides ideal space for a extra storage or den. Enjoy the convenience of in-suite laundry and secure underground parking with personal storage cage. Perfect for professionals, young families or students seeking elevated urban living near the river valley, LRT, Whyte Avenue, restaurants, and boutique shopping. (id:60626)
Maxwell Devonshire Realty
Block D Crooked Lake
Lake Country, British Columbia
Come escape to Crooked Lake!!! Perfect for outdoor enthusiasts and nature lovers, this charming cabin on Crooked Lake boasts a private dock with access to five lakes famous for their fantastic fishing opportunities. Indulge in activities like cross-country skiing, hiking, snowmobiling and ATV riding, or relax and enjoy the magnificent views of the lake and surrounding mountains. With solar panels, a generator, battery power, and high-speed internet, the cabin provides modern amenities while maintaining a rustic charm. The cabin’s interior showcases hardwood floors and a bright, open-concept design. The kitchen, dining, and living areas are seamlessly connected, offering plenty of space for family and friends to come together. Conveniently situated just 25 minutes from Lake Country and some of the best Okanagan wineries! Seize the opportunity to own this piece of paradise and create lasting memories in a serene natural setting. (id:60626)
RE/MAX Armstrong
639 W 2nd Avenue
Prince Rupert, British Columbia
Prime Commercial Corner Lot, Heart of Prince Rupert. An exceptional development opportunity awaits in the vibrant center of Prince Rupert. This high-exposure 7,500 sq. ft. corner lot is perfectly positioned for maximum visibility and accessibility. Surrounded by key commercial anchors and just steps from the waterfront, this property offers excellent potential for a wide range of uses. Zoned C1, this lot allows for flexible commercial and mixed-use development. With potential for stunning ocean and harbour views, it presents an ideal canvas for an impactful and profitable projection, one of Prince Rupert's most desirable locations. With a growing population and known for the deepest harbour in North America, Prince Rupert can accommodate the largest vessels in the shipping trade. * PREC - Personal Real Estate Corporation (id:60626)
RE/MAX Coast Mountains (Pr)
3210, 95 Burma Star Road Sw
Calgary, Alberta
Welcome to this SOUTH-FACING unit across from Mount Royal University within the esteemed community of Currie Barracks. Incredible breathtaking campus tree line view, this unit provides tons of natural light and a more spacious feel with the tall ceilings and large windows. Brick and stucco exteriors provide wonderful architectural curb appeal with a private balcony and spectacularly landscaped courtyard. Designed to maximize the living space, 9' ceilings, master bedroom with walk-in closet, spa-inspired bathroom, porcelain tile, ceramic wall tile on the tub, wash& dryer stacked, top-rated soundproofing wood plank flooring in the entertainment spaces, an European-inspired kitchen, professional stainless steel appliance package with gas stove, marble kitchen back-splash, quartz counter-top, full-size double bowl modern stainless sinks, LED under counter light are the incredible feature. Underground parking has lots of visitor parking spots, a huge bike storage room. Walking distance to the Mount Royal University, 5 mins to Marda Loop, 10 mins driving to downtown. Living at Currie Barracks allows you to live in one of Calgary’s best inner city neighborhoods. Don’t miss the opportunity to make it yours! Call your agent to schedule a private visit today. (id:60626)
Homecare Realty Ltd.
418 - 308 Lester Street
Waterloo, Ontario
Great Investment Opportunity To Own This Modern Condo Unit, Excellent Location, Minutes Away From Universities Of Waterloo And Wilfred Laurier, Go Transit, Positive Cash Flow Investment! Perfect For Students Or Investors. Amenities Include Rooftop Terrace, Gym, Study lounge, Bike storage, Visitor parking And Secure entry. (id:60626)
Right At Home Realty
721 Descousse-Cap La Ronde Road
Cap La Ronde, Nova Scotia
Welcome to Cap La Ronde! A stunning slice of paradise on Isle Madame, with just over 3 acres of beautifully landscaped property and 198 feet of water frontage. This move-in ready 2-bedroom, 1-bath bungalow features an open-concept layout, perfect for modern living. The home is equipped with 2 ductless heat pumps, electric baseboard, and forced air heating for year-round comfort. A new steel roof, a 20 x 24 wired garage, and a fully serviced Generac generator ensures peace of mind during winter months. Located in a high-demand area with lots of interest, this gem won't last long! Don't miss your chance to make this waterfront retreat your new home. (id:60626)
Keller Williams Select Realty(Sydney
32 Bridle Path
Labelle, Nova Scotia
Nestled in the heart of cottage country, this inviting bungalow offers an idyllic retreat surrounded by multiple pristine lakes in LaBelle, NS. With nearly 1,200 sq. ft. of living space, this home provides a perfect blend of comfort and country charm. Featuring a partially finished basement with an almost completed spare bedroom, the home offers plenty of potential for customization. Recent upgrades ensure this home is move-in ready and well-equipped for modern living. Improvements include but are not limited to, an updated water pump, metal roofing, UV water filtration system, a generator panel, a new water heater, providing peace of mind and energy efficiency for years to come. The property features expansive outdoor spaces with both front and backyard decksideal for enjoying the serene surroundings. The backyard also boasts a pool pad, ready for installation, as well as a fenced-in garden area and double dog kennel for added convenience in the front yard. Several outbuildings offer ample storage, one of which would make a great kids playhouse and a second lot enhances the property's versatility. The delightful town of Greenfield is just a short drive away, offering community amenities such as a fire hall, library, church, and playground, making this location ideal for those seeking a peaceful, rural lifestyle with nearby conveniences. With its tranquil setting, ample upgrades, and close proximity to outdoor recreation, this bungalow is the perfect spot to unwind or explore the surrounding lakes and nature. Dont miss the opportunity to own this charming home in beautiful LaBelle, NS! (id:60626)
Exit Realty Town & Country
15148 North Bluff Road
Surrey, British Columbia
"Turnkey pizza business with established customer base and strong local presence." "Well-known brand with loyal clientele and high foot traffic location." "Profitable operation with consistent sales and growth potential." "Fully equipped kitchen and operational systems in place - ready for new ownership." " Excellent opportunity for entrepreneurs or restaurant investors." "Seller willing to provide transition support and training." "Includes all equipment, fixtures, and inventory - no start-up hassle." "Room for growth: expand menu, add catering, or boost digital marketing." "Financial records available for serious inquiries." (id:60626)
Royal LePage Global Force Realty
595 260 Route
Saint-Quentin, New Brunswick
Welcome to this well-maintained 3+1-bedroom, 2.5-bathroom home located just outside of St-Quentin. With a charming wraparound porch and mature landscaping, this property offers space, comfort, and timeless appeal. The main level features an entryway with heated floors that opens into a bright, concept kitchen and dining area. The kitchen includes a large island, heated ceramic tile flooring, and patio doors leading to a backyard deckperfect for relaxing or entertaining. A heat pump provides efficient heating and cooling throughout the seasons as well as a hot water heating system fueled by oil gives you an alternative on those cold winter nights. The living room boasts beautiful hardwood floors and large windows that fill the space with natural light and finishing off the main level is a convenient half bath also with heated floors. Upstairs, youll find an updated full bathroom with heated floors soaker tub, a spacious primary bedroom with walk-in closet, and two additional bedrooms connected by a lovely landing. The partially finished walk-out basement offers a fourth bedroom, full bathroom, laundry area, and direct access to the backyard. A detached garage adds to the functionality of this well-kept home. If youre looking for a peaceful setting with easy access to town amenities, this property is a must-see. (id:60626)
Royal LePage Prestige
34 Riverside Place
South Bruce Peninsula, Ontario
SAUBLE RIVER property in the town of Sauble Beach. Wow! What a find. Very private, serene and quiet subdivision , no exit cul-de-sac. Deep treed lot that backs entirely onto river. Enjoy the river for all it has to offer in fishing, paddling and exploring. Desirable location, in town but tucked away from the commotion. Year round road. Majestic tall trees. Beautiful find. Established builidng Envelope with GSCA from 2019 on file. (id:60626)
RE/MAX Grey Bruce Realty Inc.
209 Wetmore Creek Road
Musquash, New Brunswick
Set on 1.38 acres, this unique designed 1,749 sq. ft. bungalow offers the perfect blend of style, space, and functionality. Step through the front door into a show-stopping living room that spans the entire width of the home, complete with charming exposed beams and direct access to a massive back decka true entertainers dream. The bright, modern kitchen features s/s appliances, abundant crisp white cabinetry, and flows effortlessly into a spacious dining area with deck walkout. Also on the main level are two good sized bedrooms and luxurious main bathroom boasting a double vanity, custom glass shower with dual showerheads, and a soothing Jacuzzi tub, a versatile craft/office space adds flexibility and could easily be used as a formal dining or another bedroom. The walkout lower level offers even more living space with a large cozy family room featuring a wood stove, a third bedroom, full bath, laundry area, and even a potential IN-LAW SUITE (plumbing and wiring are in place). The convenient breezeway with mudroom connects the home directly to the oversized 3 car garage. Other highlights include 3 owned ductless heat pumps for year-round comfort, privacy from neighbours, wrap around covered deck, and quick access to ATV trails, outdoor recreation, and only 20 minutes to Saint John. Whether you're looking for multi-generational living, work-from-home options, or simply more room to breathe, this impressive property has it all. Seller can also accommodate a quick closing. (id:60626)
Exit Realty Specialists
522 Reynalds Wd
Leduc, Alberta
Located in modern Robinson neighborhood in Leduc, lot with an existing foundation, walls with waterproofing, offering a solid start for your next build. Includes blueprints for 2300 sq ft home. Windows and doors (included in price) are sitting and waiting to be installed. (id:60626)
RE/MAX River City
6016 Westall Sub
Chetwynd, British Columbia
Discover the perfect blend of tranquility and convenience with this delightful, move-in ready 1-bedroom, 1-bathroom ranch home, located just minutes west of Chetwynd. Nestled on nearly 5 acres of serene countryside, this property offers peaceful country living with easy access to town amenities. The home features an open-concept layout that maximizes space and light, presenting a cozy yet spacious environment ideal for relaxation and everyday living. The well-designed kitchen flows seamlessly into the living area, creating a homely atmosphere that's perfect for both quiet evenings and entertaining guests. Outside, you'll find a massive 40x80 Quonset that's perfect for versatile use, whether you're a hobbyist or need abundant storage. An attached carport provides protection from the elements, while a large metal/woodworking shop with living quarters offers endless possibilities for customization and usage. Invite friends and family to enjoy the charming guest cabin or make use of the covered RV parking and hook-up facilities. This property is exceptionally suited for owner/operator Truckers, with plenty of space and utility structures that cater to both professional and personal needs. Well-maintained and thoughtfully designed, this home is ready for you to move in and add your personal touches. Experience the unique value and potential this charming acreage offers by arranging your visit today. Call the listing brokerage to learn more and see why this property is a must-see! (id:60626)
Royal LePage Aspire - Dc
184 Vimy Road
Bible Hill, Nova Scotia
An excellent place to start or settle; this home is outfitted with an accessible ramp leading straight from the driveway to the main door, perfect for those hoping to avoid stairs. Garden plots from the previous owner are ready for your green thumb, as well as two lovely lilac bushes centred in the front yard. This home features a new kitchen that opens into a bright and welcoming living room, 3 bedrooms and a 3-piece bathroom all on the main floor. Downstairs has been updated into a long rec-room with a new heat pump. Seller is willing to build a garage for an additional negotiated price. (id:60626)
Royal LePage Truro Real Estate
130 2627 Shaughnessy Street
Port Coquitlam, British Columbia
Famous Franchise Coffee Shop in central PoCo. Bright, street front store, very high walking score, shopping area, Low rent. 1600 Sq Ft. Be your own boss. Learn how to run a successful worry free business with continued support of the head office. Please don't talk to staff. They don't know anything about the sale. Call Listing Agent for the details. (id:60626)
Sutton Group-West Coast Realty
33 Douses Road
Lower Montague, Prince Edward Island
Welcome to this cosy gem, nestled on the outskirts of the Town Of Montague. This 3 + 1 bedroom, 2 bath home has been newly renovated and offers a unique layout for many different needs. Whether you are a single person, couple or a family, this home has it all! The main floor features a convenient mudroom/laundry, a separate dining room and a bright airy kitchen. A full bath, sitting room, living room and a fantastic Flex room finish off the main level. Perhaps you need another bedroom, den or you work from home and need an office/client space. This Flex room offers so much potential with its exterior access and separate entrance. Upstairs you will find a spacious landing/reading nook, 1/2 bath and 3 well sized bedrooms. Many updates from professionals include new windows, roof shingles on barn, 4 year old roof on house, wiring, plumbing, flooring, heat pumps, convect air heaters, generator and more! By looking at the roof line, aesthetically you will notice where the addition is, however owner assures the roof is great! Recently, a professional installed a completely new support system including joists and beams. So this house will not move! This home is now on municipal water and sewer and has a feel of the country, while being walking distance to many amenities including the Wellness Centre, gym, pool, playground, library, Highschool and much more. Enjoy all that Montague has to offer! All Measurements are approximate and should be verified by Purchaser if necessary. (id:60626)
Coldwell Banker/parker Realty Montague
73 Flora Street
St. Thomas, Ontario
Welcome to 73 Flora Street, a cozy 1.5 storey home full of charm and character, located near the beautiful downtown core of St. Thomas. With nearly 1,000 sq ft of finished living space, this 3-bedroom, 1.5-bathroom home is perfect for first-time buyers or anyone looking for a comfortable, affordable place to call home. Step inside and your'e greeted by a foyer that opens into a thoughtfully laid-out main floor featuring two cozy living rooms, a convenient main floor bedroom, a dining area, and a bright kitchen with main floor laundry. Upstairs, you'll find two more bedrooms with walk-in closets and a charming office space or library nook ideal for working from home or curling up with a good book. Enjoy your morning coffee on the covered front porch, perfect for rainy days, or host summer BBQs on the back deck overlooking a deep 132-ft lot with plenty of green space. Additional highlights include a spacious basement for extra storage that has been improved with damp-proofing. UPDATES: Sump Pump with 5 yr Warranty (2025), New Furnace, A/C + Basement Damp-proofing (2017), for year-round comfort and peace of mind. All electrical wiring and main water line have been upgraded to copper. This home is conveniently located close to restaurants, shopping centres, public transit, Arthur Voaden Secondary School, and nearby parks. Don't miss this incredible opportunity as affordable homes with this much charm and potential don't last long! (id:60626)
Initia Real Estate (Ontario) Ltd
62 Methuen Street
Havelock-Belmont-Methuen, Ontario
This clean, bright and large and welcoming 3 Bedroom double wide modular 1100 square foot home is located on a quiet road in the year round family community known as Sama Park near Havelock ON. Lots of room for kids, grandkids, pets and guests. The spacious eat-in kitchen has white cabinets, newer counter top, attractive shiplap backsplash, black double sink, walk in pantry and a large raised table and bar stool type chairs to enjoy your meals. BONUS There are newer appliances included and the hot water tank is full size. The 4 pce bath is nice, bright and modern. Heating is an electric furnace and there is also central air conditioning. The park like lot is 100x150ft and the rear deck overlooks the treed and private backyard. The detached garage is 12x20ft with paved driveway. Pride of ownership is evident throughout the home and community. The many lakes, rivers and parks in the area make for great boating, fishing and camping destinations while the restaurants, grocery stores, beer and LCBO, gas stations and fast food outlets provide great variation to daily routines. The cul-de-sac location means very little traffic - with one owner currently having a baskeball net available for use by all. (id:60626)
Ball Real Estate Inc.
255 Niagara Road
Pine Glen, New Brunswick
5 ACRES! 3 HOMES! ""AS IS WHERE IS"". Enjoy your own private oasis or buy the land to develop! Opportunity awaits with this unique 5 acre property located on the Niagara Road in Lower Coverdale. Mature trees, a picturesque stream flowing along the front with a covered bridge and walking trails throughout makes it a perfect outdoor retreat only a short drive to Riverview and downtown Moncton. There are 3 homes, one is a replica of a traditional Newfoundland ""Biscuit House"" built in 2021. Well constructed with a wood frame, a double roof truss system and a steel roof. It has 3 bedrooms, 1 bath, kitchen, living room and laundry. Two mobile homes have been converted into a single family home complete with 3 season sunroom and a wood stove. There is another mobile home on the property that has been used for rental income. Several out building provide loads of storage. The main garage is 24ft x 16ft with a workshop on the back. There is Lots of potential with this property. Rent out the homes, live in one home and rent out the others, build your dream home, develop the property...the possibilities are endless. Call today to book a showing! Property is ""as is where is"". (All person items in and around the homes will be removed prior to closing). (id:60626)
RE/MAX Quality Real Estate Inc.
#80 3305 Orchards Link Li Sw
Edmonton, Alberta
Welcome to this well-maintained 3-bedroom, 2.5-bath townhome featuring low condo fees and a double attached garage! The main floor offers an inviting open-concept layout with a spacious living room, upgraded lighting, and a stylish kitchen complete with an island and modern finishes. Enjoy meals in the designated dining area or step out to your private patio. Upstairs, you’ll find three generously sized bedrooms, a full bathroom, and linen closet. The private primary suite with walk-in closet and ensuite. The lower level includes the double garage, laundry area, furnace, and ample storage. Ideally located close to all amenities and public transportation—this home checks all the boxes! (id:60626)
Real Broker
6637 Poplar Dr
Grande Prairie, Alberta
Welcome to this beautifully maintained 1,250 sq ft bungalow, ideally situated on a spacious corner lot in Poplar Drive- a quiet, family-friendly neighborhood. The main floor features 3 spacious bedrooms and 1.5 bathrooms, including a convenient ensuite half-bath. Recent renovations include brand-new flooring throughout and a modern kitchen upgrade with new cabinets and countertops— perfect for comfortable living. A separate side entrance leads to a partially developed basement that’s already framed for two additional bedrooms. With plumbing and framing started. Step outside to a detached single garage, perfect for winter parking or extra storage. Being on a corner lot provides additional yard space and privacy. (id:60626)
Comfree
1275 4380 No. 3 Road
Richmond, British Columbia
Parker Place Mall is centrally located in the heart of the Asian shopping district in Richmond. Located near the seafood restaurant, this unit is currently operating as a jewellery and antique store. Easy to manage and operate. Please do not disturb the operator. (id:60626)
Royal Pacific Tri-Cities Realty



