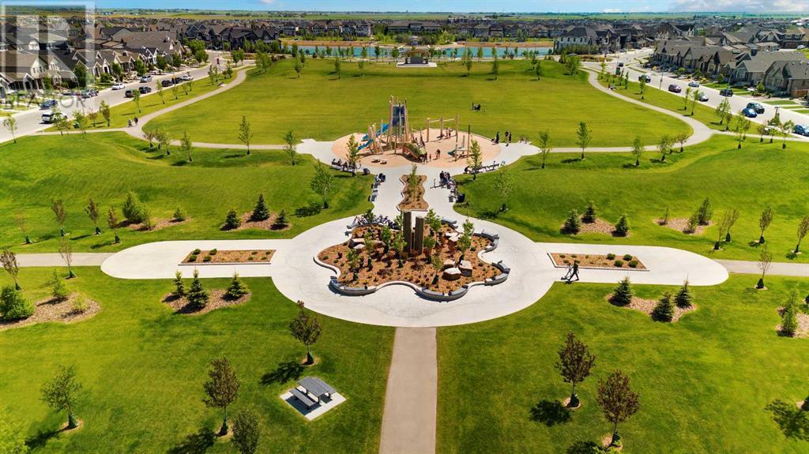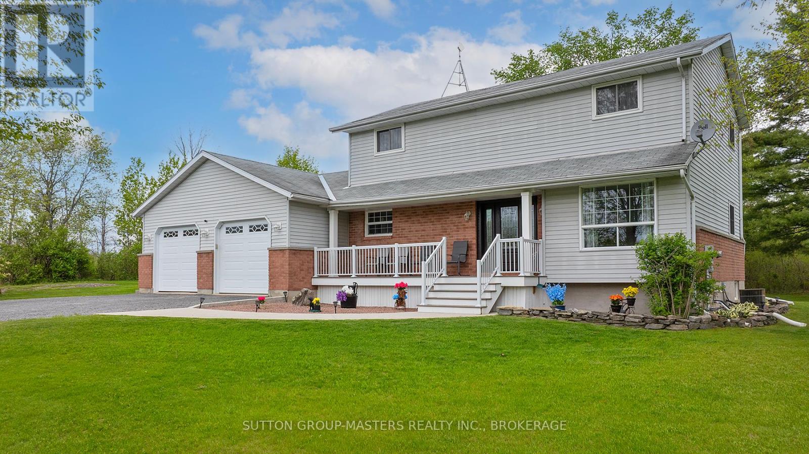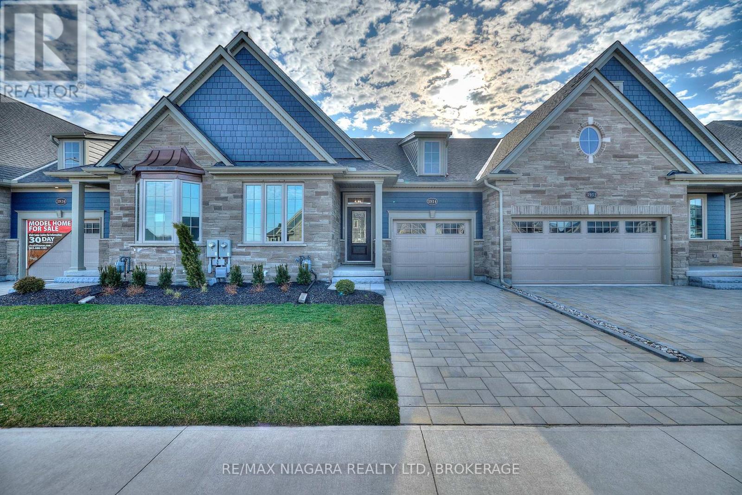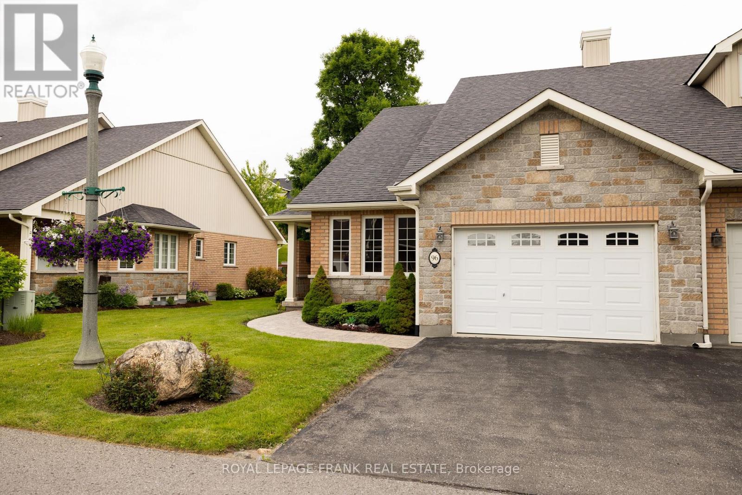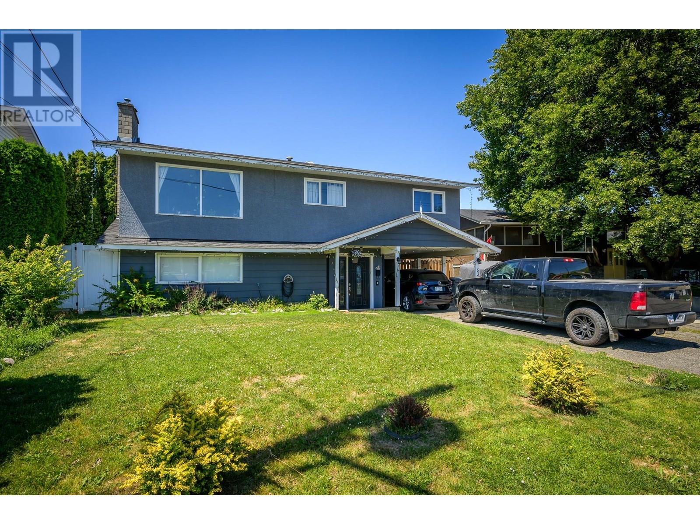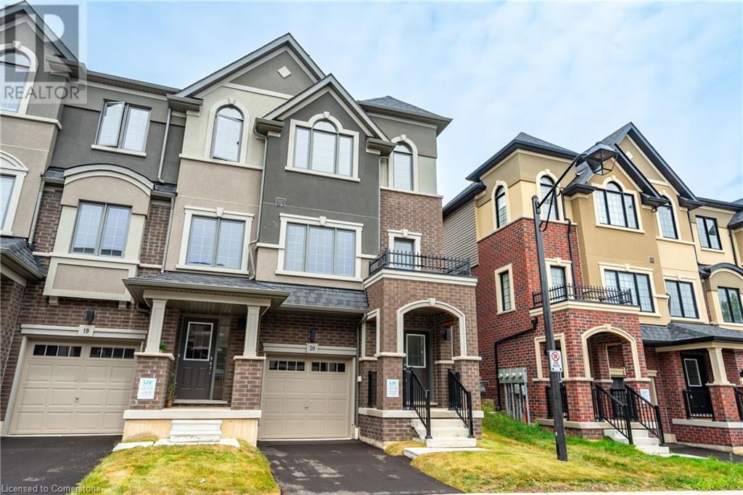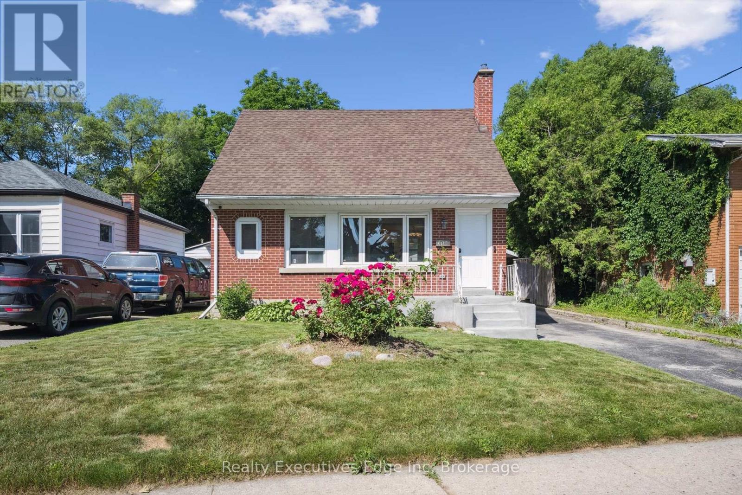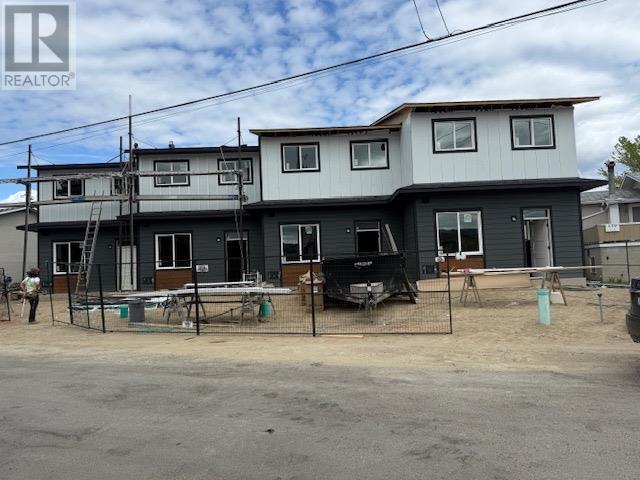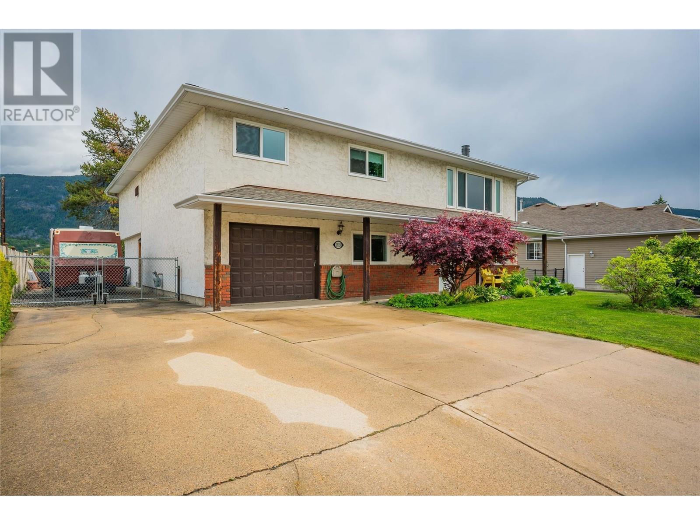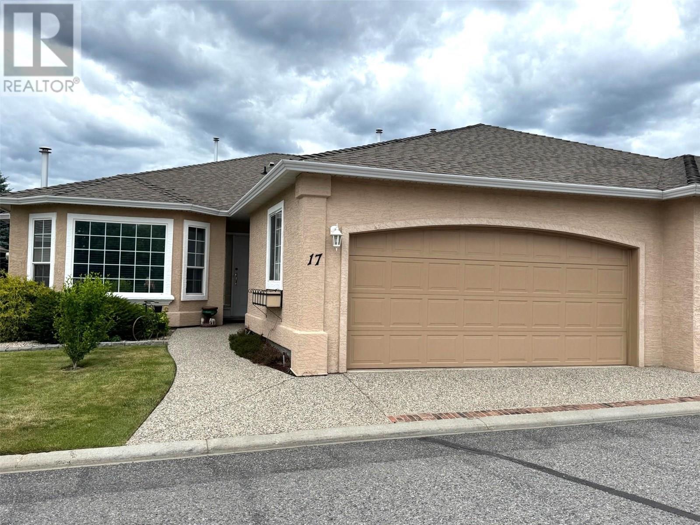1321 Bayview Point Sw
Airdrie, Alberta
FRONTING A SOCCER FIELD | DOUBLE ATTACHED GARAGE | EACH BEDROOM WITH WALK-IN CLOSET | BONUS ROOM WITH EXTRA WINDOWS | OVER $40K IN BUILDER UPGRADES | NO HOA | FUTURE SCHOOL SITE ACROSS. Welcome to This Stunning Single-Family Home With a Double Car Garage, Located in the Highly Sought-After Community of Bayview in Airdrie!This Spacious 3-Bedroom, 3-Bathroom Home Is Perfect for Families, With Each Bedroom Offering Its Own Walk-In Closet for Ultimate Convenience.The Main Floor Welcomes You With a Grand Entryway Leading to a Double Attached Garage, a 2-Piece Powder Room, and a Practical Walk-In Pantry. The Chef’s Kitchen Impresses With Extended Ceiling-Height Cabinetry, Brass Fixtures, a Built-In Microwave, Gas Range, and Premium Stainless Steel Appliances—All Laid Out in a Smart, Functional Design.The Open-Concept Living Space Includes a Cozy Fireplace Upgrade, a Spacious Dining Area, and a Bright Living Room, Perfect for Both Entertaining and Everyday Family Life.Upstairs, Enjoy a Large Bonus Room Filled With Natural Light Thanks to Extra Windows, Upgraded Wood Railings, and Three Generously Sized Bedrooms. The Primary Retreat Boasts a 5-Piece Ensuite With a Standing Shower and Deep Soaker Tub, While the Secondary 4-Piece Bathroom Serves the Additional Bedrooms.You’ll Also Love the Upgraded Laundry Room With a High-End Washer and Dryer and Plenty of Built-In Shelving for Extra Storage and Organization. The Basement Is Unfinished, Providing a Blank Canvas to Create Additional Living Space, a Home Gym, Theatre Room, or Whatever Best Suits Your Family’s Needs.Situated on a Traditional Lot, This Home Faces a Soccer Field and the Future Site of a School—a Perfect Setting for Families With Young Children.The Community of Bayview Is Known for Its Family-Oriented Atmosphere, Scenic Canals, Charming Cul-De-Sacs, and Over 100 KM of Interconnected Paved Pathways. Residents Enjoy Seasonal Outdoor Activities, Including Family Movie Nights in the Park—All With No HOA Fees. Conveniently Located Just 2 Minutes From Yankee Boulevard and 1 Minute From 24th Street, Both Offering a 15-Minute Drive to Calgary, 20 Minutes to the Calgary International Airport, and Only 35 Minutes to Downtown, You're also just steps away from Airdrie Transit, offering convenient service to every corner of the city, plus direct commuter routes to Downtown Calgary. Bayview Offers Unbeatable Access to Genesis Place, Bayside Plaza, Costco, CrossIron Mills, and More. Built by Genesis Builders with over $40K in premium upgrades, this move-in-ready home blends quality, comfort, and convenience in one of Airdrie’s top communities. (id:60626)
RE/MAX Real Estate (Mountain View)
511, 595 Mahogany Road Se
Calgary, Alberta
**BRAND NEW HOME ALERT** Great news for eligible First-Time Home Buyers – NO GST payable on this home! The Government of Canada is offering GST relief to help you get into your first home. Save $$$$$ in tax savings on your new home purchase. Eligibility restrictions apply. For more details, visit a Jayman show home or discuss with your friendly REALTOR®.**YOU KNOW THE FEELING WHEN YOU'RE ON HOLIDAYS?** Welcome to Park Place of Mahogany. The newest addition to Jayman BUILT's Resort Living Collection are the luxurious, maintenance-free townhomes of Park Place, anchored on Mahogany's Central Green. A 13 acre green space sporting pickle ball courts, tennis courts, community gardens and an Amphitheatre. Discover the MERLOT! An elevated courtyard facing suite townhome with park views featuring the ALABASTER ELEVATED COLOUR PALETTE. You will love this palette - The ELEVATED package includes two-tone kitchen cabinets. Luxurious marble style tile at kitchen backsplash. Polished chrome cabinetry hardware and interior door hardware throughout. Beautiful luxury vinyl tile at upper floor bathrooms and laundry along with stunning pendant light fixtures over kitchen eating bar in matte black finish. The home welcomes you into over 1700 sq ft of fine AIR CONDITIONED living, showcasing 3 bedrooms, 2.5 baths, flex room, den and a DOUBLE ATTACHED SIDE BY SIDE HEATED GARAGE. The thoughtfully designed open floor plan offers a beautiful kitchen boasting a sleek Whirlpool appliance package, undermount sinks through out, a contemporary lighting package, Moen kitchen fixtures and Vichy bathroom fixtures. Enjoy the expansive main living area that has both room for a designated dining area, additional flex area and enjoyable living room complimented with a nice selection of windows making this home bright and airy. North and South exposures with a deck and patio for your leisure. The Primary Suite on the upper level, overlooking the greenspace, includes a generous walk-in closet and 5 piece en suite featuring dual vanities, stand alone shower and large soaker tub. Discover two more sizeable bedrooms on this level along with a full bath and convenient 2nd floor laundry. The lower level offers you yet another flex area for even more additional living space, ideal for a media room or den/office. Park Place home owners will enjoy fully landscaped and fenced yards, lake access, 22km of community pathways and is conveniently located close to the shops and services of Mahogany and Westman Village. Jayman's standard inclusions for this stunning home are 6 solar panels, BuiltGreen Canada Standard, with an EnerGuide rating, UVC ultraviolet light air purification system, high efficiency furnace with Merv 13 filters, active heat recovery ventilator, tankless hot water heater, triple pane windows, smart home technology solutions and an electric vehicle charging outlet. To view your Dream Home today, visit the Show Home at 591 Mahogany Road SE . WELCOME TO PARK PLACE! (id:60626)
Jayman Realty Inc.
20 Mcrae Street
Okotoks, Alberta
•This commercial/residential property is located at prime downtown business district, in the heart of Okotoks. ZONED DOWNTOWN DISTRICT. This zoning offers a blend of business, commercial & residential uses. This property has a combination of commercial front store and residential dwelling in the back of the building for the TOTAL OF 1573 SQF. The residential unit with huge Living room, kitchen, dinning, bedroom and bathroom. The front commercial retail store approximate of 940 SQF with upper level of leasable space, ideally for retail, office, service-based business uses. The is a great opportunity for a new start up business with back room residential dwelling, or developer/Builder’s redevelopment for a larger new building, with the combining of the next neighbour property (unit 18 McRae Street also for sale). In Addition, the surrounding area boasts a strong local economy, a diverse customer base, and ample parking options, further enhancing the business potential of this remarkable property. (id:60626)
Trec The Real Estate Company
51 7586 Tetayut Rd
Central Saanich, British Columbia
PRICED WELL BELOW ASSESSED VALUE! Welcome to easy and elegant living in the highly sought-after Hummingbird Green Village, an adult-oriented 40+ community that offers comfort, privacy, and modern convenience. This meticulously maintained 3-bedroom, 2-bathroom rancher boasts an open-concept layout with vaulted ceilings, skylights, and large windows, flooding the space with natural light. The heart of the home is the chef-inspired kitchen, featuring a wall-oven, ample cabinetry, and premium stainless-steel appliances. The bright and airy great room seamlessly connects to the dining area and living space, making it perfect for entertaining and everyday living. The primary suite is a true retreat, complete with a large walk-in shower, double vanity, and walk-in closet. The second bedroom features a built-in Murphy bed, offering flexibility for guests or additional workspace. A third bedroom provides further versatility as a home office or craft room. Throughout the home, beautiful laminate flooring ensures both style and easy maintenance. Step outside to your private, fully fenced SW-facing easy care and low maintenance backyard. The double-car attached garage offers ample storage and convenience. (id:60626)
Pemberton Holmes Ltd - Sidney
4734 Bellrock Road W
Frontenac, Ontario
Welcome to this scenic 2.5-acre retreat on Bellrock Road! This beautiful two-story home blends charm with modern comfort. The spacious eat-in kitchen opens to a deck, perfect for entertaining. A cozy living room and a versatile home office, originally a dining room, offer flexible space. Upstairs, the primary suite features a newly designed ensuite with large walk-in closet. Two additional bedrooms and a newly renovated main bath. The basement boasts an extra-large recreation room with space for a pool table. An attached two-car garage and a 10' x 20' Quonset hut provide added convenience. Located near shopping, golfing, the arena. Nearby is Verona Lake for boating and swimming at the beach. This country gem is a must-see! (id:60626)
Sutton Group-Masters Realty Inc.
3914 Mitchell Crescent
Fort Erie, Ontario
The dream bungalow townhome you've been searching for is here! Recently built and over 1300 sq ft of move-in ready living space. As you enter this stunning townhome, you'll be greeted by a sprawling foyer with beautiful tile and modern light fixtures. Leads right into the bright, open kitchen with an island and high-end finishes including quartz counters, pot lights, beautiful cabinetry and SS appliances. The Great Room leads out to a private covered 11x10 back deck, the perfect reading or coffee-sipping spot. 2 bedrooms and 2 bathrooms, the Primary Bedroom features a huge, luxurious Primary Ensuite with a large elegant vanity with double sinks, soaker tub and separate shower, all leading into a spacious walk-in closet. The second bedroom is a great size as is the second full bathroom. Main floor laundry, single car garage with inside entry, driveway with interlocking brick. The basement is unfinished but is super bright and has all the potential for an in-law set up. People LOVE living in this desirable area - Black Creek is one minute from the beautiful Niagara River and the scenic Niagara Parkways walking, running and cycling trails but is still close to every amenity and convenience, very close to the QEW, the US border, Niagara Falls, wineries, golf courses and more! (id:60626)
RE/MAX Niagara Realty Ltd
36 St. David Street W
Thorold, Ontario
This beautifully updated 3-bedroom 1.5 storey home sits on a spacious corner lot, offering plenty of charm and curb appeal. Inside, you'll find thoughtful upgrades that blend modern finishes with timeless character. The bright, functional layout includes inviting living spaces and room to grow. Perfect for families, first-time buyers, or downsizers.Enjoy the added bonus of a double car garage for extra storage or workshop needs, and unwind in the sunroom. A cozy spot to enjoy your morning coffee or a quiet evening with a book. A fantastic opportunity in a desirable location, move-in ready and full of potential! (id:60626)
Exp Realty (Team Branch)
222 6a Street Ne
Calgary, Alberta
This fantastic property, with no condo fees, will appeal to buyers seeking to live in or develop in the highly sought-after community of Bridgeland, offering excellent holding potential. With DC Zoning, this lot has unique allowable uses ranging from residential (e.g., single-family, up/down duplexes, stacked condos) to mixed-use and commercial potentials, including small home-based businesses and dayhome/after-school care potential with the rear entrance (subject to approval and permitting by the city or municipality). This charming century bungalow offers sweeping views of the downtown skyline as it is located across from “Riverside Bungalow” with open green space and a playground! Inside, the home features a functional floor plan with fantastic finishing details, including LVP luxury vinyl plank floors (hardwood floors underneath), wainscoting in the dining room, newer carpet, and classic black and white flooring details. The spacious living room faces west and seamlessly opens to a lovely, open-concept dining room, perfect for entertaining. The kitchen is generously sized, featuring a timeless black and white checkered floor, and is equipped with stainless steel appliances, including a gas stove for cooking, a dishwasher, and a refrigerator. It provides ample laminate counter space for preparing meals. Adjacent to the kitchen is an updated 4-piece washroom featuring a refinished claw-foot tub, newer cabinetry with quartz, and more timeless black and white tiling details! Two well-proportioned bedrooms (or flex/space) complete this charming bungalow. The main floor features a laundry room and a back porch, as well as vinyl windows with newer blinds, which complete the interior. The basement has tons of storage and potential, featuring a newer hot water tank and mid-efficiency furnace. With minimal investment in the basement, this space can be transformed into a versatile area suitable for a home office, crafting activities, or board games, limited only by your im agination. In the back, it leads out to a concrete patio area, which in turn connects to the oversized garage and a rear alley. Outside, you will find that the shingles were replaced within the last five years, and the yard features a landscaped area with trees and loads of perennials. This vintage home is ideally situated within walking distance of downtown and close to a wealth of amenities, including shopping, schools, playgrounds, river paths, the Zoo, golf courses, and public transportation. Great restaurants and coffee shops are just steps away. Come check out this excellent listing with so many possibilities! Please note that 24 hours' notice is required for showings for tenants who work from home. (id:60626)
Cir Realty
36 St. David Street W
Thorold, Ontario
This beautifully updated 3-bedroom 1.5 storey home sits on a spacious corner lot, offering plenty of charm and curb appeal. Inside, you'll find thoughtful upgrades that blend modern finishes with timeless character. The bright, functional layout includes inviting living spaces and room to grow. Perfect for families, first-time buyers, or downsizers.Enjoy the added bonus of a double car garage for extra storage or workshop needs, and unwind in the sunroom. A cozy spot to enjoy your morning coffee or a quiet evening with a book. A fantastic opportunity in a desirable location, move-in ready and full of potential! (id:60626)
Exp Realty
77 Bedford Hills Road
Bedford, Nova Scotia
Welcome to 77 Bedford Hills Road, where the tranquility of Bedford Village meets modern comfort. Surrounded by mature trees and within walking distance of Mill Cove Plaza, Paper Mill Lake and top schools like Basinview Elementary and Bedford Academy, this home offers a rare blend of privacy and convenience. The grade-level entry welcomes you with a spacious foyer, full bath with laundry, and a versatile family room featuring a wet bar and wood stove hookup ideal for entertaining or potential guest or in-law suite conversion. Upstairs, a sunlit kitchen and formal dining area flow into a warm living room with a wood-burning fireplace and sliding doors to a private deck overlooking the forested backyard. The primary suite, two additional bedrooms, and a full bath complete the upper level. Upgrades include two ductless heat pumps, 200-amp electrical service, and modern lighting with pot lights throughout, security system for safety. The covered carport ensures year-round convenience. This Bedford Village retreat is move-in ready yet offers space and flexibility to suit your lifestyle. In addition to all appliances, the patio furniture, dining room cabinet, security system, bar fridge and deep freezer are included for your enjoyment! (id:60626)
Keller Williams Select Realty
34 Walgrove Passage Se
Calgary, Alberta
Discover this charming two-storey detached home located in the family-oriented community of Walden in Southeast Calgary.Offering nearly 2,150 square feet of total living space, that includes the basement. This home blends modern comfort, stylish finishes, and thoughtful design. With its inviting layout and well-planned upgrades, this move-in-ready property is perfect for families or anyone looking for a home that balances function and beauty.From the moment you arrive, you'll be greeted by excellent curb appeal and a spacious front porch, ideal for morning coffee or relaxing in the evening.Step inside to discover a bright open-concept main floor featuring 9-foot ceilings and with luxury vinyl plank flooring, creating a seamless and contemporary living space. The generous living and dining areas offer the perfect setting for both everyday living and entertaining.At the heart of the home is a stunning kitchen complete with a large quartz peninsula that provides ample counter space for meal preparation and casual seating. This modern kitchen is equipped with stainless steel appliances, including an upgraded gas range, chimney-style hood fan, built-in microwave, dishwasher, and an upgraded fridge with a water and ice dispenser. Abundant cabinetry ensures plenty of storage, and a convenient half bathroom is located on the main floor for guests.Upstairs, the primary bedroom offers a comfortable retreat with a walk-in closet and a private 3-piece ensuite bathroom. Two additional bedrooms are well-sized and share a modern 4-piece bathroom. The laundry area is also conveniently located on this level, providing added functionality.The fully developed basement, finished by the builder, extends the living space with a spacious recreation room, an additional bedroom with a walk-in closet, and a stylish 3-piece bathroom. The basement also features ample storage and a second washer, perfect for cleaning work clothes, rugs, or seasonal laundry.Step outside to enjoy the thoug htfully landscaped front & backyard with a builder-constructed deck that offers the ideal space for outdoor dining, entertaining, or simply enjoying the sunshine. The double detached garage, also built by the builder, provides secure parking and additional storage options. The fully fenced yard offers both privacy and a safe place for kids or pets to play.Situated in the vibrant and well-planned community of Walden, this home offers the perfect balance of nature and convenience. Enjoy easy access to scenic parks, playgrounds, walking paths, and beautifully maintained green spaces. Just minutes away is Walden Gate Village, where you’ll find everyday essentials and more, including Save-On-Foods, Shoppers Drug Mart, Starbucks, McDonald’s, RBC, Scotiabank, Pet Planet, a variety of restaurants, dental clinics, salons, and other local services. Commuting is effortless with close proximity to Macleod Trail, Stoney Trail, and Deerfoot Trail, allowing for quick travel across the city. (id:60626)
Keller Williams Bold Realty
10 Grassmere Court
Oshawa, Ontario
Welcome Home To 10 Grassmere Court Where Style Meets Comfort! Discover This Beautifully Renovated 3+1 Bedroom, 2-Bath Semi-Detached Gem Nestled On A Quiet, Family-Friendly Court In One Of Oshawa's Sought-After Neighbourhoods. From Top To Bottom, This Home Impresses With Modern Finishes And Thoughtful Design. Step Into The Spacious, Custom Eat-In Kitchen Featuring Crisp White Cabinetry With Matte Black Hardware, Sleek Quartz Counters, A Striking Backsplash, And Stainless Steel Appliances Perfect For Family Meals And Entertaining. The Open-Concept Dining Area Boasts A Trendy Accent Wall And Seamless Walkout To A Private Backyard, Ideal For Summer BBQ's And Gatherings. Sleek Vinyl Floors Flow Throughout The Main And Upper Levels, Complementing 3 Generous Bedrooms Upstairs Providing Plenty Of Space For Growing Families. Finished Basement! Situated Close To Schools, Parks, Shopping, And Just Minutes To Transit, GO, And The 401 This Home Offers Convenience For Commuters And Families Alike. Enjoy Nearby Amenities Like The Oshawa Centre, Lakeview Park, And A Variety Of Local Shops And Restaurants. Don't Miss The Chance To Make This Stunning Move-In-Ready Home Yours Book Your Private Showing Today And Fall In Love With Everything 10 Grassmere Court Has To Offer! (id:60626)
Royal LePage Signature Realty
438 Sheep River Point
Okotoks, Alberta
Welcome to Sheep River Ridge! Pride of ownership is very evident here! This Immaculate home is move in ready!! Manicured front lawn is very welcoming and a front patio to sit and enjoy a glass of wine. The front entryway is spacious and has a stone feature wall. Vault ceilings and tons of windows let in natural lighting in your huge living room/ formal dining. Luxury vinyl plank floors throughout the. main level. Fresh neutral paint throughout the home in the last year. The kitchen is gorgeous! White cabinets with black counter tops. Easy working U shaped kitchen with dinette area. Garden door leading out to your back deck which has new railing this last year. Huge apple tree in back yard which produces tons of fruit. The upper level of this home is where you will find 2 good sized bedrooms a 4 pce main bathroom and the Primary suite with a 4 pce ensuite with jetted tub. The lower level boasts a huge family room with a gas fireplace for those chilly winter evenings. A walk out door to the cement patio/back yard. For the teenager or your guests that come to visit a bedroom and 3 pce bathroom for privacy. Then there is another LEVEL! Exercise/recreation room and laundry plus flex space for crafts or a home office. Front double attached garage with parking pad out front which is great for company to park off the street. Grab your car keys and call your favorite realtor to book your private viewing today. (id:60626)
Century 21 Foothills Real Estate
711 High Country Drive Nw
High River, Alberta
Open House July 26th 2-4pm. This thoughtfully laid-out, fully finished walk-out home offers over 3,000 sq ft of space with 4 bedrooms and 3.5 bathrooms, perfectly suited for family living and entertaining. Backing onto a green space, pond, and the Highwood Golf Course, this property combines comfort, functionality, and views. Recent updates include : all poly-b plumbing removed (2024 & 2025), basement bathroom renovation, new humidifier, and new dishwasher all done in 2024. New roof shingles, 4 windows replaced, deck railing, garage door, flooring throughout main floor, and powder room renovation all done in 2023. The bright and welcoming main floor features an open-concept kitchen with breakfast nook, stainless steel appliances, full height cabinets, stone countertops, and direct access to the south-facing deck—an ideal spot to relax and enjoy the greenspace and golf course views. Two spacious living areas offer flexibility for both family life and entertaining. A dining area, updated powder room, and convenient mud/laundry room complete this level. Upstairs, you'll find three generously sized bedrooms, including a primary suite with a walk-in closet and a spacious 5-piece ensuite featuring a soaker tub and fully tiled stand-up shower. The walk-out lower level offers a fourth bedroom, full bathroom, cozy family room with a gas fireplace, wet bar, and ample storage. Step outside to a covered patio and enjoy the fully fenced, south-facing yard. Additional features include a double garage with an oversized driveway, central air conditioning and a newer furnace (approximately 6 years old), ensuring year-round comfort. Located in a quiet community close to parks and schools and with convenient access to Highway 2A for an easy commute to Okotoks and Calgary. This home is move-in ready and offers the rare combination of updates, location, and lifestyle. Don’t miss the opportunity to make it yours! (id:60626)
RE/MAX Realty Professionals
96 Village Crescent
Peterborough West, Ontario
Carefree Condo Living in Westview Village Welcome to 96 Village Crescent a bright, well-maintained end-unit bungalow in one of Peterborough's most desirable condo communities. This 2-bedroom, 2-bath condominium offers a spacious, open-concept layout with large bedrooms and convenient main floor laundry. The generous primary bedroom includes a private 4-piece ensuite, while a separate 2-piece bath off the main living area adds everyday convenience for guests. The open living and dining space is filled with natural light and walks out to a composite deck with a sleek glass railing perfect for enjoying your morning coffee or unwinding at the end of the day. The unfinished basement offers plenty of storage and potential for future living space. A pre-list home inspection is available for your peace of mind. Enjoy easy condo living in a quiet, well-managed community close to shopping, parks, trails, and the hospital. (id:60626)
Royal LePage Frank Real Estate
531 Baywood Crescent
Kamloops, British Columbia
Amazing home nestled in a quiet cul-de-sac location with a large fully fenced yard, close to elementary school, and walking paths. This 1900 sq ft basement entry home has a well designed functional layout. The oversized entryway offers plenty of room when you and your guests walk in. Upstairs has a generous sized living room with wood burning fireplace, dining room with plenty of natural light, and beautiful patio doors leading to the large backyard deck. The kitchen has ample cupboard space, updated backsplash and outside access that leads to a large private yard that gets great sun for outdoor living. There are 3 bedrooms on the main floor. This includes 2 bedrooms perfect for kids, guests or an office, a 4 piece main bathroom plus a primary bedroom with a large closet and a 2 piece ensuite to finish off the main floor. The basement level includes a large rec room with a gas fireplace, one bedroom, 3 piece bathroom, laundry area and a hobby room waiting for your ideas. The basement level is entirely above grade, perfect for natural light. This property is located in the desirable Westmount area and is the perfect mix of privacy, convenience and family friendly living . RV parking and carport allows for extra vehicles and toys! Day before notice required for shift workers and dogs. (id:60626)
Century 21 Assurance Realty Ltd.
589 King Street W
Kingston, Ontario
Welcome to 589 King Street W and enjoy an unobstructed view of Portsmouth Olympic Harbour from this charming two-story brick duplex, ideally located in one of Kingston's most desirable areas. The main floor offers flexibility with one or two bedrooms, along with a kitchen, living room, and dining area with separate laundry and parking. Upstairs, you'll find two additional bedrooms, beautifully refinished softwood floors, and an abundance of natural light throughout. Both bathrooms on each level have been recently renovated. While the property sits on a 120ft (+/-) deep lot, this unique property is believed to have once served as a hotel during Kingston's trolley car era, adding a touch of historic character. A rare opportunity with unbeatable views, perfect for sailors or those looking to live near the water! Updates include: Furnace and rear shingles are approximately 5 years old, both front bay windows are around 10 years old. (id:60626)
RE/MAX Finest Realty Inc.
4 Harvard Avenue
Brantford, Ontario
Welcome to 4 Harvard Avenue, nestled in Brantford's sought-after Brier Park/Greenbrier neighbourhood. This spacious 3+1 bedroom bungalow sits proudly on a rare 80 ft frontage lot and offers exceptional value for empty nesters, first-time buyers, or savvy investors. The bright open-concept living room is filled with natural light and flows seamlessly into the eat-in kitchen, complete with a large island that's ideal for family gatherings. Sliding doors lead to a secluded backyard deck where you can relax in your private hot tub and entertain in the fully fenced yard. Three comfortable bedrooms and a 4-piece bath complete the main floor. A separate side entrance opens to a fully finished lower level featuring a large rec room, additional bedroom, and laundry access, offering potential for an in-law suite, teen retreat, or income opportunity. Located close to great schools, parks, shopping, and amenities. Don't miss your chance to call this versatile property home. Book your private showing today! (id:60626)
RE/MAX Escarpment Golfi Realty Inc.
620 Colborne Street W Unit# 20
Brantford, Ontario
Be the first to call this stunning, never-lived-in end-unit townhome your own! Located in a vibrant, up-and-coming community, this brand new 3-storey town offers modern living at its finest. Featuring 3 spacious bedrooms, 2.5 bathrooms, and a bonus versatile main-level space—perfect for a home office, gym, or family room. Enjoy a stylish open-concept kitchen with walkout to your backyard, ideal for entertaining or relaxing outdoors. Flooded with natural light thanks to the end-unit advantage, this home showcases sleek, contemporary finishes throughout and thoughtful upgrades. Additional highlights include 9-foot ceilings on the main level, a convenient upper-level laundry, and a full 5-piece appliance package. With quick access to everyday amenities, green spaces, and commuter routes, this is an incredible opportunity to own a turnkey home in a thriving neighborhood. (id:60626)
RE/MAX Escarpment Golfi Realty Inc.
319 Clifton Road
Kitchener, Ontario
Charming Mid-Century Gem with Modern Updates! Discover the perfect blend of vintage charm and modern convenience in this beautifully renovated 2-bed, 1-bath home, built in the 1950s and situated on a spacious 44 x 123 lot that partially backs onto a lush greenspace/park. With several parks within walking distance, this location is ideal for outdoor enthusiasts and families alike. Key Features: Open-Concept Living: The main floor has been meticulously renovated, featuring new spray foam insulation, upgraded electrical, and new drywall for a fresh, modern feel. The open layout is perfect for entertaining or relaxing with loved ones. Gourmet Kitchen: Indulge in a brand-new kitchen with a stunning peninsula, quartz countertops with waterfall edges, and a breakfast bar for casual dining. All new appliances, including fridge, stove, dishwasher, washer, and dryer, ensure convenience and efficiency. Spacious Bedrooms: Retreat to two generously sized bedrooms, each offering plenty of natural light and closet space. With a powder room conveniently located in the garage, you'll have all the amenities you need. Oversized Detached Garage: This 17 x 23 garage is a dream for DIY enthusiasts, featuring updated plumbing and electrical, a workbench area, a sunroom, and separate garage space AND a 2-piecee bathroom for...you know, convenience. It's the perfect "he shed" or "she shed" for hobbies and projects. Potential for Expansion: Rough-plumbed and electrical for a second-story bump-out, this home offers the opportunity to add an additional bathroom and bedroom, with architectural drawings available. Outdoor Living: Enjoy the freshly parged front steps and the lush green space/park just steps away, providing a serene backdrop for your outdoor activities. Don't miss out on the chance to own this beautifully updated mid-century home with all the modern amenities you could want. Schedule a viewing today and experience the perfect blend of vintage charm and contemporary living! (id:60626)
Realty Executives Edge Inc
159 Chestnut Avenue
Kamloops, British Columbia
This 4 bedroom, 2.5 bathroom home offers two stunning finishing packages to choose from, featuring modern, high-quality touches throughout. Laminate flooring is installed throughout, including on the stairs, while the upper bathrooms are tiled, with in-floor heating in the master ensuite. The spacious master ensuite includes dual sinks and a tiled shower, and the walk-through master closet offers ample storage. The oversized laundry closet provides additional storage space. The home boasts quartz countertops throughout and Excel cabinetry, which includes a coffee bar, as well as full-height cabinets. The kitchen is enhanced with a stylish tiled backsplash, and the home comes with a stainless steel appliance package, water line to the fridge, and a natural gas BBQ hook-up. Window coverings are included, making this home a perfect blend of style and functionality for modern living. All measures Approx. (id:60626)
Royal LePage Kamloops Realty (Seymour St)
1923 Riverside Crescent
Castlegar, British Columbia
Stunning River View! Discover this generously sized family home nestled in the highly sought-after section of the established Woodland Park neighborhood. Enjoy your own private yard featuring breathtaking panoramic views of the Columbia River and surrounding mountains—a perfect backdrop for outdoor gatherings or peaceful evenings at home. Conveniently located just a short stroll from shopping and recreational amenities, this residence offers both comfort and accessibility. The home boasts 4 spacious bedrooms and 2.5 bathrooms, with inviting living areas on the main floor ideal for family life and entertaining. A bright recreational room downstairs provides additional space for relaxation or hobbies. Parking is a breeze with an oversized driveway, a garage and a attached workshop with plenty of storage and ample room for your RV alongside the home. Recent upgrades include a modern kitchen, new flooring, updated windows and doors, a new roof, and more—ensuring peace of mind for years to come. Set in an excellent neighborhood with well-maintained properties and underground services, this home truly offers the best of Woodland Park living. Don't miss the opportunity to make this spectacular property your new home! (id:60626)
Coldwell Banker Executives Realty
305 Garner Road W Unit# 13
Ancaster, Ontario
Bright END UNIT - One of a Kind, Less Than 2 Years New 3 Storey Above Grade + Bonus Basement 2 Bed 1.5 Bath CORNER Unit Townhome For Sale in Prestige Ancaster! Absolutely Stunning with an Abundance of Windows Sunfilling All Rooms & Tons of Upgrades. 2 Balconies + a Porch, 2 Parking Spots, Direct Access From Garage to Home. Superior Exterior Stucco & Stone, Solid Oak Stairs, Potlights Throughout 2nd Floor, Glossy Cabinets In Kitchen & Bathrooms! Huge Master with Walk-in Closet. Kitchen Features Granite Countertops, New Sub-way Tiles, Stainless Steel Appliances, Breakfast Eat-in Bar, and Pantry Cabinets! Main 4-Piece Bathroom Features Double Sinks & Subway Tiled Shower! Bonus Basement for Storage! Kitchen Appliances, Laundry, and bathroom mirrors will be Installed. Close to Ancaster Town Plaza, 403/Wilson St Exit, Hamilton Airport, Schools, Trails, Places of Worship, Community Centres & More! (id:60626)
Right At Home Realty Brokerage
2250 Louie Drive Unit# 17
Westbank, British Columbia
What an opportunity! Serene setting on a peaceful creek running by your backyard. Wonderful 2 bedroom, 2 full bath home in desirable Westlake Gardens. Vaulted ceilings, island, gas fireplace, built in vacuum, covered patio with awning, spacious rooms, laundry and an attached double garage! Loads of natural sunlight and ideally located to all amenities, including professional services, box stores, bus routes, and golf! This may be the one that you are looking for. Call your agent and book an appointment to view. (id:60626)
Oakwyn Realty Okanagan


