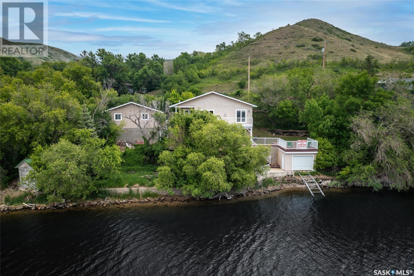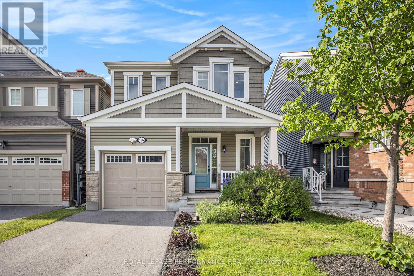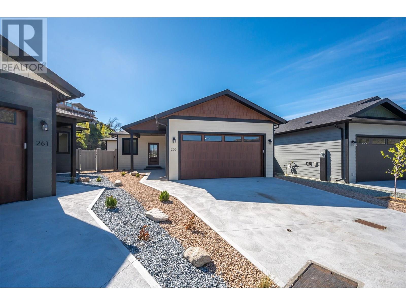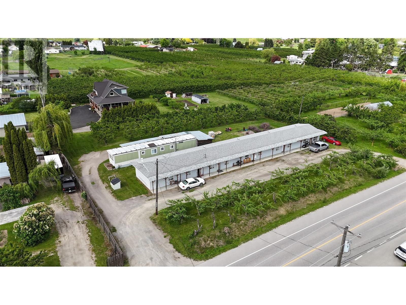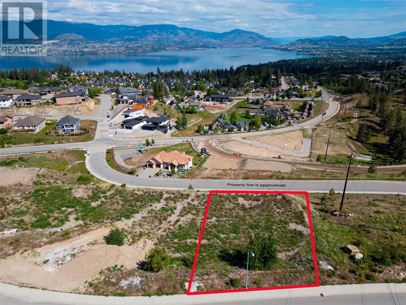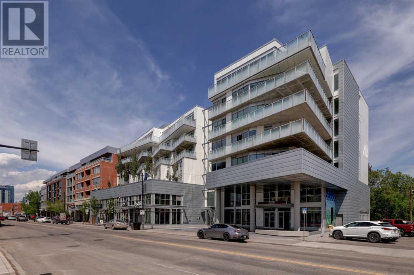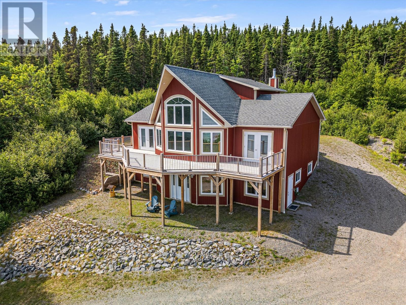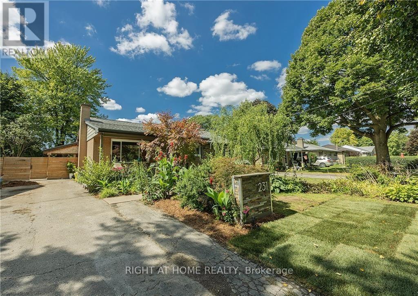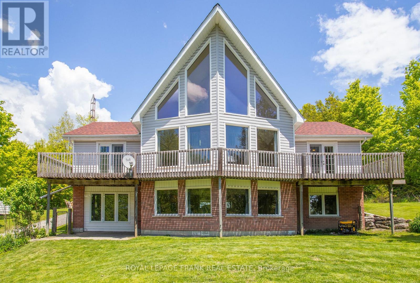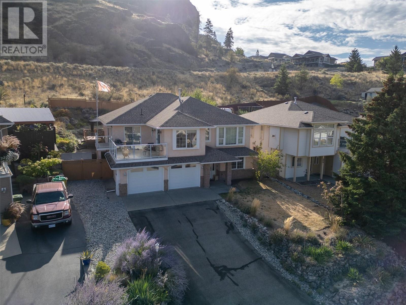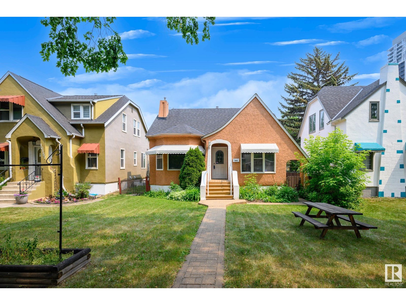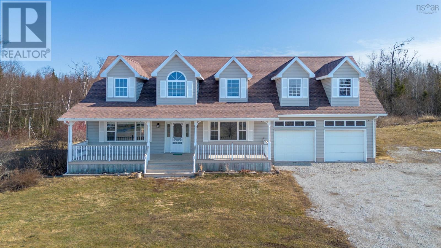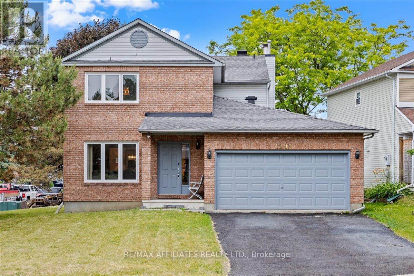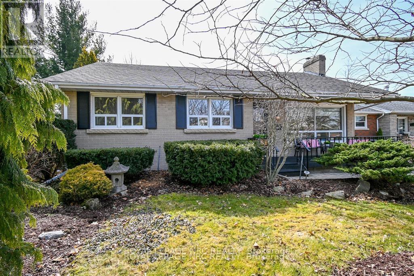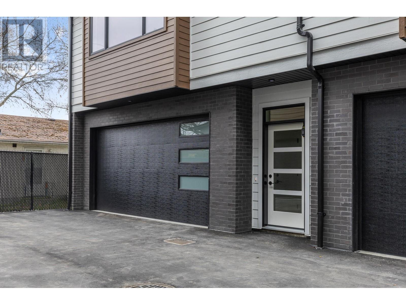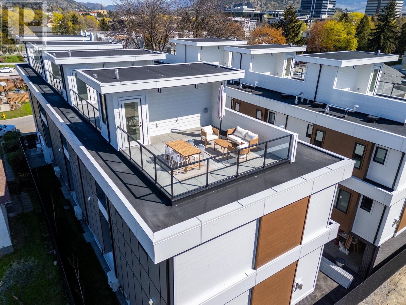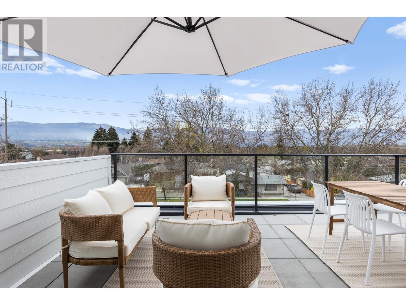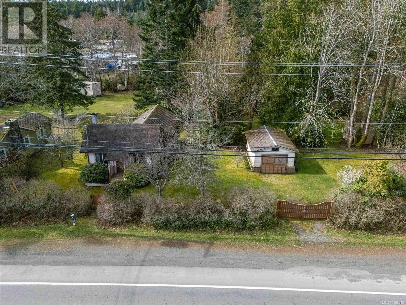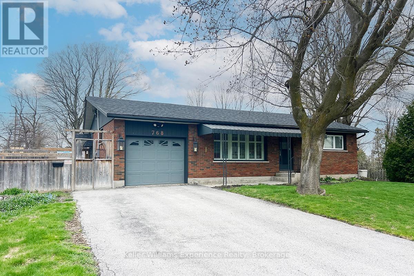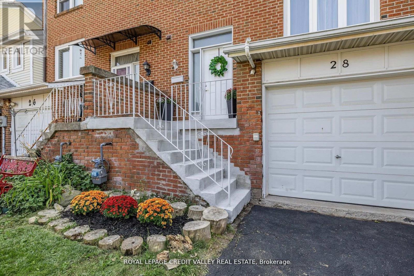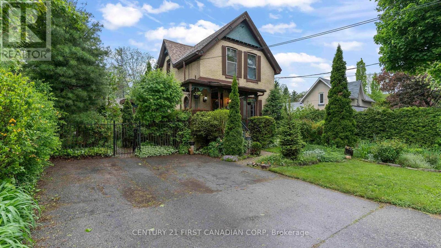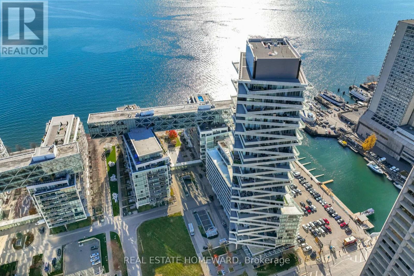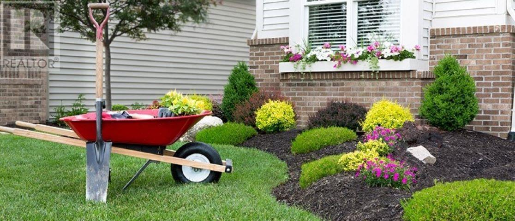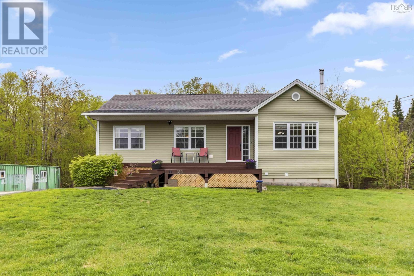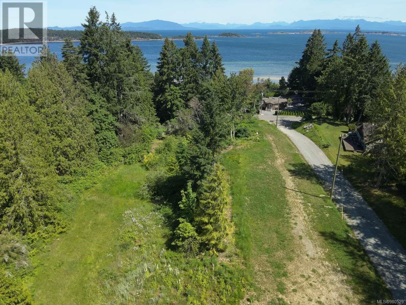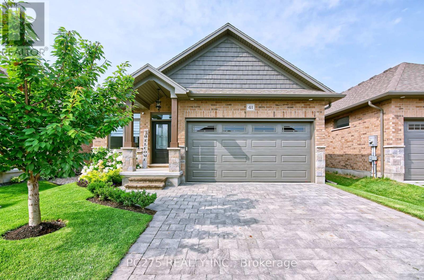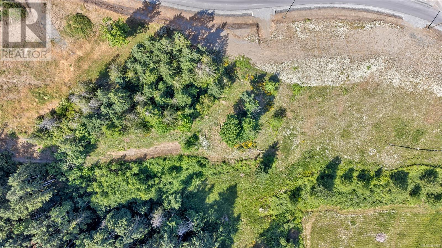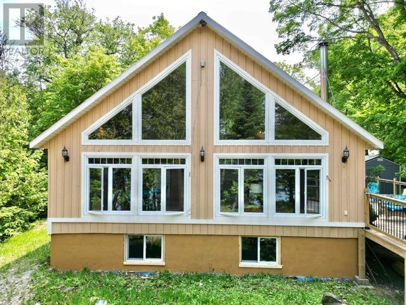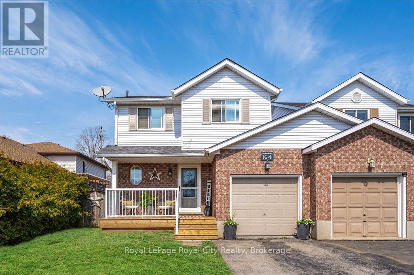9380 Highway 3
Maders Cove, Nova Scotia
Welcome to 9380 Highway 3! Nestled in the corner of Maders Cove this spacious home combines the peace and tranquility of country living with the quaint bustle of Mahone Bay. Surrounded by gardens, fruit trees, a cultivated vegetable bed, a courtyard, balconies and a walking trail, this house truly has to be seen personally to be truly appreciated. 9380 has had multiple upgrades over the years and is ready for a new family to fill it with memories. Features of this four level home include 5 bedrooms, three bathrooms, three heatpumps and three ETS storage units with 200 AMP electrical and generator hookup. The kitchen with pantry and living room are bright and open with vaulted ceilings that are perfect for entertaining. From the living room there is a fully insulated sunroom that reminds one of a Mediterranean veranda. From the kitchen a short walk past a 2PC bathroom leads one to a large living room across the hall from an elegant dining room. Three bedrooms and another full bath complete these two upper levels. Down one of two stairwells one is transported to the lower two levels with two additional bedrooms, another full bath, and a walkout to the backyard. On the other end of the basement we have a tremendous amount of storage, an incredible workshop space or art studio, and a room the seller has lovingly transformed into a personal library. The property also features a detached garage and a large shed with plenty of potential. Extra parking allows for the possibility of an RV hookup, guest house, or additional garage. The school bus even stops just across the road! This property is just a minute or two to Mahone Bay and only ten minutes to Lunenburg - a UNESCO World Heritage Site. 3D and Video Tour Available. (id:60626)
Sutton Group Professional Realty
254 Murray Drive
Fort San, Saskatchewan
4 SEASON COTTAGE-FULLY FURNISHED This beautiful year round lake house is ready to enjoy, no renovations needed LAKEFRONT: Extra wide lot offers 76 feet of valuable lakefront and still has empty space to develop-boathouse for the kids, beach volleyball court, hot tub and barrel sauna overlooking the water, observatory-anything you want. PRIVACY: Wide lot and mature trees offer total privacy while keeping amazing lake views. Sun tanning, family gatherings or sitting around the fire pit, you have your own private paradise. SUMMER FUN: Safely store your boat in the private lakefront garage. 3 sections of track allow lake access when water levels are low, and the cottage will never flood when lake levels are high. North side gets full sun while air conditioning keeps you cool. Large fire pit area, wrap around deck overlooking the water, huge no maintenance deck above boat garage to watch the sunset. 2 min. drive to the Golf Course and 3 min. drive for ice cream in Fort Qu'Appelle. Great fishing right off the dock. WINTER FUN: Get your money's worth this winter! Ice fishing, snowmobiling, cross country skiing and snowboarding at Mission Ridge 5 min away. Sip hot chocolate by the gas fireplace, relax in the soaker tub or watch a movie in the walk out basement with in floor heat. ADDITIONAL FEATURES: Internet for Netflix or remote working, security system on house and garage for safety, satellite or cable TV, lots of guest parking, double garage, wood storage shed, new shingles on house and garage replaced 2023, new water heater, septic tank (2500 gallon with sensor), well water supply, interior and exterior completely painted 2025, spacious kitchen with island and lots of storage. Beautiful Oak hardwood flooring and slate flooring in kitchen and bathroom, laundry room in lower level. Lawn mower and brand new BBQ included. This home is a pleasure to show to enjoy for many years for the right buyer. (id:60626)
RE/MAX Crown Real Estate
70a Dunstall Crescent
Toronto, Ontario
Final severance from adjacent property approved for a pie-shaped lot 8,115 sq. ft. in area. Lot Frontage of 44.92' (at Front Yard Setback Line) and Rear lot line of 66,63'. Final variances approved by TLAB for 4,085 sq. ft. above grade. Build either single family OR 4 plex + Garden Suite (5 units) or take advantage of the proposed City-wide Zoning change which would allow up to 6 units. The Assessment #, PIN and realty taxes are all for both 70A Dunstall and 70B Dunstall. Sketch is of proposed dwelling. All variances and conditions for severance have been completed to enable as-of-right construction. Garden Suite construction also as-of-right. Speak to Listing Agent about Development Charge exemptions, HST rebates, special CMHC financing for take-out mortgaging and proposed City-wide zoning changes to allow as-of-right 5 and 6 units (without a Garden Suite). (id:60626)
Royal LePage Connect Realty
2409 - 42 Charles Street E
Toronto, Ontario
Welcome to 42 Charles Street E Unit 2409. This 625 sqft luxurious 2-bedroom corner suite features soaring 9 ft ceilings, southeast exposure, and abundant natural light. Enjoy 307 sq.ft of wraparound balcony space with stunning city views. Ideally situated near Yonge & Bloor, with easy access to U of T, Toronto Metropolitan University (formerly Ryerson), upscale shopping, fine dining, and the entertainment district. Resort-style amenities include a fully equipped gym, games room, rooftop lounge, outdoor infinity pool, and 24-hour security. (id:60626)
RE/MAX Escarpment Realty Inc.
106 Sweetvalley Drive
Ottawa, Ontario
Welcome to this Attractive 2-storey previous MODEL home by Mattamy Homes, nestled on a premium lot with NO REAR NEIGHBOURS and BACKING onto a WALKING PATH that leads to scenic Summerside West Pond and Sweetvalley Park! Originally built with 200K in upgrades, this former Model home seamlessly blends style and functionality. Step inside to find two levels of engineered hardwood flooring and a layout designed for both comfort and entertaining. This home has 2 FLRS with 9ft CEILINGS! The well-appointed modern kitchen is truly the heart of the home featuring QUARTZ countertops, a sleek breakfast bar, stainless steel appliances, custom display shelving, and a bright eat-in area with access to the fully fenced backyard, complete with a deck and canopy, perfect for outdoor gatherings. The stylish living room impresses with coffered ceilings, pot lighting, and an open, elegant feel, while a separate dining area, powder room, welcoming foyer, and inside access to the garage round out the thoughtfully designed main floor. Upstairs, the primary suite is an inviting retreat offering a walk-in closet, electric fireplace and a spectacular 4-piece ensuite complete with a freestanding soaker tub and glass-enclosed shower, a perfect place to unwind. Two additional bedrooms offer ample closet space and share a beautifully upgraded 5-piece main bathroom with double sinks. A convenient second-floor laundry area adds everyday ease. The unfinished basement provides endless possibilities to customize to your needs, be it a recreation area, home gym, or additional living space. Located close to all amenities, this property also offers investment potential as the current owner is open to staying on as a tenant should the buyer prefer to purchase as an income-generating property. An exceptional opportunity to own a charming home in a prime location! (id:60626)
Royal LePage Performance Realty
26 Back Bay Road
Trent Lakes, Ontario
Enjoy your new life on a 2 acre country sized lot close to miles of ATV / Snowmobile trails, Crystal Lake for boating/fishing and mere minutes to Bobcaygeon and Kinmount for amenities. 26 Back Bay road provides the opportunity for total main floor living, perfect for a growing or blended family with 3 large bedrooms, 2.5 baths and an open-concept main floor featuring a spacious kitchen with walk out to expansive deck, dining area with vista views of surrounding meadow, livingroom w/PP fireplace, not to mention main floor and lower level garage access! The fenced area on the property is great for children and the oversized garage has plenty of room for projects! Screened Gazebo off the rear deck is the perfect place to relax after a day on the local trails. Un spoilt lower level is ready to be re-imagined to your liking! Home inspection available. Drilled well for potable water and dug well for lawn and garden watering system. Home inspection, well report, septic report and survey available. Hydro: 144/mo./Propane:2887.69/yr-2025 (id:60626)
Royal Heritage Realty Ltd.
255 Bentgrass Avenue
Oliver, British Columbia
STUNNING BRAND-NEW 3 BED/3 BATH Rancher located in Oliver’s newest neighborhood, The Meadows. FIRST-TIME HOMEBUYERS, you are GST EXEMPT! One of the larger plans offered, this beautifully crafted home offers 1650 sq ft designed for modern comfort & style. Perfectly suited for families, anyone looking for extra space, or those who love to entertain. Private, covered entry off the street. The interior greets you with 9’ ceilings, vinyl plank flooring, a fireplace & an abundance of natural light. The kitchen features quartz counters, large kitchen island, wine fridge, SS appliances with gas range, large walk-in pantry & stylish lighting. Huge sliding doors from the great room open to a spacious south-facing back yard. Vinyl fencing offers privacy & enough yard space for kids, pets, relaxing or entertaining. Underground irrigation for easy maintenance. Spacious primary suite has walk-in closet with convenient built-in shelving/drawers & 3-pce ensuite with walk-in shower. Quartz countertops & tile flooring in all bathrooms. Separate laundry area with full-size washer & dryer. Double garage & 4’ crawl space for your storage needs. Hot water on demand, high-efficiency natural gas furnace, central A/C. Prewired for EV & Solar. The home is built with ICF foundation for improved energy efficiency & a more comfortable home.10-year Home Warranty. GST applicable. Great location near the Okanagan River Hike & Bike Trail & walking distance to town amenities. Book your private showing today! (id:60626)
RE/MAX Penticton Realty
RE/MAX Wine Capital Realty
319 1500 Fern Street
North Vancouver, British Columbia
OVER 350 SQFT OF PRIVATE PATIO SPACE! This home with a rare, oversized patio with gas hookup offers wonderful indoor/outdoor living with peaceful park and tree views. Inside, this beautiful one-bedroom features a sleek kitchen with premium integrated appliances, gas cooktop, nook area, and island with room for seating. Enjoy in-suite laundry, A/C, concierge service and access to wonderful amenities such as guest suite, indoor pool, hot tub, sauna, steam room, well-equipped gym, party rooms and more - all in a pet-friendly building. The use of one parking stall and storage locker too. Plus shops, cafés, everyday essentials, trails and outdoor activities are just moments away. Contact us today to schedule your private viewing. (id:60626)
Oakwyn Realty Ltd.
3318 Erickson Road
Erickson, British Columbia
Located in Erickson this 5 unit (2 bedroom) apartment building is fully tenanted with revenues just under 50k per year. 100 amp service to each unit, individual hot water tanks, Electric Baseboard heating. Laundry hook ups in Mechanical room. All tenants on month to month . Bonus mobile home tenant ( owned by tenant long term retired). Natural gas to property but hooked up to mobile. Zoned R6 and in the ALR. 75 Cherry , 25 Apple trees with revenues of app. $10k per year in good year.$5456.00 for irrigation and water 2025. Terrific investment with long term potential! Call your REALTOR® today! (id:60626)
RE/MAX Blue Sky Realty
523 Trumpeter Road
Kelowna, British Columbia
Prime Lake View Lot in Prestigious Kettle Valley! Welcome to 523 Trumpeter Road, a rare opportunity to build your custom dream home on a spacious 0.40-acre lot in one of Kelowna’s most sought after and family friendly neighbourhoods. Perched in the heart of Kettle Valley, this lot offers breathtaking panoramic views of Okanagan Lake, the city skyline, and surrounding mountains, a truly inspiring backdrop for everyday living. This fully serviced lot is ready for construction and is suited for luxury homes with walk out basements, with a pool sized yard. This property offers incredible versatility, permitting uses such as a bed & breakfast, child care centre, carriage house or suite, or home based business perfect for those seeking flexibility or investment potential. Nestled within a master planned community, you'll enjoy access to a vibrant village centre, scenic parks, playgrounds, and an extensive network of walking and biking trails. Whether your vision is a modern architectural statement, a craftsman inspired retreat, or a contemporary estate, this lot offers the topography, space, and orientation to bring your vision to life. Enjoy the perfect balance of tranquility and convenience just minutes from the amenities of Lower Mission and downtown Kelowna, yet set in a peaceful, upscale location surrounded by nature. (id:60626)
Real Broker B.c. Ltd
54025 Range Road 180
Rural Yellowhead County, Alberta
This is a forever home! Sitting on 18.24 acres this 1539 sq ft home has everything a family could need. The main floor has an open living, dining and kitchen space with high ceilings and large windows to make the home perfect for gatherings with loved ones. Enjoy the wood burning fireplace in the living room when it's cool or cool off on the large deck when it's warm! Retreat to the spacious primary bedroom that boasts a large window, walk in closet and well appointed ensuite. There are 2 secondary bedrooms and an additional bathroom on the main floor. Storage is plentiful with a walk in closet at the side entrance as well as space that can be used as a pantry or the perfect drop zone for the family. The bright walk out basement has a massive rec room, a 4th bedroom, a 3rd bathroom, laundry room, utility and more storage! Outside is a paradise and is landscaped with beautiful flowers and trees. There is a 2 car garage, greenhouse and a storage shed. Grow your own veggies in the large, fenced garden. This is a spectacular property, close to town with pavement most of the way! (id:60626)
Royal LePage Edson Real Estate
601, 1020 9 Avenue Se
Calgary, Alberta
**PRICE IMPROVEMENT** Welcome to unit 601, a stylish 1250+ sq ft sub-penthouse in the modern Avli On Atlantic- a very sleek building in historic Inglewood, steps to great shopping, excellent restaurants, cool pubs and very walkable to the Bow Valley pathways, Fort Calgary,The Saddledome and downtown. This large 2 bedroom, 2 bathroom, 2 titled parking stall unit features a wall of windows flooding the main living space with natural light, architectural touches - cove ceilings, concrete pillar, gleaming tile floors and custom roller blinds. The European style kitchen has ample counter space, built in pantry, integrated dishwasher & fridge, additional cabinets and an extended quartz island with wooden accent, all over looking the dining and main living area, perfect for entertaining. Dual sliders open to the large 300+ square foot wrap around patio (with n-gas hook up) where you have stunning views of 9th Avenue, Ramsey, Inglewood and downtown. The large primary bedroom has modular storage cabinets and a 4 piece ensuite with floating dual vanity & heated floors, an excellent retreat. This unit has it all including ensuite laundry and storage, additional large storage locker, secure bike storage, visitor parking, guest suite and common furnished terrace (3rd floor) for larger get-togethers. The building is very well taken care of and the location is supreme. Seller has great incentives in place for a Buyer. (id:60626)
Century 21 Bamber Realty Ltd.
206 O'connor Road
Kamloops, British Columbia
Welcome to this beautifully maintained 3 bed 3 bath home with a double garage, nestled in one of Dallas’ most family-friendly and sought-after neighborhoods. From the moment you arrive, you'll notice the pride of ownership—inside and out. Step inside to a bright and inviting main level, where natural light fills the open-concept living and dining space. The functional kitchen offers plenty of prep space and a layout that keeps you connected while cooking, entertaining, or helping with homework. Just off the kitchen, step out to your covered patio—a cozy, year-round outdoor space perfect for BBQs, quiet mornings, or evening relaxation. The fully fenced smaller but quiet backyard adds peace of mind and privacy for kids, pets, or entertaining. A generous primary suite with a private ensuite, plus additional bedroom that are perfect for kids or a home office setup. But the real surprise awaits downstairs. The lower level offers an ideal bonus space—perfect for your teenager, in-laws, guests. With a 3rd bedroom, full bathroom, large living area, and a wet bar, this level offers privacy, comfort, and flexibility. Move-in ready with quick possession available—this home checks all the boxes and then some. AC Brand New 2025, HWT and Furnance 8 years old, Roof 19 years (id:60626)
Exp Realty (Kamloops)
373 Main Street N
Glovertown, Newfoundland & Labrador
Welcome to 373 Main St. N., Glovertown—a beautiful home on 5.6 acres in one of Newfoundland’s most charming communities. Glovertown is known for its warm, welcoming atmosphere, vibrant community spirit, and proximity to the Eastport Peninsula and sandy beaches. Whether you're after outdoor adventures, coastal views, or a close-knit community, Glovertown has it all. This custom-built chalet-style home, completed in 2012, blends modern comfort with natural beauty. With around 2900 sq ft, it features composite siding, a 400-amp panel, also for peace and reliability there is a hookup for a generator in case of a power outage. The home is equipped with in-floor heating, a central vacuum, and a new central heat pump installed six years ago for efficient climate control. Additional energy-efficient features include a fiberglass hot water tank and a wood-burning furnace. Enter through a large back foyer into an open-concept living area filled with natural light. The kitchen boasts a ceramic backsplash, plenty of cabinets, and large windows. The main floor hosts a luxurious primary bedroom with a walk-in closet and an en suite featuring a stand-up shower, Jacuzzi tub, and double sinks—perfect for relaxing after outdoor adventures. Upstairs, a loft with a queen bed, private bathroom, and spacious closet offers versatile guest space. The lower level includes a dry bar, additional bedroom, office, mechanical room, and another bathroom with a stand-up shower. The 30x40 insulated garage with concrete flooring, double doors, and a wood stove provides ample space for vehicles and hobbies. Enjoy outdoor trails on your property for walking, snowshoeing, or exploring. Glovertown offers a peaceful lifestyle with easy access to beaches, boating, fishing, and outdoor activities. This exceptional property combines luxury living with Newfoundland’s natural beauty—an opportunity not to be missed! (id:60626)
Keller Williams Platinum Realty - Gander
277 De La Côte
Grande-Digue, New Brunswick
A rare find in sought-after Cassie Cape, this 9.2-acre property offers stunning water views, deeded water access, and excellent potential for future development. Set back from the road for added privacy, the updated century home retains its original charm while offering modern functionality. The main floor features a spacious entryway with 4pc bath, a newly renovated kitchen with dining nook, formal dining room, living room, and a welcoming front porch. Upstairs includes three bedrooms, an office with built-in closets, and a second 4pc bath. Step outside to an oversized deckperfect for outdoor dining, entertaining, or relaxing while enjoying the peaceful surroundings. Additional highlights include a newer 26x26 detached garage with a beautifully finished one-bedroom apartment (great for guests or rental income), an older garage, and a quaint bunkie for seasonal visitors. Private, peaceful, and full of potentialthis is a rare find in a desirable location. Call for further details or to arrange a viewing. (id:60626)
Royal LePage Atlantic
231 Michaelmas Street
London East, Ontario
Spacious, Renovated Ranch with Private Granny Suite Ideal for Multi-Generational Living or Income PotentialMortgage payments made easy with this beautifully updated 6-bedroom, 2-bathroom ranch offering a fully self-contained 2-bedroom in-law suite with its own private entrance and foyer. Convenient shared laundry on the main floor. With parking for up to 6-7 vehicles, including two dedicated spots for the suite, this home is perfect for families, investors, or those seeking flexible living space.Situated in a highly desirable East London neighbourhood, close to Fanshawe College and Western University, this 1,466 sq. ft. home has been thoughtfully renovated from top to bottom (id:60626)
Right At Home Realty
420 1414 Hwy 37
Rural Lac Ste. Anne County, Alberta
READY TO MOVE IN! Custom Built home! 1235 sq ft bungalow located on private mature treed 2.3 acre setting. Floor plan features 3 bedrooms. Spacious open floor plan offering vaulted ceiling in kitchen and living room. Rich Cappuccino custom cabinetry in kitchen, pantry, spacious island with deep oversized sink, arborite countertops. LG appliances are included from Trail appliances. Main floor laundry offers custom cabinets & countertop. Open shelving to hang clothing in rear entrance. Walk in Wardrobe in Primary bedroom with 4 piece bath. Main bath & bsmt bathroom have bathtubs. Vinyl planking flooring throughout. Custom railings with wood trim. Bsmt is fully finished with textured ceiling plus finished 4pce bathroom & additional bedroom. Good sized deck off the kitchen area to private treed back yard. Oversized garage measures 26x30 is drywalled and painted. New home Warranty will be provided. Schools and shopping only 10 min, Paved Subdivision, seller will provide black dirt an grass seed ,firepit area (id:60626)
Century 21 Leading
884 Centre Line Road
Marmora And Lake, Ontario
From inspirational sunrises to spectacular sunsets, this custom designed chalet style raised bungalow home North of Marmora is stunning. Surrounded by trees and abutting acres of vacant land you will enjoy ultimate privacy and all that Mother Nature has to offer. 4.77 acres of pure bliss, only 6 minutes from town and local amenities with easy access into Belleville & Peterborough and only minutes to trails, lakes & rivers. The move-in ready main floor offers 1692 sq ft of breathtaking space including a livingroom with 30 ft ceilings, large picture windows, wood burning fireplace with a centre piece chimney and hardwood and tile floors. The open concept loft overlooks the main living room. Enjoy walkouts from the spacious kitchen/dining area and massive master bedroom to adjoining decks. The partially finished 1369 sq ft ground level with walkout is perfect as an in-law suite or large family gathering space & offers a versatile floor plan with plenty of layout options enhanced by the full ceiling height & large bright rooms. Both main & ground floor levels offer dedicated entrances, parking and gated fenced areas with privacy. Heated with wood boiler with electric furnace backup. Efficient hot water and heat on demand provides low energy costs & an affordable hydro bill. The well water tastes fantastic! WETT, survey and water test results available.(Inquire about list of updates & inclusions). (id:60626)
Royal LePage Frank Real Estate
981 Peachcliff Drive
Okanagan Falls, British Columbia
Welcome to 981 Peachcliff Dr, Okanagan Falls. 3 bed + den, 3 bath 2 storey Lakeview home. This beautifully maintained residence boasts a host of recent upgrades and desirable features incl. water softener, gas fireplace and crown molding, ensuring comfort and style. Main floor living with your primary and laundry all on the main floor. The property showcases a new HVAC system & heat pump, water heater, LED lighting, laminate flooring and solid surface counters in the kitchen! With 200 amp service the home is wired for a summer kitchen – great suite potential here with the lower level having a separate entrance. The lower level is ready for you to make what you will of it – media room? Another bedroom? Add an inlaw suite for your family or guests? So much potential here! Located in quiet OK falls you are only minutes to town and only 15 min to Penticton! Contact the listing agent to book your showing! (id:60626)
Royal LePage Locations West
302 15392 16a Avenue
Surrey, British Columbia
Welcome to Ocean Bay Villas - where bright, coastal living meets everyday convenience. This stunning 2 bed, 2 bath home is one of the development's largest and most beautifully updated suites, featuring high 9'2" ceilings, a spacious open layout, and a sunny southwest-facing deck perfect for morning coffee or evening wine. The home is in pristine condition with thoughtful upgrades to the kitchen, bathrooms, flooring, and more. Enjoy premium amenities including a fully equipped gym, guest suite, and games room. Located just minutes from White Rock's waterfront, pier, and U.S. border, and within easy walking distance to shopping, dining, transit, parks, and schools. Pet friendly and includes 1 parking and locker. A rare opportunity to own in one of South Surrey's most beloved, well-maintained communities-perfect for those who value light, location, and lifestyle. Don't miss this one - call for your private appointment. OPEN HOUSE SUN JULY 27 from 12PM-1:30PM (id:60626)
Macdonald Realty
#1102 11969 Jasper Av Nw
Edmonton, Alberta
Welcome to the Pearl Tower – where breathtaking river valley views await you from your 2 private SOUTH FACING 11-floor balconies. This stunning residence offers an unmatched location PLUS a blend of sophistication and modern luxury the moment you step inside. Spanning 1,552 sq. ft., this 2-bedroom suite features a spacious primary suite complete with a spa-inspired 5-pce ensuite, including a steam shower & luxurious WI closet. The second bedroom boasts its own beautiful 4-pce ensuite & WI closet. The chef-inspired kitchen is equipped with top-tier SS appliances, custom-built cabinetry, and a large island with sleek quartz countertops – perfect for both cooking and entertaining, while the expansive living and dining areas provide an ideal setting for hosting friends and family. Additional features include in-suite laundry, 2 U/G parking stalls, 2 private balconies, a convenient 2-pce powder room, a state-of-the-art fitness room, a car wash bay, 24-hour concierge service, security, and central A/C!! (id:60626)
RE/MAX Real Estate
10153 122 St Nw
Edmonton, Alberta
Nestled in the heart of Wîhkwêntôwin, Edmonton's premier community, this captivating 4-bedroom, 2-bathroom heritage style home is a rare gem zoned DC1 under the Area Redevelopment Plan (ARP). This character-filled residence sits on a picturesque, elm tree-lined street, where majestic canopies create a magical ambiance in summer. The house next door is also listed and zoned DC1, presenting a unique opportunity for combined residential or commercial ventures. Perfect for a personal residence or professional office/business, this property blends timeless charm with modern upgrades. Step inside to discover refinished maple hardwood floors, elegant coved ceilings, anchors the inviting living space. The open main floor exudes warmth and sophistication, ideal for hosting or everyday living. The large hardwood staircase leads to a spacious basement featuring a family room, a generous bedroom, and a 4-piece bathroom. Updates include furnace, hot water tank, roof, air conditioning & electric (id:60626)
Maxwell Devonshire Realty
1975 Shannon Lake Road Unit# 2 Lot# 2
West Kelowna, British Columbia
Very rare offering of a Freehold Townhome ASSIGNMENT in one of the BEST Locations in The Arbor Community by Trellis Properties, a collection of 97 luxury townhomes near Shannon Lake in West Kelowna. This 3 bed, 3 bath residence is designed with open floor plans featuring large windows, airy 9' main floor ceilings, kitchens with premium appliances and islands, quartz countertops, Samsung washer & dryer, air conditioning and a private 2 car garage pre-wired for EV charging. Set gracefully on the upper slopes of Kelowna’s Westbank is a world of contemporary amenities and an abundance of nature at every turn, this is a community that welcomes you with endless recreation. Located near all your favourite amenities including the golf course, fishing and urban forest walking trails, it’s also just a short walking distance to elementary school, middle school, and the Kinsmen ball park, soccer pitch, local convenience store and Neighbour’s pub. From the rolling hills in your back yard to the spectacular shores of Lake Okanagan before you, The surrounding slopes offer plenty of opportunities for hiking, mountain biking, and winter sports at Apex, Big White, or Bull Mountain. Take to the lake for sailing, kayaking, or paddle boarding. Afterwards, relax with a glass of wine and a leisurely dinner at one of the numerous nearby wineries, such as award-winning Mission Hill or Quail’s Gate. Live the ultimate Okanagan lifestyle at The Arbor. Estimated completion January 2025. (id:60626)
RE/MAX Kelowna
Exp Realty
500 Johnson Road
Georges River, Nova Scotia
Welcome to 500 Johnson Road, your ideal Cape Cod retreat on over 9 acres. This charming home offers an In-Law Suite for flexible living and is designed for comfort and lasting memories. Inside, solid pine doors, porcelain, ceramic, and hardwood floors create a timeless appeal, enhanced by elegant Boston headers. Enjoy morning coffee on the master bedroom balcony. The blend of warmth and sophistication flows throughout, with baseboard and radiant in-floor heating for year-round comfort. The home also includes a 2-car garage, a partially finished basement, and an outdoor paradise with a 2020 above-ground heated pool and The upgraded deck provides the perfect setting for memorable outdoor gatherings, turning your backyard into a true retreat. Additional updates include a new hot water tank installed in 2022. (id:60626)
Keller Williams Select Realty
1293 Parc Du Village Road
Ottawa, Ontario
Welcome to this well maintained single family home located in the family friendly and well established neighbourhood of Convent Glen. Situated on a desirable corner lot with mature trees, this home offers a classic red brick exterior, double wide driveway leading to a covered front porch. Open kitchen with tiled flooring, sleek stainless steel appliances, abundant soft close cabinetry, recess double sink, stylish tiled backsplash, opened up to eating area and sliding glass doors lead to backyard access. Adjacent to the kitchen is the spacious family room w/ a cozy wood burning fireplace and hardwood flooring. The formal dining room and living room flow seamlessly with large windows filling the space with light. Powder room w/ updated quartz countertop vanity. Enjoy added convenience w/ main floor laundry and indoor access to the double car garage. 4 generously sized bedrooms upstairs all w/ newly installed tight weave berber carpet. Primary bedroom w/ large windows, walk-in closet, 4 piece ensuite w/ separate stand-up shower and tub. Second full bath upstairs w/ large quartz countertop vanity. The partially finished basement is waiting for your personal touch drywall and ceiling is complete. Large backyard complete w/ wooden deck. Located near amenities, schools, parks, public transit this home has it all for growing families! (id:60626)
RE/MAX Affiliates Realty Ltd.
8 Macbeth Boulevard
St. Catharines, Ontario
Custom built mid-Century Ranch Bungalow in Glenridge Neighbourhood. Boasting over 1850 sf on main level + finished basement featuring rec room bedroom office or another bedroom and very large utility/laundry room which has loads of storage. Main floor offers accessible primary bedroom with 3 pc ensuite bathroom & vanity area, 3 additional bedrooms with large windows & closets. Living room and family room each with own fireplace & French Doors. Adjacent to family room is the dedicated dining room with exit to back patio. Modern galley kitchen has hardwood floors, plenty of cabinets & roll-out drawers , complete with gas stove, fridge & dishwasher. Lower level boasts Rec Room with dry bar, additional 5th bedroom and an office which could serve as 6th bedroom. The generously-sized utility room has ceramic floors, houses the washer, dryer furnace and abundance of storage space, & 2 piece bathroom. Just 5 doors away is the top-rated Oakridge elementary school, walking distance to 2 top high schools & Brock University. Walk to the trendy downtown for luscious bistros, Performing Arts Centre & Shops, and Meridian Centre Arena, and popular Pen Centre indoor mall. A short drive to Niagara College, Outlet mall and The White Oaks Spa and Tennis Hotel. Enjoy the very many cottage wineries throughout the Niagara Region and the Port Dalhousie Beach and Marina (id:60626)
Royal LePage NRC Realty
129 Ironwood Pl Nw
Edmonton, Alberta
Discover upscale, low-maintenance living in Ironwood Place, a quiet community in prestigious Westbrook Estates. This spacious half-duplex bungalow offers single-level living with stunning golf course views. The main floor features a bright living room with gas fireplace, formal dining area, eat-in kitchen, and French doors to a private deck. A cozy front den is perfect for reading or TV. The primary suite includes a walk-through closet and large ensuite. A second bedroom can double as a home office, with a 4-piece bath nearby. Main floor laundry adds convenience. The fully finished basement offers a large rec room, oversized bedroom, 4-piece bath with steam shower setup, workshop, and storage room. Additional highlights include underground sprinklers and a newer cedar shake roof. Just steps from the Derrick Golf & Winter Club and Whitemud Ravine trail system. A rare opportunity to enjoy exclusive living in one of Edmonton’s most desirable communities. (id:60626)
Maxwell Devonshire Realty
1463 Inkar Road Unit# 6
Kelowna, British Columbia
Come and see the quality that has gone into our exquisite new townhomes. Fully finished and ready to move into. These eight (Now six left) meticulously crafted homes combine timeless finishes with contemporary design, featuring rooftop patios in a prime central location. Designed for a luxurious yet low-maintenance lifestyle, our townhomes offer the perfect blend of comfort and elegance. This 2 bed, 2.5 bath, centrally located townhouse comes with a rooftop patio engineered to accommodate a full-size hot tub, and comes complete with glass railing, water and gas! Upon entering the second floor living space you will find a spacious kitchen with quartz countertops, Upscale stainless steel appliances with gas range and walk-in pantry. There’s plenty of room for a dining table, and you will love the spacious living room with cozy gas fireplace. There are 2 large bedrooms on the 3rd floor; both with full ensuite bathrooms (perfect for guest privacy). This home has an attached double garage with provision made to add an EV charger! These homes have been constructed by the award-winning team at Plan B, and come with 2-5-10 New Home Warranty. Photos are from The furnished show suite, #5 is OPEN SUNDAYS 1-3PM. If you qualify as a 1st time homebuyer you may avoid all the Gst and most of the PTT. Call Mark for details 250-878-1113 (id:60626)
Macdonald Realty
1463 Inkar Road Unit# 7
Kelowna, British Columbia
Come and see the quality that has gone into our exquisite new townhomes. Fully finished and ready to move into. These eight (Now six left) meticulously crafted homes combine timeless finishes with contemporary design, featuring rooftop patios in a prime central location. Designed for a luxurious yet low-maintenance lifestyle, our townhomes offer the perfect blend of comfort and elegance. This 2 bed, 2.5 bath, centrally located townhouse comes with a rooftop patio engineered to accommodate a full-size hot tub, and comes complete with glass railing, water and gas! Upon entering the second floor living space you will find a spacious kitchen with quartz countertops, Upscale stainless steel appliances with gas range and walk-in pantry. There’s plenty of room for a dining table, and you will love the spacious living room with cozy gas fireplace. There are 2 large bedrooms on the 3rd floor; both with full ensuite bathrooms (perfect for guest privacy). This home has an attached double garage with provision made to add an EV charger! These homes have been constructed by the award-winning team at Plan B, and come with 2-5-10 New Home Warranty. Photos are from The furnished show suite, #5 is OPEN SUNDAYS 1-3PM. If you qualify as a 1st time homebuyer you may avoid all the Gst and most of the PTT. Call Mark for details 250-878-1113 (id:60626)
Macdonald Realty
679 Montreal Street
Midland, Ontario
Well maintained maintenance free duplex located on Midland's west side offering a 3 Bdrm Unit and a 2 Bdrm unit with each their own driveways, separate meters, separate furnaces, separate A/C, separate hot water heaters, separate electrical panels, separate laundry facilities for each unit, and designed as upper and lower apartments. The lower unit offers grade level entry and is currently rented out at $1400/month plus utilities. The lower unit features a large room which is being used as the principle bedroom, but not legal due to the absence of a window. The main floor is rented out at $2200/month plus utilities. All appliances are included, buy as an investment or move in on the main floor. This duplex is a great opportunity for 2 family living to share costs and having all separate mechanicals is a real plus. Don't miss out on a great investment or a chance at multi-generational living! (id:60626)
Royal LePage In Touch Realty
3218 Township 384
Rural Lacombe County, Alberta
Private 4-acre lot featuring a fully developed modern bi-level home with 6 bedrooms, 3 bathrooms, and 1,100 sq ft of main floor living space. The bright, west-facing living room offers a beautiful view, while the balcony off the kitchen and dining area is perfect for peaceful mornings and relaxing evenings. The primary bedroom includes a private 2-piece ensuite, with two additional generous-sized bedrooms and a 4-piece bathroom on the main level.The fully renovated basement adds even more versatility, complete with a brand-new 3-piece bathroom, laundry room, spacious recreation room, two bedrooms, and one large bonus room—ideal as an office, gym, playroom, or extra bedroom.Additional features include an attached double garage, a heated shop, and thoughtful horse and chicken setup. Landscaped with mature and fruit-bearing trees, this property combines country charm with practicality. Conveniently located between Red Deer and Rocky Mountain House, and just minutes from Sylvan Lake, Benalto, and Eckville—enjoy peaceful rural living while staying close to schools and shopping. A fantastic starter home with room to grow. (id:60626)
Kic Realty
1463 Inkar Road Unit# 2
Kelowna, British Columbia
Come and see the quality that has gone into our exquisite new townhomes. Fully finished and ready to move into. These eight (Now six left) meticulously crafted homes combine timeless finishes with contemporary design, featuring rooftop patios in a prime central location. Designed for a luxurious yet low-maintenance lifestyle, our townhomes offer the perfect blend of comfort and elegance. This 2 bed, 2.5 bath, centrally located townhouse comes with a rooftop patio engineered to accommodate a full-size hot tub, and comes complete with glass railing, water and gas! Upon entering the second floor living space you will find a spacious kitchen with quartz countertops, Upscale stainless steel appliances with gas range and walk-in pantry. There’s plenty of room for a dining table, and you will love the spacious living room with cozy gas fireplace. There are 2 large bedrooms on the 3rd floor; both with full ensuite bathrooms (perfect for guest privacy). This home has an attached double garage with provision made to add an EV charger! These homes have been constructed by the award-winning team at Plan B, and come with 2-5-10 New Home Warranty. Photos are from The furnished show suite, #5 is OPEN SUNDAYS 1-3PM. If you qualify as a 1st time homebuyer you may avoid all the Gst and most of the PTT. Call Mark for details 250-878-1113 (id:60626)
Macdonald Realty
6100 Island Hwy W
Qualicum Beach, British Columbia
Cabin on 4 Acres – Across from the Beach! Have you been dreaming of a woodsy cabin? This 4-acre property is a natural paradise and offers the best of both worlds—seclusion and opportunity. Nestled in a mature forest setting with serene trails and a stream, this charming 2-bedroom, 1-bath cottage retains much of it's original charm with an addition added in the ‘90s. Located across from one of the best beaches and within walking distance to local shops and eateries and a short drive to the local marina and fishing. Looking for adventure, this property backs onto the Lighthouse Country Regional Trail, offering endless outdoor recreation. With high tourist traffic and dual zoning (ALR AG1 & C1.6 ask for details), this parcel presents incredible potential—whether as a private retreat, business venture, or investment opportunity. Nature enthusiasts will love the privacy, abundant wildlife, and endless possibilities this unique property offers. A rare find with future potential! For more information contact the listing agent, Kirk Walper, at 250-228-4275. (id:60626)
Royal LePage Parksville-Qualicum Beach Realty (Pk)
768 Bay Street
Midland, Ontario
Nestled in Midlands desirable west end, this meticulously maintained 2+1 bedroom home with a den sits on a beautifully landscaped 100x100 ft lot, offering endless possibilities! Thoughtfully designed for convenience and flexibility, this home features two driveways, a separate entrance, and a private backyard for the lower-level in-law suite - perfect for extended family or multi-generational living. The insulated garage plus ample organized storage throughout, ensures you have space for everything. Step outside and enjoy the above-ground pool with a wraparound deck, mature perennial gardens, and a newly covered private deck by the insulated shed with hydro - ideal for an extra entertainment space, home office, or workshop. Additional storage shed with cement pad. Many recent upgrades, including a new furnace (2024), central air (2023), pool deck railings with sun screening (2023), and a covered deck addition (2023). Centrally located and within walking distance to elementary schools, this turnkey home truly has it all - and with a 100% flexible closing, the next chapter starts when you're ready! (id:60626)
Keller Williams Experience Realty
28 Kincaid Court
Brampton, Ontario
Convenience Lives Here! Welcome To This Spacious 3-Bedroom, 3 Bathroom Townhome Gem (Freehold), Offering An Abundance Of Features To Bring Ease To Your Day To Day Lifestyle. Nestled At The End Of A Cul-De-Sac, Step Inside To 1192 Sq Ft And Be Greeted By An Open-Concept Living Area Illuminated By Natural Light, A Gourmet Kitchen Boasting Luxurious Granite Countertops, Centre Island & Stainless Steel Appliances. With A Walkout Basement To The Backyard, Enjoy Seamless Indoor-Outdoor Living, Perfect For Summer Bbqs Or Morning Coffee In The Fresh Air. Retreat To The Master Suite, Complete With Its Own Ensuite Bathroom. Ample Storage Space Throughout Ensures You Have The Space You Need. This Home Provides Ease With Walk-Thru Access From The Garage To The Basement, On The Same Level As Well As Access To The Backyard. Newer Roof 2023. Located In A Desirable Neighborhood, This Townhome Offers Proximity To Schools, Parks, Shopping, Trails, And A Myriad Of Amenities, Providing Endless Opportunities For Recreation And Leisure. Don't Miss Out On The Chance To Make This Forever Your Home. (id:60626)
Royal LePage Credit Valley Real Estate
181 Wildwood Avenue
London South, Ontario
Step into the elegance of a true 1896 Victorian gem, nestled on a beautifully landscaped 198-foot lot in a quiet, established neighborhood. This double-brick, solidly built home features original craftsmanship throughout from custom wood finishes and one-piece joists and rafters to a variety of exquisite stained glass windows (15 in total!). Inside, discover a harmonious blend of heritage and functionality: Main Floor: Formal parlour/office, powder room, spacious living room with a wood-burning fireplace, and a sunroom with a gas fireplace and hot tub. The dining room boasts oak finishes and a striking tin ceiling, while the kitchen offers rustic charm with pine cabinetry and durable linoleum/laminate flooring. Upstairs: 4 bedrooms and a convenient half bath, filled with natural light and antique character. Basement: Fully finished with a rec room, laundry area, and full bath perfect for extra living or entertainment space. In-law Suite potential, with a separate entrance. Outside, unwind on the patio overlooking a 30-foot swimming pool, surrounded by several serene ponds and professional landscaping. A bonus guest house with its own gas fireplace and electric baseboard heating offers rental or another In-law Suite. Additional highlights include: 198-foot lot with mature trees and tranquil outdoor spaces Original hardwood floors Updated electrical (200 amps) and owned water heater (23 years old) Roof replacements in 2024 (over sauna and dining room); rest of the roof replaced in 2017 New patio doors and skylights installed in 2024 Solid concrete and block foundation Furnace approx. 15 years old Located just steps from parks, top-rated schools, shopping, transit, nature trails, and bike paths this one-of-a-kind Victorian home is a rare opportunity to own a piece of history, thoughtfully updated for todays lifestyle. (id:60626)
Century 21 First Canadian Corp
902 - 29 Queens Quay E
Toronto, Ontario
**Located directly on the waterfront steps from Yonge Street** Upscale low rise building. One Bedroom + den (currently used as baby's room). Two full washrooms. 10 foot smooth ceilings. Floor to-ceiling windows. Glass balcony. Kitchen has high end Miele gas cooktop, b/i oven, integrated panelled sub-zero fridge, granite counter top. Primary has two closets, 4 piece ensuite w/ heated floor. 2nd washroom has walk-in shower. Den has sliding door used as a baby's room. Laminate floors throughout. Owned locker. Rare Indoor & outdoor swimming pools w/ loungers, water fountains and outdoor BBQ area. Pet policy 2 pets max (50 pound limit). Park benches gazing out onto water at foot of building. Walk to Loblaws, Farm Boy, & LCBO. Walk to Union Station & UP Express to Pearson Airport or quick hop to Billy Bishop Island Airport, Scotia Bank Arena for hockey & concerts. Take a water taxi to the Island. Looking for a larger gym? - Unity Gym, or brand new One Yonge Community Center (Freeland St). Designated bike lanes along waterfront. Experience living downtown to the fullest! **EXTRAS** Outdoor & indoor pools (+ lap pool), BBQ area by outdoor pool, gym, sauna, billiard table, lounge, 20 seat theatre, party rm w/ catering kitchen indoor and outdoor seating, pet spa (wash your own pet), 2 guest suites, parcel room. Motivated Seller! (id:60626)
Real Estate Homeward
11653 Confidential
Maple Ridge, British Columbia
Lower Mainland Landscape Company for sale. Well ran, long time reputable business. 50+ Strata leases, 10+staff, 10+ vehicles, trailers, equipment all in place. Have your Realtor contact listing agent for information. (id:60626)
RE/MAX Lifestyles Realty
4300 44th Avenue Unit# 300
Osoyoos, British Columbia
WATERFRONT PENTHOUSE WITH EXTRA LOFT in ""LAKESHORE VILLAS"" complex, on Osoyoos Lake, the warmest freshwater lake in Canada, allowing for SHORT-TERM Rentals, LONG-TERM Rentals and/or year around permanent residence. The BEST UNIT in Lakeshore Villas, end unit, the only PENTHOUSE in the whole complex featuring a large wrap-around deck and BREATHTAKING LAKEVIEWS from every room. Spacious remodelled 2 bedroom and 2 bathroom, open concept floor plan, hardwood and tile flooring throughout, gourmet kitchen with granite countertops, master bedroom with en-suite, spacious guest bedroom with room for double beds and second bathroom with custom double steam shower. The complex includes a private WATERFRONT deck, a pool/hot tub and an exercise room. Excellent for a permanent residence, recreational, or income producing property. You can rent it out yourself or use a management company. Just across the street from the lake, lakefront walking paths, close to town, recreation, golf and all other amenities. BONUS: 300 sq ft in the loft above the unit which makes this unit unique in Lakeshore Villas but also unique in Osoyoos. Must see! (id:60626)
RE/MAX Realty Solutions
130 Tomahawk Run
Hammonds Plains, Nova Scotia
The Ultimate Basecamp for Your Passions - Home, Workshop & Privacy in One! Whether you're an outdoor enthusiast, a hands-on hobbyist, or an entrepreneur needing space to create - this Hammonds Plains property delivers. Tucked away on a private 2.91-acre GU-1 zoned flag lot with a peaceful brook, this move-in ready raised bungalow (2009) comes with a state-of-the-art detached 36 x 28 garage/shop (2017) - ideal for a home-based business, serious workshop, or toy storage galore. The approx. 2800 sq ft home features 4 bedrooms, 2 full baths, a cozy woodstove, dual-head ductless heat pump, sauna (western red cedar & poplar construction), and a spacious two-tiered deck as well as an expansive front porch perfect for unwinding after a productive day. Recent upgrades include new siding, radon mitigation, thermal-pane windows and waterproofed basement! Downstairs, the walk-out basement is currently set up as a large office and home gym - easily convertible into an in-law suite or separate quarters for an adult child. The sauna area, the large pantry, the second bathroom and the utility room with quality washer and dryer as well as a professional water treatment system, complete the lower level. Now, lets talk shop: This insulated, oversized triple car garage is a dream come true. With a 200-amp panel on its own meter, ice and water shield on roof and 30 year shingles, 2 x 6 wall construction fully insulated and built like a residence, ductless heat pump, 5000 psi slab, 5 x M10 rebars and stirrups, R50 attic insulation, commercial overhead door, sheeted with half inch plywood throughout (walls & ceiling) and the ability to add a second door - its ready for serious work or play. It's even prepped for a rainwater system with a dedicated pump switch. Plenty of parking, plenty of privacy, and plenty of potential. Furnishings negotiable. If this checks your boxes, dont wait - call your REALTOR® today to schedule a viewing. (id:60626)
Exp Realty Of Canada Inc.
90 - 30 Carnation Avenue
Toronto, Ontario
Modern Corner Townhome in Long Branch Steps to the Lake & GO Station! Welcome to executive lakeside living at Mintos Southshore, a vibrant community nestled in the heart of Long Branch. This beautifully upgraded 2-bedroom, 3-bathroom corner unit offers over 1100 sq ft of stylish living space across two levels, with one of the best layouts and locations in the community. Bright and airy with wide-plank engineered hardwood floors, the open-concept main level features a modern kitchen with granite countertops, a large centre island, and stainless steel appliances, perfect for entertaining or everyday living. Step out to your own private terrace oasis, ideal for morning coffee or evening relaxation. The spacious lower level includes two generous bedrooms, ensuite laundry, and ample storage. Conveniently located just steps to the Long Branch GO Station, TTC, and highway access, making downtown Toronto and west of the city readily accessible. Enjoy walking distance to the lake, parks, bike trails, cafés, restaurants, and top-rated schools. Whether you're a first-time buyer, investor, or looking for low-maintenance living near the water, this move-in-ready home checks all the boxes. (id:60626)
Keller Williams Signature Realty
Lot B 7713 Lantzville Rd
Lantzville, British Columbia
For more information, please click Brochure button below. This ocean-view half-acre lot offers a unique opportunity to build your dream home in the peaceful seaside community of Lantzville. Situated on a premium, level building site, the property is surrounded by mature timber, providing a sense of privacy and tranquility in a safe, secure neighborhood. Key features include: Fully serviced with water, hydro, and natural gas, Located within Labrador Estates a 3-lot Bare Land Strata with a shared private laneway (Labrador Lane). Just a short 10-minute walk to sandy beaches and a short paddle to nearby islands. Protected riparian area of Knarston Creek lies to the south. Close proximity to both elementary and high schools. Easy access to North Nanaimo amenities such as numerous grocery stores, shopping centers, hardware stores and much more. Approved perc tests for septic and completed rainwater management plans Minutes from the inland highway for easy commuting! (id:60626)
Easy List Realty
41 - 159 Collins Way
Strathroy-Caradoc, Ontario
If you're looking for a beautiful bungalow condo with a two-car garage and love to golf, this is the perfect opportunity for you! Located beside Caradoc Sands Golf Course in Strathroy, this move-in ready, turn-key home is now five years old and perfect for first-time buyers or those looking to downsize. Step inside to find a stunning open-concept living space featuring vinyl flooring, a floor-to-ceiling fireplace, and a gas stove in the modern kitchen. The kitchen also boasts quartz countertops, a stylish backsplash, and plenty of space for entertaining. The spacious primary bedroom includes a luxurious ensuite with double sinks and a walk-in rainfall shower, creating the perfect retreat. Outside, enjoy your fully fenced, private backyard, complete with a covered deck and gas line BBQ hookup, ideal for outdoor gatherings. The attached two-car garage keeps your vehicles protected from the elements. Plus, the basement is already framed and ready to be completed, giving you the opportunity to customize it to your needs. This home is perfect for golf lovers, first-time buyers, or those looking to downsize while enjoying a low-maintenance lifestyle near the greens. Dont miss out on this incredible opportunity! (id:60626)
Pc275 Realty Inc.
Lot 5 Lazy Susan Dr
Nanaimo, British Columbia
Unique opportunity to build your dream home on a 2.49 acre estate sized lot surrounded with gorgeous mountain views on a no through road. Let your imagination guide you on this unique property with walkout potential and RS2 zoning that currently allows for two dwellings, truly this is a rare opportunity. The property already has a well drilled and power to the lot and is ready for you to turn your plans into reality in a setting that needs to be seen to fully appreciate the true potential. Located only minutes from all amenities that Nanaimo has to offer including the Nanaimo Airport and BC ferries with the benefit of living in the country side community of Cedar and all that it has to offer. As this has recently been subdivided there is no current tax information and GST is applicable. (id:60626)
Royal LePage Nanaimo Realty (Nanishwyn)
4746 Elgin Avenue Se
Calgary, Alberta
3 BEDROOMS | 2 1/2 BATHROOMS | 2-STOREY | 2,118 SQFT | HEATED DOUBLE ATTACHED GARAGE | LUXURY UPGRADES | BACKING ONTO PARK | Welcome to this inviting 2-storey home in Inverness, offering 2,118 sqft of stylish living space with 3 bedrooms, 2.5 bathrooms, and a backyard perfect for entertaining. Ideally situated on a quiet street backing onto a park with no neighbours behind, this home delivers comfort, quality, and privacy. As you enter the home, you will be impressed with the spacious foyer with room for a bench and coat closet. The main level features hardwood flooring though out, an open layout living area, and large windows allowing an abundance of light into the space. The spacious living room with feature gas fireplace is the perfect area to gather as a family. The open central kitchen with granite countertops, matching appliances including a gas range, and island with seating is the perfect place to entertain. Just off the kitchen, you will enjoy the large 13'x5' walkthrough pantry allowing you to bring your groceries in with ease from the garage.The adjacent dining area opens onto the beautifully landscaped backyard complete with an upgraded exposed aggregate patio and step, a newer hot tub, fire pit and a custom-built shed, making it a dream outdoor space for relaxing or hosting. Especially with a park behind for the kids to play in! Upstairs, you'll find a bright bonus room and a generous primary suite with a large walk-in closet and spa-inspired 5-piece ensuite with dual vanity, soaker tub, and separate shower. Two additional bedrooms with large closets, a full 4-piece bath, and laundry room complete this level. Additional upgrades include a new high-efficiency Lennox A/C unit (2023), exposed aggregate front steps, and a heated double attached garage. The basement is unfinished, offering great potential for future development, or to use for storage. Located within walking distance to schools, parks, shopping, and amenities, and with excellent access to maj or routes, this home is perfect for a growing family. Book your showing today! (id:60626)
RE/MAX First
43 Kingfisher Estates Drive
Lake Newell Resort, Alberta
BRAND NEW BUILD - 43 KINGFISHER DRIVE is an image of modern design in the exclusive community of Lake Newell Resort. Located on an oversized .33 acre lot, with lake views, this property boasts 2248 square feet of totally uncharted living space. This home's building plans features an open concept design that smoothly blends the living & kitchen area on the main floor, which also contains the master bedroom, walk-in closet & ensuite bath. The main floor also includes a half bath, laundry room & access to the covered back. The second floor is where you will find the jewel feature of this home: an over 600 sq/ft covered deck, where you can enjoy gorgeous lake views while watching the sunrise or set. This space is especially designed as an outdoor cooking & dining area - your own private oasis. Complementary to the deck, the second floor offers a family room with a wet bar, sitting area, two bedrooms & a full bath. Other desirable features of this home include vinyl floors throughout, hardie board siding and in-floor heat for the garage and basement is roughed in. Don't miss this fantastic opportunity to own your own modern dream home in the highly sought-after community of Lake Newell Resort!! A great family community with plenty of outdoor activities all year round. Check out the 3D tour. GST is included in the purchase price. (id:60626)
Century 21 Foothills Real Estate
884 Dunlop Shores Rd
Elliot Lake, Ontario
If you've been looking for your very own piece of paradise this could be the one! Situated on over an acre of a well treed lot on the shore of Dunlop Lake. A gentle gradual slope leads down to over a 160 feet of shoreline with your very own dock. The open concept home offers majestic views of all nature has to offer through the floor to ceiling windows. Lovely wood burning fireplace adds ambiance and extra warmth throughout the winter months. Spacious deck for relaxing or entertaining. Main floor primary bedroom for convenience. A full 4 piece bathroom with a relaxing soaker tub will top off the day. Loft area bedroom offers plenty of space for guests or maybe even your very own studio? Basement area has a rec room space along with a workshop/craft area room. Picture yourself living the dream with nature's finest! (id:60626)
Royal LePage® Mid North Realty Elliot Lake
164 Tait Crescent
Centre Wellington, Ontario
Stunning Family Home in South Fergus Move-In Ready! Welcome to this beautifully maintained home in a sought-after, family-friendly neighborhood. From the moment you step inside, you'll feel the warmth and charm of this immaculately cared-for space. The Barzotti kitchen is designed for both everyday living and effortless entertaining. With thoughtful design and stylish decor throughout, this home is truly move-in ready.The spacious finished basement offers endless possibilities whether you need a cozy family room, a fun play area, or a home gym. Step outside to your private backyard retreat, perfect for relaxing evenings, playtime with the kids, or hosting unforgettable gatherings. A beautifully maintained home in a fantastic location, offering the perfect balance of charm, functionality and space for everyday living! (id:60626)
Royal LePage Royal City Realty


