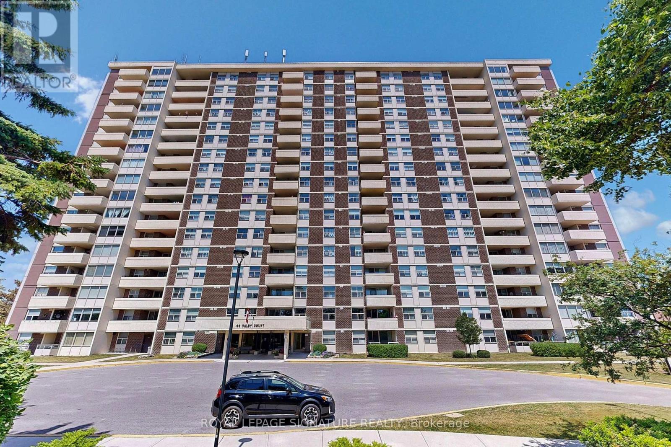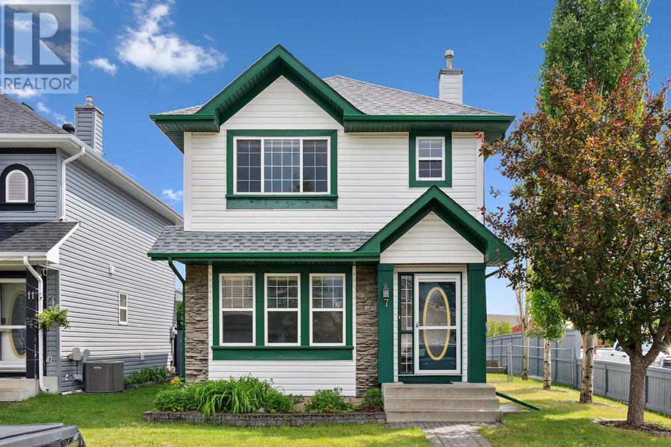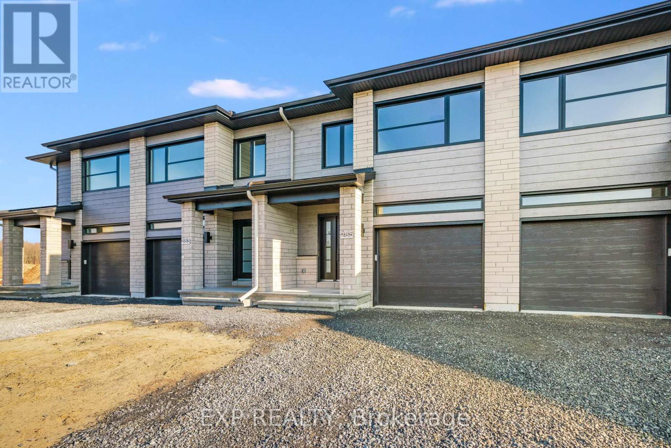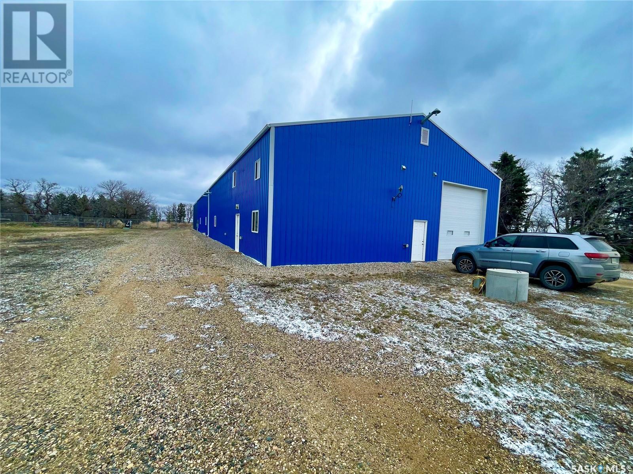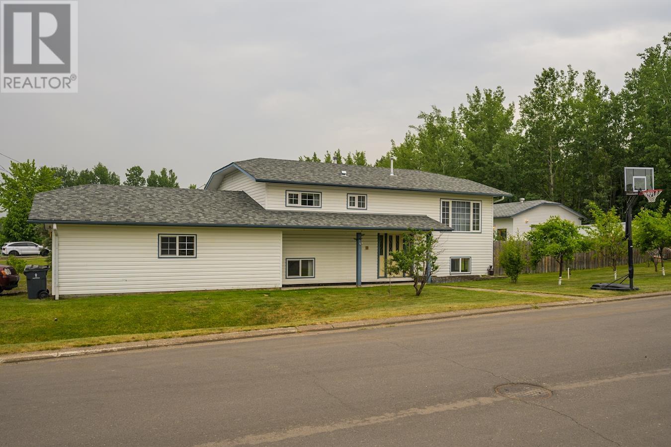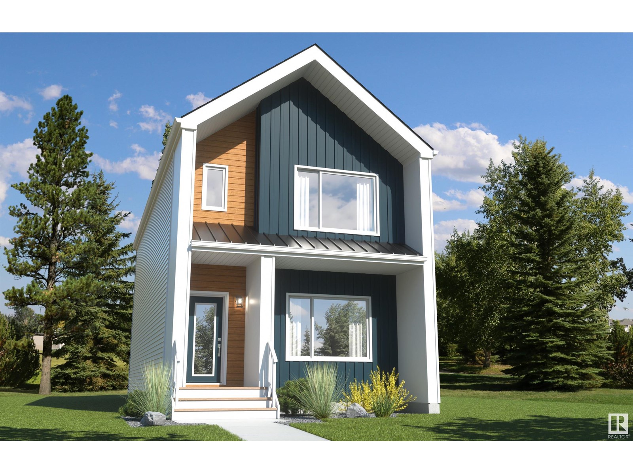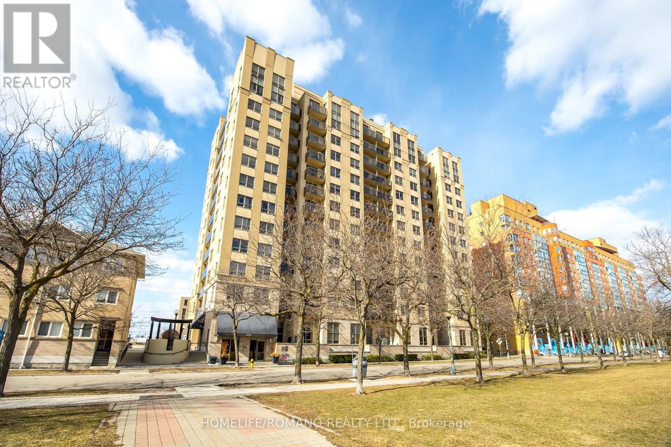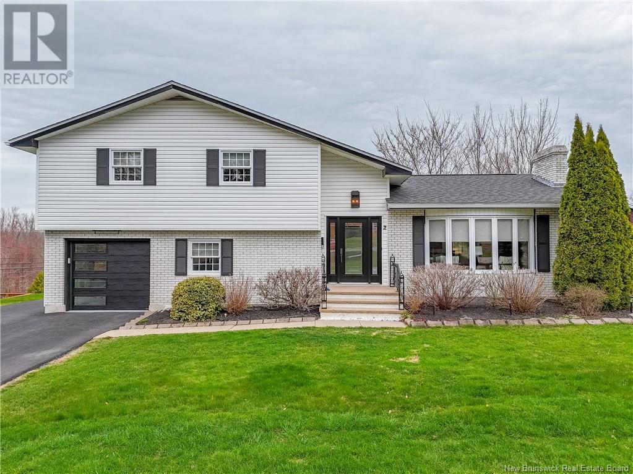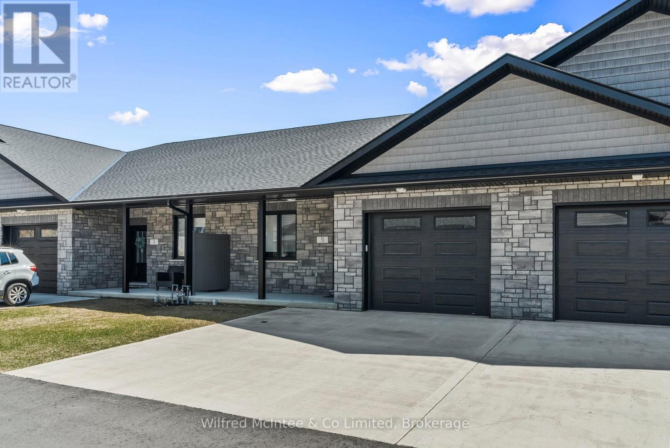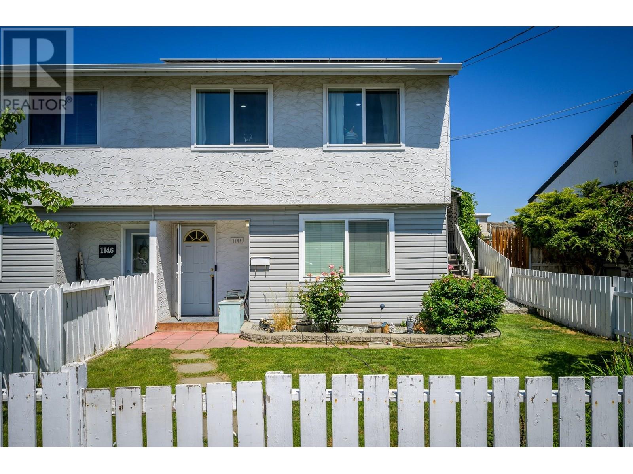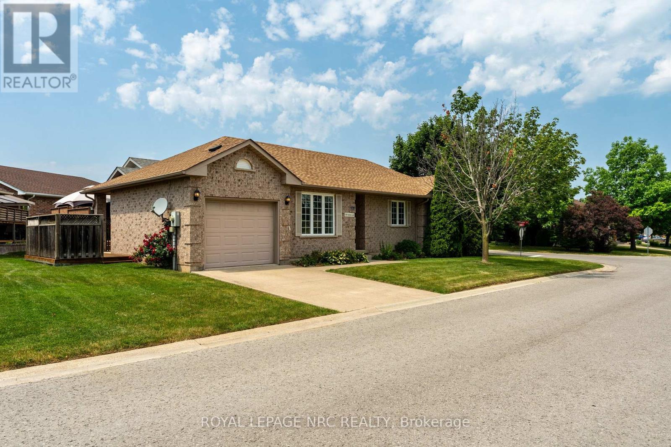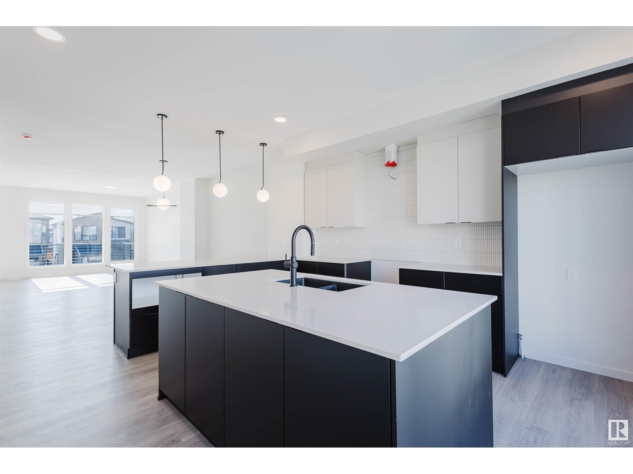1576 Crimson Crescent
Kingston, Ontario
Looking for the best value in one of Kingston most sought-after locations? Welcome to 1576 Crimson Crescent in Woodhaven! This inside town-home built in 2011 features over 1240 sq ft of finished living space with room to grow into the unfinished basement with a rough in for future development. Spacious, bright open concept main floor living areas complete with the convenience of patio doors to the beautiful deck and partially fenced yard, inside access to the 1 car garage and a main floor powder room. Upstairs there are 3 spacious bedrooms, and 2 bathrooms. The primary bedroom contains double closets and a private ensuite. Great for families, those starting out or the savy investor. This home is well maintained by the current tenants who have signed an N11 to vacate the property by July 31/25. Pictures are not current but show the condition of the property. (id:60626)
Royal LePage Proalliance Realty
211 - 66 Falby Court
Ajax, Ontario
Beautifully Appointed 2+1 Bedroom Corner Unit Condo in the Sought-after 66 Falby Court, enjoying a Scenic and Sunny Northwest Exposure! Turnkey and ready to move in! Renovated modern Kitchen has Quartz Counters, Ceramic Backsplash, & Stainless Steel B/I Appliances, Huge Bright Living Room has Walkout to Cozy Open Balcony, Entrance has Closet & Storage Room, Formal Dining Room has Niche with Built-in Cabinet (could be 3rd Bedroom with closet), Primary Bedroom has Walk-in Closet & 3 Piece Ensuite, Bedroom 2 has closet, Ensuite Laundry has room for more Storage, No Carpet! Well Managed Complex Offers Outdoor Heated Pool(currently being repaired), Tennis Courts, Sauna, Library/Craft Room, Party Room, Underground Garage Tandem Parking for 2 Cars & Car Wash. All inclusive Maintenance Fees, Meticulously Maintained Building & Grounds. Walk To Ajax Community Centre, Hospital, Medical Centre, Shops, Schools & Amenities. Pristine Through-Out! (id:60626)
Royal LePage Signature Realty
7 Covewood Park Ne
Calgary, Alberta
Great starter home located on a quiet street and close to schools in Coventry Hills. Laminate flooring throughout the main floor. Nice sized living room with large window. Nice working kitchen has an island peninsula and a large eating area. 2 piece bath and laundry complete the main floor. Upstairs is 3 good sized bedrooms, all with walk in closets and the master having access to the main bathroom. The basement is unfinished with roughed in plumbing. Outside you have a large yard and parking for two cars and a storage shed. Roof and siding replaced in 2025, furnace and hot water tank replaced in 2023. Call to see this fine home today! (id:60626)
RE/MAX Landan Real Estate
45 East Bend Avenue N
Hamilton, Ontario
Purpose built LEGAL duplex. Flexible possession. Excellent for the 1st time BUYER or investor AND its a great mortgage helper (cap rate of 5.78%) set your own rents. 2 separate hydro meters and panels ,1 gas meter with hot water heating, 1 water meter . This home is walking distance to Gage Park, Tim Hortons Field and to both Memorial Elementary School and Bernie Custis Secondary School. Seller has made some recent improvements: 1 gas boiler 15 yrs, newer floors on both levels, roof 2012. (rental income is projected, expenses are actual and water/sewer is estimated) , 1 laundry main floor(private) , all copper wiring, copper and plastic ABS plumbing, vinyl windows, fire proofing between both floors, main floor has access to backyard from inside, 2nd upper unit with complete separate entrance. parking for 1 car at front and oversized 1 car garage at the back through the laneway. Seller will accommodate the Buyer to rent out the units prior to closing. Using $1600 for upper unit and $1800 for main floor and basement. expenses are actual numbers. MOTIVATED SELLER (id:60626)
RE/MAX Twin City Realty Inc.
45 East Bend Avenue N
Hamilton, Ontario
Are you a 1ST time Buyer? Are you looking for a mortgage helper? This home is perfect for you. 2 stories with completely separate entrances. This home has been updated with new flooring on both levels, roof in 2012, 2 parking areas, 1 spot out front and other in single car garage from out back accessed from municipal laneway. It's been updated with all copper wiring, copper and plastic ABS plumbing, vinyl windows, fire proofing between both floors, main floor has access to large private backyard. Conveniently located and walking distance to Gage Park, Tim Hortons Field and to both Memorial Elementary School and Bernie Custis Secondary School. With rates where they are, living here can be so inexpensive and a great starter home. (id:60626)
RE/MAX Twin City Realty Inc.
129 Lorie Street
The Nation, Ontario
The open house will be held at 136 Giroux Street (Limoges), Sunday July 27th from 2p.m. to 4p.m. Welcome to White Rock, a gorgeous townhome featuring a bright open-concept layout with a chef's kitchen including an island and walk-in pantry. Retreat to the primary suite with a large walk-in closet and unwind in the spa-like 3-piece ensuite with a handy linen closet. Set up a playroom or office space in the 3rd bedroom and enjoy a the convenience of a 2nd level laundry room. This property is located just steps away from the Nation Sports Complex and Ecole Saint-Viateur in Limoges. Also in proximity to Calypso Water Park, Larose Forest and local parks. Don't miss the opportunity to make this beautiful townhome yours! Schedule your showing today! Pictures are from a previously built home and may include upgrades. (id:60626)
Exp Realty
488 Cutler Lake Road
Massey, Ontario
SHORT COMMUTE TO ESPANOLA OR MASSEY THIS BEAUTIFUL YEAR ROUND WATERFRONT HOME HAS A SPECTACULAR VIEW!! WHETHER YOU ARE LOOKING FROM YOUR LIVING ROOM/DINING ROOM, DOCK OR DECK YOU HAVE ONE OF THE MOST BREATH TAKING VIEWS OF BEAUTIFUL CUTLER LAKE. 3 BEDROOMS 1 BATH RENOVATED HOME OR YOUR 4 SEASON GET AWAY WITH APPROX 117 FEET OF WATERFRONTAGE ON CUTLER LAKE. THE ROAD IS MAINTAINED YEAR ROUND, WITH WEEKLY GARBAGE AND RECYCLING PICKUP AND YOU EVEN HAVE SCHOOL BUS SERVICE AT THE FRONT DOOR. THE BRIGHT OPEN CONCEPT MAIN FLOOR IS IDEAL FOR ENTERTAINING A CROWD. THEY WILL GET THAT HOMEY FEELING RIGHT AWAY WHEN THEY SEE THE BEAUTIFUL FUNCTIONING WOOD COOK STOVE IN THE KITCHEN. COMING FULLY FURNISHED AND READY TO GO, YOU SIMPLY HAVE TO PULL UP AND UNPACK. INVITE YOUR FAMILY AND FRIENDS TO HELP YOU ENJOY YOUR 3 TIER DECK. INVITE THEM TO SPEND THE NIGHT IN THE FULLY FURNISHED LARGE BUNKIE COMPLETE WITH BUNKBEDS AND SITTING AREA AND ITS OWN BEAUTIFUL VIEW OF THE LAKE. THE LARGE SHED WITH A LOFT HOLDS ALL YOUR OUTDOOR TOOLS. THIS IS AN OPPORTUNITY OF A LIFE TIME, COME AND TAKE A LOOK AT WHAT COULD BE YOURS! RENOVATIONS COMPLETED IN THE LAST 5 YEARS: ENTIRE ROOF STRUCTURE (TRUSSES, SHINGLES, AND NEW INSULATION), NEW FOUNDATION, VINYL SIDING WITH STYROFOAM BOARD INSULATION, ALL WINDOWS AND EXTERIOR DOORS, ALL FLOORING, DRYWALL, DECK, FURNACE & CENTRAL AIR AND DUCTWORK, WATER HEATER . BUYER TO VERIFY ALL MEASUREMENTS. (id:60626)
Homelife Green Team Realty Inc.
Lomond Acreage Yard Site With Large Shop.
Lomond Rm No. 37, Saskatchewan
Incredible Residential Acreage Opportunity with Abundant Features! Discover a remarkable opportunity in the heart of the White Cap oil fields! This 182'x50' building, set on a generous 10-acre treed parcel, presents a myriad of possibilities for a stunning residential acreage, complete with a shop or convert the shop to a shouse/barndominium! Features at a Glance: Expansive Interior: Boasting 16' side walls and 14' overhead doors with openers, this property offers ample space for various residential and workshop needs. Complete Amenities: Equipped with a bathroom, lunchroom, and an upstairs office, providing convenience and functionality for your residential and work life. Well-Lit Spaces: Enjoy a bright and inviting environment throughout the building, perfect for comfortable living and working. Water Supply: A reliable well with holding tanks in the shop ensures consistent water access. City of Weyburn water is available at the next yardsite to the north. Power Ready: Benefit from three-phase power, ideal for a variety of residential and business applications. Efficient Design: Sloped floors allow for proper drainage, ensuring maintenance is hassle-free. Easy Maintenance: Inside, a 30-foot path facilitates easy upkeep for your vehicles and equipment. Prime Location: Situated just two miles south of the 705 east, this property offers convenient access to major routes, making it an ideal hub for your residential and business endeavors. Explore the Potential: Picture the possibilities of turning this property into your dream residential acreage, with ample space for a shop or a stylish shouse/barndominium. Live, work, and thrive in one exceptional location! Schedule a Viewing Today: Don't miss this incredible opportunity. Contact us now to book your viewing and witness the full potential of this beautiful property! Mezzanines negotiable. (id:60626)
Century 21 Hometown
1861 W Bittner Road
Prince George, British Columbia
This awesome updated home has 2 massive shops, an amazing yard with fruit trees and room for summer BBQs with family and friends. Main floor features a huge kitchen with breakfast bar and pantry, master bedroom with full ensuite and walk-in closet, and same floor laundry. Basement is completely updated with new floors and fresh paint. The enormous 24x36 detached shop is fully wired and heated plus the second attached garage is 27x 24 with custom shelving and work space. Yes this has a PW foundation but it is mid 90's built with concrete footings and we have an excellent engineers report on file. (id:60626)
Maxsave Real Estate Services
61 Hillcrest Avenue
Lower Sackville, Nova Scotia
Welcome to 61 Hillcrest Avenue, a beautifully updated and well-cared-for home nestled on a large, private lot in the heart of Sackvillejust 25 minutes to downtown Halifax and 20 minutes to the airport. This bright and spacious home offers the perfect blend of comfort, functionality, and thoughtful upgrades. The main level features a welcoming, sun-filled layout with three bedrooms and a 4-piece bathroom. The kitchen was remodelled in 2011 and further improved in recent years with a new stove (2021), updated faucet, and modern cabinet hardware. A wall was opened between the kitchen and living room (2021), creating a more open-concept space ideal for entertaining. Pot lights were also added on both levels, enhancing the natural brightness throughout the home. The lower level expands your living space with a large family room, a den or home office, a fourth bedroom (window does not meet egress), a newly renovated laundry area, and ample storage. Basement flooring was replaced in 2024, and drywall updates and wall removals have created a more open and functional layout. Significant upgrades include: ductless heat pumps (2021) for year-round efficiency, an upgraded electrical panel, new hot water heater, attic mold remediation, new toilets, basement windows sealed/concreted, nearly the entire home freshly painted, and a new French door at the top of the stairs. Outside, a new French drain system (2022) protects the foundation, and the driveway has been professionally sealed annually. Enjoy the peaceful and private backyardperfect for gatherings or quiet evenings. The 25x24 detached garage is full of potential for a workshop, gym, or additional storage and is complemented by a 12x20 attached utility shed for all your tools and toys. This is a turn-key home offering modern upgrades, space to grow, and a prime Sackville location. Book your showing todayyou wont want to miss this one! (id:60626)
Keller Williams Select Realty
1255 Cristall Wy Sw
Edmonton, Alberta
Step into style and versatility at 1255 Cristall Way SW! This Corner lot Tiguan model by Daytona Homes offers 1,707 sq ft of thoughtfully designed living space. Featuring 3 bedrooms, 2.5 baths, this home is perfect for first time home buyers or someone who is looking for more space and an upgrade. The 9’ foundation and massive 60 x 60 basement window flood the lower level with natural light, ready for your future vision—with a powerful 150 amp panel already in place. The main floor kitchen includes another spice kitchen, which is ideal for modern living and cooking all your favourite home cooked meals. Whether you’re hosting family gatherings or planning for the future, this home delivers the space, upgrades, and bold design today’s buyers crave. To top it off with a cherry, a separate side entrance is also included for a potential future legal suite. Welcome to your next chapter in Chappelle! July and August possession promotion includes a garage included! *Promotion is subject to change. (id:60626)
Exp Realty
6308 Moose Point Drive
70 Mile House, British Columbia
The perfect blend of functionality & fun, this cozy yet modern 2 bdrm/1 bth home on 0.77 acres would be ideal as a recreational property or year-round residence. Featuring a 144 sqft workshop, storage shed, detached 1-bdrm bunkie, screened-in gazebo, custom outdoor kitchen, 2-car carport with secure storage for quads etc, room for RV parking, & a smokehouse for the hunter/fisherman! There's even a zipline and treehouse for the kids, this property has everything & is the perfect escape from the city. The immaculately landscaped yard has direct access to crown land & is right across the road from Watch Lake. Easily lock up & leave with peace of mind, the sturdy construction will handle the Cariboo winter's with ease. Embrace the adventurous yet comfortable lifestyle you’ve been longing for! (id:60626)
RE/MAX 100
302 - 4 Elsinore Path
Toronto, Ontario
Welcome to this beautifully upgraded condo in the sought-after Lakeshore Village - where modern living meets unbeatable convenience! This open-concept layout boasts over 700 sqft of thoughtfully designed living space, complete with 2 generously sized bedrooms, a private balcony and one parking spot. Step into the heart of the home: a freshly remodeled contemporary kitchen that will inspire your inner chef. Featuring sleek cabinetry, stunning stone countertops, stainless steel appliances, and a convenient breakfast bar overlooking a large combined living and dining area, with enough space for a dining table and bar stool seating ! Newly upgraded 4 piece bathroom is a true standout, with elegant porcelain tiles in the shower and new vanity topped with chic quartz counters. Well-maintained and well-connected, this gem has transit at your doorstep, and is just minutes from the Mimico GO Station, Islington TTC Station, and quick access to the QEW. Minutes from Humber College - Lakeshore Campus. 5 minutes away from High Park, and 10 minutes away from Downtown Toronto is a quick 10-minute drive. Enjoy the vibrant, community-focused atmosphere of Lakeshore Village in this completely turn-key condo unit! (id:60626)
Homelife/romano Realty Ltd.
2 Wood Street
Oromocto, New Brunswick
Welcome to this beautifully renovated 3-bedroom, 3-bathroom home, located on a peaceful street in Oromocto. This property boasts an extensive list of upgrades. The kitchen has been newly renovated with modern appliances and stylish finishes. Hardwood floors on the main level, providing a warm & elegant feel. Entry, TV room, kitchen, bathrooms & rear entrance have tiled floors. A custom garage door & new driveway enhance the curb appeal, while new front & back doors add security & style. All bathrooms have been renovated with high-end fixtures & finishes. The laundry room is newly designed for added convenience & style. The basement is fully finished, complete w/new carpet, drywall, and lighting. Sound-insulated interior walls ensure privacy & tranquility. The home also features an upgraded electrical system, w/updated plugs, switches, all lighting replaced (except foyer) and wiring in select areas. Two electric fireplaces create a cozy atmosphere. A luxurious Toto toilet, valued at $12,000, is an added bonus. The entire home has been freshly painted from top to bottom, including ceilings & trim, and features new interior doors. The total renovation cost was over $135,000. A large deck w/a dry storage area underneath offers excellent outdoor space, drainage system in place to ensure storage area remains dry. Additionally, the furniture can be purchased, adding even more value to this incredible property. Close to the walking trail, mall, banking, groceries & all amenities. (id:60626)
Exit Realty Advantage
5 Palmer Marie Lane
Arran-Elderslie, Ontario
Welcome to 5 Palmer Marie Lane, a stunning Life Lease Unit in a 50+ Community! This beautifully crafted, accessible 1435 sq. ft. bungalow(4 plex) is a perfect blend of comfort, style, and functionality. Built in 2022, this home boasts exceptional quality and workmanship. On the main level, you'll find a chef-inspired kitchen featuring custom maple cabinets, an island with a breakfast bar, and elegant quartz countertops. The open-concept dining and living area provide a warm, welcoming space for entertaining or relaxing. The primary bedroom offers a spacious retreat with ensuite having a 4 ft. shower and a soaker tub and 2 walk-in closets, while the second bedroom with walk in closet is perfect for guests or a home office. Laundry is conveniently located on the main level. With a STAIR LIFT to the lower level accessibility allows you to enjoy a large family room with a walk out to a private patio. A third bedroom and 3-piece bath provide additional living options, along with a huge storage room, utility room and cold room offering an incredible amount of storage. Enjoy the outdoors from the front porch, upper deck, or lower patio, offering multiple spaces to unwind. The attached garage is generously sized, and lined in easy care Trusscore wall board. Concrete driveway for 2 vehicles. Maintenance-free living is at its finest, with snow removal and lawn care taken care of for you. This well-maintained, worry-free home is perfect for those looking to downsize without sacrificing quality or style. Don't miss out on this exceptional opportunity to live in a vibrant, low-maintenance community. (id:60626)
Wilfred Mcintee & Co Limited
124 Blue Shank Road
Wilmot Valley, Prince Edward Island
Discover the charm of country living at 124 Blue Shank Road, Wilmot Valley! This exceptional property features stunning views of the Wilmot River and is conveniently located just minutes from Summerside. Including two parcels totaling 3.15 acres, this home offers endless possibilities, complemented by a double driveway and a spacious detached garage. Relax on the inviting front patio or entertain guests on the large back deck with a screened-in gazebo. Inside, the galley-style kitchen boasts a large pantry and is filled with natural light, while the main floor includes two bedrooms, two bathrooms, and convenient laundry facilities. The fully finished lower level provides additional entertainment options. With numerous renovations over the years?including a new roof, gazebo, propane stove, entry ,bathroom and newer septic system?this property is beautiful inside and out. A true pleasure to show, it's the perfect blend of comfort and potential! We are sure you will enjoy this wonderful property and all the space outdoors that is so hard to find in todays market. (id:60626)
Century 21 Northumberland Realty
1144 Pembroke Avenue
Kamloops, British Columbia
This centrally located 3-bedroom, 2-bathroom half duplex offers comfort, efficiency, and convenience. Enjoy low electricity bills thanks to a brand-new solar panel system, plus peace of mind with recent upgrades including a high-efficiency furnace, central A/C, and a hot water tank—all replaced within the last year. The spacious main floor features an open-concept layout that flows onto a cozy covered deck, perfect for relaxing or entertaining. The backyard is a great size, complete with a storage shed and alley access for parking. Accessibility is also a plus with a 2-year-old chair lift installed on all three staircases—removable if not needed. Bonus: laundry on both the main floor and in the basement. Situated close to parks, schools, shopping, and transit, this home is move-in ready and offers excellent value with no strata fees. Don’t miss out! (id:60626)
Century 21 Assurance Realty Ltd.
13403 73 St Nw
Edmonton, Alberta
LEGAL BASEMENT SUITE!! Live up and rent down, or rent both! This gorgeous mortgage helper has been all permitted by the City of Edmonton. Essentially a brand new house!! Located in the desirable community of Delwood, this 3+2 FULLY RENOVATED is absolutely stunning! Situated on a huge massive lot, with large double detached garage PLUS RV PARKING, facing a school park. This home is 99.9% brand spanking new! All NEW STAINLESS STEEL APPLIANCES! Not a detail has been missed from top to bottom. Even has new concrete walkways! Too many details to list! Expect to be impressed! (id:60626)
RE/MAX Elite
3900 Rainbow Lane
Lincoln, Ontario
Discover the ease of main-floor living in this inviting 2-bedroom, 2-bathroom bungalow with finished basement and attached single garage located in Cherry Hill neighbourhood, a land-lease community tucked away in Niagara's wine country. You'll love the curb appeal of this charming brick home with convenient visitor parking across the street. Step inside and you'll find an open concept layout with all new vinyl plank flooring throughout the main level. The inviting living room features generous windows that fill the home with natural light and a cozy gas fireplace adds warmth and ambiance. The adjoining dining room offer a seamless flow for everyday meals and entertaining with direct access to the deck - ideal for BBQing and enjoying the sun. The kitchen offers plenty of cabinetry, pantry and includes all appliances. The garage door entry is direct into the kitchen - so bringing in groceries will be a breeze! Down the hallway, the generous primary bedroom offers ample space for a king size bed and furniture with large walk- in closet. The second bedroom is perfect for guest stays, as an extra tv room, hobby or office space. The staircase leading to the basement features brand-new carpeting for a fresh updated look and added comfort underfoot. Downstairs is fully finished with a second bathroom including shower and the versatile layout adds valuable extra living space to the home. There's extra closet space here as well as additional storage. Outside, you'll love the easy stroll to the Cherry Hill Clubhouse where you can swim in the heated outdoor pool, relax in the library, attend scheduled activities or work-out in the gym - there's something fun for everyone here! (id:60626)
Royal LePage NRC Realty
415 33 St Sw
Edmonton, Alberta
QUICK POSSESSION AVAILABLE! Welcome to the Family 3 Storey by award Winning Cantiro Homes! The ground floor welcomes you with a carefully designed and spacious home office, tailored for productivity and focus. The seamless transition to the main floor leads you from an expansive outdoor lounge to a well appointed kitchen. Upstairs, discover 2 additional bedrooms and your personal haven – the primary suite. This retreats boasts an oversized dressing room and the Reward ensuite, complete with a tiled shower, a freestanding soaker tub, dual sinks and a built in make up vanity for effortless mornings and winding down after a long work day. This home includes: 3 finished floors of functional living space, above ground floor to ceiling windows on every level for natural light and amazing views, spacious 2nd level outdoor lounge, double car rear attached garage, fence and landscaping included. LOW MAINTENANCE NO CONDO FEES! (id:60626)
Mozaic Realty Group
2506 - 50 Ordnance Street
Toronto, Ontario
Discover this immaculate one-bedroom unit in the heart of Liberty Village. Boasting a sleek open-concept design, this like-new condo features soaring 9-ft ceilings, floor-to-ceiling windows, and a private balcony. The modern kitchen shines with an upgraded countertop, while the spacious primary bedroom offers a generous closet. Located just steps from shopping, dining, and entertainment, with easy access to Exhibition GO Station and a scenic 4-acre city park. Enjoy premium amenities, including a full gym, outdoor pool, rooftop patio with BBQ, kids' play area, and a stylish party room. (id:60626)
RE/MAX Gold Realty Inc.
74030 Birch Avenue
Widewater, Alberta
Here is the home by the lake in Widewater ! This fantastic 4 bedroom bi-level sits on a full 1 acre of land lakeside to Lesser Slave Lake, and there's an amazing balcony off the kitchen with a crazy amount of space to enjoy the views, or you can walk to the shoreline. Hardwood flooring through most of the top level that feature a large vaulted ceiling with windows stacked high towards that amazing lake, surrounded by a towering stone faced fireplace. Wonderful kitchen and dining area, functional and bright. Downstairs is fully finished with a big rec room, 2 more bedrooms, a full bath, and access to the huge double attached garage. Great location, right by the lake on a very quiet road, all the services, all the views, just need you's ! Only 15 minutes from the town of Slave Lake. (id:60626)
Century 21 Northern Realty
95 Quaker Crescent
Lower Sackville, Nova Scotia
Welcome to 95 Quaker Crescent! This is a beautiful 5-bedroom, 2-bath house located in the ever-growing Lower Sackville area, making it the perfect place to raise a family! Plenty of schools nearby and within walking distance from parks, grocery stores, beaches, and even the Sackville Sports Stadium, among other amenities! Showcasing a finished basement and a beautiful yard with a recently built patio deck, you can relax in the hot tub as you watch the young ones swing on the old tree in the backyard! With a recently installed new shingle roof, this house needs nothing except someone to call it home! (id:60626)
Exit Real Estate Professionals
45 East Bend Avenue N
Hamilton, Ontario
Purpose built LEGAL duplex. Flexible possession. Excellent for the 1st time BUYER or investor AND its a great mortgage helper (cap rate of 5.78%) set your own rents. 2 separate hydro meters and panels ,1 gas meter with hot water heating, 1 water meter . This home is walking distance to Gage Park, Tim Hortons Field and to both Memorial Elementary School and Bernie Custis Secondary School. Seller has made some recent improvements: 1 gas boiler 15 yrs, newer floors on both levels, roof 2012. (rental income is projected, expenses are actual and water/sewer is estimated) , 1 laundry main floor(private) , all copper wiring, copper and plastic ABS plumbing, vinyl windows, fire proofing between both floors, main floor has access to backyard from inside, 2nd upper unit with complete separate entrance. parking for 1 car at front and oversized 1 car garage at the back through the laneway. Seller will accommodate the Buyer to rent out the units prior to closing. Using $1600 for upper unit and $1800 for main floor and basement. expenses are actual numbers. MOTIVATED SELLER (id:60626)
RE/MAX Twin City Realty Inc.


