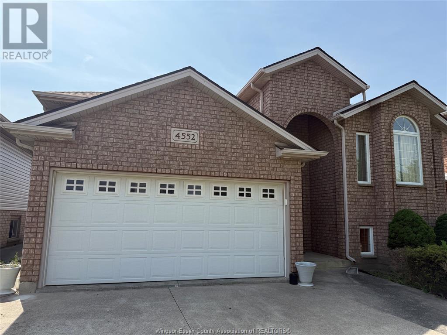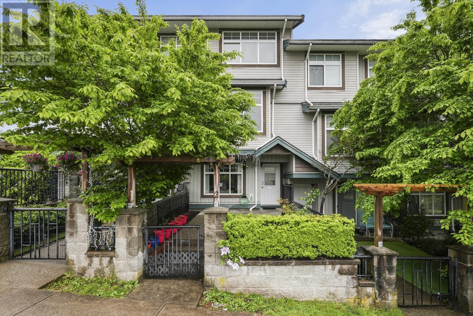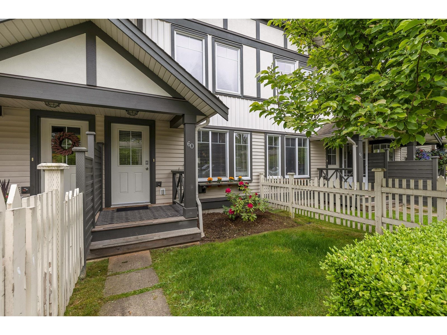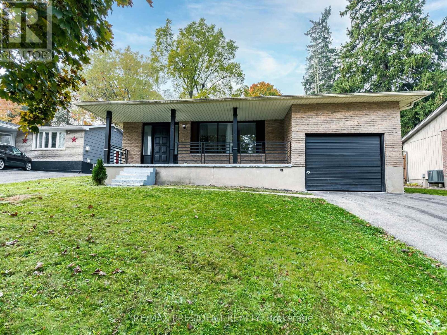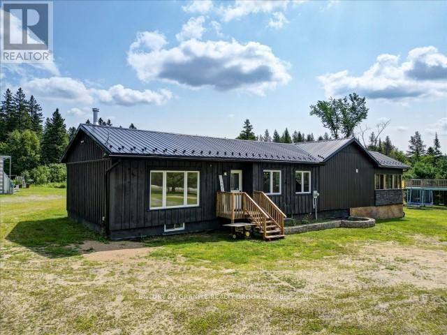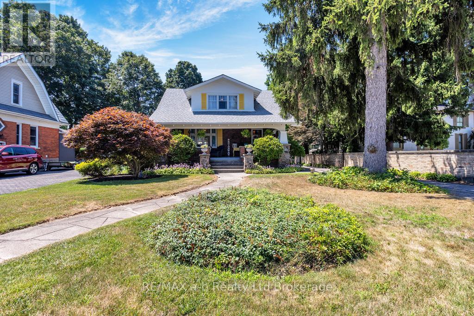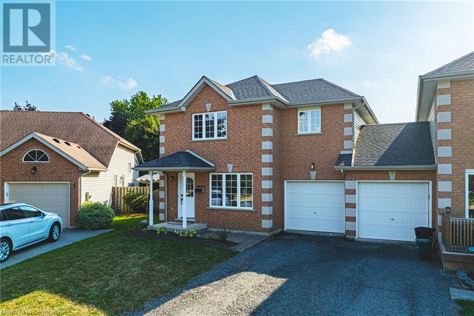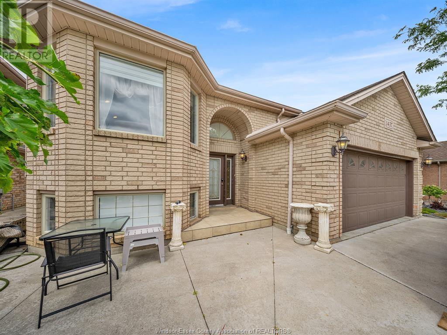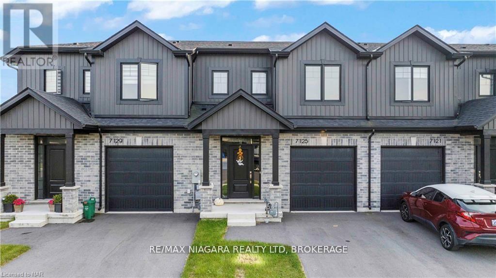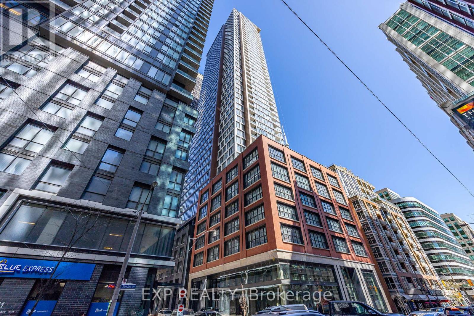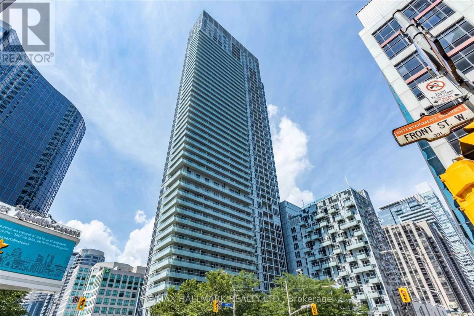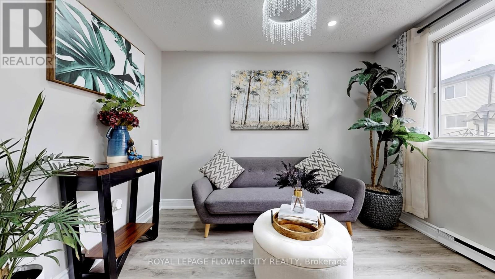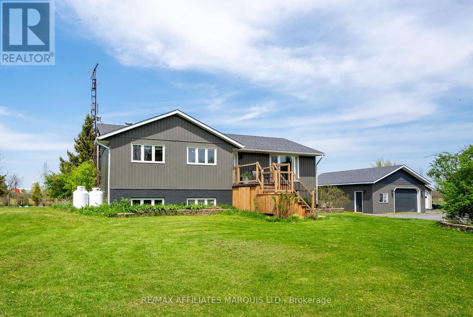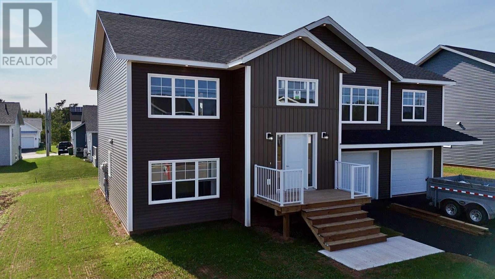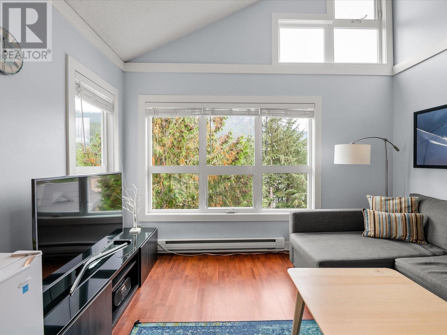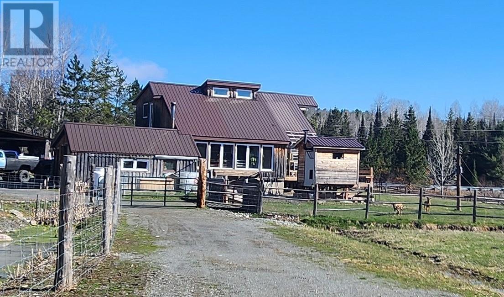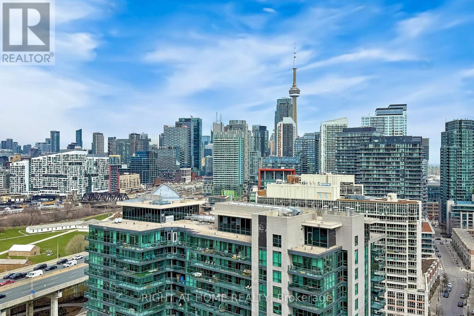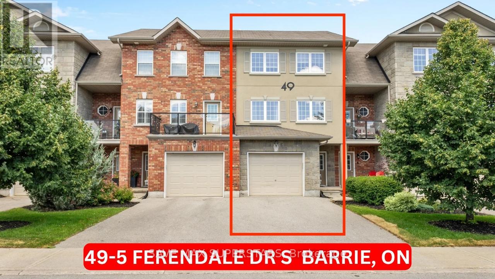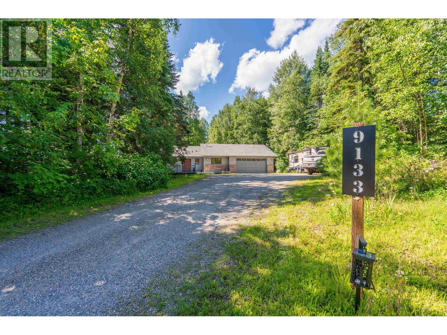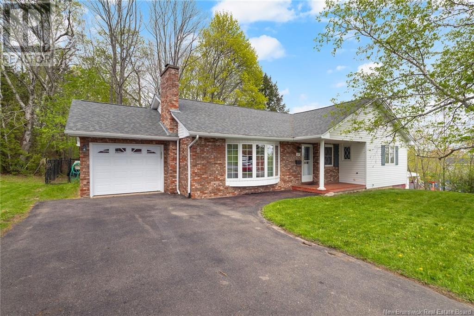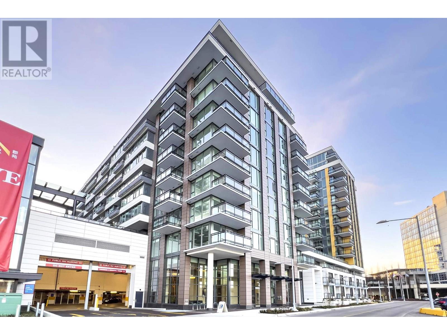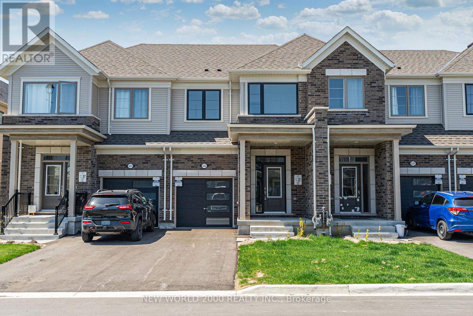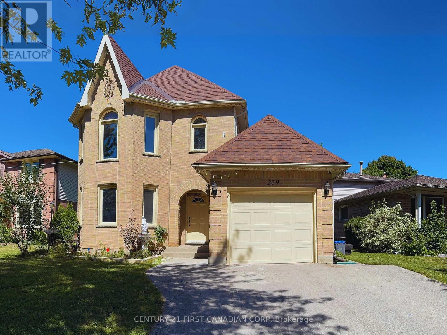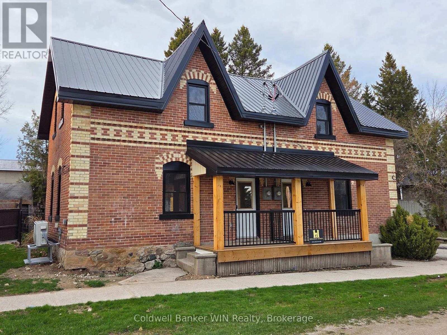4552 Osaka Circle
Windsor, Ontario
Stunning Fully Finished Raised Ranch in Prestigious Walkergate Estates! This beautifully move-in-ready home offering 3+2 bedrooms and 2 full bathrooms, ideally located just steps from top-rated schools. A bright open foyer with glass railing and stylish maple kitchen with a large pantry. The main level boasts hardwood floors, cathedral ceilings, and a spacious bath with double vanity. Recent upgrades include new roof, newer furnace, newer central AC, all in a prime location — A must-see! (id:60626)
Lc Platinum Realty Inc.
2 22466 North Avenue
Maple Ridge, British Columbia
This beautiful 3-bedroom, 3-bathroom townhome with a bonus Flex room (can be 4th bdrm) offers 1579 sqft of thoughtfully designed living space. Featuring stylish designer finishes throughout, including maple cabinetry, stainless steel appliances, laminate flooring, and soaring 9-foot ceilings. The open-concept kitchen seamlessly connects to a bright family room with access to a private balcony, while a cozy living area with a fireplace provides the perfect space to relax and entertain. The versatile flex room on the lower level can easily serve as a home office, playroom, or 4th bedroom. Enjoy the convenience of an attached garage plus ample street parking. Situated in a walker's paradise, this home is just steps away from Haney Place Mall, Walmart, shops, restaurants, schools and transit. (id:60626)
RE/MAX 2000 Realty
60 4401 Blauson Boulevard
Abbotsford, British Columbia
Welcome to The Sage at Auguston-an inviting 3-bed, 2-bath townhouse in one of East Abbotsford's most desirable communities. This bright, open-concept home offers an updated kitchen with stainless steel appliances, spacious living and dining areas, and large windows that bring in plenty of natural light. A tandem garage provides extra storage, and the patio is perfect for unwinding. Just steps from Auguston Traditional School, parks, and scenic trails, this is the ideal home for families seeking comfort, convenience, and community. (id:60626)
Stonehaus Realty Corp.
12 Sunset Drive
Simcoe, Ontario
12 Sunset Drive has just had a $30,000.00 price reduction! This tastefully updated side-split sits high on an premium corner lot close to Norfolk General Hospital, the public library, shopping, schools and recreation facilities, in one of Simcoe's most desirable neighbourhoods. A bright open-concept living/dining and kitchen area is on the main level featuring new stainless steel appliances, plywood subfloors and luxury vinyl plank flooring (all 2024). 3 bedrooms and a 4-piece bathroom are 5 steps up on the second level. Continue to the basement to the refreshed family room (2025) with new luxury vinyl plank flooring, baseboards, large windows, and 3 piece bathroom. New R50 insulation & ventilation professionally installed in the attic. The backyard patio with dappled shade is a perfect place to kickback and enjoy a bbq. Front and back bay doors provide a drive-through option for the garage and the semi-circular driveway allows vehicles to enter and exit the property from either Sunset Drive or Carolyn Blvd. This home has great curb appeal and is move-in ready! Click on the video and floor plan tour links, book your private showing and start packing! (id:60626)
RE/MAX Erie Shores Realty Inc. Brokerage
197 Blair Road
Cambridge, Ontario
Immense Potential In A Wonderful Neighborhood 197 Blair Road Is very close to the One Of The Most Sought-After Streets In West Galt, Surrounded By Mature Trees, Parks, And River Trails. This Lot Offers A Long Driveway Allowing decent Parking. Close to 2000 Sqft Of Living Space. Separate living and dining area A huge Lower Rec Room With windows and full washroom plus another basement . A Main Floor Walkout Leading You To The Oversized Rear Yard. Three Bedrooms, Master Bedroom has 2 piece washroom. A Family-Friendly Neighborhood. Ideal For A First-Time Home Buyer, or Investors. Just five min away from Amazon warehouse, Very ideal location. If You Are Looking a income house or affordable house, Look No Further. (id:60626)
RE/MAX President Realty
32534 Highway 62 N
Hastings Highlands, Ontario
Welcome to Country Living in Hastings Highlands. Experience the perfect blend of modern comfort and rural tranquility in this stunningly renovated 5-bedroom, 3-bathroom bungalow, offering over 2600 sq. ft. of finished living space. Sitting on a 2-acre lot, this home has been completely transformed from the studs out, ensuring quality craftsmanship and contemporary styling throughout. Step inside to find exquisite wide-plank wood flooring, a chef-inspired kitchen with stainless steel appliances, and a spacious primary suite featuring a walk-through closet and a luxurious ensuite with a double vanity and an oversized tiled walk-in shower. The fully finished basement provides additional space for relaxation or entertainment, making this home ideal for families and those who love to host. Outside, the possibilities are endless with a large flat lot, and a 38' x 80' heated, insulated Quonset hut, with concrete floor, perfect for hobbyists, entrepreneurs, or anyone in need of extra storage for work or play. Move-in ready and designed for modern country living, this property offers the peace and privacy of rural life while experiencing all the charm and amenities of living in Hastings Highlands. (id:60626)
Century 21 Granite Realty Group Inc.
138 Tunbridge Road
Barrie, Ontario
Beautiful Semi-Detached Home In A Great Location Of Barrie! Features: 3 spacious bedrooms, including a large primary bedroom with an ensuite. Partially Finished Basement Offers A Rec Room Or Potential Extra Bedroom. Great-Sized Backyard & Plenty Of Space For Entertaining. Just Steps To Hospital, Shopping & Beaches, An Ideal Location For Families Or Investors. Additional Features Include A Bright And Functional Layout, Updated Flooring, Ample Natural Light, And Parking For Multiple Vehicles. Perfect Blend Of Comfort And Convenience, A Must See! (id:60626)
Century 21 Percy Fulton Ltd.
200 Riverview Avenue
Lasalle, Ontario
This Beautiful Raised Ranch in a Desirable LaSalle Area that you do not want to miss out on! This home is conveniently located with so much to offer! Main floor features a welcoming foyer, spacious living room, dining room and beautiful kitchen, 2 bedrooms and a 4pc bath. Finished lower level offers 1 bedroom, 3pc bath, laundry room and a very spacious Family room. Must See Backyard is your private Resort with a two tier Deck, above ground Pool and a outdoor hot tub, Double garage & Driveway. (id:60626)
Lc Platinum Realty Inc.
13 Golds Crescent
Barrie, Ontario
YOU BETTER BELIEVE IT - WELL-KEPT DETACHED HOME IN HOLLY UNDER $700K! Set in Barries mature and family-oriented Holly community, this move-in-ready 2-storey home is within walking distance to schools and parks, with shopping, restaurants, the Peggy Hill Team Community Centre, daily essentials, and Hwy 400 just minutes away. This well-maintained home boasts timeless curb appeal, featuring a deep red brick front, a welcoming porch, a newly paved driveway, an attached single-car insulated garage, and low-maintenance landscaping. Tucked near the bend of a quiet crescent, it offers a peaceful setting and a spacious front yard where kids can safely play. Enjoy a freshly painted interior in a soft white tone, easy-care flooring on the main level, a sun-filled living room, and a functional kitchen with plenty of cabinet space, easy-clean countertops, a double stainless steel sink, and updated stainless steel appliances. The sliding glass door leads to a fully fenced backyard featuring an above-ground pool, a three-tier deck with an updated built-in bench, and a versatile upgraded shed that doubles as a storage solution and a comfortable hangout space. Upstairs offers three good-sized bedrooms, including a primary bedroom with a double closet, and a 4-piece bathroom, while the main level features a convenient powder room. The fully finished basement adds incredible flexibility, featuring a spacious rec room, a dedicated office with solid built-in wood shelving and soundproof insulationperfect for working from homeand a large cold storage room providing ample additional storage. Recently upgraded central air conditioning, furnace, and water heater enhance both comfort and energy efficiency. Newly installed motorized smart window coverings offer convenience and modern appeal. A detached home at this price in Holly doesn't come around oftensee it while you can! (id:60626)
RE/MAX Hallmark Peggy Hill Group Realty
347 Broadway Street
Tillsonburg, Ontario
Craftsman style homes like this do not come up often!. This home has recently undergone extensive renovations to add modern touches while keeping the traditional charm this style of home demands. Upon entry, the open foyer showcases a chestnut staircase and trim which blends seamlessly with the hardwood floors throughout most the main floor. The kitchen highlights quartzite countertops, bright white cupboards, professional series appliances and plenty of natural light. Upstairs you'll find 3 generous sized bedrooms and a recently renovated 4-piece bathroom. This home offers indoor/outdoor living at its finest with the front porch boasting 220 square feet of covered space, perfect for entertaining. The fully fenced in rear yard includes plenty of space for parking, a large detached garage and mature landscaping. Don't miss your chance to own this one of a kind home! (id:60626)
RE/MAX A-B Realty Ltd Brokerage
4492 Weltman Way
Beamsville, Ontario
All the perks of a detached home—without the detached price tag. 4492 Weltman Way is a rare link home, only attached at the garage, giving you the space and privacy you want in one of Beamsville’s most family-friendly pockets. Sitting on a wide pie-shaped lot, the backyard has tons of potential. Whether you’re thinking play area, veggie garden, or a spot to host summer BBQs, there’s room to make it yours. Inside, the main floor feels bright and inviting thanks to the big front window that fills the living and dining space with natural light. The kitchen has great storage, room for a breakfast table, and sliding doors that lead right out to the yard—easy flow for everyday life. Upstairs offers four good-sized bedrooms, including a massive primary with its own ensuite. Fresh paint in neutral tones throughout most of the home makes it feel clean and move-in ready. The basement has a bit of history too—once used as a second kitchen for someone who loved to bake. It's a great setup if you love to cook or entertain, and the unfinished section is a blank canvas for whatever else you need—home gym, rec room, workshop, you name it. This is one of those homes that grows with you. In a neighbourhood where families stick around, it’s the kind of place that really feels like home. (id:60626)
Keller Williams Complete Realty
91 Longshore Way
Whitby, Ontario
Discover this stunning, two-story corner-unit townhome offering over 1200 square feet of spacious living, nestled in the up-and-coming Whitby community. Enjoy the convenience of being steps away from grocery stores and key amenities, as well as quick and easy access to local parks and the serene shores of Lake Ontario. This home is also incredibly transit-friendly, located near regional transit (GO train), and provides easy access to Highway 401, making commutes a breeze. Families will appreciate being surrounded by highly-rated elementary and high schools.Step inside to a welcoming ceramic foyer and beautifully maintained laminate flooring throughout the main floor. The home boasts the spaciousness afforded by 9-foot ceilings and an open-concept layout, perfect for modern living and entertaining. An elegant oak staircase leads you to the second floor, where you'll find three generously sized bedrooms and two stylish bathrooms. With an abundance of windows, this gorgeous end unit is bathed in natural light, creating a warm and inviting atmosphere. (id:60626)
Sotheby's International Realty Canada
2 Frederick Avenue
Lakelands, Nova Scotia
Experience breathtaking country living - with an easy commute to Halifax. Come enjoy your new home! Complete with a 2 stall, 2 storey barn, veggie patch, greenhouse, gazebo and an expansive landscaped property, it gives you all the space and privacy you could want. The house is tastefully finished with a beautiful kitchen, ideal for entertaining, a main floor office, and a renovated ensuite. Your new home features a water softener, an RO system, central vac and a Napoleon Electric fireplace. Updated pressure tank, water heater, well pump and decks finish the home off. Just a short walk to the public access launch on Pigott Lake makes it an ideal spot to relax and unwind. (id:60626)
Royal LePage Atlantic - Valley(Windsor)
1437 Meridian Street
Windsor, Ontario
Welcome to 1437 Meridian – Your Ideal Family Home in the Sought-After Water Gates Community! This charming 3+2 bedroom, 3 full washroom home is the perfect blend of comfort, functionality, and style. Located in the peaceful and family-friendly Water Gates neighborhood, this property is ideal for growing families, first-time buyers, or investors alike. Located close to top schools (Talbot Trails, Massey), parks, shopping, and all amenities. Don’t miss this opportunity to own a versatile, move-in ready home in a fantastic neighborhood! Book your private showing today! (id:60626)
Capital Wealth Realty Brokerage
91 Andrew Drive
Tiny, Ontario
Welcome to 91 Andrew Drive a stunning, year-round luxury container home/cottage with breathtaking views of Farlain Lake. This one-of-a-kind 3-bed, 4-bath property blends modern industrial design with natural beauty, making it the perfect getaway or full-time residence. Featuring engineered herringbone hardwood floors throughout, a spacious main-floor primary suite with a 3-piece ensuite, and a cozy double-sided fireplace for indoor/outdoor enjoyment. Soak in the private hot tub under the stars or relax on two rooftop decks surrounded by forest. Minutes from hiking and biking trails, snowmobiling, skiing, and the renowned Awenda Provincial Park. Includes Tesla charger, designer finishes, and strong short-term rental potential. A rare opportunity to own a turnkey retreat in the heart of sought-after Tiny Township! (id:60626)
Royal LePage In Touch Realty
115 5983 Gray Avenue
Vancouver, British Columbia
Beautiful one bedroom ground floor unit in "Sail 1" designed by award-winning Rositch Hemphill Architects. A good size private patio facing the quiet courtyard. Located in the heart of UBC South Campus, surrounded by new retail shopping stores, save on foods, and restaurants; Walking distance to University Hill Secondary; parks and new Community Center. (id:60626)
Planet Group Realty Inc.
Pt 14&12&11 36-59-12 W5 Wellwood Court Subdivision
Whitecourt, Alberta
Prime residential development land in the heart of Whitecourt conveniently located close to all amenities. 5.2 acres of cleared, levelled land requiring no costly additional fill. A 25 lot subdivision has currently been engineered and approved by the town, allowing for immediate lot development. However, the size more than allows for a different design, allowing for up to 35 lots if so desired. Don't miss this tremendous development/investment opportunity. (id:60626)
RE/MAX Advantage (Whitecourt)
2055 Riverside Drive
Ottawa, Ontario
Attention Developers or Anyone Looking to Build a Dream Home! Build your dream home on Riverside Drive with stunning water views and balconies. This prime location boasts proximity to The Riverside and General Hospitals, and CHEO, with quick access to Vanier Parkway. The design of this home is truly exceptional. It includes a custom kitchen with high-end finishes, perfect for both everyday living and entertaining. A spa-like retreat awaits you in the master suite, designed to provide ultimate relaxation with luxurious details. The great room offers a cozy, inviting space, ideal for gathering with family and friends. This property is sold as a package and is permit-ready, making it perfect for construction this Spring. ALSO ZONED FOR 6 UNIT BUILDING. (id:60626)
Royal LePage Team Realty
7125 Parsa Street
Niagara Falls, Ontario
This exceptional 1,466 sq. ft. Freehold Townhome, built by the renowned Kenmore Homes, offers an ideal blend of modern design, comfort, and functionality. Featuring 3 spacious bedrooms, 2.5 beautifully appointed bathrooms, and a convenient 2nd-floor laundry, this home is perfect for families, first-time buyers, or investors. The main floor boasts impressive 9' ceilings, sleek quartz countertops in the kitchen, and an abundance of storage with 42" cabinetry. Enjoy the warmth and durability of vinyl plank flooring throughout, complemented by tile flooring in high-traffic areas. Seven interior pot lights add a touch of luxury, while the stunning oak staircase elevates the overall design, bringing both elegance and warmth to the space. The upper level offers a private retreat with a spacious primary bedroom, complete with a 3-piece ensuite bathroom. Two additional generously sized bedrooms and a stylish 4-piece bathroom ensure plenty of room for the entire family. Additional features include central air conditioning, an asphalt-paved driveway, a deck for outdoor enjoyment, and a single-car garage with inside entry for added convenience. EXTRAS: Roughed-in central vac, roughed-in alarm system, roughed-in 3-piece bathroom in the basement for future development, and a large, bright basement window that provides endless potential. This home is ideally located close to an array of amenities, including Walmart, Costco, Lowes, Cineplex Odeon, public transit, LCBO, restaurants, Starbucks, Tim Hortons, parks, schools, and easy access to the QEW highway. Don;t miss out on this fantastic opportunity. Schedule your viewing today and make this beautiful home yours! (id:60626)
RE/MAX Niagara Realty Ltd
3509 - 55 Mercer Street
Toronto, Ontario
Sky-High Living In Downtown Toronto! Welcome To This Brand-New, Corner Unit 1+Den Condo On The 35th Floor, Offering Stunning Views Of The City And The CN Tower. With 2 Full Bathrooms And Floor-To-Ceiling Windows, This Space Is Flooded With Natural Light, And The Versatile Den (With Its Own Door) Doubles As A Perfect Guest Room Or Office. The Kitchen Is A Chefs Dream, Featuring Sleek Quartz Countertops And Built-In Stainless Steel Appliances. The Primary Bedroom Opens To A Private Balcony, Where You Can Soak In The City Views. Nestled In The Heart Of The Entertainment District, You're Steps Away From Nobu, TIFF, Rogers Centre, And The CN Tower. Connectivity Is A Breeze With Streetcars And Subways Minutes Away. The Buildings World-Class Amenities Include Private Peloton Stalls, A Basketball Court, Rooftop Terrace, Two-Story Gym, Workspaces, Party Rooms And More! (id:60626)
Exp Realty
805 - 300 Front Street
Toronto, Ontario
Location, Location, Location!!!Toronto Aquarium And Cn Tower Cross Street. TridelBuildingSituated In One Of The Most Prime Downtown Location. Minutes From Toronto MetroConventionCentre, Rogers Centre, Close To All Amenities. Restaurants, Shopping Center,Entertainment, AndMuch More! Word Class Amenities Include Roof Top Infinity Pool, Cabanas,Fitness A Yoga Rooms,Practical Floor Plan With Great Finishes. **EXTRAS** B/I StainlessAppliances: Fridge, Stove, Microwave,Dishwasher. Stacked Washer & Dryer. (id:60626)
RE/MAX Hallmark Realty Ltd.
141 - 2170 Bromsgrove Road
Mississauga, Ontario
Discover A Rare Gem in The Heart of Clarkson! This Stunning 3-bed (plus den) and 3-bath condo Townhouse Offers Over 1500 sq ft of beautifully renovated living space. Enjoy an open concept lower level that batches in natural light. Featuring an updated kitchen with a large island and a brand new Quartz counter top, stainless steel appliances, brand new flooring, pot lights. Walk out to your own private space: a private front yard where you can create your own little garden and a balcony perfect for entertaining your family and friends over a BBQ or for some relaxing me time. Upstairs, find three spacious bedrooms. The master bedroom boasts of a walk-in closet & 3pc washroom. The other two bedrooms have their own closet space. There is also another 3-pc washroom on the top floor. Unbeatable convenience includes underground parking right at your door. The cover parking space is covered with CCTV cameras at all intersections for your safety. The place is located steps from Clarkson GO (Under 20 Mins to Union) with a direct dedicated back door connectivity to the GO parking lot, making it easier for someone who works in downtown Toronto. The upper level of the condo complex is secured with CCTV cameras with no access to vehicles making the place very safe for young kids and toddlers. Common condo amenities include a party room, a playground for kids, a parkette, dog park, visitors parking, additional parking & storage (available on request). Live worry free as water, cable & internet, and outside maintenance is included in Condo fees! Clarkson community center is 10 mins away with major groceries (Food Basics, Metro, Canadian Tire), banks, plazas, etc. just minutes away. Lake Ontario is 5 mins drive away. This Unique blend of space, style, outdoor living, convenience & prime location won't last! Come and be a part of an awesome community (id:60626)
Royal LePage Flower City Realty
4239 County Rd 11 Road
South Stormont, Ontario
Welcome to this beautifully updated home offering the perfect blend of rural tranquility and modern convenience. Nestled on over 5 private acres, this 3+1 bedroom, 2-bathroom home is thoughtfully designed with space, style, and functionality in mind.Step inside to an open-concept main floor featuring a spacious living and dining area that flows seamlessly into a stunning custom kitchen by Artisan Kitchens. Just off the dining room, enjoy the outdoors from your screened-in porch ideal for relaxing or entertaining.The main level features a large 3 piece bathroom, three generously sized bedrooms, including a primary suite with a dream walk-in closet. The fully finished lower level offers even more space, including a large open rec room with a cozy bio-fuel pellet stove, an additional bedroom (currently used as an office), and a second 3-piece bath.Outside, you'll find a large garage with a wood stove, a new shed, and extra storage under the screened-in porch. For nature lovers and hobby farmers, the property boasts 500 blue spruce and 500 silver maple trees, along with black walnut trees, apple trees, berry bushes, and grapevines. Theres even a rustic hunters camp with its own wood stove.Enjoy summer days on the expansive back deck complete with an above-ground pool and hot tub, all just a short drive to Ottawa, Montreal, and Cornwall.This property combines modern comfort with country charm, all within easy reach of city amenities. 24 hour irrevocable on all offers. (id:60626)
RE/MAX Affiliates Marquis Ltd.
25 Bridget Drive
Charlottetown, Prince Edward Island
Welcome to 25 Bridget Drive, located in the desirable Windsor Park community of West Royalty. This newly built home offers 5 bedrooms, 3 bathrooms, and a thoughtfully designed layout that includes a one-bedroom secondary suite with its own private entrance. The main level features an open-concept kitchen and living space with vaulted ceilings and patio doors leading to a deck?perfect for outdoor enjoyment. The layout provides privacy with two bedrooms on one side of the home, while the primary suite occupies the other, complete with a walk-in closet and ensuite. A separate laundry room with side-by-side washer and dryer adds convenience. The lower level offers a fully finished one-bedroom suite with a spacious bathroom, its own washer and dryer, and a custom kitchen with fridge, stove, and dishwasher. Patio doors off the living area lead to a private deck, making it ideal for extended family or as an income-generating rental option. HST is included in the purchase price, with the rebate assigned to the Vendor. Vendor is directly related to the listing agent. (id:60626)
Red- Isle Realty Inc.
29 Bridget Drive
Charlottetown, Prince Edward Island
Welcome to 29 Bridget Drive, located in the sought-after Windsor Park neighborhood in West Royalty. This beautifully constructed new home features 5 bedrooms, 3 bathrooms, and a thoughtfully designed layout that includes a separate 1-bedroom secondary suite on the lower level with its own private entrance. The main floor boasts a bright, open-concept design with vaulted ceilings, a custom kitchen, and seamless flow to the dining area, where patio doors open to a spacious deck?perfect for entertaining. The layout provides privacy with two bedrooms on one side of the home, while the primary suite occupies the other, offering a relaxing retreat complete with a soaker tub, walk-in shower, and large walk-in closet. Downstairs you have access to another bedroom and you're two door garage. The lower level houses a self-contained one bedroom suite including a full kitchen, private laundry, and a separate electric meter. This space is ideal for extended family or as an income-generating rental to offset mortgage costs. Additional patio doors open to a second deck, filling the suite with natural light. HST is included in the purchase price, with the rebate to be assigned to the Vendor. Vendor is directly related to the listing agent. (id:60626)
Red- Isle Realty Inc.
2 2150 Sarajevo Drive
Whistler, British Columbia
Conveniently located in Whistler Gondola Village, this bright upgraded one-bedroom townhome is a quintessential Whistler property! With its prime location in Creekside, skiers and bikers will love the two-minute walk to access the gondola, while a short stroll will put you in front of the bustling shops and restaurants Creekside has to offer. The new windows offer plenty of natural light and southwest mountain views in the open-concept main living areas. Fully furnished and move-in ready. Take advantage of unlimited owner use, with the option to do nightly or long-term rentals. With Alpha Lake and Nita Lake being a short walk away, this property is a true four seasons home - call today to set up a viewing! GST is not applicable. (id:60626)
Whistler Real Estate Company Limited
39 Noland Road
Markstay, Ontario
Location, location, location! Rural, private hobby farm located in the community of Hagar! This home has been extensively renovated, roofing (2014), kitchen (2016), windows and doors (2016), flooring (2016), drilled well (2014), forced air propane furnace (2019), grenerac system (2023), barn (2016), stable (2014), sauna (2023), dyed oil and propane tanks owned (2023). There is extensive storage, for all your toys, multiple shelters and pens for your animals and pets (hydro in animal pens and barns). Fenced in pastures for larger live stock, free flowing stream running through (perfect for watering). Raised garden beds for planting, 2 greenhouses, wood fired sauna. Main bedroom has a deck overlooking the stream. Main level large deck with a wood fireplace and ample room for entertaining. Double attached heated garage with ample storage. Situated on over 100 acres, low traffic municipally maintained road. The home is move in ready! (id:60626)
RE/MAX Crown Realty (1989) Inc.
157 Chase Road
Christina Lake, British Columbia
This bright, welcoming, and freshly painted home in Christina Lake is the perfect fit for your family! The main floor features a spacious primary bedroom with a full ensuite and walk-in closet, while upstairs you'll find two identical bedrooms—each with their own private ensuite bathrooms, ideal for kids or guests. The fully finished basement includes a fourth bedroom with a built-in Murphy bed, a large games room with a combo ping pong/pool table (included), and a brand-new washer and dryer. The cozy living room, complete with a woodstove, overlooks a private forested backdrop, creating a warm and peaceful atmosphere. Outside, enjoy a paved driveway, double garage with plenty of storage, and a great lot with natural privacy. Clean, open, and move-in ready—this is a home the whole family will love. Call your Local Real Estate Agent today! (id:60626)
Grand Forks Realty Ltd
89 Argyle Street
Melancthon, Ontario
Nestled on a sprawling 1-acre lot graced with mature trees and lush greenery, this charming 2 bedroom, 1 bathroom bungalow promises a serene and nature-infused lifestyle. Located in a tranquil setting, the property offers a delightful escape from the hustle and bustle of city life. The living room features a massive stone fireplace that exudes warmth and rustic charm. The cathedral ceiling, adorned with wood accents, enhances the room's spacious and inviting atmosphere, making it an ideal space for gatherings, relaxation, and creating lasting memories with loved ones. The kitchen is a bright and welcoming space, illuminated by natural light that streams in through large windows. The center island provides extra seating and the open layout allows for easy interaction with guests while cooking. A unique spiral staircase connects the main floor to the basement, adding a distinctive touch to the home's design. The additional space in the basement can be customized to suit your needs, whether as a recreational area, a home office, or a workshop - the possibilities are endless. The attached 2-car garage has direct access to the basement, which allows for convenience. This property features a large curved driveway with ample space for parking as well as designated areas for vegetable gardens, where you can cultivate your own fresh produce. The expansive backyard is lined with mature trees and backs onto farmer's fields and green space. With the OFSC trail just a stone's throw away and the brand new park nearby, it is an ideal location for connecting with the outdoors. Overall, this home offers the perfect blend of coziness and functionality, making it a place where lasting memories are created. (id:60626)
Royal LePage Locations North
7428 Petrullo Court
Niagara Falls, Ontario
Step into a world of endless possibilities in this lovely 4 floored residence - plenty of living space. The heart of the home is a large eat-in kitchen, where warm wood cabinetry meets modern appliances, inviting you to create culinary masterpieces. Bask in the natural light that floods through large windows, illuminating spacious rooms and creating an atmosphere of serenity and openness.The primary bedroom, a generous sized retreat, promises restful nights and rejuvenating mornings. Immerse yourself in luxury in the beautifully appointed bathroom, featuring a sleek vanity and an elegant tiled shower with a touch of sophistication in its marble-like accent wall.Multiple levels offer versatile living spaces, perfect for entertainment or quiet relaxation. The lower level presents a blank canvas for your imagination - perhaps a home theater, fitness studio, or creative workspace? Plush carpeting throughout adds comfort and style, while the seamless flow between rooms enhances the home's airy feel.Outside, mature trees provide a picturesque backdrop, offering both privacy and natural beauty. Located in the desirable Niagara Falls area, this home places you at the center of adventure and tranquility.This isn't just a house; it's an opportunity to elevate your lifestyle. With its generous proportions and thoughtful design, this home is ready to become the backdrop for your most cherished memories. Welcome to your future, where luxury meets comfort in perfect harmony. A great opportunity to get into a fantastic location at a great price - home needs a little TLC - needs some new paint etc - - come and see how you camake your dreams come true! Home being sold "as is" (id:60626)
One Percent Realty Ltd.
2205 - 219 Fort York Boulevard
Toronto, Ontario
Stunning Lake & City Views | Spacious 1+Den | $60K+ in Upgrades! Welcome to breathtaking panoramic views of Lake Ontario and Toronto's iconic skyline from this beautifully upgraded, spacious 1+Den. Den Can Easily Be Converted Into A 2nd Bedroom. 683 SF Luxury Living Space + 37 SF Balcony With 9 Ft Ceiling, Oversize Bedroom. The largest layout of its kind in the building! Over $60,000 in high-quality renovations include a modern kitchen featuring premium granite countertops, stainless steel appliances, and a Samsung ultra-quiet (39dB) auto-open dishwasher (2020). The living space boasts sleek laminate flooring, smooth 9-foot ceilings, updated lighting (2025), and a fully renovated bathroom. Enjoy fresh ambiance with a full repaint (2025), new heating pump (2025), and stylish balcony tiling (2025) for your private outdoor retreat. Residents enjoy top-tier amenities: a fully equipped gym, indoor pool, sauna, indoor hot tub, and a rooftop patio complete with BBQs and a hot tub. all just steps from Toronto's vibrant waterfront and 24-hour TTC access. This turnkey unit combines style, comfort, and unbeatable location. Don't miss your opportunity to own a piece of the city with unmatched views and value!***The parking and locker are conveniently located near the elevator on P1, offering a prime location within the building. The locker is also a premium oversized unit nearly twice the size of a standard locker, providing exceptional storage capacity. (id:60626)
Right At Home Realty
187 Wendover Drive
Hamilton, Ontario
Bring your furniture and move right into this beautifully updated 4-bedroom bungalow in a desirable West Mountain neighbourhood. This home offers great curb appeal with a new roof (2023), painted vinyl siding (2023), and a new retaining wall (2023). Inside, enjoy a sun-filled living room with oversized windows and a custom kitchen (2023) featuring all-wood cabinetry, soft-close drawers, and granite countertops. Step out to the new side deck off the kitchen (2023), The fully finished basement features a spacious family room with French doors that walk out to the backyard, making it perfect for entertaining or multigenerational living. Youll also find a 4th bedroom and a 3-piece bathroom, making the lower level ideal as an in-law suite or for rental income. Major mechanical updates include a new A/C (2023) and a new furnace (2024). ** This is a linked property.** (id:60626)
RE/MAX Escarpment Realty Inc.
5 - 49 Ferndale Drive S
Barrie, Ontario
Welcome to this beautifully maintained 3-bedroom, 3-bathroom townhouse located in one of Barrie's most desirable neighbourhoods along Ferndale Drive South. Offering over three levels of thoughtfully designed living space, this elegant home blends modern comfort with timeless charm. The main floor features a spacious double reception room perfect for family living and entertaining, and a fully upgraded eat-in kitchen with sleek countertops, stainless steel appliances, a contemporary tile backsplash, and brand-new lighting fixtures. The kitchen walks out to a private decked backyard, ideal for summer BBQs and relaxed outdoor gatherings. Upstairs, the sun-filled primary bedroom includes an oversized walk-in closet and a stylish ensuite bathroom. Two additional bedrooms offer ample space for family, guests, or a home office. Further highlights include a dedicated laundry area, interior garage access, and beautifully maintained hardwood floors throughout. This home is part of a well-maintained community offering low-maintenance living, including snow removal, landscaped grounds, ample visitor parking, and a private park for children, making it perfect for growing families or downsizers alike. Situated just minutes from schools, parks, Bear Creek Eco Park, beaches, trails, and shopping, this location is a commuter's dream with quick access to Highway 400 and the Barrie South GO Station. Only 10 years old and in pristine condition, this turnkey townhouse offers a perfect combination of functionality, style, and location. (id:60626)
Save Max Superstars
9133 Inglewood Road
Prince George, British Columbia
This great family home offers space for everyone! The main floor features a kitchen with eating area, a spacious dining room for entertaining, and a living room with a cozy wood fireplace. There’s a 2-piece powder room, large laundry off the double garage, and ample storage. The primary bedroom has double closets and a 4-piece ensuite. Freshly painted in neutral tones with mostly new flooring throughout. Downstairs is ideal for kids with 3 bedrooms, a full bath, and a family room with gas fireplace and patio access. Recent updates include roof/gutters (7 yrs), well pump (2024), and septic upgrades (2022). (id:60626)
RE/MAX Core Realty
12 Grinyer Drive
Guelph, Ontario
Tucked into a quiet cul-de-sac of just 10 homes, this RARE END UNIT townhome lives more like a link home only attached at the powder room! With NO CONDO FEES and a premium lot siding directly onto St. James Sports Field, this is a lifestyle opportunity that doesn't come along often. Step right out off your driveway to walk the dog or enjoy a morning run on the track, this is urban convenience with a natural twist. Inside, you'll find a thoughtfully finished 3-bedroom, 3-bathroom layout with stylish updates and an open-concept main floor thats perfect for entertaining. Enjoy convenient garage entry, a fully FINISHED BASEMENT with a cozy family room, and seamless flow throughout the home. Outside, the FLAGSTONE PATIO offers a shaded oasis with mature perennials and zero grass to mow your weekends just opened up. Lots of space for outdoor dining and relaxing.Located minutes from local pubs, cafés, shopping, and schools, this freehold gem blends location, lifestyle, and low maintenance living. (id:60626)
Royal LePage Royal City Realty
727 Windsor Street
Fredericton, New Brunswick
A rare find with this executive bungalow steps from the gates of UNB/STU. Paved parking for 4 vehicles, attached garage, covered front door leading to a defined entry overlooking the sunken living room c/w hardwood flooring, bay window, marble accented fireplace & built-in shelving. Step up to a dining room that could be used for a study/piano/office as the spacious kitchen will accommodate a full-size dining table. Ceramic flooring, island with bank of drawers, loads of cupboards, counters & plenty of natural light complete this upgraded kitchen. Down the hall to a modernized bathroom, 2 x guest bedrooms & lg primary bedroom c/w ensuite, all hardwood flooring except kitchen, bathrooms & entry which are ceramic tile. Entering the house through the back door you will note the ability to keep the main floor and basement level separate. Downstairs has 2 x lg bedrooms (may be non egress windows) a 3 pc bath, kitchenette, xl common area & another room that has closeted laundry/sink. This home has been tastefully maintained & upgraded over the years including roof shingles in 2025. The list of possibilities include lg family home (daycare next door), student housing (5 x bedrooms), Airbnb, or a combo of both with kitchenette downstairs. The backyard is treed, has a lg area c/w patio blocks & is fenced in. A home that is as attractive on the inside as the exterior...well worth taking a look! (id:60626)
Keller Williams Capital Realty
806 8160 Mcmyn Way
Richmond, British Columbia
ViewStar is a landmark waterfront project, located in the heart of Richmond. This 678sqft, northwest facing 1 bedroom + den unit features engineered hardwood flooring, kitchen with Miele appliances, Kohler fixtures, Quartz countertop & backsplash, Blomberg washer & dryer, air conditioning and one parking #220. Incredible building amenities such as indoor swimming pool, party room, study lounge, rooftop of gardens, and children´s play area. Prime location, just steps from Capstan Skytrain station, FoodyWorld supermarket, Yaohan, Canadian Tire, T&T, Aberdeen Centre and mins to Costco, Superstore, restaurants and much more. Fixed lease until end of Jan 2026. (id:60626)
Royal Pacific Realty Corp.
144 Deer Ridge Way Se
Calgary, Alberta
This newly renovated bilevel blends modern comfort with timeless charm in one of Calgary’s most established and tree-lined neighbourhoods. From the moment you step inside, you’ll appreciate the bright, open-concept design featuring all new windows and doors, wide-plank flooring, and a beautifully updated kitchen with stainless steel appliances, and all new cabinetry. The main living area is anchored by a custom fireplace feature wall, while the upgraded bathroom showcases all new fixtures and clean, contemporary finishes. Two spacious bedrooms complete the upper level and another two large bedrooms in the basement. Laundry is roughed in for a convenient stacker unit on the main floor. The fully developed lower level offers exceptional flexibility with its own full kitchen, large living space, separate bedrooms, renovated full bath, and private laundry—perfect for multi-generational living or as a potential revenue-generating illegal suite. The home also includes a brand new double garage (with permits), a new high-efficiency furnace, and a 50-gallon hot water tank for added peace of mind. Situated close to schools, parks, shopping, restaurants, and an off-leash dog park, this home delivers on both location and lifestyle. Whether you're looking to move in and enjoy or invest with income potential, this turnkey home is ready for what’s next. (id:60626)
Associates Real Estate
533 Worden Street
Cobourg, Ontario
Brand New Freehold Townhome - all the benefits of a new build, without the wait! Offered by award-winning Tribute Communities, in the new master-planned Cobourg Trails development, the sold-out 3-bedroom Victoria model impresses with 9ft main floor ceilings and taller interior doors that enhance the bright, open concept kitchen, dining, and great room. Features and upgrades include modern cabinets with 36 uppers in kitchen, granite countertops throughout, oak staircase, access to the extra deep backyard from garage, 2nd floor laundry, and 2nd floor computer loft. The primary bedroom features a large walk-in closet and ensuite with frameless glass shower door and half wall and oversized soaker tub. Surrounded by protected greenspace, with a large neighbourhood park, and Community Centre nearby, Cobourg Trails is a welcoming and family friendly Community. Just minutes from the 401, Via Rail Station, the historic downtown, a famous beach, and shopping, Cobourg Trails provides the perfect balance of small town living with everyday conveniences. (id:60626)
New World 2000 Realty Inc.
304 7700 Gilbert Road
Richmond, British Columbia
Beautifully Renovated East-Facing Penthouse in Monta Rosa! Quiet side of building. Spacious 2 bed, 2 bath floor plan with upgrades throughout: new floors, lights, and fresh paint. Kitchen boasts new countertops, tile, backsplash, sink, faucets, appliances, and cabinet doors. Bathrooms feature new tub, toilet, vanity, heated floors, and fixtures. Living room has new mantle, tile, mirror doors, and closet. Smart baseboard heaters, new washer/dryer/HWT. Crown molding and modern touches. Close to Richmond Centre shopping, grocery, Blundell Centre, Blundell Elementary, WD Ferris Elementary, Richmond Secondary etc. Move-in ready! Open House August 2nd, 2-4pm. (id:60626)
Multiple Realty Ltd.
6246 Glengate Street
Niagara Falls, Ontario
Unique opportunity to Live and Work under one roof with this versatile home featuring dedicate work space. Previously used as a successful chiropractic office but can house numerous service activities. With a private entrance, separate parking and drive, it provides privacy and uninterrupted personal space. The home is updated with a modern kitchen, with ample cabinetry and pantries, quartz countertops, stainless steel appliances, a bright living room, and a blend of hardwood and laminate flooring. You'll find three bright and spacious bedrooms on the upper level, and a 4-piece bathroom. The main floor can also be versatile with a family room, and added bonus space from the converted garage with another separate entrance, that could also be used as another commercial space. Entrepreneurs can also be creative with its numerous private entrances and 2 driveways. This property offers flexibility and professional convenience in a residential setting. (id:60626)
Royal LePage NRC Realty
239 Edmunds Place
London South, Ontario
Welcome to this stunning 2-storey home located on a quiet cul-de-sac in Southeast London, with quick access to Highway 401 and all major amenities. This beautifully designed home features a grand front entrance with an impressive staircase that opens into formal living room filled with natural light. Just beyond is a spacious entertaining room, ideal for hosting family and friends. The large, open-concept eat-in kitchen offers ample cabinetry, generous counter space, and flows seamlessly into a casual family area, perfect for everyday living.Original hardwood flooring runs through the hallway and family area on the main level. From the kitchen, step into a bright sunroom that leads out to a deck with pergola ideal for outdoor enjoyment. The main floor also includes a convenient powder room and a walk-in pantry.Upstairs, the primary bedroom features a 4-piece ensuite with double vanity. Two additional well-sized bedrooms and a 3-piece main bath complete the upper level.The full, unfinished basement includes a rough-in for an additional bathroom and awaits your finishing touches. Don't miss this exceptional opportunity in a desirable, family-friendly neighbourhood! (id:60626)
Century 21 First Canadian Corp
182 S 3 Street E
Magrath, Alberta
This original 4 level split home with a massive addition is beautiful and spacious and a one of a kind property. The total living space of this home counting the third level (just barley below grade) is 3637 sq/ft plus another 1783 sq/ft of basement totalling 5420 sq/ft!! The home features 4 different living/family rooms providing lots of options to gather. The Kitchen is amazing with a large island, lots of counter space, double ovens, a pantry and so much more! The dining area is ideal for family meals and for large gatherings. The separate laundry room with 2 new washers and 2 new dryers will make doing laundry a breeze. The home has been freshly painted throughout. The shiplap, crown moulding, and wood window blinds add character and warmth. With three fireplaces inside, a cozy outdoor fireplace just outside the walk-out basement, and three private decks, this home offers an inviting atmosphere. The brick, cedar shakes, lush yard, mature trees, and prime location all contribute to the home's unique beauty and charm. This is a great family home and possibly even a multigenerational home. Come check it out! (id:60626)
Sutton Group - Lethbridge
G101 - 3600 Dundas Street
Burlington, Ontario
This is a rare opportunity to acquire a fully operational brewery in Burlington. The facility is equipped with top-quality equipment, enabling a new brewer to take over easily. The current owner is willing to provide comprehensive training to ensure a smooth ownership transfer. The brewery has a liquor license capacity seating of 108 indoors and 45 on the outdoor patio. Currently, the beer is distributed through the Beer Store, with potential for future supply to the LCBO. Please avoid direct contact with employees or approaching the business without proper authorization. (id:60626)
RE/MAX Excel Realty Ltd.
37 Daphne Crescent
Barrie, Ontario
Welcome to this exceptional semi-detached legal duplex in Barrie's sought-after North East end - ideally located just steps from schools, transit, shopping, and quick access to Highway 400. Perfect for investors, multigenerational families, or first-time buyers looking for rental income, this well-cared-for property offers space, flexibility, and pride of ownership throughout. The upper unit offers a warm and functional layout ideal for family living. A charming covered front porch offers a welcoming entrance into a bright open-concept living and dining area. The flow continues into a thoughtfully designed kitchen and a sun-filled rear addition, perfect as a home office, sunroom, or creative retreat. Upstairs there are 3 good sized bedrooms along with a large 4 piece bathroom including laundry and fantastic storage space. Entire second level has original hardwood flooring under the carpet if you prefer carpet-free living. Step outside to enjoy a beautifully updated exterior, with recent upgrades including newer siding, roof, eavestroughs, soffits, and fascia. The large deck and interlock patio offer seamless outdoor living and entertaining space, while two garden sheds and an exterior storage room provide ample storage for both units. The self-contained 1-bedroom, 1-bathroom basement apartment offers its own private entrance, dedicated laundry, and plenty of privacy making it perfect for extended family, guests, or generating rental income. Additional highlights include a double-wide driveway allowing ample parking for both units and a convenient rear gate access to Ferris Lane, making public transit a breeze. Whether you're looking to live in one unit and rent the other, house extended family, or invest in a turn-key property with great potential, this move-in-ready duplex checks all the boxes. Flexibility, space, and income potential in one neat package - come see for yourself! (id:60626)
Sutton Group Incentive Realty Inc.
24 Crawford Street
Chatsworth, Ontario
Let your tenant subsidize your mortgage costs or use this as a solid investment property. These two separately metered & heated 2 bedroom, 1 1/2 bath units have been completely rebuilt on the interior; new spray foam insulation, electrical, plumbing, heating, flooring, trim work, washrooms and kitchens. The windows, doors and roof covering as well. Each unit enjoys a walkout onto a private deck and a large rear yard. Located on a short, low traffic street; these homes provide easy access to either of Highways 6 or 10. Ready to move in and enjoy. (id:60626)
Coldwell Banker Win Realty
206 - 1709 Bur Oak Avenue
Markham, Ontario
Union Condos Built By Aspen Ridge Homes, Corner Unit With Bright & Spacious 2 Bedroom With 2 Ensuite Bathroom . 9 Ft Ceiling & Laminate Flooring Throughout. Sun-Filled South And East View With Large Two Balconies. Sunlight Filled Bright and Spacious Unit Total Sf (898 + Balconies 172 Sf And 68 Sf). Walkout To Balcony From Living & Primary Rm. Open Concept Kitchen With Quartz Countertop & Stainless Steel Appliances. Exceptional New Condition and Low Maintenance Fee! Located Across From Mount Joy Go Station, Steps From Transit, Top Ranking School Zone, Restaurants, Supermarkets, Parks and Lots of Shopping! (id:60626)
RE/MAX Community Realty Inc.
39 Charles Street
Kingston, Ontario
Welcome to 39 Charles! A spacious and beautifully updated 4-bedroom, 3-bathroom semi-detached home in the heart of downtown Kingston. This large property offers exceptional space and flexibility, featuring gorgeous flooring throughout, an updated kitchen and bathrooms, and a dedicated office perfect for working from home. Complete with a gorgeous upper level primary bedroom with 3 piece ensuite. The open-concept layout is bright and functional, enhanced by fresh, modern paint and quality finishes throughout. A fully finished basement provides even more living space, ideal for a rec room, guest area, or home gym. Outside, enjoy a beautifully landscaped back patio and the convenience of parking for two vehicles. Located just steps from schools, restaurants, parks, and all downtown amenities, this home delivers outstanding location, style, and value. A rare opportunity to own a generously sized, move-in-ready home in one of Kingston's most desirable neighborhoods perfect for families, professionals, or investors. (id:60626)
RE/MAX Finest Realty Inc.

