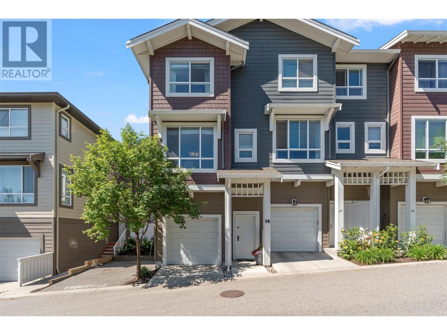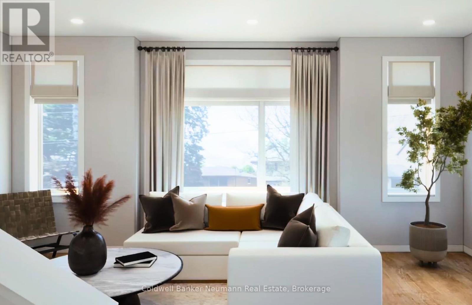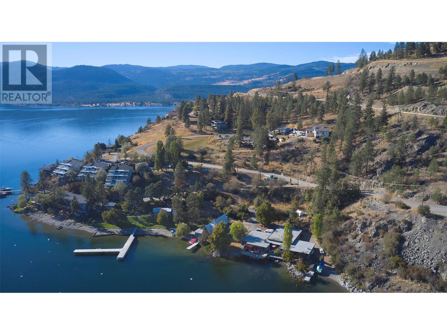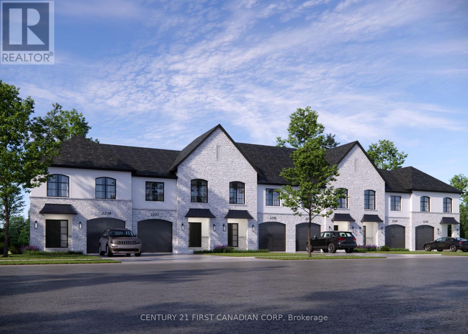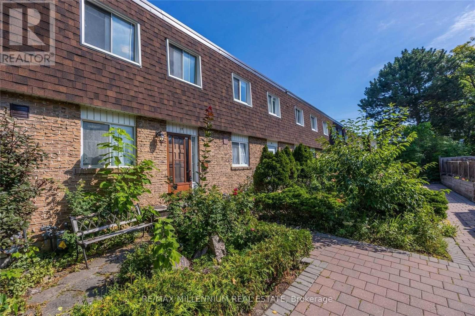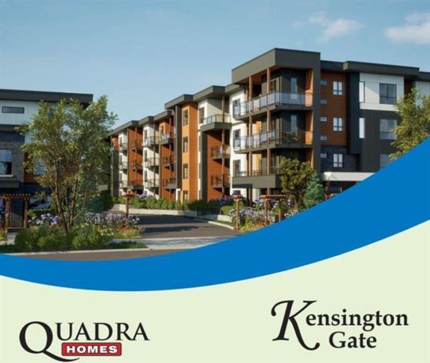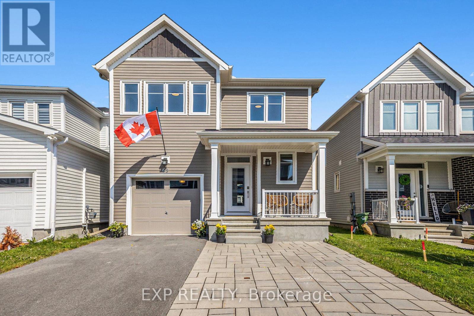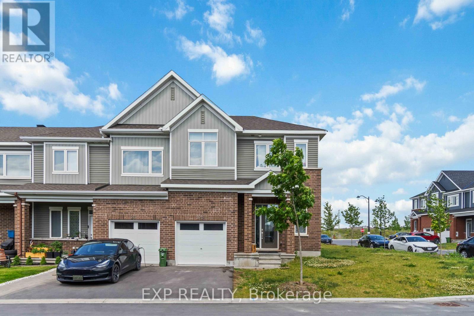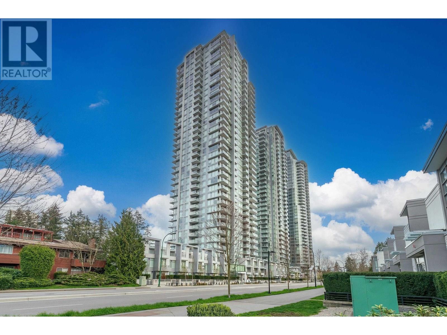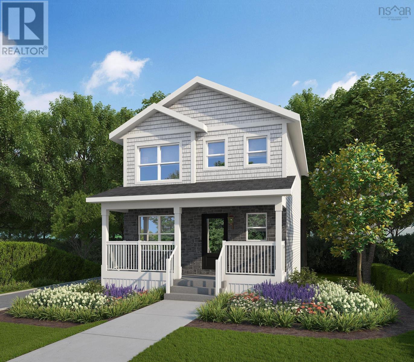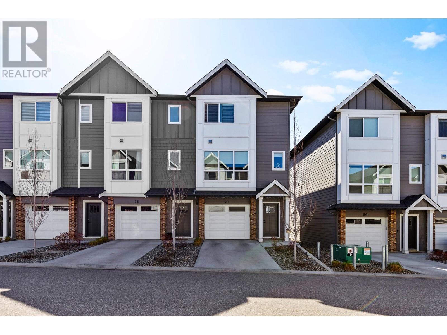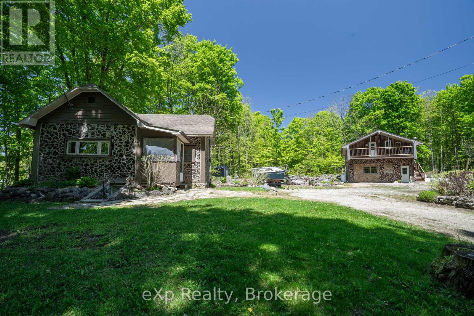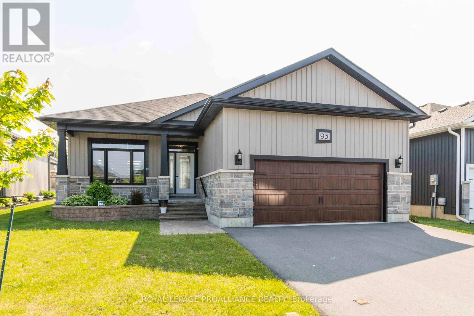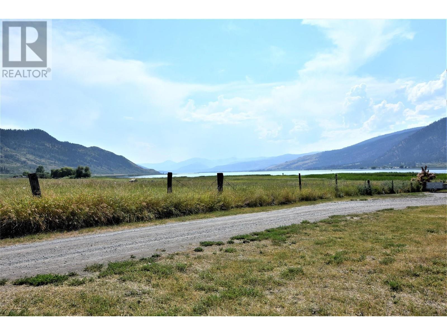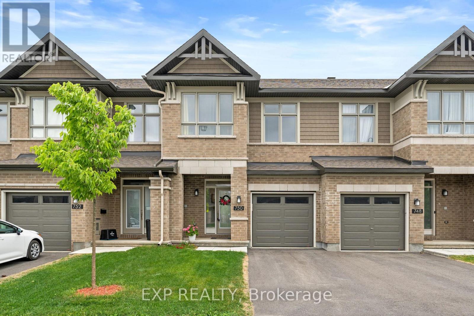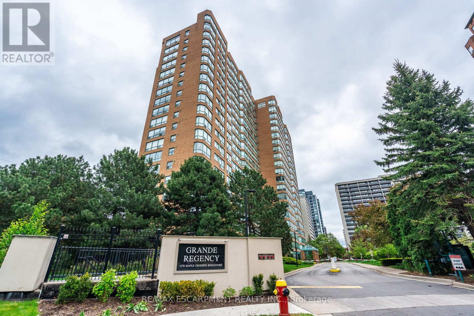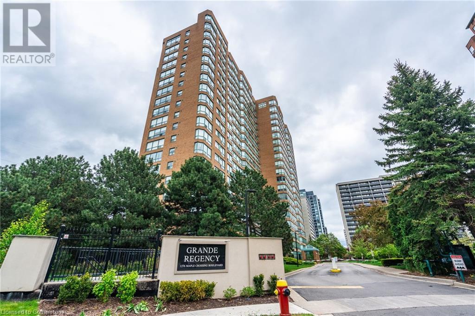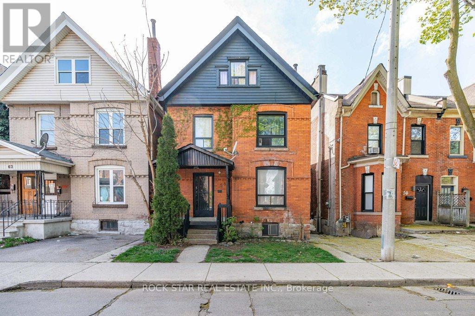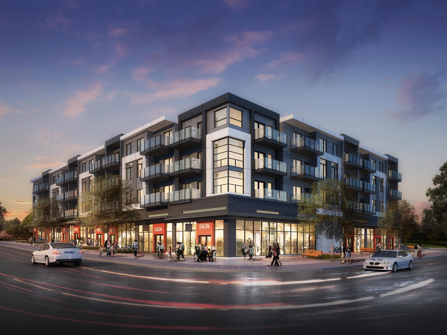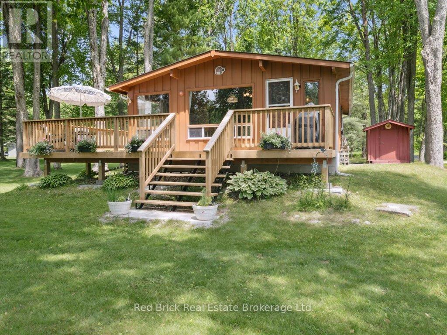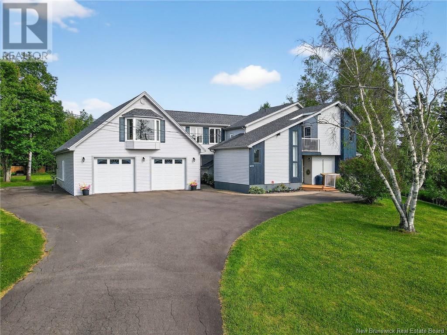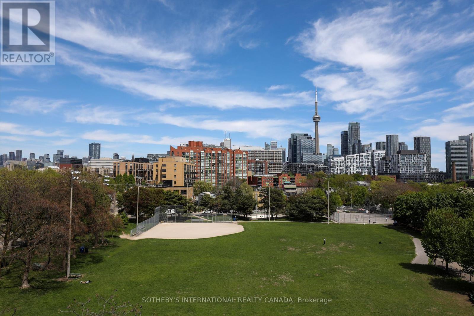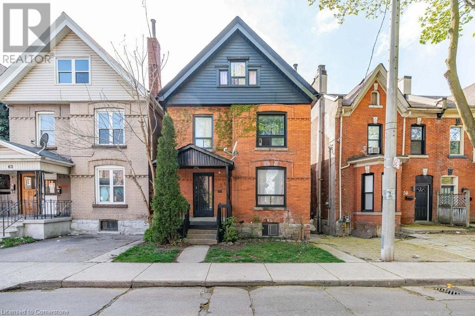625 Boynton Place Unit# 28
Kelowna, British Columbia
Modern and move-in ready townhouse in Winsome Hill ideal for both owners and investors. This 3-bedroom, 3-bathroom home offers the perfect blend of function and style. It features a bright and open main floor with a contemporary kitchen with stainless steel appliances, plenty of cabinet space, and large island. The living room flows seamlessly to the private yard and patio. Upstairs, you'll find three comfortable bedrooms, including a spacious primary suite with 4-piece ensuite. The attached double garage offers secure parking and extra storage. Tucked away in a walkable community just steps to trails, parks, schools, and shops. (id:60626)
RE/MAX Vernon
71 Covecreek Close Ne
Calgary, Alberta
STUNNING! ** RENOVATED HOME SIDING ONTO MASSIVE PARK/GREEN SPACE. ** PIE LOT ** WALKING DISTANCE TO ELEMENTARY AND HIGH SCHOOLS** This home boats almost 1800 sq ft of space with a basement ready for your ideas. The location and lot size are the true shining stars of this home. The kitchen has been meticulously renovated with quartz counters, walk-in pantry, and a huge island. Massive windows let the South sun shine in off the back of the house. Vinyl plank throughout the main level. Living room has cozy stone fireplace and mantle. Upstairs you will find generous bedrooms and a fantastic bonus room with built-in cabinetry. The primary bedroom has a lovely ensuite bath. SOLAR PANELS reduce your utility bills. CORNER LOT. OVERSIZED PIE YARD with deck and fruit trees. Siding onto a huge green space. Less than two blocks walk to schools. WELCOME HOME! (id:60626)
Urban-Realty.ca
826 Marsh Crescent
Kingston, Ontario
Charming All-Brick Bungalow in Desirable Lancaster School District. Welcome to this well-maintained 3-bedroom all-brick bungalow in the highly sought-after Lancaster School District. Set on a spacious 50' x 142' lot, this home offers classic curb appeal and many desirable features. Step inside to find a bright, inviting layout with hardwood floors. The main floor includes a generous family room with a gas fireplace perfect for gatherings and everyday living. The finished basement provides additional living space, a rec room, a home office, a gym, and a wet bar. Enjoy the convenience of a double car garage and a large private backyard with endless potential for outdoor entertaining. Whether you're a first-time buyer, downsizing, or investing, this property combines solid construction with location, space, and charm. Don't miss this opportunity! (id:60626)
RE/MAX Finest Realty Inc.
214 Bayview Circle Sw
Airdrie, Alberta
OPEN HOUSE SATURDAY JULY 26th 11:00am - 1:00pm and SUNDAY JULY 27th 12:30pm - 2:30pm. Welcome to this beautifully appointed modern two-storey home in Bayview, offering 3 bedrooms, 2.5 bathrooms, and 2,133 sqft of well-designed living space on a 3,821 sqft landscaped lot with views of the canal and steps from the pathway system. Step into a spacious front entry that opens to a bright and airy main floor featuring a light, modern colour palette of greys and whites. The open-concept layout flows effortlessly from the stylish kitchen — complete with white quartz countertops, a large center island with sink and flush eating bar, full-height cabinetry, stainless steel appliances, built-in microwave, and walk-through pantry — to the mudroom with tile floors and great amount of coat storage with access to the double attached garage. The open concept dining area is perfectly positioned with sliding glass doors leading to a raised composite deck and a fully fenced, professionally landscaped backyard — ideal for enjoying summer evenings with peaceful canal views. The cozy living room invites relaxation with a cozy gas fireplace and custom mantel and trendy lighting, making this space as functional as it is inviting. Upstairs, you'll find a spacious bonus/family room, three generously sized bedrooms, and a convenient upper-floor laundry room. The primary suite is a true retreat, showcasing a luxurious 5-piece ensuite featuring a fully tiled walk-in shower, his-and-her sinks, ample vanity and counter space, and stylish fixtures throughout. Offers a large walk-in closet with a window for even more natural light. A full 4-piece bathroom completes the upper level. The unfinished basement offers unlimited potential for future development — home theatre, fitness studio, playroom or guest suite — the possibilities are endless! Additional highlights include: Open-concept design with natural light throughout, Stylish finishes and modern lighting, Quiet family-friendly street, Steps to canals, walking paths, playgrounds, schools, restaurants, shopping, and transit.This move-in-ready home combines comfort, style, and location — all in one of Airdrie’s most sought-after newer communities. Come see why life along the canal in Bayview is so special. (id:60626)
Grassroots Realty Group
B530 - 520 Speedvale Avenue E
Guelph, Ontario
Welcome to The Joy at Thrive - a Stunning Pre-Construction Opportunity in Guelph. Discover modern living at its finest in The Joy floorplan - a thoughtfully designed 3-bedroom, 2.5-bath unit offering 1,582 sq ft of stylish, open-concept living in the heart of an established, family-friendly Guelph neighbourhood. This beautifully appointed home features luxury laminate flooring throughout the main level, enhancing the spacious layout. The contemporary kitchen boasts sleek quartz countertops, modern cabinetry, and an open flow into the bright and airy living and dining area, perfect for entertaining. A convenient powder room and laundry room on the main level add to the functionality of the living space. Continuing to the upper level, you'll find three generously sized bedrooms, including a primary suite with a large 4-piece ensuite that can be upgraded to a walk-in glass shower. All bathrooms feature modern finishes, quartz counters, tile-surround showers, and deep soaker tubs for ultimate relaxation. Take the dining outdoors with main floor access to your expansive private Balcony featuring over 100 sqft of outdoor space ideal for your morning coffee or evening relaxation. This unit has one owned parking space included, with the option to purchase a second owned parking space. Thrive is a vibrant new community offering the perfect balance of modern design and established neighbourhood charm. Close to parks, schools, shopping, and more its the perfect place to plant roots and grow. Don't miss your chance to own in this exciting new development. Welcome home to Thrive! (id:60626)
Coldwell Banker Neumann Real Estate
8841 Adventure Bay Road
Vernon, British Columbia
""Spectacular"" describes this brand new building lot on the Adventure Bay peninsula, only a 15 minute drive from downtown Vernon! A combination of panoramic lake views on a quiet, no-thru road provides the perfect setting for your Rancher with Walkout basement style dream home. This lot allows for which has lots of potential for deck space and private lake access. Choose your own builder. Buy now and enjoy seeing your Okanagan dream home become a reality! (id:60626)
Royal LePage Downtown Realty
64 Eastern Avenue
Greater Madawaska, Ontario
Looking for a change of pace? Imagine life in this beautiful 2021 bungalow, set on just under an acre surrounded by pine trees. It offers the best of both worlds: a gorgeous country setting within a welcoming community. Inside, you'll find a thoughtfully designed open-concept layout, featuring a bright & airy living room with a cozy wood fireplace. The gourmet kitchen is truly stunning, boasting quartz countertops, a large island with a prep sink & wine fridge, stainless steel appliances, & a convenient walk-in pantry. There's plenty of space for a generous dining table as well.It includes a spacious primary bedroom with a walk-in closet & an ensuite bathroom complete with double sinks & large shower. You'll also find 2 additional bedrooms with ample closet space & a full four-piece bathroom along a separate laundry/utility room.Picture yourself warming up by the fireplace on cooler days or enjoying the expansive deck & huge backyard around the pool, perfect for entertaining! Beyond the home itself, the impressive 32' x 32' garage with a poured floor & loft offers plenty of room for vehicles, all your big & little toys offering another great spot to gather. If you love the outdoors, this location is ideal. You'll find trails for hiking, four-wheeling, and snowmobiling right nearby. Whether you're a bird watcher or hunter, the area has something to offer. The mighty Madawaska River, which accesses Centennial & Black Donald Lakes, is just minutes away. Community living is also a highlight, with the Community Center, restaurants, a convenience store with gas, & the local hardware store all within walking distance. Located just 40 minutes from both Renfrew & the 4 season hot spot of Calabogie. Enjoy affordable utilities with approx monthly costs of $120.00 for hydro & $110.00 for propane. Come & experience the wonderful lifestyle that the community of Griffith & its surrounding area has to offer! All you will have to do is unpack & relax. 24hr irrevocable on offers (id:60626)
Century 21 Eady Realty Inc.
4273 Calhoun Way
London South, Ontario
Now selling in Phase 2 of the sought-after Liberty Crossing community, this interior freehold townhome offers a rare blend of flexibility, comfort, and family-focused design. Scheduled for occupancy December 2025 or later, enjoy the art of customizing and designing your home to your bespoke style and design. The Interior Two-Storey Models are 1,768 SqFt with 3 Beds & 2.5 Baths, featuring 9' Ceilings on Main Floor and Oversized Windows. The Kitchen is Fitted with Slow-Close Cabinetry and Quartz Countertops + Engineered Hardwood and 12"x24" Ceramic Tile throughout Main Level. The Primary Suite Features a Large Walk-In Closet & Luxurious 4-Piece Ensuite complete with a Glass Enclosed Tile Shower & Dual Vanities. Set on a 112 deep lot with west-facing rear yard, enjoy sunset views and private outdoor space ideal for relaxing or entertaining. Nestled in a walkable, family-friendly neighbourhood surrounded by protected forests, trails, and parks, Liberty Crossing offers a balanced lifestyle with nature at your doorstep and urban convenience just minutes away. Enjoy quick access to Hwy 402, and proximity to Lambeth Village and Southdale/Wonderland shopping plaza for dining, errands, and services. Secure your future home in one of London's fastest-growing communities. Flexible closing timelines and deposit structures available - Contact the Listing Agent to Discuss Options! (id:60626)
Century 21 First Canadian Corp
#17 - 17 The Carriage Way
Markham, Ontario
Welcome to 17 The Carriage Way, a charming 3+2 bedroom, 2 bathroom condo townhouse in the desirable Royal Orchard community of Markham. Perfect for first-time buyers and investors, this home features a bright and spacious layout, hardwood flooring throughout, an updated kitchen, and a finished basement with extra rooms for added space or rental potential. The open-concept living and dining area leads to a private, tree-lined backyard, perfect for relaxation. Conveniently located near Highways 7 & 407, top-rated schools, shopping, parks, and transit, this home offers both comfort and convenience. With low maintenance fees covering water, parking, and insurance, quick move-in possible, this is a fantastic opportunity to own in a sought-after neighborhood. Dont miss out book your showing today! (id:60626)
RE/MAX Millennium Real Estate
305 20932 83 Avenue
Langley, British Columbia
Excellent central location. Welcome to Kensington Gate by Quadra Homes! The Best Condo builders around. Unit has 2 bedrooms & 2 Full bathrooms. Primary bedroom has 4 pc. ens. & W/I closet. Gourmet kitchen stocked with stainless steel high end appliances include, a 5 burner gas cooktop, convection oven, quartz countertops and white. shaker cabinets. Heated tile floors in both bathrooms, Unit has 9 ft ceilings, oversize windows. High quality finishing and A/C included !! The 11'6 x 7' sundeck includes Natural gas hook up for BBQ. Gas included in Strata fee. Secured Underground parking space with access for electric car charger. Bike storage. Walking distance to restaurants, shopping & future Sky train station. Don't miss out. Let's make a deal. Call for more details (id:60626)
Century 21 Coastal Realty Ltd.
63 Pelham Crescent
Ottawa, Ontario
Welcome to this beautifully upgraded 3-bedroom, 3.5-bathroom detached home, ideally located on a quiet street just steps from walking paths and the pond, offering a peaceful setting and added value. Featuring over $30,000 in professional interlock at both the front and back, this home comfortably fits two cars in the driveway and includes a lovely backyard with a gazebo and a hot tub-ready setup. Inside, you'll find thoughtful upgrades throughout, including pot lights in the kitchen, primary bedroom, and basement, custom blinds on all windows. Stylish shiplap accents greet you in the entryway and primary bedroom, adding warmth and character. The extended kitchen boasts a large quartz island with storage, high-end appliances, and quartz countertops throughout the entire home. Open oak railings leading up the stairs and down to the basement enhance the open-concept feeling. The main living space features rich hardwood flooring, while the finished basement offers privacy with a ceramic-tiled landing, sound-separating door, and a beautiful full bath complete with a glass walk-in shower. Additional highlights include a huge walk-in closet in the primary suite, an oversized linen closet, and abundant built-in shelving in the garage. For added functionality, the home includes a generator transfer switch and a 30 amp 220V plug in the garage - perfect for charging an electric vehicle. With premium finishes, unbeatable storage, and a location near tranquil greenspace and the pond, this home truly stands out. Book your showing today! (id:60626)
Exp Realty
275 Surface Lane
Ottawa, Ontario
Welcome to The Ridge, Barrhaven a sought after community where comfort meets convenience. This beautifully designed end-unit townhome built by Caivan offers over 2,215 square feet of modern living space, including a fully finished basement. The layout features a bright and open concept main floor with a mix of carpet, hardwood, and ceramic flooring, a well-equipped kitchen with included fridge, stove, dishwasher, washer & dryer, and central AC for year round comfort. Upstairs, you'll find three spacious bedrooms, including a master bedroom with its own ensuite bathroom, and the added convenience of upgraded second level laundry. The finished basement includes 576 sq. ft. of extra living space, complete with a full 3-piece bathroom, perfect for guests, a home office, or entertainment space. This home also includes a one car garage and is currently tenanted until the end of July. (id:60626)
Exp Realty
2806 6538 Nelson Avenue
Burnaby, British Columbia
This stunning one-bedroom plus den unit offers an open and functional layout, complemented by floor-to-ceiling windows that flood the space with natural light. Enjoy unparalleled convenience with Bonsor Park Community Centre, Metrotown Mall, dining, and entertainment all just steps away. It's also within 10-minute walk to the Metrotown SkyTrain station, making commuting a breeze. Resort-style amenities include:24-hour concierge service, Yoga studio, Indoor swimming pool, Hot tub, Sauna & steam room, Game room and bowling alley with lounge, Fully equipped gym, Grand dining room, Golf simulator, Karaoke room, and EV charging docks. Includes 1 parking stall and 2 storage lockers. Don´t miss this fantastic opportunity to own a home. (id:60626)
Nu Stream Realty Inc.
3804 42 Av
Beaumont, Alberta
Welcome to the beautiful community of Triomphe Estates Beaumont. This stunning 2-storey custom-built home boasts almost 2,200 sq. ft. 4 bedroom and 3.5 baths. The main floor features an inviting den, a modern kitchen, a cozy living room with an open concept design with a fireplace and bright dining area. The main floor also features a 2 piece bathroom and walk through pantry adding convenience and accessibility.On the way to the upper level. The upgraded curved staircase and open to above concept will be sure to impress. The master bedroom with a luxurious 5-piece ensuite featuring a stand-up shower,relaxing soaker tub and a huge walk-in closet. The two additional secondary bedrooms share a common bathroom, the laundry room adds practical convenience to the upper floor. The bonus room offers great extra space for family or just privacy. The home also offers a side entrance to the basement. Which lead to a fully legal SECONDARY SUITE which has not been lived in(brand new) which is a huge bonus. (id:60626)
Exp Realty
Da-52 175 Darner Drive
Beaver Bank, Nova Scotia
Meet "Sasha", a beautifully designed 4-bedroom, 3.5-bathroom home by Rooftight Homes, located in the cozy community of Carriagewood Estates in Beaver Bank, Halifax, Nova Scotia. This model starts at $624,900 offering exceptional value and this LEGAL basement suite version is just $659,900! These homes are built with municipal services (no well or septic to maintain!). The main level offers a bright and open-concept kitchen with island & dining room area. The entry into the living area, is perfect for everyday living and entertaining and includes a convenient powder room. Upstairs, you'll find three bedrooms, a full main bathroom, and laundry area. The primary bedroom includes an ensuite bath and two double-doored closets for ample storage. The walkout basement adds easy access for the lower unit 1 bedroom suite. Buyers will appreciate the choice of quality standard finishes as well as a range of upgrade options to personalize their space. As construction progresses, the opportunity to make upgrades and selections decreases, any upgrades added to model homes will be reflected in the final purchase price. Located just minutes from the many amenities of Beaver Bank & Lower Sackville. Dont miss your opportunity to own a stunning new build in this growing community. Completion expected Spring 2026. (id:60626)
Royal LePage Atlantic
9858 Hidden Valley Drive Nw
Calgary, Alberta
Fully developed 2 Storey with over 2600 square feet. Superb Home with 18' Hi ceiling in the Living room, Formal Dining, Kitchen with Island, Pantry and Nook area, Family room with Fire place, main floor Laundry. 2nd floor with 3 Bedrooms and full Ensuite and walk in closet. Basement with Huge Rec room, 4th Bedroom, Full Bathroom, Bonus room and storage. The Home has been updated with newer flooring, Air Conditioning, Baseboards, Lightings, Freshly painted, Quartz Counters, Furnace, H2o tank and much much more. Home almost backs on the small park/playground and walkway. (id:60626)
RE/MAX Complete Realty
12075 Oceola Road Unit# 49
Lake Country, British Columbia
Beautiful End-Unit Townhome with Valley Views & Modern Finishings!! Welcome to this impressive end-unit townhome, offering 3 bedrooms, 3 bathrooms, and a bright, modern living space in a prime location. Thoughtfully designed with high-end finishings, this home is perfect for families, professionals, or those looking to enjoy the Okanagan lifestyle. Contemporary kitchen featuring quartz countertops, a spacious sit-up island, stainless steel appliances, and a stylish subway tile backsplash. The open-concept floor plan seamlessly connects the kitchen, dining, and living areas—ideal for entertaining. South-facing deck off the dining area is perfect for barbecuing while enjoying plenty of sunlight and even a lake view! Upper floor features three bedrooms, providing a comfortable and private space for the whole family. The primary bedroom has a spacious layout and a 3-piece ensuite. The laundry is conveniently located on this floor, making everyday chores effortless! The Unit has a tandem garage with epoxy flooring, built-in storage shelves, and plenty of additional storage space. Off the back of the garage is direct access to your own fenced greenspace—a perfect spot to relax and enjoy the Okanagan sunshine. Walking distance to shopping, coffee shops, Woods Lake, and the scenic Pelmewash Parkway. This is a Pet-friendly development, making it a great choice for pet owners. QUICK POSSESSION POSSIBLE! (id:60626)
Royal LePage Kelowna
30 Shannon Street
Brantford, Ontario
Here is your chance to own this Fantastic 3+1 bedroom bungalow. Located in a great family friendly neighbourhood in West Brant. Main floor features; Living/Dining Room combination w gleaming Brazillian Tiger-wood Hardwood floors, large eat in kitchen with ceramic flooring, 3 bedrooms and a 4 pc bath. Lower level offers huge rec room, 4th bedroom with ensuite privilege to a 3pc bath, laundry area and lots of additional storage. Enjoy the rear yard access which is easily accessible from the newer sliding doors in the kitchen. You will love sitting on the back deck overlooking the beautifully landscaped yard that is filled with perennial gardens, or take shelter under the large canopy which stays. You will love the neighbourhood, close to schools, shopping, and lots of amenities. Come and see it before it's gone. (id:60626)
Century 21 Heritage House Ltd
29 Kawartha Drive
Kawartha Lakes, Ontario
Welcome to 29 Kawartha An Ideal home for multi-generational families! This beautifully maintained & updated 2+1 bedroom bungalow offers versatile living with a finished basement including large den used as a 4th bedroom. Spacious entryway with private access to main and lower levels. The main floor offers an expansive living room with soaring vaulted ceilings and oversized windows overlooking the front porch and yard. Open-concept kitchen and dining area boasts generous counter space, moveable island, stainless steel appliances, tile backsplash & under cabinet lighting. Oversized primary bedroom with direct access to main floor laundry and the updated semi ensuite shared with the 2nd bedroom. Sliding door walkout from primary to sunny deck & private fenced yard with tons of outdoor storage space. Additional walkout from the main level offering separate, private outdoor spaces including enclosed patio area with removable fence panels. Downstairs you will find a fully finished lower level with excellent in-law suite potential. Enjoy a bright living/dining area, a bedroom, den (or additional bedroom), a modern 3-piece bath, and a second full kitchen (2021) with stainless steel appliances perfect for multi-generational living or potential rental income. The outdoor space offers a tranquil retreat with a beautifully landscaped design, a pond (2022), and custom built sheds. Metal roof, monitored Bell security system with 6 cameras and multiple sensors, renovated upper-level bathroom (2023), updated windows, parking for 4-5 cars including carport coverage. Whether you're looking for space, comfort, or the perfect setup for extended family, 29 Kawartha delivers. Book your private showing today! (id:60626)
Century 21 United Realty Inc.
646 Hamsa Street
Ottawa, Ontario
Welcome to 646 Hamsa St, a stunning End Unit Tahoe model home nestled in the heart of Barheaven, (2084 SQF Approx) This exquisite 4-bed, 3-bath residence offers a seamless blend of modern elegance and functional design, making it the perfect home for families and entertainers alike. Step inside to an inviting open-concept layout, where the spacious living area flows effortlessly into a beautifully designed kitchen perfect for hosting gatherings/joying everyday moments. Upstairs, the primary suite is a true retreat, featuring a luxurious 4-piece ensuite and a walk-in closet. 2 additional generously sized beds provide comfort and versatility. The fully finished basement offers extra living space and a rough-in for future customization. located near top-rated schools, vibrant shopping centers, scenic parks, and an array of amenities, this home offers both convenience and sophistication. No conveyance of offers prior to 7:00 PM on June 12, 2025. However, the sellers reserve the right to review and accept preemptive offers. (id:60626)
RE/MAX Hallmark Realty Group
21 Citadel Crest Circle Nw
Calgary, Alberta
Great 3 bedroom bilevel located on a quiet street in Citadel. This beautiful home on a well treed, fenced and landscaped lot. Nice sized living/dining room combination has a gas fireplace and vaulted ceilings. Good working kitchen with a large eating area and glass door to the deck, with natural gas line and yard. 3 good sized bedrooms with the master having an ensuite bath with jetted tub and separate shower. Main 4 piece bathroom and hall linen closet complete the main floor. The lower level is bright and completely developed with 9 foot ceilings, a den area, games room, family room, gas fireplace, 4 piece bathroom and a large laundry/storage room. Double attached garage with work bench. Nice sized deck and yard for entertaining and the children to play. (id:60626)
RE/MAX Landan Real Estate
150 Tucker Lake Road
Beaver Bank, Nova Scotia
Picture this: morning coffee on your private deck, watching the sunrise paint Tucker Lake in golden hues. Afternoon swims just steps from your door. Evening fires by the water's edge. Welcome home to 150 Tucker Lake Rd. This spacious bungalow sits on a spectacular 0.58-acre double lot with 150 feet of pristine waterfront, offering solid bones and unlimited potential for the visionary buyer. The main level flows beautifully into bright living spaces showcasing stunning lake views and boasts three main-floor bedrooms including a primary suite with walk-in closet and 5-piece ensuite. Plus the convenient main-level laundry is perfect for those looking to age in place. But, here's where the dreamers become doers: a walkout basement with rough-in plumbing for a 3-pc bath and separate entrance is begging to become your financial game-changer. Short-term rental for those Halifax visitors seeking lake life? Income suite to help with the mortgage? Private retreat for extended family? The choice is yours, but the potential is undeniable. The attached double garage provides excellent parking or storage, while mature perennial gardens provide four seasons of natural beauty. With a developed shoreline, enjoy swimming, kayaking, and paddleboarding steps from your door. Thirty-five minutes from Halifax's urban pulse. Highway 101 access for seamless connections to wherever Nova Scotia calls you next. You're not choosing between city convenience and lake tranquility you're choosing both. This isn't just a house it's your gateway to the lakefront lifestyle you've been dreaming about. (id:60626)
Engel & Volkers
147 Ocean Walk Dr
Nanaimo, British Columbia
The ideal Patio Home in desirable North Nanaimo just blocks to all amenities. This updated and well maintained home offers over 1900 sq ft of living with a fabulous great room, formal dining and living plus the primary bedrooms and 2nd bedroom on the main floor. The vaulted ceilings and beautiful newer flooring accent the amazing floor plan. The upper level provides another primary bedroom with ensuite as well. The warm colours and updated decor add to the ambiance along with the gas fireplace and spacious patio area. The complex is well maintained and walking distance to the library, Woodgrove Mall, grocery stores, restaurants and more. All the windows were recently replaced as well as a newer heat pump and double garage. Quick possession available too. (id:60626)
Royal LePage Nanaimo Realty (Nanishwyn)
291 Roma Lane
Stirling-Rawdon, Ontario
| CROWE RIVER | Welcome to this impeccably maintained four-season waterfront cottage, just south of Marmora and under two hours from the GTA. Tucked along a quiet stretch of the Crowe River, you'll enjoy over 200 feet of frontage and approximately 4 km of boating between Callaghan's Rapids and Allen's Mills, perfect for boating, paddling, fishing, or simply relaxing. The bright and spacious open concept layout features three bedrooms, one bath, and kitchen and dining that flows into two living areas and a wrap-around deck ideal for entertaining or soaking in the views. The level double lot spans two parcels and offers ample space for gardens, games, or future possibilities. Two sheds, one by the road and one near the water provide handy storage for tools and toys alike. Whether you're looking for a year-round getaway or a peaceful retirement retreat, this property checks all the boxes. (id:60626)
RE/MAX Hallmark Eastern Realty
405 369 Tyee Rd
Victoria, British Columbia
Welcome to Tower 1 at Dockside Green. This 1 + DEN corner suite offers southern exposure and ample light. The kitchen features high-end Stosa Italian kitchen cabinetry with soft-close doors, quartz countertops, single slab designer backsplash and under-cabinet lighting. European brand appliances finish off the kitchen, with interior features including a spacious bedroom, den, and 4 piece bath. The building offers the three core ingredients for sustainability: a state-of-the-art Waste Water Treatment Facility, the District Energy System, and the highest standards of building, built by Bosa Development with steel and concrete construction. Resident exclusive amenities include a fully equipped fitness facility, multi-purpose social lounge, pet wash and grooming station, rooftop outdoor lounge with chill zone, multiple BBQ, dining areas, and a fire pit. 1 Parking stall and 1 storage locker included, as well as visitor parking and a bike room with tuning area. (id:60626)
Engel & Volkers Vancouver Island
3806 - 138 Downes Street
Toronto, Ontario
The Luxury Sugar Wharf By Menkes At The Waterfront, Mins Walk To Union Station, Financial & Entertainment Districts, Sugar Beach, Lcbo, Loblaws, Farm Boy, St. Lawrence Mkt, & All Amenities. Stunning One Br W/ Full Balcony, Unobstructed East View, Spacious & Functional Layout, Bright & Airy, Modern Open Concept Design, B/I Appliances, Upgraded Kitchen Cabinets, All Laminate Floor, Etc. Excellent Mgnt & $$$ Amenities, Gym, Theatre, Games Room, Party Room & Guest Suites. Full Sized Balcony With Panoramic View Of The City And The Lake, Day & Night. Must assume existing AAA tenant that is currently leased for $2100 til May 2026. (id:60626)
RE/MAX Excel Realty Ltd.
635 First Street S
Gravenhurst, Ontario
Discover this fully legal, income-generating duplex located in the heart of Gravenhurst, an ideal opportunity for investors or first-time buyers looking to offset their mortgage. Just minutes from downtown, Gull Lake, and Lake Muskoka, this well-maintained property offers two self-contained units, each with separate hydro and gas meters, private driveways with two-car parking, individual fenced backyards, and separate laundry facilities for added convenience. In 2025, significant updates were completed, including a full renovation of Unit A and new vinyl siding across the entire exterior. Unit A features a modern kitchen with stainless steel appliances, new drywall, updated flooring and windows, a renovated 4-piece bathroom, three spacious bedrooms, an eat-in kitchen, a generous living area, and a detached garage vacant and ready for immediate occupancy. Unit B includes two bedrooms, a 4-piece bathroom, a full kitchen, a comfortable living room, and access to an unfinished basement offering ample storage. This turnkey duplex offers a rare combination of functionality, privacy, recent upgrades, and strong income potential in one of Muskoka's most desirable communities. (id:60626)
RE/MAX Hallmark Chay Realty
442183 Concession 21 Concession
Georgian Bluffs, Ontario
Charming Country Retreat with In-Law Suite on 5 Acres. Welcome to your private nature's haven! This adorable 2-bedroom, 2-bathroom home is perched above a spacious garage, which offers potential for additional living space or workshop. Nestled on 5 beautifully maintained acres, enjoy your very own trails and vibrant perennial flower beds that bloom throughout the seasons. Spend your days watching wild birds and wildlife in this peaceful retreat, surrounded by natures beauty. Just a short drive from Wiarton and only 20 minutes to Owen Sound, you're never far from essential amenities while still enjoying the tranquility of the countryside. An added bonus: the property includes a cozy 1-bedroom, 1-bathroom in-law or granny suite bungalow, perfect for extended family, guests, or rental potential. Whether you're seeking a full-time residence, a weekend escape, or multi-generational living, this property offers the charm, space, and flexibility to make it your own. (id:60626)
Exp Realty
306 20932 83 Avenue
Langley, British Columbia
Excellent central location. Welcome to Kensington Gate by Quadra Homes! The best Condo builders around. This 2 bedroom, 2 Full bathroom. Primary bedroom has 4 pc. ens. & W/I closet. Gourmet kitchen stocked with stainless steel high end appliances include, a 5 burner gas cooktop, convection oven, quartz countertops and white. shaker cabinets. Heated tile floors in the bathroom, 9 ft ceilings, oversize windows. High quality finishing and A/C included !! The 11'6 x 7' sundeck includes Natural gas hook up for BBQ. Gas included in Strata fee. Secured Underground parking space with access for electric car charger. Bike storage. Walking distance to restaurants, shopping & future Sky train station. Don't miss out. Let's make a deal. Call for more details (id:60626)
Century 21 Coastal Realty Ltd.
Lot 306 Hideaway Trail
Brookside, Nova Scotia
Welcome home to "The Hollyhock," a gorgeous, contemporary split entry home, offering 4 bedrooms, 3 baths, and over 2000 sq ft of living space. Walking up to the main level you will be warmly welcomed with a large open concept kitchen joining the dining and living room. Conveniently located just down the hall is the primary bedroom complete with a walk-in closet, and 3pc ensuite. Two additional bedrooms and a full bathroom complete this level. The lower level is home to a spacious rec room, not to mention, a fourth bedroom & 3pc bathroom - perfect for extended family or guests. There is also a large double garage with a separate utility/storage room on the lower level. This home includes a wide variety of standard selections, such as a ductless heat pump and quartz countertops, or can be upgraded to suit any taste. Ridgewood Park is perfect for outdoor enthusiasts who can enjoy nearby Campbell Point Beach Park, kayak hidden inlets or explore over 11,137 acres in the neighbouring Terrence Bay Wilderness Area and golfers who have their choice of two courses within a 15-minute drive. Everyday conveniences are within easy reach, with shops and services located on Prospect Rd. Additionally, Bayers Lake and Peggy's Cove are just a short 20-minute drive away, offering access to additional amenities and attractions. In addition to "The Hollyhock," Ramar Homes offers a wide range of home plans and lots to suit your budget. (id:60626)
Engel & Volkers
93 Ambrosia Terrace
Quinte West, Ontario
Seller agrees to rebate to the buyer $5,000.00 on closing if a firm offer is in place not later than 7 August 2025. Boasting bungalow with loads of upgrades and available now! Complete with 9 foot ceilings, transom windows, & pot lights. Beautiful open concept kitchen with quartz countertops, custom cabinets to the ceiling with crown moulding, gas range connection, backsplash, island with pendants and overhang for stools. Other popular features include large bay window, natural gas fireplace, ceramic and laminate floors, main floor laundry room with sink plus mudroom off double car garage. Primary suite with walk-in closet, private bath with double sinks. Lower level is unspoiled awaiting your plan or perfect for storage. Exterior complete with covered front porch & rear deck with natural gas BBQ connection. No neighbours behind. Located 5 mins to 401/shopping, 10 mins to CFB Trenton, marina, golf, PEC, & lots more. Easy to view today! (id:60626)
Royal LePage Proalliance Realty
75 Antoine Road Unit# 43
Vernon, British Columbia
Welcome to Sunset Villas, your idyllic retreat nestled away from the hustle and bustle of town life. This contemporary 1722 square foot rancher blends modern amenities with comfortable living, making it the ideal choice for those seeking peace and relaxation. Picture yourself enjoying breathtaking lake and mountain views, which serve as a stunning backdrop to your daily life. The property features a fully landscaped and fenced backyard, complete with a covered patio area—perfect for entertaining friends or simply basking in the serene surroundings. With access to Okanagan Lake, residents can partake in a variety of outdoor activities such as boating, kayaking, or taking a refreshing dip on a warm summer day, ensuring endless opportunities for adventure and relaxation. One of the standout features of Sunset Villas is the 45-year registered and prepaid lease offered by the developer, providing homeowners with a sense of security and stability. The community fees of $550.00 per month are quite reasonable, especially considering the water access and the spacious 1/4 acre lots available for residents. Additionally, the absence of a property transfer tax on this purchase is a significant perk, making the investment even more appealing for those looking for a peaceful retreat. This wonderful development seamlessly combines tranquility, comfort, and community, all while being just 5 minutes from a golf course and less than 15 minutes to town. Ample time to discuss customization options regarding paint, flooring, and cabinetry with the developer. Don't miss out on the opportunity to make Sunset Villas your new home! For a LIMITED TIME the Builder is offering a Membership with 1 year of unlimited golfing for 2 at the Spallumcheen Golf course. Just down the road. (id:60626)
RE/MAX Vernon
175-177 Front Street N
Trent Hills, Ontario
| CAMPBELLFORD | This spacious duplex that is walking distance to all things great in Campbellford that offers the size and comfort of two full homes, with each unit providing approximately 1,400 sq. ft. of living space. The main floor of each unit features a kitchen with an eating area, living room, dining room, and a convenient 2-piece bath. Upstairs, each unit has three generously sized bedrooms and a full bath. Both units enjoy covered front and back porches, separate fenced backyards, and private garages (one is about the length of three cars with an office at the back). Each unit also has its own laundry, hot water tanks, along with a separate natural gas furnace, central air, water, hydro and separate basements. This is a fantastic opportunity for investors, multi-generational living, or homeowners looking to generate rental income while occupying one unit. East side, 177, is now vacant! (id:60626)
RE/MAX Hallmark Eastern Realty
750 Miikana Road
Ottawa, Ontario
Welcome to Findlay Creek and this gorgeous, modern and impeccable 3-bedroom, 3-bathroom townhome offering stylish comfort in a vibrant, family-friendly neighbourhood. The spacious tiled entrance features a large closet, powder room, and convenient inside access to the garage. The main floor showcases an open-concept layout with beautiful hardwood floors, a bright living room with soaring 2 storey vaulted ceiling, stunning floor-to-ceiling windows, and a cozy gas fireplace. The dining area flows into the gorgeous kitchen, complete with quartz countertops, stainless steel appliances, tiled backsplash, pendant lighting, and a large island perfect for cooking and entertaining, large eating area with patio door to backyard. Upstairs, all rooms have big bright windows. The spacious primary suite includes a large walk-in closet and a luxurious 4-piece ensuite with a separate glass shower and soaker tub - all bathrooms in this home have stunning white quartz countertops. Two additional bedrooms, a full 4-piece bathroom, and a second-floor laundry complete this functional and convenient level. The fully finished basement offers a generous rec room and ample storage space. Step outside to enjoy the big, sunny, partially fenced backyard. Located close to parks, schools, walking trails, shopping, and public transit, this move-in ready home is the perfect blend of modern living and community charm. (id:60626)
Exp Realty
503 8th Avenue E
Watrous, Saskatchewan
This sprawling like new bungalow in the bustling town of Watrous offers over 1700 sq ft of well designed living space with high end finishes built for durability and style. The home is designed for both comfort and functionality, making it an excellent choice for families, professionals, or investors looking for a modern property with additional income potential. As you step in the front door to the roomy foyer, you'll notice that the open kitchen, dining and living room areas flow seamlessly, creating a bright and welcoming space. The kitchen has high end appliances including gas stove, and the custom cabinetry with granite countertops enhances both aesthetics and durability. The gas fireplace wiith custom stone surround adds warmth and charm to the main living area. The primary suite has a spacious bedroom plus luxurious 5 pc ensuite with glass enclosed walk in shower, soaker tub, toilet and double sink vanity. The huge walk in closet is the icing on the cake. On the opposite end of the house if the 4 pc main bath and guest room. There is a home office that could be used as a third bedroom if needed. Completing the main floor layout is the laundry/mudroom that accesses the garage. Downstairs, basement finishing includes not only a spacious family room, bedroom and full bath plus utility room, but a completely separate 2 bedroom suite with separate exterior entry. The suite has its own heat source and laundry, perfect for multigenerational living or generating revenue. The attached garage is fully insulated and heated, with additional room for storage or workspace. Outside, there is a huge deck overlooking the fenced back yard, and RV or suite parking. Stucco/stone exterior finish is designed to be low maintenance. Deck and front step finish is rubber stone for safety and durability. Watrous is jut 5 minutes from the RV of Manitou Beach and within 30 min of 3 potash mines. Call your agent today to see this beautiful property! (id:60626)
Realty Executives Watrous
6 Munro Street
Thorold, Ontario
HOME SWEET HOME IN PRIME LOCATION OFFERING THE PERFECT BLEND OF COMFORT, CONVENIENCE & WORTHWHILE OPPORTUNITIES WITHIN THE BROCK UNIVERSITY PROXIMITY. JUST STEPS AWAY FROM PUBLIC & CATHOLIC SCHOOLS. ONE OWNER BRICK BUNGALOW HOME FEATURING SPACIOUS ROOMS THROUGHOUT, 3 BEDROOMS, 2 FULL BATHROOMS, 2 KITCHENS, IN-LAW CAPABILITIES WITH SEPARATE ENTRANCE, EXCELLENT STORAGE SPACE, COVERED FRONT PORCH, DOUBLE CONCRETE DRIVEWAY, BONUS OVERSIZED DETACHED GARAGE WITH HYDRO & CONCRETE PAD (26 FT. X 16.4 FT.), QUICK EASY ACCESS TO MAJOR TRAVEL ROUTES & NEARBY DESIRED AMENITIES. (id:60626)
RE/MAX Niagara Realty Ltd
1203 - 1276 Maple Crossing Boulevard
Burlington, Ontario
Welcome to an exceptional opportunity to own a beautifully appointed 2-bedroom + den, 2-bathroom suite in one of Burlington's most prestigious addresses. Spanning approximately 1,130 sq. ft., this thoughtfully designed residence offers refined living with a seamless blend of comfort and sophistication. The spacious primary suite features a private 4-piece ensuite, while the expansive open-concept living and dining areas provide an ideal setting for entertaining. The stylish eat-in kitchen is enhanced by granite countertops and a charming dinette - ideal for enjoying your morning coffee with panoramic views. Freshly painted and finished with engineered wood flooring throughout, the suite is bathed in natural light and showcases breathtaking views of the Bay and the Escarpment, creating a truly exceptional, elevated living experience. Set in Burlington's vibrant south core, residents enjoy unparalleled access to the lakefront, scenic parks, fine dining, boutique shopping and top-tier healthcare at nearby Joseph Brant Hospital - all just minutes from your door. The Grande Regency is an meticulously maintained, smoke-free and pet-free building known for its discreet luxury and first-class amenities, including: 24-hour concierge and security, outdoor pool and sun deck, tennis and racquetball courts, state-of-the-art fitness centre, sauna and private library, rooftop terrace with BBQ lounge and stylish party room and well-appointed guest suites. All-inclusive condo fees cover utilities, high-speed internet, cable and one underground parking space delivering effortless convenience in a building celebrated for its exceptional service and lifestyle. RSA. (id:60626)
RE/MAX Escarpment Realty Inc.
1276 Maple Crossing Boulevard Unit# 1203
Burlington, Ontario
Welcome to an exceptional opportunity to own a beautifully appointed 2-bedroom + den, 2-bathroom suite in one of Burlington’s most prestigious addresses. Spanning approximately 1,130 sq. ft., this thoughtfully designed residence offers refined living with a seamless blend of comfort and sophistication. The spacious primary suite features a private 4-piece ensuite, while the expansive open-concept living and dining areas provide an ideal setting for entertaining. The stylish eat-in kitchen is enhanced by granite countertops and a charming dinette – ideal for enjoying your morning coffee with panoramic views. Freshly painted and finished with engineered wood flooring throughout, the suite is bathed in natural light and showcases breathtaking views of the Bay and the Escarpment, creating a truly exceptional, elevated living experience. Set in Burlington’s vibrant south core, residents enjoy unparalleled access to the lakefront, scenic parks, fine dining, boutique shopping and top-tier healthcare at nearby Joseph Brant Hospital – all just minutes from your door. The Grande Regency is an meticulously maintained, smoke-free and pet-free building known for its discreet luxury and first-class amenities, including: 24-hour concierge and security, outdoor pool and sun deck, tennis and racquetball courts, state-of-the-art fitness centre, sauna and private library, rooftop terrace with BBQ lounge and stylish party room and well-appointed guest suites. All-inclusive condo fees cover utilities, high-speed internet, cable and one underground parking space – delivering effortless convenience in a building celebrated for its exceptional service and lifestyle. Don’t be TOO LATE*! (id:60626)
RE/MAX Escarpment Realty Inc.
58 Erie Avenue
Hamilton, Ontario
Amazing, Cash Flow positive, 3 unit home in high-demand Stinson neighbourhood. This detached property boasts a massive 25ft W x 150ft D-zoned lot, offering exceptional value-add potential for savvy investors and developers. PRIME Location! Located 5 min drive to downtown, one of Hamilton's trendiest neighbourhood with local cafes, bars, shops, restaurants. Access to public transit and very close proximity to the upcoming LRT Line (Wentworth Stn is 600M). Rent as is, or renovate to boost rents/cashflow and force appreciation. Rarely vacant & easy to rent - an investor's dream! (id:60626)
Rock Star Real Estate Inc.
202 Mcconnell Street
North Huron, Ontario
CURB APPEAL & A DOUBLE LOT! This stately red-brick residence is ideally situated on a spacious corner double lot, offering timeless charm and standout curb appeal. A true landmark in the neighborhood, this classic 2.5-storey home is instantly recognizable as you drive down Queen Street, thanks to its eye-catching exterior and inviting presence. Step onto the grand covered front porch - perfect for enjoying your morning coffee or unwinding in the evening - and you'll instantly feel at home. Inside, the main level features a generously sized kitchen and a formal dining room complete with a cozy gas fireplace and a stunning stained-glass window. The space flows seamlessly into a bright, welcoming living room, ideal for gatherings and everyday living. A convenient two-piece bathroom rounds out the main floor. Up the original, character-filled staircase, you'll find three spacious bedrooms, including a primary retreat with its own charming Juliet balcony. The newly renovated four-piece bathroom combines modern comfort with the homes historic elegance. The fully finished attic offers a versatile bonus area, perfect as a fourth bedroom, family room, or home office. Outside, the fully fenced backyard and private patio provide an ideal setting for entertaining or family life. The expansive double lot presents rare potential for future severance and added value, while the beautifully landscaped grounds further enhance the homes standout appeal. This is more than just a home, its a rare opportunity to own a piece of timeless architecture with the flexibility and space to suit todays lifestyle. (id:60626)
Royal LePage Heartland Realty
208 1609 160 Street
Surrey, British Columbia
Pinnacle is a premier new development nestled between 160th Street and 16th Avenue, seamlessly combining residential elegance with ground-level retail convenience. This modern, four-story building in the heart of South Surrey features 59 thoughtfully crafted units, ranging from 1-bedrooms to spacious 2-bedroom plus den layouts. Each home at Pinnacle is designed for comfort and efficiency, featuring roughed-in EV charging stations, a forced-air heated VRF system, and included air conditioning. The ground floor hosts essential services such as a daycare, a medical clinic, a dental office, and an optometry clinic, providing unparalleled convenience right at your doorstep. Plus, its prime location is just a short drive to the U.S. border and only minutes away from White Rock Beach. (id:60626)
Royal LePage Global Force Realty
1486 Airport Parkway
Belleville, Ontario
This spacious 4-bedroom, 2-bathroom farmhouse offers over 2,200 sqft of living space on 4.4 acres. Renovated in 1992, this house was updated top to bottom including a large addition housing the kitchen, dining room, laundry room, master bedroom, and unfinished basement. The open and bright kitchen and dining room provide a great view of the backyard, making it perfect for both everyday living and entertaining.The large, combined living and family room is ideal for large families, offering plenty of space for gatherings or relaxation in a comfortable and flexible layout. The property also boasts a newly built, heated insulated 30x40 garage with over 12-foot ceilings and is fully finished inside. Plus, the original storage shed behind the garage adds even more room for tools, equipment, or outdoor gear. This home blends country charm with modern updates. Sale includes John Deere riding lawn mower and 1946 Ford 9N tractor with bush hog. Pre-inspection, well record, and septic inspection available. (id:60626)
Century 21 Lanthorn Real Estate Ltd.
1339 Graham Road
Gravenhurst, Ontario
Welcome to this warm and inviting 3-bedroom seasonal retreat on the Severn River, part of the renowned Trent-Severn Waterway and just a 15 minute leisurely boat ride to Sparrow Lake. Nestled on a level, tree-lined lot, this rustic cedar post-and-beam cottage offers peaceful views and timeless character. Inside, vaulted wood ceilings and panoramic windows bring the riverfront right into your living space. The open-concept design features a functional kitchen with island, a generous dining area, and a cozy living room -- all filled with natural light. Step onto the expansive wrap-around deck (rebuilt in 2023) to enjoy your morning coffee or sunset views just steps from the shoreline. With 3 bedrooms, 1 full bath, and all furnishings included, its turnkey and ready for summer. Located on a quiet, year-round municipally serviced road with direct access to boating, fishing, and swimming, this is the perfect place to unplug and unwind. Don't miss your chance to own a slice of classic Muskoka waterfront with loads of charm and character. (id:60626)
Red Brick Real Estate Brokerage Ltd.
2453 Shediac River Road
Shediac Bridge, New Brunswick
SHOWINGS ARE BY APPOINTMENT ALL WEEK-END! WELCOME HOME! 2453 Shediac River Road, in peaceful Shediac River NB - Fabulous country living close to Shediac and minutes to Moncton/Dieppe. This exceptional well maintained multi-level home features an attached oversized 2 car heated garage, with workshop & room to park your toys. paved driveway & a private 1.95 acre setting. This home boasts 2 kitchens ( appliances remain) 2 laundry areas (appliances remain) 4 mini splits (heat & ac ) 3 bedrooms (2 with balconies) 2.5 bathrooms, and a fabulous backyard with decking & gazebo - great for relaxing & entertaining. The impressive loft - is great for family members - mother/father, grandparents. Ideal for a bedroom & sitting area or home office. Excellent internet. Many updates! All roofing shingles new in 2024. Outbuildings remain. HOOK UP FOR RV LOCATED - BACK OF GARAGE - ELECTRICTY & SEPTIC. Enjoy the EAST COAST LIFE STYLE! Just minutes to the Hop & Shop former Tonys convenience store with gas, Leos Fried Clams, highways, beaches, marinas, shopping, restaurants. A short drive to the International Airport. Property Taxes $4078.02 (2025). A MUST TO SEE! CHECK OUT THE IGUIDE VIRTUAL TOUR! CALL TO VIEW! (id:60626)
RE/MAX Quality Real Estate Inc.
3414 Victory Way
Olds, Alberta
Welcome to this brand new bi-level home located in the desirable Vistas neighborhood. The upper level features an open-concept kitchen, dining, and living room area, perfect for modern living and entertaining. The kitchen is equipped with quartz countertops, a refrigerator, stove, dishwasher, and microwave. It also boasts a center island, a pantry with ample storage, and access to a back deck offering stunning mountain views and a BBQ gas line hookup. The master bedroom on this level includes a walk-in closet and a luxurious 5-piece ensuite with a large shower. An additional bedroom, a 4-piece bathroom, and a conveniently located laundry area complete the main floor.The lower level is designed for comfort with in-floor heating and large windows that fill the space with natural light. This level includes two spacious bedrooms a very large family room, a 4-piece bathroom with a tub, and a mechanical room. Throughout the home, you'll find large windows, beautiful fixtures, and high-end flooring that enhance its elegance and functionality.The large garage is another highlight, featuring overhead heating and 9x9 garage doors, providing ample space and convenience. The yard is completely landscaped and fenced with a 6 foot wood fence. This home offers plenty of space for families and is situated in a beautiful, family-friendly neighborhood. Don't miss the opportunity to make this stunning property your new home! (id:60626)
Cir Realty
11716 39 Av Nw
Edmonton, Alberta
CURB APPEAL IN GREENFIELD. Offered for sale is this STUNNING 1400+ SQFT BUNGALOW located on a beautiful tree lined street and features HARDWOOD FLOORS THROUGHOUT, CENTRAL A/C, NEWER ROOF, HOT WATER ON DEMAND, NEW FURNACE and more. Kitchen has SOLID WOOD CABINETRY, FUNKY MOSAIC BACKSPLASH, SS APPLIANCES incl GAS RANGE, and eating bar. There are two living rooms, the front allowing great south sun to soak in through the bi picture window and rear with GORGEOUS FIREPLACE and direct access to the back yard. Basement is FULLY DEVELOPED with wide open rec room and 2 additional well sized bedrooms. Loads of storage in the crawl space which you can never have too much of. Landscaping is striking & front features a front stone sitting area with privacy/lattis walls offering additIonal outdoor living space. DOUBLE DETACHED GARAGE for our cold YEG winters. Close to great schools and almost all amenities, as well as Whitemud for easy commuting. Close to U of A and the The Derrick Club. this home has it all. (id:60626)
Sable Realty
602 - 25 Stafford Street
Toronto, Ontario
Welcome to your perfect bachelor condo or pied-à-terre in one of King West's most sought-after boutique buildings. This rare soft-loft is ideal for the urban professional seeking style, comfort, and convenience. Boasting exposed concrete ceilings and walls, rich hardwood floors, and dramatic floor-to-ceiling windows - the space is both modern and inviting. Enjoy sweeping east-facing views of Toronto's skyline from the oversized balcony complete with a gas BBQ hookup, perfect for entertaining or unwinding. The open-concept kitchen is equipped with full-sized stainless steel appliances, a gas stove, quartz countertops, and generous storage, making both everyday cooking and hosting a breeze. Additional features include in-suite laundry, pet-friendly policies, and access to a stylish party/meeting room within the building. Location is everything, and this condo has it all steps to transit, the vibrant nightlife of King West, green escapes like Trinity Bellwoods Park and Stanley Park (your backyard oasis with an outdoor public pool, off-leash dog park, and lush green space), plus boutique shopping on Queen West. Commuters will love the easy access to the Gardiner Expressway. Don't miss your chance to live in this exceptional building and vibrant neighbourhood where lifestyle and location come together seamlessly. (id:60626)
Sotheby's International Realty Canada
58 Erie Avenue
Hamilton, Ontario
Amazing, Cash Flow positive, 3 unit home in high-demand Stinson neighbourhood. This detached property boasts a massive 25ft W x 150ft Dzoned lot, offering exceptional value-add potential for savvy investors and developers. PRIME Location! Located 5 min drive to downtown, one of Hamilton's trendiest neighbourhood with local cafes, bars, shops, restaurants. Access to public transit and very close proximity to the upcoming LRT Line (Wentworth Stn is 600M). Rent as is, or renovate to boost rents/cashflow and force appreciation. Rarely vacant & easy to rent - an investor's dream! (id:60626)
Rock Star Real Estate Inc.

